Open in 2024: Jan 1-2, 6-9, 12-16, 19-23, 26-29, May 1-3, 7-31, June 4-6, Aug 17-25, Feb and June, Mon-Fri, 1pm-5pm, May and Aug, 1pm-5pm, Sat-Sun, 9am-1pm
Fee: house €10, garden €6

donation
Help me to pay the entrance fee to one of the houses on this website. This site is created purely out of love for the subject and I receive no payment so any donation is appreciated!
€10.00
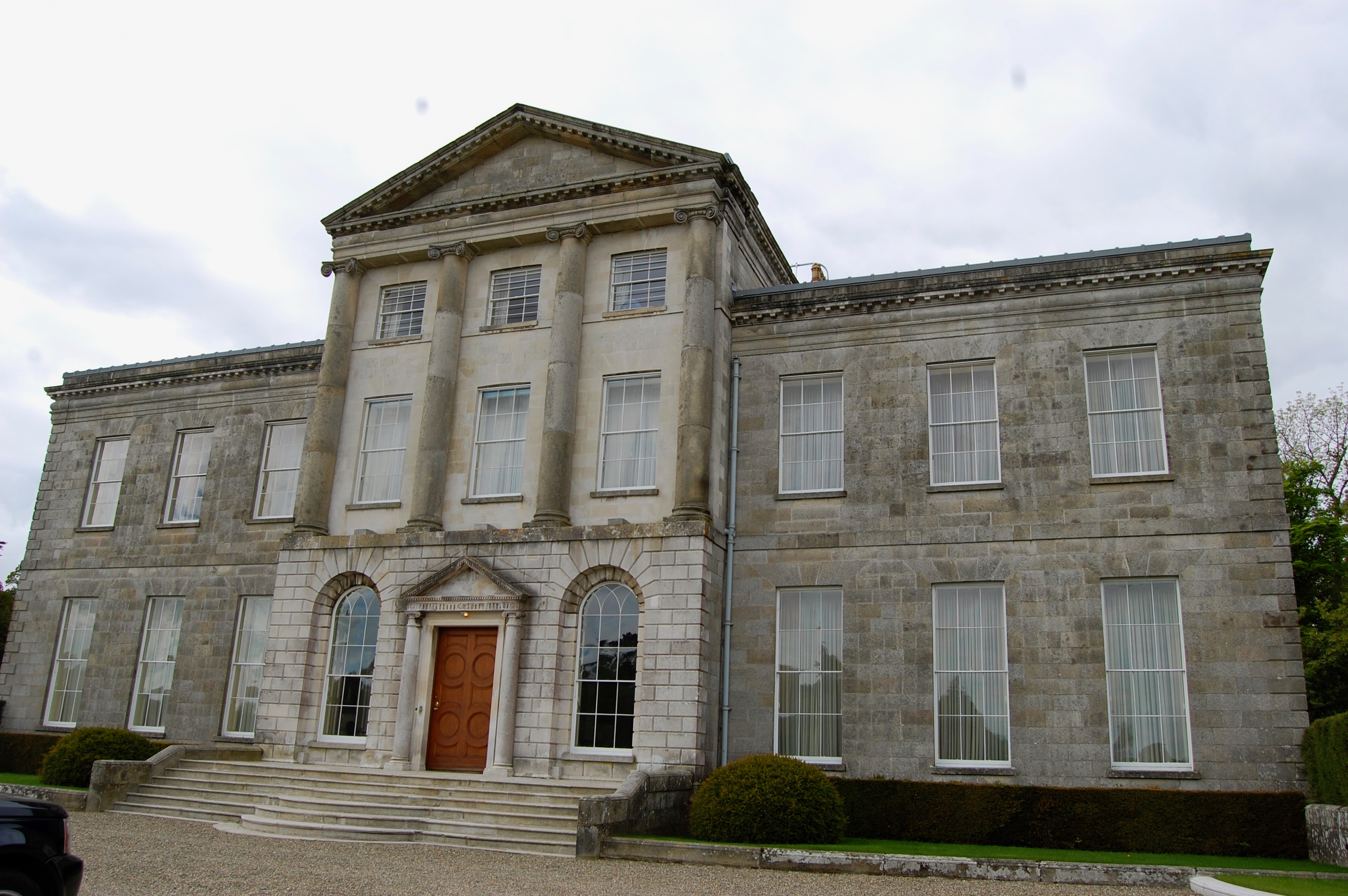
This was the least personal of our tours to date, when we went on Saturday May 18th 2019, as there was no sign of the owners, the Rohan family, living in the grand reception rooms, although it is their family home. Ken and Brenda Rohan purchased the house in 1981. A visit to a house that is no longer owned by descendants of the early occupiers resonates less history, although in this case one must admit the current owners are probably no less invested than if their ancestors had occupied it for centuries, as they have maintained it to a high standard, and have carried out sensitive restoration to both house and garden. Dublin architect John O’Connell oversaw work on the interiors.
We are told in Great Irish Houses that the demesne is intact, with the original estate walls and entrance gates surviving. [1]
The National Inventory of Architectural Heritage website tells us that Charleville is a detached nine bay two storey Palladian style mansion, built in 1797 to designs by Whitmore Davis, an architect originally from County Antrim, who was then based in Dublin [2]. He also built another Section 482 house, Harristown House in County Kildare [3].
The house has a three-storey pedimented breakfront, the pediment is carried on four Ionic columns at the second and third storey level of the house, the ground floor level of the breakfront being “rusticated” as if it were a basement. [4] The windows on the ground floor level in the breakfront are arched. The Buildings of Ireland website claims that the breakfront facade is inspired by Lucan House in County Dublin, which is indeed very similar. Lucan House was designed by its owner, Agmondisham Vesey, consulting with architect William Chambers, a British architect who also designed the wonderful Casino at Marino in Dublin, as well as Charlemont House in Dublin (now the Hugh Lane Municipal Art Gallery) and the Examination Hall and Chapel in Trinity College Dublin.
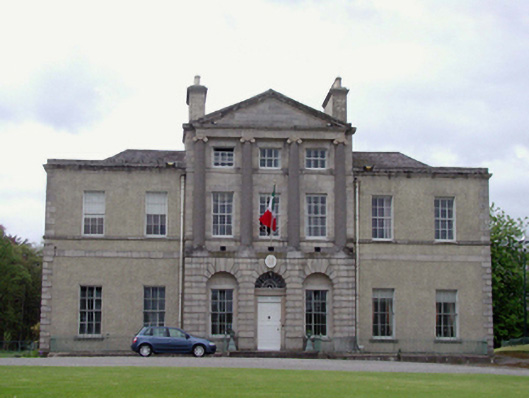
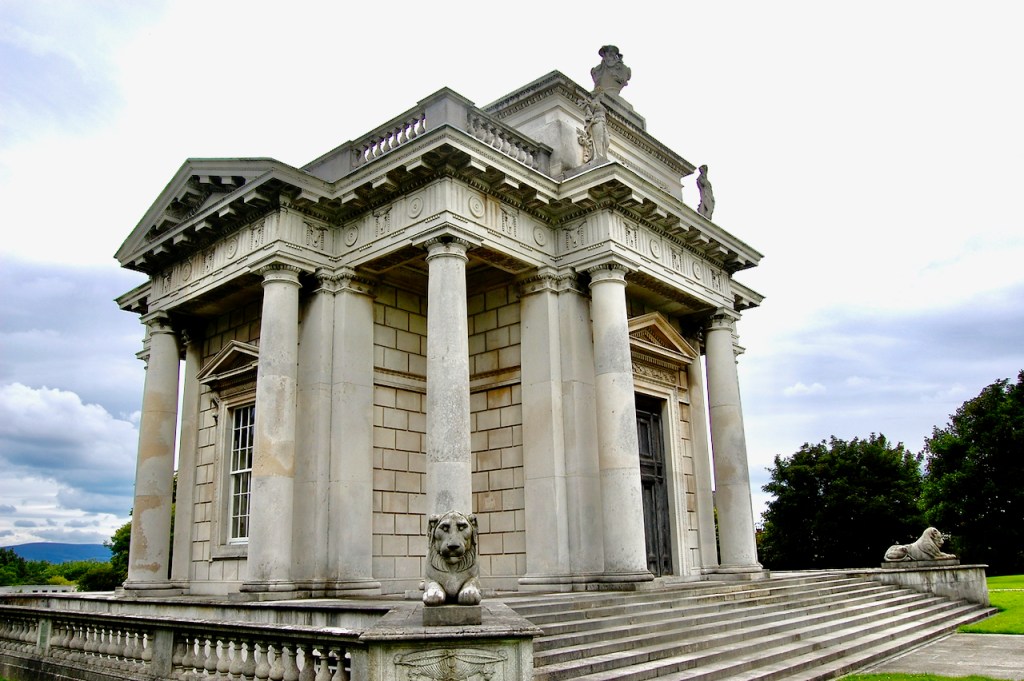
It was hard to find, as we were directed to the back entrance, and the gps gave us directions to a different entrance. However the person to whom I’d spoken, from Rohan Holdings, specified where to go. We found someone waiting to let us in. He was very friendly and when I stated my name, for him to write down along with licence plate of car, for security, he asked was I related to the Baggots of Abbeyleix! Indeed, I am the daughter of a Baggot of Abbeyleix! And are they related to the Clara Baggots, he asked? Yes indeed, they are my cousins! So that was a great welcome! He opened the gates for us and said he would see us on the way out, and he directed us down the driveway, toward visitor parking.
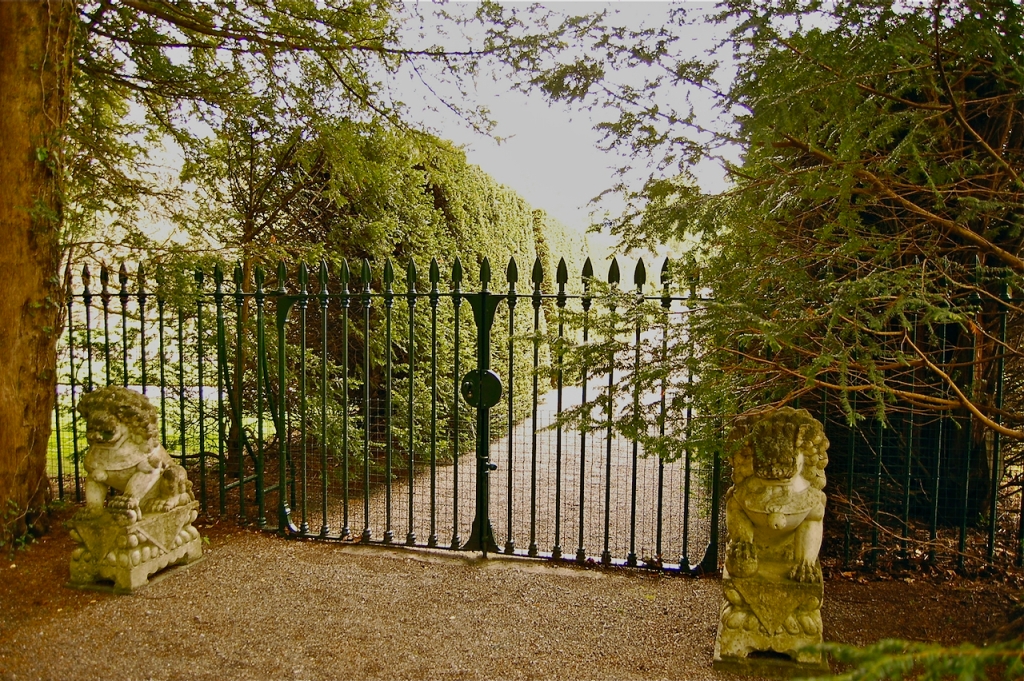
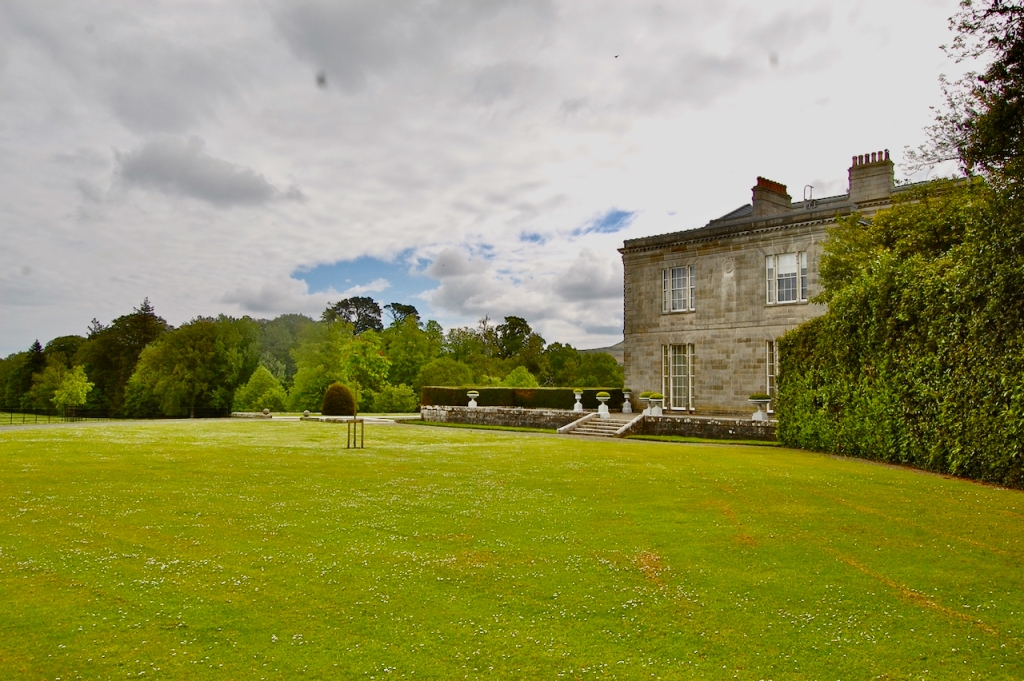
Our tour guide came outside to meet us and invited us into the house. We entered a large impressive entry room. The guide told us that George IV was due to visit the house, but never came, as he was “inebriated.” After visiting Slane Castle, we knew all about George IV’s visit, and why he did not get to Charleville – he was too busy with his mistress in Slane Castle! The marquentry wooden flooring (applying pieces of veneer to a structure to form decorative patterns, designs or pictures) in the front hall was installed at great expense in preparation for his visit to the house. It’s still in excellent condition.
The well-informed guide told us about the previous owners and shared details about the furniture and paintings. The house is perfectly suitably decorated, sumptuous and beautiful. The main reception rooms lead off the entrance hall and run the length of the facade. The house was built for Charles Stanley Monck (1754-1802), 1st Viscount Monck of Ballytrammon, County Wexford, after his former house on the property was destroyed by fire in 1792.
Charles Stanley Monck succeeded his uncle Henry Monck to the estate when his uncle died in 1787. Henry Monck had inherited from his father, Charles Monck (1678-1752). Charles Monck, a barrister who lived on St. Stephen’s Green in Dublin, came into the property of Charleville through his marriage in 1705 to Agneta Hitchcock, the daughter and heiress of Major Walter Hitchcock. [5]
Although Henry Monck had no son to inherit his estate, he had a daughter, Elizabeth, who married George de la Poer Beresford (January 1734/35-1800), 1st Marquess of Waterford, of Curraghmore.
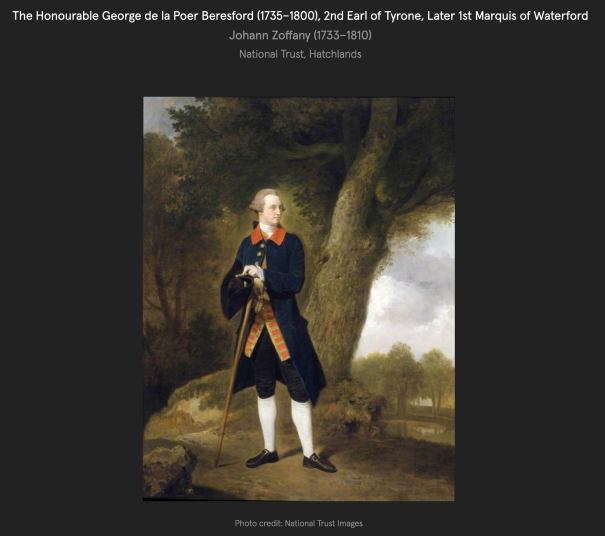
Charles Stanley Monck was the son of Henry’s brother Thomas Monck (1723-1772) and Judith Mason (1733-1814) from Masonbrook, County Galway. Thomas Monck was a barrister, and served as MP for Old Leighlin in County Carlow.
Charles Stanley Monck married Anne Quin in 1784, daughter of Dr. Henry Quin and Anne Monck (she was a daughter of Charles Monck and Agneta Hitchcock so was a first cousin). He rebuilt the house in the same year that he was raised to the peerage as Baron Monck of Ballytrammon, County Wexford. He served as MP for Gorey, County Wexford from 1790 to 1798. In 1801, as a reward for voting for the Union of Britain and Ireland, he was awarded a Viscountcy.
As well as having Charleville rebuilt, he had a terrace of houses built in Upper Merrion Street in Dublin. Number 22 of this terrace was known as “Monck House,” and number 24 was Mornington House (where some say the Duke of Wellington was born) – the terrace is better known today for housing the Merrion Hotel.
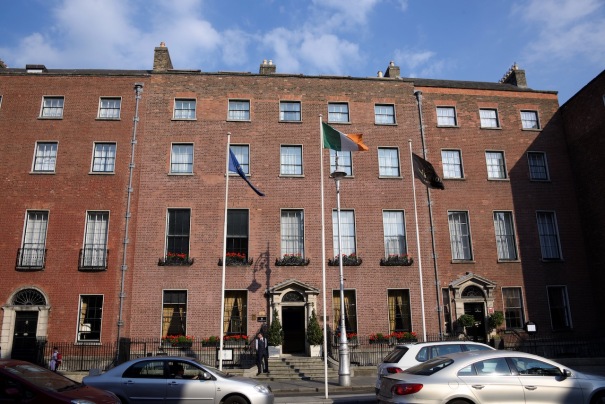
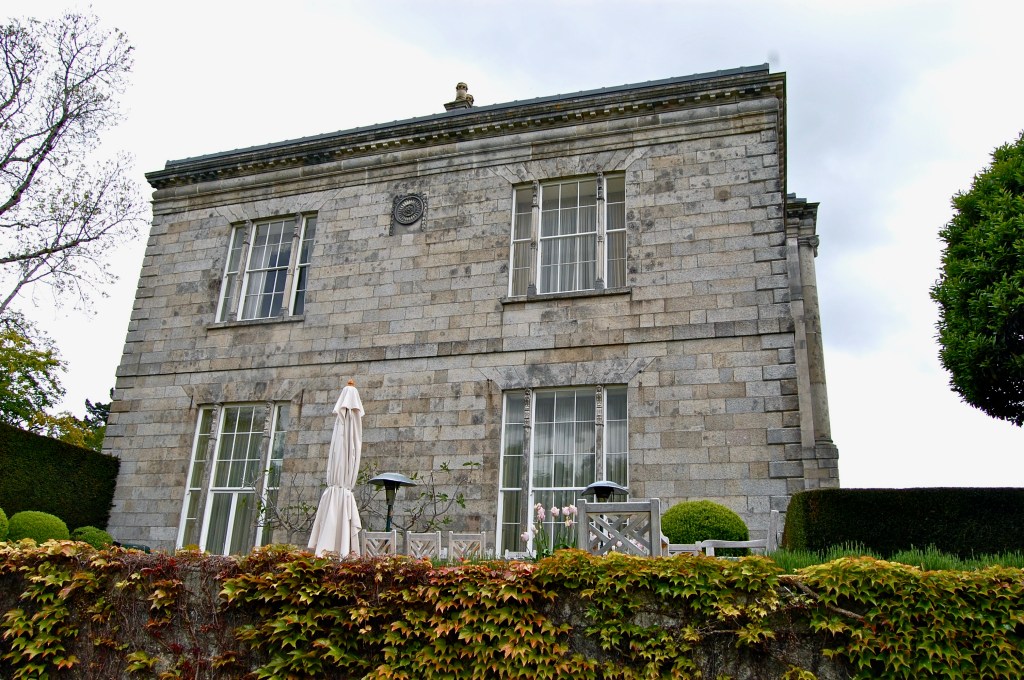
The large entry hall has fluted Ionic columns, a ceiling with coving and central rosette plasterwork, an impressive fireplace and several doors. It is full of portraits, including, over the fireplace, a painting of the family of the Verekers, Viscount Gort. The double-door leading to the staircase hall is topped with a decorative archway, and the passageway between the front hall and the staircase hall is vaulted.
Leading off the hallway were large double doors, “elevator style” (see Salterbridge), the guide pointed out that they are not hinged, and are held in place by the top and bottom instead, swinging on a small bolt from frame into door on top and bottom. They are extremely sturdy, smooth and effective.
The tour is limited to the outer and inner entrance halls, the morning, drawing and dining rooms.
Charles Stanley did not have long to enjoy his house as he died just a few years later in 1802. He was succeeded by his son Henry Stanley Monck (1785-1848), 2nd Viscount, who was also given the title the Earl of Rathdowne. It was this Henry who made the alterations to the house in preparation for the visit of George IV in 1821.
The Earl of Rathdowne married Frances Mary Trench, daughter of William Power Keating Trench, 1st Earl of Clancarty.

Mark Bence-Jones in his A Guide to Irish Country Houses tells us that the Grecian Revival plasterwork is probably designed by Richard Morrison. There are also floor length Wyatt windows to the side of the house, similar to ones added to Carton in Kildare in 1817 by Richard Morrison.
The staircase hall contains a cantilevered Portland stone staircase and a balustrade of brass banisters. Hanging prominently over the stairs is a huge portrait of George IV’s visit to Ireland, picturing the people saying goodbye to him at the quay of Dun Laoghaire. He stands tall and slim in the middle. The painter flatters the King who in reality was overweight. The other faces were all painted by the artist from life, as each went to pose for him in his studio. The scene never took place, our guide told us, as George IV was too drunk to stand on the quays as pictured!
The sitting room has a barrel-vaulted ceiling and the decorative plasterwork features musical instruments, gardening implements and sheaves of corn. Desmond Guinness pointed out that the plasterwork installed at Powerscourt for the royal visit is similar to decoration found at Charleville. [6] The dining room’s centrepiece of shamrock and foliage is probably earlier than 1820 but the acanthus frieze may have been added. The impressive gilt pelmets were purchased in the sale of the contents after fire destroyed the house at neighbouring Powerscourt. The drawing room also has impressive ceilings. It is furnished beautifully and has magnificent curtains framing views. The trellis-pattern rose-pink and red carpet was woven specially for the room, and the wallpaper replicates a found fragment. In their attention to detail, the Rohans had the wallpaper replicated by Cowtan of London.
The Library and Morning Room sit behind the front reception rooms. The regency plasterwork in Greek-Revival style contains laurel and vine leaves.
An Irish Times article sums up the continuation of the Monck family in Charleville:
“As Henry had no living sons (but 11 daughters), when he died in 1848, the Earldom went with him. His brother became 3rd Viscount for a year until his own death in 1849, and his son, Charles, became 4th Viscount for almost the remainder of the century, until 1894. Charles married his cousin—one of Henry’s 11 daughters who had lost out on their inheritance because of their gender. He was Governor General of Canada from 1861 – 1868. The last Monck to live at Charleville was Charles’ son, Henry, 5th Viscount who died in 1927. As he was pre-deceased by his two sons and his only brother, he was the last Viscount Monck. There are extensive files in the National Library for the Monck family.” [7]
Charles the 4th Viscount entertained Prime Minister Gladstone at some point in Charleville and Gladstone planted a tree near the house to mark the occasion. Later Charles fell out with Gladstone over Home Rule in 1886 as Charles maintained the strongly Unionist views of his family. He married Elizabeth Louise Mary Monck (d. 1892). Charles Monck (1819-1894) 4th Viscount served as Lord-Lieutenant of County Dublin between 1874 and 1892.
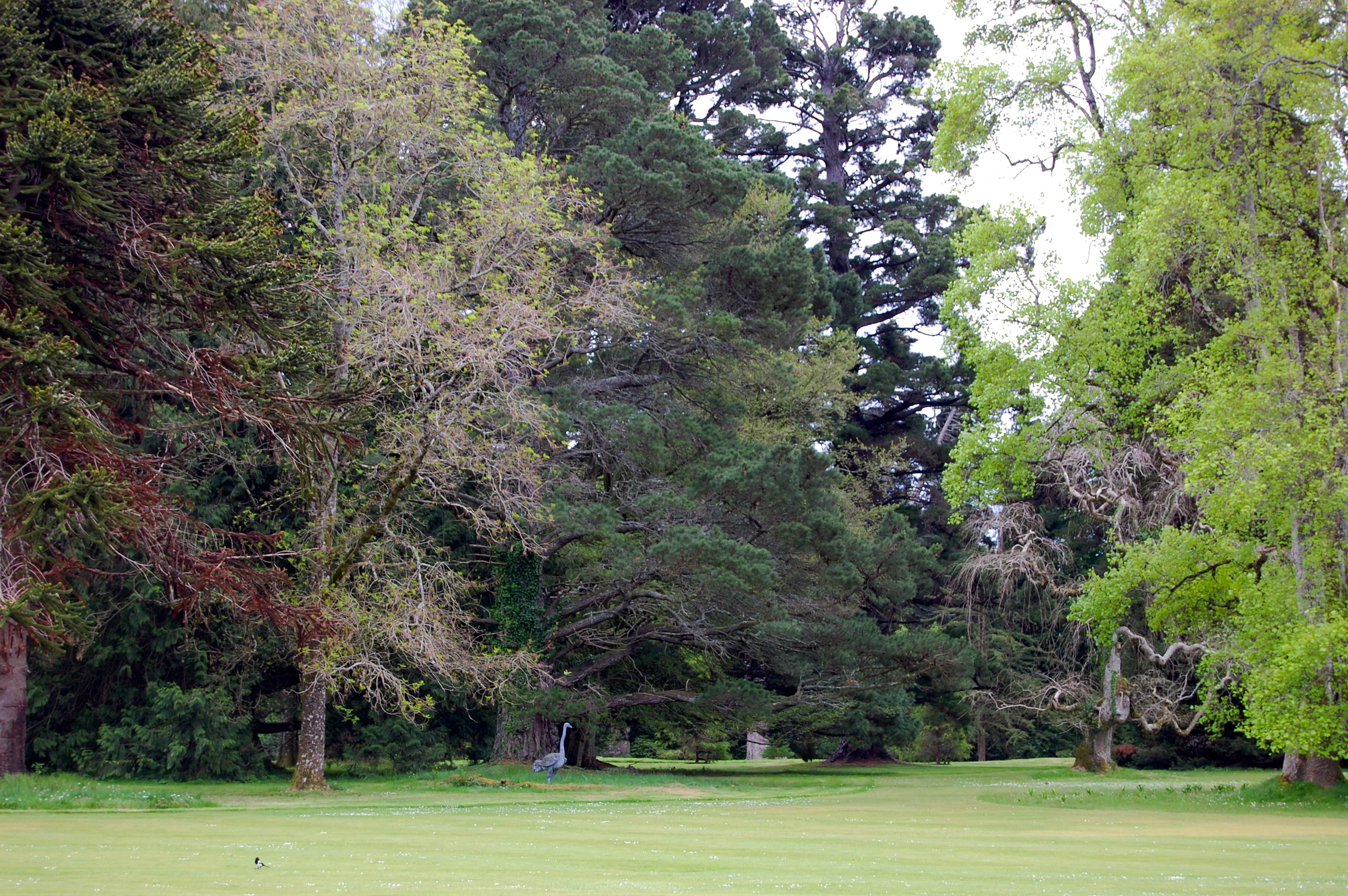
Henry Power Charles Stanley Monck, 5th Viscount Monck of Ballytrammon (1849-1927) gained the rank of Captain in the Coldstream Guards. He held the office of Vice-Lord-Lieutenant of County Wicklow, High Sheriff of County Wicklow and Justice of the Peace for County Dublin. He married Edith Caroline Sophia Scott, daughter of John Henry Scott, 3rd Earl of Clonmell.
Henry the 5th Viscount’s widow Edith continued to live in Charleville after his death. She died in 1929. Their daughter married Arthur William de Brito Savile Foljambe, 2nd Earl of Liverpool and lived in England. Their son the 6th Viscount married but predeceased his father, and his children moved away. The house was then purchased by Donald Davies. He established one of his “shirt dress” manufacturing bases in the stables.
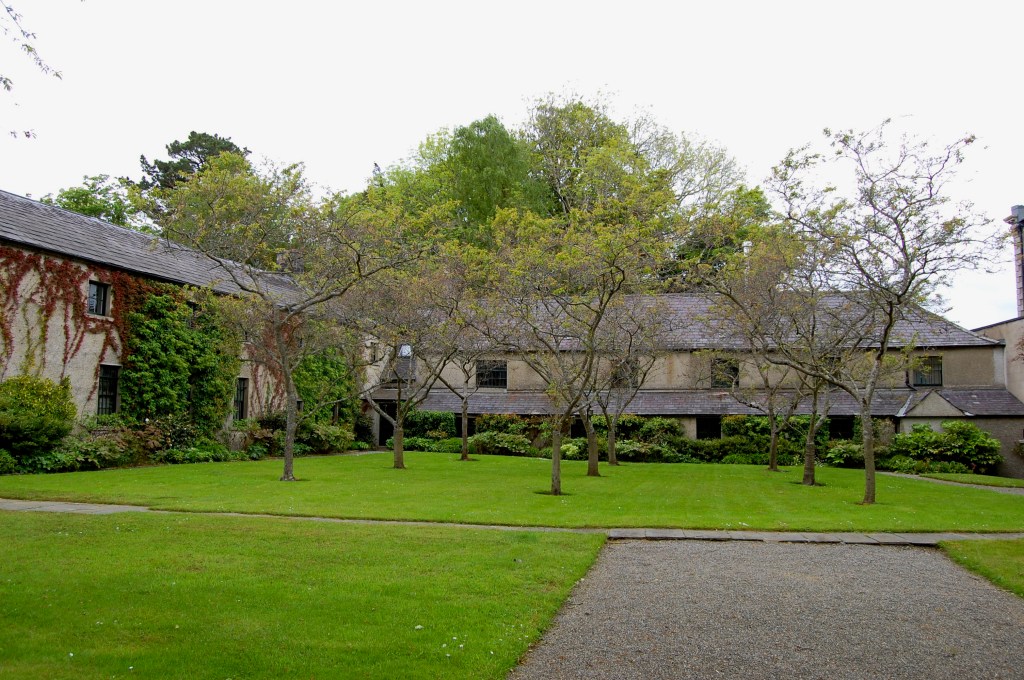
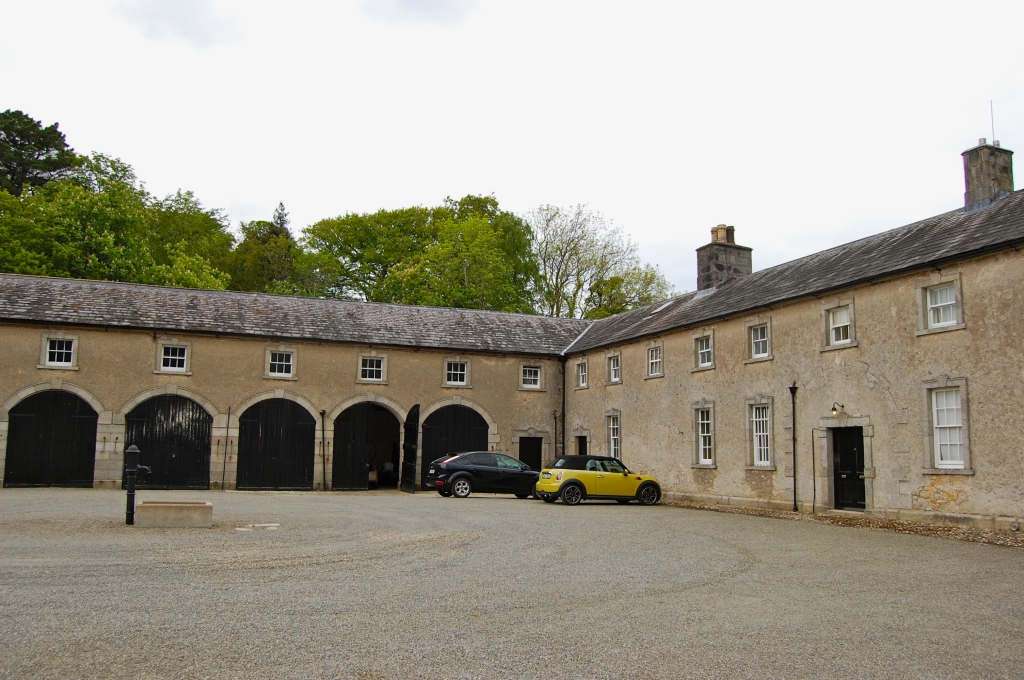
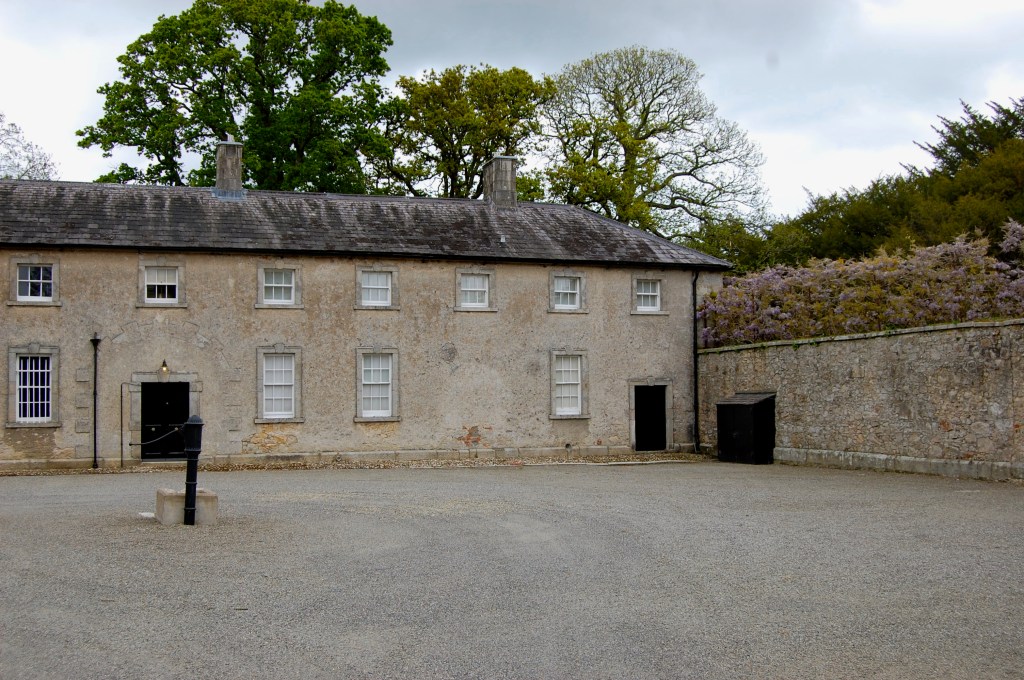
Davies and his family lived in the house for forty years. His only daughter, Lucy, married first, Michael Edward Lindsay-Hogg, 5th Baronet of Rotherfield Hall, Rotherfield, County Sussex, but they divorced in 1971 and she married Antony Charles Robert Armstrong-Jones, 1st Earl of Snowdon, the photographer son of Anne née Messel, Countess of Rosse of Birr Castle. He had been previously married to Princess Margaret, Queen Elizabeth II’s sister. He and Lucy later divorced, but had a daughter together.
According to the article in the Irish Times:
“before the Rohan family became owners, the place was popular for film settings. An American couple called Hawthorne were the previous owners, and filled it in summertime with orphaned children. Before the Hawthornes, it was owned by Donald Davies, famous for his handwoven, fine wool clothes, who had his workshops in the courtyard to the back of the house.”
The gardens are also beautiful. I believe they are open to the public at certain times of the year. [8]
The article goes on to mention the gardens:
“And then there are the gardens….It was wet and lovely, along the hedged walks and bowers, by the Latinate barbeque terrace where a lime tree was in fruit, in the rose garden, and orchard. Old flowers clustered in bursts of colour – lupins and peony roses, forget-me-not and hydrangea, wisteria covering a wall.

One steps out of the house and goes around one side, by the courtyard and stables, through that courtyard to the tennis courts. One passes along the tennis court to reach the central part of the garden.
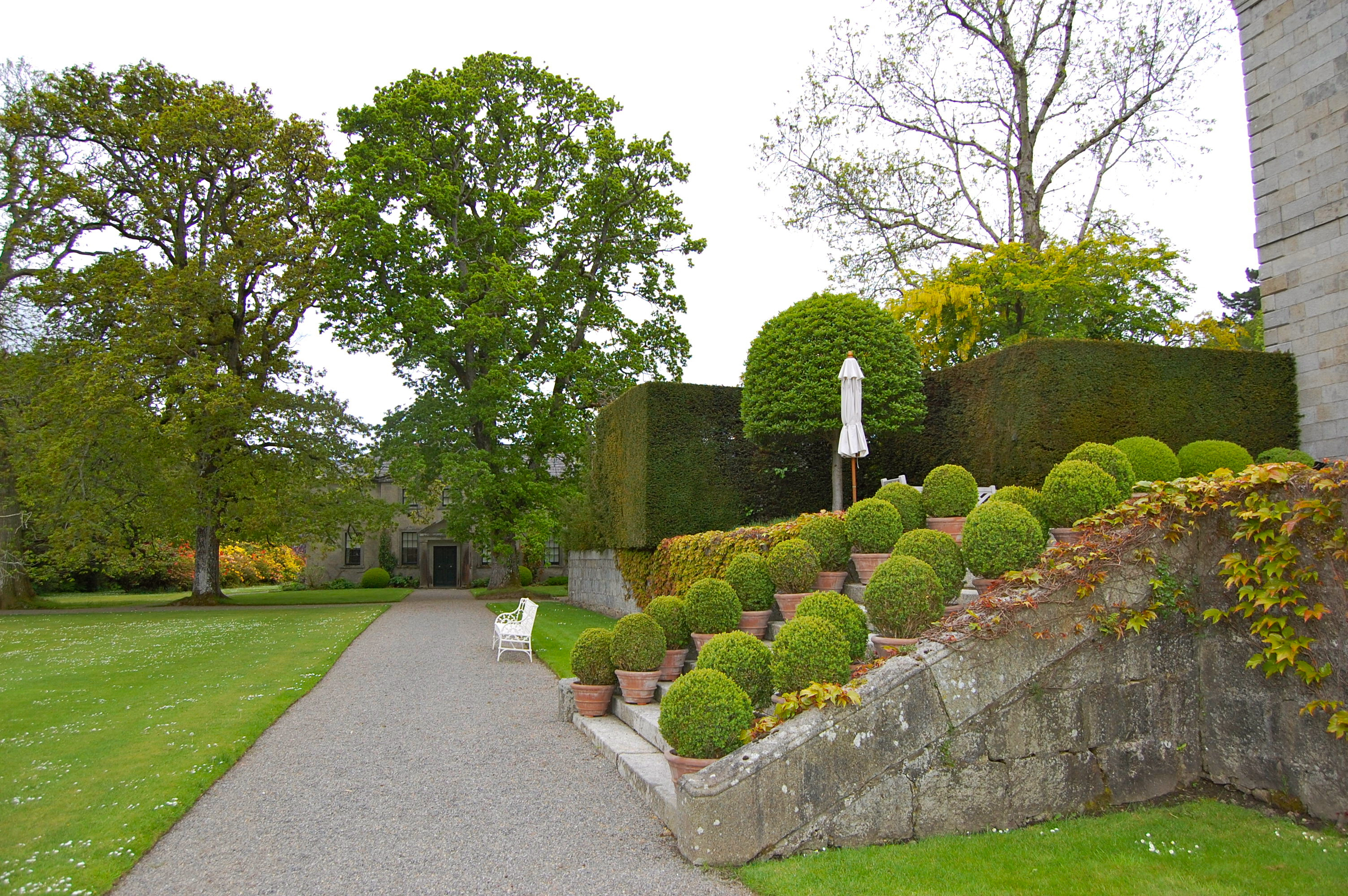

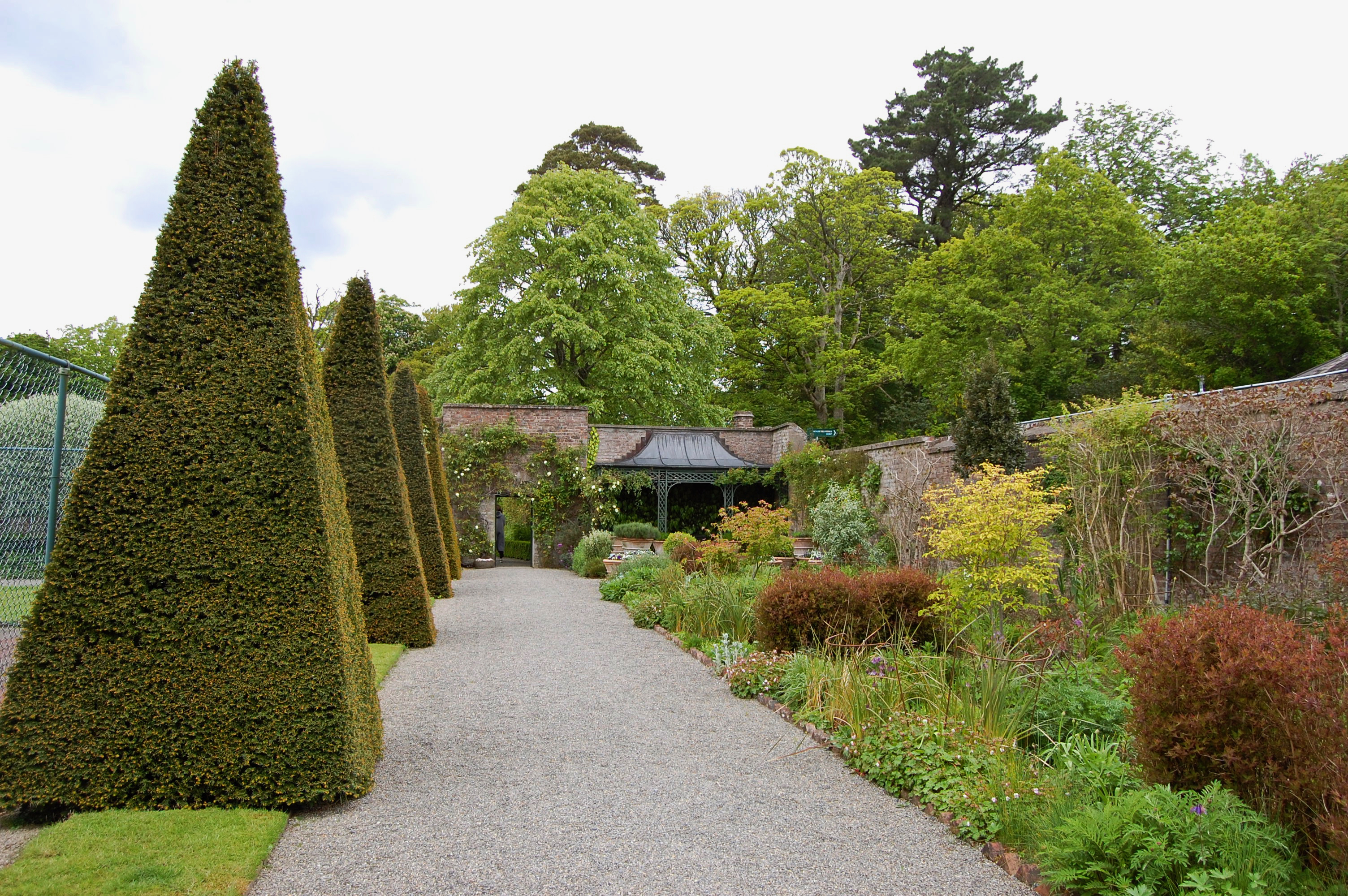
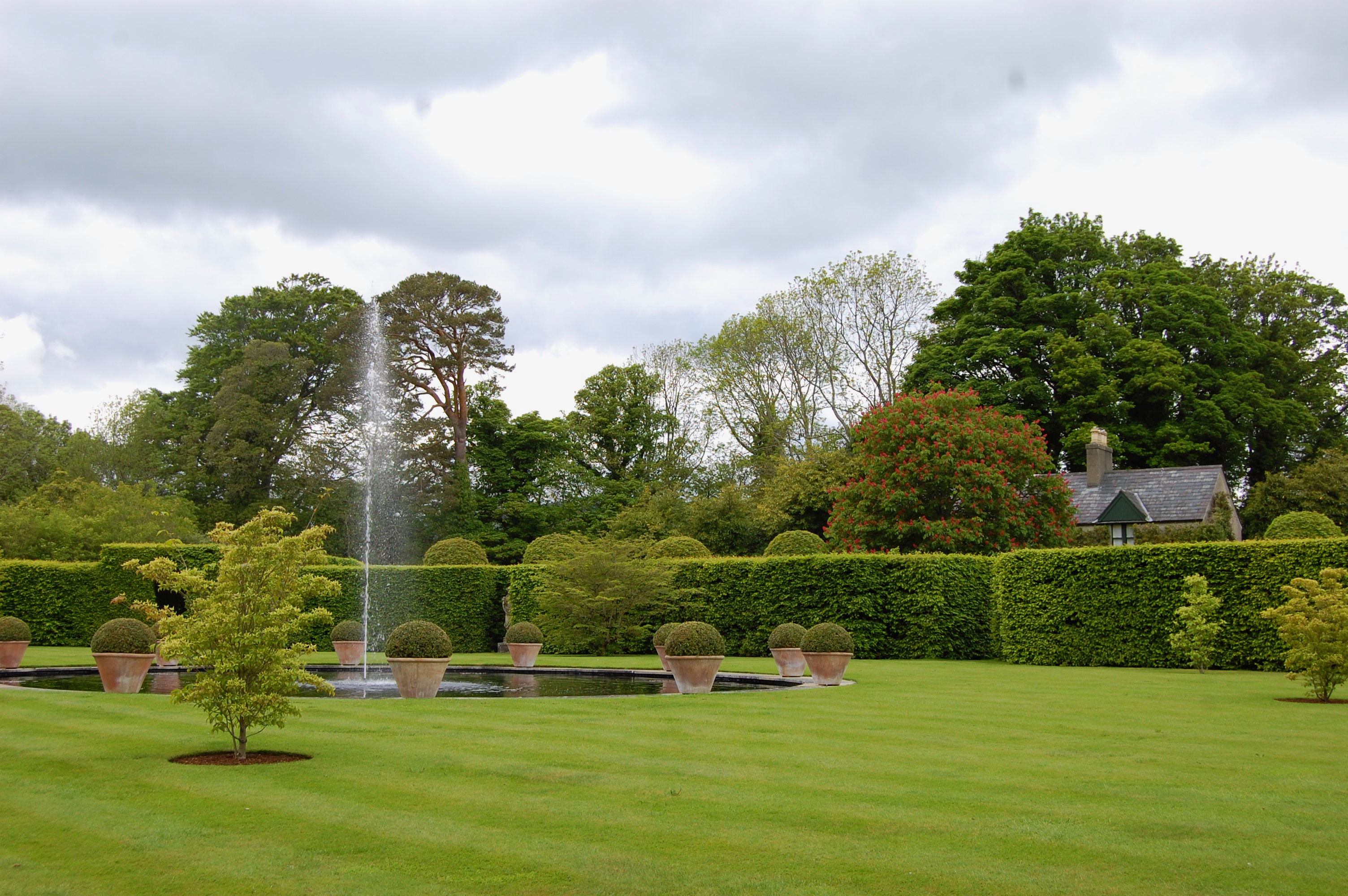
Many elements of the original garden have been conserved, including the fan-shaped walled garden and the walk of yews.
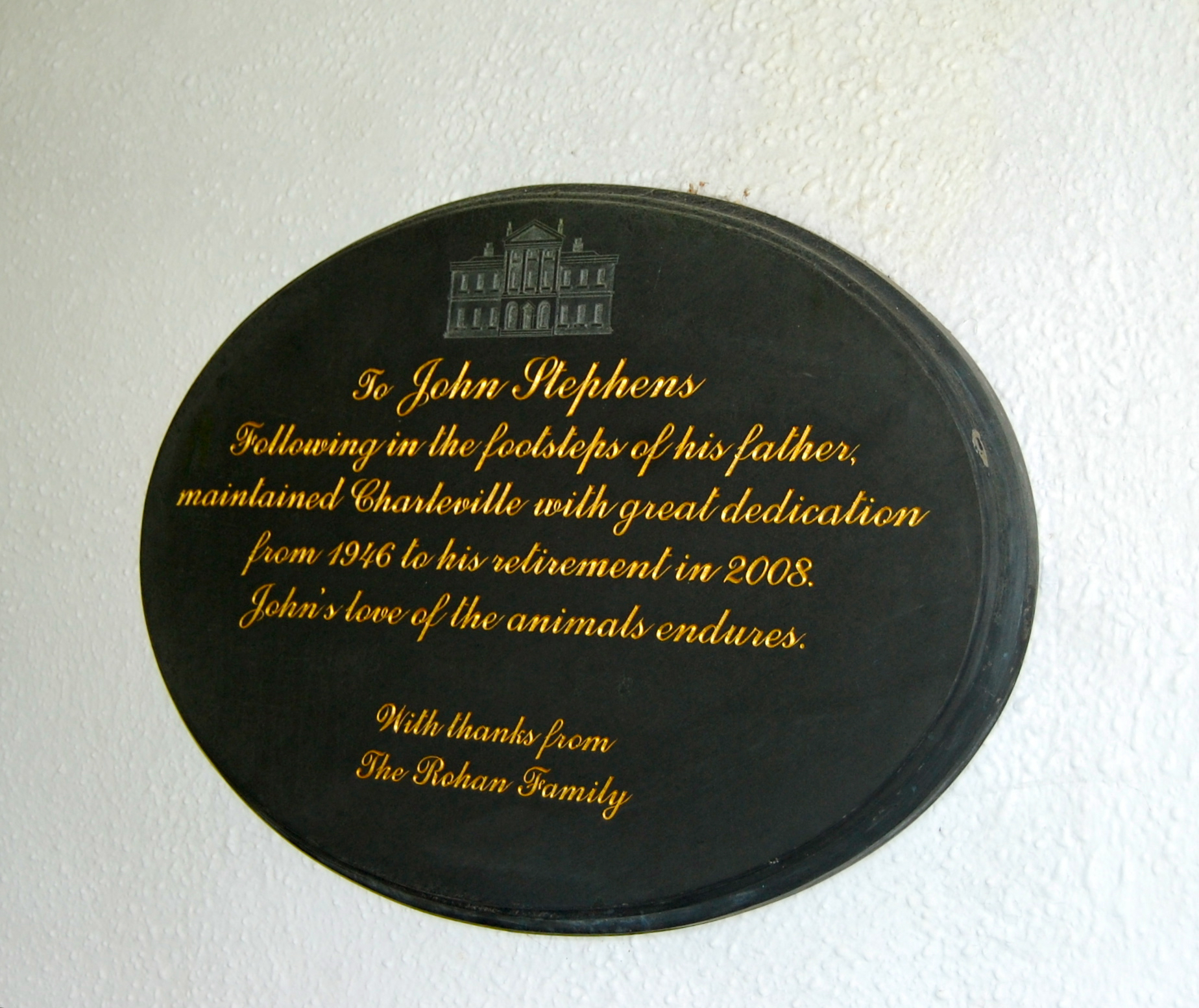
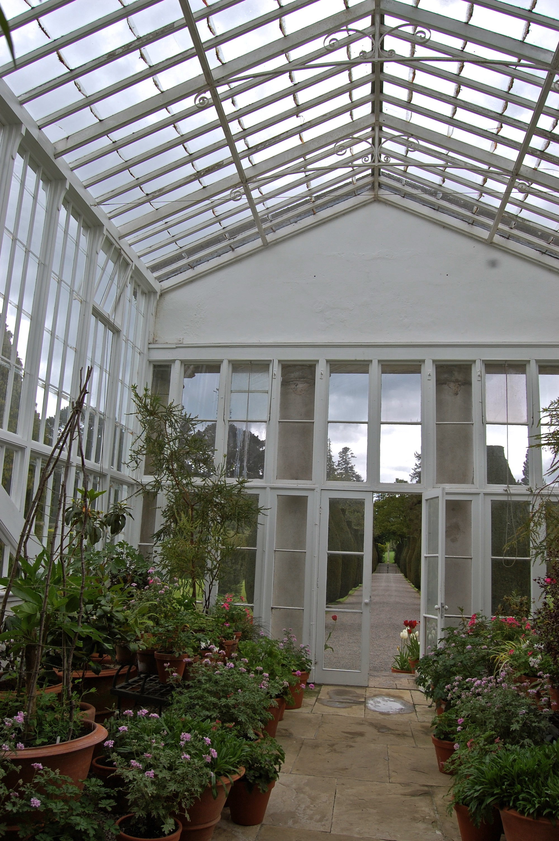
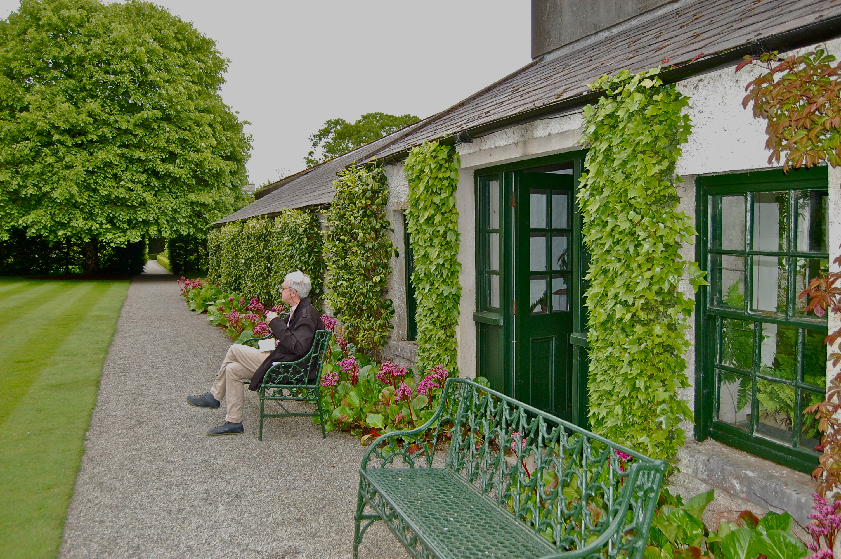

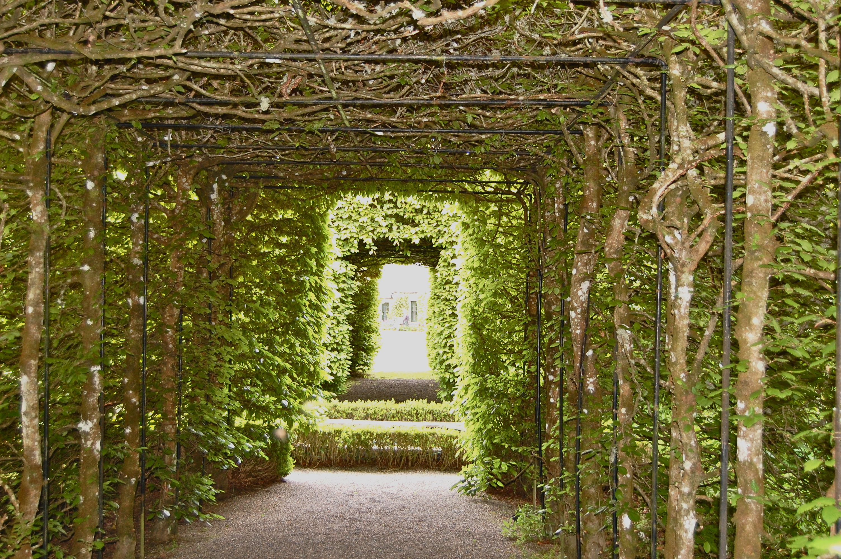
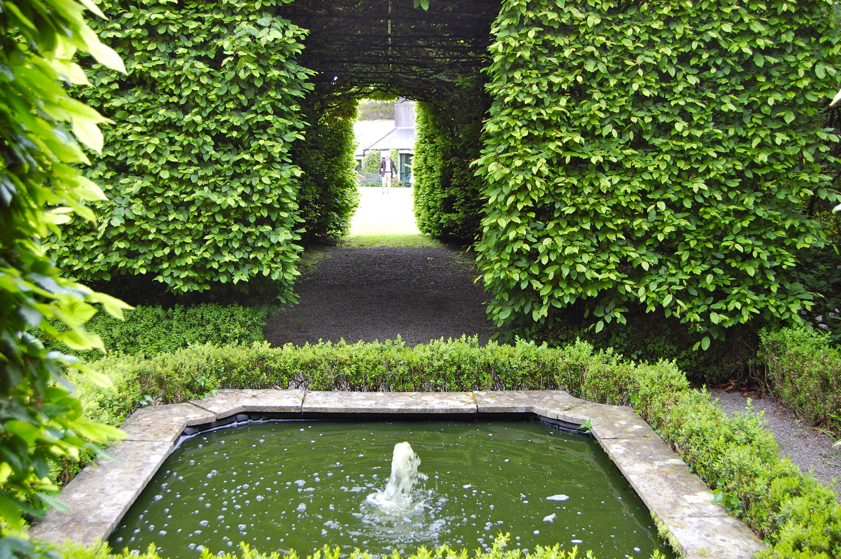

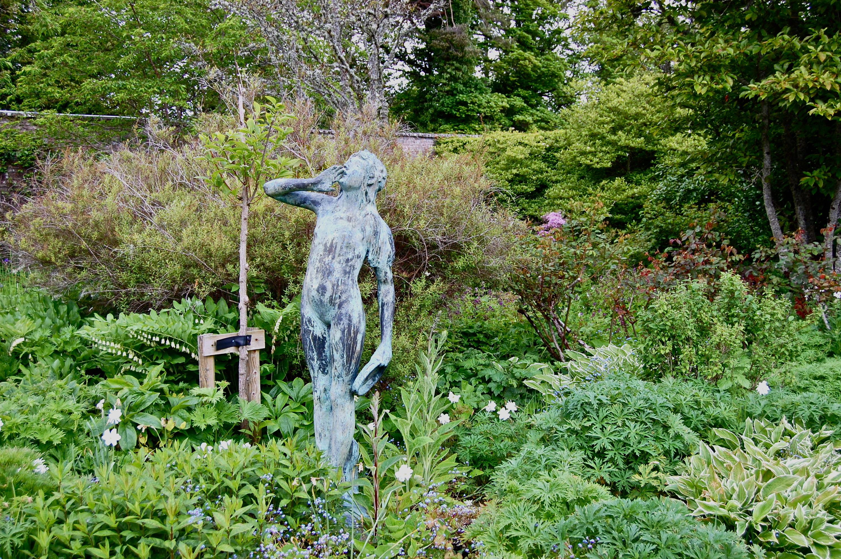
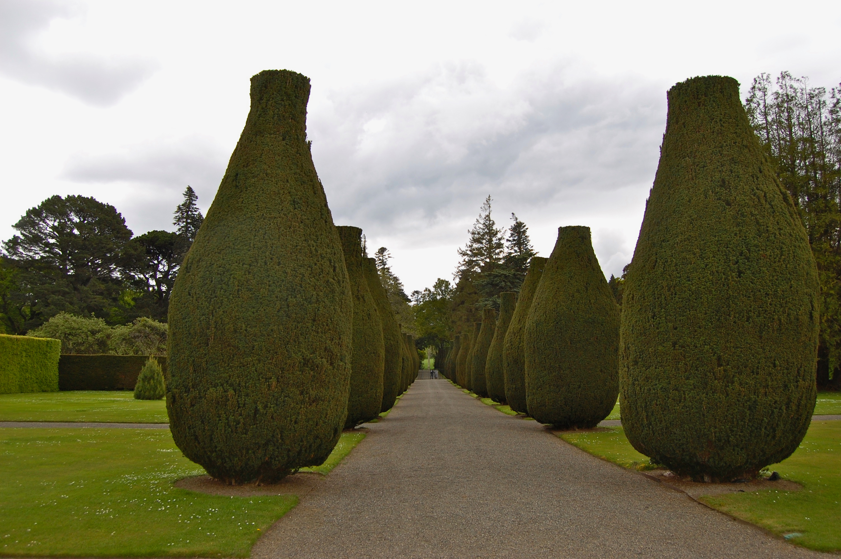
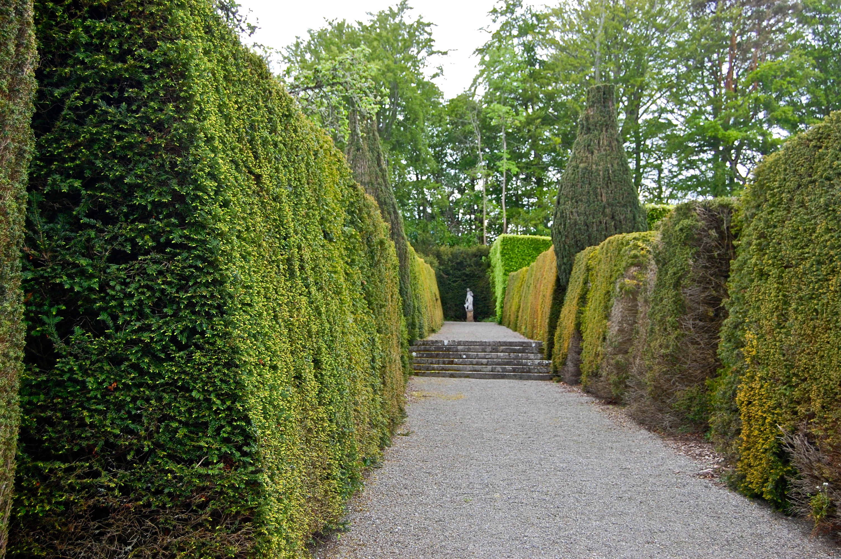
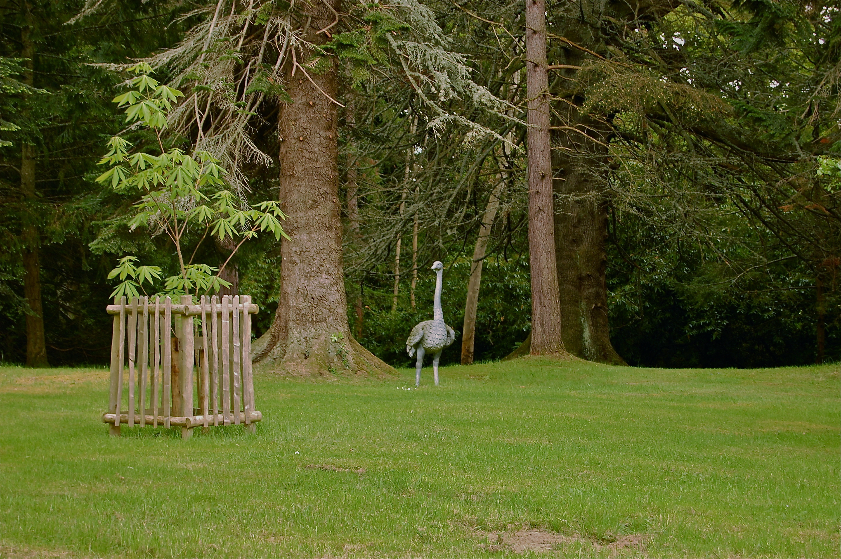
Beyond the formal gardens is the aboretum with a comprehensive collection of trees.

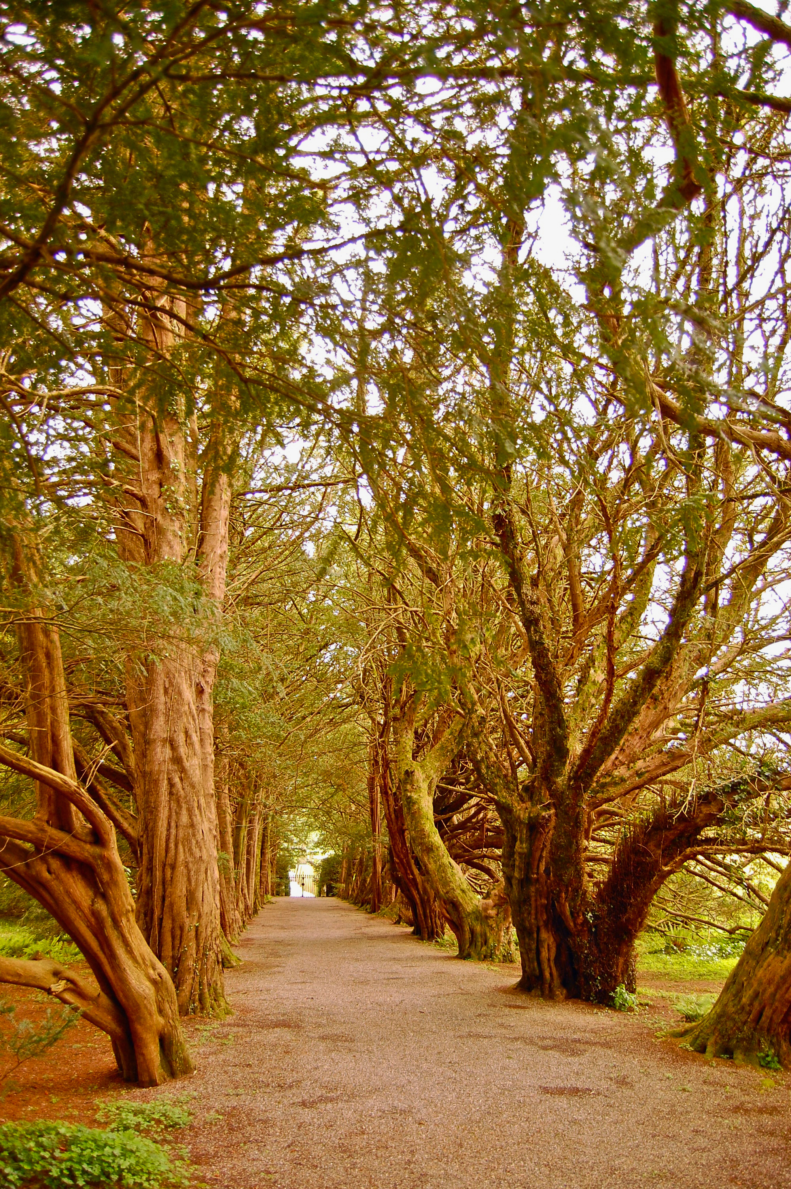
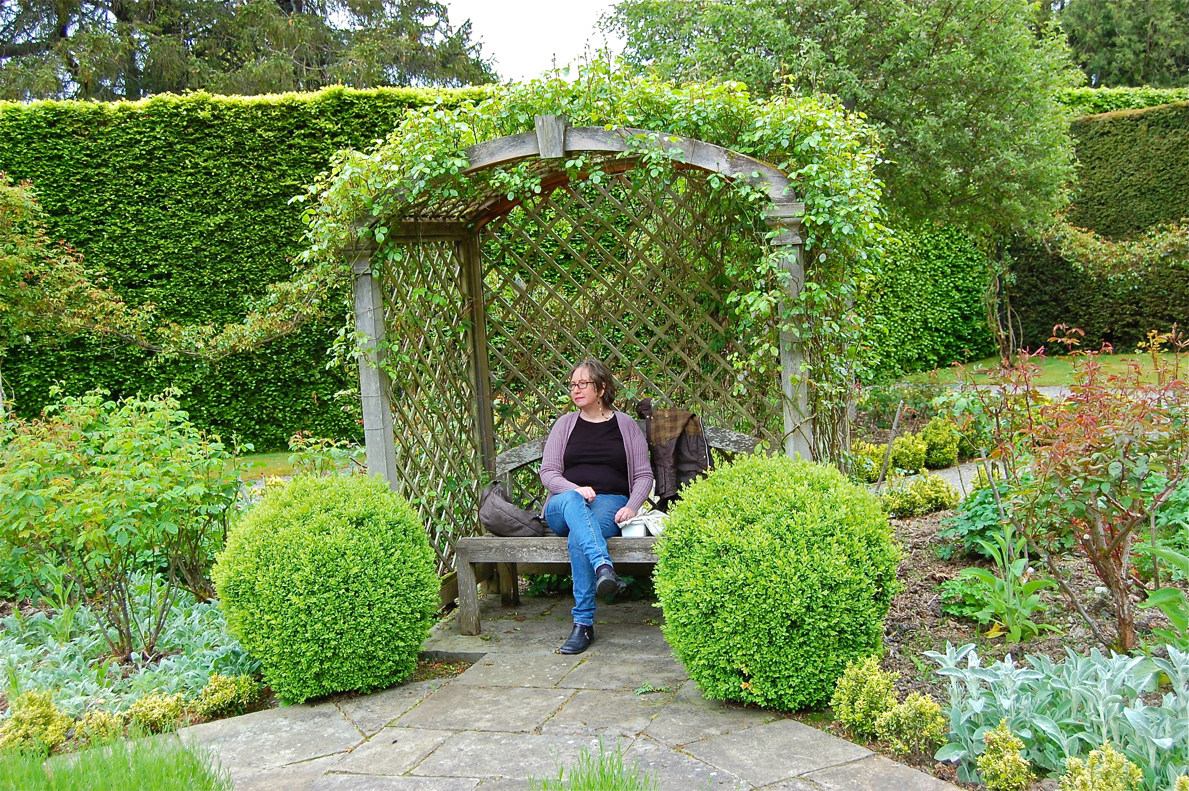

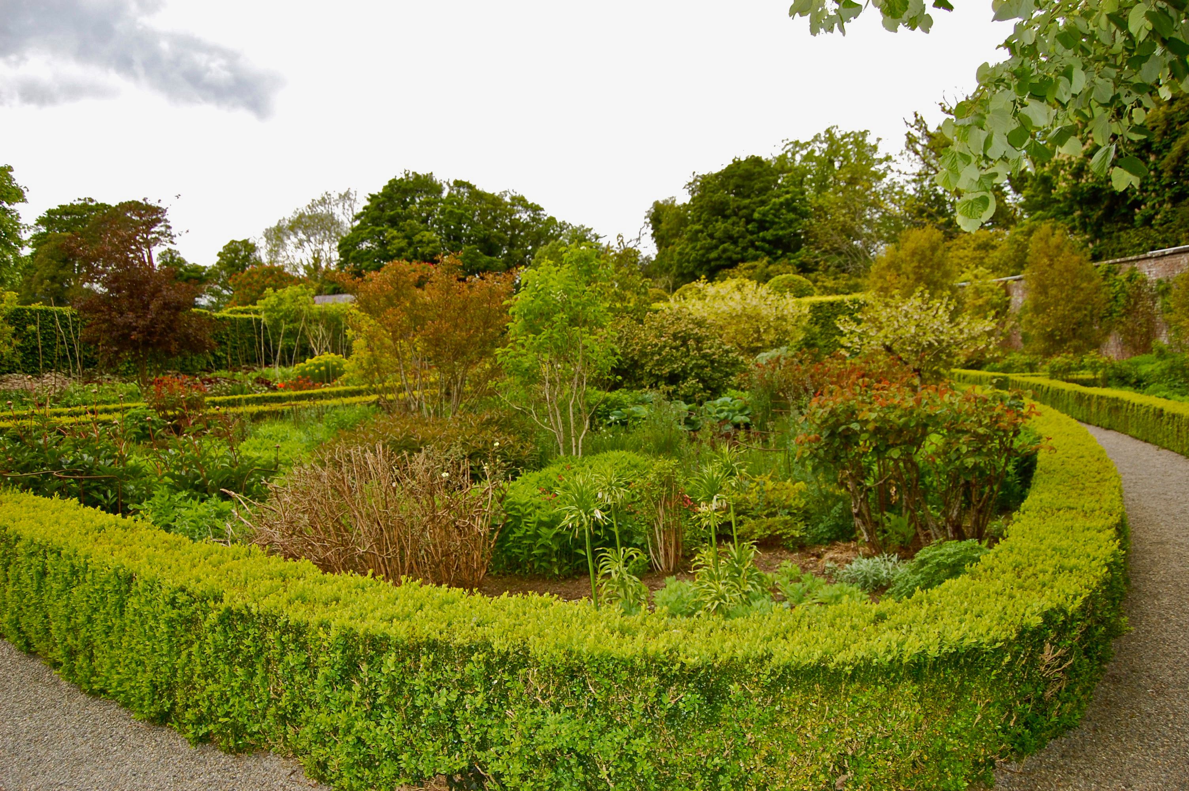
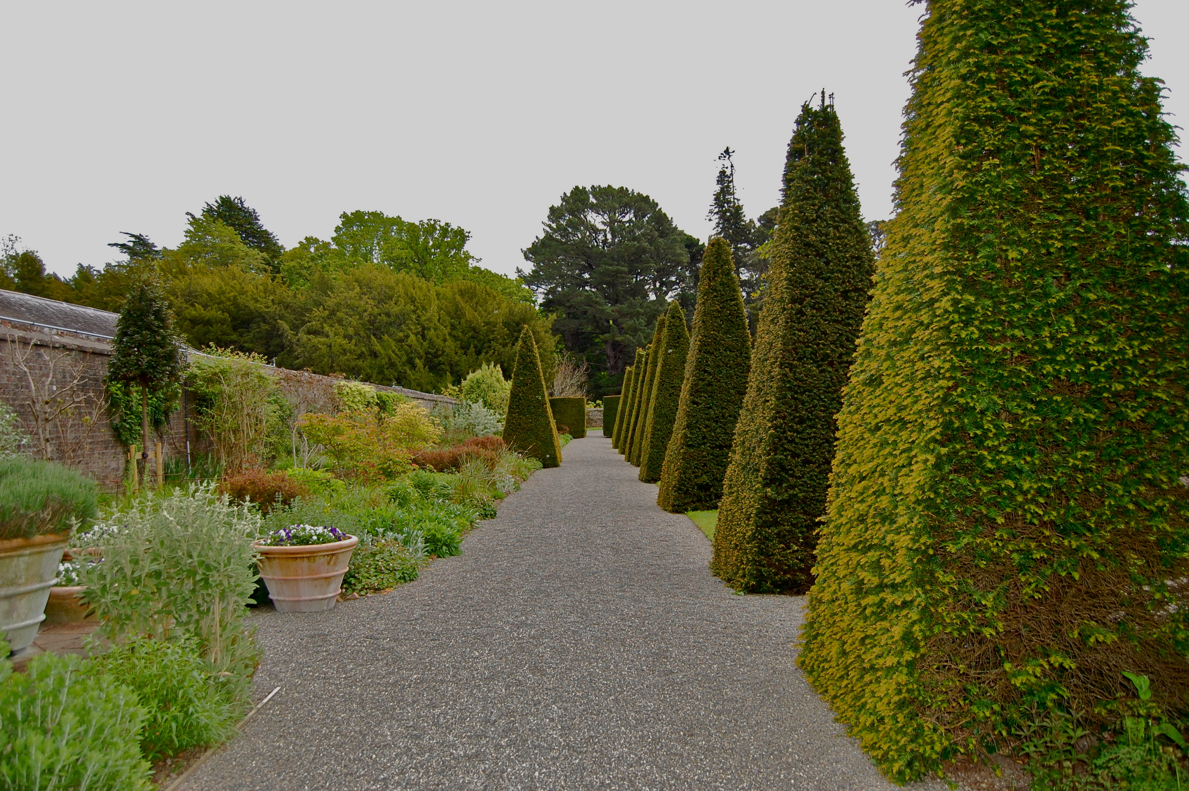
We liked the sundial especially, which in itself as a pillar was the dial in a way, though there was a proper sundial on the top also, on the sides of the pillar, on two sides.
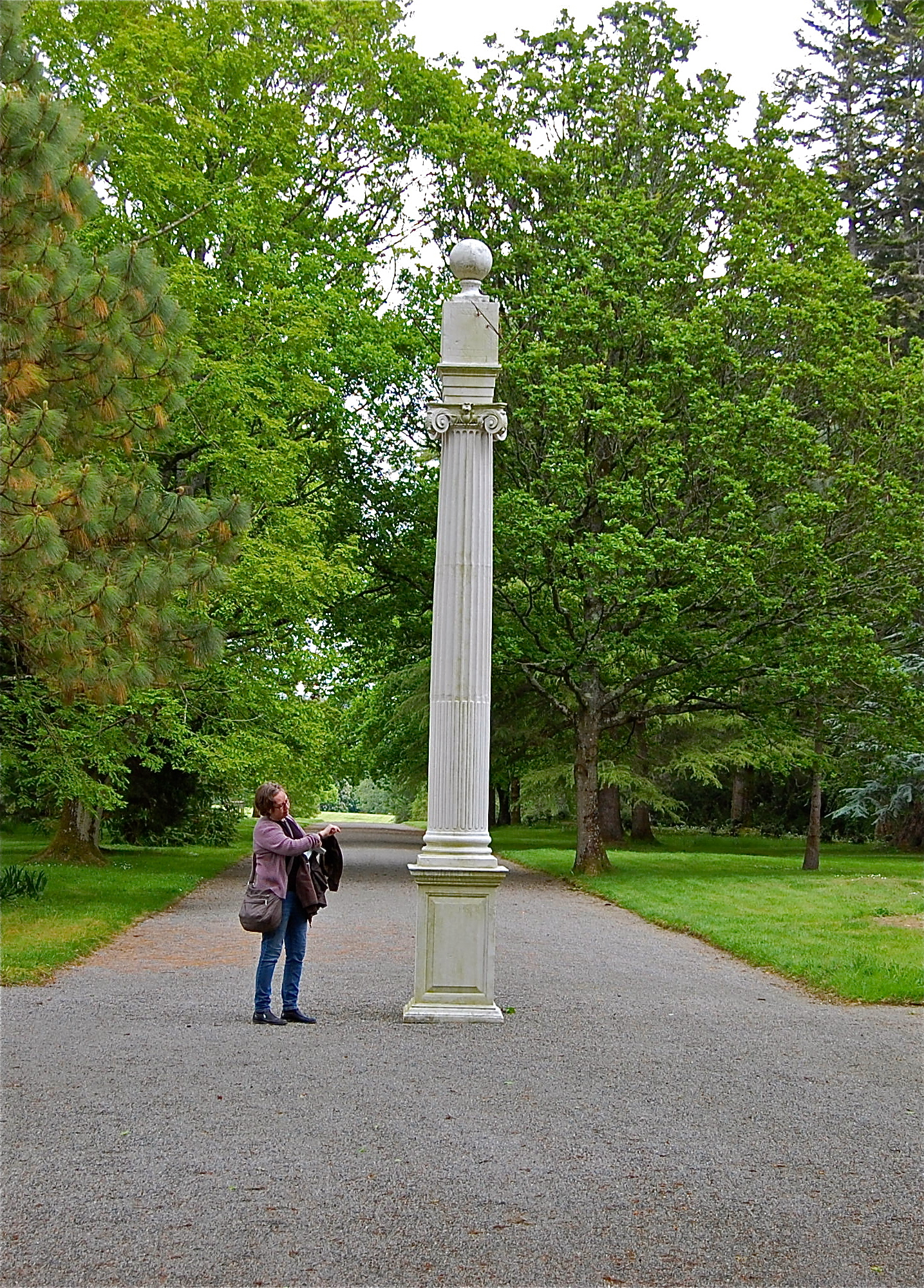
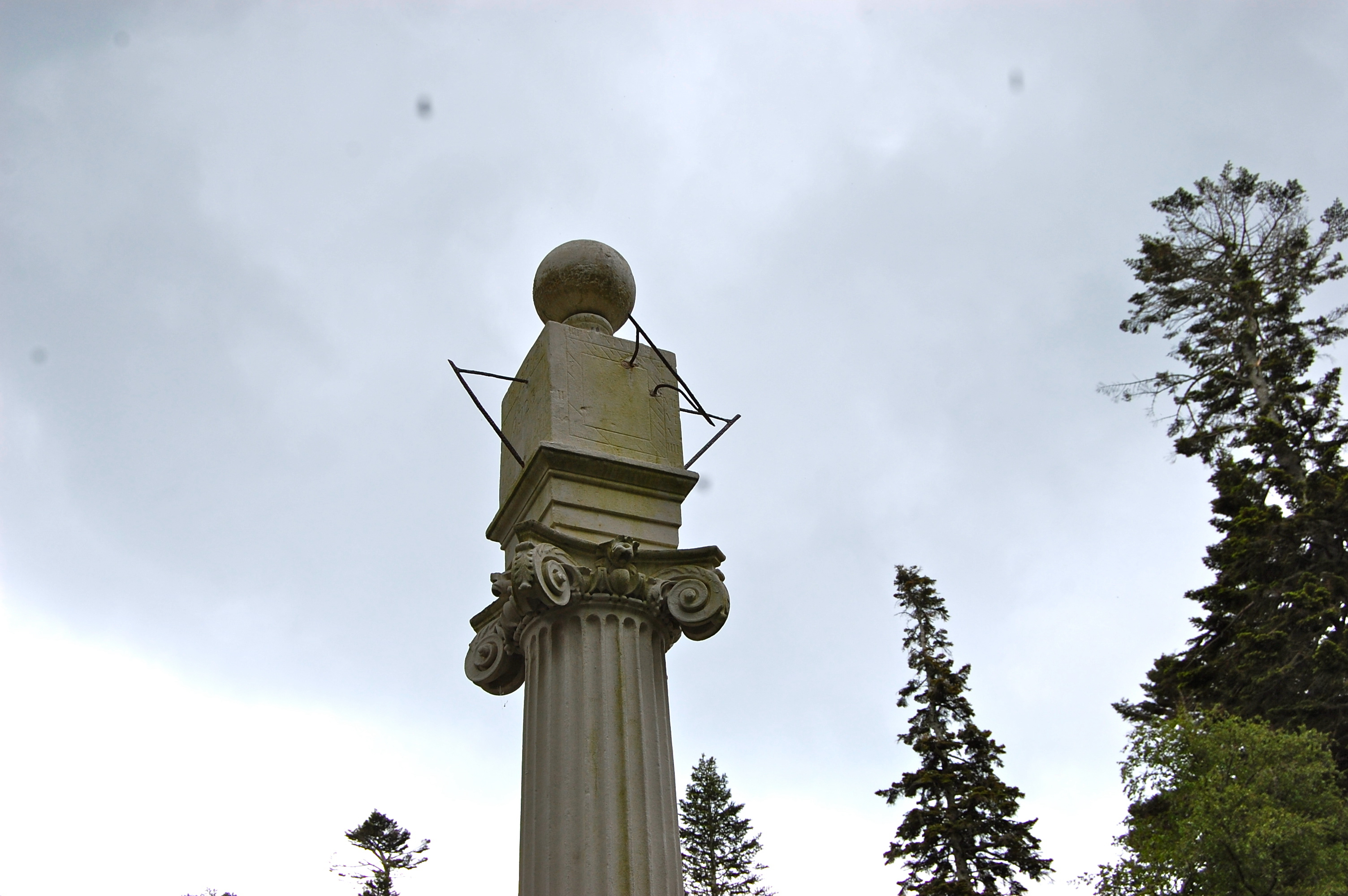
We also loved the beech walk, with its twisting intertwined branches, some held up by strings or rods to maintain a walkway below.
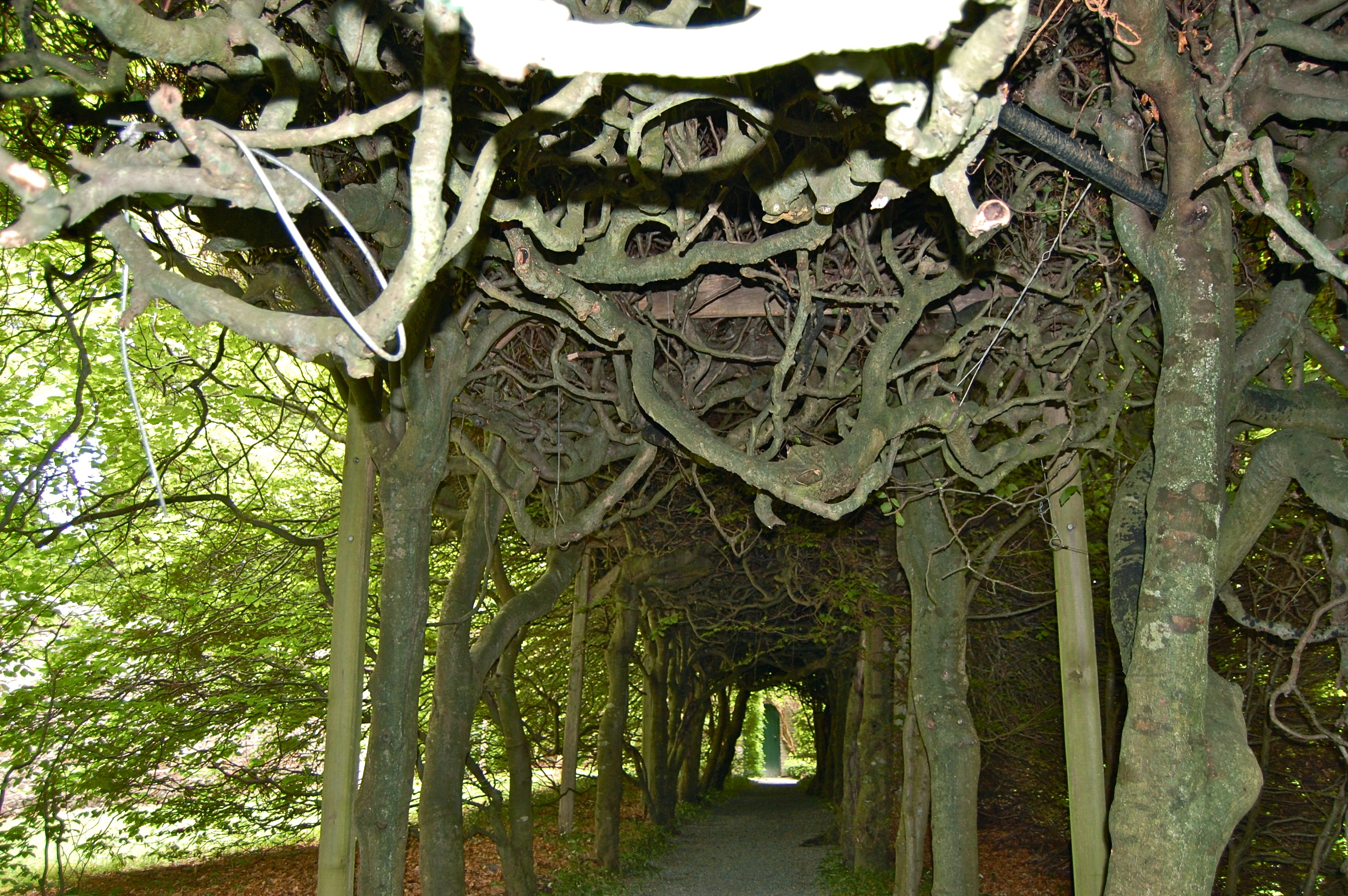

[1] Great Irish Houses. Forwards by Desmond FitzGerald, Knight of Glin; The Hon Desmond Guinness; photography by Trevor Hart. Image Publications Ltd, Dublin, 2008.
[2] http://buildingsofireland.ie/niah/search.jsp?type=record&county=WI&regno=16400713
[3] https://www.dia.ie/architects/view/1412#tab_biography
[4] see Achitectural definitions
[5] Charles Monck married and came into Charleville. Charles’s sister Rebecca married John Foster and had a daugther who married Bishop George Berkeley, the famous philosopher! My husband Stephen is also distantly related to the Monck family as his third great aunt, Jane Alicia Winder, married William Charles Monck Mason.
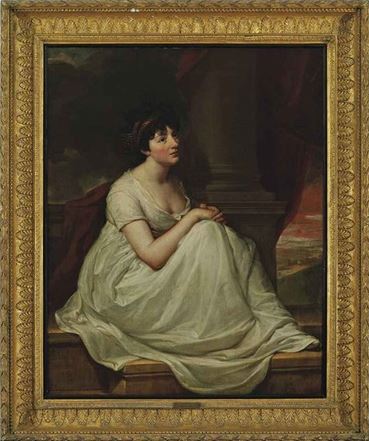
Charles’s older brother, George (1675-1752) married Mary Molesworth and had a daughter, Sarah, who married Robert Mason, and they were parents of Henry Monck Mason who was the father of William Charles Monck Mason.
[6] p. 257. Montgomery-Massingberd, Hugh and Christopher Simon Sykes. Great Houses of Ireland. Laurence King Publishing, London, 1999.
You have certainly know your subject well Jen, and I love all the little family connections too! And the photos are wonderful,
From your biggest Aussie fan 🙂
LikeLike
Thank you!
LikeLike