https://www.blackstairsecotrails.ie/
Open dates in 2024: July 1-31, Aug 1-31, 9am-1pm
Fee: adult €10, OAP/student €6, child free.
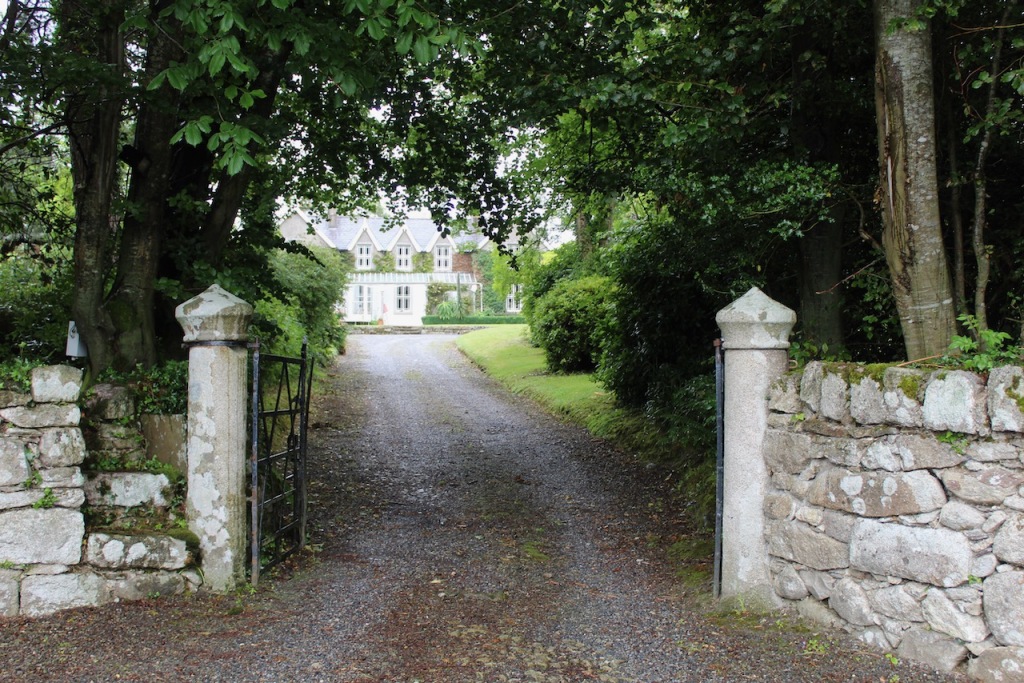
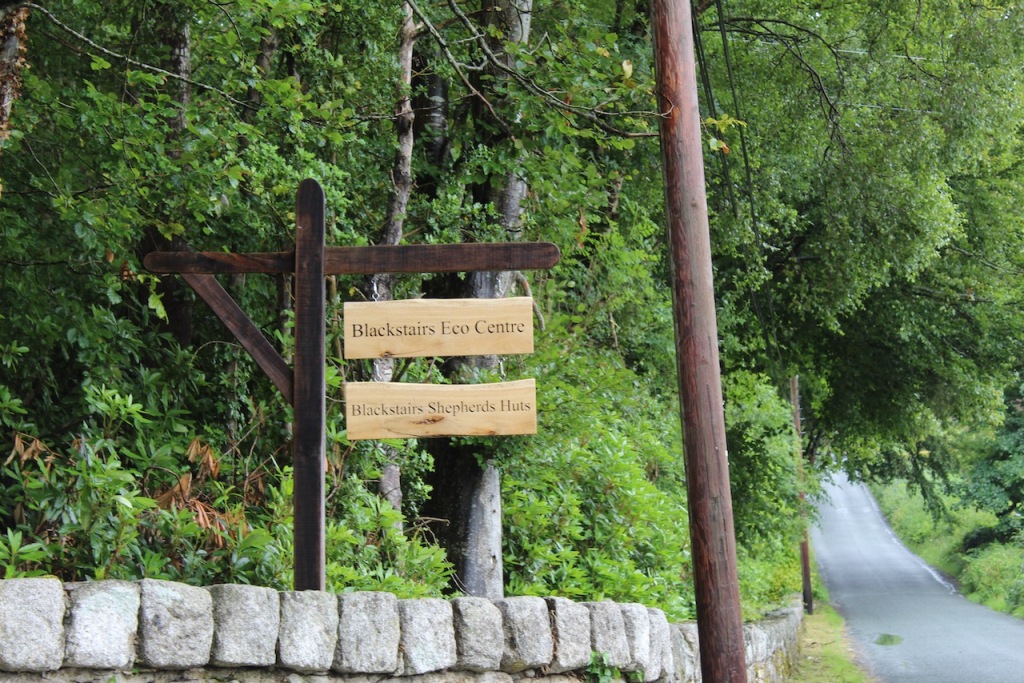
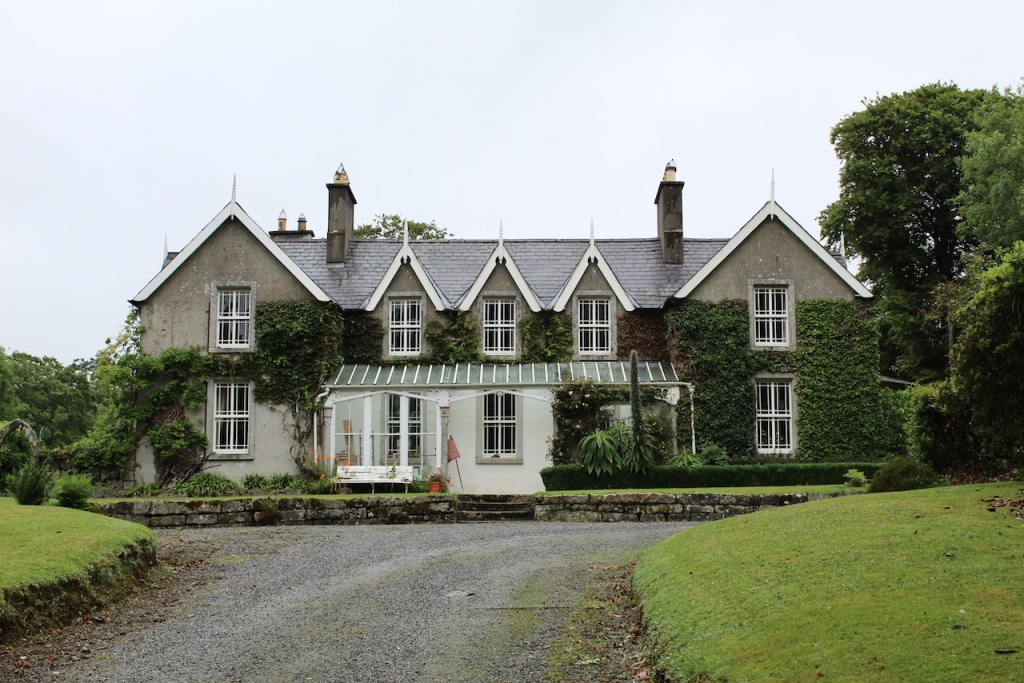
This is such a pretty house, a “cottage ornée,” a little like a gingerbread house! According to the Irish Historic Houses website, the Old Rectory in Killedmond, near Borris in County Carlow, is:
“a mid-19th century house in a restrained Tudor-Revival style, which looks out over the valley of the River Barrow to the Blackstairs Mountains beyond. Designed by the architect Frederick Darley for the Kavanagh family of nearby Mount Leinster Lodge, the house is an accomplished and dramatic arrangement that uses gables, dormer windows, bargeboards and finials to produce a symmetrical five-bay façade. The three central bays on the ground floor are recessed behind a glazed loggia, flanked by the end bays, which break forward and terminate in wide gables.” [1] [2]
I arranged with Mary White to visit in the first week that the Covid 19 lockdown lifted. Mary and her husband Robert run a business, the Blackstairs Eco Centre, from their home, as can be seen on the lovely wooden sign outside their gates. They have four sweet “shepherds huts” for overnight stays, and hold tree trail walks and wild food courses on the property. [3]
In the article in the Irish Times which first prompted me to embark on the project of visiting Section 482 houses, there was a picture of Mary swimming in her own lake. That to me looked like heaven. We had a few minutes to wander in the gardens around the house before we met Mary so I was delighted to find and photograph the small lake, which is fed by mountain streams. It lies in front of the house.
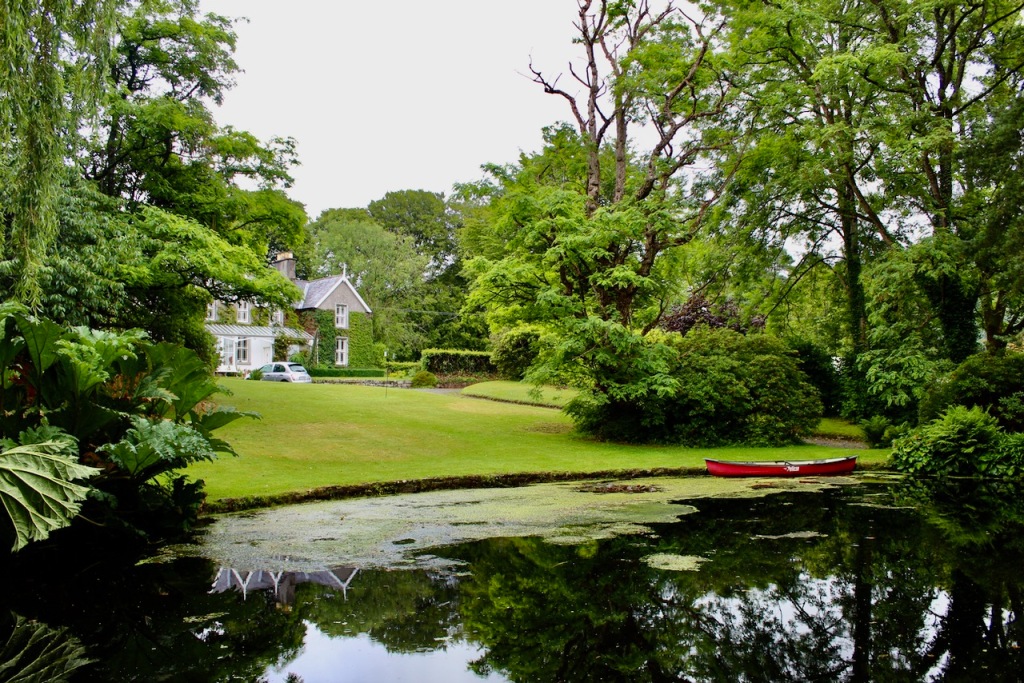
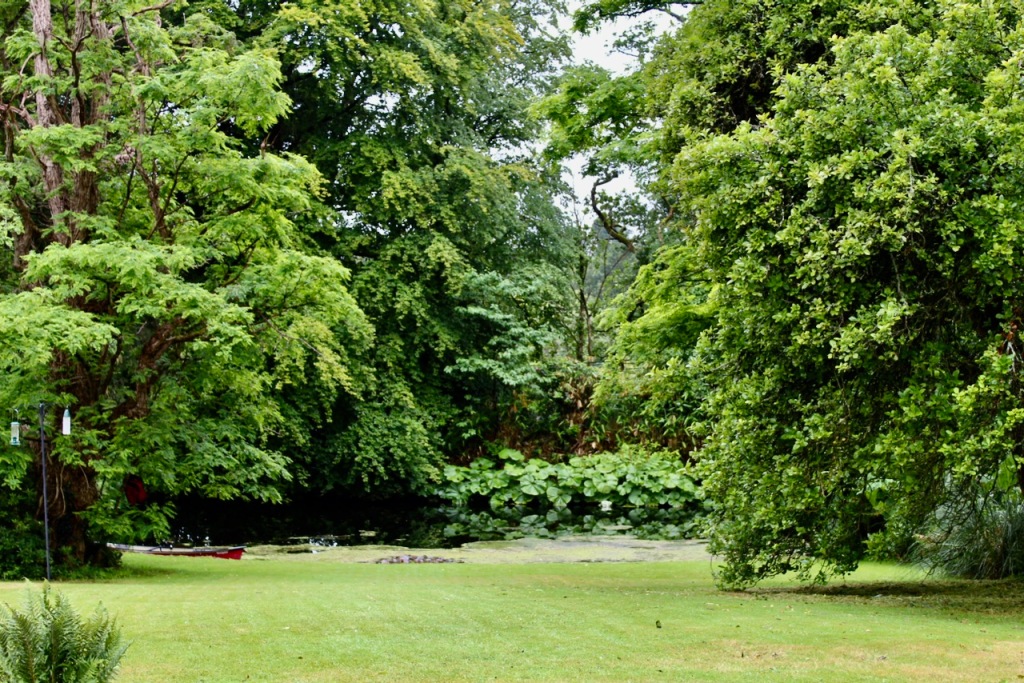

One can walk all around the lake, and cross the stream on one of the several small granite bridges.
We were greeted warmly by Mary. We walked around the gardens before entering the house.
Mary and her husband moved into the property about forty years ago, and have done massive amounts of work on the garden (and on the house). On the left, when facing the house, through a lovely old arch, is a fruit garden.
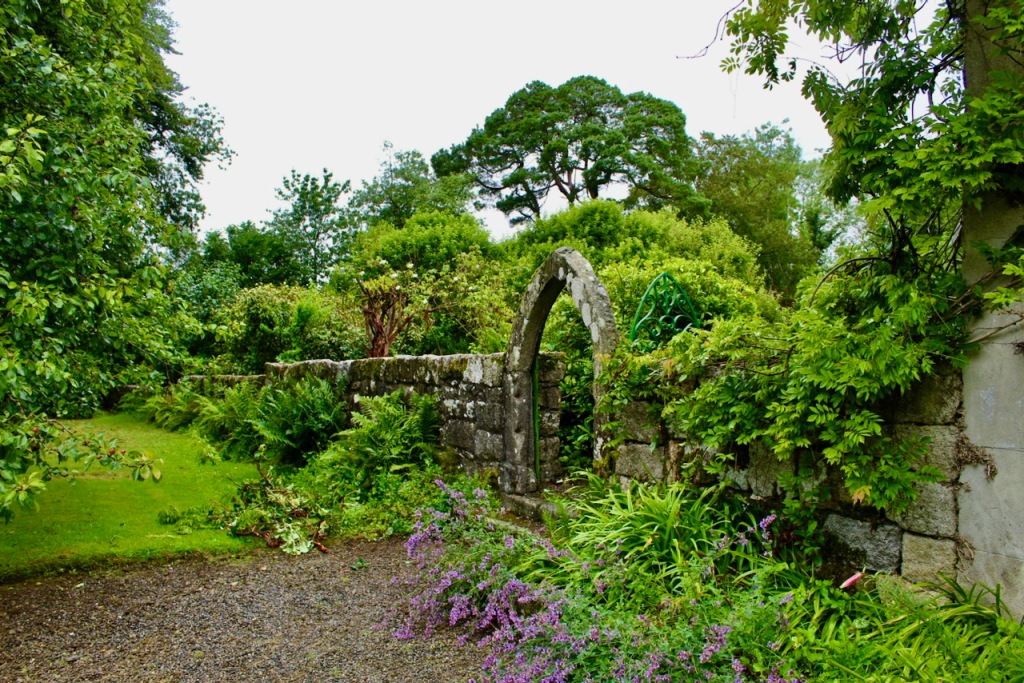
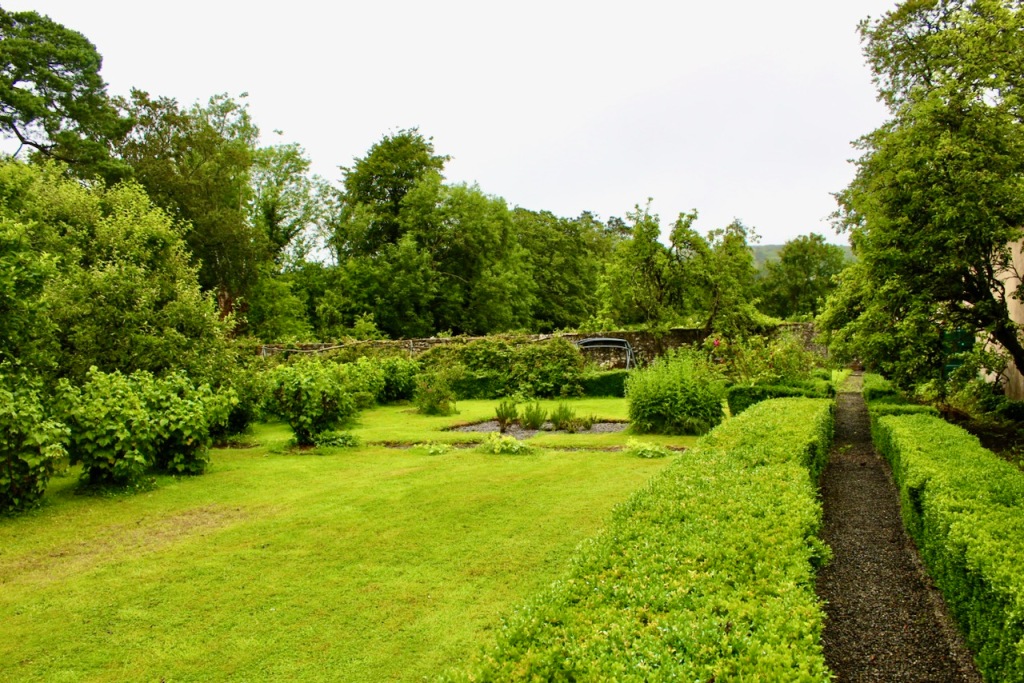
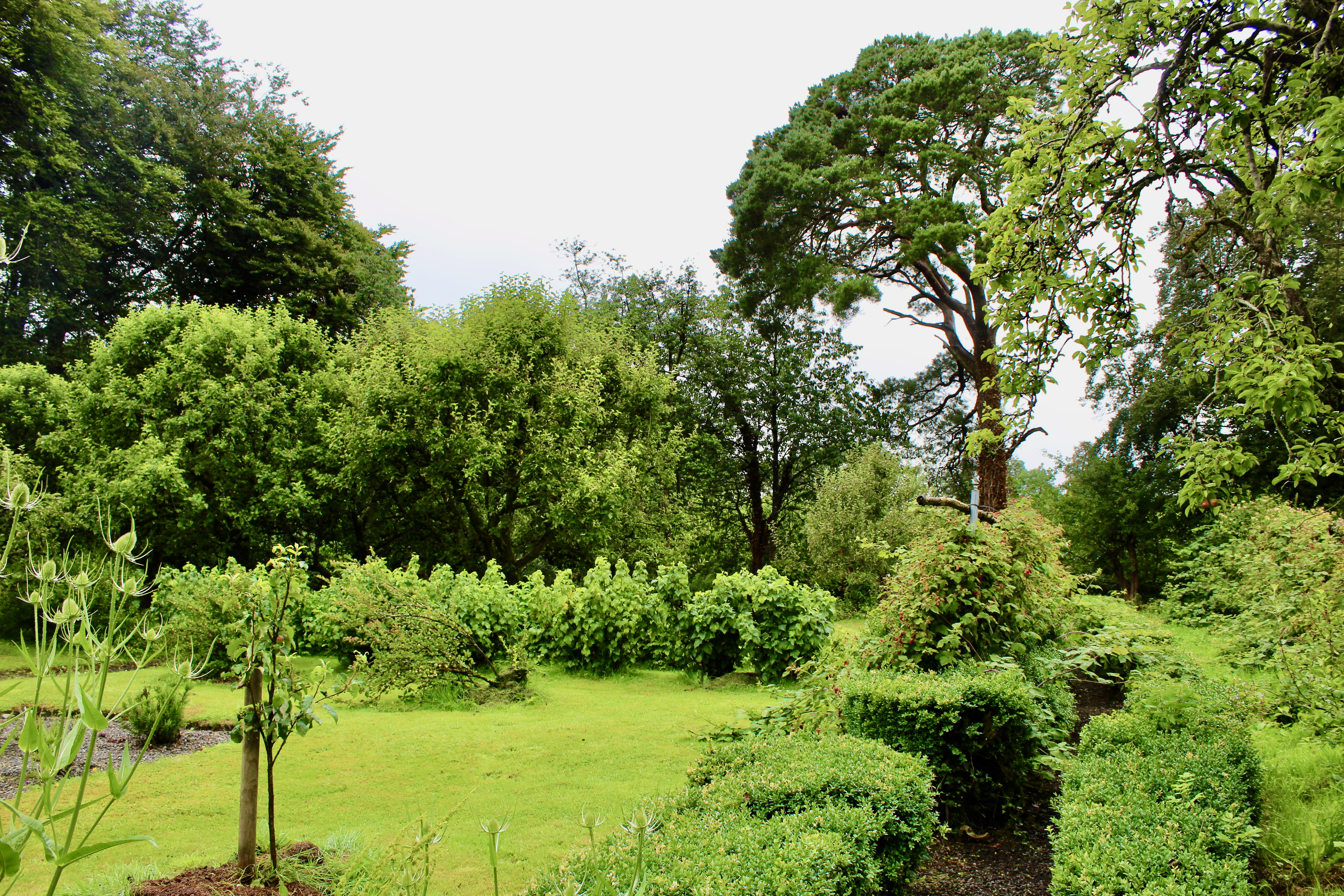
On the right hand side, facing the house, toward the front of the property, is a vegetable growing area complete with a wonderful large polytunnel.



I have an allotment so Mary and I bonded swapping notes on our vegetable production. Their production is all organic and they even use a “vegan” manure! I had to think hard to picture what that must be – no animals involved of course!
The trees near the vegetable growing area can be identified by the time they were planted. In forty years, the Whites have built up an interesting tale in their trees. One was a wedding present. One was planted when their daughter was born. Another is the “election tree” when Mary was elected to be a Green TD in government.
Beyond the vegetable garden, the shepherds huts sit dotted carefully around a lawn, each positioned in such a way that their windows don’t look into another hut so each is supremely peaceful and private.
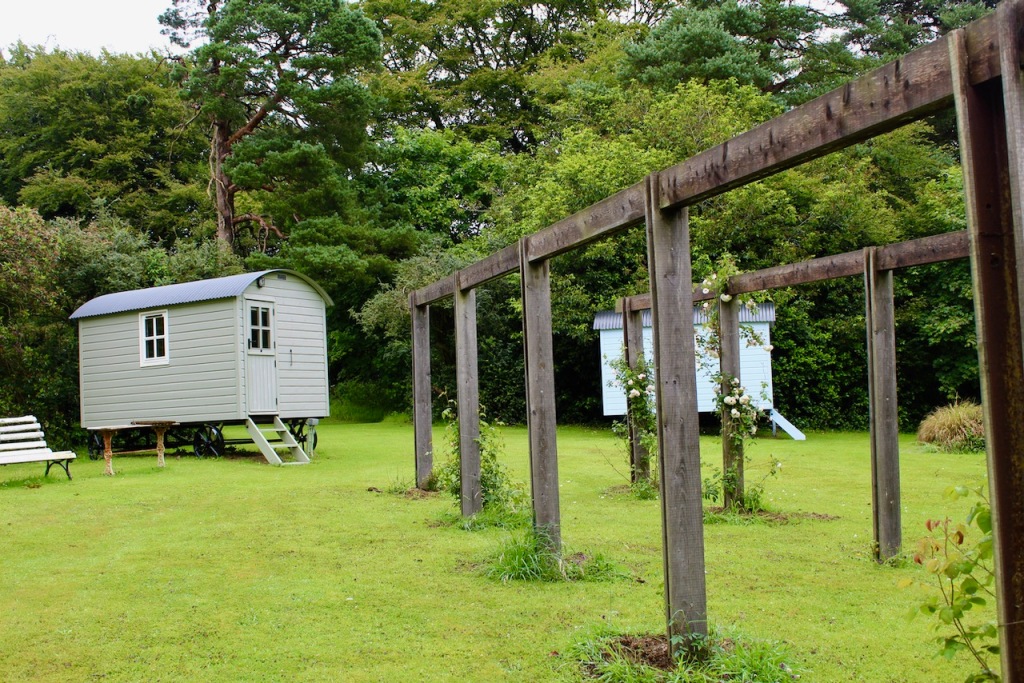
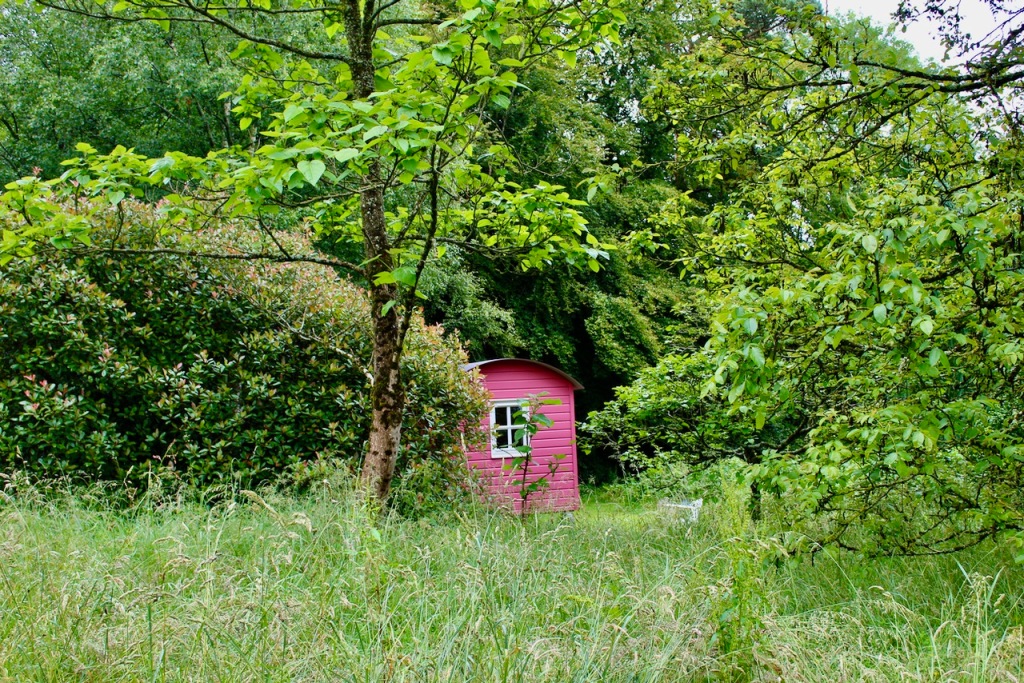
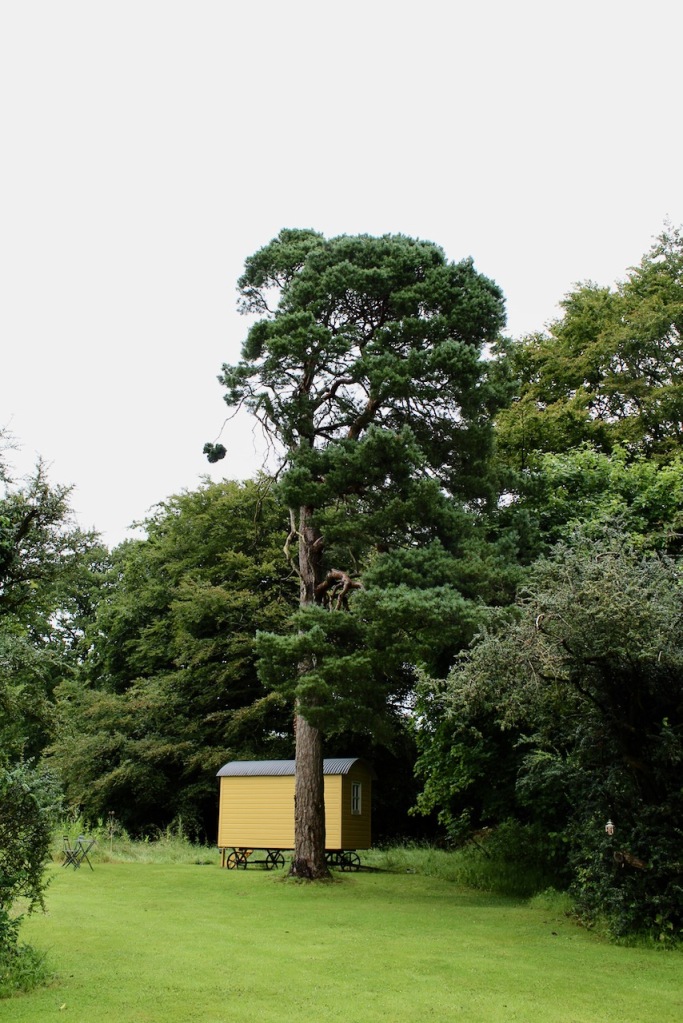

The website describes the huts:
“The Shepherds Huts are centrally heated and very cozy with a double bed in each – suitable for two. Each Hut has three windows including a half door to look out onto a completely natural wooded area set beneath the Blackstairs Mountains. All you will hear is the soft cooing of wood pigeons!”
We peered into one, which was prepared to receive guests at the weekend, and it looked lovely. You can see photographs of the interior of the huts on the website. [see 3] It is a short distance to the barn, which is also a protected historic structure but which has been fully adapted for use as a kitchen, toilets, sitting room and demonstration area for wild food preparation. It has been carefully refurbished maintaining historic structure, with recycled materials, natural wooden furniture, cedar doors and ecological heating and electricity, which also provide the house.

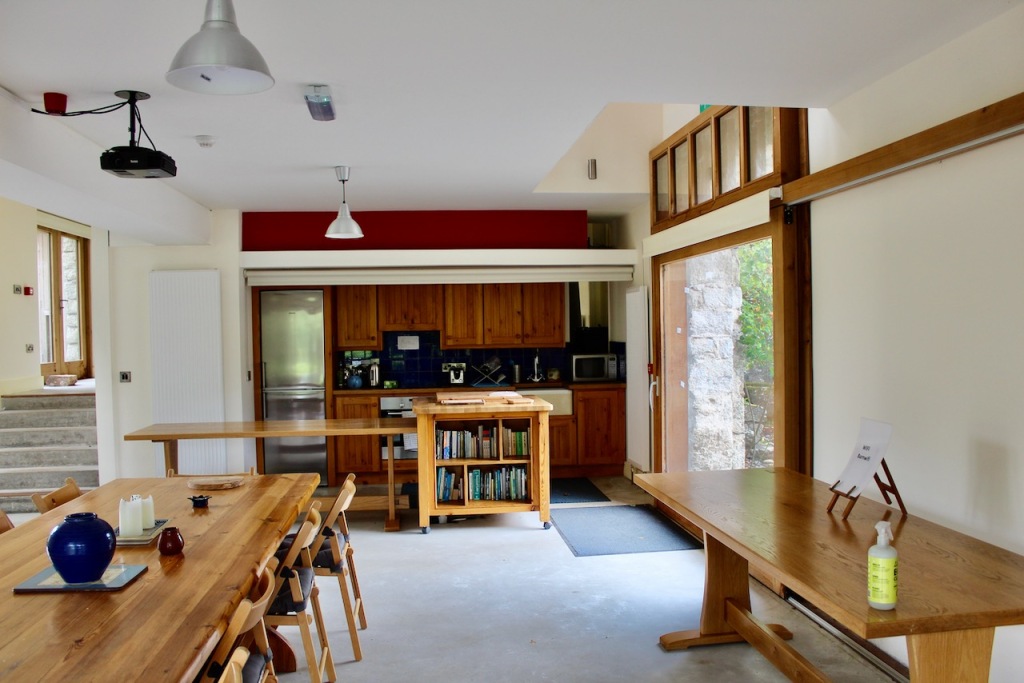
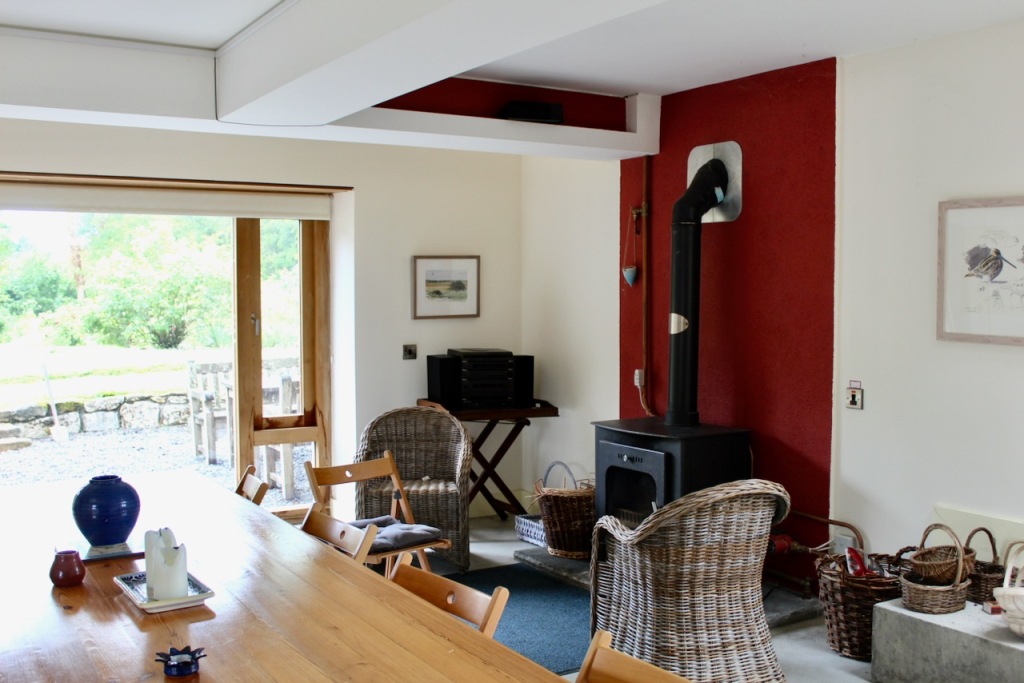
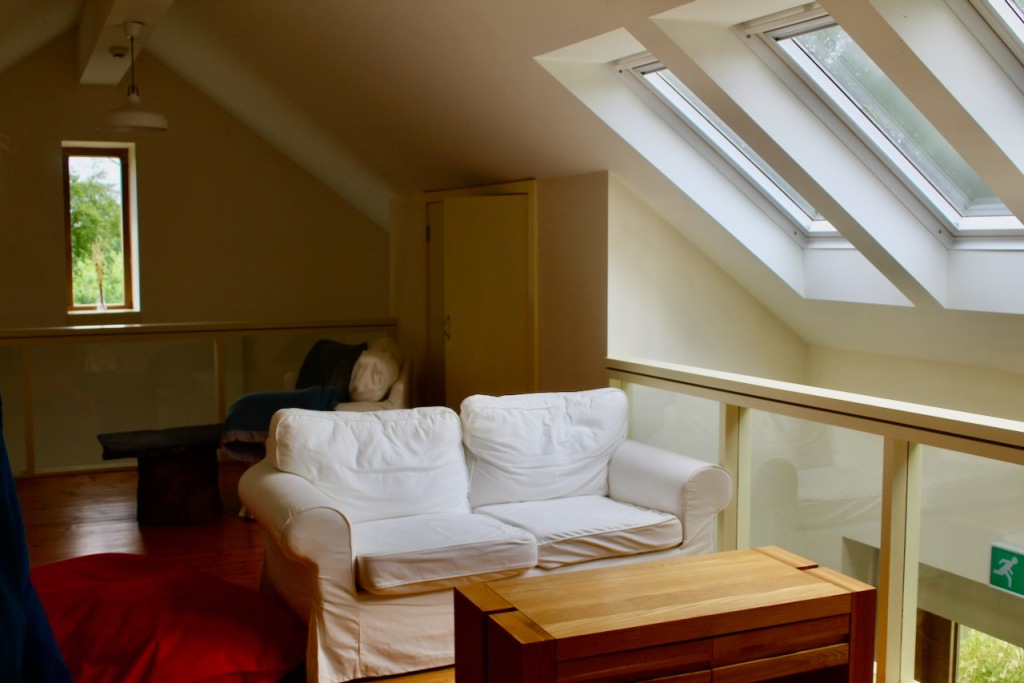

The Barn is separated from the house by a cobble courtyard. The guests also have use of an outdoor eating and barbeque area:

I had to stop to have a go on the swing, hanging from a large beech tree.
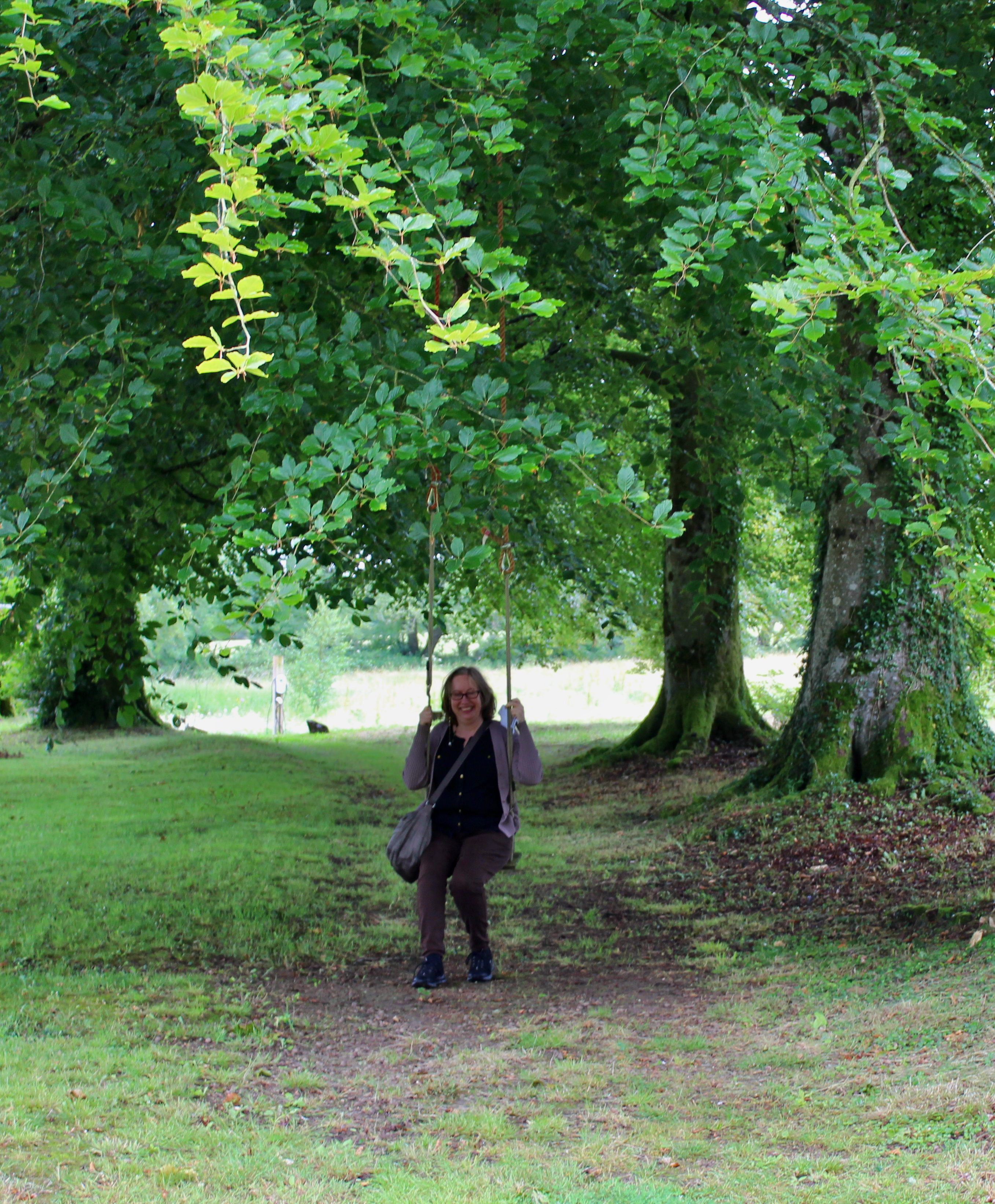
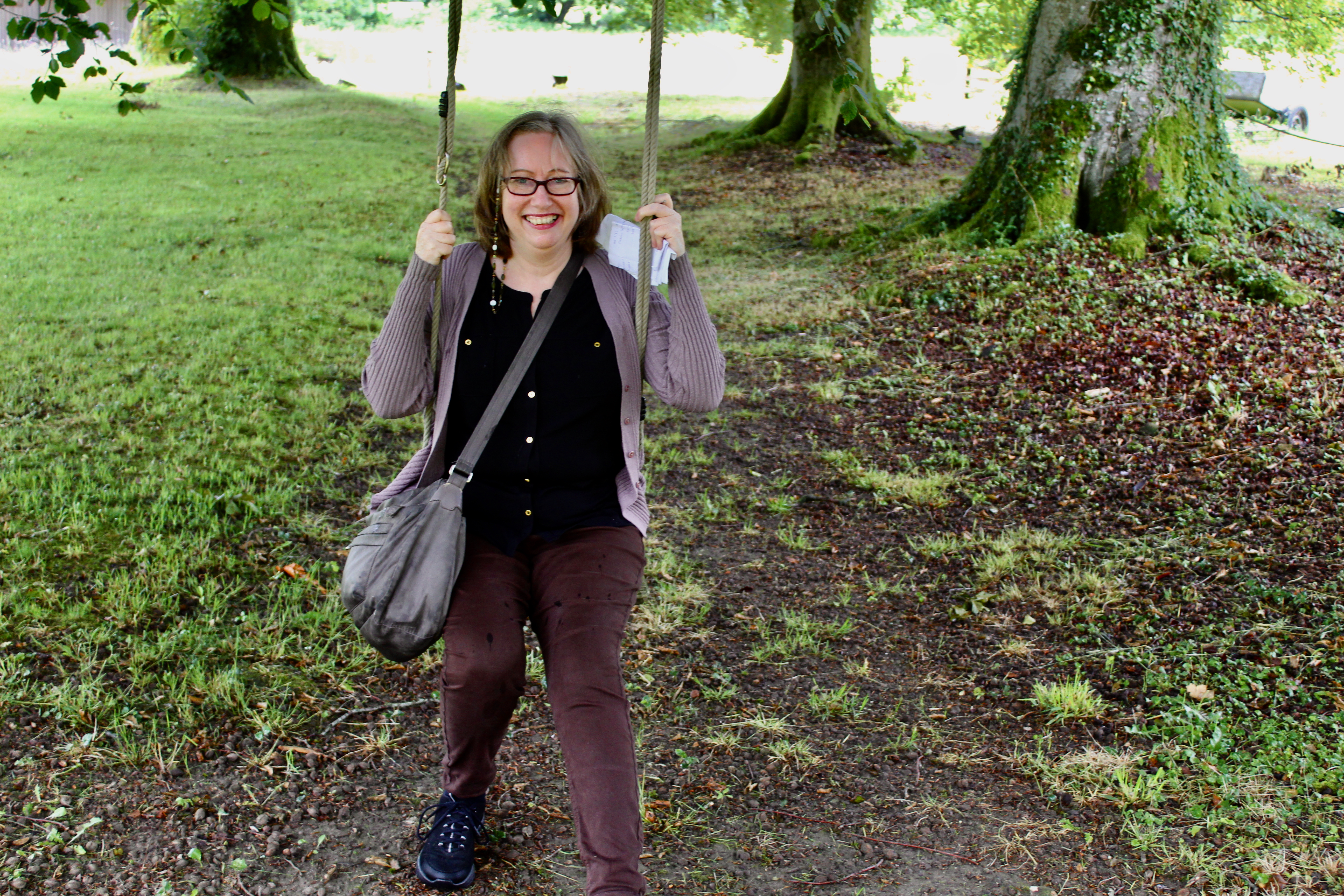
We definitely want to return to walk the Celtic tree trail. The property has an example of each of the 21 trees native to Ireland. The sculpture of an ogham stone, by sculptor Martin Lyttle [4], has the cut line lettering representing each type of native Irish tree. As part of the Tree Trail we will get to see the sixteen minute film that has been made about the trees on the property.
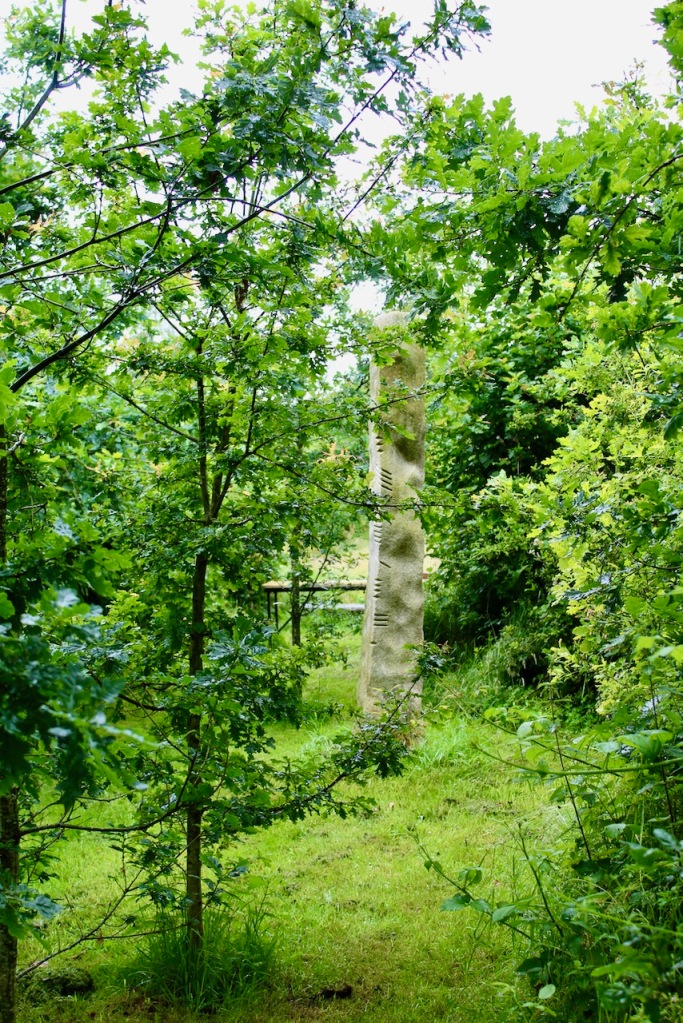

Ogham is the earliest form of writing in Ireland and dates to the fourth century A.D. The alphabet is made up of a series of strokes along or across a line. The letters each relate, also, to a species of tree. The letters were carved on standing stones often as a memorial to a person, using the edge of the stone as a central line. The letters are read from the bottom up. [5]
We noticed the electric car charger near the barn when wandering the gardens:

I was also thrilled to see a solar panel array in a field:

Mary and her husband cultivated a rose garden, surrounded by a small canal, forming a “parterre” or patterned garden.
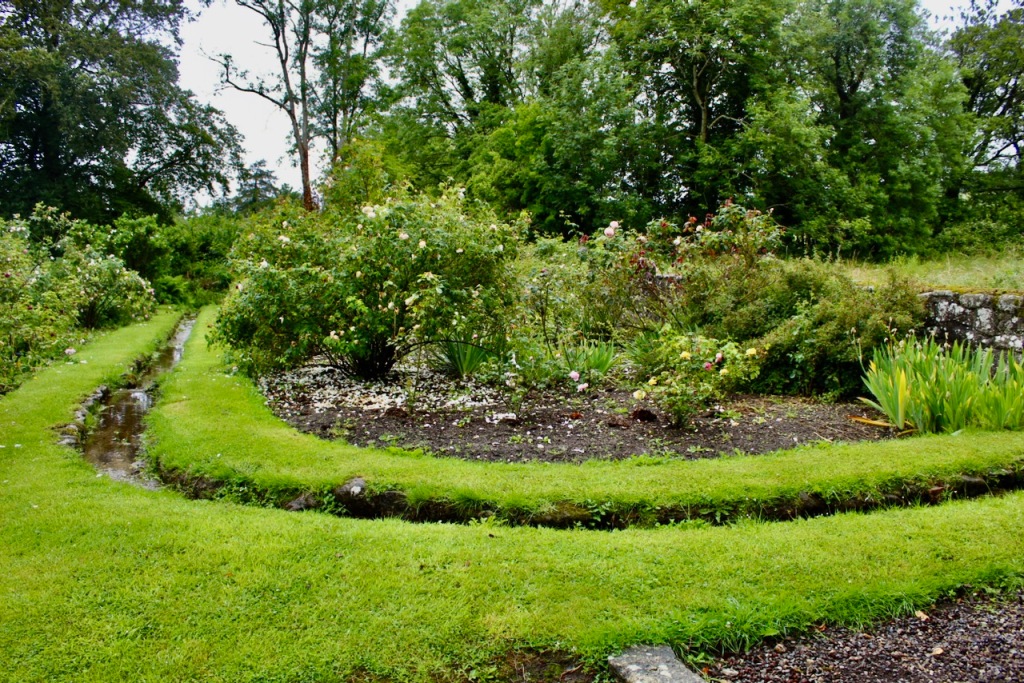
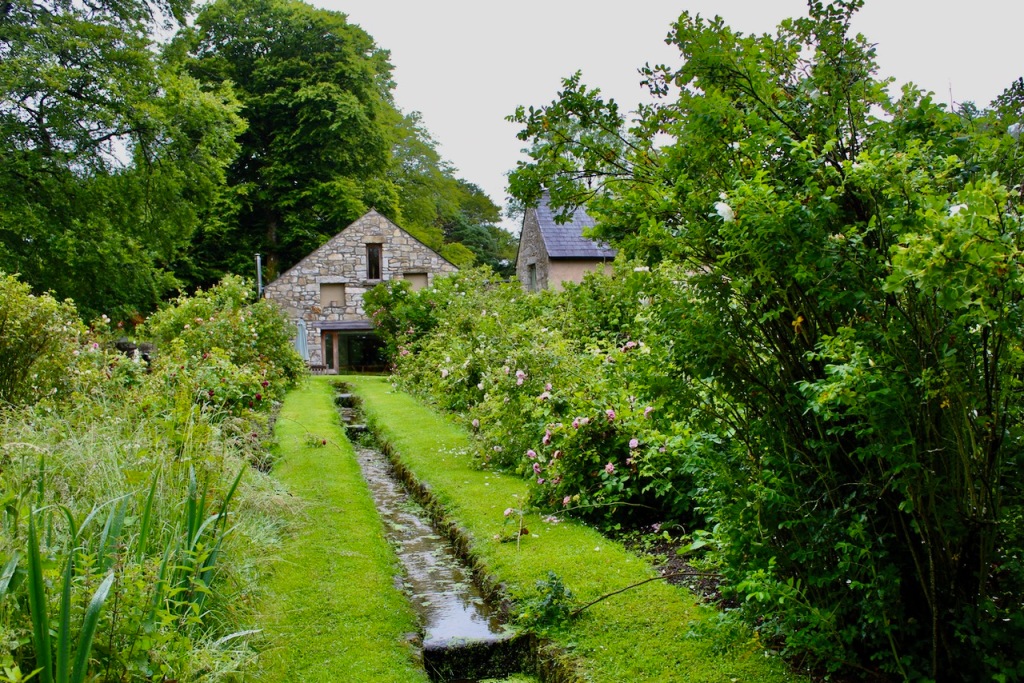
In the rose garden, we admired the sculpture of Dionysus, sculpted by her friend in college, Alice Greene, and presented to Mary as a birthday gift. [6]

The property contains wooded area with walking trails, which we didn’t explore as it was rainy and we were heading to my cousin’s house nearby for lunch!
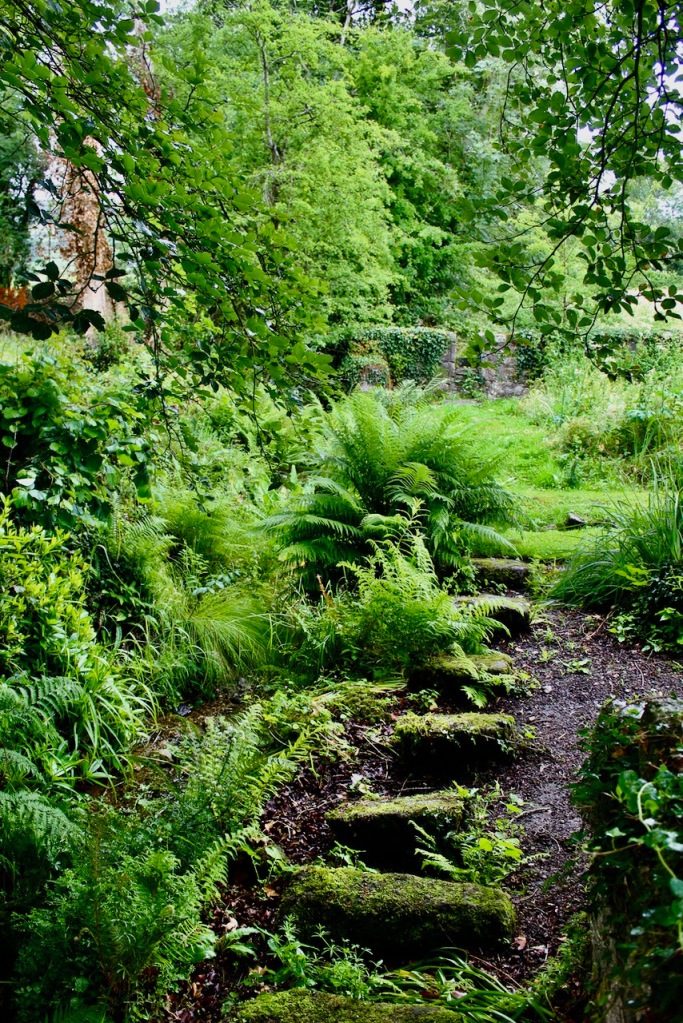
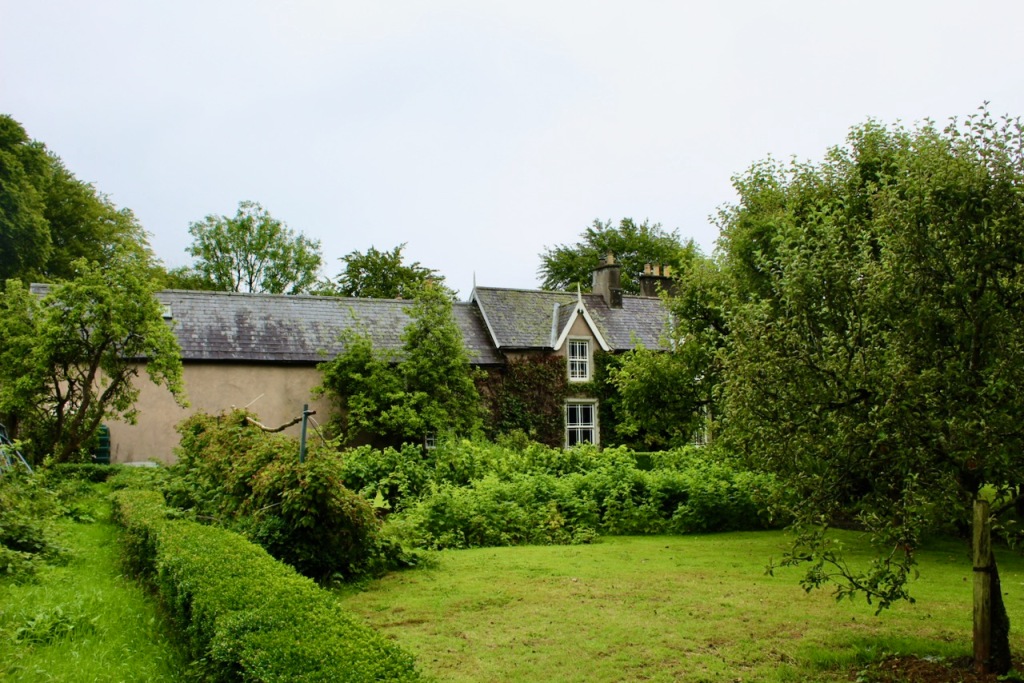
According to the Irish Historic Houses website:
“Two other fronts are virtually identical, with the exception of a half-octagonal bay window on the Eastern side, while the vertically paired windows, culminating in a series of matching gables, create an illusion of symmetry that is greatly enhanced by a profusion of plants and creepers on the walls. Their openings all have simple chamfered granite dressings while the sash windows retain their heavy mullions and delicate marginal glazing bars.” [note: “chamfered” means an edge between two faces, usually at a 45 degree angle.] [2]
The Whites carried out extensive repairs on the house over the years. The wooden bargeboards and finials were rotting and had to be repaired. The house was completely reroofed with expensive blue Bangor slates. The windows have thirty six panes, and when windows were repaired the original glass was retained. Mary pointed out where someone has scratched their name onto the window pane – there was a tradition of scratching names into glass in the past, and Mary dates this scratch to about 1905. It reads “W. Pennyfeather” and “Nicholas Pennyfeather.” Nicholas was rector of the parish from 1900 and lived in the house. I have come across several occasions of scratching names on window panes in my reading, and saw a short film that refers to the tradition, “Words on a Window Pane,” by Mary McGuckian, made in 1994, an adaptation of a play by W.B. Yeats about Dublin spiritualists visited by the ghosts of Jonathan Swift and the two women associated with him, Vanessa (Esther Vanhomrigh) and Stella (Esther Johnson).
There is a more unusual scratched illustration on the glass in a bedroom upstairs. Someone has used a diamond to carve the profile of a girl into the window, but has written “Sidney is a very ugly girl”! The girl in the portrait is not ugly though! I suspect some sister came along to mar the effect, out of jealousy, or maybe Sidney herself was feeling extremely fed-up and self-deprecating one day.
We walked back around to the front of the house, past the herbaceous border, to have a tour inside.
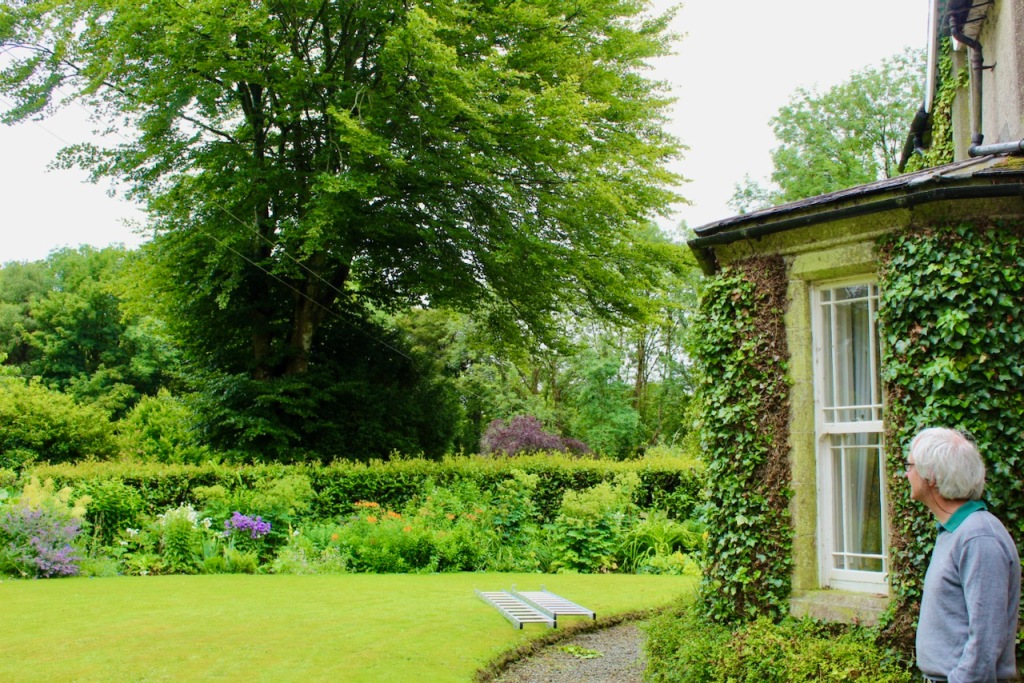

The Irish Historic Houses (IHH) website mentions the “loggia” at the front of the house. This is a conservatory-like structure, a Victorian sort of folly. Wikipedia describes a loggia as a covered exterior gallery or corridor, where the outer wall is open to the elements and is usually supported by a series of columns or arches. This one does not have a wall open to the elements but as described, it is not meant for an entrance but as an out-of-door sitting room. A loggia differs from a veranda in that it is more architectural in form and is part of the main edifice of the house.
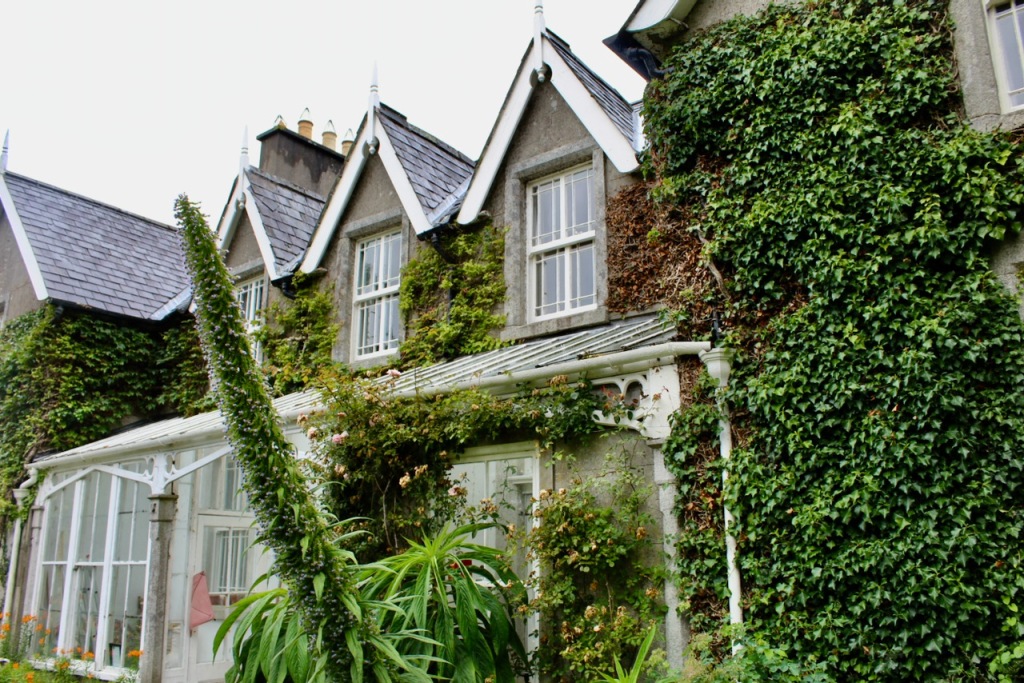
According to the IHH website, the loggia is supported by cast-iron brackets on slender granite columns while the upper level of the central section is treated as an attic storey with tall, gabled dormer windows in the steeply sloping roof. The loggia, Mary told us, is wonderfully warm, and a lovely place to sit.
The house was designed by Frederick Darley (1798-1872), whose father was also an architect and builder. Frederick Darley built many buildings in Trinity College Dublin, as well as many civic and church buildings (including Lorum church, nearby [7]). He built New Square in Trinity, where my husband Stephen lived for a year! His father served as Alderman in Dublin and as Lord Mayor of Dublin in 1808-09. His mother Elizabeth Guinness was the eldest daughter of Arthur Guinness (1725-1803), founder of the Guinness brewery, of Beaumont House, Drumcondra (now the Beaumont Convalescent Home behind Beaumont Hospital). In 1843 Frederick Darley Junior was the Ecclesiastical Commission architect for the Church of Ireland diocese of Dublin. He was a pupil of Francis Johnston, and lived on Lower Fitzwilliam Street in Dublin. [8]
The house was a hunting lodge for the Kavanagh family who owned nearby Mount Leinster Lodge. I haven’t been able to find out more about James Kavanagh who owned the house. In Victorian times the house became the rectory for nearby Killedmond Church but was sold in the early twentieth century. Subsequently it passed through a succession of different families. Mary told us that a former owner was a Captain Temple Bayliss, who was a Captain in the Royal Navy, with his wife Patricia and daughter, Philippa, both of whom are accomplished artists. [9]
The historic houses website tells us that the interior is largely original, with good joinery, chimneypieces and plasterwork, and stained glass panels in the original front door. I took a photograph of the beautiful stained glass in the door:

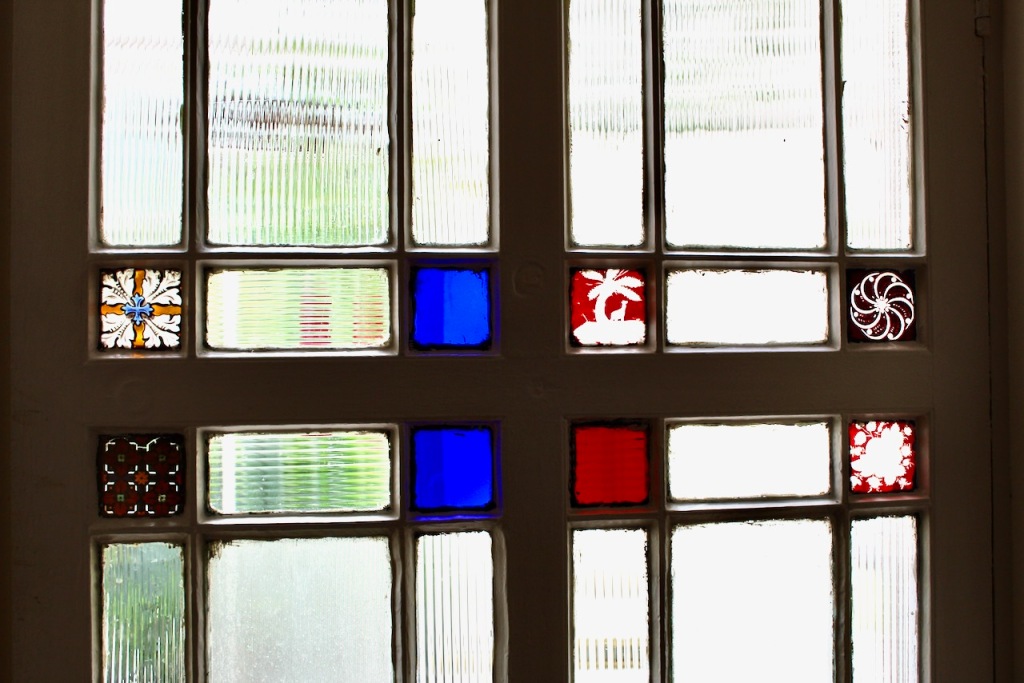
The front hall is floored with beautiful tiles original to the house:

The rooms are a nice size with high ceilings and the sitting room with a bay window, and plaster ceiling decoration in the form of a border with decorative rondelles. The chimneypieces are indeed lovely and as Mary pointed out, they have the traditional white for the drawing room and black for the dining room. I had never heard of that before!
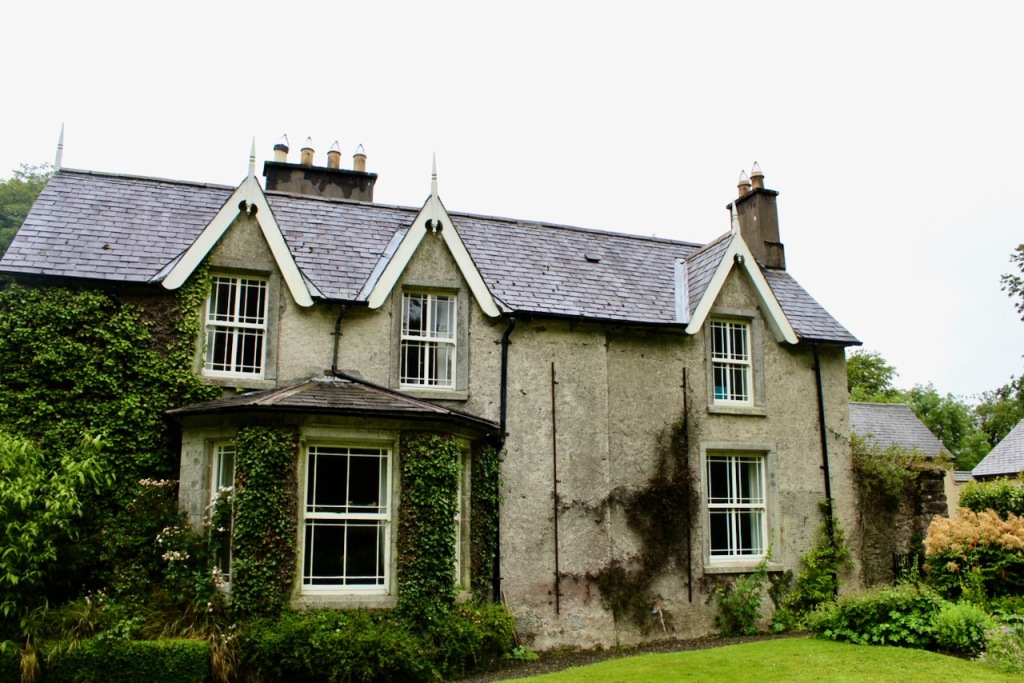
The current owners have two lovely studies, with built-in bookcases and a display of books that Stephen and I admired – Mary and her husband are also book-lovers, and I admired a lovely bound set of Virginia Woolf essays.
The flagstones in the back hallway are also original, and had to be lifted to install geothermal heating.
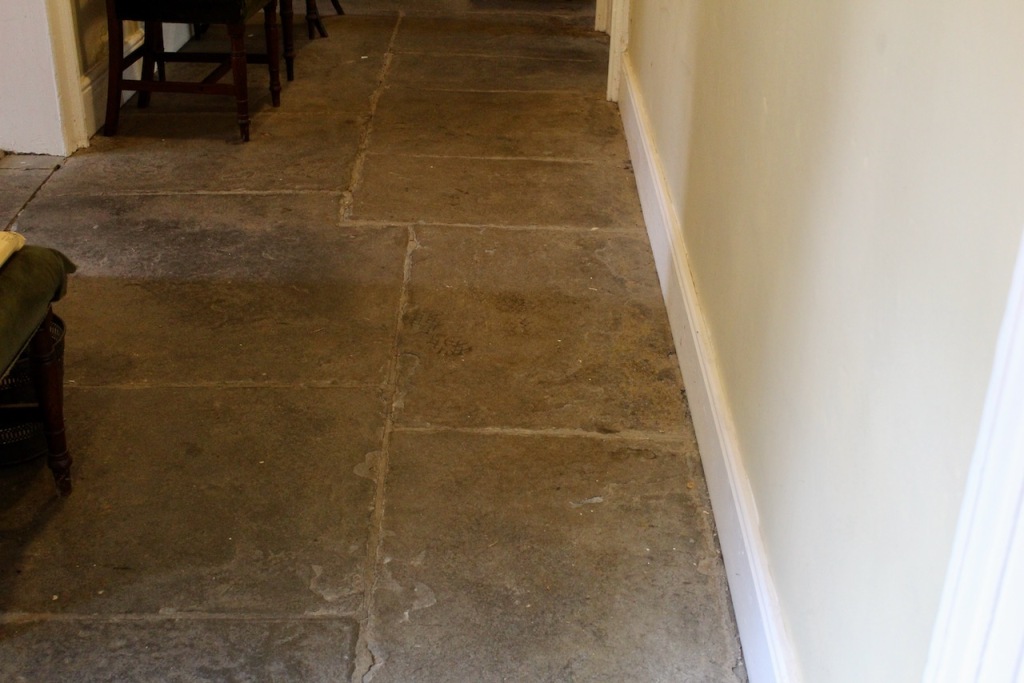
Mary makes great use of her larder, which was a place formerly used for storing milk and butter, the flagstones keep it cool. Large saucepans hang from original hooks in the ceiling, ready for making jams and chutneys from the garden produce.
I like the style of the kitchen with repurposed cupboards discarded from a local school, and an old Aga cooker. Mary told us that the Aga company contacted her as they keep records of where they installed their cookers, and hers is rather rare. The feature that distinguishes it from less rare versions is, wonderfully, a “full stop” at the end of the warning on its lower door: “Keep tightly closed.”
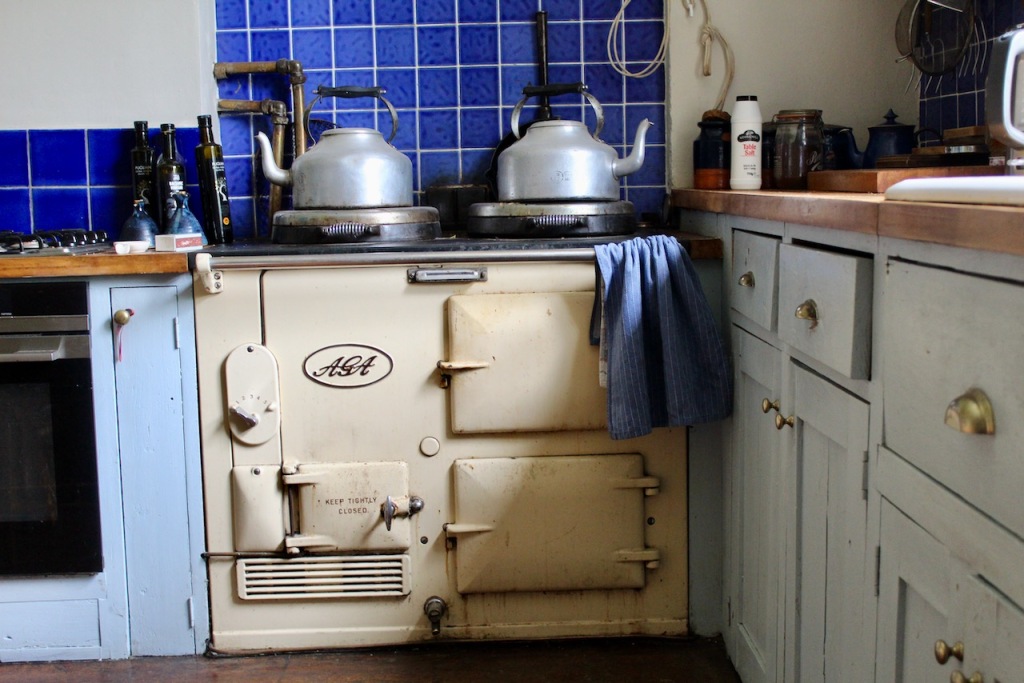
We got on so well with Mary and had so much to talk about that our tour lasted for two hours! I look forward to a return visit.
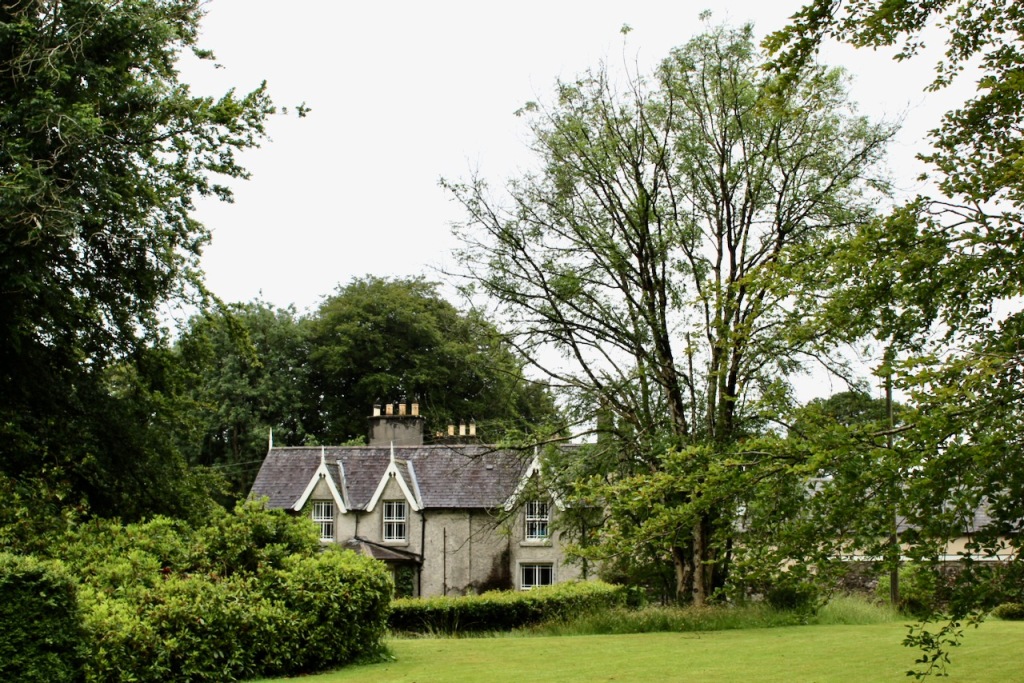
Addendum: We returned in August in 2021, to stay a couple of nights in a shepherd’s hut! We stayed in the red hut.
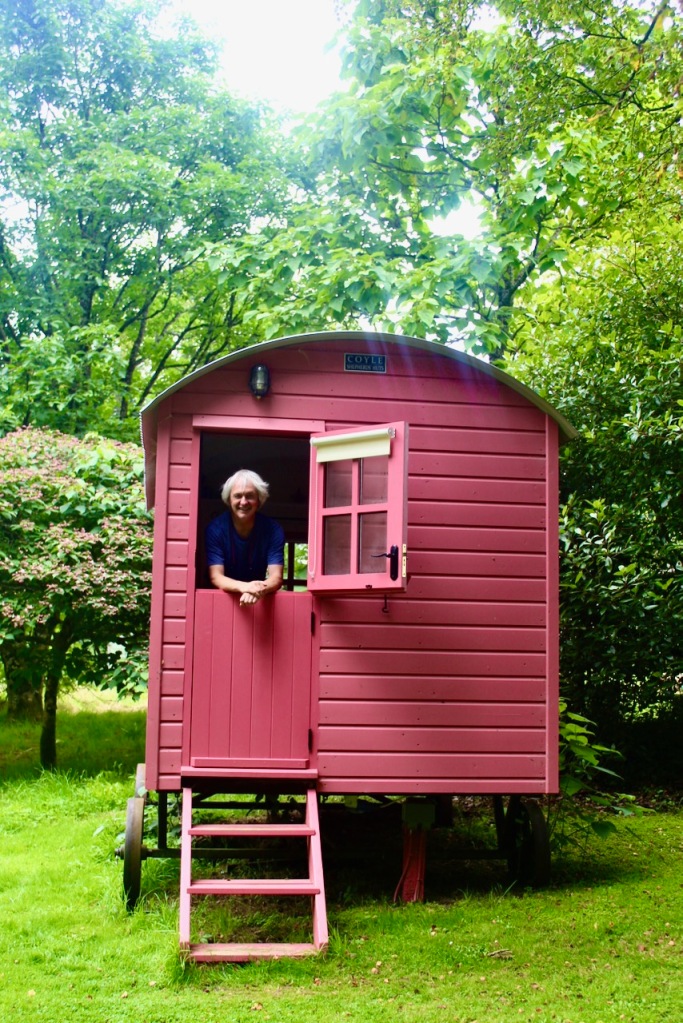
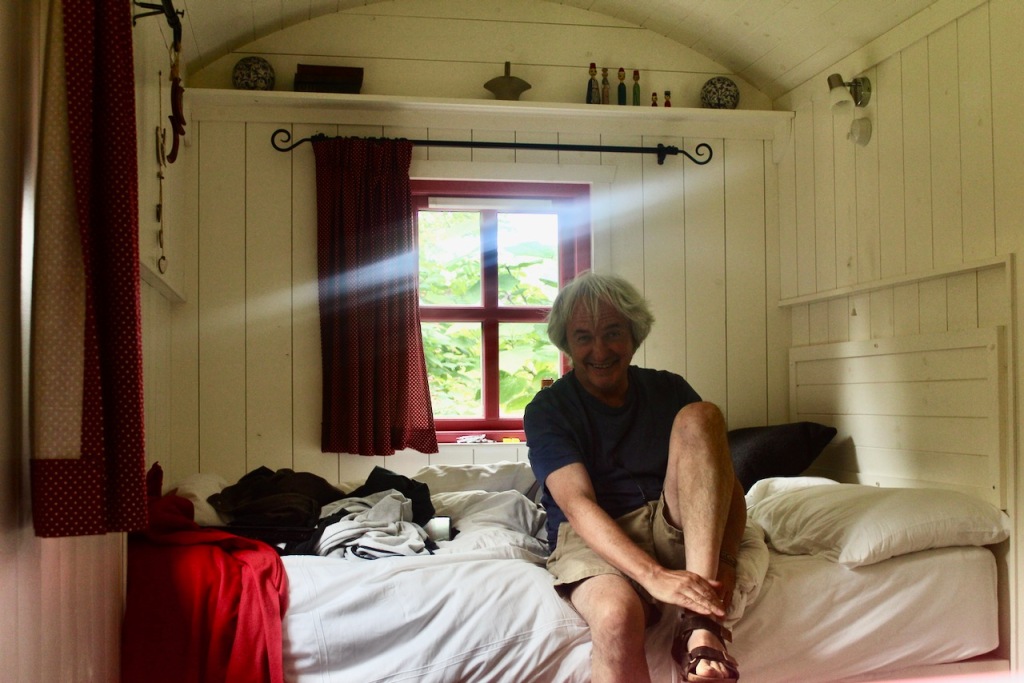

We learned a little more about the shepherd’s huts, which Mary had custom-built, from a book left in the hut for us to read.

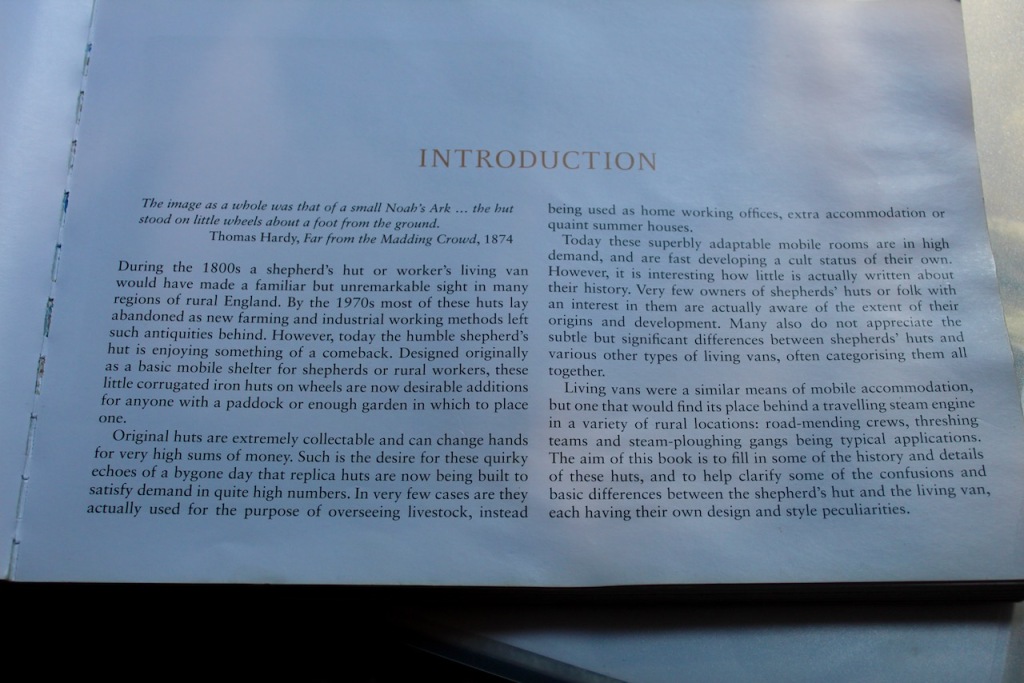
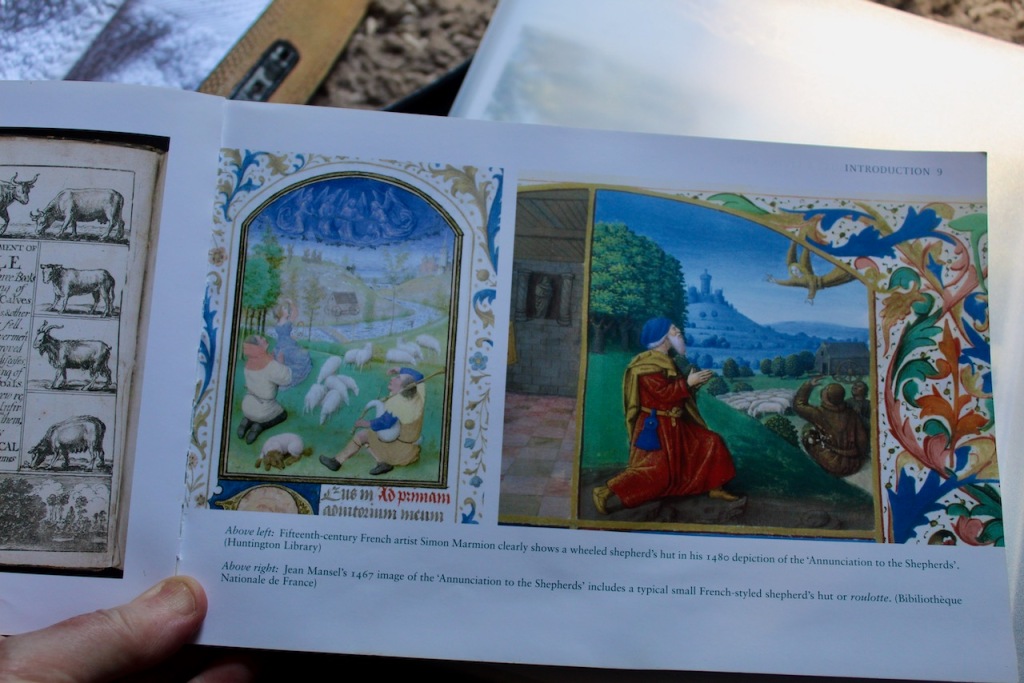

We met lovely people staying in the other huts – our first night, only one other hut was occupied, and the second night, a mother and daughter occupied the third hut. We enjoyed trading tips and stories when we met in the barn, for breakfast or when making our dinner. The others went cycling by the Barrow River – one can rent bikes – and also canoeing/kayaking.

From our base at Mary’s, we made trips to Kilfane gardens and waterfall and to Woodstock gardens, both in nearby County Kilkenny. I will be writing a separate entry about our trip to Kilfane, since the gardens are listed in the Revenue Section 482.
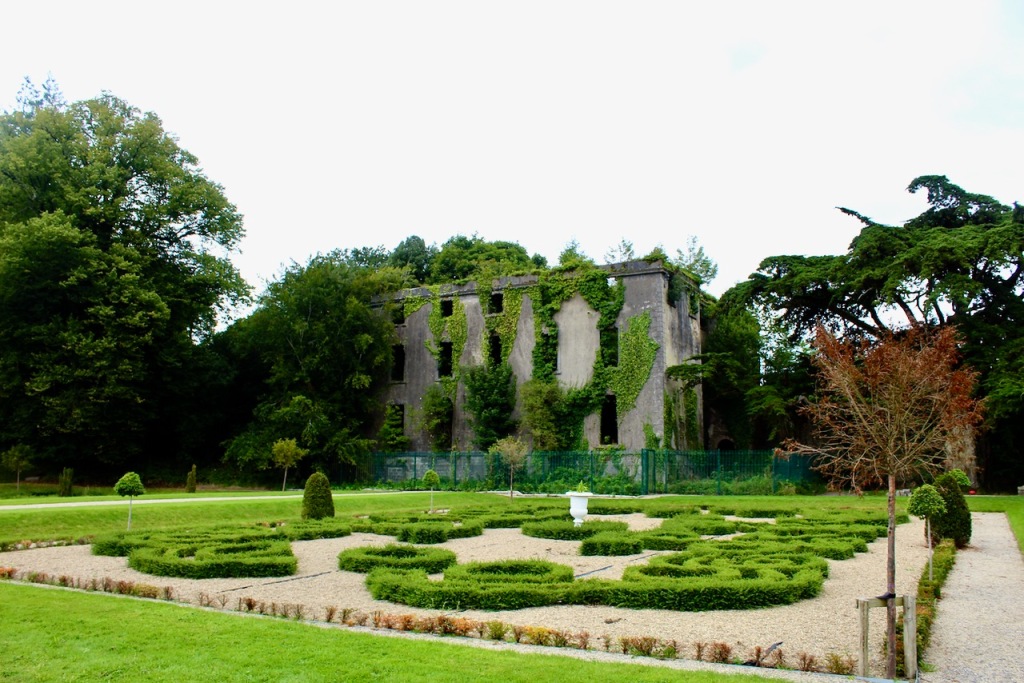
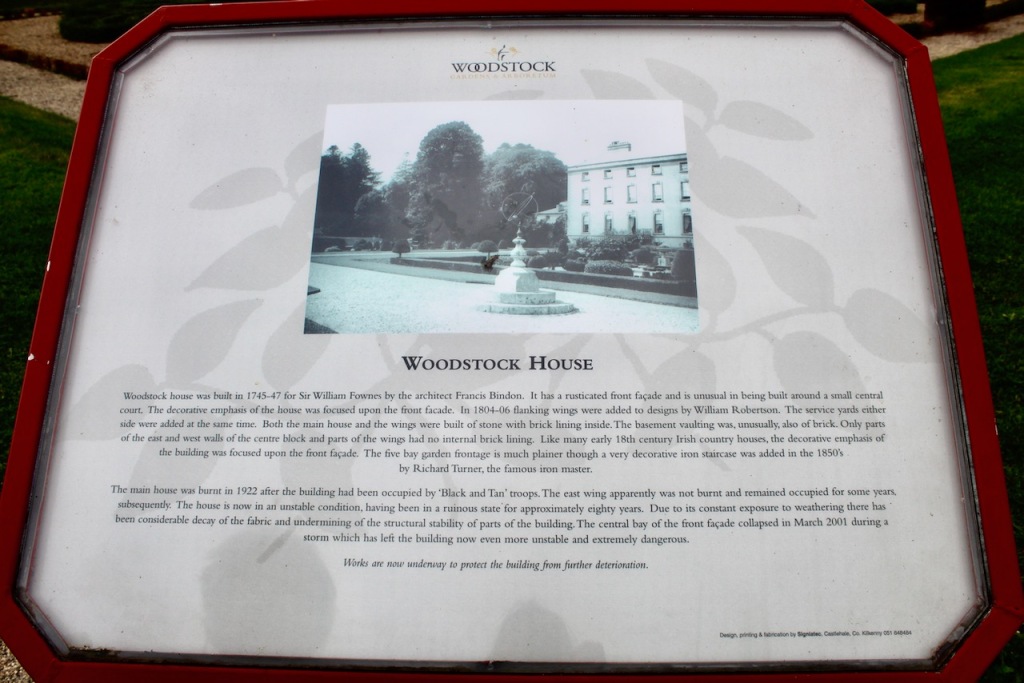
In the 1770s Sarah Ponsonby (1755-1831) lived at Woodstock with her cousins William and Betty Fownes (nee Ponsonby), when her dear friend Eleanor Butler (1739-1829) made her way here from from Borris House in Carlow and the two young women escaped their families to go to live in Wales, where they became known in literary circles as the “Ladies of Llangollen.” (see my entry on Borris House).
William Fownes had only one child, a daughter, Sarah, who married William Tighe of Rossanagh House, County Wicklow, thus Woodstock passed in to the Tighe family. William Tighe’s grandson, also named William, married Louisa Lennox, the great-niece of Louisa Lennox of Carton House, and it was she who did much work to create the gardens at Woodstock.

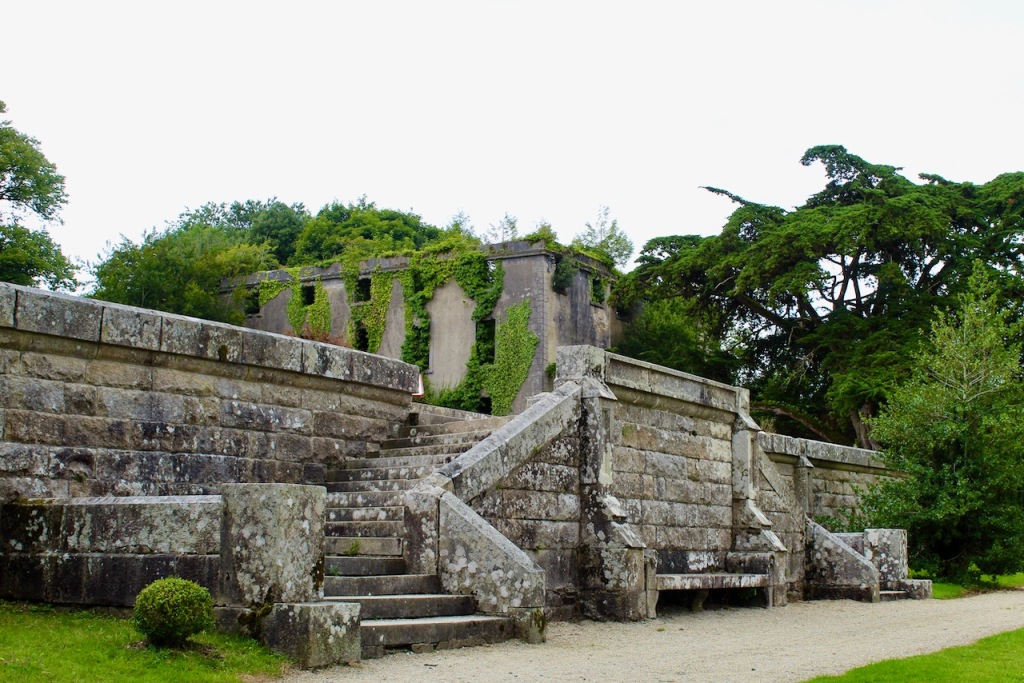
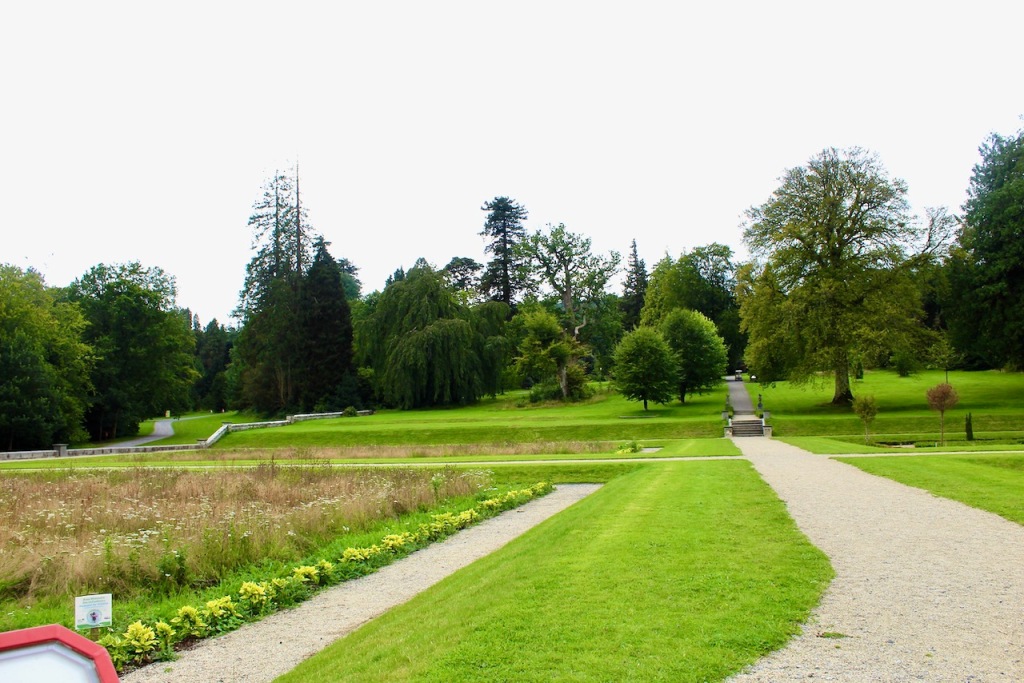
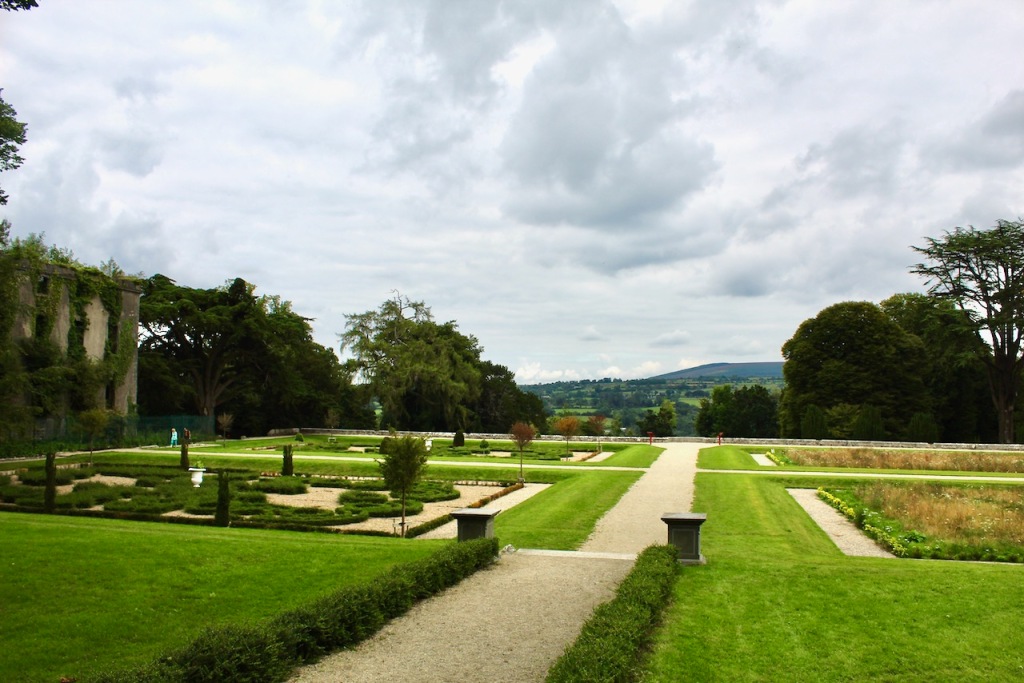
The gardens of Woodstock include an Arboretum of exotic trees planted in the nineteenth century. It includes Montezuma pines, California redwoods, Wellingtonia, cypresses and cedars, as well as beech, chestnut, and an avenue of monkey puzzle trees. The gradual restoration of the gardens began in 1996 under the Great Gardens of Ireland Restoration Programme.
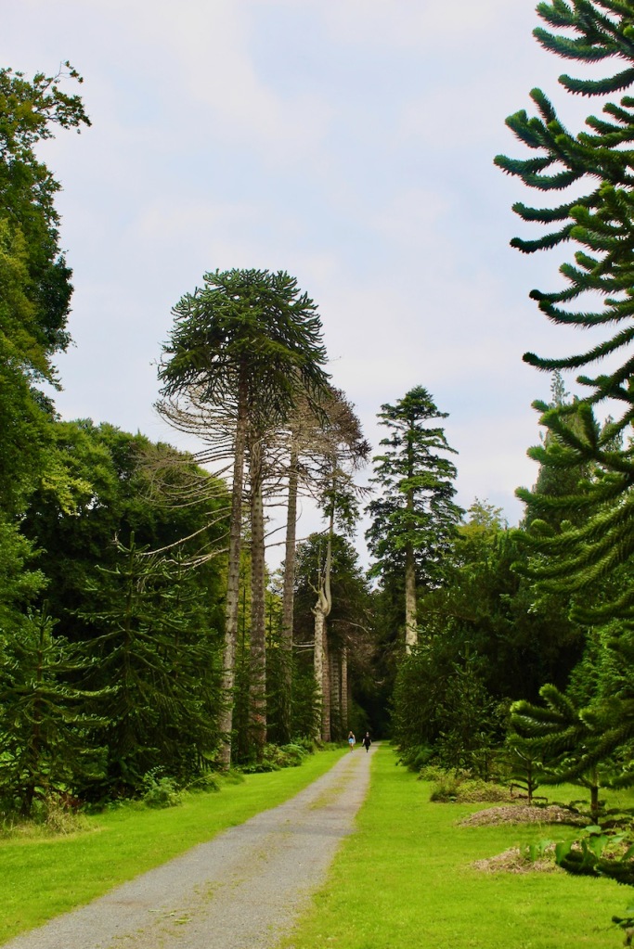
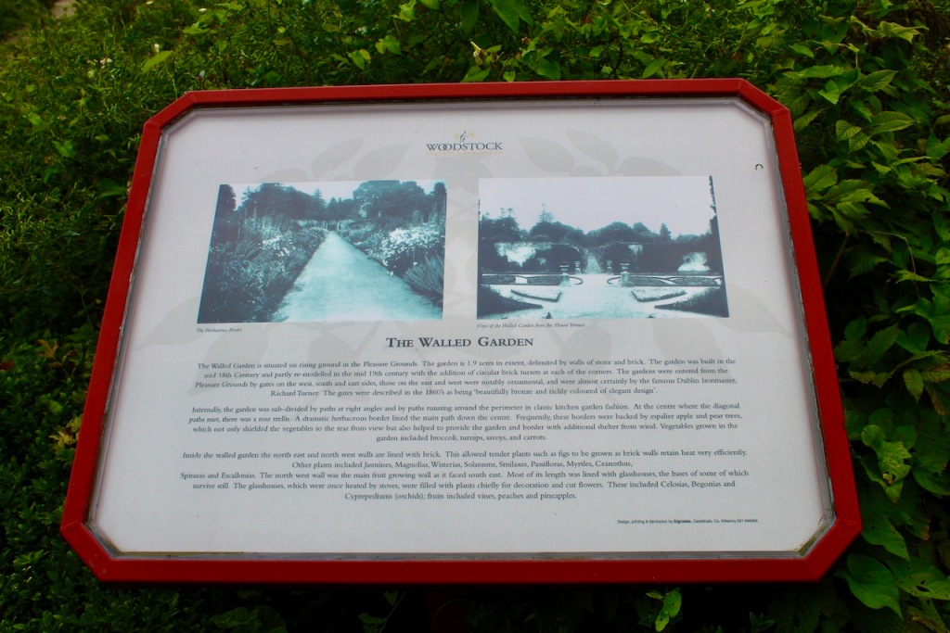
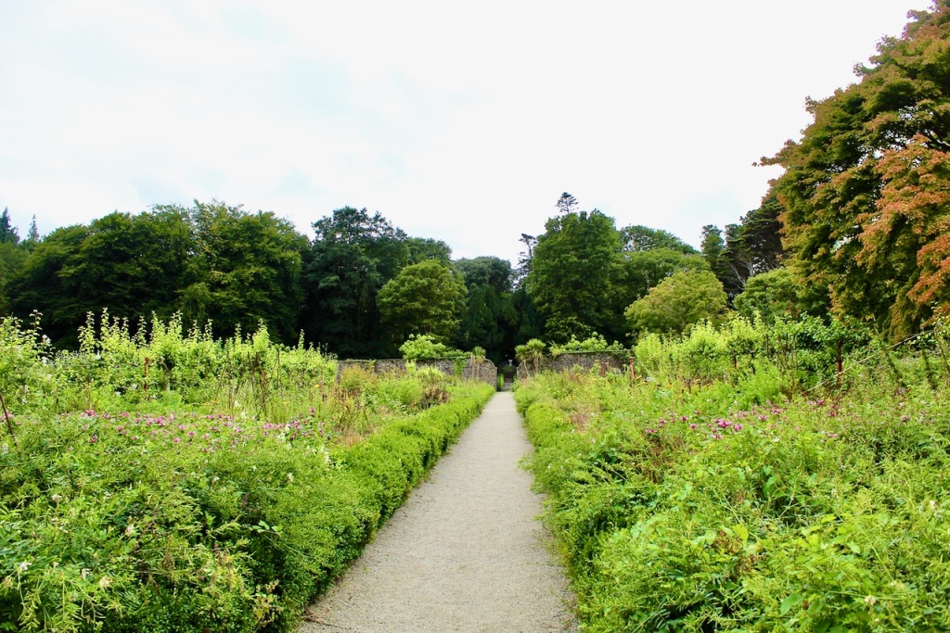
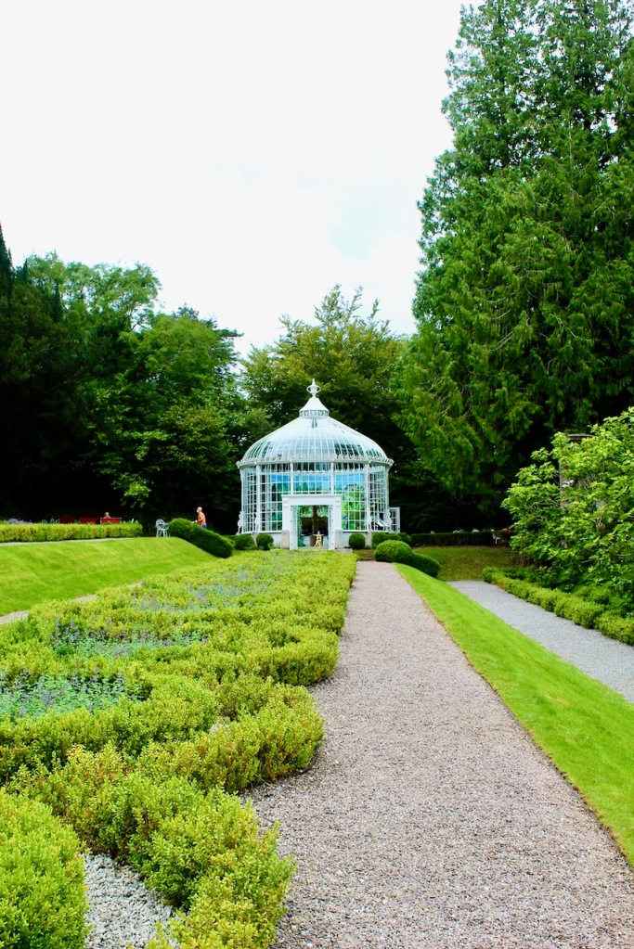
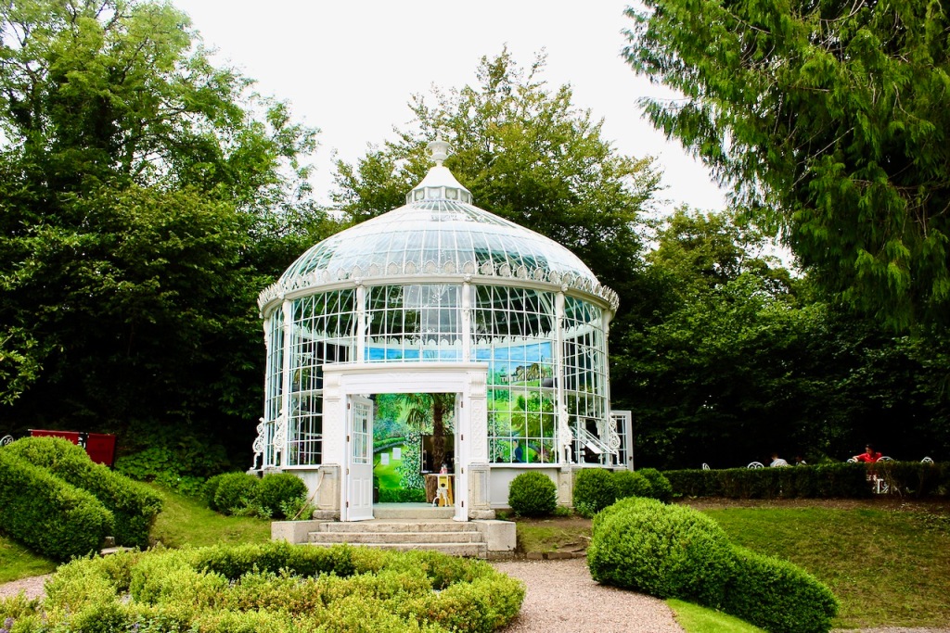

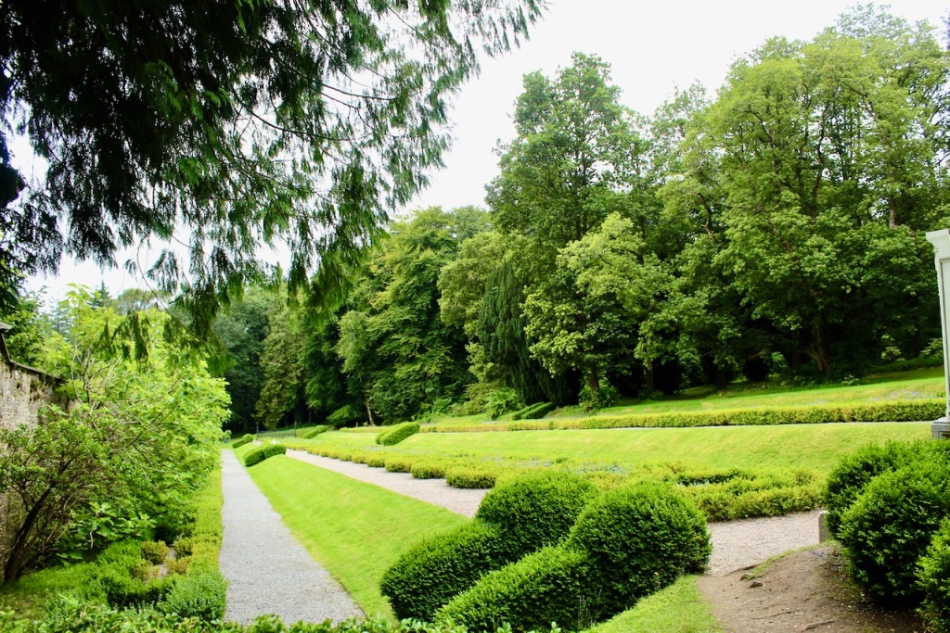
And finally, on our last day at the Old Rectory in Killedmond, I was able to imitate the photograph that started me on this whole wonderful adventure of exploring historic houses, the photograph that was in the Irish Times of Mary White swimming in her own lake.
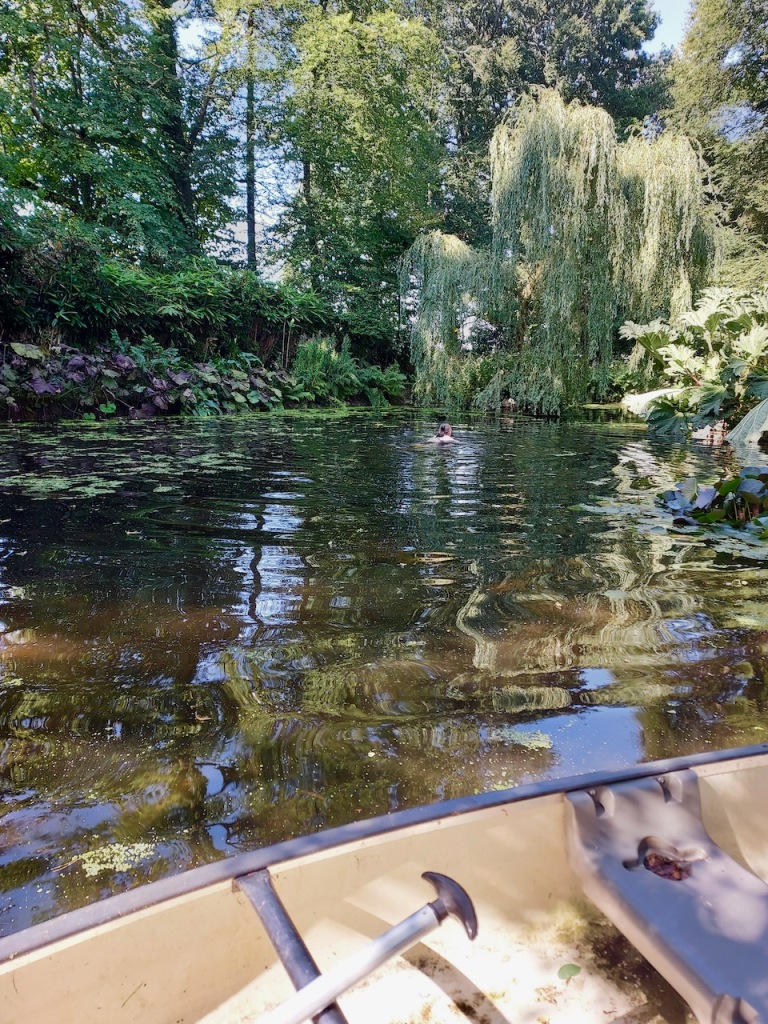
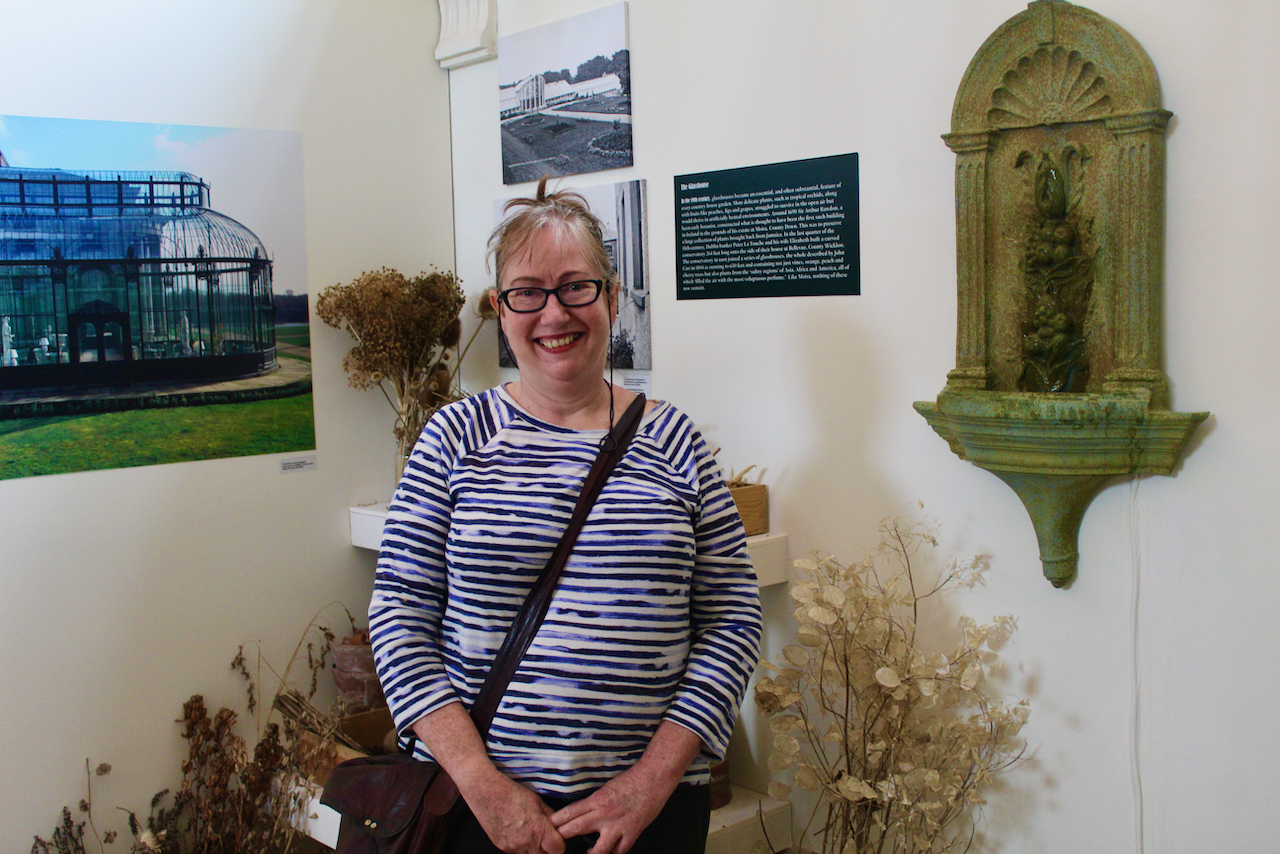
Donation
Help me to fund my creation and update of this website. It is created purely out of love for the subject and I receive no payment so any donation is appreciated! For this entry I paid for petrol to our destination, plus accommodation when we stayed on our second visit, in the Shepherd’s hut! On our visit, Mary kindly waived the entrance fee. I also paid the entrance fee to Woodstock.
€10.00
[1] http://www.ihh.ie/index.cfm/houses/house/name/Killedmond
[3] https://www.blackstairsecotrails.ie/
The fact that Martin Lyttle’s sculpture stands on the property is perfect, as Martin’s family lived in the Old Rectory for seven years before Mary White acquired it!
[5] http://www.megalithicireland.com/Ogham%20Stones%20Page%201.htm
[6] https://www.dralicegreene.com/phdi/p1.nsf/supppages/greene?opendocument&part=7
[7] Record of Protected Structures, County Carlow
[8] https://en.wikipedia.org/wiki/Frederick_Darley_(architect)
5 thoughts on “The Old Rectory, Killedmond, Borris, Co Carlow R95 N1K7”