
General information: 056 770 4100, kilkennycastleinfo@opw.ie
From the OPW website:
“Built in the twelfth century, Kilkenny Castle was the principal seat of the Butlers, earls, marquesses and dukes of Ormond for almost 600 years. Under the powerful Butler family, Kilkenny grew into a thriving and vibrant city. Its lively atmosphere can still be felt today.
“The castle, set in extensive parkland, was remodelled in Victorian times. It was formally taken over by the Irish State in 1969 and since then has undergone ambitious restoration works. It now welcomes thousands of visitors a year.“
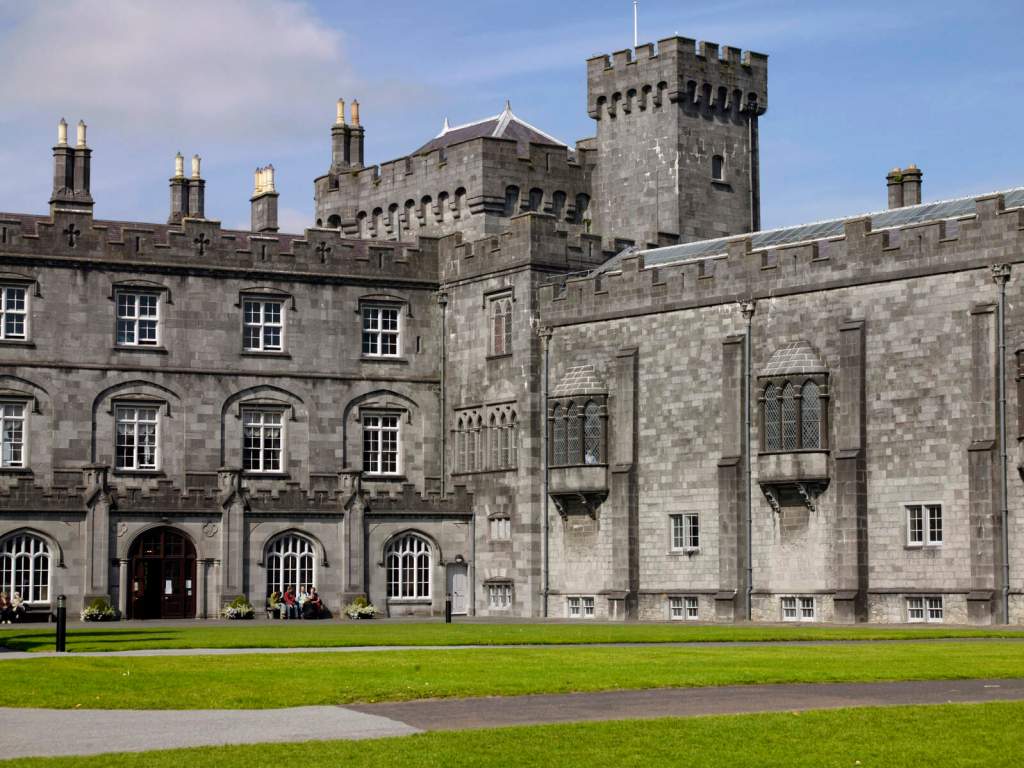
Kilkenny Castle has been standing for over eight hundred years, dominating Kilkenny City and the South East of Ireland. Originally built in the 13th century by William Marshall, 4th Earl of Pembroke, as a symbol of Norman control, Kilkenny Castle came to symbolise the fortunes of the powerful Butlers of Ormonde for over six hundred years. [2]
In 1967 James Arthur Norman Butler (1893-1971), 6th Marquess and 24th Earl of Ormonde sold the Castle to the Kilkenny Castle Restoration Committee for £50. Two years later it went into state ownership.
William Marshall (about 1146-1219) was married to the daughter of “Strongbow” Richard de Clare, 2nd Earl of Pembroke. With the marriage, he gained land and eventually, the title, Earl of Pembroke. The daughter of Strongbow, Isabel, inherited the title of 4th Countess of Pembroke “suo jure” i.e. herself (her brother, who died a minor, was the 3rd Earl). Hence William Marshall became the 4th Earl through his wife, but then then was created the 1st Earl of Pembroke himself ten years after their marriage. They seem to have settled in Ireland and created place for themselves, beginning with setting up the town of New Ross and then restoring Kilkenny town and castle – a castle had pre-dated them, according to the Kilkenny Castle website. It tells us that the present-day castle is based on the stone fortress that Marshall designed, comprising an irregular rectangular fortress with a drum-shaped tower at each corner. Three of these towers survive to this day.

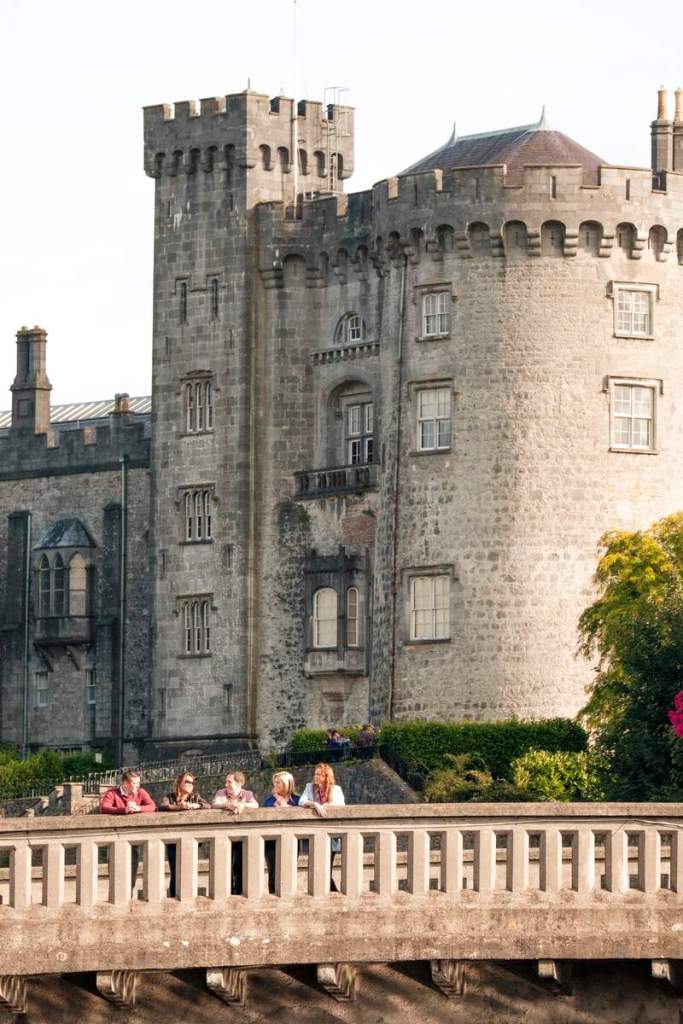
By 1200, Kilkenny was the capital of Norman Leinster and New Ross was its principal port. The Marshalls also founded the Cistercian abbeys at Tintern in County Wexford and Duiske in Graiguenamanagh, County Kilkenny, as well as the castles at Ferns and Enniscorthy. He died and was buried in England. [3]
In 1317, the de Clare family sold the Kilkenny castle to Hugh Despenser. The Despensers were absentee landlords. In 1391 the Despensers sold the castle to James Butler, 3rd Earl of Ormond, 9th Chief Butler of Ireland (1360–1405). The first Butler to come to Ireland was Theobald Walter Le Botiller or Butler, 1st Baron Butler, 1st Chief Butler of Ireland (1165–1206). He was called “Le Botiller” because he received the monopoly of the taxes on wines being imported into Ireland (which The Peerage website tells us was eventually purchased back by the Crown from the Marquess of Ormonde for £216,000 in 1811.)
The Butlers were an important family in Ireland. They fought for the king in France and Scotland, and held positions of power, including Lord Lieutenant of Ireland, the monarch’s representative in Ireland.
The castle now forms a “u” shape, because in the time of Oliver Cromwell’s invasion, the fourth wall fell.[4] After the Restoration of 1660, there was a major rebuilding of the old castle. In 1826, another remodelling of the castle began. In 1935, the Butler family held a great auction, selling all of the castle’s furnishings.

Thomas Butler the 7th Earl of Ormond (d. 1515) lacked a male heir, and on his death, the Earldom was contested between Sir Piers Butler and his grandchildren led by Sir Thomas Boleyn. Thomas was favoured by King Henry VIII when Henry married his daughter Anne Boleyn. Piers Butler (1467-1539) was a descendant of the 3rd Earl of Ormond. Piers relinquished the claim to the title Earl of Ormond to Boleyn and was created Earl of Ossory by Henry VIII. The lands of the 7th Earl were divided between both parties. After a rapid escalation of disputes with rural Fitzgeralds and Boleyns, Piers regained his position and was recognised Earl of Ormond in February 1538.
The Crown hoped Piers would improve the Crown’s grip over southern Ireland. Piers the 8th Earl of Ormond gained much from Crown, including suppressed monasteries. He married Margaret Fitzgerald, daughter of Gerald, 8th Earl of Kildare, in marriage arranged for the purpose of ending the long-standing rivalry between the two families. They lived in Kilkenny Castle and greatly improved it. Margaret urged Piers to bring over skilled weavers from Flanders and she helped establish industries for the production of carpets, tapestries and cloth. Margaret and her husband commissioned significant additions to the castles of Granagh and Ormond. They also rebuilt Gowran Castle, which had been originally constructed in 1385 by James Butler, 3rd Earl of Ormond.
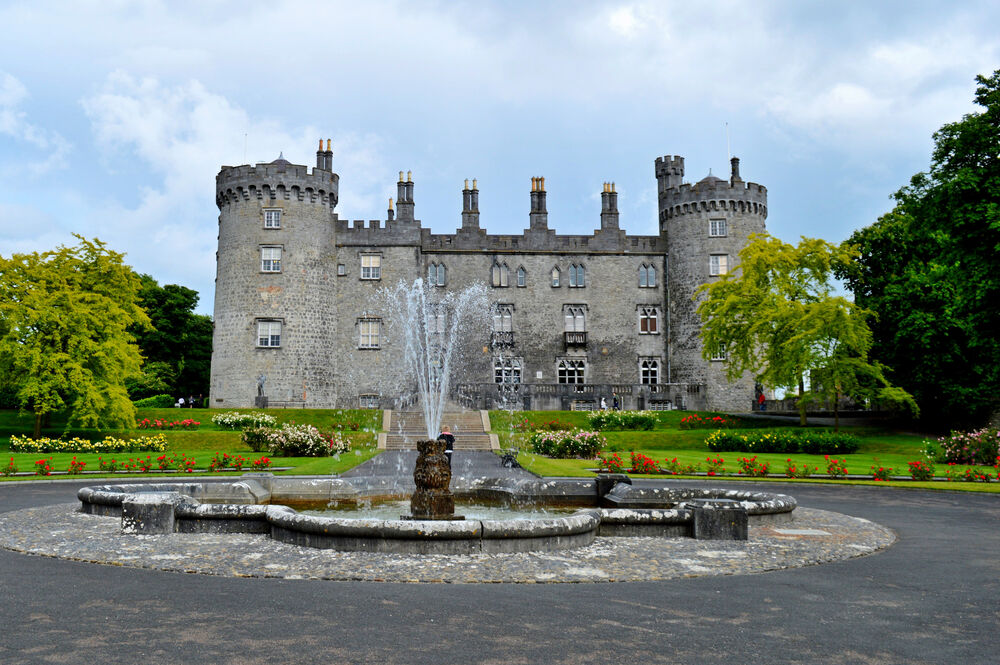
The 10th Earl of Ormond, “Black Tom,” had no direct heir so the Earldom passed to his nephew, Walter, a son of Sir John Butler of Kilcash. Unlike his uncle, who had been raised at Court and thus reared a Protestant, Walter the 11th Earl of Ormond was a Catholic. See my entry about the Ormond Castle at Carrick-on-Suir for more on “Black Tom.” https://irishhistorichouses.com/2022/06/26/opw-sites-in-munster-clare-limerick-and-tipperary/
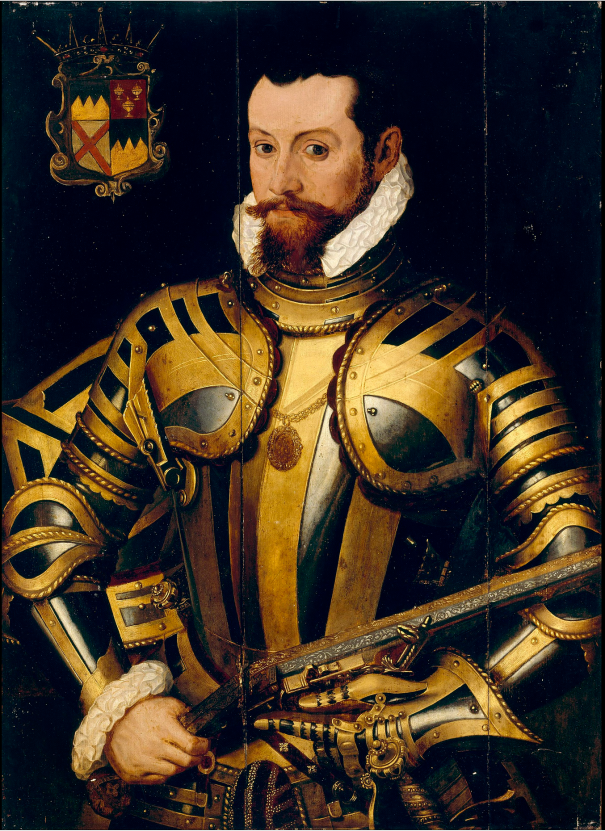
Walter Butler’s claim to the family estates was blocked by James I. The latter orchestrated the marriage of Black Tom’s daughter and heiress Elizabeth to a Scottish favourite Richard Preston, Baron Dingwall. The King gave Preston the title Earl of Desmond (after the Fitzgeralds lost the title, due to their Desmond Rebellion, and awarded his wife most of the Ormond estate, thus depriving Walter of his inheritance. Walter refused to submit and was imprisoned for eight years in the Fleet, London. He was released 1625. Walter’s nine-year-old grandson, James, became the heir to the titles but not the estates.
James Butler (1610-88) 12th Earl of Ormond (later 1st Duke of Ormond) was the eldest son of Thomas Butler, Viscount Thurles, and his wife Elizabeth Poyntz. Following his father’s death in 1619, 9-year-old James became direct heir to the Ormond titles. He was made a royal ward and was educated at Lambeth Palace under the tutelage of George Abbot, Archbishop of Canterbury.
In order to reunite the Ormond title with the estates, plans were made for a marriage between James and the daughter of the Prestons, Elizabeth, to resolve the inheritance issue. In 1629 James married his cousin Elizabeth Preston and reunited the Ormond estates.


James succeeded to the Ormond titles in 1633 on the death of his grandfather, Walter Butler, 11th Earl of Ormond.
The website tells us: “A staunch royalist, Ormond was appointed commander-in-chief of the army in Ireland in 1641. He served his first term of three as Lord Lieutenant of Ireland from 1648 to 1650. Following the defeat of the royalists in Ireland, Ormond went to exile and spent most of the years 1649 to 1660 abroad, moving about Europe with the exiled court of Charles II. After the restoration of the monarchy in England, Ormond was rewarded with a dukedom and several high offices by a grateful king. Though he enjoyed the king’s favour, Ormond had enemies at court and as a result of the machinations of the Cabal, which included powerful figures such as the Earl of Shaftesbury, he was dismissed from his post as Lord Lieutenant in 1669. When he was raised to a dukedom in the English peerage in 1682, Ormond left Ireland to reside in England. During his last term as Lord Lieutenant (1677-85), he played a major role in the planning and founding of the Royal Hospital for old soldiers at Kilmainham, near Dublin. The last decade of his life was marked by tragedy: all three of his sons and his wife died during that time. He died at his residence at Kingston Lacy in Dorset was buried in Westminster Abbey.“
Note that the “Cabal” was the term used to refer to the clique around the king. The term comes from an acronym of their names, Sir Thomas Clifford 1st Baron Clifford, Henry Benet 1st Earl of Arlington, George Villiers 2nd Duke of Buckingham, Anthony Ashley Cooper, Lord Ashley 1st Earl of Shaftesbury and John Maitland, 1st Duke and 2nd Earl of Lauderdale.
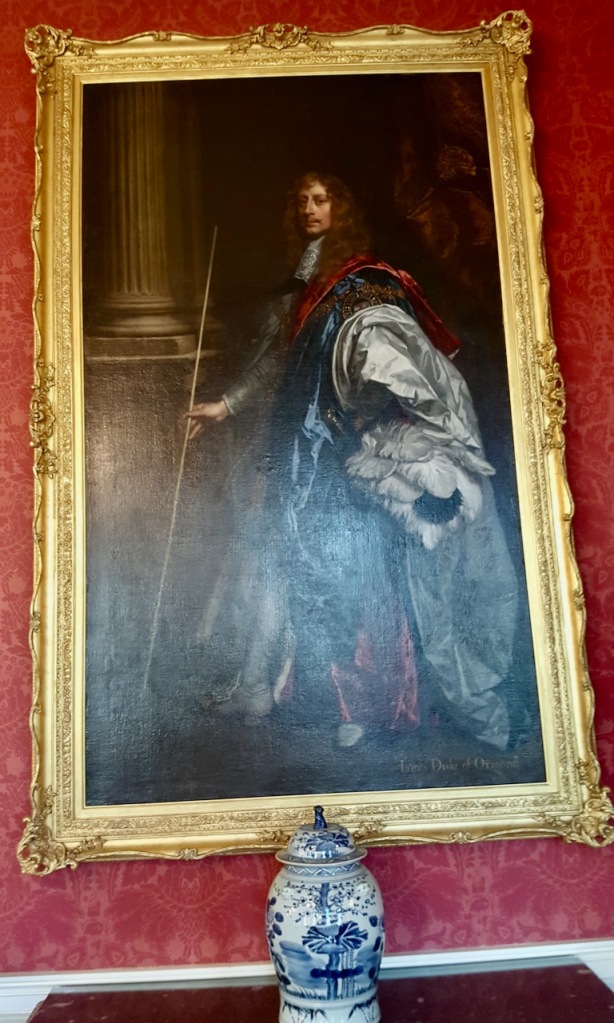
The 1st Duke of Ormond carried out improvements to the castle. Mark Bence-Jones describes:
“The Great Duke transformed the castle from a medieval fortress into a pleasant country house, rather like the chateau or schloss of contemporary European princeling; with high-pitched roofs and cupolas surmounted by vanes and gilded ducal coronets on the old round towers. Outworks gave place to gardens with terraces, a “waterhouse” a fountain probably carved by William de Keyser, and statues copied from those in Charles II’s Privy Gardens. The Duchess seems to have been the prime mover in the work, in which William (afterwards Sir William) Robinson, Surveyor-General and architect of the Royal Hospital, Kilmainham, was probably involved, supervising the construction of the Presence Chamber 1679. Robinson is also believed to have designed the magnificent entrance gateway of Portland and Caen stone with a pediment, Corinthian pilasters and swags which the second Duke erected on the street front of the castle ca 1709. Not much else was done to the castle in C18, for the Ormondes suffered a period of eclipse following the attainder and exile of the 2nd Duke, who became a Jacobite after the accession of George I.” [5]
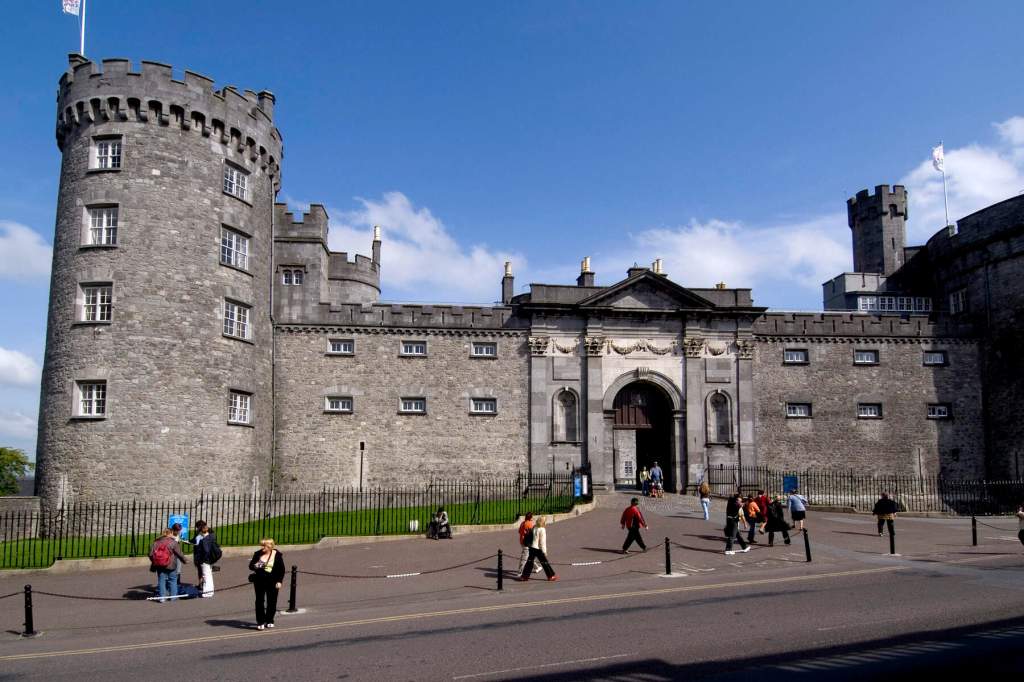
You can take an online tour of the castle on the website https://kilkennycastle.ie/about/explore-the-castle-new/
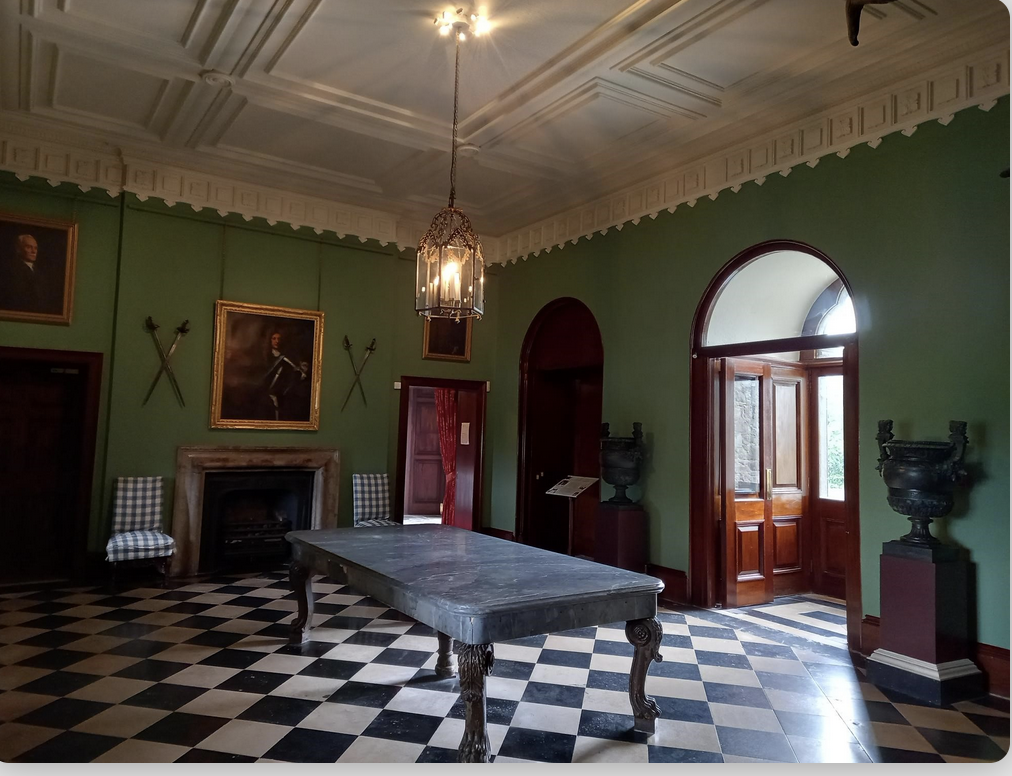
The website tells us that there has been an entrance hall here at least since the 17th century rebuilding of the castle. The north doorway through the massive curtain wall was remodelled on two occasions in the 19th century. The black and white stone floor is laid with Kilkenny Black Marble and local sandstone, laid in the 19th century.
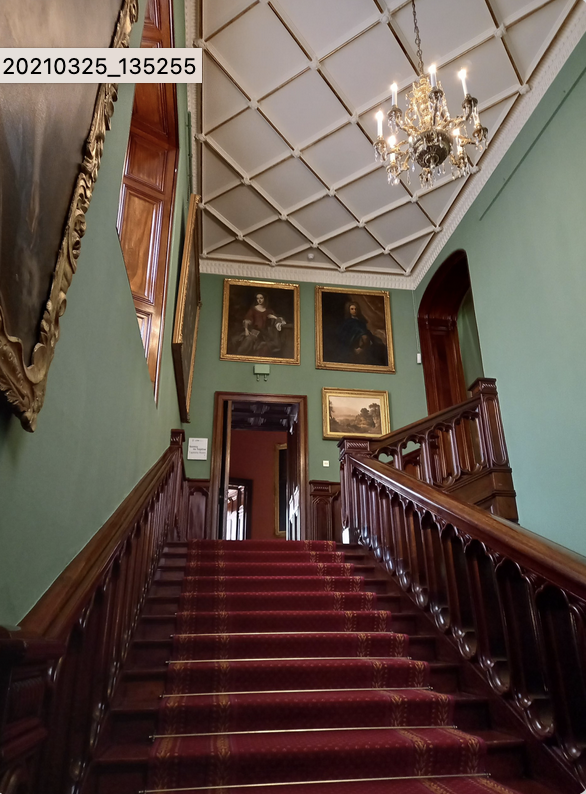
This 19th century mahogany staircase was designed and made by the local firm of Furniss & Son, Kilkenny and leads to the Tapestry Room and first floor. The use of mahogany in domestic furniture, which is so synonymous with the Grand House, is virtually unknown before the 18th century. Most of the wood imported came from the Jamaican Plantations which were cleared in order to plant sugar cane and cotton. During the 19th century this staircase was hung with several beautiful tapestries from the Decius Mus suite, some of which are now housed in the Tapestry Room.
The Tapestry Room in the North Tower shows how the medieval castle was transformed in the 17th century to become a magnificent baroque ducal palace. This room was called the Great Chamber in the 17th century and the walls were decorated with embossed and gilded leather hangings on the walls; a fragment of a late 17th/ early 18th century leather has been hung beside the door to give an impression of how rich the room must have been. In the 18th century, they were replaced by a set of tapestries.
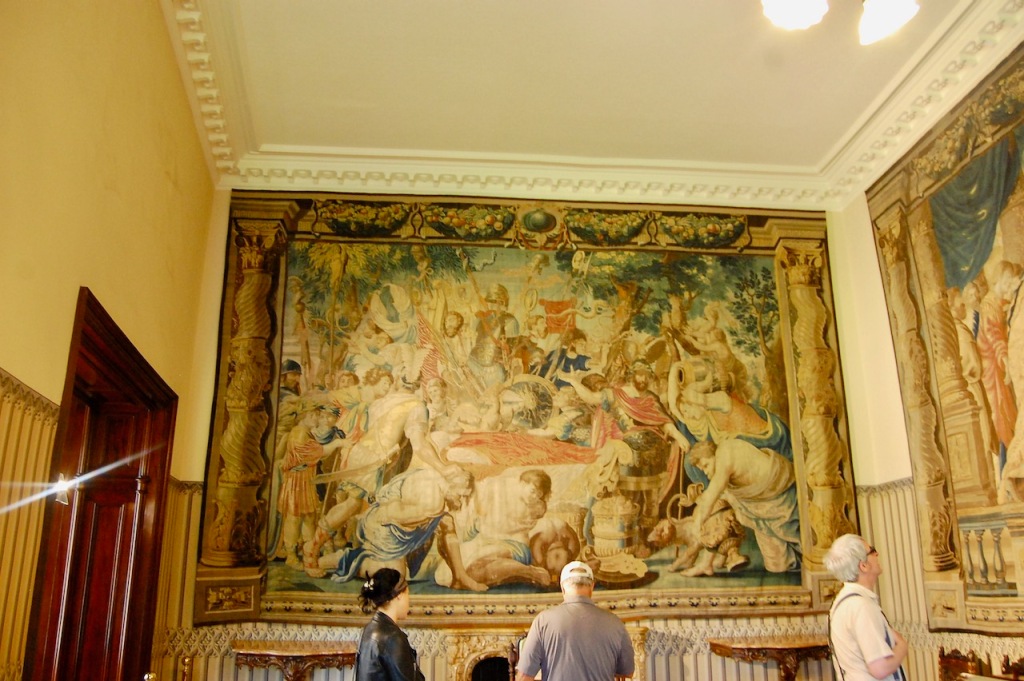
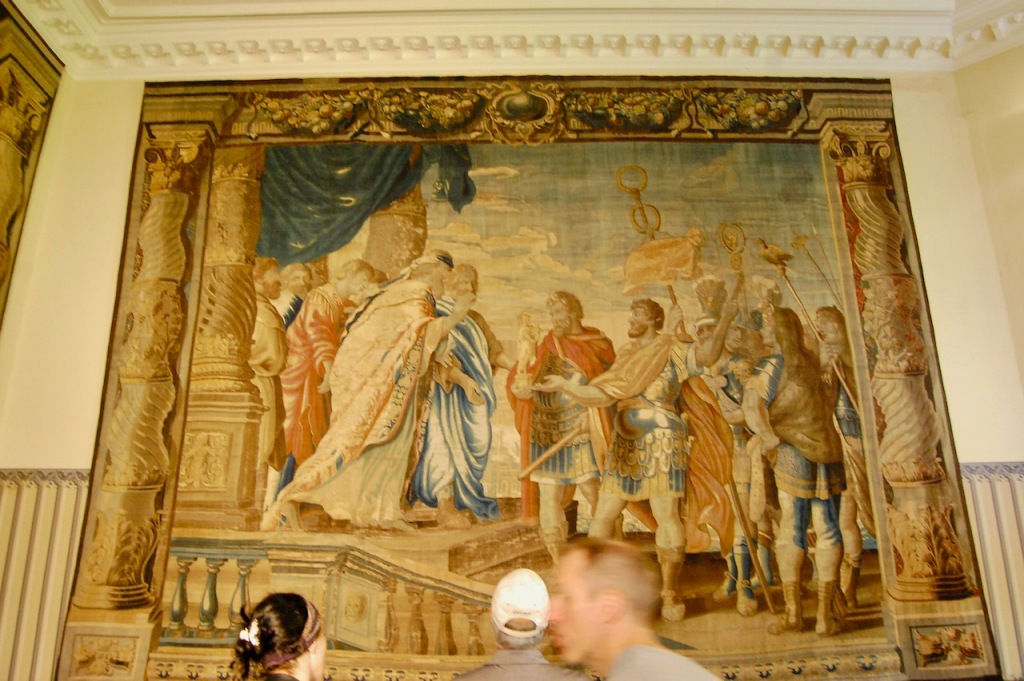
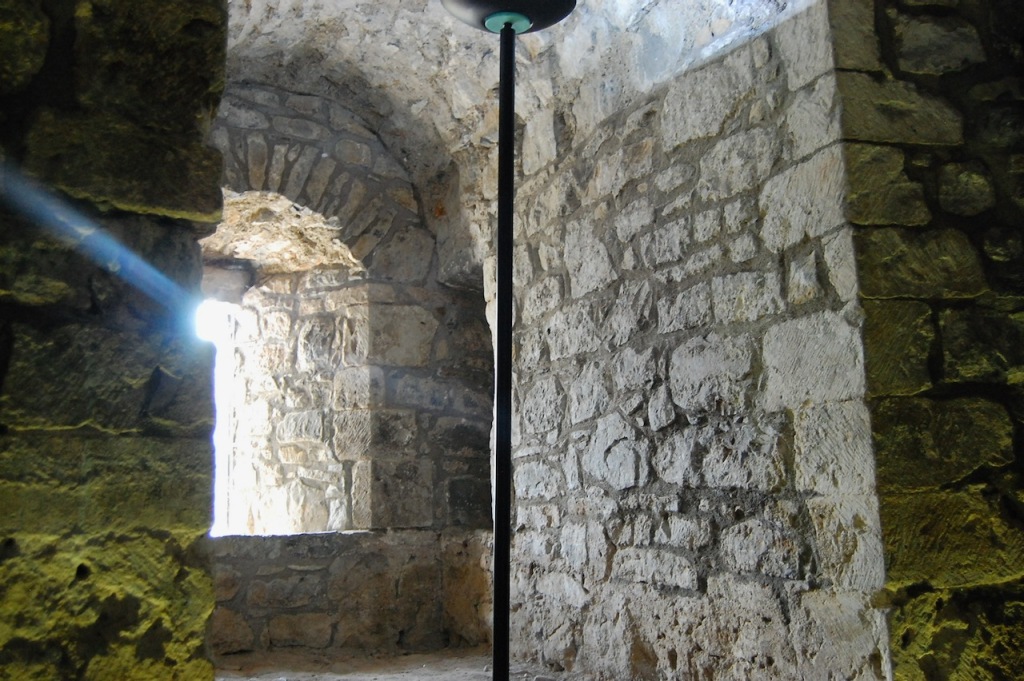
The ground floor also contains the State Dining Room. The website tells us that this was the formal dining room in the 1860’s. Historic evidence shows that this room was hung in the late 19th century with a red flock paper when it was a billiard room. The strong blue on the walls echoes the colour in the original 19th century-stained glass windows and provides a backdrop for the Langrishe family portraits, which originated in Knocktopher Abbey, Kilkenny, and are now in the care of the State. Most large estate houses would have had both a formal and informal Dining Room. The collection of silverware contains some pieces from the original 18th century collection, purchased by Walter Butler, the 18th Earl after his marriage to the wealthy heiress Anna Maria Price Clarke.
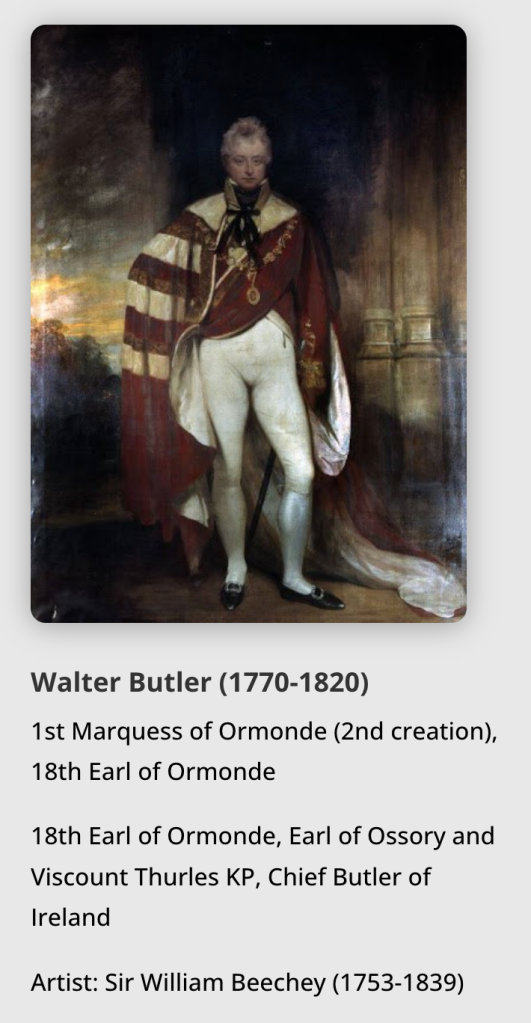
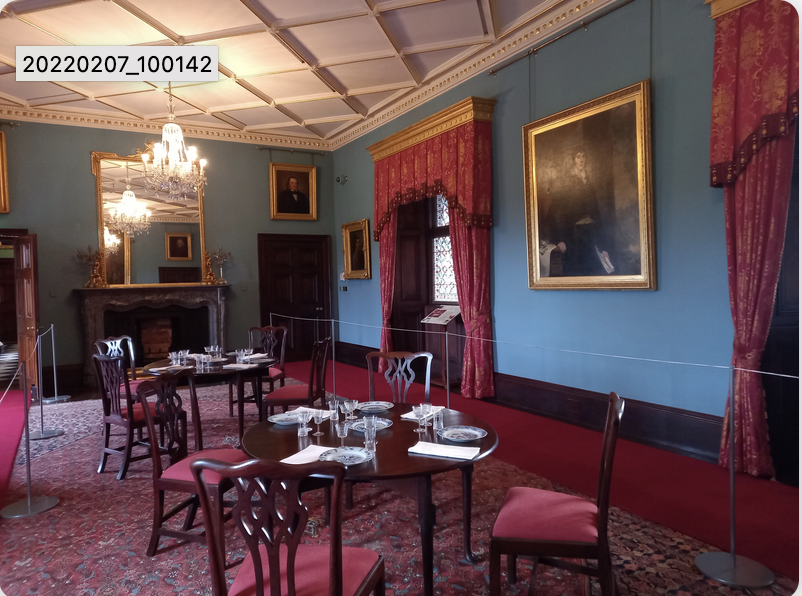
From the website: “Today the first floor space is occupied by three rooms: Anteroom, Library and Drawing Room, as it was in the 19th century. The processional lay out of the rooms, each opening into the next is characteristic of the Baroque style of the 17th century and was know as an ‘enfilade’ suite of rooms. Baroque protocol dictated that visitors of lower rank than their host would be escorted by servants down the enfilade to the nearest room that their status allowed. In the 16th and 17th century the State Rooms were situated on this floor. 17th century history records that it was in these state apartments that James Butler 1st Duke of Ormonde received the Papal Nuncio Giovanni Battista Rinuccini during the Irish Confederate Wars of that century. An Anteroom was a small room used as a waiting room, that leads into a larger and more important room. The Anteroom and the room below, today the Serving Room, were constructed in the area where an earlier stone staircase was situated.” The anteroom features a reproduction poplin wallpaper and bronze figurines in niches.
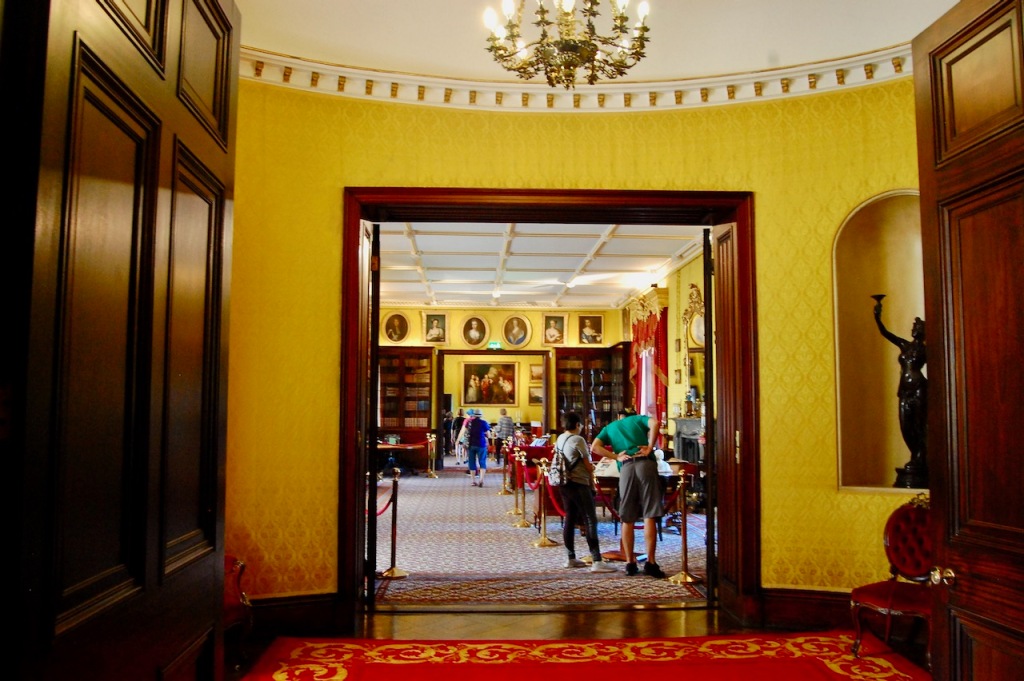
The anteroom leads to the library. “The interior decoration is a faithful recreation of the furnishing style of the mid to late 19th century. Thanks to a salvaged fabric remnant found behind a skirting board, it was possible to commission the French silk poplin on the walls in its original pattern and colour from the firm of Prelle in Lyons in France. The claret silk damask curtains are also based on the originals were made in Ireland. One of the nine massive curtain pelmets is original and an Irish firm of Master Gilders faithfully reproduced matching gilt reproductions. The bookcases were also reproduced based on one original bookcase acquired by the OPW in the 1980s, this original with its 19th century glass stands in the right end corner of the library. The matching pair of pier mirrors over the mantelpieces was conserved and re gilded.”

The Drawing Room is typically the room in a house where guests and visitors are entertained. Drawing rooms were previously known as ‘withdrawing rooms’ or ‘withdrawing chambers’ which originated in sixteenth century.
The fabrics in this room are vintage glazed and block printed English and French chintzes and have been chosen to recreate the style of the rooms as they appeared in the 19th century family photographs. The Drawing Room picture hang reflects the Edward Ledwich description in his 1789 “Antiquities of Ireland!” when this room was the Presence Chamber or Alcove.

The 1st Duke of Ormond had three sons: Thomas (1634-1680), 6th Earl of Ossory; Richard (1639-1686), 1st and last Earl of Arran; and John (1634-1677), 1st and last Earl of Gowran. He had two daughters, Elizabeth (1640-1665) and Mary (1646-1710). Mary married William Cavendish, 1st Duke of Devonshire and Elizabeth, the 2nd Earl of Chesterfield.


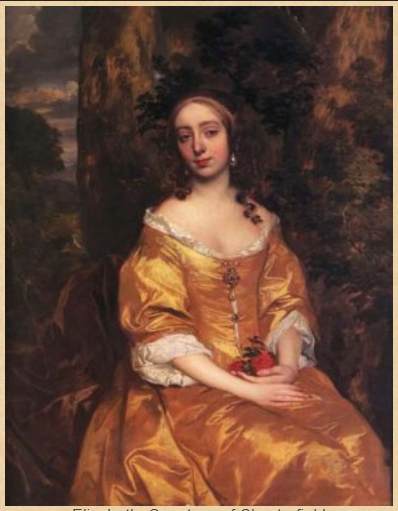
Thomas Butler (1634-1682) 6th Earl of Ossory was the father of the 2nd Duke of Ormond. Thomas was a soldier and Naval Commander, known as ‘Gallant Ossory’. Born at Kilkenny Castle in 1634, his childhood was spent at Kilkenny until he went with his father and brother Richard to England in 1647. They then went to France, where he was educated at Caen and Paris at Monsieur de Camps’ Academy. In Holland he married Amelia of Nassau, daughter of Lodewyk van Nassau, Heer van Beverweerd, a natural son of Prince Maurice of Nassau. He was a witness when James, Duke of York (later King James II) secretly married Anne Hyde in 1660.
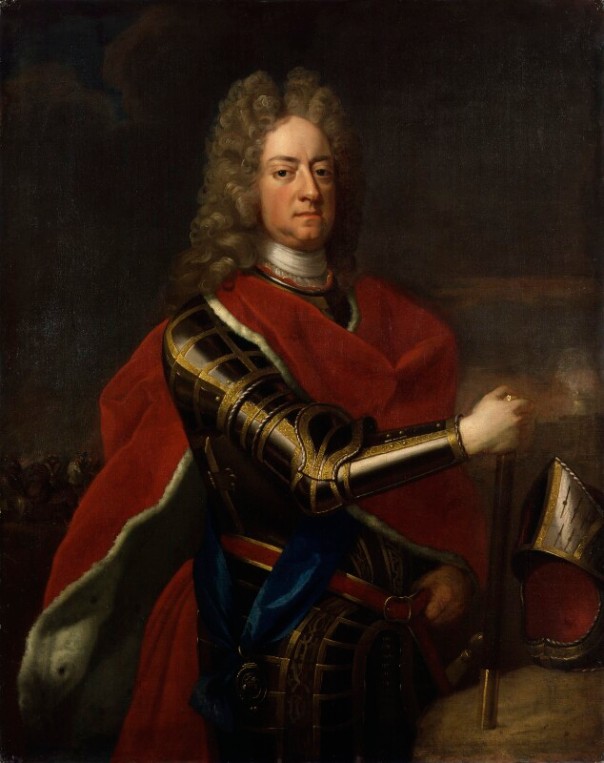
Thomas enjoyed the favour and support of both King Charles II and his queen. Because of his wife’s Dutch connections he was frequently sent on royal missions to Holland. In 1670 he conducted William of Orange to England. John Evelyn, the diarist, was a close friend and referred to him as ‘a good natured, generous and perfectly obliging friend’. He died suddenly in 1680, possibly from food poisoning, at Arlington House in London. He was buried in Westminster Abbey

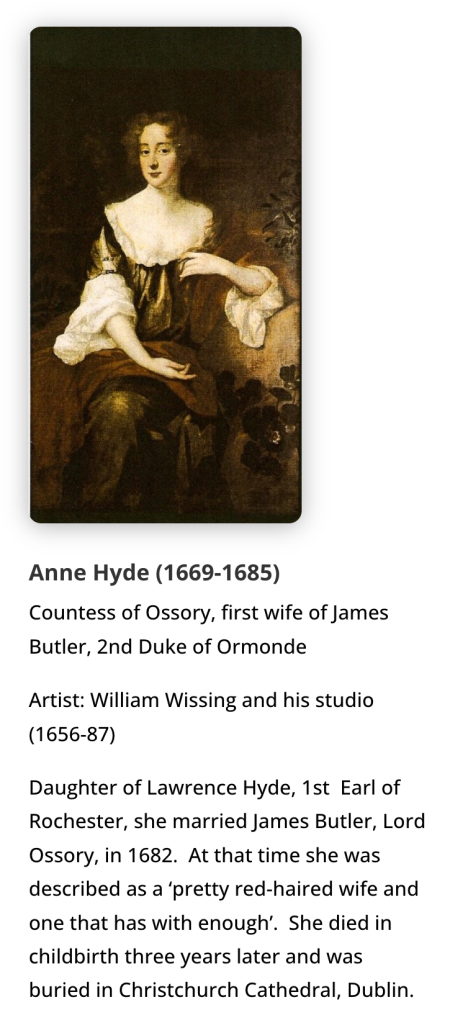
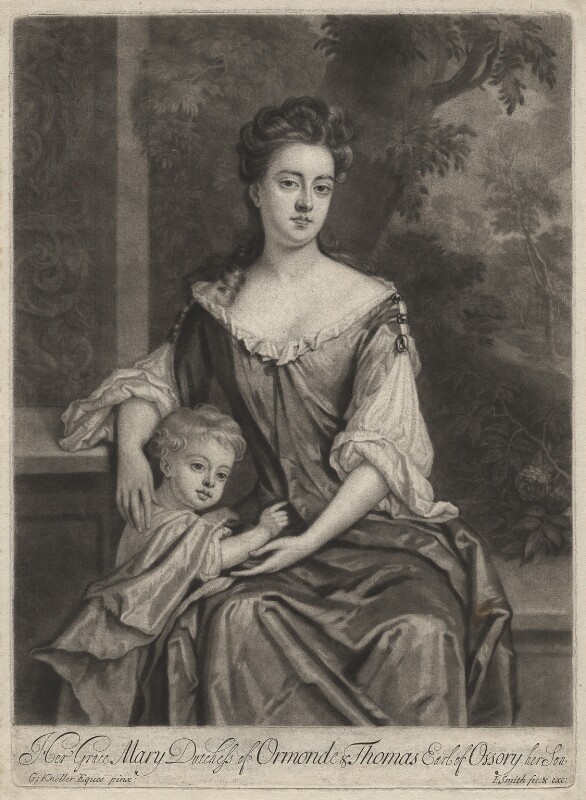
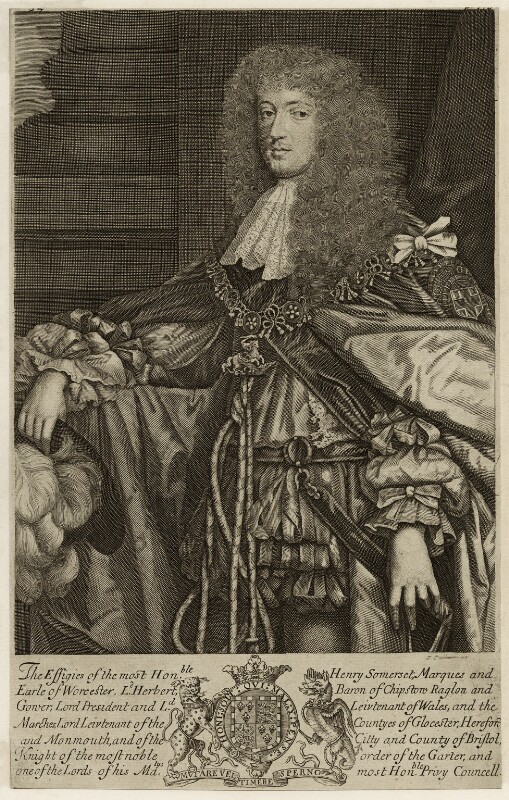
James Butler (1665-1745) 2nd Duke of Ormonde [the final ‘e’ was added to the name around this time] was the eldest surviving son of Thomas Butler 6th Earl of Ossory. Following his father’s death in 1680, James became the heir to his grandfather, James Butler, 1st Duke of Ormond, whom he succeeded in 1688.
Following his involvement in a Jacobite rising, a Bill of Attainder was passed against the 2nd Duke of Ormonde. His English and Scottish honours and his English estates were seized. Ormonde fled to France. He lived out his life in exile, and died at Avignon in France. Despite this, he was buried in 1746 in Westminster Abbey.
James the 2nd Duke had no son, so the title passed to his brother Charles Butler (1671-1758). He was enabled by an Act of Parliament in 1721 to recover his brother’s forfeited estates, but the dukedom ended with him. He was, however, also the 14th Earl of Ormonde and this title continued. He had no children, however, so the title passed to a cousin.




Richard Butler (d. 1701) of Kilcash, County Tipperary was a younger brother of James the 1st Duke of Ormond. There is a castle ruin still in Kilcash, under the protection of the Office of Public Works but not open to the public. His son was Walter Butler of Garryricken (1633-1700). Pictured above are this Walter’s sons Christopher (the Catholic Archbishop) and Thomas (d. 1738).
Walter’s son Thomas (d. 1738) inherited Kilcash from his grandfather Richard Butler (d. 1701) of Kilcash. A Colonel of a Regiment of Foot in the army of King James II, Walter married Margaret Bourke, daughter of William, 7th Earl of Clanricarde, and widow of 5th Viscount Iveagh. It was their son John (d. 1766) who succeeded to the Ormonde titles as 15th Earl of Ormonde in 1758.
The 15th Earl had no children so the title then passed to a cousin, Walter Butler (1703-1783), another of the Garryricken branch, who also became the 9th Earl of Ossory. He took up residence at Kilkenny Castle. Walter, a Catholic, was unable to exercise a political role. He undertook the restoration of the Castle, decorating some of the rooms with simple late eighteenth century plasterwork, and also built the stable block across the road from the Castle, today the Design Centre and National Craft Centre (also a Section 482 property). He also built the Dower House, now a hotel called Butler House.
He married Eleanor Morres (1711-1793), the daughter of Nicholas Morres of Seapark Court, Co. Dublin, and of Lateragh, Co. Tipperary. After Walter’s death in 1783, she moved into the Dower House.
Their son John (1740-1795) became known as “Jack of the Castle” and was the 17th Earl. Jack’s sister Susannah married Thomas Kavanagh of Borris House in County Carlow (see my entry about Borris House). Jack married Anne Wandesford, pictured below.
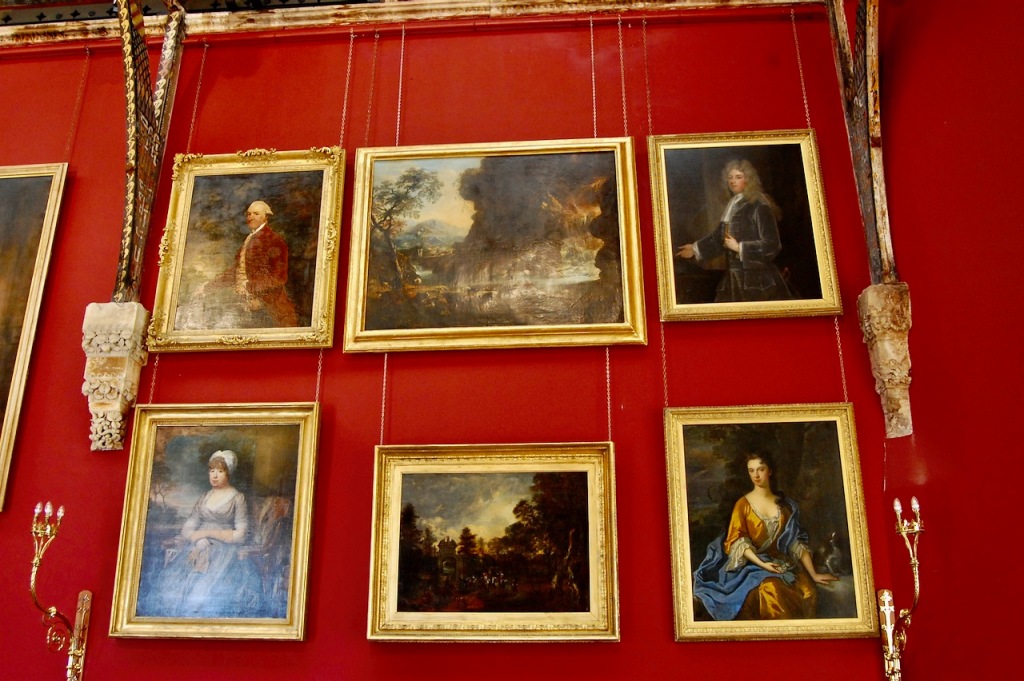
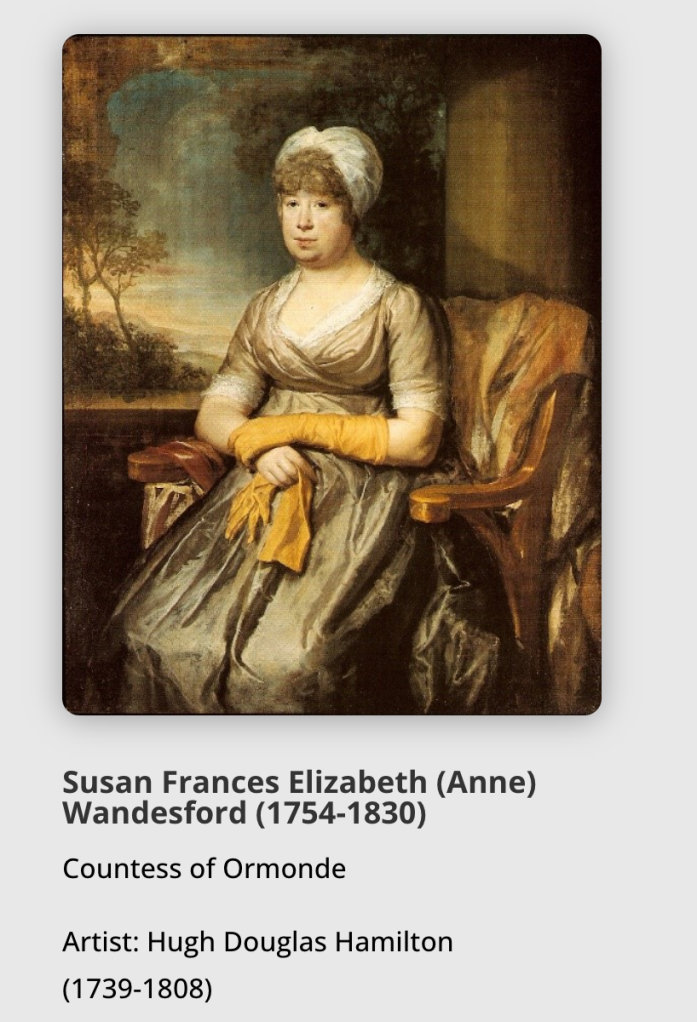
Jack and Anne’s son Walter (1770-1820) became the 18th Earl and 1st Marquess of Ormonde. He married Anna Clarke.
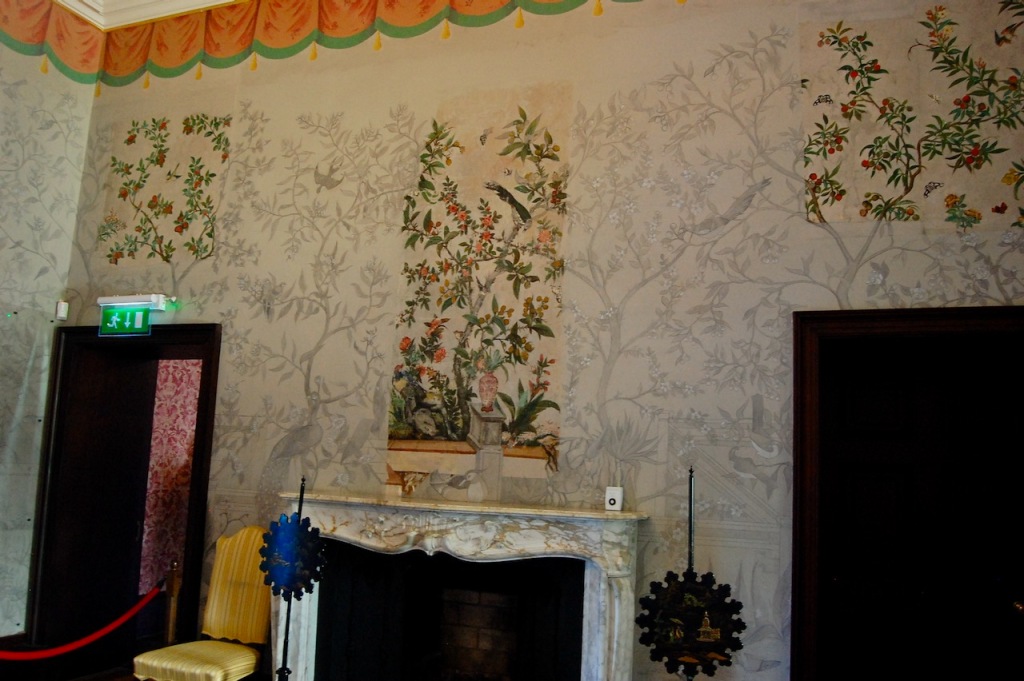
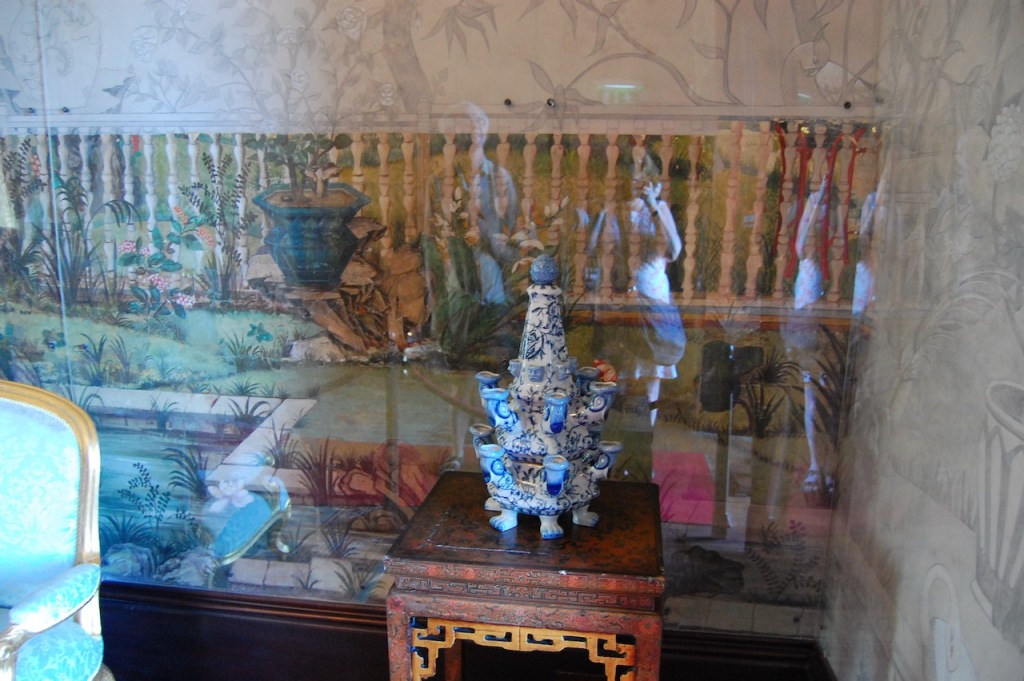
The 18th Earl had no sons so his brother James Wandesford Butler (1774-1838) inherited the title of 19th Earl. He became one of the largest landowners in Ireland with an estate worth more than £20,000 a year. He was recreated 1st Marquess of Ormonde in 1825 and officiated as Chief Butler of Ireland at the Coronation of George IV. He married Grace Louisa Staples in 1807, they had ten children.


James Wandesford Butler the 19th Earl and 1st Marquess undertook more renovations. Mark Bence-Jones describes:
“Ca. 1826, the Kilkenny architect, William Robertson, when walking in the castle courtyard with the Lady Ormonde of the day, noticed that a main wall was out of true and consequently unsafe. One suspects it may have been wishful thinking on his part, for it landed him the commission to rebuild the castle, which he did so thoroughly that virtually nothing remains from before his time except for the three old towers, the outer walls and – fortunately – the 2nd Duke’s gateway. Apart from the latter, the exterior of the castle became uncompromisingly C19 feudal; all the 1st Duke’s charming features being swept away. Robertson also replaced one of two missing sides of the courtyard with a new wing containing an immense picture gallery; the original gallery, on the top floor of the principal range, having been divided into bedrooms. Robertson left the interior of the castle extremely dull, with plain or monotonously ribbed ceilings and unvarying Louis Quinze style chimneypieces.”
William Robertson also designed a Section 482 property which I have yet to visit, Lismacue in County Tipperary.


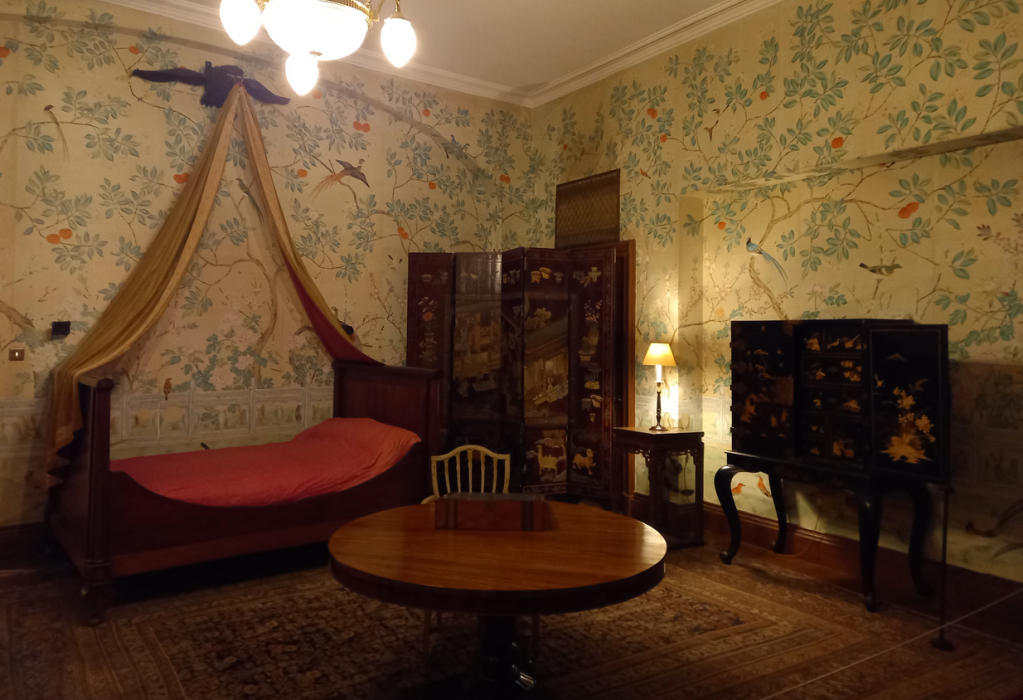
The 1st Marquess died in Dublin in 1838 and was succeeded by his eldest son John Butler (1808-1854), 2nd Marquess, 20th Earl of Ormonde, Earl of Ossory and Viscount Thurles, Baron Ormonde of Lanthony, Chief Butler of Ireland (see his portrait below).
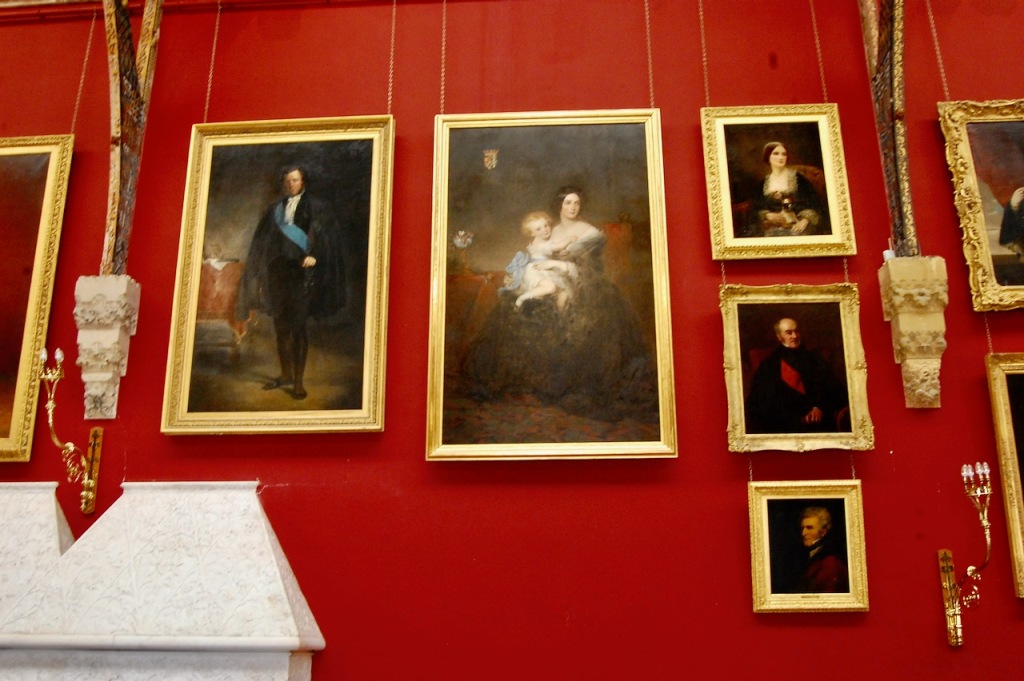

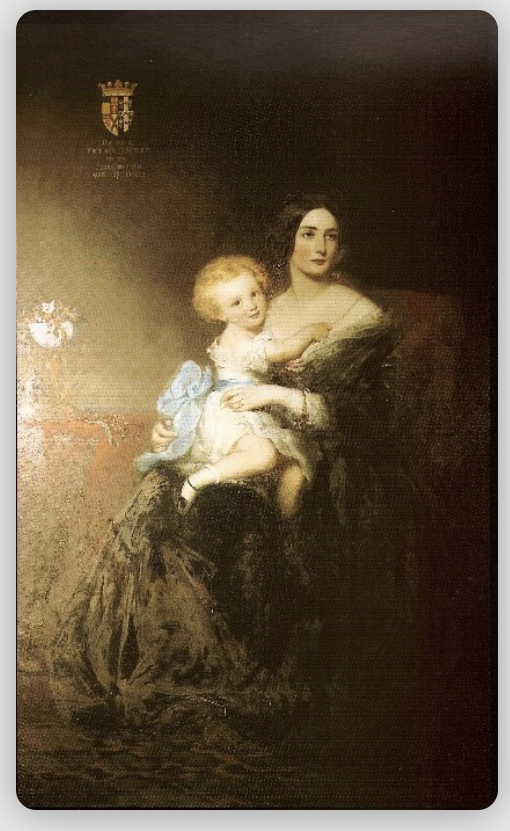
John the 2nd Marquess travelled extensively. His journals (now in National Library of Ireland) record his many journeys across Europe to Italy and Sicily. He published an account of his travels, Autumn in Sicily, and he also wrote an account of the life of St. Canice. He married Frances Jane Paget in 1843. He continued the work of rebuilding Kilkenny castle that was started by his father. His journals show him to have a deep interest in art, and there are careful descriptions of several of the great galleries in Italy to be found in his writing. Although he continued to write in his journals during the years 1847 to 1850, no mention of the Irish famine is made. He died while bathing in the sea near Loftus hall on Hook Head, Co. Wexford. A marble tomb was erected in his memory in St. Canice’s Cathedral, Kilkenny.
The son of the 2nd Marquess, James Edward William Theobald Butler became the 3rd Marquess in 1854.

It was during his time that changes were made to the rather plain picture gallery block created by William Robertson. Robertston’s Picture Gallery, in keeping with his work on the rest of the castle, was in a Castellated Baronial style. Initially the gallery was built with a flat roof that had begun to cause problems shortly after its completion. The distinguished architectural firm of Deane and Woodward was called in during the 1860s to make changes to the overall design of the Picture Gallery block, and other corrections to Robertson’s work. These changes included the insertions of four oriels in the west wall and the blocking up of the eight windows, while another oriel added to the east wall.

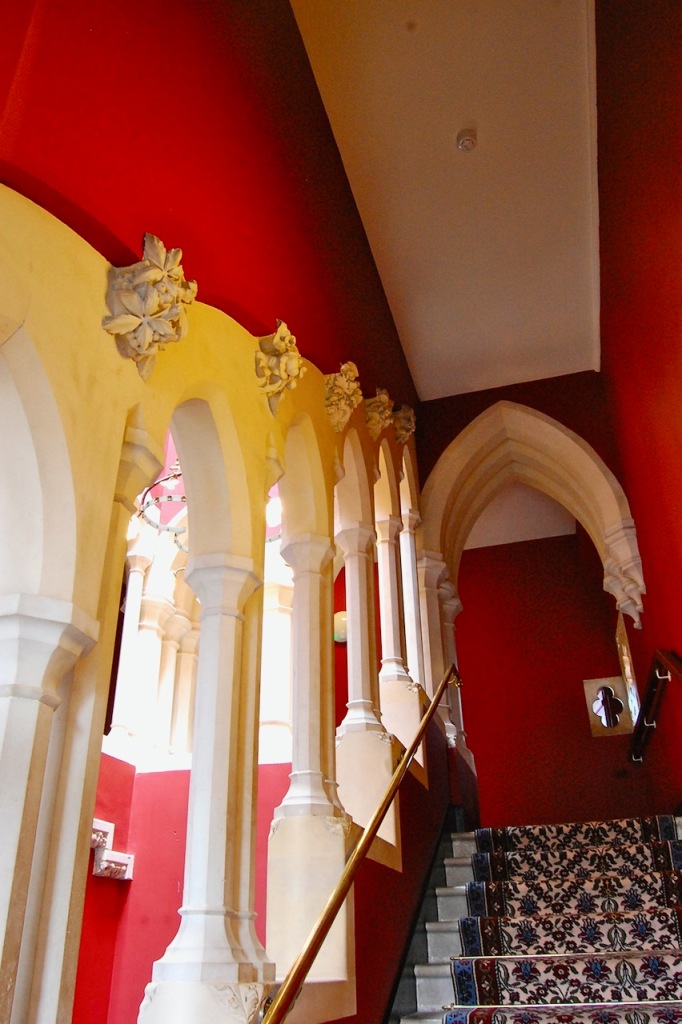
“The magnificent Picture Gallery is situated in the east wing of Kilkenny Castle.This stunning space dates from the 19th century and was built primarily to house the Butler Family’s fine collection of paintings.“
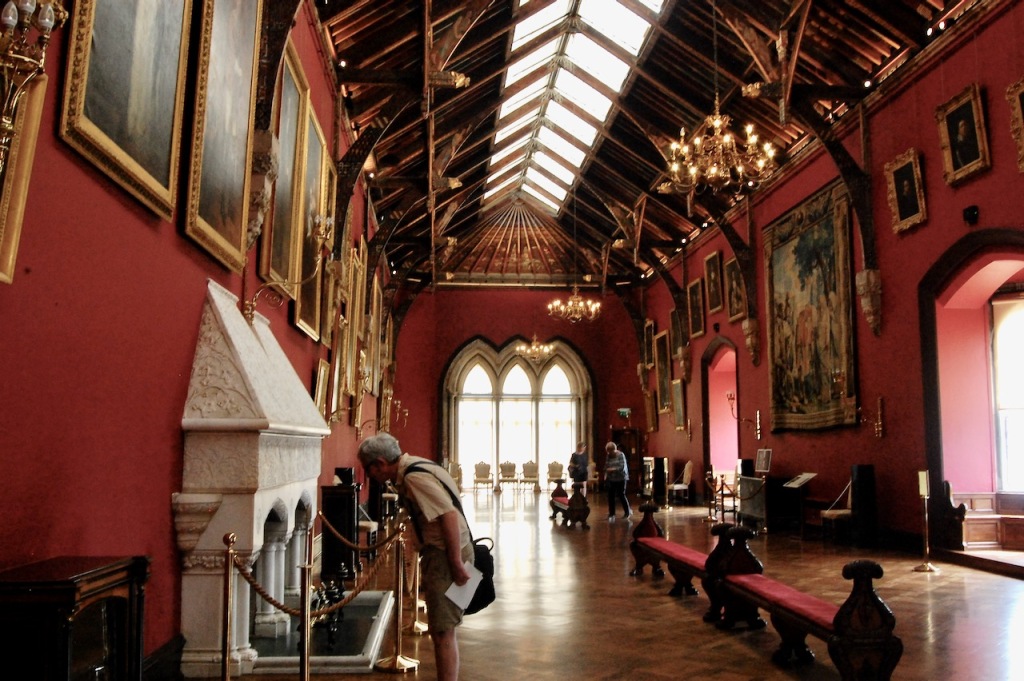
From the website: “… The entire ceiling was hand painted by John Hungerford Pollen (1820-1902), then Professor of Fine Arts at Newman College, Dublin, using a combination of motifs ranging from the quasi-medieval to the pre-Raphaelite, with interlace, gilded animal and bird heads on the cross beam.“
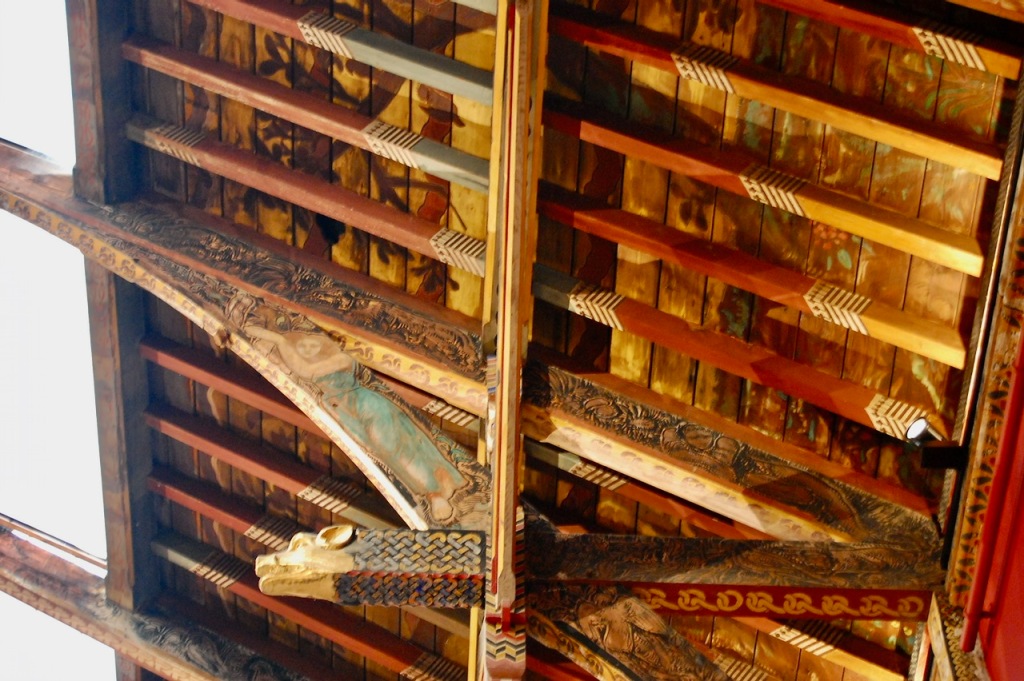
“The Marble Fireplace is made of Carrara marble and was designed by J. H. Pollen also in a quasi-medieval style. It was supplied by the firm of Ballyntyne of Dorset Street, Dublin. Foliage carving attributed to Charles Harrison covers the chimneypiece and a frieze beneath is decorated with seven panels, showing the family coat of arms and significant episodes from the family’s long history. Starting on the left, the first panel shows the buying the castle by the first Earl of Ormond in 1391 from the Despenser family – money changing hands is shown. The second panel depicts Theobald Fitzwalter acting as Chief Butler to the newly crowned King of England highlighting their ancient royal privilege and upon which their surname of Butler is based. On the third panel, you see King Richard the Second acting as godfather for one of the infants of the Butler family in 1391. The centrepiece is the family crest which can also be seen over the arch and gateway, with the family motto “comme je trouve”- “as I find”, as well as the heraldic shield guarded, the falcon, the griffin (a legendary creature with the body of a lion and the head and wings of an eagle) and the ducal coronet. In the fifth panel, the 1st Duke of Ormond can be seen entering the Irish House of Lords still bearing his sword. Indeed, he refused to hand his weapon over as were the protocols in case it was used inside during an argument; this became known as The Act of Defiance. The sixth panel next to this symbolizes the charity of the Butler family showing Lady Ormonde giving alms to the poor. Finally, the sixth and last panel portrays the First Duke of Ormond’s triumphant return to Dublin from exile on the Restoration of Charles the Second in 1662, when he also established the Royal Hospital in Kilmainham and founded the Phoenix Park.”

The 3rd Marquess’s brother James Arthur Wellington Foley Butler (1849-1943) became 4th Marquess (and 22nd Earl) of Ormonde in 1919. He was educated at Harrow and joined the army becoming a lieutenant in the 1st Life Guards. He was state steward to the Earl of Carnarvon when Lord Lieutenant of Ireland. In 1887 he married Ellen Stager, daughter of American General Anson Stager.
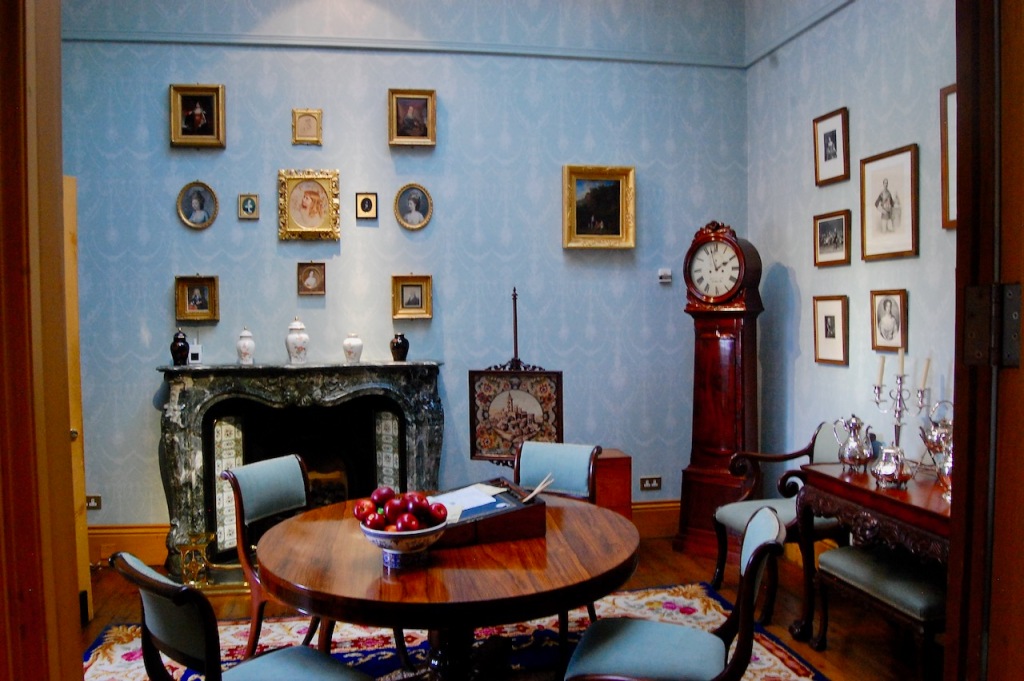
As I mentioned earlier, it was James Arthur Norman Butler (1893-1971), 6th Marquess and 24th Earl of Ormonde, youngest son of James Arthur, 4th Marquess of Ormonde, who in 1967 sold the Castle.
Mark Bence-Jones tells us that the interior was largely redecorated and wood-carvings in the manner of Grinling Gibbons were introduced into some of the family rooms in the South Tower after the castle suffered damage 1922 during the Civil War, when, having been occupied by one side, it was attacked and captured by the other; the Earl of Ossory (afterwards 9th Marquess) and his wife being in residence at the time. In 1935 the Ormondes ceased to live in the castle, which for the next thirty years stood empty and deteriorating. It is now a wonderful place to visit, and has fifty acres of rolling parkland, a terraced rose garden, playground, tearoom and man-made lake, for visitors to enjoy.
[1] https://www.irelandscontentpool.com
[2] https://kilkennycastle.ie/about/explore-the-castle-new/
[3] https://kilkennycastle.ie/about/characters-of-kilkenny-castle/
[4] http://www.stevenroyedwards.com/kilkennycastle-timeline.html
[5] p. 167. Bence-Jones, Mark. A Guide to Irish Country Houses (originally published as Burke’s Guide to Country Houses volume 1 Ireland by Burke’s Peerage Ltd. 1978); Revised edition 1988 Constable and Company Ltd, London.
One thought on “Kilkenny Castle, County Kilkenny, an Office of Public Works property”