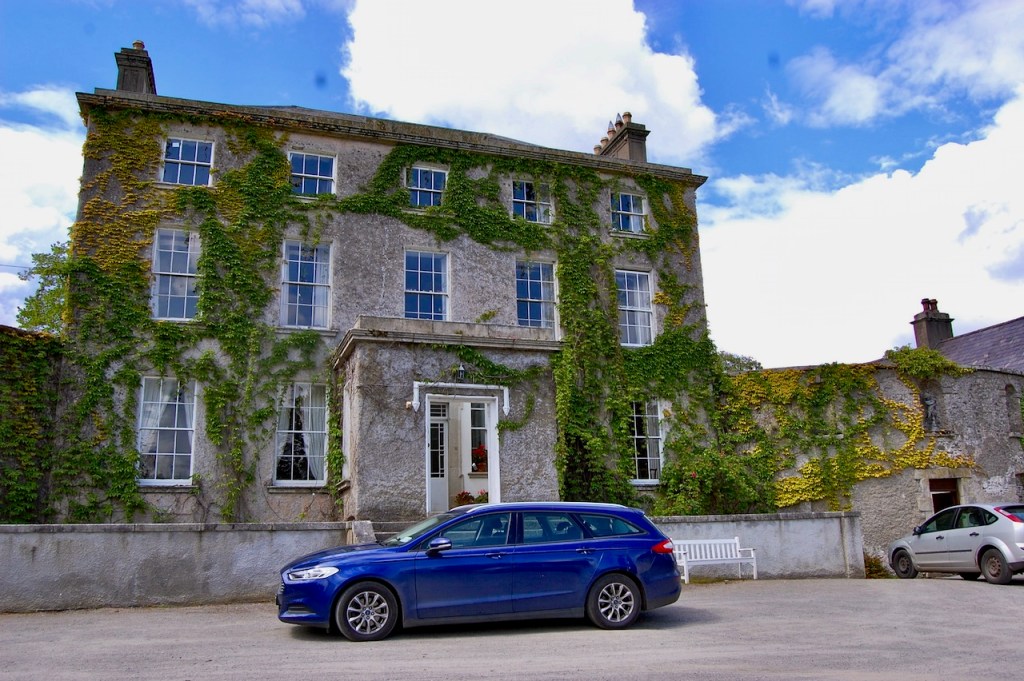
Open in 2024: May 1-31, Aug 17-25, Sept 1-20, 12 noon- 4pm
Fee: adult €8, OAP/student/child €4
We visited Moone Abbey House on Saturday May 11th, 2019.
We had a 3pm appointment with the owner, Jennifer Matuschka. We visited Charleville House in Wicklow earlier in the day. Moone Abbey is at the far end of Kildare, approximately an hour away from Charleville. We arrived nearly an hour early, however, having given ourselves plenty of driving time in case we got lost on the way.
This gave us time to see the Abbey itself. The Abbey predates the house by centuries, so the house is named after the Abbey that was on its lands. Access from the road to the Abbey is a narrow gap in the stone wall. The Abbey contains the impressive Moone Cross, one of the two tallest Celtic Crosses in Ireland, and certainly the tallest that either Stephen or I had ever seen (we think – certainly none made such an impression, since we were able to stand right next to it). The Abbey is a ruin but a roof has been constructed to protect the cross, which originally stood outside the Abbey.
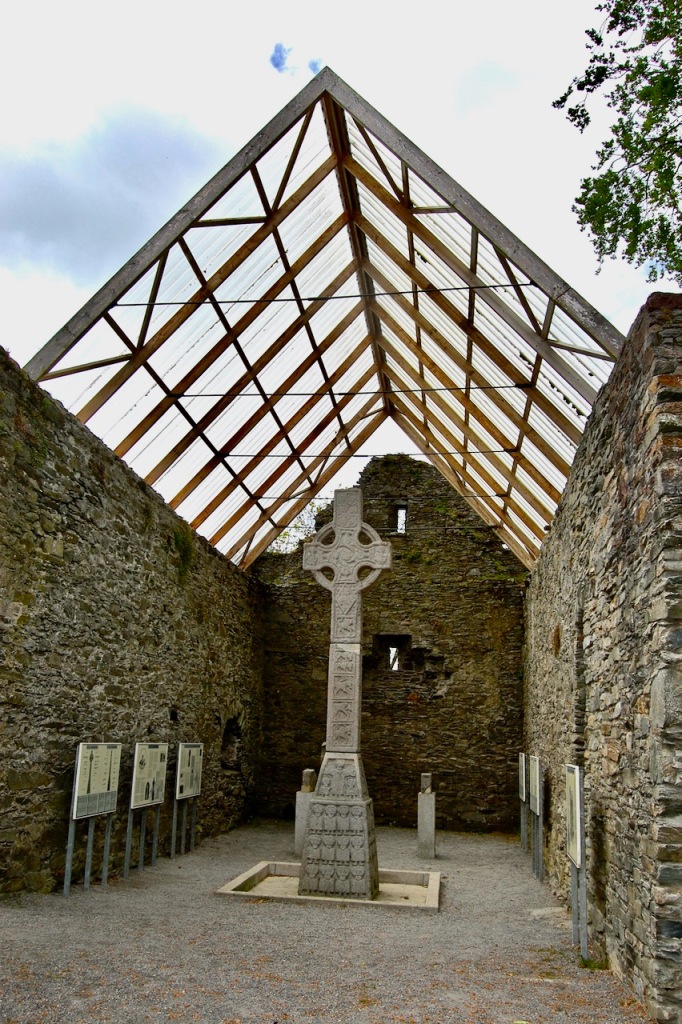
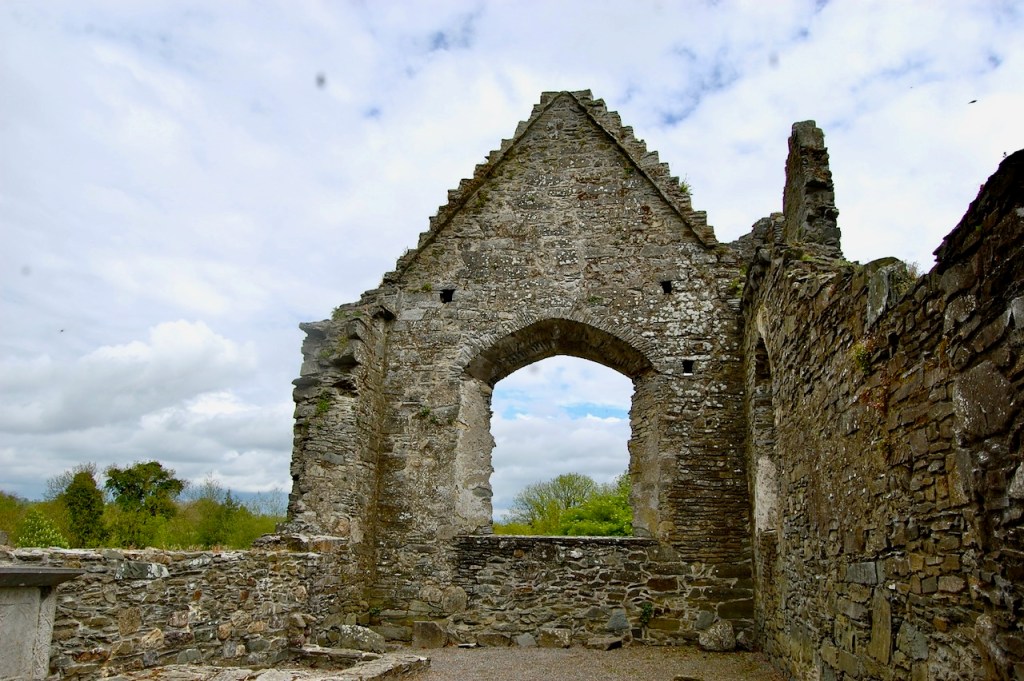
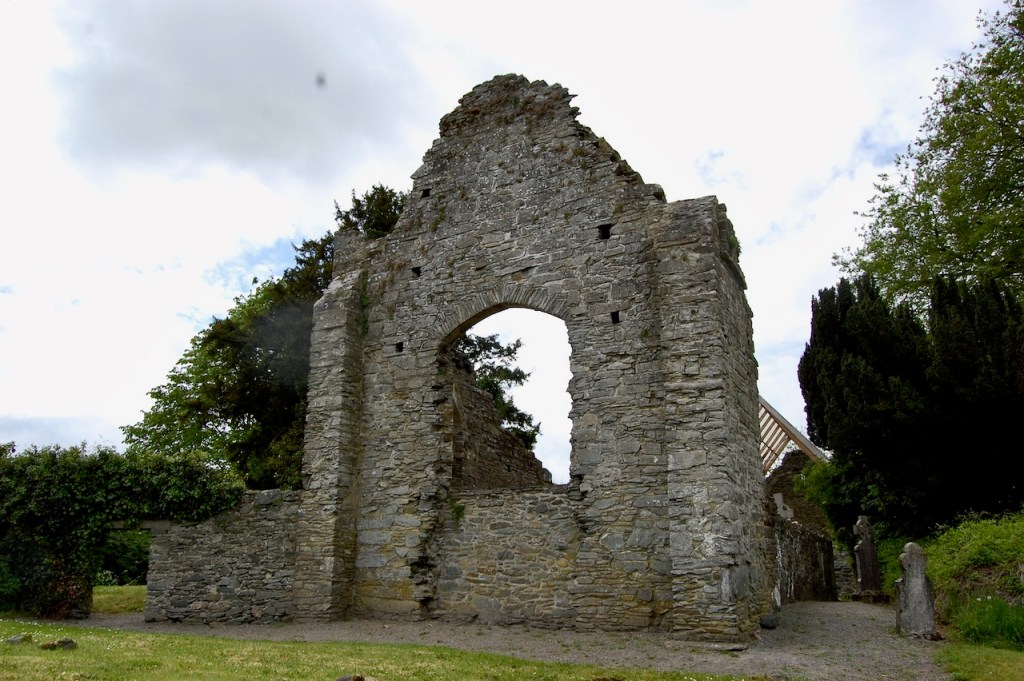
According to the Irish Historic Houses website [1]:
Behind the mid-18th century Palladian house are the remains of Moone Abbey, a monastery originally founded in the 6th century by St. Columkille and rebuilt almost 700 years later. The abbey contains the splendid High Cross of Moone, rediscovered amidst the ruins during the nineteenth century, while the house’s mediaeval predecessor stands a little way off; a ‘Ten Pound’ tower house in remarkably fine condition.

A panel describes the finding of the cross – and in fact there is a second cross displayed in parts, behind where Stephen stands in the photo above.

The panel says:
The two remarkable High Crosses displayed here – one complete except for its cap, and the other surviving only in fragments – were probably both carved in the ninth century, and are the earliest surviving testimony to the existence of an early Christian monastery on this site. Yet its old Irish name, Moen or Moin Cholm-cille, the “walled enclosure” or “bog” of St. Colmcille, better known as Columba, suggests that the abbey may have been founded by the great Celtic churchman who lived in the sixth century. His connection with the site is supported by a twelfth century literary source, and a nearby well dedicated to him was a popular place of annual pilgrimage until the last century. The O’Flanagan family certainly provided hereditary abbots during the eleventh century but, by 1225, the archbishop of Dublin was in a position to give the monastery’s lands and mill to St. Patrick’s Cathedral in Dublin.
The Franciscans were said to have had a house in Moone, and this church with its long rectangular shape so typical of Irish medieval friary architecture, may well have been built by them, possibly around 1300, but abandoned when the English king Henry VIII dissolved the monasteries in 1536-40. Outside, to the south-east, there was once a four-story tower in which the friars may have lived, but it was demolished in the early 1800’s, along with a Lady Chapel adjoining the north-east wall of the church.
Before 1850 a mason in search of good building stones discovered the base and head of the tall cross “deeply buried under a heap of fallen masonry” where the tower had once stood, and these were mounted together by the fourth Duke of Leinster and Mr Yeates, the then owner of the adjoining mansion. One Michael O’Shaughnessy later discovered a shaft portion which then lay loose around the churchyard for years until it was inserted between the other two parts in 1893, with assistance from the Kildare Achaeological Society. this helped to raise the height to over seven metres, and thereby made Moone of the two tallest High Crosses in Ireland.
The granite for the cross must originally have been brought from some miles away, and the slightly differing hues of the stones has led to doubts as to whether all three parts belong together, but no evidence to the contrary was found when the cross was temporarily dismantled in 1994, before being brought inside and displayed here in 1996.
Further panels explain the carvings on the cross.

This picture explains the south side of the cross, from top to bottom:
human figure
human figure
human figure turned to left
angel
heart-shaped feature (enclosing human head?)
roaring lion
long eared animal sniffing the ground
Saints Paul and Anthony breaking bread in the desert – the hermit saints, seated on their high backed chairs in the middle of the desert, break the bread which the rather plump raven above them had brought for their nourishment.
The Temptation of (probably) St. Anthony the Hermit. A central figure, probably St. Anthony, tempted by the devil who, half human and half animal, appears in the guise of a goat and cock.
Six headed monster. There is a head at each end of this six-legged monster, from whose twin body-spirals four fabulous animals uncoil themselves, two with their heads in profile and the other pair with a head seen from above. The significance of this curious beast is uncertain (apocalyptic?).



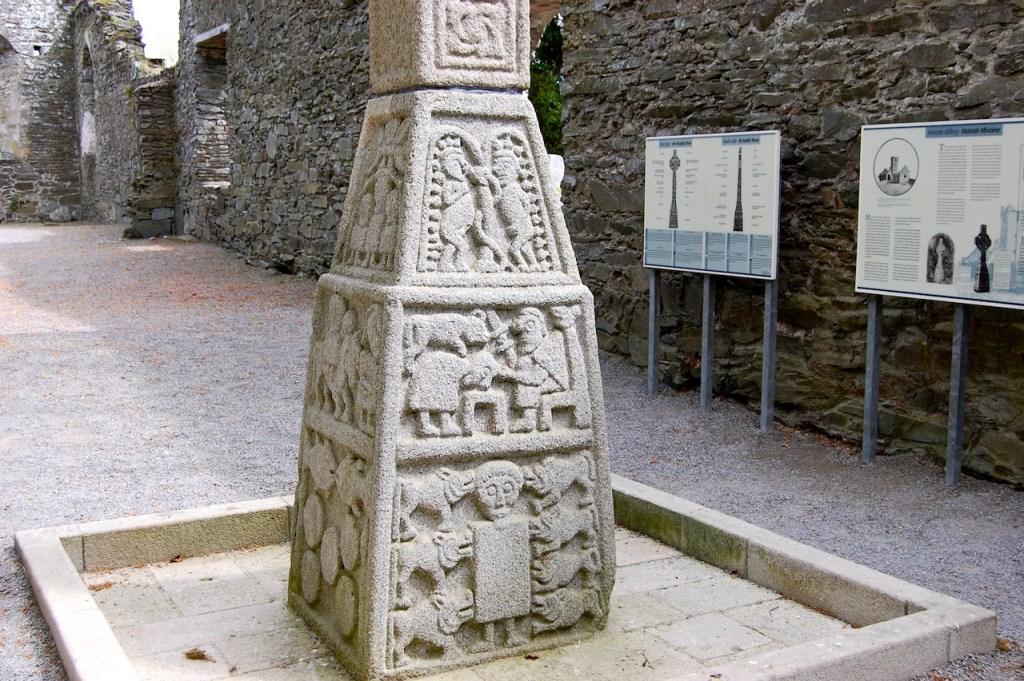
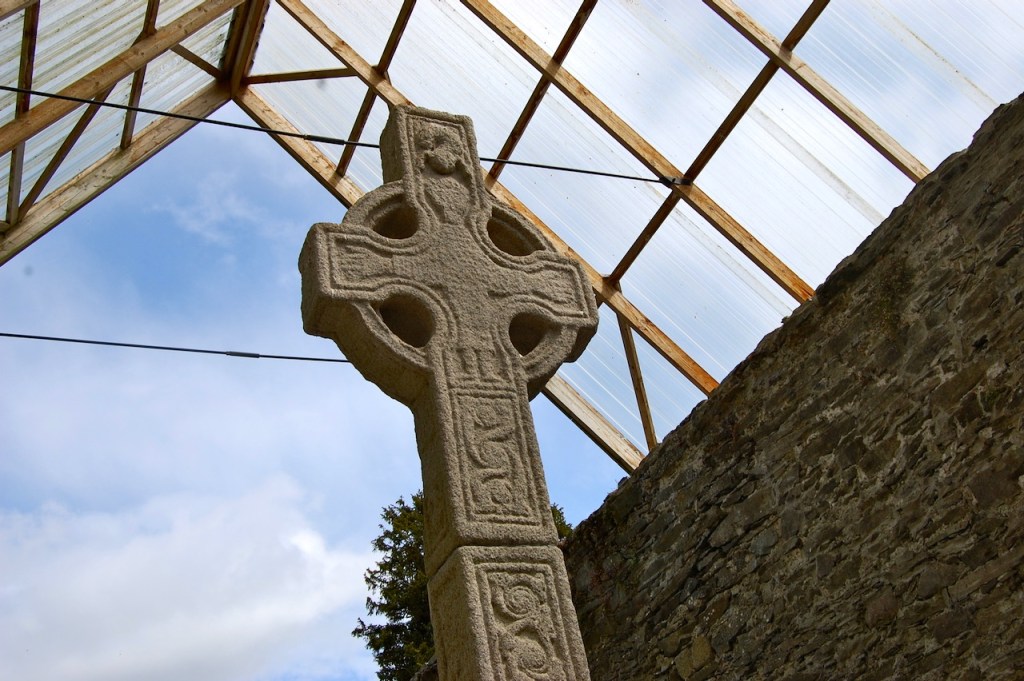
We were still early when we drove up to the house. Someone passed by in jodphurs and said Jenny, the owner, would be out to us in a minute.
Jenny greeted us warmly. She told us first about the impressive tower. It is a “ten pound tower” – landowners were paid ten pounds in the 1400s to build a fortified tower for protection of the inhabitants to defend from Irish marauders: in this area, the O’Tooles were the marauders. (In Irish Castles and Historic Houses by Brendan O’Neill, he writes “In the early fifteenth century, government subsidies were offered to those able to construct castles or towers in the counties of Dublin, Kildare, Louth and Meath, but these “ten-pound” castles were fairly basic.”).
The Irish Historic Houses website adds: “In return for building a defensive castle or tower, 20’ long, 16’ wide and at least 40’ high, dimensions that were smaller than those of a typical Irish tower house, landowners received a subsidy of £10 to help defray their expenses, perhaps the earliest instance of that much-loved Irish institution, the building grant.”
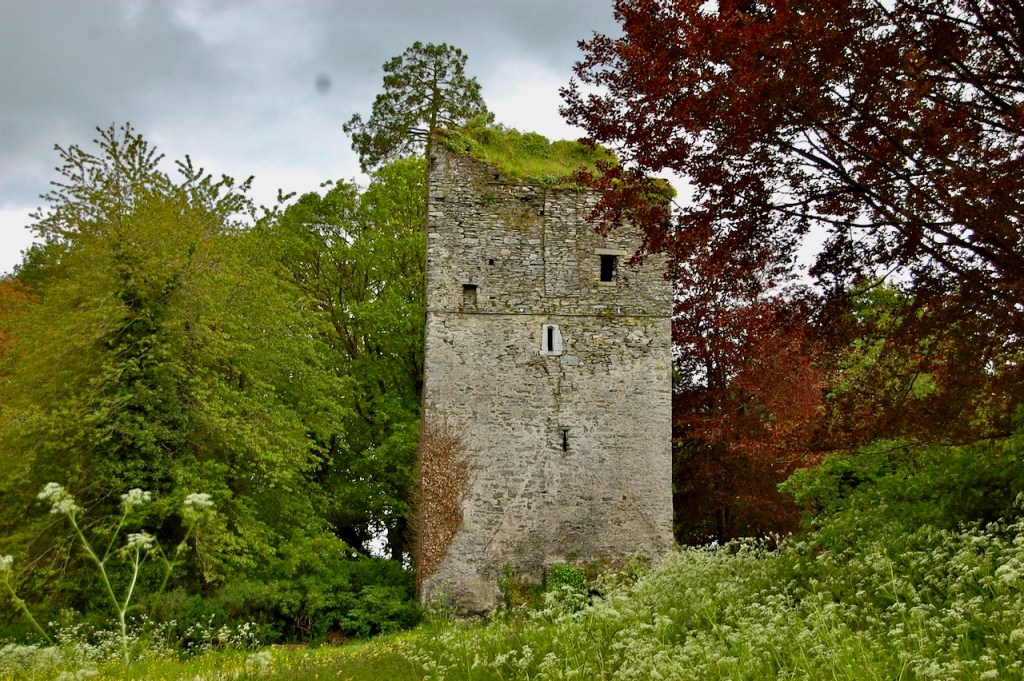
The website also states that “the monastery was duly suppressed and dissolved in the sixteenth century, and its lands ultimately passed to the Jacobite O’Dempsey family who lived in the nearby tower house.”
The Jacobites were supporters of King James II. However, when James II fled from Ireland to France, and William of Orange was crowned king, Jacobites in Ireland lost their land. The estate was granted to a Cromwellian soldier, Thomas Ashe, who was buried in the nearby Rath of Moone. The Irish Aesthete writes in his blog entry on 30th Sept 2019 that Thomas Ashe was a Dublin alderman, who died in 1741. [2]
The property was subsequently leased for 999 years to Samuel Yates (or Yeats, the spellings have been used interchangeably), who built the current house in about 1750. Yates, according to the Irish Aesthete, was from Colganstown, in County Dublin, another property listed in Section 482! Colganstown is said to have been designed by Nathanial Clements, so Moone Abbey House may also have been designed by Clements although it is not known. Robert O’Byrne the Irish Aesthete also mentions the Dublin-based architect John Ensor as the possible architect of Moone Abbey House. John Ensor also designed the Rotunda round room at Parnell Square, formerly known as Rutland Square, in Dublin.

Yates’s new house consisted of a central block, five bays wide and two of storeys over a basement, with wings on either side joined to the central block by curved walls. The stretch of the house, with the wings, make it “Palladian” style. Originally there was a single bay central breakfront surmounted by a pediment with a Diocletian window (a Diocletian or thermal window, according to Maurice Craig and Desmond Guinness in Ireland Observed, A Handbook to the Buildings and Antiquities, is a large semi-circular window with two vertical mullions dividing it into three. This styles derives from Roman baths!) [3] After a fire in around 1800, the central block was rebuilt and given an extra storey, and the Diocletian window seems to have disappeared.
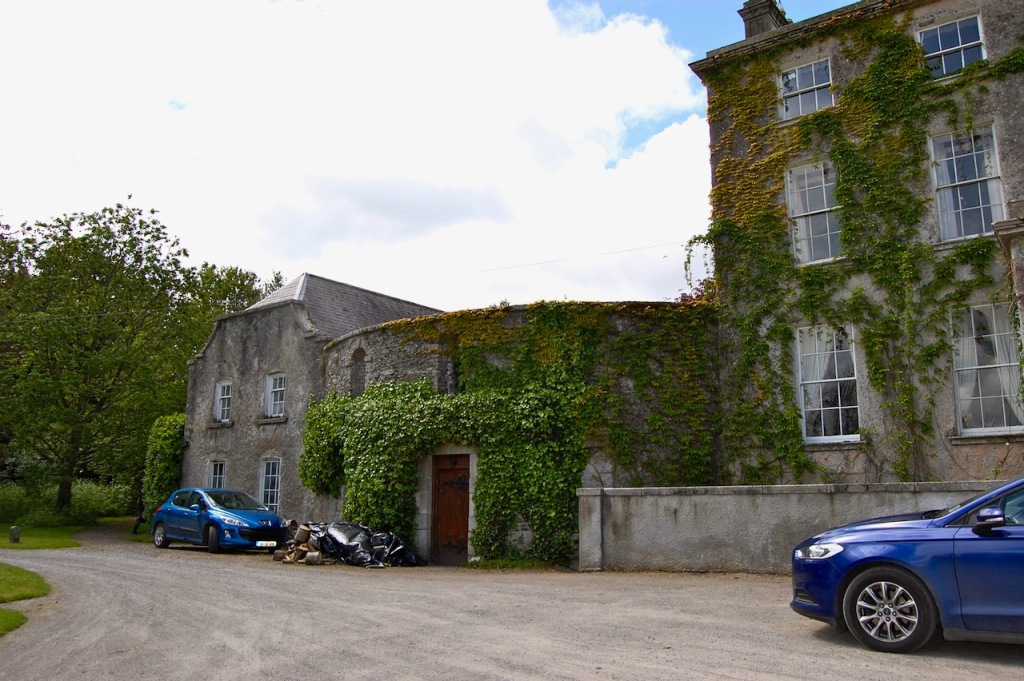
The National Inventory of Architectural Heritage Buildings of Ireland website describes the frontal aspect of the house [4]:
The ‘modern’ house is a fine example of a pseudo Palladian structure that is composed of a central residential block, linked by curved walls or wings to attendant ‘outbuildings’ and at Moone this arrangement has been little altered since first constructed. The house is composed of graceful Classical proportions and is without superfluous detailing – the porch to centre of the main (south-east) front, the bow to the rear (north-west), the curved walls and Dutch-style gables are all subtle features that enliven the composition. Furthermore, the regular distribution of openings adds a rhythmic quality to the piece. The house retains an early aspect and early materials, including fenestration and a slate roof...
There is a bay in the back which we didn’t see but one can see it in pictures on the National Inventory website. The wings of the house are two storey two bay blocks with Dutch gables.
Inside, Jenny pointed out to us that the house itself is surprisingly narrow from front to back, just one room “deep” plus the front hallway. The two wings are attached by concave walls which front courtyards rather than more rooms, so they make the house look bigger than it actually is. One of these attached wings has been used for stables in the past and is now to be renovated for accommodation, while the other is a guest-house.

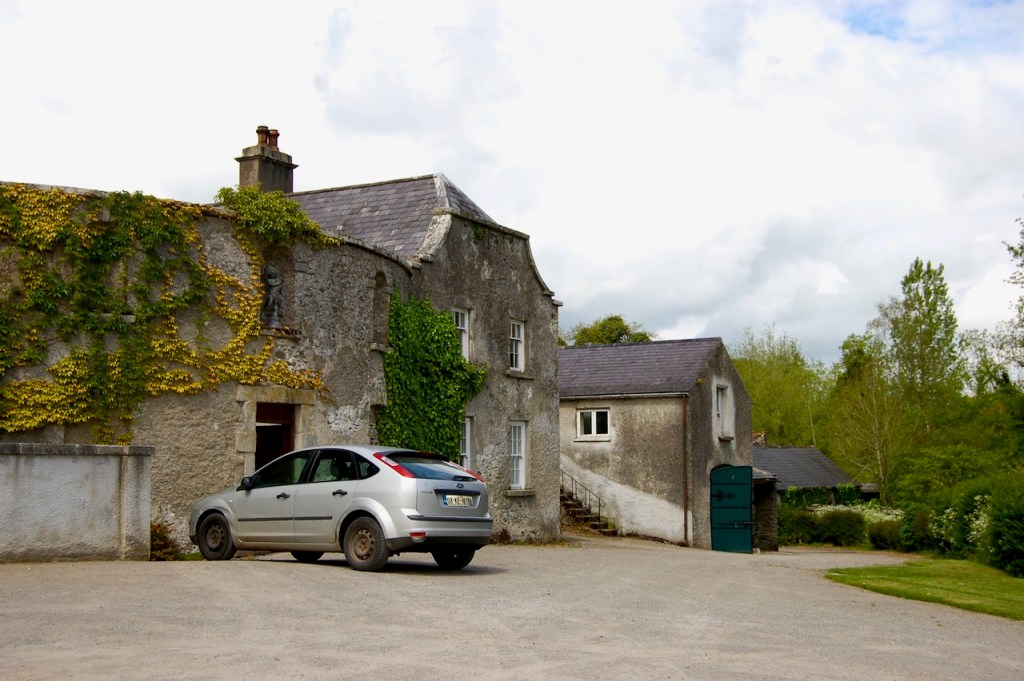
The single storey projecting porch was added later in the 19th century.
The Irish Historic Houses website goes on to expand on the previous occupiers of the house:
Members of the Yates family were no strangers to drama. One was piked to death by the Ballytore rebels in 1798, suspected of alerting the authorities to their activities. Another was prosecuted for abusing his position as High Sheriff to seduce a young woman from Castledermot, while the 1800s fire was allegedly the result of a family feud that got out of hand. Eventually, their unconventional behaviour took its toll on the family finances and in the 1840s they were forced to sell under the Encumbered Estates Act after a tenure of almost a hundred years.
The purchasers were the O’Carroll family, who themselves sold out to the Bolands in 1910 while the estate was bought by a member of the princely German family of Hohenlohe in 1960 and their descendants still live at Moone today. Nearby is the famous castellated flour mill of the Shackleton family, ancestors of Sir Ernest the polar explorer, while the whole complex is approached from Moone village through a pair of splendid piers that originally formed one of the entrances to Belan, the long demolished great house of the famous collector, connoisseur and patron, Lord Aldborough.
After a brief tour of the house, Jenny then brought us out to the garden, including the walled garden. She then allowed us to climb up into the tower, at our own risk! We were thrilled to be allowed such access. It’s amazing to climb the original stairs in such a tower.
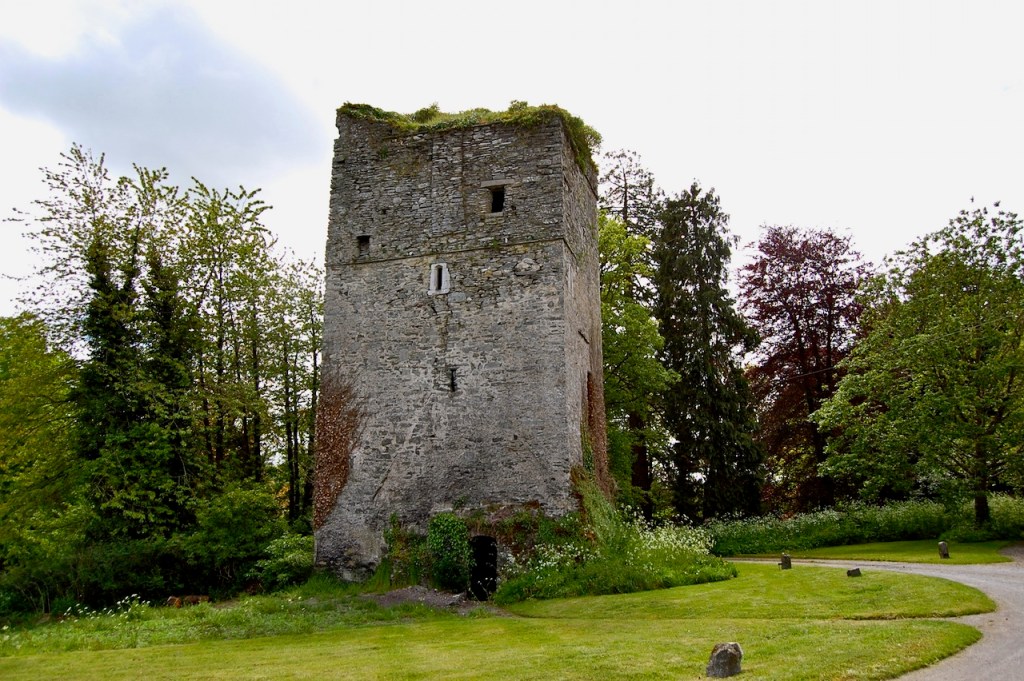


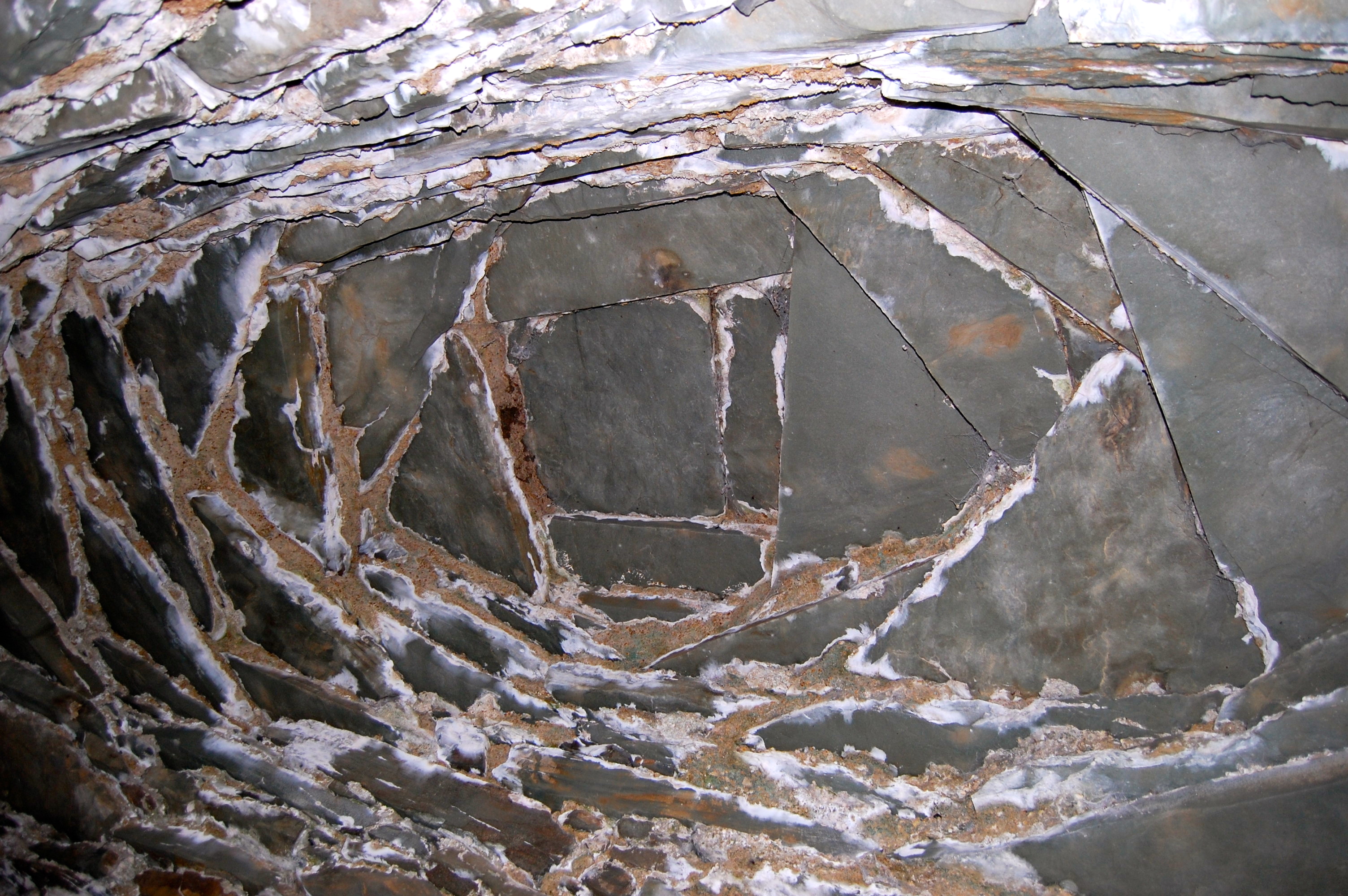
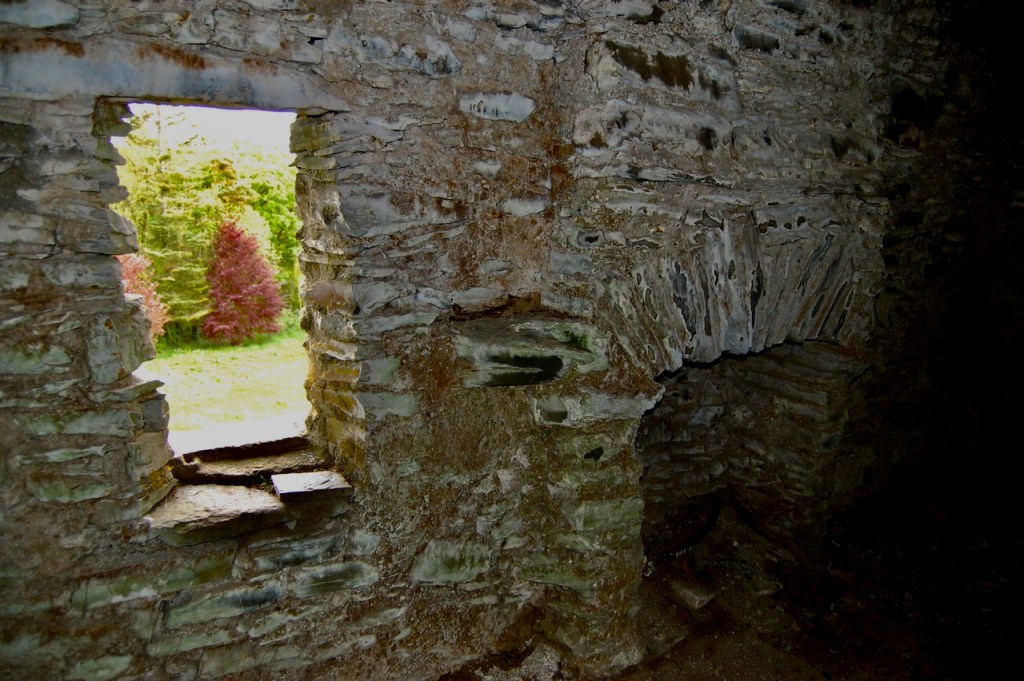
The tower has been converted into a pigeon loft. The book Did you know…? 100 Quirky Facts about County Offaly by Amanda Pedlow (published by Offaly County Council, Nov 2013) contains an entry on pigeon houses. They were used to raise pigeons for food. Several tiers of small nest-holes are placed high above the ground to make it more difficult for rodents to kill the young pigeons. Nest holes are square shaped but in the tower in Offaly and perhaps the one in Moone, inside the walls the holes turn at a right angle to make an L shape. Inside this dark space the pigeons raise their young, called “squabs.” These were a valuable source of food. The birds were considered to be domestic fowl rather than wild game and belonged to the neighbouring house. The presence of a pigeon house was evidence of the high status of the owners.

I was able to take aerial photos from the top, of the house and its surroundings.
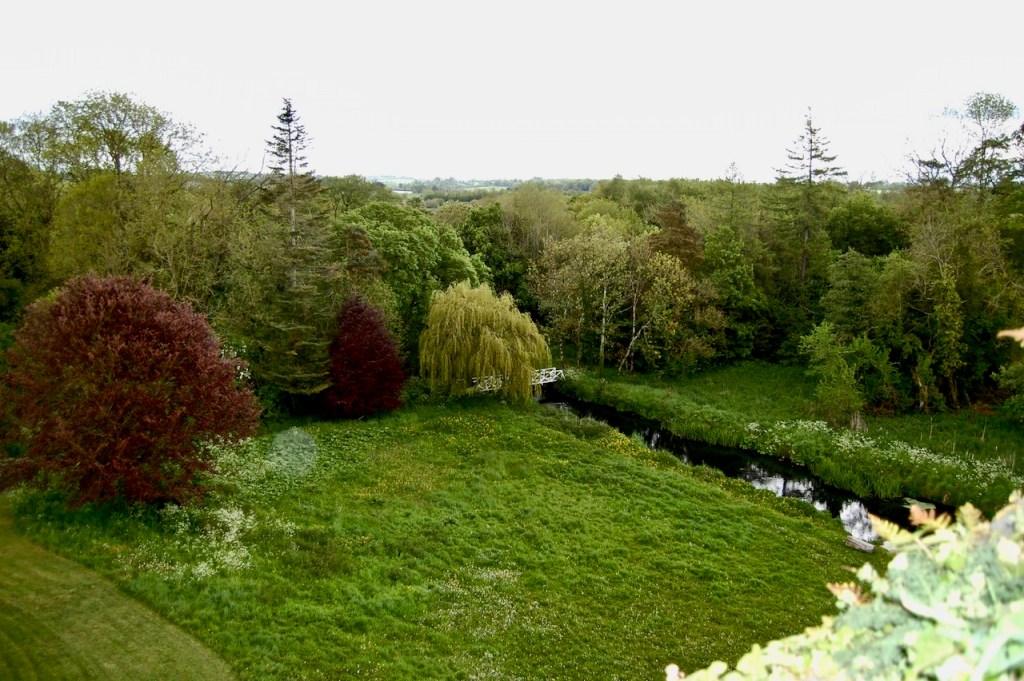
From the front of the house, and top of the tower, we could see a beautiful single-span cast-iron footbridge over the Buggawn, or Griese, River. We headed down to see it after climbing the tower.
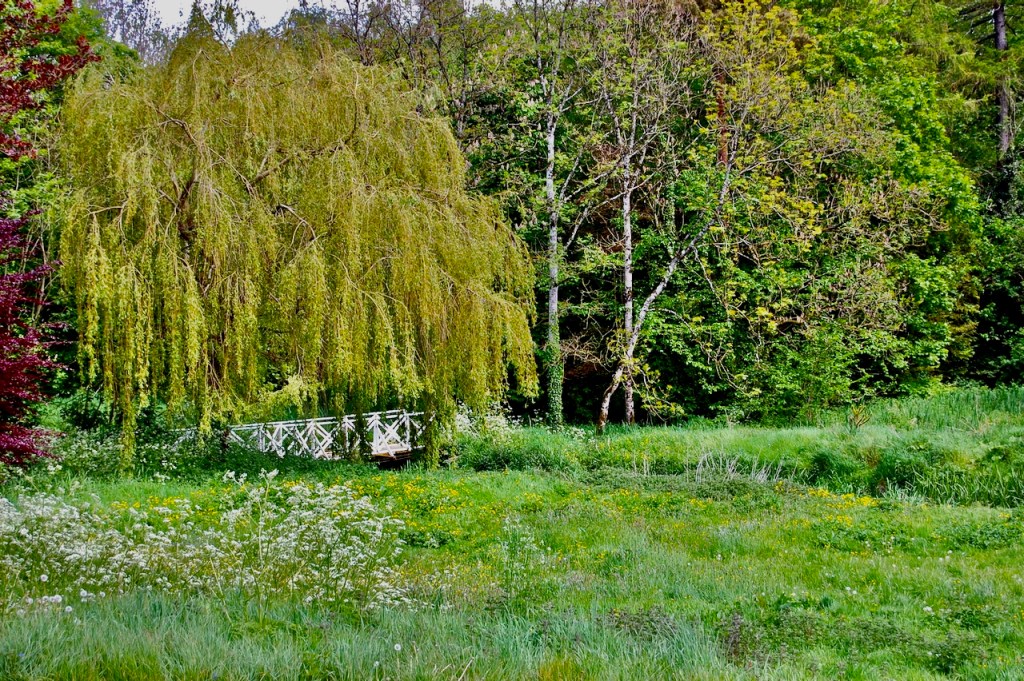
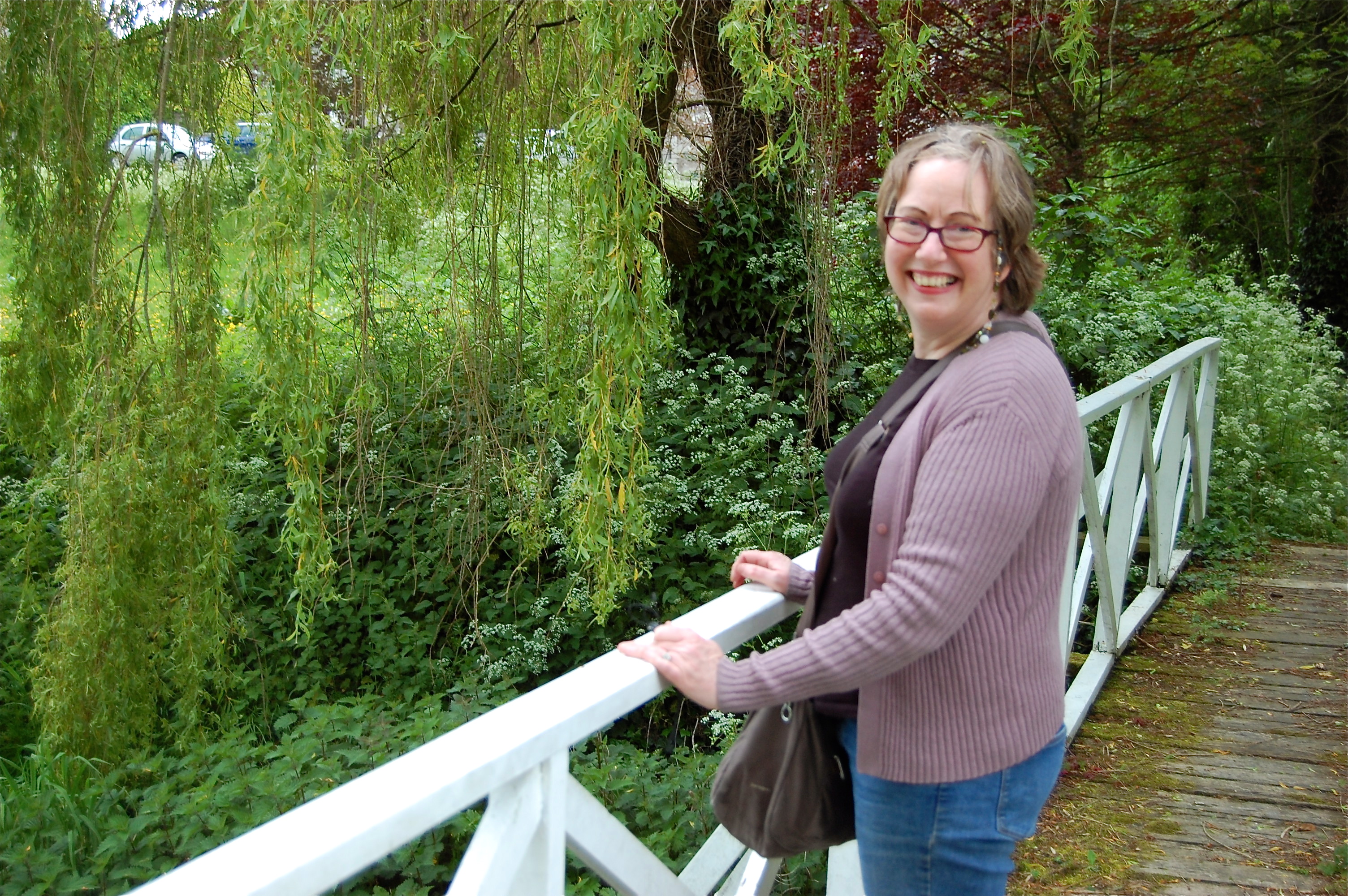
The house is beautifully situated near the river, with a lovely view toward another stone bridge in the other direction.
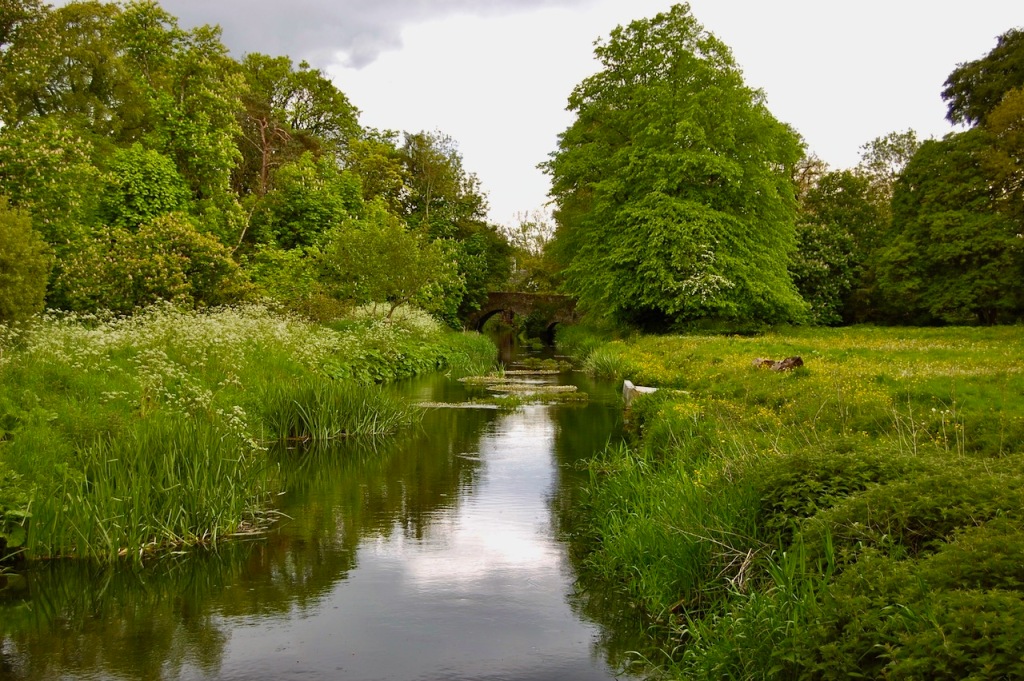
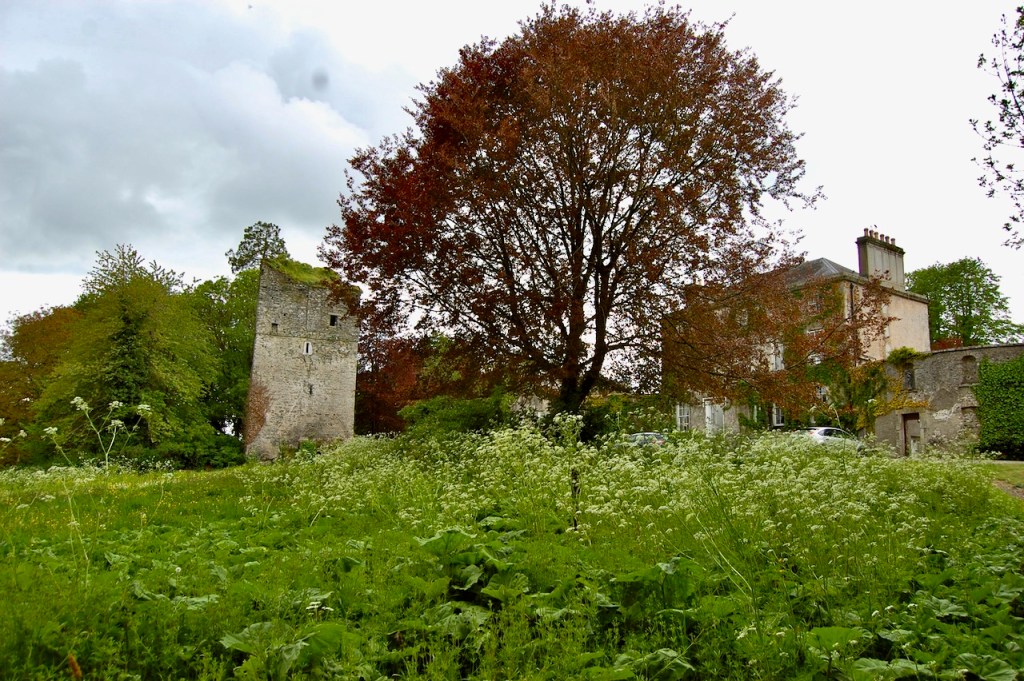
The house is a working farm, and Jenny and her husband, whose parents bought the house in 1960, also hosts bed and breakfast guests. The guesthouse is advertised on the airbnb website [5]. I’d love to return and stay!
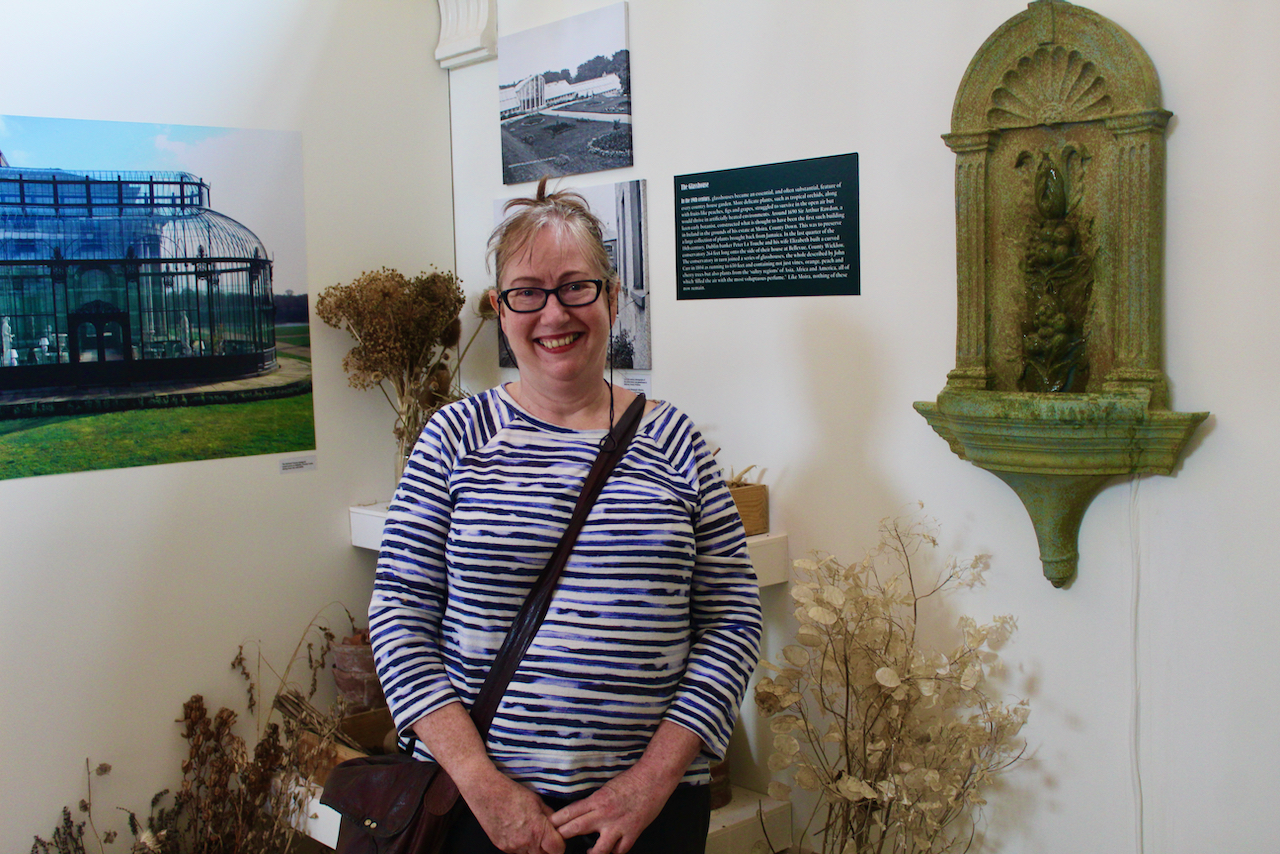
Donation
Help me to fund my creation and update of this website. It is created purely out of love for the subject and I receive no payment so any donation is appreciated! For this entry I paid for petrol and for the entrance fee for myself and Stephen.
€10.00
[1] http://www.ihh.ie/index.cfm/houses/house/name/Moone%20Abbey
[2] https://theirishaesthete.com/2019/09/30/moone-abbey/
[3] Maurice Craig and Desmond Guinness Knight of Glin, Ireland Observed, A Handbook to the Buildings and Antiquities.Mercier Press, Dublin and Cork, 1970.
[4] http://www.buildingsofireland.ie/niah/search.jsp?type=record&county=kd&regno=11903614
3 thoughts on “Moone Abbey House and Tower, Moone, County Kildare R14 XA40”