Open: all year, except Jan 1, and Dec 24-25, Mon-Sat, 9.30am-8pm, Sun, 11am-7pm
Fee: Free

donation
Help me to pay the entrance fee to one of the houses on this website. This site is created purely out of love for the subject and I receive no payment so any donation is appreciated!
€10.00
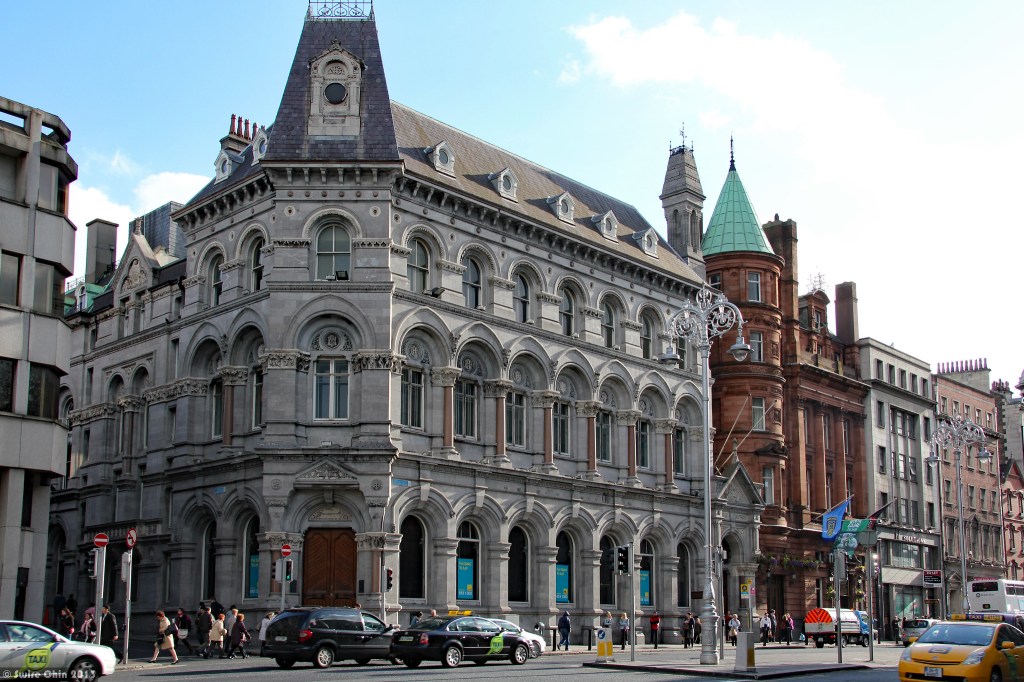
The former Union Bank, latterly the Hibernian Bank, building was designed by William George Murray (1822-1871), in association with Thomas Drew (1838-1910), and construction began in 1864. [1] Originally it was built with just four bays on College Green and two bays on Church Street.
The Bank of Ireland was formed in 1783. The Hibernian Bank was founded as The Hibernian Joint Stock and Annuity Company in April 1825, and later changed its name to The Hibernian Bank. A group of Dublin businessmen apparently formed the company in response to anti-Catholic discrimination by the Bank of Ireland. The bank aimed itself primarily at the Dublin business community. It opened its only branch in Dublin on 20 June 1825 with 1063 shareholders, many of them London based. The Hibernian Bank was taken over by the Bank of Ireland in 1958. [2]
William George Murray joined the architectural firm of his father, William Murray. William George Murray, the Dictionary of Irish Architects tells us, was architect to the Dundalk, Enniskillen & Londonderry Railway Company, for whom he built the railway station in Enniskillen, Fermanagh as well as many others. He was also architect to the South Dublin Union. [3] Thomas Drew was also an architect in the same firm, and he worked with Murray on the original building for the Union Bank. The Union Bank failed after just six months, and the building was bought by the Hibernian Bank.
William George Murray also designed the Royal College of Physicians on Kildare Street in Dublin after the previous building had been burnt in a fire. Murray also designed many more banks, including the Provincial Bank on College Green (now part of the Westin hotel), and insurance offices.
Thomas Drew was employed by the Hibernian Bank to add more bays to each side, from 1873-76. Thomas Drew later became President of the Royal Society of Ulster Architects and President of the RIAI, and held the Chair of Architecture in the new National University of Ireland. He married a sister of William G. Murray, Anne Adelaide, in 1871. Among his most important building, Archiseek tells us, are the Ulster Bank branch on Dame Street (the interior of which has been destroyed), the Trinity College Graduates Memorial Building, Rathmines Town Hall, and St. Anne’s Cathedral in Belfast. [4]
The building features a wonderful “chateau-esque” tower topped with ornate wrought iron railings and finials. It has another tapering belltower-type turret at the other side which is actually a chimneystack.

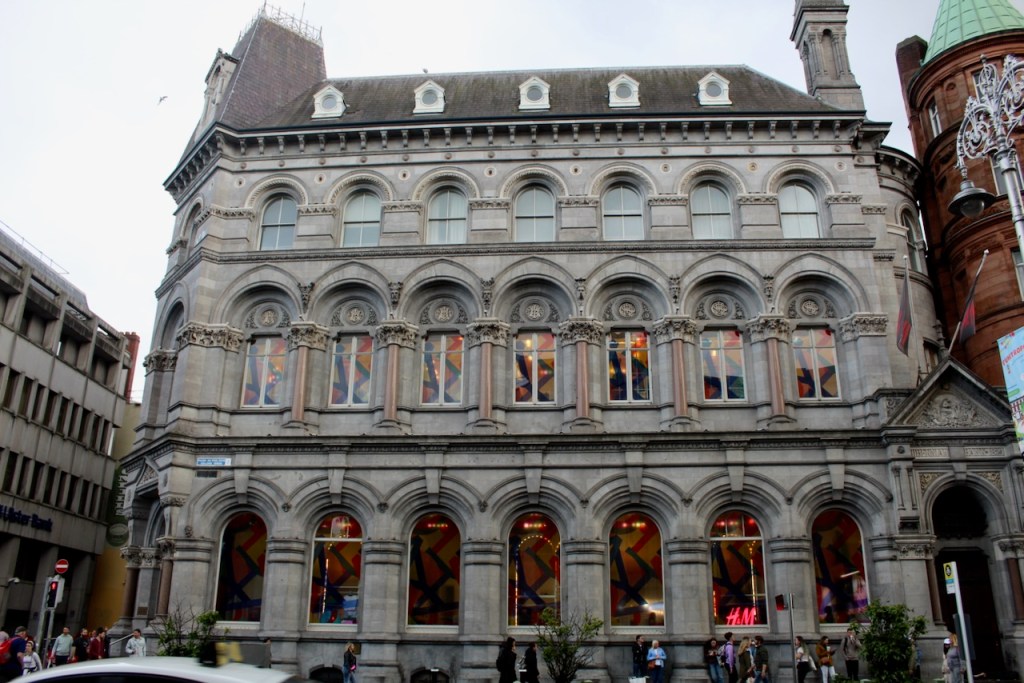
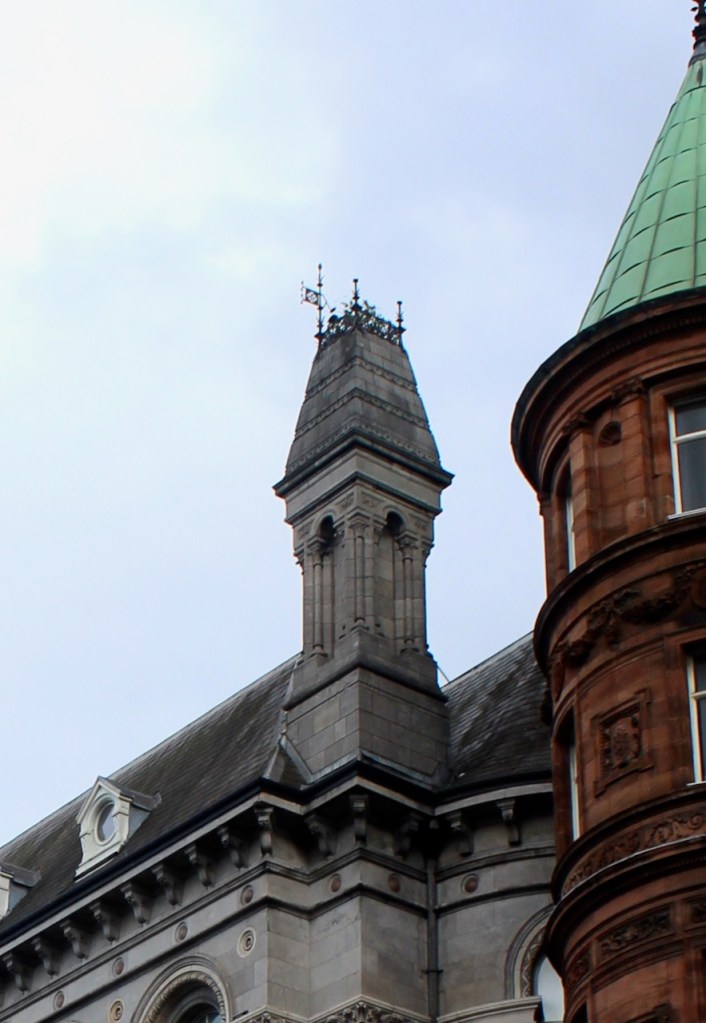
It is built chiefly in limestone, in the Italian Gothic style, with arcades, and has four storeys. The ground storey has deeply moulded arches splaying from octagon piers, and the corner toward College Green is squared off and one entrance door is positioned there on the ground floor, in an arched opening with Corinthian pilasters, under an ornately carved triangular pediment. There is another ornate door entrance at the other end of the building on Dame Street.
The Appraisal in the National Inventory gives us a summary:
“This exuberant former bank commenced operation as the Union Bank in 1864, designed by William G. Murray, assisted by Thomas Drew... It is constructed in an Italian Gothic Revival idiom with arcading to the main floors. The bosses and colonnettes of polished pink granite, and capitals and roundels of Portland stone by C.W. Harrison, create a strong contrast with the pale grey limestone that dominates the façade. The quality and profusion of ornament is particularly striking, with many very fine details, such as the carved timber door, the chimney structure, the carved tympanums and the aedicule [niche or pediment] to the roof of the corner bay. It is located within a group of significant historic bank buildings which line the north and south sides of College Green. The former banking hall has been recently converted for use a large retail outlet.” [5]
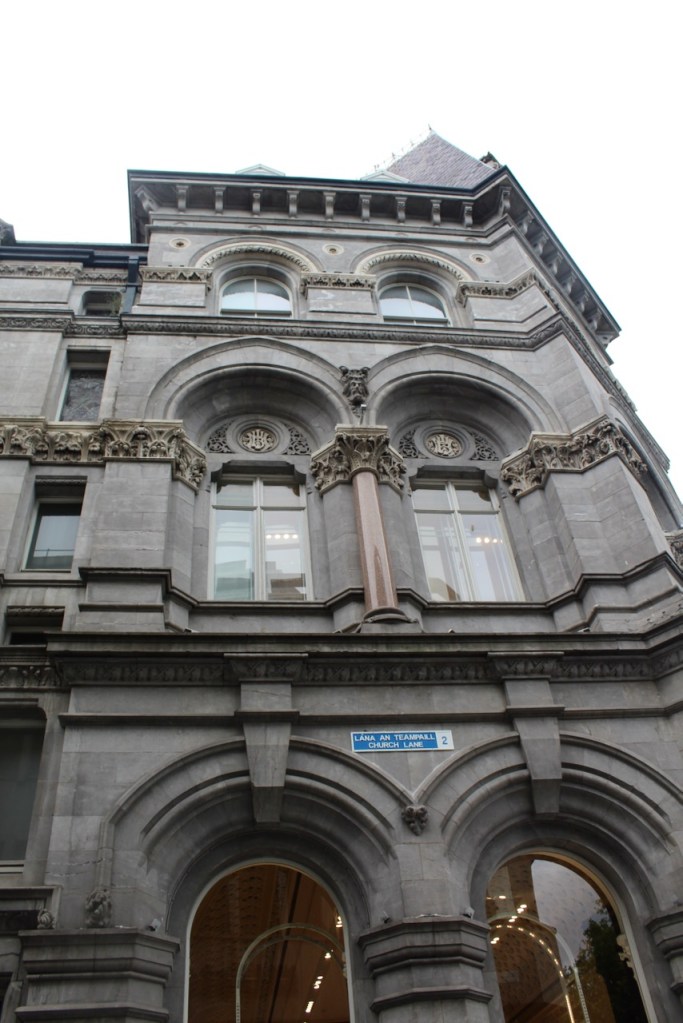
The ground floor windows have hood mouldings with foliate stops, and limestone sills.


The Inventory description continues: “…Shouldered-arch door opening to elliptical-arch recess to corner bay, with carved Corinthian pilasters with engaged marble colonnettes, double-leaf battened timber door with trefoil-headed upper panels, and having carved limestone voussoirs [wedge shaped stones forming an arch] and moulded keystone and triangular pediment with carved tympanum bearing lettering ‘Hibernian Bank’, and egg-and-dart cornice.” [5] “Tympanum” comes from the word drum, like the eardrum of the ear, so is like a drum-skin, and in architecture it means the surface between the lintel of a doorway or window and the arch above it.
The National Inventory describes the doorway at the other end of the building on Dame Street: “Shoulder-arch door opening to west end of main facade, with Corinthian pilasters to reveals having engaged marble Corinthian colonnettes, limestone step, overlight, exquisitely carved timber panelled door, and voussoirs with keystone above, set within open-bed pedimented porch supported on hanging-posts, with carved panels to spandrels, and lettering ‘Hibernian Bank 1824’ to frieze.” [5]
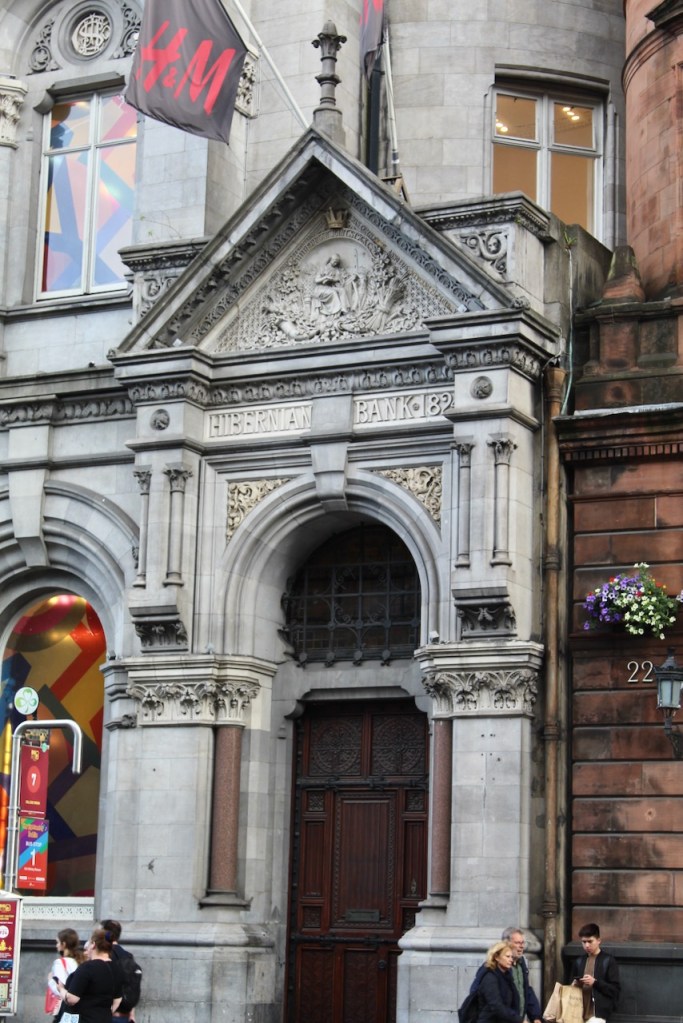
The first floor has more deep semicircular arches divided by columns of polished red granite topped with ornately sculpted capitals. The windows in the first floor are square headed. On the arcading on the first floor level the arches over the windows contain the initials of the banks – the older bays have the initials of the Union Bank and the newer bays, the Hibernian Bank. The windows of the first storey have slightly pointed arched hood mouldings with carved limestone masks to the stops.
The second floor has semi-circular headed openings and the storey above has round dormer windows in the roof. The stone carving was done by C.W. Harrison of Great Brunswick Street. The dressings are in Portland stone, with the finer carving in Caen stone. [6]

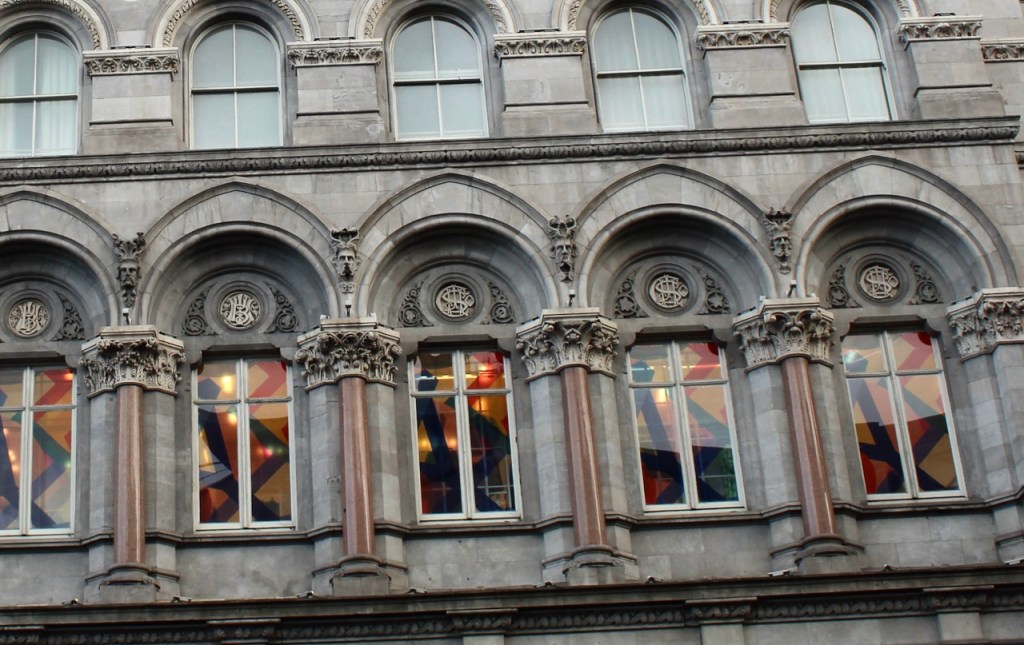
The south elevation to St. Andrew Street was added in 1925-8 by Ralph Byrne.
The National Inventory tells us:
“College Green facade (north) has seven bays; Church Lane facade has nine bays, two at north end being similar to main facade and of same date, three to south end being similar at ground and first floors and built 1925-8, other four-bay section being different and built 1873-6; and five-bay facade to St. Andrew Street (current main entrance) built 1925-8.” [5]
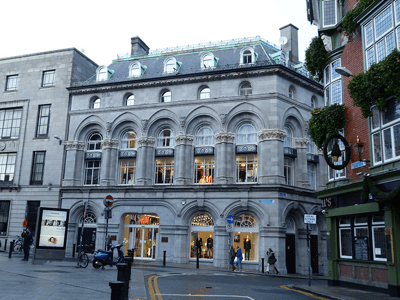

The description continues: “Limestone balconette to first floor of middle bays of Trinity Lane elevation, supported on corbels, window openings to same floor being set within square-headed frame; same bays have paired square-headed window openings to second floor, with gablet above having limestone copings with finial, and carved tympanum. Three south end bays of Trinity Lane elevation and all bays of St. Andrew Street elevation have diminutive round-headed window openings to second floor; first floor has elliptical-arch double-height openings with decorative cast-iron balconettes to middle of each opening, with timber casement windows having margined upper lights with fanlights.” [5]

The former bank now houses a branch of the clothing shop H&M.
The interior has a vaulted ceiling, which was traditionally left lit up at night for display. It has a semicircular recess on one side. The arched ceiling is very ornate. Archiseek describes it as “arched and groined, and springs from a stone cornice all around; it is covered with coffered panels arranged in a kind of diaper, with rich centre flowers in each.” Note that a “groin” is described by Alistair Rowan in his Buildings of Ireland: Northwest Ulster, as a sharp edge at the meeting of two cells of a cross-vault, and coffering, he tells us, are sunken panels, square or polygonal, decorating a ceiling, vault or arch [see my entry of architectural definitions, https://irishhistorichouses.com/2020/04/18/architectural-definitions/ ]

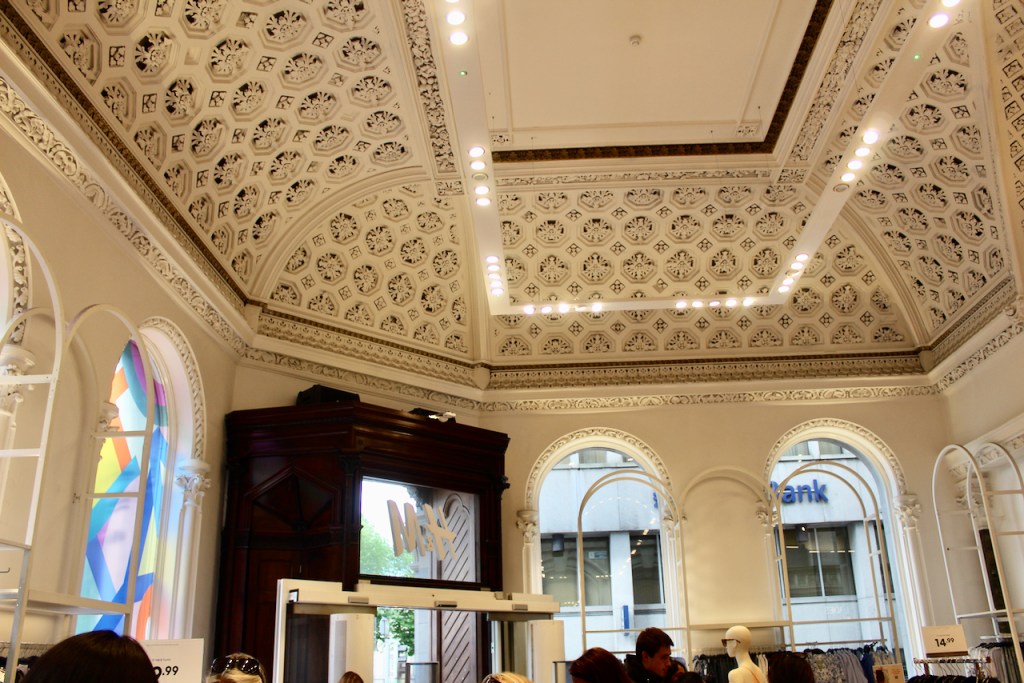
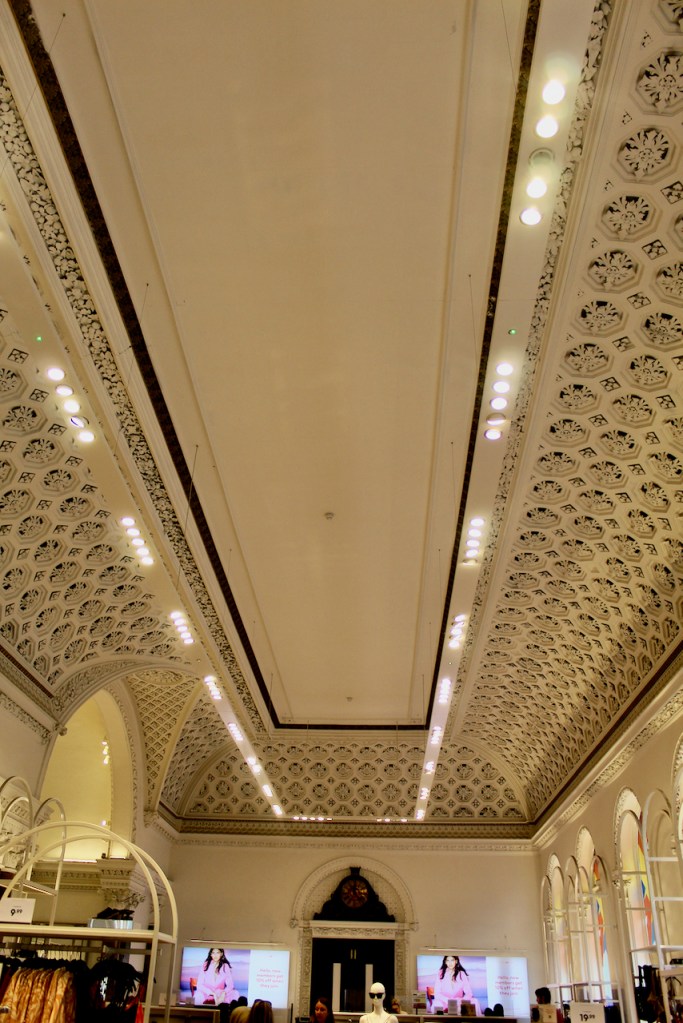
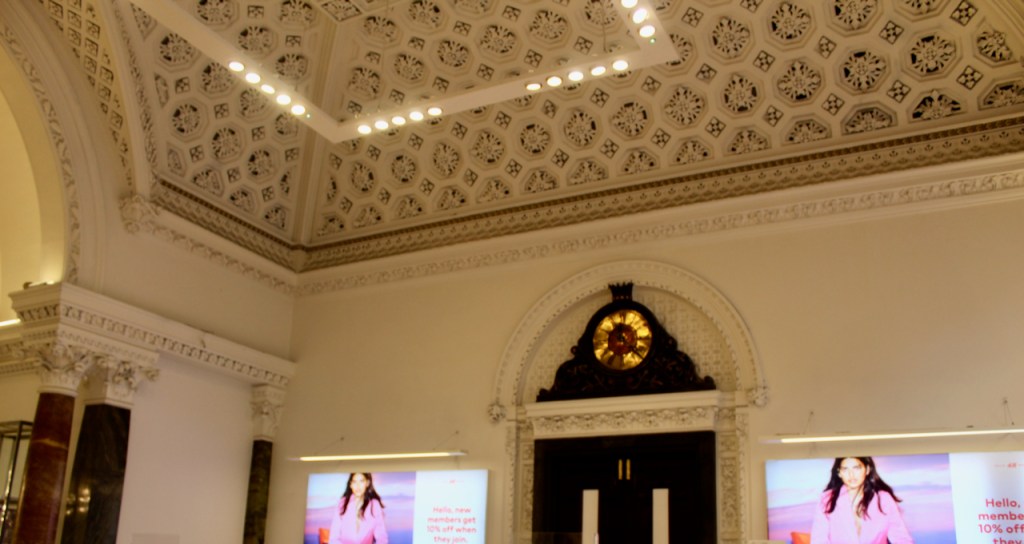

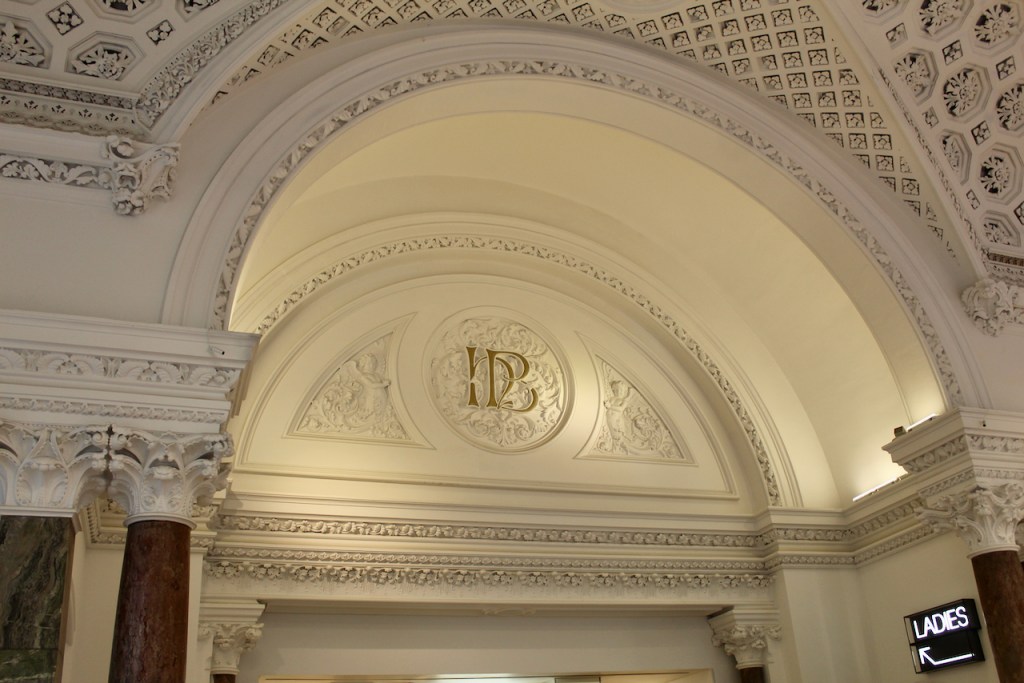
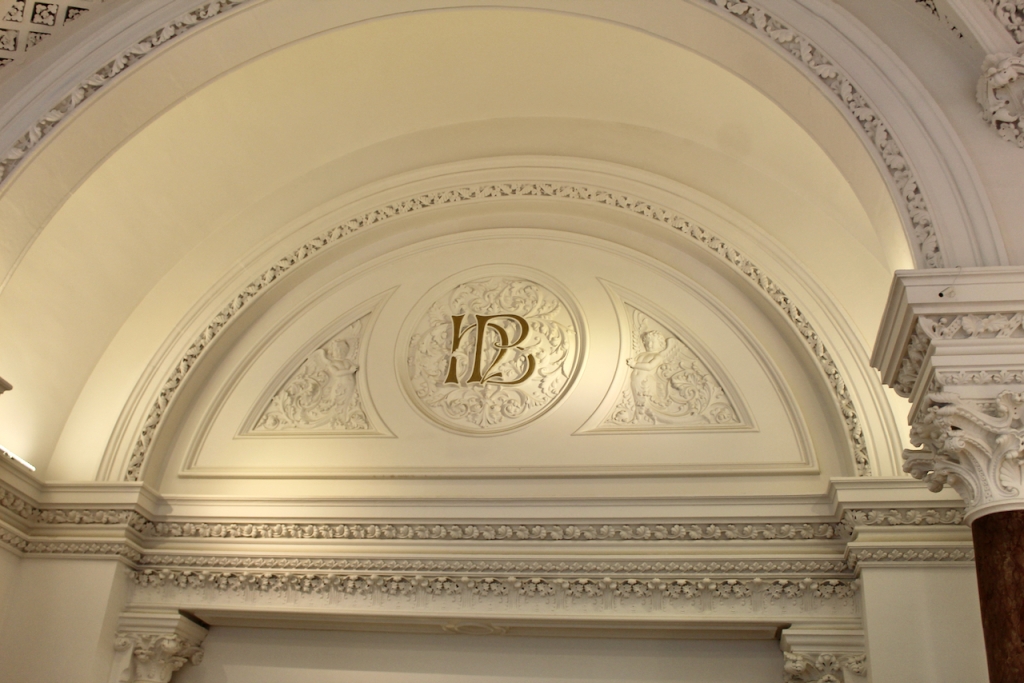
[1] https://www.buildingsofireland.ie/app/uploads/2019/10/Dublin-South-City.pdf
[2] https://www.irishpapermoney.com/old-irish-bank-notes/hibernian-bank-token-issue-1826.html
[3] https://www.dia.ie/architects/view/3694/MURRAY-WILLIAMGEORGE
[4] https://www.archiseek.com/tag/thomas-drew/
[6] https://www.archiseek.com/2010/1867-national-irish-bank-college-green-dublin/
2 thoughts on “Hibernian/National Irish Bank, 23-27 College Green, Dublin 2”