Open dates in 2024: June 1-Aug 31, Mon-Sat, National Heritage Week, Aug 17-25, 10am-2pm
Fee: adult €10, OAP/student €8, child €5

donation
Help me to pay the entrance fee to one of the houses on this website. This site is created purely out of love for the subject and I receive no payment so any donation is appreciated!
€10.00
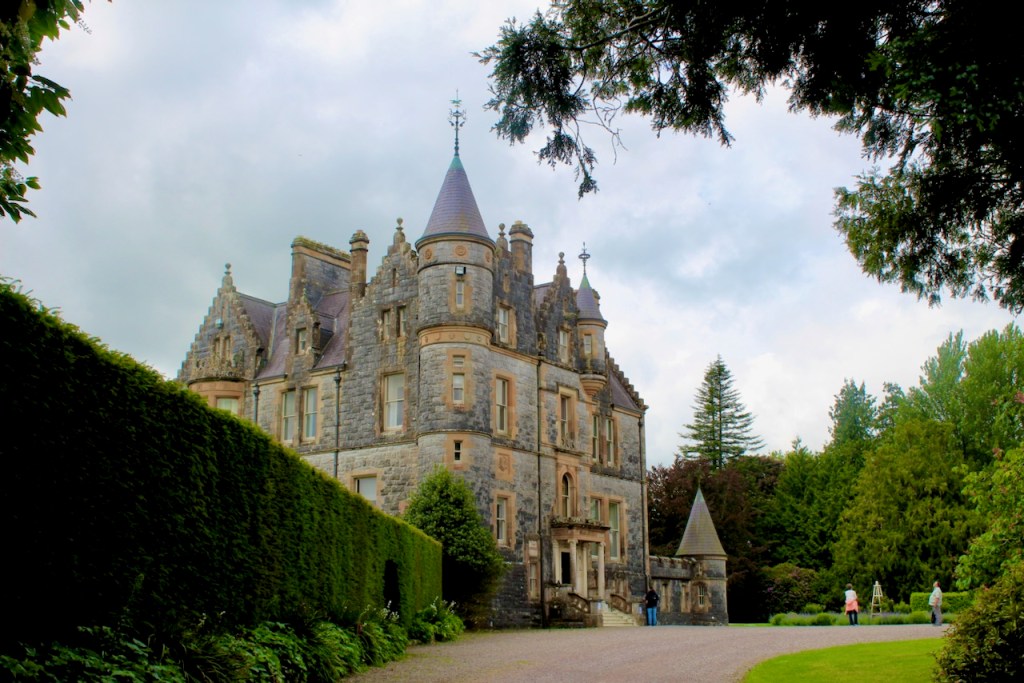
We timed our visit to County Cork to be able to have a tour of the impressive Scottish Baronial Blarney House, replete with turrets, finials, stepped gables and dormer windows.
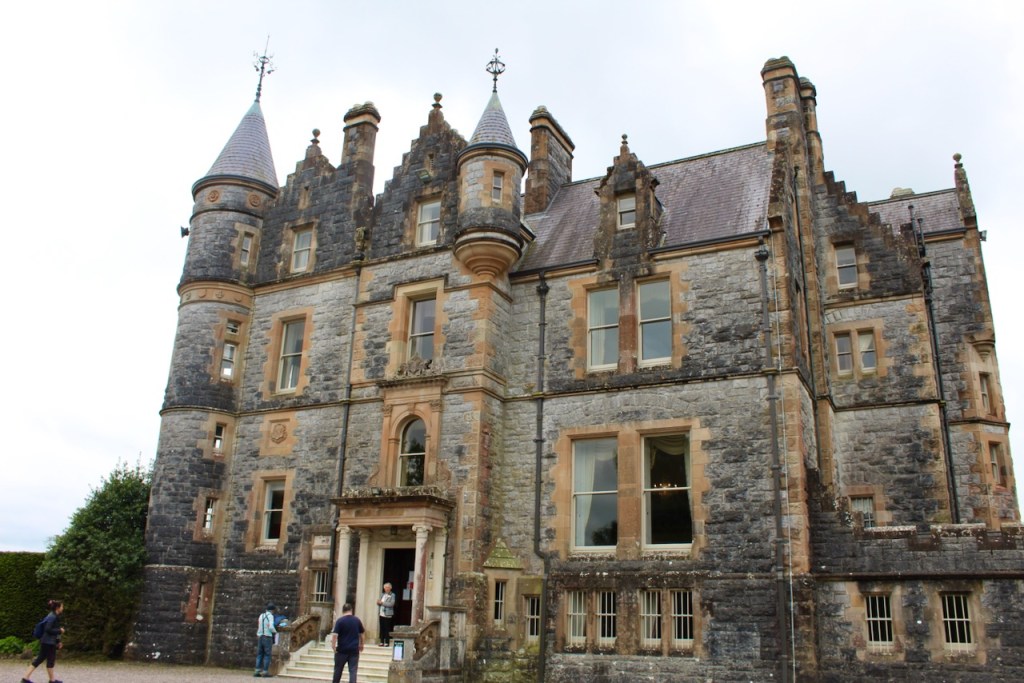
It was designed by John Lanyon of the Belfast architectural firm Lanyon, Lynn and Lanyon. It was built in 1874 for Sir George Conway Colthurst (abt. 1824-1878), 5th Baronet and his wife, Louisa, whose family owned Blarney Castle, so that his family could live on their Blarney estate, but away from the castle, which was a tourist destination, much as it is today. He married Louisa Jane Jefferyes in 1846. The Historic Houses of Ireland website tells us that Sir George Colthurst was a neighbour, from Ardrum near Inniscarra in County Cork. He was also her second cousin.
The Jeffereyes (or Jefferyes) family previously occupied a house which was attached to Blarney Castle. In 1820, the same year in which Louisa was born, this house was destroyed by fire (see my entry about Blarney Castle). Instead of rebuilding, George Jeffereyes and his family moved to Inishera House in West Cork. [1]
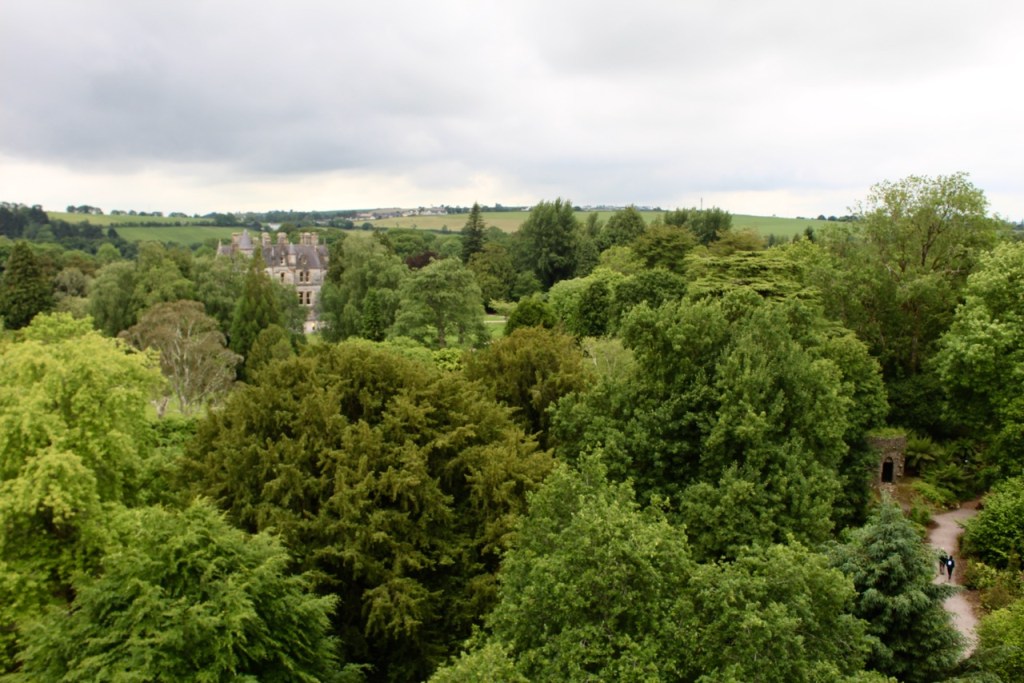
George Colthurst was a man of considerable property with another large estate at Ballyvourney near the border with County Kerry, along with Lucan House in County Dublin (now the home of the Italian ambassador to Ireland). He inherited Blarney on his father-in-law’s death in 1862. [2] He and Louisa lived in Ardrum House, which has since been demolished, before moving to the new house in Blarney, nearly thirty years after they married. [3] Randall MacDonnell tells us in his The Lost Houses of Ireland: A chronicle of great houses and the families who lived in them that the mirrors and fireplaces, as well as the neoclassical porch, came from Ardrum House. [4]
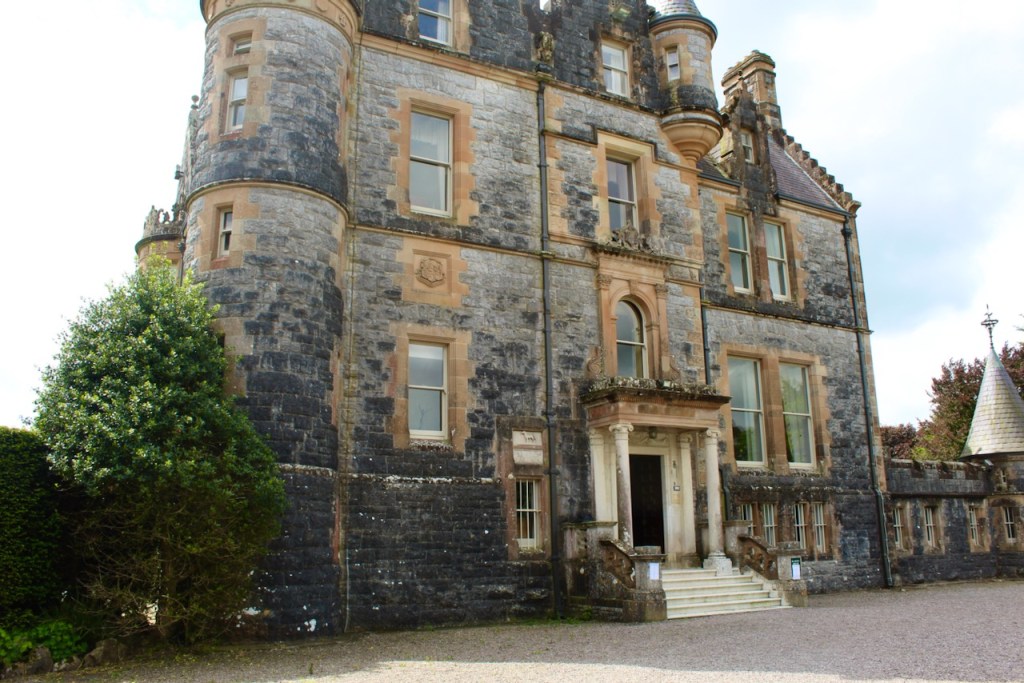


The family motto Justem ac Tenacem (Just and Persevering) and the quartered Colthurst and Jefferyes Arms are set in the entrance façade of the house.
The limestone walls are “snecked” which means that it has a mixture of roughly squared stones of different sizes (and lumpishness) and some of the walls have carved sandstone stringcourses. The windows are also surrounded by carved sandstone.
The Archiseek website quotes The Architect, August 21, 1875:
“This new mansion has just been completed for Sir George C. J. Colthurst, Bart., it is built of the light blue hammer-dressed limestone of the demesne, with Glasgow stone dressings to doors, and window opes, gables, &c.; the slates are green Cumberland (a combination that produces a very pleasing effect). The new building is situated within about three hundred yards of the historical old “Blarney Castle,” and from the oriel window in our illustration the celebrated ” Kissing Stone ” can be seen. The principal entrance is as shown on the north-east, and leads, by a wide flight of Portland stone steps, through the vestibule to the staircase hall (which is central and lit from the top); off this hall are grouped dining-room, drawing-room, morning-room, library, billiard-room, own room, etc. The next floor contains the principal bed-rooms and dressing-rooms, boudoirs, etc., which are entered off a handsome arcaded gallery, with timber roof supported on walnut pilasters; on the top floor are bedrooms for the family, female servants, etc. The kitchen and household offices and men-servants’ bed-rooms are on the basement floor, which is all above ground. The Castle is in the Scottish Baronial style, and designed with a view to defense if necessary.
The works have been carried out by the Messrs. Dixon, of Belfast, builders, under the superintendence of, and from the designs by, Mr. John Lanyon, F.R.I.B.A., Dublin and Belfast.” [5]
I wonder why George and Jane decided to hire John Lanyon to design their new house, since the company in which he worked, Lanyon, Lynn and Lanyon, was based in Belfast, and most of the houses the company designed are in the north of Ireland, including Castle Leslie in County Monaghan (another section 482 property which we visited, see my entry)? John joined his father Charles Lanyon (1813-1889) and William Henry Lynn (1829-1915) in the architectural firm. Blarney House looks very similar in style to Belfast Castle, also designed by Lanyon, Lynn and Lanyon.


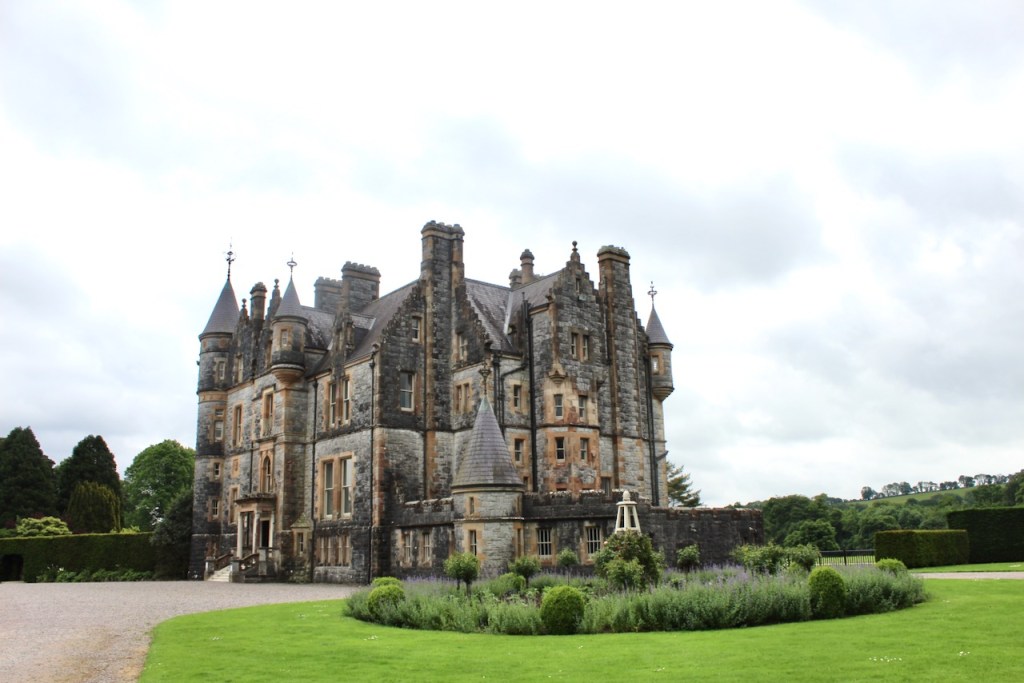
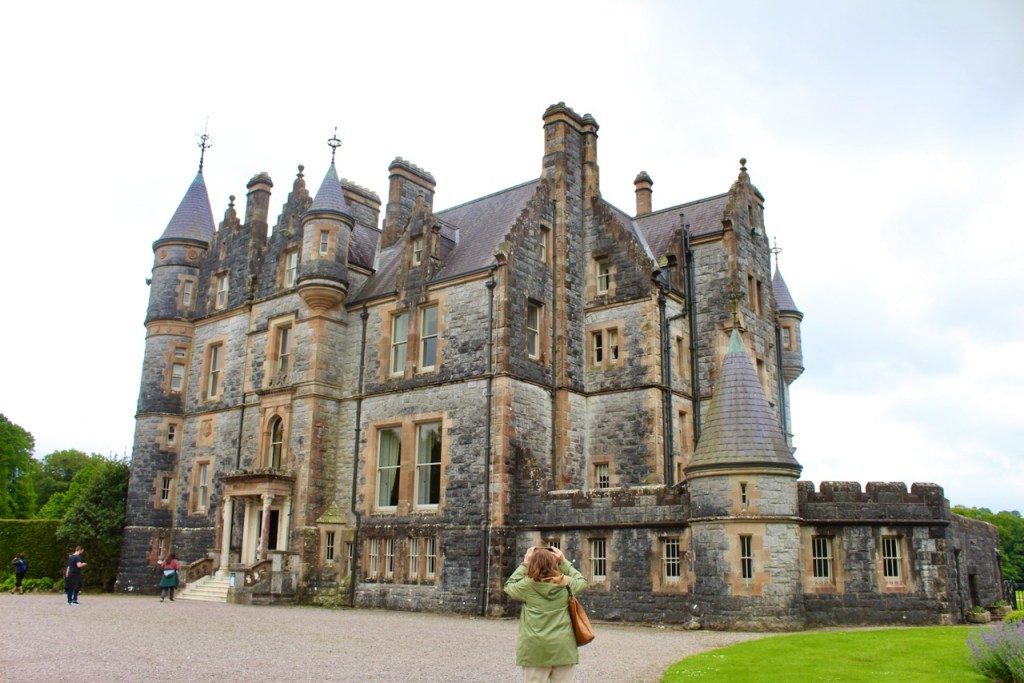

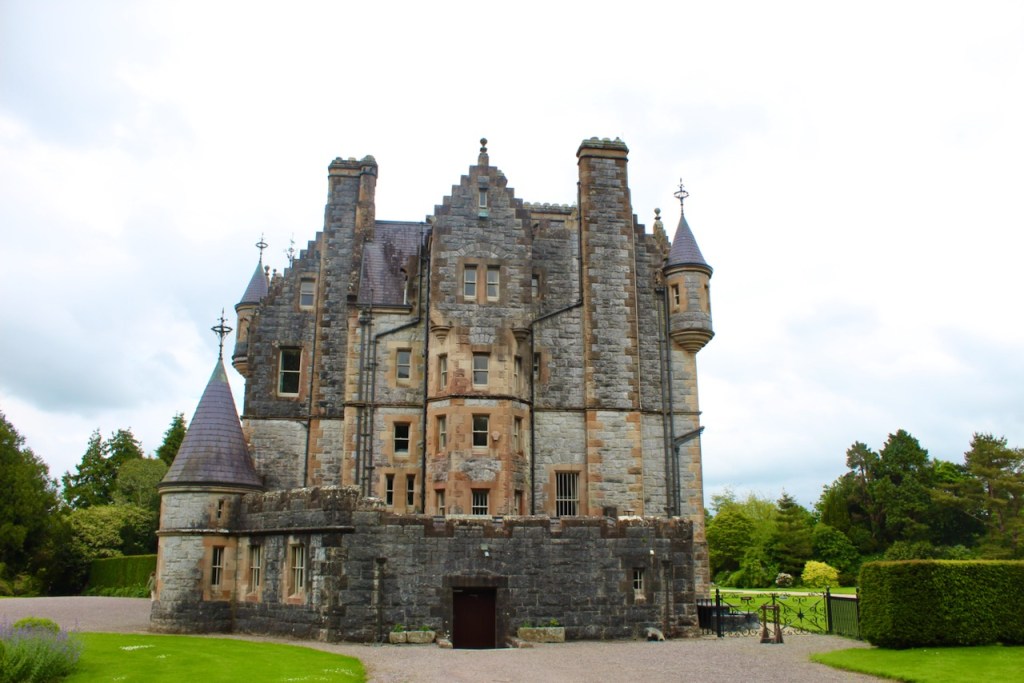
The Lanyons were Freemasons, so perhaps the Colthurst family were also part of that Society. Another possibility is that George Colthurst met John Lanyon due to a common interest in railways. After his father retired, John Lanyon, who also worked as an engineer, worked on railways in the north. [7] The railway was important for bringing tourists to Blarney, as we can see from the old tourism posters on display in the cafe in the stable courtyard, advertising the London Midland and Scottish Railway, British Railways and Great Southern Rhys railway. George Colthurst probably made sure that the railway travelled to Blarney so that it could bring tourists to the destination his wife’s family had created. The Dublin to Cork Great Southern and Western Railway reached Cork in 1856, and Blarney was a stop along the way. The Muskerry railway line, built in 1880, which he financially supported, ran through the George Colthurst’s Ardrum estate and travelled to Blarney. [8] John Lanyon was not involved in the southern railways, but perhaps Colthurst met with him when he was interested in the railways.

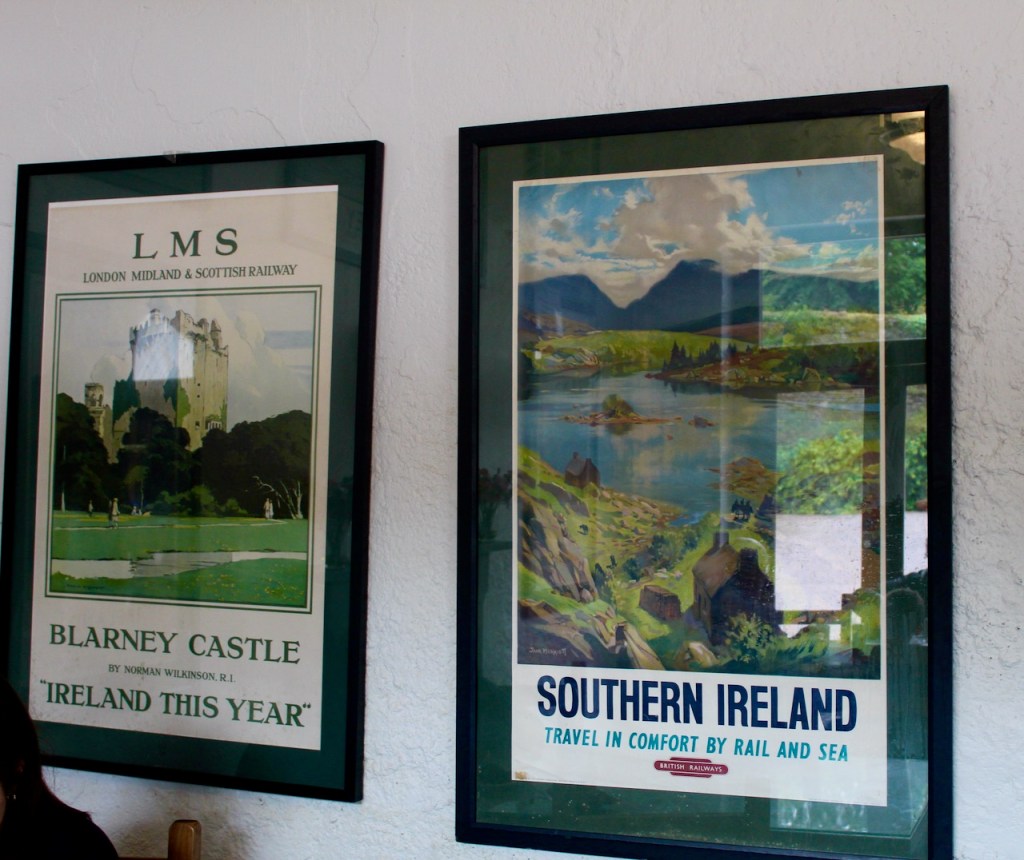
[note: Another house built in the south by the company of Lynn, Lanyon and Lynn was Killarney House in County Kerry, in 1872 designed by W.H. Lynn]
Unfortunately we were not allowed to take pictures inside Blarney House. We paused in the front hall, with its timbered ceiling of polished pine beams, on a flight of stone steps, next to a Colthurst and Jefferyes family tree, to learn more about the family and the house. A chair in the hall also features a white colt, the symbol of the Colthurst family, and was made for the wedding of George Colthurst and Jane Jefferyes.
George and Jane had a son, and they gave him the second name of St. John, following the tradition of the Jefferyes family. George St. John Colthurst the 6th Baronet married Edith Jane Thomasine Morris from Dunkathel house, County Cork. He was in the military and served as Aide-de-Camp to the Lord-Lieutenant of Ireland. His son George Oliver the 7th Baronet succeeded to the estates. He fought in the First World War and was awarded the Croix de Guerre. He died at the age of 68, unmarried. His brother then inherited the estate and title. Richard St. John Jefferyes Colthurst (1887-1955), 8th Bt, also fought in the First World War. He married twice and his heir was son of his second wife.
The house and castle still belong to the Colthurst family. It was empty for some years until Richard Colthurst 9th Baronet and his wife, Janet Georgina Wilson-Wright from Coolcarrigan, County Kildare (also a section 482 property, see my entry) moved in, replumbed, rewired and redecorated it, and in the process, saved the building. Their son the 10th Baronet now lives in the house with his family. We did not meet the Colthursts unfortunately, and a guide led the tour.
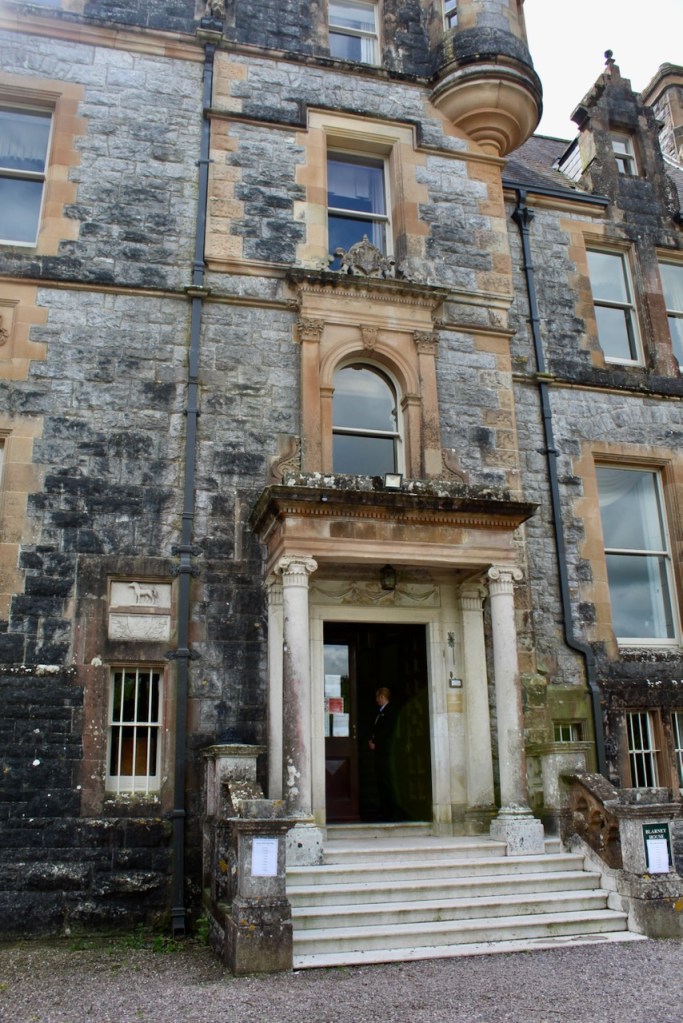
The chandelier in the front hall is of Waterford crystal and it was made for the house, as were the carpets, which mirror the keyhole motif in the doors. In the staircase hall, with its Jacobean style oak staircase, our guide pointed to a console table at the foot of the stairs, which has a mirror underneath for ladies to be able to check their hems before entering the reception rooms, to make sure their ankles weren’t accidentally revealed!
The stairs lead up through two storeys to a barrel-vaulted coffered ceiling, framing a large skylight. The heavy wooden staircase was made in Scotland, and features the baronetcy symbol of a hand, and also the Colthurst symbol of a horse and a crest.
A silk embroidery of the castle with its attached Gothic mansion which burnt down was stitched by the Jeffereyes women.

The library to the left of the stair hall was originally the dining room, as we can see by the Carrera marble fireplace which features Ceres, Goddess of Agriculture and grain. One side of the room has a servants’ entrance and the other end has a dumb waiter, a mini elevator to bring dishes up from the kitchen. The guide pointed out a rent table, a round table with drawers into which tenants could put their rent, and the table could be rotated on its base. I learned that a safe was built in underneath the table top! The land agent would have collected rent twice a year. The Gothic bookcases came from the house in Ardrum. A library chair opens up into steps for climbing the shelves!
The double doors to the drawing room are fireproof and soundproof. The drawing room is painted Regency style duckegg blue. The mirror in the room is from Ardrum. A writing bureau from 1710 is the oldest piece in the house. There are many portraits of members of the family including miniatures, which would have been a gift before a wedding to a future spouse, to show all the members of the new family being acquired! These miniatures feature the La Touche family.
The father of George Colthurst the 5th Baronet of Ardrum, Nicholas, was just seven years old when his father, also named Nicholas, died in 1795. Nicholas the 3rd Baronet Colthurst married Emily La Touche, daughter of David La Touche and Elizabeth Marlay. As I mentioned in my entry about Blarney Castle, Louisa Jeffereyes was also a descendant of a daughter of David La Touche and Elizabeth Marlay, Anne La Touche, who married Louisa’s grandfather, George Charles Jeffereyes (1761-1841).
Nicholas Conway Colthurst (1789-1829) the 4th Baronet married Elizabeth Vesey, daughter of Colonel George Vesey of Lucan House in County Dublin, which is how Lucan House came into the ownership of the Colthurst family. The portrait of Nicholas the 4th Baronet would have come from Ardrum House.



What is now the dining room was the billiard room. It has a plain wooden floor and a slimmer door which was designed, our guide told us, to keep women, with their large crinoline skirts, out! The fireplace, like the one in the entrance hall, is of Portland stone, not marble, indicating that it was originally a less formal room than the drawing room or original dining room. Suitable to a male environment, it has nautical imagery in the fireplace, and acorns, which are a military symbol also, indicating the oak from which ships were made. A portrait of William of Orange shows that the Colthursts took William’s side in the war between the future King William and James II.

Upstairs the upper landings open on three sides through rounded arcades with Corinthian pilasters, and the bedrooms are off the arcaded gallery. [10] The Adam Revival friezes and late eighteenth century Neoclassical chimneypieces reputedly came from Ardrum. [11] We did not get to see the back of the house from the outside as the gardens behind are private, but there is a lake behind the house.
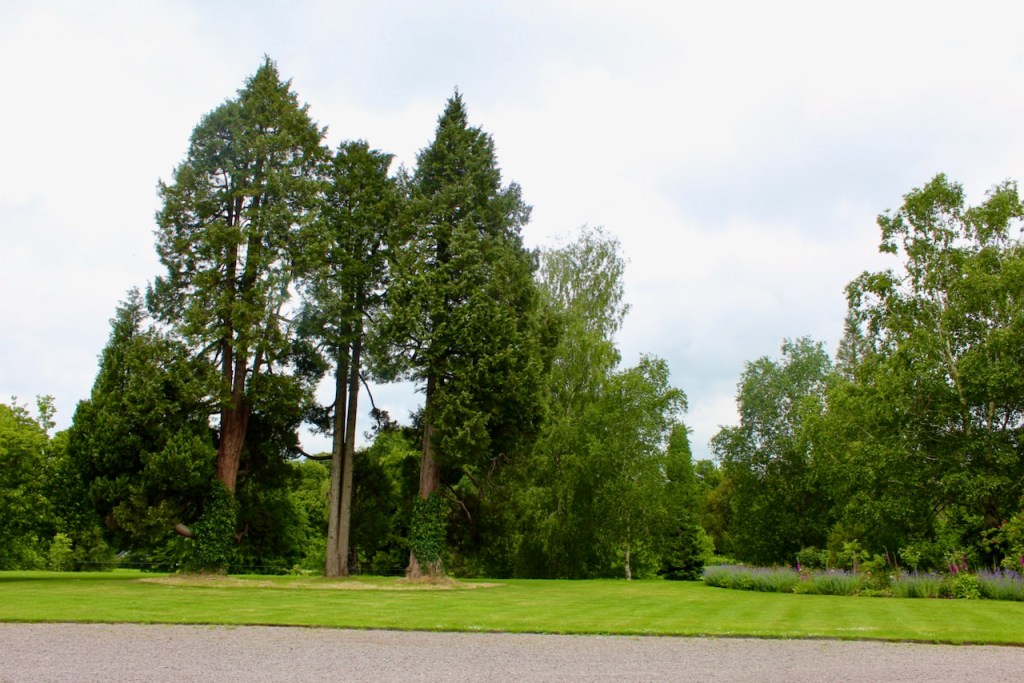
I was disappointed also to discover that the walled garden is private, after a television show was made called “Blarney: a year on the estate.” I felt sure that the gardens featured in the television show would be open to the public!
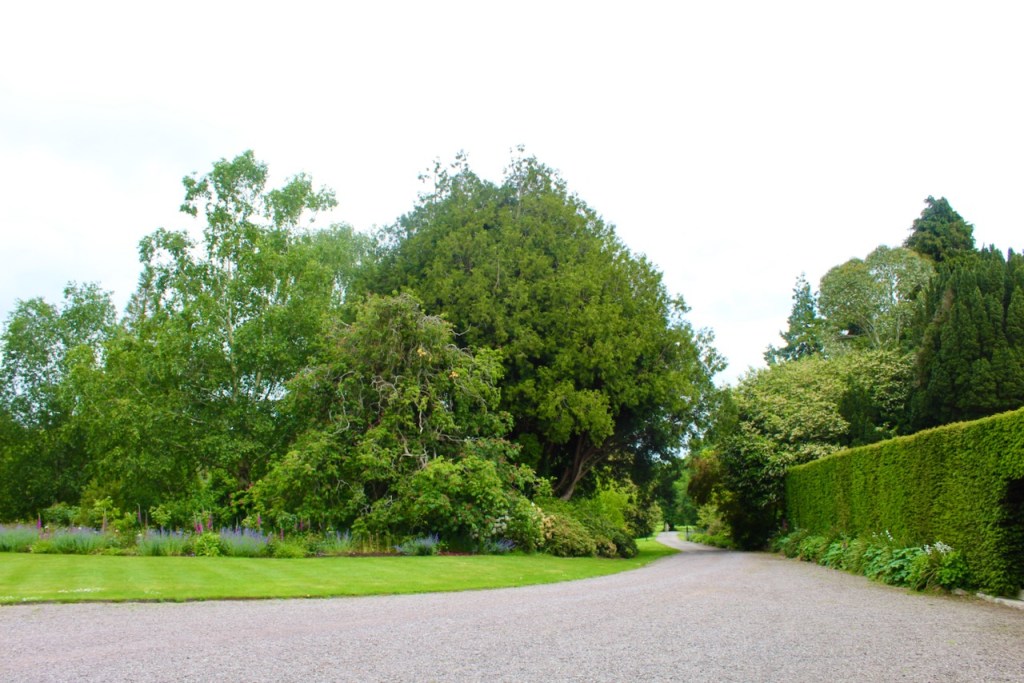
[1] see the timeline in James Lyttelton’s Blarney Castle, An Irish Towerhouse.
[2] http://www.ihh.ie/index.cfm/houses/house/name/Blarney%20House
[3] https://landedestates.ie/property/3182
[4] p. 30. MacDonnell, Randal. The Lost Houses of Ireland. A chronicle of great houses and the families who lived in them. Weidenfeld and Nicolson. London, 2002.
[5] Archiseek: https://www.archiseek.com/2009/1875-blarney-castle-cork/
[6] https://www.irelandscontentpool.com/en
[7] https://www.dia.ie/architects/view/3086/LANYON,+JOHN
[8] http://www.inniscarra.org/history/page/ardrum.html
[10] Bence-Jones, Mark. A Guide to Irish Country Houses (originally published as Burke’s Guide to Country Houses volume 1 Ireland by Burke’s Peerage Ltd. 1978); Revised edition 1988 Constable and Company Ltd, London.
[11] p. 269, Keohane, Frank. The Buildings of Ireland: Cork City and County. Yale University Press, New Haven and London, 2020.