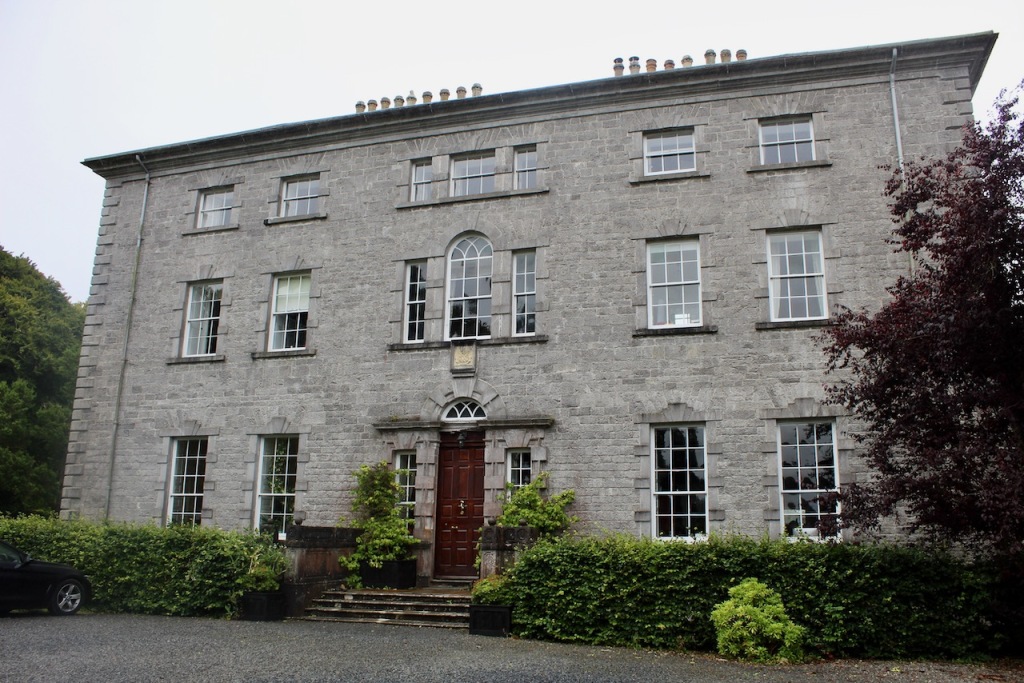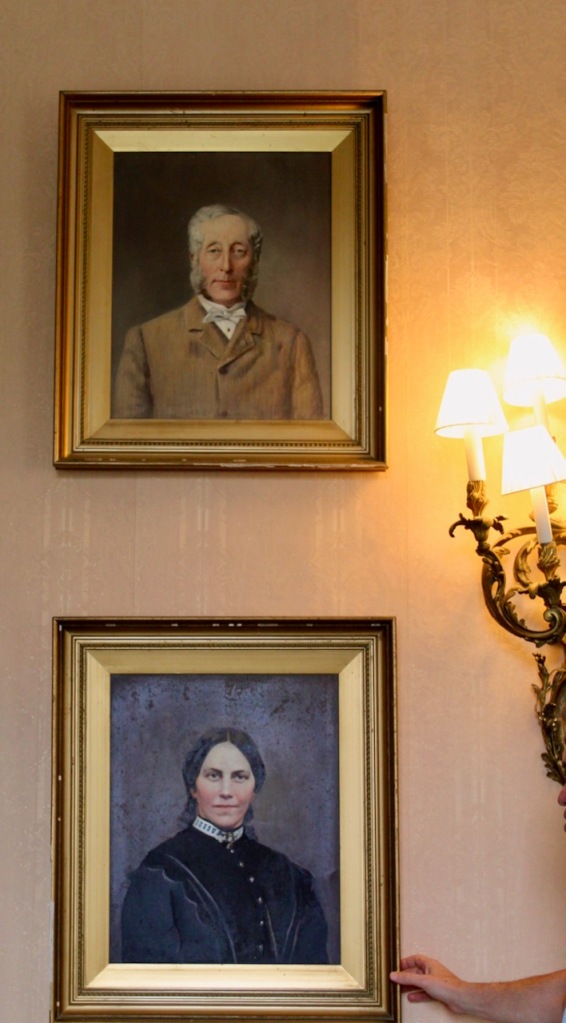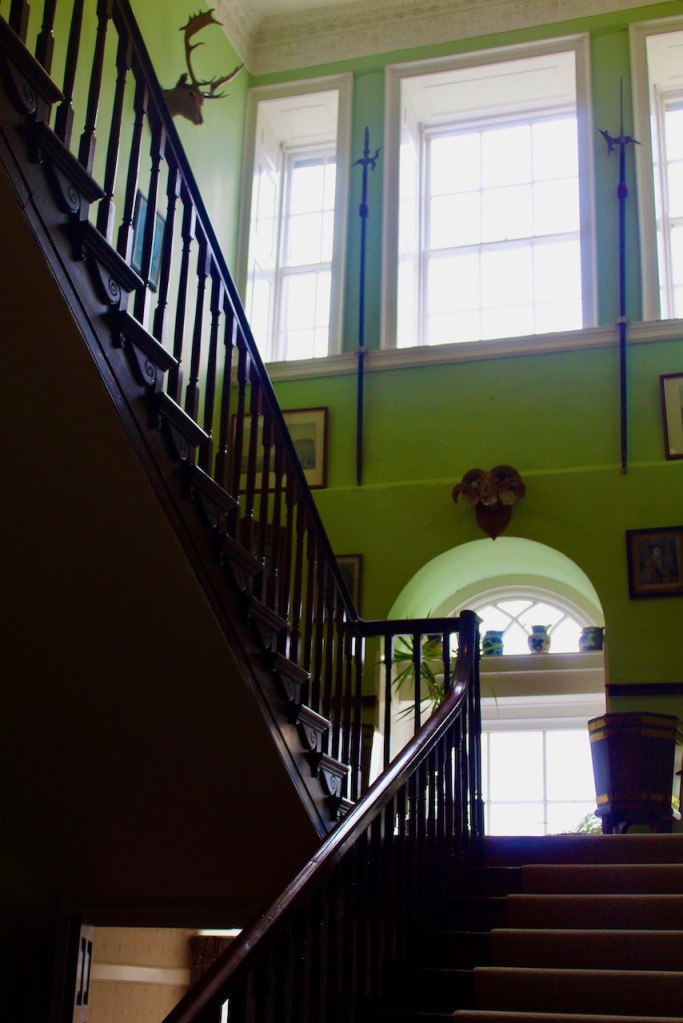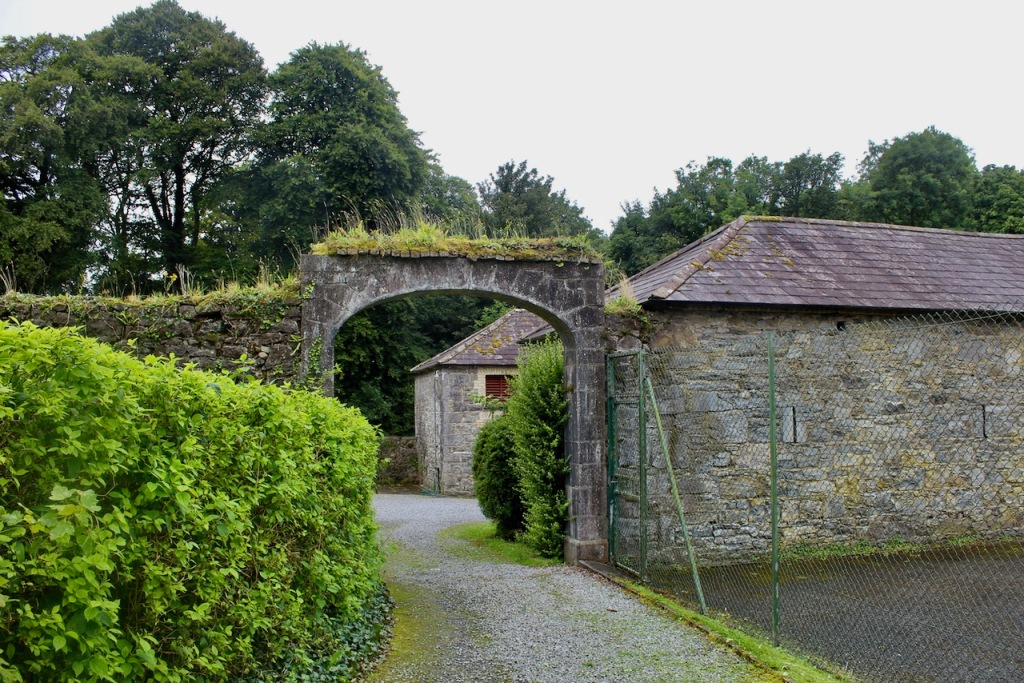www.coopershill.com
Tourist Accommodation Facility
Open in 2024 for accommodation: May-Oct
Since Coopershill is listed under Revenue Section 482 as Tourist Accommodation Facility it does not have to open to the public. However, it has listed open days Tues-Sat, 11am-5pm from May to October. Contact them in advance to ensure a visit is convenient.
Fee: adult €10, OAP/student/child €5

While we stayed in Annaghmore [1] during Heritage Week in August 2021 with Durcan O’Hara and his wife Nicola, we first visited Durcan’s cousin in nearby Newpark [2], then another cousin, Simon O’Hara, at Coopershill.
The O’Haras were a Gaelic family who managed to keep their position of importance through changes in sovereignty, from the invasion of the Normans through the Tudor and Stuart monarchy, the Cromwellian Parliament and the overthrow of King James II. The O’Haras of Coopershill and Annaghmore are of descendants of the “O’Hara Boy” family – the other O’Hara family of Sligo is the O’Hara Reogh family.
An ancestor, Tadgh O’Hara, encouraged his sons, Tadgh and Kean, to convert to Protestantism in order to be better able to hold on to their land. On Tadgh’s death in 1616 his sons, still minors, became Wards of Court. The eldest son, Tadgh, was raised by Sir Charles Coote (1581-1642), 1st Baronet Coote of Castle Cuffe, Queen’s County, who was Provost Marshal of Connaught and had much land in the area. Edward Cooper of Markree, another property which we visited, was a cornet in Sir Charles Coote’s dragoons. Tadgh died in 1634 and his property passed to his brother Kean. Some of the O’Hara relatives were implicated in the Rebellion of 1641 but Kean, as an Irish Protestant, was able to hold on to his property [3]. Coopershill belonged to the Cooper family but passed by marriage to the O’Hara family, as we will see below.
According to the Historic Houses of Ireland website, Arthur Cooper (born around 1716) and his wife Sarah (born Carleton, from Enniskillen, County Fermanagh) lived in a sixteenth century fortified house on the River Unsin (or Unshin), near the village of Riverstown. This house still exists as a ruin on the property of Coopershill, and we passed it as we approached the main house.


The pre-1700s house is attached to a farm building which was built in about 1830, according to the National Inventory of Architectural Heritage. The ruin is evocative and may have been retained in order to embody the picturesque notion of nostalgic antiquity. The newer house was positioned to been seen from a bridge, in a deliberately created picturesque view. The grounds were landscaped with plantings of trees and a deerpark, which remains today.



Legend has it that in the early 1750s, Arthur and Sarah Cooper engaged an architect and placed two buckets of gold sovereigns on the ground, instructing him to build a suitable house on a hill in the middle of their County Sligo estate, Cooper’s Hill. [5] The architect’s plans overshot the budget and the sovereigns ran out even before the walls were built! Arthur Cooper was forced to sell some of his land to continue building, and the house was completed around twenty years after it was started, in 1774. The completion date is noted on the keystone over the front door.



Coopershill has two similar facades, at the front and back of the house.


The stone, a high quality local ashlar, took eight years to quarry. [6] One would assume that the Coopers of Markree Castle and the Coopers of Coopershill are related, but Durcan told us that he has not found the connection.
The house has been attributed by Desmond FitzGerald, the Knight of Glin, to Francis Bindon, who also designed Woodstock in County Kilkenny (1740), which we visited later in the week. [7] Bindon also painted portraits, including those of Jonathan Swift and Charles Cobbe, Archbishop of Dublin. FitzGerald writes:
“Perhaps Bindon’s very last mansion is Coopershill, County Sligo, although like most of these houses, no documentary evidence exists for it. Tower-like and stark, of similar proportions to Raford [County Galway], it is made up of two equivalent fronts composed with a central rusticated Venetian window and door, and a third floor three-light window. The fenestration is reminiscent of [Richard] Castle’s demolished Smyth mansion in Kildare Place, Dublin. Coopershill is sited particularly well and stands high above a river reminding one of the feudal strength of the 17th century towerhouse. As at Raford, the roof is overlapping and 19th century.” [8]



The front has two bays on either side of the Gibbsian doorcase (a Gibbsian doorcase usually has “blocking” where rectangular blocks stick out at intervals). A “Gibbsian surround” is an eighteenth century treatment of a door or window, seen particularly in the work of James Gibbs (1682-1754); it usually has columns or pilasters with an architrave, that is, a lintel resting on columns, and voussoirs (wedge shaped elements, usually stones, forming an arch), a keystone (wedge shaped stone at the top of an arch) and pediment (a formalized gable derived from that of a temple). [9] Above the doorcase of Coopershill is a rusticated Venetian window (which Bence-Jones describes as “a window with three openings, that in the centre being round-headed and wider than those on either side; a very familiar feature of Palladian architecture”), and a three-light window on the centre of the top storey. All of the other windows in the front have rusticated surrounds (that is, a particular treatment of joints or faces of masonry to give an effect of strength).
There is a hardwood door with fifteen raised-and-fielded panels, an interlaced fanlight, and sandstone steps with dressed limestone parapet walls bridging the basement area. [10]



To reach the house we drove across a lovely bridge, pictured above, which was built at the same time as the house, in 1771. The foundation stones kept sinking into the mud and eventually sheepskin was laid on the ground, which stopped the stones sinking. This same technique is being used nowadays in the bog to create paths for walking. One’s first view of the house is attained when crossing the bridge.


Simon welcomed us, the seventh generation of the family to live here. Arthur and Sarah Cooper’s son, Arthur Brooke Cooper (1775-1854) (“Brooke” was Sarah’s mother’s maiden name), inherited Coopershill and married Jane Frances O’Hara, the daughter of Charles Edward O’Hara (1746-1822) from nearby Annaghmore.

Their eldest son, also named Arthur Brooke Cooper, predeceased his father in 1845, so their second son, Charles William (1817-1898), inherited Coopershill on the death of his father in 1854. He also inherited Annaghmore on the death in 1860 of Jane Frances’s brother, Charles King O’Hara (1784-1860), on condition that Charles William take the name “O’Hara.”

Fortunately Charles William Cooper O’Hara married well by marrying Anne Charlotte Streatfeild, daughter of Richard Shuttleworth Streatfeild of the Rocks, Uckfield, Sussex. They moved to Annaghmore and Charles William’s sisters, Margaret Sarah and Mary Jane Caroline Cooper, remained living in Coopershill.

Stephen and I were excited to learn that an ancestor of Simon’s and Durcan’s who had lived at Annaghmore (albeit an earlier house), Charles O’Hara (c.1705-1776), was not only a friend of Edmund Burke, politician, writer and philosopher who wrote Reflections on the Revolution in France and A Philosophical Enquiry into the Origin of Our Ideas of the Sublime and Beautiful, but also of Stephen’s ancestor George Macartney (1737-1806).


Charles William and Anne Charlotte’s eldest son, Charles Kean O’Hara (1860-1947) inherited Annaghmore, and the second son, Arthur Cooper O’Hara (1862-1934), inherited Coopershill.
Charles Kean O’Hara of Annaghmore also did not marry and had no children, so when he died in 1947, Annaghmore passed to his nephew, Donal, eldest son of his brother, Frederick William O’Hara (1875-1949).



Charles Kean O’Hara had many brothers and sisters. His sister Charlotte Jane O’Hara married Alexander Perceval of Temple House, County Sligo, another section 482 property which unfortunately we did not visit on this trip to Sligo. Charles Kean’s brother Richard Edward had meanwhile purchased Newpark, another section 482 property which we visited. Another brother, Alexander, moved to the United States. Although his brother Frederick was not the next eldest, his son inherited Annaghmore because his older brother, Richard Edward, only had a daughter. As we were told when we visited Newpark, if Richard Edward’s daughter had been a son instead, that child would have inherited Annaghmore!
Arthur Cooper O’Hara (1862-1934) also did not have any children, so Coopershill passed to his nephew, Francis Cooper O’Hara (1906-1982), second son of his brother Frederick. Francis had married an English woman, Joan Bridgeman, during his career of tea planting in India. After his father’s death in 1947, Frank and Joan moved to Coopershill to start a new life in agriculture.



The front hall has decorative plasterwork and carved door surrounds, with two doorcases on either side and one leading to the stair hall, with niches on either side. There is a nice contrast in the yellow of the walls, darker in the niches and plasterwork for emphasis. The hall features a large portrait of Thomas Wentworth, 1st Earl of Strafford (1593-1641). From 1632 to 1640 he was Lord Deputy of Ireland. He was a loyal supporter of King Charles I and was condemned to death by the Parliament and like Charles I himself, executed. He is not to be confused with the later Thomas Wentworth, 1st Earl of Strafford of a later creation (1672-1739) whose daughter Anne married William James Conolly, father of Thomas Conolly of Castletown, County Kildare.


After Frank and Joan’s family of six children had grown up, they began to take paying guests into their home. The website tells us some families came year after year for the childrens’ riding as the stables had several ponies. Frank died in 1982, and Joan continued for another four years on her own, joining a growing group of owners of large manor houses from all over Ireland who could only keep their houses in shape with the aid of income generated by taking paying guests.
Frank and Joan’s son Brian Cooper O’Hara and his wife Lindy took over the Country House Hotel in early 1987, and continued until their retirement in 2007. They now live in a new stone house beside the stables and their son Simon lives in Coopershill continues the business.

The dining room contains portraits of the ancestors, and the house has the original fireplaces. The room has a simple decorative cornice.

We then entered the Drawing Room, painted a bold turquoise. It too has a decorative cornice, tall windows with shutters and a marble fireplace.






The Historic Houses of Ireland entry about Coopershill points out that the service staircase is of stone but the principal staircase is constructed from timber in a reversal of the usual fashion. There is good decorative plasterwork of the 1770s in the reception rooms and especially over the main staircase.


The staircase hall has another niche, and portraits of William and Mary hang either side of the door. It’s unusual to have the Royalist Wentworth as well as William and Mary – Stephen says the family are keeping in with both sides! (normally a monarchist supporter of Charles I would be a supporter of King James II, who was overthrown by William). In fact the O’Hara ancestor, Kean O’Hara, was careful to keep in with both the Jacobites and the Williamites.


There are not only pikes, but many other souvenirs from battles and travels.





Upstairs are the bedrooms, available for accommodation. All are en suite and several have canopied beds. You can see photographs of all of the bedrooms on the website.


We continued on up the stairs to the third storey.




After our tour upstairs, Simon took us down to the basement. Here he showed us some wonderful leather ammunition pouches that must be very old as they bear the initials of Arthur Brooke Cooper.


He also showed us the laundry, which still contains an beautiful old washing unit as well as the new ones. There is also a working, certified abbatoir, for processing the deer in the deer park for venison, which can be purchased (along with Coopershill honey, from their own bees).





We went outside after our tour to take a quick look around the stables and gardens.







donation
Help me to pay the entrance fee to one of the houses on this website. This site is created purely out of love for the subject and I receive no payment so any donation is appreciated!
€10.00
[1] https://www.annaghmore.ie/
[2] https://irishhistorichouses.com/2021/11/30/newpark-house-and-demesne-newpark-ballymote-co-sligo/
[3] Bartlett, Thomas. “The O’Haras of Annaghmore c. 1600—c. 1800: Survival and Revival.”
Irish Economic and Social History. Vol. 9 (1982), pp. 34-52. Published on JStor, https://www.jstor.org/stable/24337261?seq=1#metadata_info_tab_contents
[4] Orser, Charles E. Jr. “Symbolic Violence and Landscape Pedagogy: An Illustration from the Irish Countryside” Historical Archaeology. Vol. 40, No. 2 (2006), pp. 28-44. Published on JStor, https://www.jstor.org/stable/25617328?read-now=1&refreqid=excelsior%3Ab2963d83c7041caf7fce13fe69e6dc6b&seq=5#page_scan_tab_contents
[5] http://www.ihh.ie/index.cfm/houses/house/name/Coopershill
[6] Mark Bence-Jones. A Guide to Irish Country Houses (originally published as Burke’s Guide to Country Houses volume 1 Ireland by Burke’s Peerage Ltd. 1978); Revised edition 1988, Constable and Company Ltd, London.
[7] FitzGerald, Desmond, “Francis Bindon (c. 1690-1765) His Life and Works,” Quarterly Bulletin of the Irish Georgian Society April-Sept 1967.
[8] I am indebted to the blog of “Lavender’s Blue” for this quote from Desmond FitzGerald. https://lvbmag.wpcomstaging.com/2018/10/02/coopershill-house-county-sligo-francis-bindon/
[9] https://irishhistorichouses.com/2020/04/18/architectural-definitions/