https://www.harristownhouse.ie/
Open in 2024: Feb19-27, Mar 11-22, May 6-17, July 8-26, Aug 13-25, 9am-1pm
Fee: adult/OAP/student/child €10

donation
Help me to pay the entrance fee to one of the houses on this website. This site is created purely out of love for the subject and I receive no payment so any donation is appreciated!
€10.00
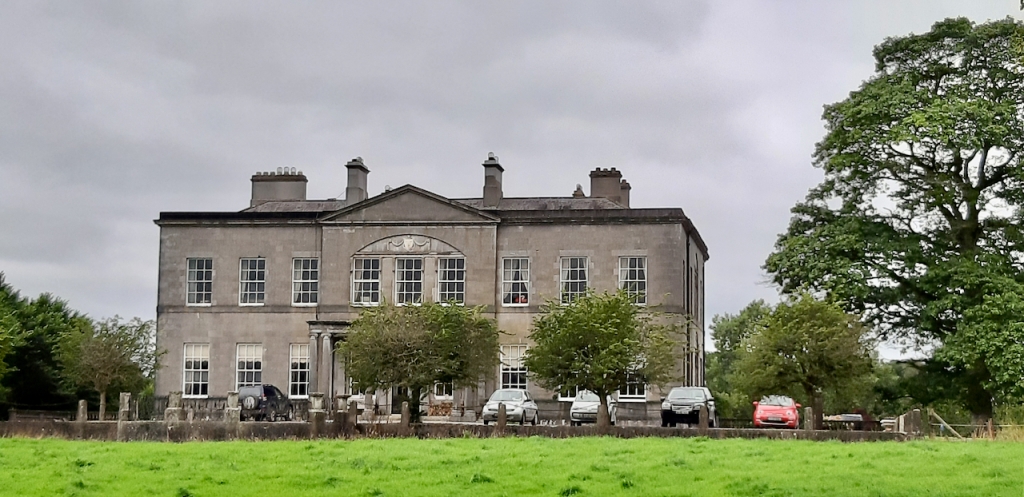
Last week I wrote about Charleville in County Wicklow, a house designed by Whitmore Davis. This week I am writing about another house by Davis, Harristown House. This house is magnificently situated at the top of a gently sloping hill, overlooking the River Liffey. I contacted the owner Hubert Beaumont, the husband of the listed contact, Noella, to arrange a visit on Thursday 22nd August 2019, during Heritage Week.
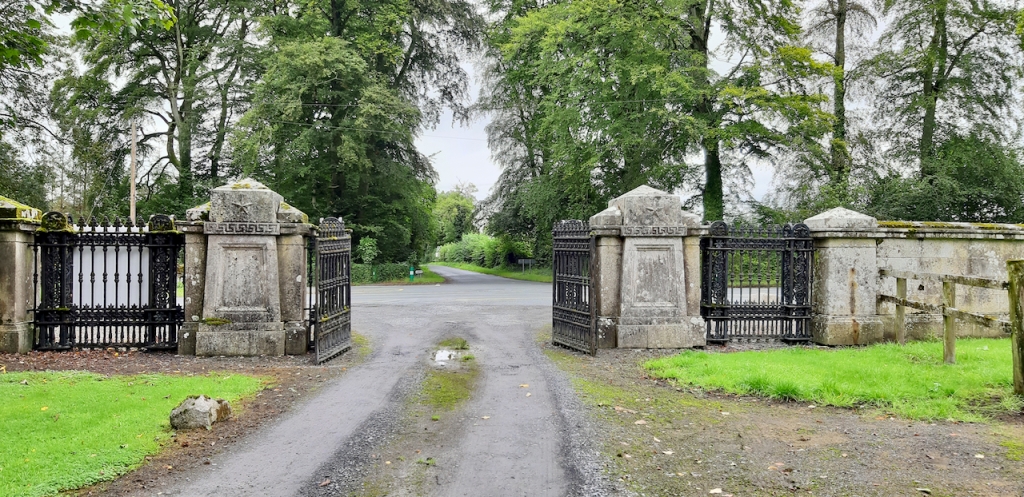
We drove up a very long avenue to the house, between fields, now farmed by the Beaumonts.

A British Parliamentary Paper, a Royal Commission appointed to inquire into the municipal corporations in Ireland, in 1833, tells us that in the 33rd year of Charles II’s reign [he was restored to the British throne in 1660 but some would claim that his reign began with the death of his father, Charles I, in 1649], the Borough of Harristown was incorporated by a Charter which created the Manor of Harristown, which could hold a Court and make judgements, by “Seneschals” (a governor or other administrative or judicial officer) appointed by Sir Maurice Eustace and his heirs. He could also hold a market and fairs, on particular days, and have a prison. The borough could return two Members of Parliament. The Commission continues to describe the borough in the present day of 1833: the borough was the property of the La Touche family, and at the Union [1801], John La Touche obtained compensation for loss of the elective franchise. [1]
The Eustace family acquired the land of Harristown in the sixteenth century. The Harristown house website agrees with Mark Bence-Jones that the current house at Harristown was built by Whitmore Davis [2]. However, a website about the La Touche family claims that the present Harristown House was built in 1662, for Maurice Eustace (circa 1590-1665), but does not mention an architect [3]. Maurice Eustace became Lord Chancellor of Ireland after the Restoration of Charles II to the throne, because he was loyal to the monarchy. Wikipedia refers to Maurice Eustace’s beloved “Harristown Castle,” “which he was rebuilding after the damage it had suffered during the Civil War, and which by the time of his death was considered to be one of the finest houses in Ireland.” [4] This seems to refer to a house Eustace built near the original castle.
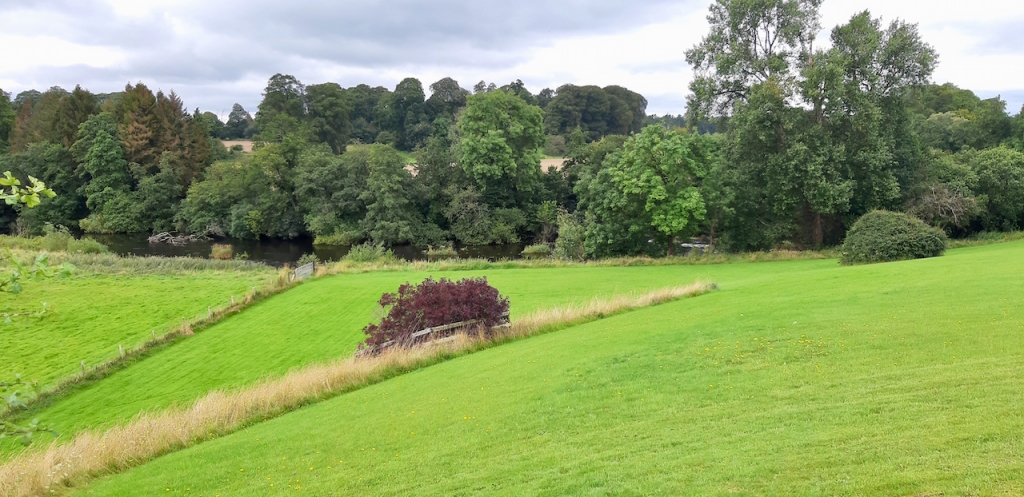
After much soul-searching, Maurice left Harristown as well as a large fortune to a nephew, Maurice (d. 1703). The Lord Chancellor had an illegitimate son with a woman of, apparently, “some social standing,” also named Maurice and he promised his inheritance both to this son and to his nephews, sons of his brother William (d. 1673/4) and William’s wife Anne Netterville. He consulted a preacher as to whether his promise to his lover was binding, and the preacher cruelly advised that it was not. Sadly, Maurice the Lord Chancellor also had a daughter by this liaison, Mary.
As well as the mother of the two illegitimate children, Maurice had a wife, Cicely (or Charity) Dixon (1605-1678), daughter of the Lord Mayor of Dublin, Robert Dixon, but with her had no children. He left not only his country estates but a townhouse, named “Damask,” on the street which is now named after him, Eustace Street. He eventually left his inheritance to his nephews. The eldest son of his brother William, John, had died in 1697, so it went to the younger, Maurice (d. 1703).

This nephew Maurice married Anne Colville, daughter of Robert Colville (1625-1697). After she died in 1685, he married secondly, Clotilda Parsons. He had no male heirs and his fortune was divided on his death between his three daughters. The Harristown estate went to his daughter by his first wife, also named Anne. It’s sad to me that the house was inherited by a daughter after all, when the first Maurice Eustace’s illegitimate daughter, Mary, unlike her brother, was never even considered for inheritance.
His daughter Penelope married Robert Echlin (d. 1706), MP for Downpatrick and for Newry, son of Henry Echlin 1st Baronet Echlin of Clonagh, Co. Kildare.
Anne married the Irish MP Benjamin Chetwood (or Chetwode), who served as Member of Parliament for Harristown, and her son Eustace Chetwood inherited Harristown. He became MP for Harristown but mismanaged his estates [5] and it passed to James FitzGerald, the 1st Duke of Leinster.
Anne and Benjamin’s daughter Elizabeth married Christopher Ussher of Mount Usher, County Wicklow, another Section 482 property (see my entry).
James FitzGerald’s son William, who had no need for Harristown since he had also inherited Castletown House in County Kildare, sold it to David La Touche (1703-1785) in 1768. [6]
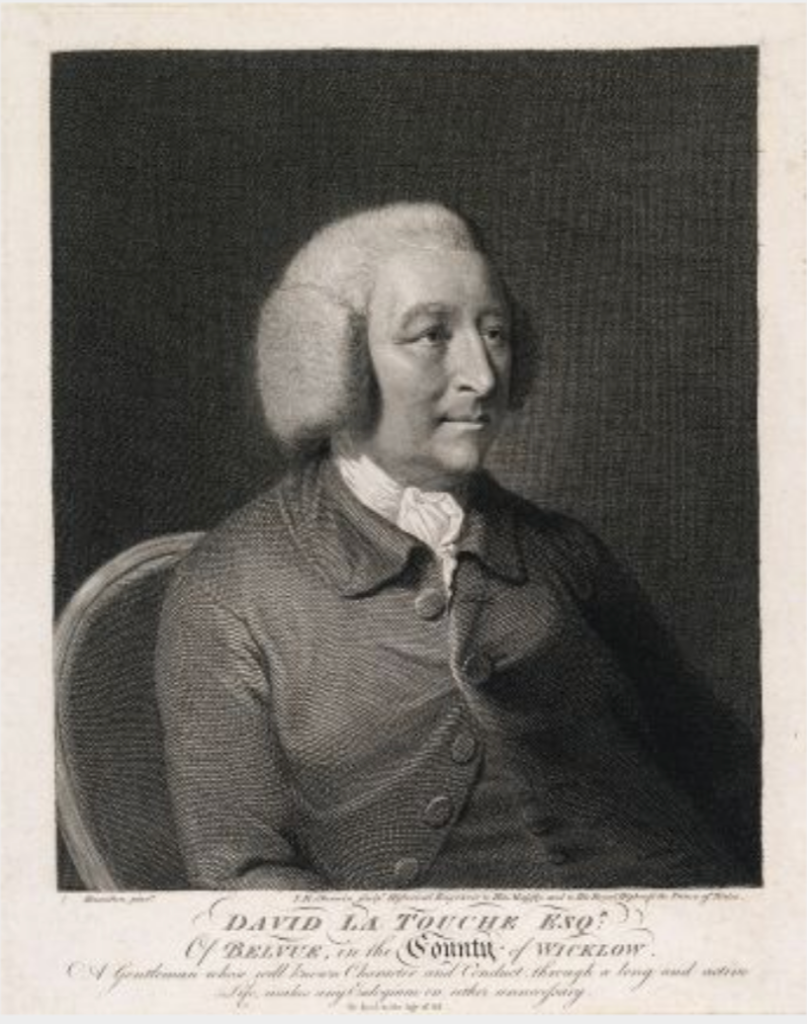
I cannot find the original date of construction of the house – Mark Bence-Jones in his Guide to Irish Country Houses identifies it as late Georgian, which generally means 1830-1837, but the Georgian period began in 1714 so “late” could mean as early as around 1800, which is more likely, as Charleville was built in 1797. I suspect that this house was built earlier, perhaps around the time when Whitmore Davis worked for the Bank of Ireland, because the Bank of Ireland was set up in 1783, and The La Touche family were major contributors to the bank.
The La Touche family was a Huguenot family. Huguenots, who were French Protestants, fled from France due to the punishment and killing of Protestants after Louis XIV revoked the Edict of Nantes – the Edict of Nantes had promoted religious toleration. Earlier in the week, Stephen and I had a tour of another La Touche house, Marlay House in Marlay Park in Rathfarnham. Marlay House is now owned by Dun Laoghaire and Rathdown County Council and it has been restored and furnished and holds tours by arrangement. [7]
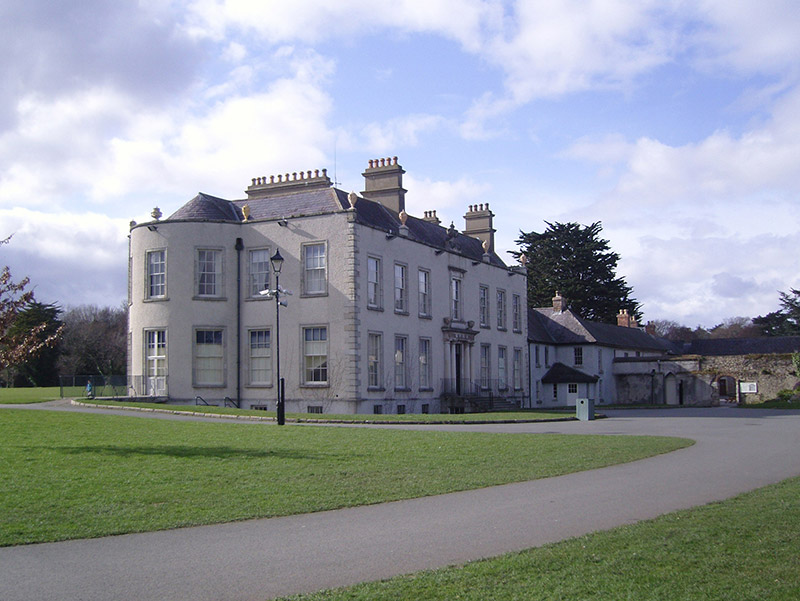
It was David Digues La Touche, born in the Loire Valley, who fled from France after the Revocation of the Edict of Nantes. He fled to Holland, where his uncle obtained for him a commission in the army of William of Orange. He fought in the Battle of the Boyne in the regiment under General Caillemotte. [9] He left the army in Galway, where he was billeted on a weaver who sent him to Dublin to buy wool yarn (worsteds). He decided then to stay in Dublin, and with another Huguenot, he set up as a manufacturer of cambric and rich silk poplin. Where I live in Dublin is an area where many Huguenots lived and weaved – we are near “Weaver Square,” and our area is called “The Tenters” because cloth was hung out to dry and bleach in the sun and looked like tents, hung on “tenterhooks”!
The La Touches began banking when Huguenots left their money and valuables with David for safekeeping when they would travel out of the capital. He began to advance loans, and so the La Touche bank began. He had two sons, David La Touche (1703-1785) and James Digues (later corrupted to Digges) La Touche. This David La Touche purchased properties which passed to his sons: Marlay House to David (1729-1817), Harristown to John (1732-1805), and Bellevue, County Wicklow, to Peter (1733-1828). Bellevue has since been demolished, in the 1950s [10].


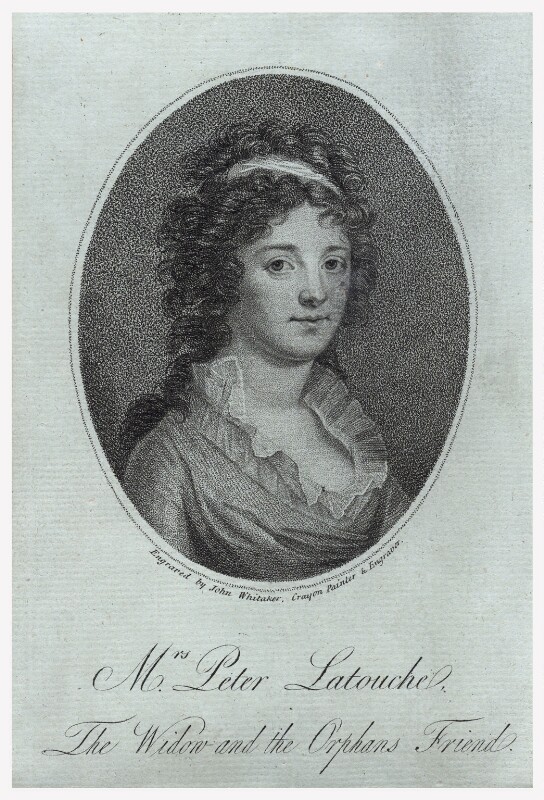
As I mentioned last week, the biography about Whitmore Davis in the Dictionary of Irish Architects is not flattering. Descriptions include: “By 1786 he had became architect to the Bank of Ireland at St Mary’s Abbey, where he was employed on minor works, but in 1788 he was reprimanded for lack of attention to his responsibilities ….Although he was employed as architect of the new Female Orphan House in 1792-93, his performance was not judged satisfactory; the Board’s minutes register ‘much disappointment’ at his not having completed the building within the time stipulated…. his architectural practice appears to have been going into decline and by February 1797 he had been declared bankrupt. [my italics]” However, things picked up for him eventually: “by 1803 he had succeeded Richard Harman as Surveyor of the Revenue Buildings for the Port of Dublin, a post which he still held in 1811.” [11]
The La Touches purchased Harristown and its lands in 1768, and presumably the house that was built by Maurice Eustace still stood on the land. They were involved with the establishment of the Bank of Ireland at Mary’s Abbey in 1783 and David La Touche was a major investor. It could have been at this time, when Whitmore Davis was architect for the Bank of Ireland 1786-91, that the La Touches had him build the new house at Harristown. Peter La Touche hired Whitmore Davis in 1789 to build a church in Delgany, County Wicklow, and the Orphan House on North Circular Road, also by Whitmore Davis, was commissioned by John La Touche in 1792.
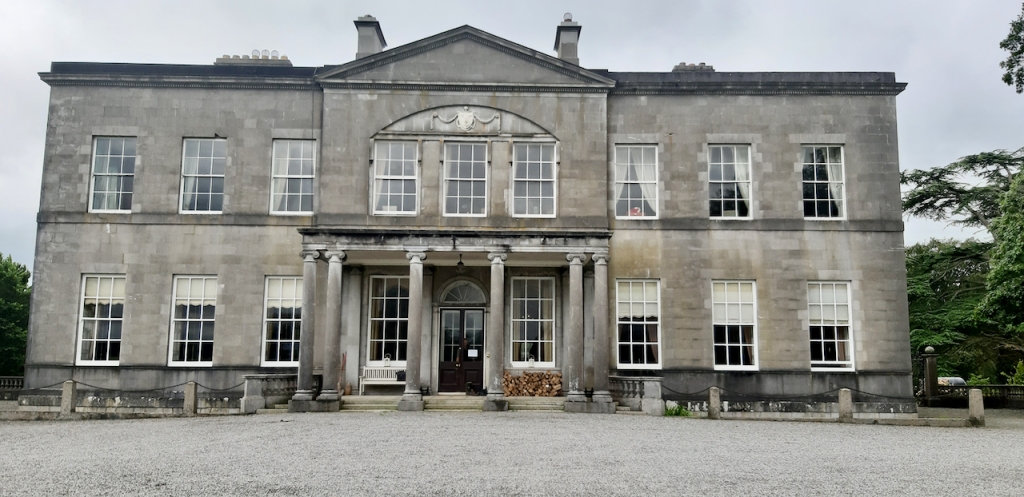
Like Charleville, Harristown is ashlar faced, and has nine bays with a central breakfront of three bays, but it was originally three storey over basement. After a fire in 1890 it was rebuilt to designs by James Franklin Fuller, and was reduced to the two storeys you can see in the photograph above. As it stands now, the windows in the breakfront are grouped together under a wide “relieving” arch, as Mark Bence-Jones describes (I’m not sure what this means – if you know, please enlighten me! – perhaps it means that it is “in relief” ie. raised from the background), with a coat of arms and swags. There is a single-storey portico of Ionic columns. (see [2])
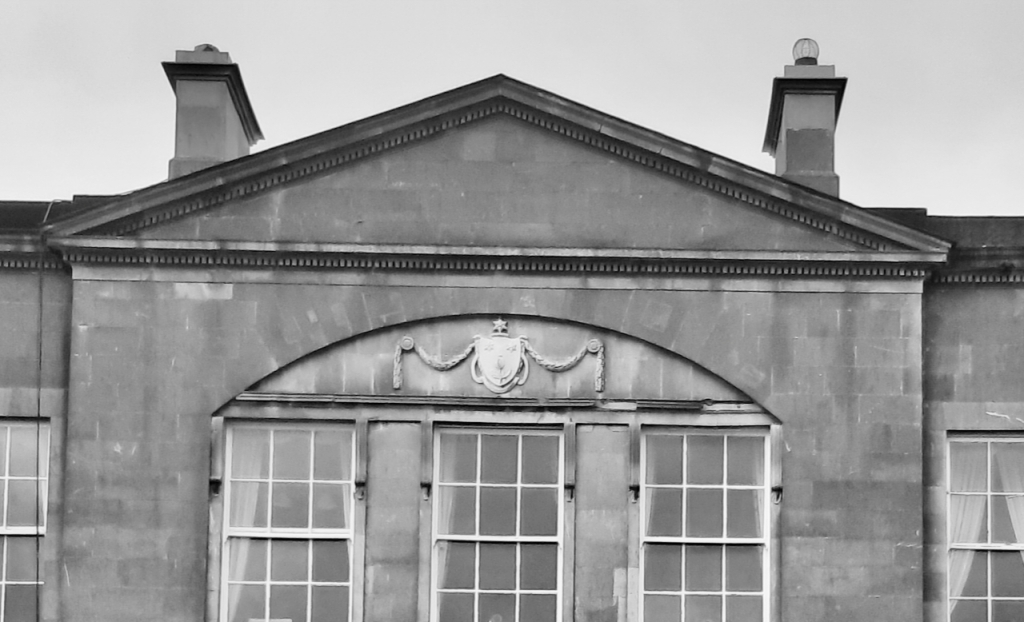
The crest on the over the portico in Harristown features the same pomegranate symbol, for fertility, as features in the La Touche crest on Marlay House on an urn over the front door, as well as a star shaped symbol. The guide at Marlay House was unable to explain the star shaped symbol to us but thought it might be the shape of the pomegranate flower. This shape features on the front pillar gates of Harristown House also, as well as a Greek key pattern.
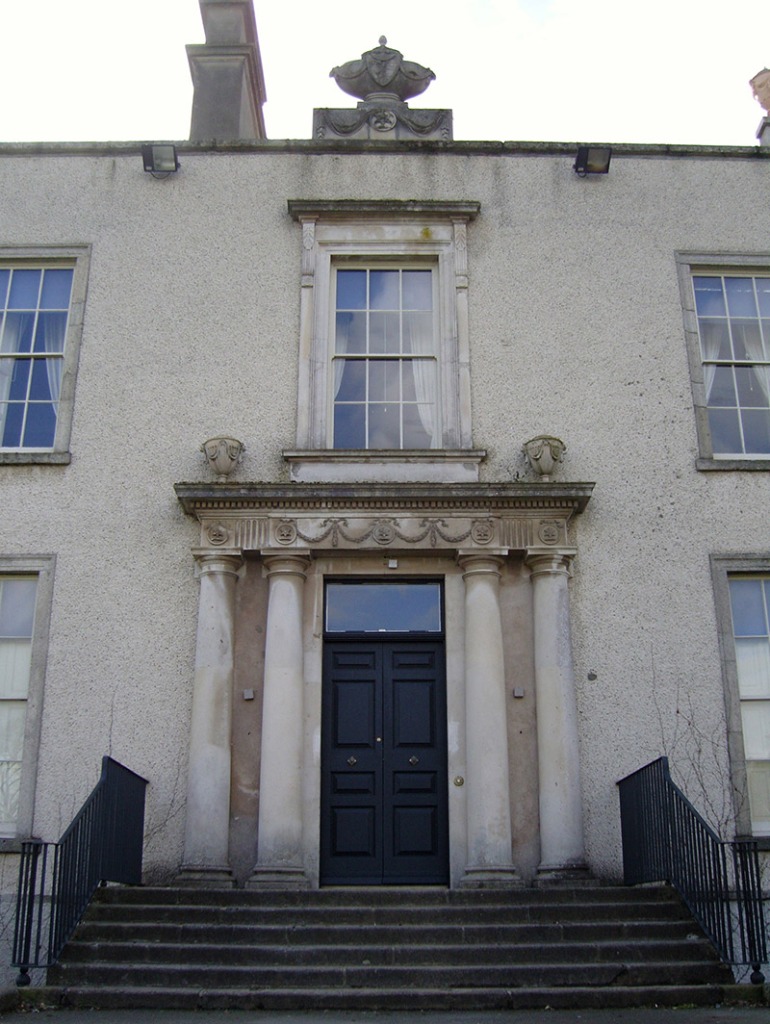
The rear of Harristown has a pair of curved bows:
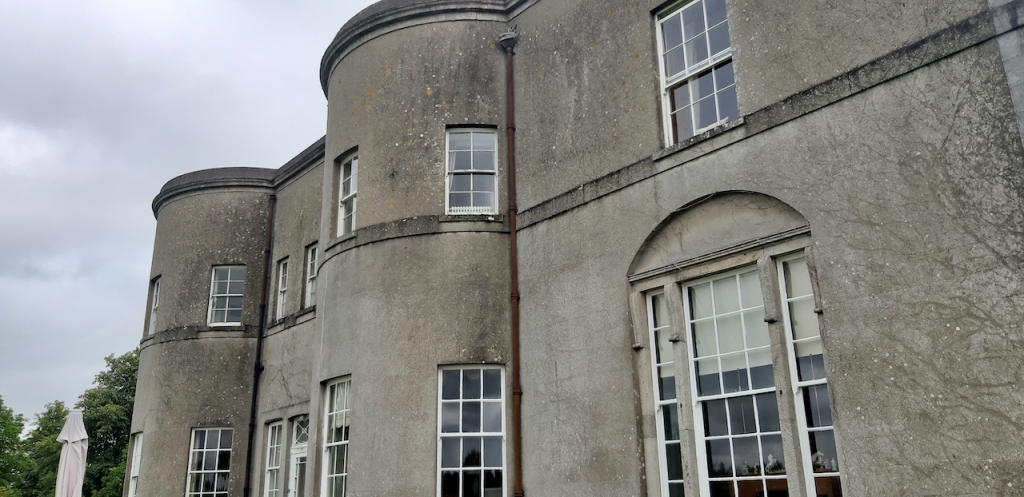
Just a little diversion to tell you about Marlay House: David La Touche purchased the land of Marlay Park in Rathfarnham in 1764. Before La Touche, the land in Rathfarnham had belonged to St. Mary’s Abbey, until King Henry VIII dissolved the monasteries. In 1690, Thomas Taylor, one time Mayor of Dublin, acquired the land and built a house, which he called “The Grange.” He farmed the land, and both his son and grandson held key political positions in Dublin in the 1740-60s. Part of this house still stands and is incorporated into the present Marlay House. David La Touche (1729-1817) renamed the house “Marlay” in honour of his wife, Elizabeth Marlay, and her father, George Marlay (1691-1743), Bishop of Dromore.
David La Touche enlarged the Marlay house. I don’t know what architect designed the enlargement of the original Taylor house at Marlay for La Touche. If it was done in 1764 it can’t have been Whitmore Davis as he only joined the Dublin Society’s School of Drawing in Architecture in 1770. Marlay house does have bows, similar to Harristown. Turtle Bunbury claims that the enlargement was indeed by Whitmore Davis so perhaps it was done some years after purchase of the estate, which is perfectly possible as David and his wife and family would have spent much of their time in their townhouse closer to the city centre. His father had developed much of the area around St. Stephen’s Green, Aungier Street and the Liberties.

John La Touche (1732-1805), David’s brother, who was gifted Harristown by his father, enclosed the present Harristown desmesne and built a new road and bridge over the Liffey.
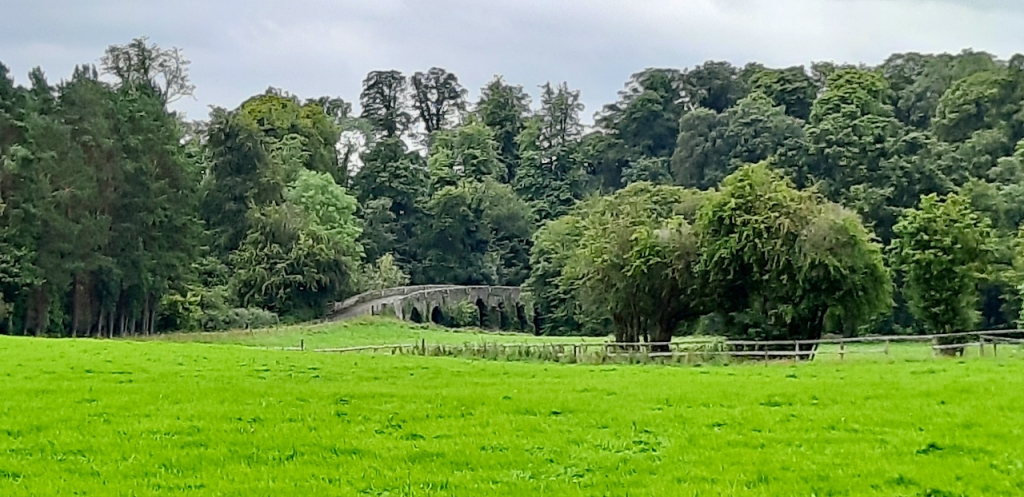

John represented the Borough of Harristown in Parliament. He married Gertrude Uniacke-Fitzgerald (d. 1818), daughter of Robert Uniacke-Fitzgerald. They had several children. He died in 1805.
Two of John’s sons also sat in Parliament. His son John inherited the estate. He was artistic and travelled in Italy, enriching his home with paintings and marbles. He died in 1822 and the estate passed to his brother, Robert La Touche (1773-1844), who was also an MP for Harristown.
Robert had married Lady Emily Le Poer Trench (1790-1816), daughter of William Power Keating Trench (1741-1805) 1st Earl of Clancarty of Garbally in Ballinasloe, and they had four children. They also owned a house on Merrion Square in Dublin. Their daughter Gertrude (1812-1864) married Henry Stanley McClintock (1812-1898) of Kilwarlin House, County Down.
A son, another John (1814-1904), succeeded his father in 1844, the year after he married Maria Price. John had a twin, William, but William died in the same year as his father. John was called “the Master” as he was a keen huntsman, and was Master of the Kildare Hounds 1841-45. He had a serious fall off a horse, however, and stopped hunting, and the same year, his brother Robert died tragically in a stand at the Curragh races – I think the stand collapsed.
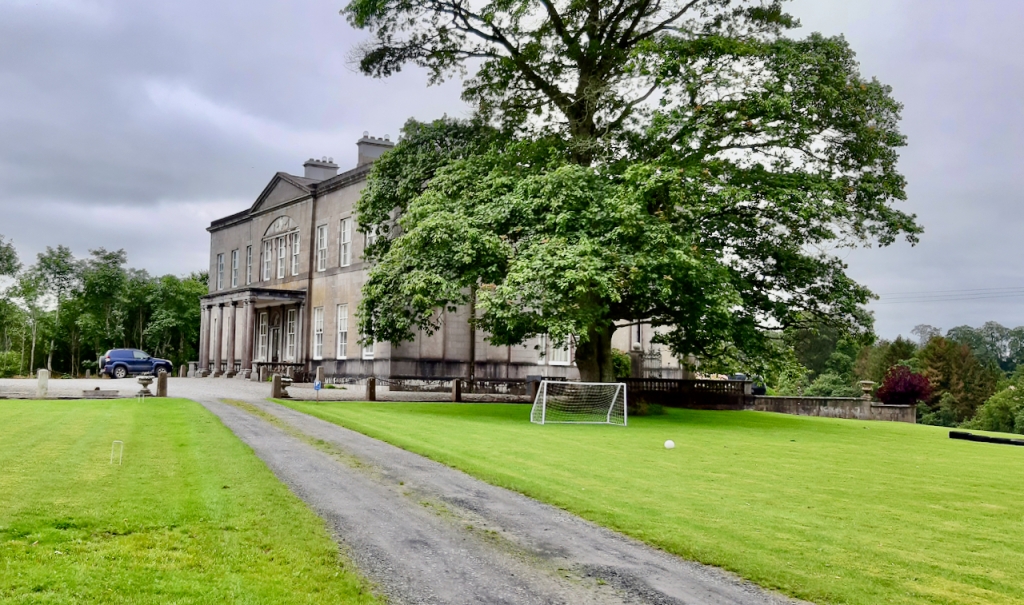
John lived at Harristown for sixty-two years. His wife, Maria was artistic, with a particular interest in botany, drawing, languages and poetry. She was an avid letter-writer and wrote a number of tracts on religious and social themes. She also wrote two novels, “The Clintons” (1853), and “Lady Willoughby” (1855). According to the La Touche legacy website, she had a horror of blood sports – and no wonder, with her husband’s nasty fall – and complained often about the enthusiastic hunting pursued by neighbouring gentry.
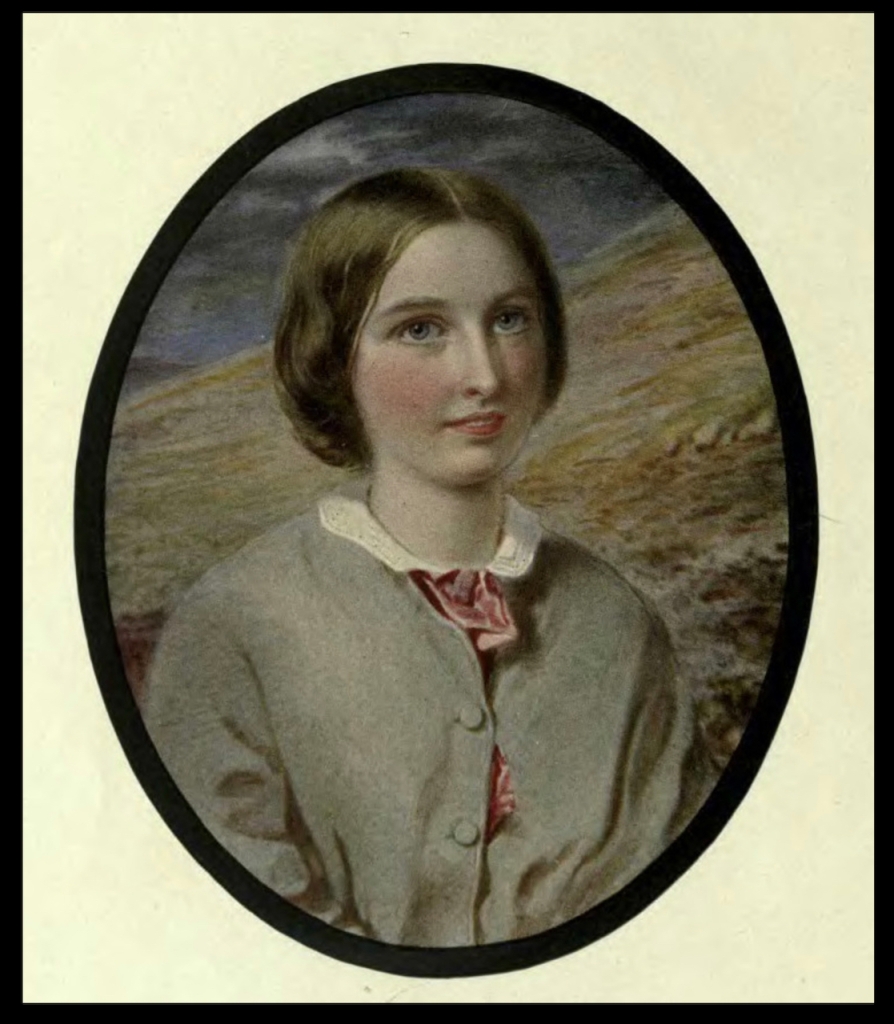
During the Famine, John initiated drastic measures in his household: “allowing no white bread or pastry to be made, and only the simplest dishes to appear on his table. The deer-park at Harristown ceased at this time to have any deer in it; all were made into food for the starving people.” He busied himself with his farm tenants, and supported Land Reform under Gladstone.
In 1857 John La Touche heard the preaching of C.H. Spurgeon, which led him to become a Baptist. In 1882, he built a Baptist Chapel and a fine Manse (minister’s house) at Brannockstown, and was a regular benefactor of Baptist work throughout Ireland. John had an interest in education, as did all the La Touches, and he knocked down the remains of Portlester Castle to build a school at Brannockstown, which opened in 1885. This school prospered for twenty years, but under his son, Percy, the pupils moved to the Carnalway National School. It re-opened in 1928 under Catholic management and it is still in use. For more on the La Touches and education and banking, see Turtle Bunbury’s chapter on the La Touches in his book The Landed Gentry & Aristocracy of County Kildare.
Maria La Touche’s friend, Louisa, Lady Waterford (whom we came across in Curraghmore, the wife of the 3rd Marquess), introduced her to the famous art critic John Ruskin, and she asked him to tutor her children, especially her daughter Rose, in art.
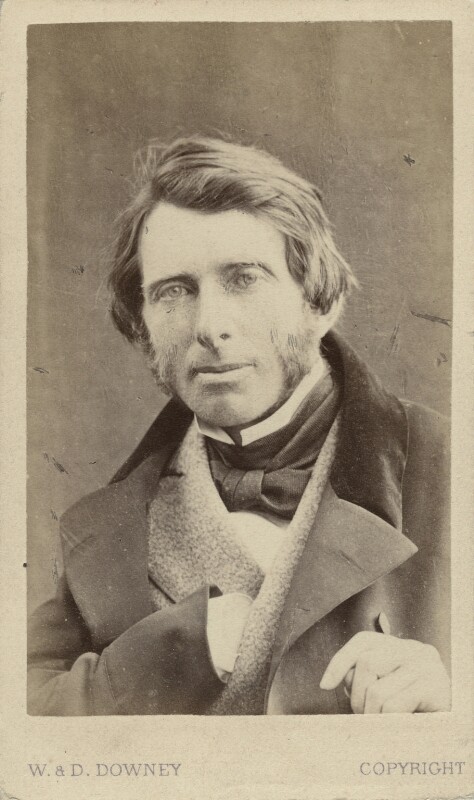
The relationship between Rose and Ruskin is fascinating and sad. They grew to be very fond of each other, and he fell in love with her when she was still a young girl. Ruskin proposed marriage but due to the fact that his first marriage, to Effie Gray (featured in the film “Effie Gray” written by Emma Thompson), was annulled due to his impotence, Rose’s parents would not allow the marriage. [12] [13] According to a wikipedia article, Rose’s parents feared that if Rose did become pregnant by Ruskin, the marriage would be invalidated since the reason for his annulment would be disproved! Ruskin proposed again, when Rose came of age. She must have had some sort of illness or unusual anatomy because doctors had told her that she was “unfit for marriage.” She said would only agree to the marriage if it could remain unconsummated. Ruskin, however, refused this, “for fear of his reputation” (again, according to wikipedia).
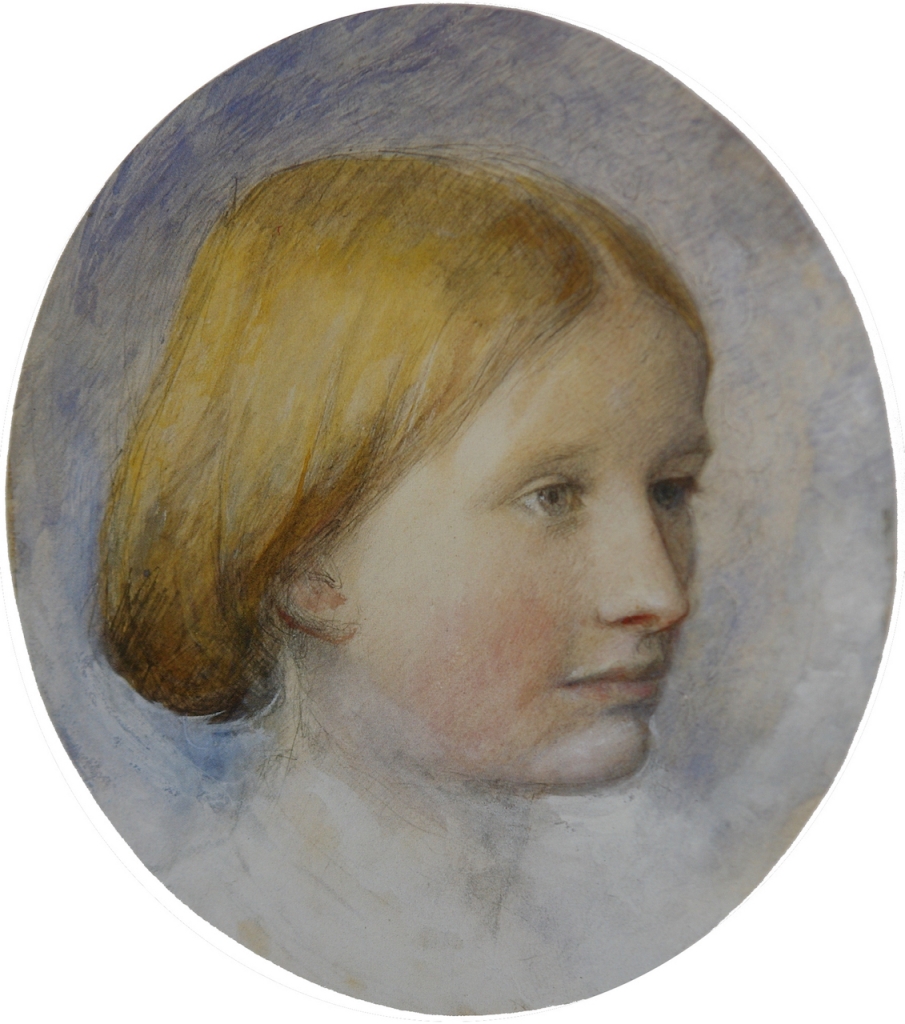
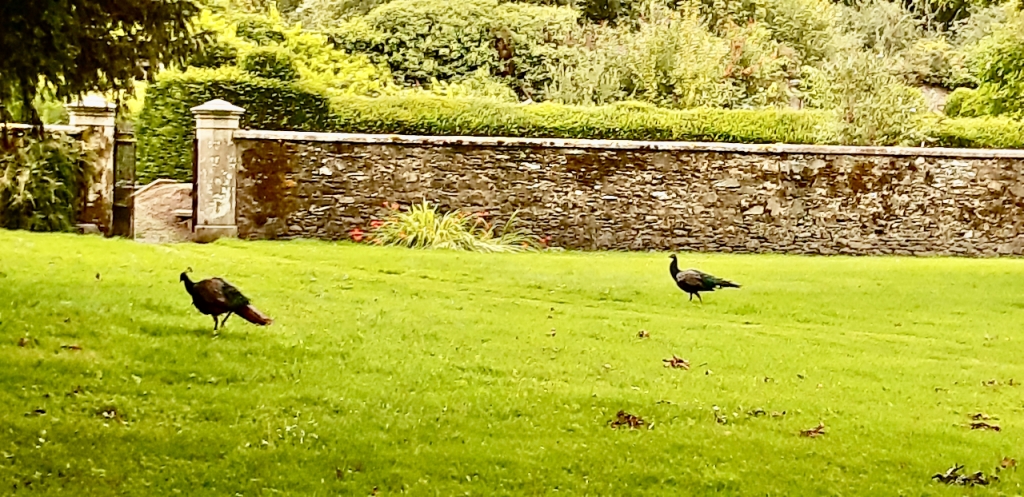
The La Touche legacy website is less sensationalistic about Rose – it claims that she had ill health and this was one reason that her parents were worried about a potential marriage to Ruskin, and they also didn’t like his professed atheism. Given their firm religious faith this seems a most probable reason for their disapproval. Rose went to London in January 1875 for medical care and Ruskin attended her, but she soon died.
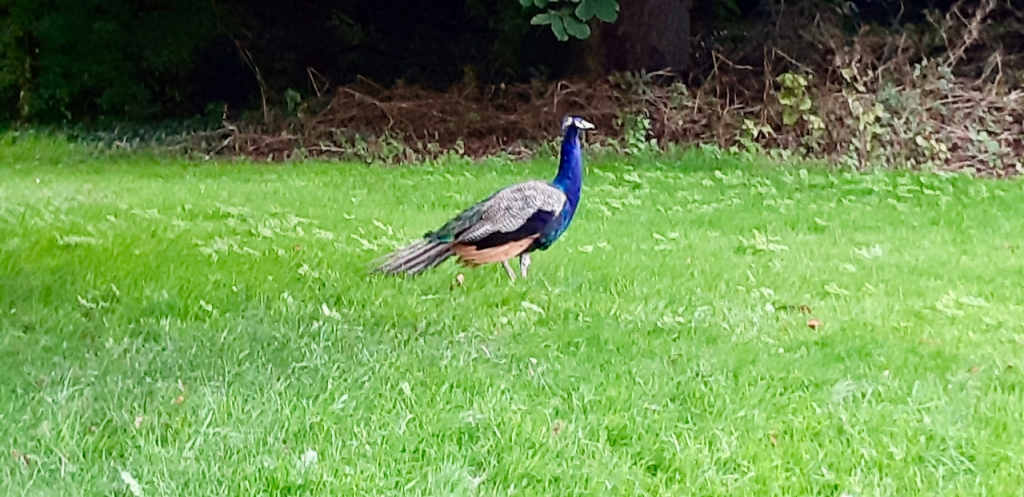
According to wikipedia, Rose was placed by her parents in a Dublin nursing home in her mid-20s, and :
“Various authors describe the death as arising from either madness, anorexia, a broken heart, religious mania or hysteria, or a combination of these. Whatever the cause, her death was tragic and it is generally credited with causing the onset of bouts of insanity in Ruskin from around 1877. He convinced himself that the Renaissance painter Vittore Carpaccio had included portraits of Rose in his paintings of the life of Saint Ursula. He also took solace in Spiritualism, trying to contact Rose’s spirit.”
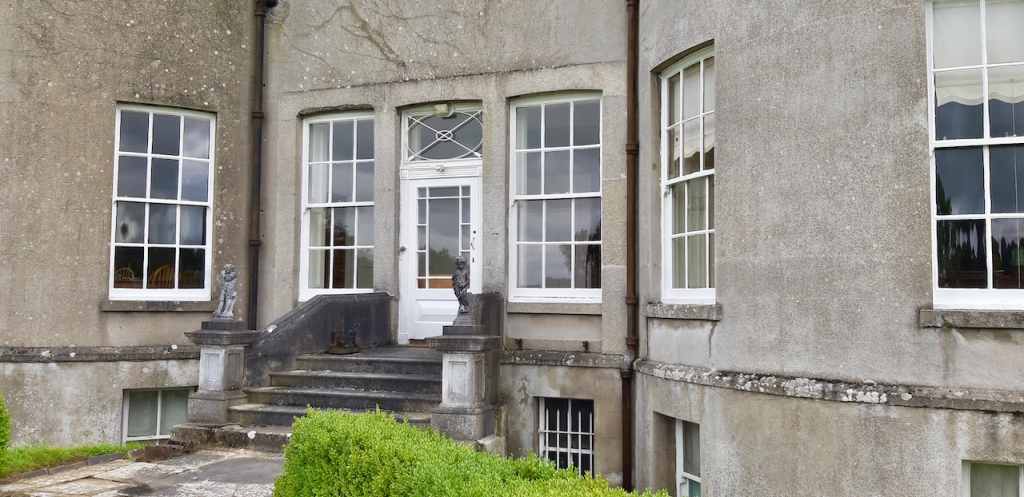
Another daughter, Emily Maria (1846-1868) married Bernard Matthew Ward (1831-1918), son of Edward Southwell Ward, 3rd Viscount Bangor of Castle Ward, County Down.
In 1891 a fire gutted the three storey house. It was rebuilt to the designs of James Franklin Fuller. One storey was removed, which Mr. Beaumont pointed out to us when we were inside, makes the house brighter than it would have been with a further storey. The brightness is further aided with lantern skylights. Franklin Fuller also rebuilt the small Church of Ireland at the entrance to the estate, Carnalway church. It was done in a Hiberno Romanesque style similar to his masterpiece at Millicent. The church also has stained glass windows by Harry Clarke and Sir Ninian Comper.
When “The Master” died in 1904 in his 90th year, his son, Robert Percy (1846-1921), succeeded to the estate. He moved in the highest levels of society and was a favourite of King Edward the Seventh. He married Lady Annette Scott (1844-1920), a sister of the John Henry Reginald, 4th Earl of Clonmel, but they had no children. After his death in 1921, his sister Emily’s son succeeded, Ernest Otway Ward (1867-1965), who added La Touche to his surname upon inheritance, but he sold it soon afterwards. [14]

The estate passed through two other owners before being sold to Major Michael Whitley Beaumont (1903-1958), grandfather to the present owner, Hubert Beaumont, in 1964.
Hubert’s grandfather Michael set about renovating, and shipped furniture and interiors, even panelling and wallpaper, from the home he purchased from Lord Buckingham in England in 1929, Wootton (or Wotton) House. Wotton House was later to be owned by the actor John Guilgood, and Tony and Cherie Blaire, amongst others. Major Beaumont sold Wotton House in 1947.
Hubert Beaumont inherited the house from his grandfather Michael’s widow, Doreen (the Major’s second wife, daughter of Herbert William Davis-Goff, 2nd Baronet Davis-Goff, of Glenville, Co. Waterford and of Horetown, Co. Wexford. It was his first wife, Faith Pease, daughter of the 1st Baron Gainford, who was Hubert’s grandmother). Hubert’s father, Lord Timothy Wentworth Beaumont, Baron Beaumont of Whitley, was a British politician in the Liberal Party, Liberal Democrats and Green Party, and also an Anglican clergyman. Major Michael’s father was also a politician in the Liberal Party, Hubert Beaumont (1864-1922). There’s a strong line of politicians in the family, and they are related to George Canning, who served as Prime Minister of the UK from April 1827 until he died in August later that year.
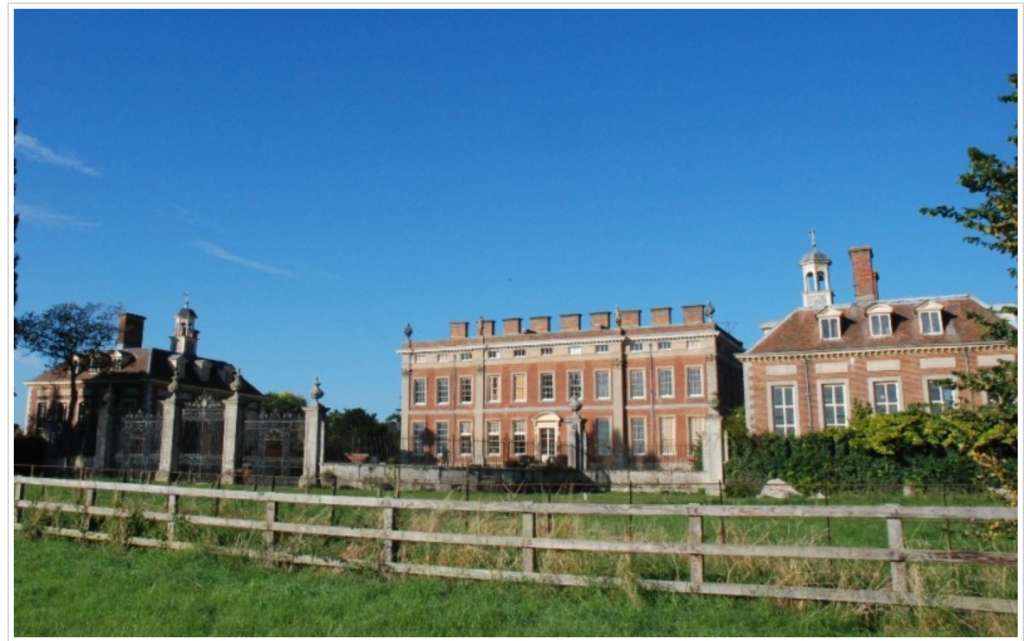
The house is spacious, bright, and beautifully decorated with the items that the Beaumonts brought from their former home in Buckinghamshire. Wootten’s interior was designed by Sir John Soane, and Doreen Beaumont brought some of the Soanian influence to her new home. [15] The colours she used are not traditionally associated with an Irish Georgian house. You can see pictures of the interior on the website.
The front hall is a large double room which opens into the three main reception rooms: the library, drawing room and dining room. The beautiful fireplaces were brought from Wootten. A sitting room leading from the drawing room features delicate sixteenth century Chinese wallpaper, depicting birds against a sky blue background. The mounted wallpaper was imported from England, so an artist was hired to continue the pattern (although it is not a “pattern” as such as the birds are all hand-painted and none are repeated) on the remaining wall. I was particularly delighted with the little mouse painted over the skirting board – the artist found the room so full of mice as the house was being renovated, he decided to commemorate one. The artist also commemorated Doreen’s beloved dogs, and painted a Chow Chow on the wall. A portrait in the room of Mr. Beaumont’s grandmother features her standing next to a chair occupied by her chow!
Upstairs the stairs lead on to a magnificent bright landing corridor lined with long wooden bookshelves, which were also brought from Wootton, along with much of the library from that house, which also feature in the library downstairs. One bedroom is paneled in Tudor oak, brought from a sixteenth century house in England and is older than the house! This interior could be from the Jacobean Dorton House in Buckinghamshire, another house which Major Michael Beaumont had owned. The room contains a four poster bed and heavy French Empire pelmets.
A feature normally lost in old houses which Harristown retains is the servants’ tunnel under the house that leads from the basement to the yard.
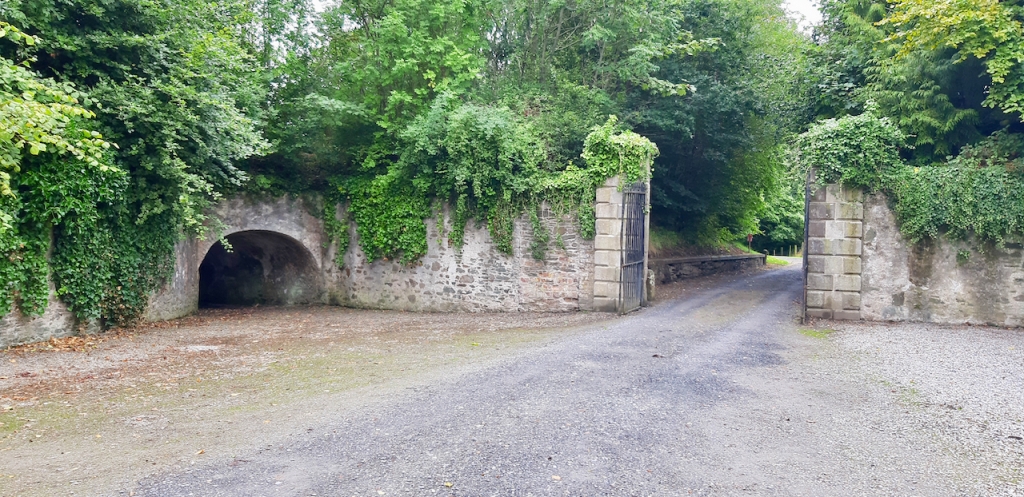
In the basement we saw some of the vaulted storage rooms and what would have been the kitchen. The Beaumonts have opened their house to film crews and a recent film set in the house is one I’d love to see, “Vita and Virginia” about Virginia Woolf and Vita Sackville-West. The tunnel was also used in one of our favourite TV series, “Foyle’s War”!
After our tour, Mr. Beaumont invited us to explore outside. We wandered over to the farmyard first, which has marvellous old barns, and a beautiful weather vane.

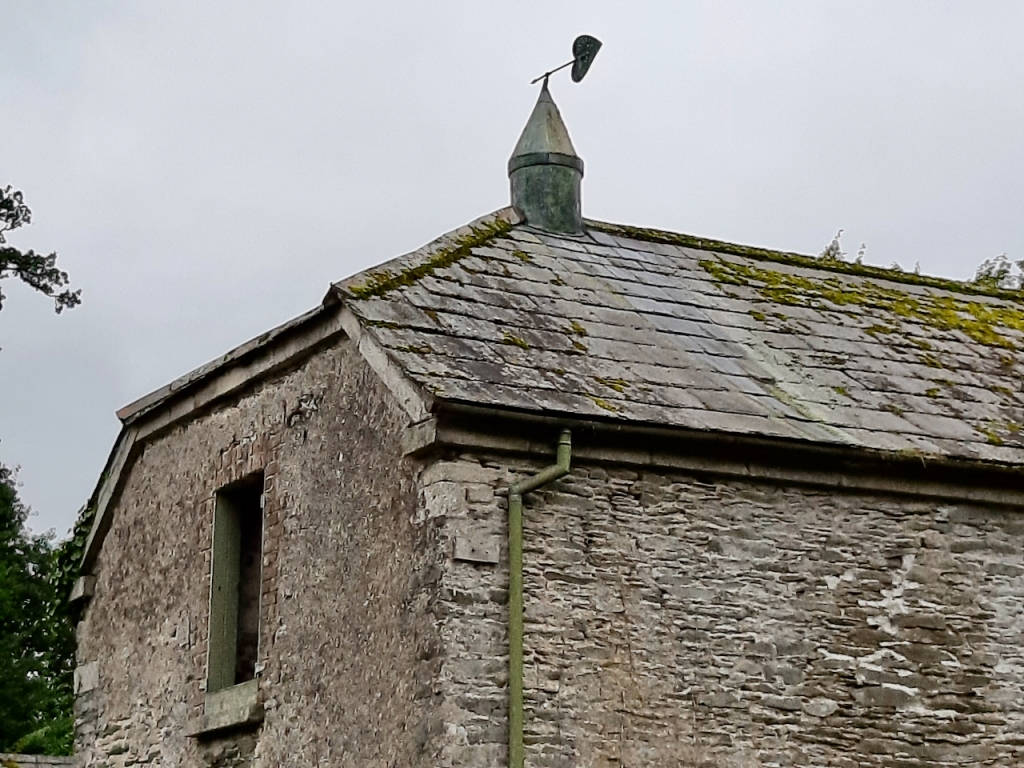
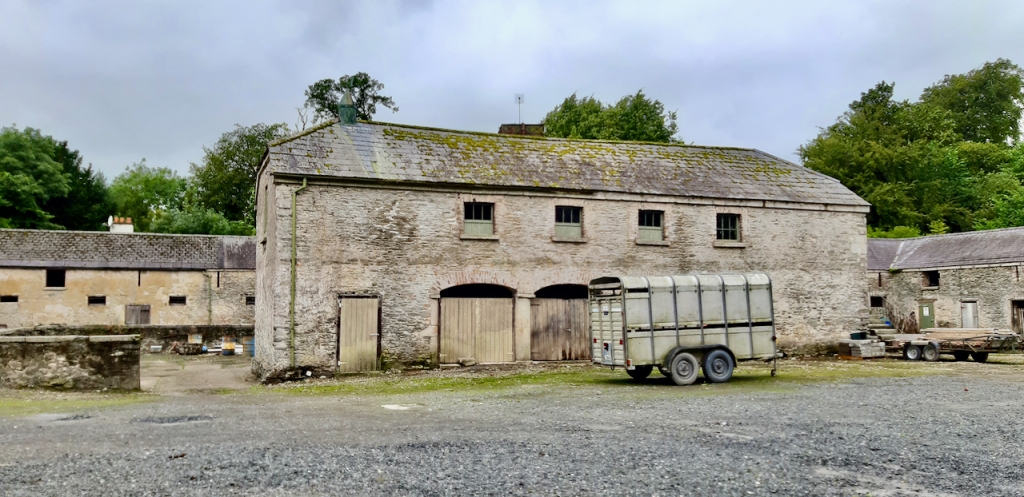
There is extra accommodation in a converted stableyard where Noella teaches English and French to live-in students. Some teenagers emerged when we were passing and we asked where we could find the walled garden. Noella followed them out, welcomed us, and pointed us in the right direction. We walked along a grassy path past a delightful henhouse – the hens also have their own portico!
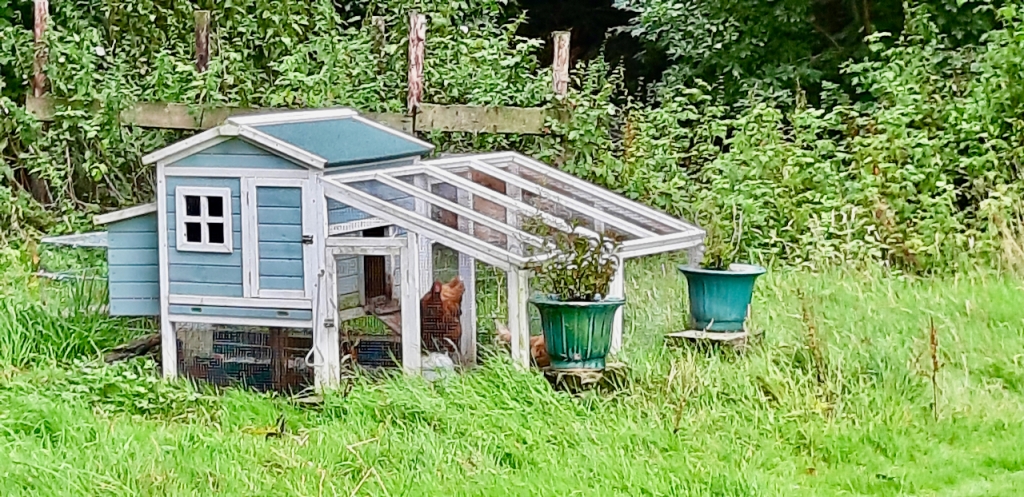
We passed the tennis court, and an odd random gate featuring two cherubs.


The walled garden was beyond the tennis court.




[1] http://www.dippam.ac.uk/eppi/documents/10925/page/244850
[2] Mark Bence-Jones, A Guide to Irish Country Houses (originally published as Burke’s Guide to Country Houses volume 1 Ireland by Burke’s Peerage Ltd. 1978); Revised edition 1988 Constable and Company Ltd, London.
[3] http://latouchelegacy.com/page15.php
[4] https://en.wikipedia.org/wiki/Maurice_Eustace_(Lord_Chancellor)
[5] https://en.wikipedia.org/wiki/Benjamin_Chetwood
[6] https://en.wikipedia.org/wiki/Harristown,_Naas_South
[7] www.dlrevents.ie
[9] Young, M.F. “The La Touche Family of Harristown,” Journal of the Kildare Archaological Society, volume 7. 1891. https://archive.org/details/journalofcountyk07coun/page/36/mode/2up
[10] p. 129. Bunbury, Turtle and Art Kavanagh, The Landed Gentry & Aristocracy of County Kildare. Published by Irish Family Names, 11 Emerald Cottages, Grand Canal St., Dublin 4 and Market Square, Bunclody, Co. Wexford, Ireland, 2004.
[11] https://www.dia.ie/architects/view/1412#tab_biography
[12] https://en.wikipedia.org/wiki/Rose_La_Touche
[13] a different view of the marriage and annulment between Ruskin and Effie Gray is discussed in the following article, a review of a book that claims that Ruskin did not consummate the marriage with Effie Gray because he learned that she married him for money and not love. https://www.theguardian.com/books/2013/mar/29/ruskin-effie-marriage-inconvenience-brownell
[14] p. 137, Bunbury, Turtle and Art Kavanagh, The Landed Gentry & Aristocracy of County Kildare. Published by Irish Family Names, 11 Emerald Cottages, Grand Canal St., Dublin 4 and Market Square, Bunclody, Co. Wexford, Ireland, 2004.
Fabulous article, thank you. I have eaten many of my words of 2004 regarding Whitemore Davis and Marlay, as per updated essay at https://turtlebunbury.com/document/la-touche/
LikeLike
Thanks Turtle! I look forward to reading that!
LikeLike
Uff, should read Whitmore Davis : )
LikeLike