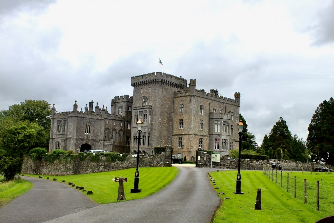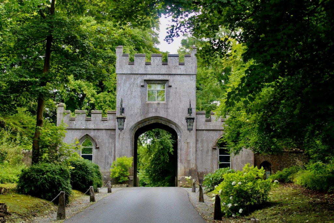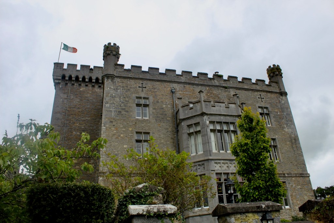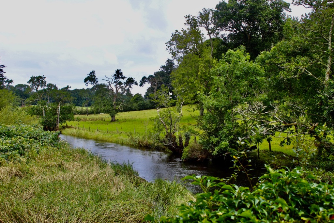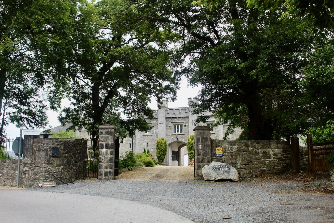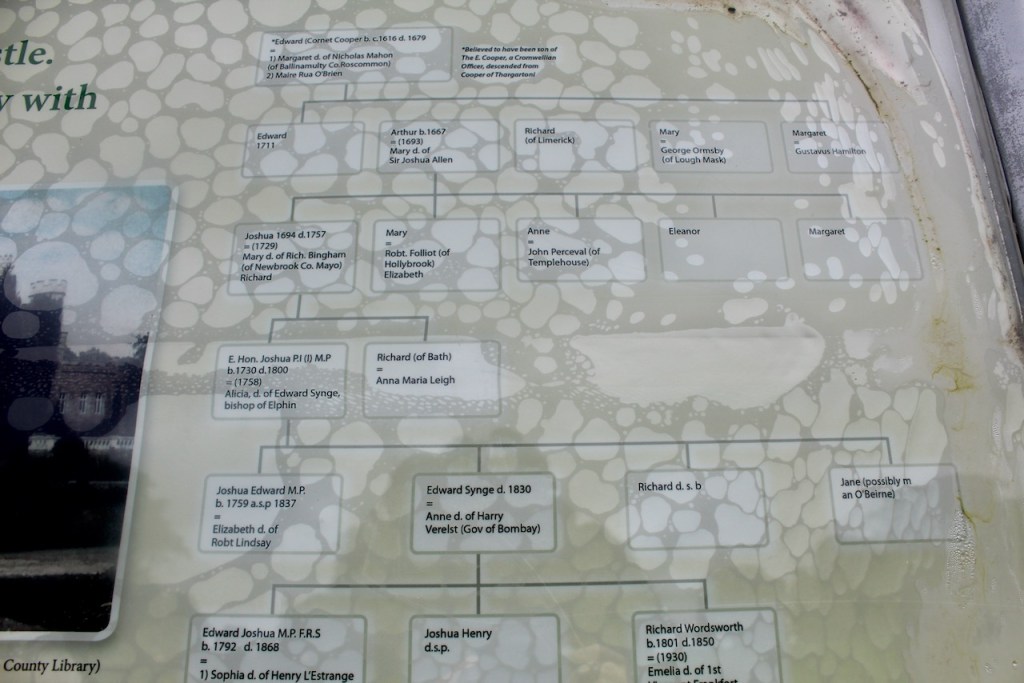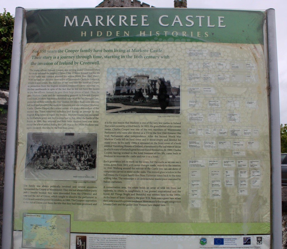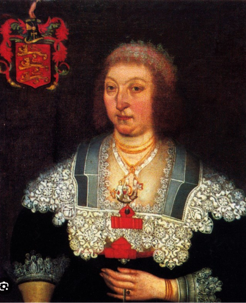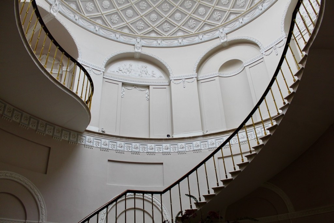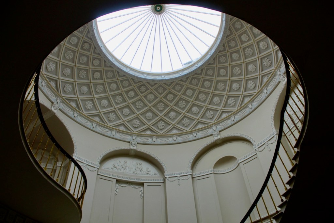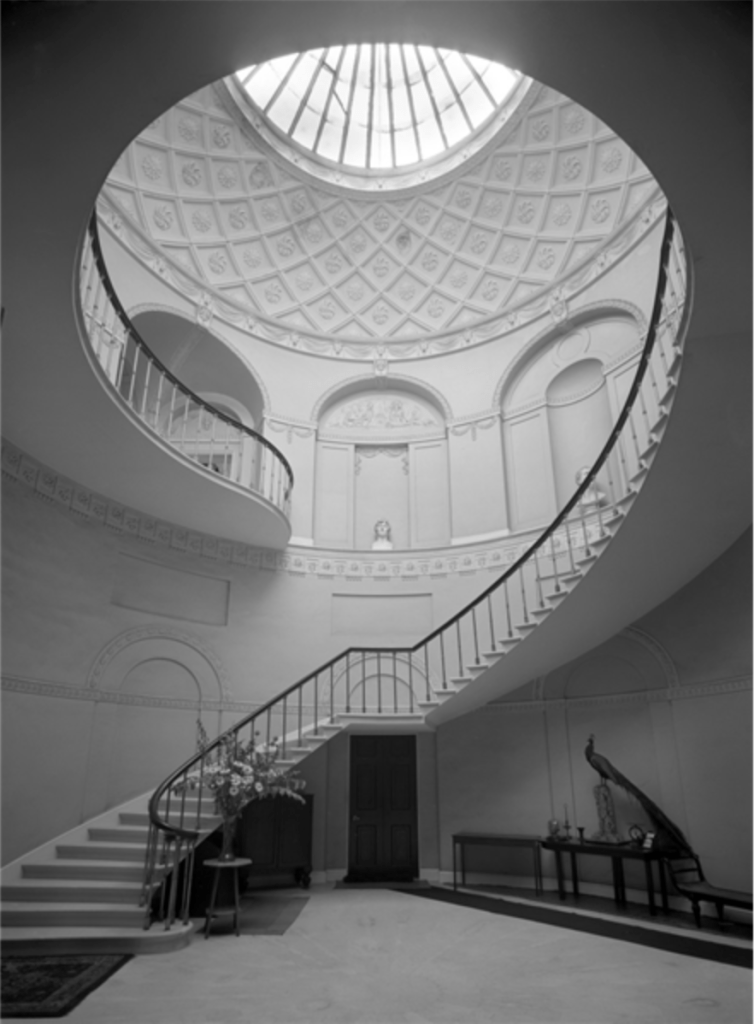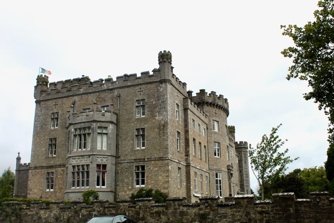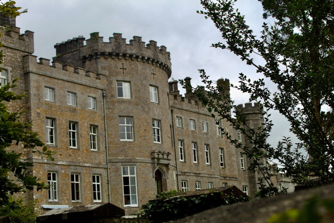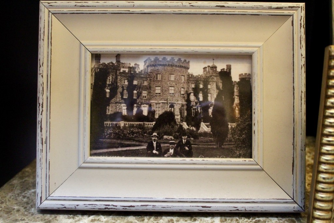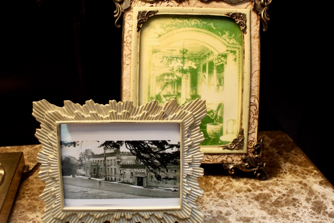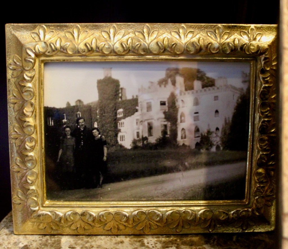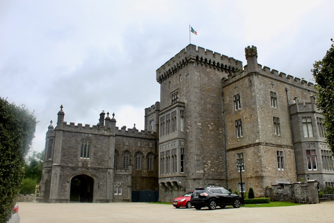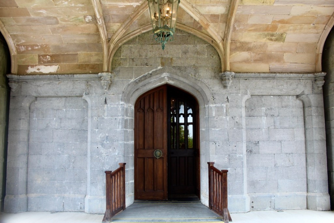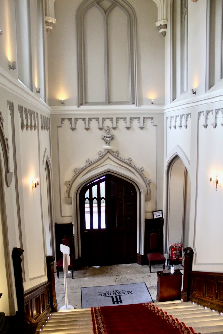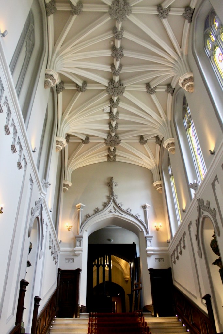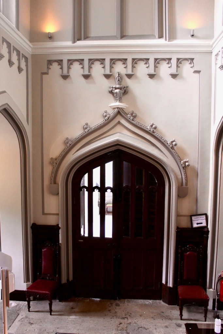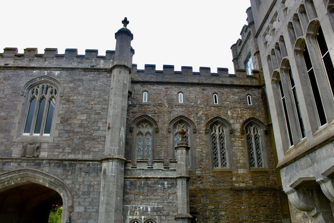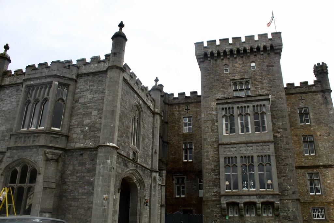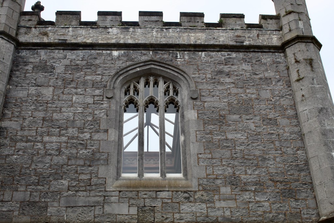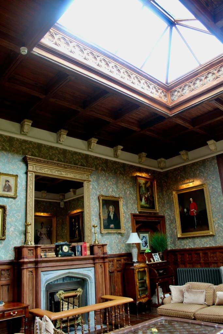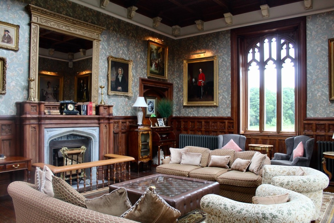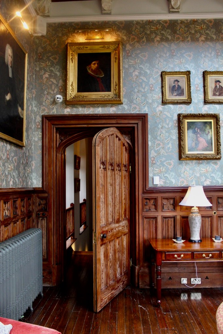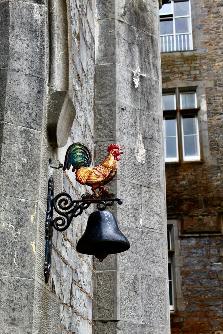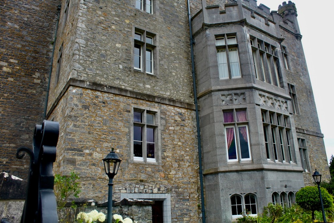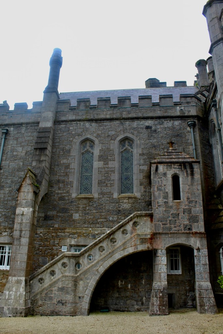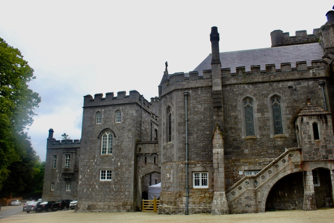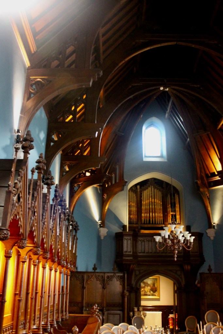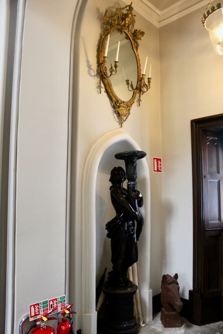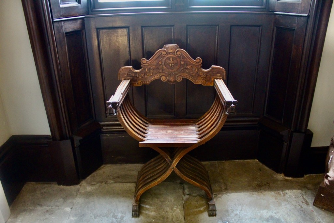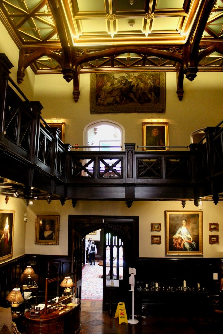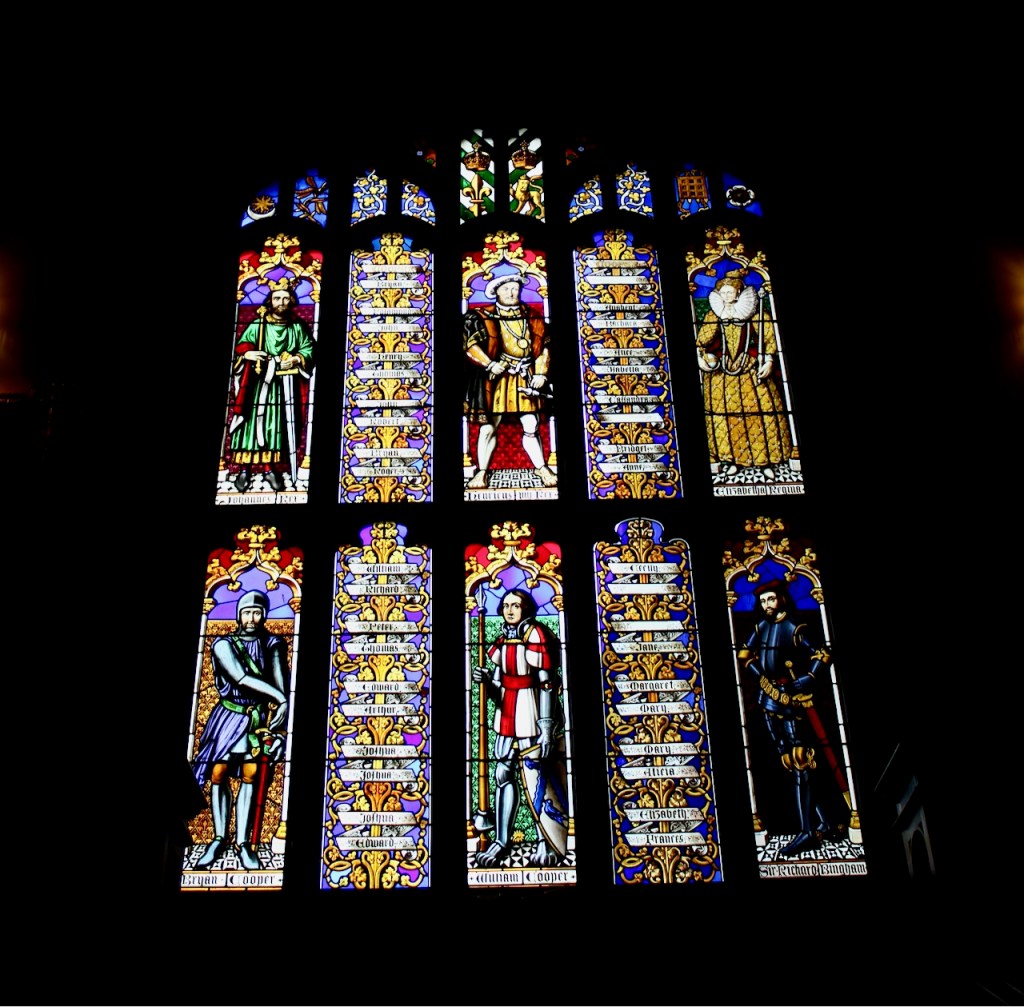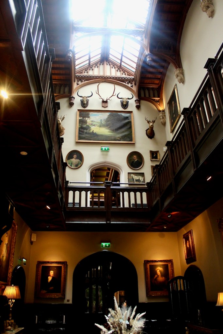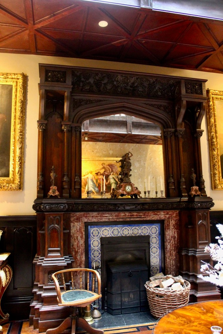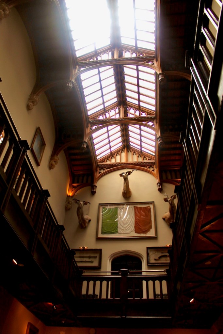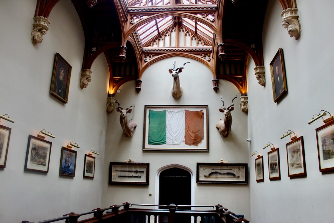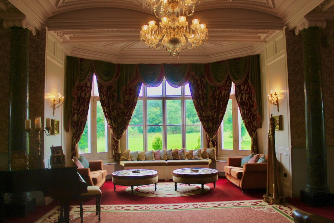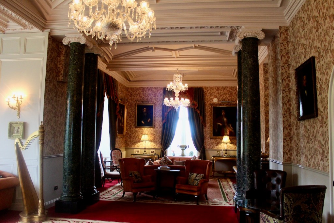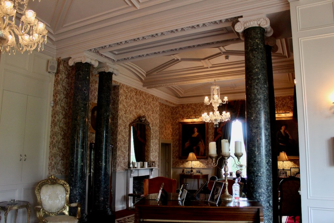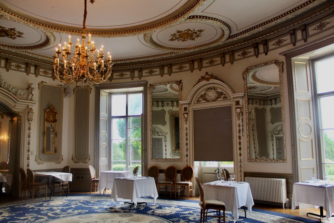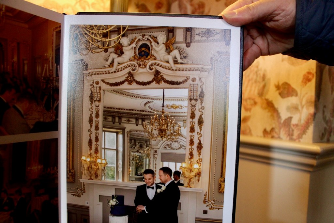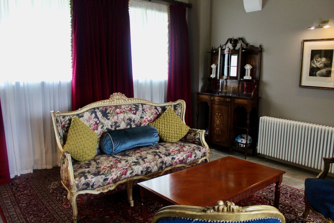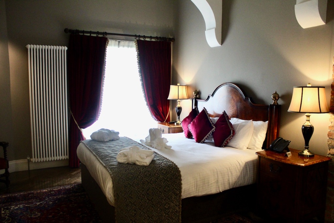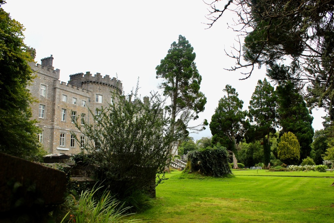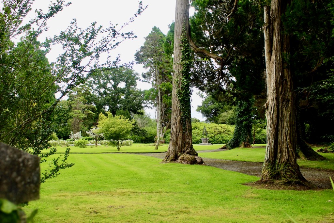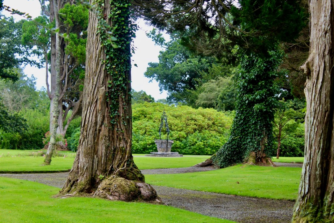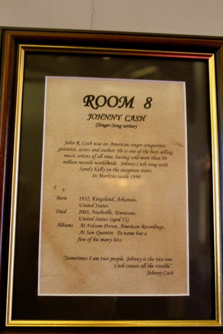Venues in County Antrim:
1. Larchfield Estate, Lisburn, Co Antrim, BT27 6XJ, Northern Ireland €
https://www.larchfieldestate.co.uk/staying-over
The website tells us that Larchfield extends to 600 acres and includes peaceful forest and woodland alongside picturesque river banks. Steeped in history, Larchfield’s heritage dates back to the 1600’s with many remarkable ups and downs throughout its 350-year history.
See my entry www.irishhistorichouses.com/2022/03/21/places-to-visit-and-stay-in-ulster-county-antrim/
“The current owners (Gavin and Sarah Mackie) were married themselves at Larchfield in 2007, and moved back to take on the estate from Gavin’s parents. The estate was opened up for weddings and events around this time and in 2010, as part of its renovation, the Stables was re-built and re-roofed for hire for ceremonies and smaller functions downstairs.
In 2012, Rose Cottage was the first of the onsite accommodation to be restored, leading to the development of accommodation for up to 37 guests. Late 2019 saw the completion of the redevelopment of an 1800s railway style building facing the Larchfield Estate cottages. Harkening back to its history as a piggery, The Old Piggery was officially launched in 2020 as a new offering for experiences, dining, special celebrations and corporate retreats. This project was kindly supported by the Rural Development Programme.“
2. Magheramorne, County Antrim
The website https://magheramorneestate.com/ tells us:
“The stunning Magheramorne Estate, conveniently located just 23 miles from Belfast, is one of the most exclusive venues available for private hire in Northern Ireland. From weddings, family parties, corporate meetings and events to occasion meals, this coastal estate offers a variety of unique indoor and outdoor spaces to fulfil your dreams.
Built as a grand family home around 1880, the house has recently enjoyed sympathetic and elegant restoration in keeping with its Grade B1 listed status.
The Allen family have made significant investments to ensure the house meets modern expectations while carefully retaining the welcoming warmth of genuine domestic comfort.
Designed circa 1878 by Samuel P Close, it was built by James Henry for Sir James Hogg to mark his rise to the peerage of Baron Magheramorne in 1880. It replaced Ballylig House, an earlier and more modest residence originally constructed in 1817.
Venues in County Armagh:
1. Elmfield Estate, Craigavon, County Armagh
The website https://elmfieldestate.com/about/ tells us:
“Elmfield Estate has been a family home for generations and of the Shaw family for the last 60 years. It has evolved through the years, from a modest dwelling house and stable yard in the 18c to an impressive Victorian Scottish baronial style house with turrets and ziggurat balustrades, built by the wealthy linen barons in the mid-1800s. The estate ran into disrepair after the second world war but was saved by the Shaws who have lovingly restored the house, farm, and gardens room by room lawn by lawn. Elmfield has certainly been a place of transformation and vision over the last 60 years. When Derek and Ann’s three children were little, they enjoyed the freedom and wildness that only a semi-derelict estate can offer. To turn that into what you see today is down to Derek’s vision.
2. Killeavy Castle, County Armagh

https://www.killeavycastle.com
The website tells us:
“Killeavy Castle is a Grade A listed historical building originally designed in 1836 by architect George Papworth of Dublin. Formally known as Killeavy Lodge, the Foxall family had their home rebuilt in the style of the pre-Victorian Gosford Castle with towers, Tudor windows and a medieval-style door transforming the modest farmhouse into a home fit for a king.
Situated on the eastern base of Slieve Gullion, the original castle and surrounding grounds brought a new element to the beautiful landscape. The building contained a basement level with a kitchen, store rooms, servant’s quarters and an underground tunnel to allow servants to enter and exit the building unseen. Above was a parlour and wine cellar, with an adjoining drawing room, library and conservatory. On the top level were six bedrooms, four dressing rooms and bathrooms. There was a beautiful walled garden and an ornamental water wheel.
The Bell family took ownership of the property in 1881, but in recent years the building fell into disrepair. Fortunately, the facade remained intact and, surrounded by fir plantations and lush farmland, it has been returned to its former glory.
The Architect
George Papworth (1781-1855) was the younger brother of English architect John Buonarotti Papworth. He established himself in Ireland and designed many notable buildings including Sir Patrick Dun’s Hospital and the King’s Bridge in Dublin. His drawings of Killeavy were exhibited in the Royal Hibernian Academy in 1836.“
County Carlow venues:
1. Huntington Castle, County Carlow €
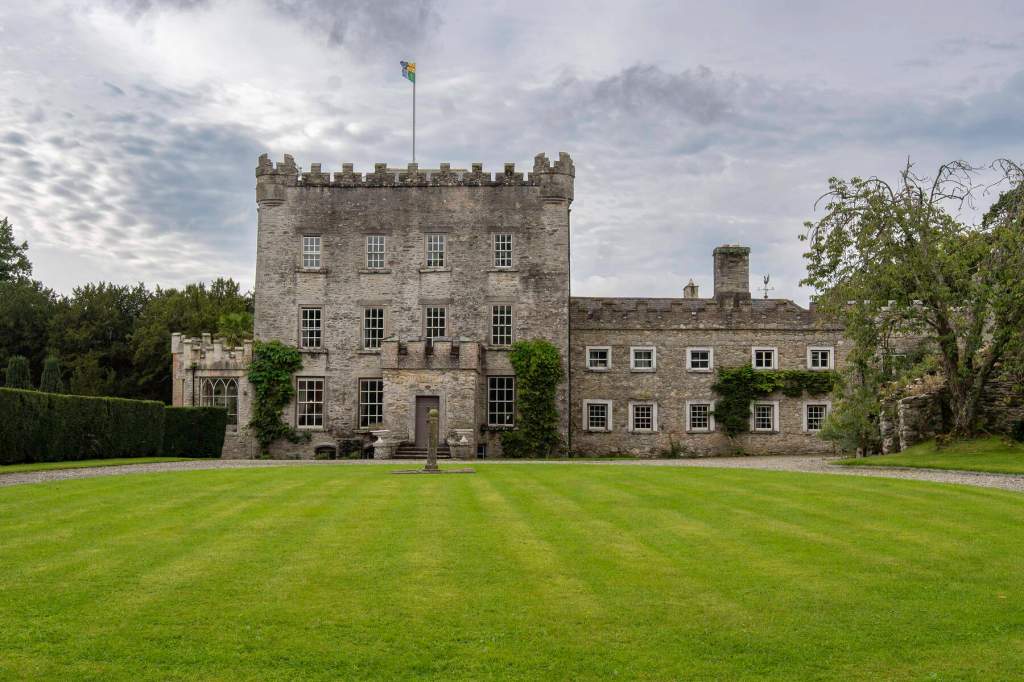
See my entry https://irishhistorichouses.com/2022/10/14/places-to-visit-and-stay-in-leinster-carlow/
2. Lisnavagh, County Carlow
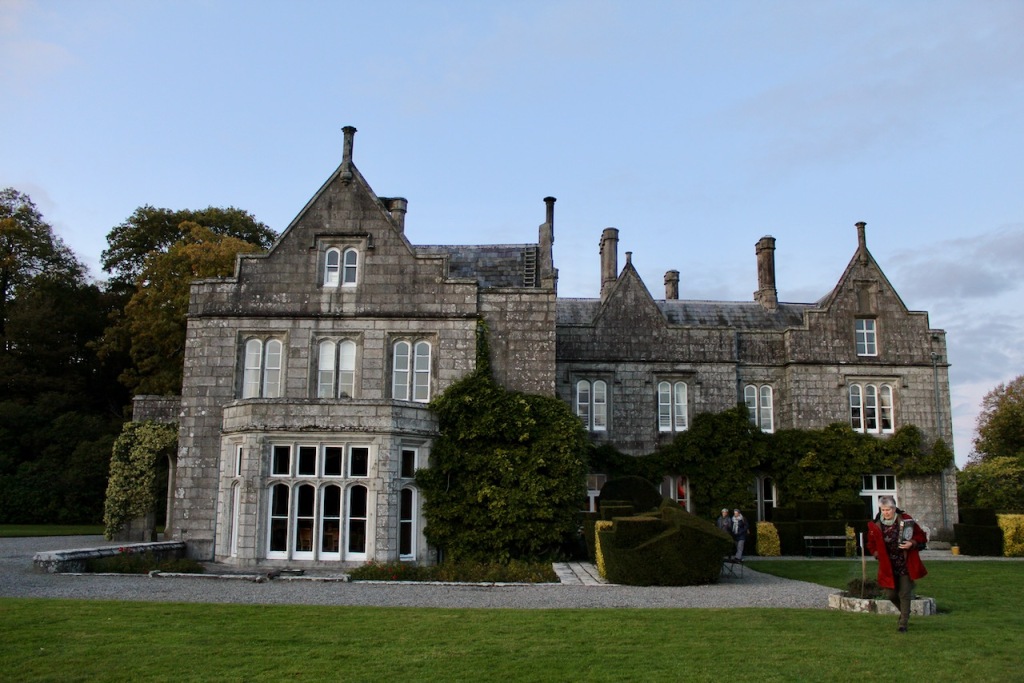
Lisnavagh is a wedding venue, and there are buildings with accommodation, including the farm house, converted courtyard stables, the groom’s cottage, schoolhouse, farm and blacksmiths cottages and the bothy.
The National Inventory tells us that it was designed around 1847 by Daniel Robertson. It was built for William McClintock-Bunbury (1800-1866). Around 1953, it was truncated and reordered, to make it more liveable, and this was designed by Alan Hope.
See my entry https://irishhistorichouses.com/2022/10/14/places-to-visit-and-stay-in-leinster-carlow/
3. Sandbrook, Tullow, Co Carlow – wedding/retreat venue
The website tells us that Sandbrook is a handsome period country house, originally built in the early 1700s in Queen Anne style [the National Inventory says 1750], and sits in 25 acres of mature parkland on the Wicklow/Carlow border in the heart of the Irish Countryside with views toward Mount Leinster and the Wicklow Mountains. The National Inventory further describes it:
“five-bay two-storey over basement house with dormer attic, c. 1750, with pedimented central breakfront having granite lugged doorcase, granite dressings, two-bay lateral wings, Palladian style quadrant walls and pavilion blocks. Interior retains original features including timber panelled hall and timber staircase.“
See my entry https://irishhistorichouses.com/2022/10/14/places-to-visit-and-stay-in-leinster-carlow/
Venues in County Cavan
See my entry https://irishhistorichouses.com/2020/07/03/county-cavan-historic-houses-to-see-and-stay/
1. Cabra Castle, on section 482 – hotel €€

2. Farnham Estate, Cavan – hotel €€
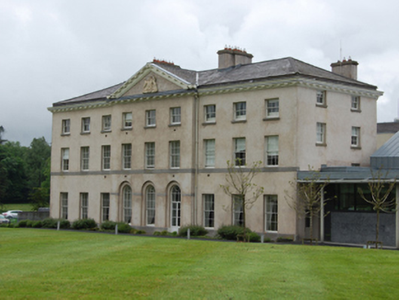
3. Virginia Park, Co Cavan – weddings only
https://www.irelands-blue-book.ie/houses.html?country=Cavan
This was formerly the hunting lodge of the Taylours, Marquess Headfort, who also owned Headfort House in County Meath. See my County Cavan entry https://irishhistorichouses.com/2020/07/03/county-cavan-historic-houses-to-see-and-stay/
Venues in County Clare:
1. Dromoland Castle, Newmarket-on-Fergus, Co. Clare – hotel €€€
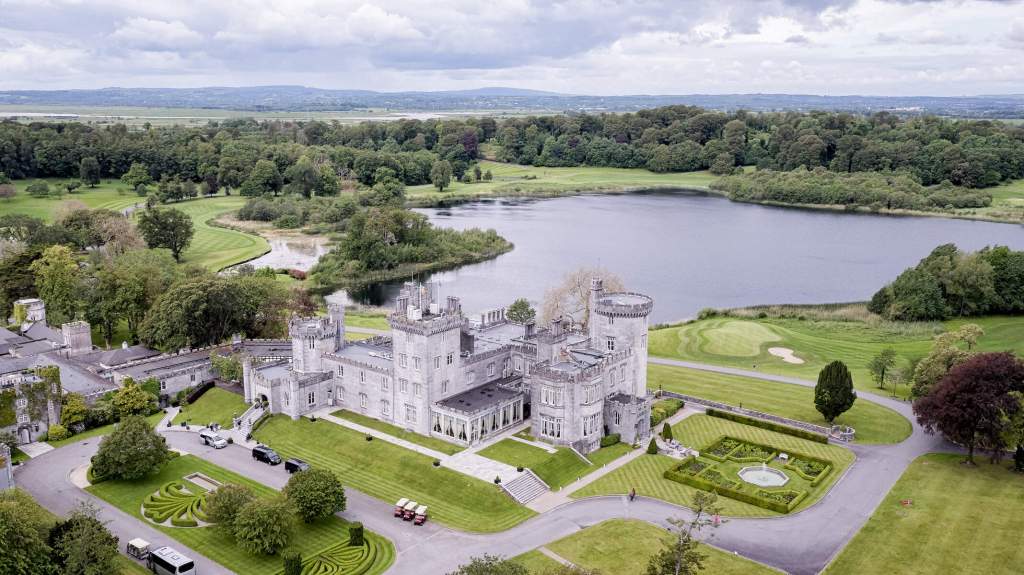
See my entry https://irishhistorichouses.com/2023/01/20/places-to-visit-and-stay-in-county-clare/
Venues in County Cork:
1. Ballincurra House, County Cork
2. Ballymaloe, Cloyne, Co Cork – accommodation €€
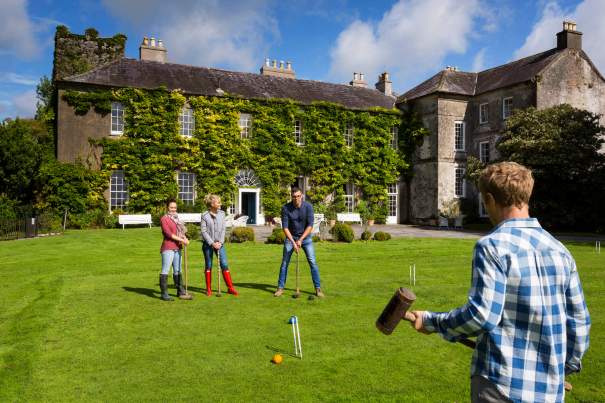
See my entry www.irishhistorichouses.com/2022/05/17/places-to-visit-and-stay-munster-county-cork/
3. Ballynatray, Youghal, Co Cork, holiday cottages and whole house rental – https://www.ballynatray.com/private-estate-rental
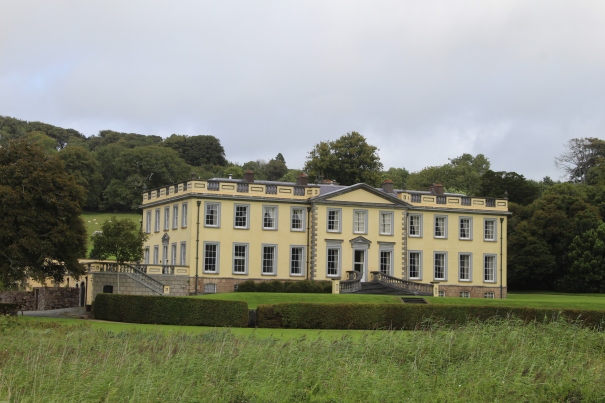
4. Ballyvolane, Castlelyons, Co Cork – Hidden Ireland accommodation €€€
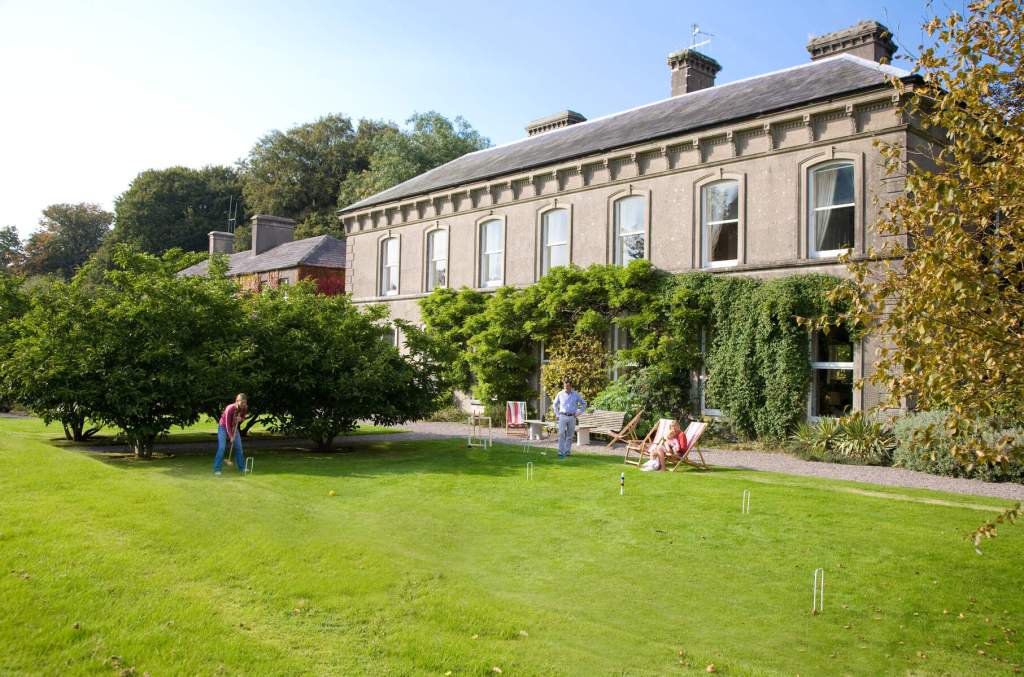
See my entry www.irishhistorichouses.com/2022/05/17/places-to-visit-and-stay-munster-county-cork/
5. Bantry House & Garden, Bantry, Co. Cork €€

See my entry www.irishhistorichouses.com/2022/05/17/places-to-visit-and-stay-munster-county-cork/
6. Barnabrow, Cloyne, Co Cork – whole house accommodation
https://www.barnabrowhouse.ie/
The website tells us: “Barnabrow Country House: in idyllic East Cork is discreet – it is like a secret garden that beckons. Visitors may happen upon it nestled in the rolling hills of East Cork with distant but tantalising glimpses of Ballycotton Bay. At first glance it appears contained – its banqueting hall, high on the hill, is not obvious, the twenty-two bedrooms are tucked away in various courtyards and the cottages are not apparent.“
See my entry www.irishhistorichouses.com/2022/05/17/places-to-visit-and-stay-munster-county-cork/
7. Blackwater Castle (Castle Widenham, or Blackwater Valley Castle) Castletownroache, Co Cork – whole house
https://www.blackwatercastle.com/
The website tells us:
“A medieval Castle for rent in Ireland, the spectacular home of the former Viscount of Fermoy and Lords of the Barony of Fermoy, is a truly unique heritage site of international significance. Blackwater Castle, with a history extending back some 10,000 years to the Mesolithic period, is available to hire as a private Castle experience for exclusive Castle weddings, private parties, and family gatherings.
The Castle was first erected in the twelfth century on the site of the Bronze Age fortress of Dún Cruadha, an inland promontory fort which was established some 2,500 years ago or more on a rocky outcrop on the banks of the River Awbeg. Beautifully appointed suites, welcoming reception rooms, historical tours, and extensive activities from zip-lining to fly fishing are all on offer at one of Ireland’s more interesting and best preserved castles set on a 50 acre estate of mature native Irish trees with a private stretch of the River Awbeg.“
See my entry www.irishhistorichouses.com/2022/05/17/places-to-visit-and-stay-munster-county-cork/
8. Castlemartyr, Co Cork – hotel €€€
https://www.castlemartyrresort.ie/
Venues in County Derry
1. Beechill House, 32 Ardmore Road, Derry-Londonderry, Northern Ireland BT47 3QP – weddings
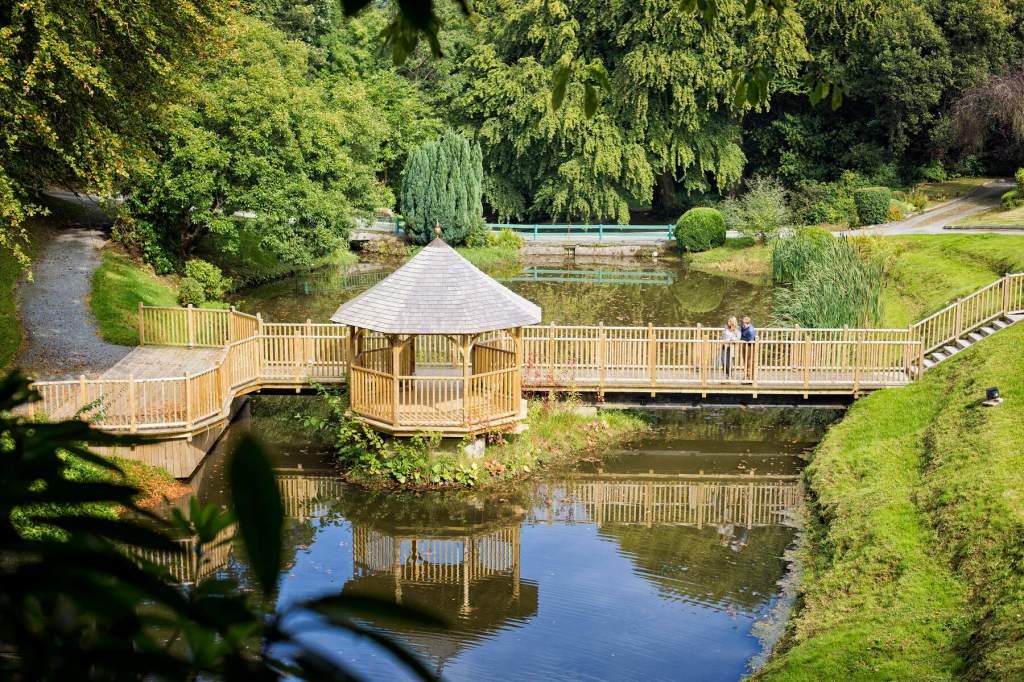
2. Drenagh House, County Derry – whole house rental, 22 guests
Nestled in beautiful parkland where you will find our grand Georgian Mansion House which is perfect for weddings, family get togethers, corporate events and much more.
See my entry https://irishhistorichouses.com/2023/05/20/places-to-visit-and-stay-in-counties-armagh-derry-and-down/
Venues in County Donegal
1. Drumhalla House, Rathmullen, County Donegal – whole house rental and wedding venue
“Steeped in history, the house was originally built in 1789 by Dr Knox of Lifford. The house and grounds have now been beautifully restored by the present owner and offer luxury accommodation as well as a unique, private location for a variety of functions including weddings and corporate events.
Drumhalla House offers superior 5 star accommodation and is a much sought after and unique wedding venue.
Panoramic views over Lough Swilly and the renowned Kinnegar beach provide the perfect backdrop for your wedding day. The beautifully maintained grounds and lawns at Drumhalla House make it perfect for your guests to enjoy and explore.
Allow our Country Manor House, complete with 5 star accommodation at Drumhalla to transform your wedding ideas into the fairytale you always dreamed of.
All of our bedrooms are individual and unique and everything one would expect in a much loved Manor House. The rooms are very comfortable and traditional in style and filled with carefully chosen furnishings. They are located on the 1st floor of the house and provide varied views over the gardens and beach.“
2. Dunmore, Carrigans, Co Donegal – accommodation and weddings
https://www.dunmoregardens.ie/our-history/
3. Rockhill House, Letterkenny, Co Donegal – hotel €€€
See my entry https://irishhistorichouses.com/2022/10/27/places-to-visit-and-stay-in-county-donegal-ulster/
Venues in County Down
See my entry https://irishhistorichouses.com/2023/05/20/places-to-visit-and-stay-in-counties-armagh-derry-and-down/
1. Culloden, County Down – hotel €€€
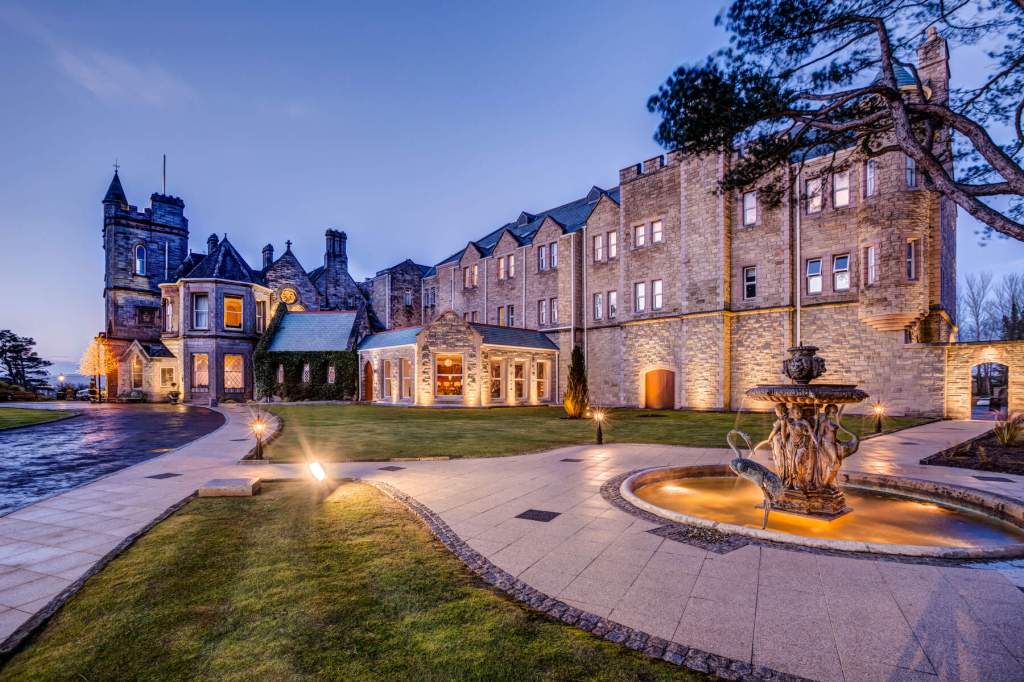
See https://www.cullodenestateandspa.com
2. Narrow Water Castle, Newry Road, Warrenpoint, Down, Northern Ireland, BT34 3LE http://narrowwatercastle.co.uk
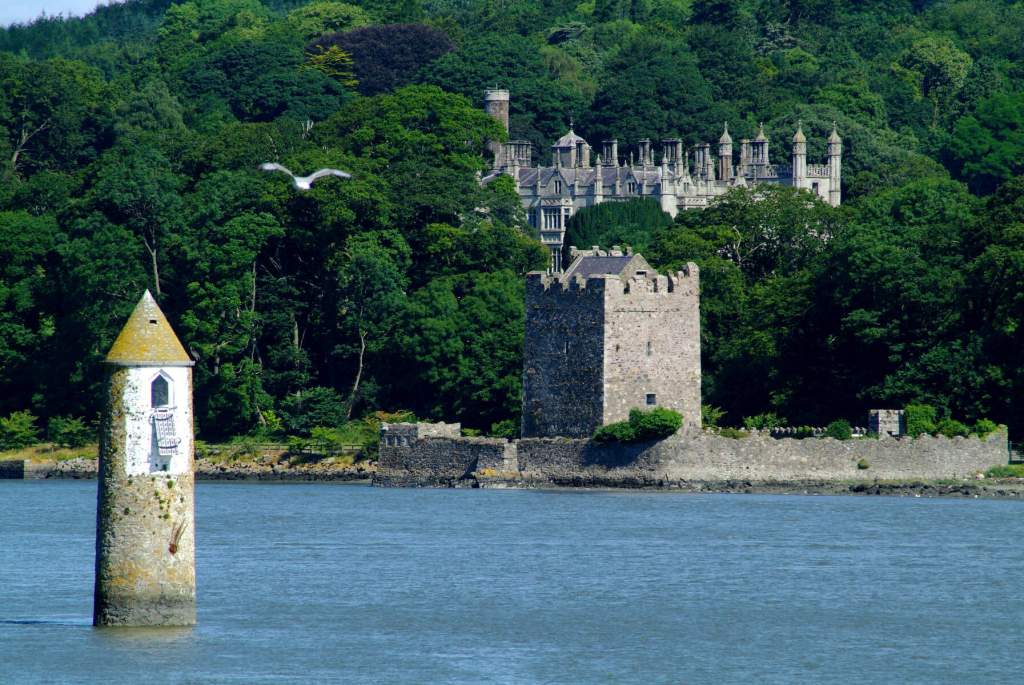
The website tells us:
“Narrow Water Castle is the private home of the Hall family who have lived at Narrow Water since 1670, originally in the Old Narrow Water Keep situated on the shoreline of Carlingford Lough which is now a national monument.
As a private home the castle is not open for public admission. It does however occasionally open its doors for weddings and exclusive events.
In 1816 construction began on the new Castle by Thomas Duff, a well-known Newry architect who also designed the Cathedrals in Newry, Armagh and Dundalk. The Elizabethan revival style castle is made from local granite and built next to the existing house, Mount Hall (1680). It was completed in 1836.
Event Venues Dublin
1. Luttrellstown Castle, (known for a period as Woodlands), Clonsilla, Co Dublin
https://www.luttrellstowncastle.com

See my entry https://irishhistorichouses.com/2023/05/26/places-to-visit-and-stay-in-dublin-city-and-county/
The castle dates from around 1420, according to Timothy William Ferrars.


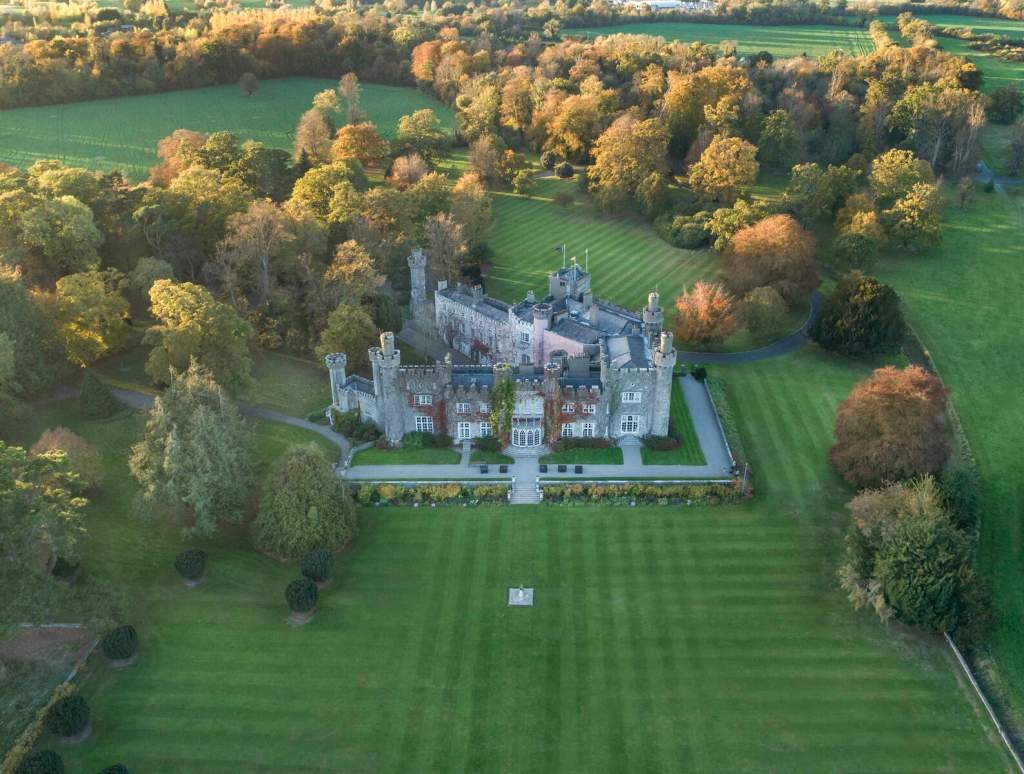
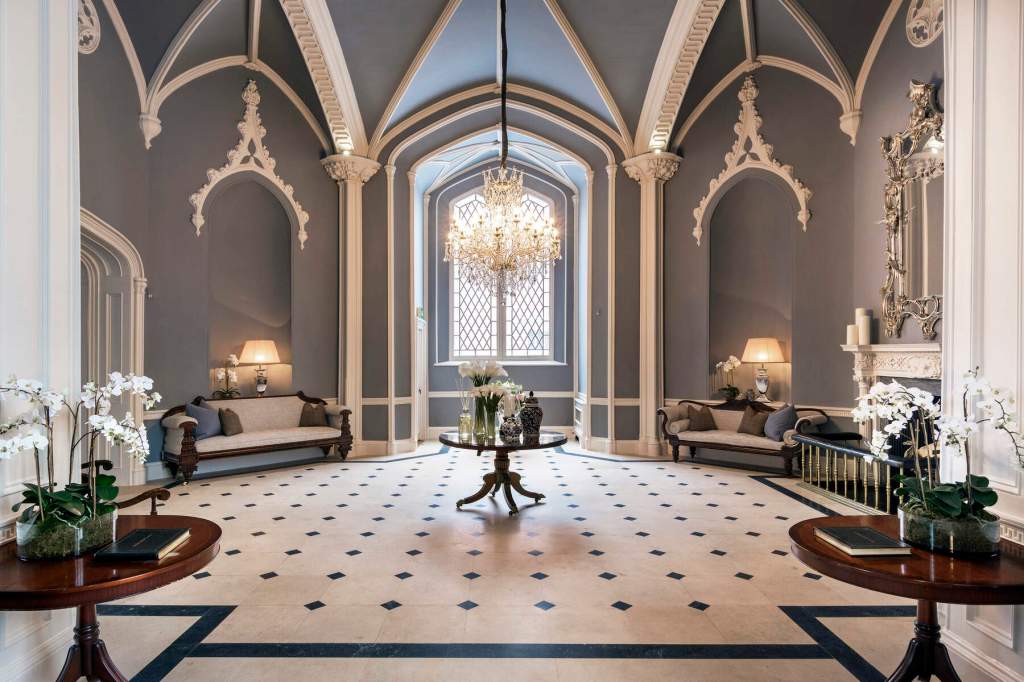
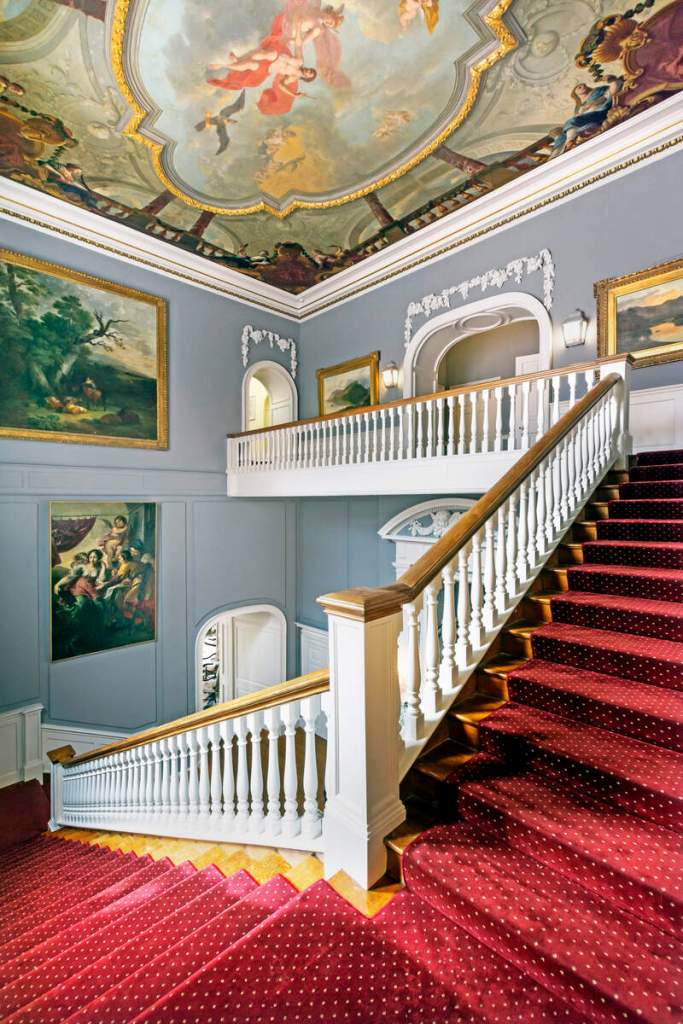
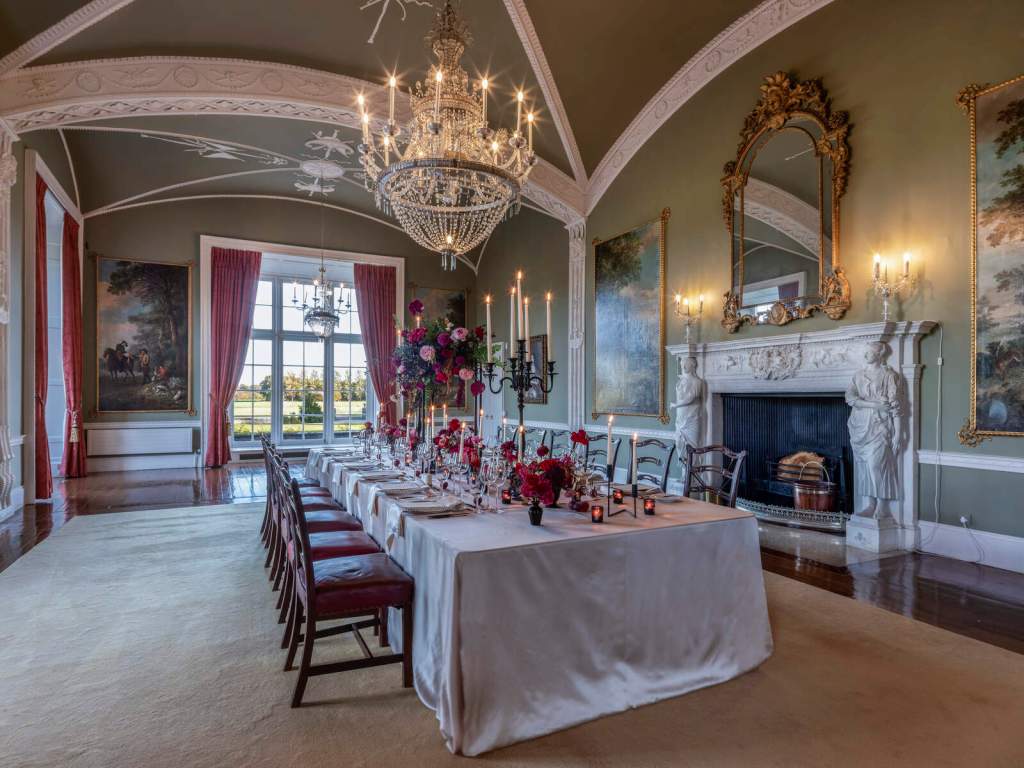
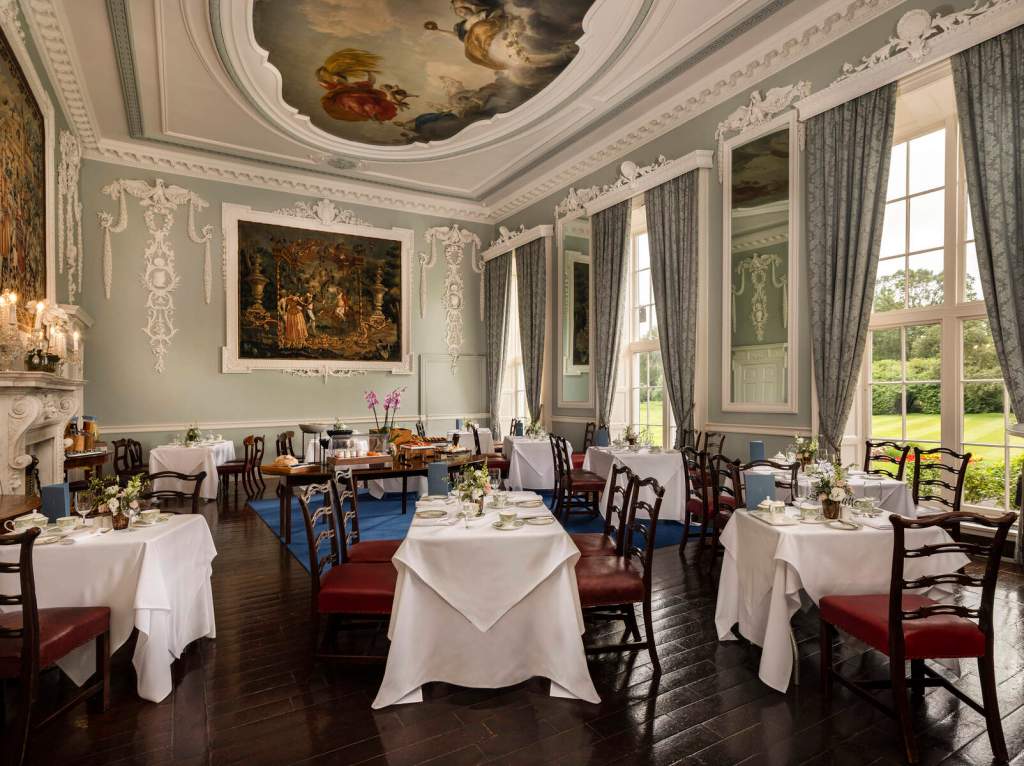
2. Orlagh House, Dublin – whole house, weddings
https://hiddenireland.com/house-pages/orlagh-house/
The Hidden Ireland website tells us:
“A Georgian mansion built by Dublin snuff merchant Lundy Foot back in 1790. Frequent visitors to the house included the Great Emancipator Daniel O’Connell, Eoin Mac Neill, Padraig Pearse and William Smith O’Brian, among many other famous figures from Anglo-Irish history.
A truly unique house set on 45 acres in the foothills of the Dublin Mountains, with spectacular views over Dublin City and stretching out as far as the Irish Sea. We are only 25 minutes from Dublin Airport and from Dublin city centre. The house has been lovingly and tastefully restored in recent years, with large drawing and reception rooms and open fires. Our beautiful dining room sits 20 people at our regency table. There is a large games room in the basement of the house with table tennis, pool table, and a full-sized snooker table.
There is lots to do in the immediate area including numerous hiking trails both on the estate and in proximity including the Dublin Way and the Wicklow Way. We have an equestrian centre next door with reduced rates for guests and some of Dublin’s most infamous pubs are within 10 minutes of the house, with great local food, traditional music, and Irish dancing.
The house really is one-of-a-kind.
WEDDINGS
Orlagh house is the perfect location for couples who want something different from the norm, a unique and truly personal day to remember. Exclusively yours for your wedding day with a second day optional, we also have 14 bedrooms to offer your guests.
We have an in-house catering team who can create your perfect menu, from sit down formal dining to a more laid-back BBQ’. Choose from our indoor ballroom or numerous outside garden areas. Our wedding team are there to help you with everything you may need.“
Whole House Accommodation and Weddings, County Galway:
1. Cloghan Castle, near Loughrea, County Galway – whole castle accommodation and weddings, €€€ for two.
https://www.cloughancastle.ie/
The website describes it:
“An air of historic grandeur and authenticity is the initial impression upon arrival at Cloughan Castle. Follow the long sweeping driveway surrounded with breath-taking countryside views, to the beautifully restored castle with its ornamental stonework & imposing four storey tower. Sitting within several acres of matured woodlands with striking panoramic countryside views, this lovingly restored 13th-century castle holds its historic past with a character that blends effortlessly with elegance and comfort.
Find yourself immersed in unrivalled castle comfort with the ultimate mix of homeliness & grandeur, the most appealing destination for those seeking exclusivity & privacy. A combination of seven magnificently appointed bedrooms, two versatile reception rooms, complete with an idyllic backdrop, ensures a truly memorable occasion to be long remembered. Cloughan Castle offers complete exclusivity for all occasions, from an intimate family getaway to a private party celebration, to a truly magical wedding location.“
See my entry https://irishhistorichouses.com/2023/05/31/places-to-visit-and-stay-in-county-galway/
2. Glenlo Abbey, near Galway, Co Galway – accommodation €€
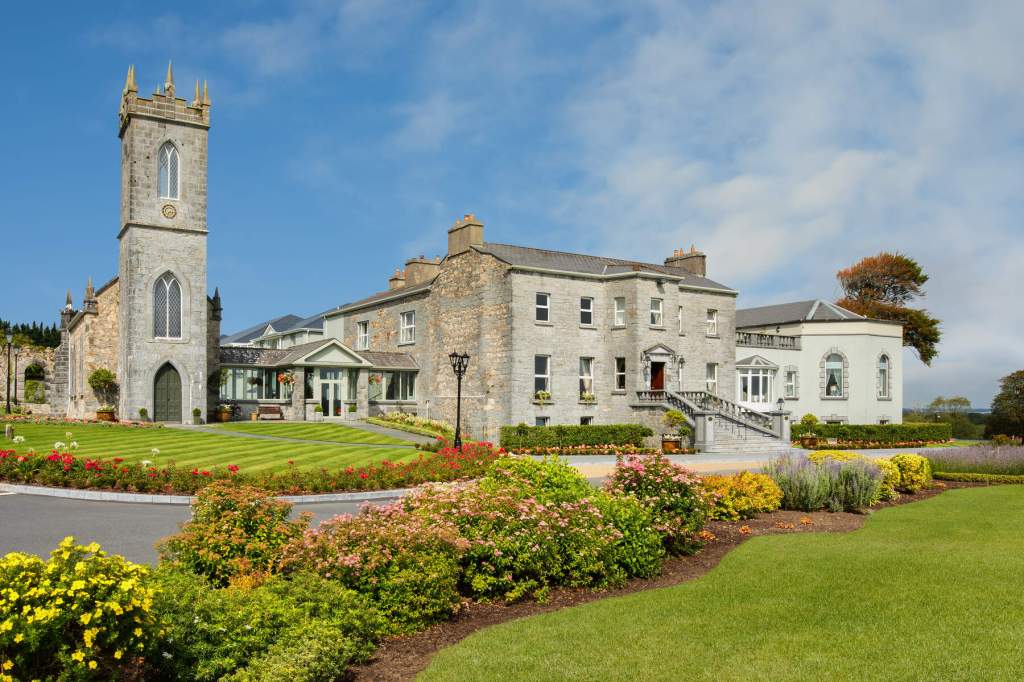
https://www.glenloabbeyhotel.ie
See my entry https://irishhistorichouses.com/2023/05/31/places-to-visit-and-stay-in-county-galway/

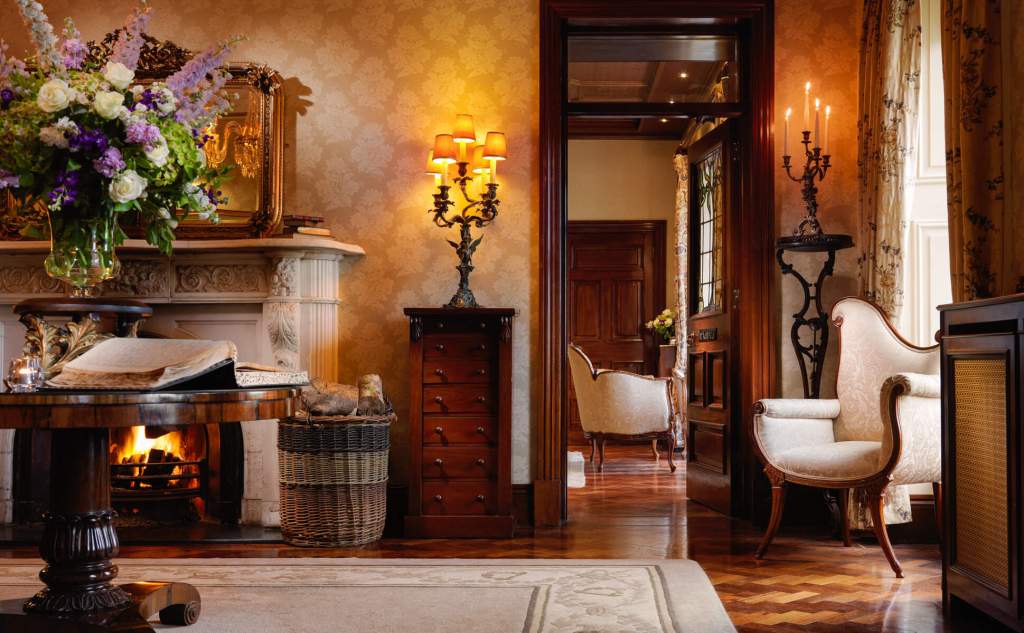

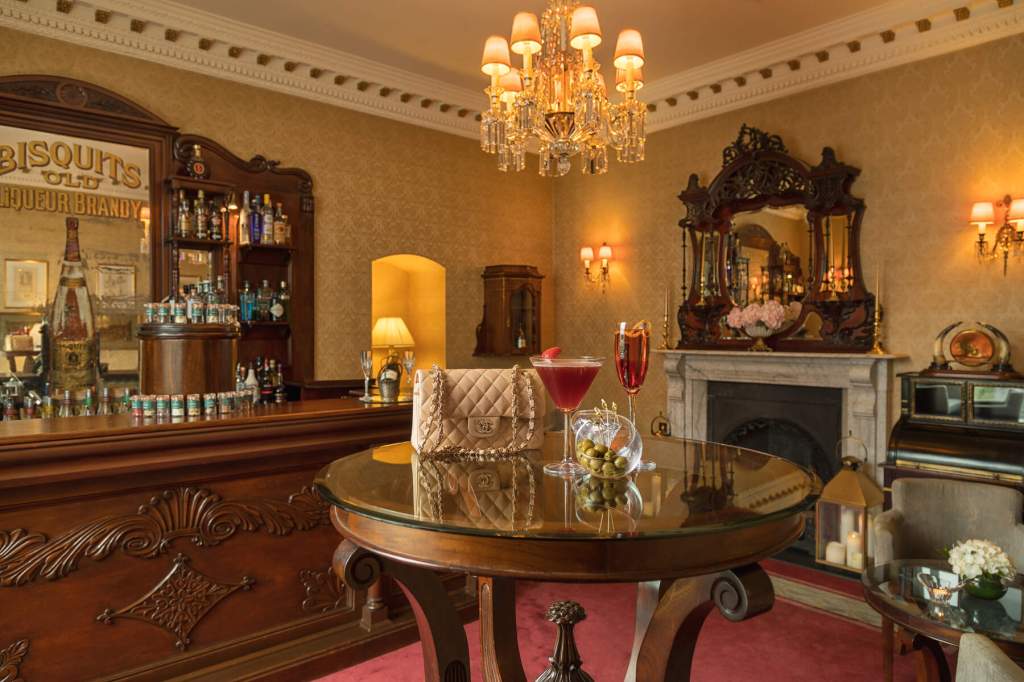
3. Lough Cutra Castle, County Galway
info@loughcutra.com
“Nestled into the Northern corner of the courtyard, this beautifully appointed self catering cottage can sleep up to six guests – with private entrance and parking. Built during 1846 as part of a programme to provide famine relief during the Great Potato Famine of the time, it originally housed stabling for some of the many horses that were needed to run a large country estate such as Lough Cutra. In the 1920’s the Gough family, who were the then owners of the Estate, closed up the Castle and converted several areas of the courtyard including Cormorant into a large residence for themselves. They brought with them many original features from the Castle, such as wooden panelling and oak floorboards from the main Castle dining room and marble fireplaces from the bedrooms.
We have furnished and decorated the home to provide a luxuriously comfortable and private stay to our guests. Each unique courtyard home combines the history and heritage of the estate and buildings with modern conveniences.“
4. Rosleague Manor, Galway – accommodation €€
The website tells us: “Resting on the quiet shores of Ballinakill Bay, and beautifully secluded within 30 acres of its own private woodland, Rosleague Manor in Connemara is one of Ireland’s finest regency hotels.“
The National Inventory tells us: “Attached L-plan three-bay two-storey house, built c.1830, facing north-east and having gabled two-storey block to rear and multiple recent additions to rear built 1950-2000, now in use as hotel…This house is notable for its margined timber sash windows and timber porch. The various additions have been built in a sympathetic fashion with many features echoing the historic models present in the original house.”
Places to Stay, County Kerry:
See my entry https://irishhistorichouses.com/2022/10/19/places-to-visit-and-stay-in-county-kerry-munster/
1. Ballyseede Castle/ Ballyseedy (Tralee Castle), Tralee, County Kerry – hotel €€ www.ballyseedecastle.com

2. Cahernane (or Cahirnane) House, Killarney, Co Kerry – hotel
The website tells us:
“Beautifully situated on a private estate on the edge of Killarney National Park, our luxury four-star hotel is located just twenty minutes’ walk from Killarney town centre. The entrance to the hotel is framed by a tunnel of greenery which unfurls to reveal the beauty of this imposing manor house, constructed in 1877 and formerly home to the Herbert Family.
Cahernane House Hotel exudes a sense of relaxation and peacefulness where you can retreat from the hectic pace of life into a cocoon of calmness and serenity. The only sounds you may hear are the lambs bleating or the birds singing.
Cahernane House was built as the family residence of Henry Herbert in 1877 at a cost of £5,992. The work was carried out by Collen Brothers Contractors. The original plans by architect James Franklin Fuller, whose portfolio included Ballyseedy Castle, Dromquinna Manor and the Parknasilla Hotel, was for a mansion three times the present size.“
3. Carrig Country House, County Kerry €€€
The website tells us: “If you are looking for the perfect hideaway which offers peace, tranquility, plus a wonderful restaurant on the lake, Carrig House on the Ring of Kerry and Wild Atlantic Way is the place for you. The beautifully appointed bedrooms, drawing rooms and The Lakeside Restaurant, overlooking Caragh Lake and surrounded by Kerry’s Reeks District mountains, rivers and lakes create the perfect getaway.
Carrig House was built originally circa 1850 as a hunting lodge, it was part of the Blennerhassett Estate. It has been mainly owned and used by British Aristocracy who came here to hunt and fish during the different seasons.
The house was purchased by Senator Arthur Rose Vincent in the early 20th. Century. Vincent moved here after he and his wealthy Californian father in law Mr. Bowers Bourne gave Muckross House & Estate in Killarney to the Irish Government for a wonderful National Park.
Bourne had originally purchased Muckross House from the Guinness family and gave it to his daughter Maud as a present on her marriage to Arthur Rose Vincent. However, Maud died at a young age prompting Bourne and Vincent to donate the estate to the Irish State.
Vincent remarried a French lady and lived at Carrig for about 6 years, they then moved to the France. The country house history doesn’t end there, Carrig has had many other illustrious owners, such as Lady Cuffe , Sir Aubrey Metcalfe, who retired as the British Viceroy in India and Lord Brocket Snr, whose main residence was Brocket Hall in England.
Frank & Mary Slattery, the current owners purchased the house in 1996. They are the first Irish owners of Carrig since it was originally built and have renovated and meticulously restored the Victorian residence to its former glory.
For over two decades Frank & Mary have operated a very successful Country House & Restaurant and have won many rewards for their hospitality and their Lakeside Restaurant. They are members of Ireland’s prestigious Blue Book.
Carrig House has 17 bedrooms, each individually decorated in period style with antique furniture. Each room enjoys spectacular views of Caragh Lake and the surrounding mountains. All rooms are en suite with bath and shower. Those who like to indulge can enjoy the sumptuous comfort of the Presidential Suite with its own separate panoramic sitting room, male and female dressing rooms and bathroom with Jacuzzi bath.
The restaurant is wonderfully situated overlooking the lake. The atmosphere is friendly, warm and one of total relaxation. The menu covers a wide range of the freshest Irish cuisine.
Irish trout and salmon from the lake and succulent Kerry lamb feature alongside organic vegetables. Interesting selections of old and new world wines are offered to compliment dinner whilst aperitifs and after-dinner drinks are served in the airy drawing room beside open peat fires.
Within the house, chess, cards and board games are available in the games room.“
4. Dromquinna Estate, Co Kerry – accommodation €€
https://www.dromquinnamanor.com
It was constructed for Sir John Columb around 1889-90. The website tells us:
“There are many elements to Dromquinna Manor. Firstly it is a stunning waterside estate unlike anything else. Set on 40 acres of parkland planted in the 1800s, the Estate offers an abundance of activities and facilities.
The Manor, dating from the 1890s, is dedicated to catering for Weddings and events. The Oak Room is the heart of the Manor and is classical in every sense. Stylish beyond words with views of Kenmare Bay celebrations here are truly memorable. The Drawing Rooms and Terrace all make for a very special and memorable occasion for all. It is a real family and friends party as opposed to a hotel ballroom function.
Venues in County Kildare:
1. Barberstown Castle, Kildare – hotel
2. Carton House, Kildare – open to public, hotel
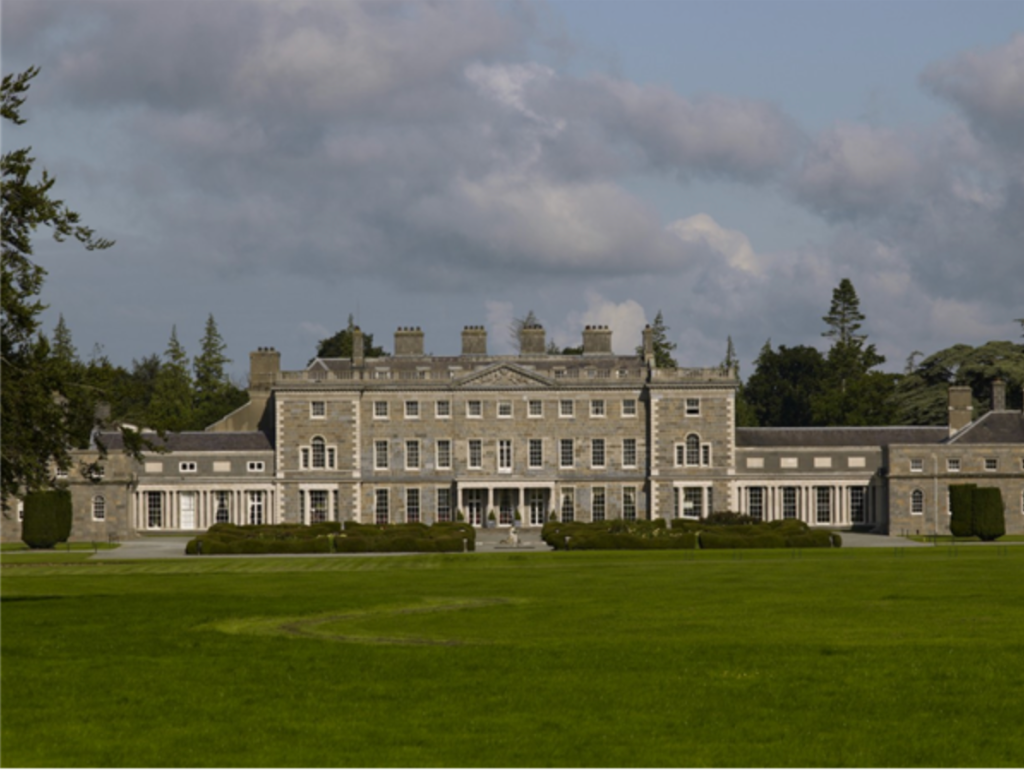
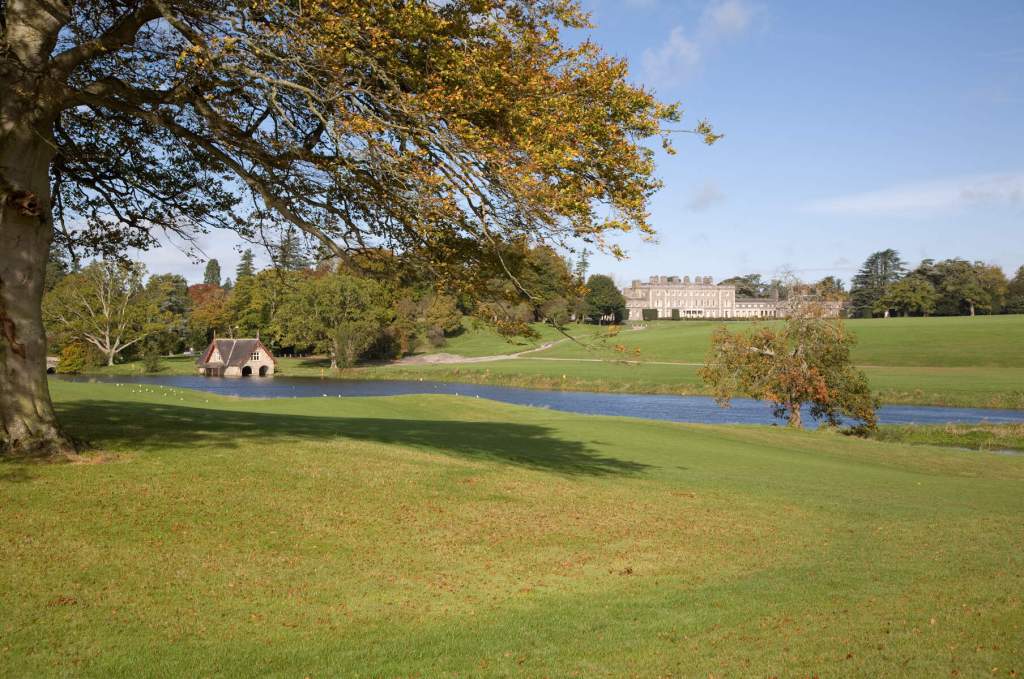
See my entry https://irishhistorichouses.com/2023/06/08/places-to-visit-and-stay-in-county-kildare/

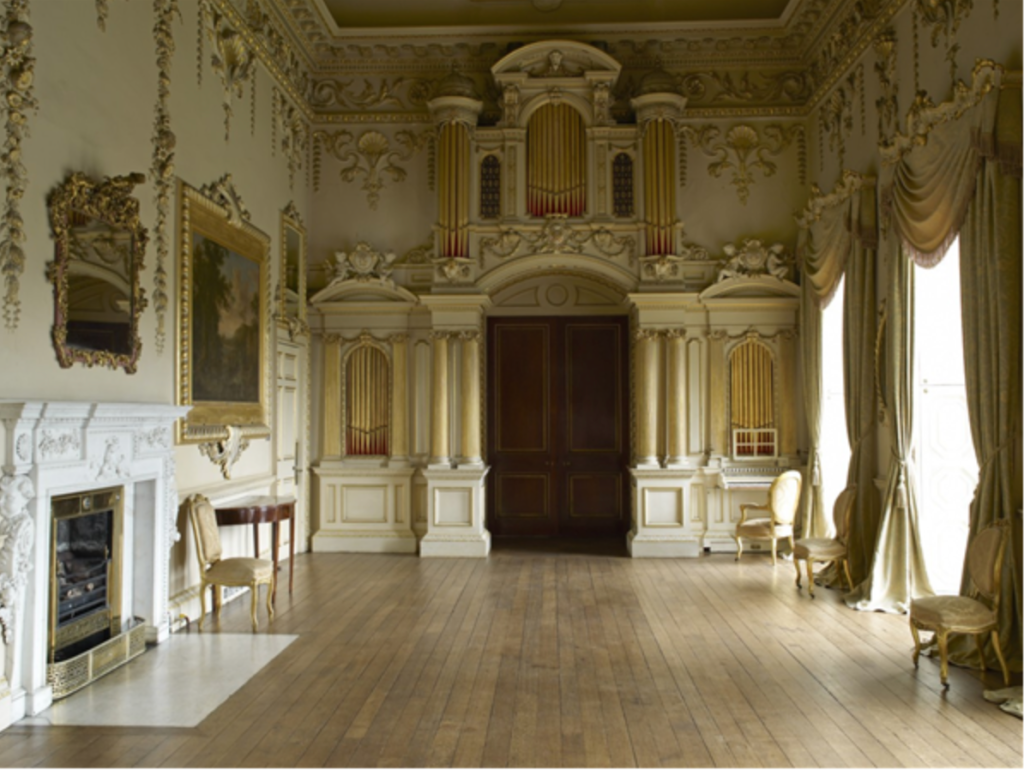
3. The Cliff at Lyons, County Kildare
Robert O’Byrne writes about the Cliff at Lyons:
“The Village at Lyons, County Kildare is often described as a restoration but to be frank it is more a recreation. By the time the late Tony Ryan bought the estate in 1996, the buildings beside the Grand Canal, which had once included a forge, mill and dwelling houses, were in a state of almost total ruin. Therefore the work undertaken here in the years prior to his death in 2007 involved a great deal of architectural salvage, much of it brought from France, although some Irish elements were incorporated such as a mid-19th century conservatory designed by Richard Turner, originally constructed for Ballynegall, County Westmeath. Today the place primarily operates as a wedding venue, providing an alluring stage set for photographs but bearing little resemblance to what originally stood here.” [9]

See my entry https://irishhistorichouses.com/2023/06/08/places-to-visit-and-stay-in-county-kildare/
4. Firmount, Clane, County Kildare – whole house or weddings
The website https://www.firmounthouse.com/ tells us:
“Firmount House is a unique and stunning venue just outside Clane in County Kildare, only 40minutes from Dublin city centre. Lovingly restored by the owners, the house is known for flexibility and creativity and is now open for weddings, private parties, film shoots, yoga retreats and corporate events. Enjoy visiting the Firmount website and see for yourself the lifelong journey these restoration warriors have taken to provide you with the perfect location in a wonderful, natural setting.
This fabulous house consists of a sitting room, breakfast room and dining room downstairs reached from a large hallway, alongside a commercial kitchen and butlers pantry. The first floor consists of seven large and sumptuous bedrooms – five doubles and two twin rooms with plenty of room for two travel cots which are also provided. There are also six bathrooms. Heated by oil fired radiators, there are also two stoves in the main entertaining space.
5. The K Club, Straffan House, County Kildare
6. Kilkea Castle, Castledermot, Kildare – hotel
7. Leixlip Manor hotel (formerly St. Catherine’s Park) Leixlip, Co Kildare
Formerly Liffey Valley House hotel
http://www.leixlipmanorhotel.ie/about-us/the-manor-kildare
The house that stood before the current Manor House was taller and was tenanted by the Earl of Lanesborough. Then in 1792, it was occupied by David La Touche, of the Huguenot banking family. It shortly thereafter burned to the ground and in around 1798 a new house, also called St Catherine’s Park, was built in the same townland to the design of Francis Johnston; it is now Leixlip Manor Hotel & Gardens.
8. Moyvalley (formerly Balyna), Co Kildare – weddings, accommodation
Now called Moyvalley Hotel. https://www.moyvalley.com/aboutus.html
The website tells us:
“Balyna House lies to the south of Moyvalley Bridge over the Grand Canal, about half way between Enfield and Kinnegad on the old Dublin — Galway road. The house lies in the centre of the estates 500 acres. Balyna Estate was granted in 1574 by Queen Elizabeth I to the O’Moore family because they had lost their land in Laois and were reinstated in Balyna.“
Balyna House consists of 10 luxurious ensuite bedrooms, 3 reception rooms to cater for up to 100 guests, Balyna Bar and Cellar Bar. The house is available exclusively for private events and weddings.“
9. Palmerstown Manor House
See https://www.palmerstownhouse.ie
Venues in County Kilkenny
See my entry https://irishhistorichouses.com/2022/10/28/places-to-visit-and-stay-in-county-kilkenny-leinster/
1. Ballyduff, Thomastown, Co Kilkenny – wedding venue, B&B
http://ballyduffhouse.ie/booking-enquiries/
The website tells us:
“Ballyduff House is a classic Georgian country house with a 14th century castle, steeped in Irish history and full of the warmest of welcomes.
The River Nore sparkles as it runs along Ballyduff’s riverbank while sheep and cattle graze the pasture either side.
Open fires, the book lined library and the comfortable bedrooms furnished with Irish antiques capture an early 18th century experience tempered by discreet 21st century comfort.
This is real Ireland – calm, green and beautiful, set alongside the picturesque village of Inistioge with Dublin only an hour away.“
2. Butler House, Kilkenny, co Kilkenny – accommodation
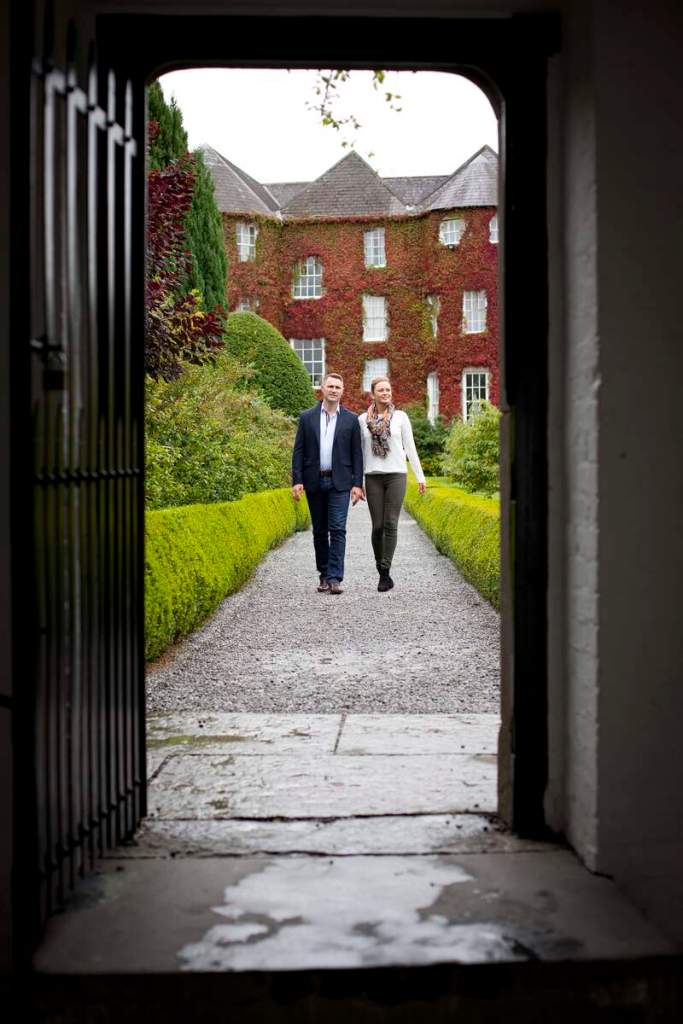
3. Lyrath House, near Kilkenny, County Kilkenny – hotel
4. Mount Juliet, Thomastown, County Kilkenny – hotel
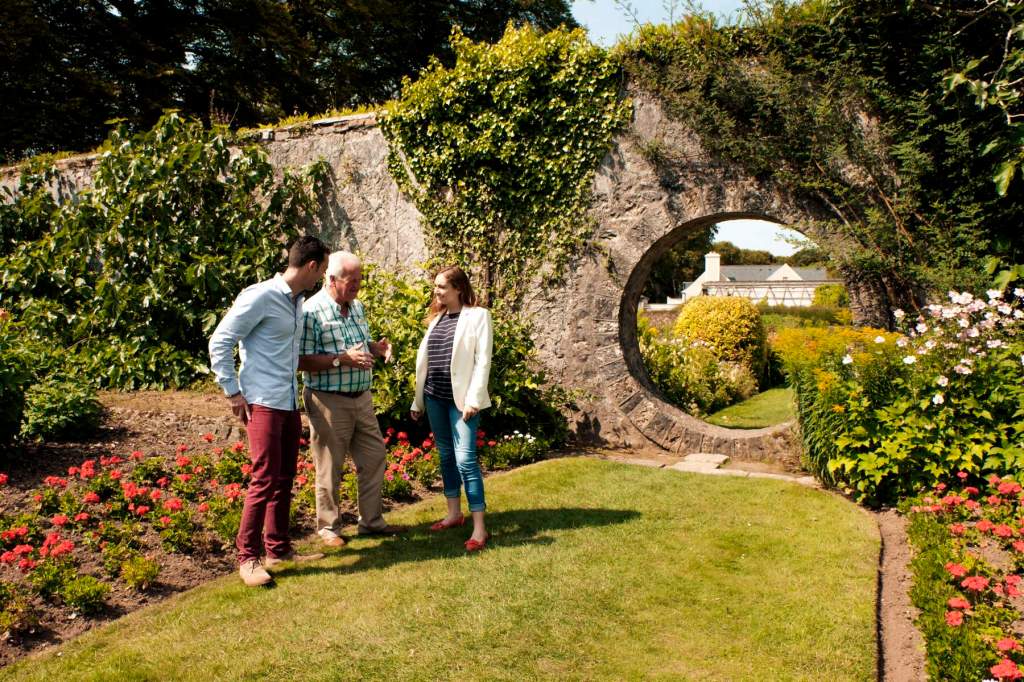
See https://www.mountjuliet.ie/ and my entry https://irishhistorichouses.com/2022/10/28/places-to-visit-and-stay-in-county-kilkenny-leinster/
Venues in County Laois:
See my entry https://irishhistorichouses.com/2022/10/27/places-to-visit-and-stay-in-county-laois-leinster/
1. Ballyfin House, Co. Laois – hotel €€€
2. Castle Durrow, Co Laois – a hotel
3. Ballintubbert House, County Laois – whole house and weddings
https://www.ballintubbert.com/exclusive-hire/manor-house/
Ballintubbert is a five-bay two-storey over basement rectory, c. 1835. It was previously owned by actor John Hurt, and poet Cecil Day-Lewis.
The Manor House has five double bedrooms and the Garden Wing has four additional double bedrooms. A beautiful country style kitchen, two stunning living rooms and a dining room that sits twenty. The house has six bathrooms.
4. Preston House, Abbeyleix, County Laois – whole house rental
https://hiddenireland.com/house-pages/preston-house/
Hidden Ireland tells us:
“We are delighted that you have found our beautifully restored 18th Century Georgian House, with a private courtyard and wooded garden, located on the Main Street of the picturesque Heritage Town of Abbeyleix.“
Venues in County Leitrim
See my entry https://irishhistorichouses.com/2022/10/19/places-to-visit-and-stay-in-county-leitrim-connaught/
1. Bush Hotel, Carrick on Shannon, Co Leitrim €
“Our charming award-winning boutique heritage hotel is in the centre of Carrick on Shannon, County Leitrim.”
2. Lough Rynn Castle, Mohill, County Leitrim €
Venues in County Limerick:
See my entry https://irishhistorichouses.com/2023/07/21/places-to-visit-and-stay-in-county-limerick/
1. Adare Manor, Limerick – hotel €€€
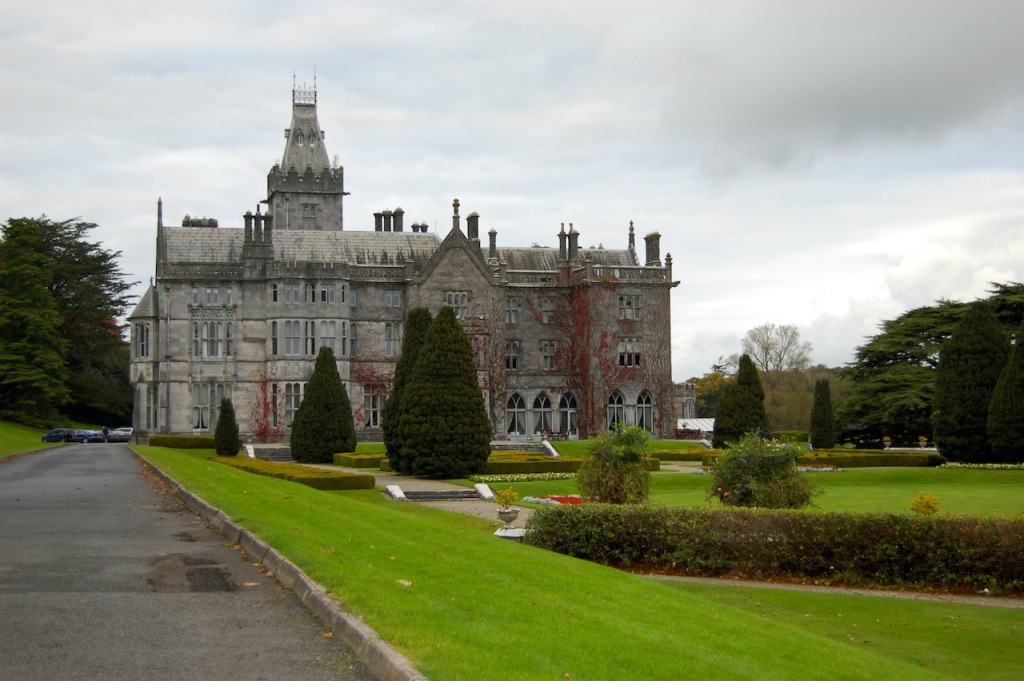
See my entry https://www.adaremanor.com
2. Glin Castle, whole house rental.

You can see lovely photographs of the castle, inside and out, on the website.
Venues in County Longford:
See my entry https://irishhistorichouses.com/2022/05/05/places-to-visit-and-stay-in-leinster-longford-louth-and-meath/
1. Newcastle House Hotel, Ballymahon, County Longford
https://www.newcastlehousehotel.ie

Newcastle House is a 300-year-old manor house, set on the banks of the River Inny near Ballymahon, in Co. Longford.
The website tells us; “Standing on 44 acres of mature parkland and surrounded by 900 acres of forest, Newcastle House is only one and half hour’s drive from Dublin, making it an excellent base to see, explore and enjoy the natural wonders of Ireland. So whether you are looking for a peaceful place to stay (to get away from it all) or perhaps need a location to hold an event, or that most important wedding, give us a call.”
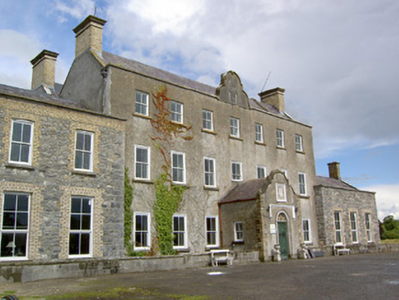
Venues in County Louth:
See my entry https://irishhistorichouses.com/2022/10/28/places-to-visit-and-stay-in-county-louth-leinster/
1. Ballymascanlon House, Louth – hotel
https://www.ballymascanlon.com
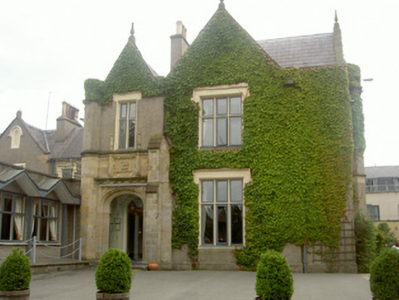
The website tells us: “The Ballymascanlon House is set on 130 acres of beautiful parkland, this impressive Victorian House forms the heart of this Hotel. It is one of the most remarkable historical estates in Ireland dating back to 833 A.D. Steeped in history, Ballymascanlon estate is located in Ireland’s North East on the Cooley Peninsula in close proximity to the Irish Sea and Mourne Mountains. Less than 1 hour from Dublin and Belfast, and 20 minutes from the medieval town of Carlingford. We are delighted to welcome you to our beautiful luxurious venue, ideal for both Business and Leisure.”
2. Darver Castle, County Louth
https://www.darvercastle.ie/home/
3. Castle Bellingham, Co. Louth
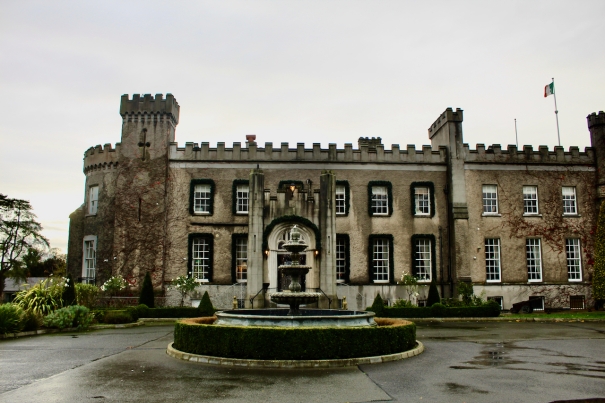
https://www.bellinghamcastle.ie
The website tells us:
“At Bellingham Castle, the welcome is warm, the facilities luxurious and the memories, eternal. Nestled in the medieval village of Castlebellingham in County Louth along Ireland’s Ancient East, Bellingham Castle is an elegant and spacious 17th Century authentic Irish Castle available for exclusive hire, to allow you become King or Queen of your very own castle for a truly memorable experience. The Castle opens for overnight stays on select dates throughout the year, but is predominantly a venue for spectacular Weddings, conferences or events.“


Places to stay, County Mayo:
See my entry https://irishhistorichouses.com/2022/05/15/places-to-stay-and-visit-in-connacht-leitrim-mayo-and-sligo/
1. Ashford Castle, Mayo/Galway – hotel €€€

The website tells us: “Unrivalled service, warm Irish hospitality and five-star luxury await at Ashford Castle, part of The Red Carnation Hotel Collection. Situated in a spectacular 350-acre estate, discover sumptuous rooms and suites, splendid interiors brimming with antique furniture, fine fabrics and unique features at every turn.“
It was built originally by the Norman De Burgo family around 1228.
See my entry www.irishhistorichouses.com/2022/05/15/places-to-stay-and-visit-in-connacht-leitrim-mayo-and-sligo/

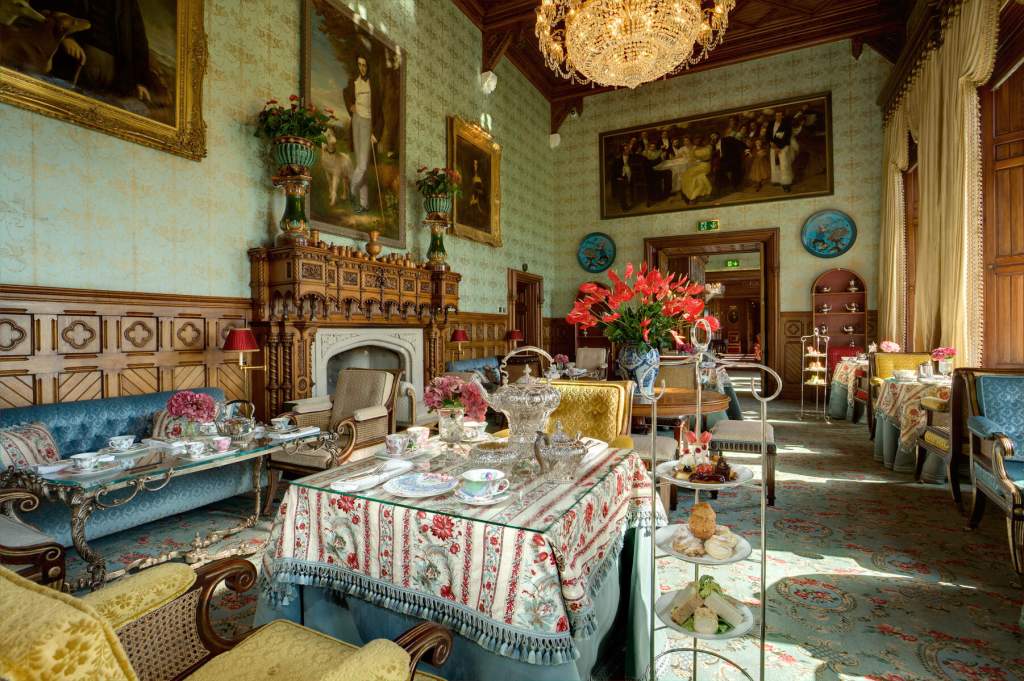

2. Belleek Castle and Ballina House, originally Belleek Castle, Ballina, Mayo – €€
See https://belleekcastle.com/
3. Knockranny House Hotel and Spa, County Mayo
https://www.knockrannyhousehotel.ie/
The website tells us: “Owned and run by Adrian & Geraldine Noonan, Knockranny House Hotel & Spa is one of Ireland’s finest 4 star hotels in Westport.
Set in secluded grounds on a hillside, this luxury hotel stands proudly overlooking the picturesque town of Westport and enjoys breathtaking views of Croagh Patrick and Clew Bay’s islands to the west and the Nephin Mountains to the north, one of the best Westport hotels locations.
The welcoming atmosphere at Knockranny House Hotel Westport begins with the open log fires in the reception hall, and is carried throughout the property with its antique furniture, excellent spa facilities, superb cuisine and friendly service, creating a genuine sense of relaxed warmth and hospitality. Previously voted as AA Irish hotel of the year. “
4. Mount Falcon, Ballina, County Mayo – hotel €€
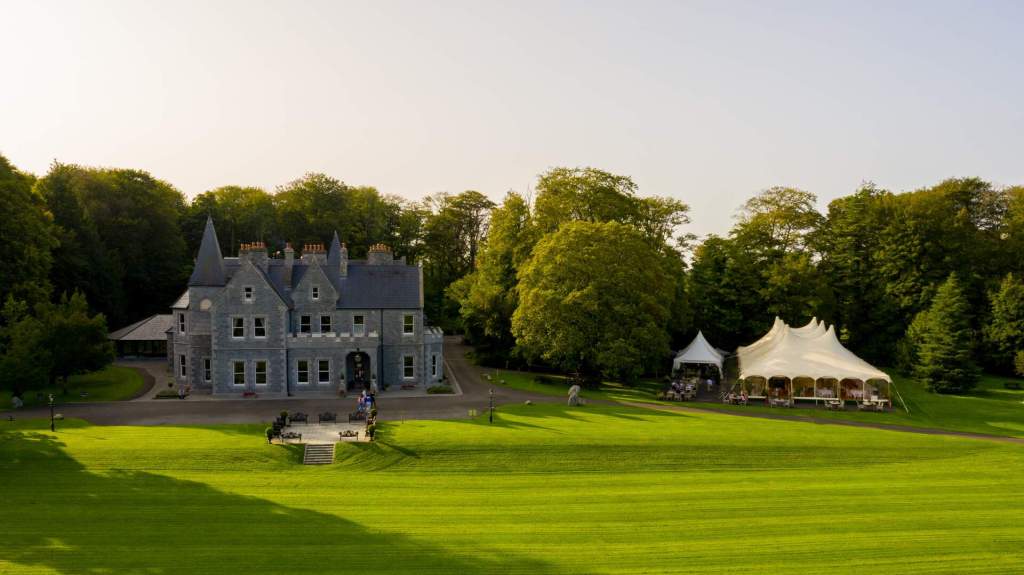
The website tells us:
“Mount Falcon Estate is a luxury 32 bedroom 4-star deluxe hotel with 45 luxury lodges located on the west bank of the River Moy and is situated perfectly for exploring the 2500km of rugged Irish coastline called The Wild Atlantic Way. Mount Falcon hotel offers 100 acres of magical woodlands, between Foxford and Ballina, in North County Mayo, the most beautiful part of the West of Ireland. Situated in the heart of the Moy Valley (which encompasses Mayo North and Co. Sligo) this Victorian Gothic manor house (est. 1876) exudes understated elegance from a bygone era. Originally constructed as a wedding gift, Mount Falcon Estate has subsequently become known as the most romantic house in Ireland.“
See my entry www.irishhistorichouses.com/2022/05/15/places-to-stay-and-visit-in-connacht-leitrim-mayo-and-sligo/
Places to stay, County Meath:
See my entry https://irishhistorichouses.com/2022/10/28/places-to-visit-and-stay-in-county-meath-leinster/
1. Bellinter House near Bective, County Meath – hotel and restaurant €€

The website tells us:
“A magnificent 18th century Georgian house, located in the heart of the Boyne Valley, less than 5 minutes of the M3 and under 30 minutes from Dublin City centre and Dublin airport.
A property designed originally by Richard Castles for John Preston [1700-1755], this house was once used as a country retreat for the Preston Family, to abscond from the city for the summer months.
Following over 270 years of beautiful history the purpose of Bellinter House remains the same, a retreat from ones daily life.
On arriving, you will find yourself succumb to the peacefulness and serenity that is Bellinter House.“
See my entry https://irishhistorichouses.com/2022/10/28/places-to-visit-and-stay-in-county-meath-leinster/
2. Johnstown Estate, Enfield, Co Meath – hotel
https://thejohnstownestate.com
The website tells us:
“The original manor – or The Johnstown House as it was known – is as storied as many other large country house in Ireland. Luckily, the house itself has stood the test of time and is the beating heart of the hotel and all its facilities which together form The Johnstown Estate.
Built in 1761, The Johnstown House (as it was then known) was the country residence of Colonel Francis Forde [1717-1769], his wife Margaret [Bowerbank] and their five daughters. Colonel Forde was the 7th son of Matthew Forde, MP, of Coolgraney, Seaforde County Down, and the family seat is still in existence in the pretty village of Seaforde, hosting Seaforde Gardens.“
3. Tankardstown House, Rathkenny, Slane, Co. Meath – section 482
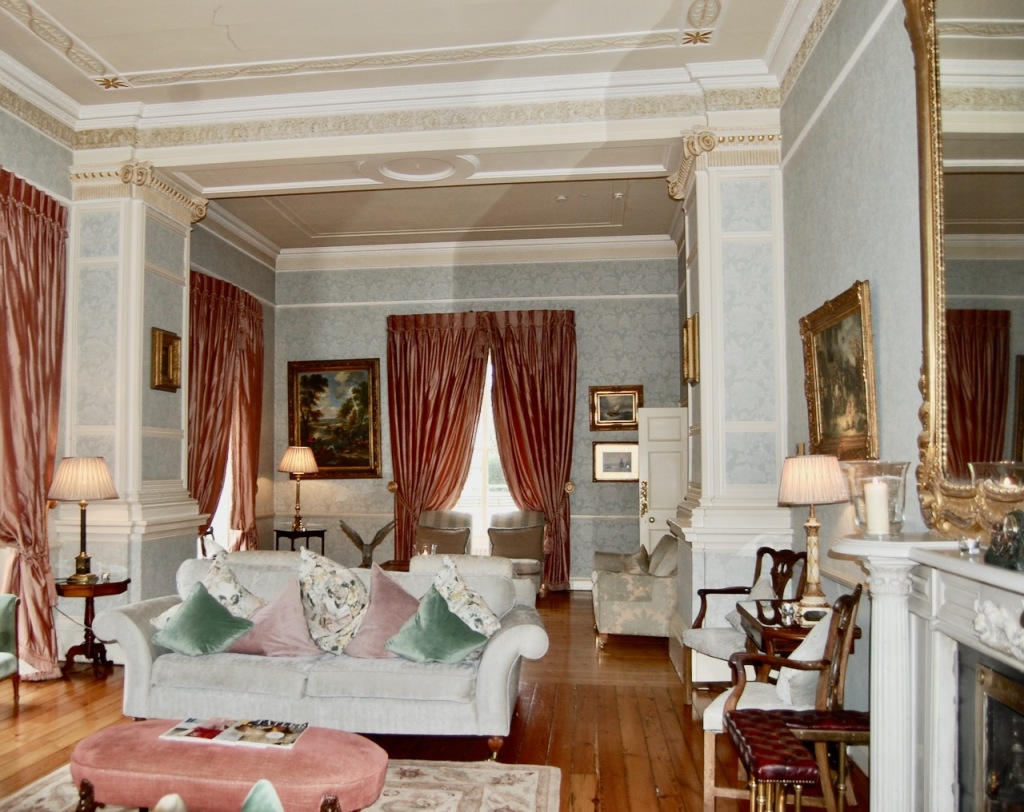
www.tankardstown.ie
See my entry.
4. Ballinlough Castle, County Meath
https://www.ballinloughcastle.ie/
5. Boyne Hill estate, Navan, County Meath – whole house rental
“Set in 38 acres of pretty gardens and parklands and just 35 minutes from Dublin, this stunning country house estate becomes your very own private residence for your special day.“
6. Durhamstown Castle, Bohermeen, County Meath – whole house rental https://durhamstowncastle.com
“Durhamstown Castle is 600 years old inhabited continuously since 1420. Its surrounded by meadows, dotted with mature trees. We take enormous pleasure in offering you our home and hospitality.“
See my entry www.irishhistorichouses.com/2022/05/05/places-to-visit-and-stay-in-leinster-longford-louth-and-meath/
7. Loughcrew House, Loughcrew, Old Castle, Co. Meath – section 482
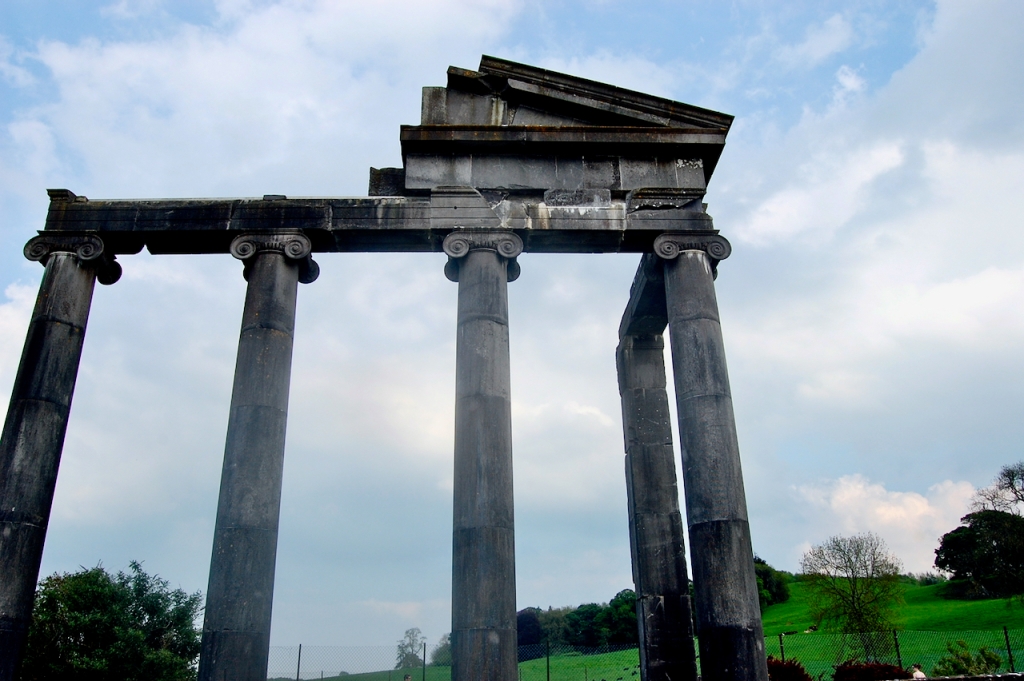
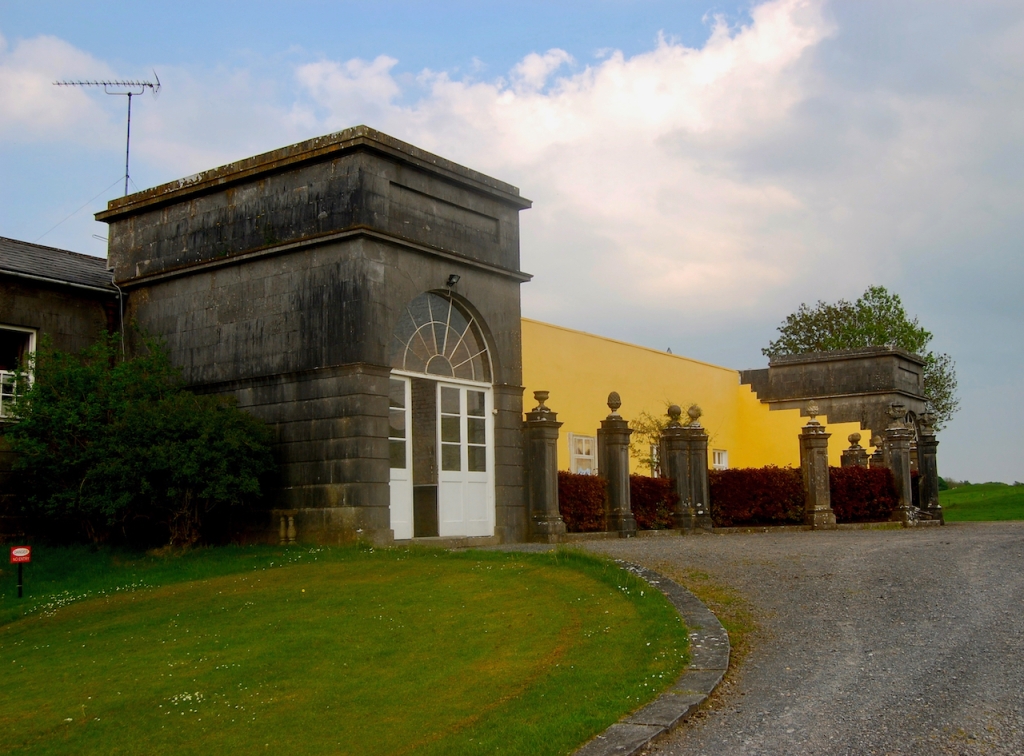
8. Mill House, Slane – weddings

The website tells us:
“Built in 1766, The Millhouse and The Old Mill Slane, the weir and the millrace were once considered the largest and finest complex of its kind in Ireland. Originally a corn mill powered by two large water wheels, the harvest was hoisted into the upper floor granaries before being dried, sifted and ground.
Over time, the Old Mill became a specialised manufacturer of textiles turning raw cotton into luxury bed linen. Times have changed but this past remains part of our history, acknowledged and conserved.
In 2006, The Millhouse was creatively rejuvenated, transformed into a hotel and wedding venue of unique character – a nod to the early 1900’s when it briefly served as a hotel-stop for passengers on pleasure steamer boats.”
Venues in County Monaghan
1. Castle Leslie, Glaslough, Co. Monaghan – section 482
See my entry:
https://irishhistorichouses.com/2020/08/07/castle-leslie-glaslough-county-monaghan/
2. Hilton Park House, Clones, Co. Monaghan – section 482
www.hiltonpark.ie
See my entry www.irishhistorichouses.com/2022/04/03/places-to-visit-and-stay-in-ulster-counties-fermanagh-monaghan-and-tyrone/
Places to stay, County Offaly
See my entry: https://irishhistorichouses.com/2022/10/27/places-to-visit-and-stay-in-county-offaly/
1. Gloster, County Offaly
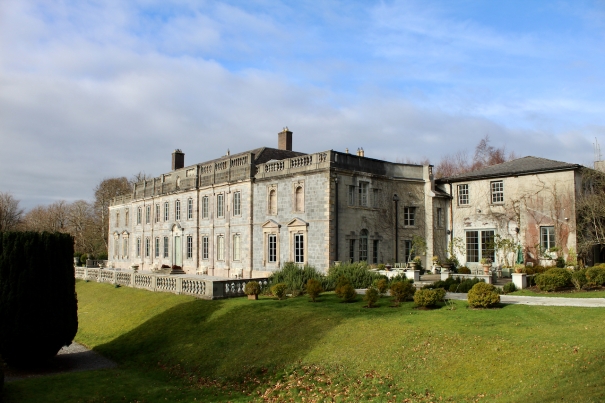
2. Kinnitty Castle (formerly Castle Bernard), Kinnity, Co Offaly
https://www.kinnittycastlehotel.com/index.html
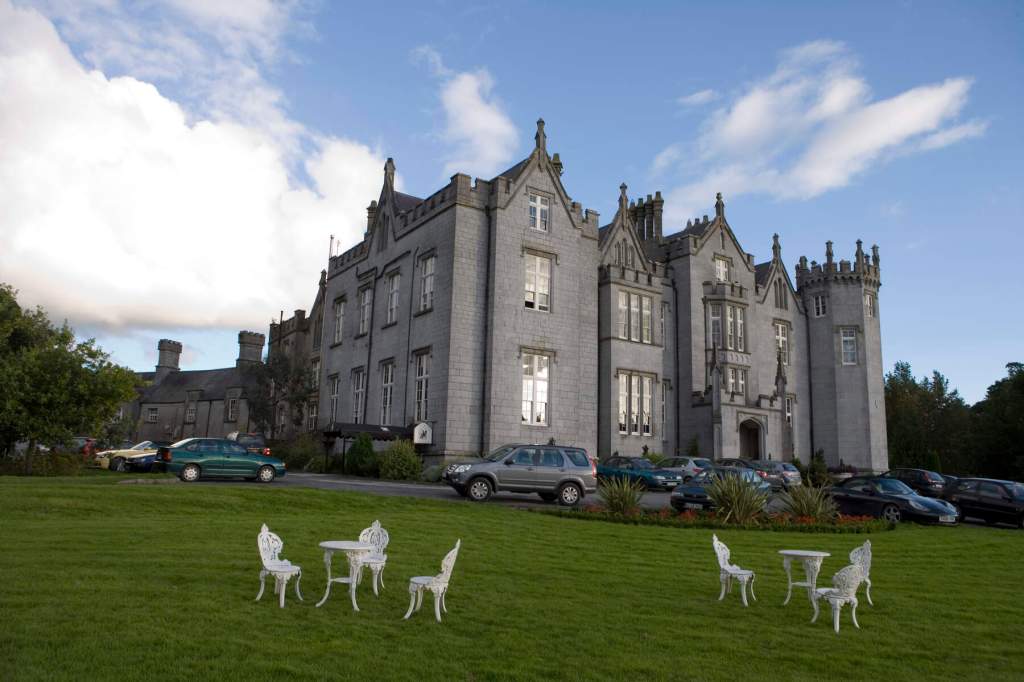
Mark Bence-Jones writes in his 1988 book of Kinnitty Castle, formerly named Castle Bernard: p. 62. [Castle Bernard]: “[Bernard 1912; De la Poer Beresford, Decies] A Tudor-Revival castle of 1833 by James and George Pain [built for T. Bernard]. Impressive entrance front with gables, oriels and tracery windows and an octagonal corner tower with battlements and crockets; all in smooth ashlar. Subsequently the home of 6th Lord Decies [Arthur George Marcus Douglas De La Poer Beresford (1915-1992)], by whom it was sold ca. 1950. Now a forestry centre.”

See my entry www.irishhistorichouses.com/2022/05/07/places-to-visit-and-stay-in-leinster-offaly-and-westmeath/
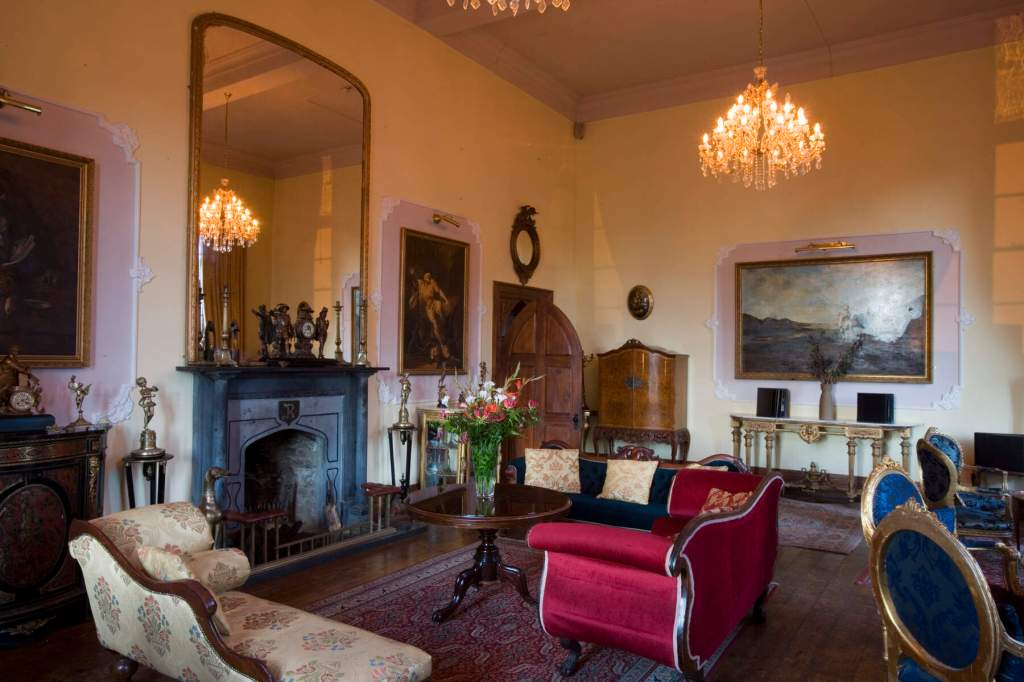

2. Loughton House, County Offaly
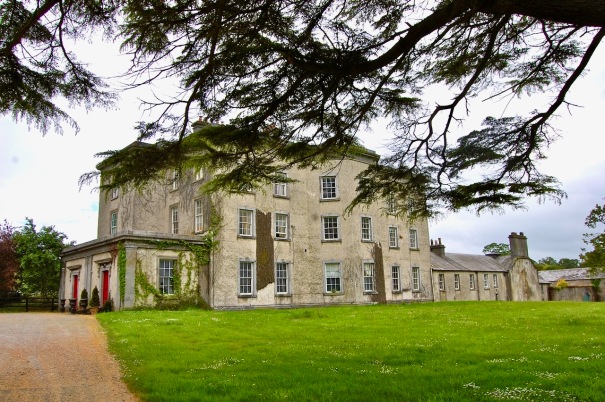
Places to stay, County Roscommon:
See my entry https://irishhistorichouses.com/2022/10/26/places-to-visit-and-stay-in-county-roscommon-connaught/
1. Clonalis House, Castlerea, Co Roscommon – accommodation and 482
2. Kilronan Castle (formerly Castle Tenison), Ballyfarnan, County Roscommon – hotel €
Amazingly, when this was photographed for the National Inventory, it was a ruin! It has now been completely renovated. https://www.kilronancastle.ie
The website tells us:
“Kilronan Castle Estate & Spa should be on your list of castles to stay at in Ireland. The luxury 4 star castle hotel is situated in County Roscommon in a secluded corner of the idyllic West of Ireland. Built in the 18th century, the Kilronan Castle resort welcomes its guests through a set of magnificent medieval gates at the top of a meandering driveway through an ancient forest which is surrounded by fifty acres of lush green estate and next to a beautiful lough making the castle look like something straight out of a fairytale.“
See my entry https://irishhistorichouses.com/2022/10/26/places-to-visit-and-stay-in-county-roscommon-connaught/
Places to stay, County Sligo:
See my entry https://irishhistorichouses.com/2022/10/19/places-to-visit-and-stay-in-county-sligo-connaught/
1. Castle Dargan Lodges, Ballygawley, Co. Sligo, Ireland
The website tells us: “Welcome to Castle Dargan Estate, a magnificent, rambling country estate on 170 rolling acres in W.B. Yeats’ beloved County Sligo. The great poet was inspired to write of its charms in The King of The Great Clock Tower and a hundred years later we invite you to be enchanted by a timeless elegance and unique atmosphere that will stay with you forever.
Accommodation at Castle Dargan Estate offers guests a diverse range of 4-star hotel accommodation including luxury suites in the 18th century Castle Dargan House, one and two bed Walled Garden Suites which are perfect for family breaks, and self-catering lodges available for holiday rentals. With a rich history brought in to 21st century, Castle Dargan Estate offers more to our guests than hospitality and fantastic settings, it offers classic grandeur that remains timeless.“
See my entry https://irishhistorichouses.com/2022/10/19/places-to-visit-and-stay-in-county-sligo-connaught/
2. Markree Castle, Collooney, Co Sligo – section 482

See my entry:
https://irishhistorichouses.com/2021/11/06/markree-castle-collooney-co-sligo/
3. Newpark House and Demesne, Newpark, Ballymote, Co. Sligo – section 482
See https://www.juniperbarn.ie/accommodation and my entry:
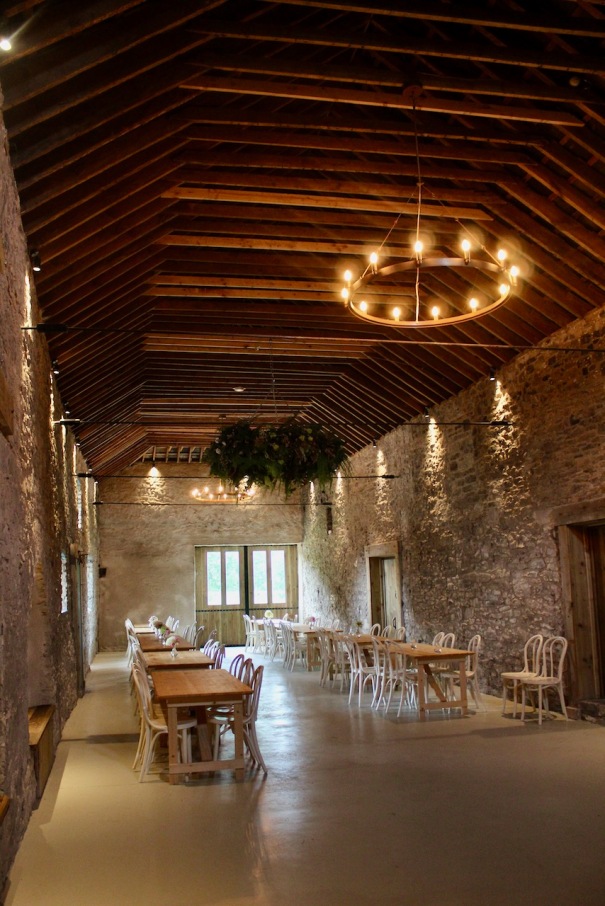
https://irishhistorichouses.com/2021/11/30/newpark-house-and-demesne-newpark-ballymote-co-sligo/
4. Temple House, Ballymote, Co. Sligo – section 482
Places to stay, County Tipperary
See my entry https://irishhistorichouses.com/2022/10/19/places-to-visit-and-stay-in-county-tipperary-munster/
1. Ashley Park, Nenagh, Co Tipperary – accommodation €
https://hiddenireland.com/stay/bed-breakfast-guesthouses/


The Hidden Ireland website tells us:
“Ashley Park House has a magical quality that is particularly appealing. The avenue winds along the shore, through deep woods of oak and beech, until–suddenly–you reach the Georgian house, surrounded by tall trees, with beautiful views over a private lake. Inside, the rooms are large, comfortable and well equipped so offering a truly relaxing break away from the busyness of modern life.
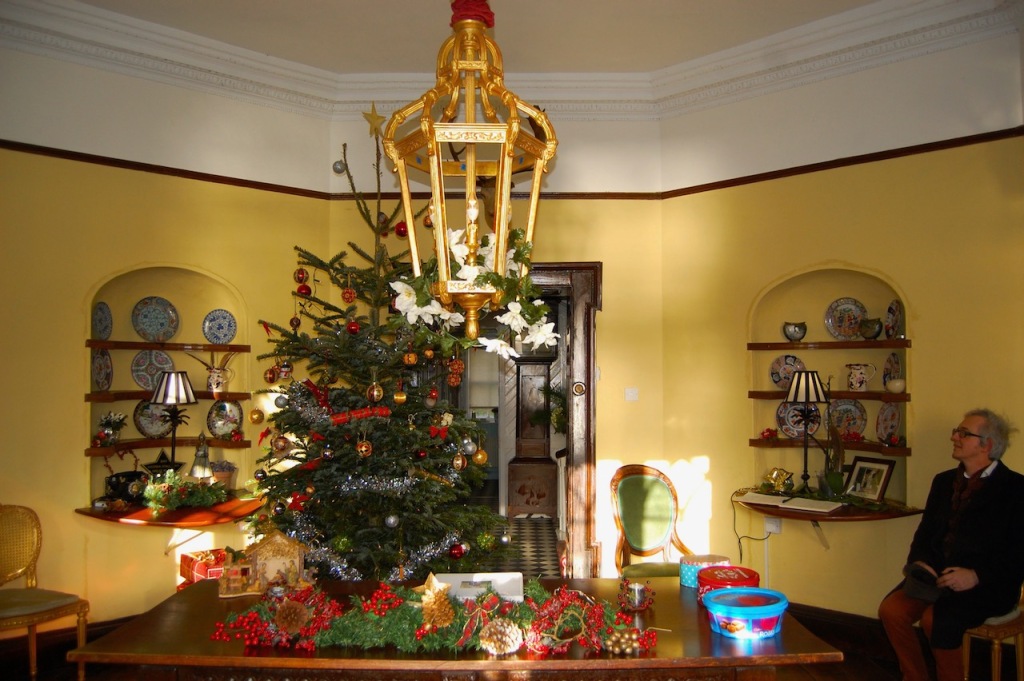

The owners, Margaret & David McKenzie run their home in a relaxed and informal way in the style of the traditional Irish country house, ideal for family and friends taking a break to celebrate a special occasion. Guests like nothing more than losing themselves in the woods and gardens, or rowing around the lake and exploring the ruins of the ancient fort on the island.“
2. Cashel Palace Hotel, Cashel, County Tipperary – €€€
https://www.cashelpalacehotel.ie
The website tells us it is: “A Palladian manor, in the heart of Ireland, Cashel Palace is a luxury hideaway, meticulously restored and exquisitely reimagined. Spectacularly located by the Rock of Cashel in picturesque Co. Tipperary, the hotel is enveloped in nature and overlooked by ancient history.“
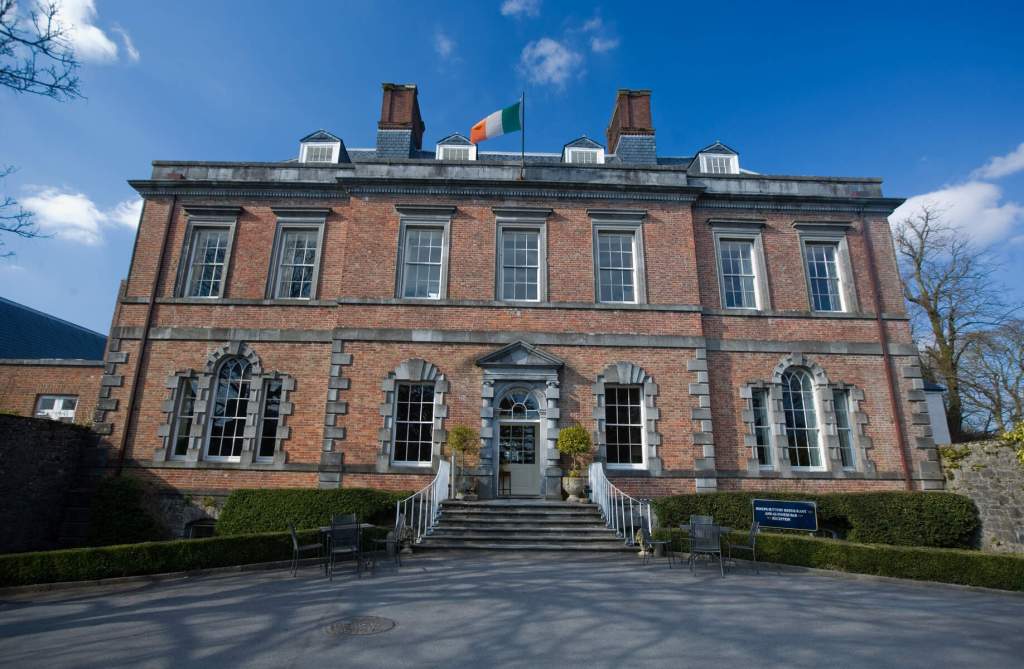
The website tells us of the history:
“Built in 1732, as the home of Church of Ireland Archbishop Theophilus Bolton, Cashel Palace was designed by the eminent architect Sir Edward Lovett Pearce. Lovett Pearce was one of the most celebrated architects of the time, and would go on to design Dublin’s impressive Parliament House – now the Bank of Ireland in College Green.“
3. Clonacody House, County Tipperary – whole house or B&B €
https://www.clonacodyhouse.com/home
“Clonacody has six spacious bedrooms, all boasting genuine antique interiors. Expect the good-old fashioned hospitality of the bygone days, curious family history, artwork and photographs to pour over. Curl up on our squishy sofas with a good book while enjoying an open fire on our ground floor, or have a bath beside an open window taking in the glorious surrounding views of Co. Tipperary’s mountains for endless relaxation. All include quality bedlinen, towels and toiletries.“
4. Cloughjordan House, Cloughjordan, Co. Tipperary – section 482

https://www.cloughjordanhouse.com/accommodation
5. Dundrum House, County Tipperary – €€
https://www.dundrumhousehotel.com
6. Lissanisky House, County Tipperary €
https://www.lissaniskyhouse.com/
The website tells us:
“Lissanisky House is a listed Irish Georgian country house just outside Nenagh in Tipperary, Ireland. Built in approx. 1770 on the site of the 12th century O’Meara castle, it boasts a pedimented breakfront, five bays and three storeys over the basement. It is also renowned for its glorious cobweb fanlight above the front door. It was once a huge estate, but this was carved up by the land commission and now retains 10 acres of the original grounds, including the Victorian walled garden. The trees planted in the walled garden are still producing the tastiest apples, pears, quinces, plums and hazelnuts. If you’re around at the right time, you’ll get to enjoy one of our scrumptious homemade apple and toffee puddings with fresh cream. Delicious!
The house itself is full of history, with some interesting previous owners, like Dr Barry O’Meara, Napoleon’s doctor in St Helena and author of the definitive book on Napoleon, ‘Napoleon in Exile’; The Hon Otway Fortescue Graham-Toler, son of the second Earl of Norbury and relation of John Toler, the infamous ‘hanging judge’ and R Smithwick who is believed to be of the Kilkenny brewing family. We also recently discovered that former owners, the Cleeve family, were related to a member of the Guinness brewing family via the matriarch Heath Otway Waller of Priory Park.
THE FUTURE
We fell in love with Lissanisky House and made it our joint life goal to ensure that it would be restored to its full potential and secure it for future generations. By staying with us in our bed and breakfast or celebrating your wedding here, you are helping to fund all future restoration work to the house and outbuildings, making a huge contribution to the preservation of such an important building.“
7. Raheen House Hotel, Clonmel, County Tipperary €€
“Raheen House Hotel is one of the leading hotels in the vibrant town of Clonmel, County Tipperary. This captivating hotel, with a history dating back to the 17th century, offers visitors the opportunity to relax and luxuriate in exquisite surroundings.
The Hotel offers 15 elegant bedrooms within the tranquillity of its own 3.5 acre gardens. The refinement extends throughout the whole house; have a drink in front of the open fire in the bar, take afternoon tea in the sumptuous Drawing Room or enjoy a delicious formal dinner in our restaurant.”
8. Kilshane, Tipperary, Co Tipperary – whole house rental:
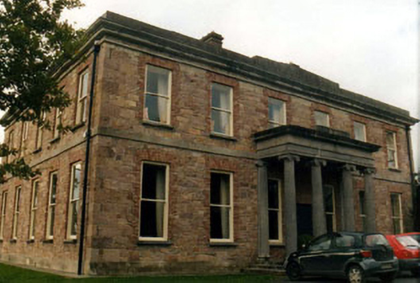
The National Inventory tells us this impressive country house was built by the architect C.F. Anderson for John Lowe.

Venues in County Tyrone
See my entry https://irishhistorichouses.com/2022/04/03/places-to-visit-and-stay-in-ulster-counties-fermanagh-monaghan-and-tyrone/
1. Baronscourt Estate, Newtownstewart, Omagh, County Tyrone
2. Blessingbourne, County Tyrone €€
https://www.blessingbourne.com/self-catering-accommodation/
3. Killymoon Castle Lodge, 302 Killymoon Road, BT80 8ZA €
Places to stay, County Waterford
See my entry https://irishhistorichouses.com/2022/05/26/places-to-visit-and-stay-in-munster-county-waterford/
1. Ballynatray Estate, Co. Waterford – section 482
2. Faithlegg House, Waterford, Co Waterford – hotel €€

See my entry https://irishhistorichouses.com/2022/05/26/places-to-visit-and-stay-in-munster-county-waterford/
The Faithlegg website tells us that the house was probably built by John Roberts (1714-1796): “a gifted Waterford architect who designed the Waterford’s two Cathedrals, City Hall, Chamber of Commerce and Infirmary. He leased land from Cornelius Bolton at Faithlegg here he built his own house which he called Roberts Mount. He built mansions for local gentry and was probably the builder of Faithlegg House in 1783.”
3. Waterford Castle, The Island, Co Waterford €€
https://www.waterfordcastleresort.com
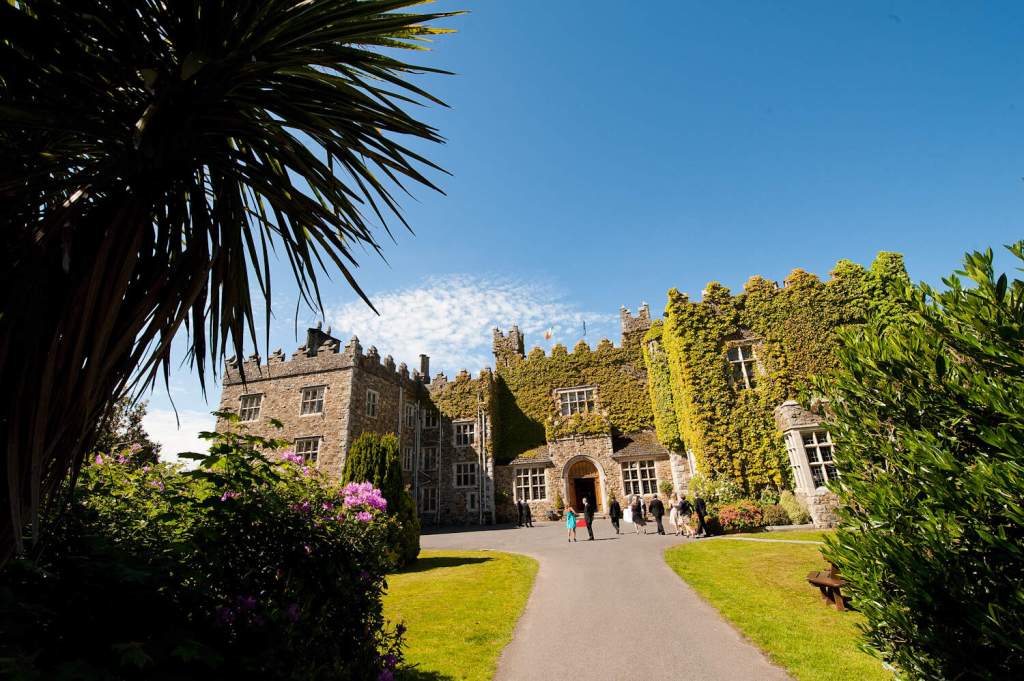
The Archiseek website tells us that Waterford Castle is: “A small Norman keep that was extended and “restored” in the late 19th century. An initial restoration took place in 1849, but it was English architect W.H. Romaine-Walker who extended it and was responsible for its current appearance today. The original keep is central to the composition with two wings added, and the keep redesigned to complete the composition.“
See my entry https://irishhistorichouses.com/2022/05/26/places-to-visit-and-stay-in-munster-county-waterford/



4. Lismore Castle, whole house rental
Places to stay, County Westmeath:
See my entry https://irishhistorichouses.com/2022/05/07/places-to-visit-and-stay-in-leinster-offaly-and-westmeath/
1. Middleton Park, Mullingar, County Westmeath – available to rent
Middleton Park House featured in The Great House Revival on RTE, with presenter (and architect) Hugh Wallace. The website tells us:
“Carolyn and Michael McDonnell, together with Carolyn’s brother Henry, joined together to purchase this expansive property in Castletown Geoghegan. Built during the famine, the property was last in use as a hotel but it had deteriorated at a surprisingly fast rate over its three unoccupied years.
Designed by renowned architect George Papworth, featuring a Turner-designed conservatory, Middleton Park House stands at a palatial 35,000sq. ft. and is steeped in history. Its sheer scale makes it an ambitious restoration.
The trio’s aim is to create a family home, first and foremost, which can host Henry’s children at the weekends and extended family all year-round. Due to its recent commercial use, the three will need to figure out how to change industrial-style aspects to make it a welcoming home that is economical to run.
Henry will be putting his skills as a contractor and a qualified chippy to use, and Michael will be wearing his qualified engineer’s hat to figure out an effective heating system. Carolyn will be using her love of interiors to work out the aesthetic of the house, and how to furnish a property the size of 35 semi-detached houses in Dublin.“
The trio have now made the house available for accommodation and as a wedding venue.
County Wexford
1. Johnstown Castle, County Wexford
https://johnstowncastle.ie/weddings/
See my entry.
2. Marlfield, Gorey, Co Wexford – accommodation
See my entry www.irishhistorichouses.com/2022/05/10/places-to-visit-and-stay-in-leinster-wexford-and-wicklow/
3. Monart, Enniscorthy, Co Wexford – 5* hotel

Nestled in over 100 acres of lush countryside in County Wexford, Monart offers two types of accommodation, 68 deluxe bedrooms with lake or woodland views and two luxurious suites located in the 18th century Monart House.
See my entry www.irishhistorichouses.com/2022/05/10/places-to-visit-and-stay-in-leinster-wexford-and-wicklow/
4. Horetown House, County Wexford – weddings
The website tells us:
“Horetown House is a private country house wedding venue in County Wexford in the South-East corner of Ireland. Situated among rolling hills in the heart of rural Wexford, Horetown House is the perfect venue for a stylish, laid back wedding. Our charming country house is yours exclusively for the duration of your stay with us.
Family owned and run, we can take care of everything from delicious food, bedrooms and Shepherds huts, to a fully licensed pub in the cellar. Horetown House is perfect for couples looking for something a little bit different, your very own country house to create your dream wedding.“
See my entry www.irishhistorichouses.com/2022/05/10/places-to-visit-and-stay-in-leinster-wexford-and-wicklow/
5. Wells House, County Wexford
Places to stay, County Wicklow:
See my entry https://irishhistorichouses.com/2022/10/20/places-to-visit-and-stay-in-county-wicklow-leinster/
1. Brook Lodge and Macreddin Village, County Wicklow
https://www.originalirishhotels.com/hotels/brooklodge-macreddin-village
The website tells us:
“Relax and unwind at The Wells Spa, a designated ‘resort spa’. Dine at The Strawberry Tree, Ireland’s first certified Wild and Organic Restaurant, or La Taverna Armento, a Southern Italian style bistro. We also host Actons Country Pub, The Orchard Café, an Organic Bakery, a Smokehouse and a Wild Food Pantry and much more. Macreddin Golf Course designed by European Ryder Cup Captain Paul McGinley is a short stroll from BrookLodge.
Macreddin Village has twice won AA Hotel of the Year, Ireland’s Culinary Hotel of the Year and Ireland’s Luxury Eco-Friendly Hotel. Other recent awards for The Strawberry Tree Restaurant include titles such as Best Restaurant and Best Organic Restaurant.“
2. Druid’s Glen hotel and golf club (formerly Woodstock), Newtownmountkennedy, Co Wicklow
https://www.druidsglenresort.com

3. Rathsallagh, co Wicklow – accommodation €€
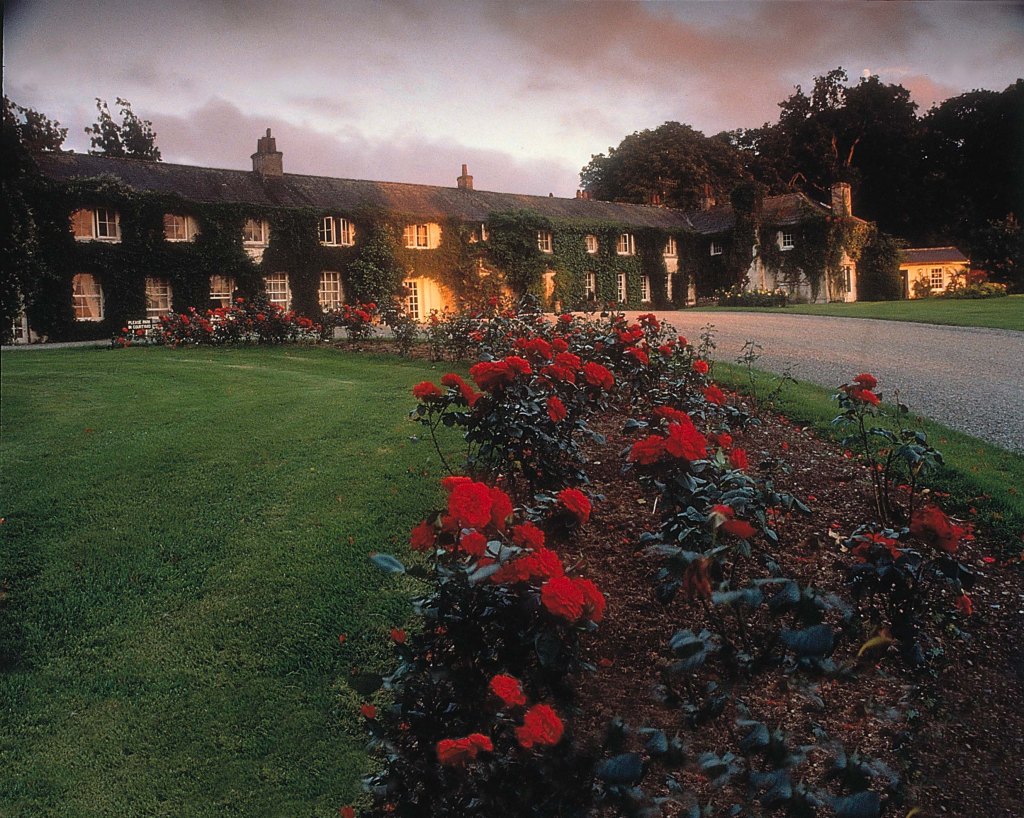
It was built around 1750 as stables and converted in 1798. The range consists of four wings based around a large courtyard with the main wing to the front (west) having two-storey projections to its north and south ends.
The website tells us: “Rathsallagh House has been owned and run by the O’Flynn family for over 30 years, it has a happy and relaxed atmosphere with log and turf fires in the bar and drawing rooms. The food at Rathsallagh is country house cooking at its best, Game in season and fresh fish are specialities. Breakfast in Rathsallagh is an experience in itself and has won the National Breakfast Awards a record four times.
Rathsallagh also has conference and meeting rooms, Spa room, billiard room, and tennis court and is surrounded by the magnificant Rathsallagh Golf Club.“
See my entry www.irishhistorichouses.com/2022/05/10/places-to-visit-and-stay-in-leinster-wexford-and-wicklow/

4. Summerhill House Hotel, County Wicklow
https://summerhillhousehotel.com
The website tells us: “Summerhill House Hotel is where glamour and the countryside blend in one of Ireland’s prettiest villages. Our location in the cosy village of Enniskerry is a gloriously refreshing antidote to city living or stressful lives. Reconnect with family and friends and let the kids run free. Lose track of time as you breathe in clean air, stride for miles through nature walks on your doorstep, stargaze under big skies, and, most importantly – relax, with a dose of the finest Wicklow hospitality.“
5. Tinakilly House, Rathnew, Co Wicklow – country house hotel
The website tells us:
“Set in 14 acres of mature landscaped gardens overlooking the Irish Sea Tinakilly offers peace and tranquillity yet is only 45 minutes from Dublin. This stunning award winning Country House Hotel in Wicklow is steeped in history and oozes charm and sophistication.“
See my entry www.irishhistorichouses.com/2022/05/10/places-to-visit-and-stay-in-leinster-wexford-and-wicklow/
6. Tulfarris, Blessington, Co Wicklow - hotel
The website tells us: “Tulfarris Hotel & Golf Resort is a luxury 4 star retreat situated in the garden of Ireland, County Wicklow. Perched on the banks of the Blessington Lakes against the backdrop of the Wicklow mountains, yet only 45 minutes drive from Dublin. Offering delicious food, relaxed bars and deluxe guest accommodation, the views are breathtaking and the golf course is immense. Step back in time as you enter the 18th century Manor House which stands imposingly at the heart of our 200 acre resort. Get married, get your colleagues together or get some rest and relaxation. Tulfarris Hotel in Wicklow is yours to enjoy.“
See my entry www.irishhistorichouses.com/2022/05/10/places-to-visit-and-stay-in-leinster-wexford-and-wicklow/

