https://www.nationaltrust.org.uk/castle-coole


The website tells us:
“Castle Coole is one of the greatest neo-classical country houses in Ireland. Home to the Earls of Belmore, it was commissioned and built to impress by the first Earl of Belmore by Amar Lowry Corry, 1st Earl Belmore (1740-1802) and furnished largely by Somerset Lowry Corry, 2nd Earl (1774-1841).”
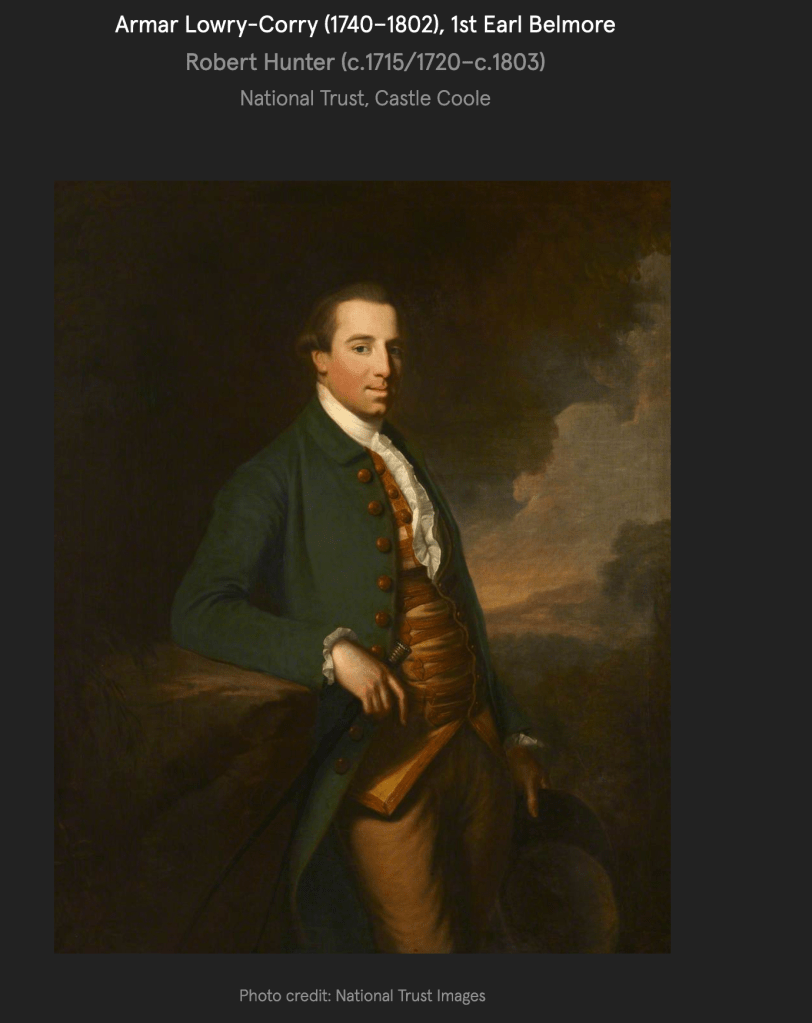
Mark Bence-Jones writes in his A Guide to Irish Country Houses (1988):
p. 64. “(Lowry-Corry, Belmore, E/PB) The most palatial late C18 house in Ireland, built 1790-98 by 1st Earl Belmore to the design of James Wyatt, who adapted earlier designs by Richard Johnston, and also showed himself to be much influenced by Stuart and Revett’s Antiquities of Athens, so that the house is an unusually perfect example of late C18 Hellenism, massive and unrestrained; yet keeping certain Palladian features such as Venetian windows and a balustraded roof parapet; and following the traditional Palladian plan of a centre block and wings.” [2]
James Wyatt (1746-1813) was an English architect who, despite living in England, had a flourishing country house practice in Ireland from the early 1770s until his appointment as Surveyor General of the King’s Works in England in 1796. [3] He designed Abbeyleix House in County Laois around 1772. We came across work by Wyatt at Slane Castle in County Meath and at Curraghmore in County Waterford.
The property came into ownership of the Lowry-Corry family in 1655 when it was purchased by John Corry, a merchant from Scotland, from one of the settlers who came to Ireland during the Ulster Plantation. He filled the office of High Sheriff of County Fermanagh.
His son James was a supporter of William of Orange, and a castle at Coole was burned down during the fighting between Williamites and Jacobites. James also acted as High Sheriff for County Fermanagh, as well as for County Monaghan, and was Member of Parliament (M.P.) for County Fermanagh between 1692 and 1718. He died in 1718.
James married Sarah Anketell, daughter of Oliver Anketell of Anketell Grove in County Monaghan. They had a son, John (1666-1726). He too served in the role of High Sheriff and of MP for County Fermanagh.
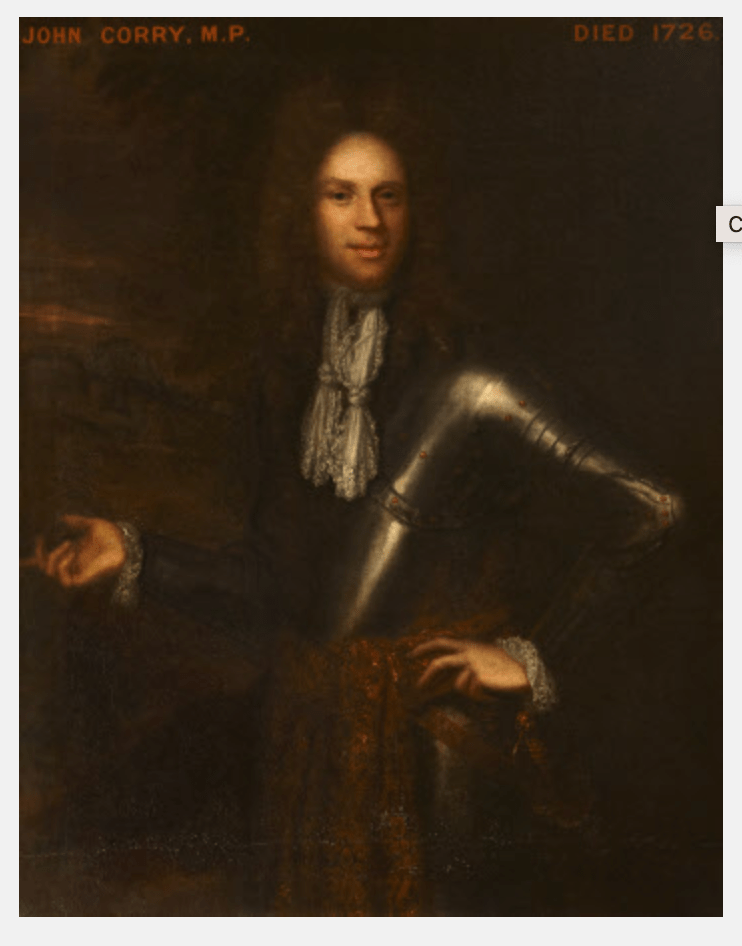
The Castle Coole website tells us that a replacement habitation was built around 1707. This building was of brick, with sash windows and tall chimneys, which indicate that the inhabitants did not expect an attack as the building was not fortified.
John Corry married Sarah Leslie. They had several children, and named their son Leslie (1712-1741). Leslie inherited the estate of Castle Coole in 1726 when he was still a minor. The estate was managed by his cousin, Margetson Armar, who married Leslie’s sister Mary in 1736. Sarah Leslie’s sister Martha married Reverend William Armar, Archdeacon of Connor and Margetson Armar was their son.
Leslie died unmarried.
John Corry and Sarah Leslie’s other children were all daughters. Only one of the daughters, Sarah, went on to have children of her own, so the property passed to her offspring. Sarah married Galbraith Lowry (1706-1769). Due to the fact that she brought an inheritance with her to the marriage, Galbraith added Corry to his surname to become Lowry-Corry. He came from County Tyrone, and served as High Sheriff for County Tyrone and also for County Monaghan, and was MP for County Tyrone. His wife gave birth to their heir, Armar Lowry-Corry (1740-1802) who built Castle Coole. A daughter, Anne, married William Willoughby Cole, 1st Earl of Enniskillen, of Florence Court in County Fermanagh.


The website continues: “Through marriages and connections, the combined estates of the Lowry, Corry and Armar families (amounting to over 70,000 acres of tenanted land by 1779) were all inherited by Armar Lowry Corry in 1779. Armar, MP for Tyrone, was raised to the peerage as Lord Belmore in 1780 (and earl in 1797) and began to plan a new house, more suited to contemporary taste and his position in society. Architect Richard Johnston from Dublin was employed in 1789 but Belmore switched to James Wyatt, then at the height of his career and particularly skilled in the neoclassical style. Wyatt never visited the site, sending all his drawings from England. Much of the building work was carried out by skilled Irish builders and craftsmen and some of the furniture designed by Wyatt was made by the Irish joiners, including a great mahogany sideboard, and a large wine cooler for the dining room. The house is faced with Portland limestone from England; specialist plasterers under Joseph Rose created the decoration to the ceilings and walls; marble chimneypieces were commissioned from Richard Westmacott and Domenico Bartoli created scagliola columns and pilasters.“
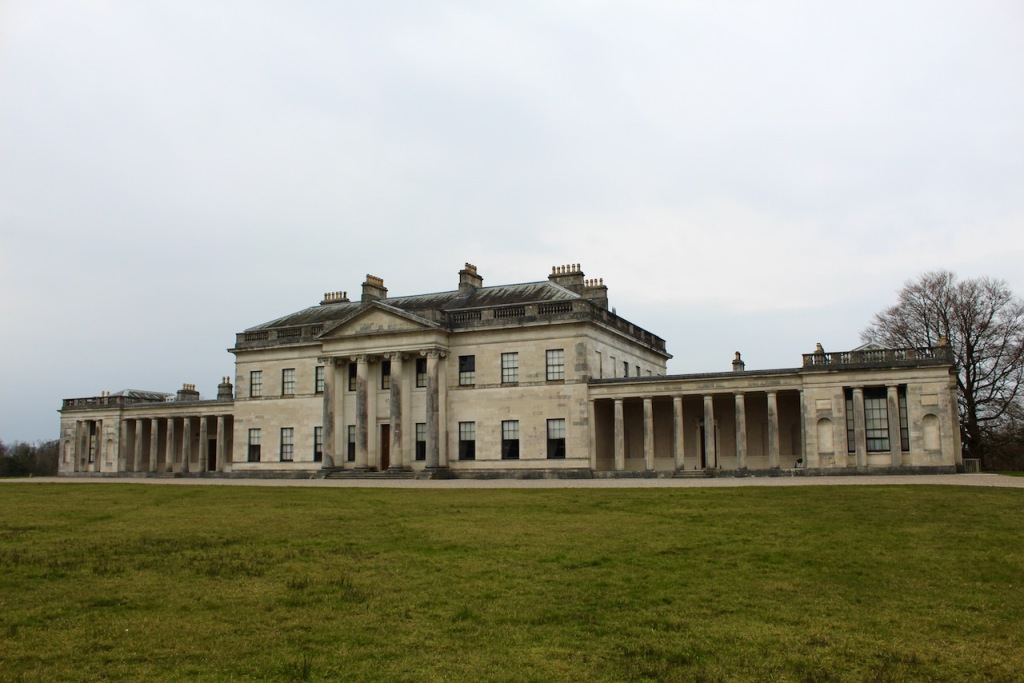
Armar had the house built in a new location, at the top of the hill, since he suffered from rheumatism so wanted to avoid damp. The old house burned down in 1797 while the new house was being built.
Mark Bence-Jones writes: “The centre block is of two storeys and nine bays, with a pedimented portico of four giant Ionic columns on the entrance front, and a curved central bow lined with giant fluted Ionic columns on the garden front; the wings single storey and consisting, on the entrance front, of deep colonnades of fluted Doric columns ending in small Doric pavilions, and on the garden front of five bay links and end pavilions with Venetian windows. The ends of the wings have central features of four fluted Doric columns and are as perfectly finished as the major elevations; all being of beautifully cut masonry in a pale silvery Portland stone which was brought here at great expense, being shipped to Ballyshannon, taken overland to Lough Erne, shipped to Enniskillen and taken the last two miles in bullock carts.” [see 2]
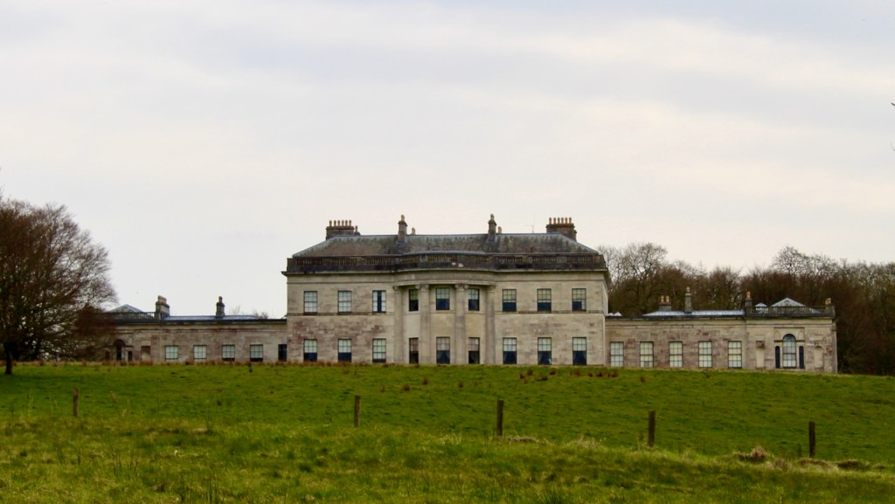
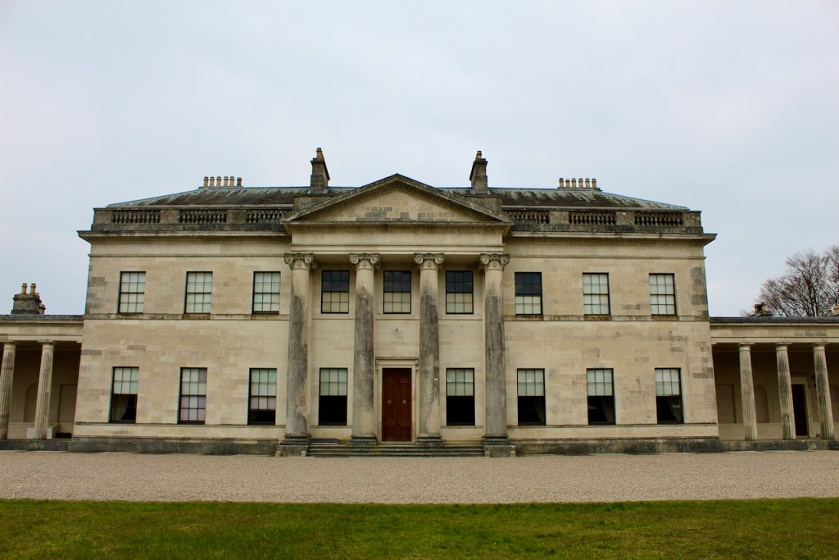
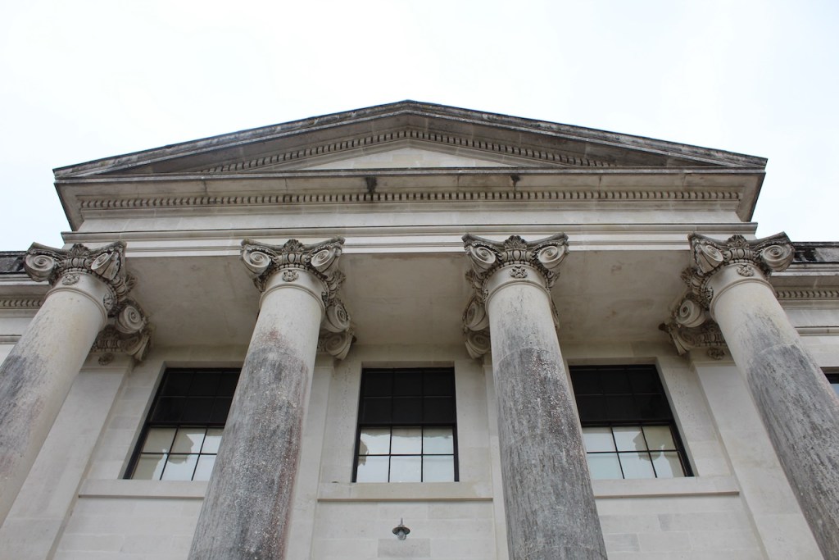

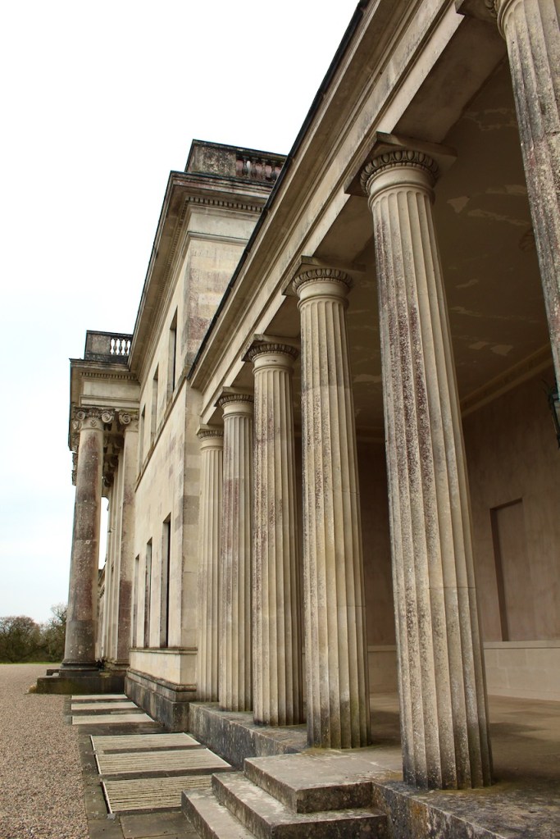
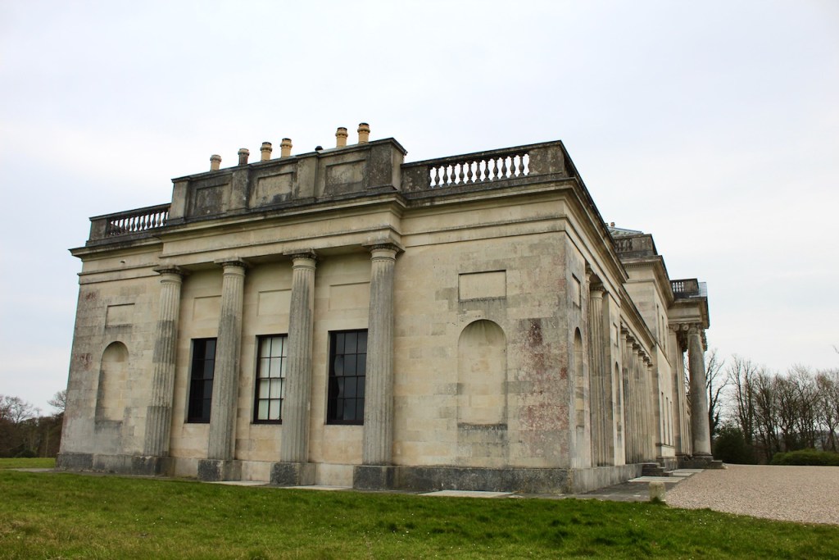
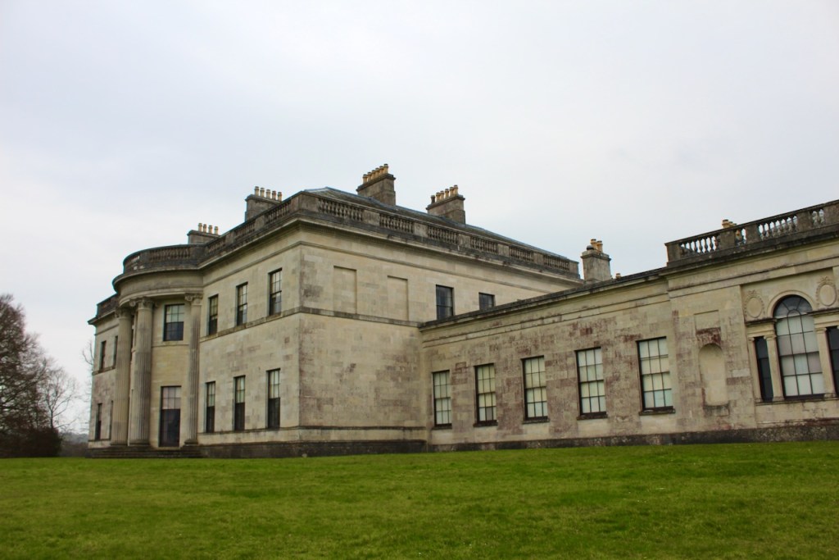
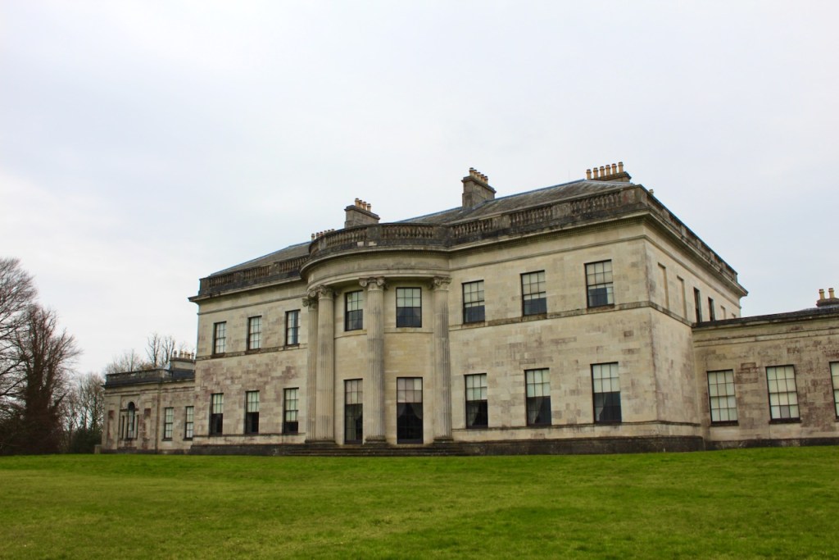

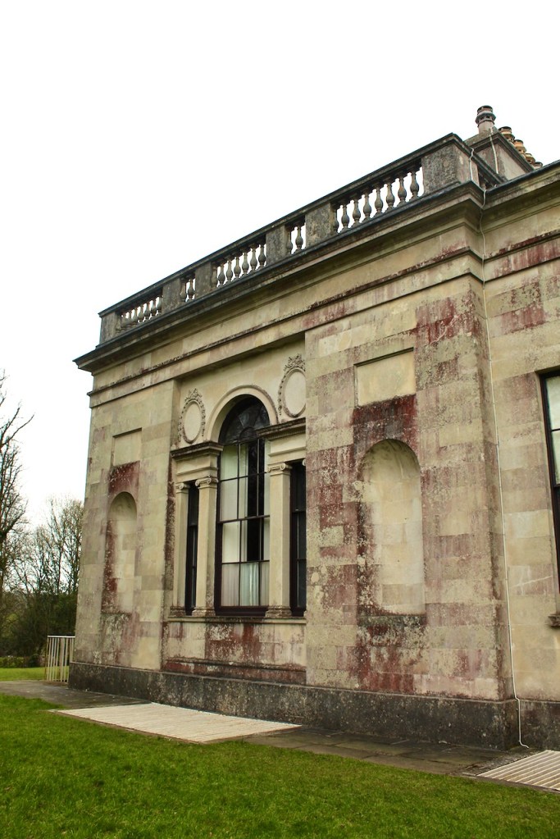
The website continues: “Castle Coole boasts some of the finest neoclassical architecture, interiors, furniture and Regency furnishings in Ireland. Original drawings by the architects, the building records, inventories and invoices recording the daily work of the joiners, plasterers and painters in the 1790s and the furnishing of the house 1807 to 1821 helped guide the restoration of Castle Coole in the 1980s. This combination of place, collection and archival record must be unique in Ireland where so many records and collections have been dispersed. It speaks of careful husbandry by generations of the family who cherished the past.“
The website continues its description of Castle Coole: “The ground floor of the central block contains the principal receptions rooms. The wings and first floor bedrooms were the family’s private quarters. The vast basement contains service rooms with separate areas governed by Housekeeper, Butler and Cook, who could come and go via a large service tunnel that connected the basement to the service yards.“
One is not allowed to photograph inside, because the furnishings are owned by the present 8th Earl. You can see photographs of the sumptuous interiors on the website. The house was handed to the National Trust by the 7th Earl in 1951 but the family still occupy a wing.
Bence-Jones continues: “it seems that the austerity of the interior plasterwork was to some degree for reasons of economy; though in fact it is entirely suited to the Grecian purity of the house. The single-storey hall is of great depth and dramatic simplicity, its only adornments being a Doric frieze, a pair of small Doric chimneypieces by Westmacott facing each other on either side and a screen of Doric columns in porphyry scagliola at the inner end.‘
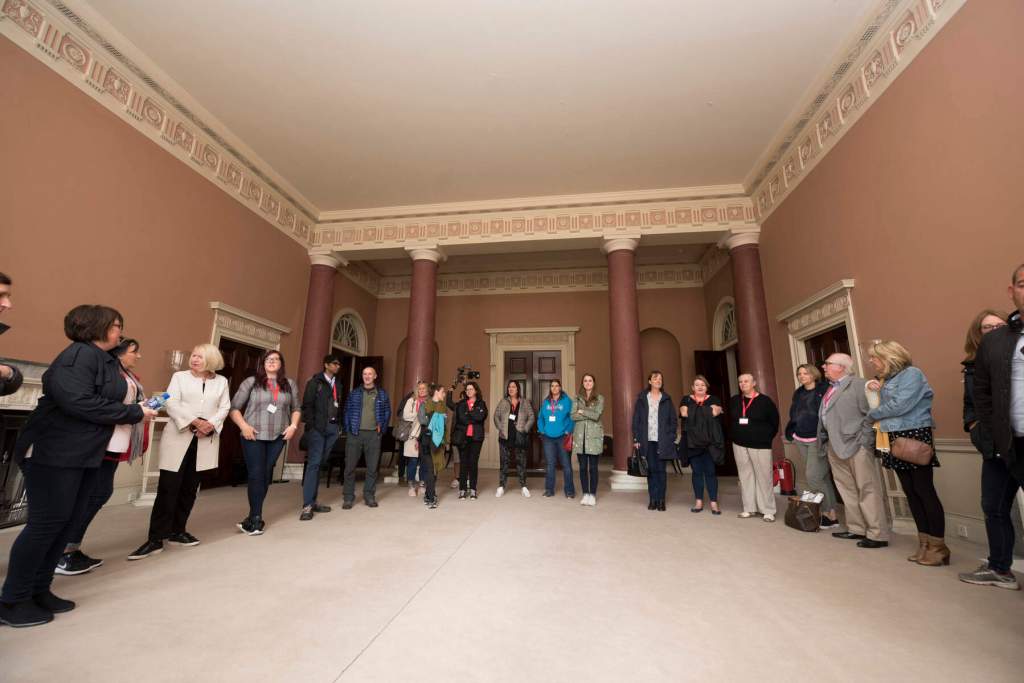
For more about the wonderful interior of the house, of which one can take a tour, see the website. The tour takes in the centre block. It includes the library, drawing room, dining room, morning breakfast room, and the round impressive Saloon with its bow front.
Mark Bence-Jones writes: “The splendour is reserved for the oval saloon in the middle of the garden front, which is lined with grey scagliola Corinthian pilasters and has a frieze of swags and delicate ornament on the flat of the ceiling; it is flanked by the drawing room and the dining room, forming a magnificent enfilade. The library, which has its original delicately moulded bookcases, is on one side of the hall, separated from the drawing room by the staircase hall, which contains a double stone staircase of great length, leading up to a landing with a screen of yellow and brown scagliola Doric columns.”
The Library, which has a particularly impressive pelmet which end with what our guide told us have been called griffin heads but she thinks, and I agree, that they look more like camels, reflecting the 2nd Earl’s passion for travel. He travelled extensively in Egypt, travelling up the Nile, and he sponsored excavations and began a collection of Egyptian antiquities. He sold some of these later to the British Museum in 1842 to pay off debts. The unusual tentlike ceiling of the kitchens is made of a special fireproof material as it is underneath the room where the 2nd Earl stored his treasures.
The stair hall has a staircase that breaks into two, to create a “floating” imperial staircase, with iron balusters that contain gilded rosettes, with a slim mahogany handrail. At the bottom of the stairs is a table with many lamps for the residents and guests to bring up to their room at night.
Bence-Jones describes: “The first floor lobby, lit by glass domes, rises into an attic storey which is not visible from the outside of the house; and is surrounded by a gallery with a colonnade probably inspired by the interiors of the Parthenon and the Temple of Poseidon at Paestuum. In 1797, just before the present house was completed, the earlier house, which was small, built 1709 and with a rather heavy pediment, was burnt to the ground. The earlier family pictures and furniture were probably lost in this fire, which would explain why the house contains comparatively few portraits, making for large stretches of unrelieved wall, again very much in keeping with the Grecian simplicity. As a contrast, however, there is the sumptuous gilt Regency furniture in the saloon, introduced by 2nd Earl, and the bed, festooned with flame silk, in the state bedroom, said to have been decorated for George IV, who, however, never slept here. The garden front of the house overlooks a lake on which there is the oldest nonmigratory flock of greylag geese in the British Isles; it is said that if ever they go, the Belmores will also go. There are some wonderful trees in the park, and fine stables by Sir Richard Morrison. Castlecoole has been maintained by the Northern Ireland National Trust since 1951 and is open to the public.”
Upstairs above the saloon is the bow room, decorated with Chinese style wallpaper, curtains and covered furniture. This room was used by the ladies during the day for sewing, reading and playing cards. Also upstairs is a lovely double-height lobby that has more pretty plasterwork, and the state bedroom decorated for King George IV, with a particularly beautiful tester bed with gorgeous folded swags of curtains, original tassels and fringes, pleated sunburst lining and a generous rosette of scarlet silk above the bed inside the curtains. Bed steps flank the bed, like the ones we came across and used during our stay in “Norman’s Room” in Castle Leslie, and the bed is topped with gold coronets and gilt poles), as we have come across before in other houses (Charleville in County Wicklow and Loughton in Offaly). The lobby is lit by an impressive oval skylight and two further circular skylights. On the upper, attic, floor, that one can see from the lobby, are more Doric columns painted to look like marble, and a iron balustrade that matches the staircase. Doors off the lobby lead to the bow room and the state room, and two doors either side lead to the four principal bedrooms in the corners.
Armar Lowry-Corry served as MP and High Sheriff for County Tyrone and after he inherited Castle Coole, High Sheriff of County Fermanagh. He married Margaret Butler, daughter of Somerset Butler, the 1st Earl of Carrick, County Tipperary.
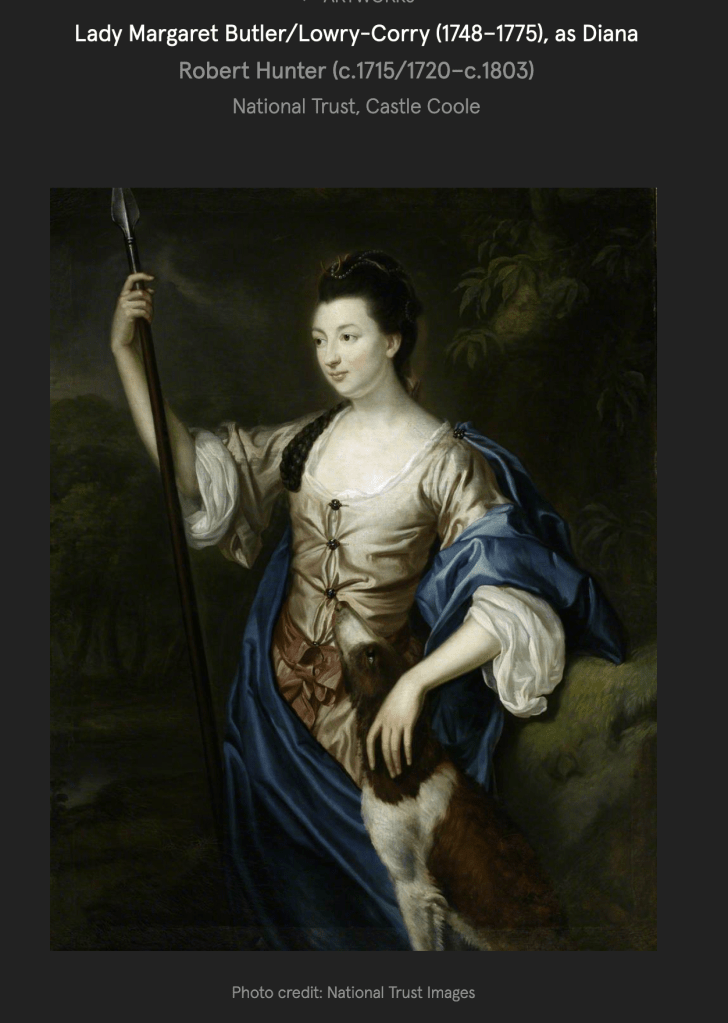
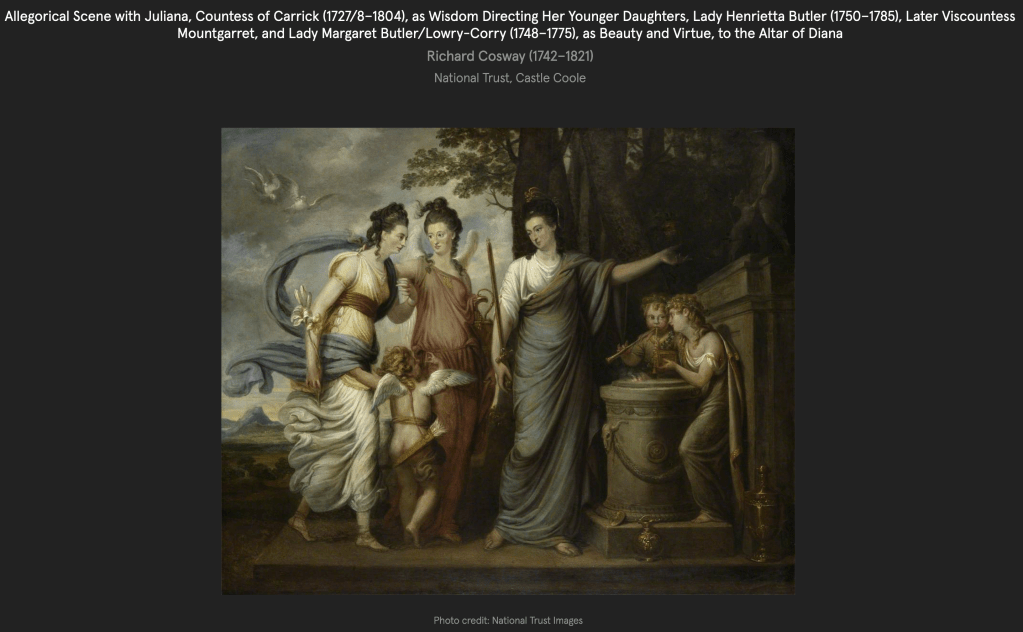
They had a son, Somerset (1774-1841) who became the 2nd Earl of Belmore. Margaret died young, and Armar remarried, this time to Lady Henrietta Hobart, the daughter of the Earl of Buckinghamshire, who was Lord Lieutenant at the time. Henrietta however was not happy at Castle Coole and was twenty two years younger than her husband so they divorced, which would have been unusual at the time. He married a third time, this time to Mary Anne Caldwell, in 1794, from nearby Castle Caldwell in County Fermanagh (now a ruin).

Somerset held the office of Member of Parliament (M.P.) (Tory) for Tyrone between 1797 and 1802. In 1800 he married Juliana Butler, daughter of Henry Thomas Butler, 2nd Earl of Carrick
The website continues: “The 2nd Earl [Somerset (1774-1841)] had campaigned fiercely against the Act of Union of 1800 which led to the abolition of the independent Irish parliament. He lost his parliamentary seat, only becoming a representative peer in the British House of Lords in 1819. In the meantime, he concentrated on the furnishing of Castle Coole, commissioning John and Nathaniel Preston of Dublin to supply complete rooms of furniture from 1807 onwards. Inspired no doubt by the interiors he saw in London where he had a house, Castle Coole was as lavishly furnished as the greatest Regency interiors.
“To add to the splendour the Second Earl of Belmore commissioned furniture from Preston’s of Dublin in 1807, in lavish French Empire style. Preston’s also made the most extravagant piece of furniture in the house, the State bed, which was commissioned for the visit of George IV in 1821, although in the end he never visited Castle Coole meaning the ornate decoration has stayed in perfect condition.
“Perhaps to escape creditors, Somerset took his family away for a 4-year tour of the Mediterranean in 1816, visiting Malta, Egypt and the Holy Land. He acquired a paid position as Governor of Jamaica [appointed by his friend the Duke of Wellington, who was prime minister at the time] in 1828 finding himself in the middle of a highly volatile situation. Leading up to the abolition of slavery, the British government sought to improve the living conditions of the [300,000] enslaved people, but this was resented by the plantation owners who dominated the local assembly [in Jamaica]. Belmore’s attempts at moderation were not welcomed by either side. In December 1831 many of the enslaved people rebelled, martial law declared, and the leaders executed. Belmore was blamed for mis-handling the situation and recalled to London. His conduct was subsequently vindicated, but it must have been a bitter end to his posting.“
Somerset’s son Armar Lowry-Corry (1801-1845) became the 3rd Earl of Belmore but died a few years after his father and his brother Somerset (1835-1913) succeeded as the 4th Earl.

The website continues: “The 4th Earl, Somerset (1835-1913), rescued the family’s finances by selling land, reducing the estate to some 20,000 acres, enabling a partial redecoration of Castle Coole. In 1867 Somerset was appointed Governor General of New South Wales, where he supported the development of the railways. The 5thEarl never married but lived on modestly at Castle Coole with five unmarried siblings [one of whom was his brother Cecil the 6th Earl]. By the time the 7thEarl [a great nephew of the 4th Earl, grandson of the 3rd Earl, Major Galbraith Lowry-Corry (1913-1960)] inherited in 1949, the burden of taxes and the expense of maintaining the house led to the house and 70 acres of land being transferred to the National Trust with a grant from the Ulster Land Fund, the contents remaining on loan.“
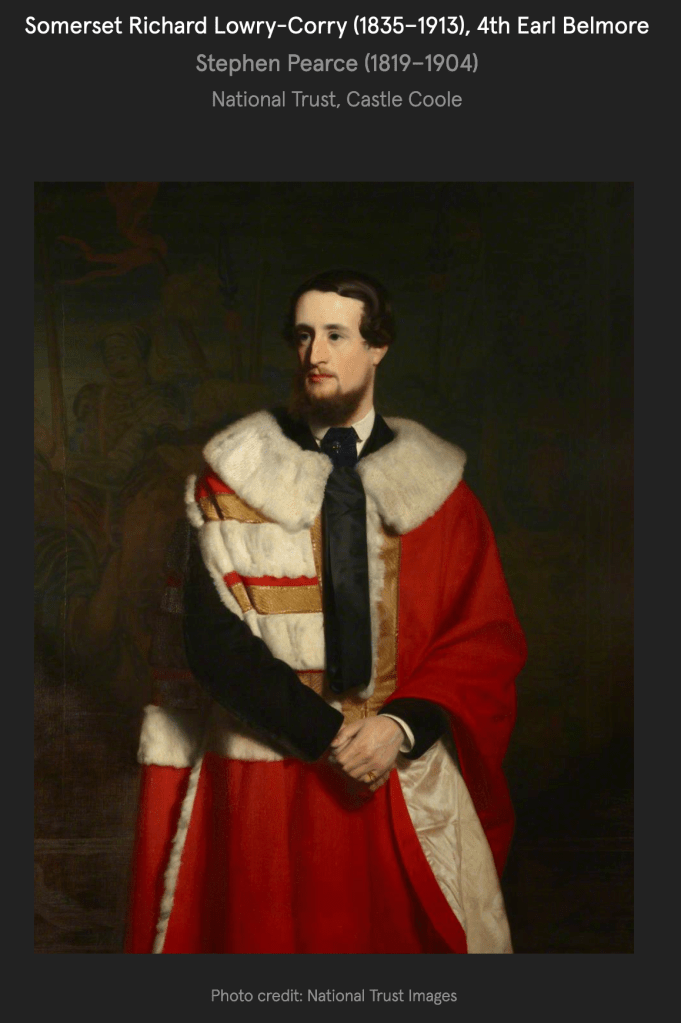
“The present 8th Earl lives nearby and continues to take an active interest in the house and demesne.“
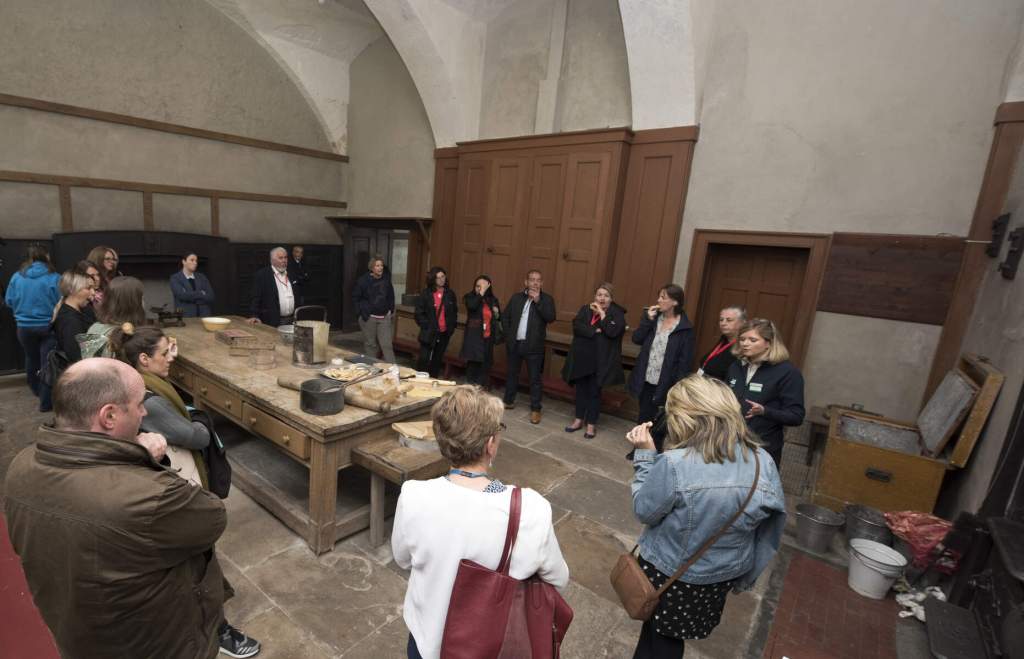
The house is very cleverly surrounded by tunnels for the servants, which run along the basement level outside the house. The tunnels allow light to reach down to the tall sash windows of the basement. There is a special entrance for horse riders, where they can enter the tunnels after their hunt to go into the basement of the house where a special area for changing and washing was created in the basement with a unique Roman bath-style plunge pool down a few steps for the home owners and their guests, which would be filled by the servants with heated water. The changing area is beautifully designed and the tunnels are covered with grills which let in the light, so that the basement lets in the sunlight.
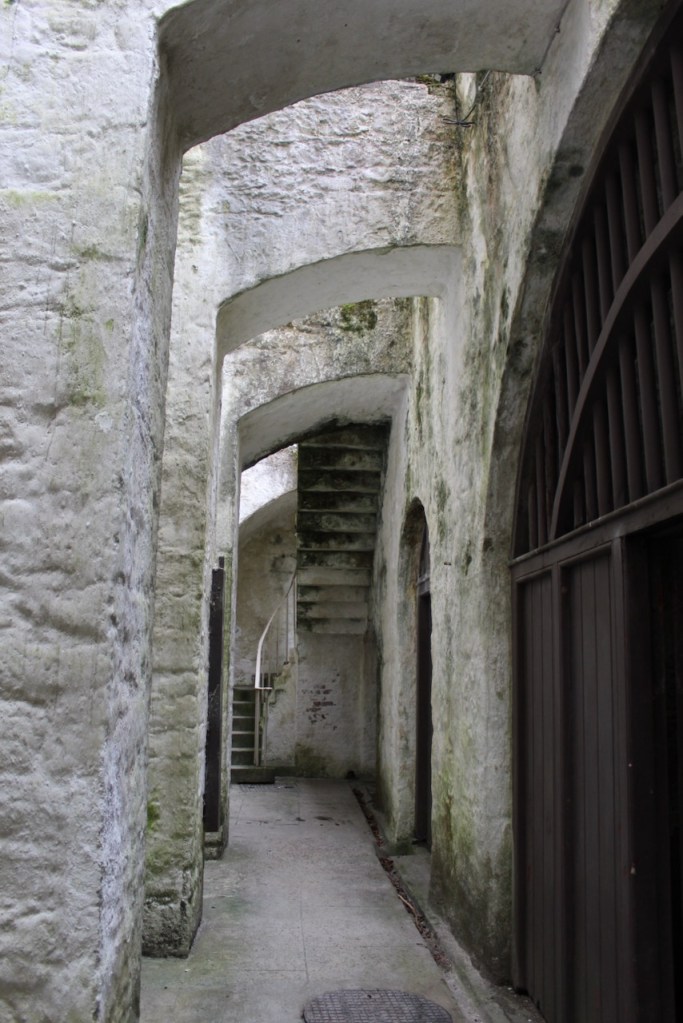

Another underground tunnel leads down to the Grand Yard. It was created in order to avoid a servants’ entrance at ground level. Deliveries could be made by driving up the tunnel to a back door into the basement area.

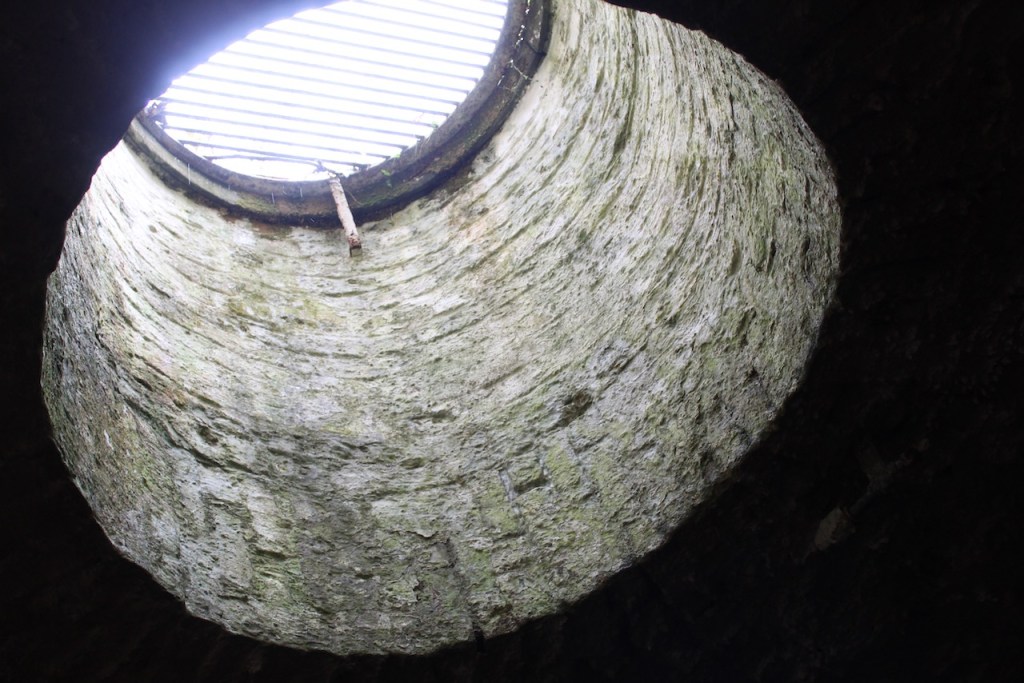
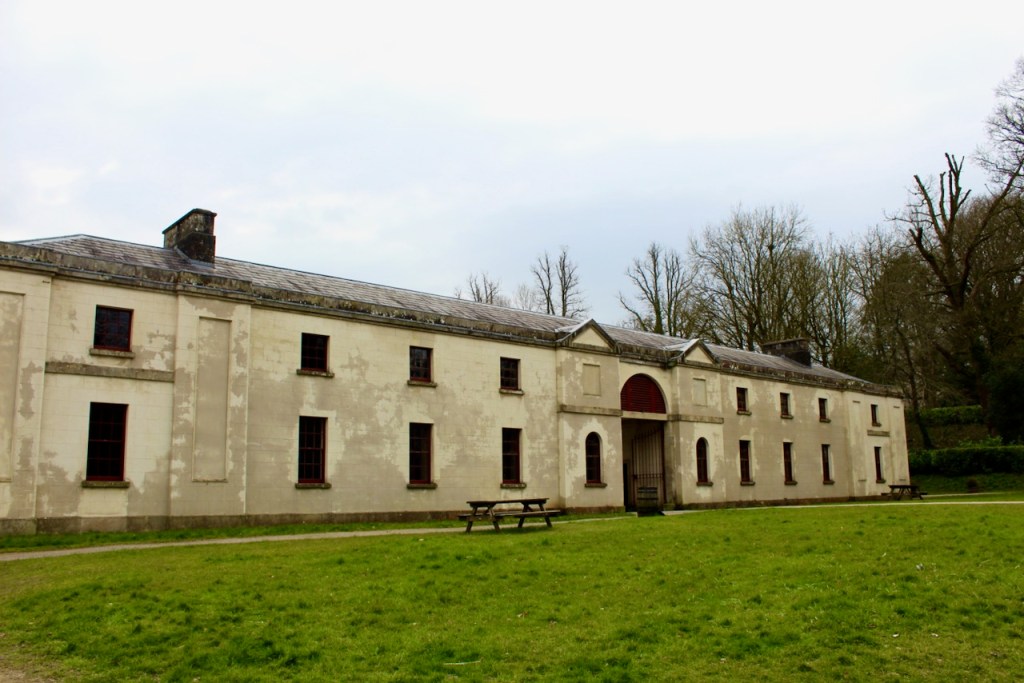
The Castle Coole website tells us: “The Grand Yard was designed by Richard Morrison for the 2nd Earl of Belmore in 1817. The area was used for several purposes including dairy, stables, laundry house, candle factory and servants accommodation quarters [including the Steward’s House, which is still owned by Lord Belmore, as well as the farm yard].
“The Grand Yard is surrounded by stables and coach houses. The stables and coach houses not only housed the family’s work horses, coach horses and coaches but also had space available to accommodate visitor’s horses and coaches – Strangers Stables and Coachhouses as they were referred to on plans.“
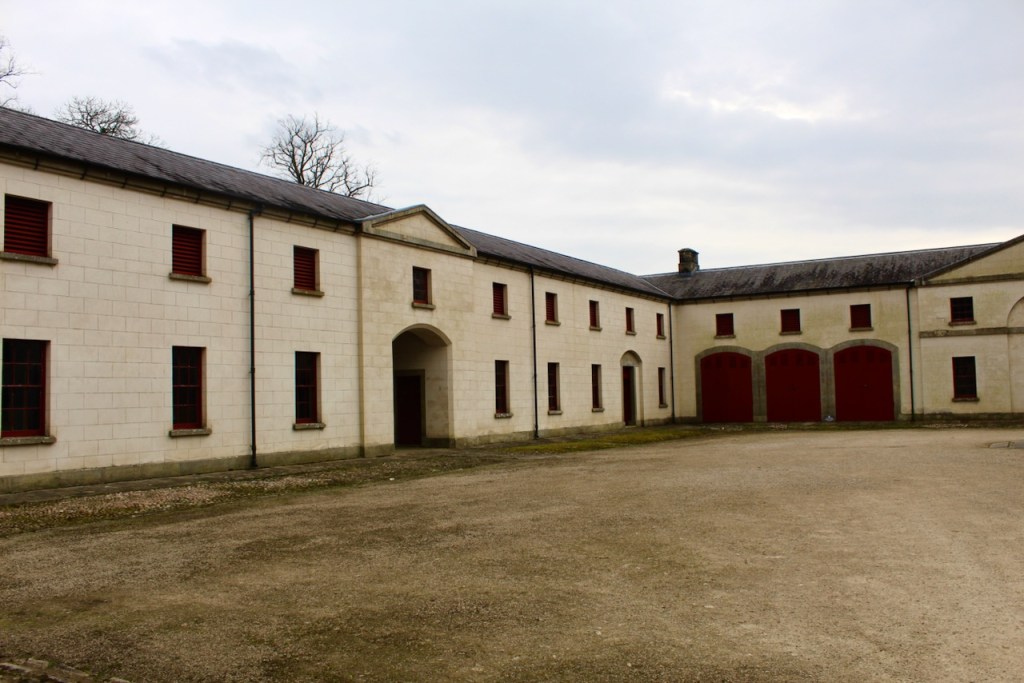

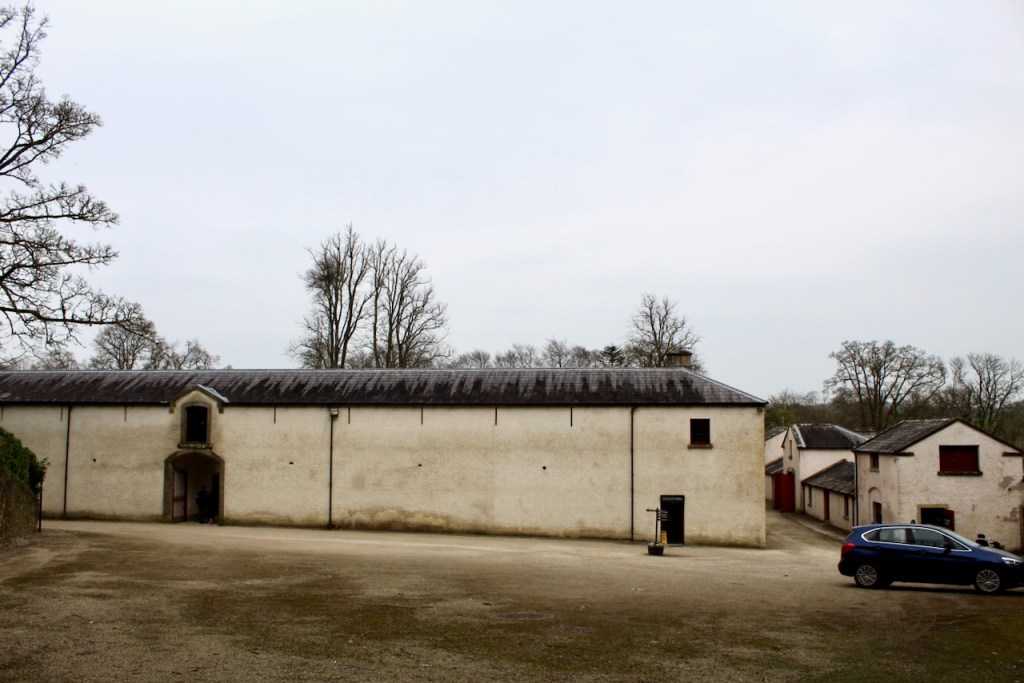
[1] Ireland’s Content Pool, https://www.irelandscontentpool.com/en
[2] Bence-Jones, Mark. A Guide to Irish Country Houses (originally published as Burke’s Guide to Country Houses volume 1 Ireland by Burke’s Peerage Ltd. 1978); Revised edition 1988 Constable and Company Ltd, London.
[3] Dictionary of Irish Architects, https://www.dia.ie/architects/view/5104/WYATT%2C+JAMES+%23
[4] Castle Coole, County Fermanagh, booklet published by the National Trust, originally written by Peter Marlow, revised by Oliver Garnett, with a forward by the 8th Earl of Belmore, 2013.
One thought on “Castle Coole, County Fermanagh – a National Trust property”