
www.rokeby.ie
Open in 2024: May 1-31, Mon-Sat, Aug 17-25, Sept 1-30, Mon-Sat, 10am-2pm
Fee: adult/OAP €10, child/student €5

donation
Help me to pay the entrance fee to one of the houses on this website. This site is created purely out of love for the subject and I receive no payment so any donation is appreciated!
€10.00
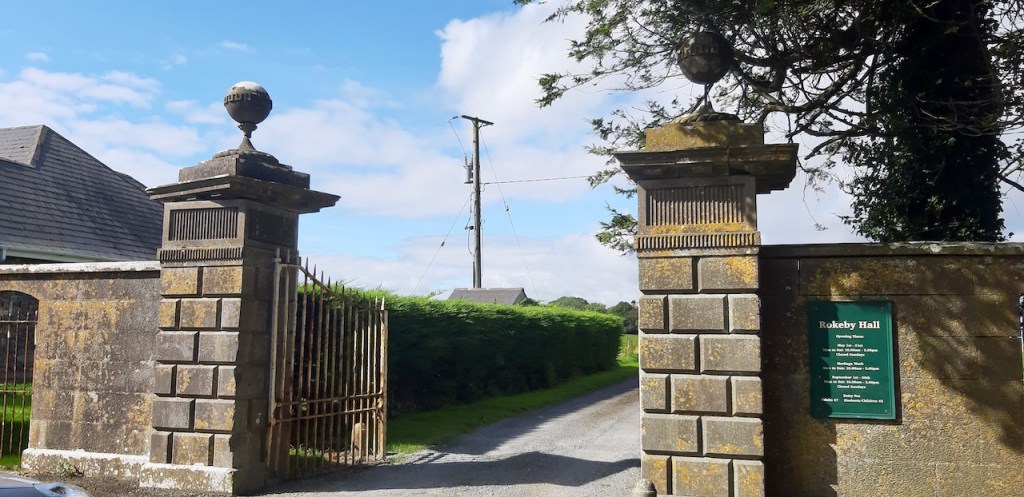
Stephen and I visited Rokeby Hall in County Louth on Saturday September 7th, 2019. I texted ahead to alert Jean to our visit. We were lucky to have another beautifully sunny day!

We entered the gates and drove up the impressive drive, through lovely fields.
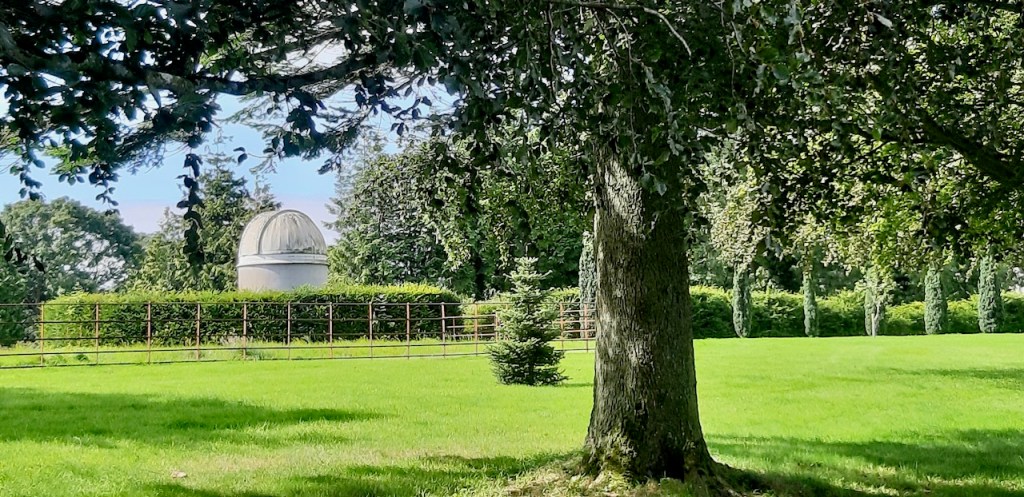
I paused as we approached the house to take a photograph of the observatory, and of the field near the house with the grazing cattle.

There is an excellent website for Rokeby Hall which I read in advance so knew a little bit of information. [1]
“Rokeby Hall is a country house in the Neoclassical style built for Richard Robinson, Archbishop of Armagh.
Initially designed by Thomas Cooley and built c. 1785 by renowned Irish architect Francis Johnston, Rokeby is an elegant building with beautiful exterior and interior detailing which remains largely unchanged to this day.
The house is a testament to the architects and the skilled craftsmen of the Georgian era and is today considered to be one of the most significant historic country houses remaining in Co. Louth.”
Francis Johnston (1760-1829) is best known for building the General Post Office in Dublin, and is the son of another architect, William Johnston. Francis is from Armagh and first practised his architecture there, and then lived in Drogheda from 1786 before moving to Dublin about 1793. It was the archbishop of Armagh, Richard Robinson, who sent Johnston to Dublin to train under Thomas Cooley, having already worked with Cooley to design buildings.


Thomas Cooley, who worked first as a carpenter then draughtsman in an architectural office, came from England to Ireland in 1768 when he won a competition to design a new Royal Exchange in Dublin, which is now the City Hall on Dame Street. He built several public buildings in Dublin in the neoclassical style. Together with James Gandon (1743–1823), Cooley was part of a small school of architects influenced by Sir William Chambers (1723–1796). Cooley died in 1784. He worked closely with the Archbishop Richard Robinson and designed many buildings in Armagh, including the Archbishop’s Palace (now the Town Hall) and the library. He also designed the Four Courts in Dublin, and Caledon in County Tyrone.
Cooley designed Rokeby Hall, and it fell to Francis Johnston to finish the project after Cooley’s death. Johnston continued to work with Archbishop Robinson, for whom he went on to build the Armagh Observatory and Armagh Courthouse, and other buildings in Armagh (I think that the observatory in Rokeby was built for the current owner, but I’m sure the Archbishop would have been delighted had he known, since he had the one in Armagh built in 1790 [2]!). Jean Young, the owner of Rokeby, recommended that we also visit another house in Louth designed and built by Francis Johnston, Townley Hall.
Johnston designed more buildings, including the beautiful Chapel Royal in Dublin Castle, and he converted Parliament House in College Green in Dublin into the Bank of Ireland. He also designed Charleville Forest Castle in Tullamore, County Offaly, and probably designed another Section 482 house, Turbotstown in County Westmeath (see my entry). He also helped in the 2nd Earl of Longford to convert Tullynally House into Tullynally Castle (see my entry), completing that work in 1803.
Jean greeted us and invited us inside. We paused in the capacious front hall to look at a portrait while she told us about the man responsible for having the house built, Archbishop Richard Robinson. Robinson named the building after his family home in Yorkshire, England, Rokeby Park.
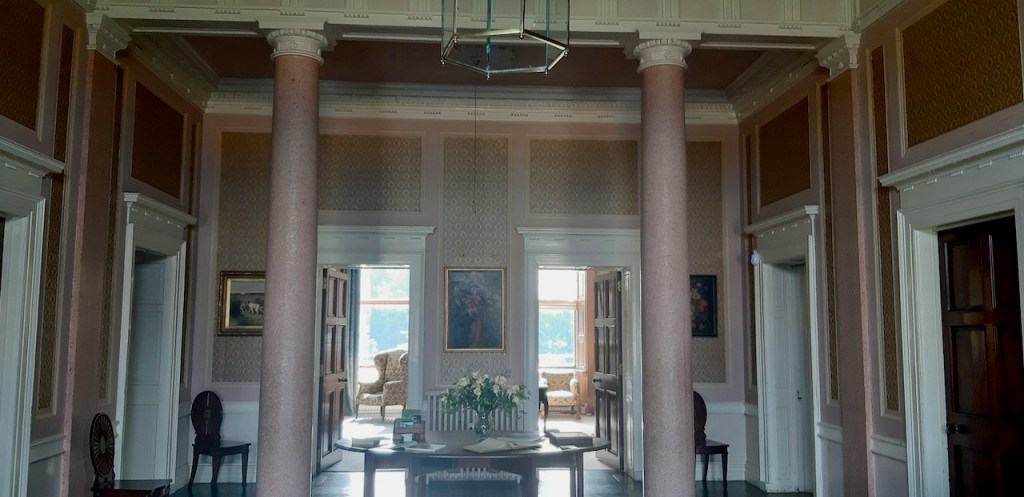
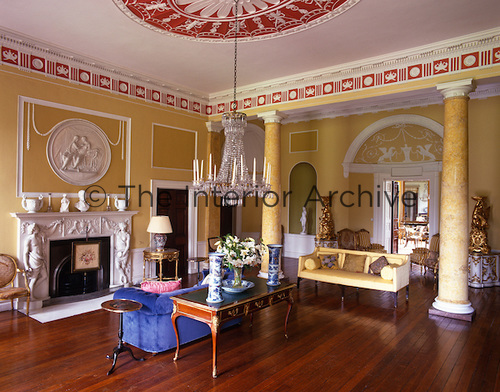
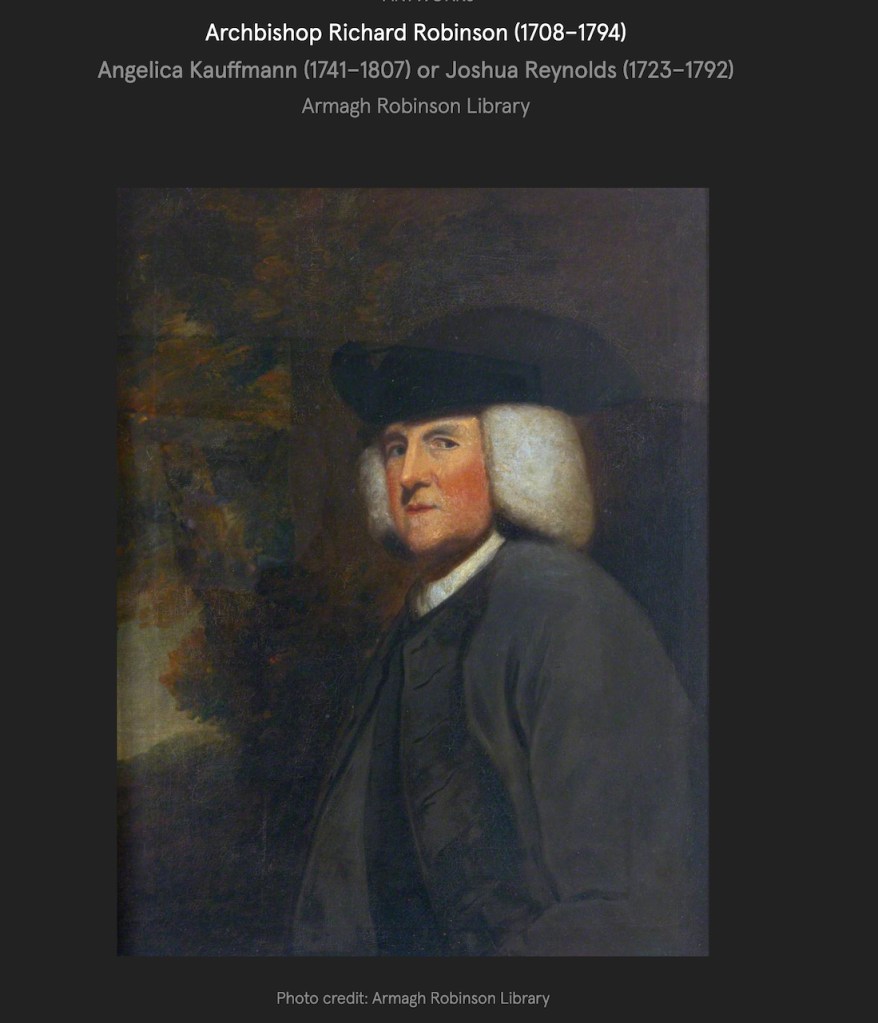
The website tells us about Richard Robinson:
“After coming to Ireland as chaplain to the Duke of Dorset in 1751, he eventually rose through the ranks of the church before becoming Archbishop of Armagh in 1765. Prior to Robinson’s appointment, most Archbishops had spent little time in Armagh which in 1759 had been described as ‘an ugly, scattered town’. Primate Robinson is credited with much of Armagh’s transformation to the beautiful Georgian city it is today. His many contributions to the city include the Armagh Robinson Library, the Armagh Observatory, the Gaol, the Armagh Infirmary and the Archbishop’s Palace, Chapel and Palace Stables.
“He was created the 1st Baron Rokeby in 1777, choosing the title “Rokeby” as his elder brother Sir Thomas Robinson had by then sold the family estate of Rokeby Park. He purchased land at Marlay in Co. Louth from the Earl of Darby to create a new “Rokeby” estate. On his death, his titles passed to a cousin but he left the Rokeby estate in Louth to the son of his sister Grace. The Reverend John Freind changed his name to his maternal surname “Robinson” and moved from England to Rokeby Hall in 1794.”
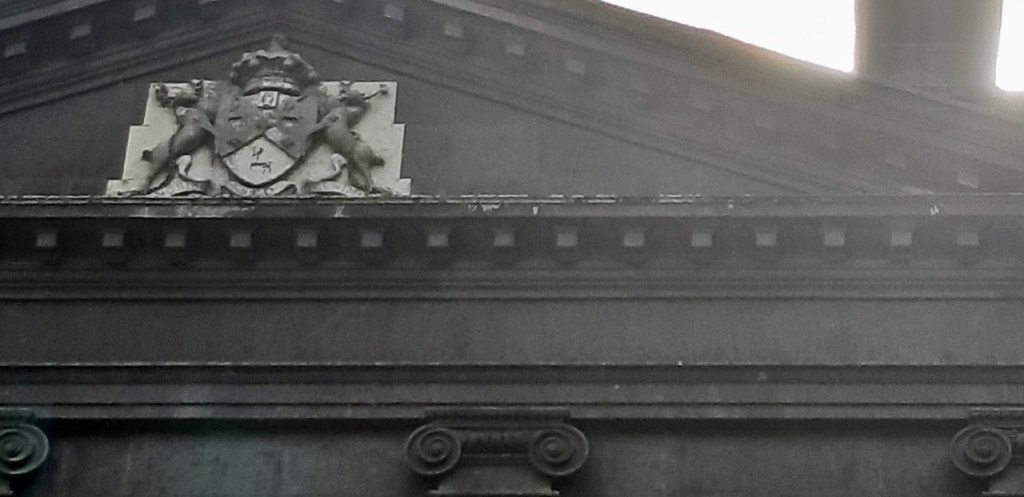
I was surprised to hear that an archbishop was made a Baron, but Jean assured me that this was quite common.
Jean has studied the history of her home, completing a Masters degree in Maynooth, so we thoroughly enjoyed our discussion and she was able to explain the history of ownership of the house as well as architectural details. It is the details of the house which are special.
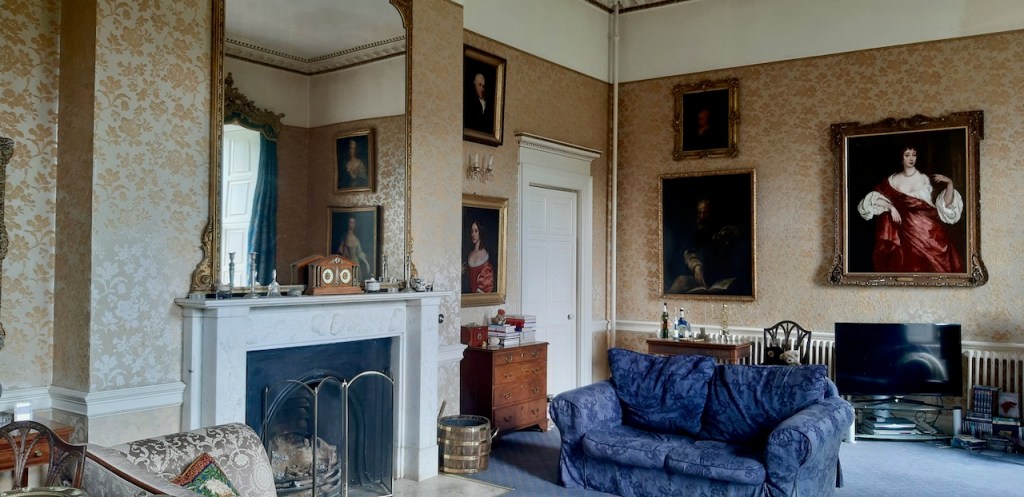
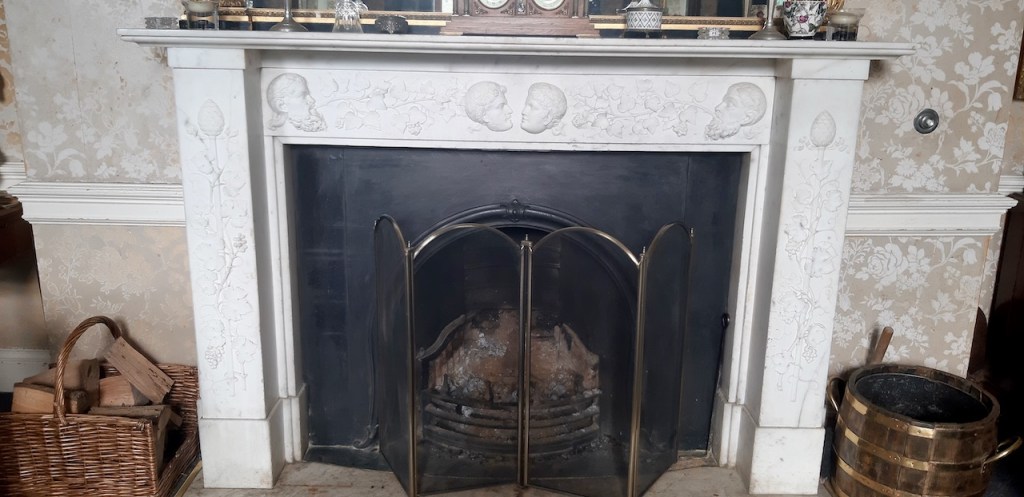
I also asked why Robinson lived here in Rokeby rather than in Armagh, since he was archbishop of Armagh. Jean explained that archbishops had much work to do in Dublin, including taking their place in Parliament, so it was suitable to live in a premises between Dublin and Armagh. The Irish Aesthete Robert O’Byrne has a delightful entry that tells us more about this Archbishop of Armagh, who, according to O’Byrne, “behaved more like a continental prince-bishop.” He extravagantly travelled in a carriage with six horses, attended by three footmen behind. [4]
In Classic Irish Houses of the Middle Size, Maurice Craig writes (p. 152):
“The north (entrance) front of the house built for Richard Robinson, Archbishop of Armagh, in the years following 1785, probably by Thomas Cooley (1740-84) and certainly with the participation of Francis Johnston (1760-1829). Both in elevation and in plan it is related to Lucan House, and in plan also to Mount Kennedy. James Wyatt, Michael Stapleton, Richard Johnston and even Sir William Chambers are involved in a complex tale which may never be fully unravelled. Rokeby is more remarkable for the beauty of its detail than for its overall impression…”
The most noteable feature of the house, for me, is the round hallway upstairs, and the second one above that in what seems to be the nursery and children’s area – which we saw after a tour of the first floor rooms.
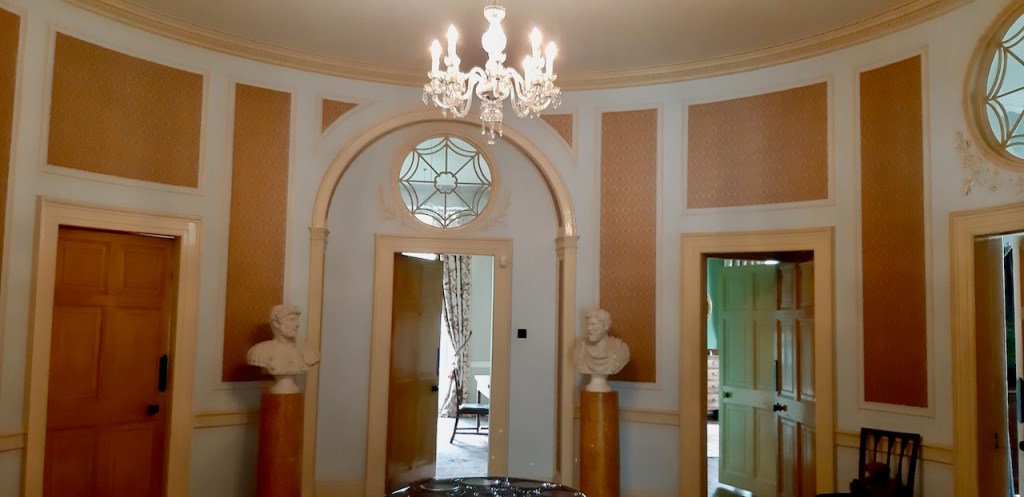
This is the landing at the top of the staircase. It opens into many bedrooms, a bathroom, another small landing, and one door is purely decorative, to keep symmetry. Note the detailing of the windows, over every second door, which let in light to the hall – all original.
Jean and Jeff had to furnish the house entirely, as unfortunately it was empty when they purchased it and needed repairs. They have done so beautifully.


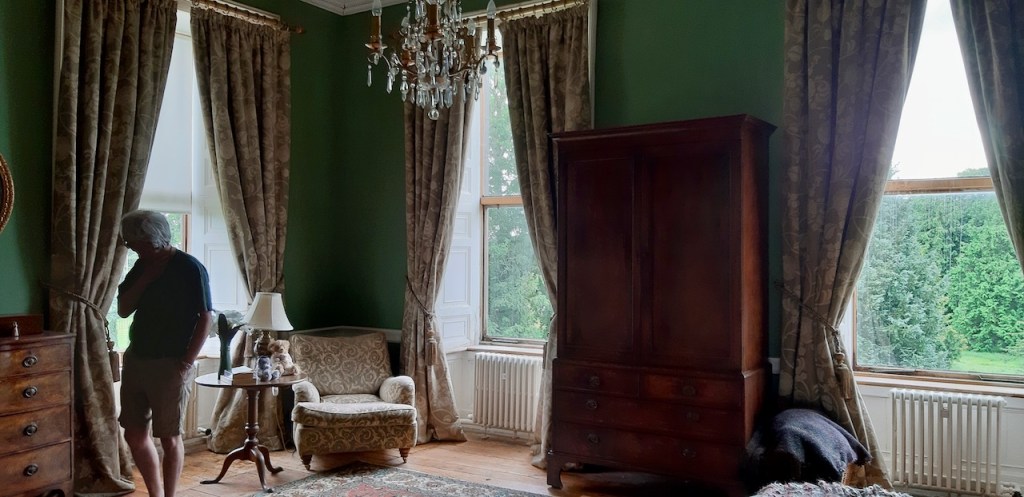
These bedrooms contain their original chimneypieces. The Irish Aesthete writes that the upstairs chimneypieces are original to the house but that the downstairs ones are not and were installed later, along with some downstairs doors.
The Youngs have also restored the garden to its former splendour:
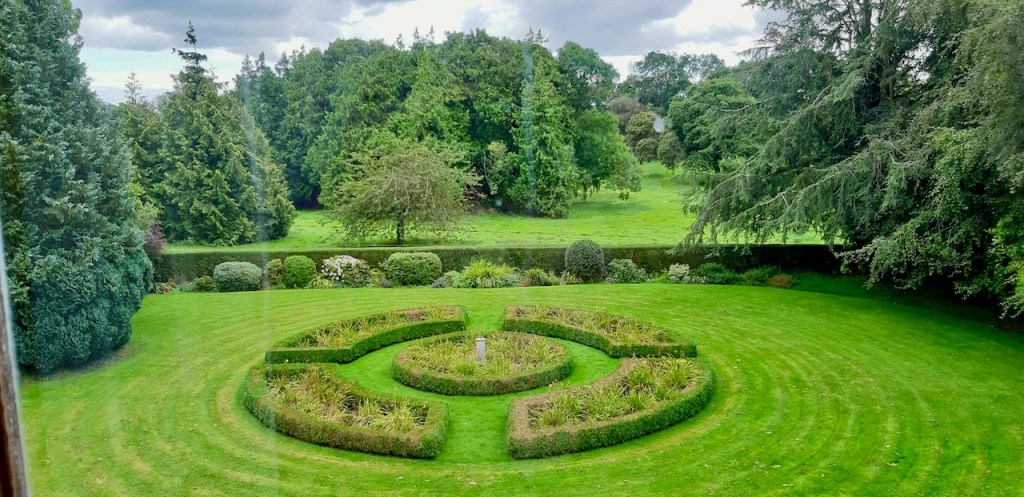
Above the round hall at the top of the stairs, is another round hallway, you can see why I found it so surprising and delightful.

One doesn’t expect such detail in an upper level. The rooms leading off on this level were of various sizes, some quite large.

The room, although in the attic, contains as much attention to detail as the reception rooms, with curving door and window frames. Outside is the parapet of the house, so the windows have to be set back to allow in maximum light. The Youngs still have work to do to restore the cupola roof. You can see the wear and tear of use on the original stone stairs:
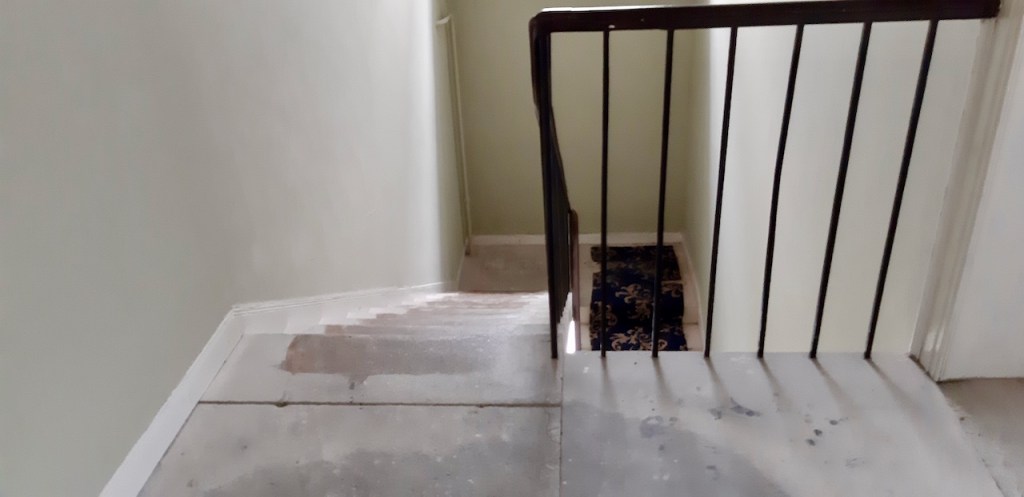
The Irish Aesthete discusses Rokeby in his blog:
“The house’s severe limestone façade hides a more inviting interior, of three storeys over basement, since Rokeby contains a particularly generous attic concealed behind the parapet, centred on a circular room lit by glazed dome. A similar circular landing on the first floor provides access to the main bedrooms.
“Descendants of the Robinson family remained in possession, although not necessarily in occupation, of Rokeby until the middle of the last century. Thereafter the property passed through a variety of hands often with unfortunate consequences. When the present owners bought the place in 1995, for example, the library had been stripped of its bookcases and divided in two with one half used as a kitchen. Over the past twenty years, a process of reclamation has taken place, driven by the correct balance of enthusiasm, commitment and ongoing research into the house’s history. Most recently the present owners have impeccably restored Rokeby’s mid-19th century conservatory.” [5]
In the article from the Irish Times which originally inspired me to start visiting houses and to write this blog, “Open season: Grand Irish homes that welcome visitors – and get a tax break,” published Sat, Apr 13, 2019, Mary Leland writes that Jean and Jeff worked on the house for ten years, commuting back and forth to California to working in the software industry, before finally moving over in 2006. The tax break enabled them to restore the Richard Turner conservatory. [6]
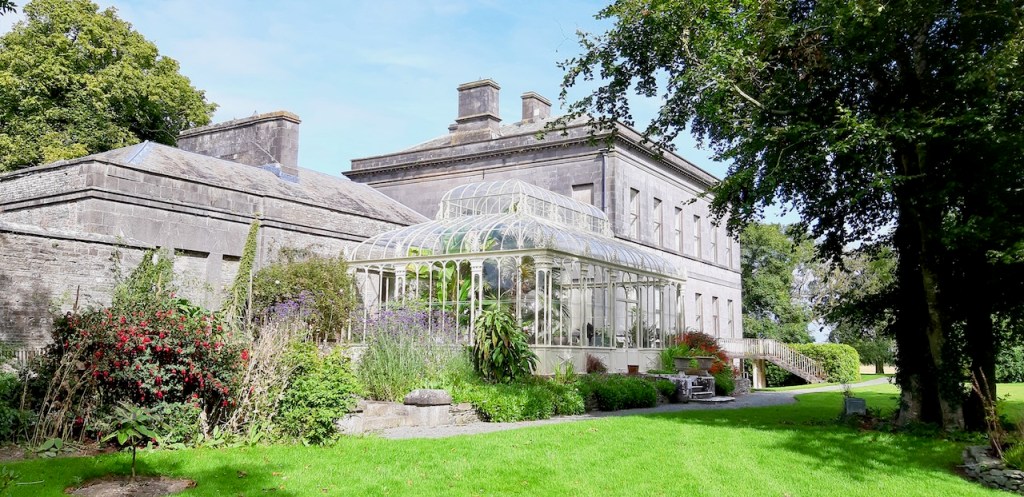
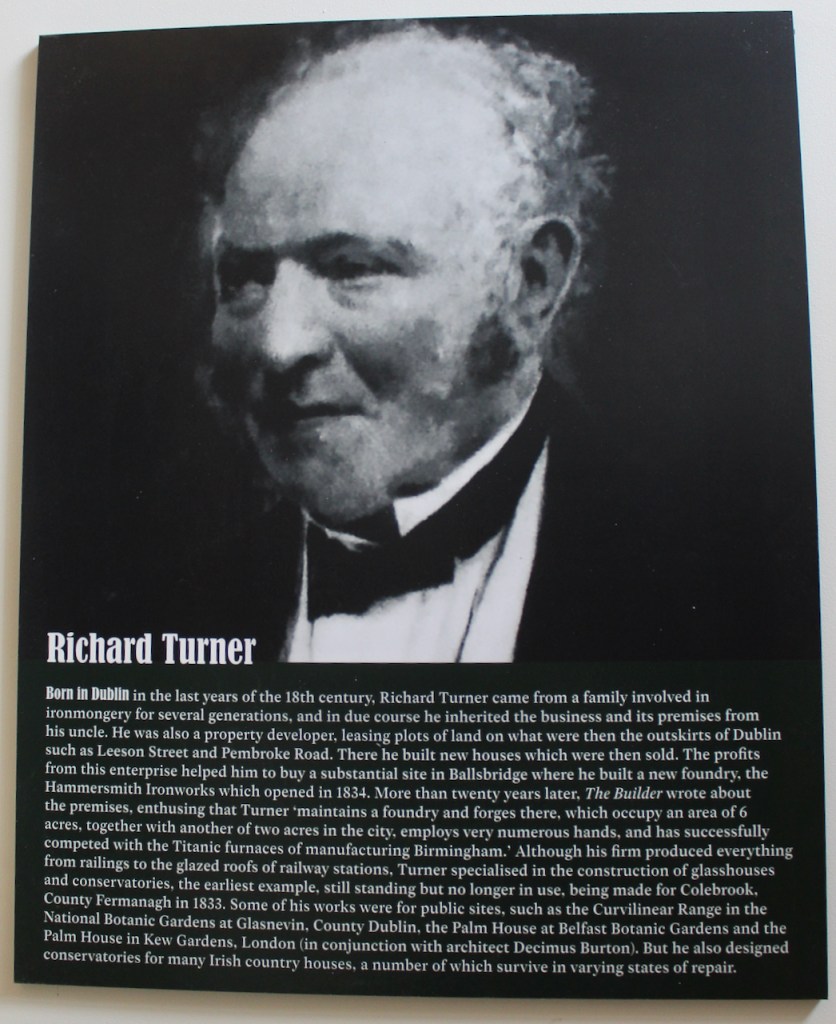

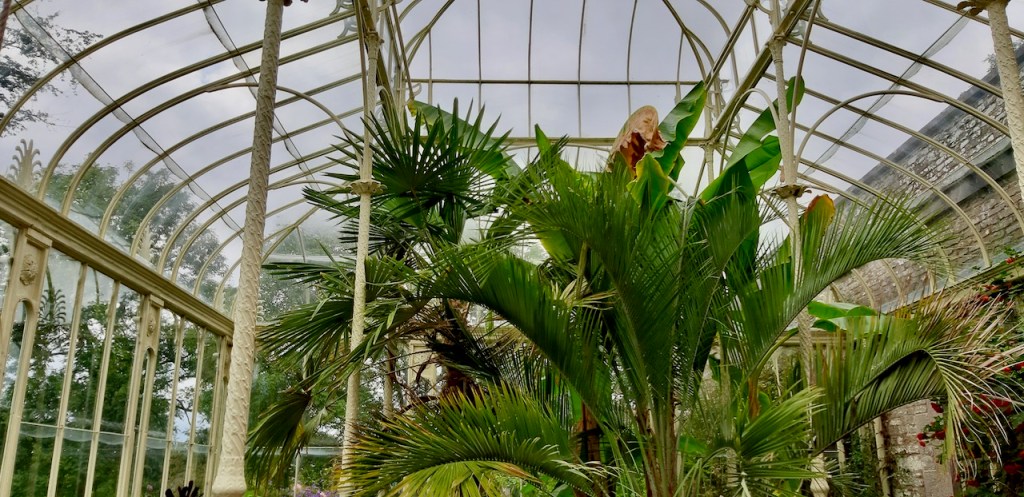

The complete restoration of this structure took about two years, 2012-2014. The restored conservatory received 1st prize of the Ellison Award for Meath An Taisce in 2014. A fascinating full description of the restoration is on the Rokeby Hall website. There’s also discussion of the restoration of the Armorial window and the attics.
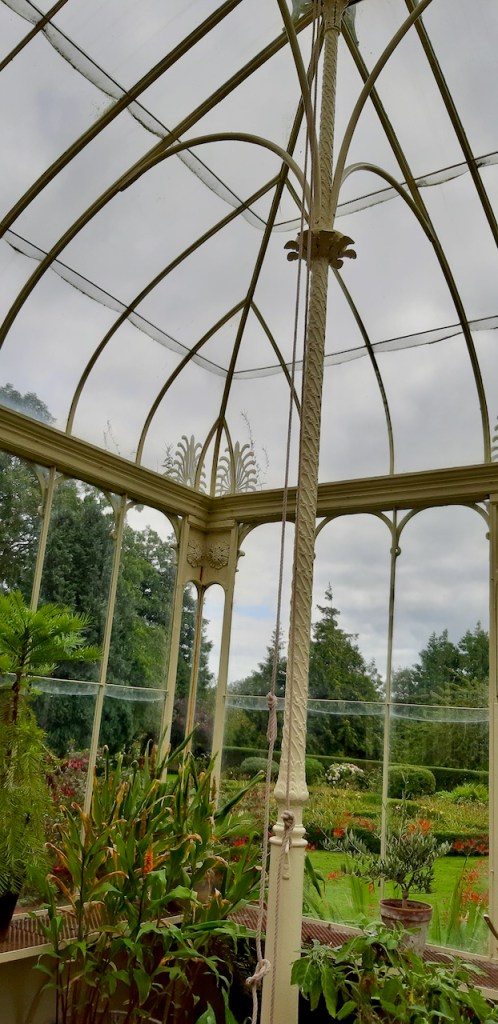

Jean noticed my puzzlement at the crescent dips in the glass at the top of the window, as you can see in the picture above. Her explanation shows just how authentic the restoration work was: in the 1850s, the size of panes of glass was limited. Therefore glass was laid out in layers. The curved edge ensured that rainwater would move to the middle of the glass before dripping down, thus protecting the window frames.
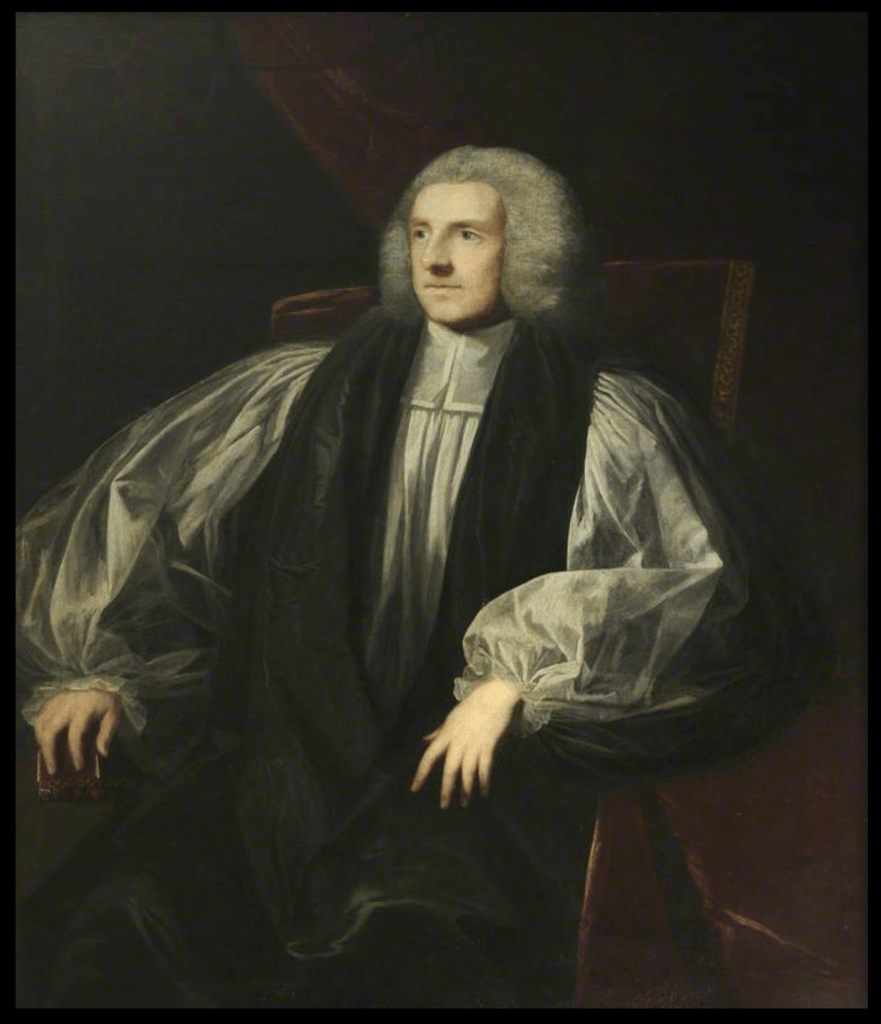
The archbishop left the house upon his death in 1794 to his sister Grace’s son. Grace Robinson had married the Dean of Canterbury, William Freind. Her son, the Reverend Archdeacon John Freind subsequently changed his surname to Robinson. Reverend John did not stay long in Ireland, however. When his father-in-law, Captain James Spencer of Rathangan House, County Kildare, was killed by rebels during the 1798 rebellion, he fled. Despite no longer living there, Reverend John Robinson was created 1st Baronet of Rokeby Hall in 1819.
The house was subsequently let to tenants, including Viscount Thomas Southwell; Count Jerome de Salis (leased from 29 April 1822 – he had been appointed High Sheriff of Armagh in 1810 – see [7]); and Henry Coddington, Esq (1734-1816). This is the same Henry Coddington whose daughter Elizabeth married Edward Winder (1775-1829), one of my husband Stephen’s ancestors! Henry himself probably did not live in Rokeby, but probably leased the land to farm, as he lived in Oldbridge nearby. The house was left to deteriorate. Robert O’Byrne quotes James Brewer’s The Beauties of Ireland published in 1826, who wrote that the house “is now, we believe, in the hands of a farmer, and the chief apartments are let furnished to casual inmates.”
It was only after the death of John Robinson in 1832 that his son, Richard, returned to Rokeby in 1840. Richard, 2nd Baronet (1787-1847) had married, in 1813, the Lady Eleanor Helena Moore, daughter of Stephen, 2nd Earl Mount Cashell. He died in 1847 and was succeeded by his eldest son Sir John Stephen Robinson. Sir John and his wife were responsible for two significant additions to Rokeby Hall – the Turner conservatory, added in the 1850s, and the armorial window in the main stair hall showing the Robinson family history.


Sir John, 3rd Baronet (1816-95), JP DL, High Sheriff of County Louth, 1849, married, in 1841, Sarah, only daughter of Anthony Denny, of Barham Wood, Hertfordshire, and granddaughter of Lord Collingwood, Admiral in the Royal Navy who served alongside Lord Nelson in the Napoleonic Wars. Due to his fame, Sarah’s eldest sons took the name Collingwood. [8]
The Rokeby Hall website continues the history of the Rokeby inhabitants:
“Sir John died in 1895 and the estate passed to his son Sir Gerald [William Collingwood] Robinson (4th bart.) who died in 1903. The 5th baronet was Sir John’s younger brother Richard Harcourt Robinson. After his death in 1910 the estate eventually passed to Sir Gerald’s sister Maud who had earlier married Richard Montgomery, the owner of Beaulieu House in Co. Louth.“
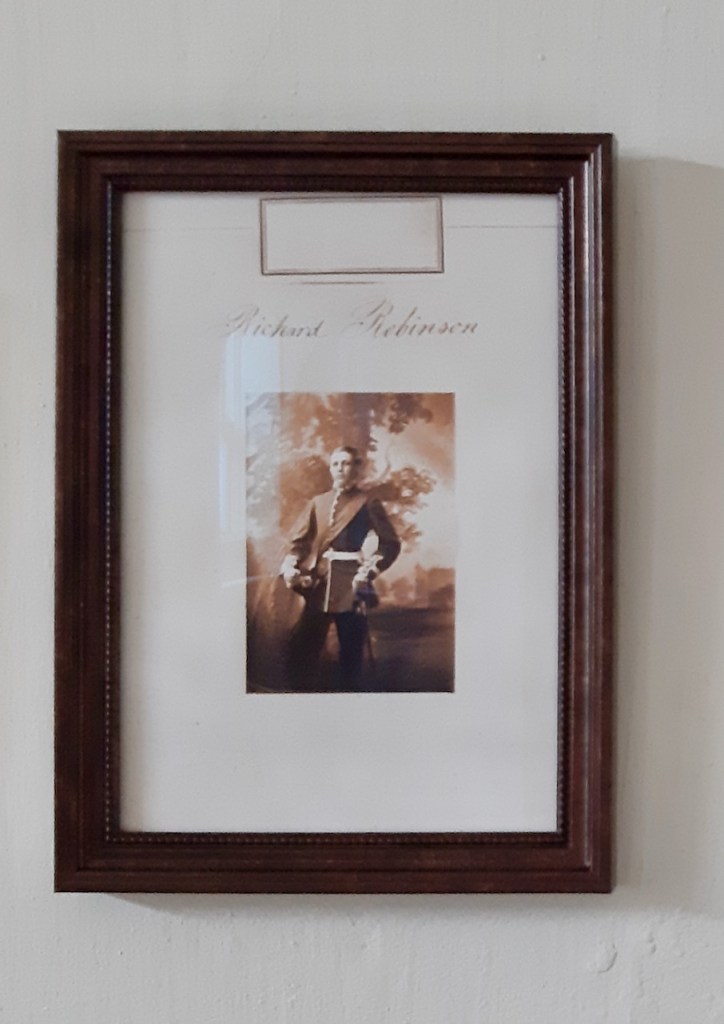
“With the Robinsons no longer in residence, the estate was gradually broken up. The house and demesne lands were sold to the Clinton family in 1912. The remaining estate lands were also broken up and sold and the Robinson collection of furniture, art and books were eventually auctioned in 1943. The Clinton family remained at Rokeby until about 1950. Since then the ownership of the house has changed a number of times. The current owners purchased the house in 1995.”
After the tour of the house, Stephen and I went out to explore the gardens.


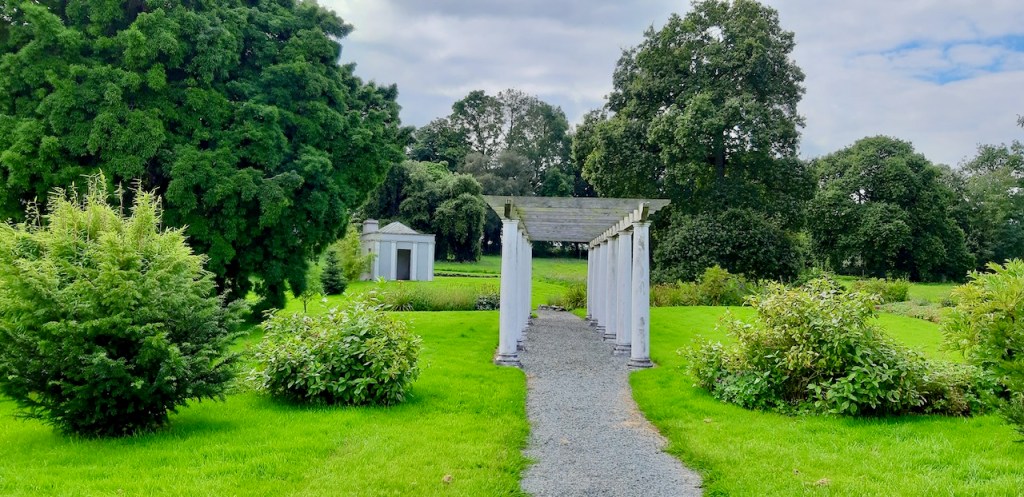
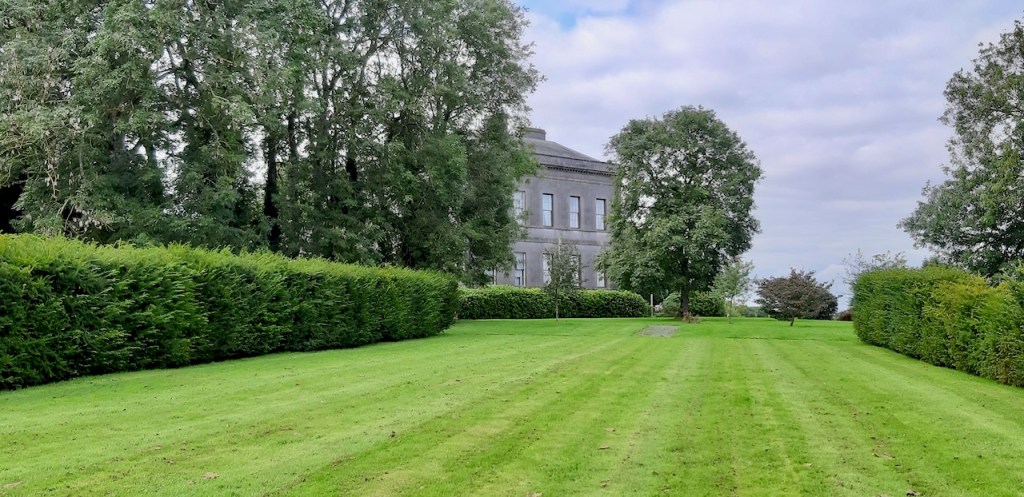
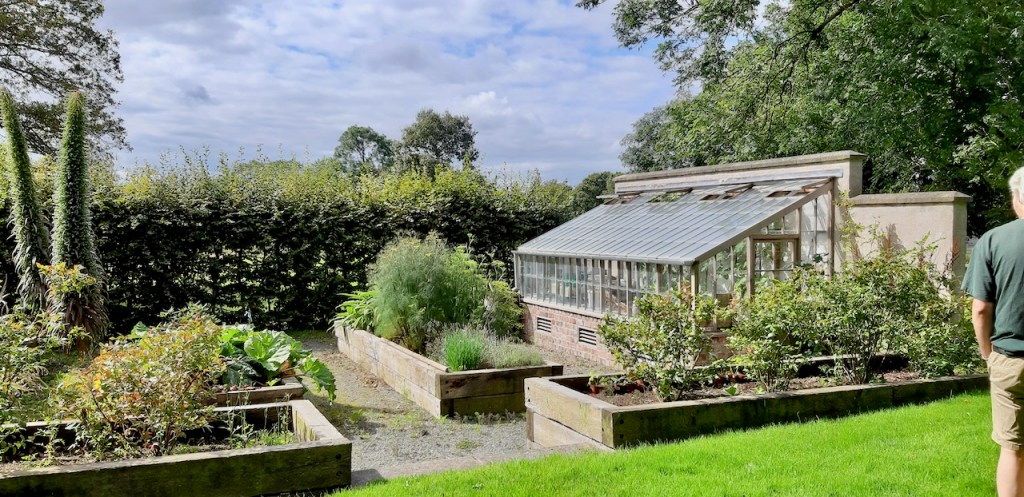
[1] www.rokeby.ie
[2] https://armagh.space/heritage/
[3] Wikipedia defines scagliola: Scagliola (from the Italian scaglia, meaning “chips”) is a technique for producing stucco columns, sculptures and other architectural elements that resemble inlays in marble and semi-precious stones. The Scagliola technique came into fashion in 17th-century Tuscany as an effective substitute for costly marble inlays, the pietra dura works created for the Medici family in Florence.
Scagliola is a composite substance made from selenite, glue and natural pigments, imitating marble and other hard stones. The material may be veined with colours and applied to a core, or desired pattern may be carved into a previously prepared scagliola matrix. The pattern’s indentations are then filled with the coloured, plaster-like scagliola composite, and then polished with flax oil for brightness, and wax for protection. The combination of materials and technique provides a complex texture, and richness of colour not available in natural veined marbles.
[4] https://theirishaesthete.com/2013/02/04/building-on-a-prelates-ambition/
[5] https://theirishaesthete.com/2015/09/21/take-three/
[7] https://en.wikipedia.org/wiki/Jerome,_4th_Count_de_Salis-Soglio
Jerome de Salis was born in Italy and inherited the title, Count de Salis, a Count of the Holy Roman Empire. He lived in England from the 1790s. He married three times – had one child by each of his first two wives, then after the first two wives’ deaths, married in 1810, Henrietta (or Harriet) Foster, daughter of Right Reverend William Foster, who was chaplain to the Irish House of Commons (1780–89), and then at different times, Bishop of Cork and Ross; Kilmore; and of Clogher. They had a further nine children.
[8] http://lordbelmontinnorthernireland.blogspot.com/search/label/County%20Louth%20Landowners
3 thoughts on “Rokeby Hall, Grangebellew, County Louth A92 HX52”