Tel: 086-3694379
Open dates in 2024: Apr 8-12, 15-19, 22-26, May 7-11, 14-18, June 2-8, 11-15, July 2-6, 9-13, Aug 17-25, Sept 9-14, 9am-1pm
Fee: adult €5, student €2, OAP/child free
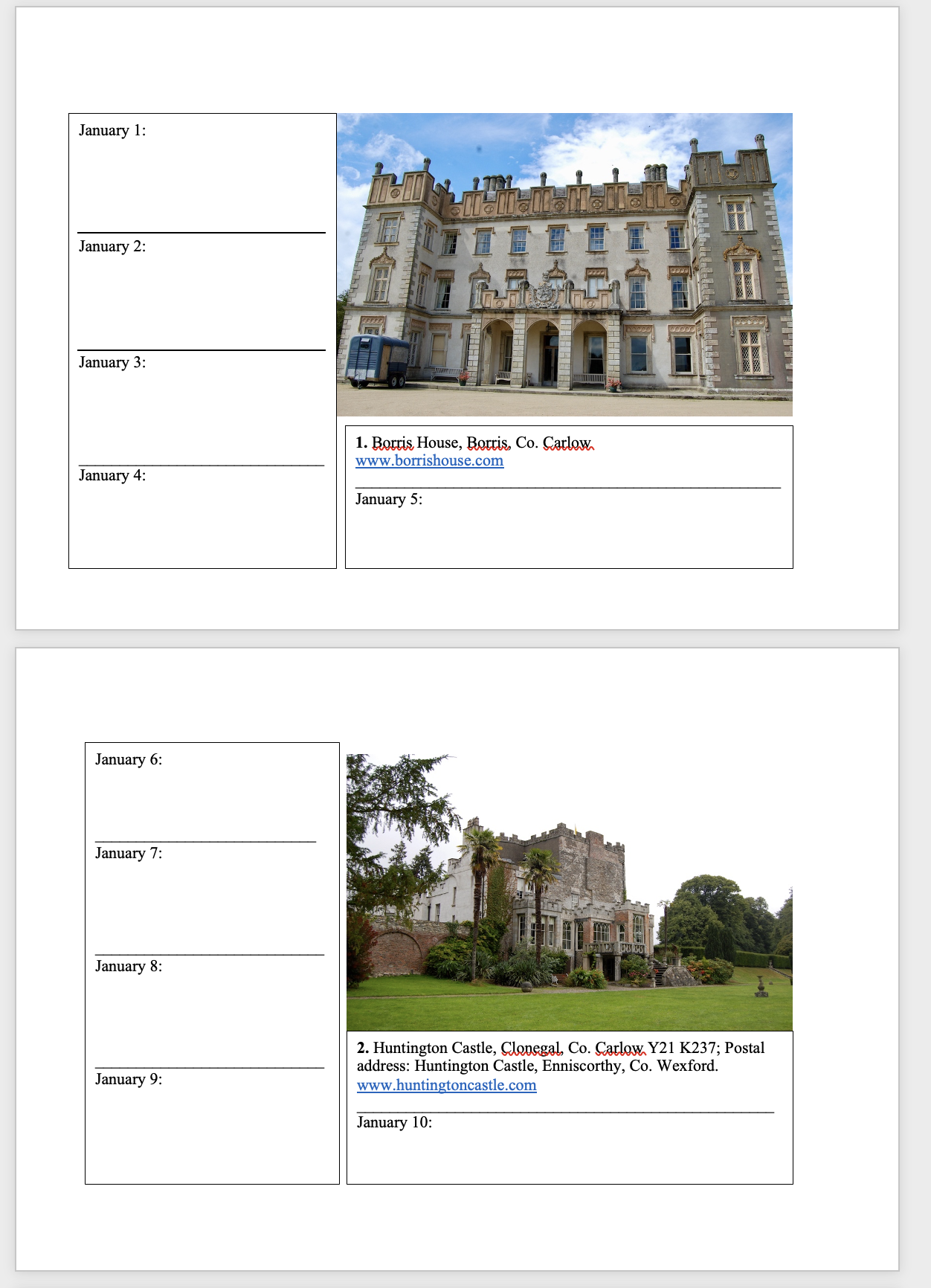
2024 Diary of Irish Historic Houses (section 482 properties)
To purchase an A5 size 2024 Diary of Historic Houses (opening times and days are not listed so the calendar is for use for recording appointments and not as a reference for opening times) send your postal address to jennifer.baggot@gmail.com along with €20 via this payment button. The calendar of 84 pages includes space for writing your appointments as well as photographs of the historic houses. The price includes postage within Ireland. Postage to U.S. is a further €10 for the A5 size calendar, so I would appreciate a donation toward the postage – you can click on the donation link.
€20.00

donation
Help me to pay the entrance fee to one of the houses on this website. This site is created purely out of love for the subject and I receive no payment so any donation is appreciated!
€10.00
We visited Fahanmura in October 2022, a modernist house in Stillorgan, County Dublin. It was later put on the market for sale. Before that, it sold in 1959 to the grandparents of Paul who welcomed us and showed us around. It’s currently for sale with estate agent Colliers and the asking price is €1,700,000.
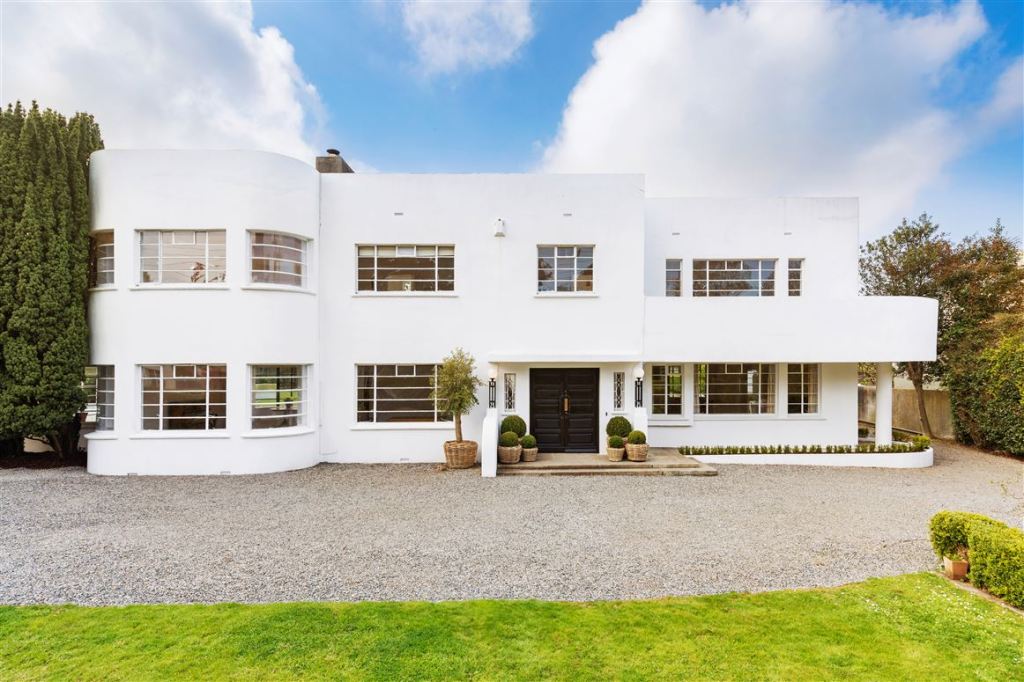
Maurice Craig suggests that the named may refer to an ancient slab in County Donegal called “Fahan Mura.” This slab, Craig tells us, is a cross with interlaced ornament and two stylised figures on the stone’s face. “The projecting lugs seem to represent the arms of a cross, and to be an early stage in the evolution of the High Cross form. It has a Greek inscription of the late seventh century.” Its simplified form is reflected in the paired back simplified style of the house. [1]
The National Inventory identifies that it was built for Moore Ffrench Parkhill on a site leased in 1936 from John Fitzpatrick of Knocksinna. [2] In the article about the sale of Fahanmura in the Business Post on May 7th 2023, Tina-Marie O’Neill tells us that Moore Ffrench Parkhill was the managing director of Scottish chemical supplier Charles Tennant Ltd’s Dublin office on Westmoreland Street. Unfortunately he didn’t enjoy his house for long, dying in 1940, just one year after the building was completed. It was purchased by current owner Paul’s grandfather, William Valentine Harvey, a director of William Hogg & Company, wine, tea and coffee importers of Cope Street, Dublin.
There are many modernist houses on this road of the same style, including Corners, Cranleigh, India House, Ribbadene, Gareg Wen, Iona and Glencroe (all listed in the National Inventory). [3]
Its composition is attributed to Frederick Edward Bradshaw MacManus (1903-85). I see that an architectural historian named Vincent Delany is writing a book about this architect, and has written about Fahanmura.

The Fahanmura website tells us that features of the Modern movement which exist in the house are:
- Asymmetrical
- Horizontal orientation
- Flat roof
- No cornices or eaves
- Cube-like shape
- Smooth, white walls
- Sleek, streamlined appearance
- Rounded corners highlighted by wraparound windows
- Glass block windows/Steel
- Little or no ornamentation
- Open floor plans
It is a beautiful representation of Modernism. The website adds:
“The sleek, rounded Art Moderne style originated in the Bauhaus movement, which began in Germany. Bauhaus architects wanted to use the principles of classical architecture in their purest form, designing simple, useful structures without ornamentation or excess. Building shapes were based on curves, triangles, and cones. Bauhaus ideas spread worldwide and led to the Moderne or International Style in the United States. Art Moderne art, architecture, and fashion became popular just as Art Deco was losing appeal.“
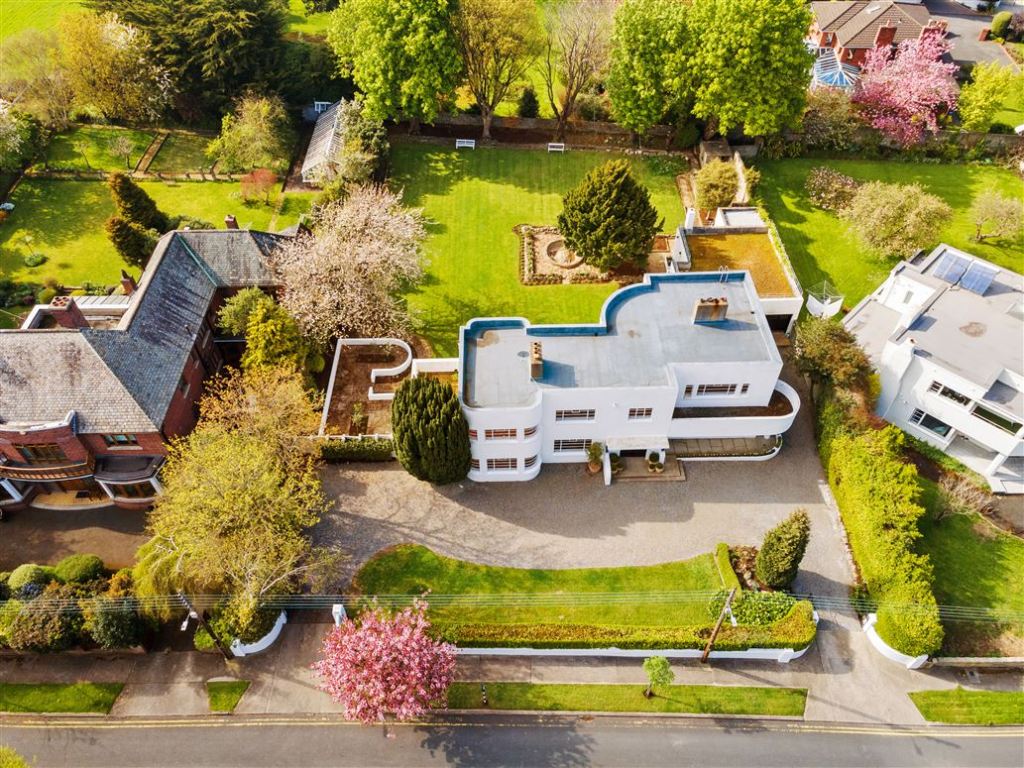
It is of four bays, two storey with a flat roof, and is on a staggered L shaped plan. It has a one storey extension at the rear with a ladder going between the one and two storey parts which reminds me of the ladder into a swimming pool, which adds to the California vibe. The flat roof can double as a sun deck!
The smooth rendered walls, horizontal glazing bars and smaller size windows on the upper level are are characteristic of this sort of building, the National Inventory tells us, as well as the canopy over the door.
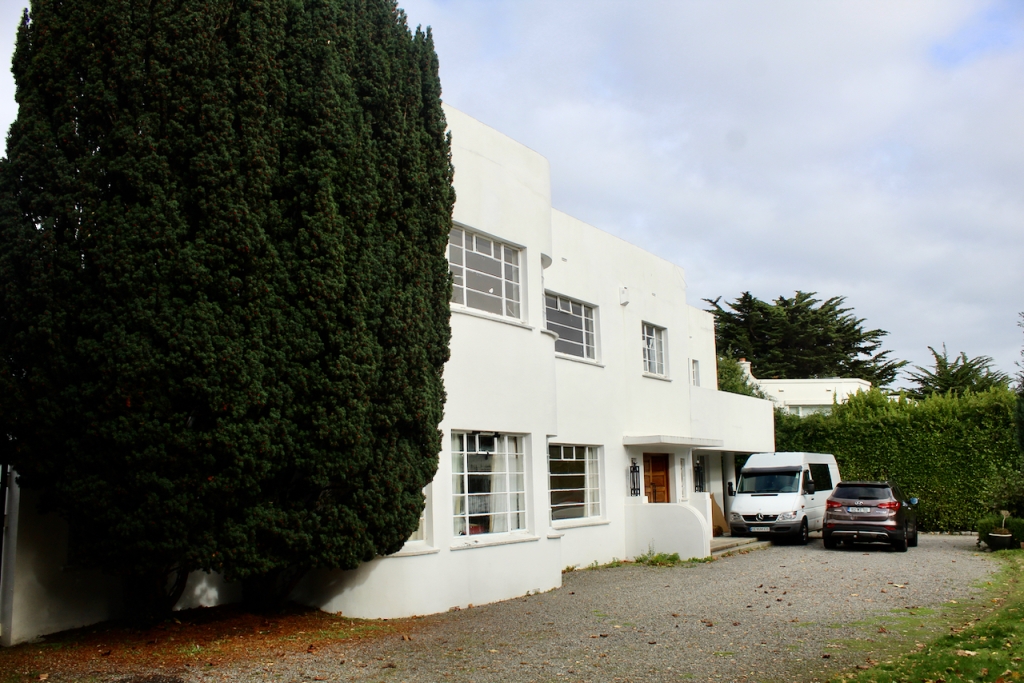

“Having been well maintained, the elementary form and massing survive intact together with substantial quantities of the original fabric, both to the exterior and to the interior, thus upholding the character or integrity of a house forming the unofficial centrepiece of a so-called International Style suburb.” [see 2]
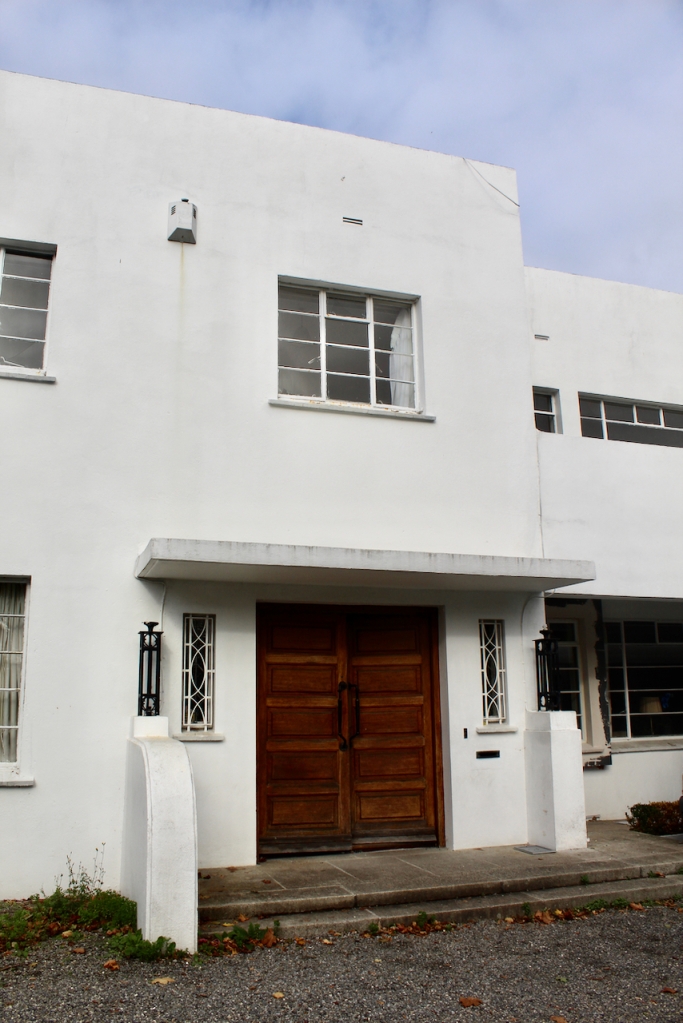
The large wooden double doors are approached by two steps, covered by a canopy. The door is flanked by sidelights with wrought iron cobweb detail with concrete sills, and standard lamps of an art deco design on plinths.

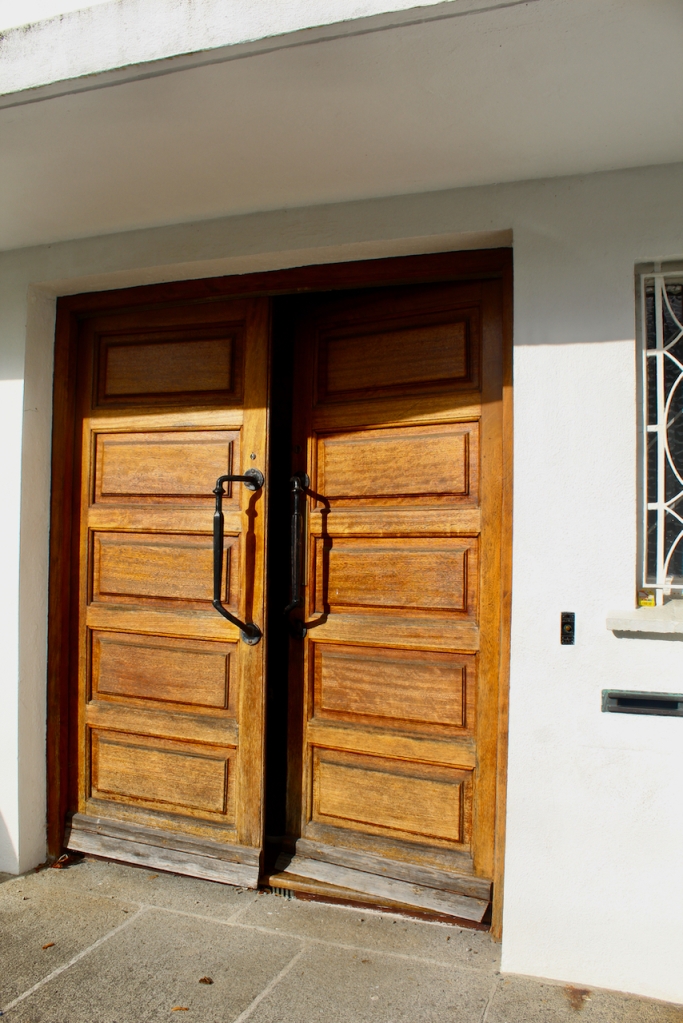
Some of the windows are curved and have thin horizontal bars, and the frames are of steel, which is unusual, Paul told us.
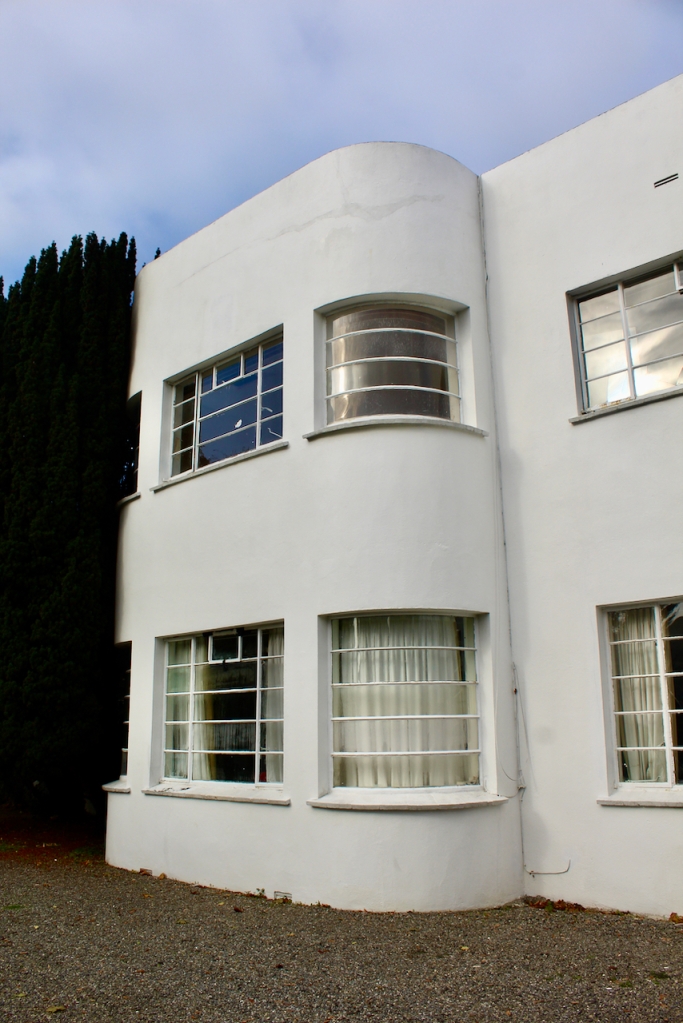
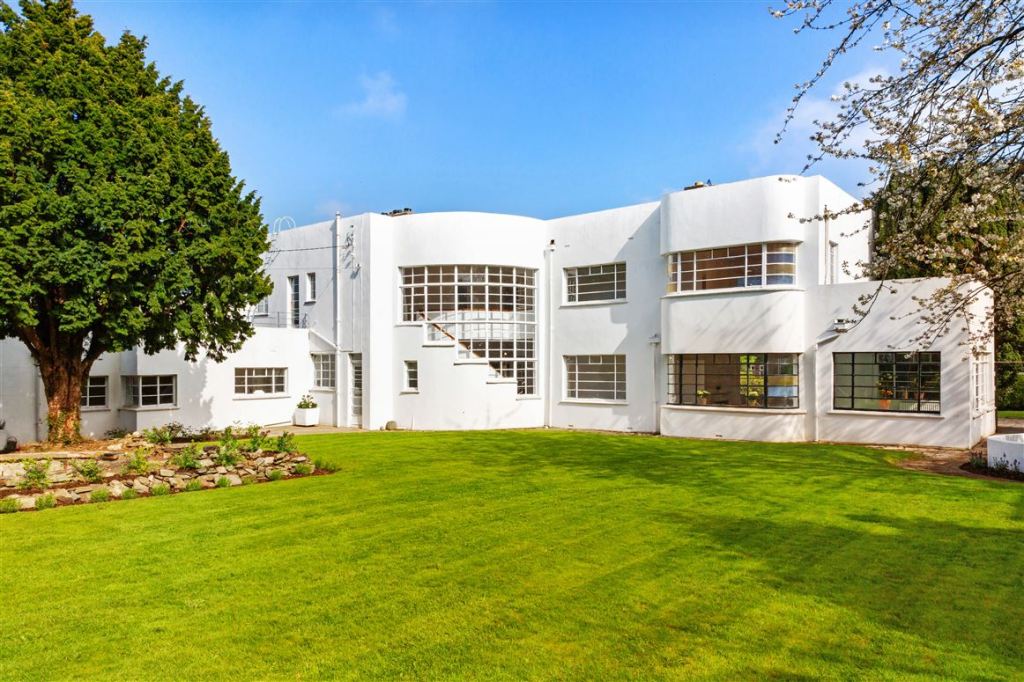
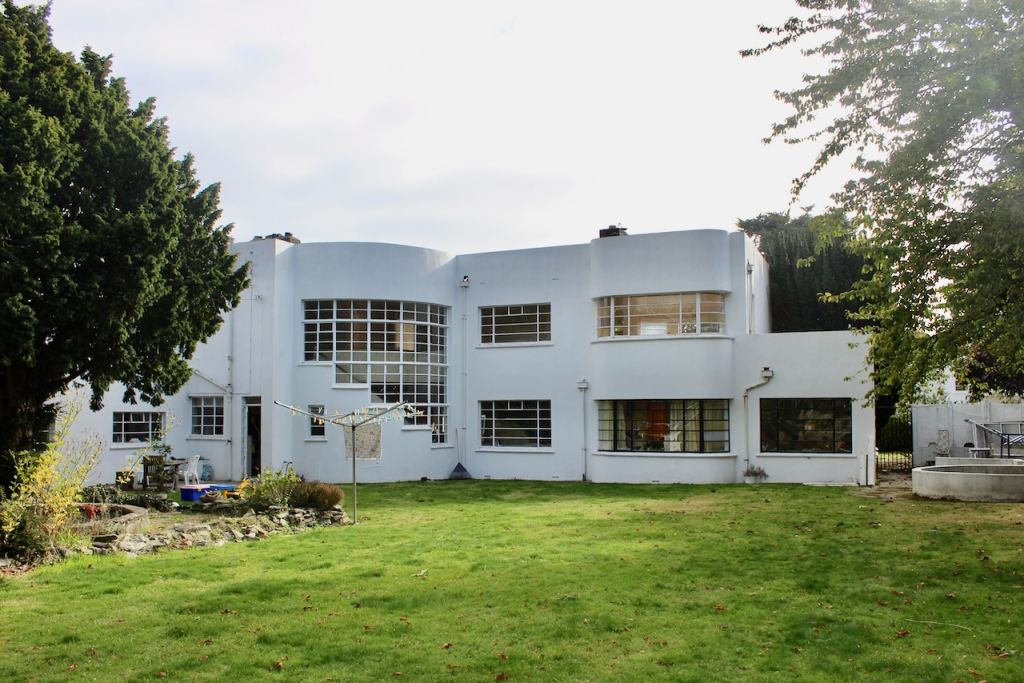

The back of the house has a wonderful large curved stepped window and more curves.





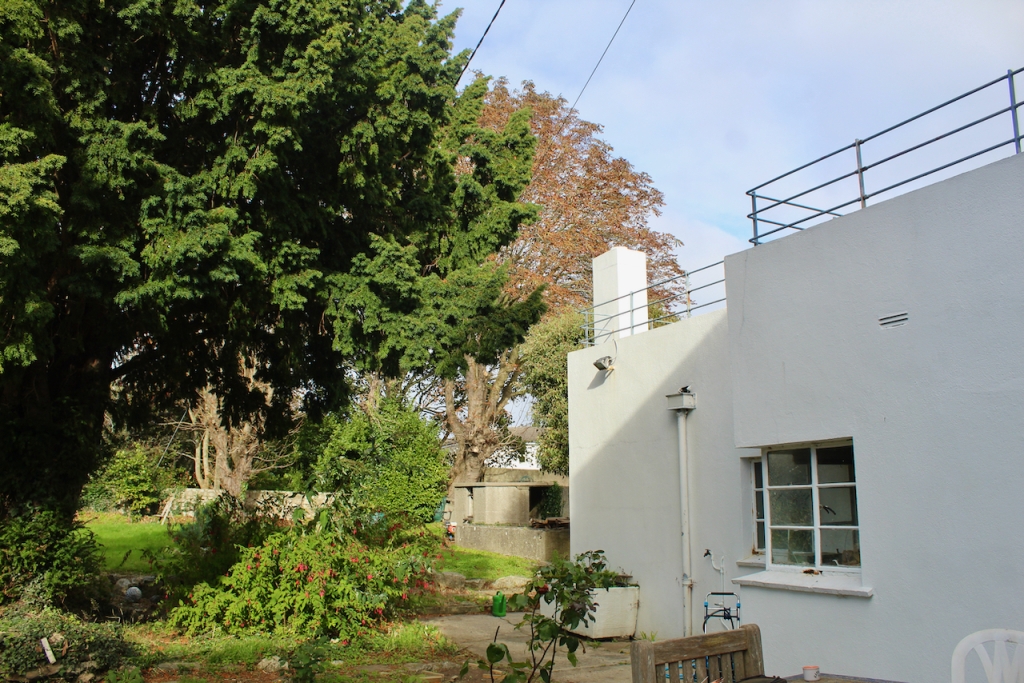
Paul was doing up the house inside when we visited. When you enter, there is a lovely curved staircase in the entrance lobby lit by the large curved stepped window.
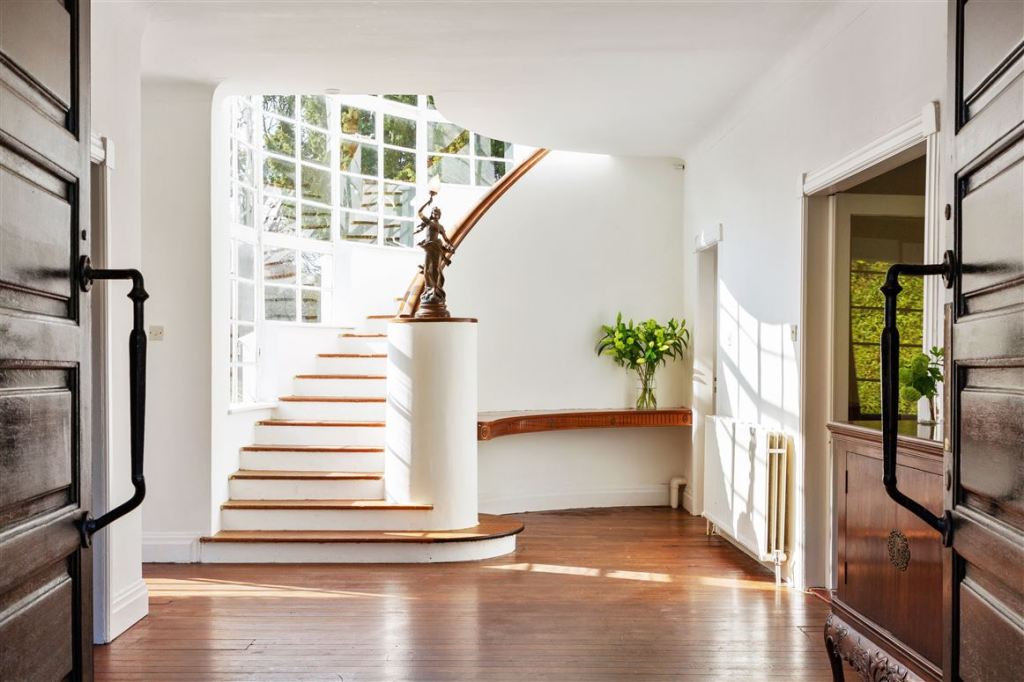
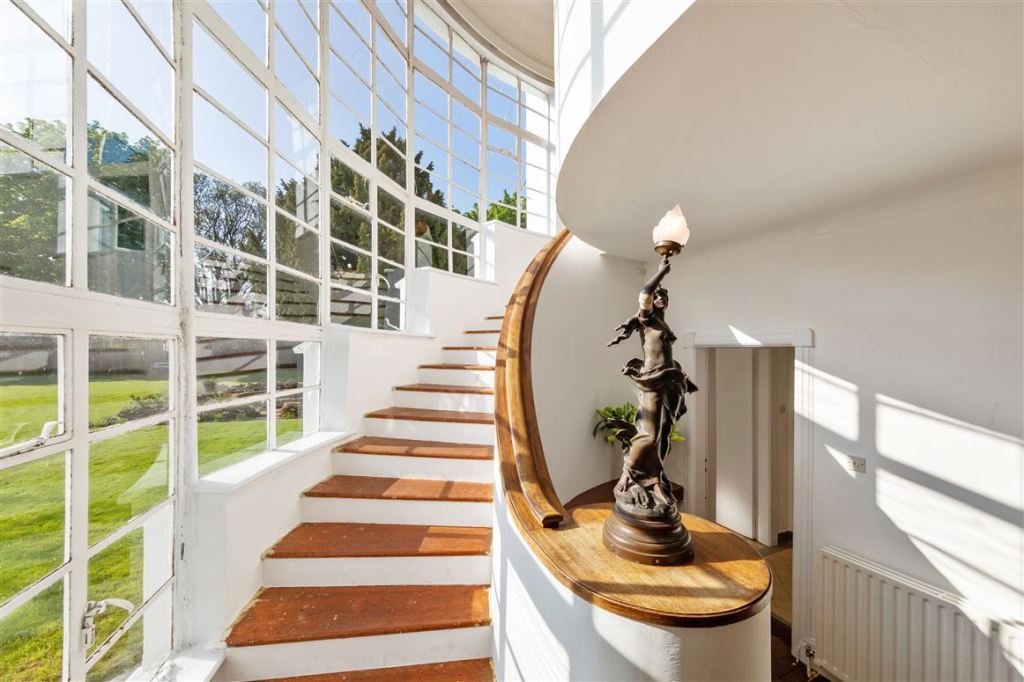

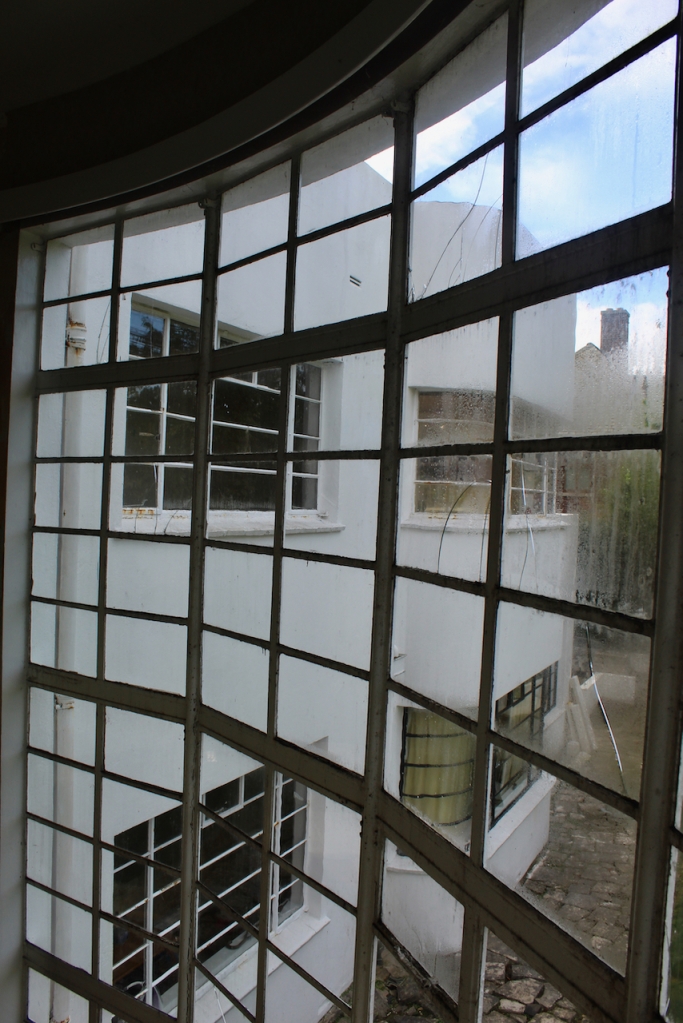

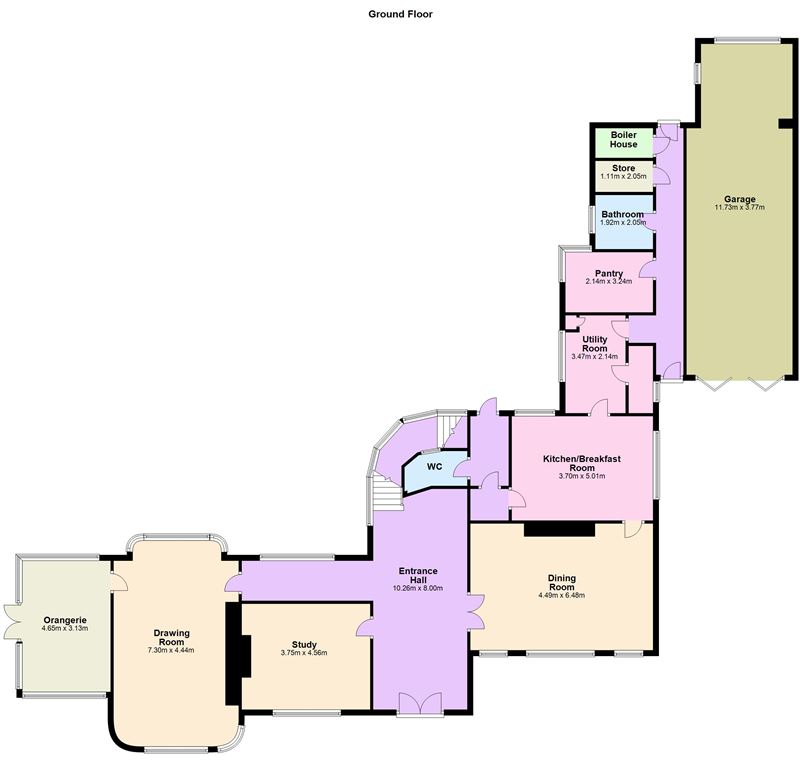
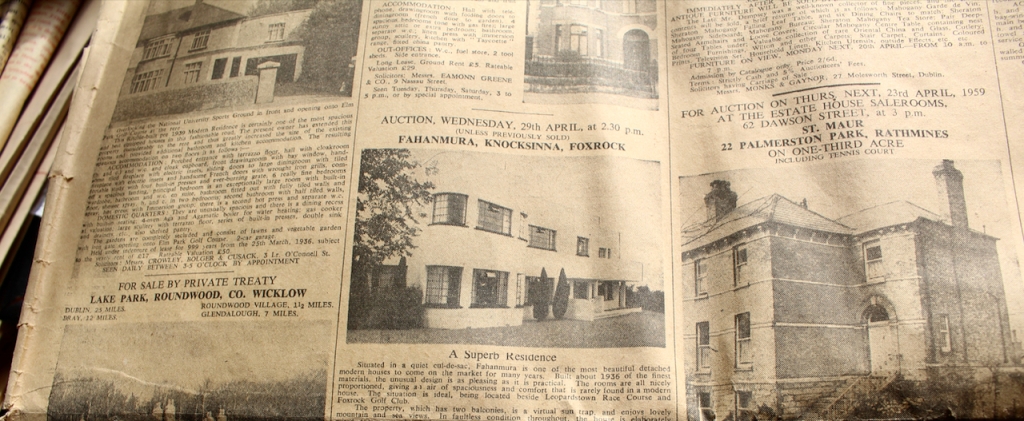
To the left of the entrance lobby is a generous study, as Colliers Estate Agents describe it, with original Art deco ceramic fireplace and matching bookcases on either side.

The advertisement tells us that “a bright passage hall leads to a spacious dual aspect living room with feature curved windows , feature fireplace with recessed storage presses at either side and a wonderful tri aspect sunroom with direct garden access. To the right of the entrance lobby double doors open into the formal dining room, complete with original curved fireplace and access to the kitchen with original AGA stove.“
We didn’t get to see these downstairs room as the owners were letting the rooms to a Ukranian family at the time.
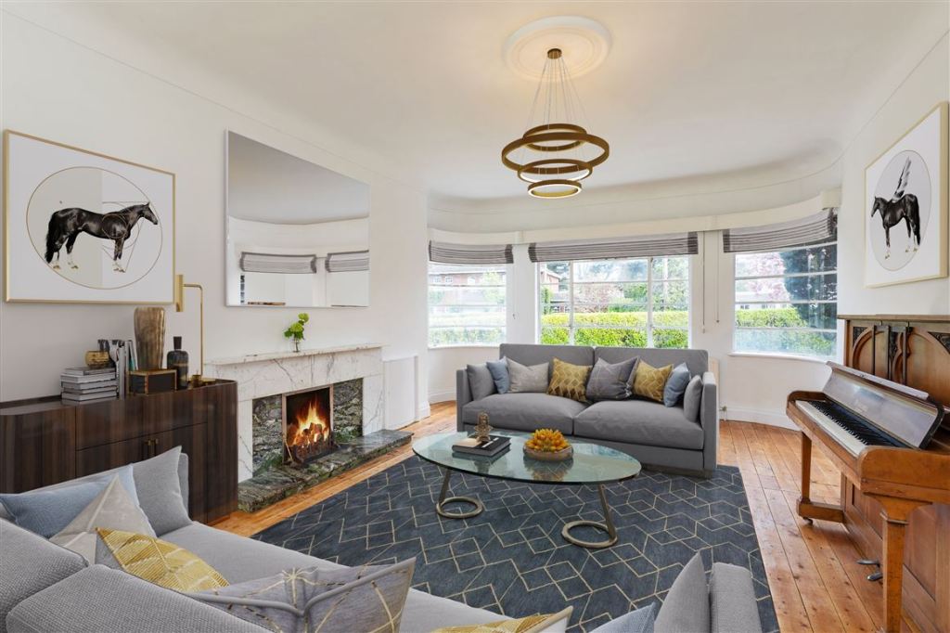
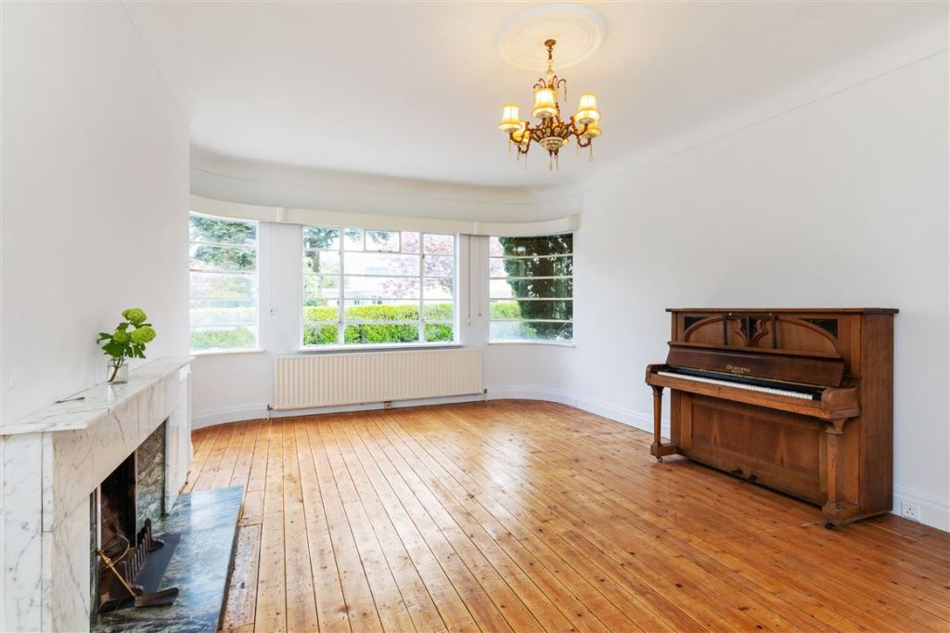

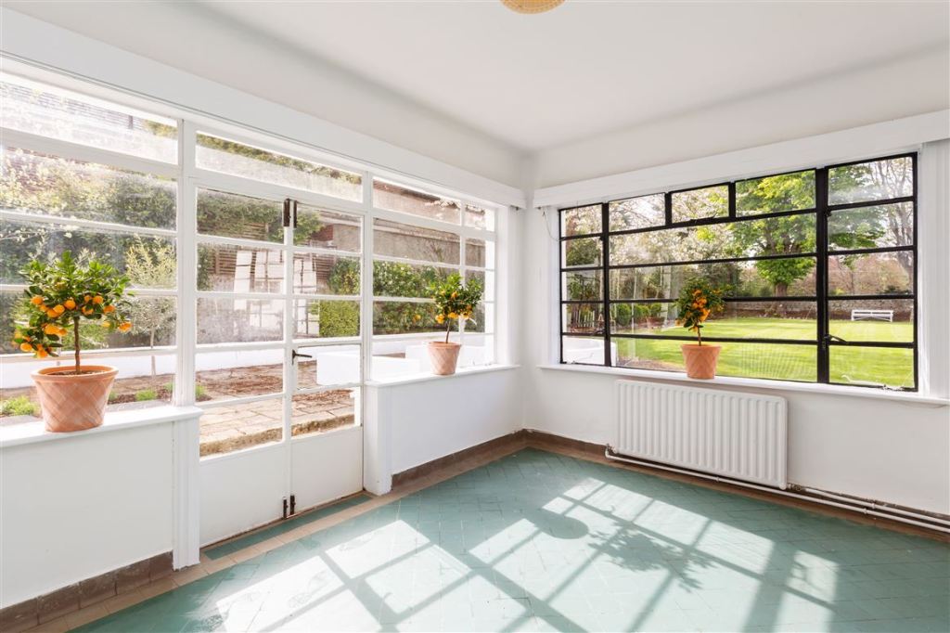

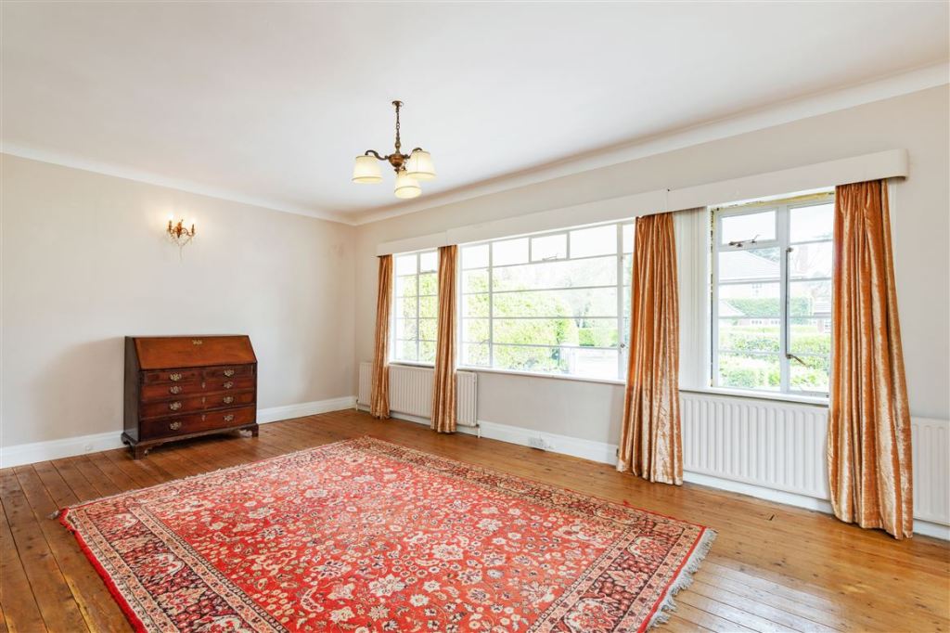
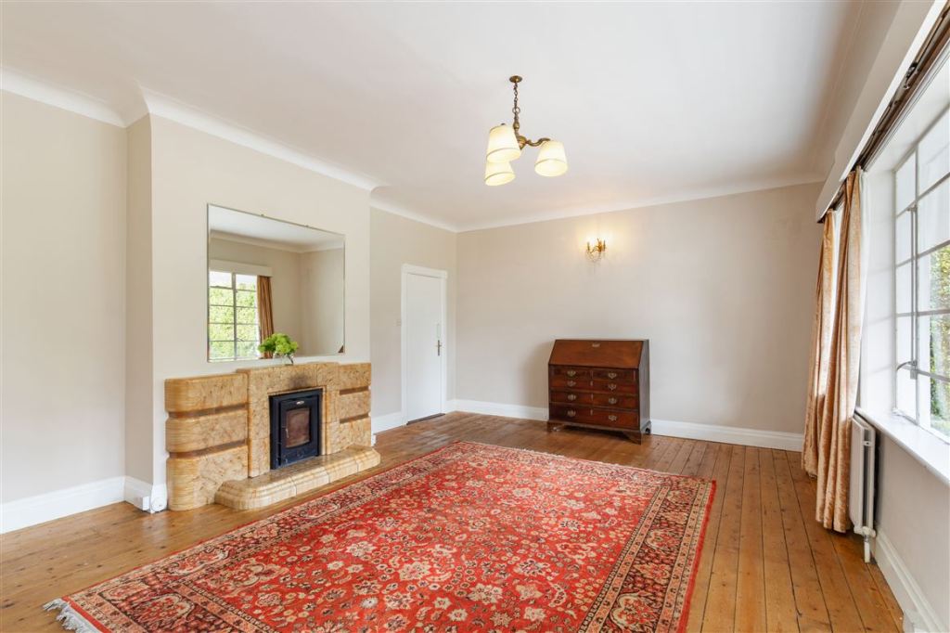
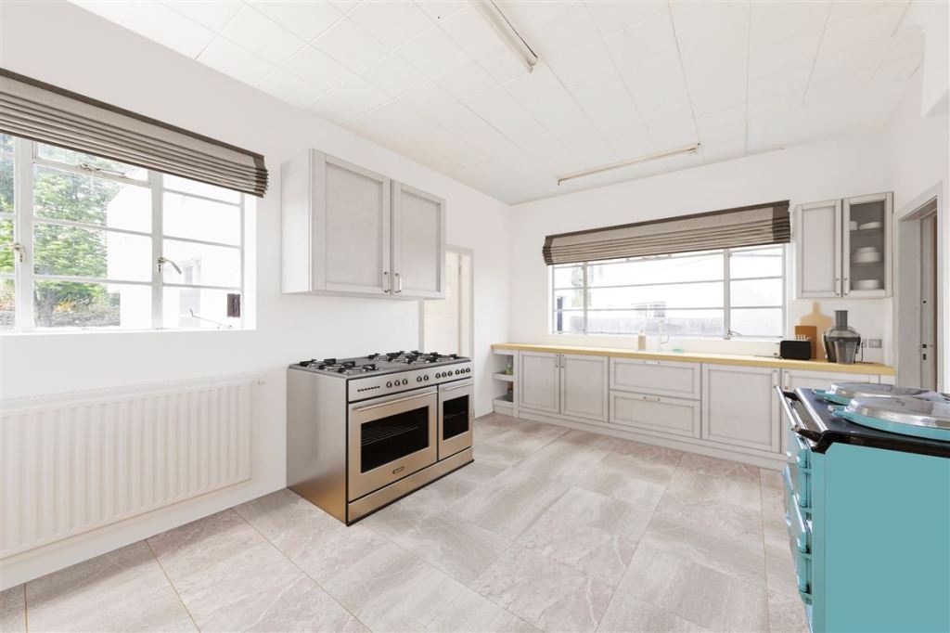
Off the kitchen lies a cold larder, utility room with twin Belfast sink and gives access to an inner hall which leads to original maid’s quarters, garage and out to the gardens.
The house has four bedrooms upstairs, and three of them access roof terraces.

On the corridor landing is a quirky original inbuilt table that folds back into the wall, designed for placement of a breakfast or tea tray carried up by kitchen staff! A system of bell-pushes in the nine rooms link down to a panel in the kitchen.
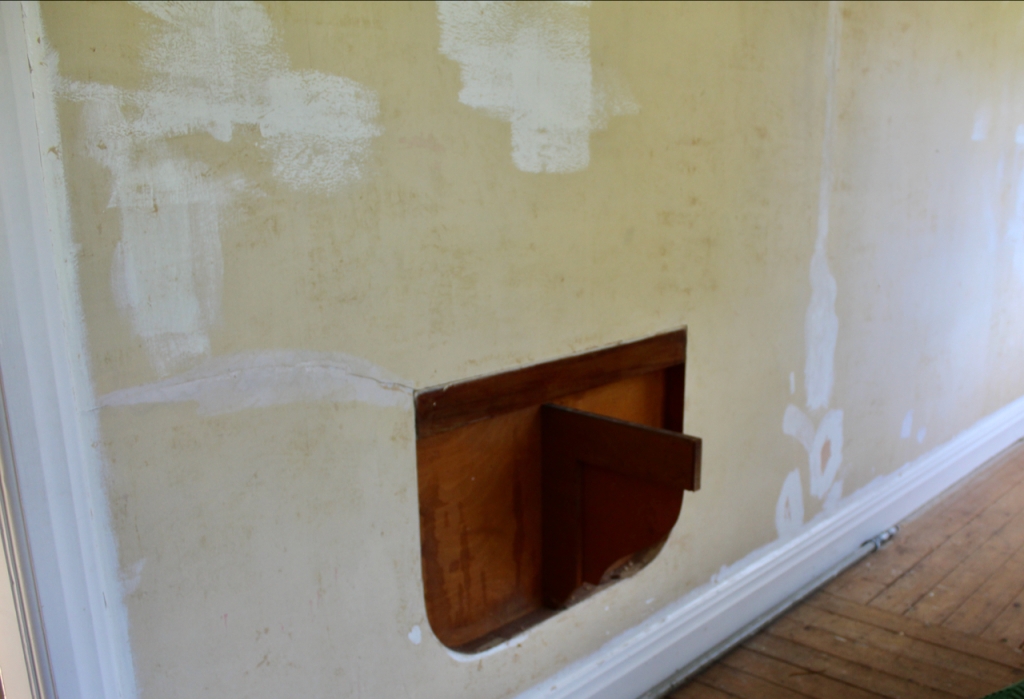


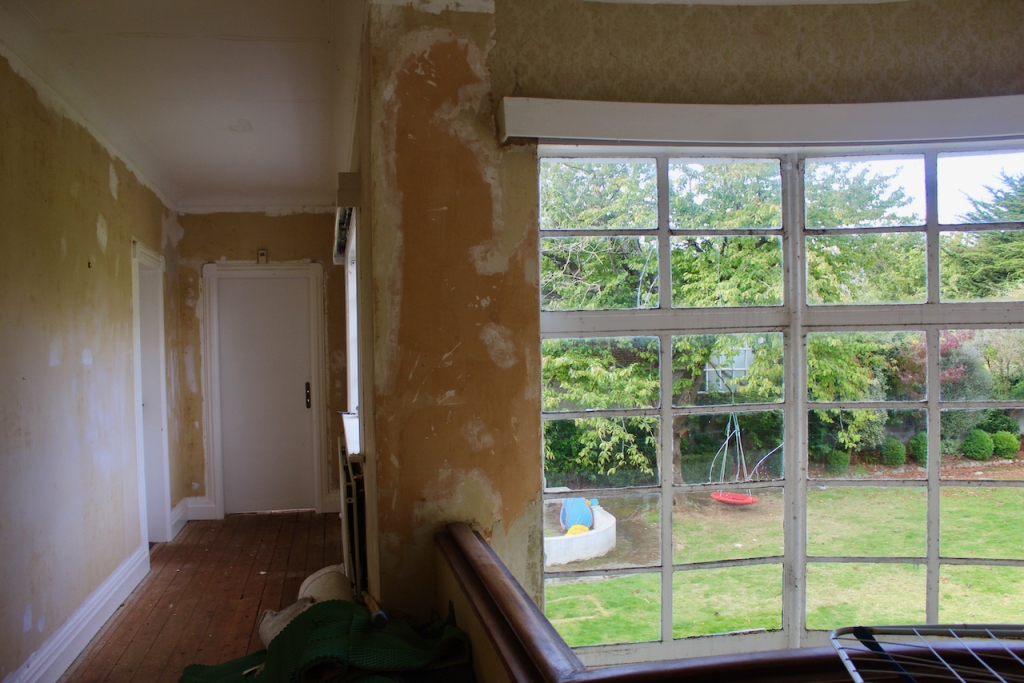

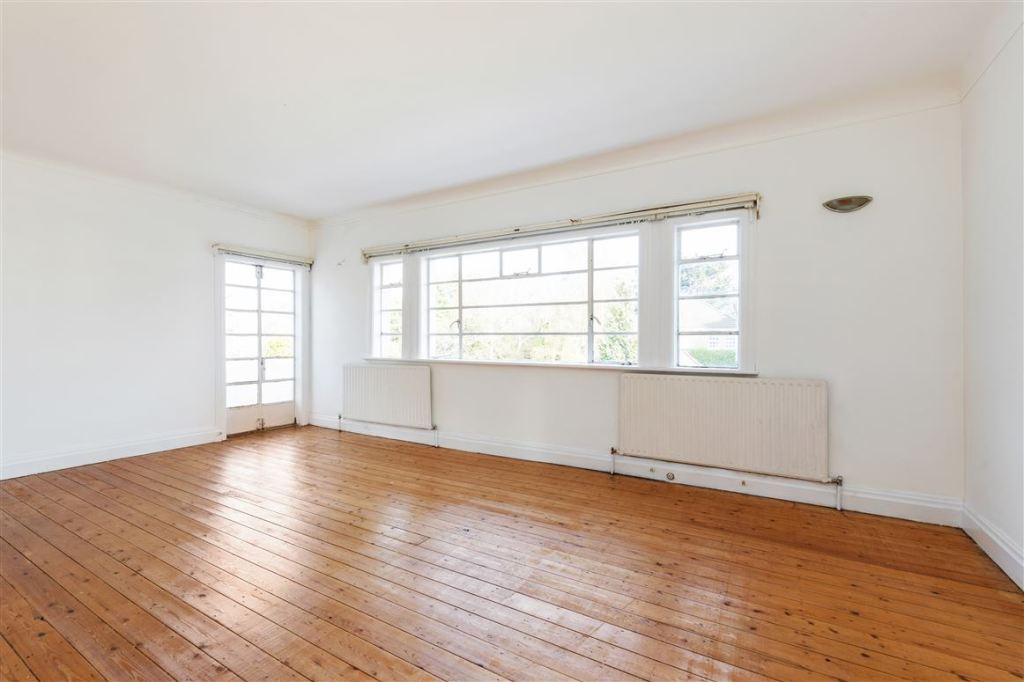
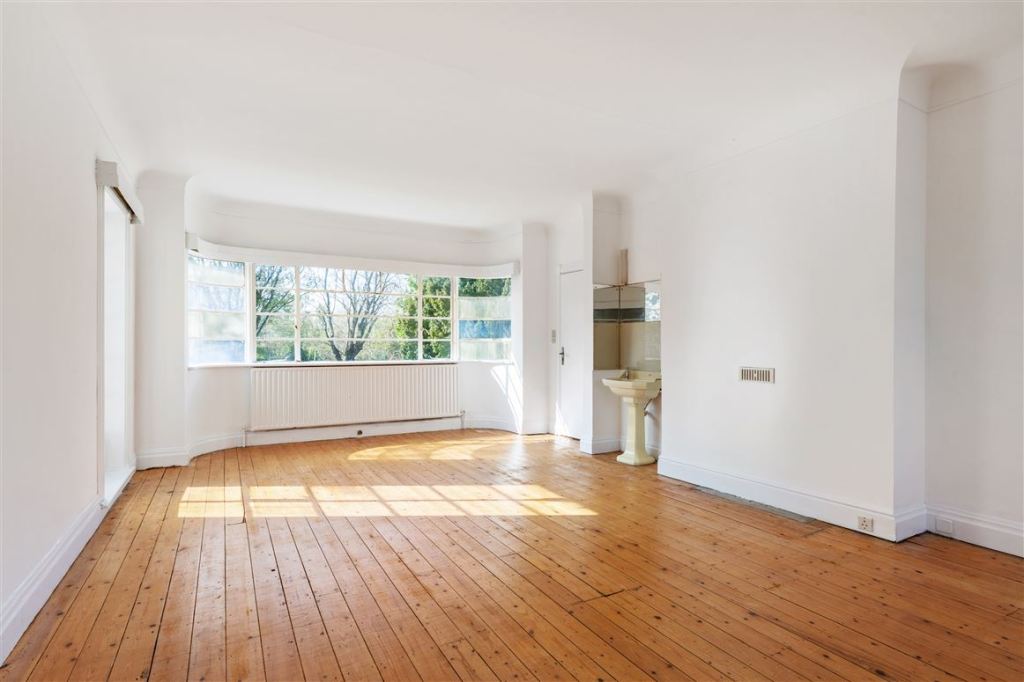

The bathroom has been modernised also and I am sad to see the Art Deco tiling removed!

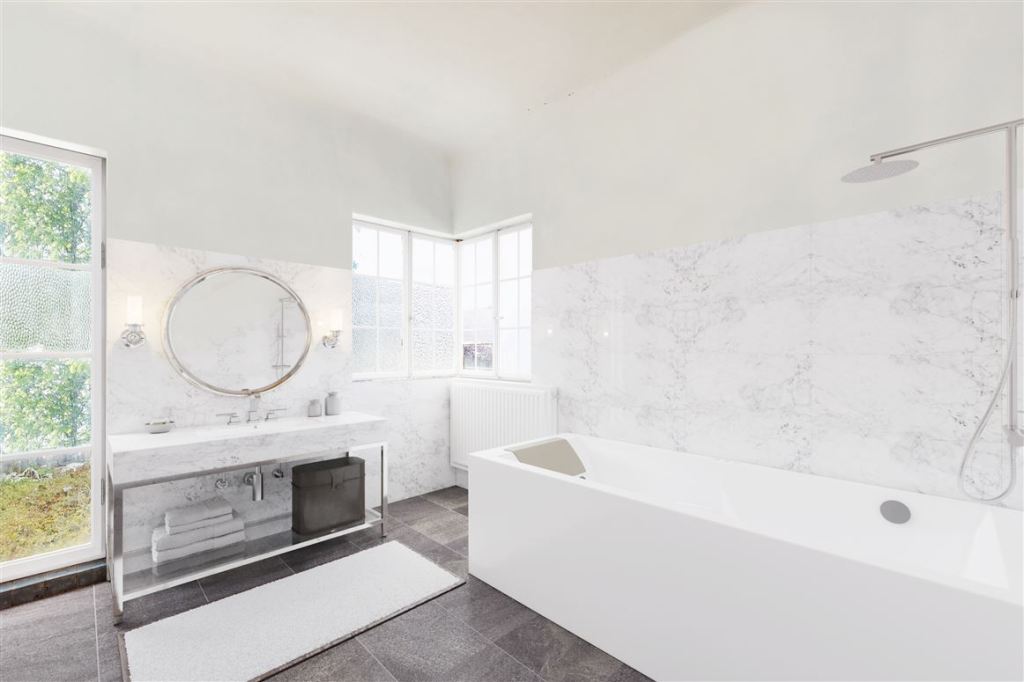
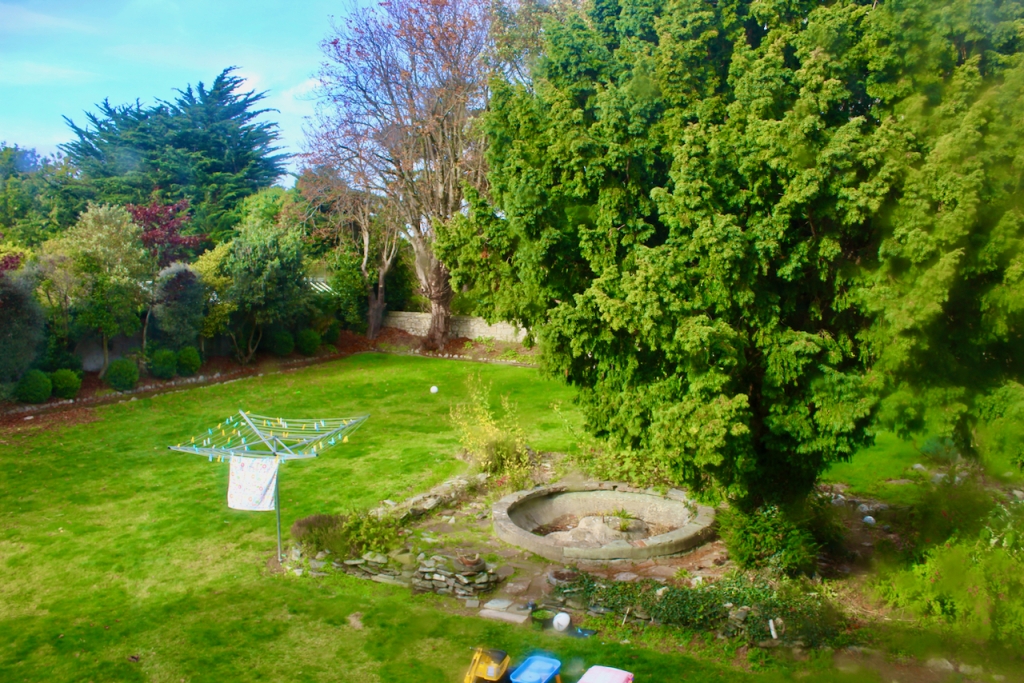




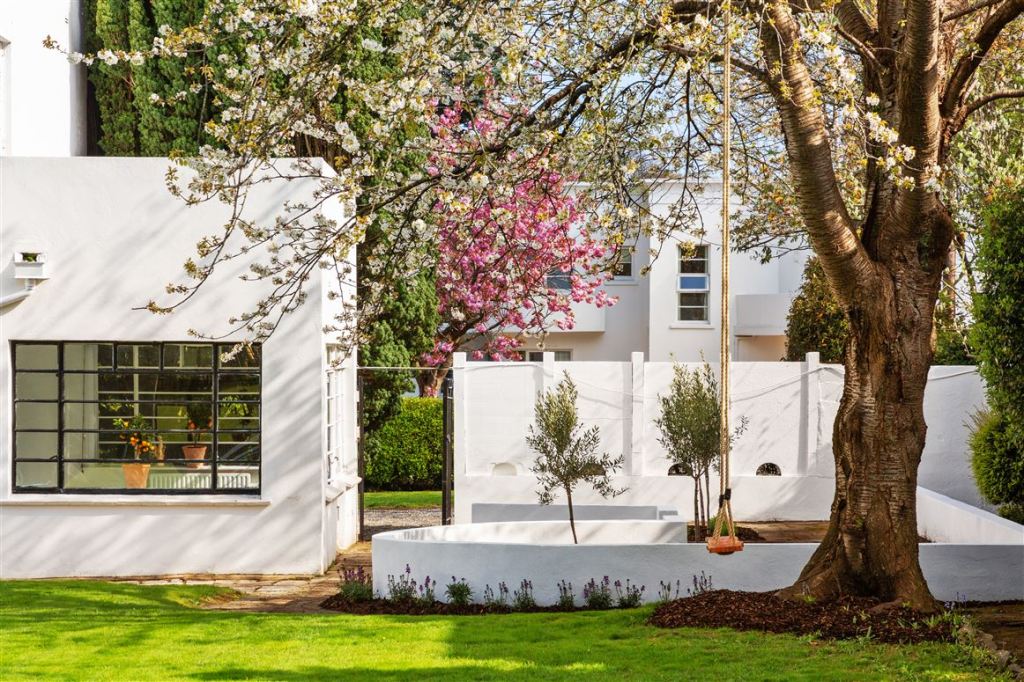
[1] Maurice Craig and Knight of Glin, Ireland Observed. A handbook to the Buildings and Antiquities. The Mercier Press, Dublin and Cork, 1970.
[3] Other examples of houses on Knocksinna:

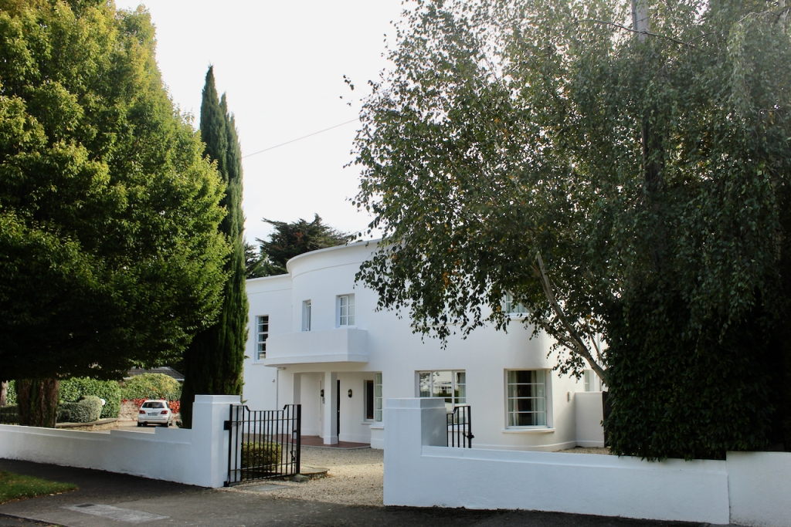
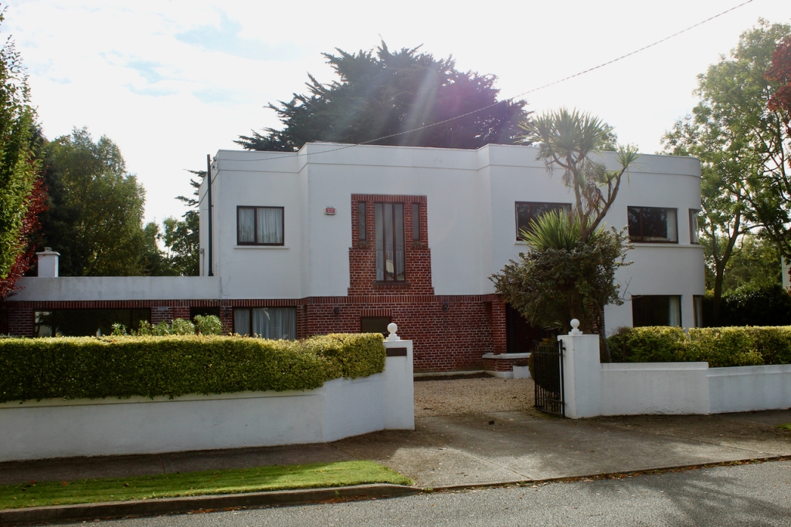
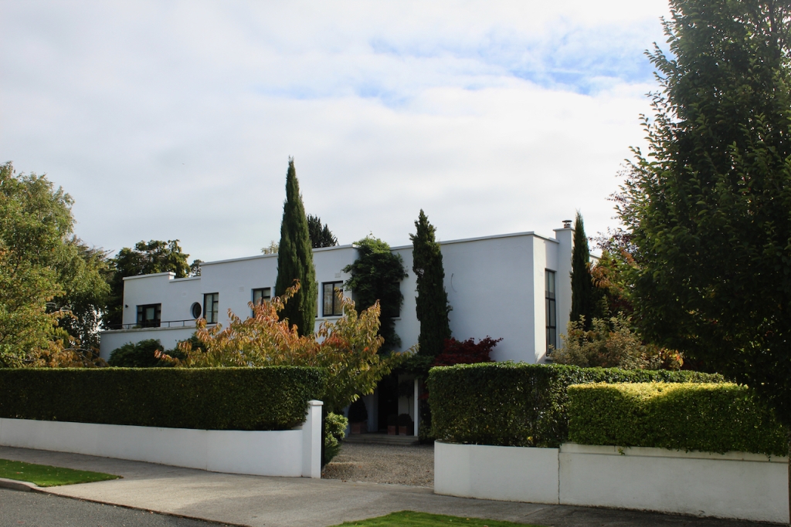
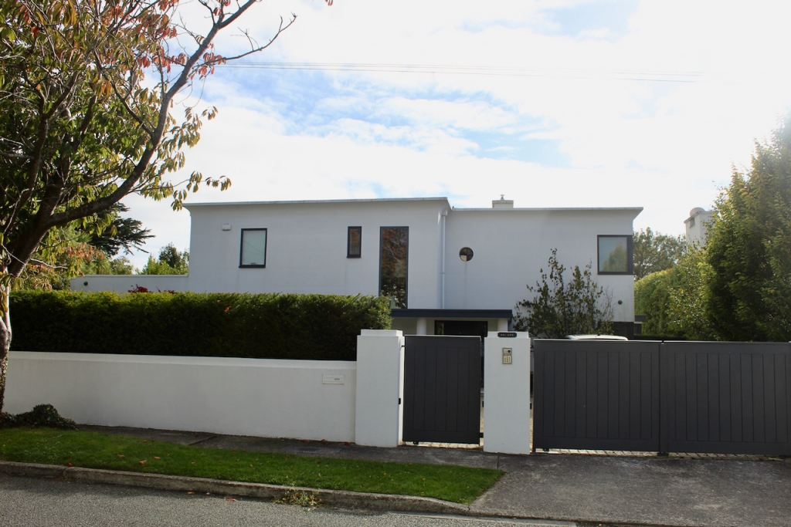
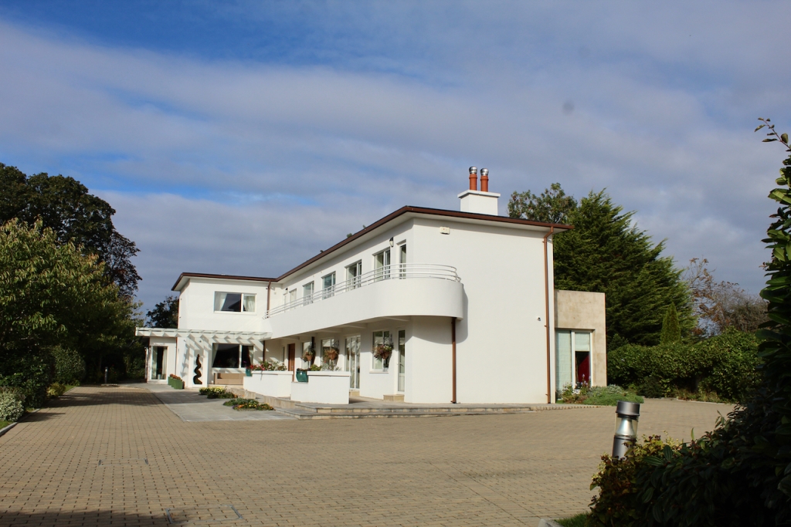
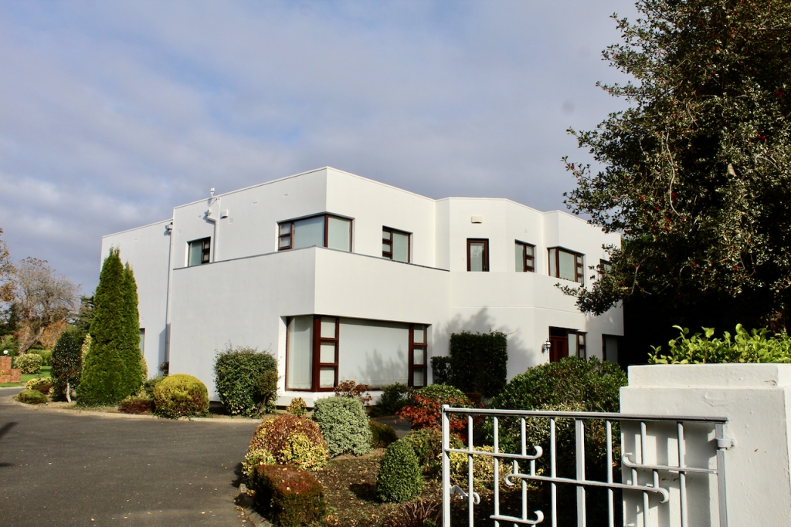

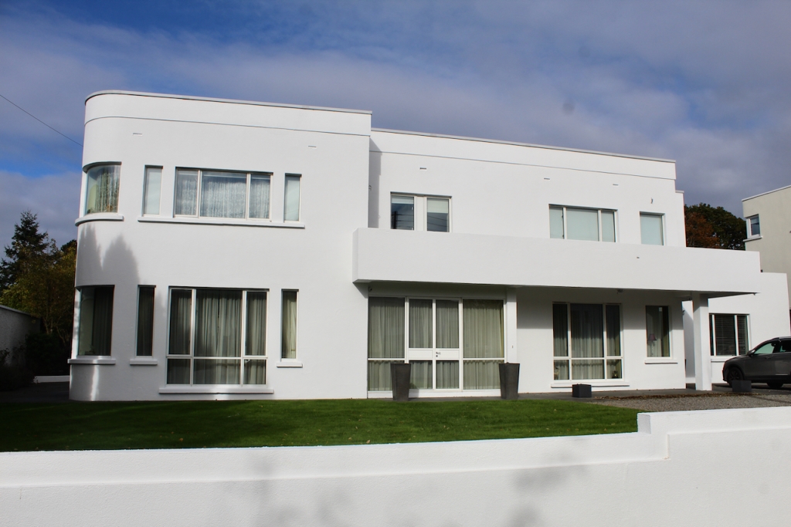

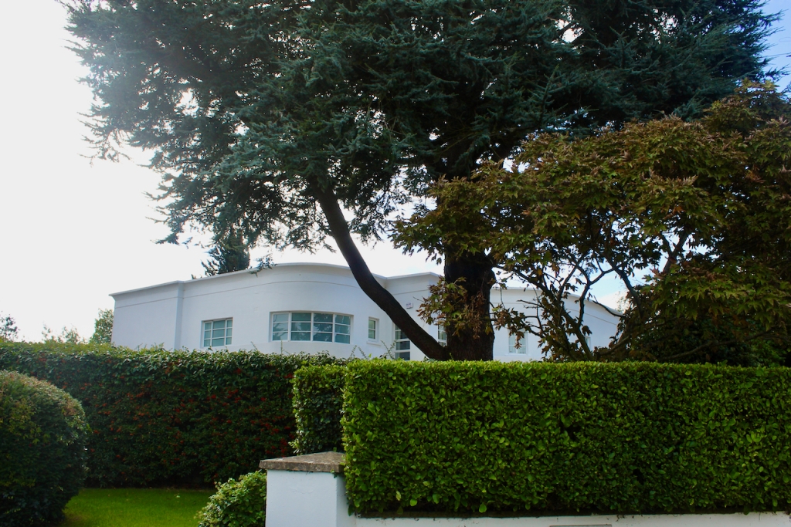
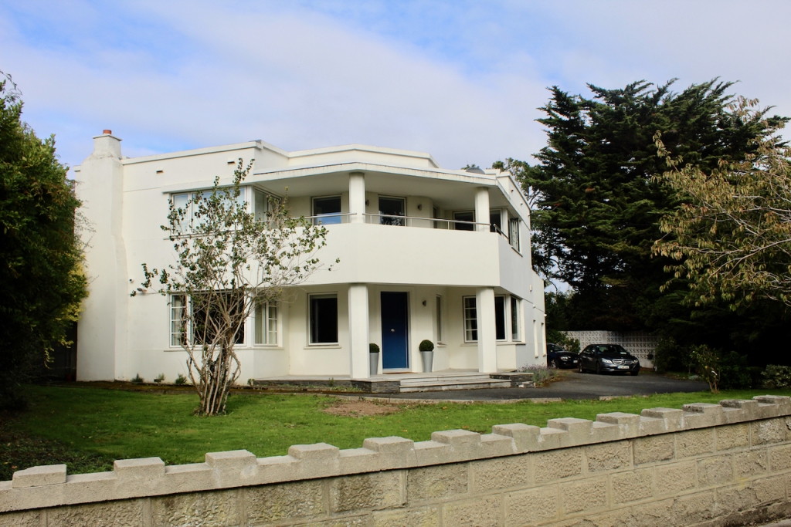
One thought on “Fahanmura, 2 Knocksinna, Foxrock, Dublin 18, D18 W3F2”