Open in 2024: Jan 8-10, Feb 12-16, Mar 4-6, 19-21, June 5-8, 10-12, 24-29, July 8-13, 22-25, Aug 17-25, Sept 2-7, 14, 21, 30, Oct 1-2, 7-9, 9am-1pm
Fee: adult €8.50, OAP/student €6.50, child €5

donation
Help me to pay the entrance fee to one of the houses on this website. This site is created purely out of love for the subject and I receive no payment so any donation is appreciated!
€10.00

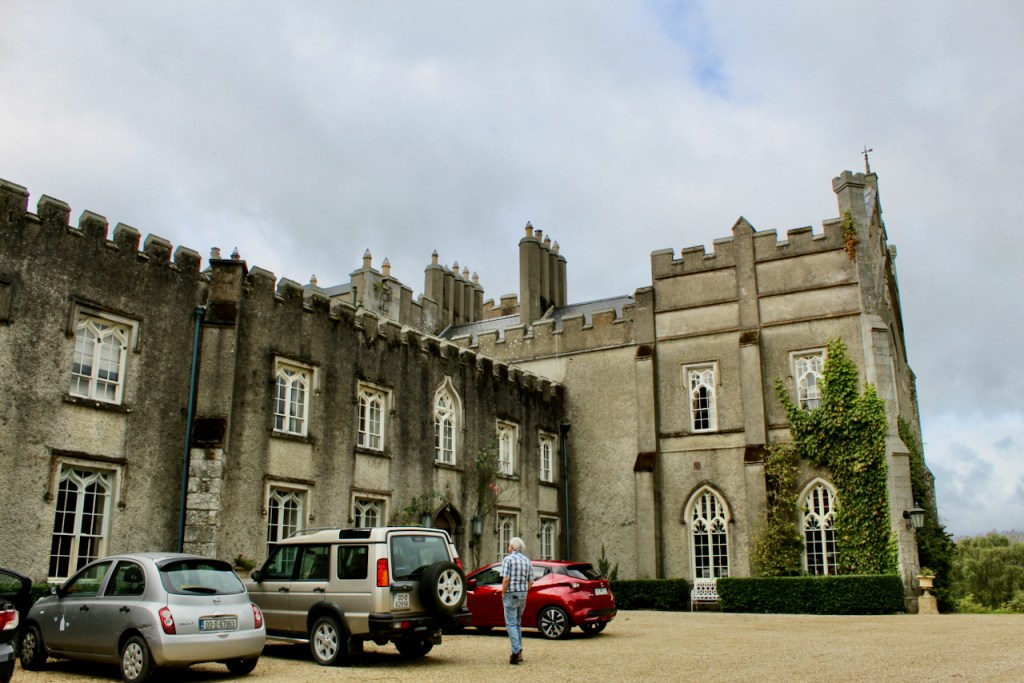
Wicklow is full of stunning gems of houses, unfortunately nearly all are private [1]. We are lucky to be able to visit Castle Howard as it is on the revenue 482 list. Stephen and I went to Castle Howard on Saturday September 14th 2019. Don’t be confused with the Castle Howard in the UK, setting for the original filmed version of Brideshead Revisited (the one with Jeremy Irons, not the excellent more recent version starring Ben Whishaw).

The house was built around the fabric of an earlier house in 1811 for Lieutenant Colonel Robert Howard to the design of Richard Morrison. It is designed to combine two archaic styles: a castle and an abbey [3].
Lieutenant Colonel Robert Howard was the son of William Howard (1759-1818) 3rd Earl of Wicklow. The 3rd Earl of Wicklow was the son of Ralph Howard (d. 1789) 1st Viscount Wicklow.
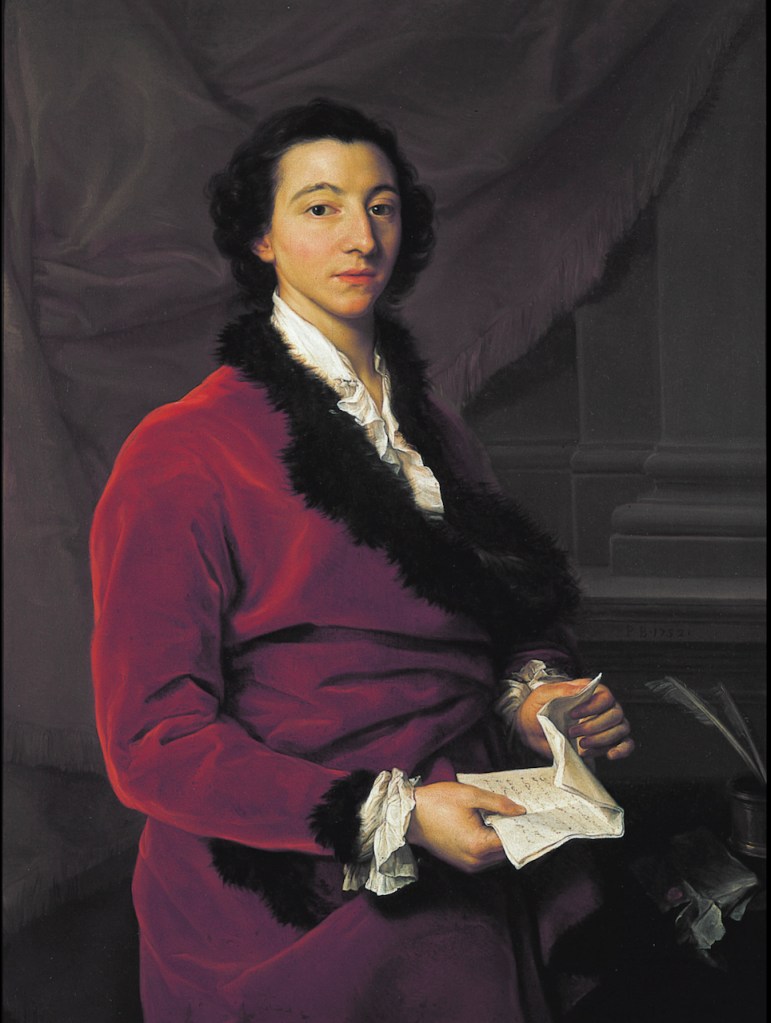
After the 1st Viscount died his widow, Alice née Forward, was created Countess of Wicklow in 1793 in the Peerage of Ireland with remainder to her male heirs. Her son Robert Howard became 2nd Viscount Wicklow and 2nd Baron Clonmore, of Clonmore Castle, County Carlow in 1789 when his father died. Before his father’s death he served in the Irish House of Commons. When his father died in 1789 he had to resign from the Irish House of Commons and to join the British House of Lords. When his mother died in 1815 he inherited her title to become the 2nd Earl of Wicklow. He died unmarried in 1815 and the titles passed to his brother, William Howard (1759-1818), who became 3rd Earl of Wicklow.
In 1780 William Howard took the surname of Forward after succeeding to the estates of his mother’s family, Castle Forward in County Donegal, and 6,000 acres in the barony of Raphoe, County Donegal. When William became the 3rd Viscount Wicklow, and later 3rd Earl of Wicklow, he resumed the name of William Howard.
William Howard married Eleanor Caulfeild, daughter of Francis Caulfeild and granddaughter of James Caulfeild, 3rd Viscount Charlemont. His son William became the 4th Earl of Wicklow, and John, who purchased the land at Castle Howard, was a younger son.

An article in the Irish Times tells us:
“In 1811 Col Robert Howard purchased a house then called Cronebane Lodge, romantically perched above the Meeting of the Waters, a spot made famous thanks to a poem written by Thomas Moore four years before. Its location, combined with the desire to build a residence evoking an ancient past, encouraged Col Howard to commission a design from architect Richard Morrison that would appear part-castle and part-abbey. The interiors owe much to the English Perpendicular style, not least the splendid staircase. Lit by a large arched Gothic window, the cantilevered Portland stone steps with brass banisters spiral up to the first floor below a plasterwork ceiling replete with coats of arms featuring families associated with the Howards. Although no longer with descendants of the original owners, Castle Howard remains in private hands and in excellent condition.” [5]
The “English Perpendicular” style is a style of Gothic architecture developed in England in the 14th to 17th century.

The earlier house on the site, Cronebane Lodge, belonged to the director of the Avoca Copper Mines. [6] The mines had their own coinage: one can find halfpenny coins stating “payable at Cronebeg Lodge or in Dublin” for sale on the internet! The coins picture St. Patrick in his Bishop’s Mitre on one side and a shield on the other. The Associated Irish Mine Company was founded in 1787 by Abraham Mills, William Roe, Thomas Weaver, Thomas Smith, Charles Caldwell and Brabazon Noble and its head office at 184 Great Britain Street, Dublin. It existed until 1798. [7]
Richard Morrison (b. 1767) studied under William Gandon. He became an architect and often collaborated with his son, William Vitruvius Morrison.
Richard and William Vitruvius Morrison also remodelled Shelton Abbey in County Wicklow, in 1819, for the Howard family. [8] Shelton Abbey was owned for nearly three hundred years by the Howard family, the Earls of Wicklow, into which Robert Howard was born.

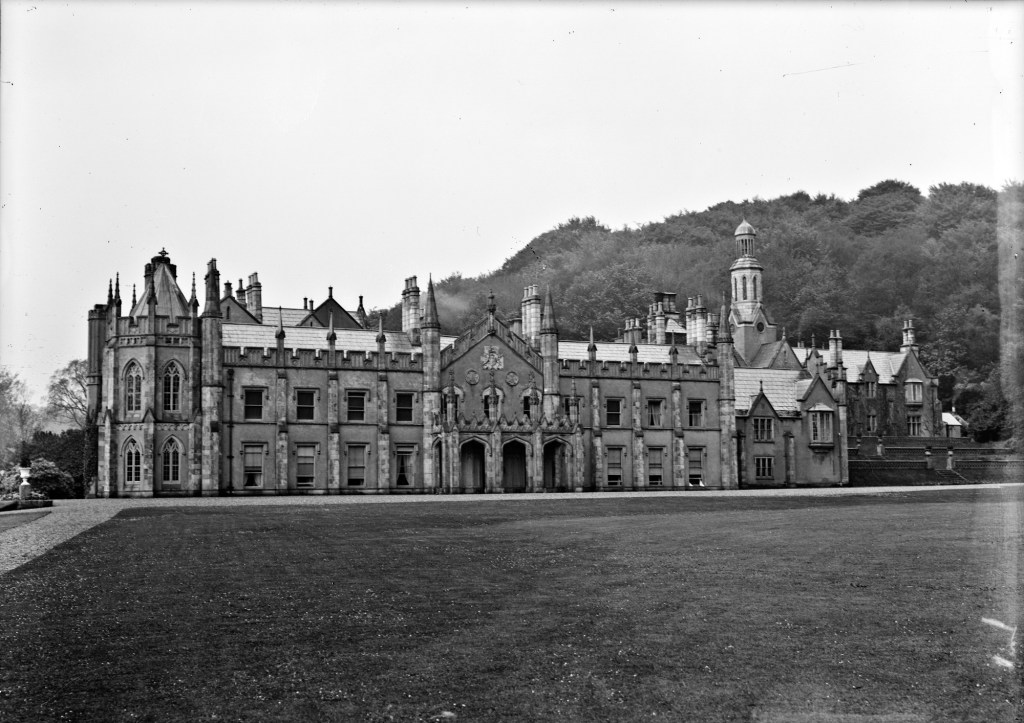
Among Richard Morrison’s public works include the court-house and gaol at Galway, court-houses in Carlow, Clonmel, Roscommon, Wexford and elsewhere, and St Mary’s Pro-Cathedral in Dublin. He built or altered very many mansions of the nobility and gentry in Ireland, and was knighted by the Lord Lieutenant of Ireland in 1841. [9]
He and his son also designed renovations for Killruddery House, near Bray in County Wicklow, which is another section 482 house; Ballyfin House in County Laois (now a five star hotel); and Fota, in County Cork, which Stephen and I visited this year (October 2020). Richard Morrison also designed Knockdrin Castle, just north of Mullingar in County Westmeath.
There is a wonderful pyramid mausoleum of the Howard family in Old Kilbride Cemetery in Arklow, County Wicklow, built in 1785.

I rang the house beforehand and made a time for our visit in order to have a tour. We had a lovely drive out to Wicklow, and rang when we reached the gates. Someone drove up in a tractor to open them for us.
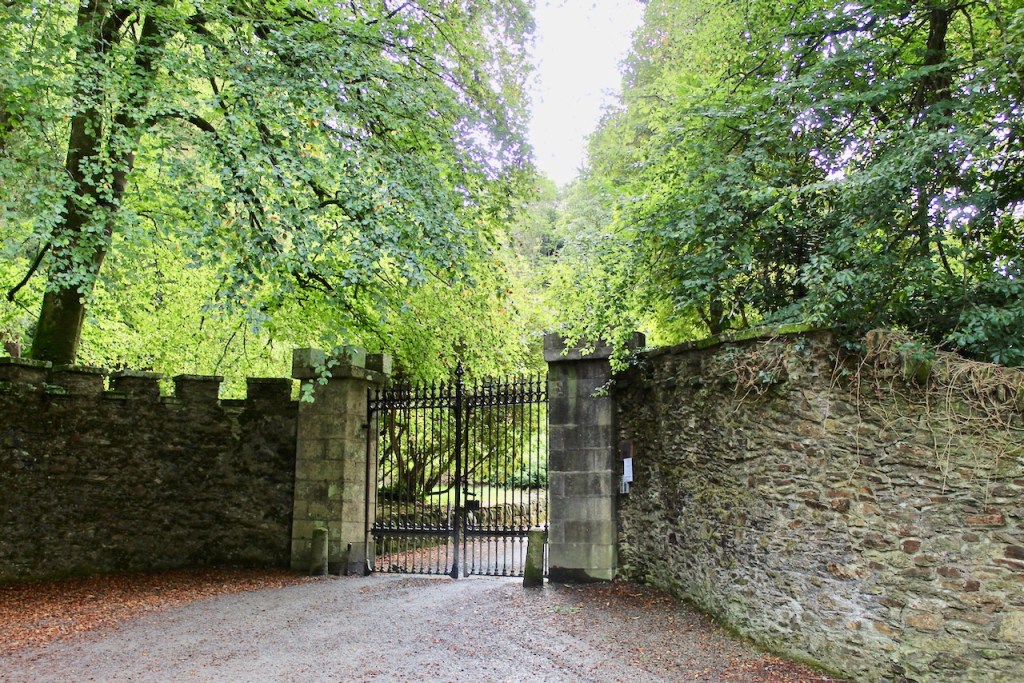
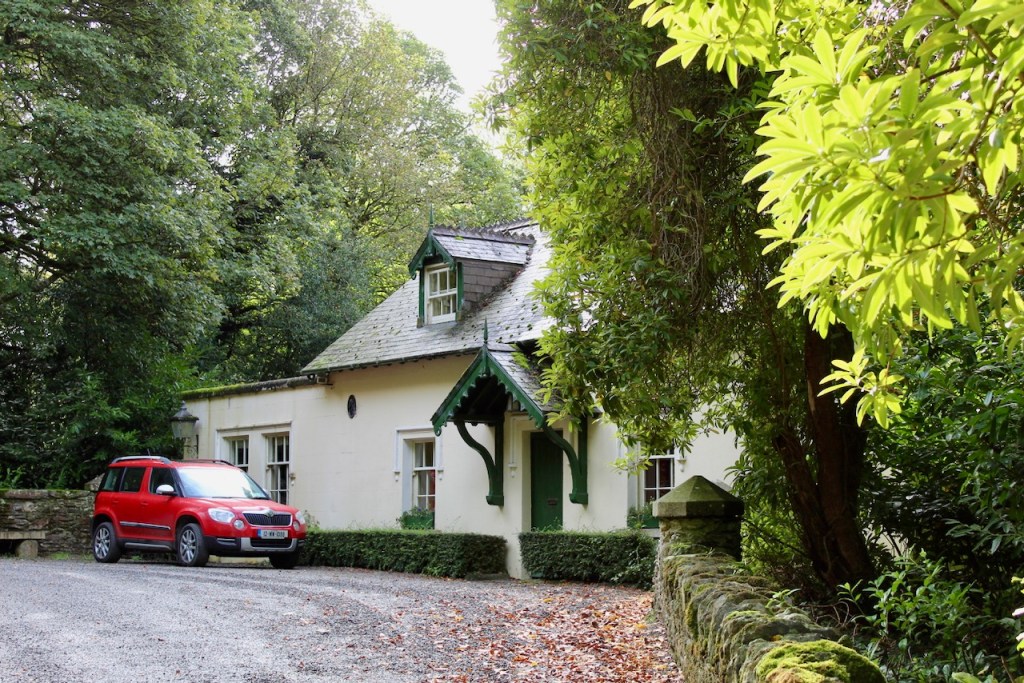
We drove past a lovely gate lodge, and through some gorgeous scenery.
We crossed a small stone bridge to reach the castle. This bridge used to be topped by a lion, the symbol of the Howard family. Unfortunately the lion stands no longer.

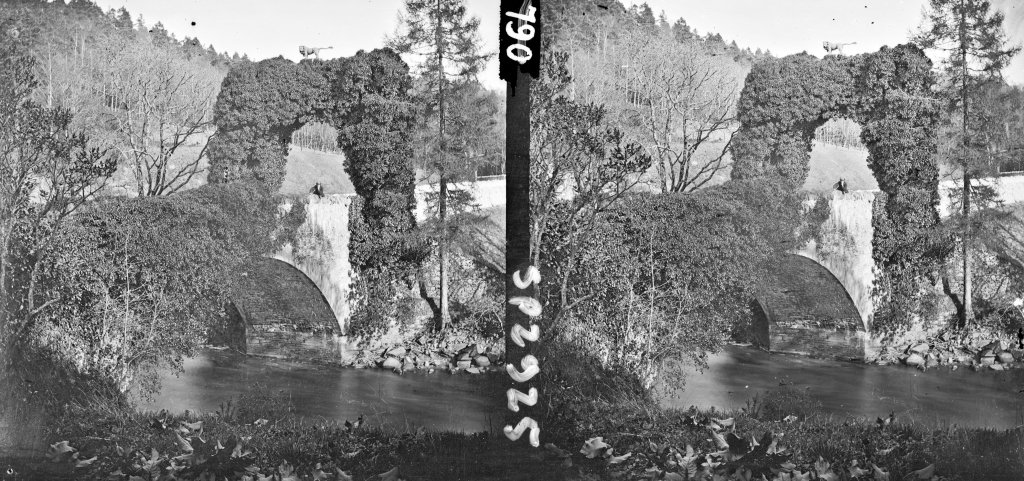
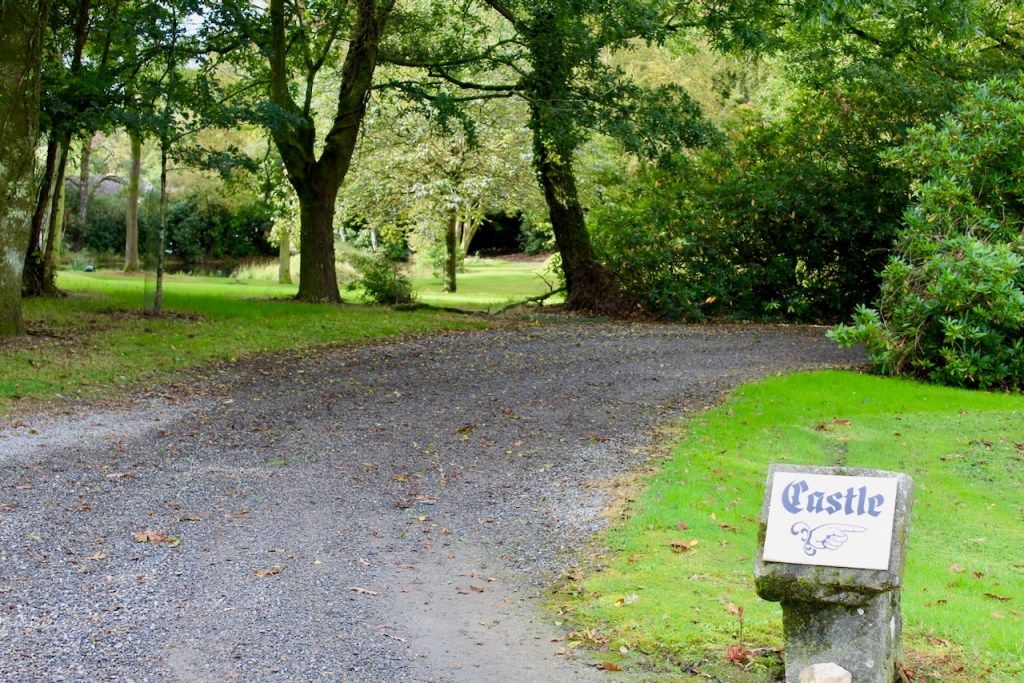
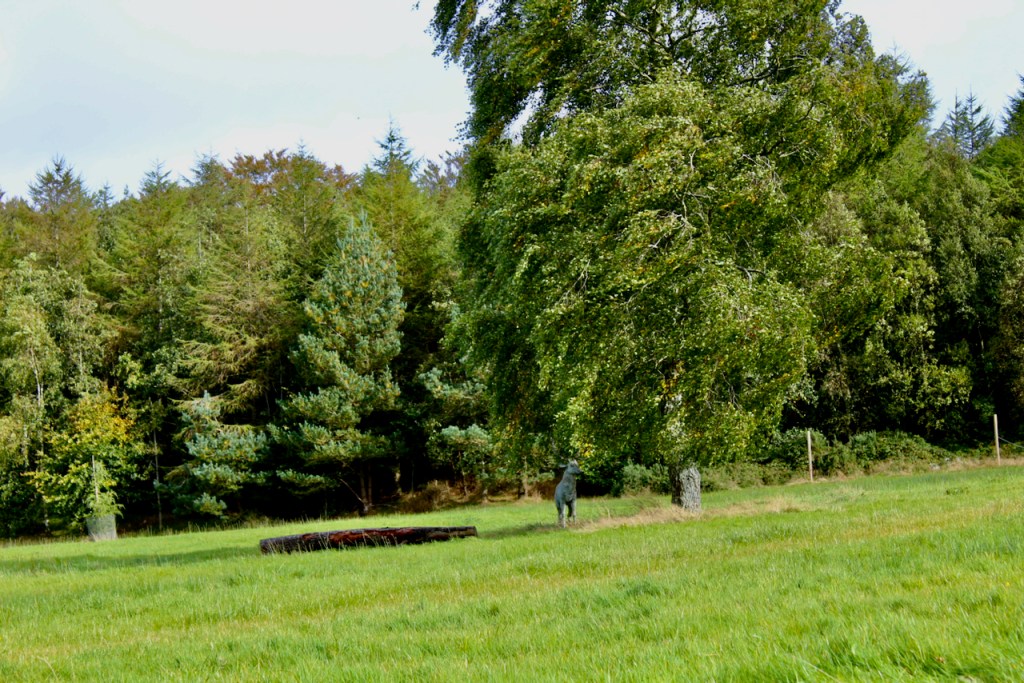
One cannot see the whole house as one drives up, and it becomes even more impressive as it is when one walks around it.
We parked, and knocked on the front door, which was picturesque in its Gothic pointed arched stone setting, with roses growing over the top of the door. The medieval-style studded door with ancient looking pull handle and Georgian door knocker is in the castellated two storey wing.

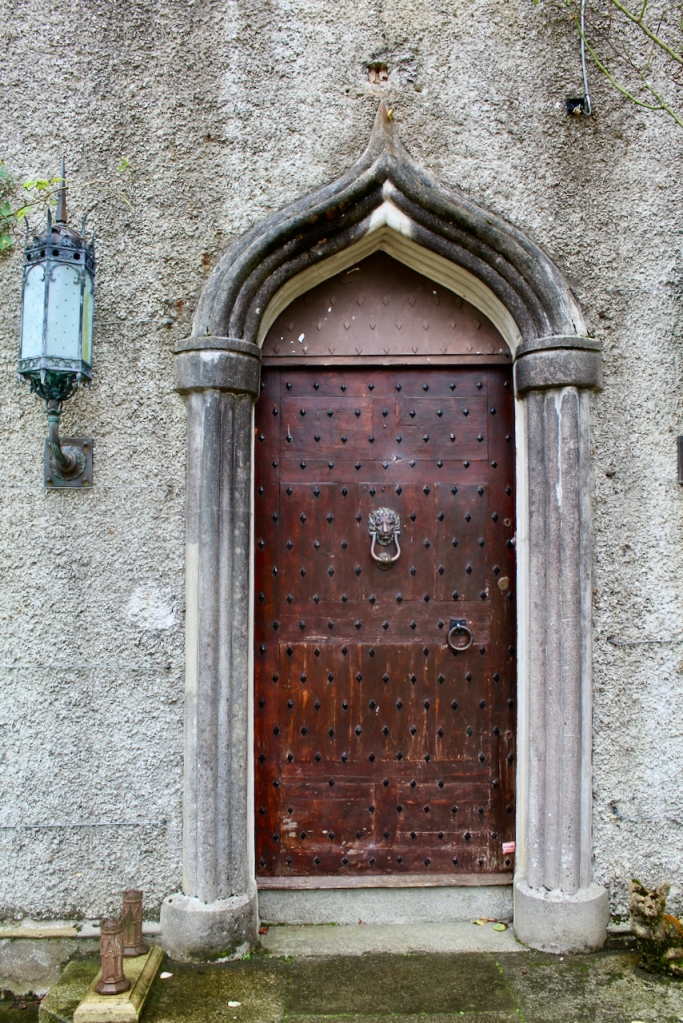
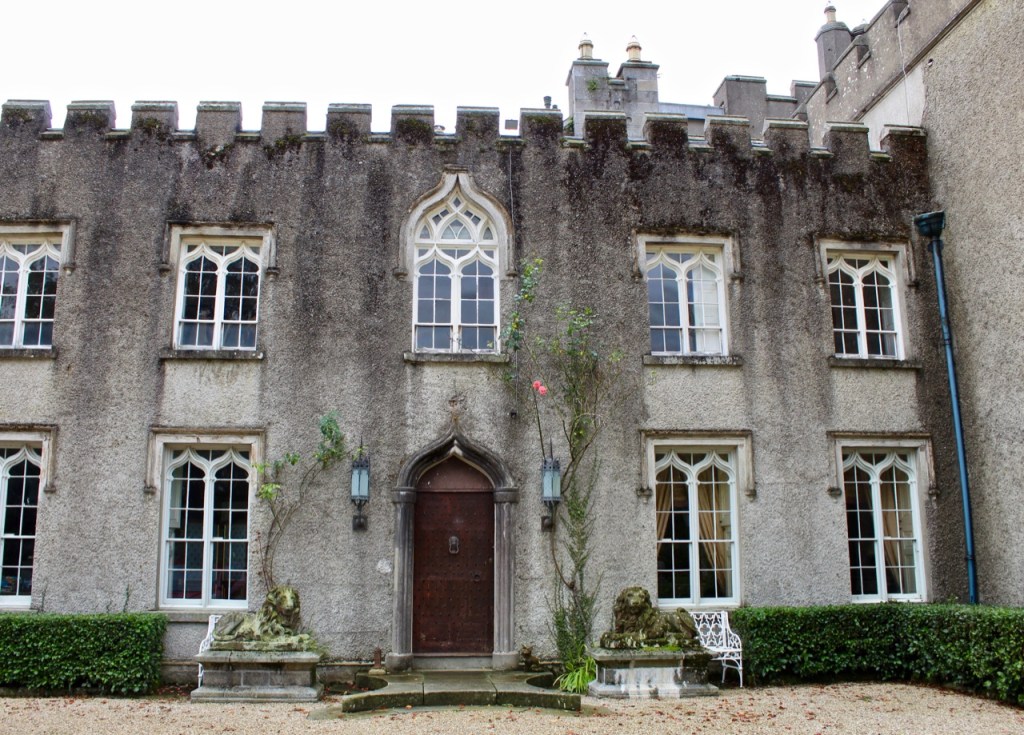
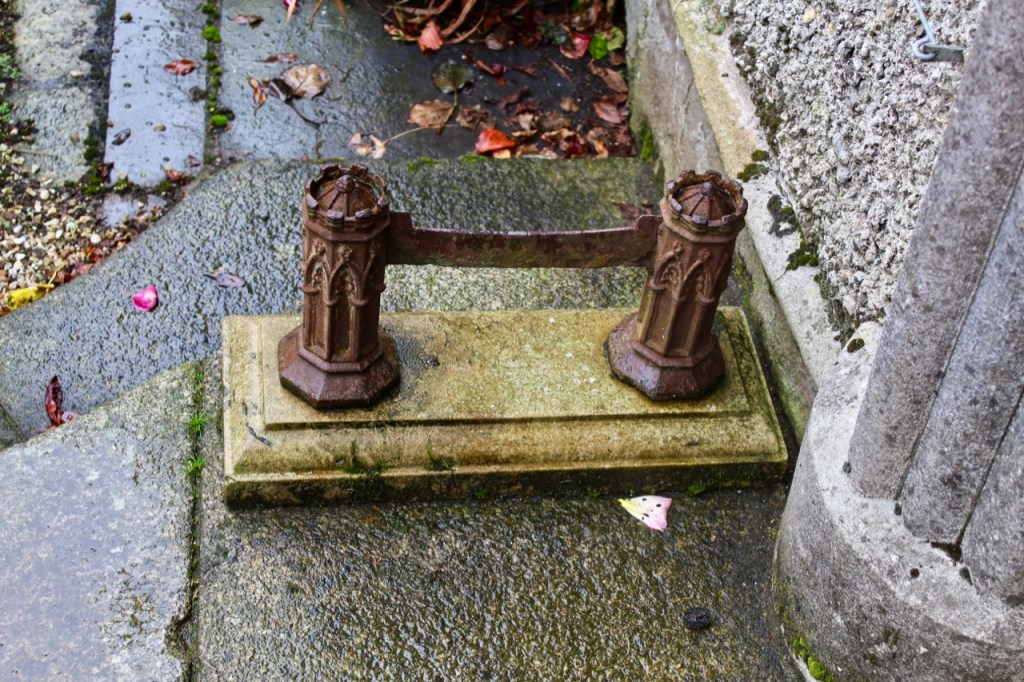
Mark Bence-Jones describes the abbey-like section of the house as a two-storey wing ending in a gable with pinnacles and a Perpendicular window. A gable is a peaked end wall, often triangular, at the end of a double pitched roof, or sometimes just refers to an end wall.
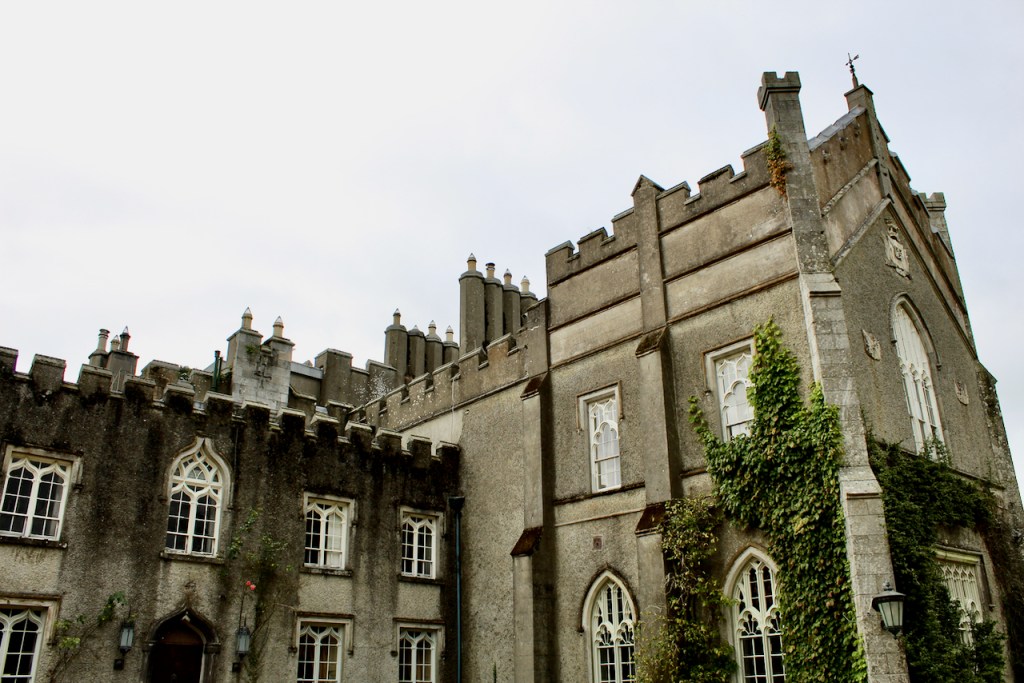


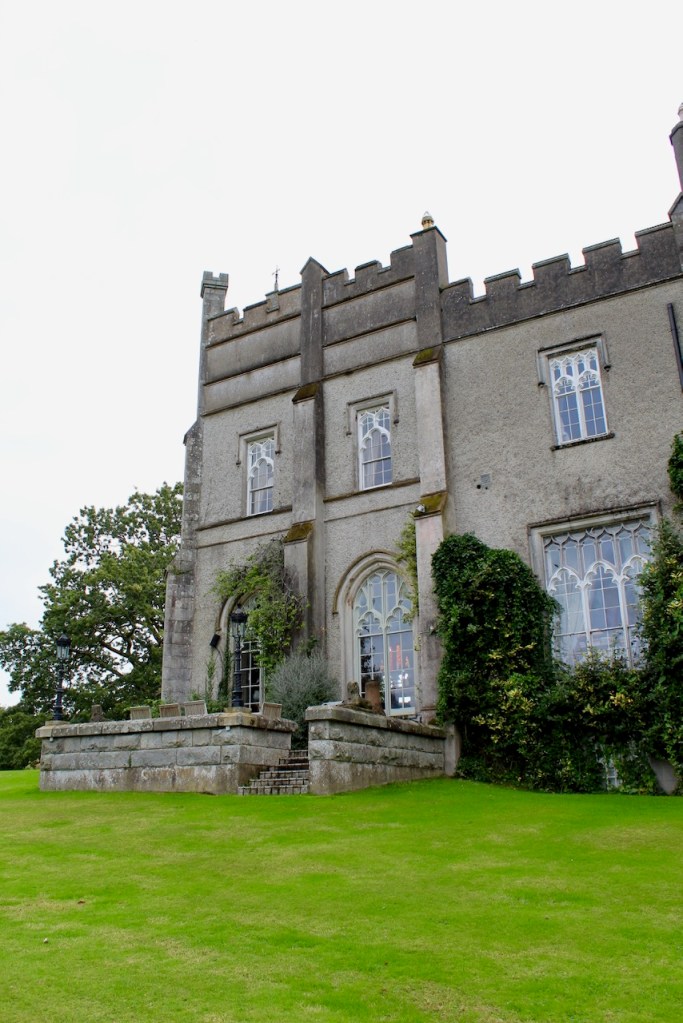
When you walk back and around the house, the “castle” part of the house is revealed.

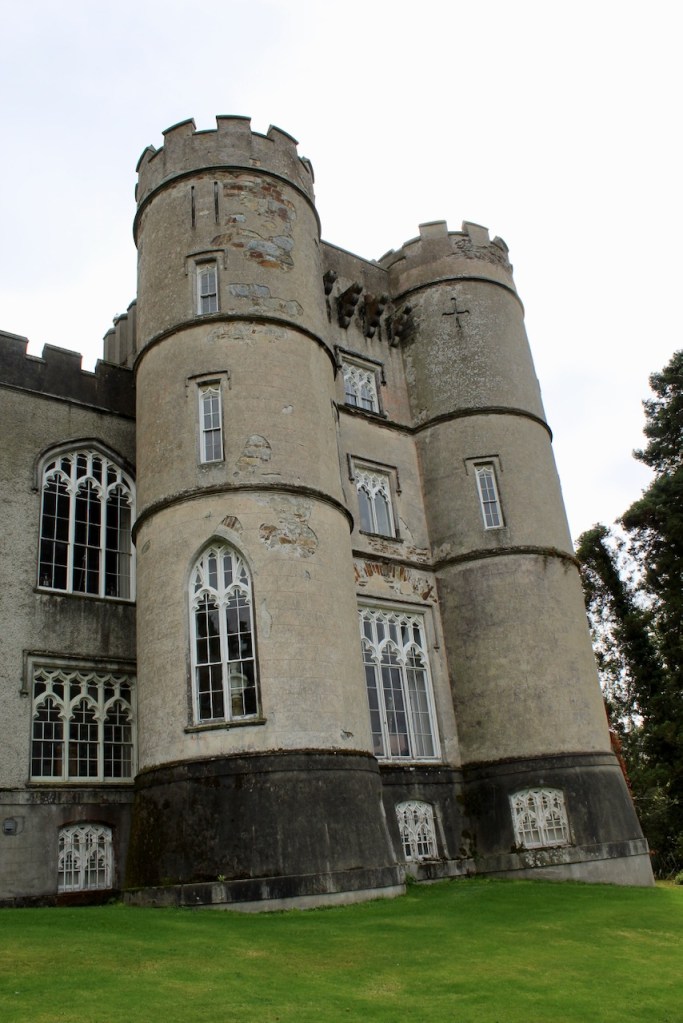
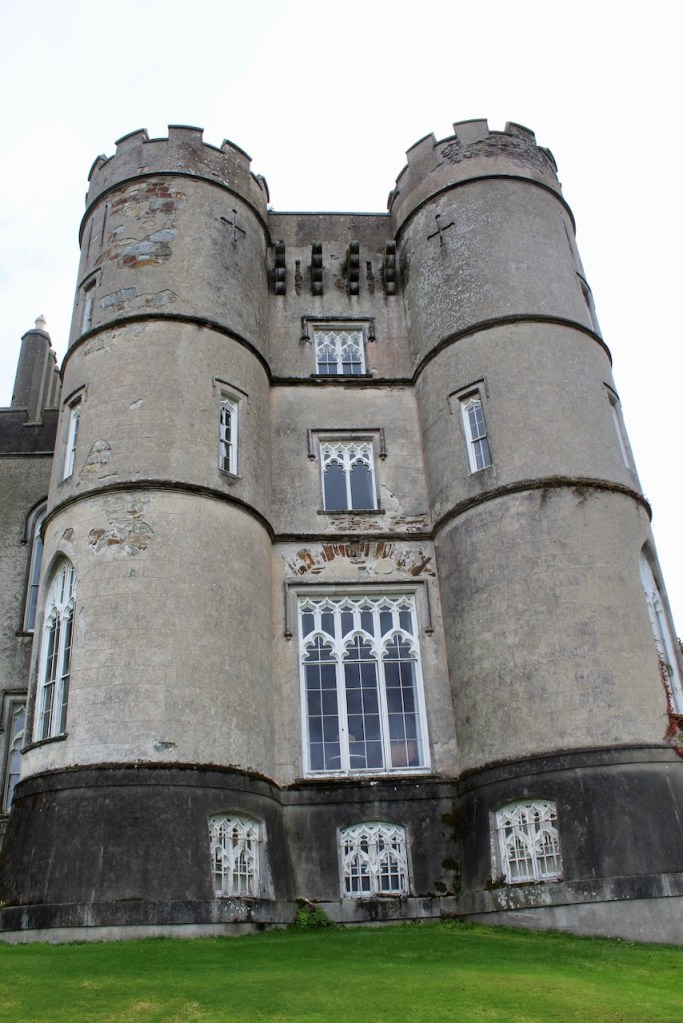
The “castle” side of the house has two turreted towers, and two bows. There is a conservatory at the south-east side. The building is finished with render with stone dressing.
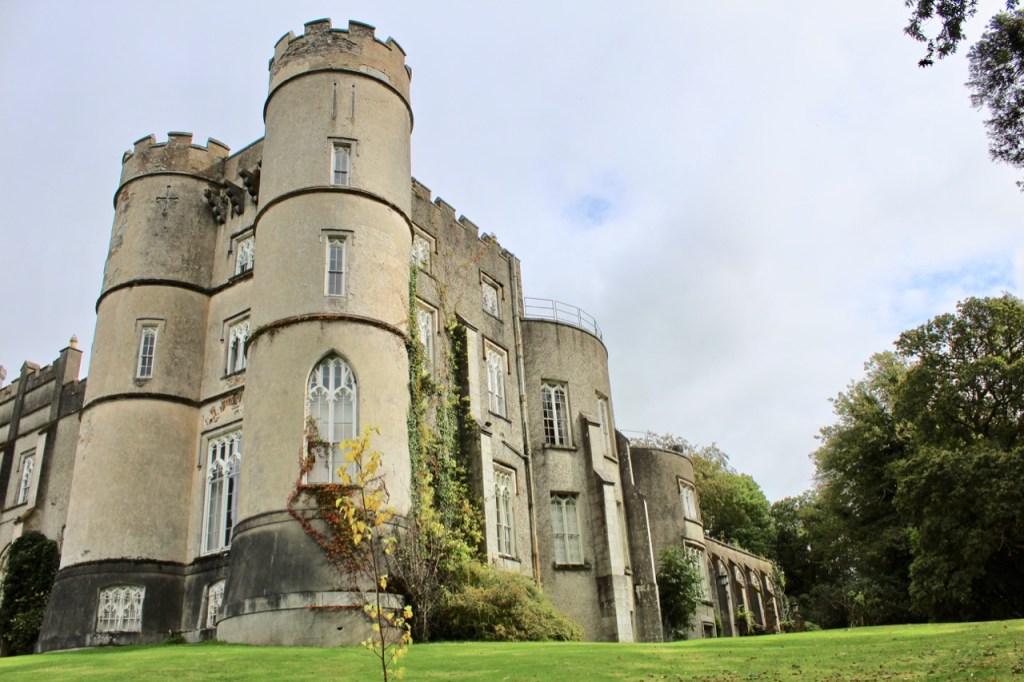
As the Lieutenant Colonel Howard and his wife Letitia Deborah Brooke had no children, the house passed to a nephew, Richard Brooke, the son of Letitia Deborah’s brother, Henry Brooke (1770-1834), who was created the 1st Baronet Brooke of Colebrook, County Fermanagh, in 1822. Richard (1801-1877) took the surname Howard-Brooke in 1835. His son and heir was also a Lieutenant Colonel, Robert Howard-Brooke (1840-1902). Robert married Florence Elizabeth Johnston of Kinlough House, Co Leitrim but they had no children. Robert held the office of High Sheriff of County Wicklow in 1880. Florence died in 1893.
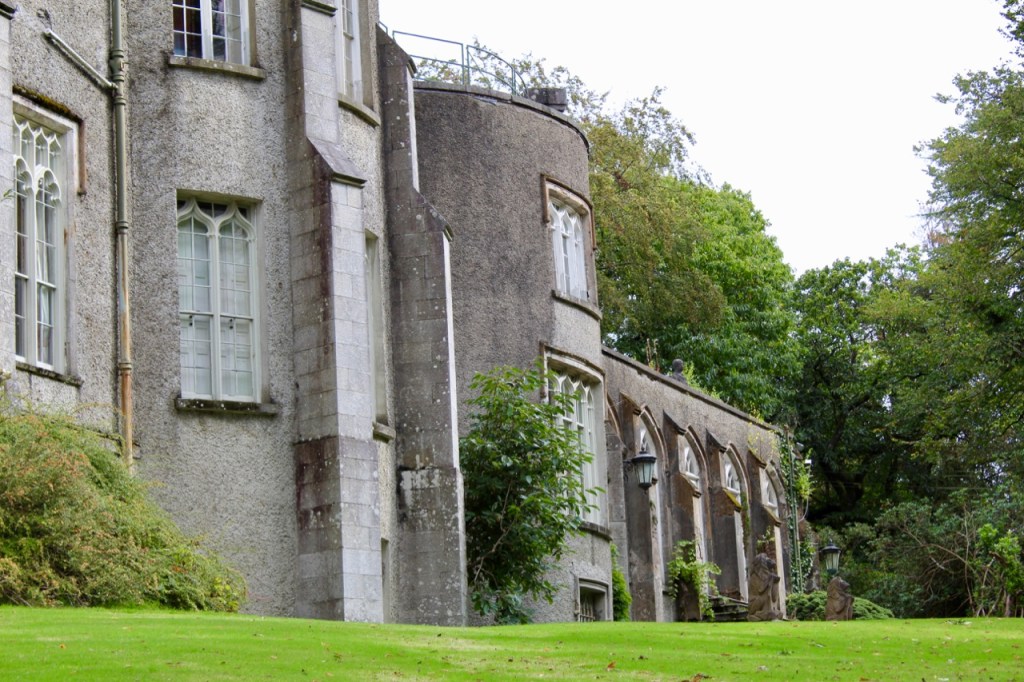
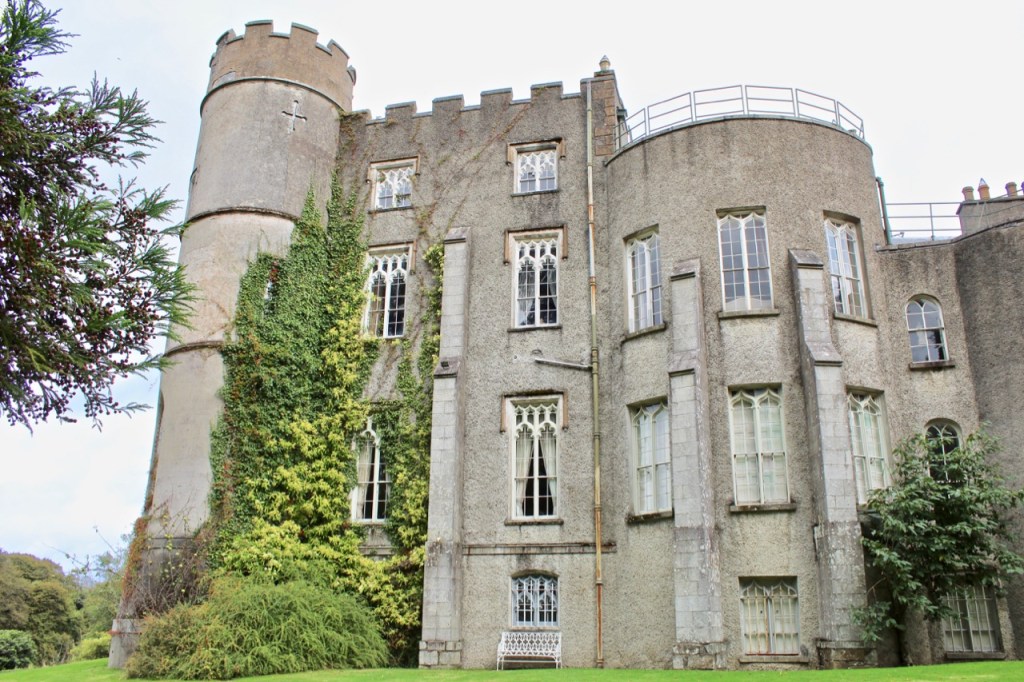

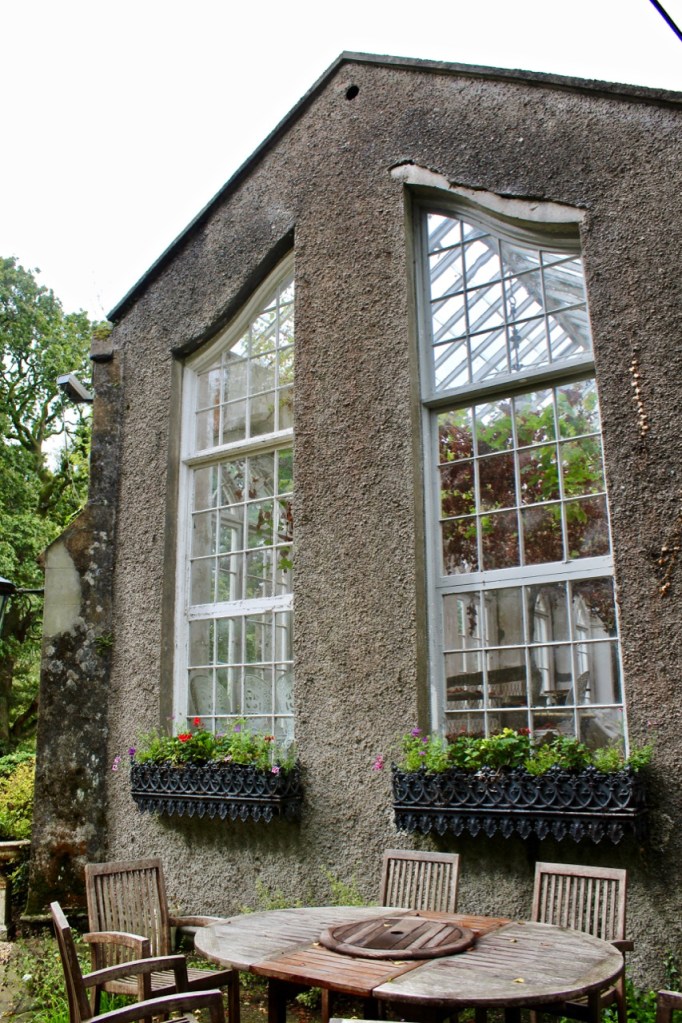
Langlois Massy Lefroy (1886-1957) and his wife Sheelah, who was the daughter of Benjamin Bloomfield Trench who lived in Loughton, County Offaly, the subject of last week’s blog, purchased Castle Howard in 1924. Lefroy sold it in 1954 when he inherited Carriglas Manor (he was a descendant of Tom Lefroy, a suitor of Jane Austen, who lived in Carriglas Manor, County Longford). When he died his wife Sheelagh moved back to Loughton to live with her unmarried sister Thora. [13].
The house is currently owned by Ivor Fitzpatrick, a prominent Dublin solicitor and property developer, and his wife, Susan Stapleton.
There were visitors leaving as we were coming, so the tour guide was kept busy! Mark Sinnott, who was listed as the contact person, is not the owner, but works on the estate. The estate has an Equestrian centre and the house occasionally hosts shooting, and our tour guide helps with that. He has been working there for eighteen years, so knows the house and estate intimately.
In the front hall, our guide Mark told us the history of the house. He explained that the front hall had been renovated by previous owners and the ceiling lowered so it is less impressive than the original entry hall would have been.
There is a beautiful curved brass-banistered spiral stairway, which is pictured in a book of photographs (simply called Photographs) by Paddy Rossmore, edited by the Irish Aesthete Robert O’Byrne, published this year by Lilliput Press and reviewed in January in the Irish Times. [see 5]
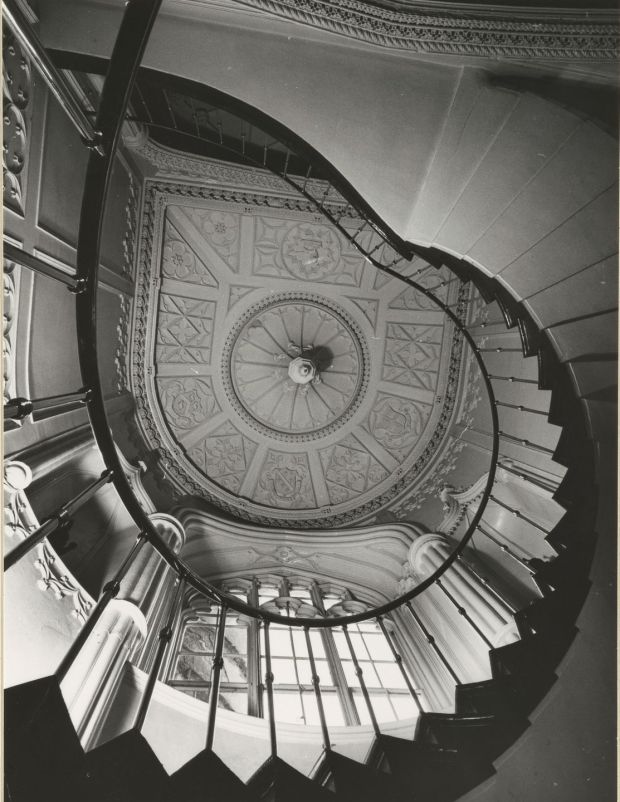
The library has terrific plasterwork on the ceiling, especially in the round towers – very intricate work. The round towers form little rooms off the main room. We only saw one storey so didn’t get to see the tower room sections on the upper floors. Impressive antlers adorned one wall, of the Giant Irish Elk. Most antlers found in Ireland are about 11,000 years old! These “elk” were not unique to Ireland; they lived across Eurasia all the way into China. The most recent remains discovered date back 7,700 years, and were found in Siberia. They are called “Irish” as they are most commonly found in Ireland, preserved in bogs. They are not near relations of “elk” found today, such as moose, and are more properly called deer. Irish Elk are the largest species of deer that ever lived. The antlers in Castle Howard were attached to a skull. Not all sets of antlers found are attached to a skull, as Giant Elk, just like deer today, shed their horns regularly, and regrew them during mating season. [11]
In the records of children in Duchas.ie, Winnie Doyle writes in 1928 that there is an underground tunnel from the kitchen to the garden. [12]
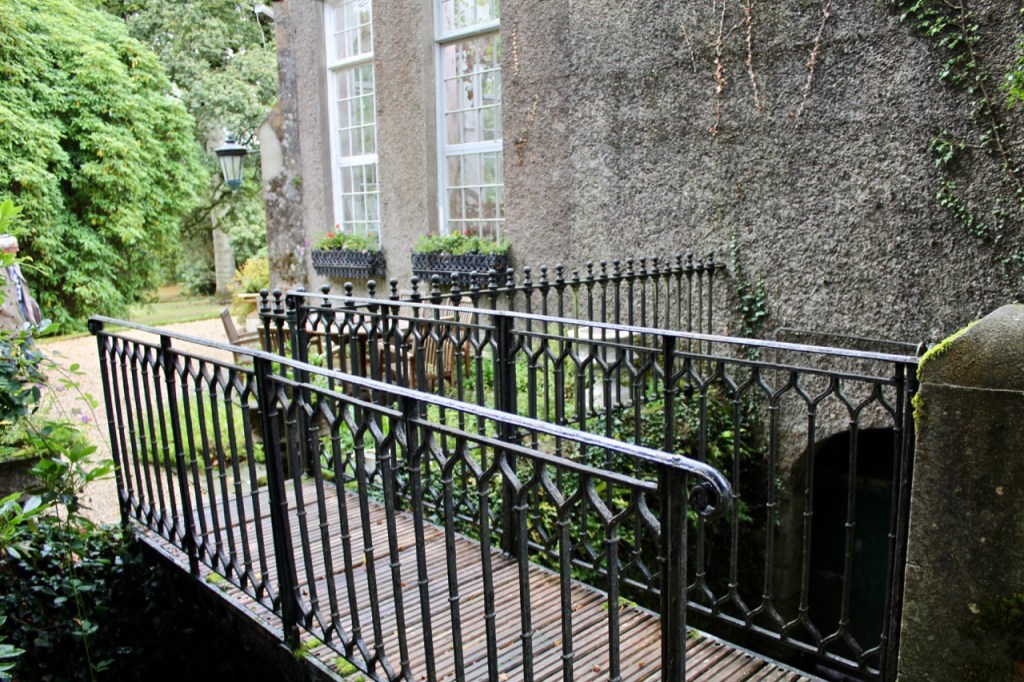
The gardens too are impressive. They slope down on one side to the river.
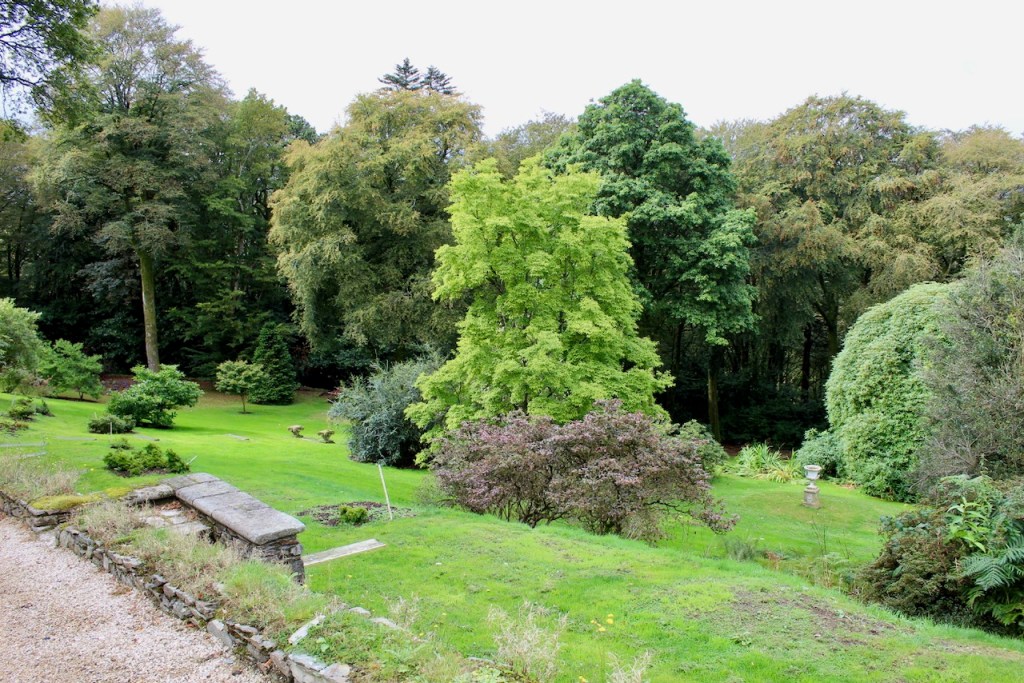
A straight path leads through formal gardens including a maze and an orchard, alongside a tall wall which appeared to lead into woodland and to a walled garden – it was rainy so we didn’t explore as much as I might have liked. At the end of this path are stables and outbuildings. To one side of the path is a clock tower folly and a bricked terraced area and small temple area with a water fountain – it is extremely romantic. The house itself backs onto a large tree filled lawn.
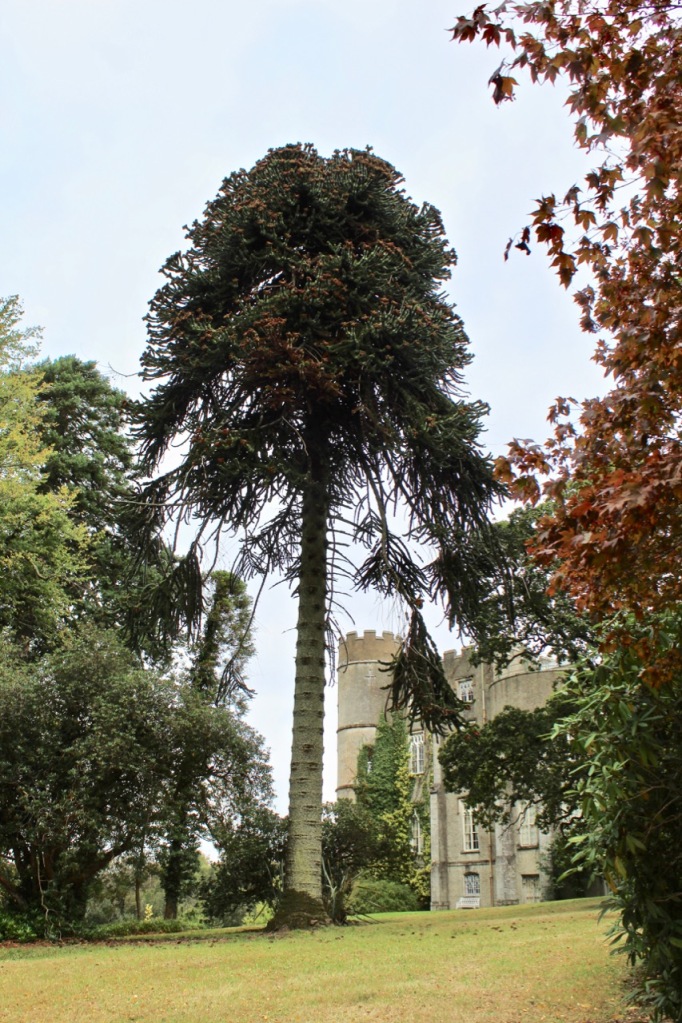

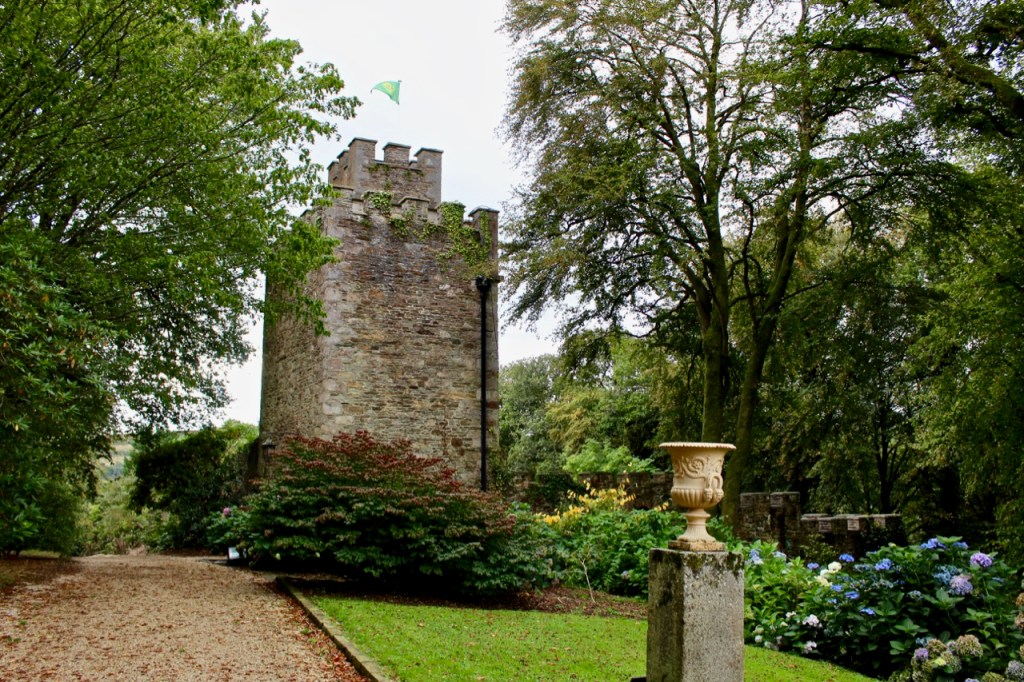
A wall extends from the folly tower, to frame a courtyard on the far side of the wall from the house. On the house side of the wall is a picturesque pond area.
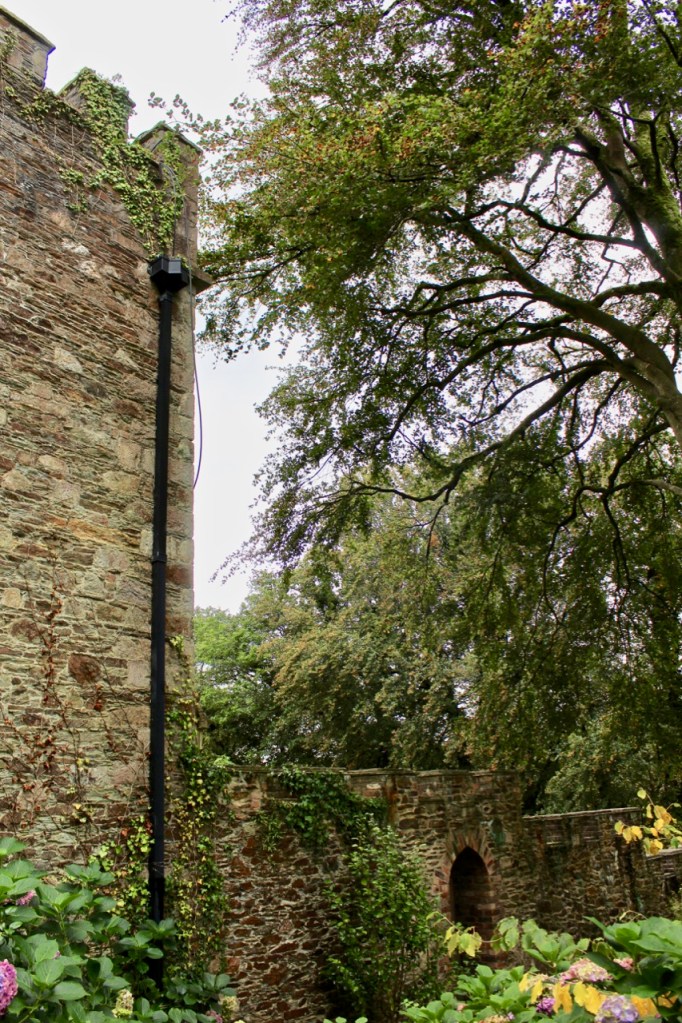
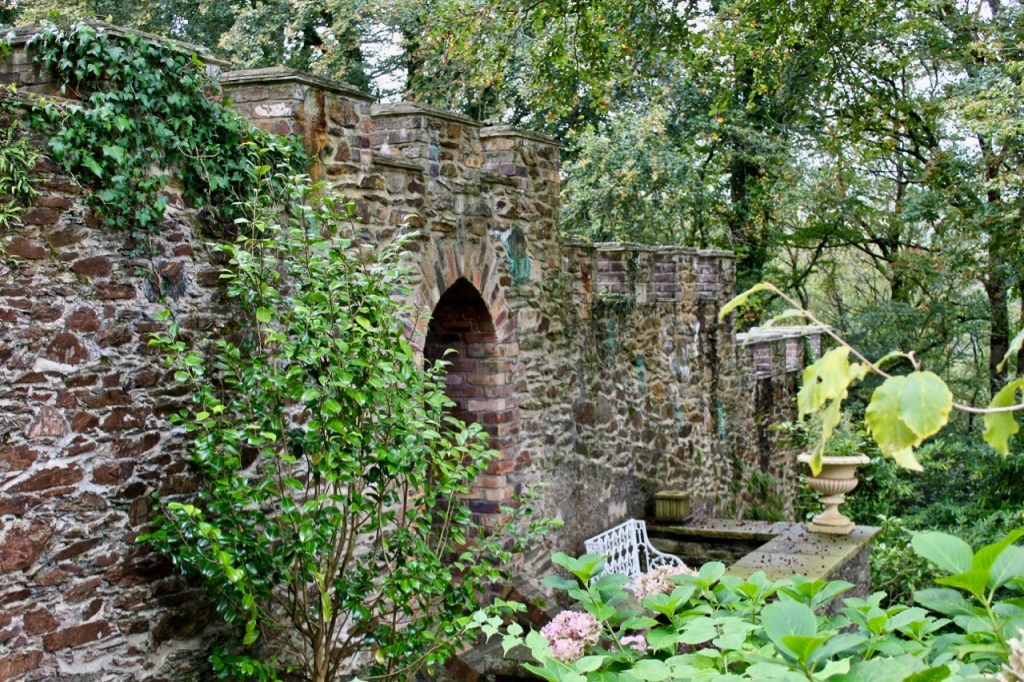
The tower folly:

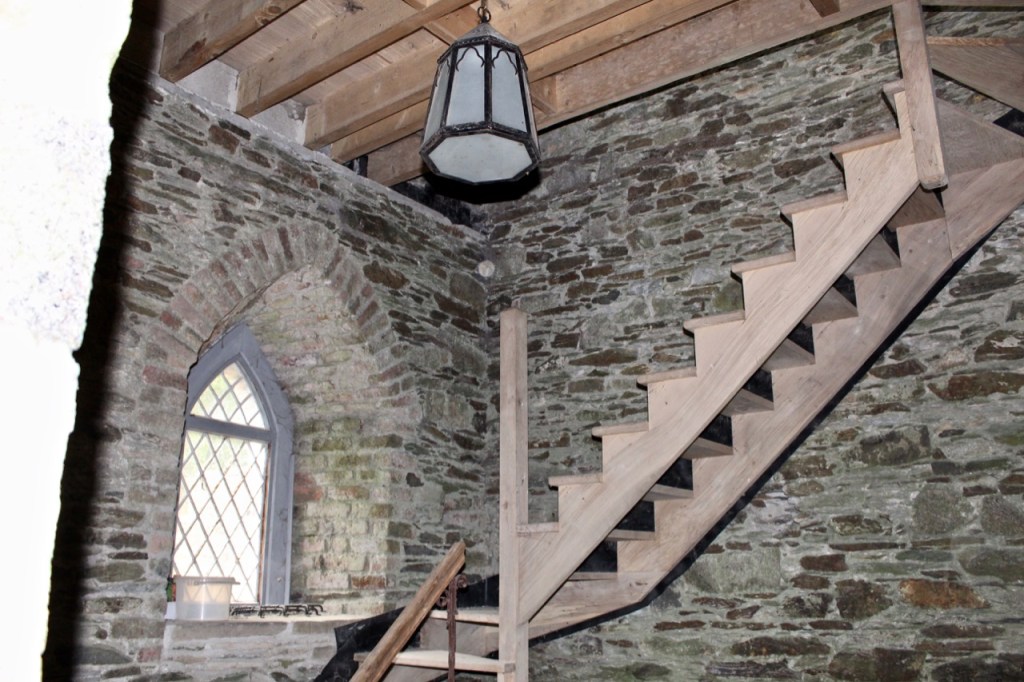
The picture below is the courtyard on the further side of the wall, away from the house:
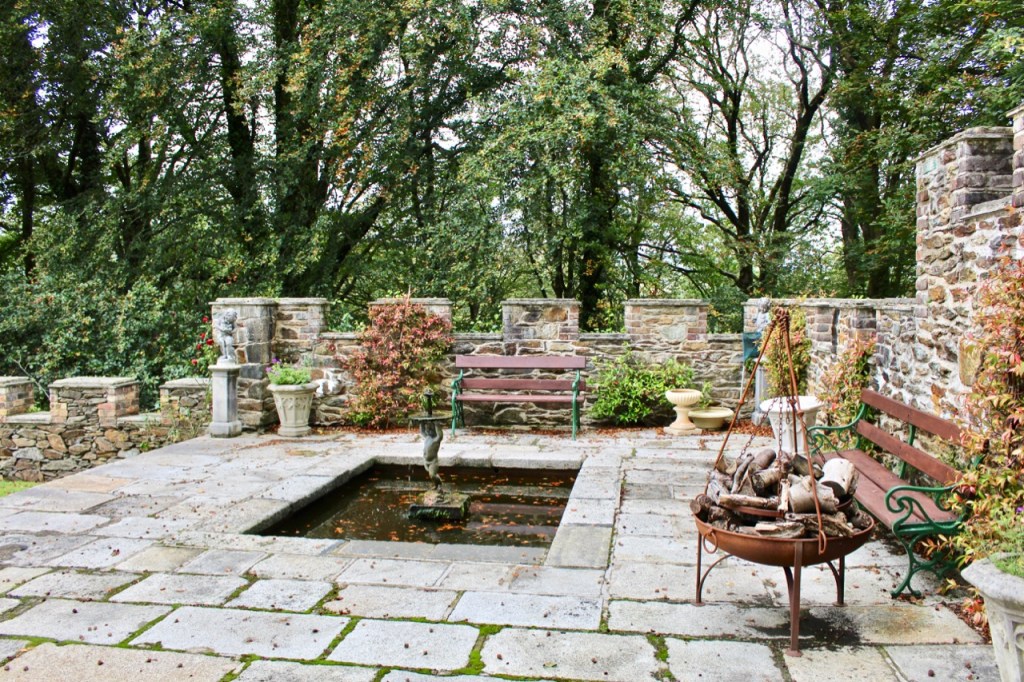
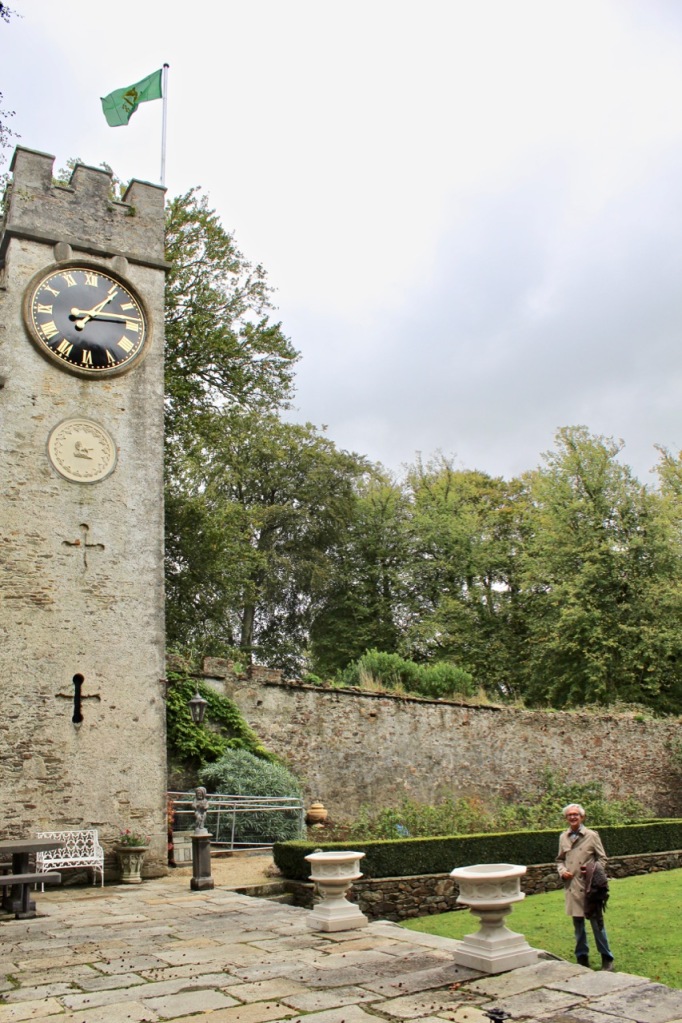
The barbeque style courtyard opens onto a shooting, or archery, stretch of lawn:
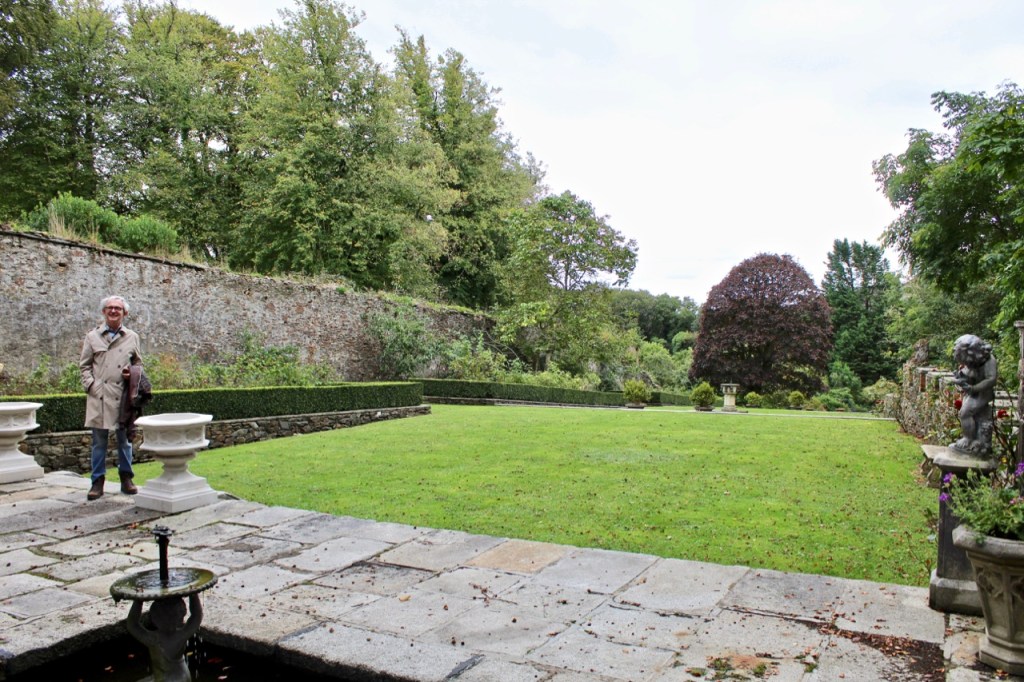
Beyond the folly is the path alongside the formal gardens and orchard.

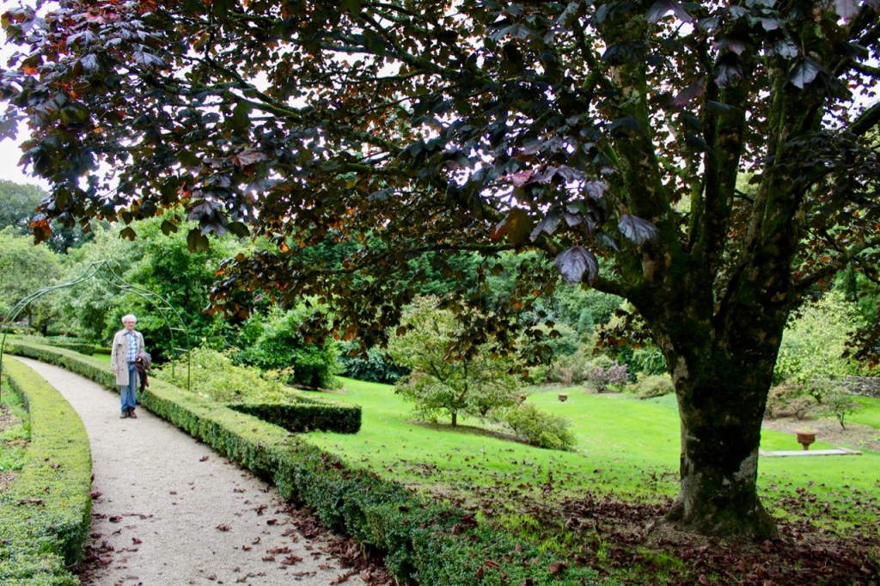
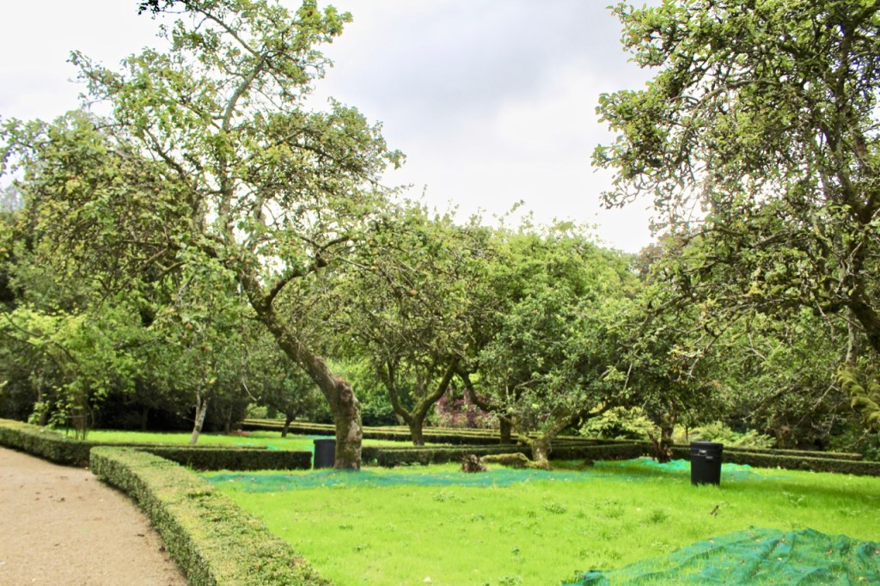
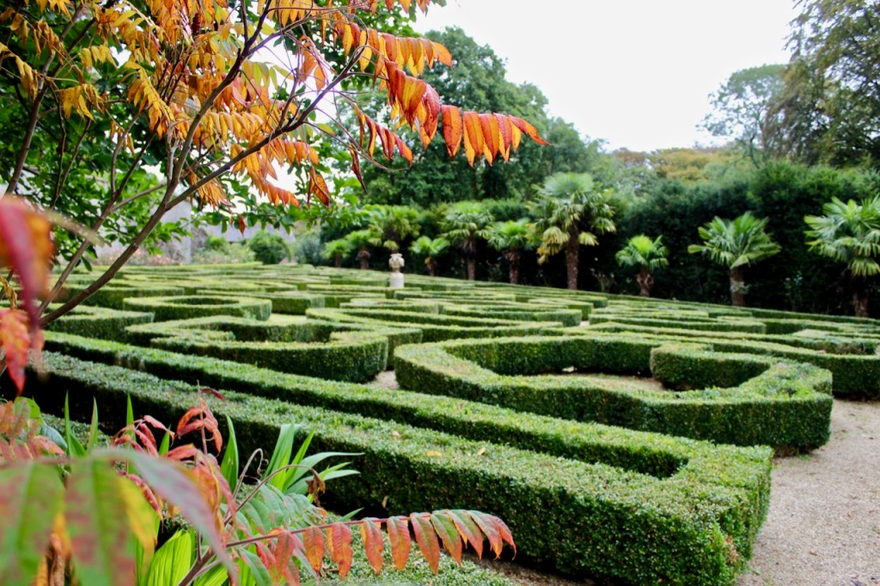
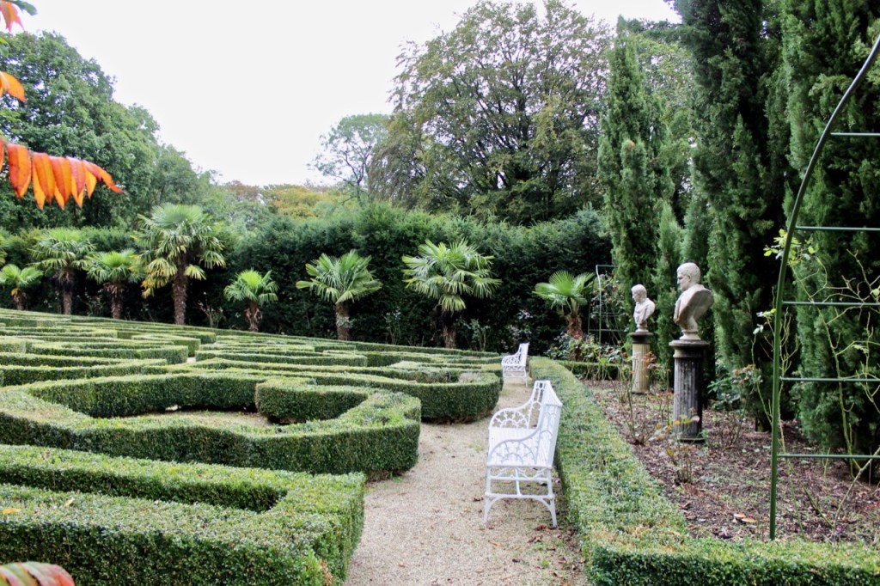
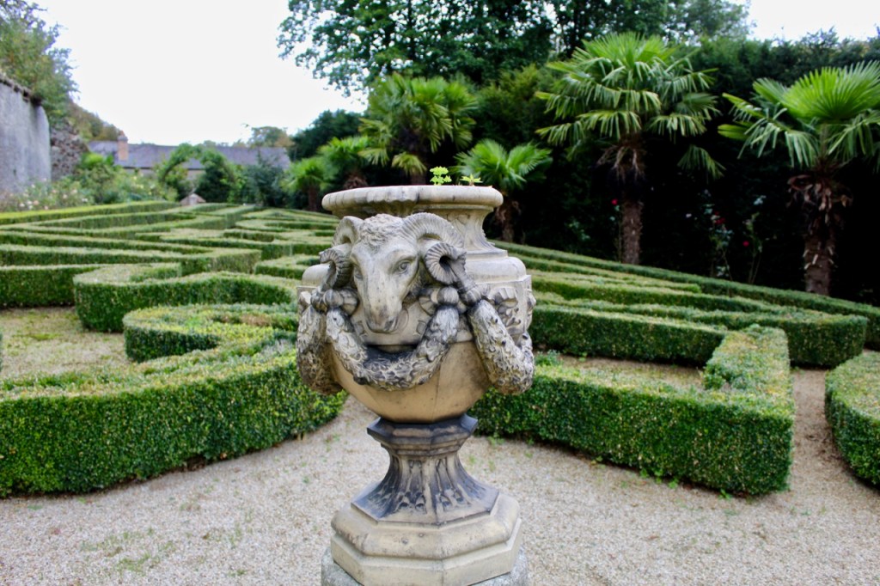
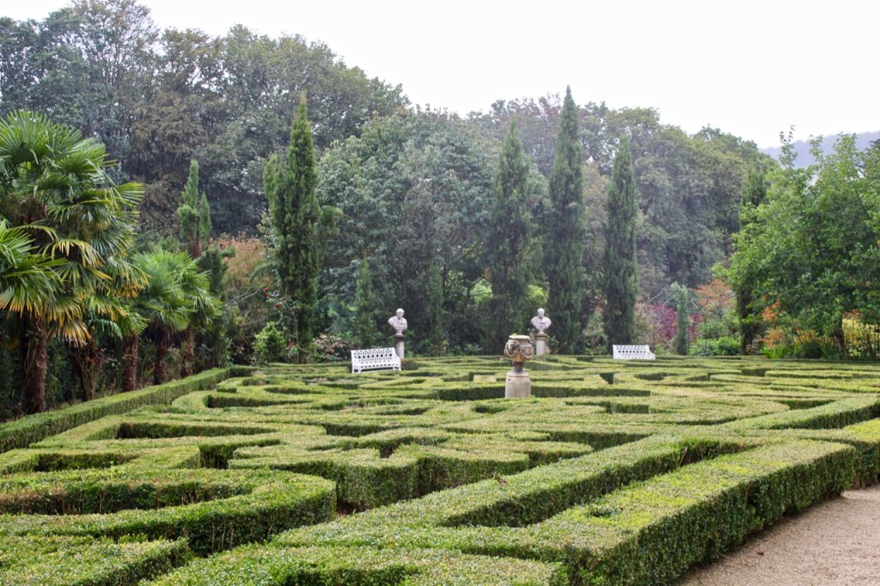
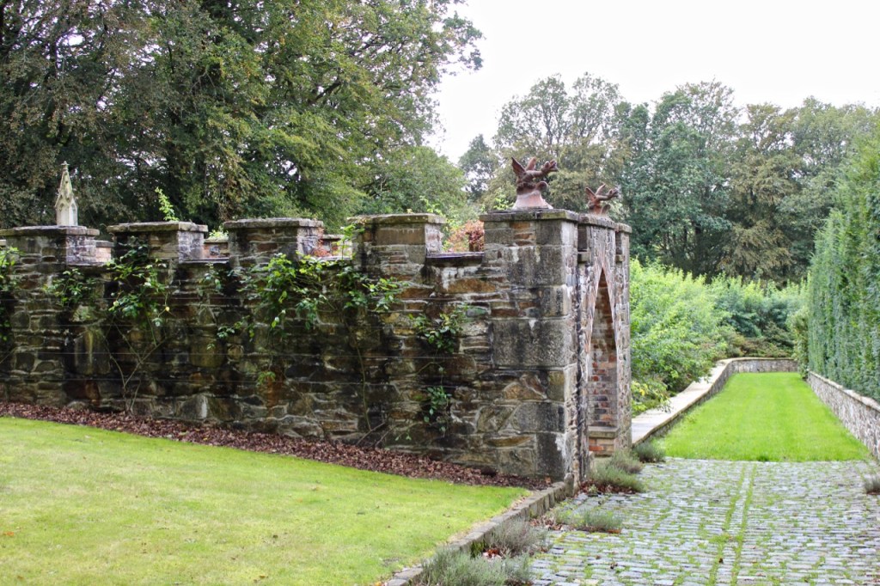
Below, is the inside of what I am calling the temple:
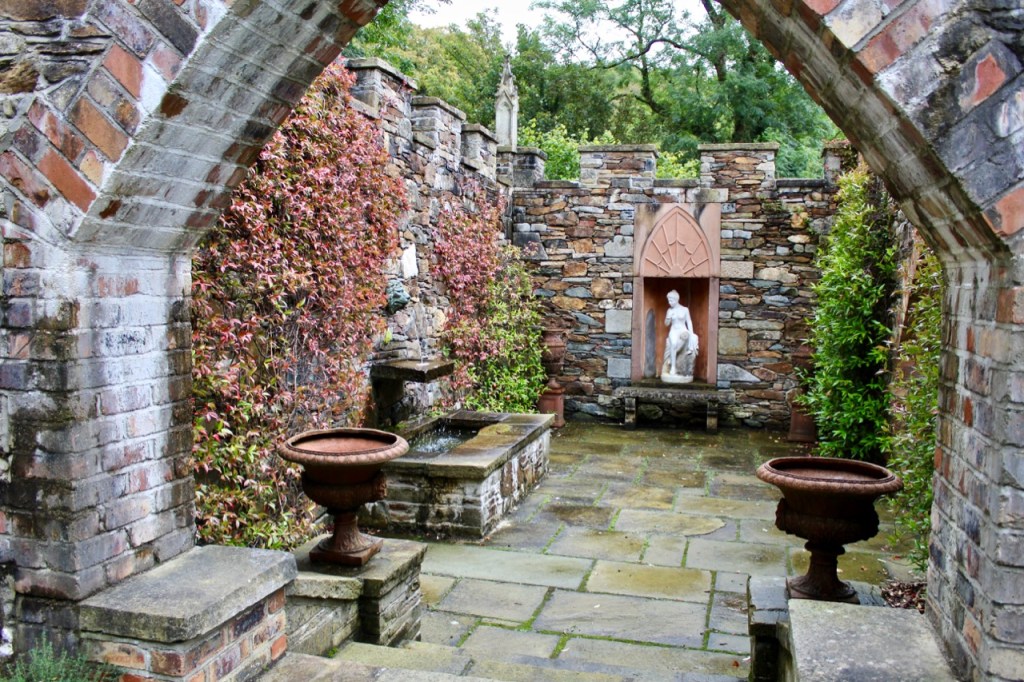

There is also a Laburnum grove, which would be magnificent when in flower. There is a painting in the house of the grove in full bloom.
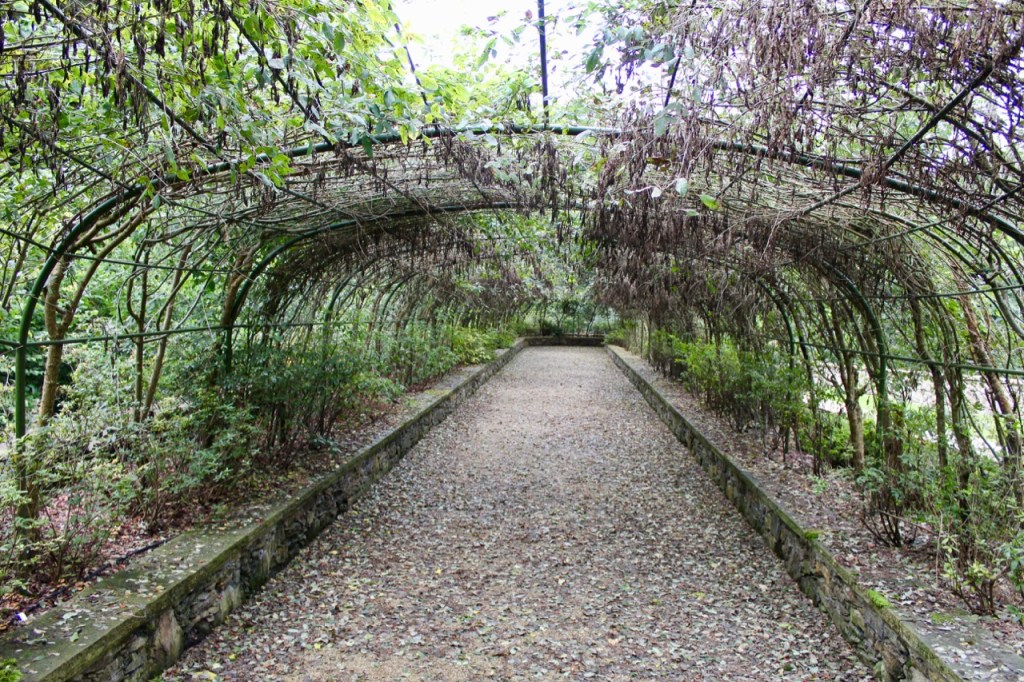
Around the stables and outbuildings at the end of the path we found some lovely statues!



And there is an interesting stone face on the stable building:
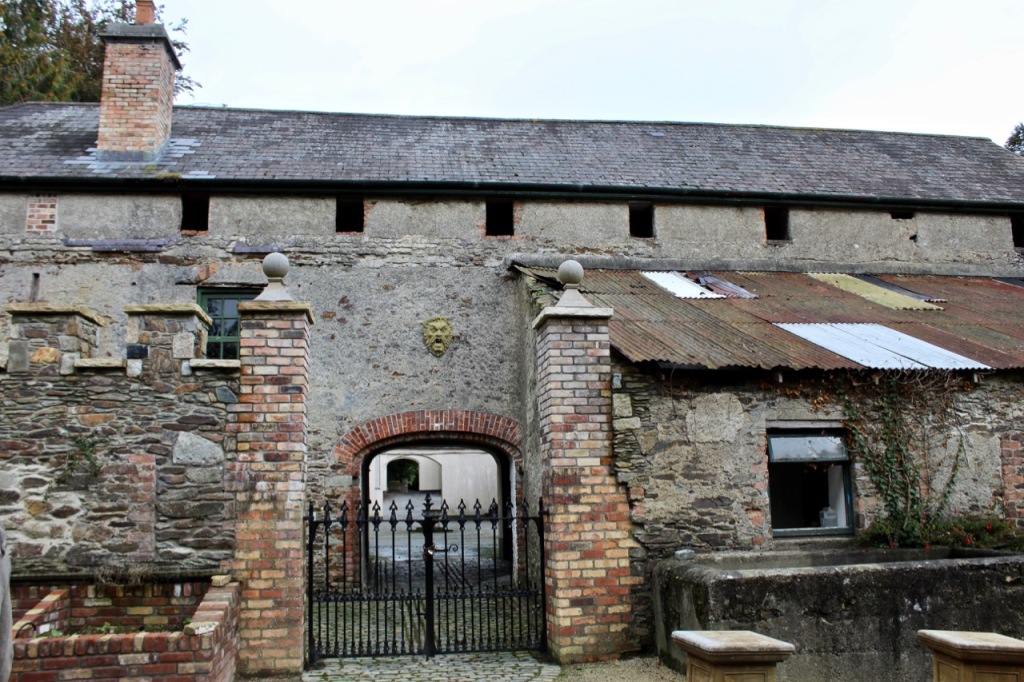
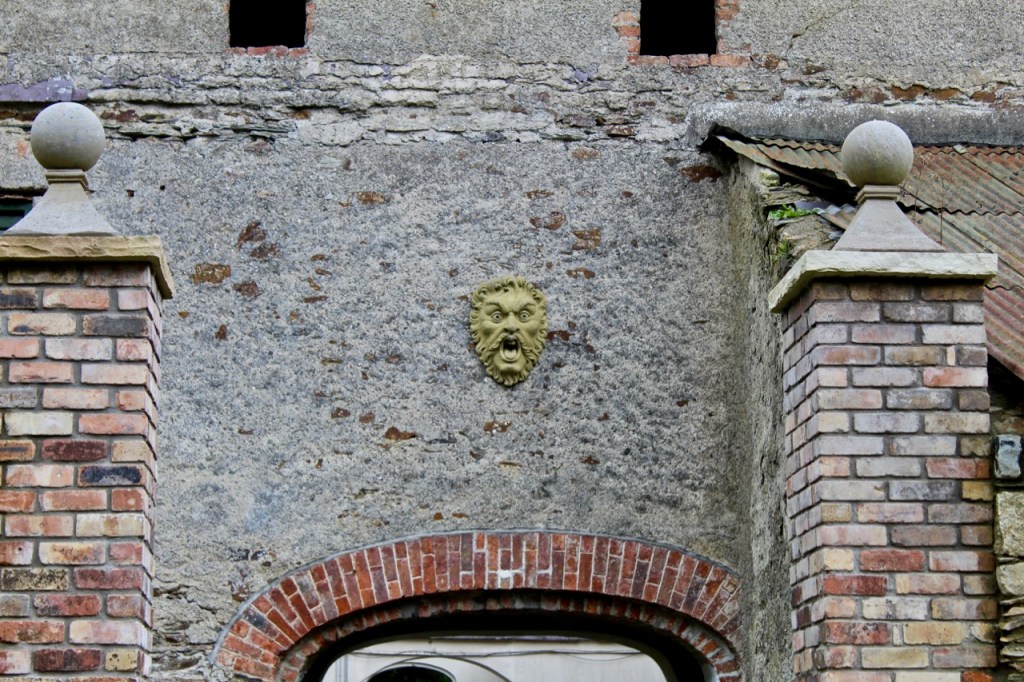

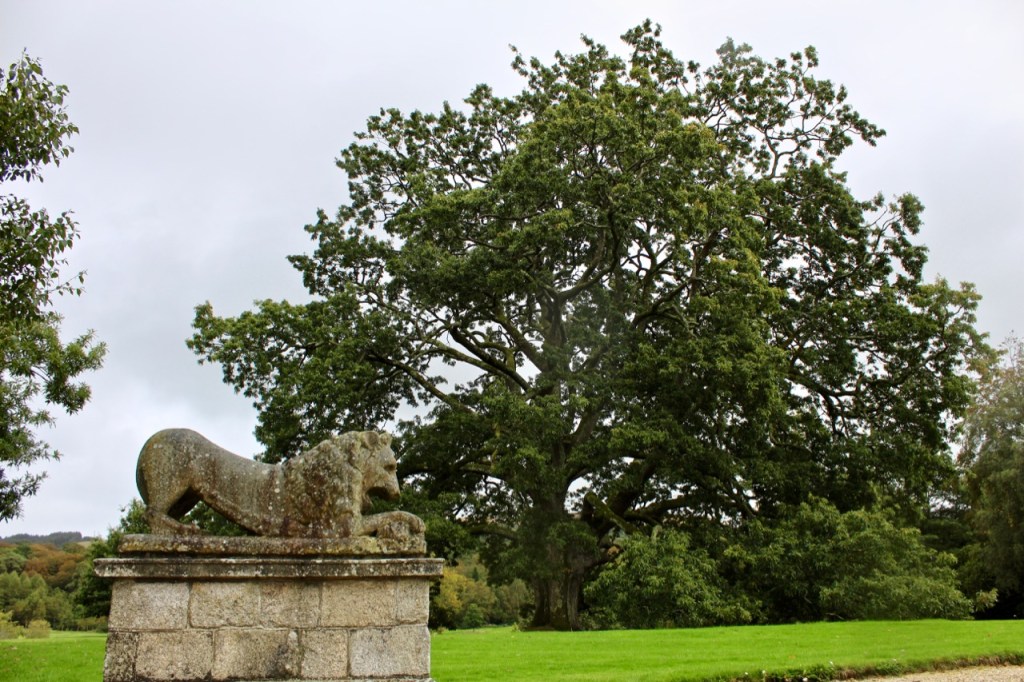
[1] I would like to share with you some examples of the houses in Wicklow listed in the National Inventory of Architectural Heritage. There are so many lovely ones I have written a separate entry! https://irishhistorichouses.com/2020/11/12/historic-houses-in-county-wicklow-listed-in-the-national-inventory-of-architectural-heritage/
[3] Mark Bence-Jones A Guide to Irish Country Houses (originally published as Burke’s Guide to Country Houses volume 1 Ireland by Burke’s Peerage Ltd. 1978); Revised edition 1988 Constable and Company Ltd, London.
[6]
http://www.turtlebunbury.com/history/history_family/hist_family_howard_wicklow.html
[7] https://en.numista.com/catalogue/pieces141563.html
[8] See the Dictionary of Irish Architects for more of Richard Morrison’s work.
https://www.dia.ie/architects/view/3600/MORRISON-RICHARD(SIR)#tab_works
[9] https://en.wikipedia.org/wiki/Richard_Morrison_(architect)
[10] https://irishhistorichouses.com/2020/04/18/architectural-definitions/
[11] https://en.wikipedia.org/wiki/Irish_elk
Delightful place to visit and wander around! Interesting too about the Irish Elk.
LikeLike
Thank you for a lovely piece of writing and photography. I googled Castle Howard on reading of the sad passing of it’s current owner Mr. Ivor Fitzpatrick. Mr. Fitzpatrick was a contemporary of mine in the south Dublin suburb of Terenure where we both grew up although I did not know him personally. I hope that in later years he enjoyed many days of peace and tranquility in the beautiful surrounding of his stunning estate. May he rest in peace.
Thank you again for a lovely piece. I look forward to reading more of your pieces and perhaps, some day, managing a visit to some of the historic homes you write about.
Meantime, I hope that you continue to enjoy your explorations and research.
Moya.
LikeLike
Thank you for your kind encouragement, Moya! I love to hear of someone enjoying my website, as it is a labour of love. I’m sorry to hear of the death of Mr. Fitzpatrick. Best wishes, Jennifer.
LikeLike