Open dates in 2024: Jan 22-26, Feb 19-23, 26-29, Mar 1, 19-23, May 10-19, June 4-14, Aug 17-25, Sept 2-6, 9-13, 2pm-6pm
Fee: adult €5, OAP/student/child €2

donation
Help me to pay the entrance fee to one of the houses on this website. This site is created purely out of love for the subject and I receive no payment so any donation is appreciated!
€10.00
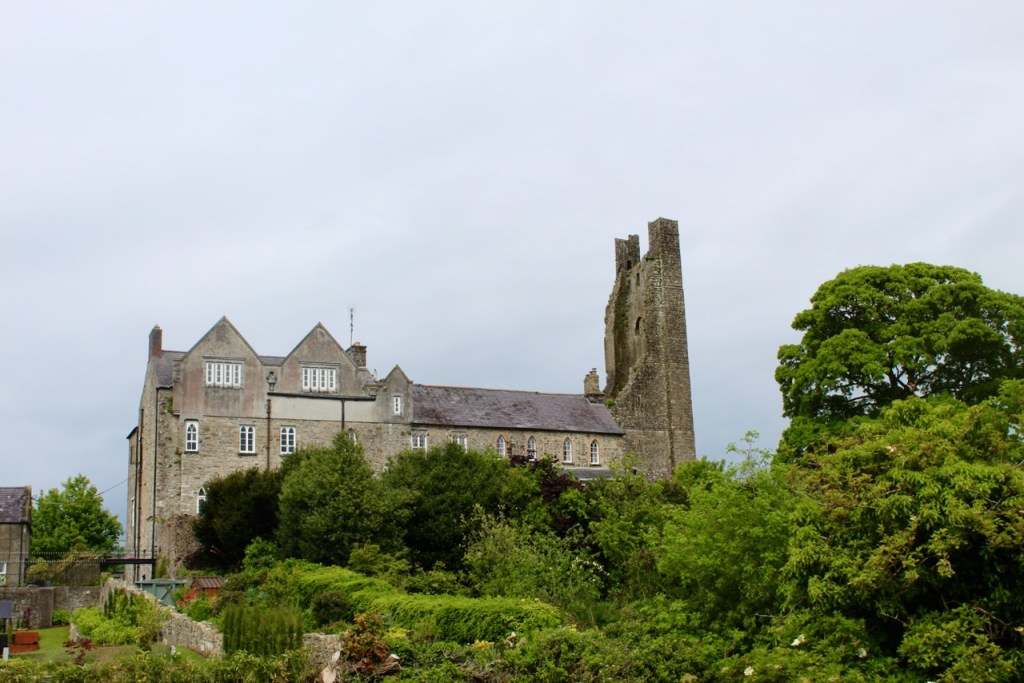
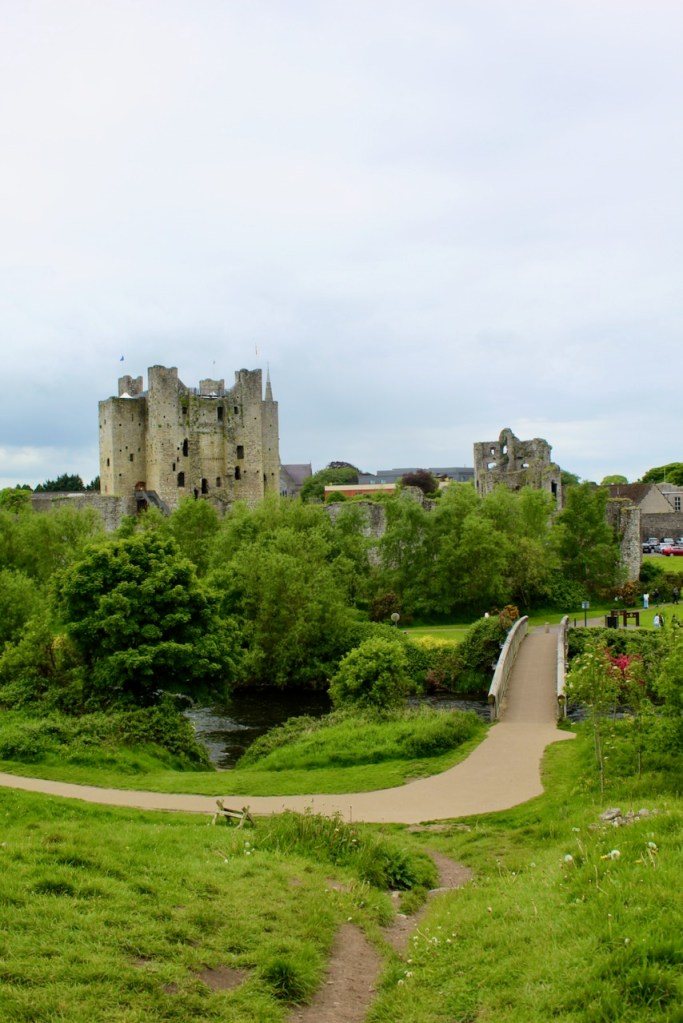
St. Mary’s Abbey house is one of the oldest properties on the Section 482 list. Now a private home, the building was probably initially part of an Augustinian Abbey, situated across the River Boyne from Trim Castle. We visited Trim Castle after seeing the Abbey, and learned that in 1182 when Hugh de Lacy was granted the Liberty of Meath, he occupied this site at Trim Castle. See my entry about Trim Castle.
Hugh de Lacy (born before 1135, died 1186) was an Anglo-Norman who came to Ireland with King Henry II’s troops. He was created Lord Justice and fought to establish English authority. He was also put in charge of Dublin Castle so was a sort of first Viceroy of Ireland. As well as having Trim Castle built, he built a ring of castles around Dublin to secure the land. Other castles reputedly built by Hugh de Lacy in Meath are Dunsany, which is also a Section 482 property, and Killeen Castle, both of which were held by the Cusack family on behalf of the de Lacys.
St. Mary’s Abbey was established in the twelfth century, and is said to be on the site of a church established by St. Patrick, the fifth century missionary in Ireland. The church was destroyed in 1172 by the local Irishman Conor O’Loughlinn [1], and rebuilt by Hugh de Lacy, so the still standing steeple may have been built around the same time as Trim’s Castle Keep, or as the author of Trim: Its Ecclesiastical Ruins, Its Castle, Etc writes, the steeple was probably built after a fire in 1368.

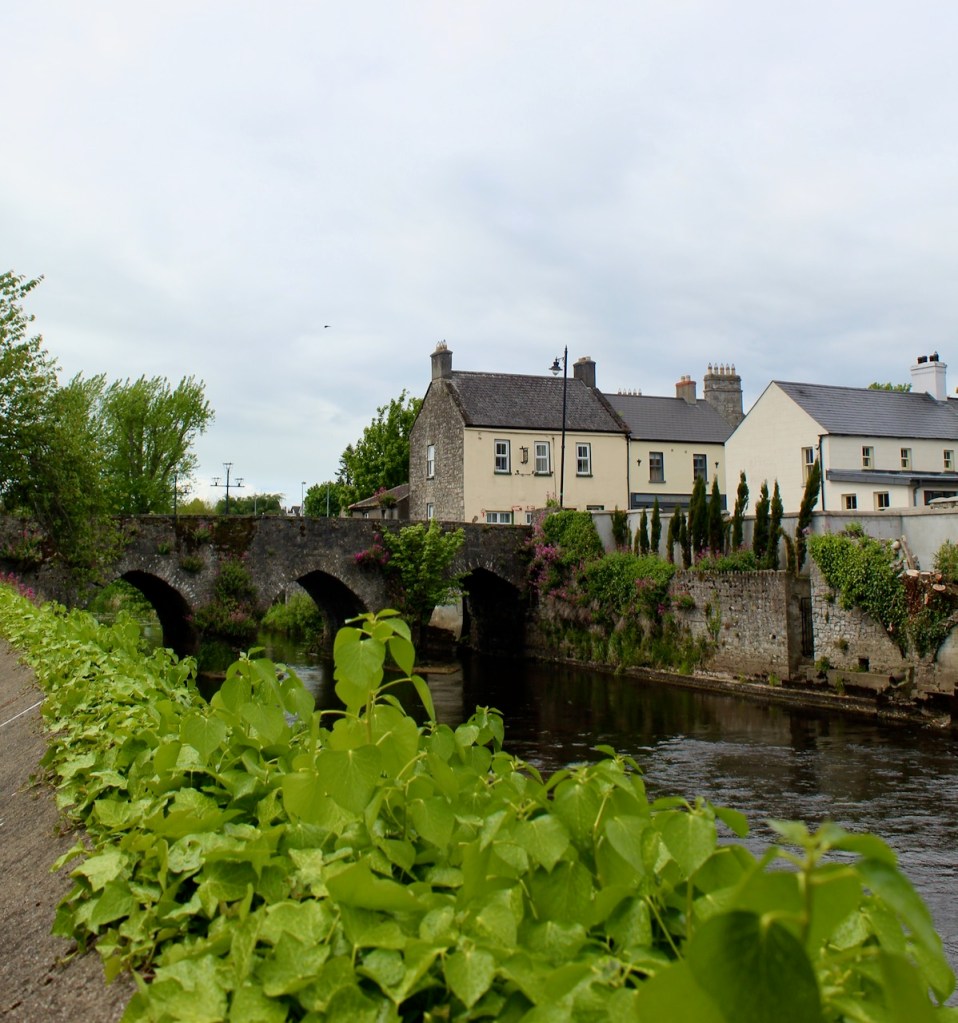
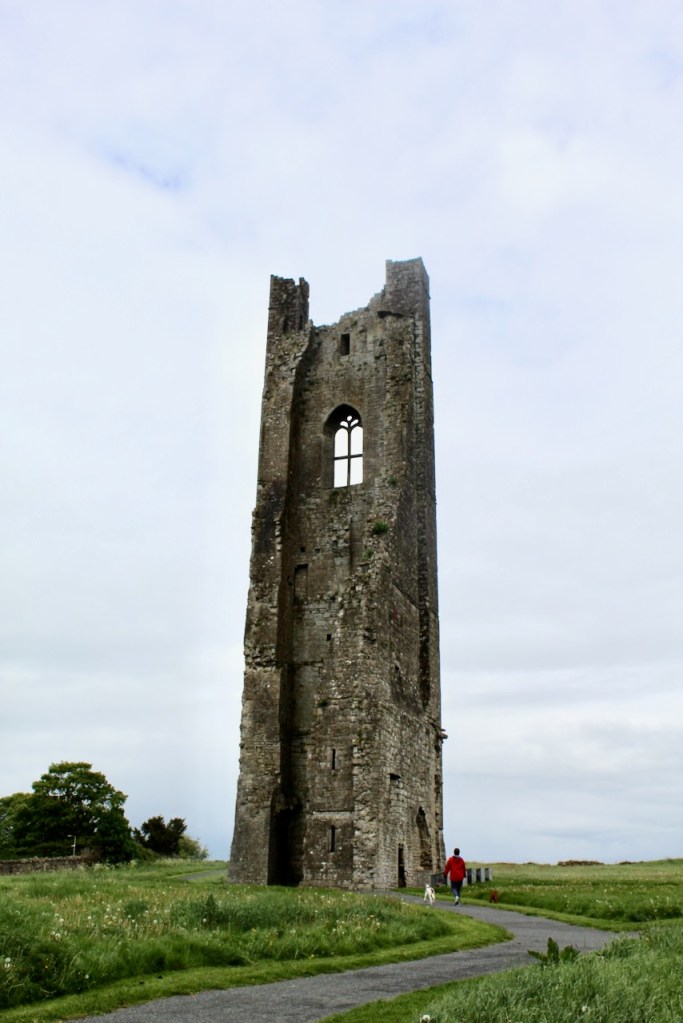

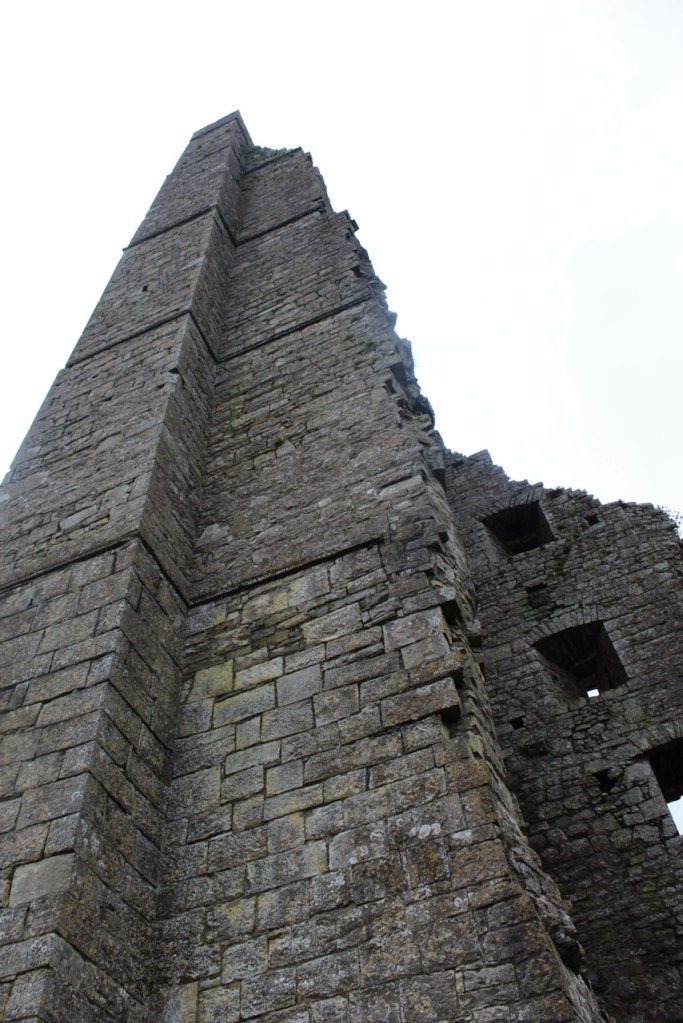



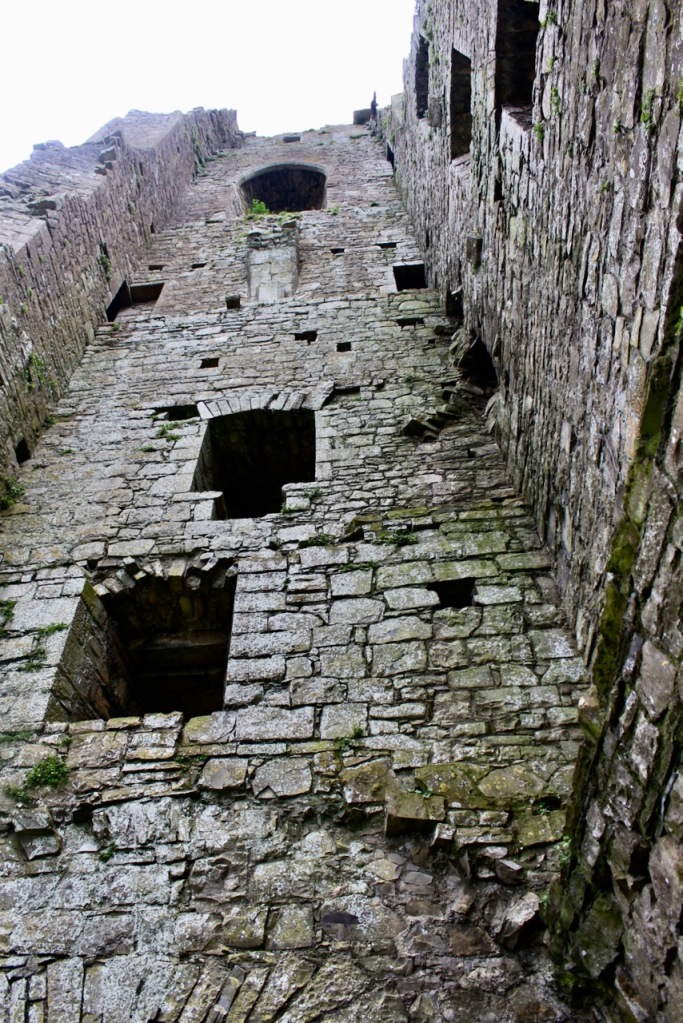
The building listed on Revenue Section 482 is now called St. Mary’s Abbey, after the abbey of which it was probably a part. It is also called Talbot’s Castle as it was said to have been built, Mark Bence-Jones tells us, by Sir John Talbot (c. 1384-1453), 1st Earl of Shrewsbury, for his own occupation when he was Lord-Lieutenant of Ireland, although as I will explain, I do not think that this was the case. [3]

The National Inventory dates the building to the incredibly early date of 1415, which would coincide with the idea that it may have been built by John Talbot. The Abbey itself existed before this, so Talbot may have taken part of the abbey to be his home. His crest adorns the wall of a tower part of the house. However, I think it is unlikely that Talbot ever lived here.
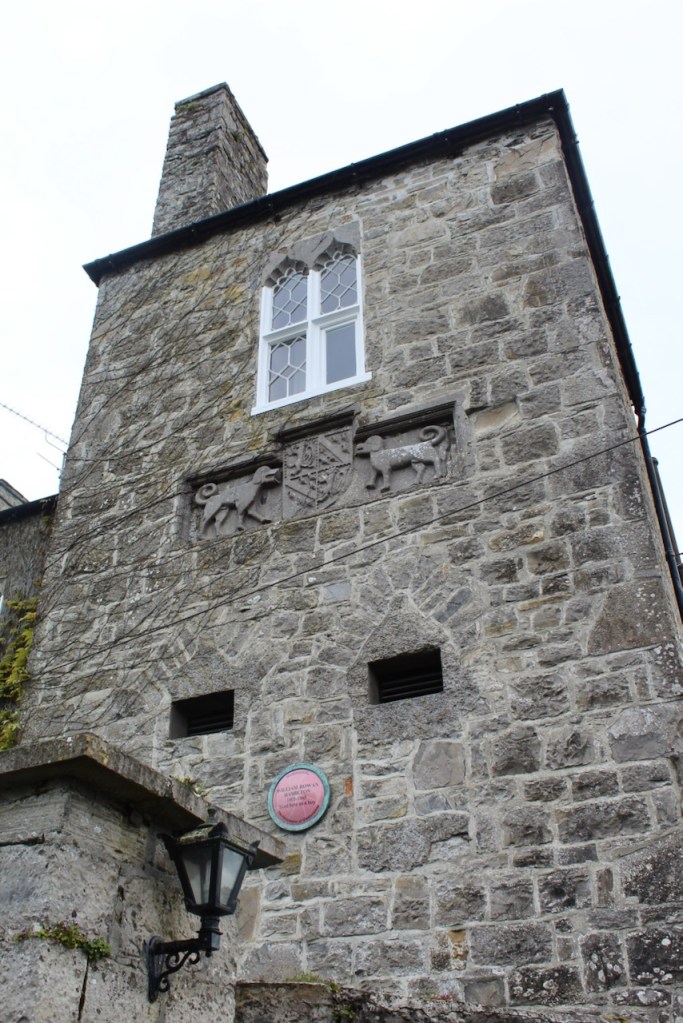

The Abbey was burned in 1368. Shortly after the fire, the abbey erected a statue of the Virgin Mary that became famous for its miracles of healing, and so became a place of pilgrimage. It seems unlikely that Talbot lived in the Abbey at this time, therefore. It was still an Abbey at the time of John Talbot, in 1415. Perhaps his coat of arms marks his financial support of the Abbey, thus giving him the blessings and prayers of the Abbey.
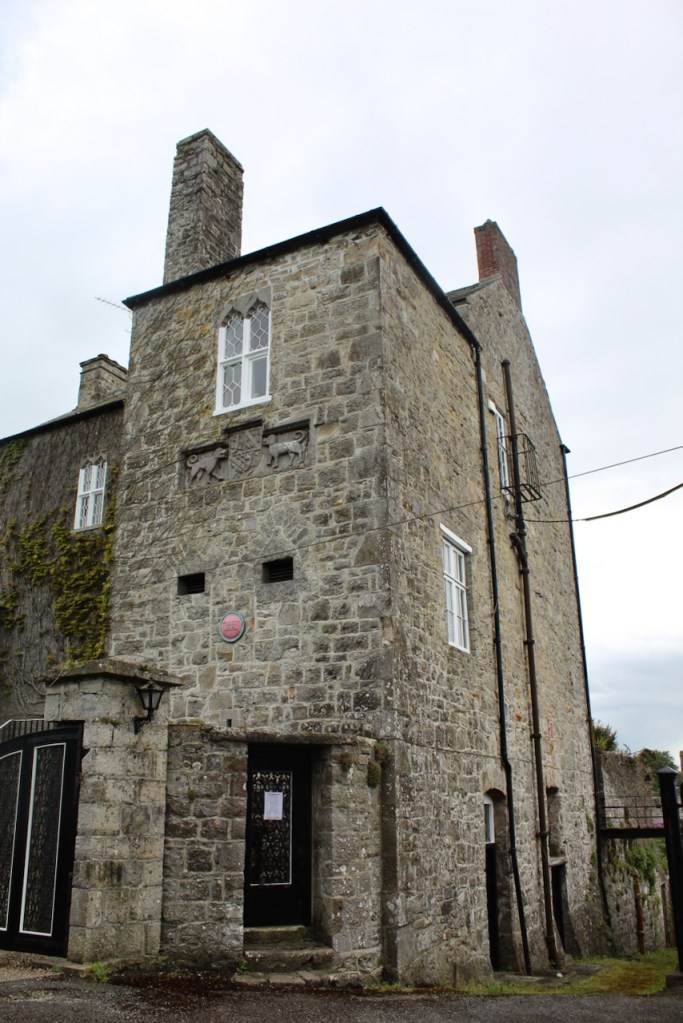
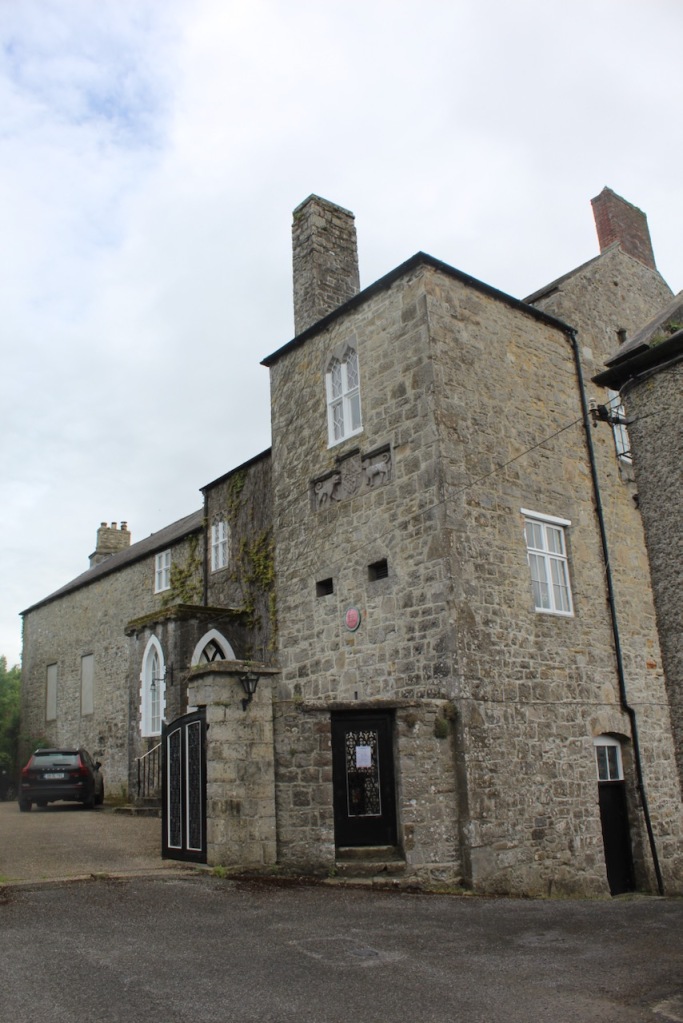

The Abbey was dissolved at the time of King Henry VIII’s dissolution of the monasteries. The author of Trim: Its Ecclesiastical Ruins, Its Castle, Etc tells us that on 15 May 1542 agents of Henry VIII forced Geoffrey Dardis, St. Mary’s last abbot, to sign his own expulsion, and the abbey’s lands were granted to Sir Anthony St. Leger (b. circa 1496, d. 1559), who in 1540 was Lord Deputy of Ireland. (see [1]).
It seems to me that it would have been after the dissolution of the abbey that the abbey building was converted into a secular residence.
The turret with the Talbot arms, which is of two storeys over a basement (although today it looks three storey), is distinct from the rest of the range, Christine Casey and Alistair Rowan point out in their Buildings of Ireland: North Leinster book. (see [2]) They write that: “The punched limestone rubble and big square embrasures still visible in the basement are similar to the Yellow Steeple and support and early to mid-C15 date.”
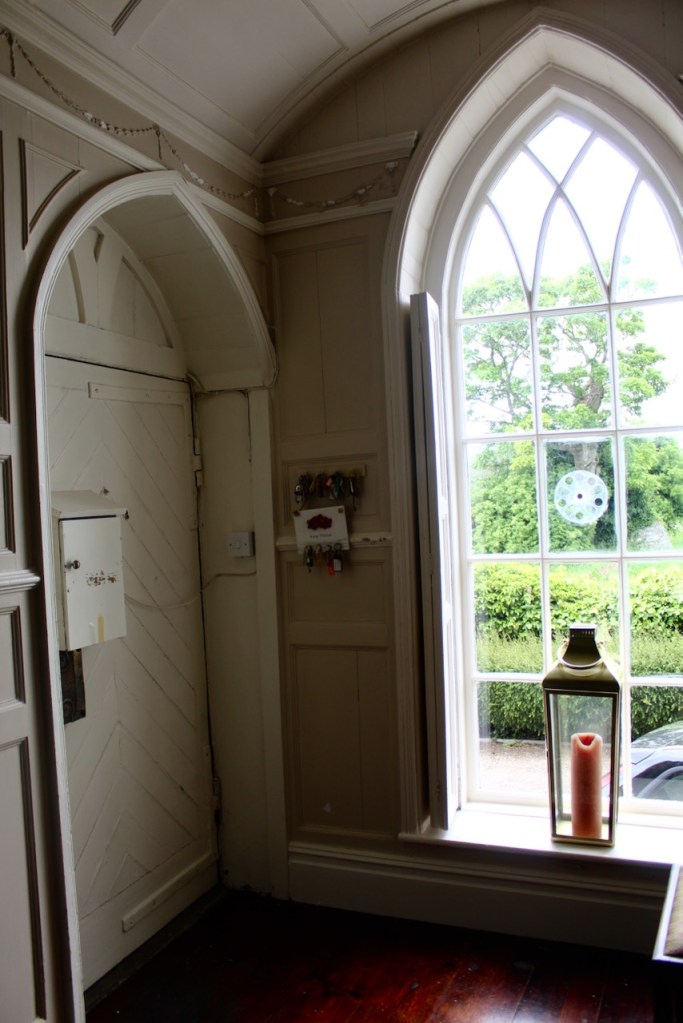

The stucco work would not have been part of the abbey, as bucrania, ox’s skulls, allude to the ancient Greek and Roman ceremonies of sacrifice, and sacrificial cattle were decorated with garlands of fruit and flowers or decorative ropes with tassels.
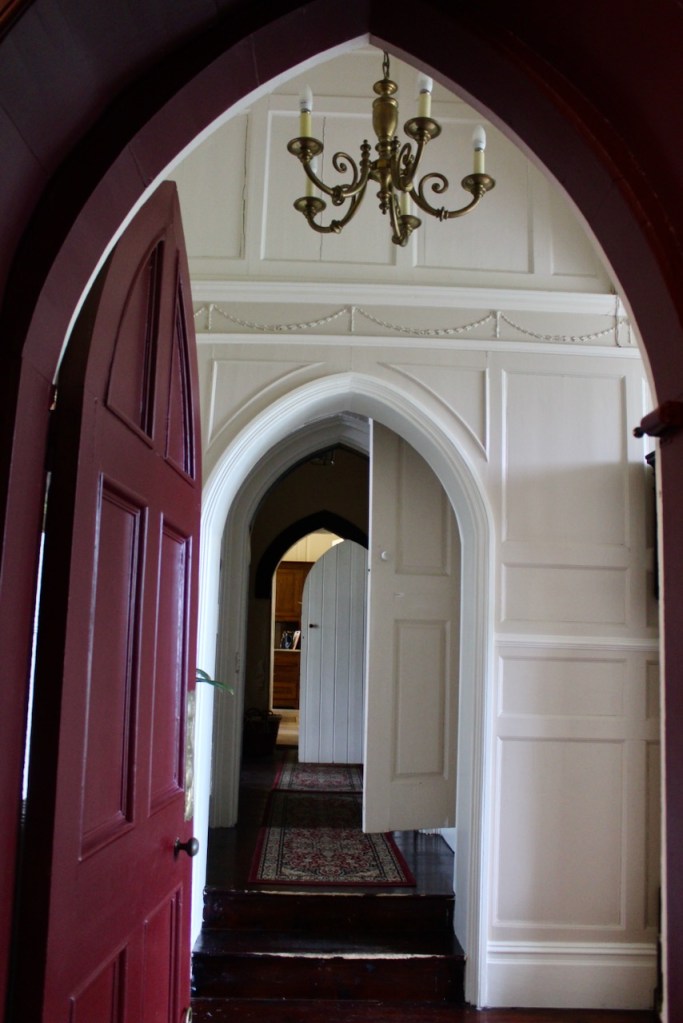
From the vestibule one enters the Gothic maroon coloured dining room, which leads into the drawing room, which is thought to have been the refectory of the abbey. Mark Bence-Jones tells us that the building incorporated part of the Abbey cloister, which forms a vaulted recess on one side of the drawing room.
The dining room has a fireplace that looks like Connemara marble, and the swags again adorn the walls over the wood panelling.

The drawing room has what Casey and Rowan call a “remarkable and very rare medieval survival, an oriel window or gallery opening off the room in the southeast corner, roofed over by two bays of quadripartite vaulting, springing from octagonal shafts, all of punched grey limestone.”
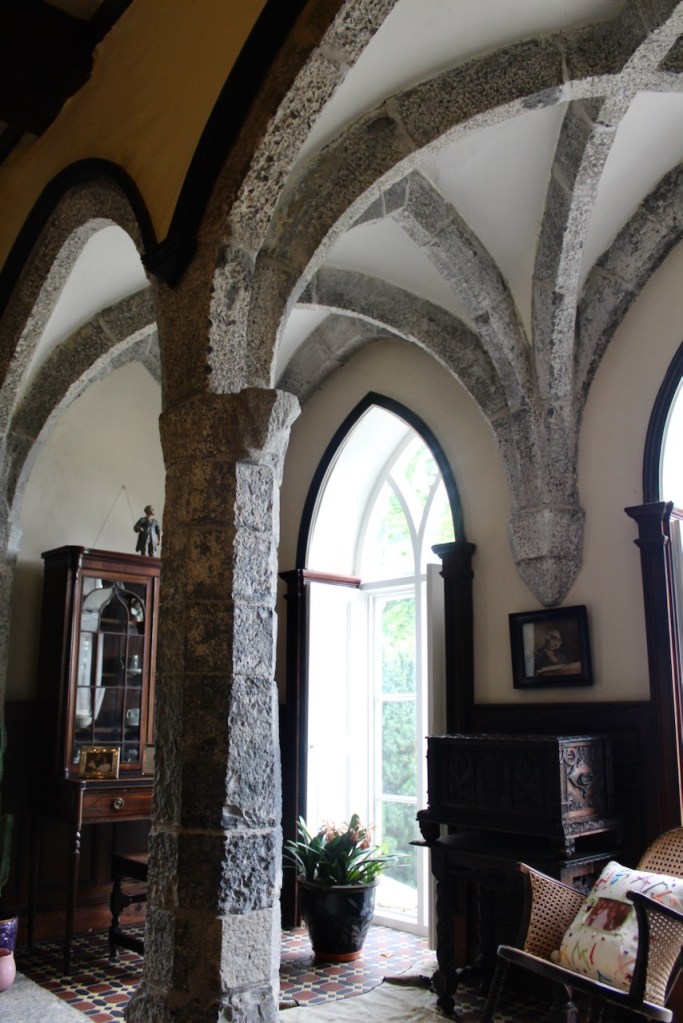
Rowan and Casey continue: “One has only to look at the refectory building at Newtown Trim to recognize that this is the characteristic position of the reader’s desk or gallery from which scripture was read while the monks ate their meals.”
There’s also a wonderful fireplace that looks very old.
In 1617 King James I granted the churches, rectories and chapels of the Blessed Virgin Mary of Trim to Thomas Ashe of Trim. A website about the Ashe family tells us that Sir Thomas Ashe, of St. John‘s and of Drumsill (now Ashfield Hall), in the county of Cavan, was knighted at Dublin Castle by Sir George Carew, Lord Deputy, on St. James’s day, 25 July 1603, on the occasion of the coronation of James I. [4]
Little seems to be known about the building until it became a school. Mark Bence-Jones tells us that the property was given gables in C17, by which time it has become a “Latin school.” Casey and Rowan write that in the opening years of the eighteenth century the Diocesan School of Meath, which was being run by Dean Jonathan Swift’s curate at Laracor, was without fixed accommodation.
In 1716 Jonathan Swift’s friend “Stella” (her read name was Esther Johnson) bought “St Mary’s Abbey” from John Blakely and the following year she either sold it or gave it to Swift, and it then became the Diocesan School. Peter has copies of the deeds framed. Swift sold it after another year.

In an essay by Eileen MacCarvill, “Johnsons, Lineal Descendants of Uí Néill,” MacCarvill writes that “Stella” and Elizabeth Dingley, who had relatives named Hammond who lived in Trim, moved from their home at Moor Park in England where Ester had lived with the Temple family in 1698-99, to Talbot Castle in Trim, where they lived with William Johnson and his wife Jane née Blakeley. In 1708 William Johnson sold Talbot Castle to his wife’s brother John Blakeley of Rochestown, County Meath, for £45. Esther Johnson then purchased the house in 1718 for £65 and sold it some months later to Swift for £200. He sold it to George Dennis of Summerhill, County Meath, for £223. [ http://www.limerickcity.ie/media/NMAJ%20vol%2017%2009%20Johnsons%20-%20lineal%20descendents%20of%20Ui%20N%82ill,%20by%20Eileen%20MacCarvill.pdf ]
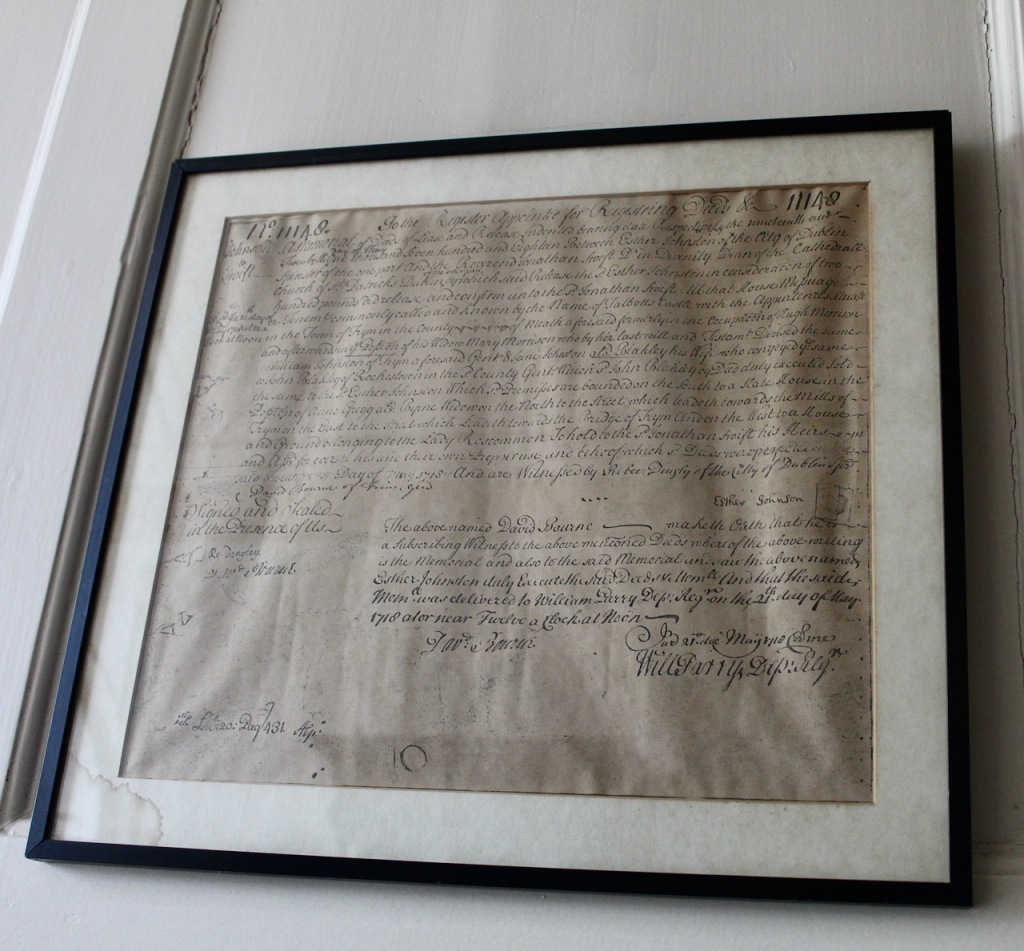
Casey and Rowan tell us that after the building had become the Diocesan School in the eighteenth century, a report of the Commission for Irish Education of 1827 described it as “a very old building forming part of the quadrangle of St Mary’s Abbey.” Famous past pupils include Arthur Wellesley, the future Duke of Wellington (1769-1852) and William Rowan Hamilton (1805-1865), Irish mathematician, astronomer, and physicist.
Peter showed us some metal bars outside an upstairs window which he suggested may have been supports for William Rowan Hamilton to mount a telescope.

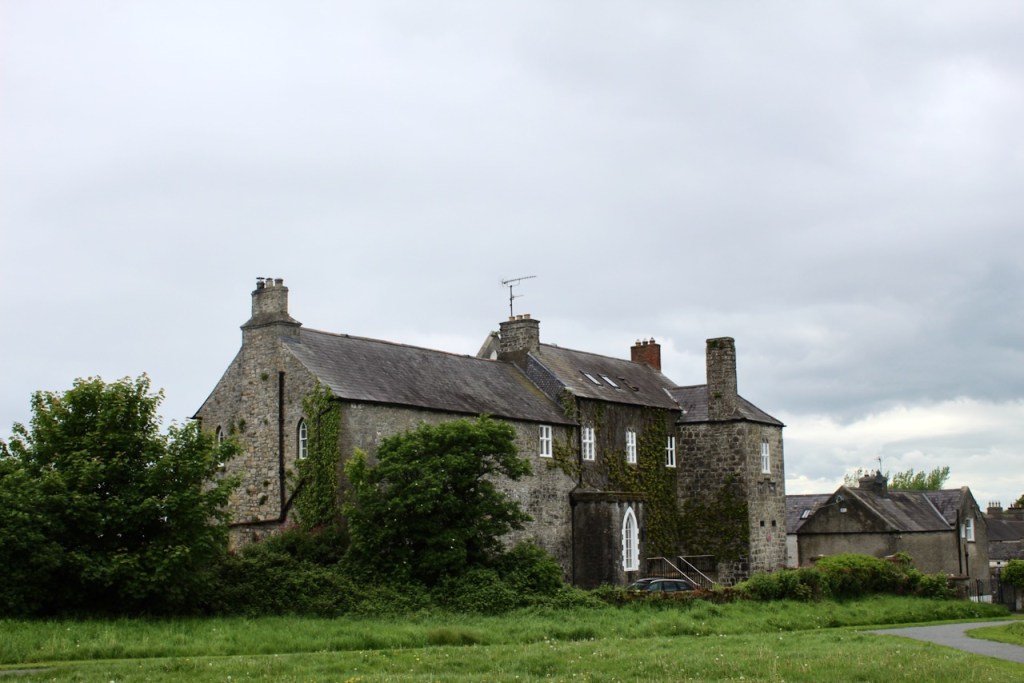
The school closed down and the building was bought by the last schoolteacher, Rev James Hamilton. He was the uncle of William Rowan Hamilton. [5] The Dictionary of Irish Biography describes Reverend James Hamilton: “James Hamilton was a classicist with some knowledge of oriental languages; he recognised his nephew’s precocious talent and fed him an extraordinary diet of the classics, Hebrew, and a wide range of oriental and modern languages. He was quite a taskmaster, albeit a kindly and supportive one, and his nephew responded positively.” [6]
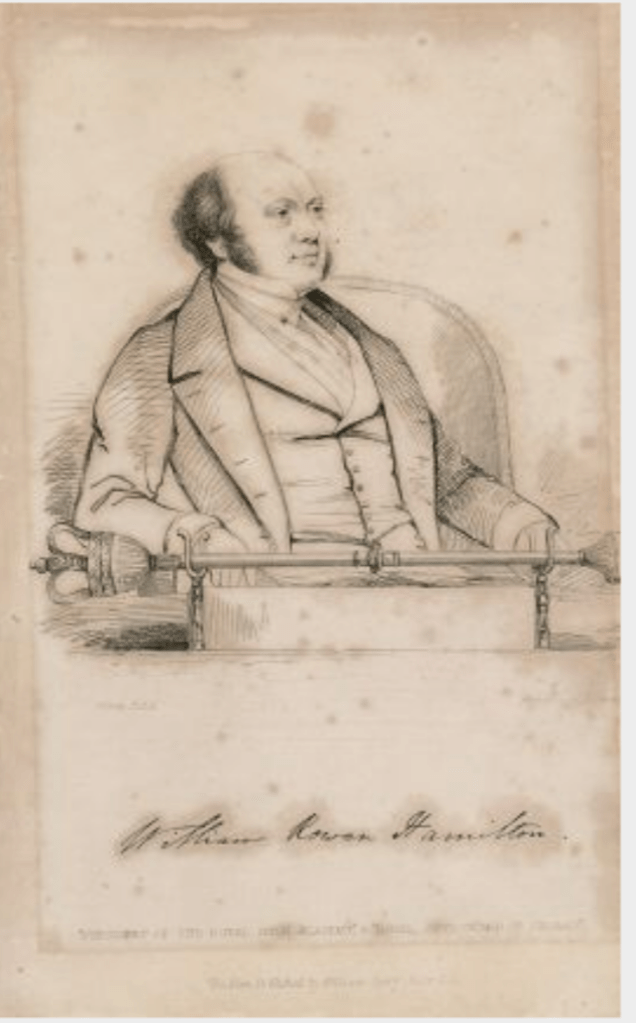
It was occupied as a private house by him and his descendants until 1909, when it was bought by Archibald Montgomery, who carried out various improvements and panelled the principal rooms. Montgomery was a Dublin lawyer and Sheriff of Dublin.
Casey and Rowan tell us that Archibald Montgomery added an attic storey with yellow-brick gables to the west end, and retained a mish-mash of pointed eighteenth century sash windows and Gothic-French windows throughout the rest of the building.
The lobby upstairs has lovely trefoil style windows. Casey and Rowan write that there are angel shield bearers in some window spandrels upstairs, and that they were probably found and reused in the 1909 reconstruction.
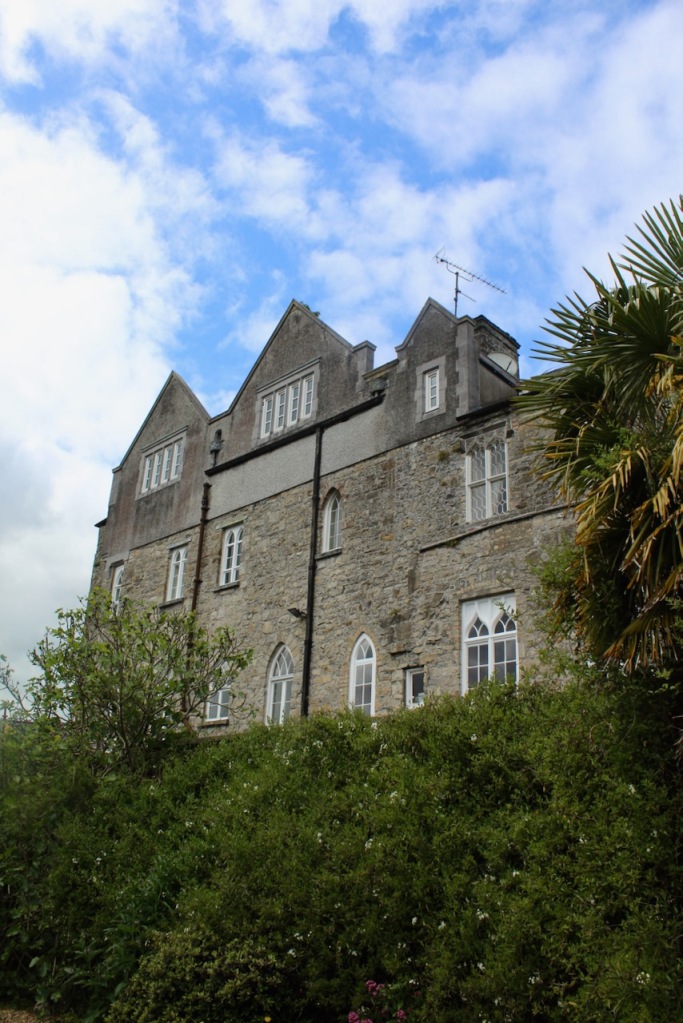
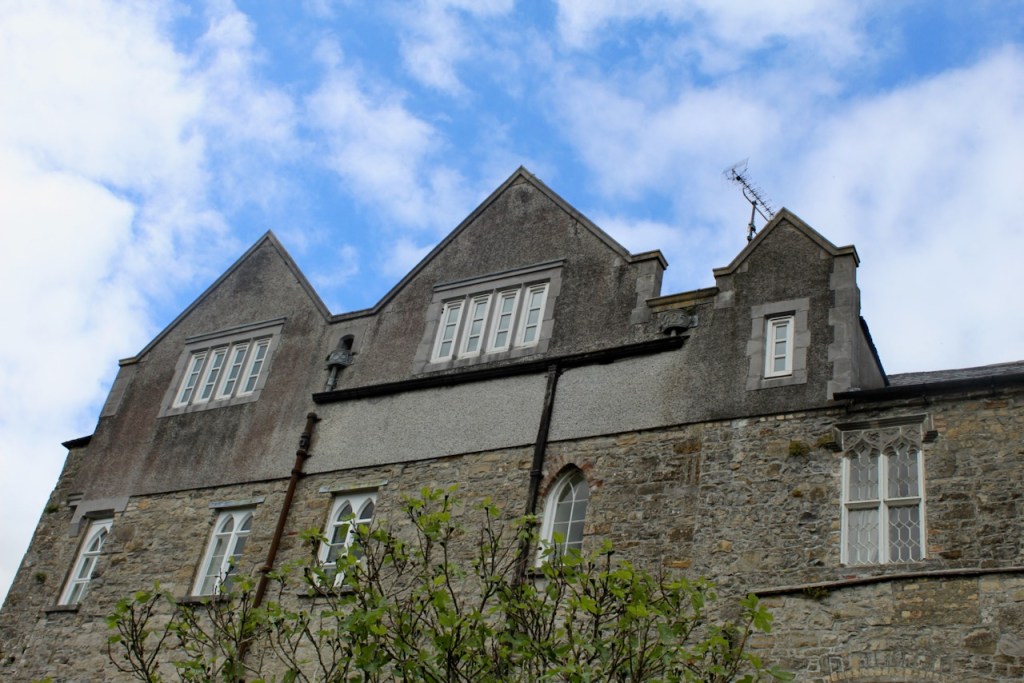
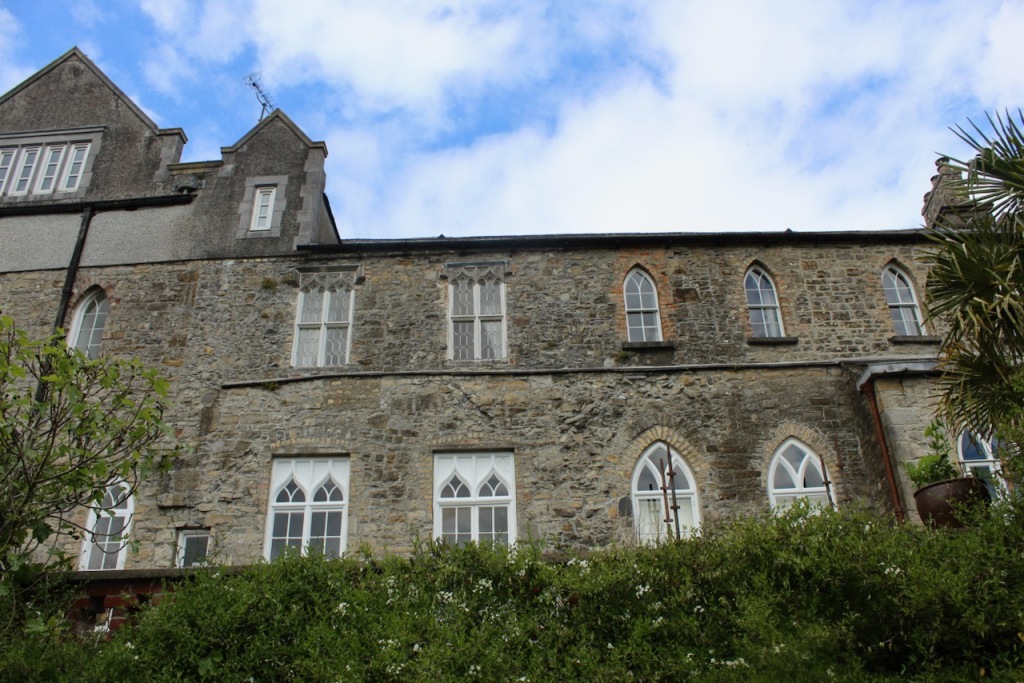
In the basement Peter pointed out a feature of the ceiling which would indicate its age. There are what look like scratches, which would be the remains of wickerwork ceiling.
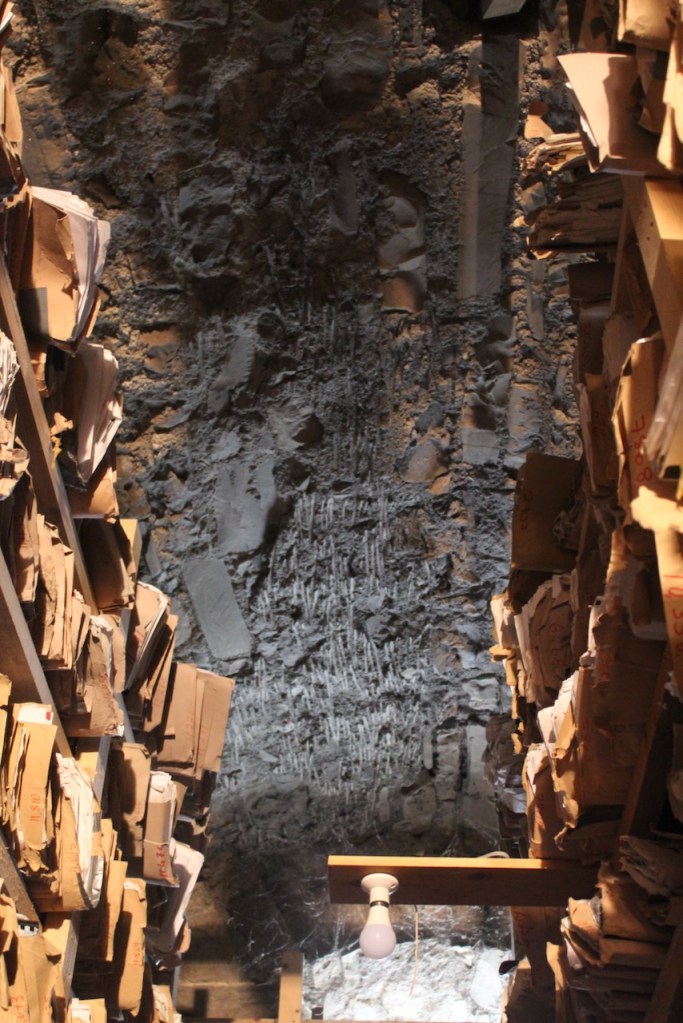
We saw the same scratches on a ceiling in Trim Castle:
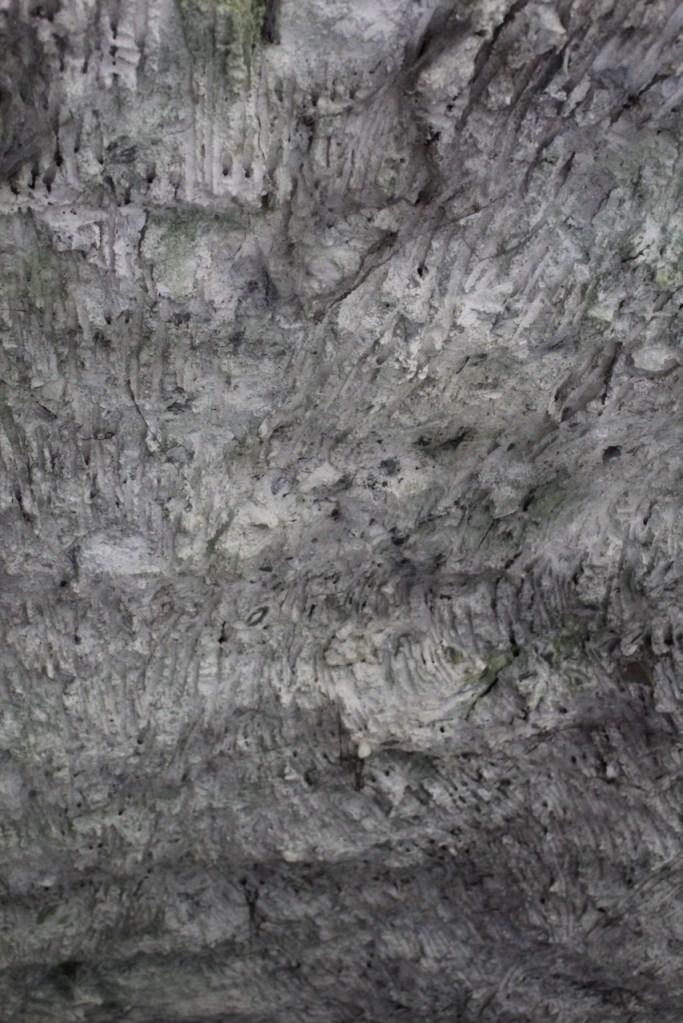
Montgomery died in 1942 and everything in the house was sold. The house was purchased in 1951 by an engineer from Manchester, John O’Leary. He was also a big game hunter, and won the bronze medal in the 1924 Olympics in Paris for shooting. He and his wife had no children, and he died in 1967 and his wife Eileen in 1981. They left all the contents in the house. Peter Higgins moved in as Caretaker, in 1984 and later had the opportunity to buy the property in 1991.
The gardens tier down to the river, and the house has wonderful views of Trim Castle and the River Boyne.
[1] Trim: Its Ecclesiastical Ruins, Its Castle, Etc. : Together with a Collection of Documents Not Hitherto Published, and Notes of Trim and Its Environs for Past Two Centuries. Jan 1886 · Printed at the Office of the Irish Builder. https://play.google.com/store/books/details?id=MvcRAAAAYAAJ&rdid=book-MvcRAAAAYAAJ&rdot=1
[2] Casey, Christine and Alistair Rowan. The Buildings of Ireland, North Leinster. The Counties of Longford, Louth, Meath and Westmeath. Penguin Books, London, 1993.
[3] Mark Bence-Jones. A Guide to Irish Country Houses (originally published as Burke’s Guide to Country Houses volume 1 Ireland by Burke’s Peerage Ltd. 1978); Revised edition 1988 Constable and Company Ltd, London.
[4] https://ashefamily.info/people/born-in-the-16th-century/sir-thomas-ashe-of-trim-1567-1626/
[5] I found more about Reverend James Hamilton’s family on https://www.annevanweerden.nl/docs/Family_of_Uncle_James.pdf