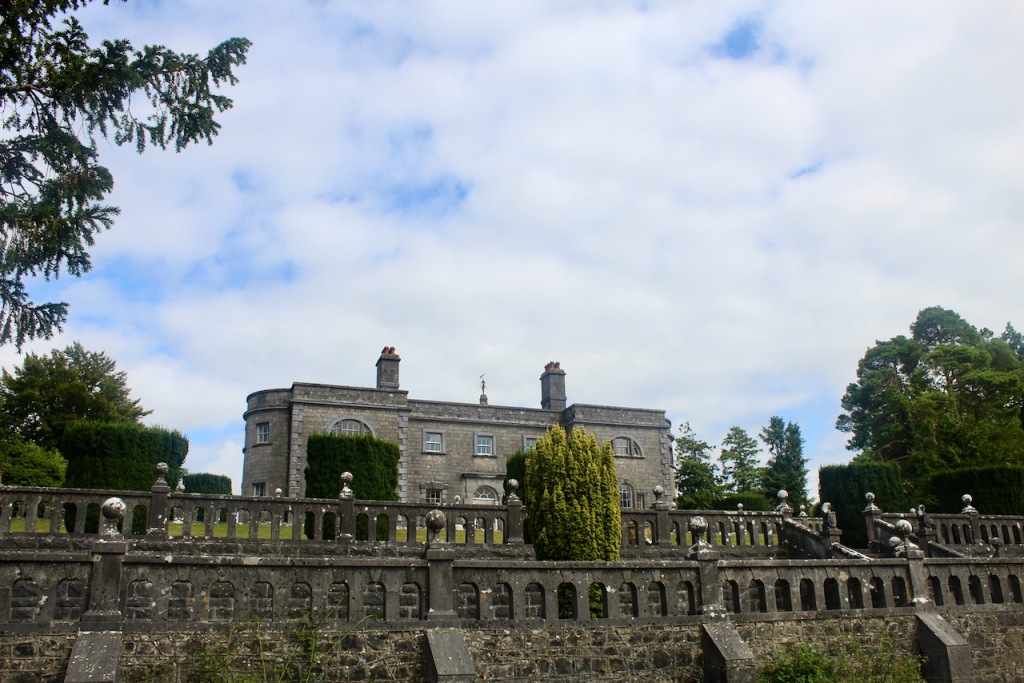
Belvedere House and gardens are open to the public.
http://www.belvedere-house.ie/
Mark Bence-Jones writes of Belvedere in his 1988 book:
p. 39. “(Rochfort, sub Belvedere, E/DEP Rochfort/LGI1912; Marlay/LGI1912; Howard-Bury, sub Suffolk and Berkshire, E/PB; and Bury/IFR) An exquisite villa of ca 1740 by Richard Castle, on the shores of Lough Ennell; built for Robert Rochfort, Lord Bellfield, afterwards 1st Earl of Belvedere, whose seat was at Gaulston, ca 5 miles away [Gaulston is no longer standing]. Of two storeys over basement, with a long front and curved end bows – it may well be the earliest bow-ended house in Ireland – but little more than one room deep.”

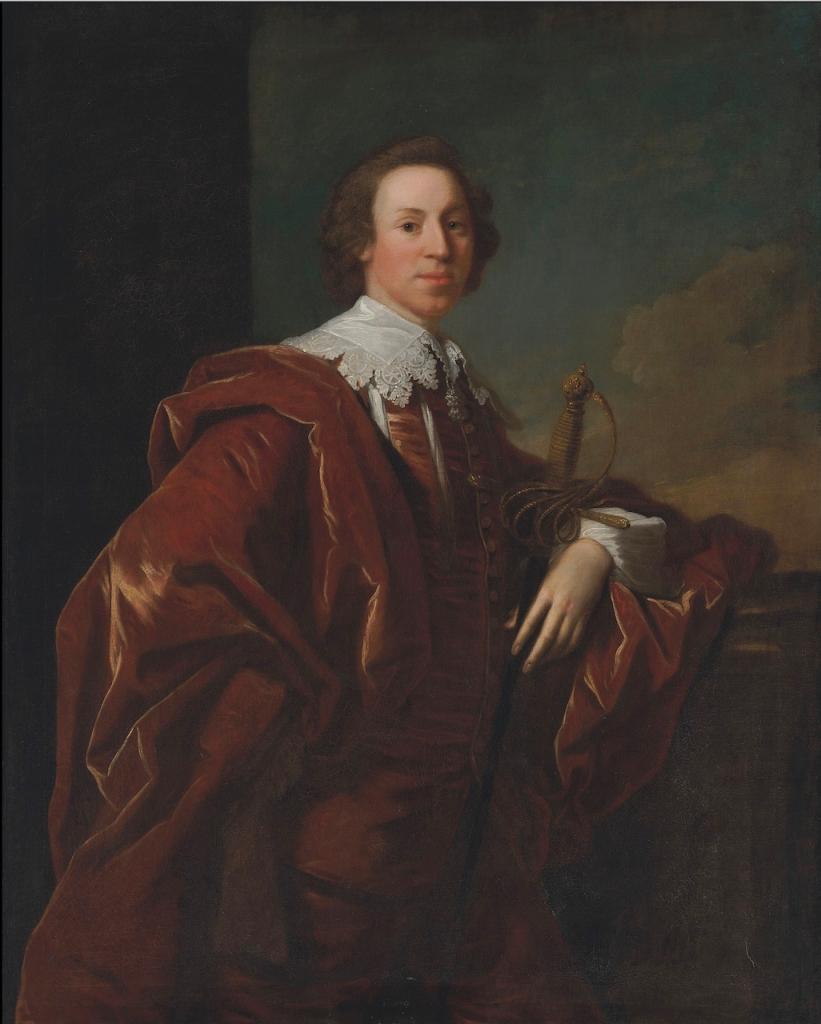
Bence-Jones continues: “The front has a three bay recessed centre between projecting end bays, each of which originally had a Venetian window below a Diocletian window. Rusticated doorcase and rusticated window surrounds on either side of it; high roof parapet. The house contains only a few rooms, but they are of fine proportions and those on the ground floor have rococo plasterwork ceilings of the greatest delicacy and gaiety, with cherubs and other figures emerging from clouds, by the same artist as the ceilings formerly are Mespil House, Dublin, one of which is now in Aras.”
When Robert Rochfort decided to use Belvedere as his principal residence he employed Barthelemij Cramillion, the French Stuccadore, to execute the principal ceilings. The Rococo plasterwork ceilings were completed circa 1760.
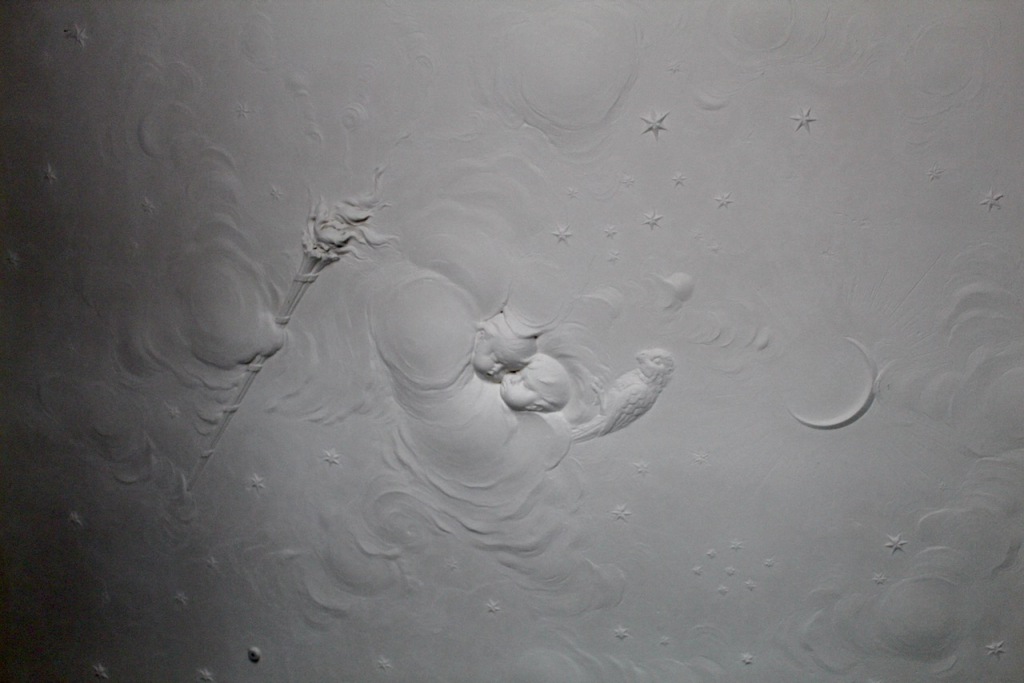
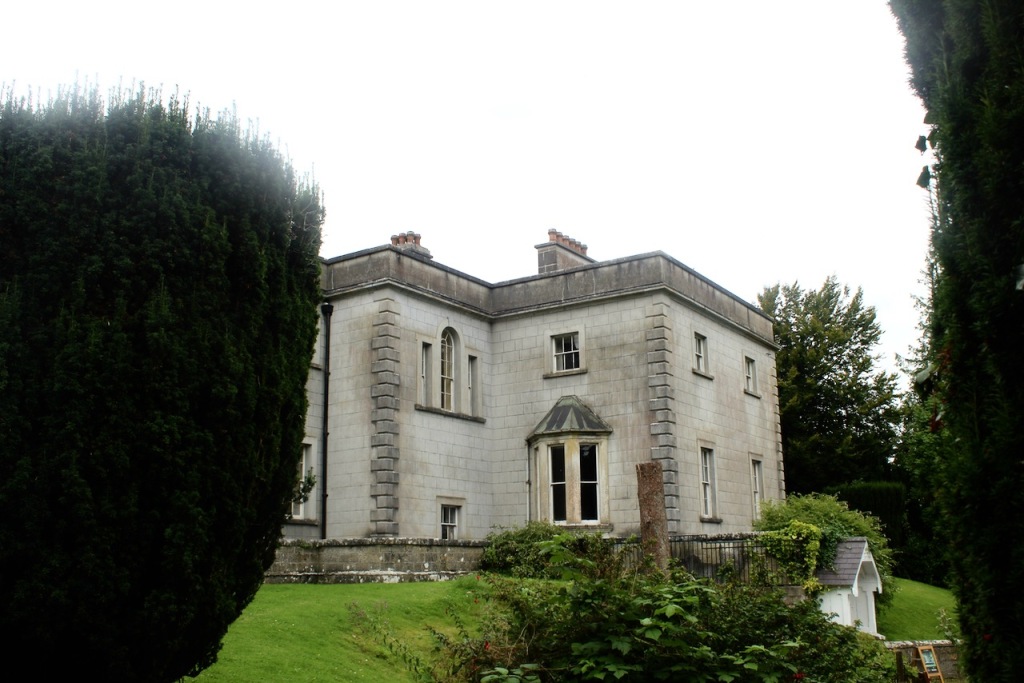

Robert Rochfort the 1st Earl of Belvedere was the son of George Rochfort (1682-1730) and Elizabeth, daughter of Henry Hamilton-Moore, 3rd Earl of Drogheda.

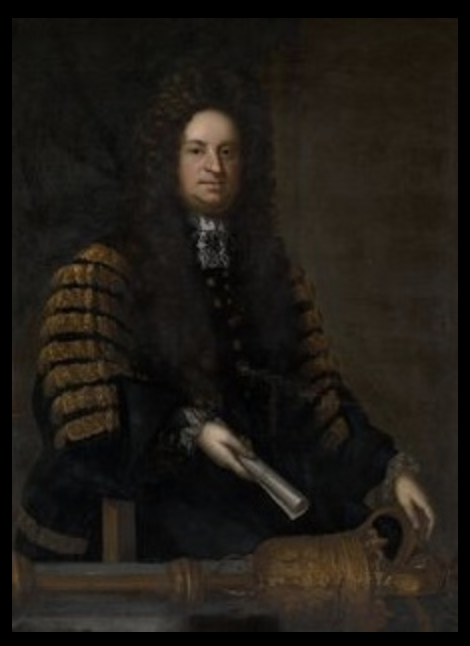
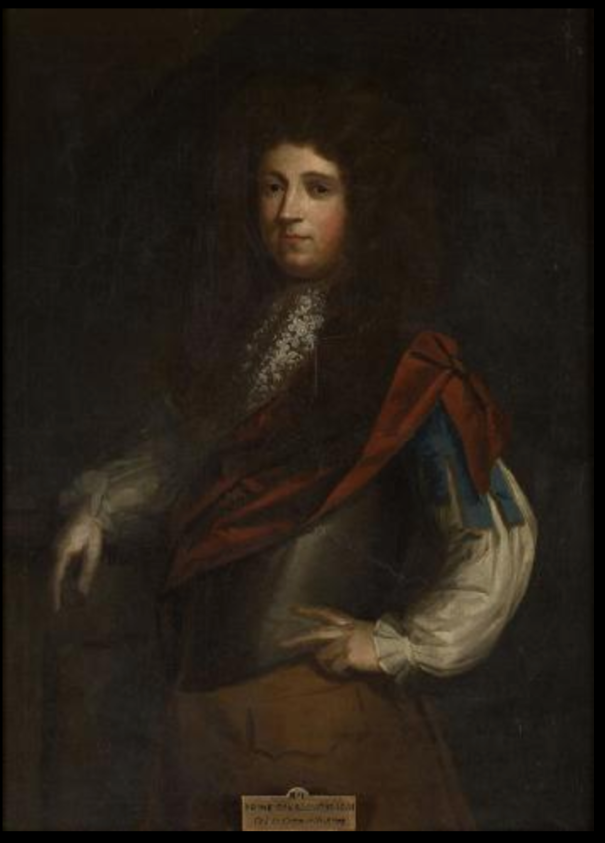
Bence-Jones tells of the Rochforts: “Soon after the house was finished, Lord Bellfield’s beautiful wife [Mary Molesworth, daughter of Richard, 3rd Viscount Molesworth of Swords, Dublin] confessed to him that she had committed adultery with his brother; whereupon he incarcerated her at Gaulston, where she remained, forbidden to see anyone but servants, until his death nearly thirty years later; while he lived a bachelor’s life of great elegance and luxury at Belvedere.“

Mary Molesworth was Robert Rochfort’s second wife. His first wife, Elizabeth Tenison, died childless in 1732, from smallpox.
Mrs. Delaney writes of Robert and his second wife “he has discovered an intrigue, and they say he has come to England in search of him [the brother who committed adultery] to kill him wherever he meets him… He is very well-bred and very well in his person and manner; his wife is locked up in one of his houses in Ireland, with a strict guard over her, and they say he is so miserable as to love her even now; she is extremely handsome and has many personal accomplishments.“
It is said that Charlotte Bronte may have been inspired by Mary’s imprisonment to write the character of “the madwoman in the attic” in Jane Eyre.
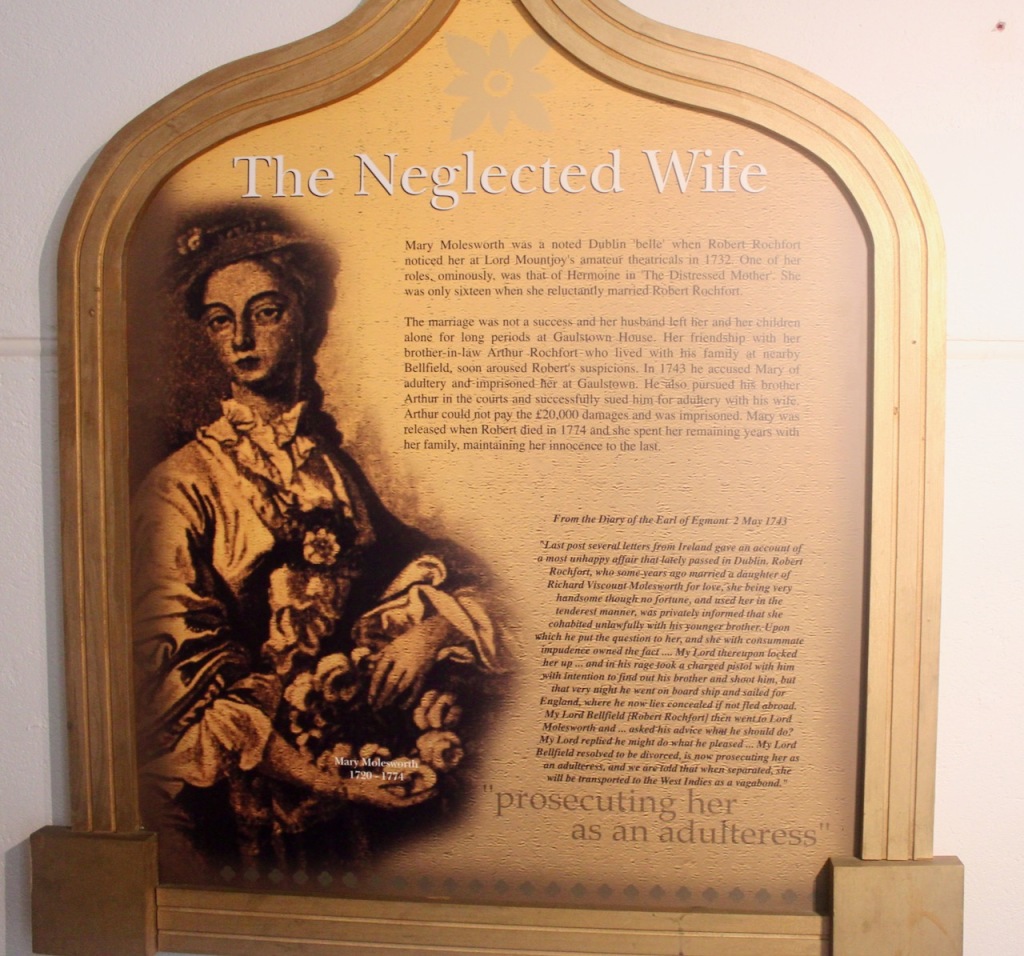
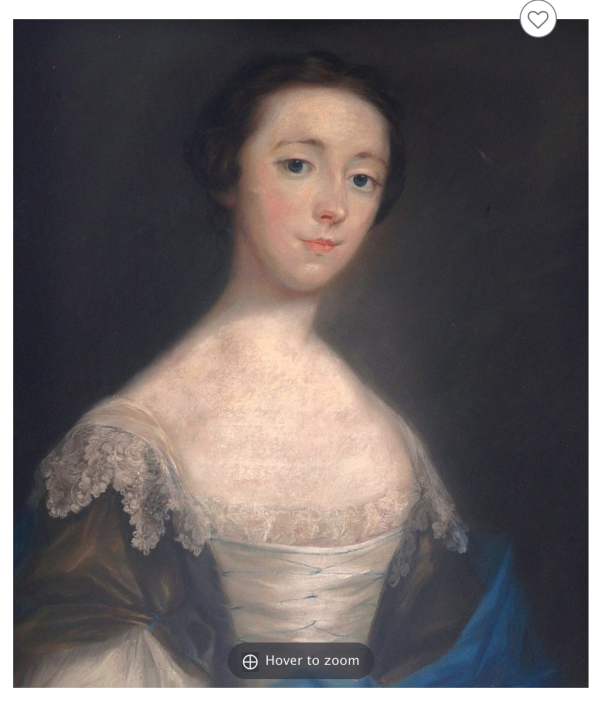
Mark Bence-Jones continues: “Another of his brothers lived close to Belvedere at Rochfort (afterwards Tudenham Park); having quarrelled with him too, Lord Belvedere, as he had now become, built the largest Gothic sham ruin in Ireland to blot out the view of his brother’s house; it is popularly known as the Jealous Wall.”
Tudenham Park was built for Robert’s brother George Rochfort (1713-1794) around 1743. He married Alice, daughter of Gustavus Hume 3rd Baronet of County Fermanagh. Tudenham Park is now a ruin and was recently sold.
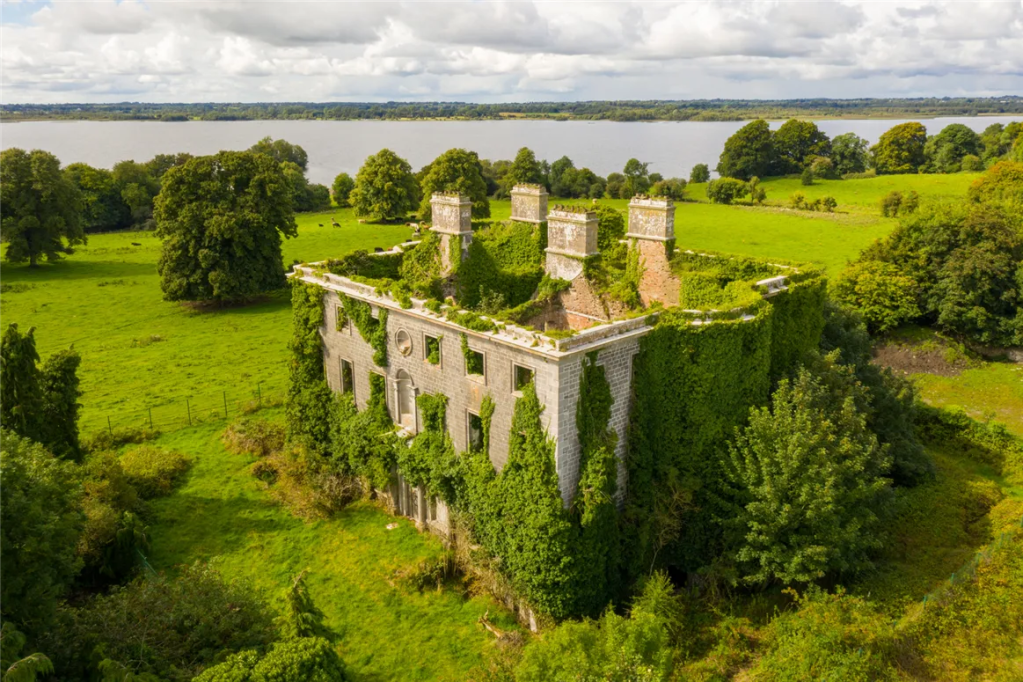
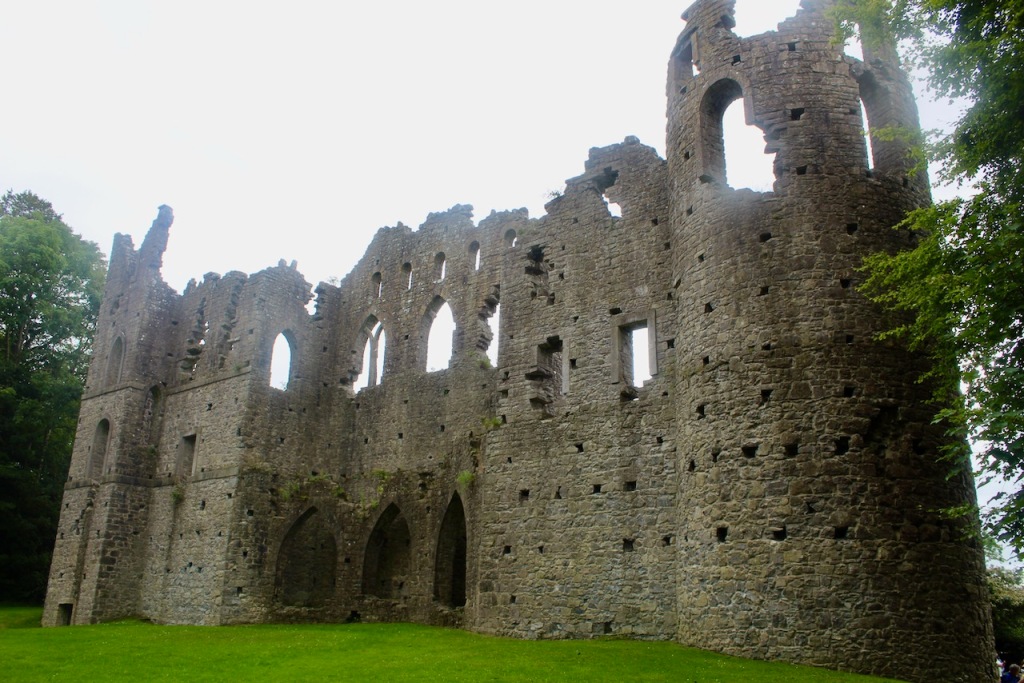
The jealous wall is rather disappointingly attached to the visitor centre of Belvedere at the entrance to the park. Robert went to great expense to construct the wall to resemble an artificial ruined abbey, hiring the celebrated Italian architect Barrodotte to work on the project.

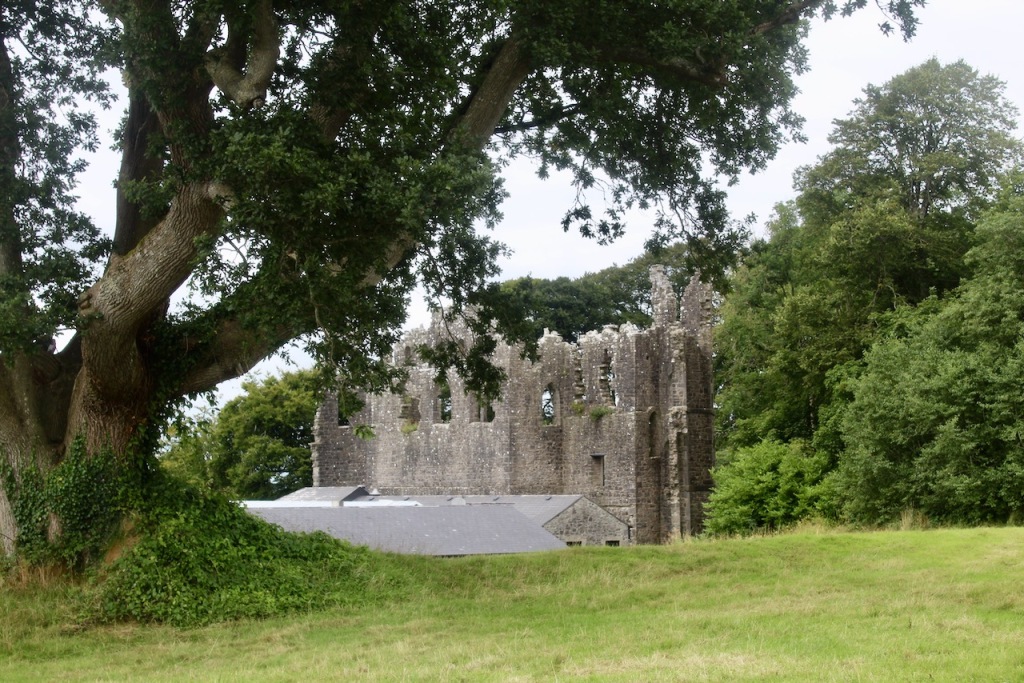
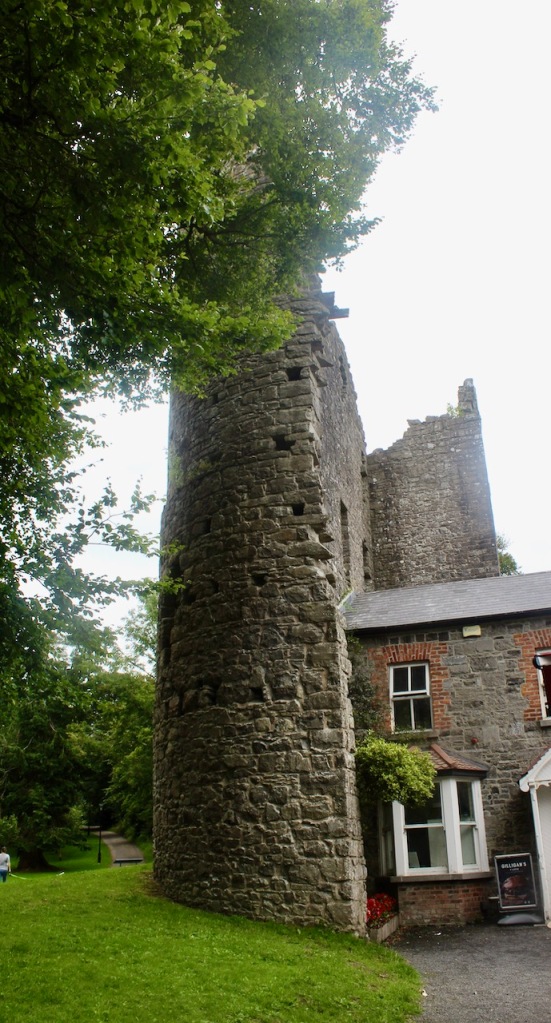
The Earl of Belvedere managed to have children despite his antipathy toward his wife. His son George Rochfort (1738-1814), 2nd Earl of Belvedere inherited Belvedere and other estates when his father died in 1774. He also inherited debts, and sold Gaulston House, the house where his mother had been imprisoned by his father. Unfortunately Gaulston House was destroyed by fire in 1920. George Rochfort built an extension onto the rear of Belvedere but spent most of his time in his townhouse, Belvedere House in Great Denmark Street, Dublin.



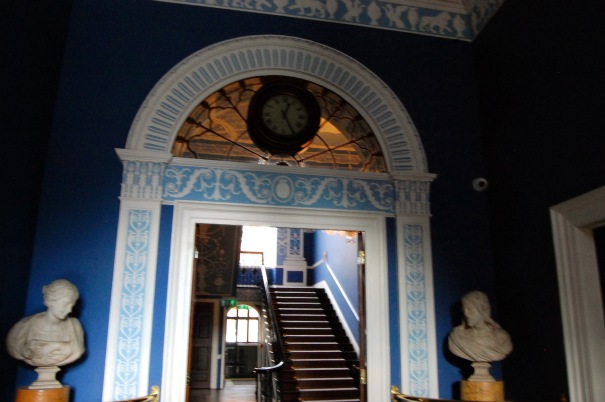
Robert Rochfort 1st Earl and Mary née Molesworth had a daughter Jane whom it seems was not dissuaded from marriage despite treatment of her mother, and married Brinsley Butler, 2nd Earl of Lanesborough, MP for County Cavan.
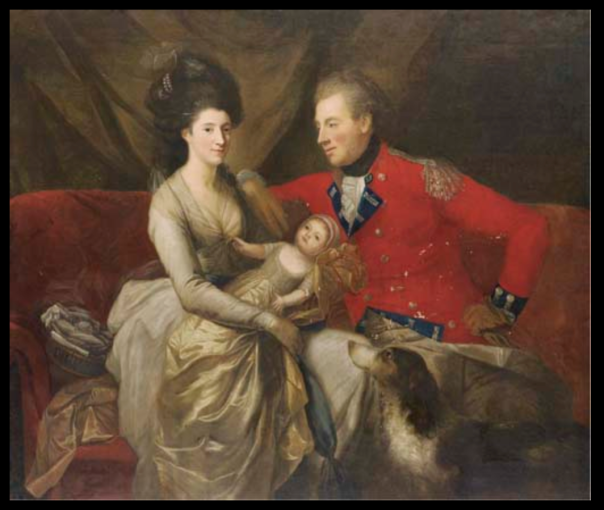
The 2nd Earl of Belvedere married first Dorothea Bloomfield, and after she died, he married Jane Mackay. He had no surviving children after his death in 1814. His wife inherited his Dublin property but his sister Jane inherited Belvedere. Jane married Brinsley Butler, 2nd Earl of Lanesborough. She inherited Belvedere when she was 77 years old! She had married a second time, to John King, and the income from the estate allowed herself and her second husband to live in fine style in Florence.

The male line of the Earls of Lanesborough died out after two more generations. Jane’s son Robert Henry Butler (1759-1806) 3rd Earl of Lanesborough married Elizabeth La Touche, daughter of David La Touche (1729-1817) and Elizabeth Marlay, whom we came across when we visited Harristown, County Kildare (see my entry) and Marlay Park in Rathfarnham, Dublin. The estate passed down to their son, Brinsley Butler, 4th Earl of Lanesborough, but he died unmarried. The estate then passed through the female line. The 3rd Earl of Lanesborough’s sister Catherine married George Marlay (1748-1829), the brother of Elizabeth who married David La Touche.

Mark Bence-Jones continues: “In C19, the Diocletian windows in the front of the house were replaced with rectangular triple windows; and the slope from the front of the house down to the lough was elaborately terraced. Belvedere passed by inheritance to the Marlay family and then to late Lt-Col C.K. Howard-Bury, leader of the 1921 Mount Everest Expedition; who bequeathed it to Mr Rex Beaumont.” (see [3])


Catherine and George Marlay had a son, George, who married Catherine Tisdall, and the estate passed to his son, Charles Brinsley Marlay (1831-1912). He was only sixteen when he inherited Belvedere from his cousin the Earl of Lanesborough. It was Charles Brisley Marlay who built the terraces leading down to the lake, in the late 1880s. The twelve stone lions were added later. He spent many hours planning the 60 metre long rockery to the side of the terraces, and also built the walled garden. He was known as “the Darling Landlord” due to his kindness to tenants, and for bringing happiness and wealth back to Belvedere. He was cultured and amassed an important art collection, as well as improving the estate.

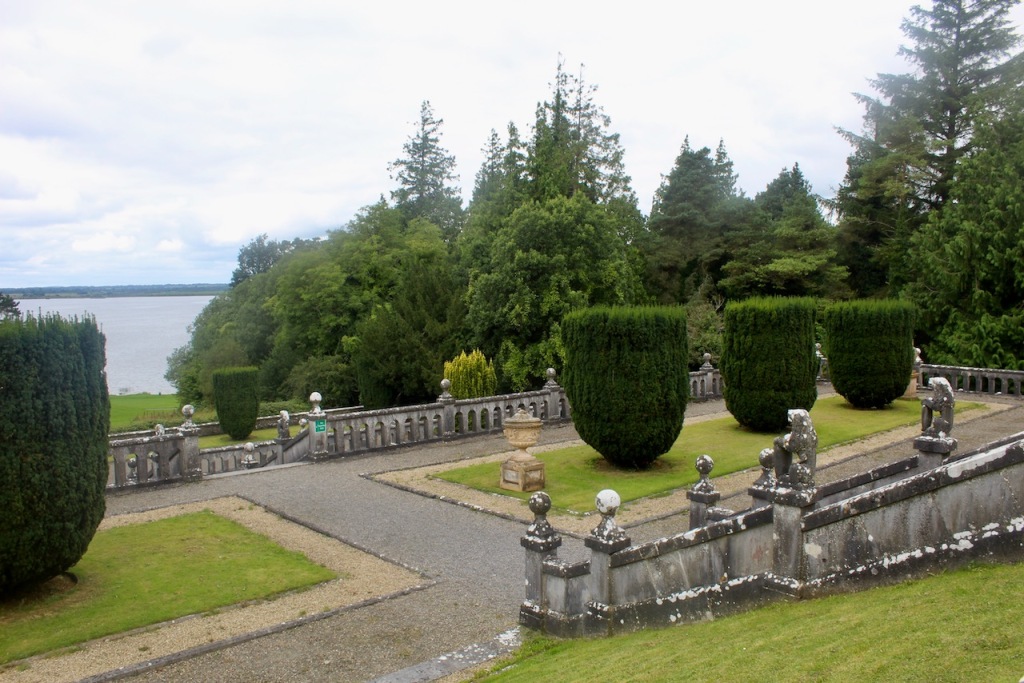
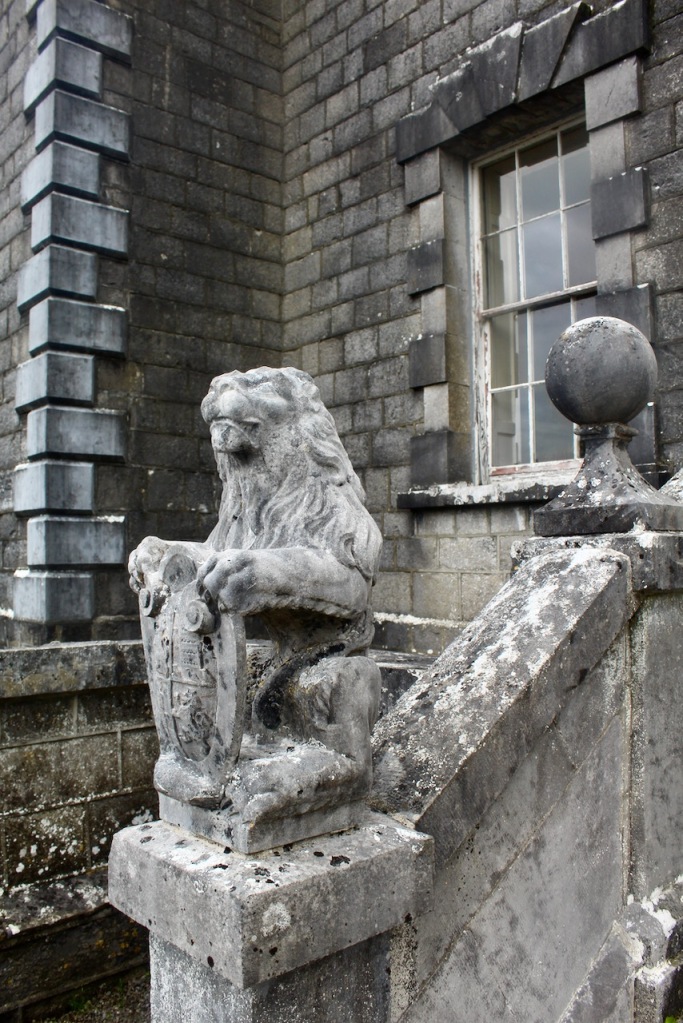

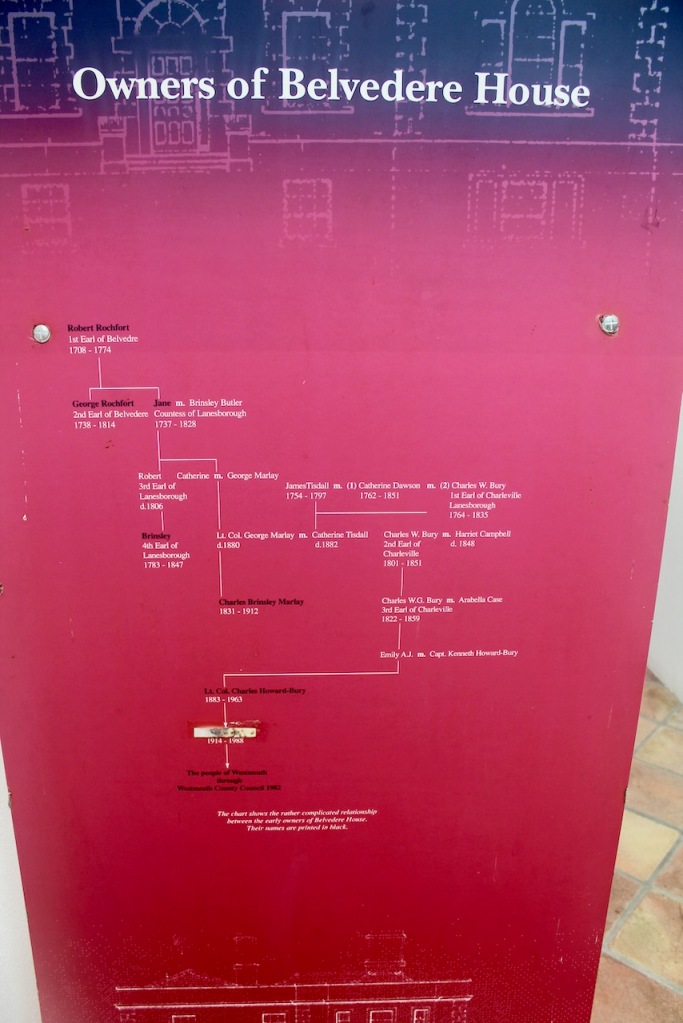
The inheritance of Belvedere continues to be even more complicated. It passed via Catherine Tisdall’s family. Her mother Catherine Dawson (1762-1821) had married twice. Catherine’s second husband was Charles William Bury (1764-1835), the 1st Earl of Charleville. We came across him earlier, as an owner of Charleville Forest, in Tullamore, County Offaly.
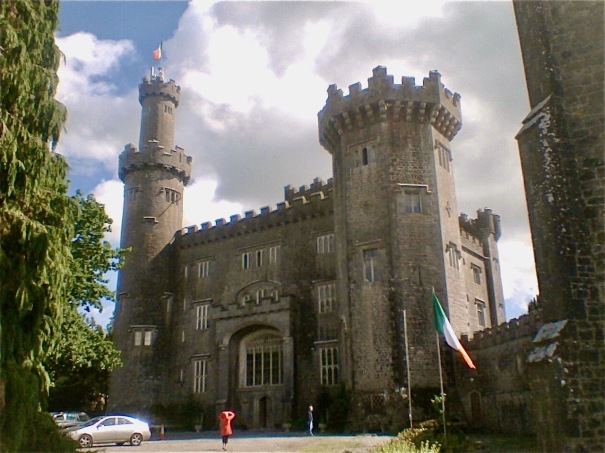
Belvedere passed to Charles William Bury (1764-1835) the 1st Earl of Charleville’s descendant, Lt. Col Charles Howard-Bury (1883-1963). The 3rd Earl of Charleville, Charles William George Bury (1822-1859) had several children but the house passed to the fourth child, Emily Alfreda Julia Bury (1856-1931), as all others had died before Charles Brinsley Marley died. It was therefore the son of Emily Alfreda Julia Bury and her husband Kenneth Howard, who added Bury to his surname, who inherited Belvedere. Their son was Charles Kenneth Howard-Bury (1883-1963).



Charles Howard-Bury left Belvedere to his friend, Rex Beaumont. Eventally financial difficulties caused Mr Beaumont to sell the property, and it was acquired by Westmeath County Council. Two years previously, in 1980, Mr Beaumont sold the contents of the house – I wonder where those things ended up?
The estate is a wonderful amenity for County Westmeath, with large parklands to explore with several follies, as well as the walled garden.
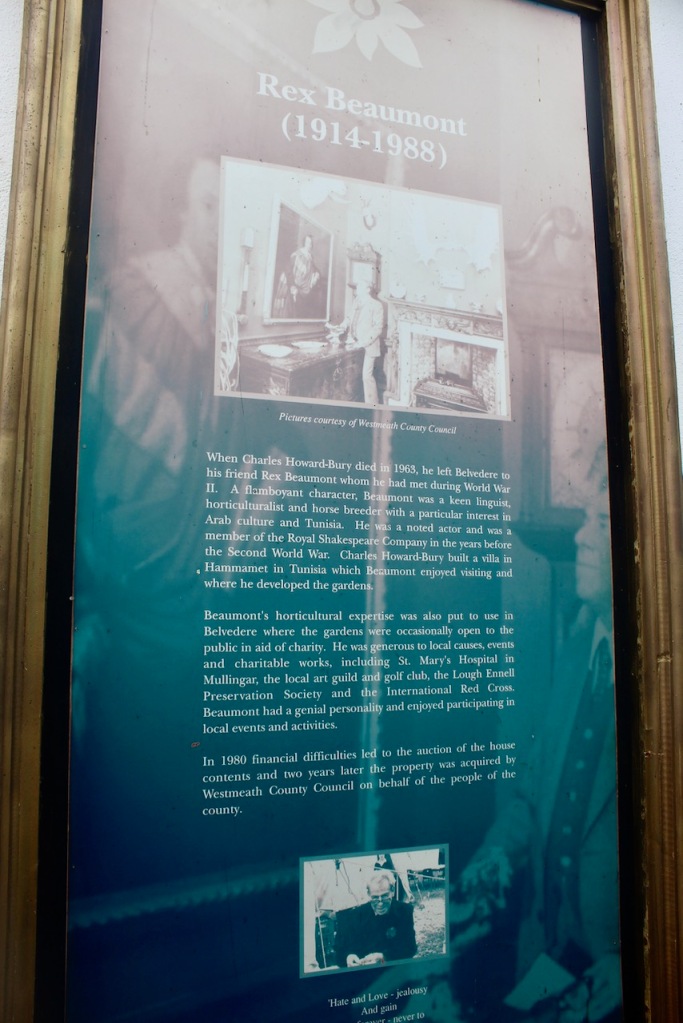
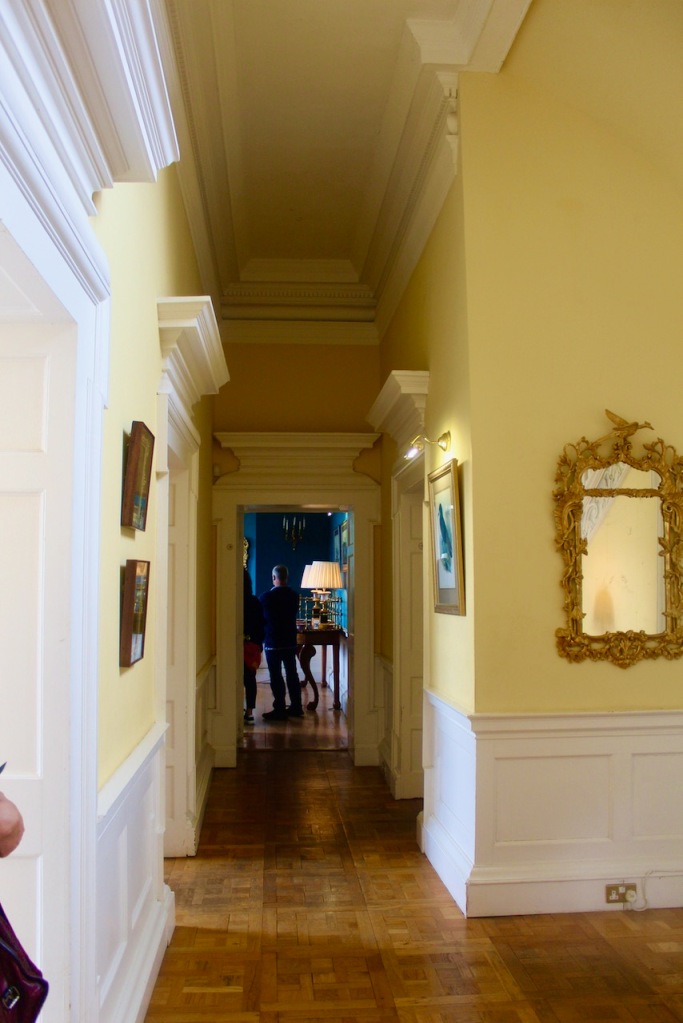

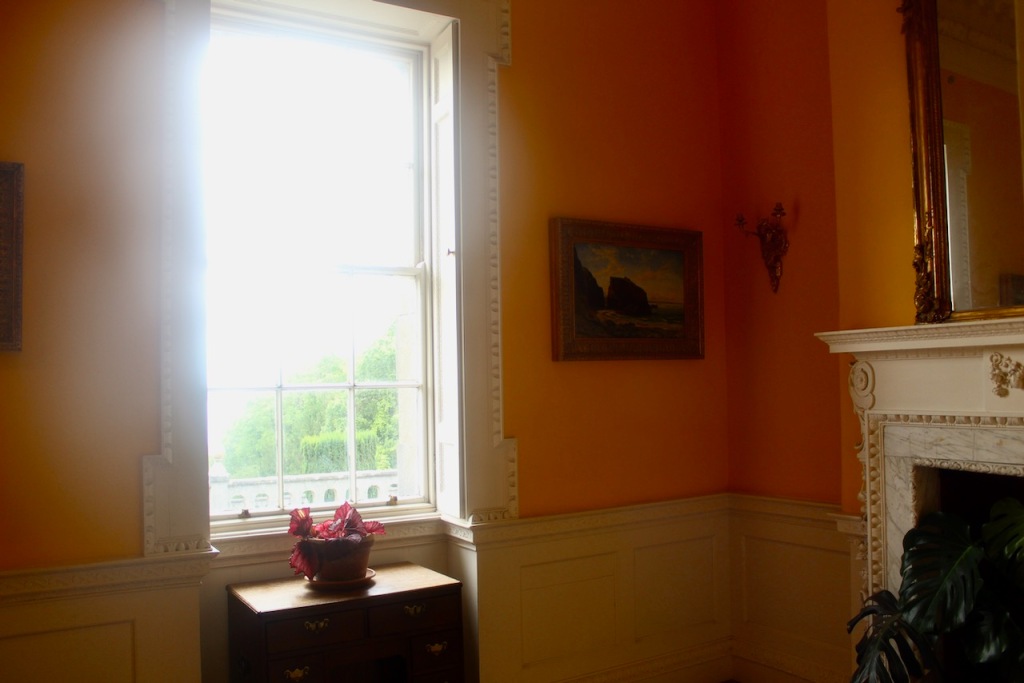


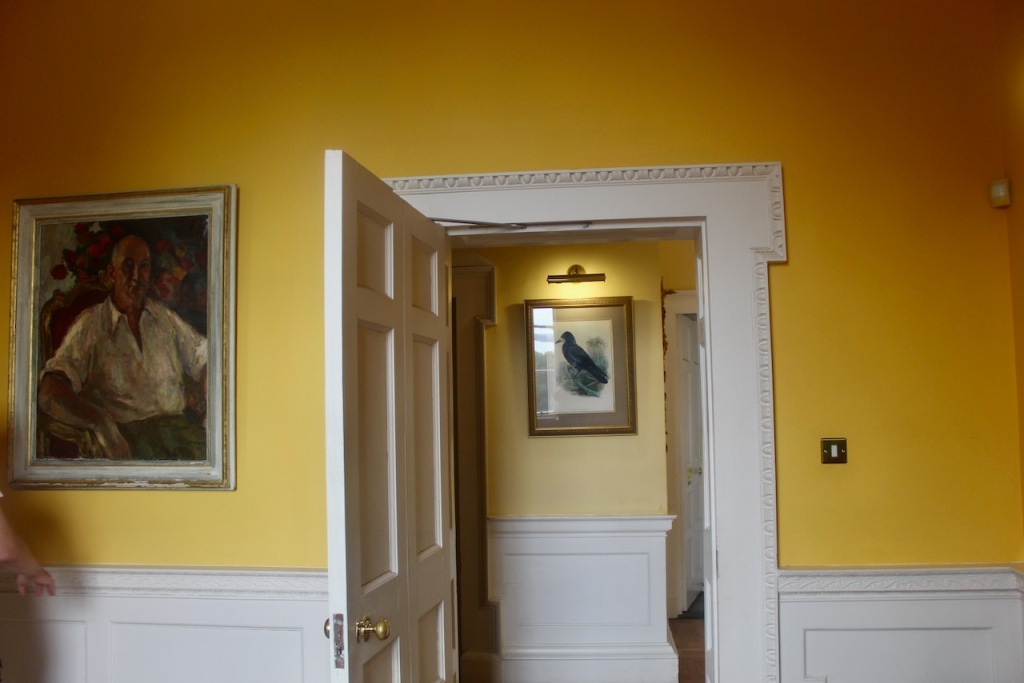

In Belvedere, dining was an opportunity to impress guests not only by the room but by the sumptuous meals, presented by immaculately dressed servants. The rococo ceiling of puffing cherubs and fruits and foliage is attributed to Barthelemji Cramillion, a French stuccodore.

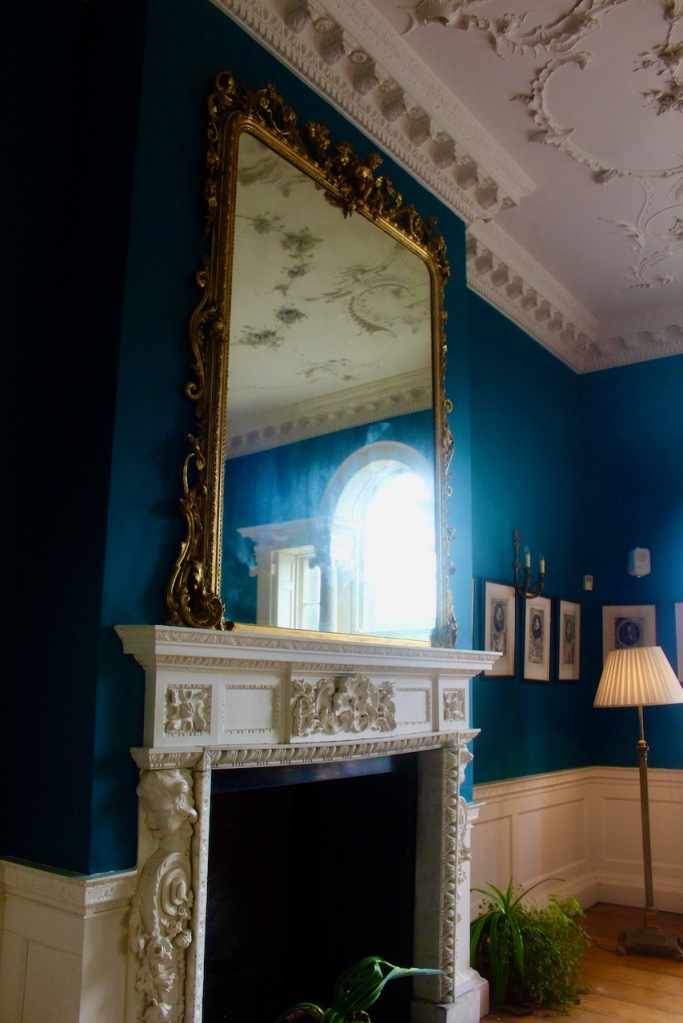
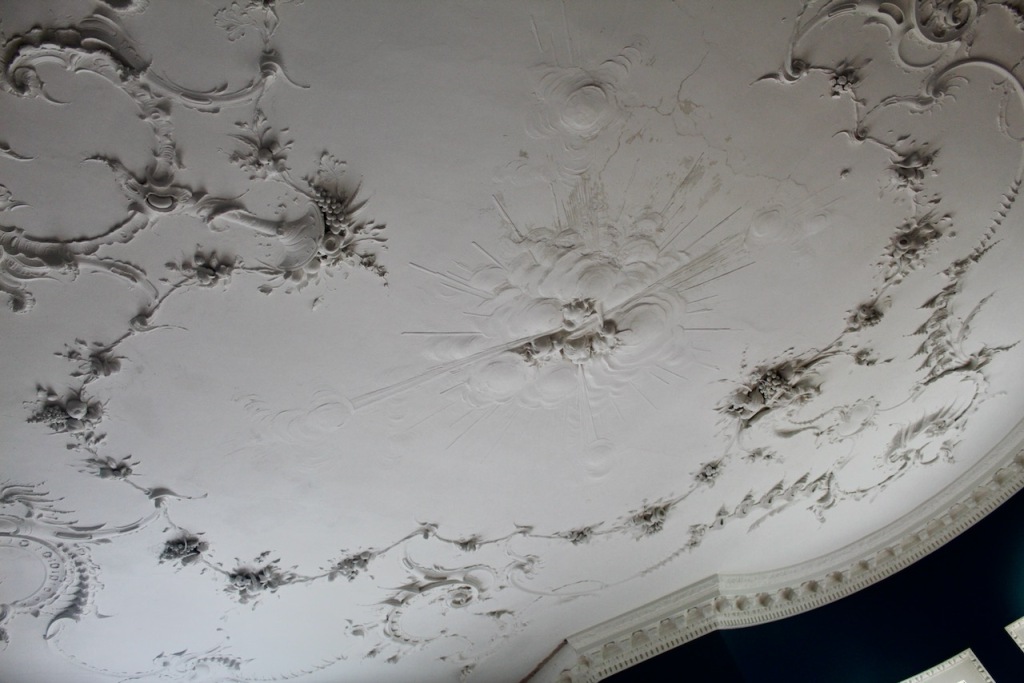

Bence-Jones continues: “The staircase, wood and partly curving, is in proportion to the back of the house.“
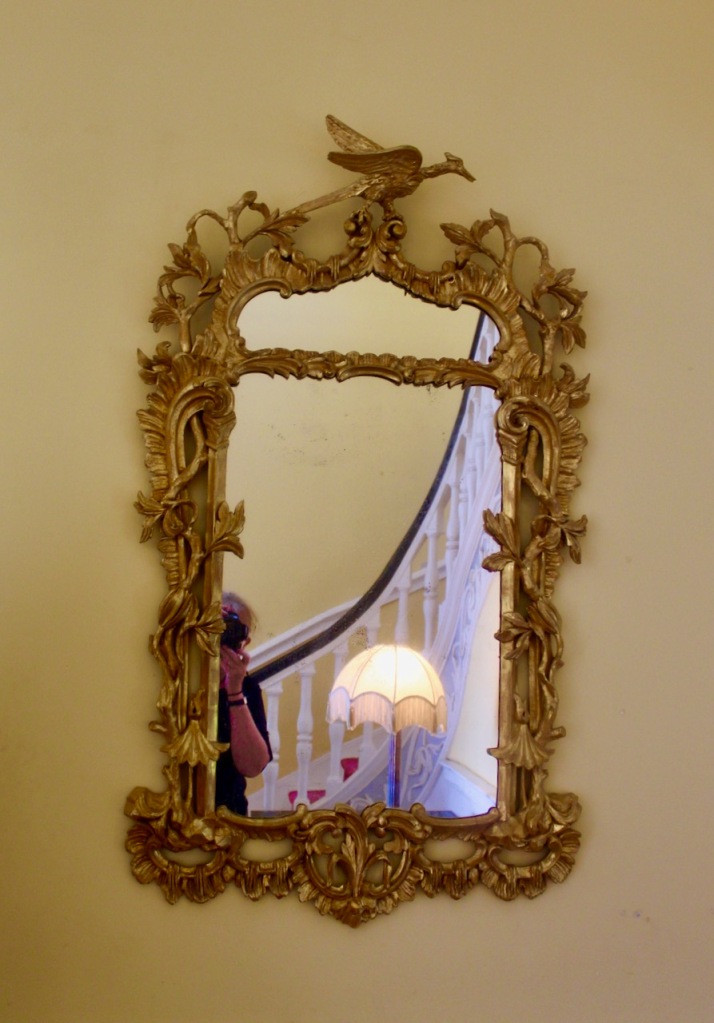
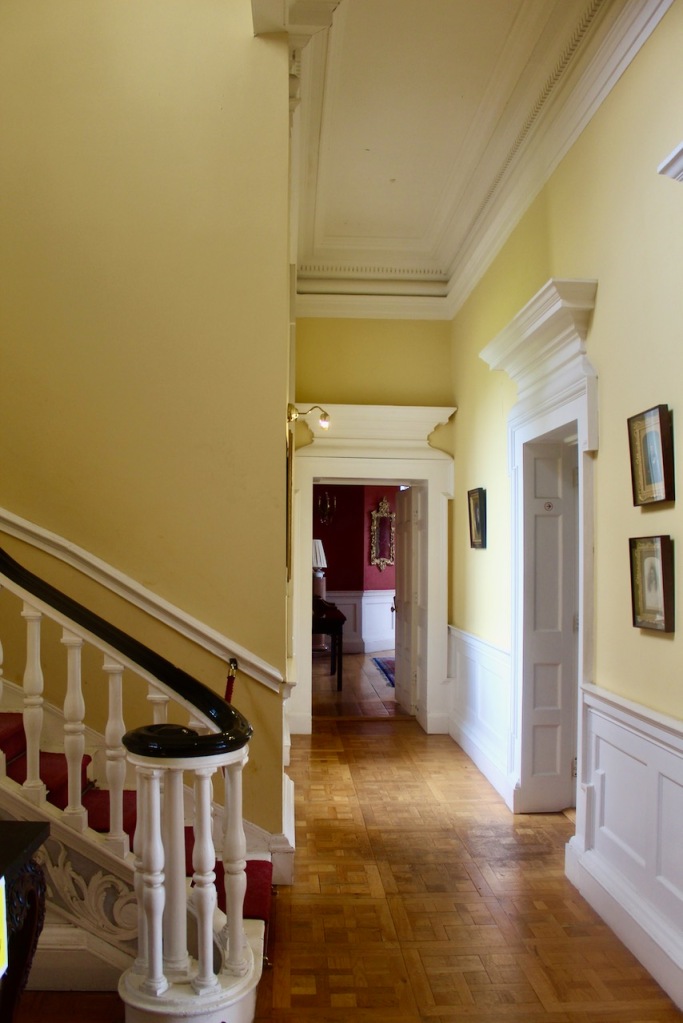
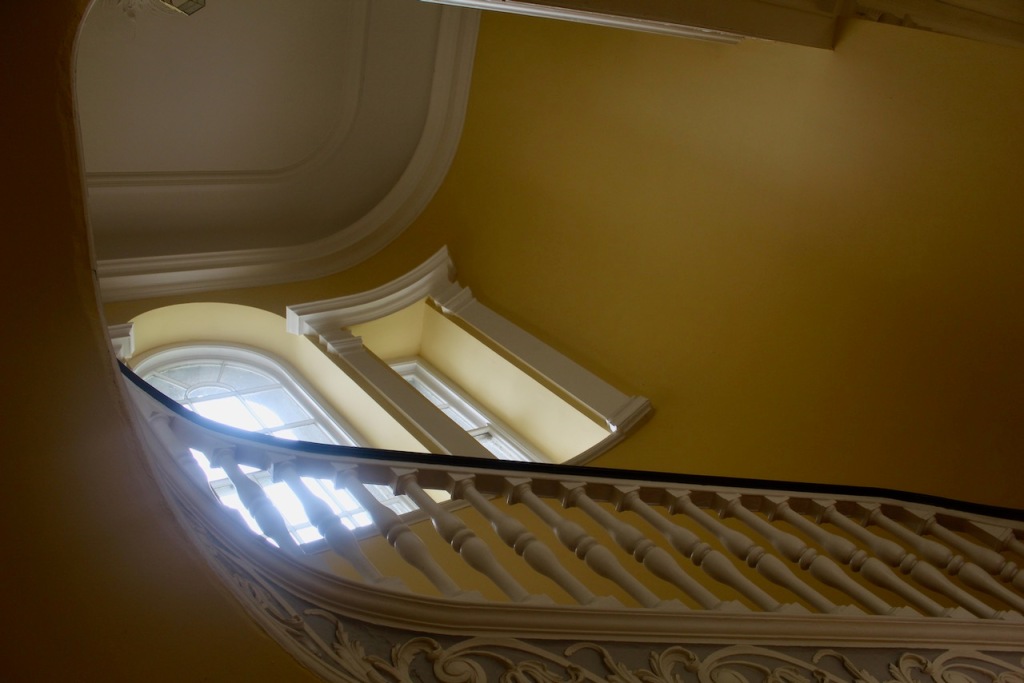


Information boards tells us that the Drawing Room was the place for afternoon tea, after-dinner drinks, music and conversation. Belvedere’s last owners, Charles Howard-Bury and Rex Beaumont would have passed many happy hours relaxing and reminiscing about their wartime experiences and travels across the world, as well as planning trips to Tunisia and Jamaica.
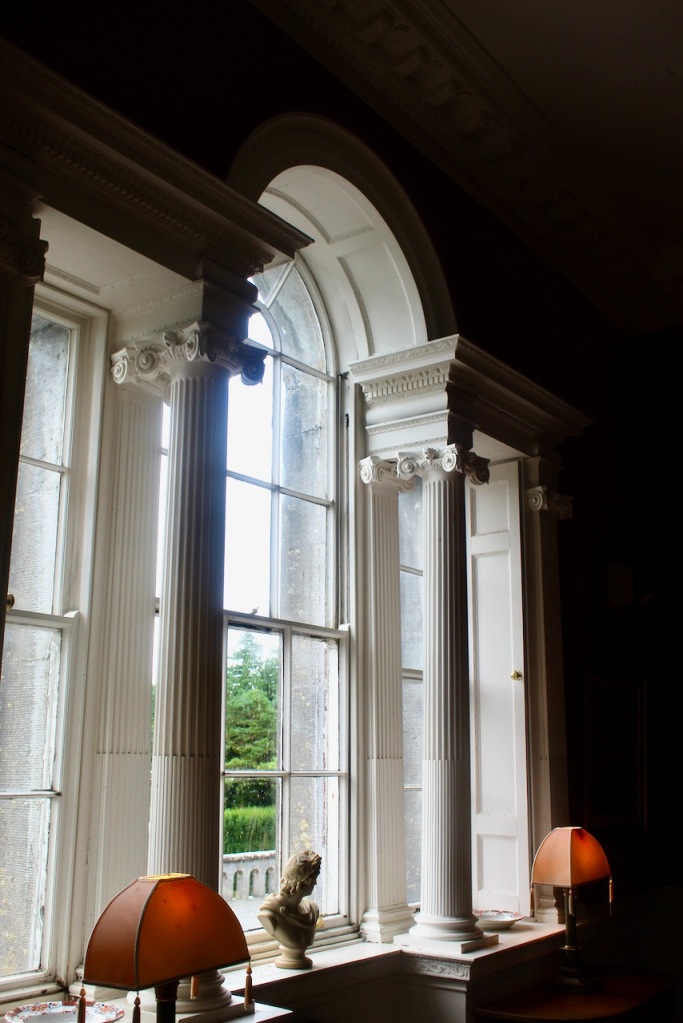


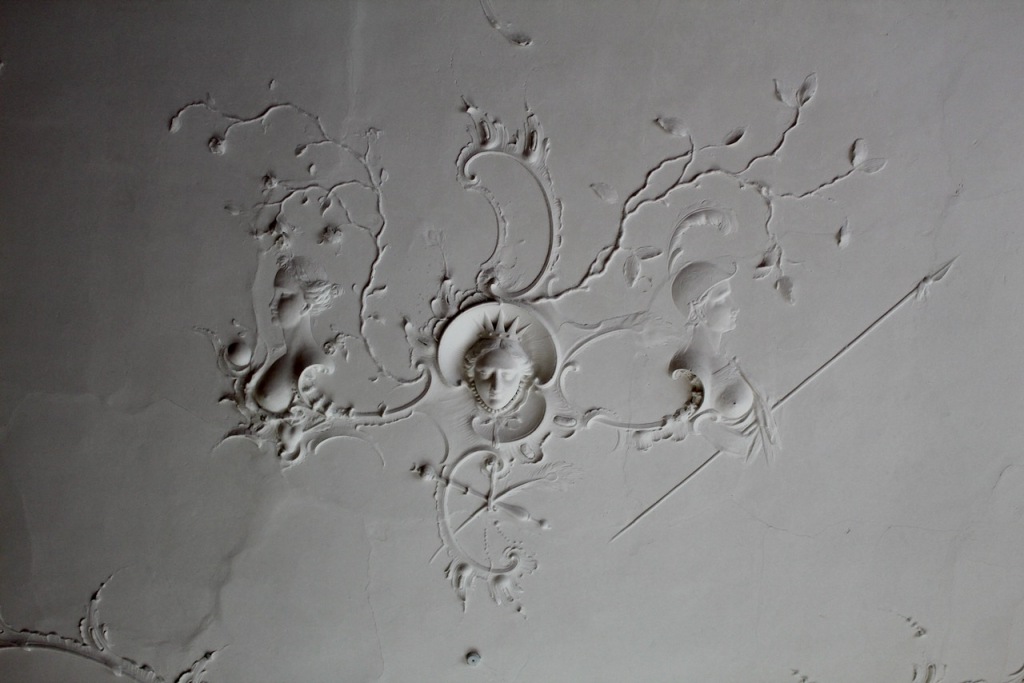


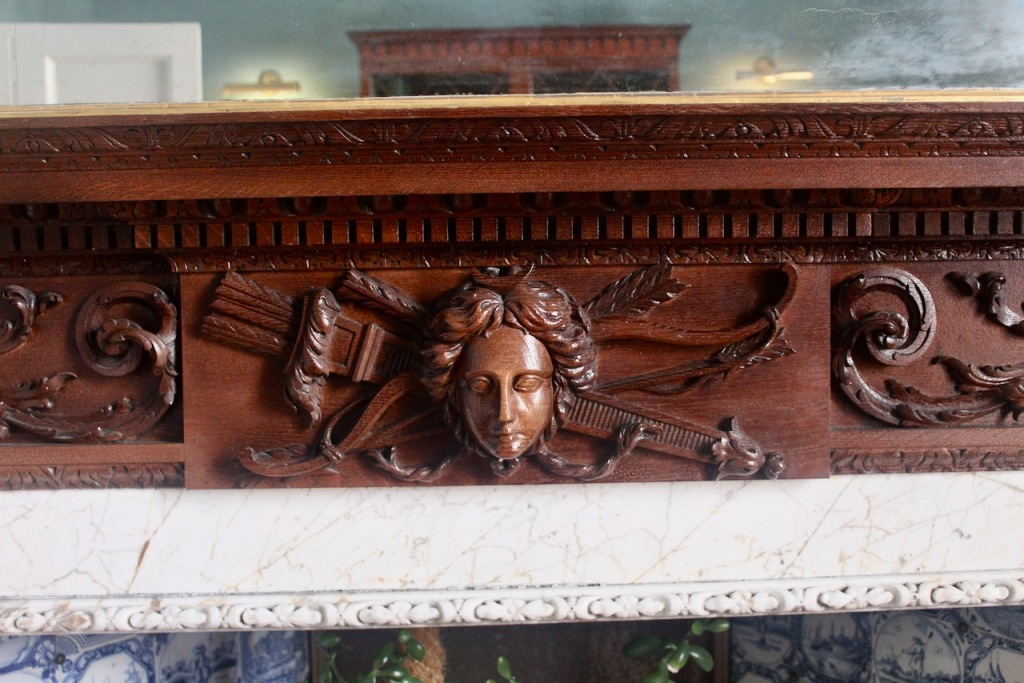


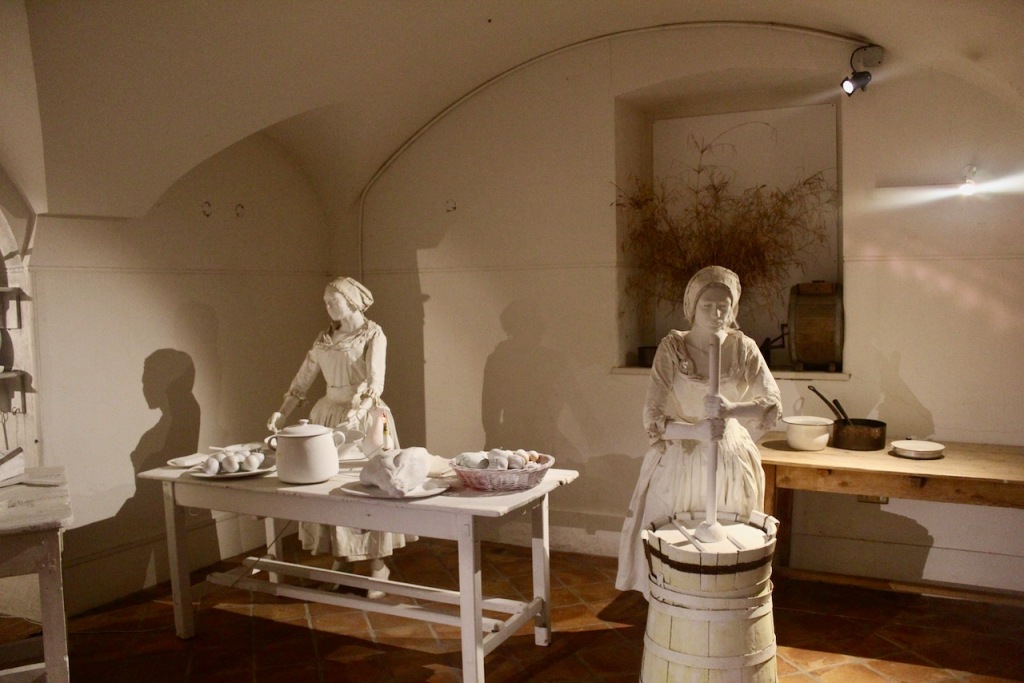




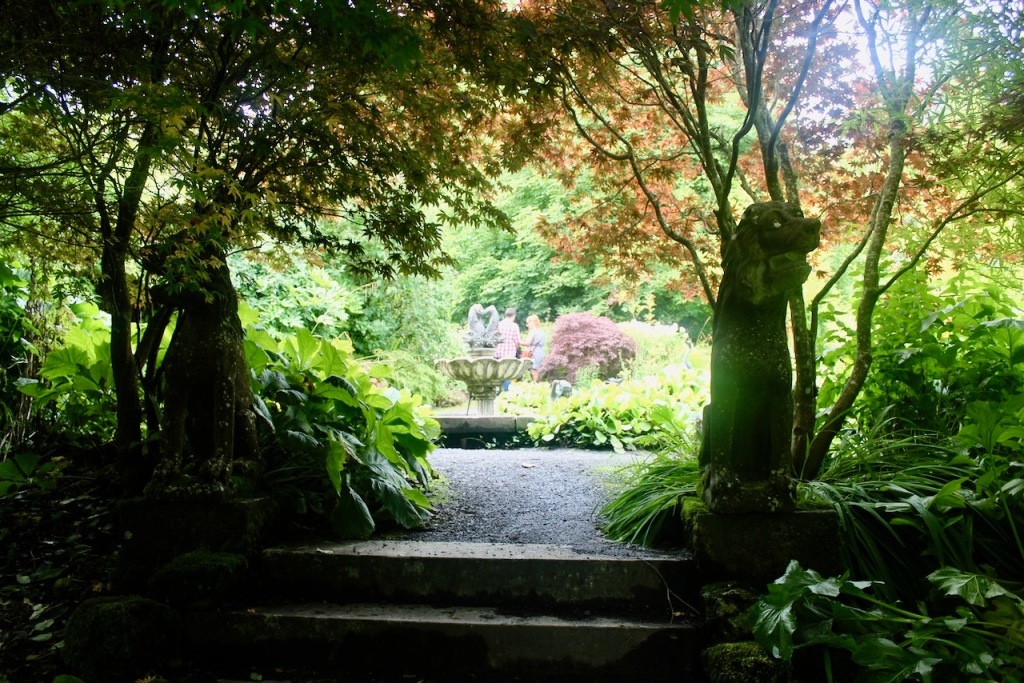


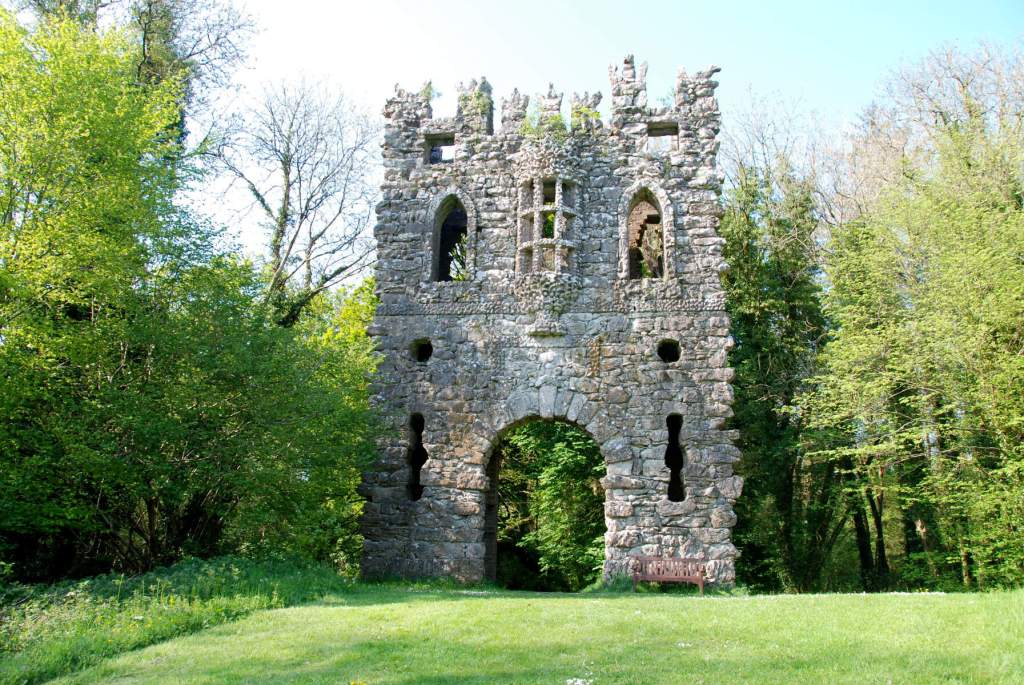

The Octagonal Gazebo was built around 1765 by astronomer, mathematician and architect Thomas Wright.

Text © Jennifer Winder-Baggot, www.irishhistorichouses.com
One thought on “Belvedere House, Gardens and Park, County Westmeath”