
donation
Help me to pay the entrance fee to one of the houses on this website. This site is created purely out of love for the subject and I receive no payment so any donation is appreciated!
€10.00

2024 Diary of Irish Historic Houses (section 482 properties)
To purchase an A5 size 2024 Diary of Historic Houses (opening times and days are not listed so the calendar is for use for recording appointments and not as a reference for opening times) send your postal address to jennifer.baggot@gmail.com along with €20 via this payment button. The calendar of 84 pages includes space for writing your appointments as well as photographs of the historic houses. The price includes postage within Ireland. Postage to U.S. is a further €10 for the A5 size calendar, so I would appreciate a donation toward the postage – you can click on the donation link.
€20.00
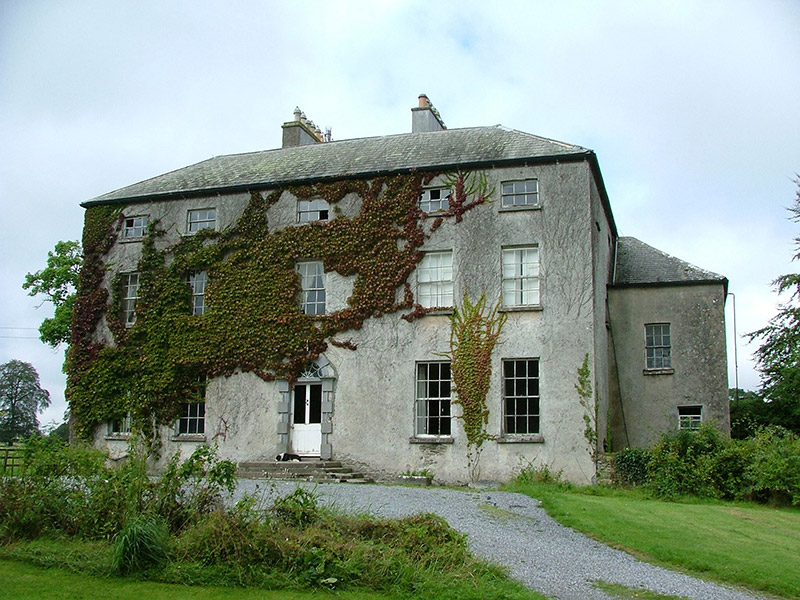
Stephen and I visited Corolanty in February 2023. We were delighted to discover that we are related to the Chatelaine of the house, Siobhán Webb, née Bulfin. It was lovely to meet a cousin-by-marriage and to catch up on the family as well as seeing Siobhán’s home. The house belonged to her husband’s family and passed to him from his parents.
Corolanty is a five-bay three-storey over basement country house, the National Inventory tells us it was built c.1730. It has a two-storey addition to north. [1]
Researching Corolanty, I found a great online source of information, The midland septs and the Pale : an account of the early septs and later settlers of the King’s county and of life in the English Pale, by Francis Ryan Montgomery Hitchcock. [2]
This source claims that Corolanty house was built about 1698 by John Baldwin Jnr. whose father had had received a grant of land following the Cromwellian Plantation. This puts its construction earlier than the date of 1730 mentioned in the National Inventory. Before the house, a there was a castle at Corolanty, the ruins of which remain in the stable yard north of the house, consisting of the west walls of the structure and two flanking corner towers.
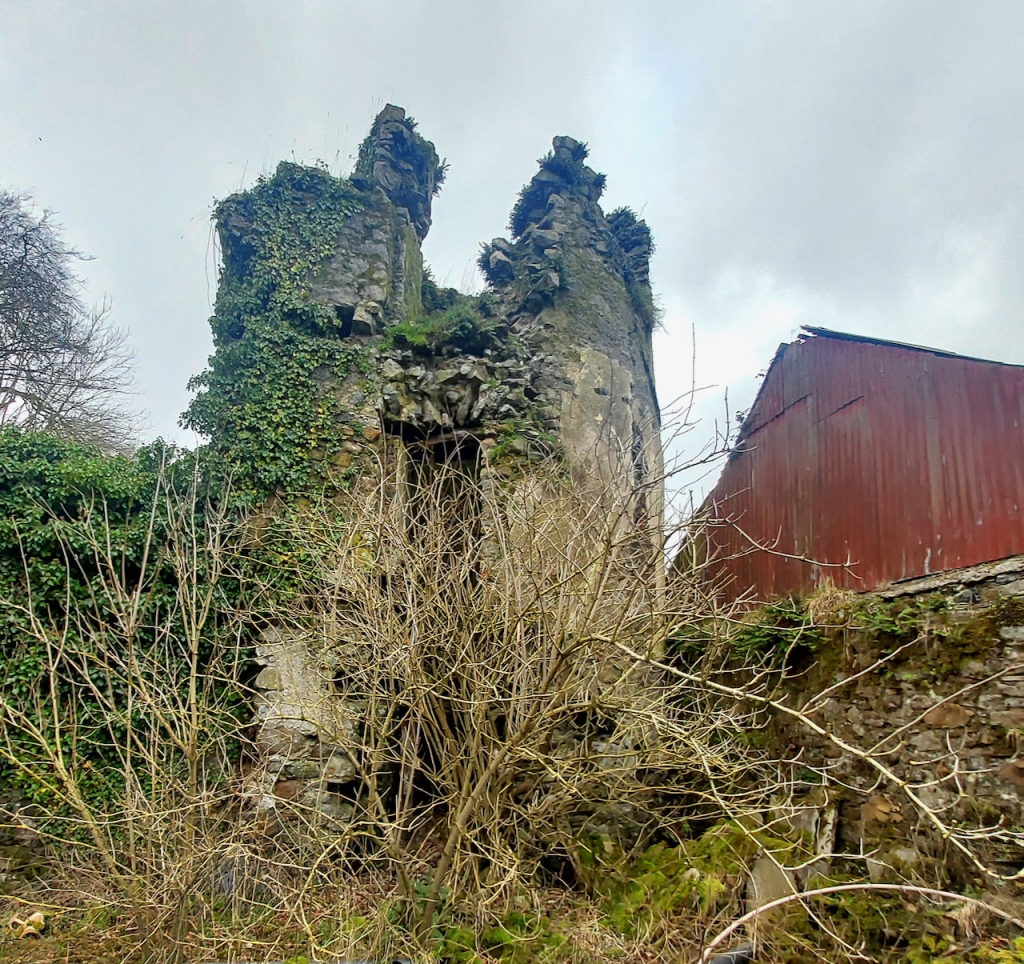
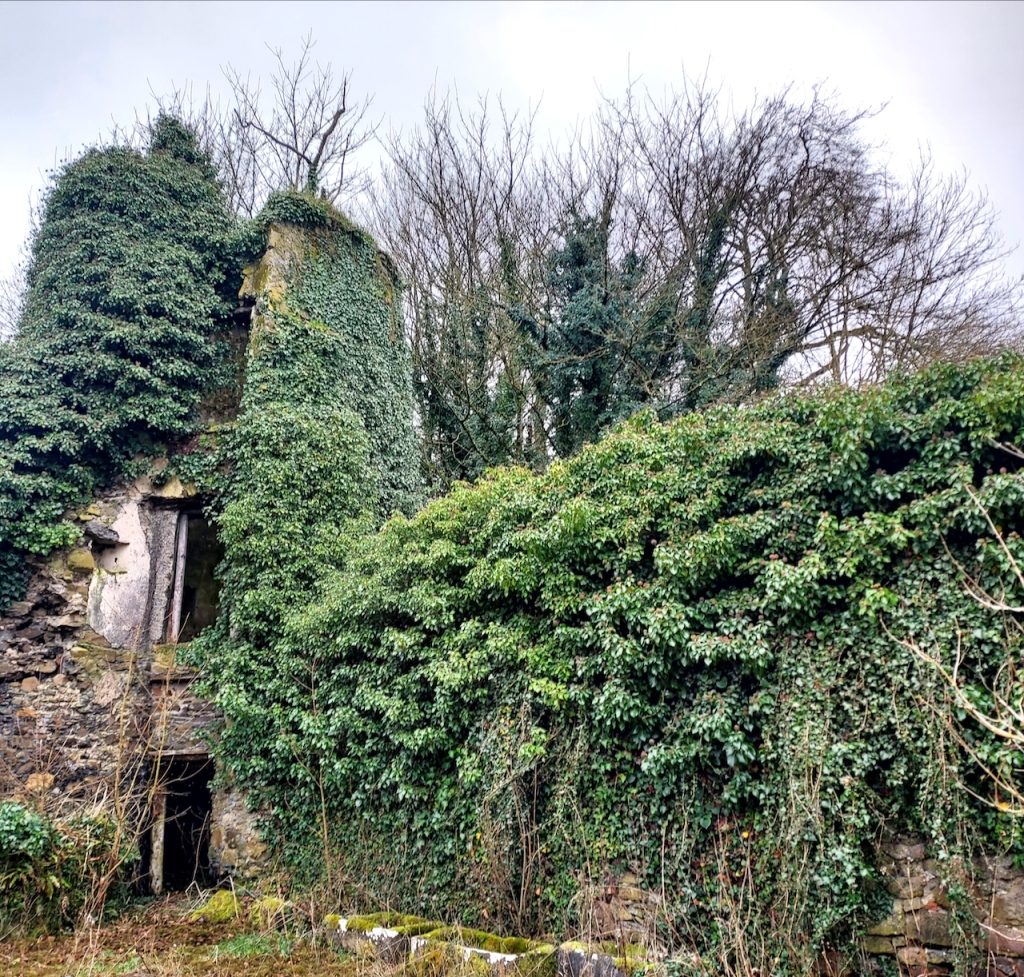
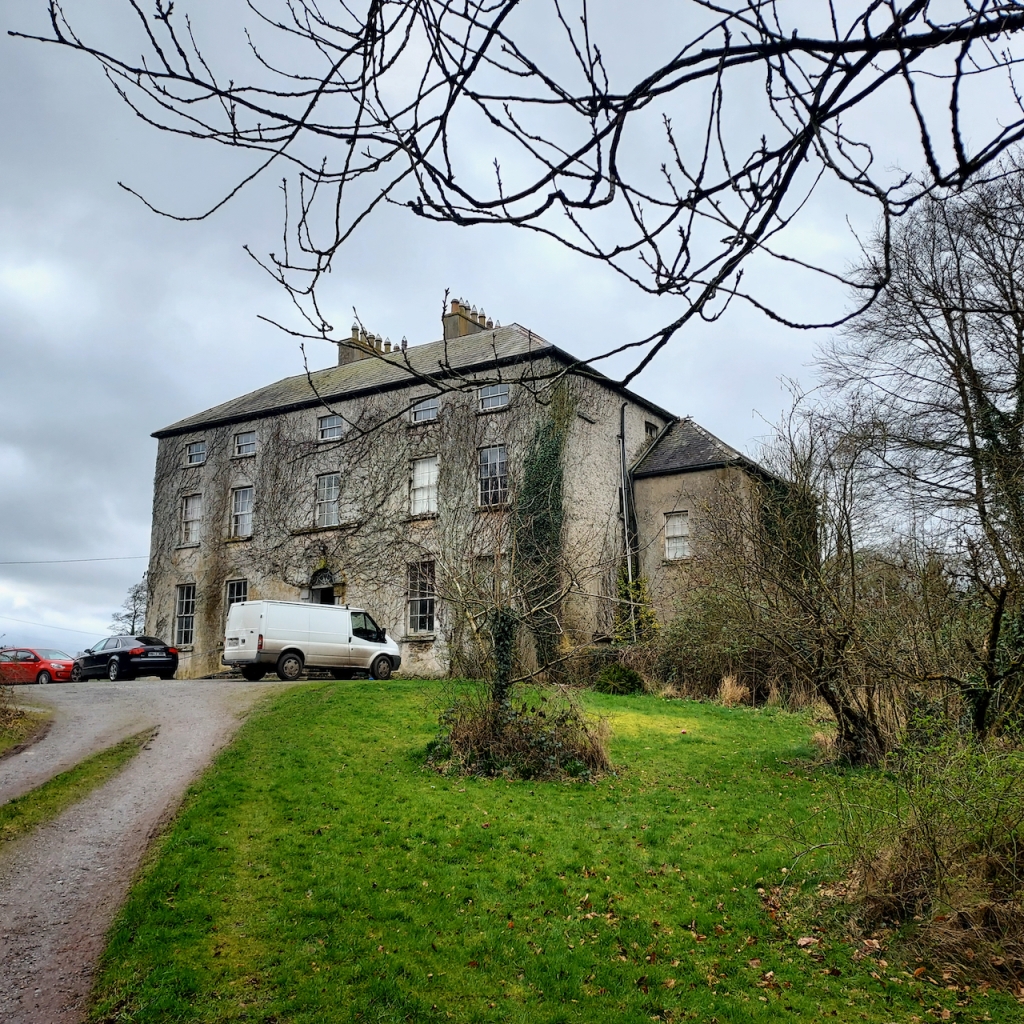
The house has a Gibbsian door surround and a spider web fanlight. A Gibbsean door surround is an eighteenth century treatment of door or window surround seen particularly in the work of the British architect, James Gibbs (1862-1754), characterised by alternating large and small blocks of stone or intermittent large blocks and a head composed of five voussoirs (the wedge-shaped blocks forming an arch; sometimes given prominence by being proud of the surrounding masonry, or by being of a different colour stone or brick) and a pediment or entablature.
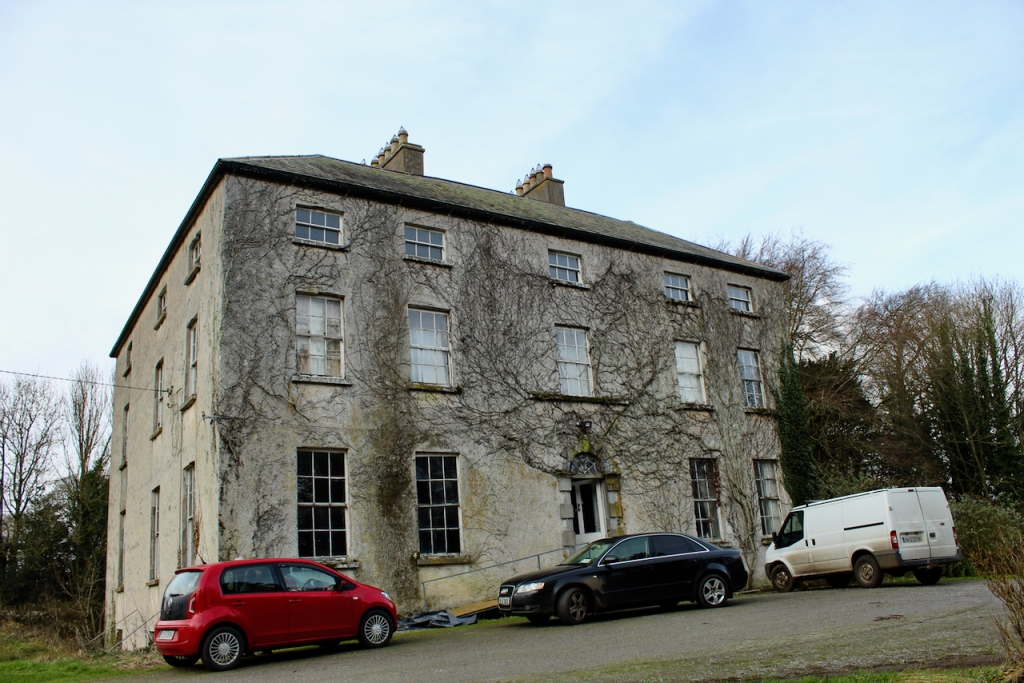
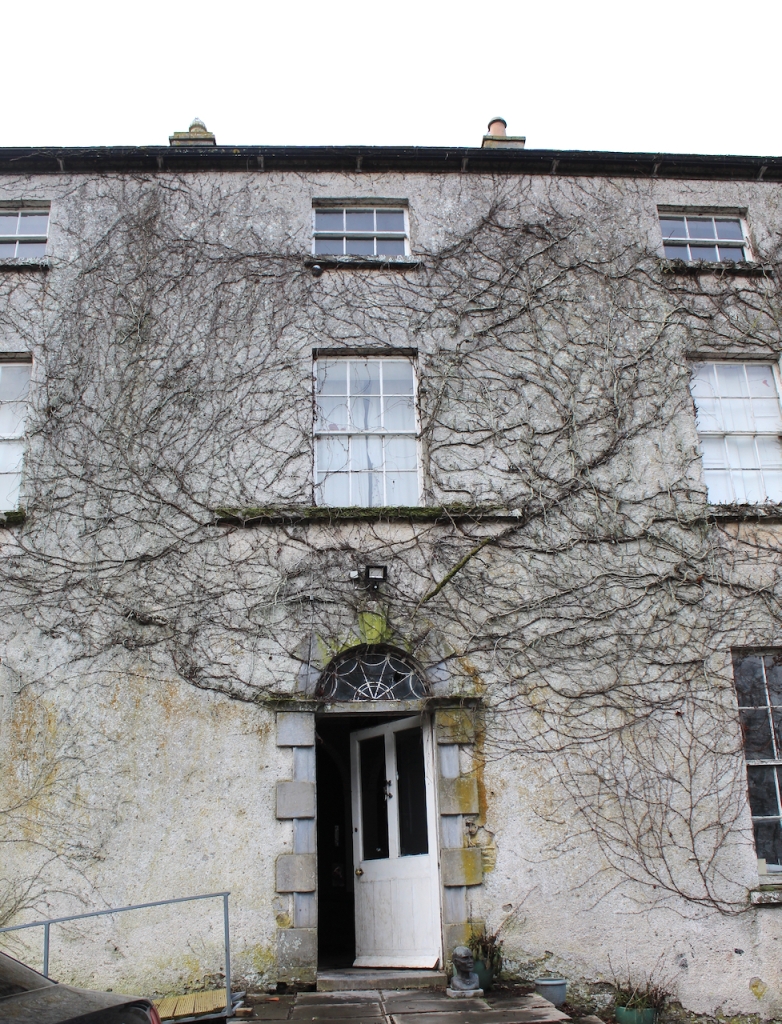
The door is reached by four limestone steps. To the north of the house is a stable yard and the remains of Corolanty Castle. The Inventory tells us that there is a walled garden to the northwest of the house.
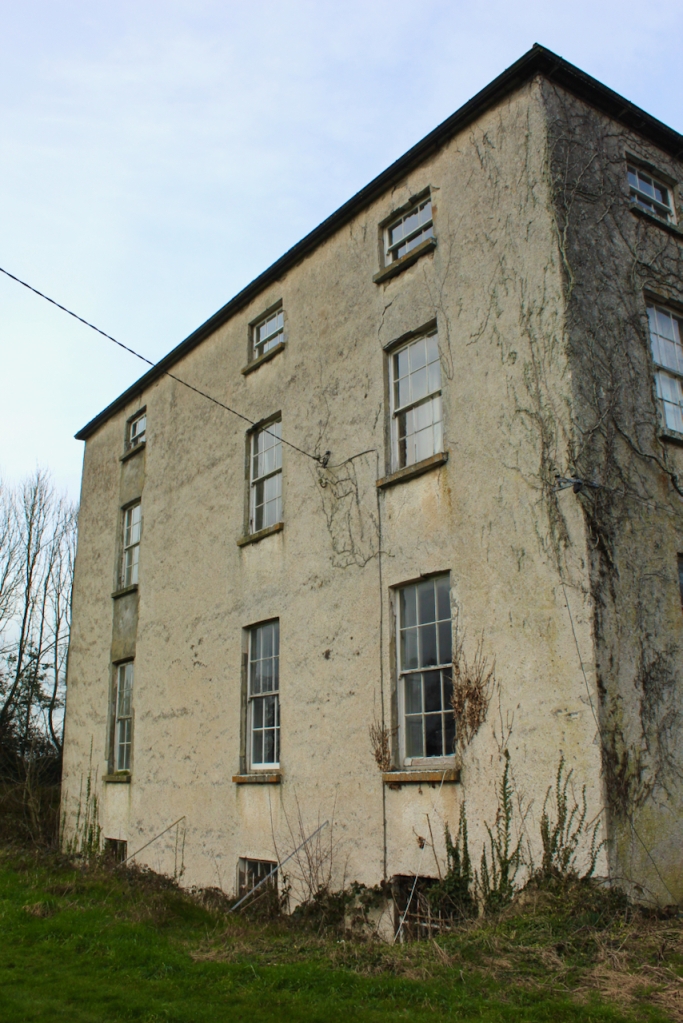
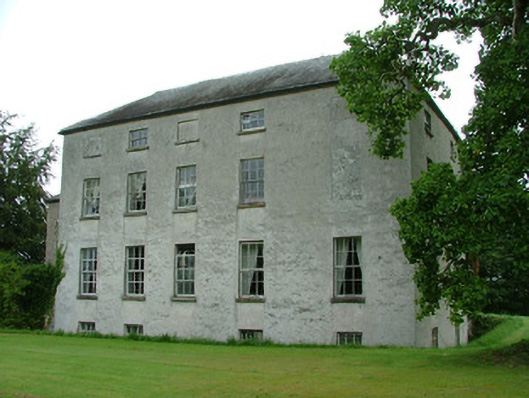
Francis Ryan Montgomery Hitchcock tells us that John Baldwin Junior’s father was High Sheriff of King’s County (i.e. Offaly) in 1672. John Baldwin Jr. in turn was High Sheriff of King’s County in 1697, and the following year, his father died, and the son survived for only one more year, dying in 1699.
The current occupant Siobhán is an artist (see her website https://bronzehorses.ie/contact/ ) and I am excited to learn that a sister of John Baldwin Jr, Elizabeth, married John Jervas who was also from Shinrone, County Offaly, and their son Charles Jervas (c. 1675-1739) was the famous artist who painted many portraits. Charles Jervas studied under Godfrey Kneller in London, who also painted many portraits, a Court painter to the British monarchy. Jervas succeeded Kneller as portrait painter for King George I and II. He painted a famous portrait of Jonathan Swift. William “Speaker” Conolly was a patron, and Jervas also painted the Cosbys of Stradbally Hall in County Laois (another Section 482 – see my entry).
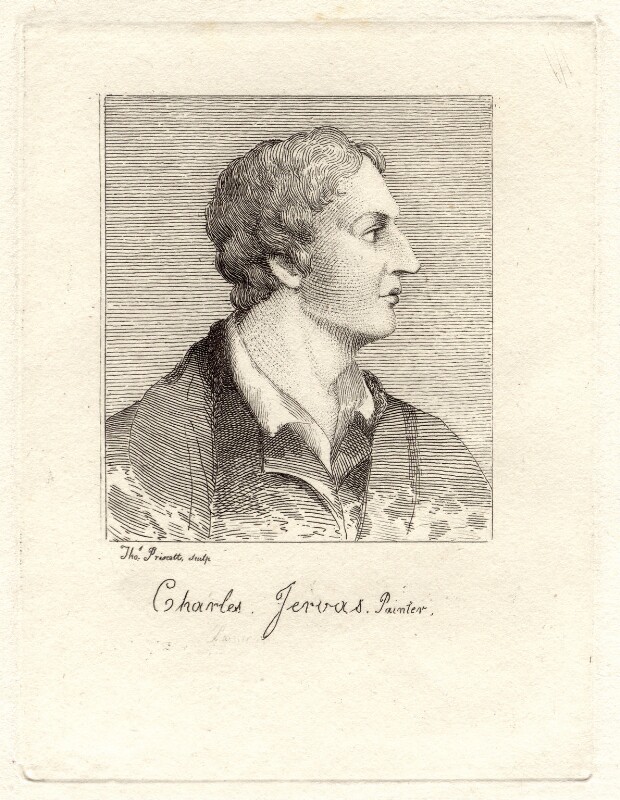
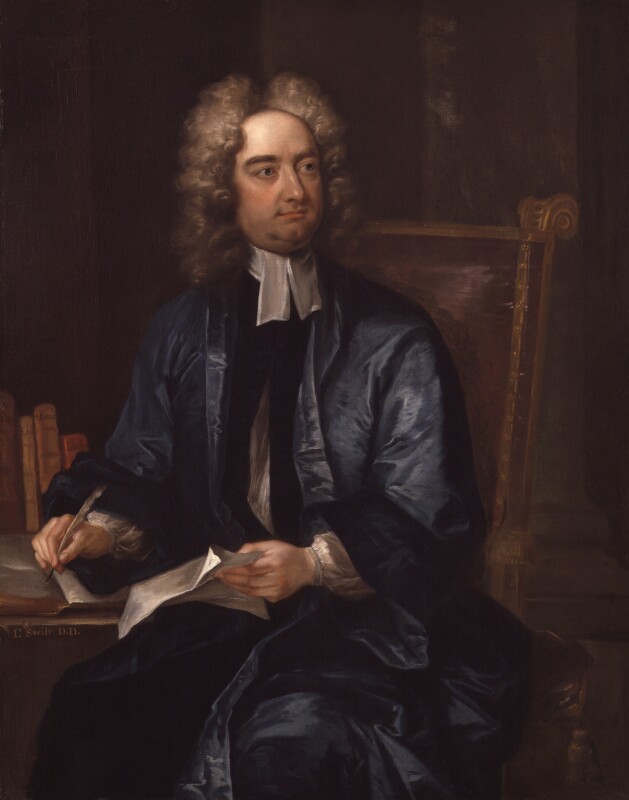
John Baldwin Jr. had several children. Among them was Thomas (1679-1730), his heir. A daughter Mary married Edward Crow of Spruce Hall, Co. Galway in 1700. Another daughter, Catherine (b. 1677) married Thomas Meredyth (1680-1731), of Newtown, Co. Meath, M.P. in 1704. [see 2]
Thomas married Mary Eyre of Eyrecourt, County Galway, which was a grand house but which no longer exists, though its magnificent staircase is now in a museum in the United States, the Detroit Institute of Arts. It was purchased by William Randolph Hearst for his mansion in California, San Simeon, but it was never installed and was donated to the Detroit Institute of Arts after his death.
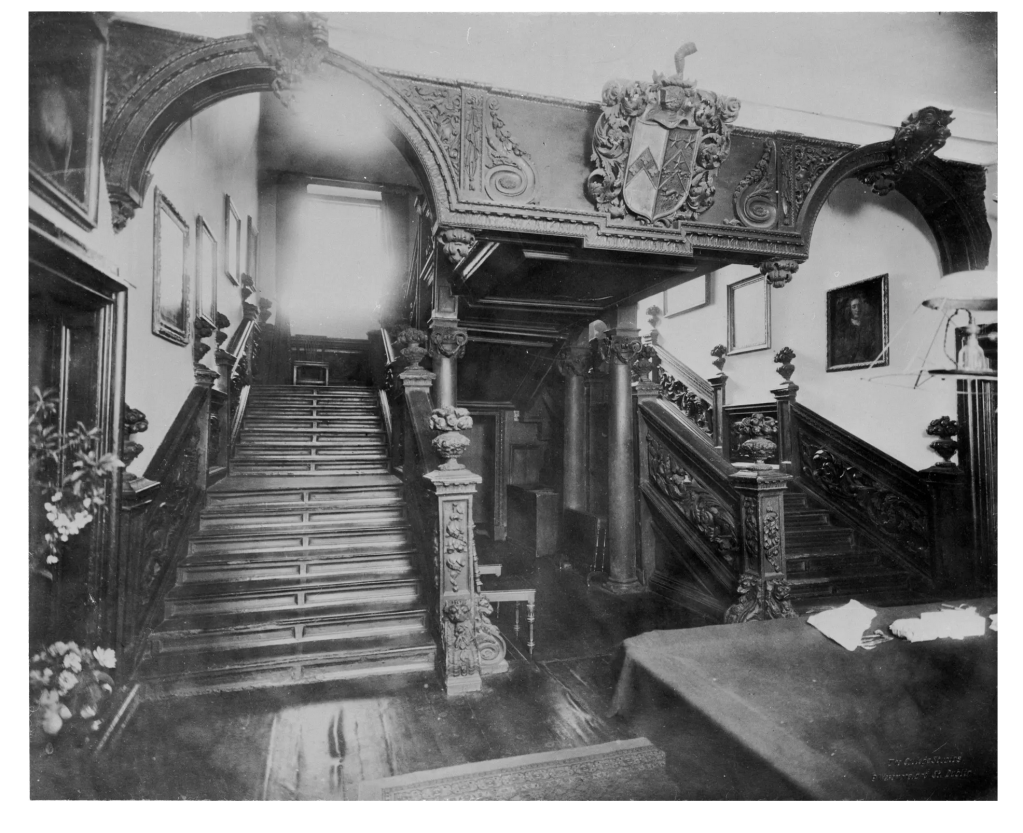
The interior has original decorative plasterwork and the original staircase. The interior has high ceilings – Siobhán pointed out that this was thought better for health at the time.
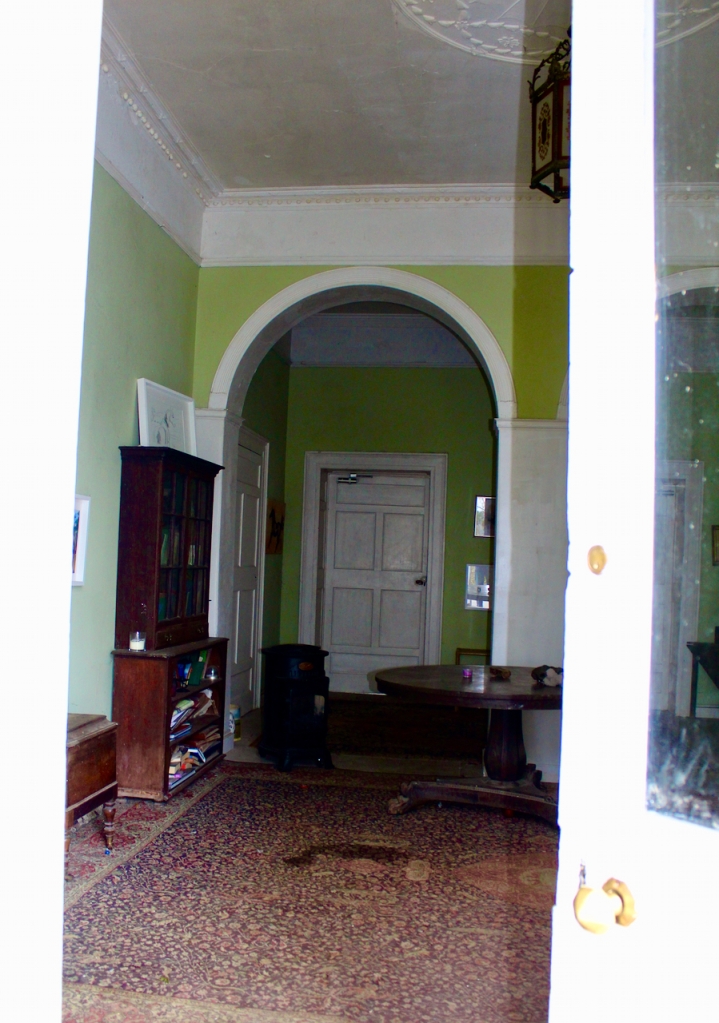
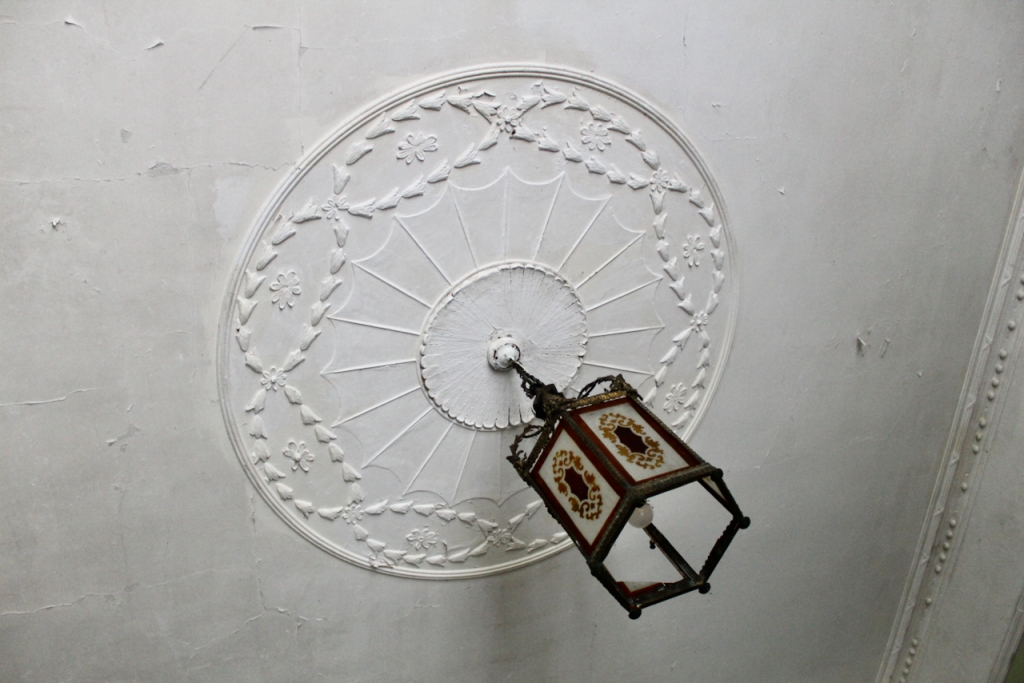
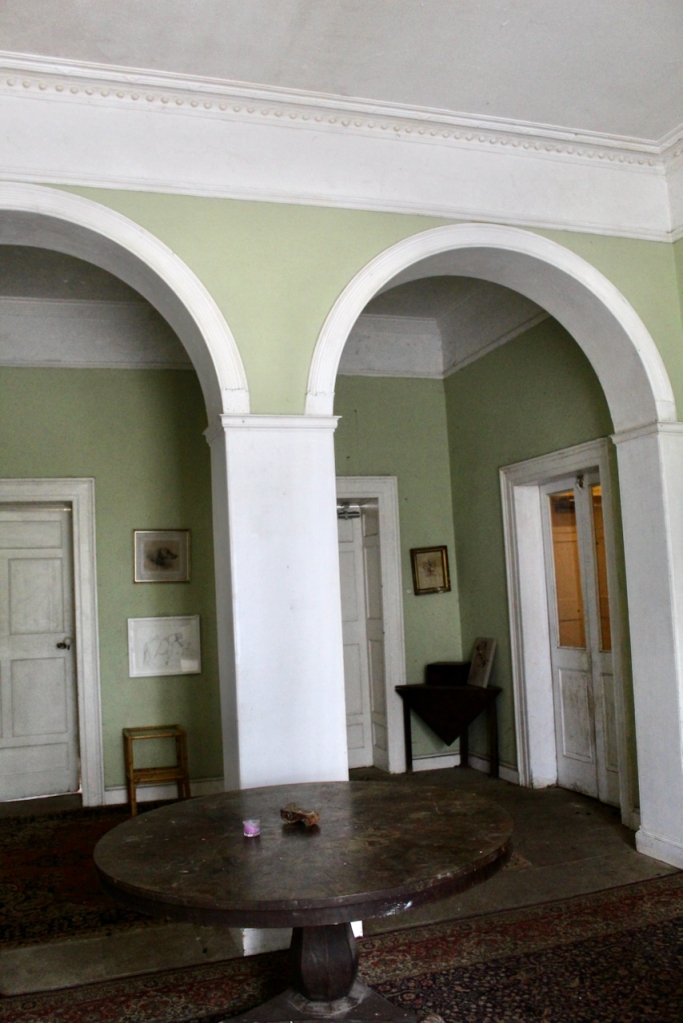
Siobhán and George will also soon be offering B&B accommodation.
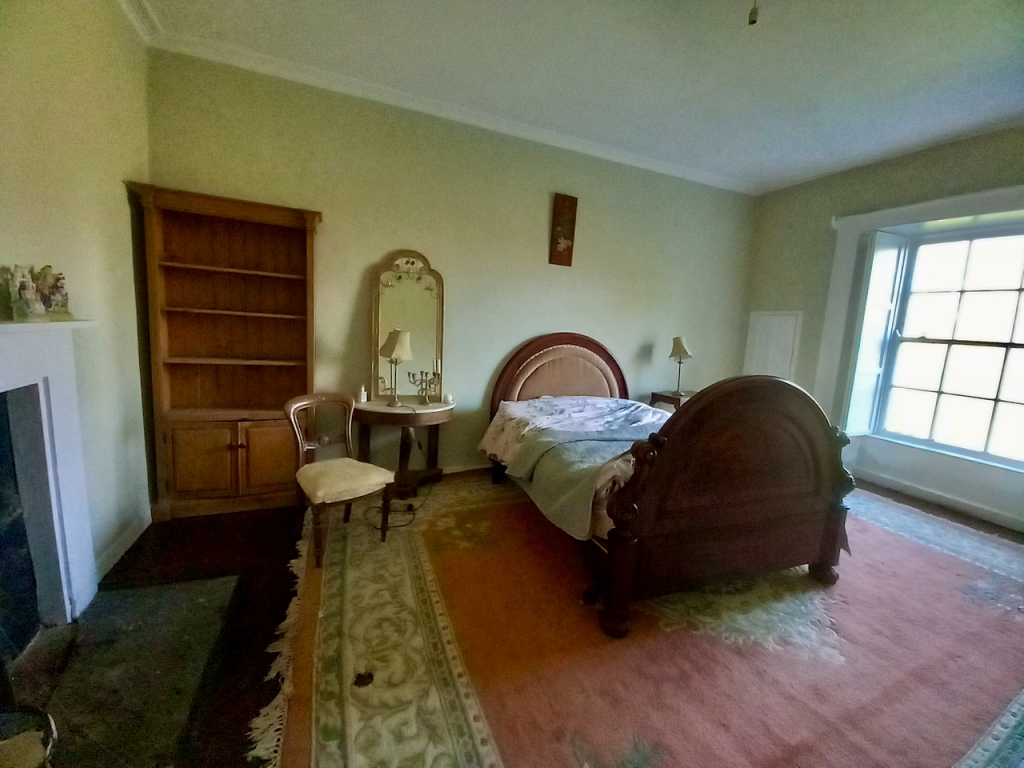
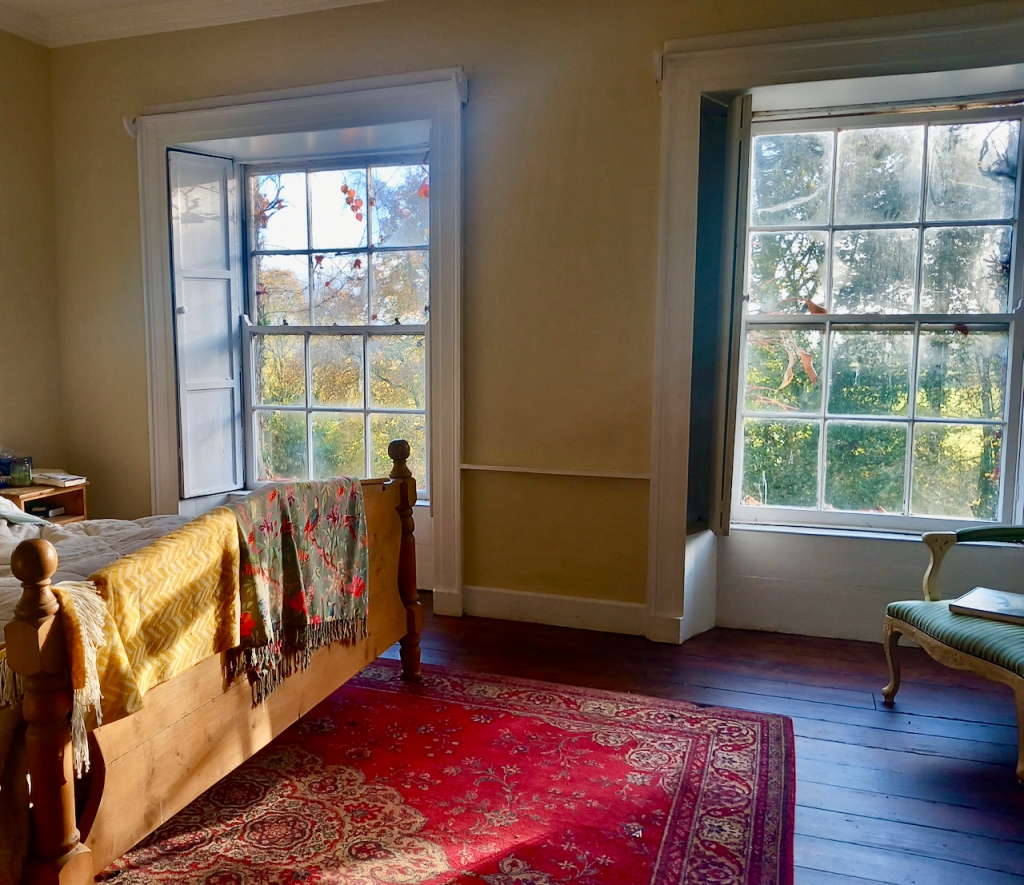
Thomas and Mary had two sons and two daughters. The younger son, Thomas, became Attorney General of Jamaica. Daughter Margery (d. 1776) married Charles Sadleir (1684-1729) of Castletown, County Tipperary (a wonderful looking fortified house from around 1600 which still stands), in 1718. The other daughter Lucy never married. [see 2]
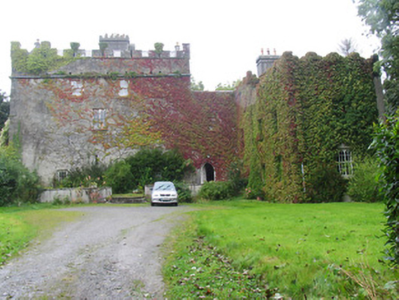
The heir, John, Francis Ryan Montgomery Hitchcock tells us, married Mary Wall (1707-1779), daughter of William Wall of Coolnamuck Castle, County Waterford, and was extravagant and dissipated the estate. He died in 1754, and his wife Mary remarried, this time to Hervey Morres (1706-1766), 1st Viscount Mountmorres. He was a widower, his former wife, Letitia Ponsonby, daughter of the 1st Earl of Bessborough, County Kilkenny, having died in 1754. [see 2]
Part of the Corolanty property came into the possession of Dr. Richard Baldwin (no relation of the original Baldwins of Corolanty), Provost of Trinity College. He died in 1750 leaving the whole of his estate to Trinity College. Hitchcock writes: “Though his parentage has been the subject of some dispute, he was not in any way related either to the Corolanty family, the Queen’s County Baldwins, or to the Baldwins of Dublin, who subsequently settled at Boveen, near Shinrone.” [see 2]
In a presentation given in Trinity College Dublin on 12th May 2008, a “Monday Discourse,” Peter Doyle tells us about Richard Baldwin:
“Richard Baldwin ruled as Provost from 1717 to 1758, a span of no less than 41 years. He held office for longer than any other Provost either before or after him, and when I tell you that he was also the oldest ever Provost, you may begin to get a measure of this remarkable man. He was buried in the old College Chapel, and when this was pulled down to make way for the present Chapel in 1798, his remains were transferred to that little graveyard that you can still see tucked away in a corner between the Chapel and the Dining Hall. A simple slab marks the spot. Baldwin was a bachelor, in Holy Orders, as prescribed by the statutes, and his whole life was dedicated to the service of the College. And at the end he put his money where his mouth was, so to speak, for he bequeathed most of his substantial fortune to the College.” [see https://www.tcd.ie/Secretary/FellowsScholars/discourses/discourses/2008_P%20Boyle%20on%20R%20Baldwin.pdf ]
Samuel Lewis’s Topographical Dictionary of Ireland lists the occupant of Corolanty as R. Hammersley in 1837. Richard Sadleir Hammersley, a captain in the army, lived in Corolanty house Shrinrone with his wife Wilhelmina Sadleir in the early 1800s. He had issue and lived there until the 1860s or so. [3] His daughter Grace married George Nuttall Smith in 1830. His son Richard married his cousin, Mary Sadleir. [4]
At the time Hitchock wrote his book, in 1908, he writes that Corolanty was owned by Edward Francis Saunders, who represented the male line of that family, formerly of Saunders Court, Co. Wexford (demolished in 1891 but an impressive gateway remains), and Newtown Saunders, Co. Wicklow. [see 2]
Corolanty is now owned by the Webb family. Current owner George’s grandfather used to farm it with a horse and plough. There were dog kennels for his hunting dogs.
The Webbs maintain stables and Siobhán showed us a photograph of a hunt gathered by the old castle ruin.
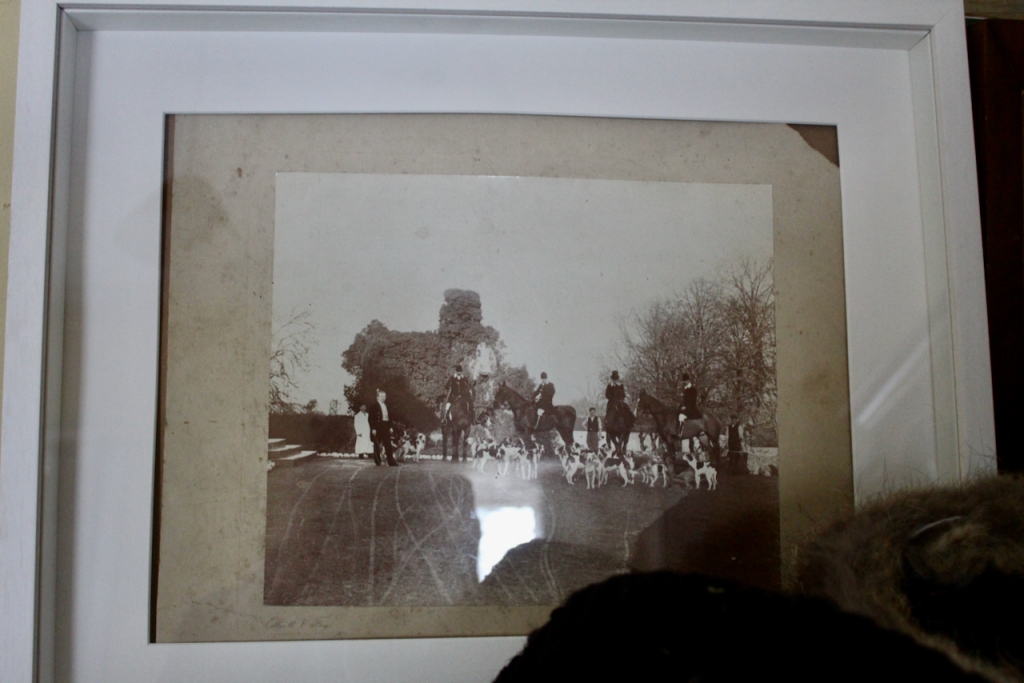
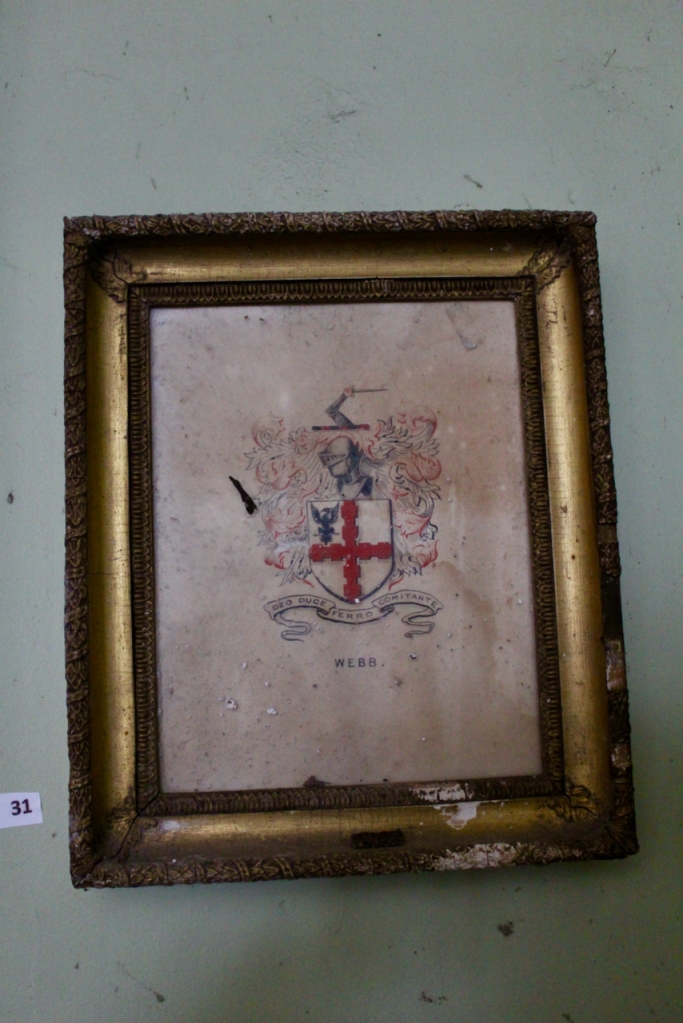
Off the entrance hall with its colonnade of arches lies the drawing room and then the dining room.
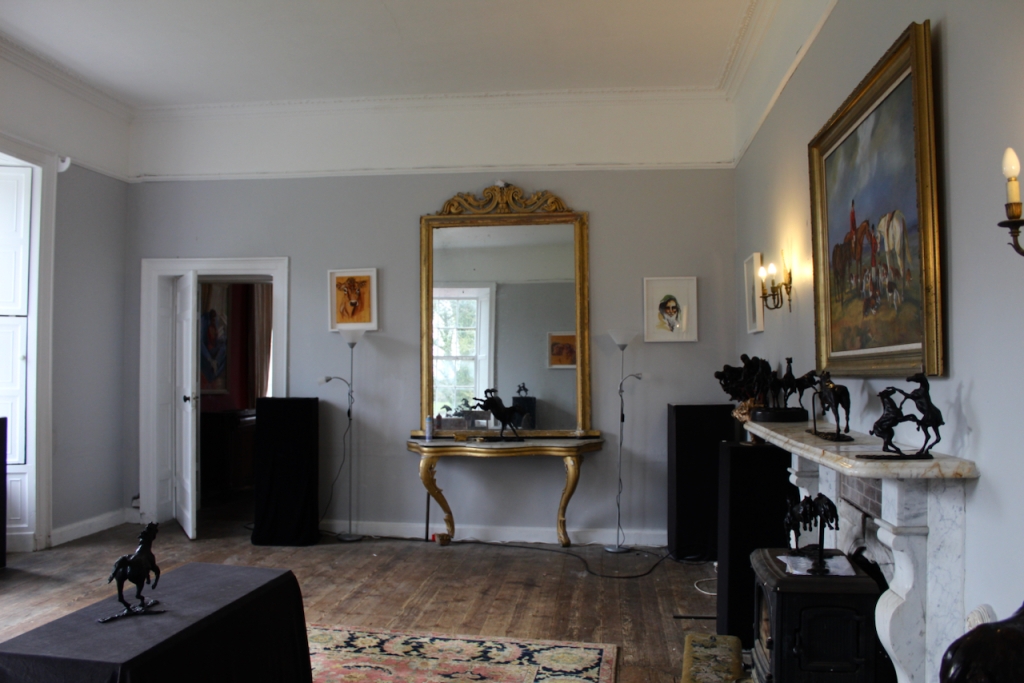
The dining room contains an arched niche which would have traditionally held a sideboard.
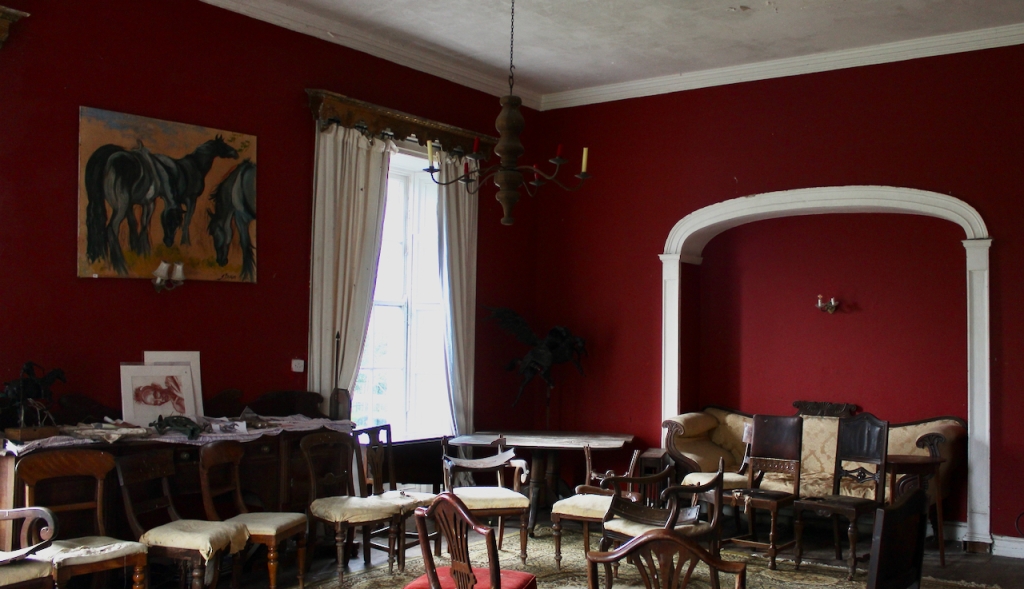
The kitchen and study have lovely wooden built-in units built by Bulfin family members.
The original staircase has a half landing with an arch leading off to a small room with arched window, and a wood-panelled bathroom.
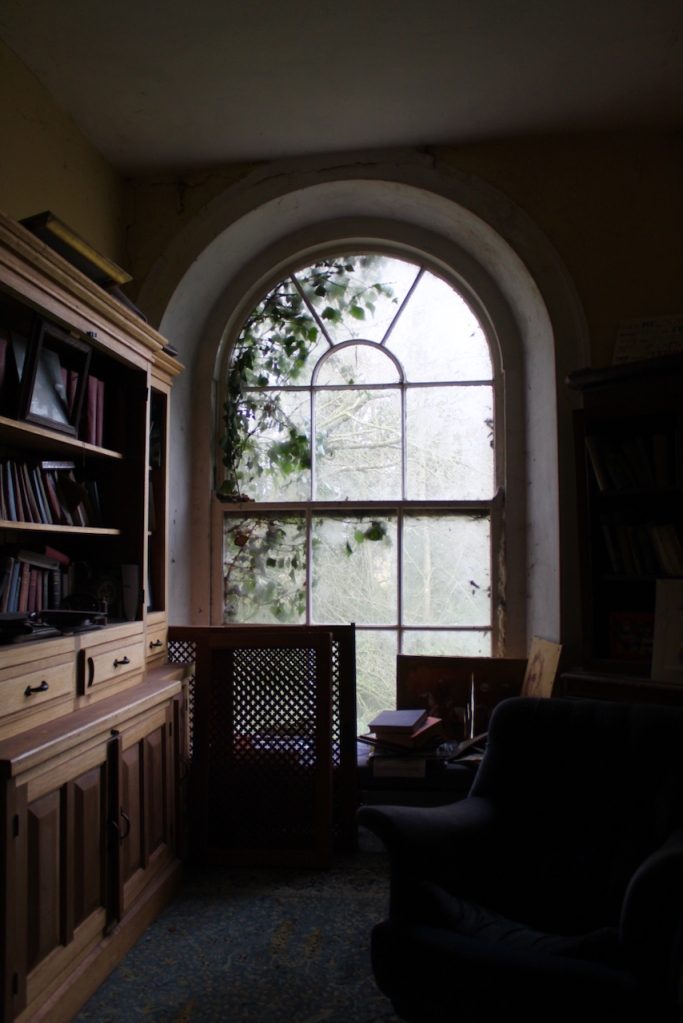
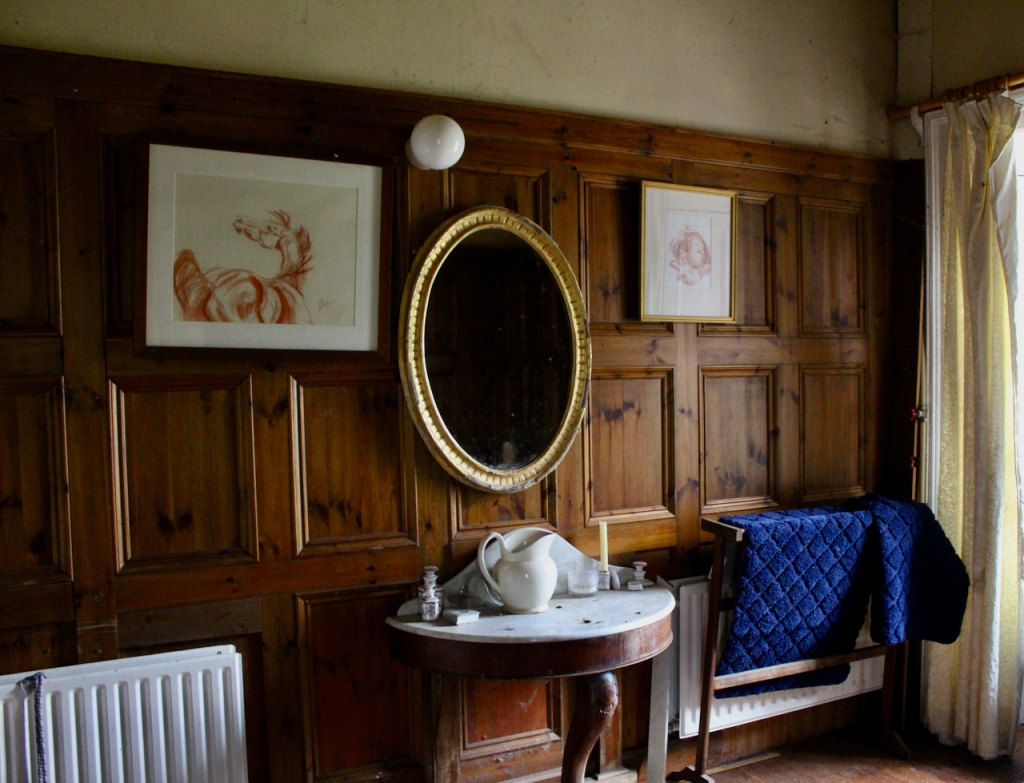
Upstairs has a lovely wide landing with two archways, one of which currently has a curtain hanging from it, presumably to prevent draughts. The broad landing is the width of a room, and leads off to bedrooms. The ceiling of the landing has more fine plasterwork, although one ceiling rose has been damaged.
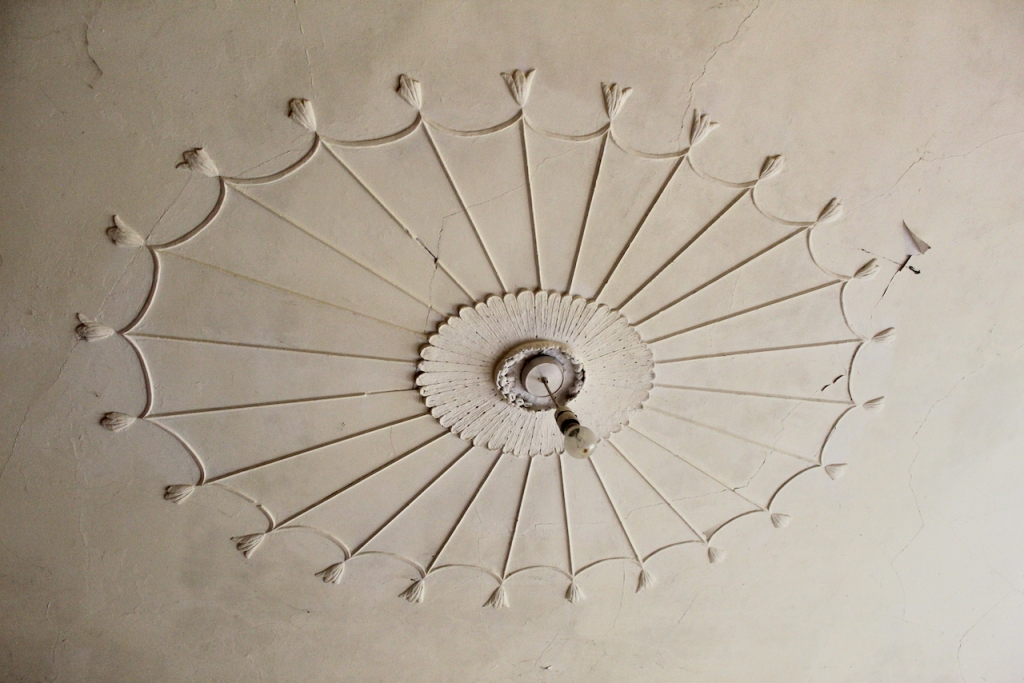
Thanks to Siobhán, George and their children for a lovely visit!
[2] Hitchcock, Francis Ryan Montgomery. The Midland Septs and the Pale, An Account of the Earl Septs and Later Settlers of the King’s County and of life in the English Pale. Dublin: Sealy, Bryers and Walker, Middle Abbey Street, 1908. https://www.ebooksread.com/authors-eng/f-r-montgomery-francis-ryan-montgomery-hitchcock/the-midland-septs-and-the-pale–an-account-of-the-early-septs-and-later-settler-hci/page-21-the-midland-septs-and-the-pale–an-account-of-the-early-septs-and-later-settler-hci.shtml
[3] https://www.irelandxo.com/ireland-xo/message-board/hammersley-genealogy-search
[4] The Chronicles Of a Puritan Family in Ireland [Smith (formerly) of Glasshouse] by G. N. Nuttal-Smith, M.A., T.C.D. Formerly Rector of Wynberg, Cape of Good Hope, From Notes collected by R. Wm. Smith, Junr., B.A. (Pemb. Coll. Cantab.) Printed by Frederick Hall at The Oxford University Press 1923.
https://archive.org/stream/chroniclesofpuri00nutt/chroniclesofpuri00nutt_djvu.txt
Text © Jennifer Winder-Baggot, www.irishhistorichouses.com