Maintained by the Irish Heritage Trust
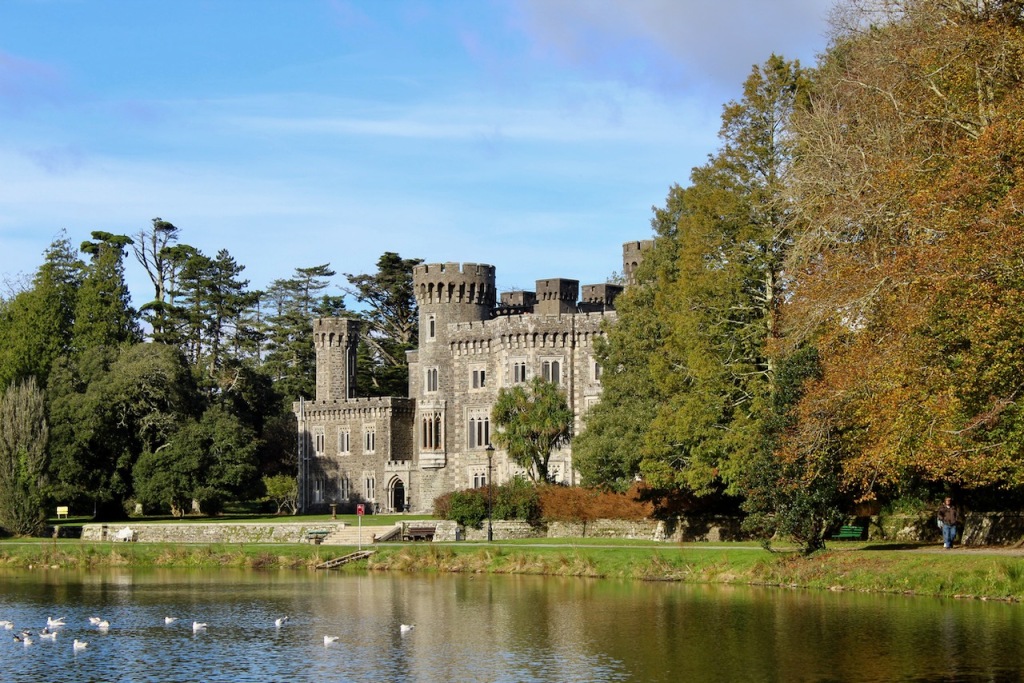
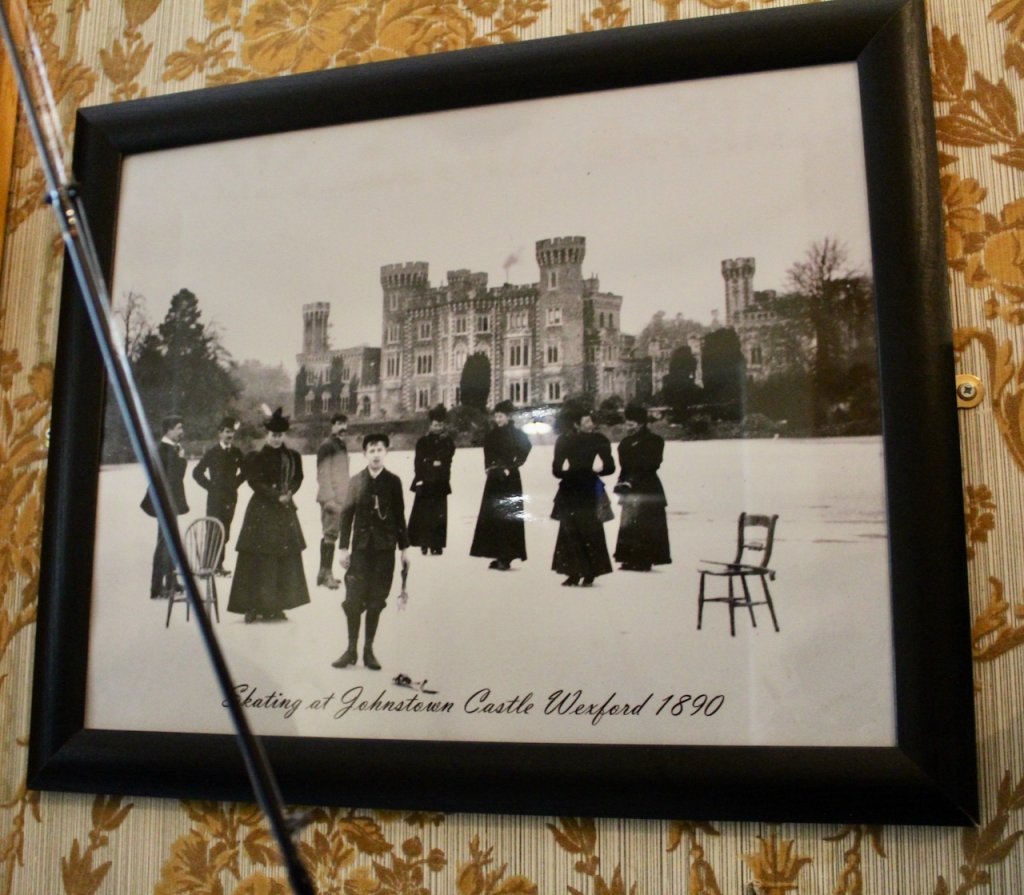
An information board in the museum tells us that Geoffrey and Maurice Esmonde were the estate’s first owners, who arrived as part of the Anglo-Norman invasion in 1169. Geoffrey Esmonde built the original Johnstown Castle, which was a plain and modest tower house. His son Maurice built a second tower house at Rathlannon Castle, the remains of which are on the grounds to this day.
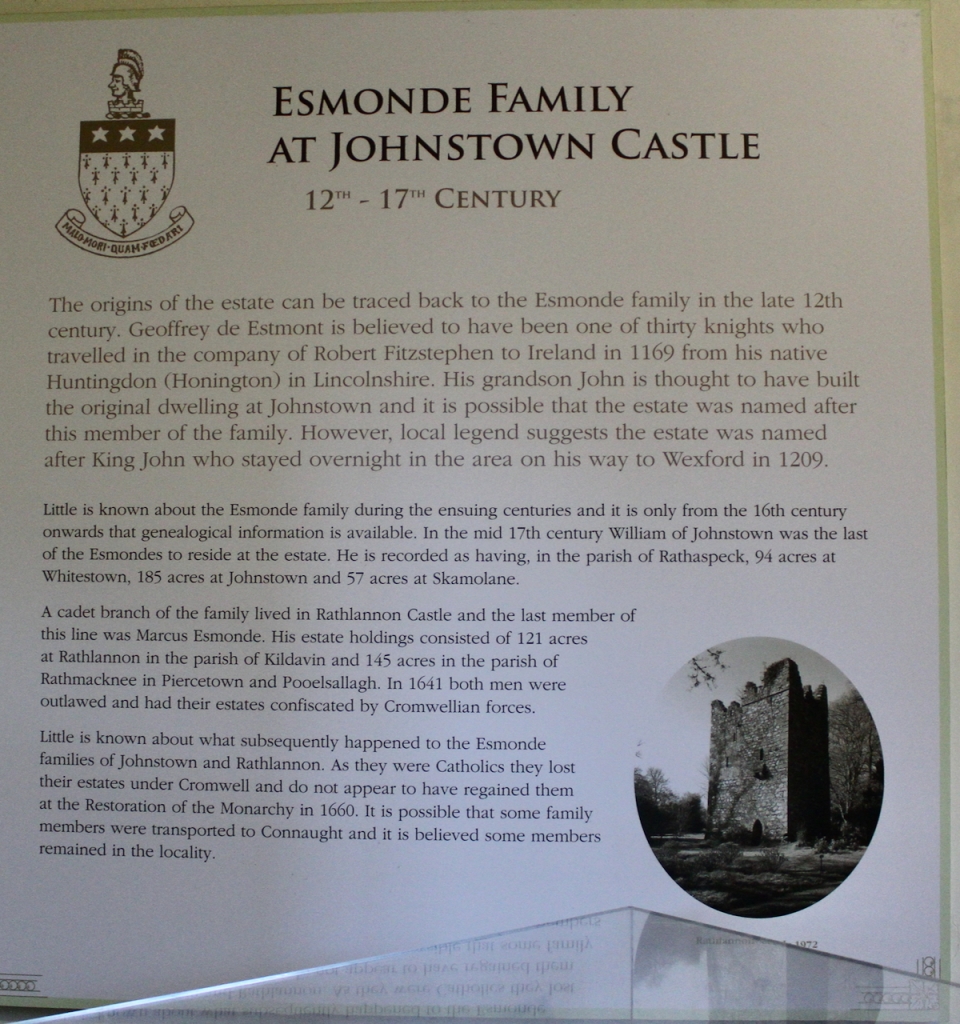
Our guide Mary told us that the Esmondes tower house used to stand in front of the current Johnstown Castle, but it was taken down. See below an old photograph – the old tower is the part covered in ivy in the photo.
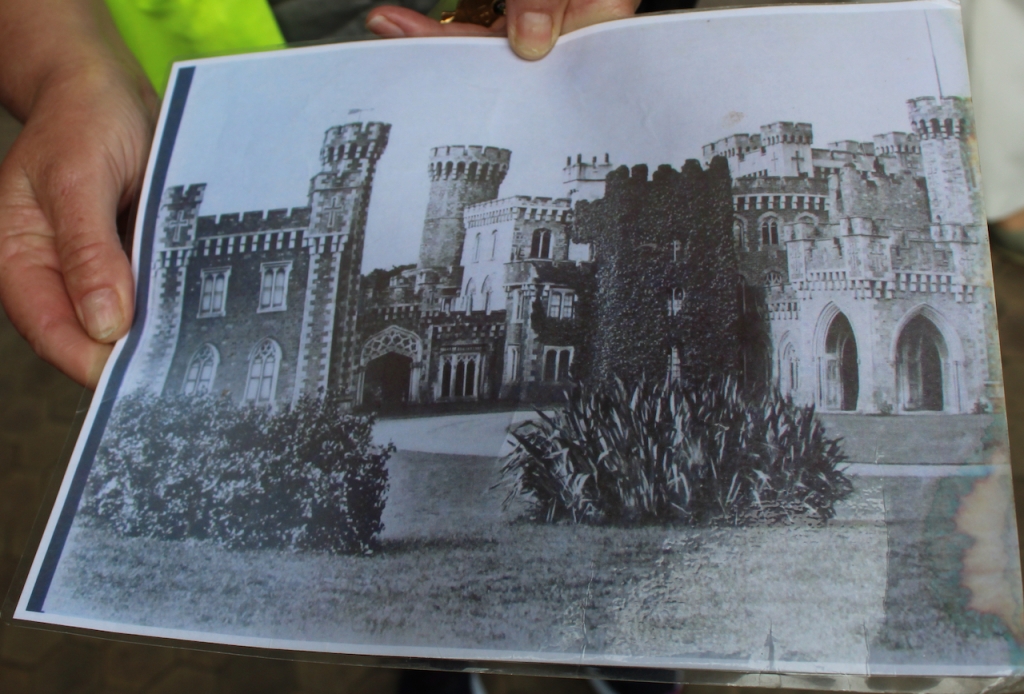
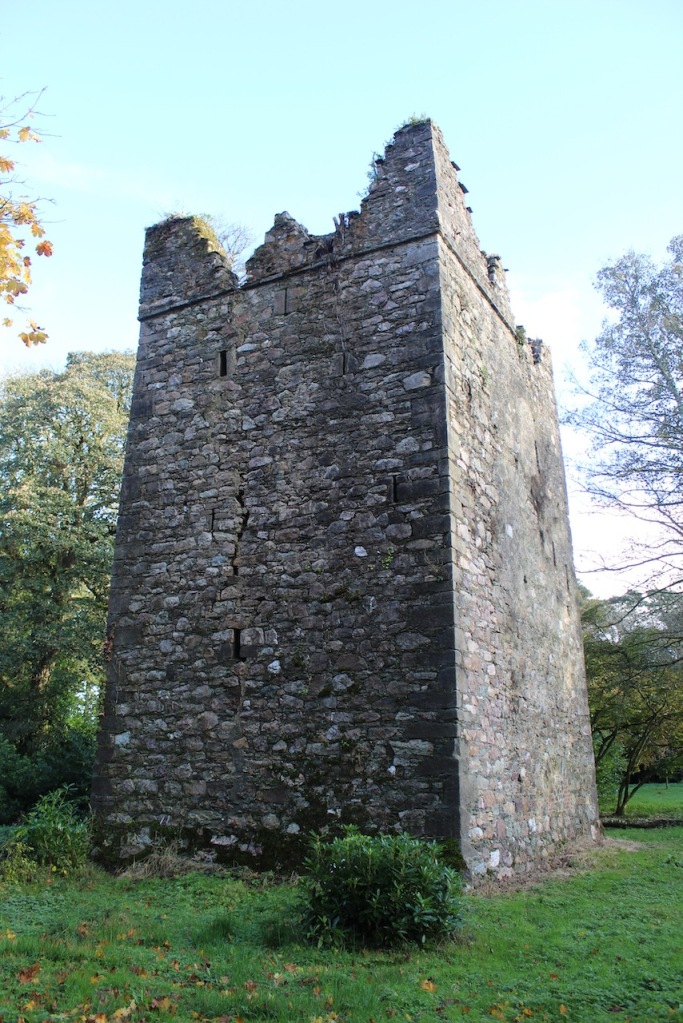
The Esmondes lived here for 500 years until they lost their lands during the invasion of Oliver Cromwell, as they were Catholics. Our guide Mary told us that Cromwell slaughtered over 3000 people in Wexford.
There is a chapter on the Esmonds of Ballynastragh in The Wexford Gentry by Art Kavanagh and Rory Murphy. They tell us that it is believed that Geoffrey de Estmont was one of the thirty knights who accompanied Robert FitzStephen to Ireland in 1169 when the latter lead the advance force that landed at Bannow in county Wexford. Geoffrey built a motte and baily at Lymbrick in the Barony of Forth in Wexford, and his son Maurice built a castle on the same site. After Maurice’s death in 1225 the castle was abandoned and his son John built a castle on a new site which was called Johnstown Castle. John died in 1261. [2]
James Esmonde, an early Esmonde living at Johnstown Castle, married Isabel Rosseter, daughter of Thomas Rosseter who owned Rathmacknee Castle in County Wexford – this is a tower house that still stands and is a National Monument. It remained occupied until 1760s and in the nineteenth century it was restored by Hamilton Knox Grogan-Morgan who also owned Johnstown Castle.
James’s grandson, Walter or William, married Margaret Furlong, daughter of Michael of Horetown, County Wexford. They had several children. Their younger son Patrick held the office of Sheriff of Carlow in 1627. He married Katherine Gough and their son Laurence (about 1570-1645) was created 1st Lord Esmonde, Baron of Lymbrick, Co. Wexford, for his services to the crown.
Laurence Esmonde converted to Anglicanism and served in the armies of British Queen Elizabeth I and then James I. He is the ancestor of the Esmondes who owned Huntington Castle in County Carlow (see my entry https://irishhistorichouses.com/2019/06/28/huntington-castle-county-carlow/).
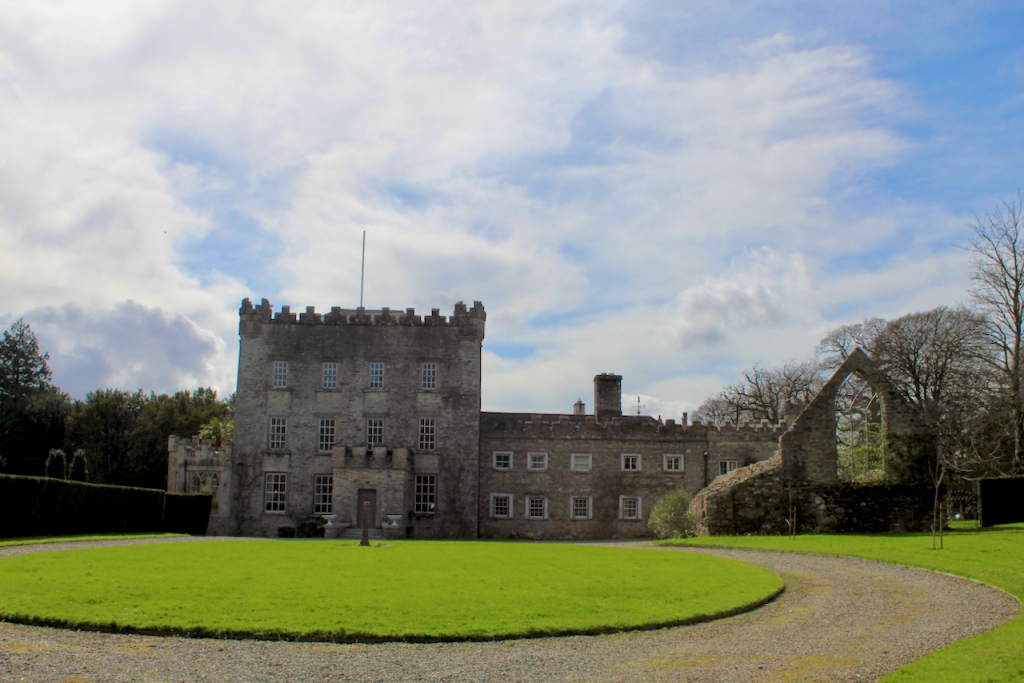

It was an elder son of Walter or William Esmonde and Margaret Furlong, Robert, who inherited the Johnstown estate, which then passed to Robert’s son William. William was MP for Wexford in 1634. However, in the following decades the Esmondes lost the estate.
Lieutenant Colonel John Overstreet was granted Johnstown Castle estate in 1652 in lieu of payment for fighting in Cromwell’s army. When Overstreet died, his wife married another Cromwellian, Edward Withers, who took over the ownership of the castle as Overstreet had no offspring. Withers and his new wife also had no children. Withers and his wife sold the castle to John Reynolds, who had married a niece of John Overstreet, Elizabeth Lacy.
John Reynolds and his wife had three daughters, who were co-heirs to the Johnstown estate. Their daughter Mary married John Grogan (1653-1720), and this is how the property passed into Grogan ownership in 1692. [3]
John Grogan was the son of Cornelius Grogan, a yeoman who brought some property in the town of Wexford. [see 3]

The Grogan family and their descendants lived at Johnstown Castle until 1945 when it was handed over to the state. Our guide told us that it was given in lieu of death duties. Nearly all of the furniture was sold, but fortunately some has been recovered.
John Grogan (1653-1720) and Mary Reynolds had a son Cornelius (1687-1724). Cornelius’s son John (1717-1783) married an heiress, Catherine Knox of Rathmacknee, County Wexford. Catherine’s father was Andrew Knox, and her mother was Mary Grogan, daughter of John Grogan (1653-1720) who had acquired Johnstown Castle by his wife, Mary Reynolds. Mary Grogan was John’s daughter by his second wife, Anne Livingston.
After Mary’s husband Andrew Knox died, she married a second and third time. Her second husband was William Hore (1680-1745) of Wexford, whose first wife had been Dorothy Ponsonby, daughter of William, 1st Viscount Duncannon. After William Hore died, Mary née Grogan married Charles Tottenham (1685-1758, Tottenham “in his boots” as he was called for once wearing his boots into parliament, since he was running late).
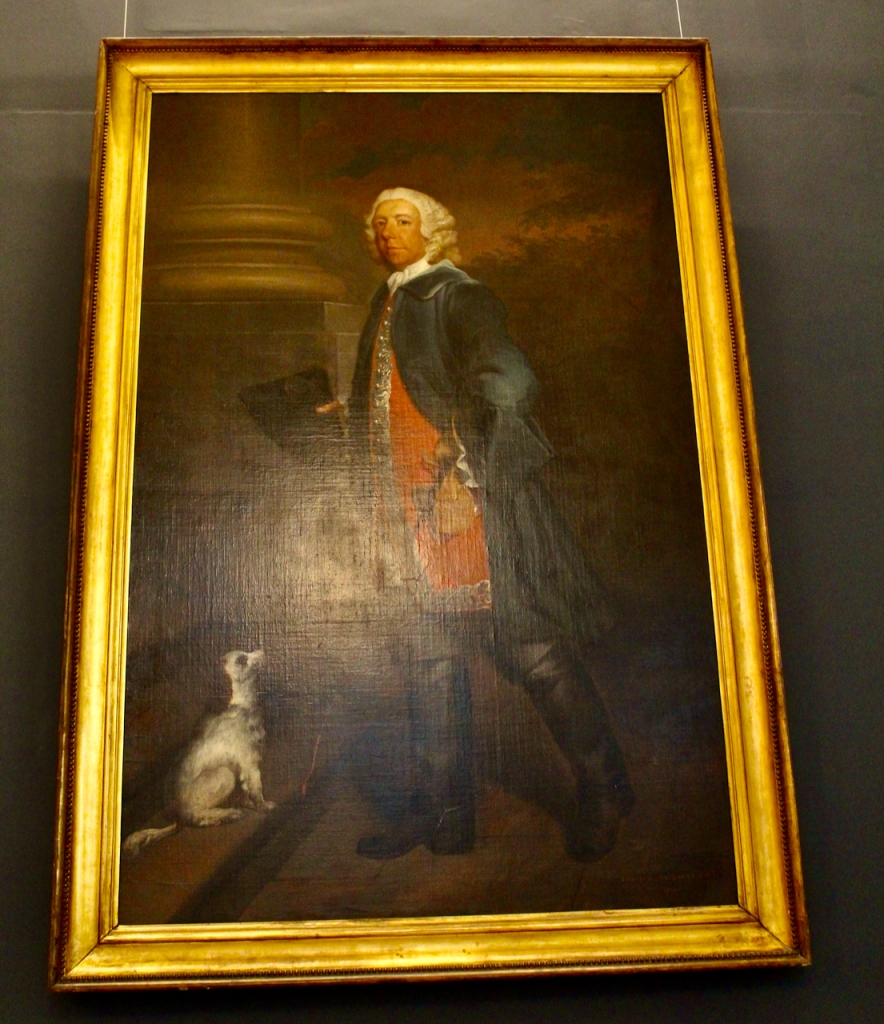
Another daughter of John and Anne née Livingston was Sarah (1699-1777). She married William Morgan, Mayor of Waterford. They had a son, Samuel, who left a fortune to a later occupant of Johnstown Castle, as we shall see later.
John Grogan (1717-1783) and Catherine Knox had a son Cornelius (1738-1798) who succeeded to the family estates and served as high sheriff of County Wexford and from 1783-1790, MP for Enniscorthy in the Irish parliament.
Cornelius had a bridge built, Wexford bridge, and charged a toll from those crossing. During the rebellion of 1798 Cornelius joined the insurgents, the United Irishmen and he was beheaded for his treason in 1798 and his head was hung on Wexford bridge, along with two other landlords turned rebels, John Henry Colclough and Bagenal Beauchamp Harvey.
The Johnstown estate was restored to his younger brother, John Knox Grogan (1760-1814), on payment of a heavy fine.
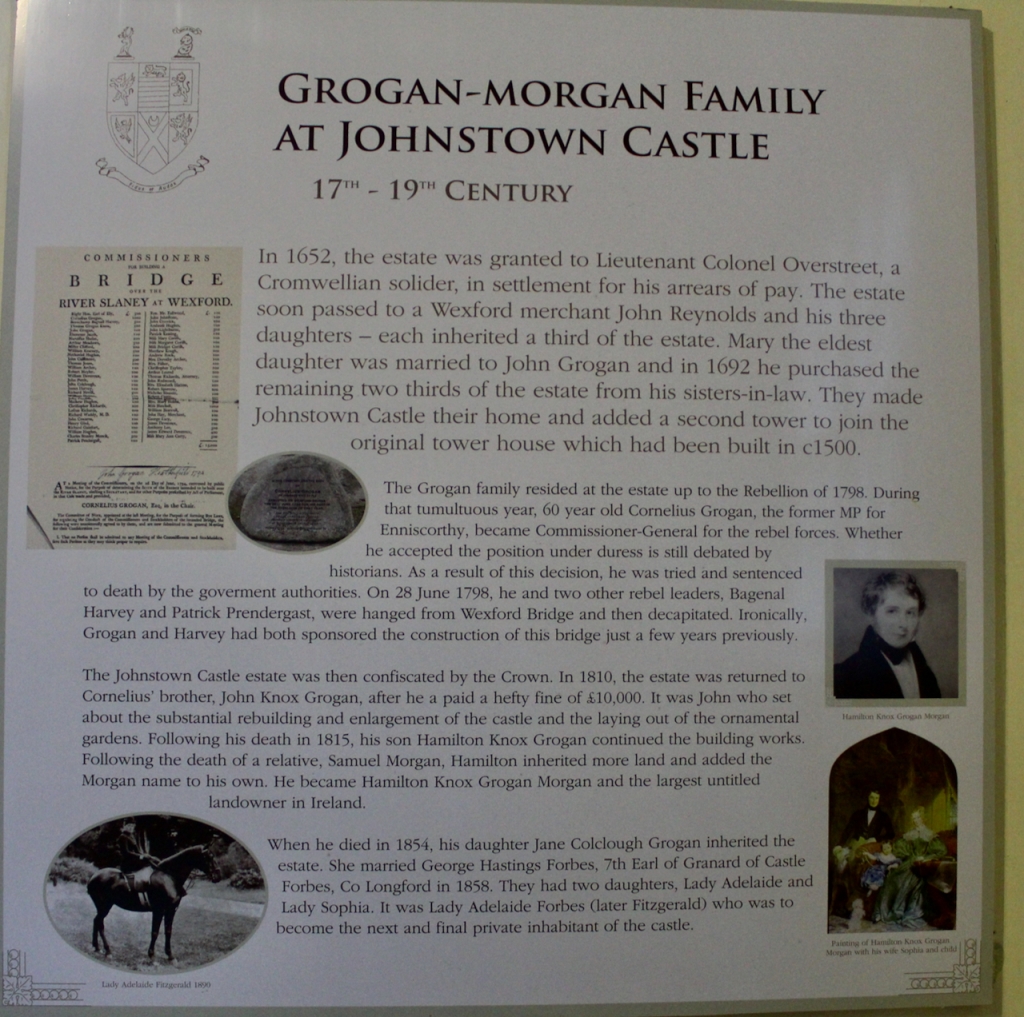
The information board tells us that the younger brother John Knox Grogan (1760-1814) set about rebuilding and enlarging the castle, and laying out the ornamental gardens. According to the National Inventory, he hired James Pain (1779-1877) of Limerick and work was carried out from 1810-1814.
John Knox Grogan married Anne Coote, daughter of Chidley Coote of Ash Hill, County Limerick (a section 482 property – see my entry https://irishhistorichouses.com/2023/04/06/ash-hill-kilmallock-co-limerick/). She died in childbirth after giving birth to her daughter Anne.
Second, John Knox Grogan (1760-1814) married Elizabeth Fitzgerald, daughter of James Stephen Fitzgerald of Ballythomas, County Laois.
Following John Knox Grogan’s death, his son Hamilton Knox Grogan (1808-54) continued the building works. He hired Daniel Robertson, who created the castle as we see it today.
In 1827 Hamilton Knox Grogan inherited more land from a cousin of his father, Samuel Morgan (1737-1827) of Ardcandrisk, County Wexford (see above; the house has been demolished). He added Morgan to his surname then, to become Hamilton Knox Grogan-Morgan, becoming the largest landowner without a title in Ireland.
Mark Bence-Jones tells us about Johnstown Castle (1988):
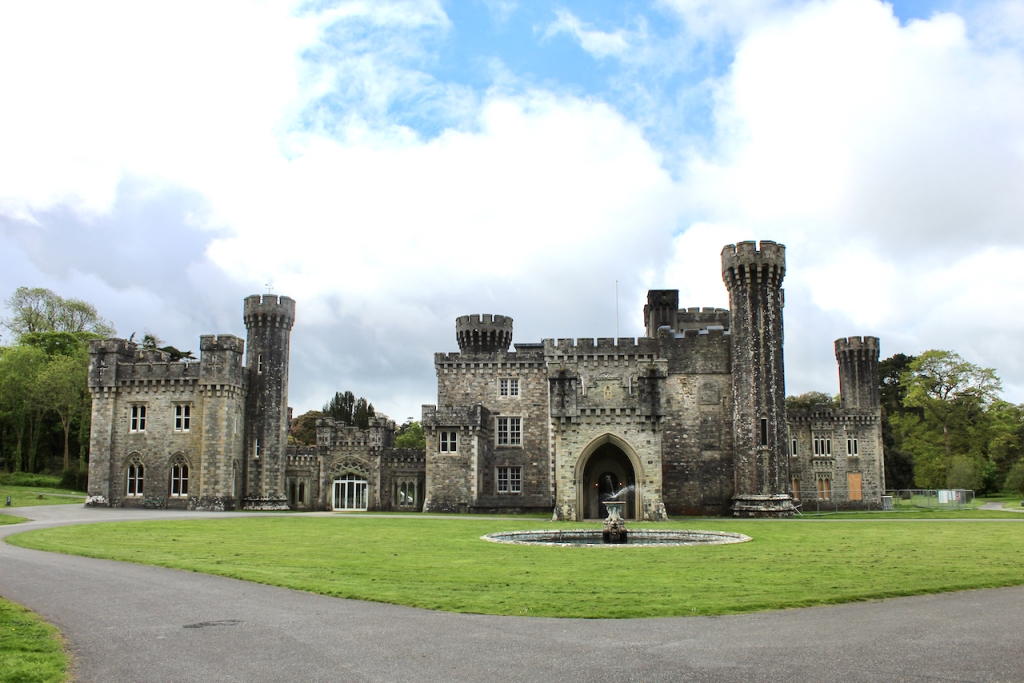
p. 161. “(Esmonde, bt/PB; Grogan-Morgan; LG1863; Forbes, Granard, E/PB; FitzGerald, sub Leinster, D/PB) An old tower house of the Esmondes, engulfed in an impressively turreted, battlemented and machicolated castle of gleaming silver-grey ashlar built ca 1840 for Hamilton Knox Grogan Morgan [1808-54], MP, to the design of Daniel Robertson [d. 1849], of Kilkenny. The entrance front is dominated by a single frowning tower with a porte-cochere projecting at the end of an entrance corridor and a Gothic conservatory at one end.”
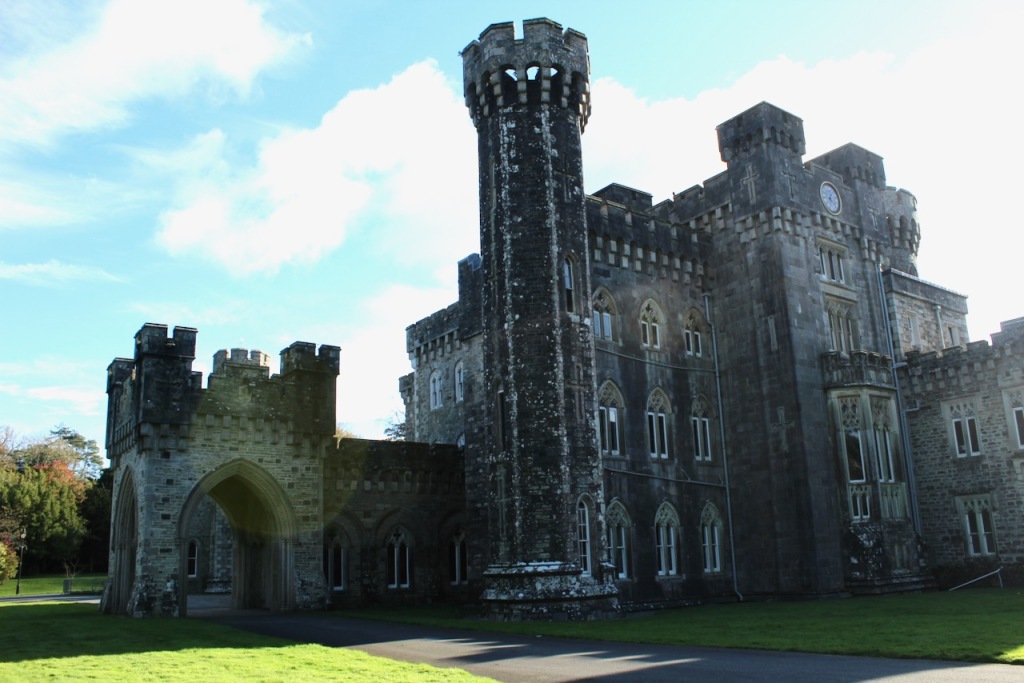

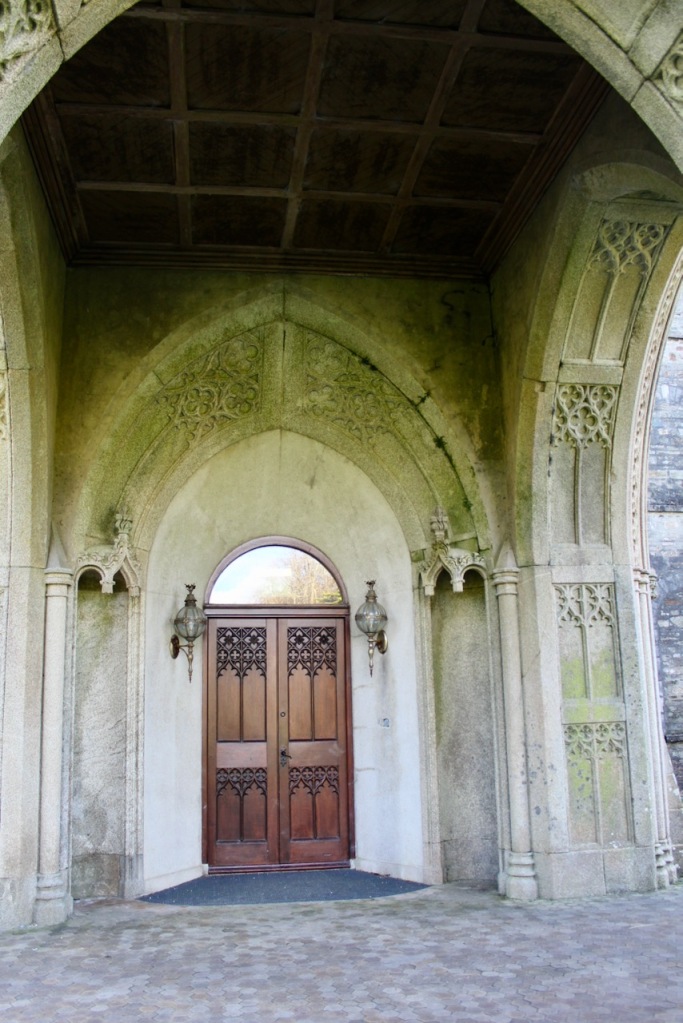
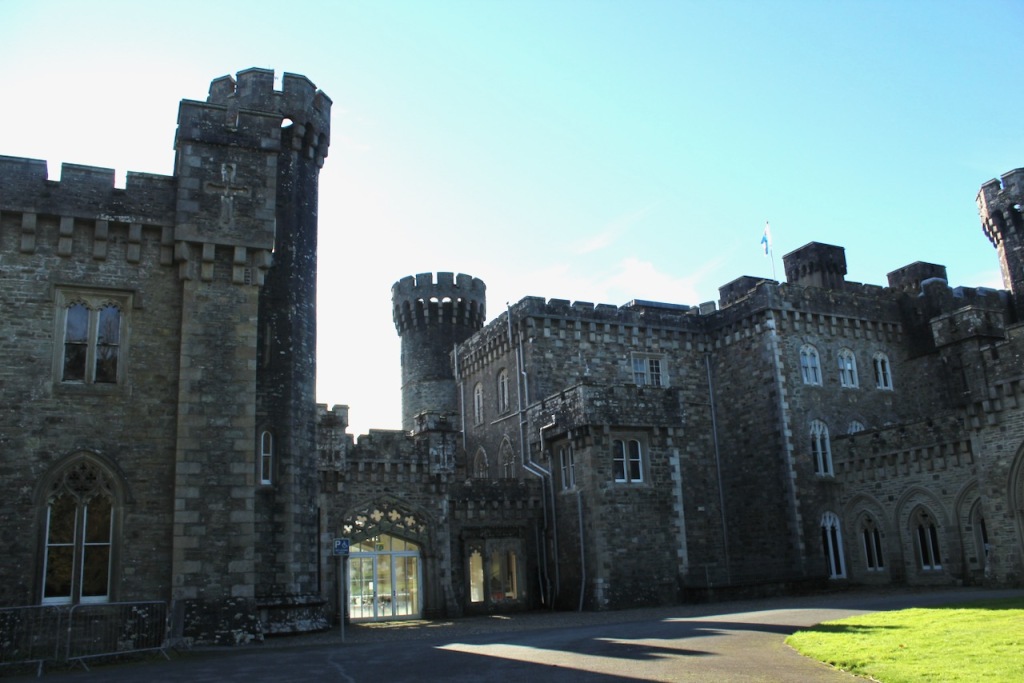

Mark Bence-Jones continues: “The garden front has two round turrets, a three-sided central bow with tracery windows. Lower wing with polygonal tower.”
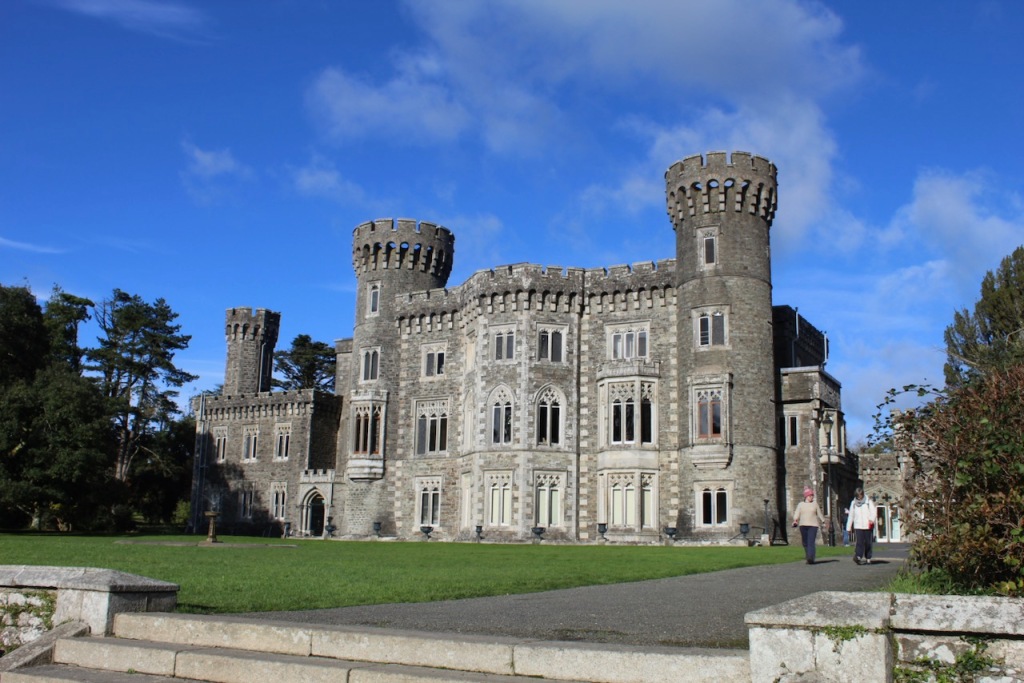
The National Inventory describes it:
“Detached three-bay three-storey over basement country house, built 1836-72, on an asymmetrical plan centred on single-bay full-height breakfront with single-bay (four-bay deep) single-storey projecting porch-cum-“porte cochère” to ground floor; five-bay three-storey Garden Front (south) with single-bay four-stage turrets on circular plans centred on single-bay full-height bow on an engaged half-octagonal plan…A country house … enveloping a seventeenth-century house remodelled (1810-4) by James Pain (1779-1877) of Limerick (DIA), confirmed by such attributes as the asymmetrical plan form centred on ‘a splendid porch…formed by beautiful Gothic arches with neat light groinings’ (Lacy 1852, 259); the construction in a blue-green rubble stone offset by glimmering Mount Leinster granite dressings not only demonstrating good quality workmanship, but also producing a sober two-tone palette; the diminishing in scale of the multipartite openings on each floor producing a graduated visual impression with the principal “apartments” defined by a polygonal bow; and the battlemented turrets producing an eye-catching silhouette: meanwhile, aspects of the composition clearly illustrate the continued development or “improvement” of the country house ‘under the munificent and highly-gifted Lady Esmonde who never tires of affording employment to the skilful artisans whom she herself has trained’.”
Hamilton Knox Grogan Morgan married Sophia Maria Rowe (1805-1867), daughter of Ebenezer Radford Rowe of Ballyharty, County Wexford.
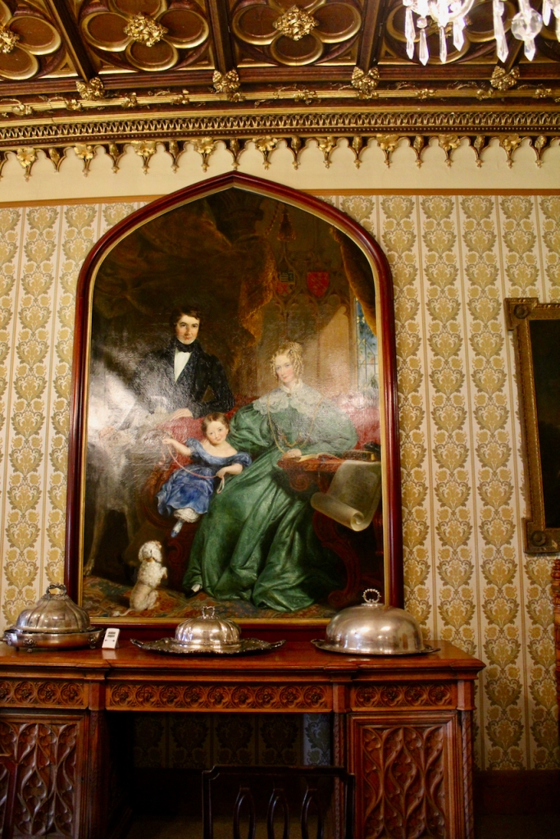
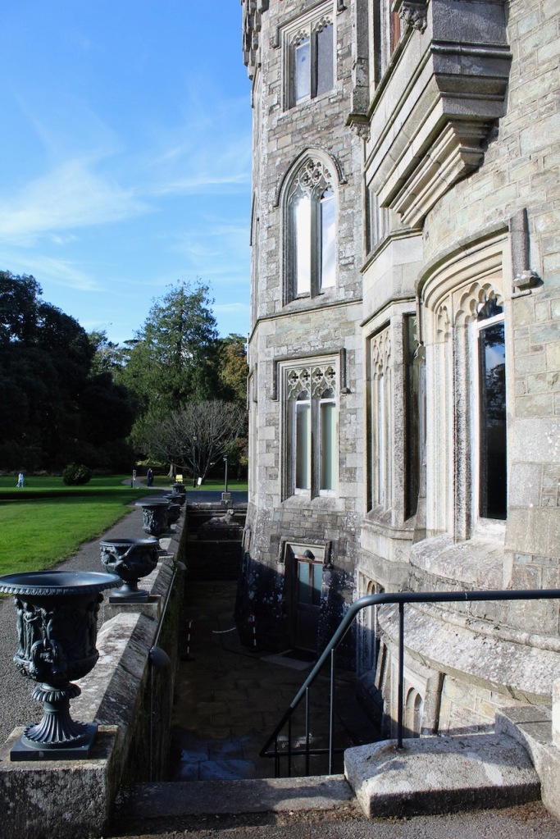
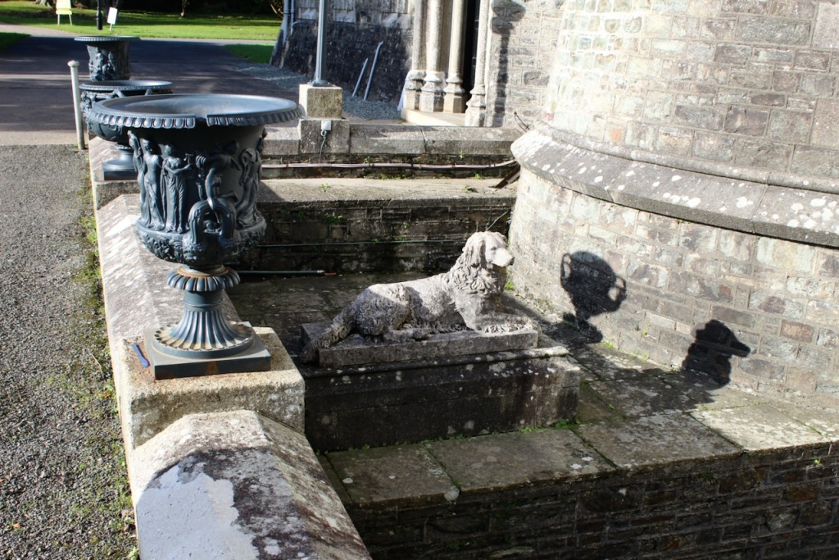
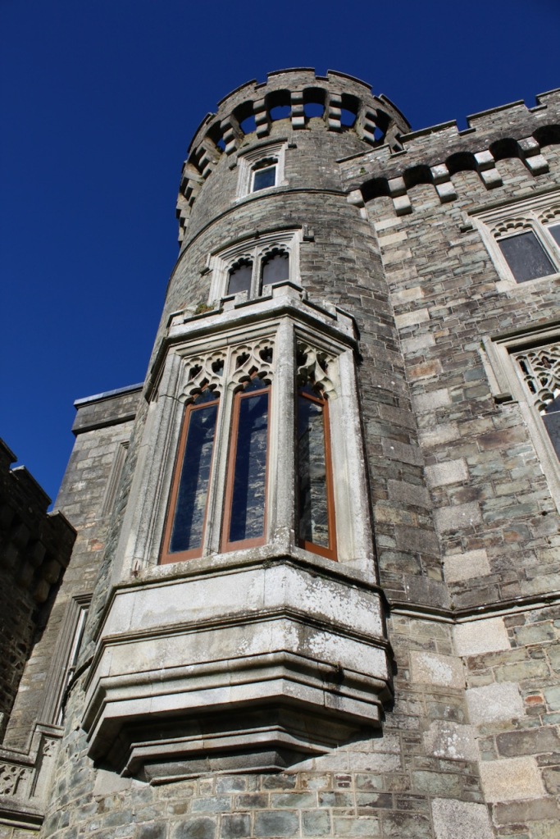


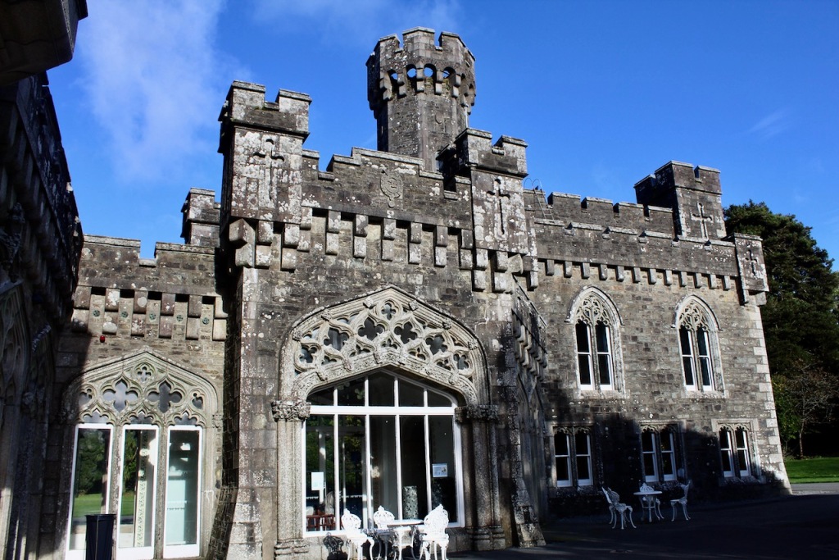
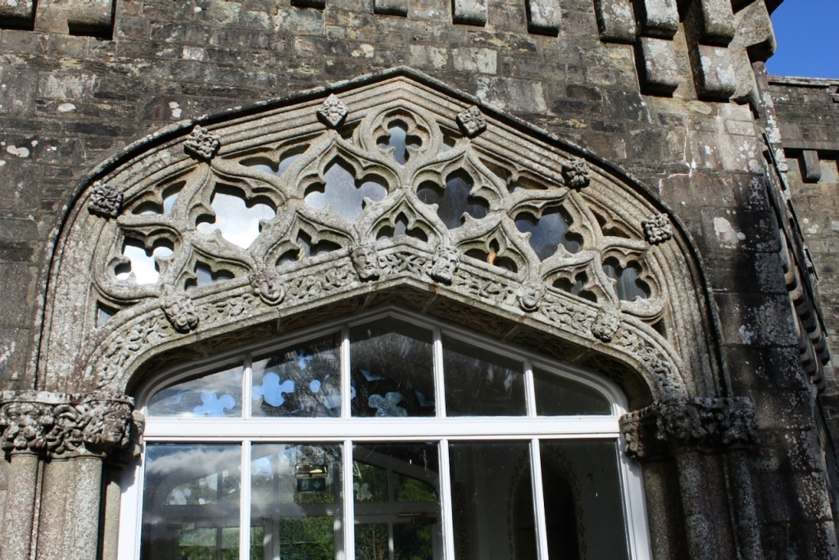
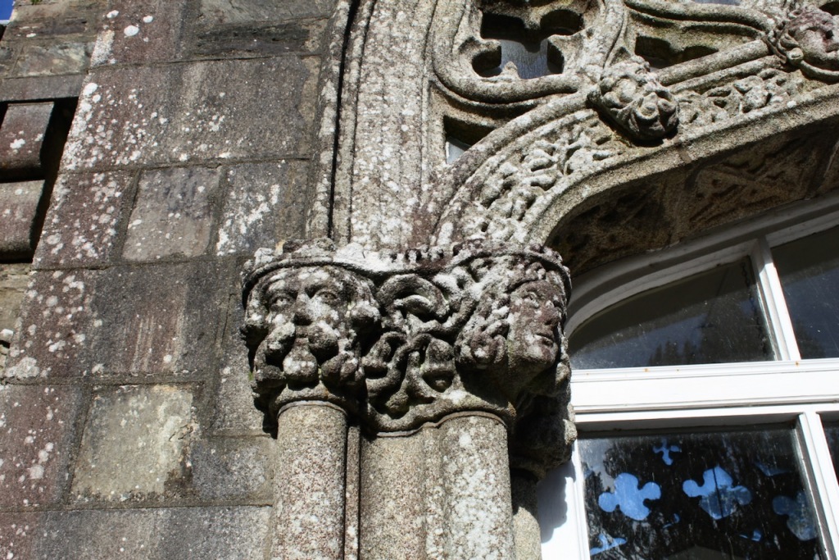

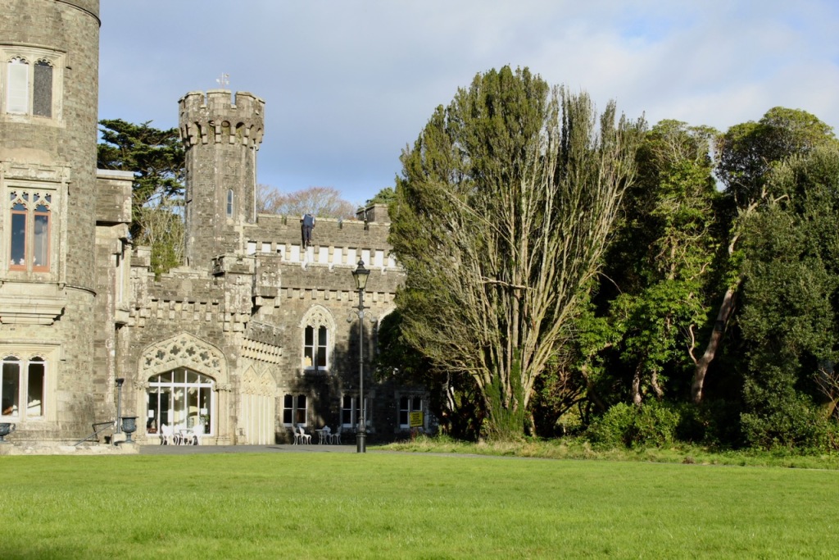
We did not get to see the inside of Johnstown Castle when we visited in November 2021 as it was closed that day, but we visited again in May 2023.

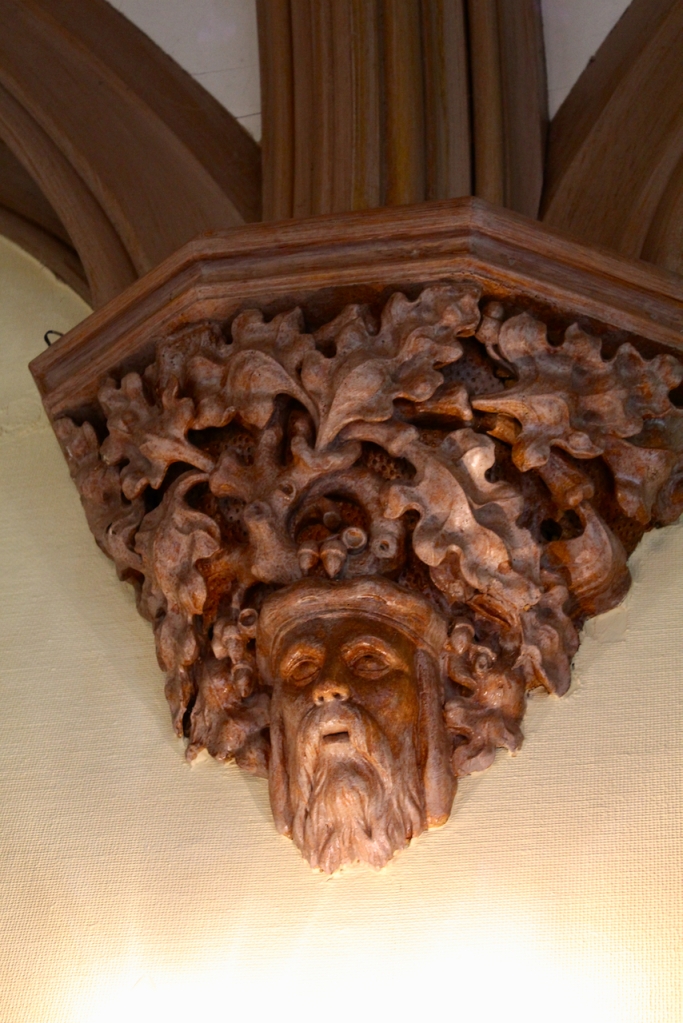
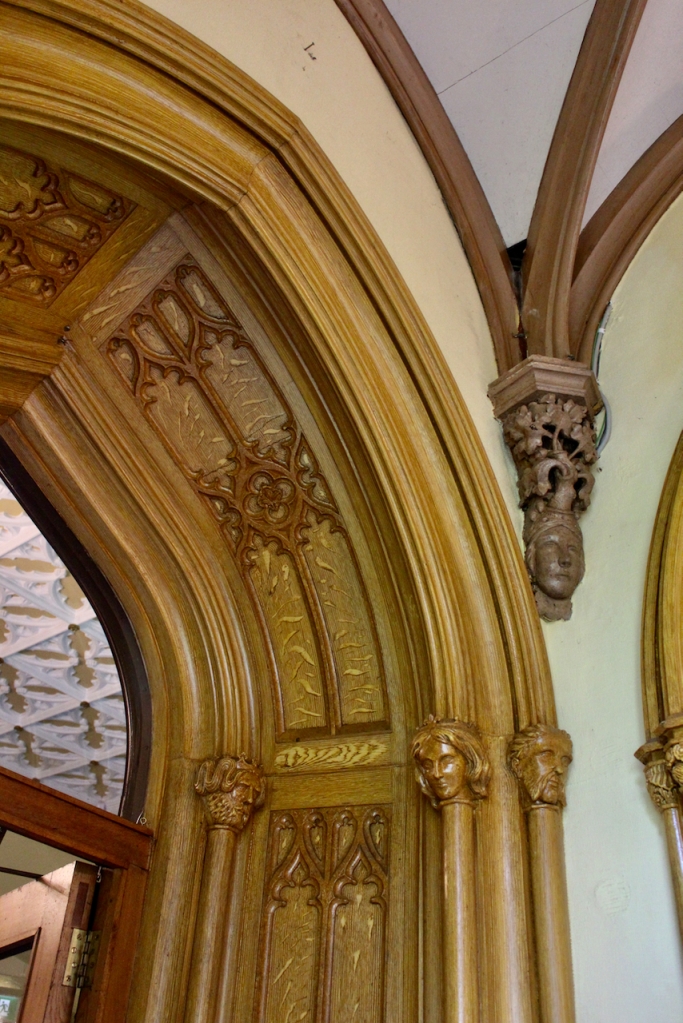

Hamilton Knox Grogan Morgan’s daughter Jane inherited the estate. Sophia and Hamilton were not happily married, our guide told us. They had no sons, just two daughters. After Hamilton died his wife remarried in 1856, this time to Thomas Esmonde (1786-1868) 9th Baronet of Ballynastragh, County Wexford.
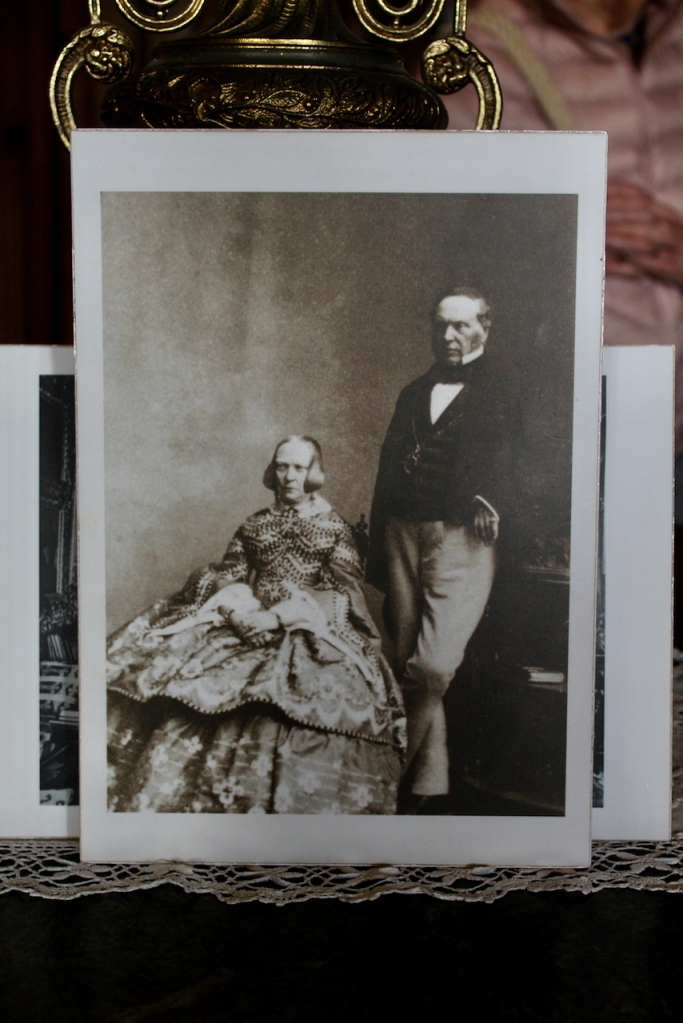
Sophia was allowed to remain living in the house, and her husband moved in with her.
There is a story that in order to inherit the estate, the daughters were made to run a race to see who would win, and thus inherit! Jane won the race.

The other daughter of Hamilton Knox Grogan Morgan, Elizabeth Geraldine, married Robert Tilson FitzMaurice Deane (1826-1857), son of Matthew Fitzmaurice Deane, 3rd Baron Muskerry of County Cork. In 1854 his name was legally changed to Robert Tilson FitzMaurice Deane-Morgan by Royal Licence.
Jane married George Arthur Forbes (1833-1889), 7th Earl of Granard, County Longford. Jane did not get along well with her mother. Her mother was a Protestant, and Jane and her husband converted to Catholicism. They built a church in Newtown Forbes in Longford. Jane’s mother tried to disinherit her but her new will was signed with an “x” and the judge said it didn’t stand up in court.
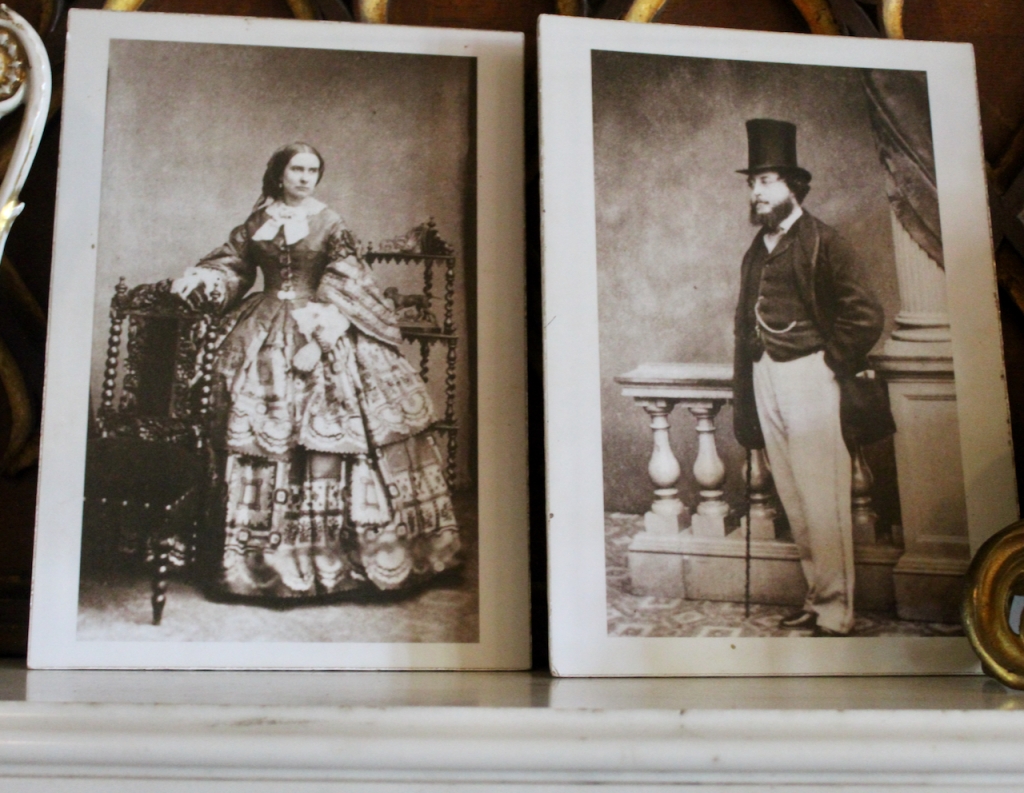
Jane was charitable and on her death there was a headline announcing “death of princess,” our guide told us. The Earl of Granard married a second time after Jane died, and had several more children. He lived in Castle Forbes in County Longford. He married Frances Mary Petre, daughter of William Bernard Petre, 12th Baron Petre of Writtle, Co. Essex in England.
Jane and George Arthur had two daughters, Sophia Maria Elizabeth and Adelaide Jane Frances. Sophia married Henry Christopher Grattan-Bellew, 3rd Baronet Bellew, of Mount Bellew, Co. Galway. Adelaide married Maurice Fitzgerald (1852-1901), son of the 4th Duke of Leinster, of Carton House in County Kildare. They inherited the estate at Johnstown Castle.
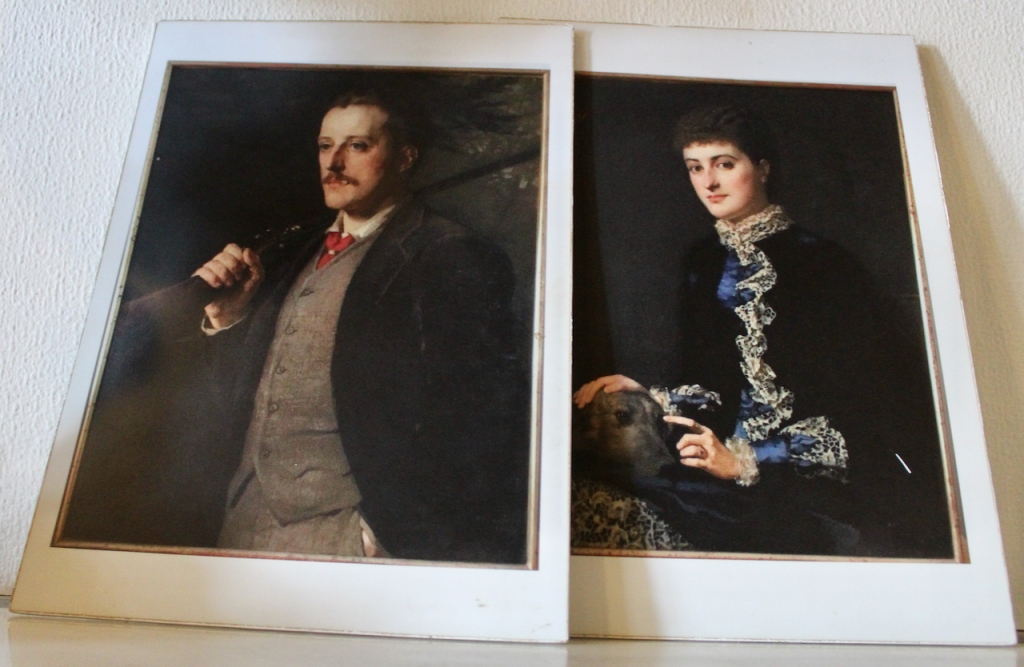

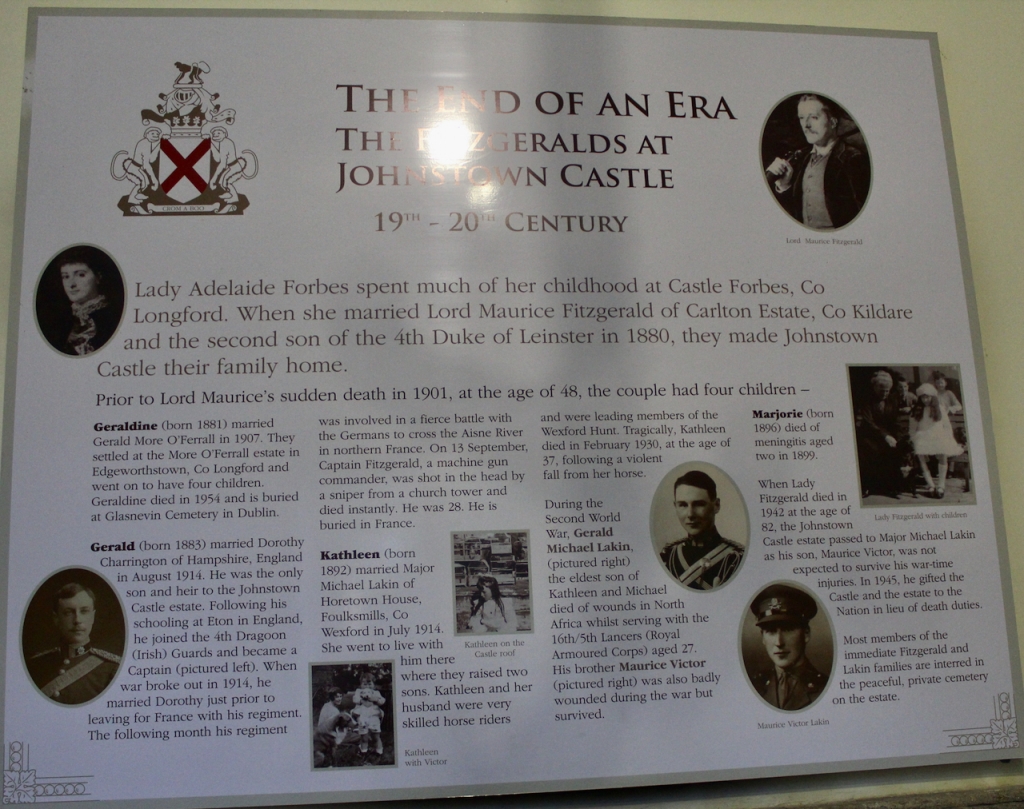
Adelaide (1860-1942) converted to Protestantism to marry the Maurice Fitzgerald (1852-1901). Like her mother, she undertook much charity work. She brought the first motorised ambulance to County Wexford.
Adelaide and Maurice had four children: Geraldine (1881-1954), Gerald Hugh (1886-1914), Kathleen (1892-1930) and Marjorie (1896-1899).
Geraldine married Gerald More O’Ferrall (d. 1951) of Lissard House, County Longford (now demolished). Adelaide and Maurice’s son Gerald died in WWI in France. He had married Dorothy Violet Charrington from England. After his death, she remarried, to Thomas William Jefferies of Wexford.

Kathleen married Major Michael Lakin (1881-1960) of Horetown House, County Wexford, and it was their son Maurice Victor Lakin (d. 1919) who inherited the estate. His brother Gerald fought in World War II and died in Africa in 1943. Kathleen died tragically in a horse riding accident when she was just 37 years old.
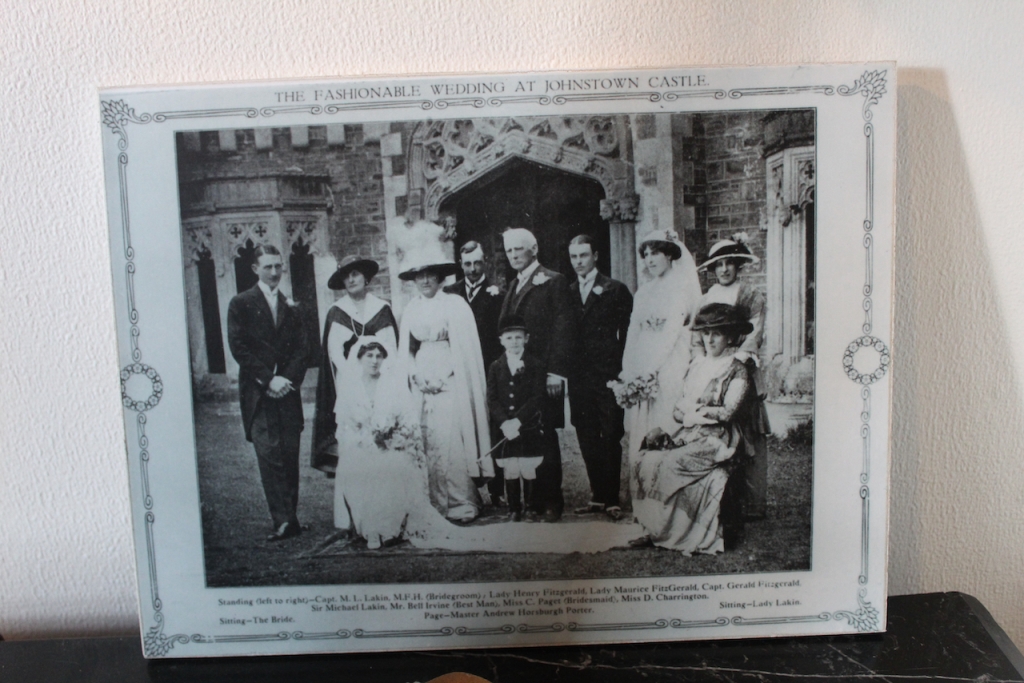
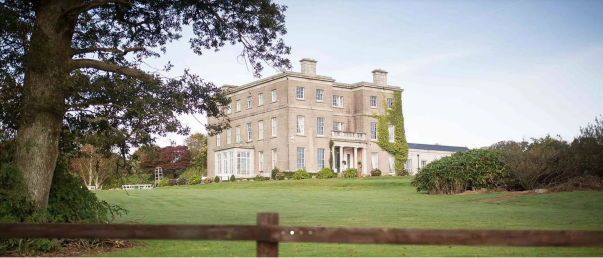
Maurice Victor Lakin, pictured below, was the last man to privately own the castle and estate before handing it over to the state.
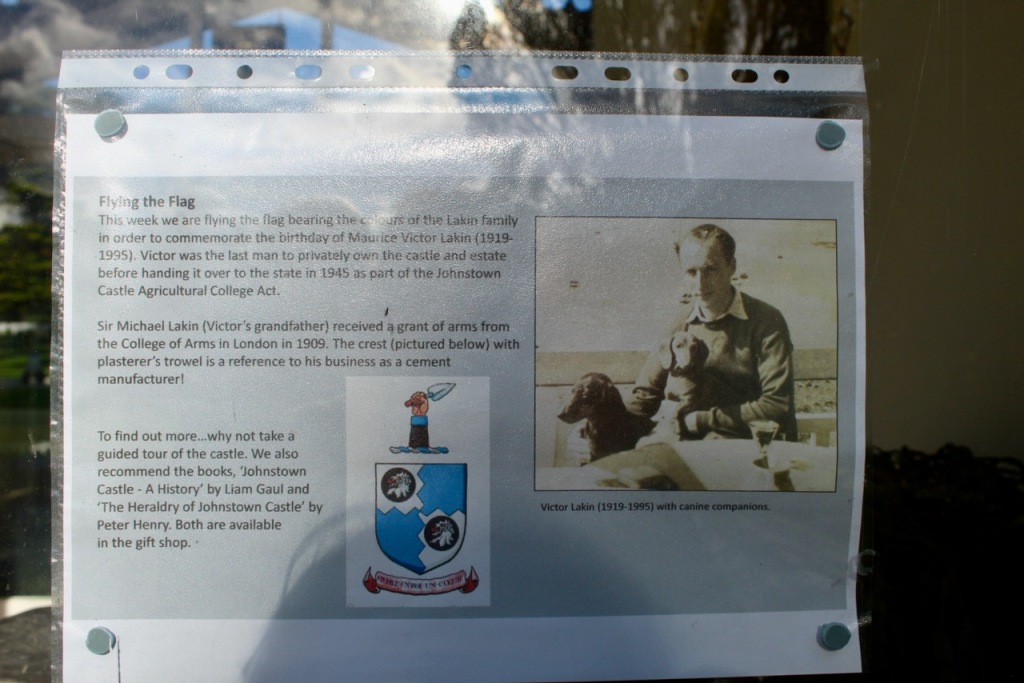
Maurice Victor Lakin gifted it to the state in 1945.
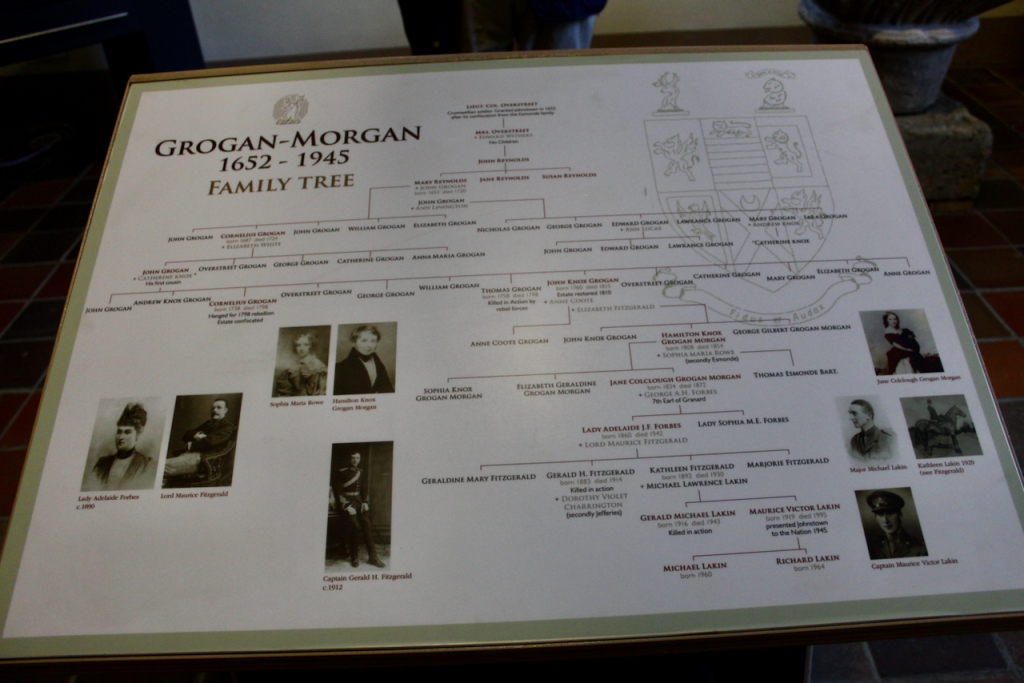
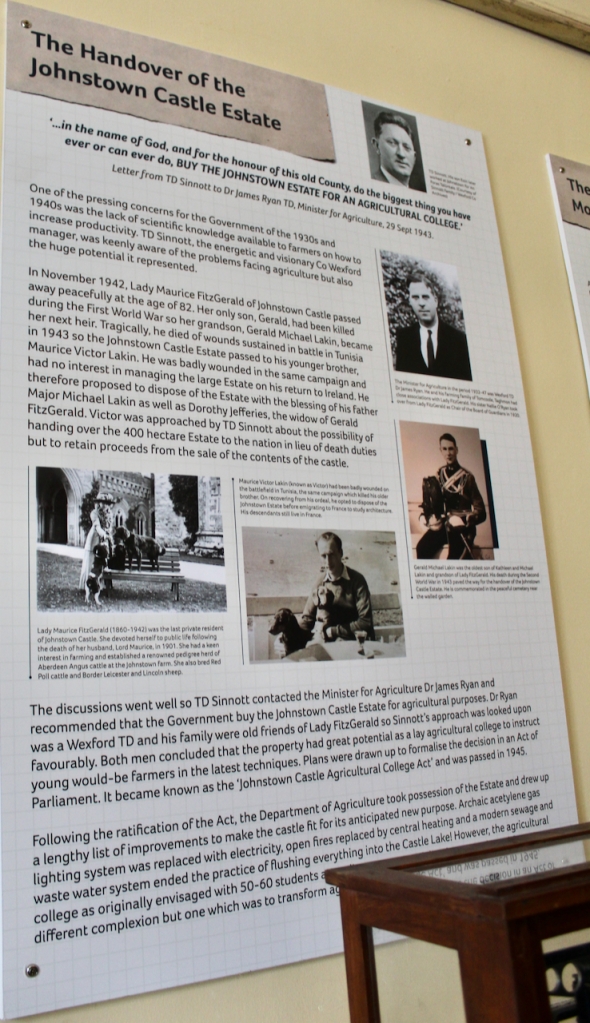
After walking through the entrance corridor a room is reached called the “Apostles’ Hall” due to the wooden carvings. The National Inventory continues:
“A prolonged period of unoccupancy notwithstanding, the elementary form and massing survive intact together with substantial quantities of the original fabric, both to the exterior and to the interior where encaustic tile work; the so-called “Apostles Hall” with ‘oak panelling and carving of the most costly description’ (Lacy 1852, 268); contemporary joinery ‘by poor Mooney who may be said to have lived and died in the employment of the munificent proprietor [and who was] succeeded by another native genius [named] Sinnott’ (ibid., 269); restrained chimneypieces in contrasting neo-Classical or Egyptian Revival styles; and geometric ceilings recalling the Robertson-designed Wells House (1836-45), all highlight the considerable artistic significance of the composition.“

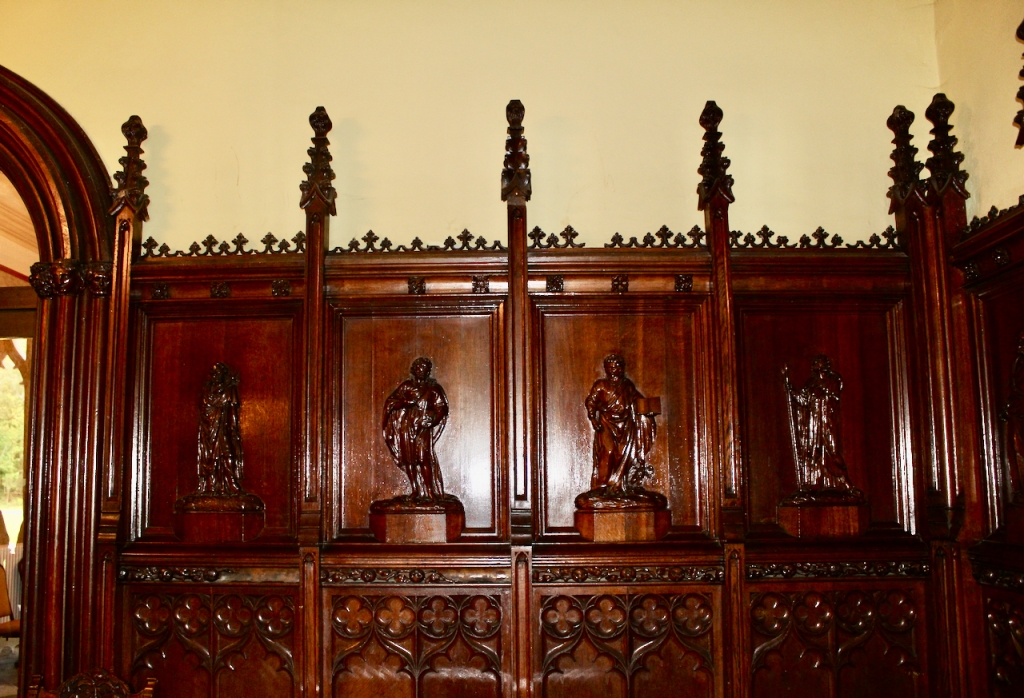
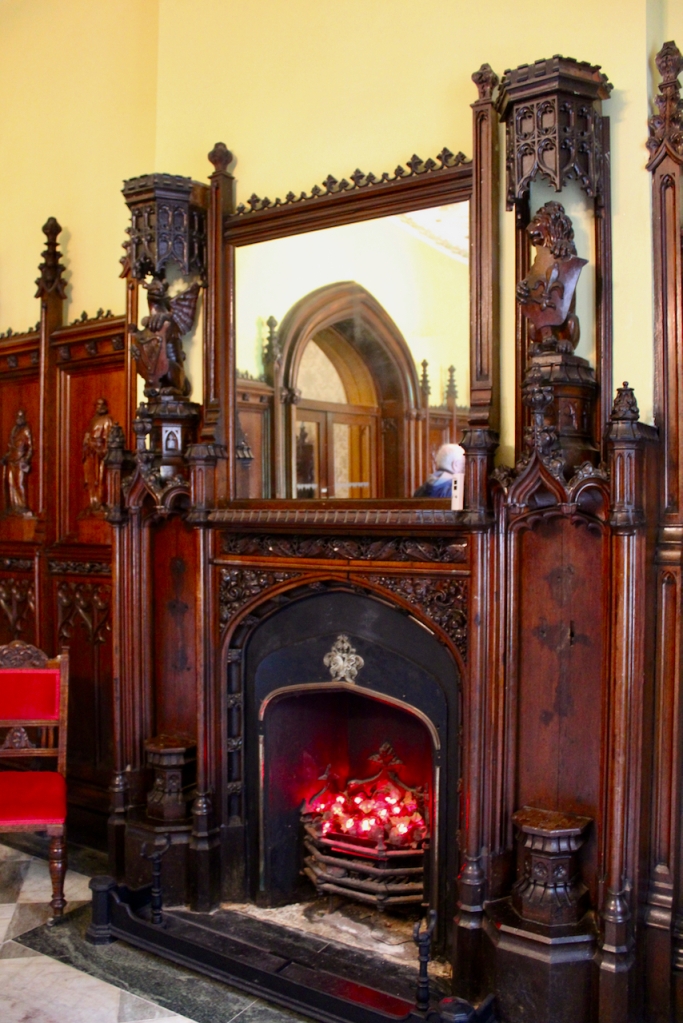
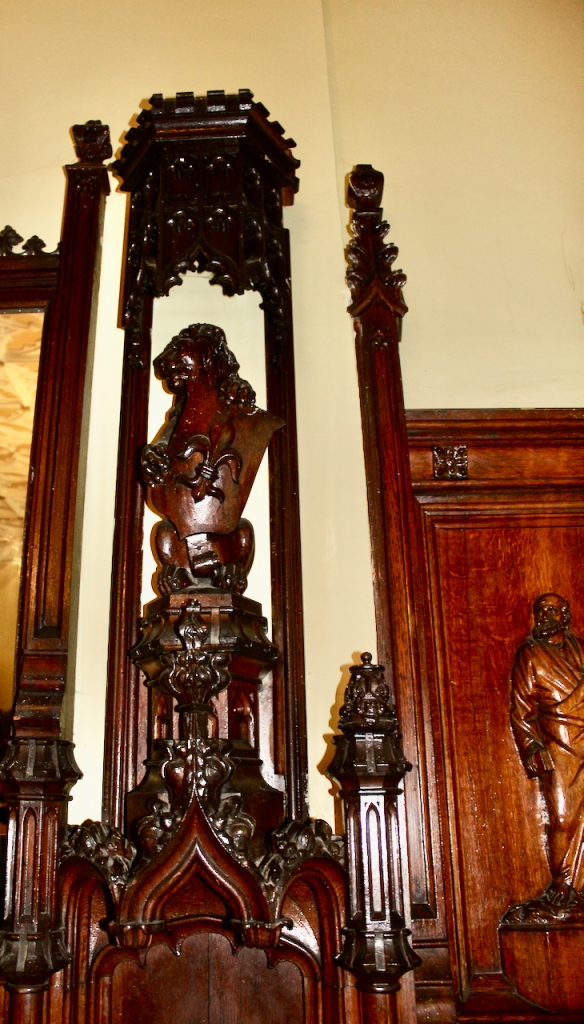
From the Apostles Hall you enter a top-lit three storey galleried space. Our guide told us that this used to be a music room. The National Inventory of Architectural Heritage describes it: “top-lit triple-height “Grand Hall” on a square plan retaining tessellated “Asphaltum” tiled floor, clustered colonette-detailed carved timber surrounds to door openings framing Gothic-style timber panelled doors, arcaded galleries (upper floors) with carved timber hand rails, and fan vaulted plasterwork ceiling centred on replacement glass block-filled mass concrete dome.” [4]
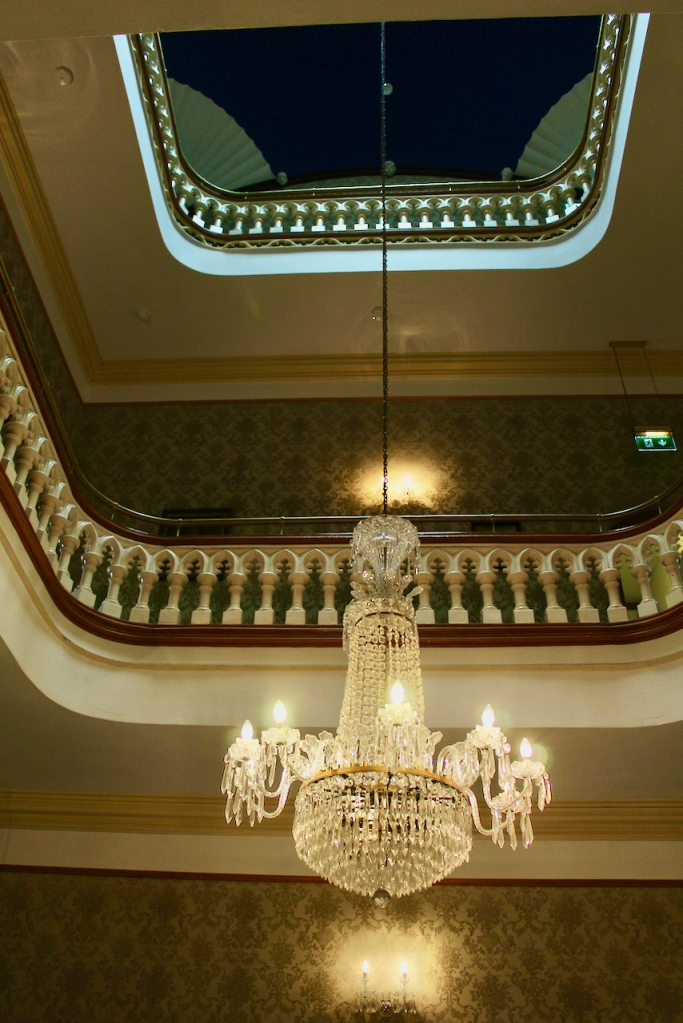


As well as hosting musical events in this space, tenants would be given Christmas dinner here. Mary told us that the owners were good to their tenants.
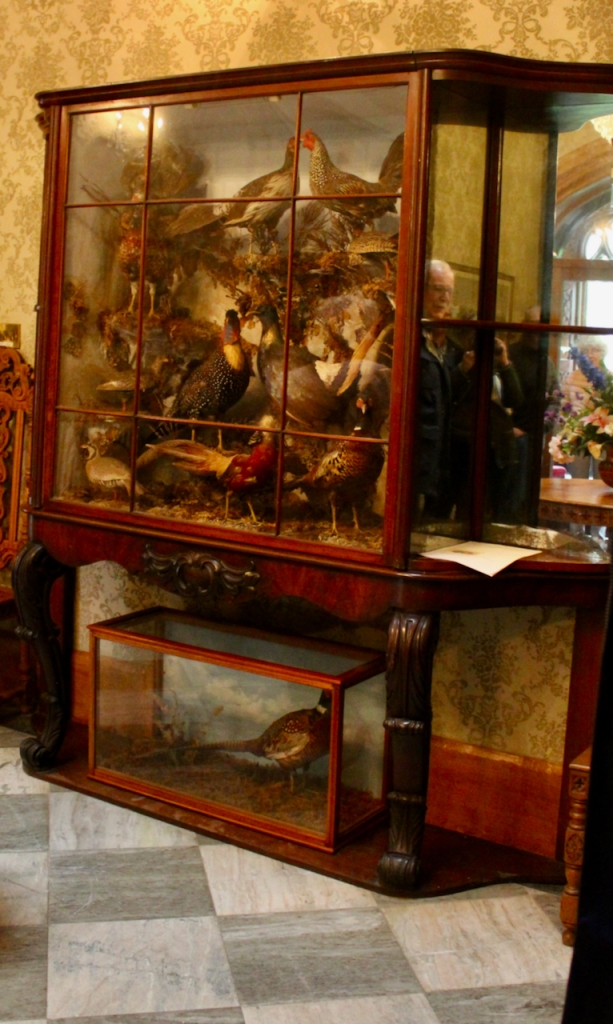




A grand staircase was removed, and the balcony remains:

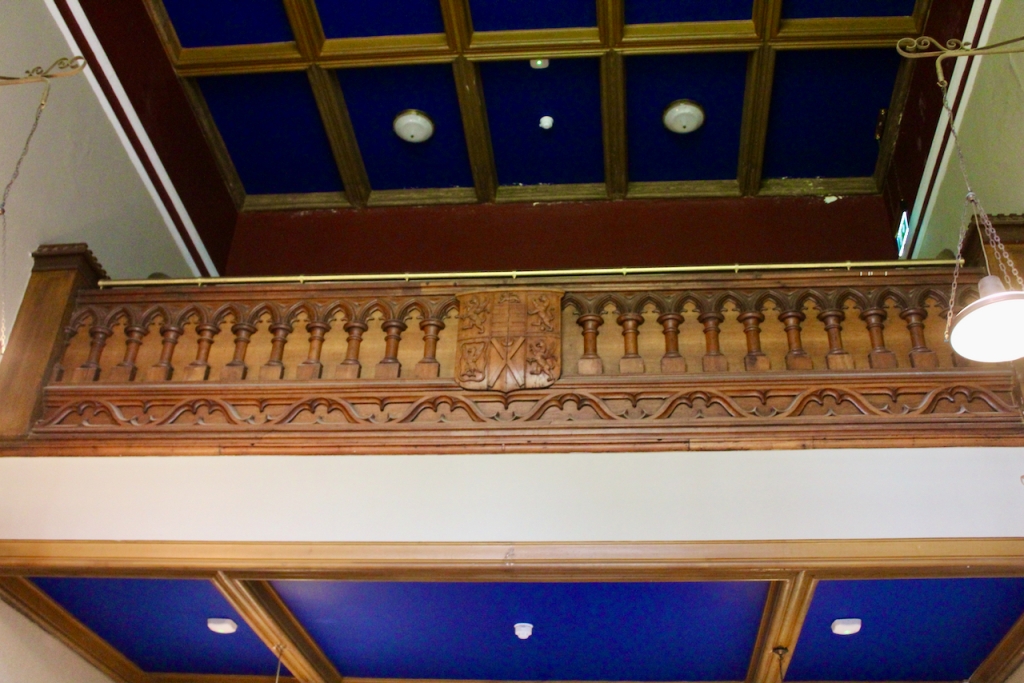

The next room is the: “bow-ended dining room (south) retaining clustered colonette-detailed carved timber surround to door opening framing timber panelled door with clustered colonette-detailed carved timber surrounds to opposing window openings framing Gothic-style timber panelled shutters on Gothic-style timber panelled risers.”

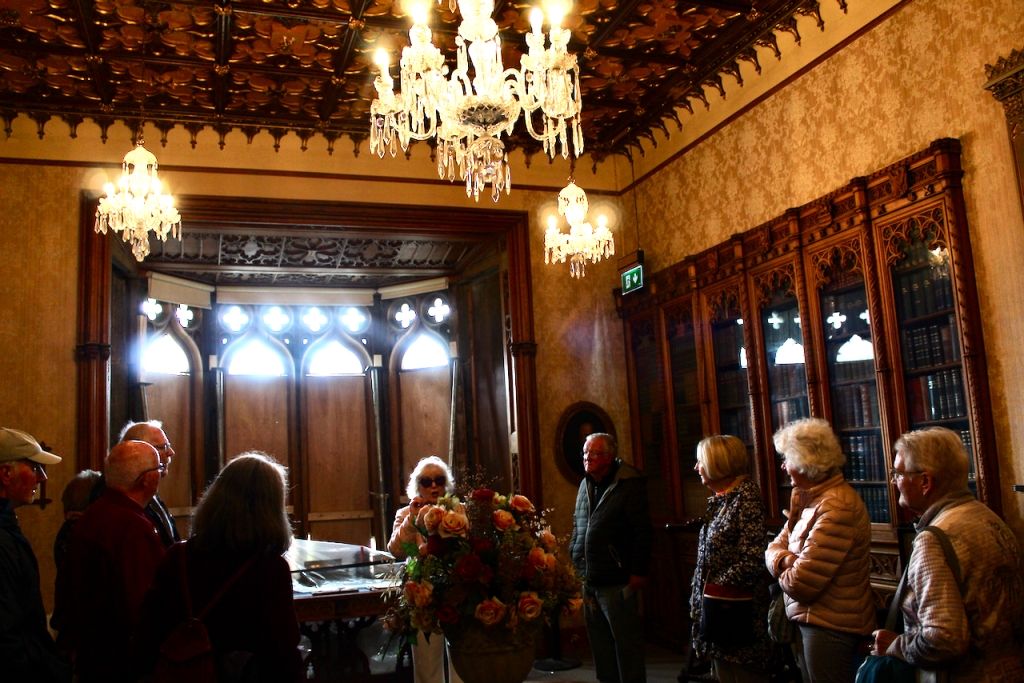

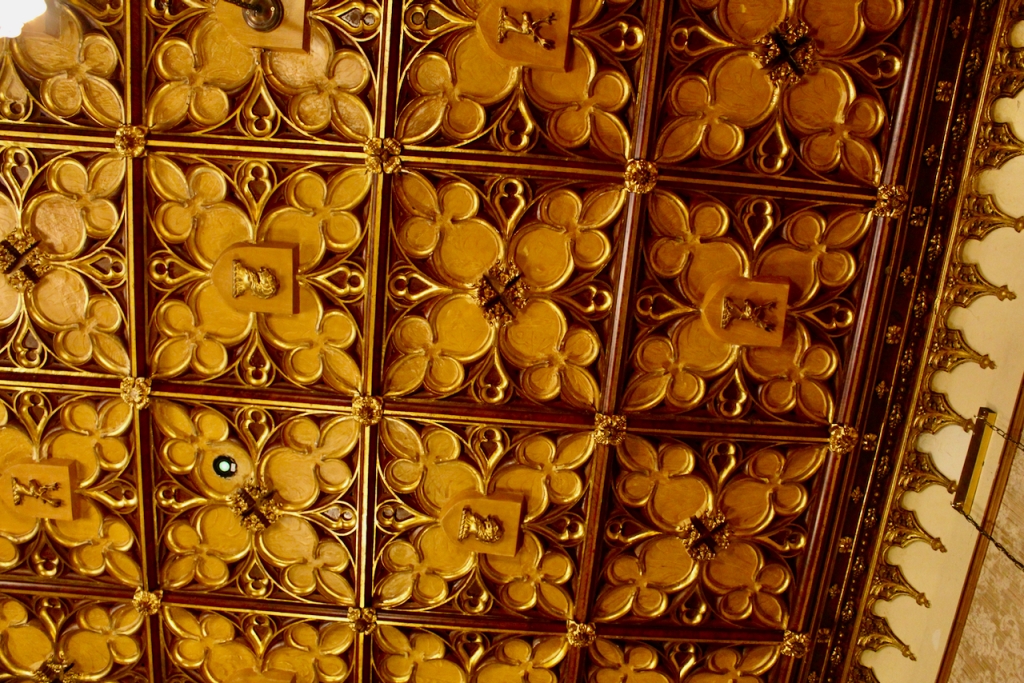
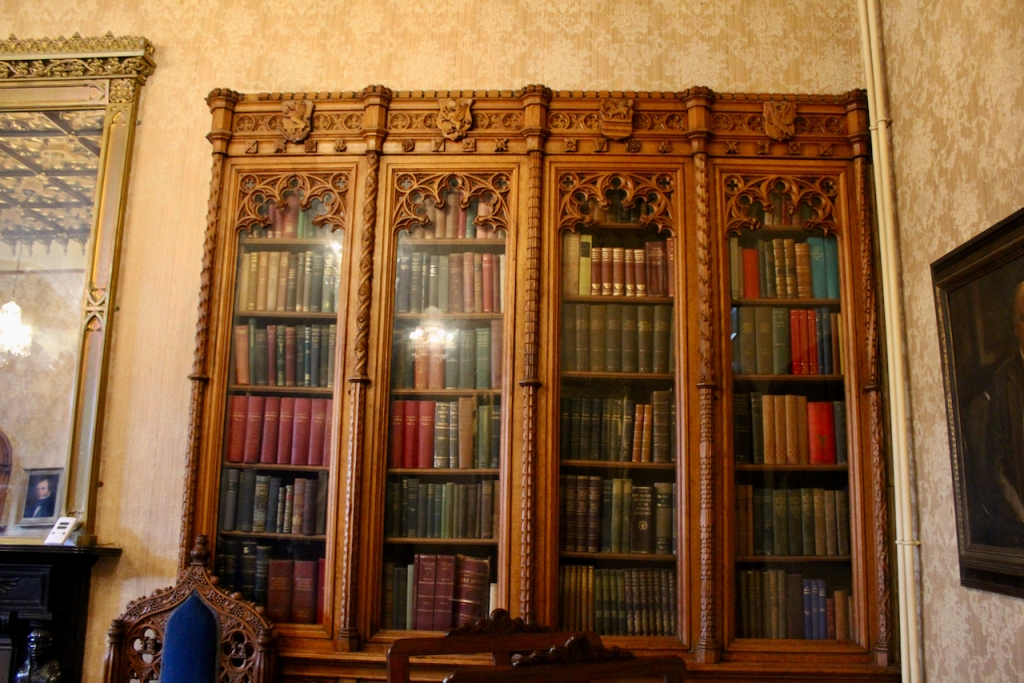



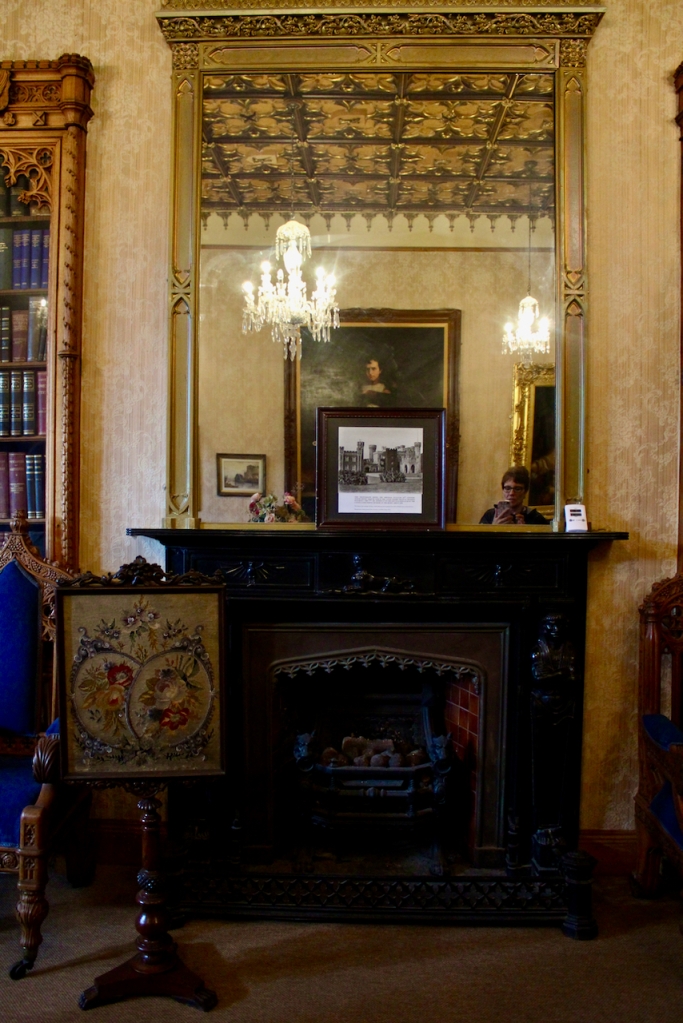
The National Inventory tells us that Armorial panels over the glazed-in carriageway and on the dining room chimneypiece show a coat of arms combining three bears heads couped and muzzled [Forbes] centred on a griffin sergeant [Morgan] representing the marriage of George Arthur Hastings Forbes (1833-89), seventh Earl of Granard, and Jane Colclough Morgan (1840-72) with Order of Saint Patrick motto “QUIS SEPARABIT MDCCLXXXIII [Who Will Separate Us 1783]” recognising the earl’s investment as a Knight of the Order of Saint Patrick (K.P.) in 1857.

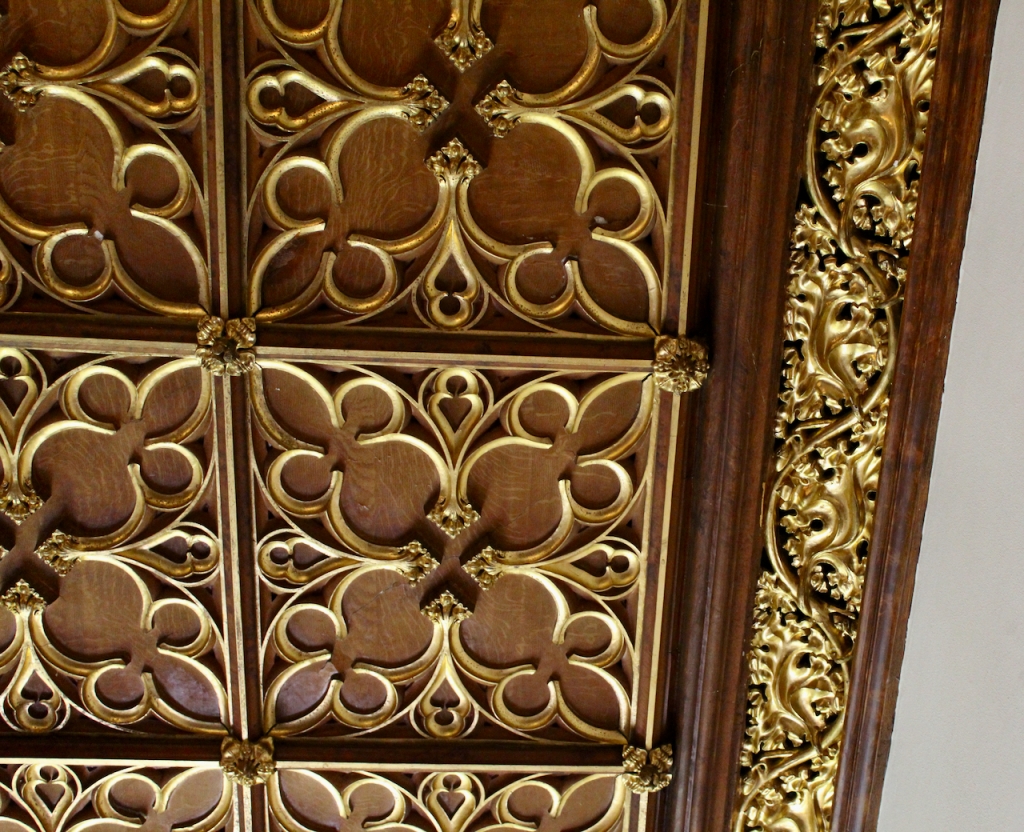
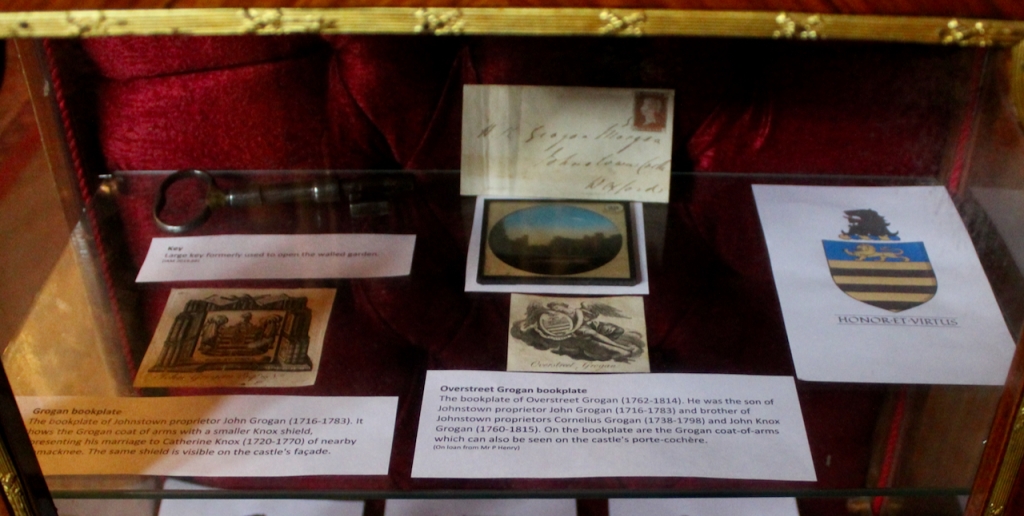
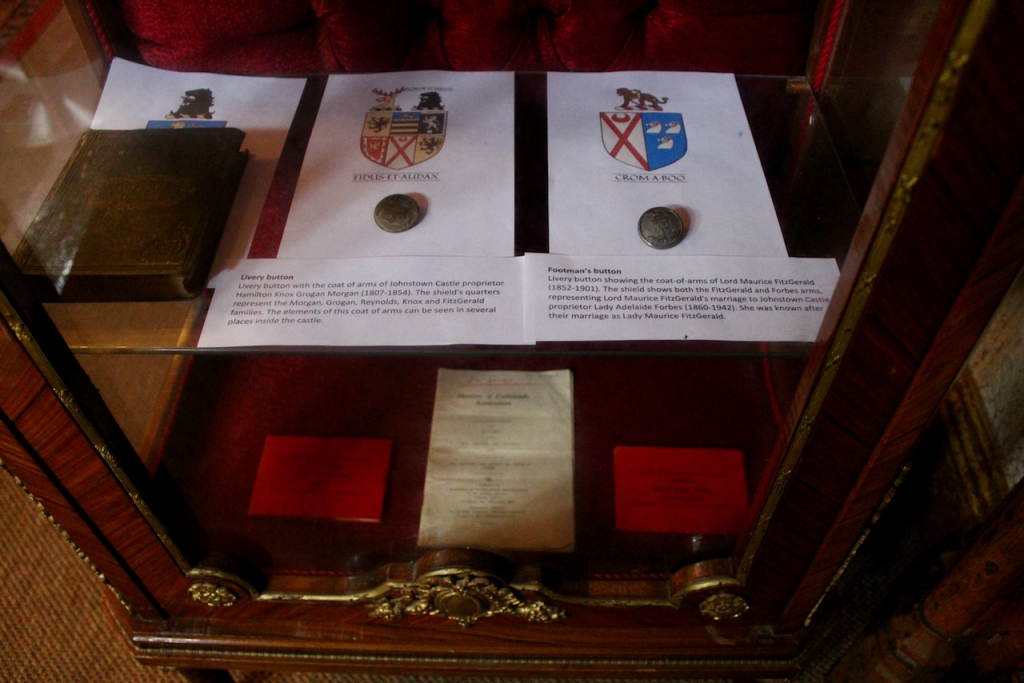
The next room contains the Hamilton Knox portrait.
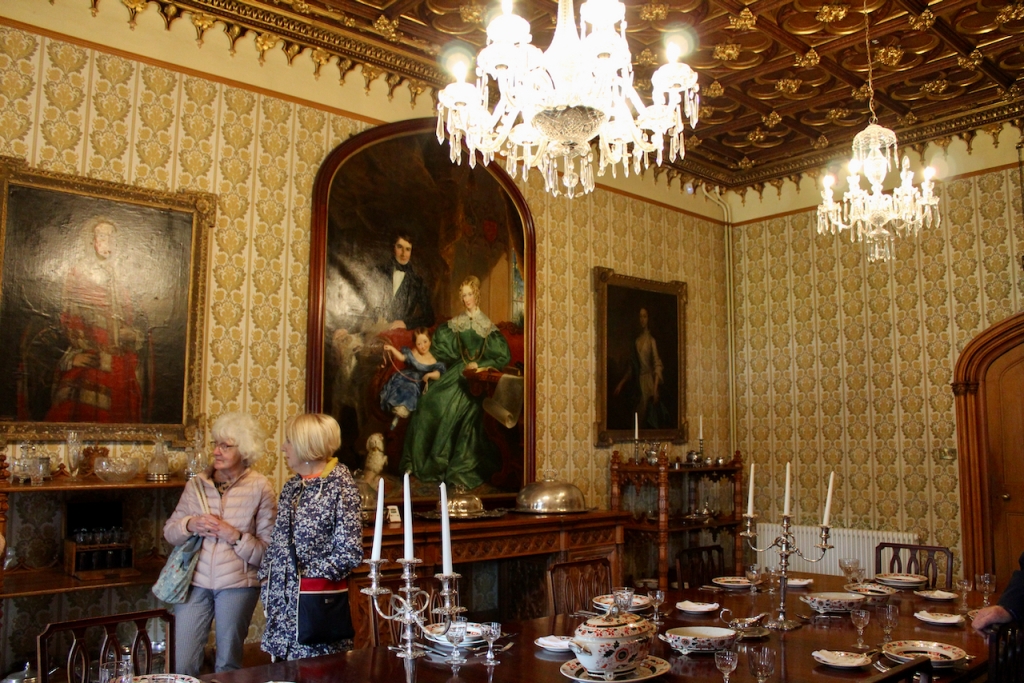
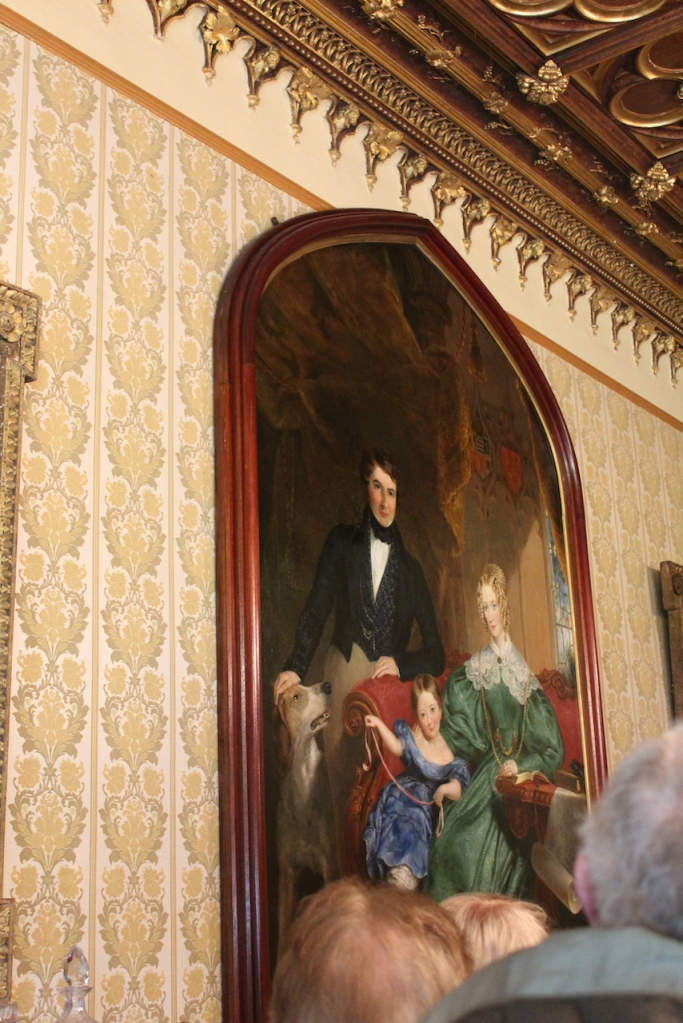
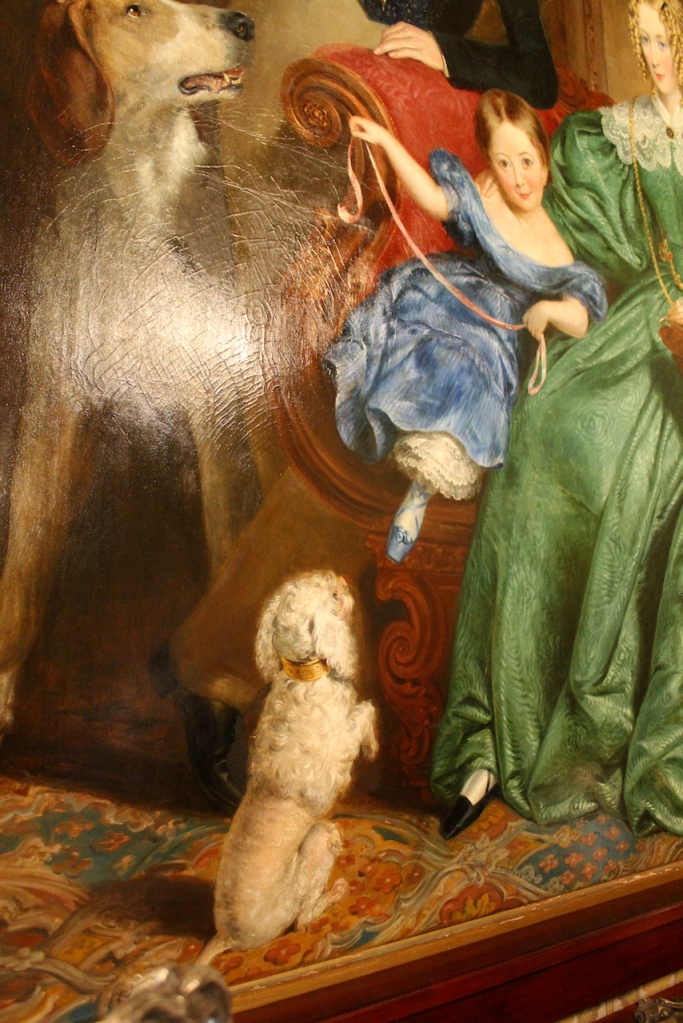
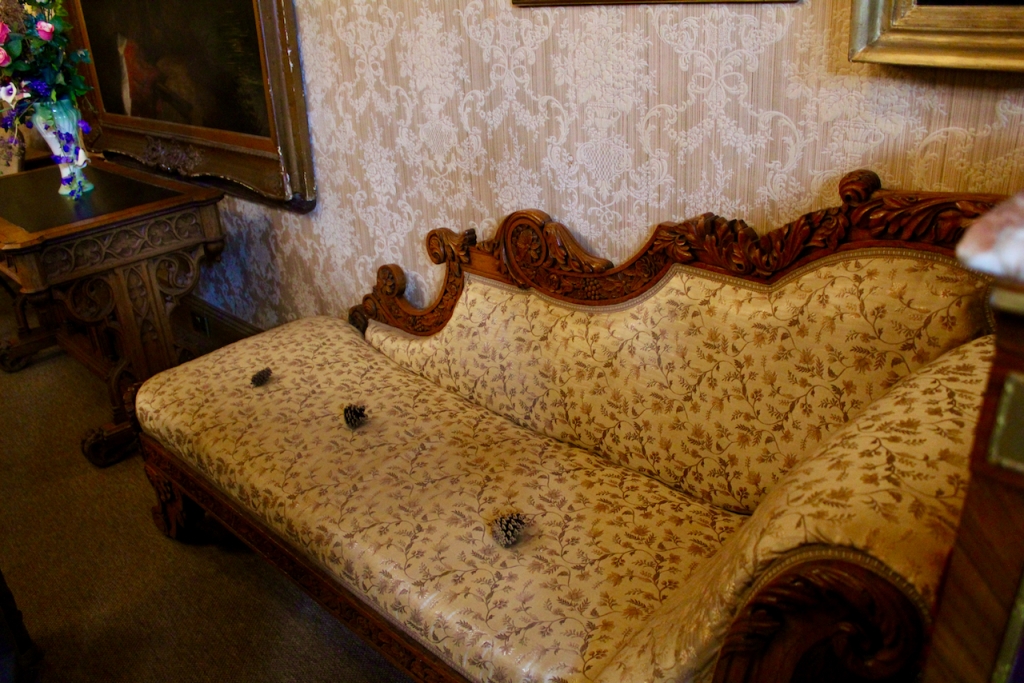
It was quite a process to situate the newly restored couch into the castle’s room upstairs, as we see in this photograph below:
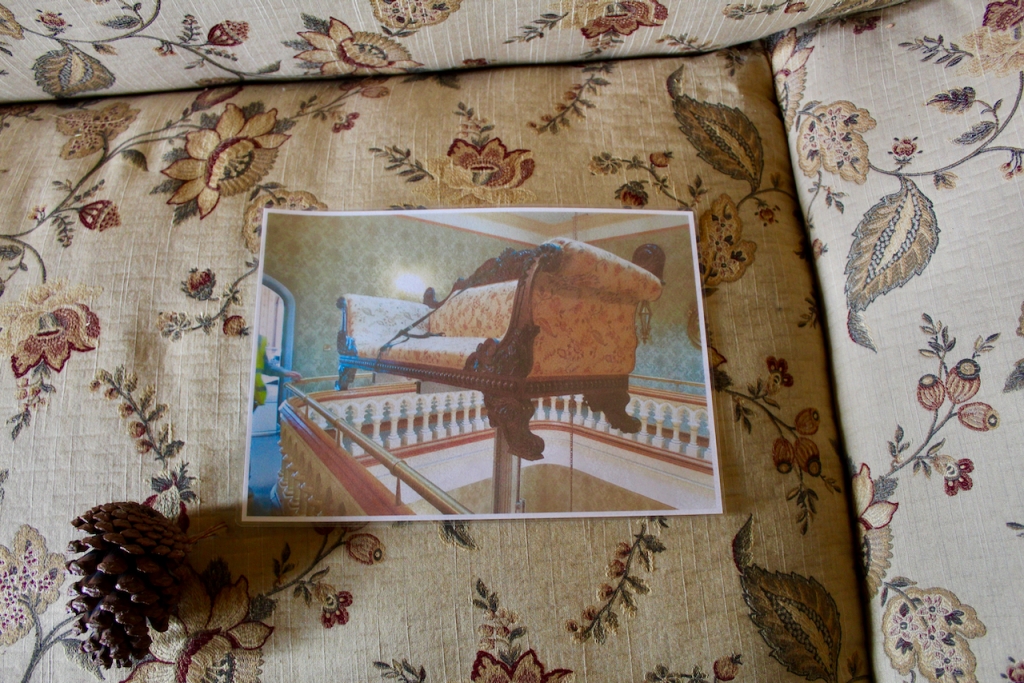
After giving the property to the state, the Lackin family moved to France. They retained the hunting, fishing and burial rights to the property. Recently Victor Lackin’s grandson visited, and he fished in the lake, and had his photograph taken by his ancestor’s portrait. He is very like Hamilton Knox Grogan-Morgan!
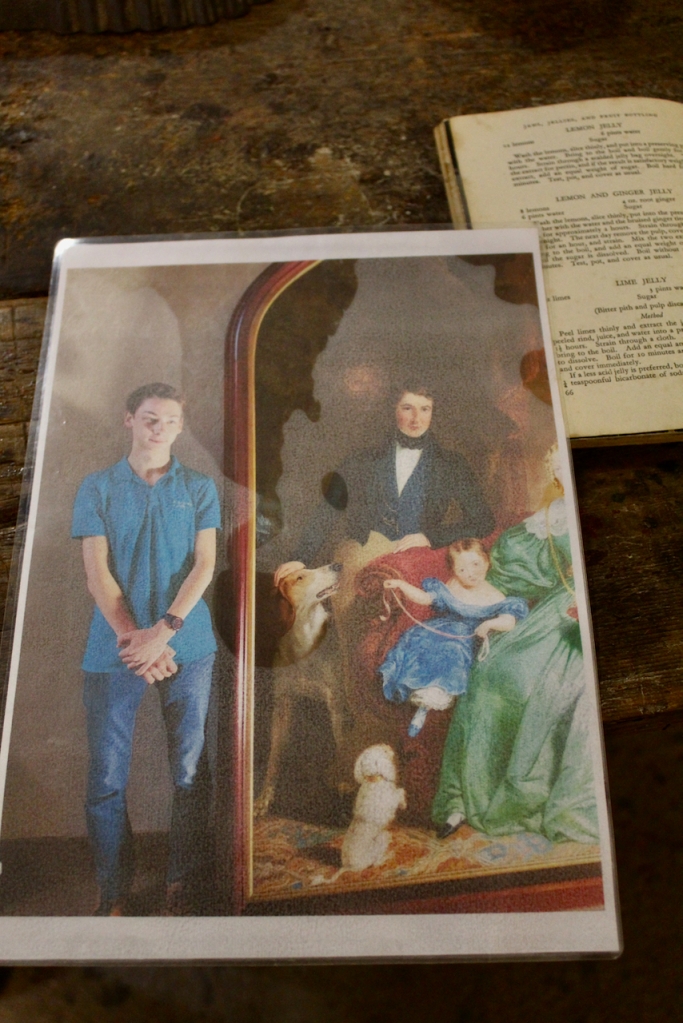




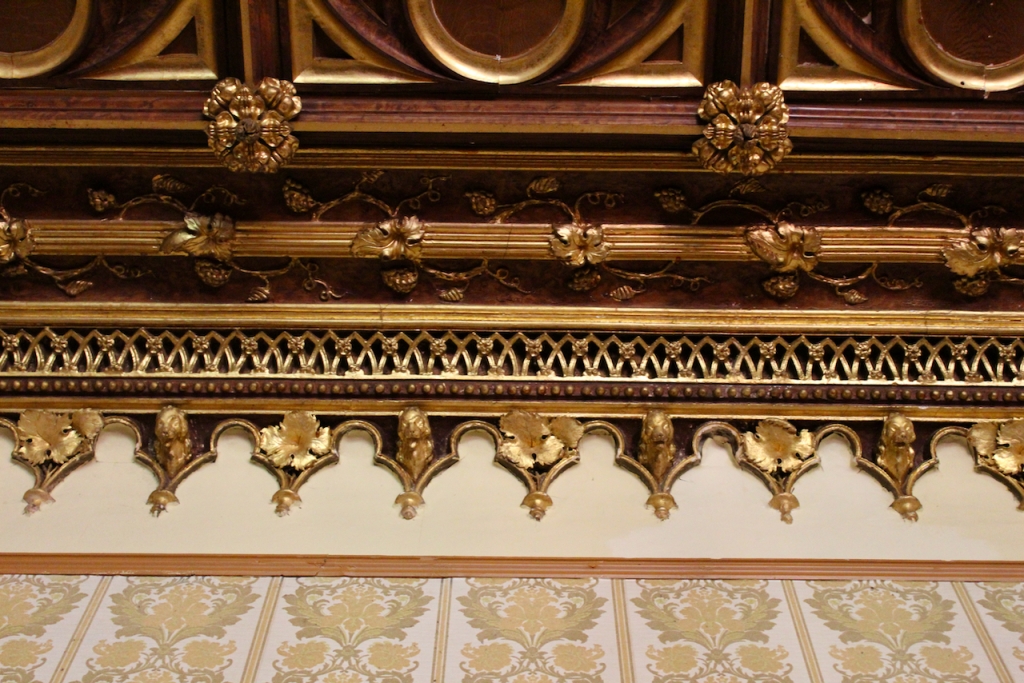

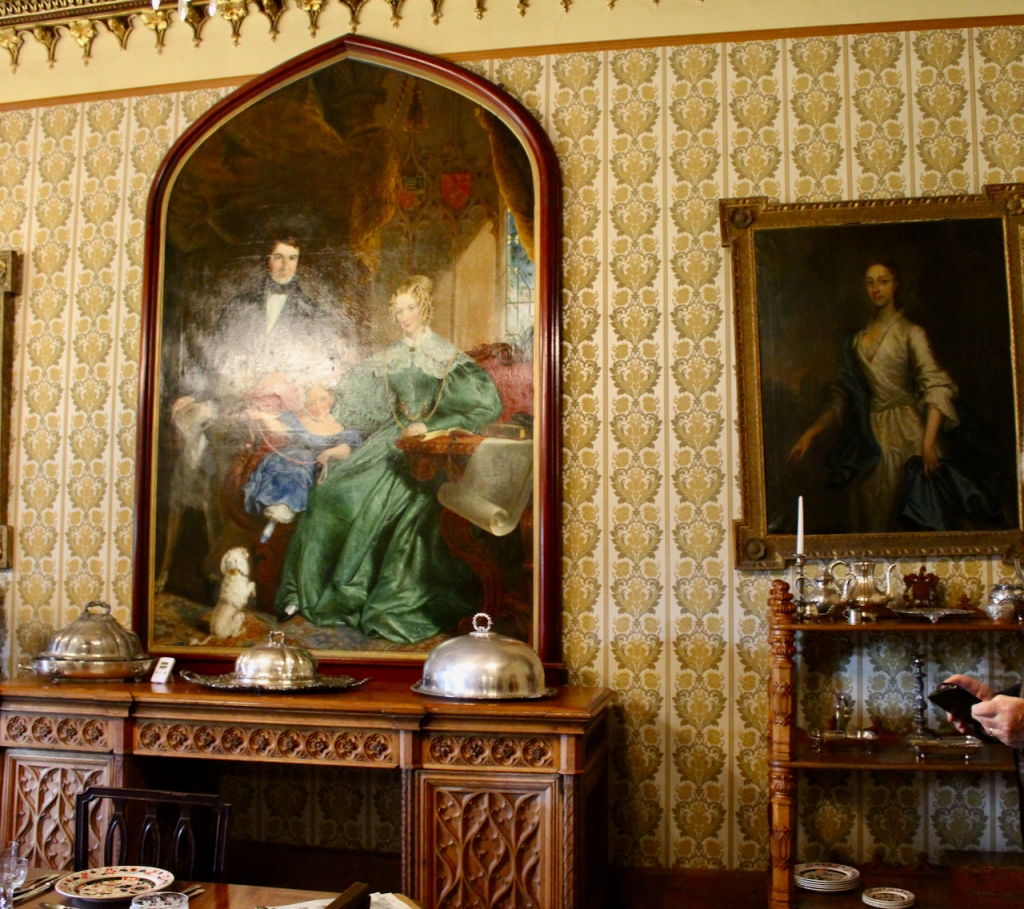
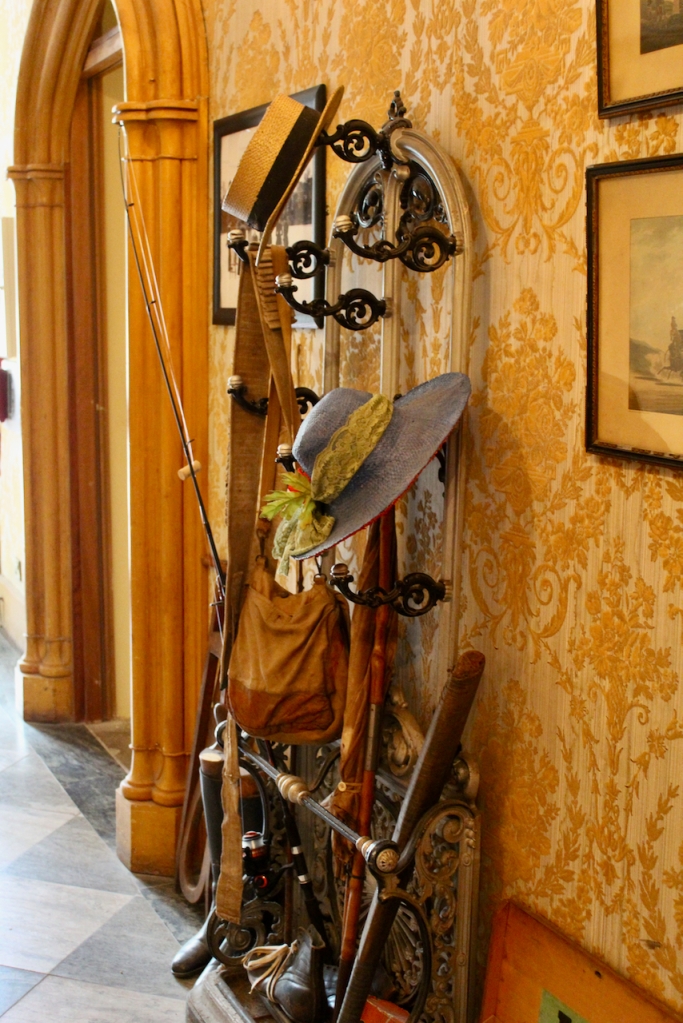
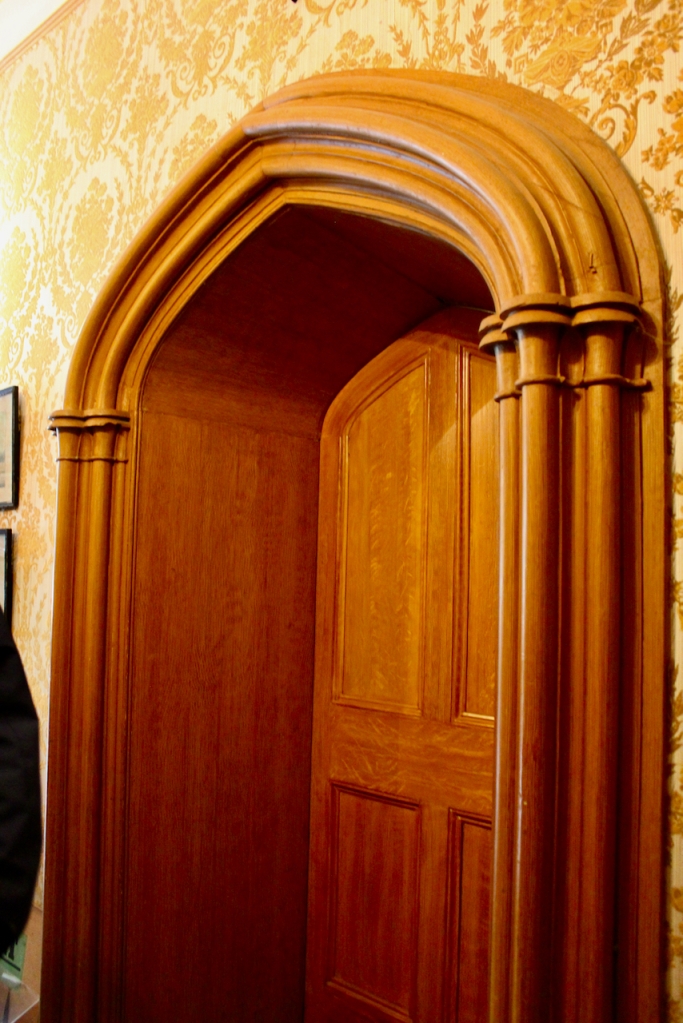

The next room, the principal Drawing Room, features two huge mirrors brought from Paris at one end of the room, installed in about 1860.
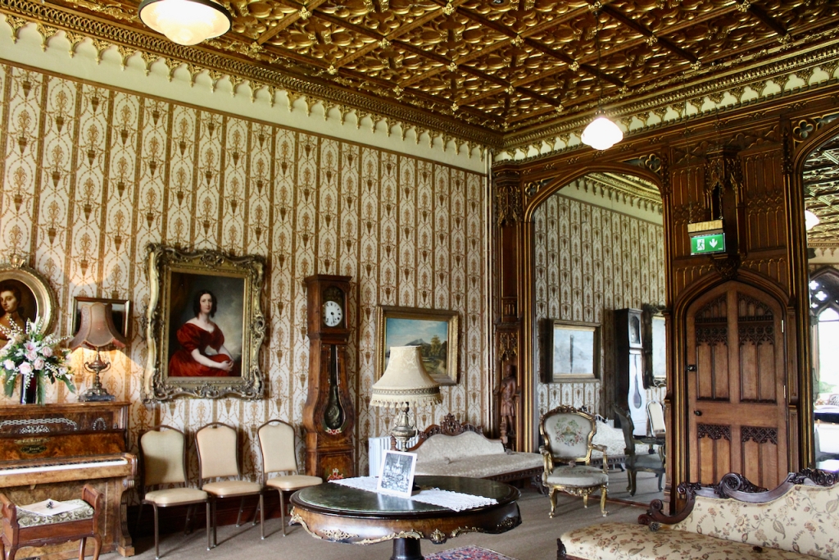
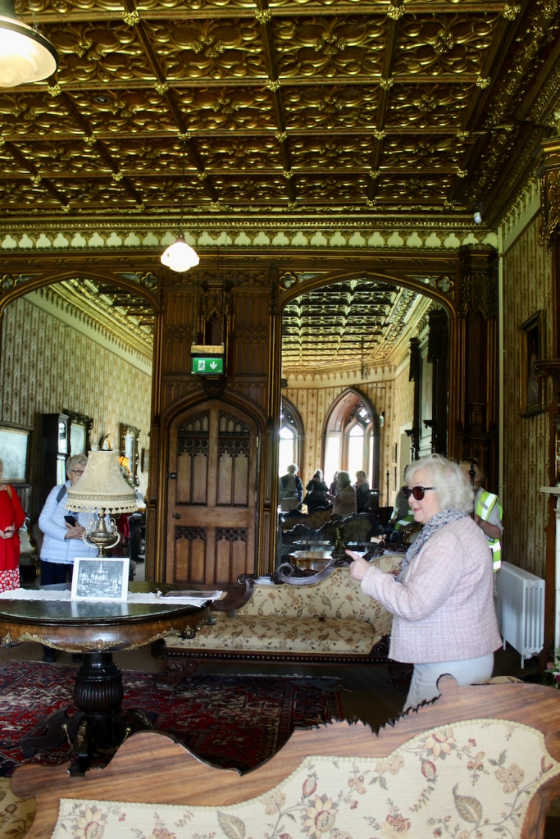

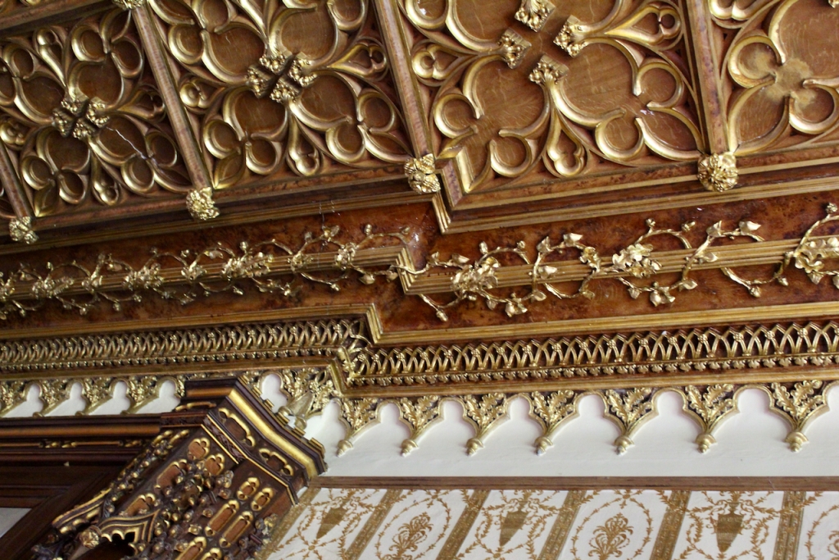
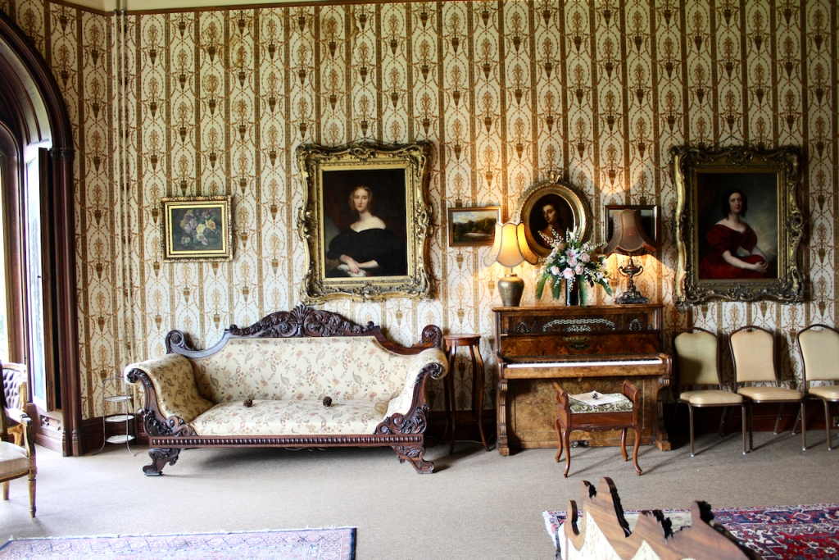

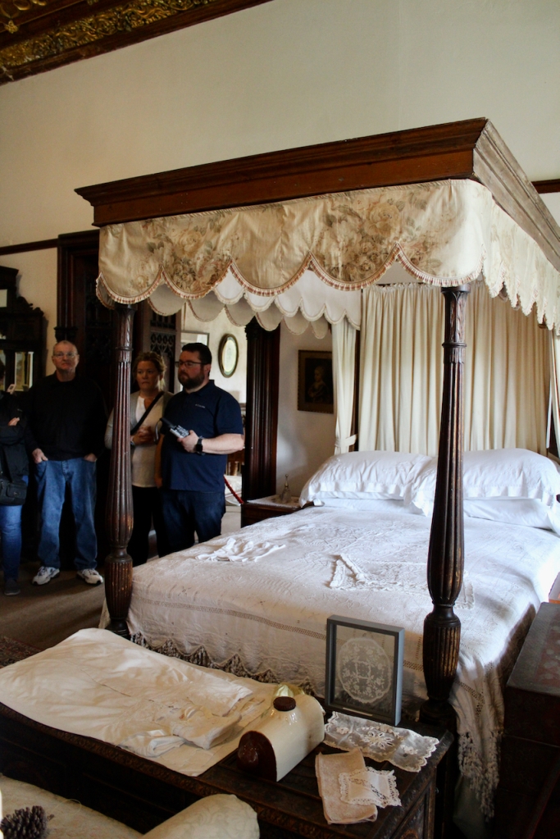
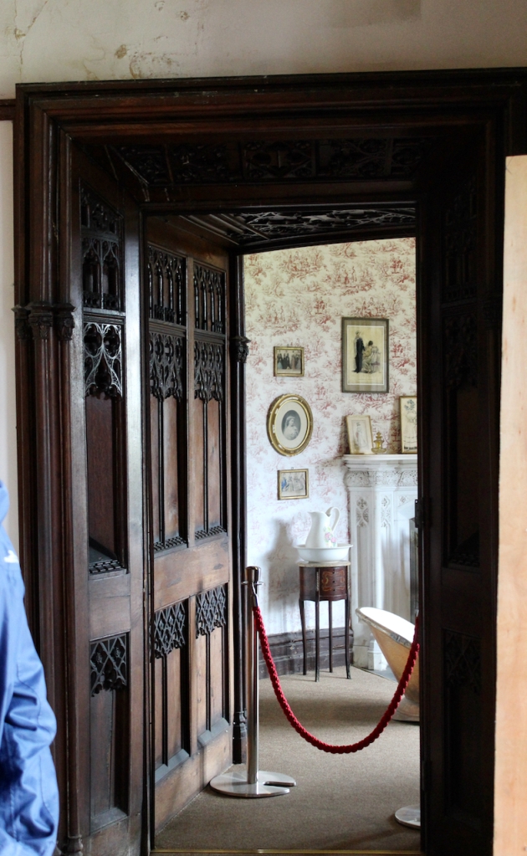
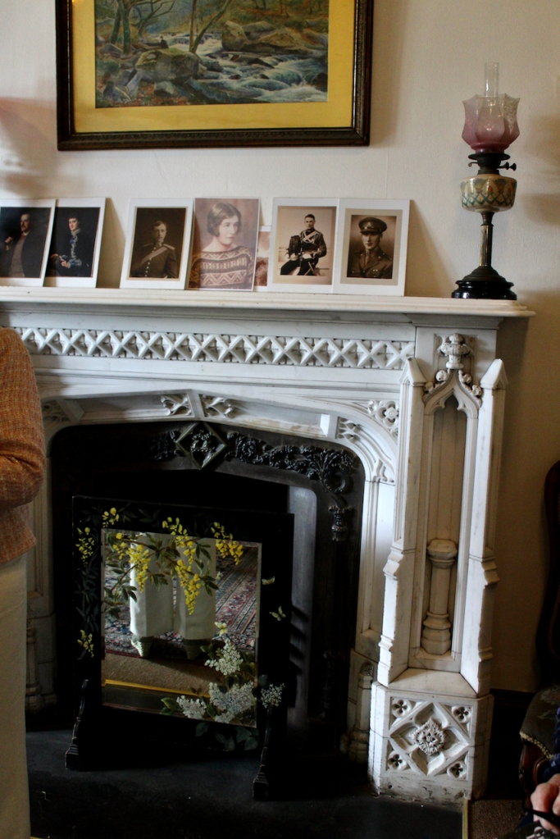


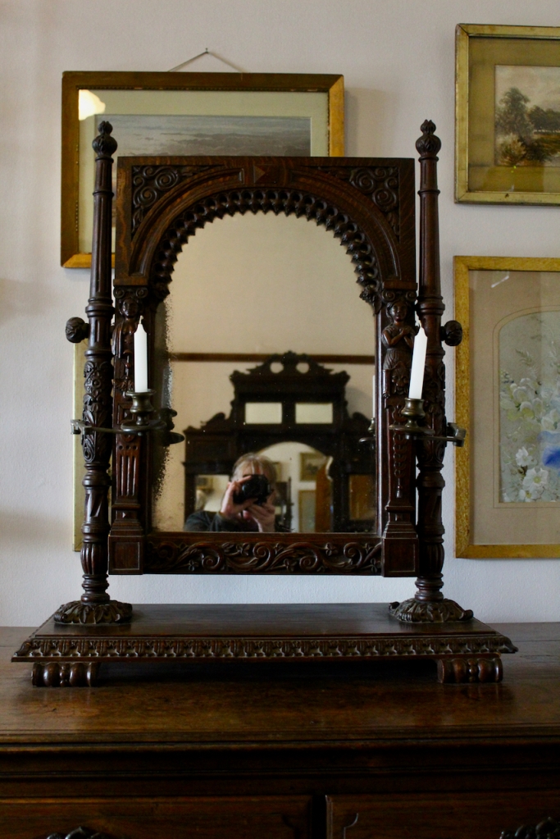


The castle hosted students from the Botanic Gardens from 1949-56. Our guide told us about Tom Walsh, I jotted down a note that he was the first agricultural student in Ireland, who sent students to America. They returned and took soil samples, and now we have the best quality beef and dairy industry in the world, due to the work done with soil. It was another Tom Walsh who started the Wexford Opera Festival.

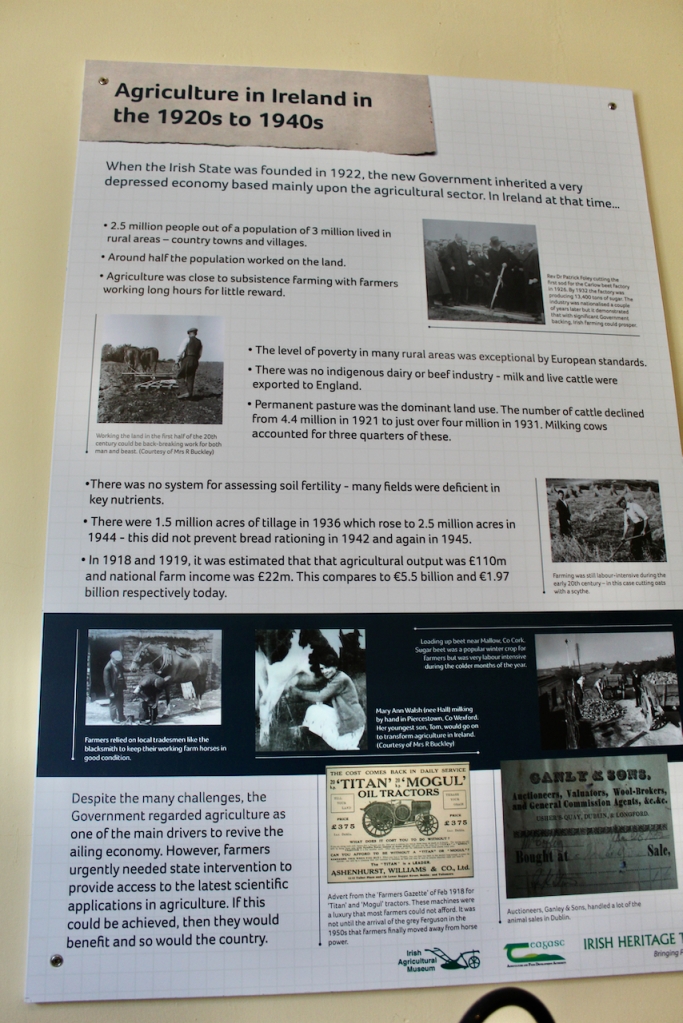
After learning about the agricultural work carried out in Johnstown Castle we went to the basement to see the kitchen and servants areas.
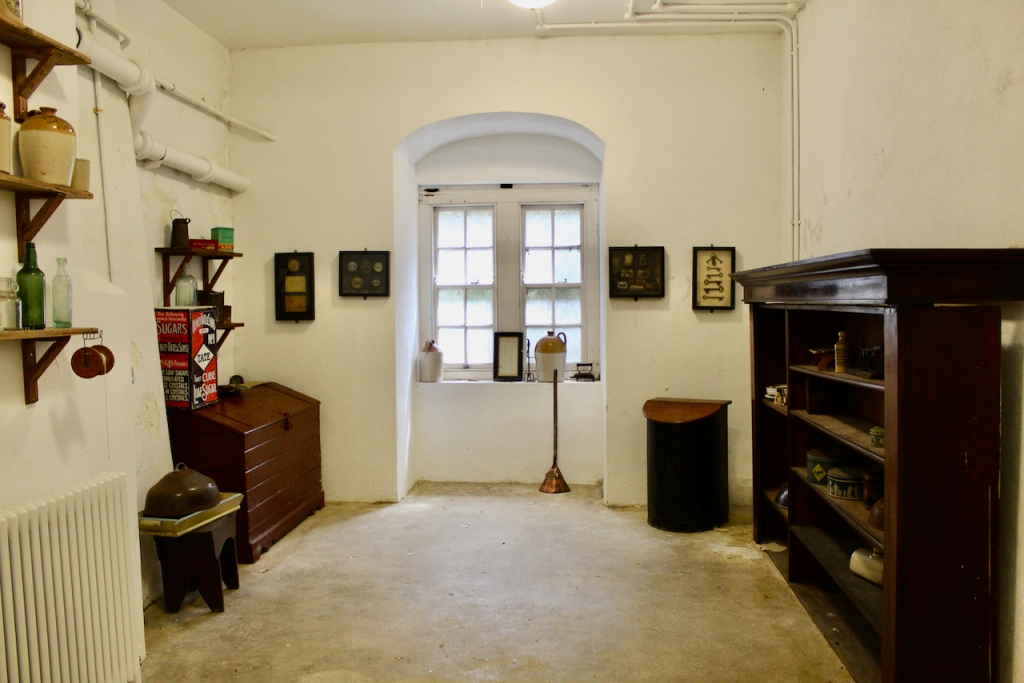
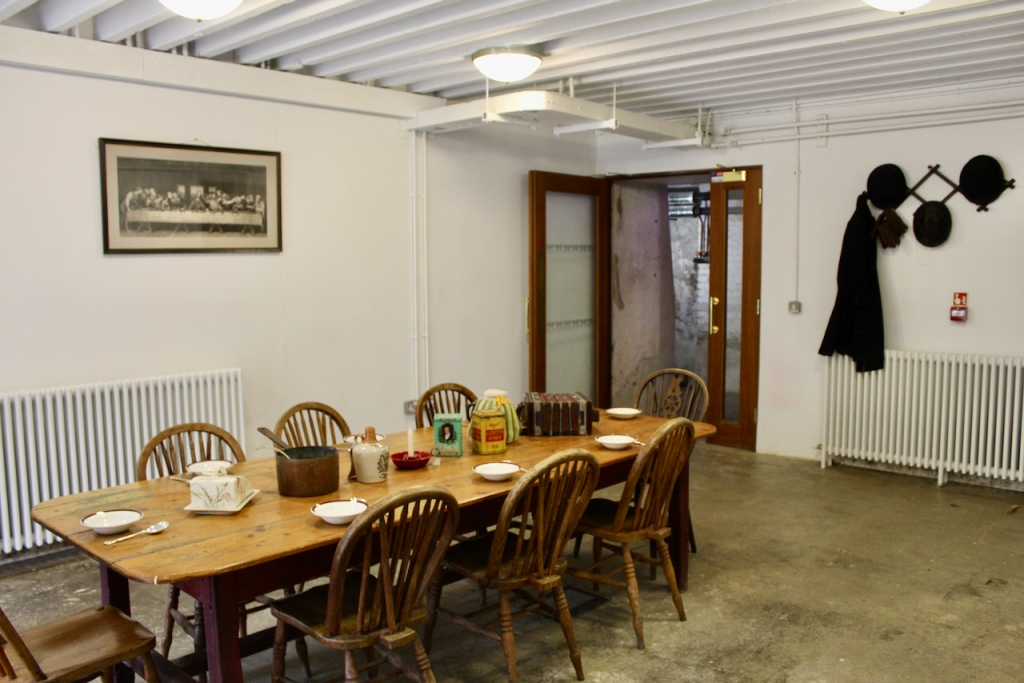
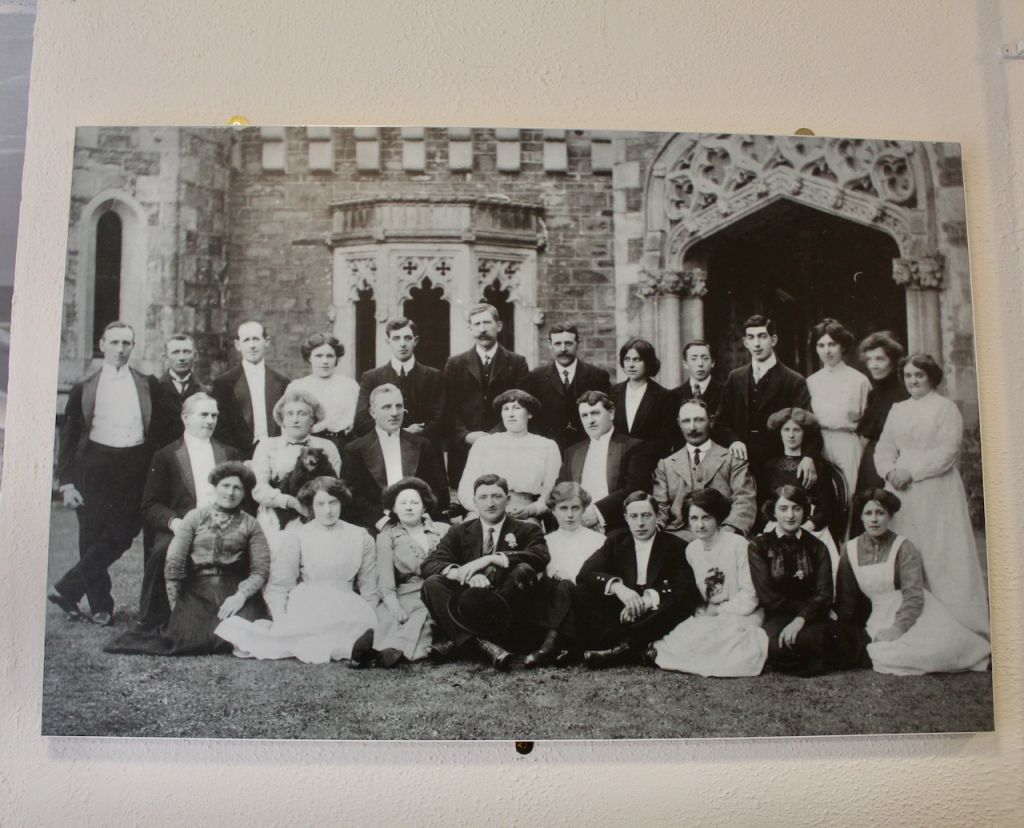


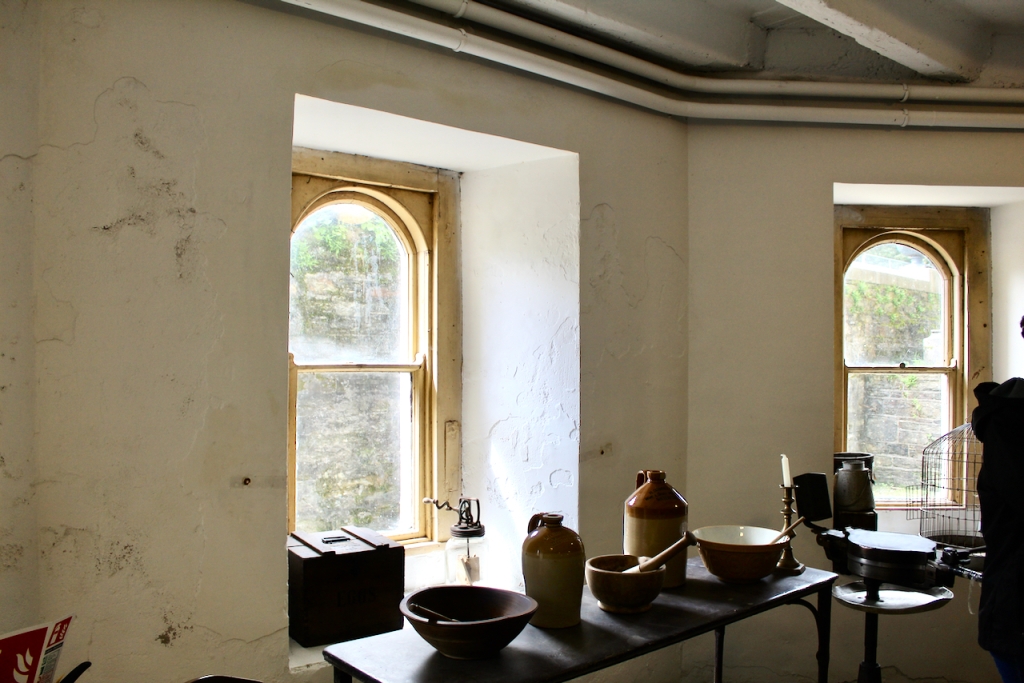
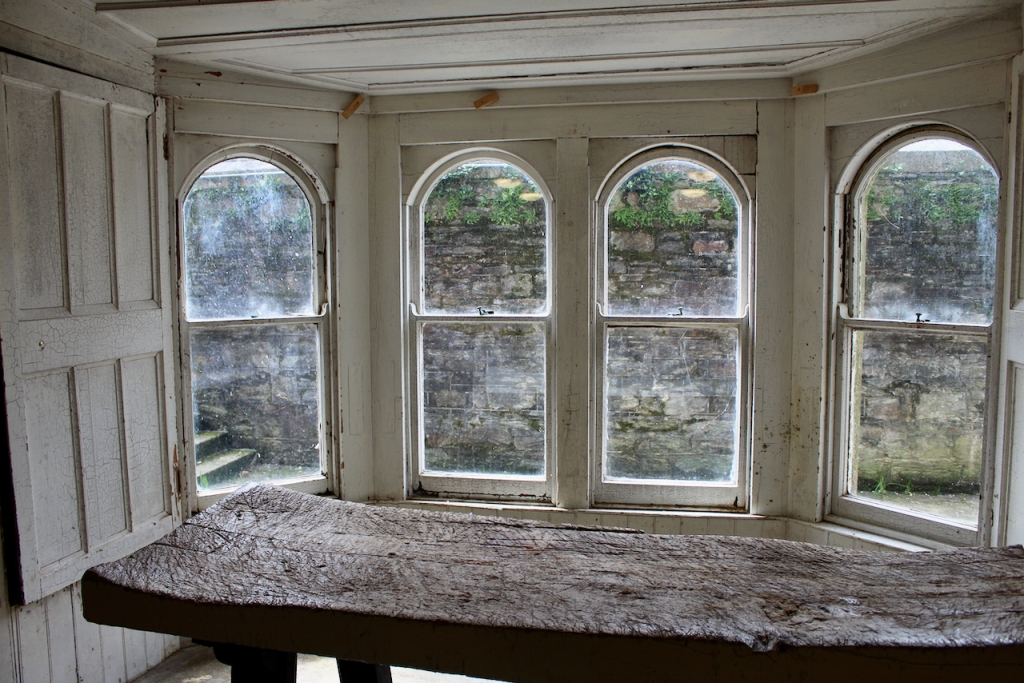

We left the castle through the servants and goods entrance, a tunnel from the basement that is 85 metres long! It is the longest such tunnel in Ireland.
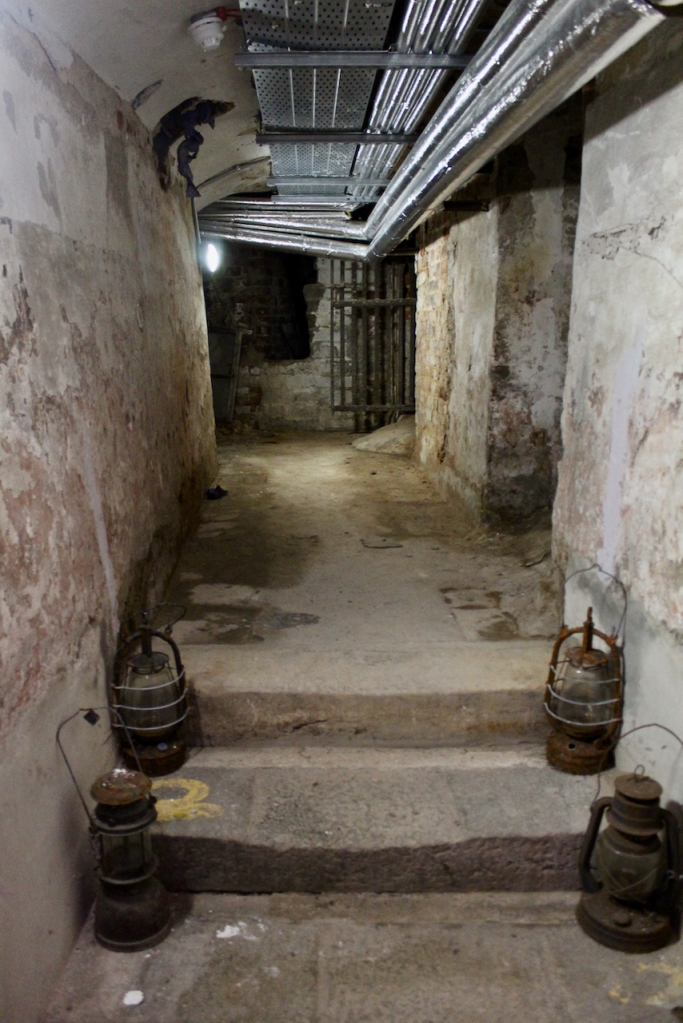
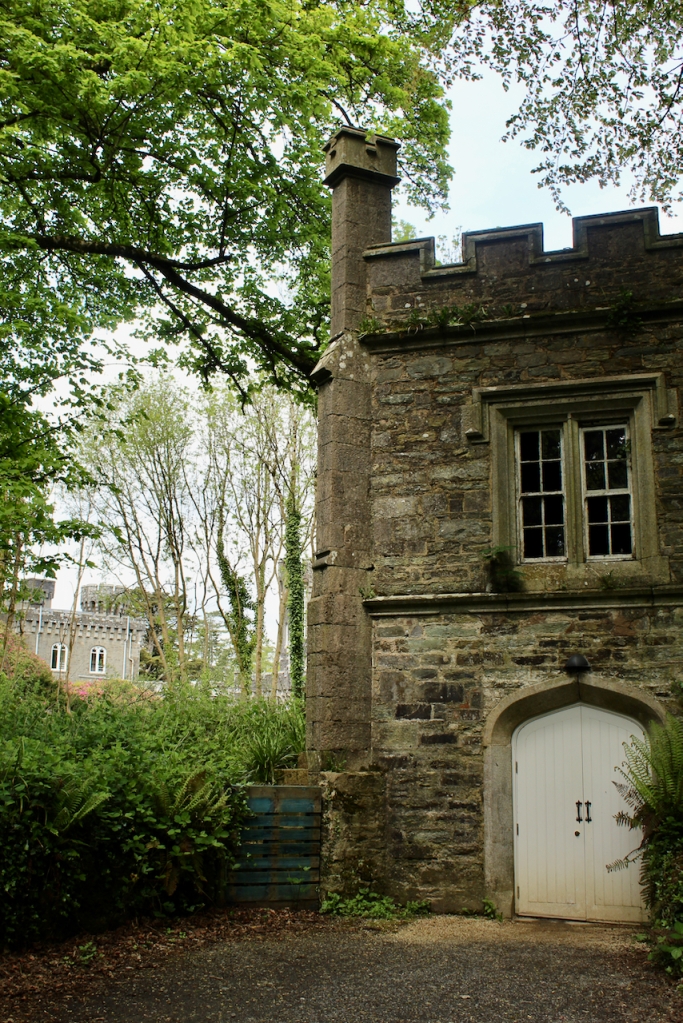

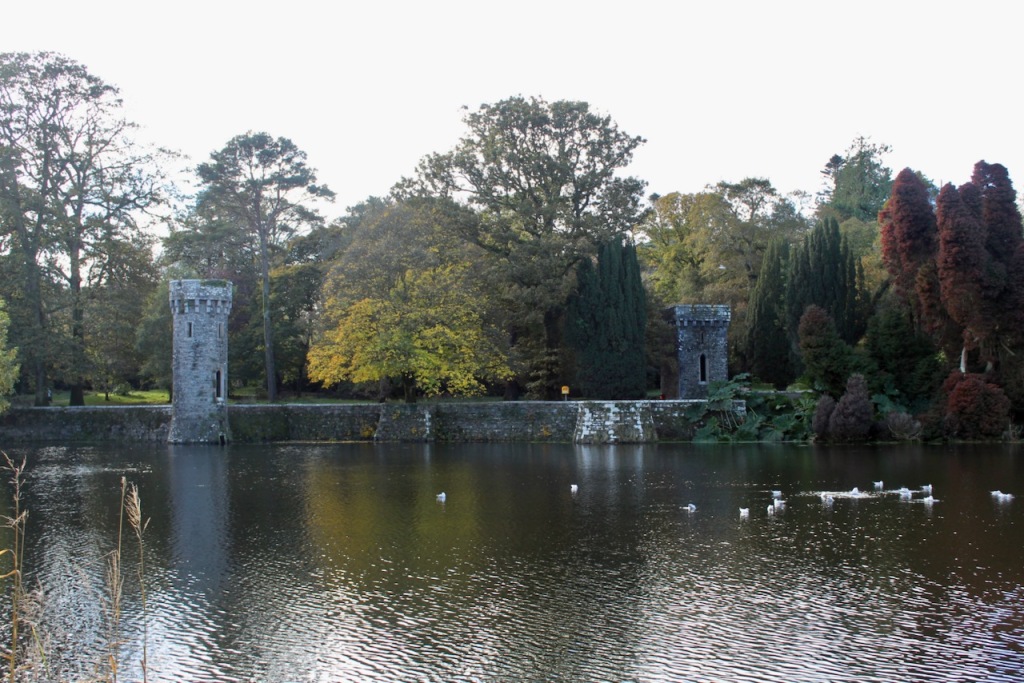
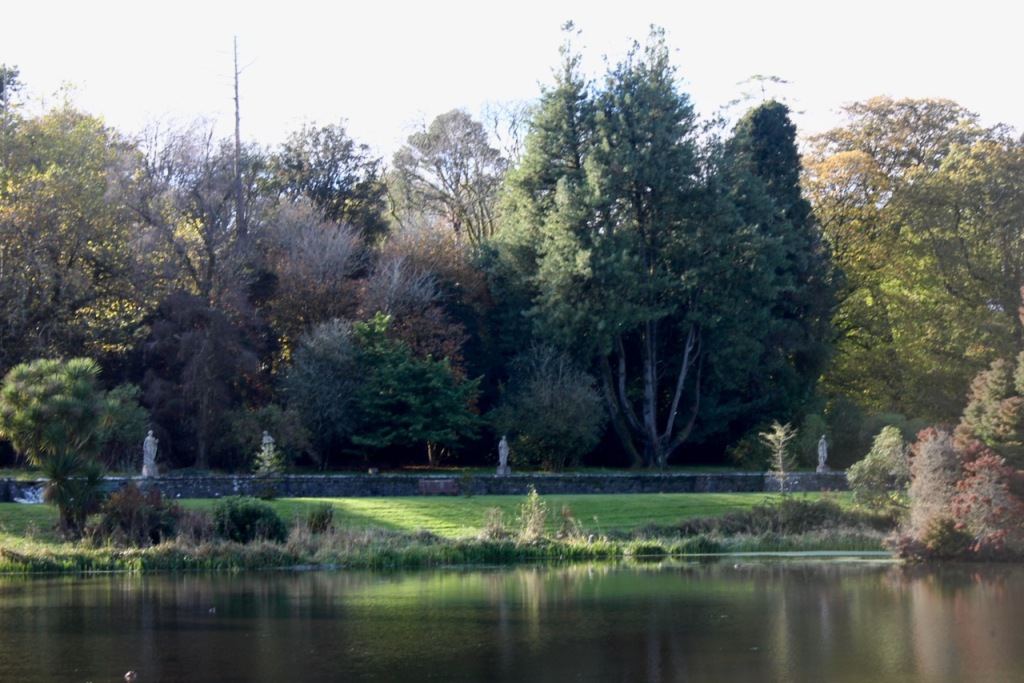

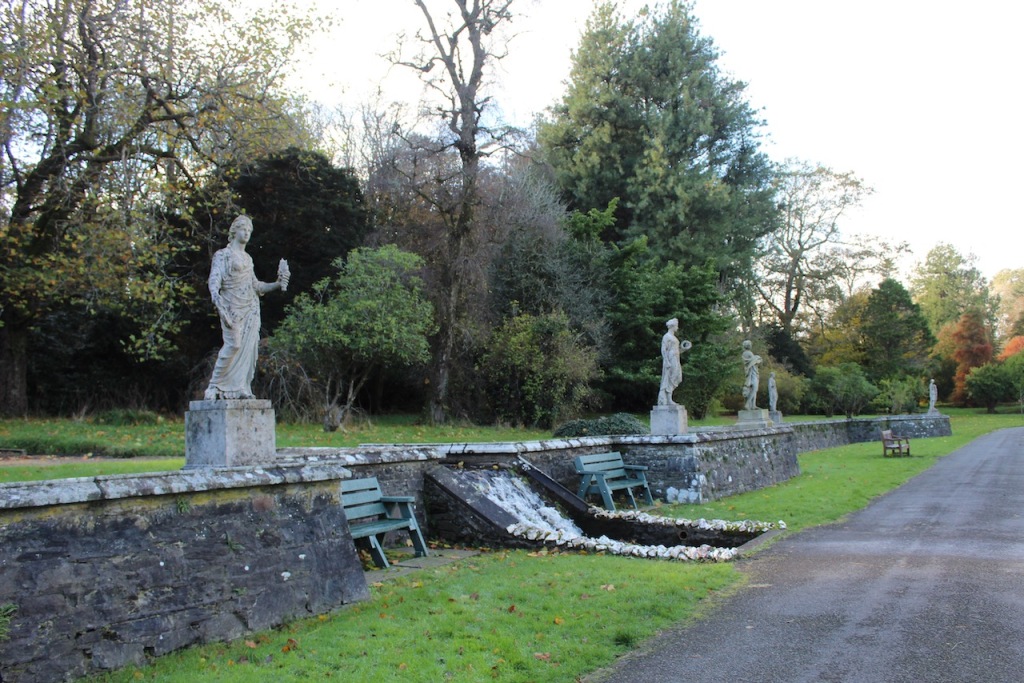
The National Inventory continues: “Furthermore, a “Terrace Garden”; a stable complex; folly-like towers and turrets overlooking an artificial lake ; a walled garden; and nearby gate lodges, all continue to contribute positively to the group and setting values of a largely intact estate.“
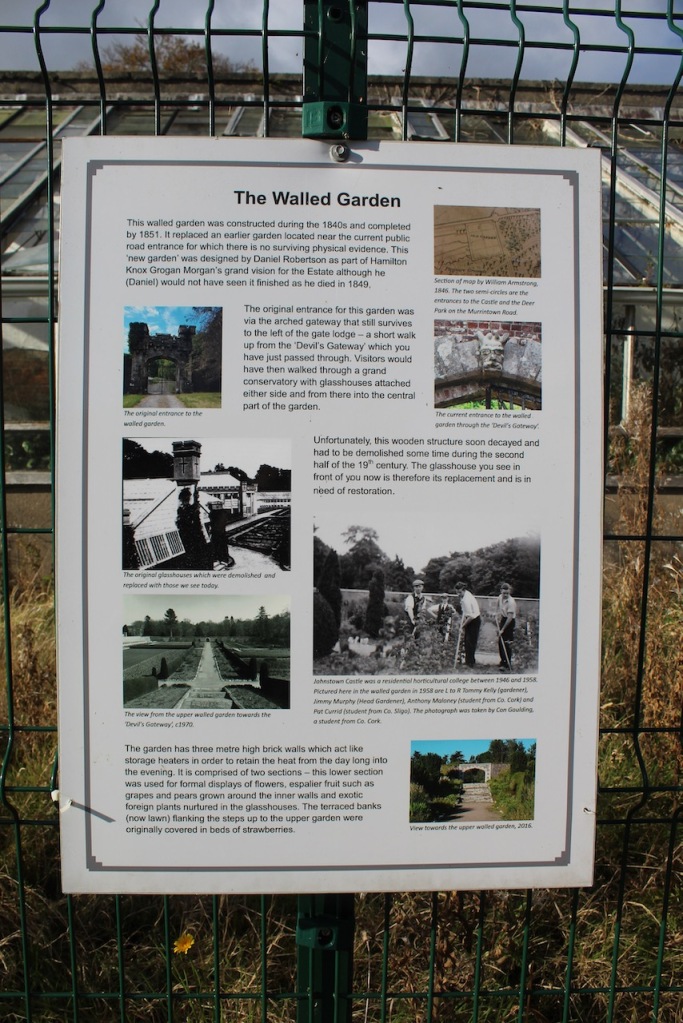
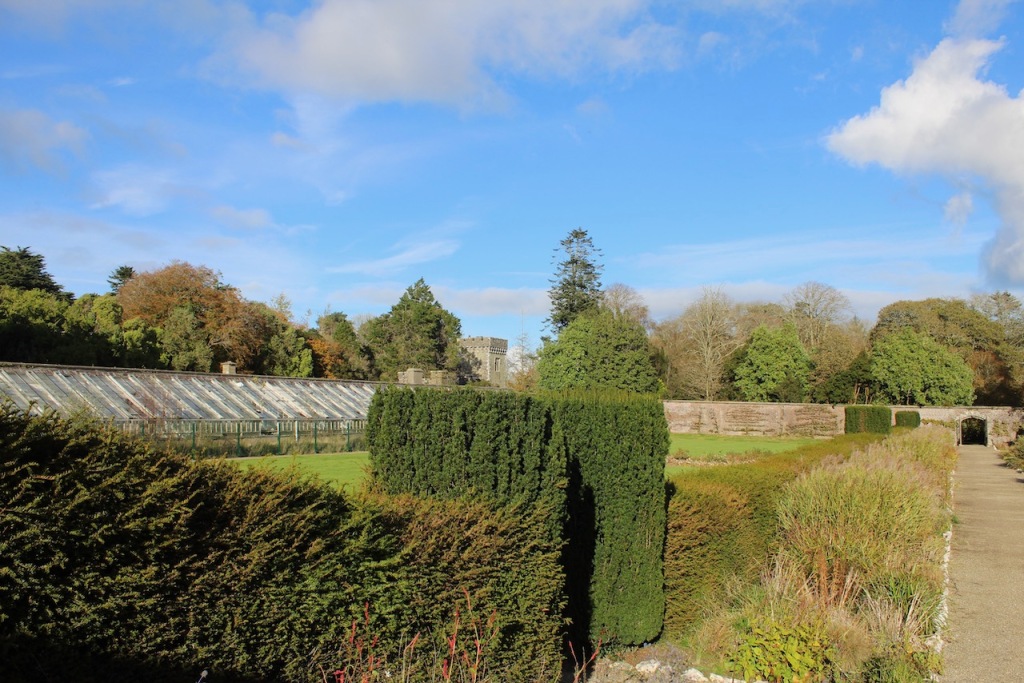
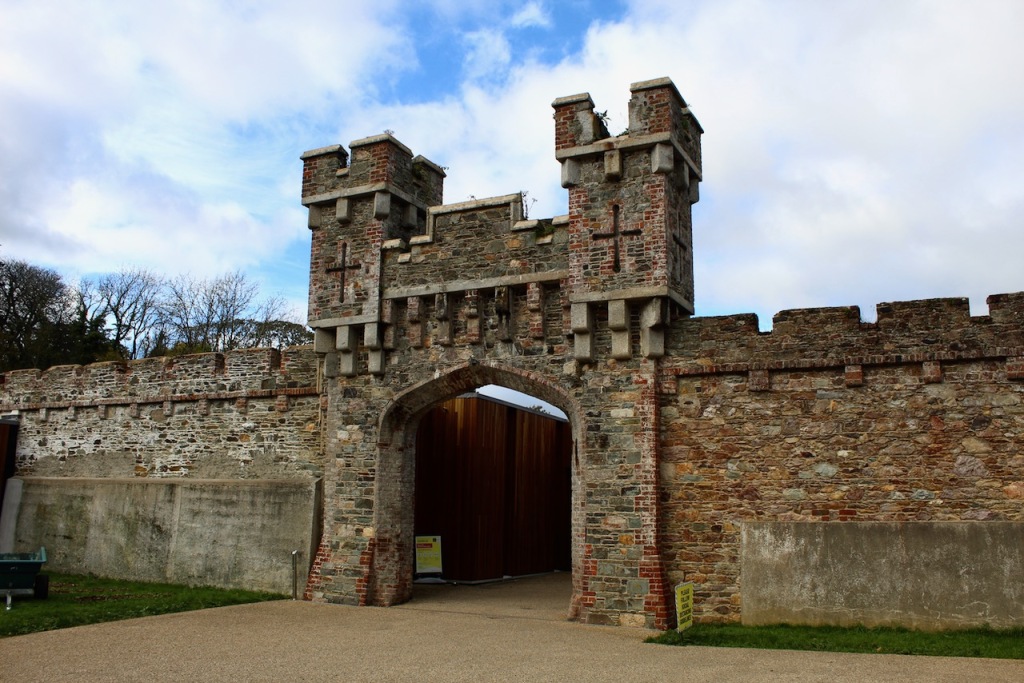

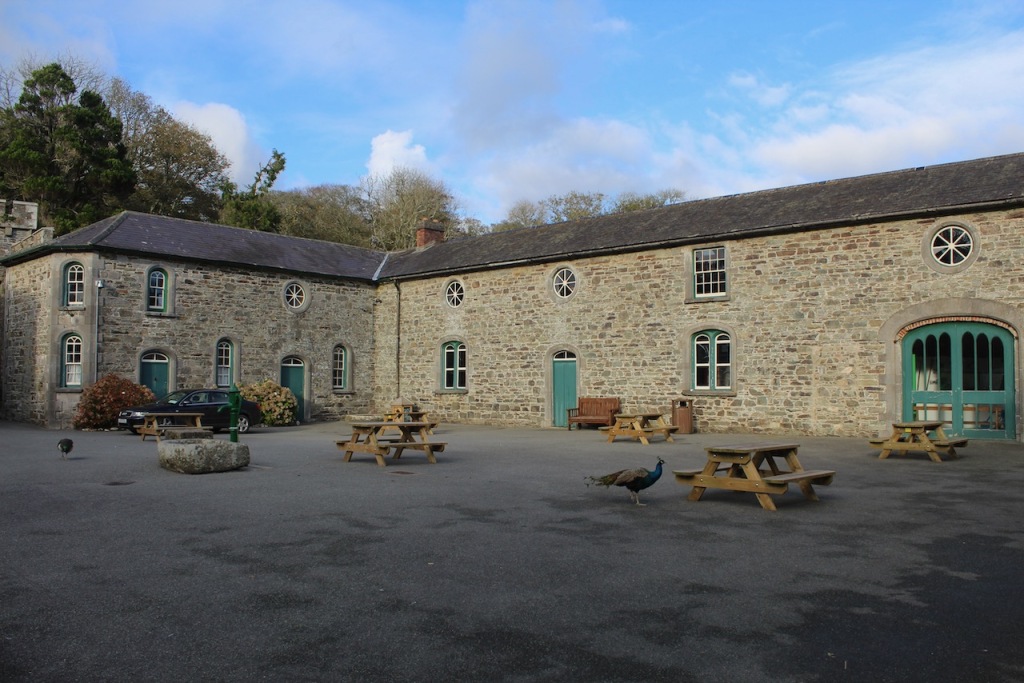
[1] https://www.archiseek.com/2014/johnstown-castle-county-wexford/
[2] Kavanagh, Art and Rory Murphy, The Wexford Gentry. Published by Irish Family Names, Bunclody, Co Wexford, Ireland, 1994.
[3] Gaul, Liam. Johnstown Castle A History. The History Press, 2014.
Text © Jennifer Winder-Baggot, www.irishhistorichouses.com