Open in 2024: Jan 2- May 31, Mon-Fri, June 1- Sept 30, Mon-Sat, Oct 1- Dec 31, Mon- Fri, National Heritage Week, Aug 17-25, 9am-5pm
Fee: adult €5, OAP/student free, child free when accompanied by adult.

2024 Diary of Irish Historic Houses (section 482 properties)
To purchase an A5 size 2024 Diary of Historic Houses (opening times and days are not listed so the calendar is for use for recording appointments and not as a reference for opening times) send your postal address to jennifer.baggot@gmail.com along with €20 via this payment button. The calendar of 84 pages includes space for writing your appointments as well as photographs of the historic houses. The price includes postage within Ireland. Postage to U.S. is a further €10 for the A5 size calendar, so I would appreciate a donation toward the postage – you can click on the donation link.
€20.00

donation
Help me to pay the entrance fee to one of the houses on this website. This site is created purely out of love for the subject and I receive no payment so any donation is appreciated!
€10.00
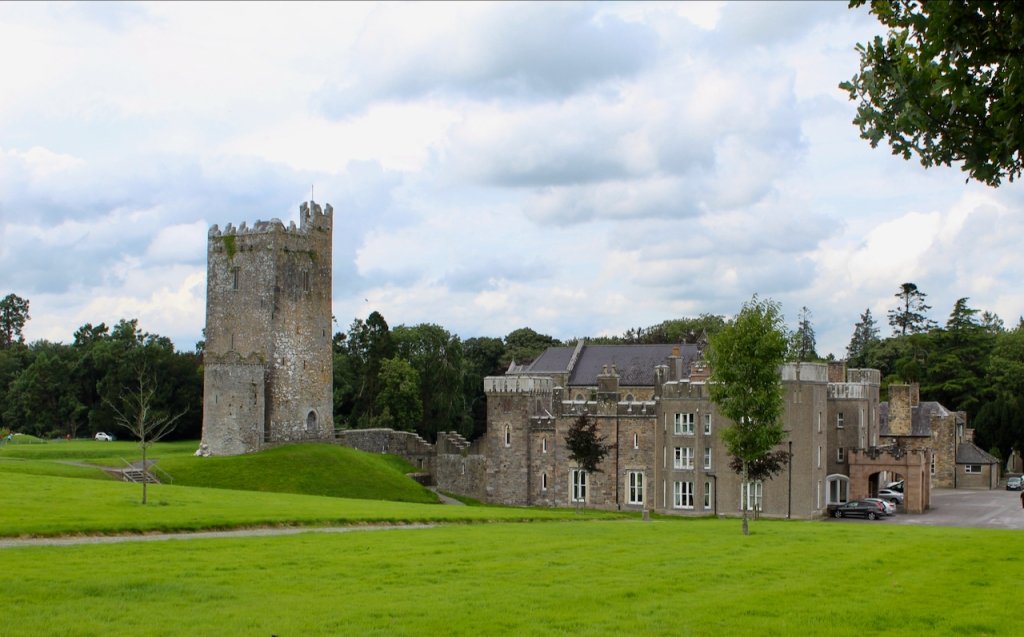
We visited Drishane Castle during Heritage Week in 2023 but it felt awkward as it is now a home for asylum seekers.
Mark Bence-Jones writes in A Guide to Irish Country Houses (1988) that it is a three storey eighteenth century house built by the Wallises alongside the keep of a fifteenth century castle of the MacCarthys. The house was castellated and extended between 1845 and 1860. [1] The National Inventory tells us that the house was built around 1730. It faces east. [2]
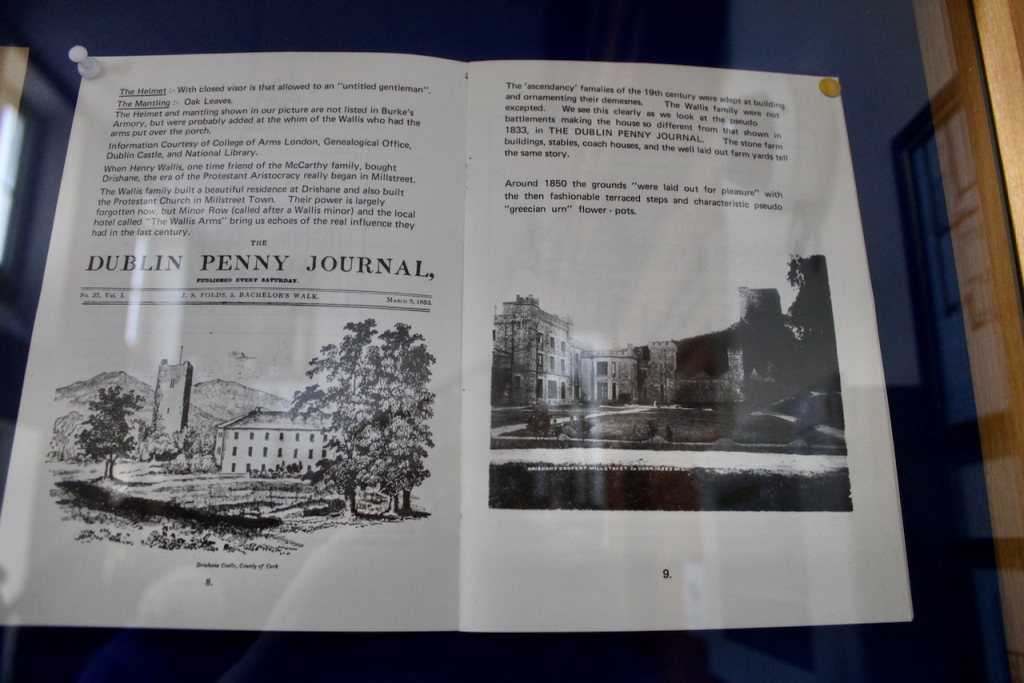
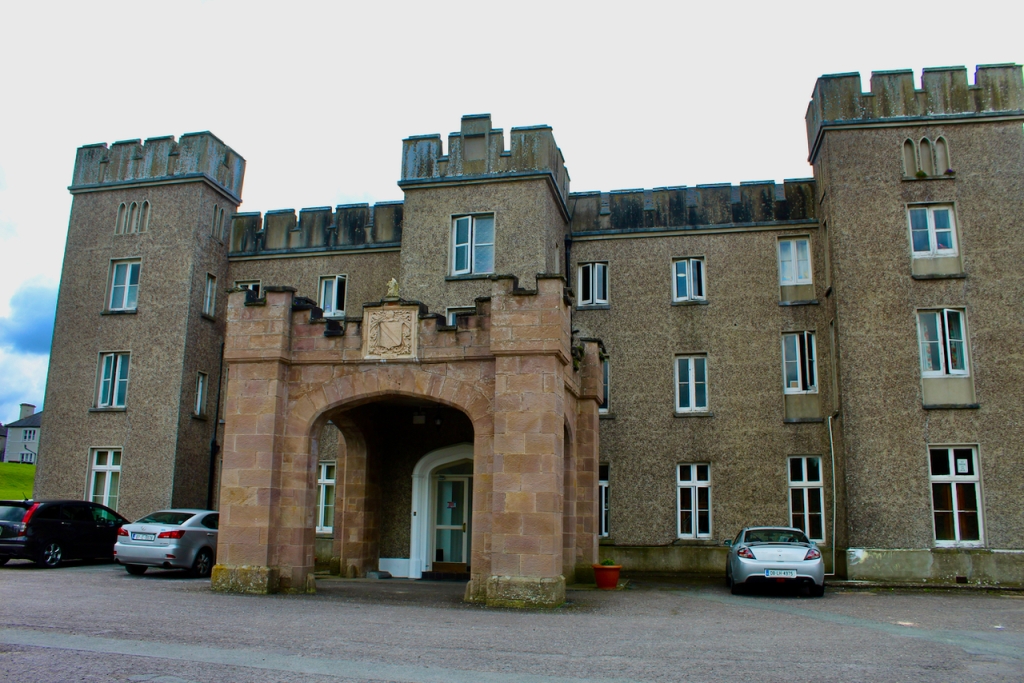
It has a battlemented parapet and the entrance front has square corner-towers and central porch tower and battlemented porte-cochére. The porte-cochére was added in 1876 by Lady Beaumont. Lady Beaumont, Olivia née Willoughby, first married John Richard Smyth Wallis (1828-1868), but he died young and she married George Howland Beaumont, 9th Baronet Beaumont, of Stoughton Grange, Co. Leicester. Lady Beaumont was the mother of Major Henry Aubrey Beaumont Wallis (1861-1926), the last member of the family to live at Drishane. Henry was only seven years old when his father died, and his mother maintained and improved Drishane Castle on her son’s behalf.
The porte-cochére has Tudor-arched openings to front and sides, with chamfered surrounds, and a Tudor-arched doorway to the house with moulded render surround and glazed timber double-leaf doors and overlight. The corner towers have blank triple lancet openings below the parapet.

The building is prolonged by three storey one bay to the north then a single-storey range joining it to a two storey wing or pavilion with battlemented corner towers. This four bay single storey range is in front of seven-bay two-storey recessed block.
The house has roughcast rendered walls with rendered plinth course, except for the front and side elevations of one-bay additions, which have exposed cut sandstone walls.
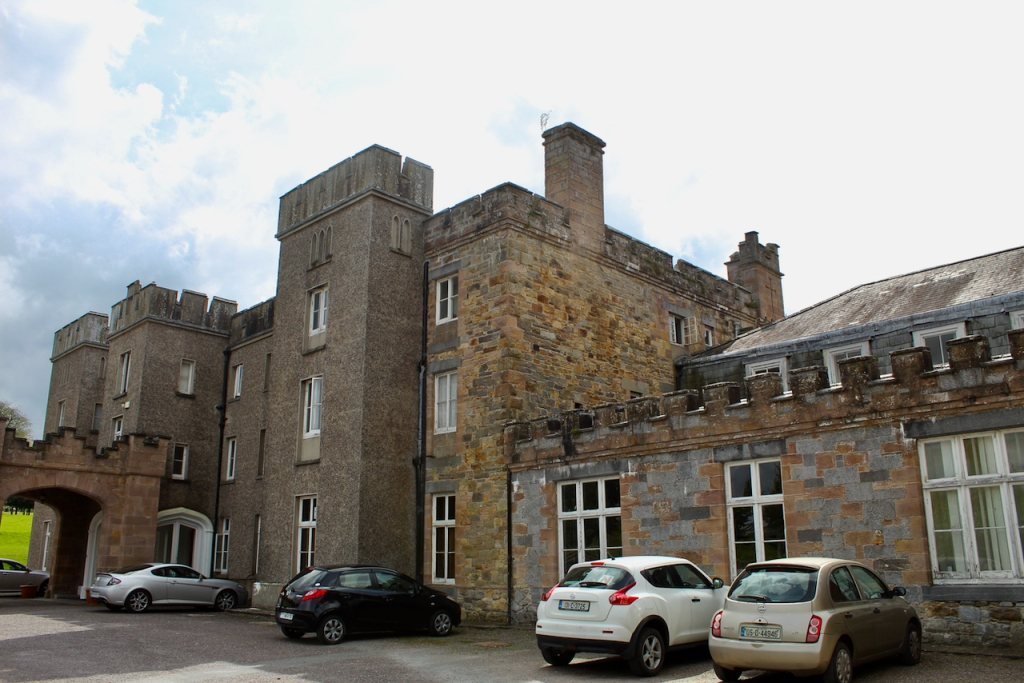
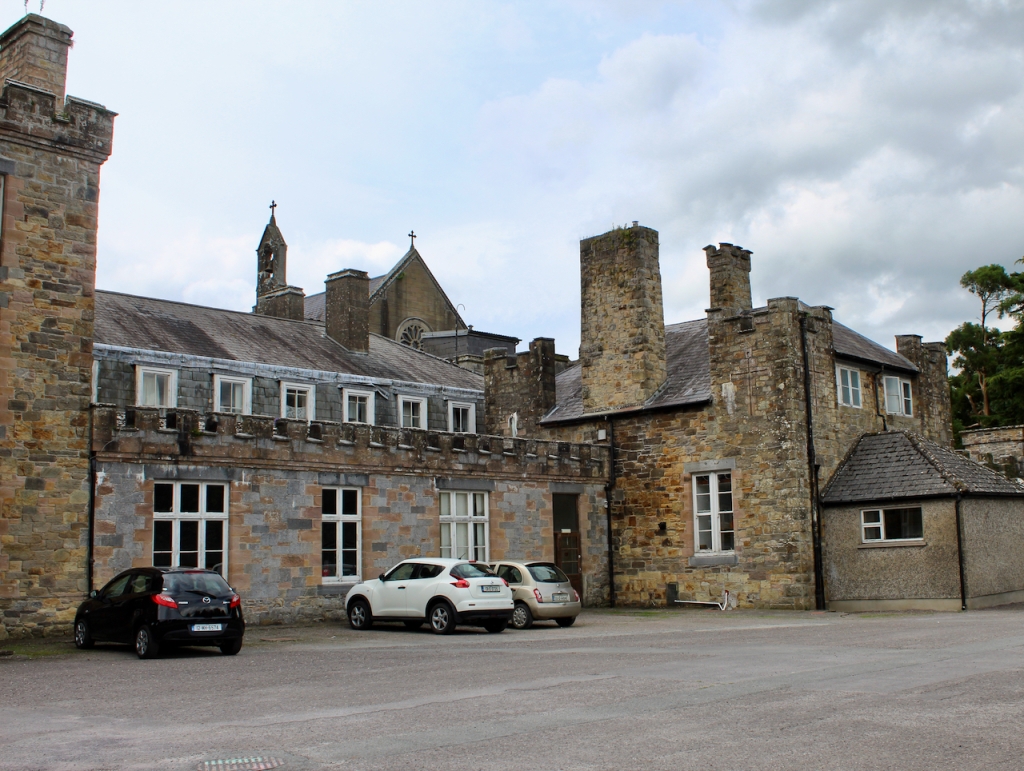
Mark Bence-Jones goes on to describe the south facade that faces toward the road and the extensive lawns. This adjoining front has a single three storey bay then a three sided bow and mullioned windows, prolonged by a slightly lower two storey wing ending in a square tower. The square tower is joined by high battlemented walls to the old keep, which stands on a mound at this corner of the house.
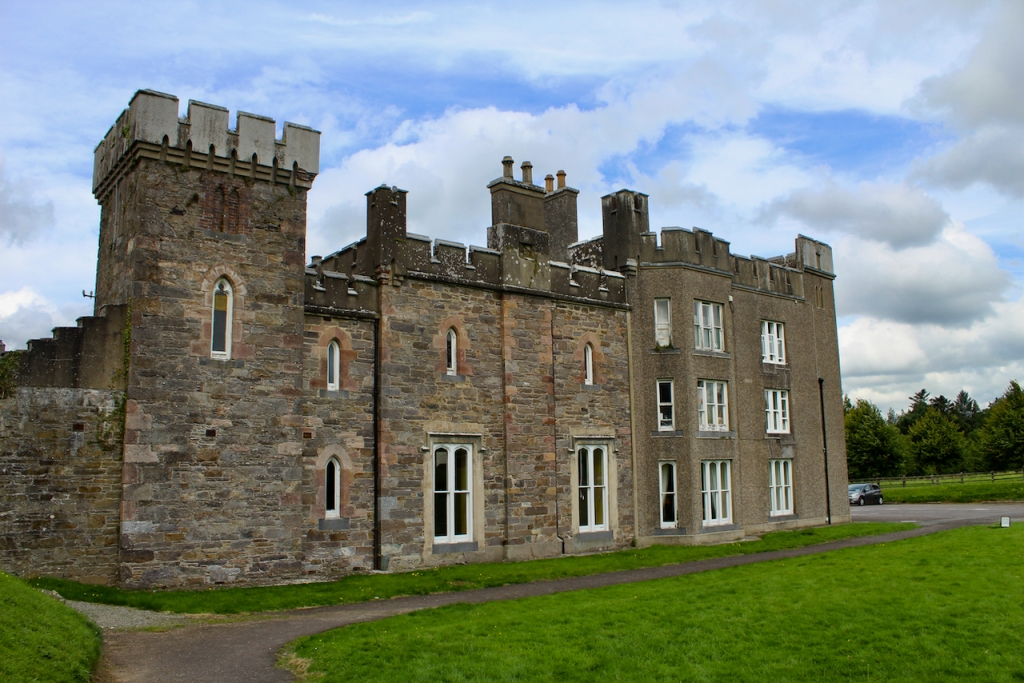

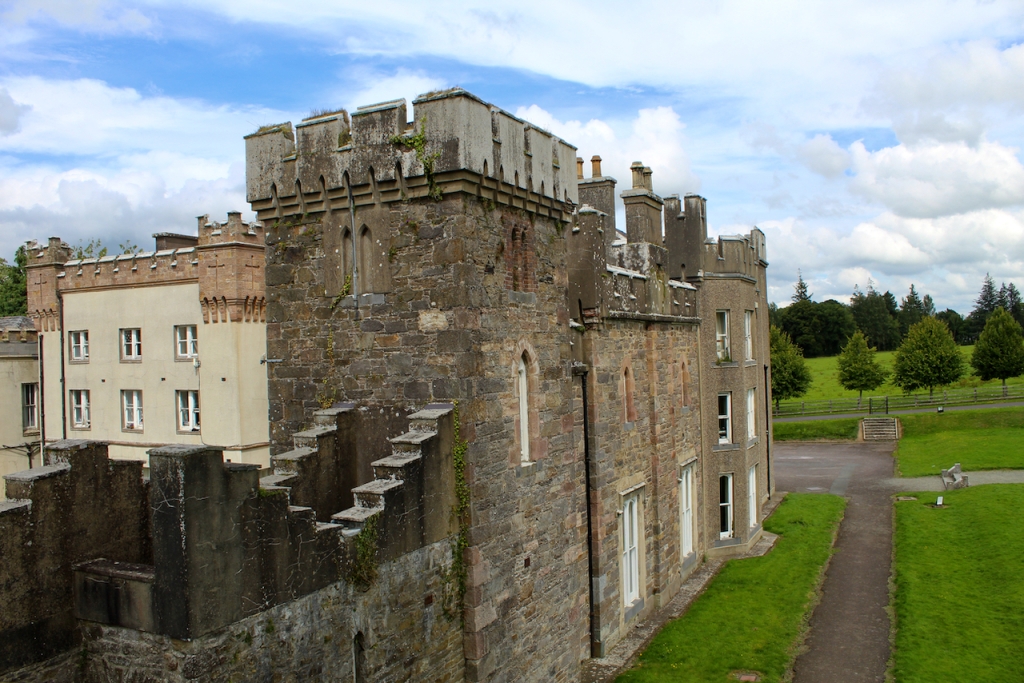
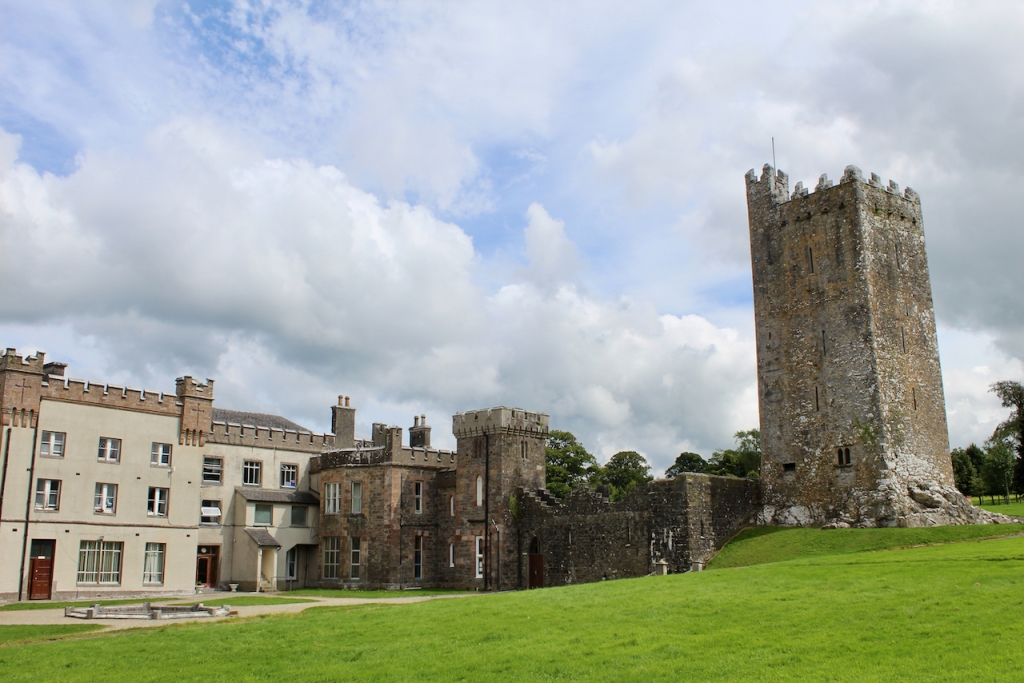
There is a chapel attached. A two-bay two-storey block to the rear links with the chapel to north-west.
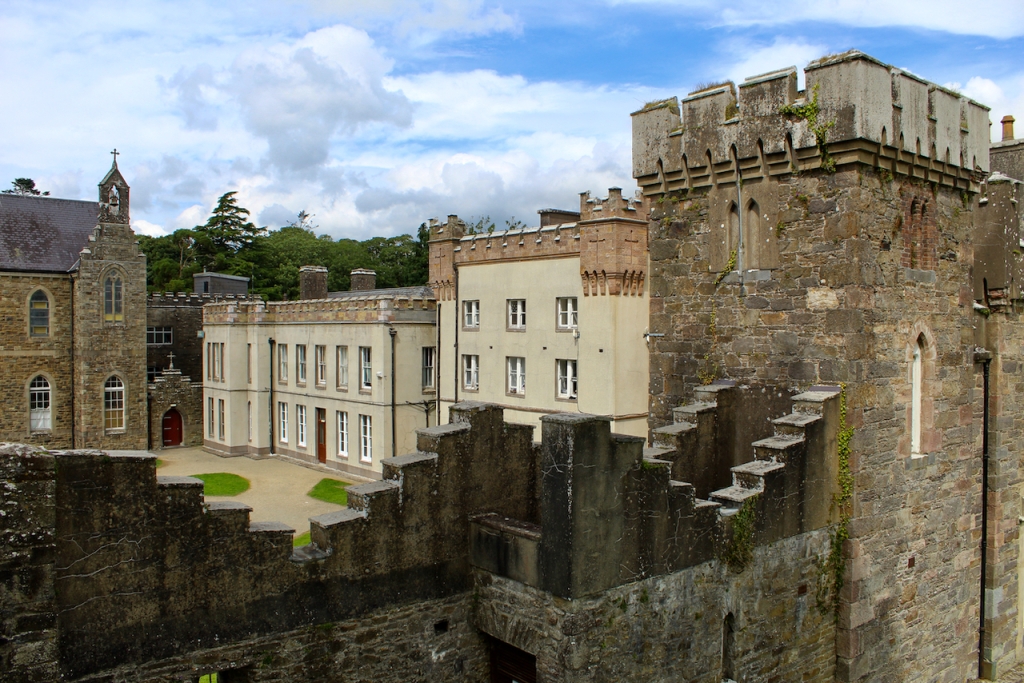

The Millstreet website tells us about the tower house:
“The castle was built by the MacCarthys and the date given for its construction varies between 1436 and 1450.
“It seems likely that it was commenced by Dermot Mór, the second son of Teige the 3rd Lord of Muskerry, who was a direct descendant of Diarmuid, King of Cork. Dermot also is said to have built Kilmeedy and Carrigaphooca in the great period in which his brother, Cormac Láidir, was building Blarney and Kilcrea. Dermot died in 1448 and Drishane was probably completed by his son, another Dermot.” [3]
Mark Bence-Jones tells us that the old tower house was completely restored some time after 1879 by Lady Beaumont.
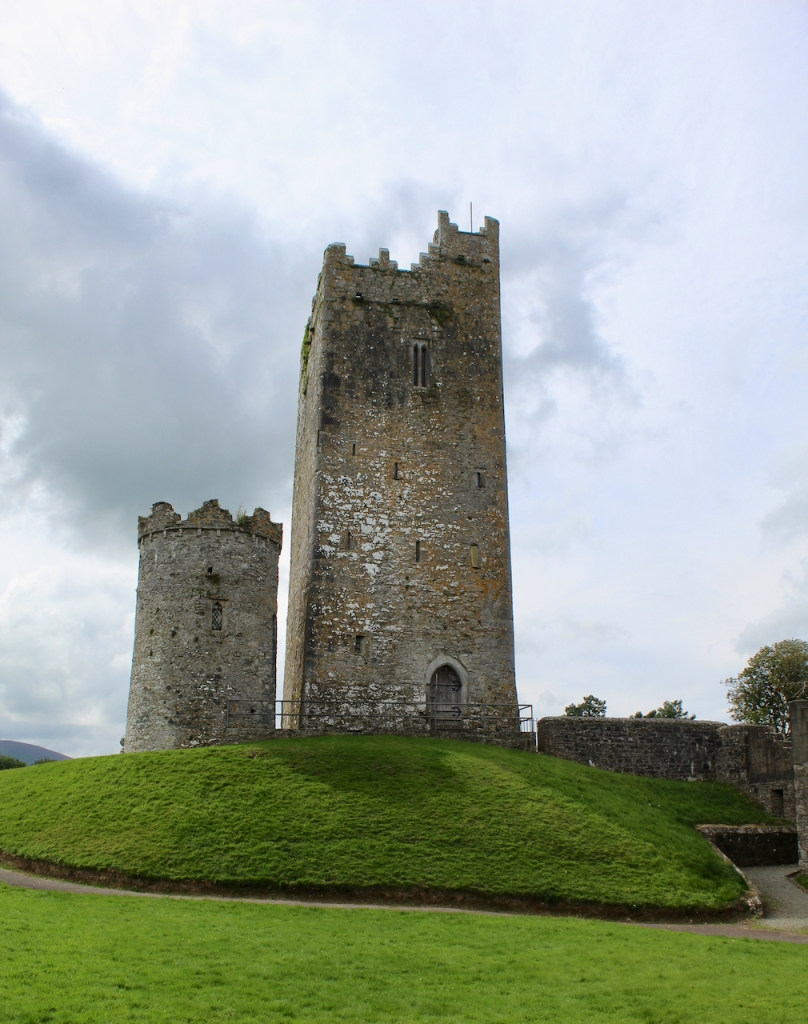

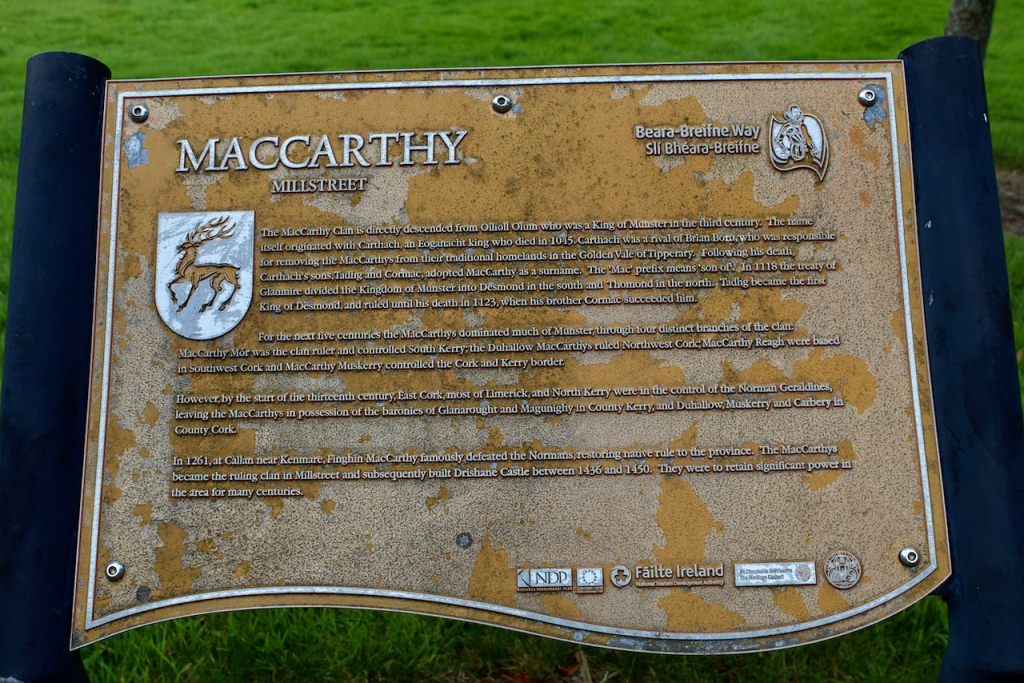
The MacCarthys of Muskerry were a cadet branch of the MacCarthy Mor, Kings of Desmond. The cadet branch was founded by Dermot MacCarthy (1310-1367), 1st Lord of Muskerry, son of Cormac MacCarthy Mor (1271-1359) Prince of Desmond. The name “Muskerry” comes from Cairbre Musc, son of Finnchad, monarch of Ireland in the third century, S. T. McCarthy tells us in an article about the Clann Carthaigh in Kerry Archaeological Magazine, Vol. 2, No. 10 (Mar., 1913), pp. 53-74. Muskerry comes from “Musc Raighe” or descendant of Musc. Their territory included the area around Millstreet and Macroom.
Dermot MacCarthy 1st Lord of Muskerry’s grandson Teige (b. 1380), 3rd Lord of Muskerry, governed Muskerry for 30 years and died in 1448. His second son, Dermod, was ancestor of the MacCarthys of Drishane, and he erected the castle.
Tadhg MacCarthy was in possession of Drishane Castle in 1592 when he surrendered it to Queen Elizabeth I and it was regranted to him.
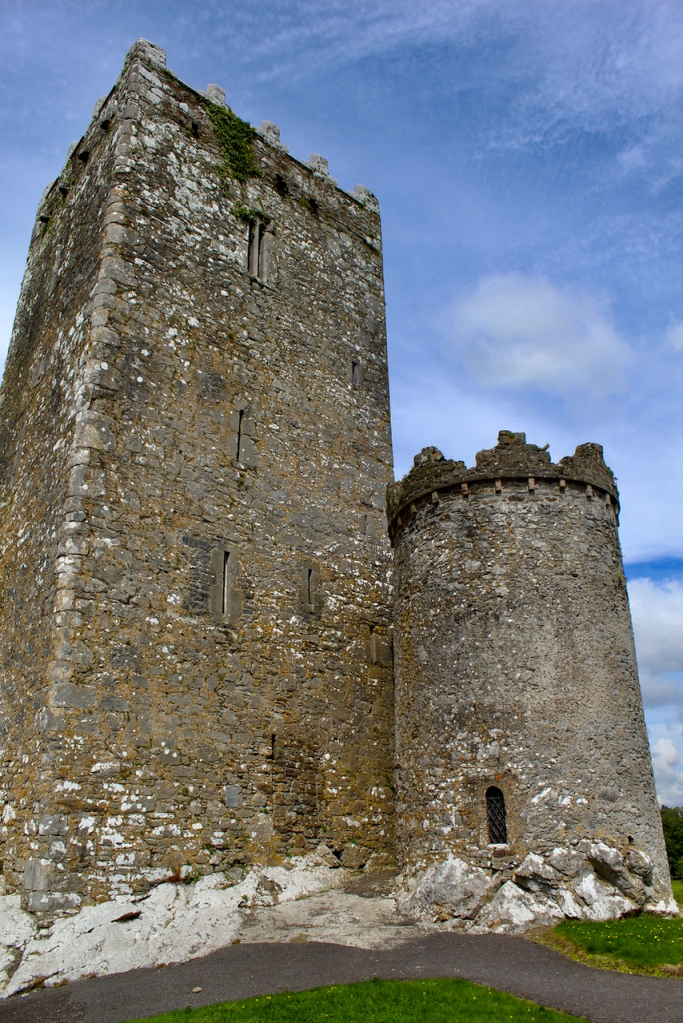
The Millstreet website continues the genealogy of the Maccarthys of Drishane:
“Teige died before 1624, when there was an inquisition on his lands, and in a further inquisition of 1638, his son Owen Mac Teige is described as being in possession of Drishane Castle at his death in 1637. The latter’s son, Donogh MacOwen, the centenarian, inherited. He was over 40 at the time (which would confirm a birth date of 1597) and had married Kathleen Fitzgerald, who also died in 1637. It would appear from other information that he married a second time.
“Owen had brothers named Callaghan, Donogh and Phelim… Donogh mortgaged Carriphooca to Dominic Coppinger before 1641 – probably to raise funds for the Confederate War.
“All MacCarthy lands were finally forfeited at the end of this tragic period, but were restored to the Earl of Clancarty, overall head of the family, on the restoration of Charles II in 1660. He granted a lease in 1677 to Donogh, 1st Earl of Clancarty and this lease was passed with the proviso that Donogh settled what was due to Coppinger.“
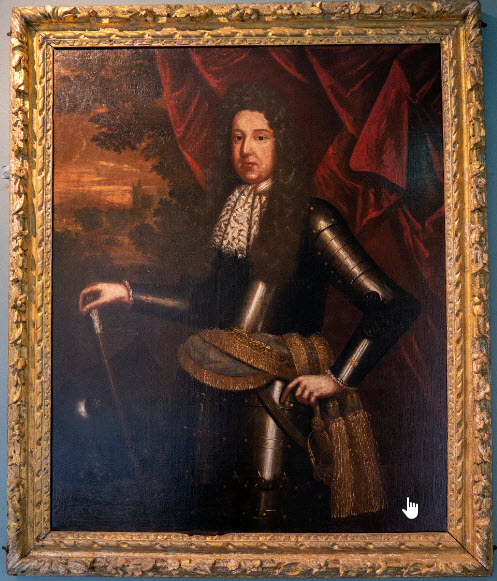
“The MacCarthy lands were finally forfeited following the Jacobite period of 1690 and Drishane fell into the hands of the Hollow Sword Blade Company, an organisation which had financed William’s campaign in Ireland.“
The Hollow Sword Blades Company was a British joint-stock company founded in 1691 by a goldsmith, Sir Stephen Evance, for the manufacture of hollow-ground rapiers. Before 1691, the British imported their hollow blade rapiers from France. When Britain and France went to war, Evance enabled some French Huguenots to move to England to manufacture the swords. Evance obtained a charter of corporation as the ‘Governor and Company for Making Hollow Sword Blades in England’, granted 13 October 1691, and due to the Charter, the Company could seize imported foreign hollow swords.
Evance was also Governor of the Hudson Bay Company in Canada. In 1700 the Hollow Sword Blades company was purchased by a syndicate of businessmen who used the corporate identity of the company to operate as a bank. The company was used as a stepping stone to the foundation of the South Sea Company which set out to supplant the Bank of England as banker to the government.
Wikipedia tells us, referring to John Carswell’s The South Sea Bubble, (publ. London: Cresset Press)(1960), that:
“The recent reconquest of Ireland by forces loyal to William III had resulted in the confiscation of land from Jacobites which had been given to members of the Williamite army. [John] Blunt was amongst others who campaigned that the property should instead have been sold to defer government expenses, and an act of parliament was passed cancelling the grants of land which instead were to be sold. The Sword Blade company now used its charter powers to own property to purchase land to the value of £200,000 with anticipated revenues of £20,000 per year, or 10%. To pay for this, the company used a trick which the Bank of England had employed in its own creation. The Hollow Sword Blades Company issued shares, which it was also entitled to do under its charter. It offered to exchange its own shares at a nominal value of £100 for £100 of government debt issued by the army paymaster. The government was willing to accept its own debt as payment for the land, so no cash money was required for the transactions. The army debt could at that time only be sold on the open market at a rate of £85 per £100 of face value, so this offered a way for holders to realise a better price. The land remained the property of the company, and the company would pay dividends on the shares from its rental income.“
Wikipedia tells us: “In 1703 the company purchased some of the Irish estates forfeited under the Williamite settlement in counties Mayo, Sligo, Galway, and Roscommon. They also bought the forfeited estates of the Earl of Clancarty (McCarthy) in counties Cork and Kerry and of Sir Patrick Trant in counties Kerry, Limerick, Kildare, Dublin, King and Queen’s counties (Offaly and Laois). Further lands in counties Limerick, Tipperary, Cork and other counties, formerly the estate of James II were also purchased, also part of the estate of Lord Cahir in county Tipperary. In June 1703 the company bought a large estate in county Cork, confiscated from a number of attainted persons and other lands in counties Waterford and Clare. However within about 10 years the company had sold most of its Irish estates. Francis Edwards, a London merchant, was one of the main purchasers.”
We came across the Hollow Sword Blade Company when we visited Blarney Castle, which was also owned by the company, and they also owned Baltimore Castle in Cork.
The Millstreet website continues: “In 1709 they [the Hollow Sword Blade Company] sold to Henry Wallis of Ballyduff, Co Waterford, a younger son of Thomas of Curryglass (Mogeely), where the family had been resident since 1596.“
The Wallis family was living at at Curraglass, since 1596, and there are suggestions that the family connection with Drishane may date from the mid-17th century. Renovations were carried out at the castle in 1643, according to the date on a fireplace, and this bears the inscription ‘W’, perhaps suggesting the name ‘Wallis’.
The Millstreet website tells us:
“It is further suggested that Wallis shared a friendship with Donagh MacCarthy, and that he allowed the latter to live in peace at Drishane during his lifetime. Another account states that Donogh demised part of the land to Henry Wallis; and after Donogh eventually died in 1719 his widow, in 1722 and 1724, leased her interest in the remaining lands to Thomas Wallis.“
In 1703, Thomas Wallis of Curraglass bought part of the estate in the Barony of Muskerry, Co Cork, that once belonged to the Earls of Clancarty, and the Wallis family took full ownership of Drishane castle and the lands in 1728. Thomas had a son, George Wallis of Curryglass.
Henry Wallis (1654-1739) of Curryglass, a brother of aforementioned Thomas, married Penelope Nettles of Tourin, County Waterford and they had a daughter Elizabeth, who married her cousin, George Wallis of Curryglass. Their son Henry (b. 1723) inherited Curryglass and Drishane.
In 1758 Henry Wallis (b. 1723) married Elizabeth, daughter of Christmas Paul, of Paulville, Co. Carlow, by Ellen his wife, daughter of Robert Carew, of Ballynamona, Co. Waterford.

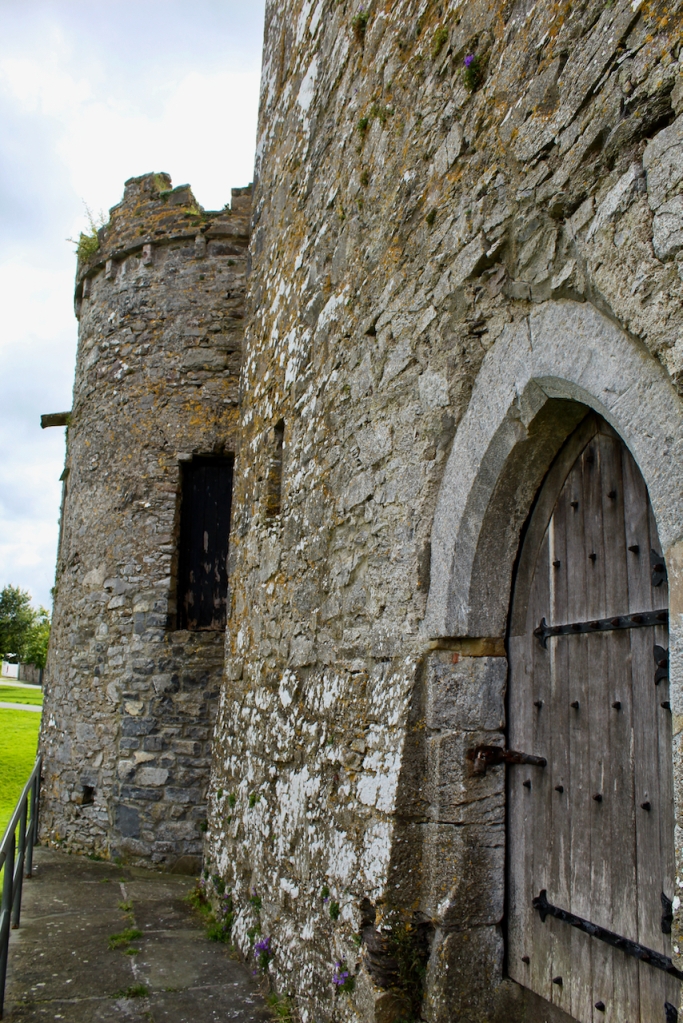
The Millstreet website continues: “The Wallis’ converted to the Church of England and ‘discovered ‘ the property under the Property Act and so purchased what remained of Drishane for £450 (it was valued at £8000) in 1728.
“By the time Doctor Smith wrote his History of Cork in 1750 he was recording that there as a handsome new house near the castle built by the late William Wallis who had considerably improved this part of the country, by manuring it with lime, enclosing planting etc.“
It was at around this time, the new house was built.
We did not venture far inside since it houses asylum seekers. The front hall is double height with a gallery.
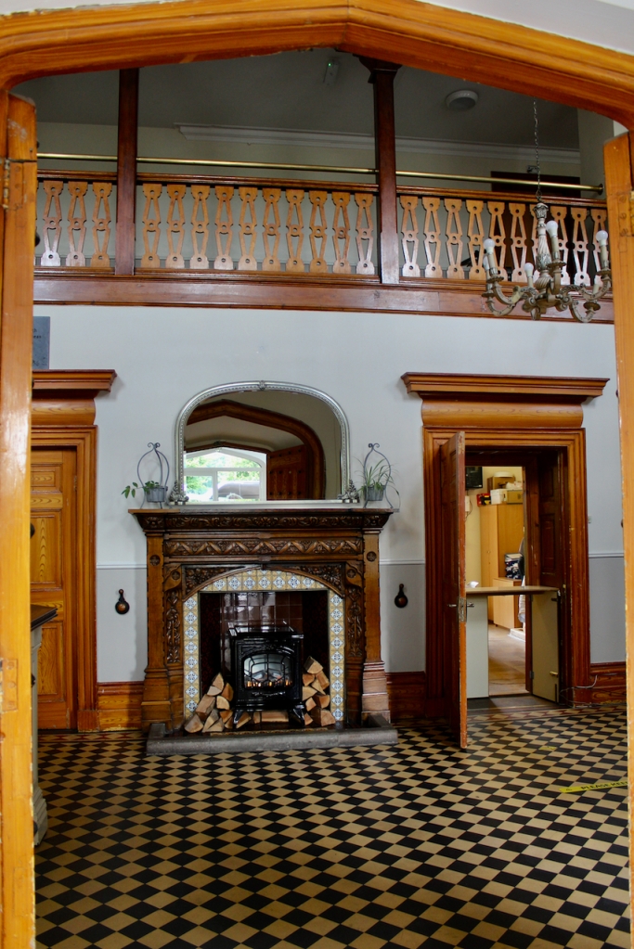
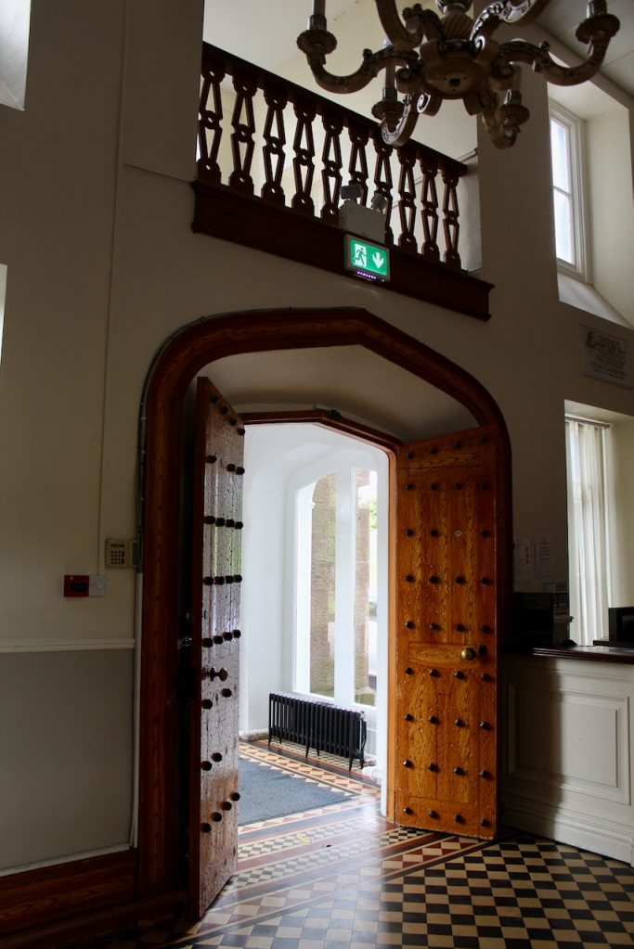
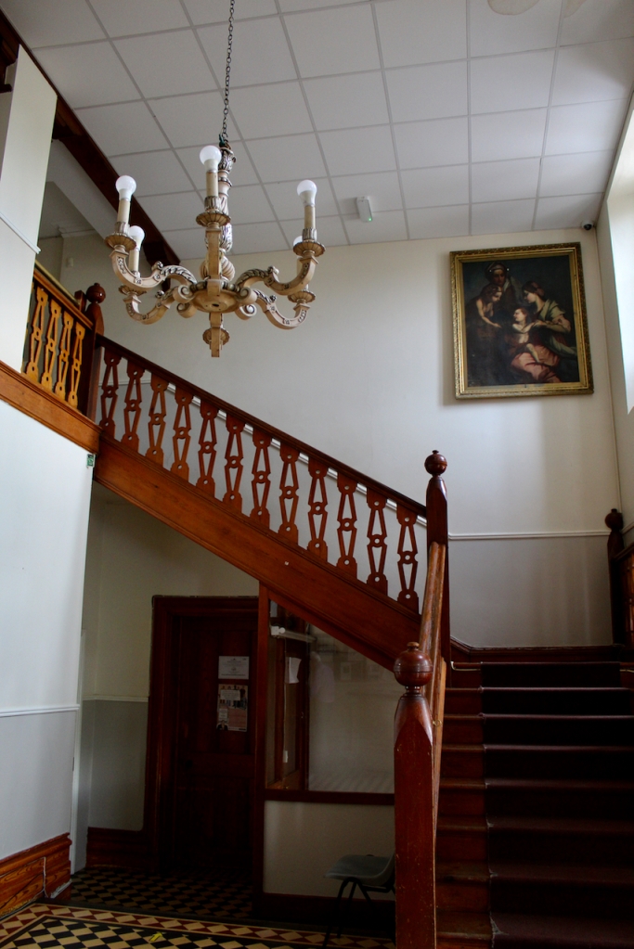
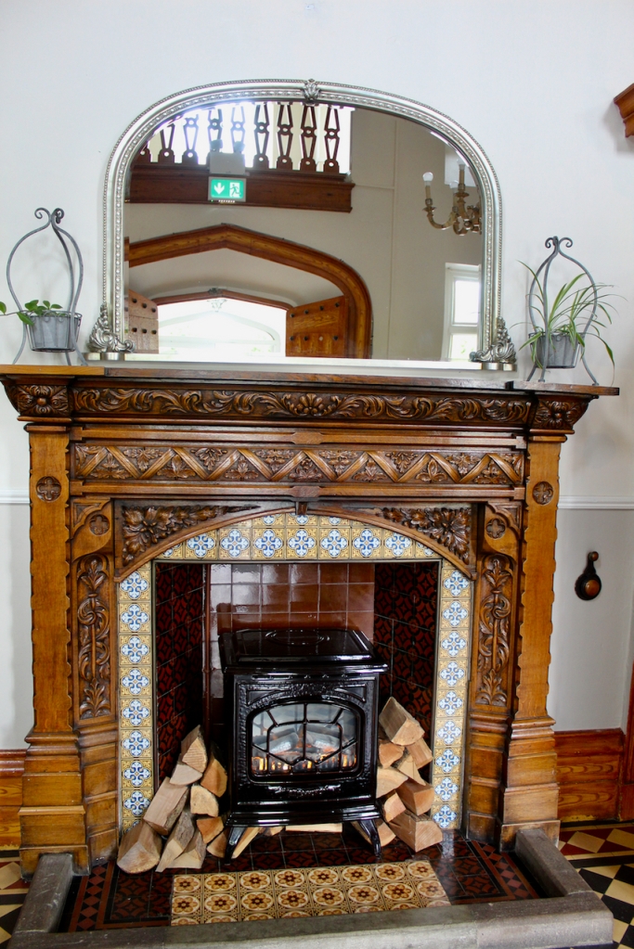

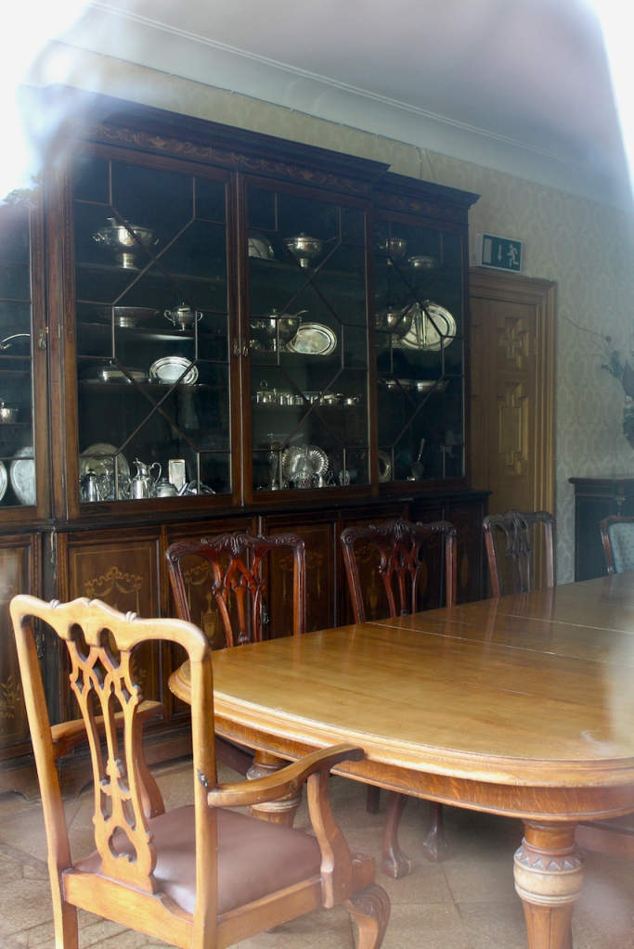
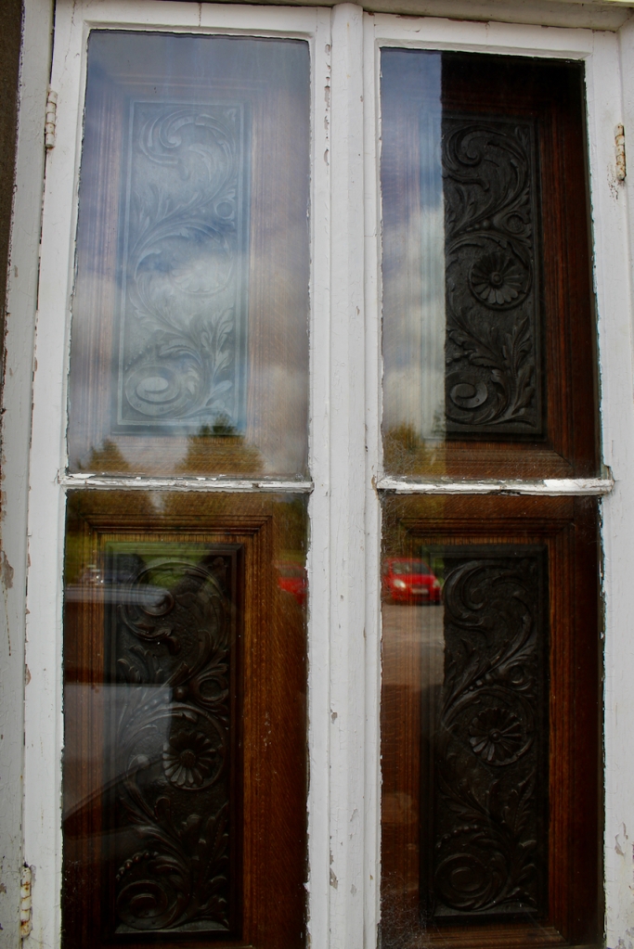

Henry and Elizabeth’s heir was John Wallis (1759-1810). He married first, Patience, eldest daughter of John Longfield, of Longueville, Co. Cork (now a house with accommodation, see my entry of Places to visit and stay in County Cork). They had a daughter before Patience died. He then married Marianne, daughter of John Carleton, of Woodside, Co. Cork. Their heir was a son, Henry Wallis (1790-1862).
Henry Wallis married first, Charlotte Forster, who died in 1816 and they had one son. Henry was Justice of the Peace and Deputy Lieutenant and High Sheriff. He married secondly, in 1827, Ellen, daughter of Grice Smyth of Ballynatray, County Waterford, another Section 482 property which we visited, see my entry.
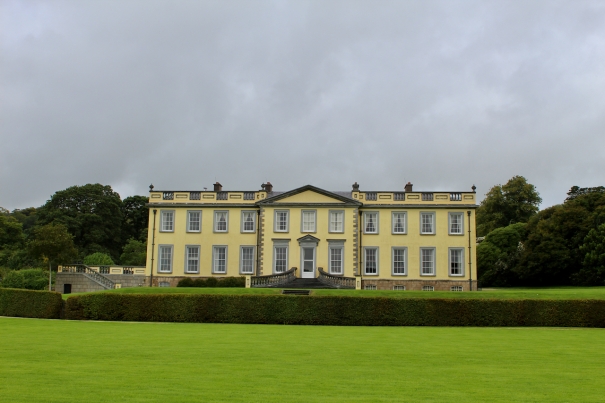
Their heir was John Richard Smyth Wallis (1827-1868). He married aforementioned Octavia Willoughby. She gave birth to their heir Henry Aubrey Beaumont Wallis (1861-1926). After her husband died, Octavia married George Howland Beaumont, 9th Baronet Beaumont, of Stoughton Grange, Co. Leicester. They had no further children together.
During the Fenian Rising 150 years ago, Drishane Castle was garrisoned in 1867.
The Millstreet website tells us: “The Wallis’ appear to have been popular in the neighbourhood and remained there until 1882 when the estate was placed in Chancery on an application of insurance companies, and there it remained until 1912 when it was sold before Judge Roy to Patrick Stack of Fermoy from whom, through the offices of Cornelius Duggan of Cork, it was passed to the Dames of Saint Maud, a French order of teaching nuns (The Congregation of the Holy Child Jesus).“
Reverend Patrick Comerford writes about Drishane Castle and the Wallis heir, Henry Aubrey Beaumont Wallis (1861-1926). [4] He tells us:
“Henry Aubrey Beaumont Wallis was born on in July 1861, the third child but only surviving son of Captain John Richard Smyth Wallis (1828-1868). His mother Octavia (Willoughby) was the illegitimate daughter of Sir Digby Willoughby, 7th Baronet, of Middleton.
“When Aubrey was only a boy of seven, Captain John Wallis died on 27 October 1868. Within three years, the widowed Octavia Wallis had remarried: on 4 April 1872, she married Sir George Howland Beaumont, 9th Baronet, of Cole Orton Hall, Leicestershire, in Saint Paul’s Church, Knightsbridge.
“As Lady Beaumont, she continued to take an interest in the Drishane Estate on behalf of her son while he was a minor. In the 1870s, the Drishane Castle estate totalled 5,000 acres, and in 1876 Lady Beaumont was involved in architectural improvements and extensions to the house, building new entrance gates and erecting a grand new porch at the castle, with the Wallis arms carved above.”
“In 1882, when Aubrey Wallis came to full age, he inherited Drishane in his own name. The estate was placed in Chancery on an application of insurance companies, but the family remained at Drishane and continued to invest in the estate. Slater noted in 1894 that Drishane Castle was still the seat of Major Wallis, although he misspells his surname as Wallace.
“However, Henry Aubrey Beaumont Wallis was the last member of the Wallis family to live at Drishane Castle.
“Shortly after Aubrey inherited Drishane Castle, he married Elizabeth Caroline Bingham at Kiderpore in Calcutta on 1 March 1883. She was a daughter of the Hon Albert Yelverton Bingham, and a granddaughter of Lord Clanmorris. Aubrey and Elizabeth lived together in India, New Zealand, London, West Africa, and at Drishane Castle, as well as other places, and were the parents of a son and a daughter.” [4]
Their son Henry Digby Wallis (1885-1914) died in World War I.
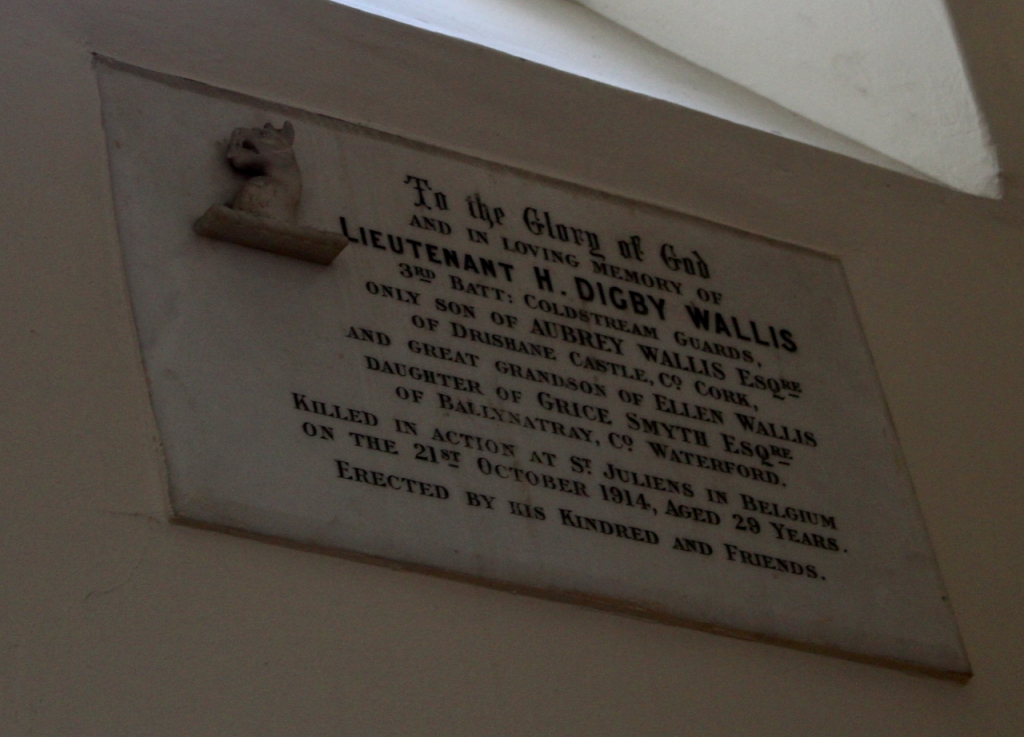
Patrick Comerford continues:
“In 1892, the Wallises returned from the Gold Coast (now Ghana) in West Africa, where he had been a District Commissioner, and they lived at Albert Gate Mansions, London. But Elizabeth soon returned to India, without her husband or her children, claiming her visit to India was for the benefit of her health.
On her return to London, she claimed, she could not ascertain where her husband was living. Later, however, the couple lived together again for some time, in Drishane Castle, in London, and possibly in Molesworth Street, Dublin.
“Until then, the Wallis family owned all of Millstreet and the surrounding country property from the Bridge to Drishane. The second portion of Millstreet, from the bridge west to Coomlegane, was the property of the McCarthy O’Leary.” [4]
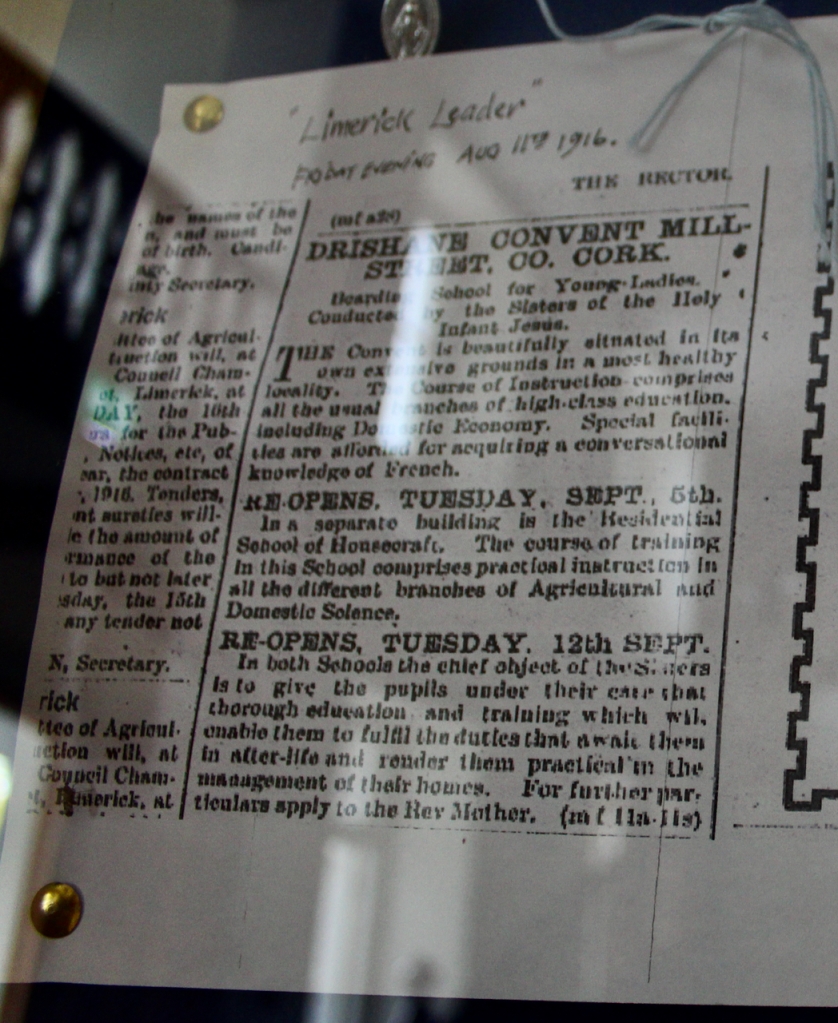
The nuns lived at Drishane Castle for most of the 20th century, built a new convent chapel and from 1911 ran a boarding secondary school for girls. The convent was built as a separate building for the Sisters of the Infant Jesus, and in 1931, they built a separate nine-bay, two-storey chapel and hall, and the new Chapel was solemnly blessed in 1934. The chapel block was designed by the Cork-born architect Dominick O’Carroll.
The website tells us: “When the Drishane Sisters came to Drishane they remained there until c.1992 when the Estate was purchased by the Duggan Family. Initially a hotel was envisaged.”
There’s a broad sweeping lawn, after driving over a little bridge, on the way to the residence.

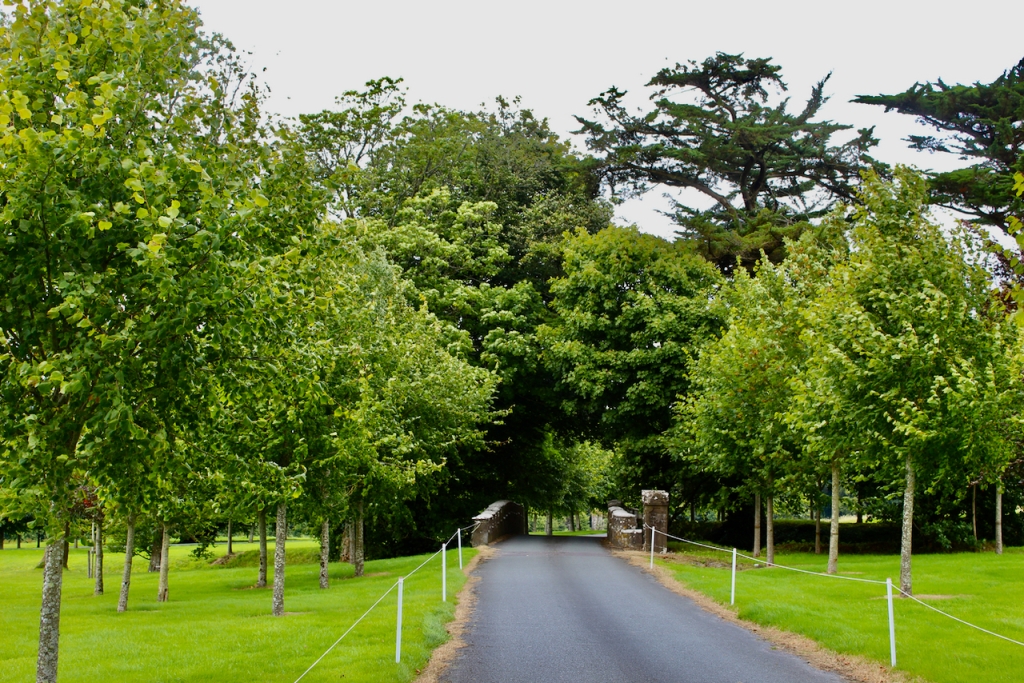
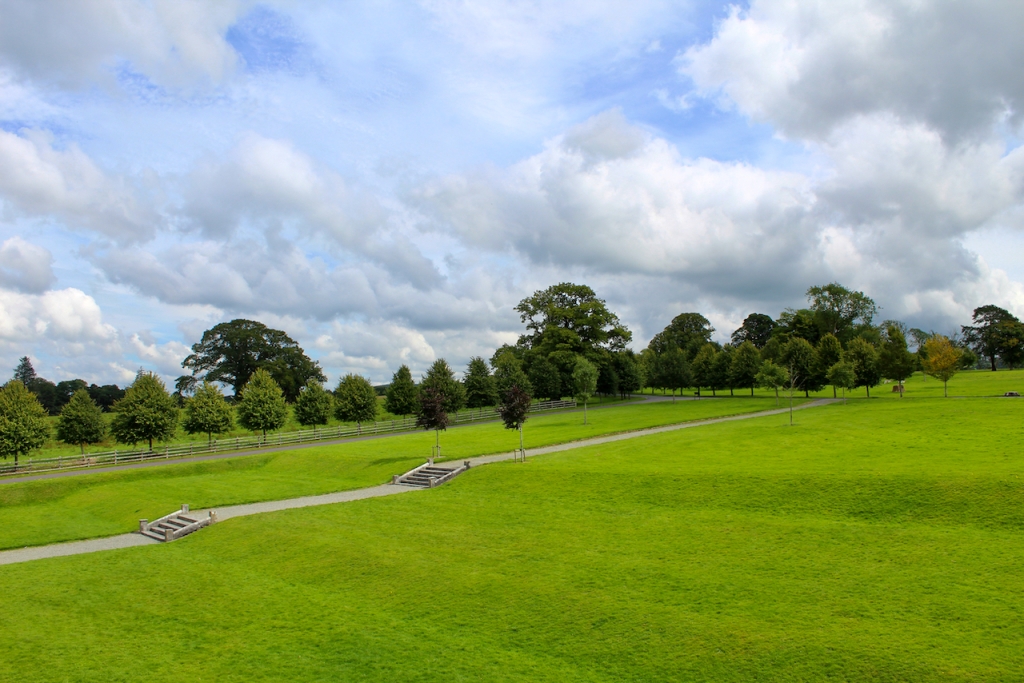
The demesne remains relatively intact, with many of the related demesne structures, such as the gate lodges, reflecting the style of the main house. In The Buildings of Ireland. Cork City and County, Frank Keohane writes that there is an attractive wooded desmesne with lakes, in part laid out by James Fraser. Keohane considers that the castellated and turreted lodges, dating from the 1830s, are rather more successful than the main house and suggest the possible hand of Sir Thomas and Kearns Deane. [5]
The entrance gates and attached disused gate lodge are castellated and decorative, and were built around 1870 for Lady Beaumont, and are flanked by curved crenellated walls with tall castellated piers either side of a vehicle entrance gate. [6]
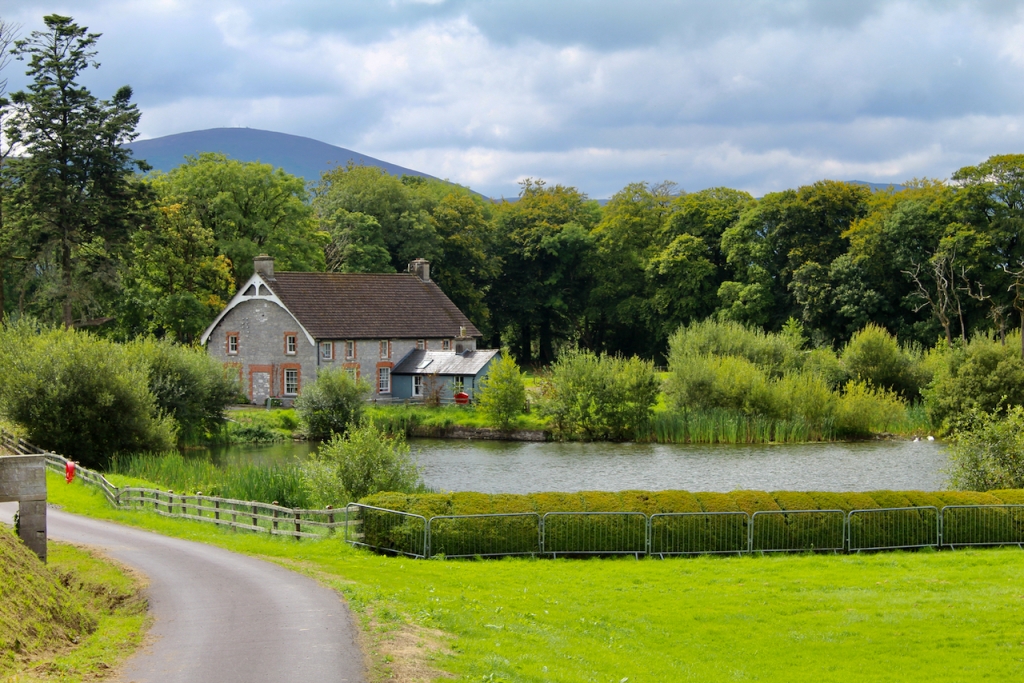
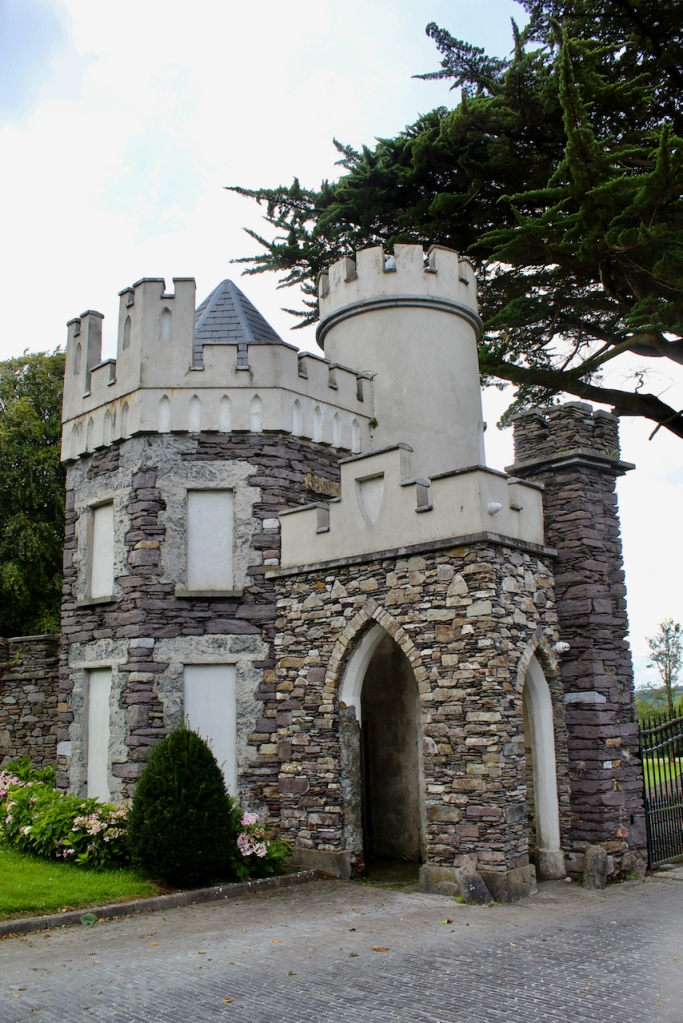
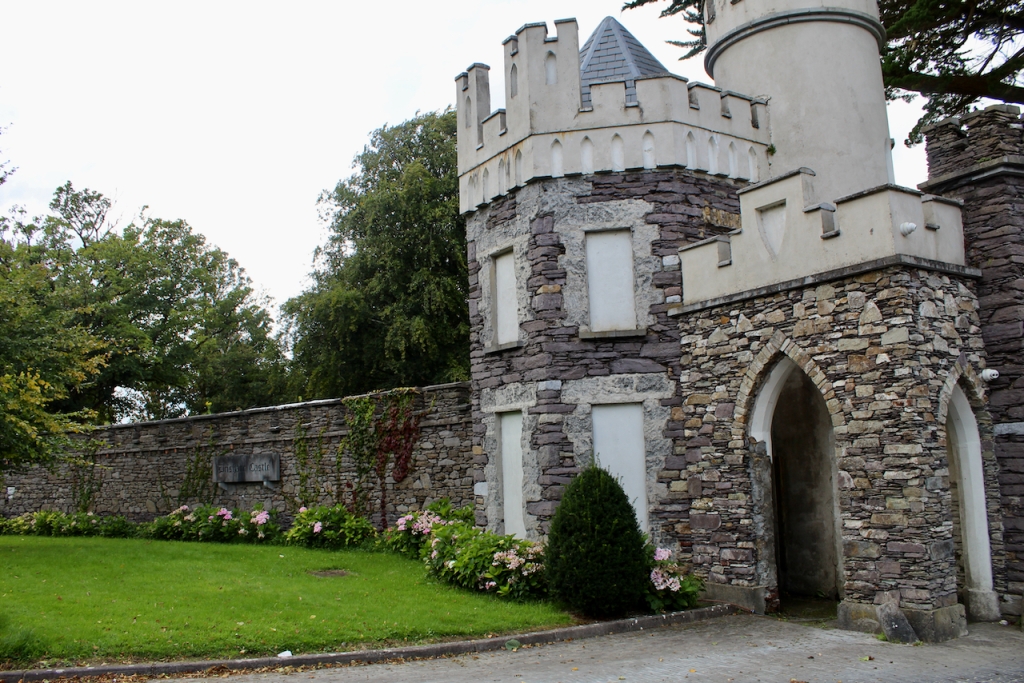
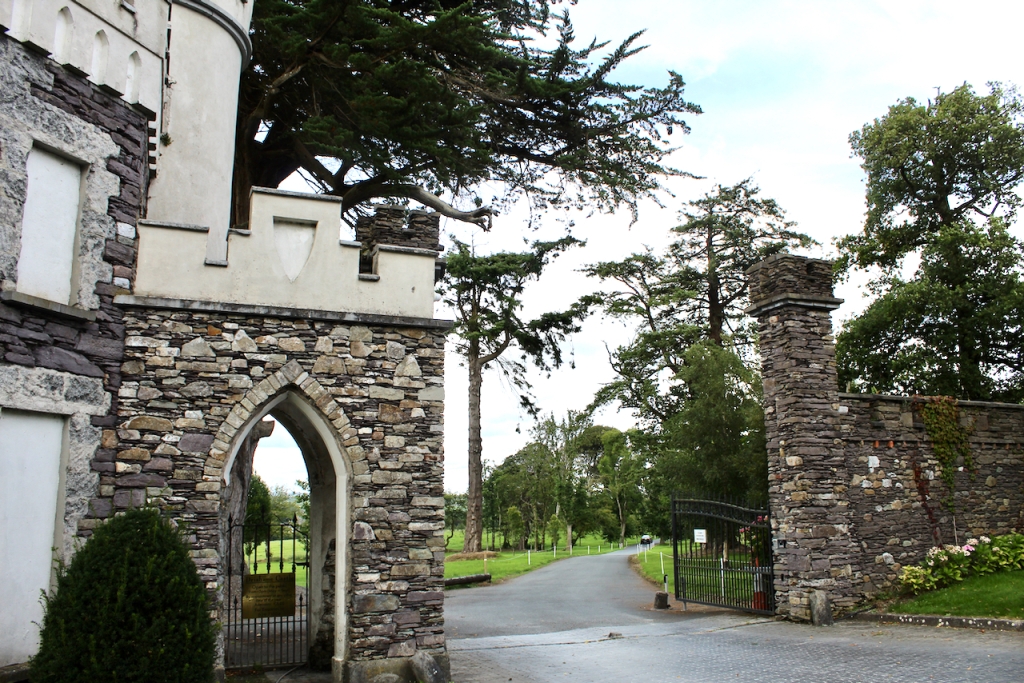
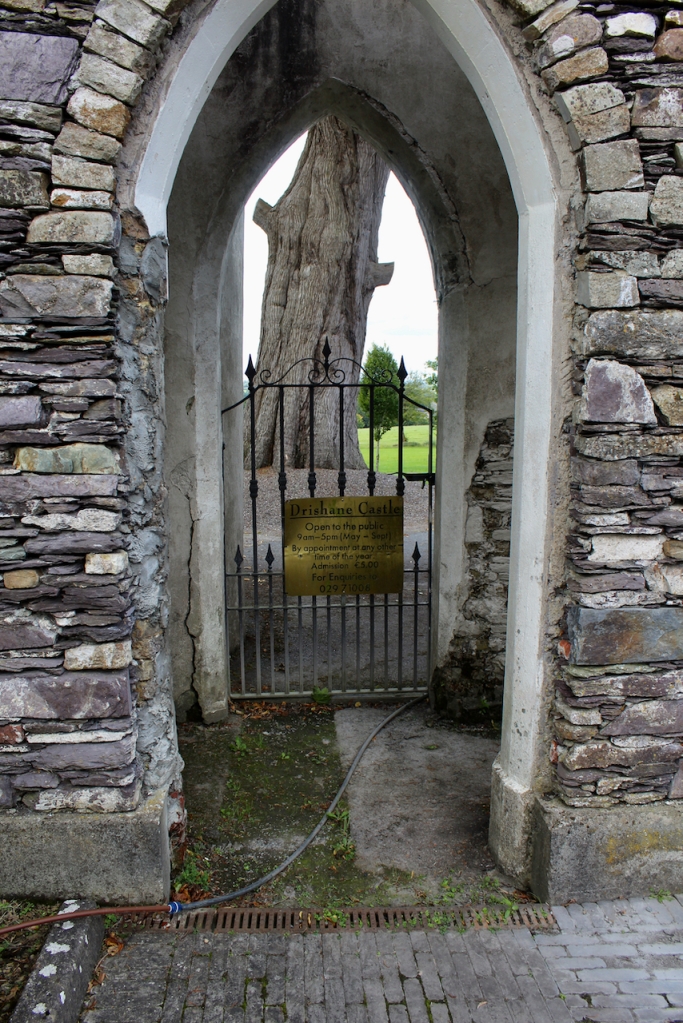
I explored inside the Gate lodge:
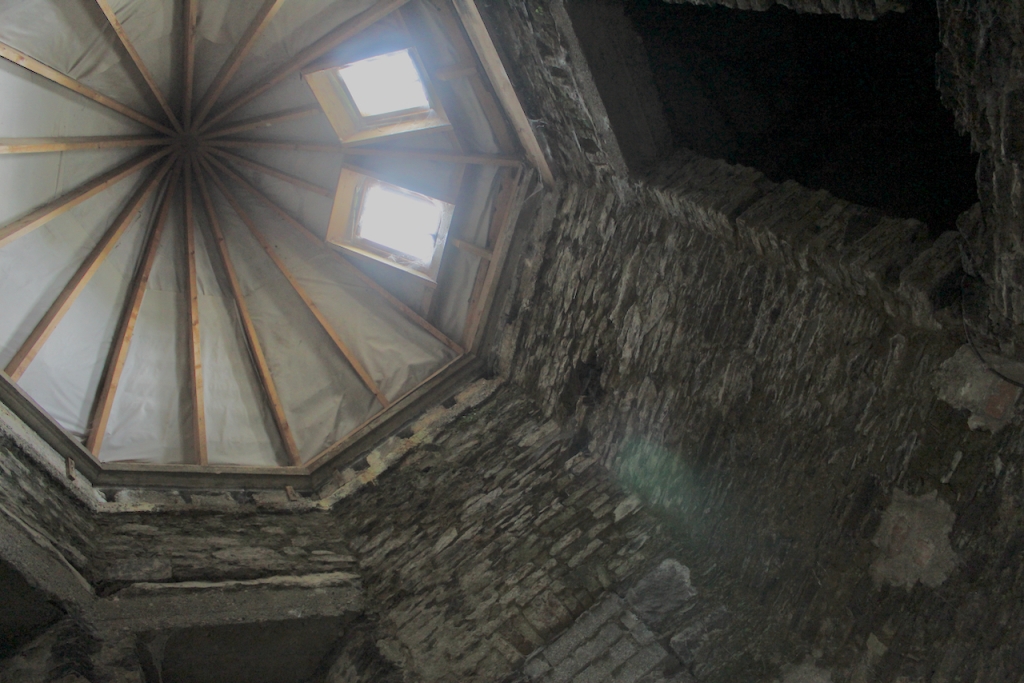
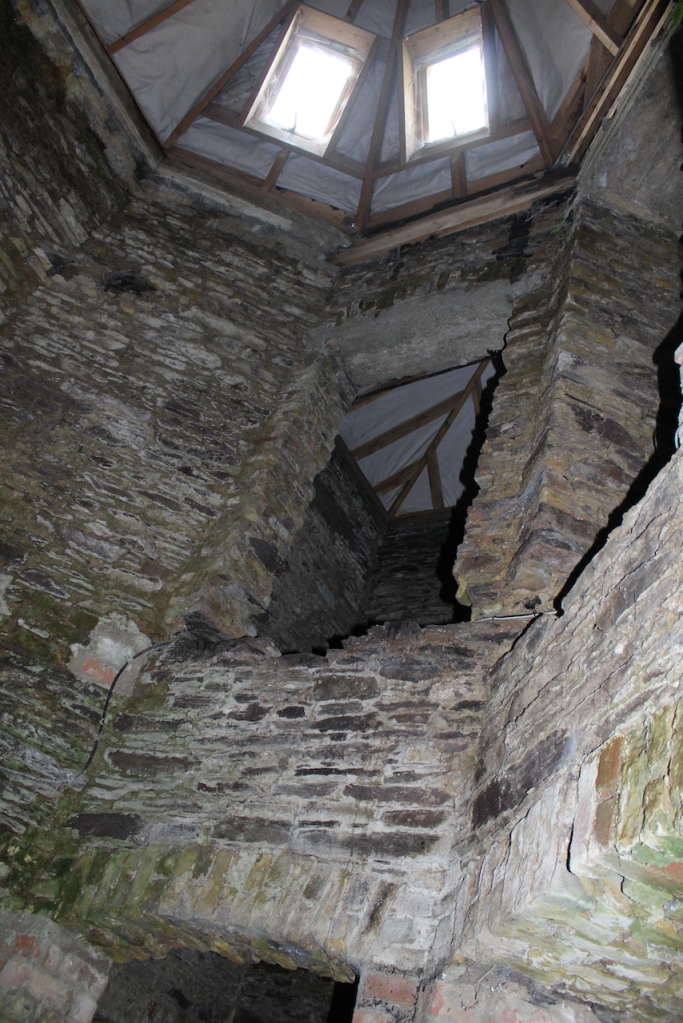
[1] p. 108, Bence-Jones, Mark. A Guide to Irish Country Houses (1988)
[3] http://www.millstreet.ie/blog/history/drishane-castle
[5] p. 521, Keohane, Frank. The Buildings of Ireland. Cork City and County, Yale University Press: New Haven and London. 2020.