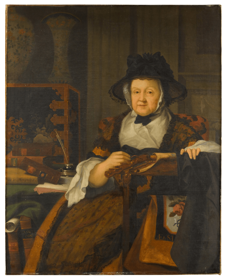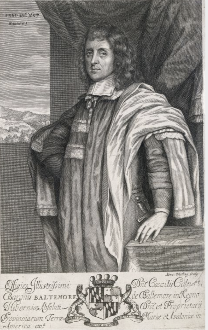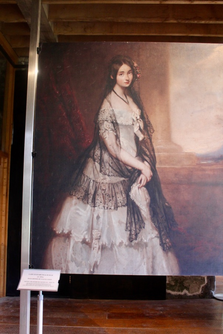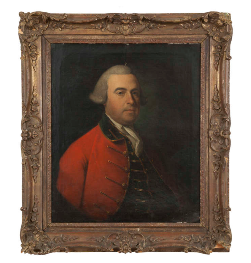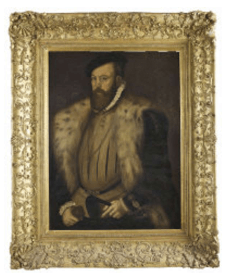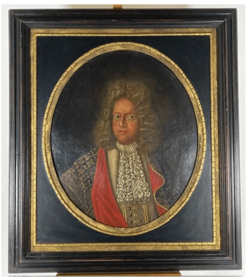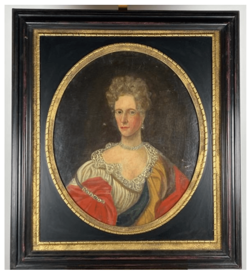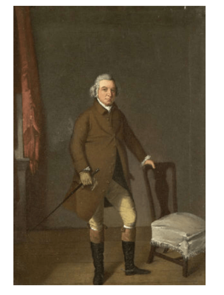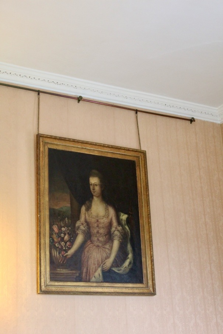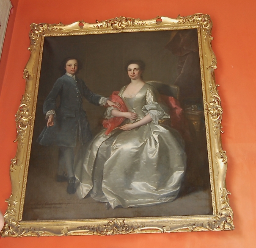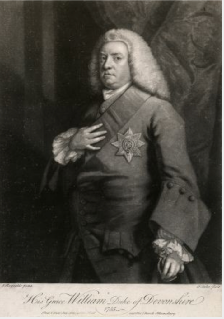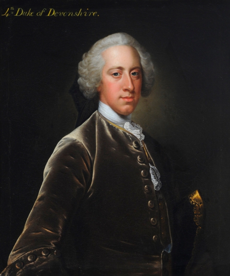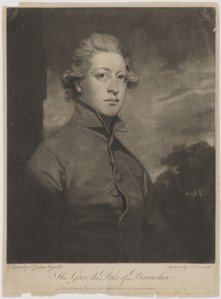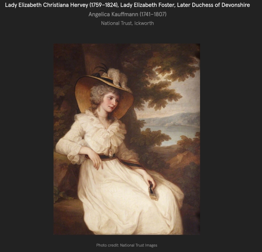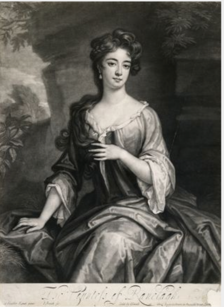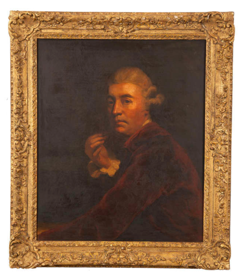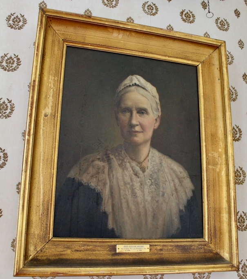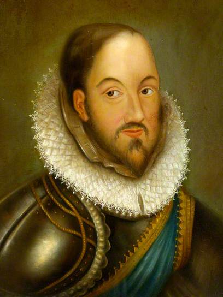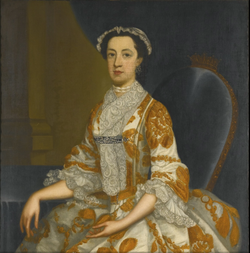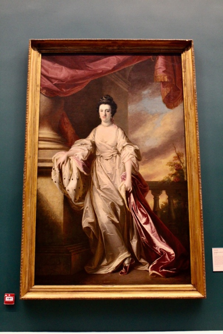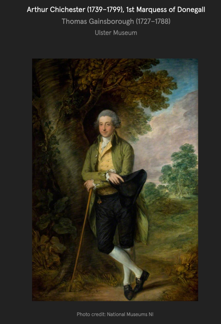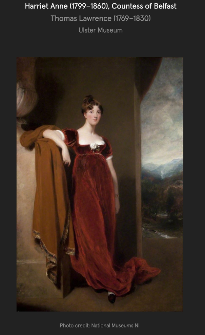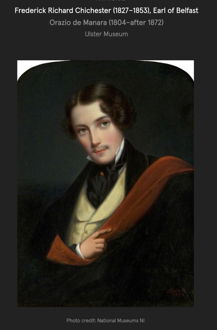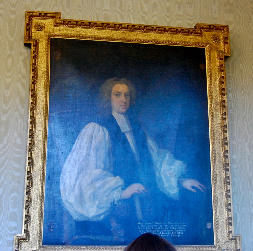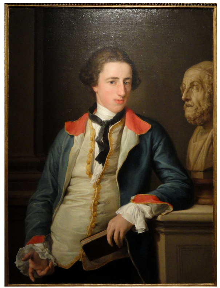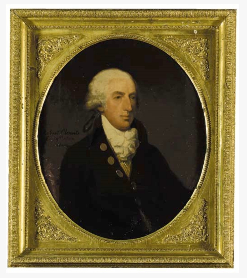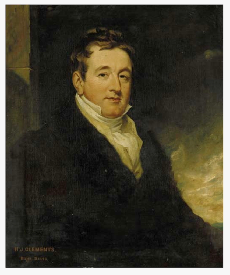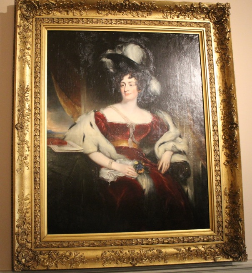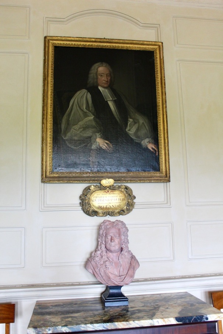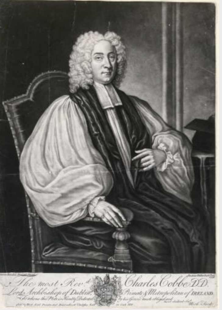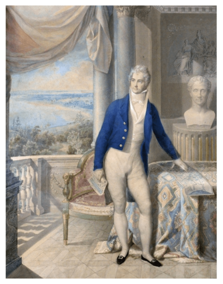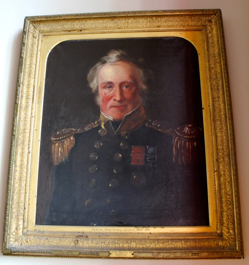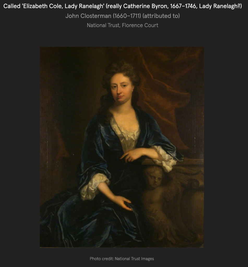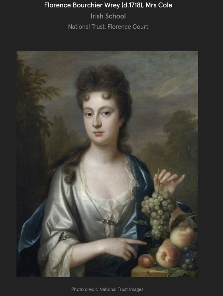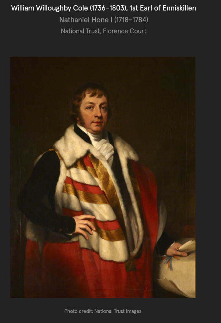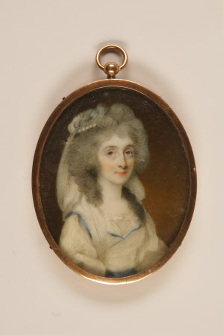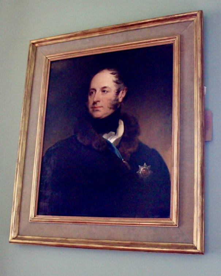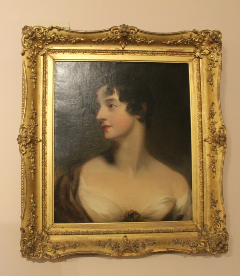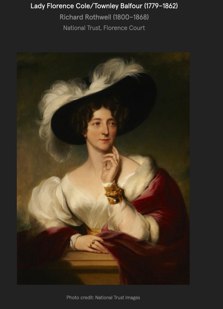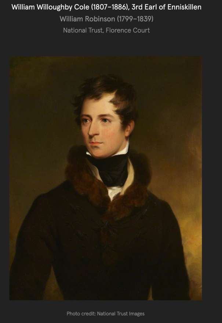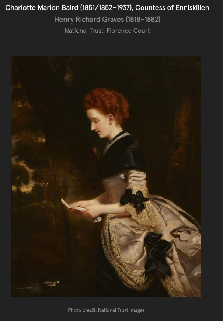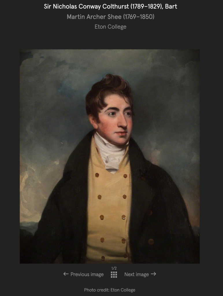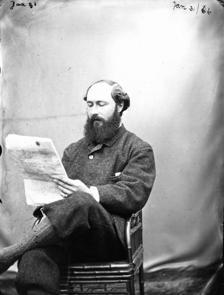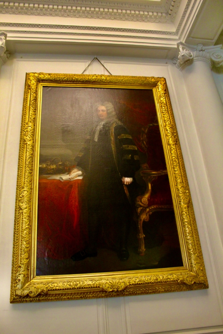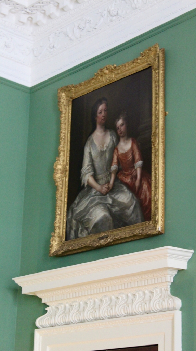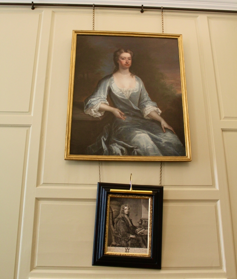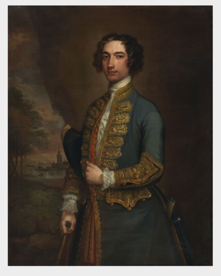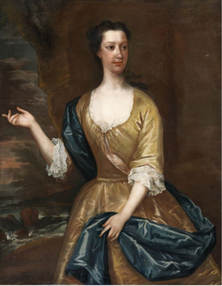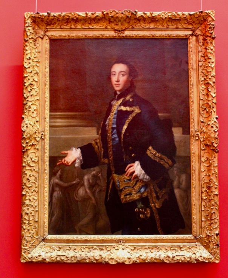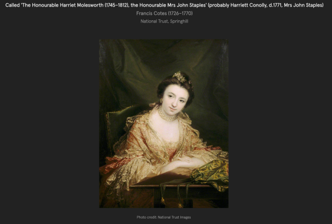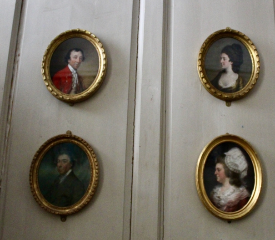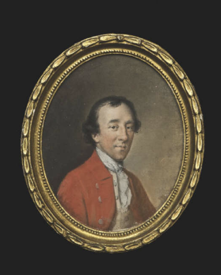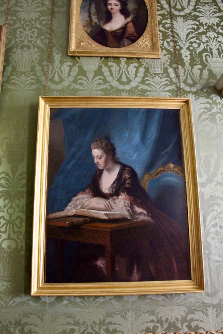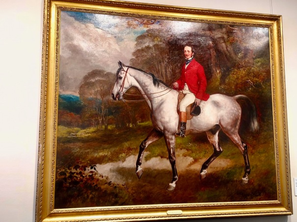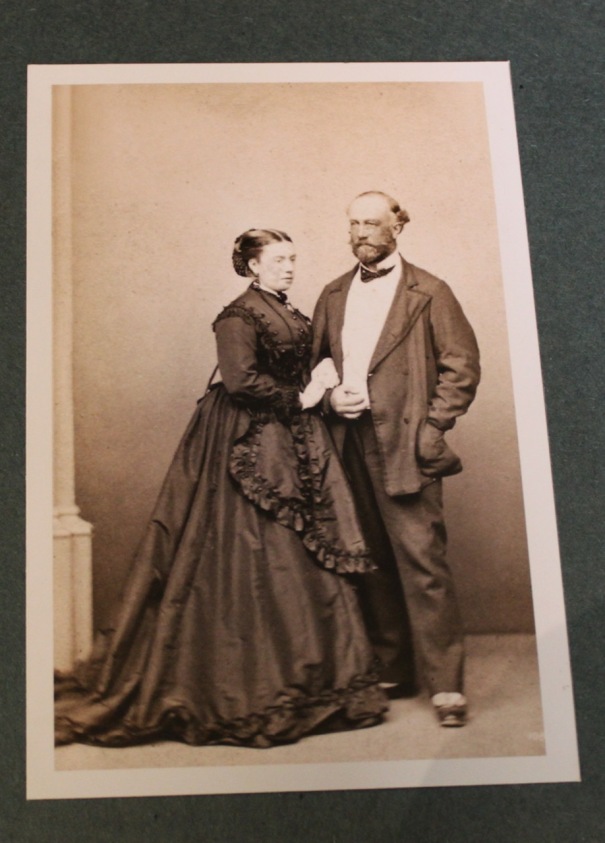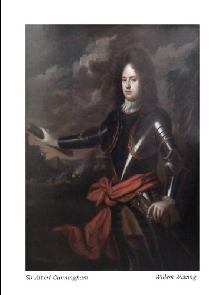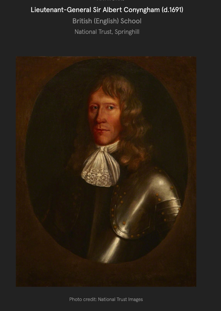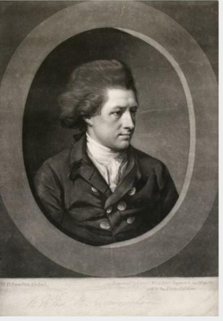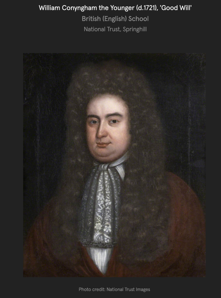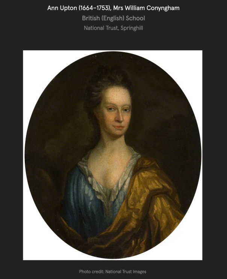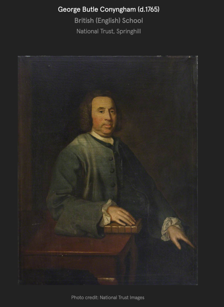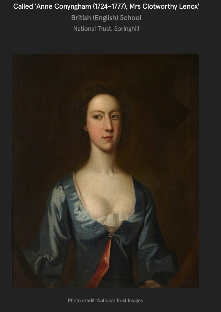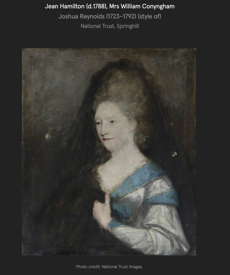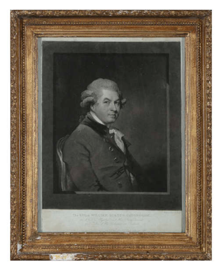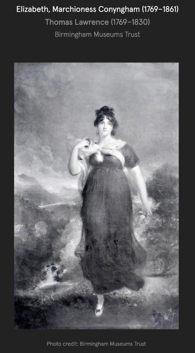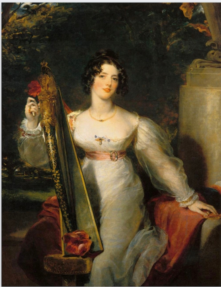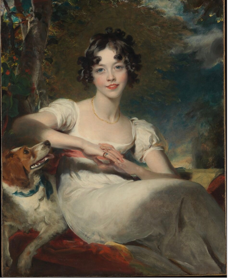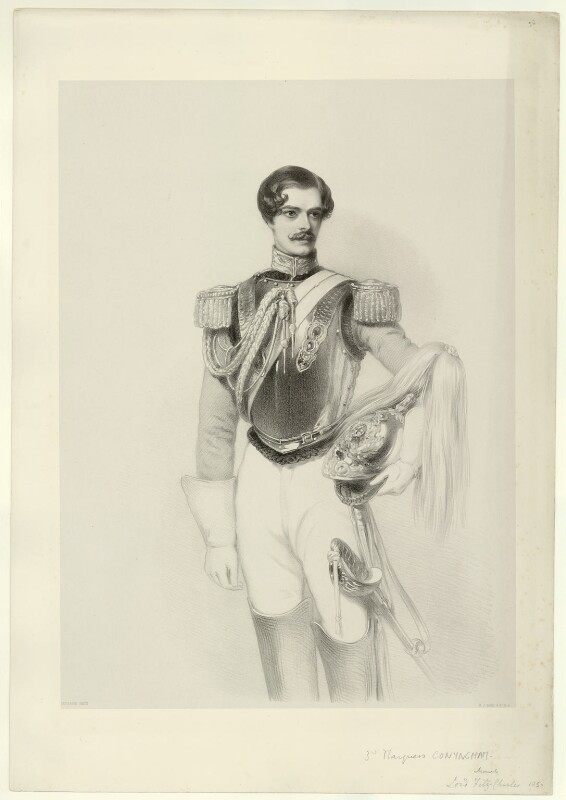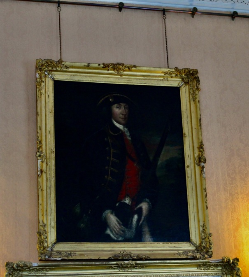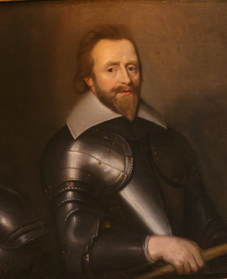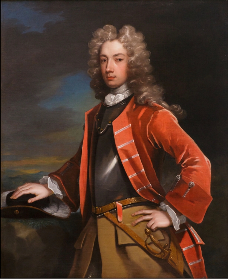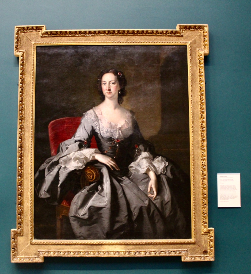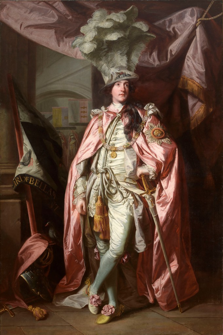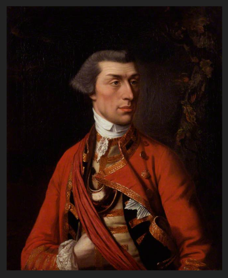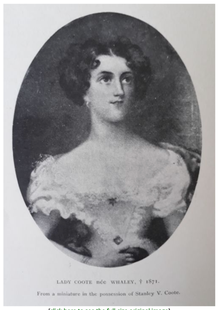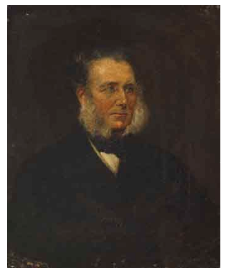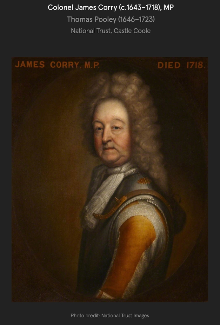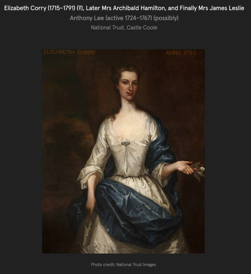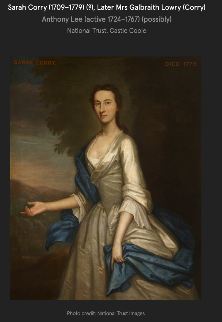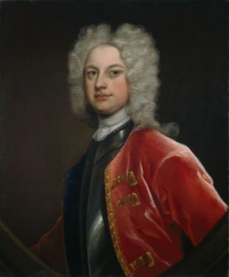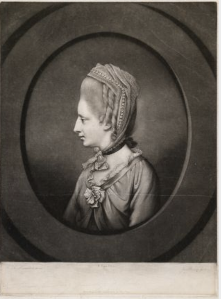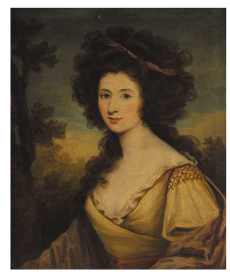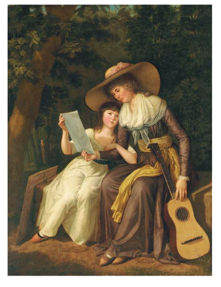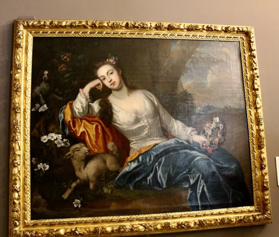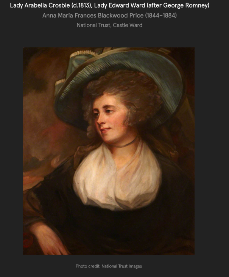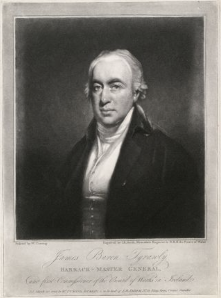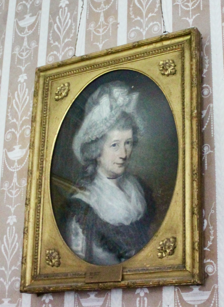Open House Dublin 2023 has published their schedule https://openhousedublin.com
I look forward to this and book it into my calendar every year. I published about it before but will republish about some of the places that are open again this year. It has returned to the high quality offerings of its earlier years.
1. Blackhall Place (formerly Blue Coat School) Dublin (we visited during Open House 2019)
2. Department of Enterprise Trade and Employment, 23 Kildare Street (2019)
3. Irish Architectural Archive, Merrion Square.
4. Iveagh House, 80 and 81 Merrion Square, Dublin (Department of Foreign Affairs) (Open House 2014)
5. Mansion House, Dublin (2015)
6. Marsh’s Library, Dublin (Heritage Week 2013)
7. Na Píobairí Uilleann, 15 Henrietta St, Dublin
8. Nellie’s Flat, Iveagh Trust, Patrick Street, Dublin (Open House 2014)
9. Pigeonhouse (2021)
10. Royal College of Surgeons, Dublin (2011)
11. Tailors Hall, Dublin (Heritage Week 2013)
OPW sites are open as well, see my entry https://irishhistorichouses.com/2022/01/21/office-of-public-works-properties-dublin/
1. Blackhall Place (formerly Blue Coat School) Dublin, 2019.

Archiseek tells us that the first Blue Coat School or King’s Hospital was erected in Oxmantown Green between 1669-1673. It was officially named the Hospital and Free School of King Charles II. Orphans were nominated to attend the school by the Alderman or the parish, with funding coming from voluntary donations and from ground rent of St. Stephen’s Green. This building was demolished to make way for the new building, pictured above. The current building was started in 1773. Ivory resigned in disgust before it was finished, due to lack of funds, and only a stub was built instead of his tower, and the stub was removed in 1894 and a dome constructed.
The description of the tour tells us:
“The last of Dublin’s Palladian public buildings, the granite and Portland stone Blue Coat School replaced earlier premises, which had been established by King Charles I in 1671 to care for the sons of impoverished citizens. Construction began in 1773 to designs by Thomas Ivory, however funding issues led to a reduced building programme and Ivory’s departure. In 1894, a copper-clad cupola designed by Robert Stirling was added. Today, the building is home to the Law Society of Ireland, which has taken great care to retain many fine interior features.“

The building now houses the Law Society. It was built as a traditional country house composition with a central block, two wings and connecting passages. The wings have decorations intended to mirror the central tower.
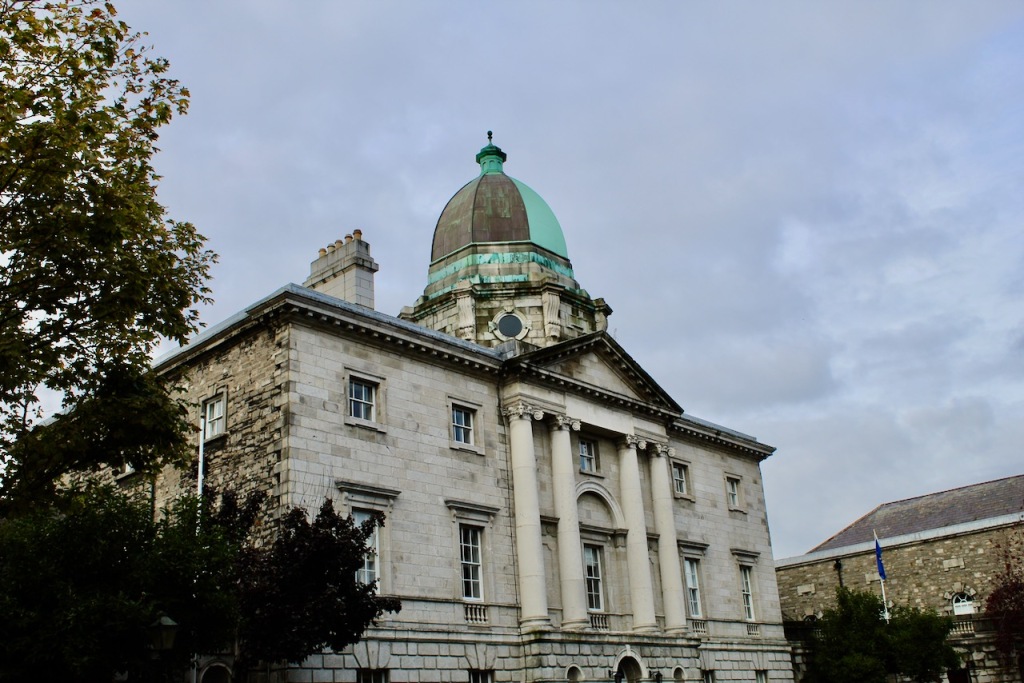
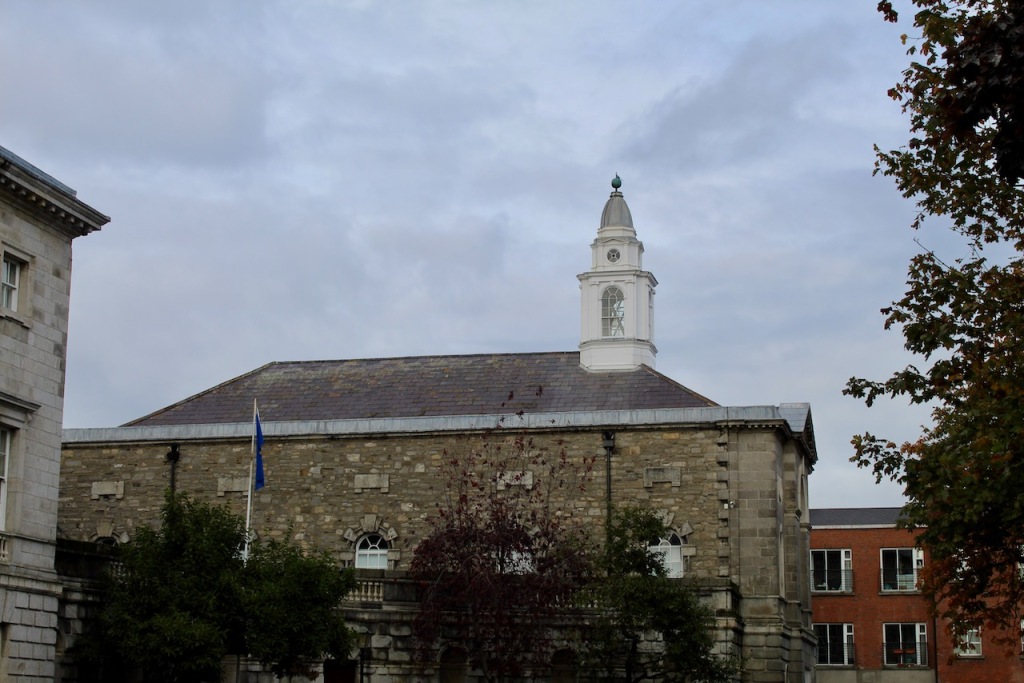
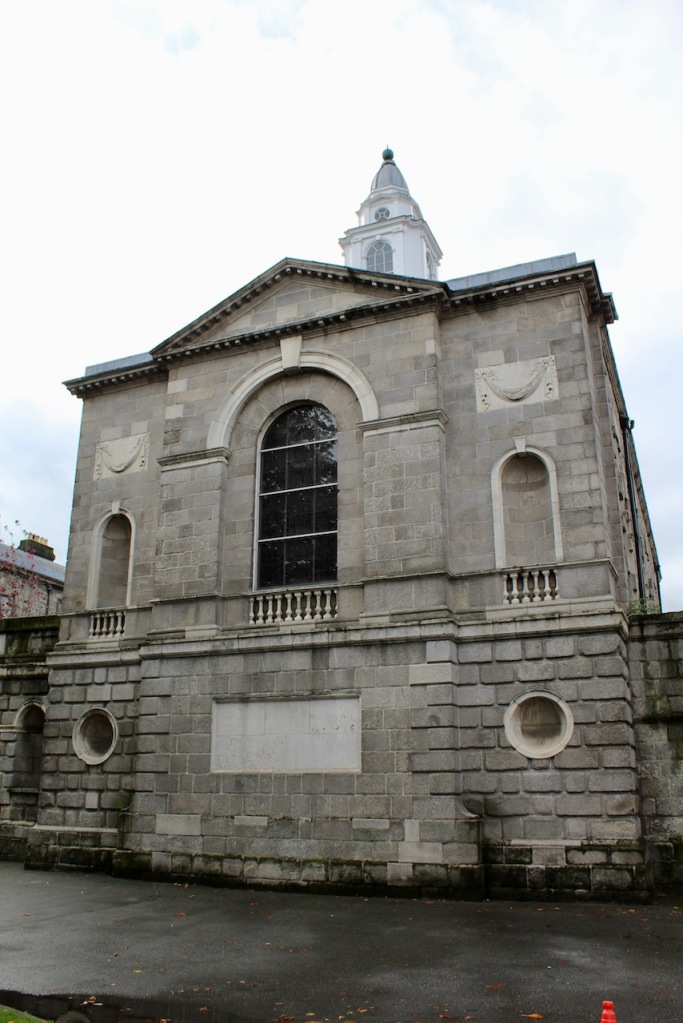
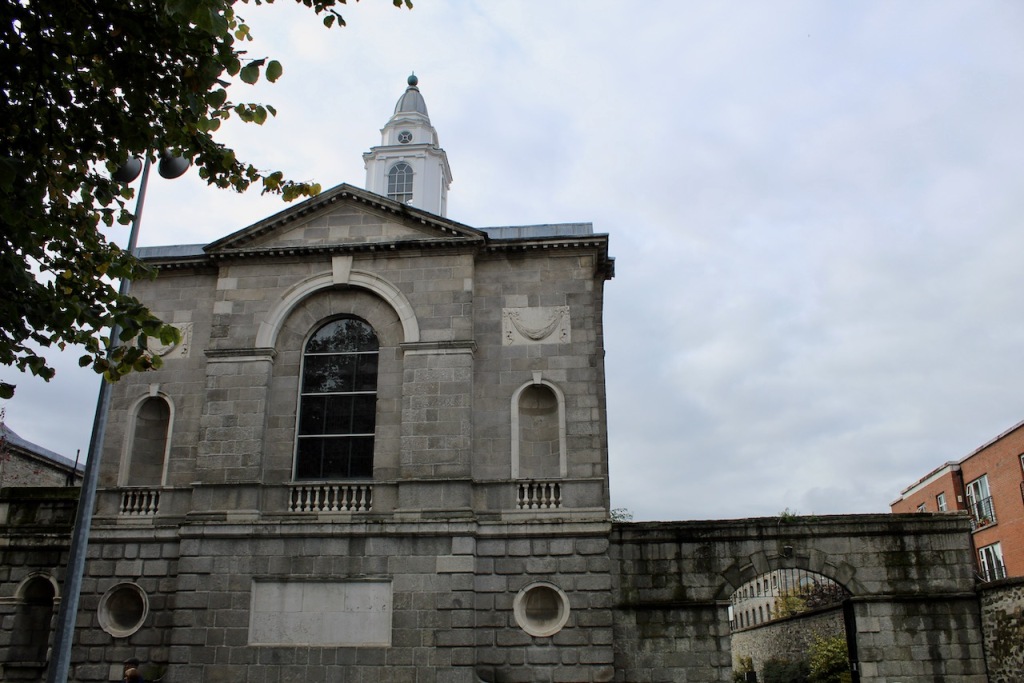
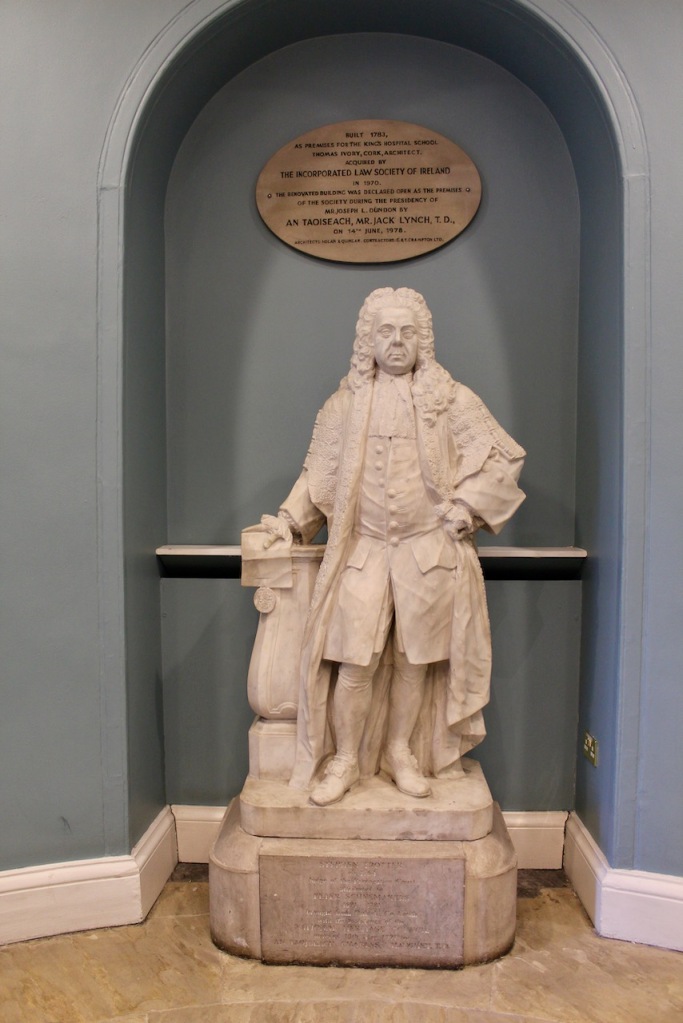

The interior contains plasterwork by Charles Thorpe and carvings by Simon Vierpyl.
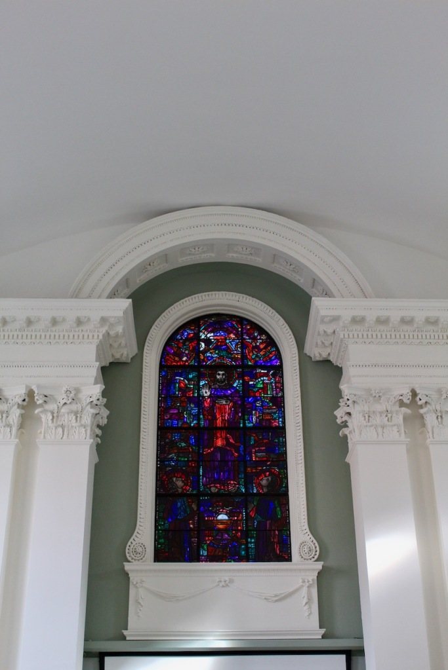
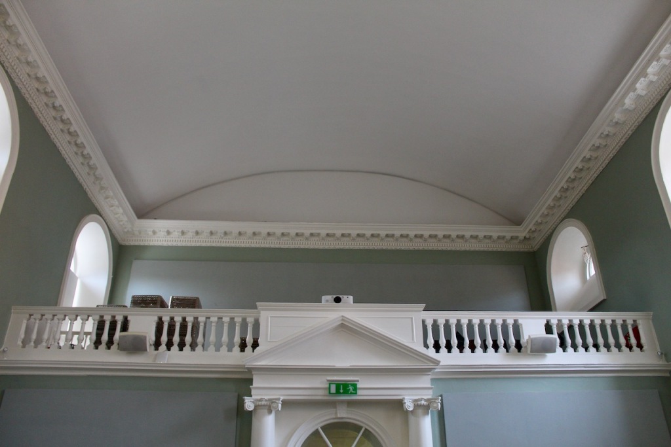
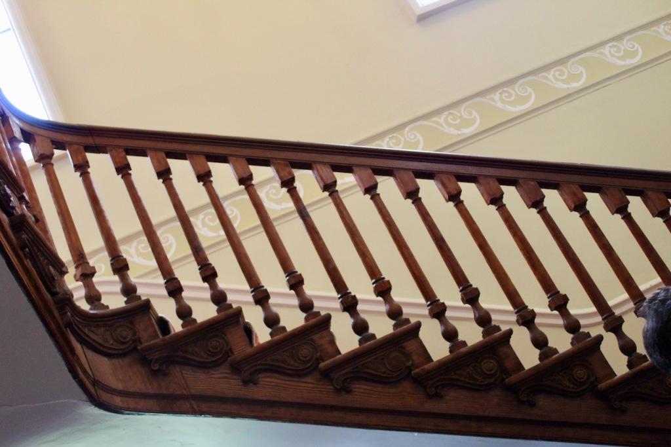
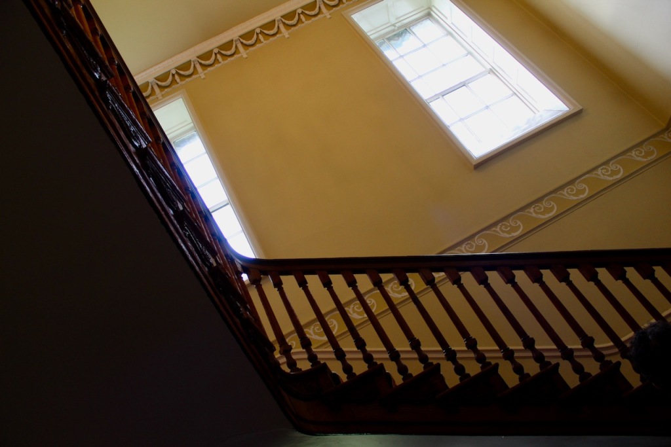
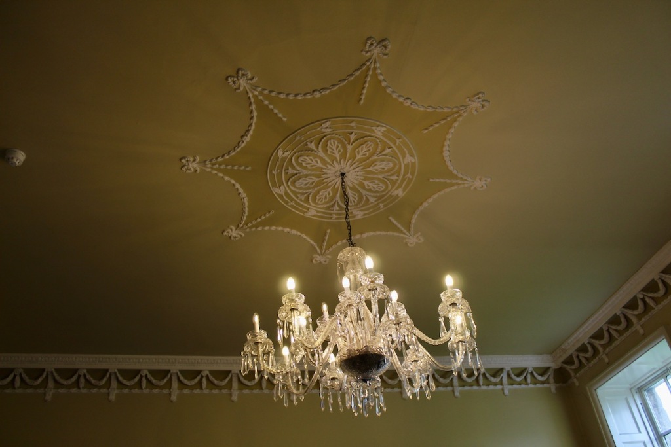



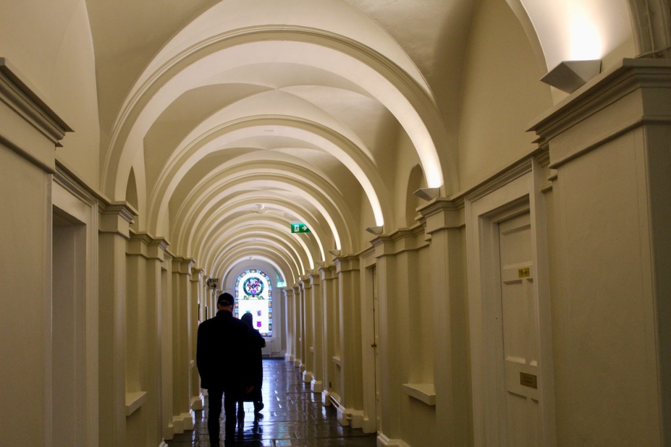

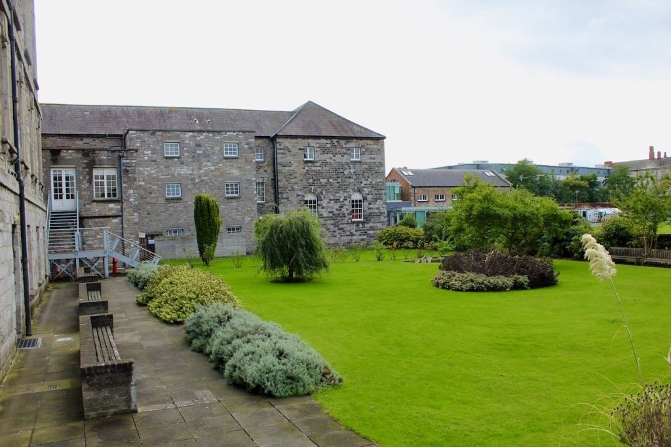

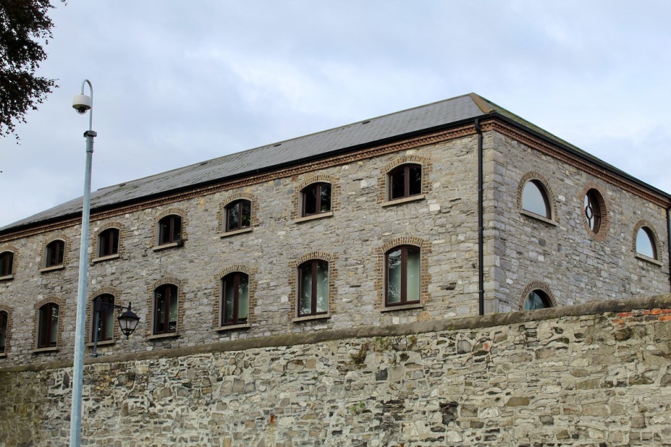

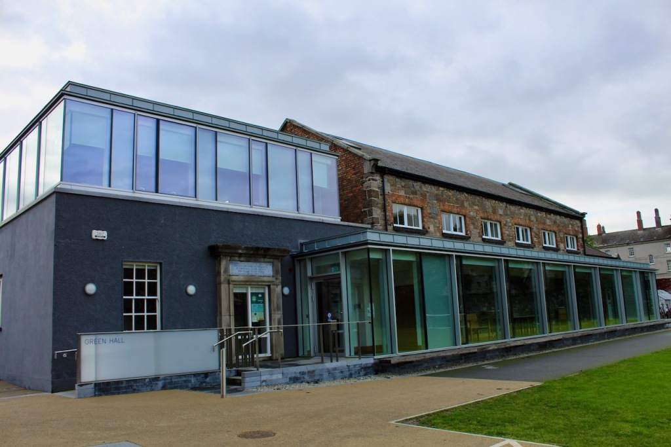
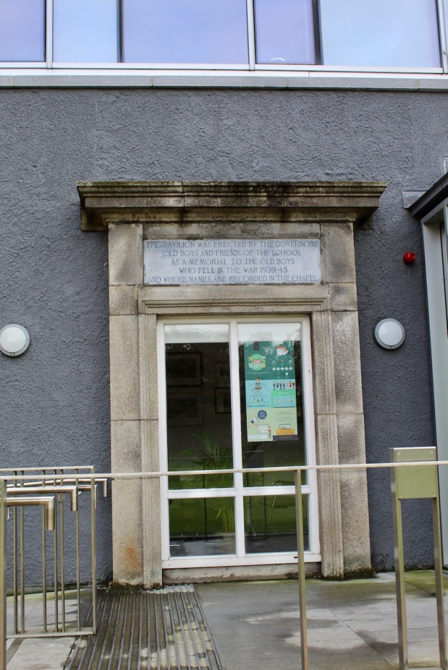

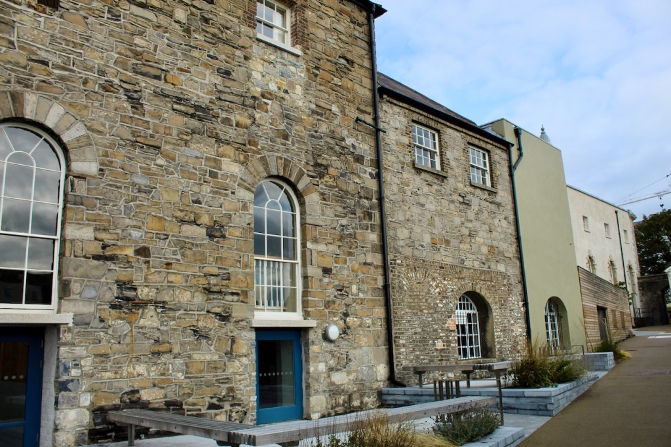
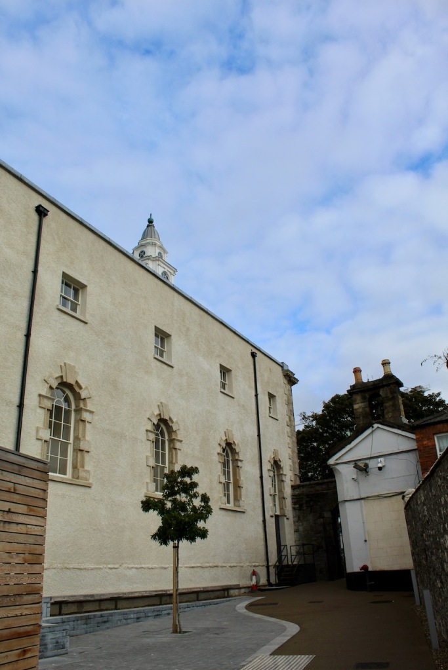
2. Department of Industry and Commerce, Kildare Street (Open House 2019)


The architect was J. R. Boyd Barrett, who won a competition to built it in 1936. It has a stripped Classical design with an Art Deco entrance bay addition. The external relief sculptures are by Gabriel Hayes. The tall round-headed window passes up through the floors to a keystone of representing Eire, with “jazzy” interstitial panels [Archiseek]. On the Schoolhouse Lane side the keystone represents Brendan the Navigator. The main entrance has a heavy cast bronze gates, and the carved lintel of the doorway represents the Celtic god Lugh releasing aeroplanes into the air!
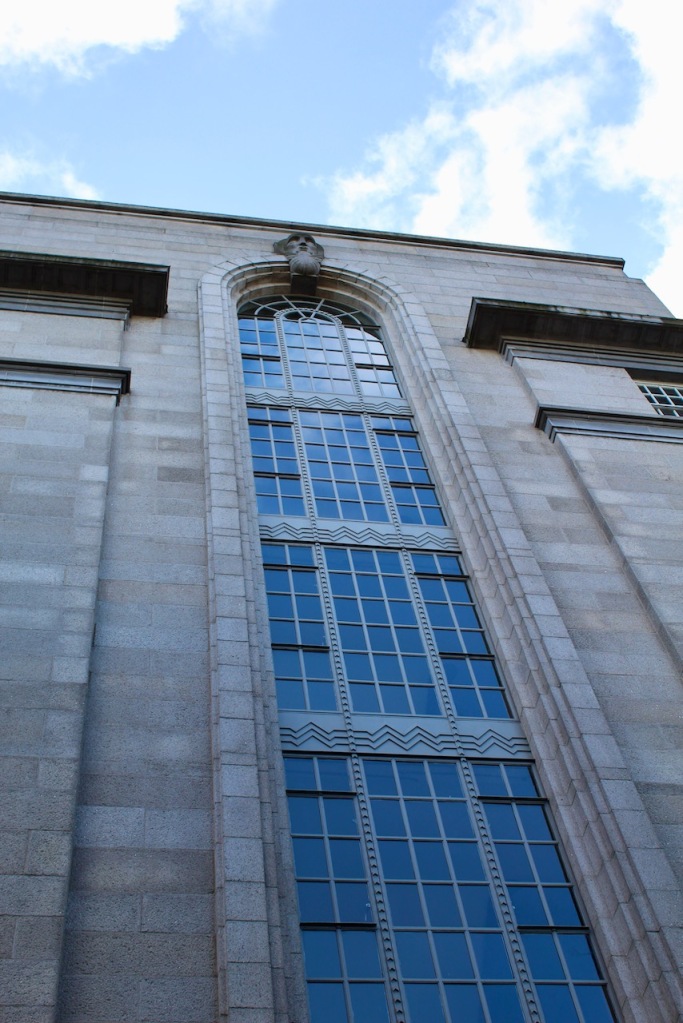

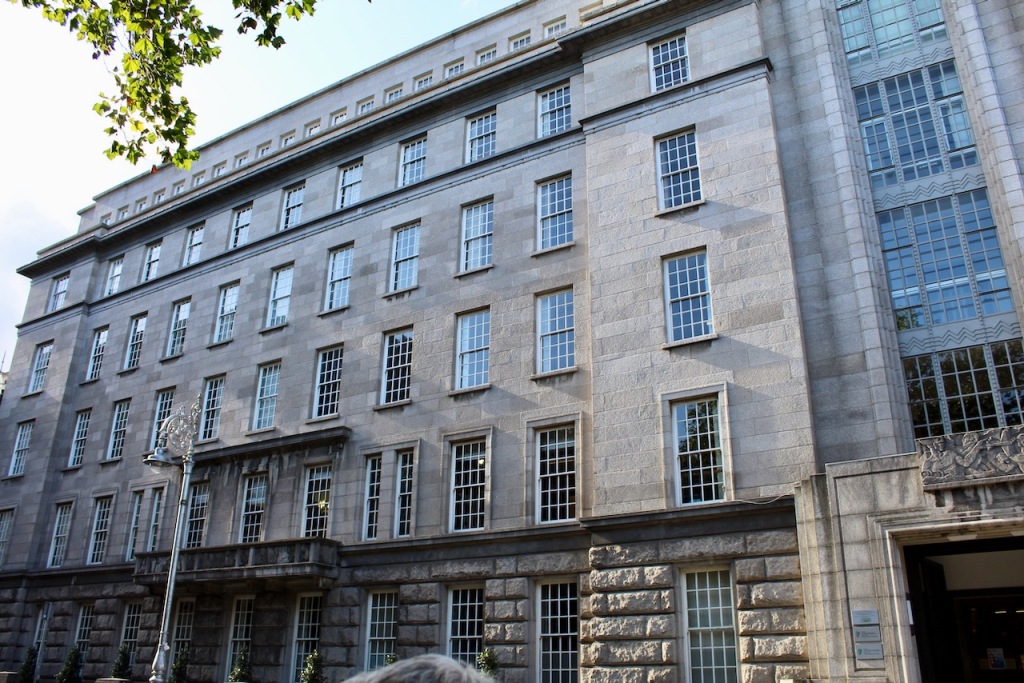
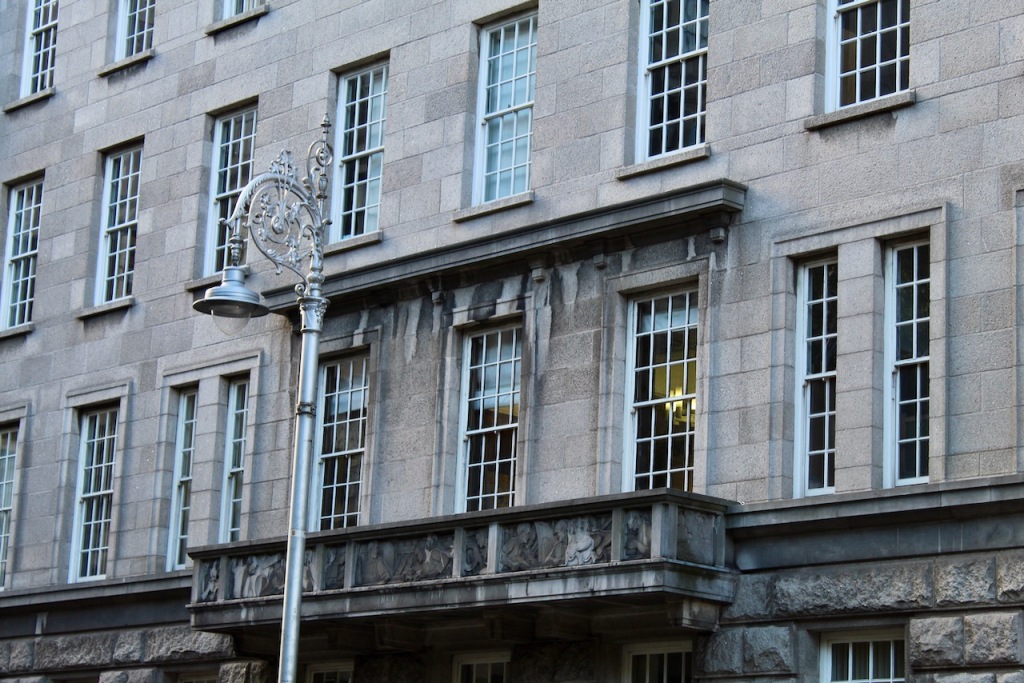
The interiors were also designed by Boyd Barrett and everything from the ashtrays, fireplaces and door handles were specially designed. The interiors feature polished woods and metals and patterned linoleum floors, and the ceilings are deeply coffered.


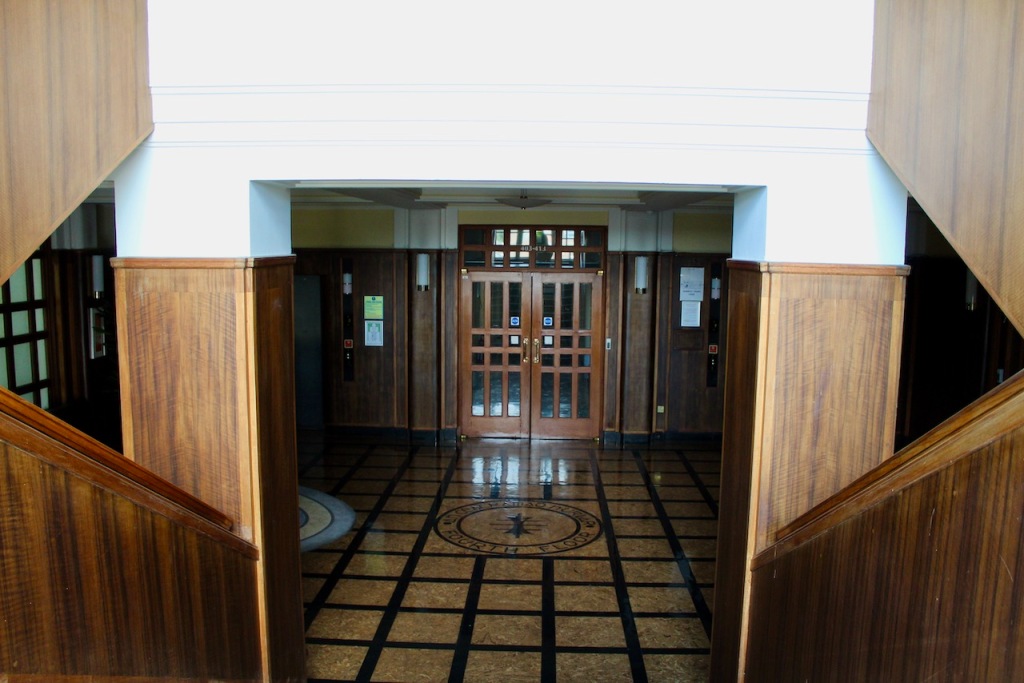
3. Irish Architectural Archive, 45 Merrion Square East D02VY60
https://openhousedublin.com/locations/irish-architectural-archive-2/
“Take a tour of the largest terraced house on Merrion Square, learn about its history, see the latest exhibitions and discover the work of the Irish Architectural Archive.
No. 45 Merrion Square, the home of the Irish Architectural Archive, is one of the great Georgian houses of Dublin. Built for the speculative developer Gustavus Hume [1732-1812] in the mid-1790s and situated directly across Merrion Square from Leinster House, this is the largest terraced house on the Square and is the centrepiece of its East Side. Founded in 1976, the house was restored to its original plan by the Office of Public Works in 2003-4, and update fro use as a best-practice archive facility.
Tours start on the hour and will operate on a first come basis, no need to book in advance.“
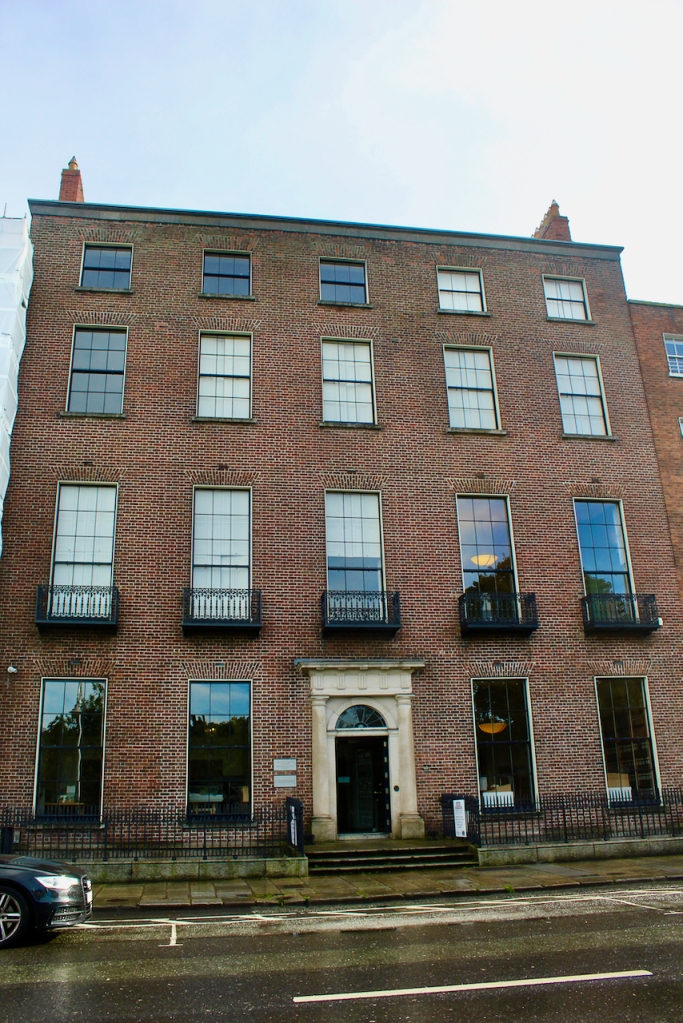
“No. 45 Merrion Square, the home of the Irish Architectural Archive, is one of the great Georgian houses of Dublin. Built for the speculative developer Gustavus Hume in the mid-1790s and situated directly across Merrion Square from Leinster House, this is the largest terraced house on the Square and is the centrepiece of its East Side.

Light-filled, spectacularly-proportioned, interconnected rooms on the piano nobile of this Georgian palazzo offer a range of venues and facilities: meeting rooms for up to 20 people; multimedia lecture facilities for up to 55, dining space for up to 80, and receptions for up to 250. Whether the event is a meeting, a conference with breakout sessions, or a private or corporate reception, the Irish Architectural Archive’s beautifully graceful spaces provide Georgian elegance in the heart of Dublin.”

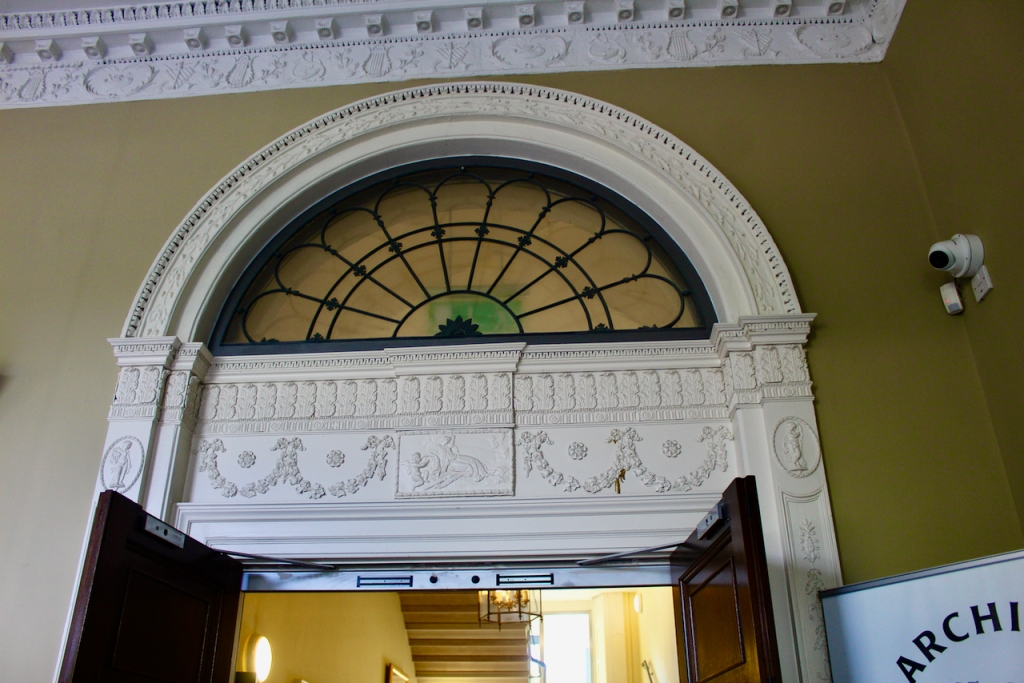
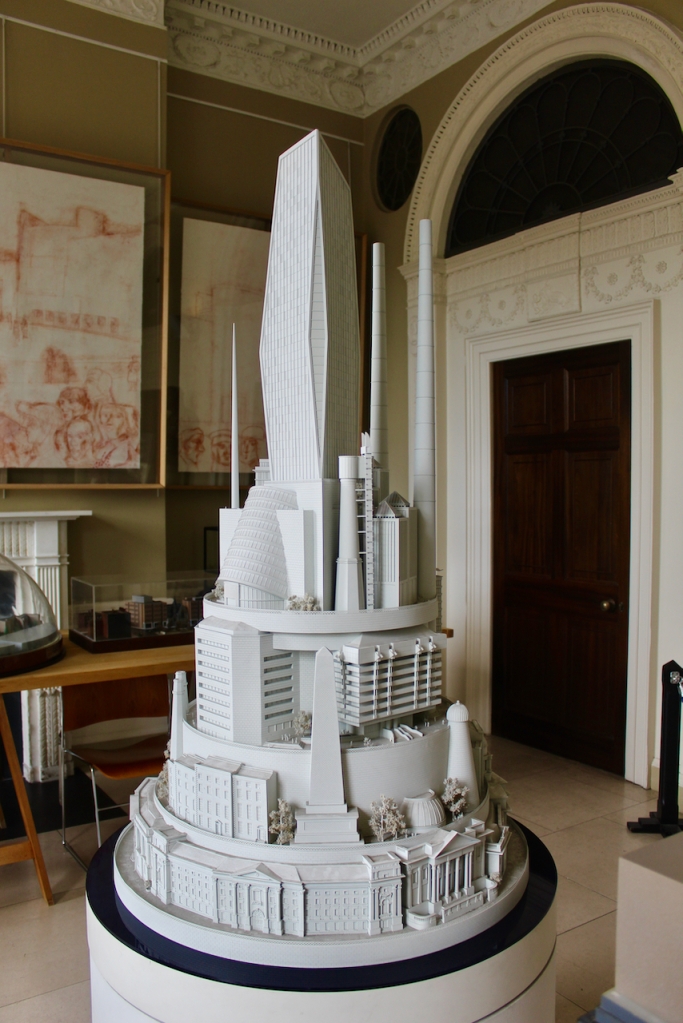
“Standing four stories over basement, and five bays wide, No. 45 is the largest of the terraced houses on Merrion Square. The house was built circa 1794 for the property developer Gustavus Hume. The architect may have been Samuel Sproule who, in the early 1780s, was responsible for the laying out of much of Holles Street, of both Mount Streets and of the east side of Merrion Square. The first person to live in the house seems to have been Robert la Touche [of Harristown, County Kildare] who leased the building in 1795. In 1829 the house was sold to Sir Thomas Staples [9th Baronet Staples of Lissan, County Tyrone]. It had been built in an ambitious and optimistic age, but in the Dublin of the late 1820s its huge size was somewhat anachronistic and certainly uneconomical, so Sir Thomas had the building carefully divided into two separate houses. Sir Thomas died aged 90 in 1865, the last survivor of the Irish House of Commons.


On his death, both parts of the house passed to Sir John Banks, Regius Professor of Medicine in Trinity College, who, like his predecessor, leased the smaller portion of the divided building, by now numbered Nos. 10 and 11 Merrion Square East. Banks himself lived in No. 11, the larger part, which he maintained in high decorative order. Banks died in 1910, and both parts of the building fell vacant and remained so until 1915 when the whole property was used to accommodate the clerical offices of the National Health Insurance Company. With single occupancy restored, the division of the building, renumbered 44 – 45 Merrion Square, began to be reversed, a process carried on in fits and starts as successive Government departments and agencies moved in and out over the decades. The last to go was the Irish Patents Office, relocated to Kilkenny in 1996.


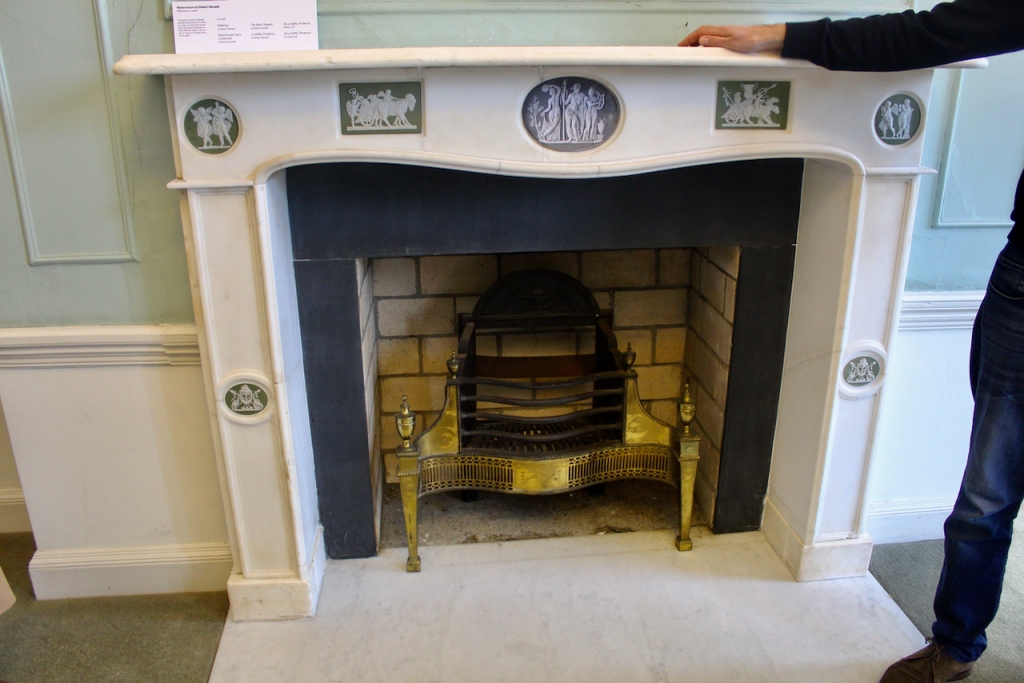
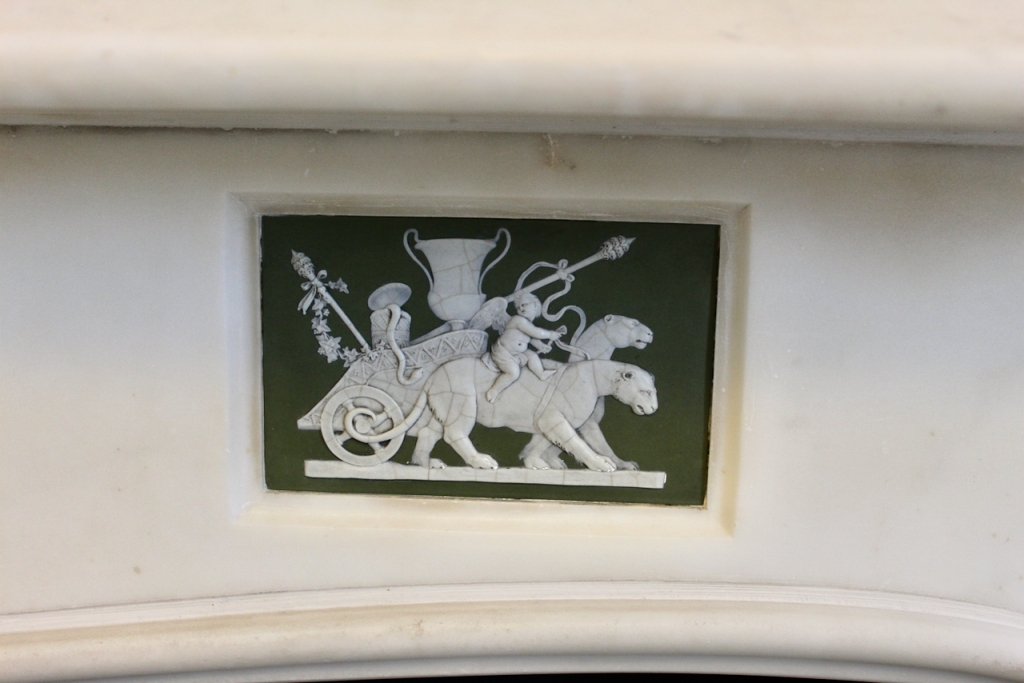

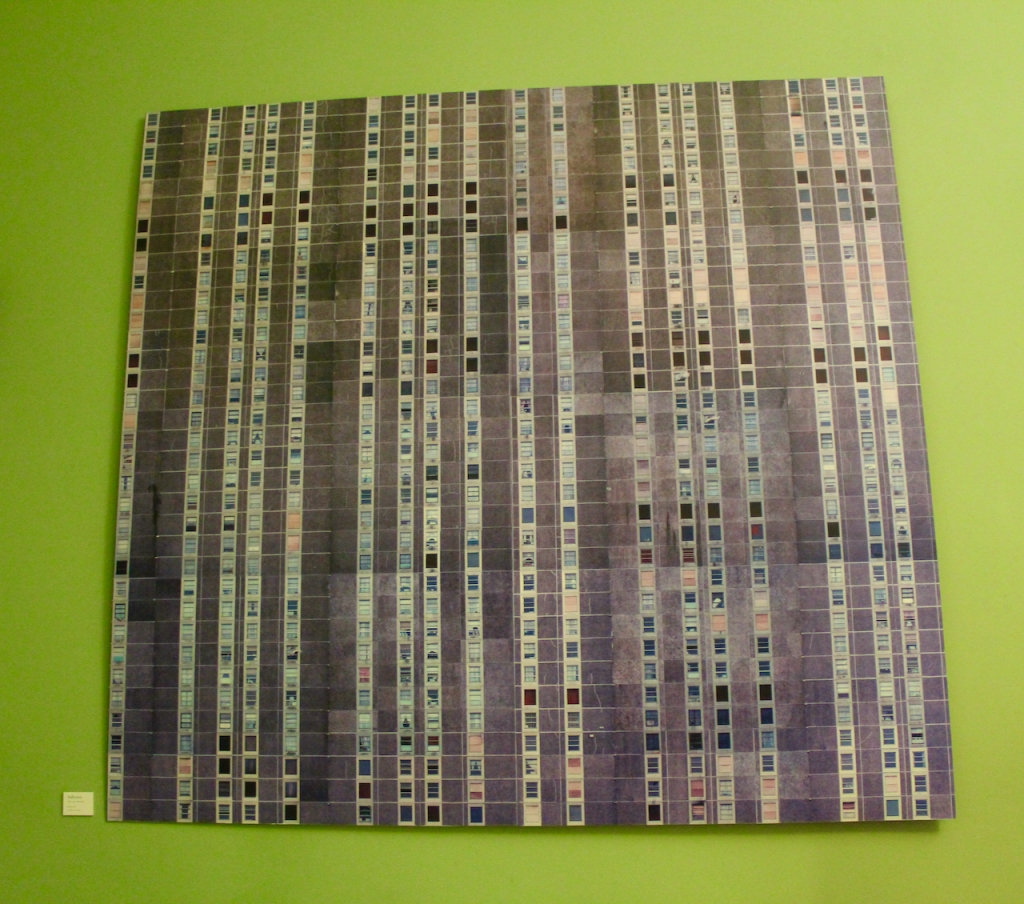
The house was assigned to Irish Architectural Archive by Ruairí Quinn TD, Minister for Finance, in his budget of 1996. The Office of Public Works carried out an extensive programme of works to the house from 2002 to 2004, including the refurbishment of the historic fabric and the construction of new state-of-the-art archival stores to the rear.“
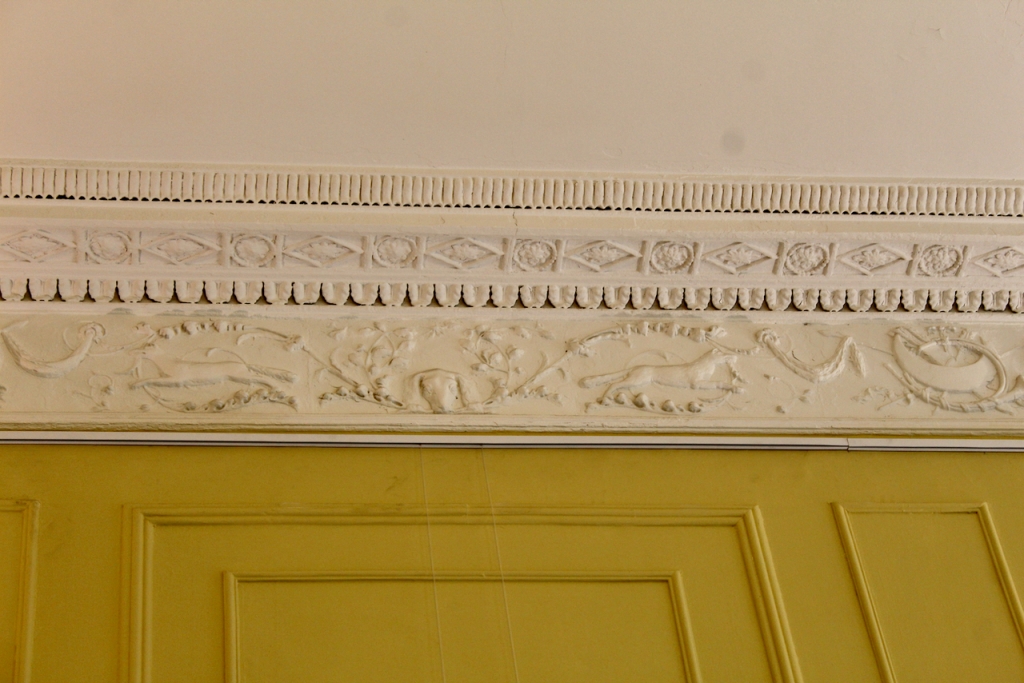

4. Iveagh House (80 and 81 St. Stephen’s Green) – Department of Foreign Affairs (Open House 2014)
I’m excited to see this open again https://openhousedublin.com/locations/tour-of-iveagh-house-department-of-foreign-affairs-headquarters/
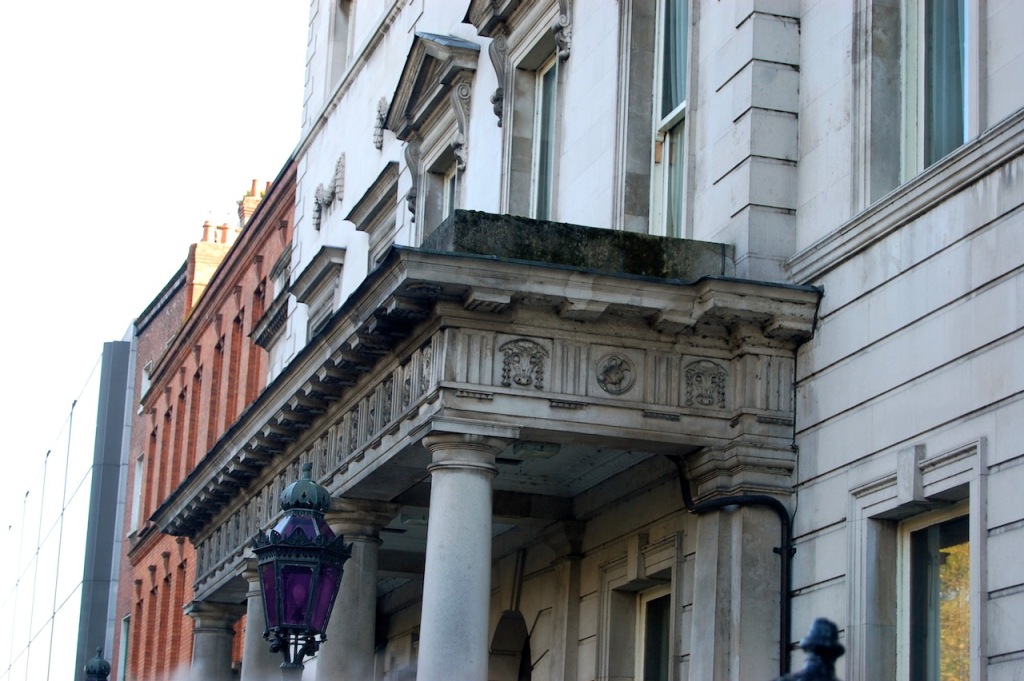
“Iveagh House, the headquarters of the Department of Foreign Affairs, has many stories within its walls. Explore the nooks and crannies of its beautiful architecture and artwork on this guided tour.
You will be welcomed in to the Entrance Hall and onwards to the Secretary General’s Office where, under the political direction of the Tánaiste and Minister, the Secretary General manages the Department. From there you will be brought through the Inner Hall to The Secretary General’s Ante Room. When you exit the Ante room you will be meet with the houses’ spectacular double Staircase. Moving on, you will be guided to through the Tánaiste’s Dining Room, Ante Room and finally the Tánaiste’s Office. The tour will continue on to the Ballroom before ending in Lady Iveagh’s Boudoir.
This tour is pre-book only, booking opens 14 September.“
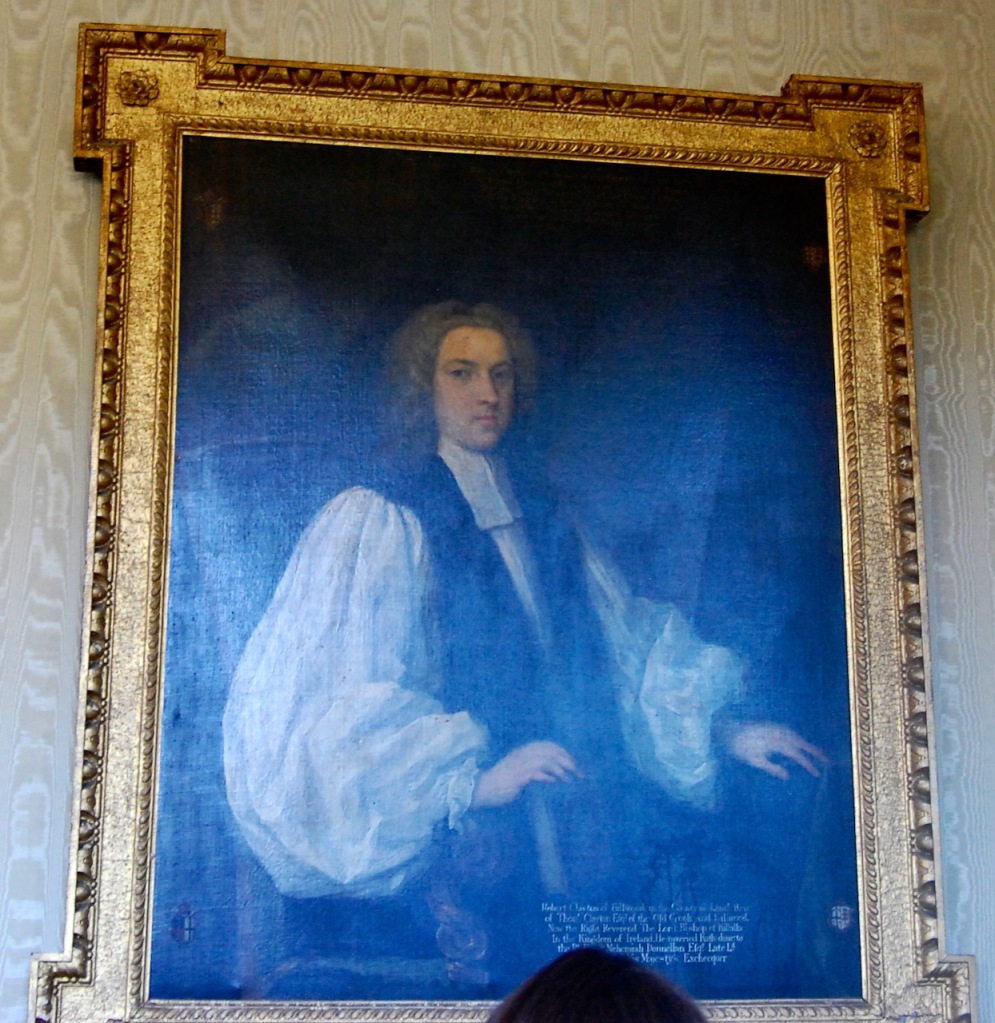
The Archiseek website tells us:
“Iveagh House is now the Department of Foreign Affairs as it was donated to the Irish State by the Guinness family in 1939. Originally two houses, nos 80/81 St Stephen’s Green, no 80 was originally designed by Richard Cassels [also spelled “Castle”] in 1736. After both houses were bought by Benjamin Guinness in 1862, he acted as his own architect and produced the current house.
“The Dublin Builder, February 1 1866: ‘In this number we give a sketch of the town mansion of Mr. Benjamin Lee Guinness, M.P , now in course of erection in Stephen’s Green, South, the grounds of which run down to those of the Winter Garden. As an illustration so very quiet and unpretending a front is less remarkable as a work of architectural importance than from the interest which the name of that well-known and respected owner gives it, and from whose own designs it is said to have been built. The interior of the mansion promises to be of a very important and costly character, and to this we hope to have the pleasure of returning on a future occasion when it is more fully advanced. The works, we believe, have been carried out by the Messrs. Murphy of St. Patrick’s Cathedral notoriety, under Mr. Guinness’s own immediate directions, without the intervention of any professional architect.’ “
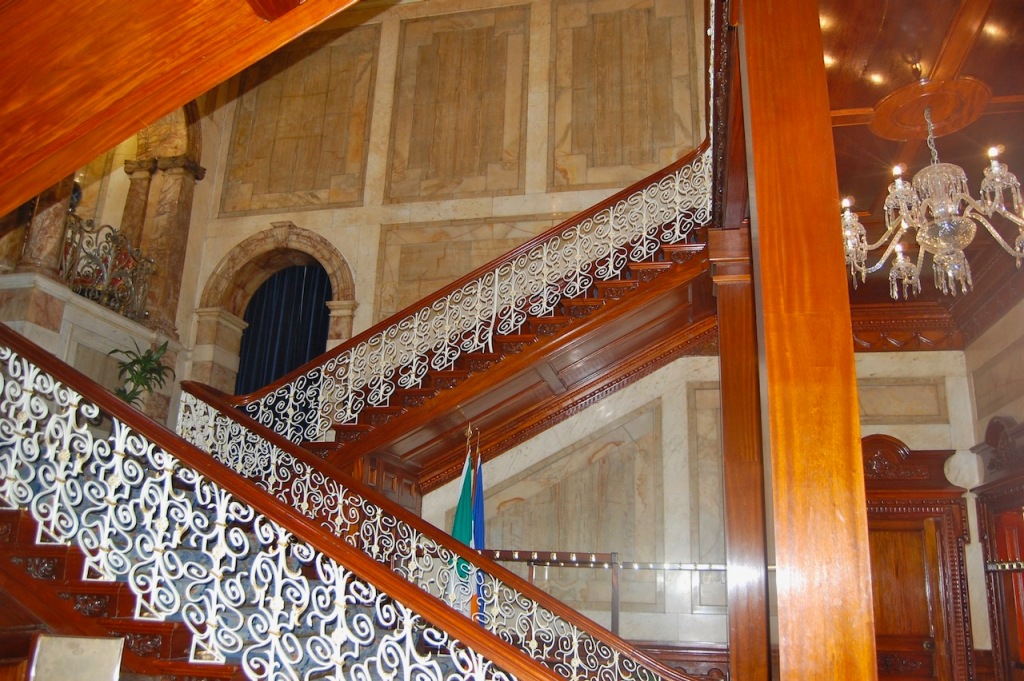
The building was donated to the Irish government by Benjamin Guinness’s grandson Rupert, the 2nd Earl of Iveagh, in 1939 and was renamed Iveagh House.

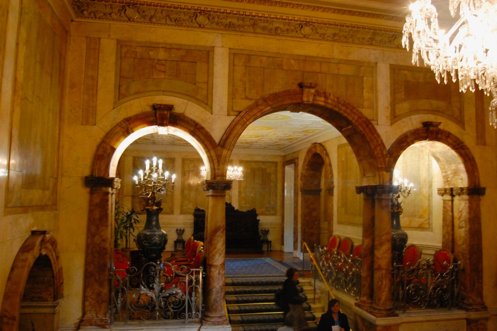
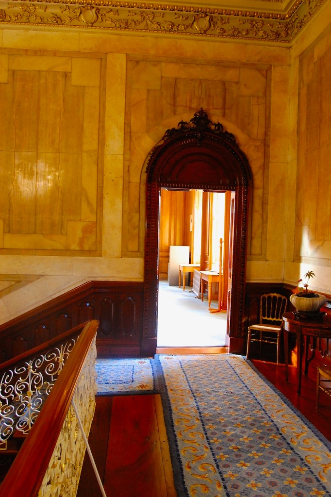
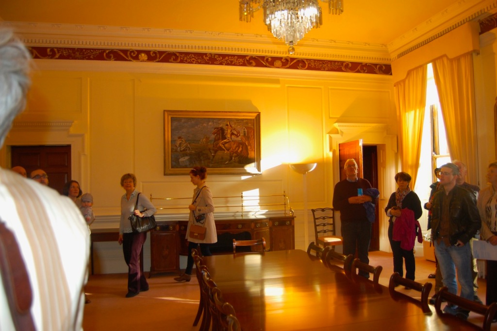

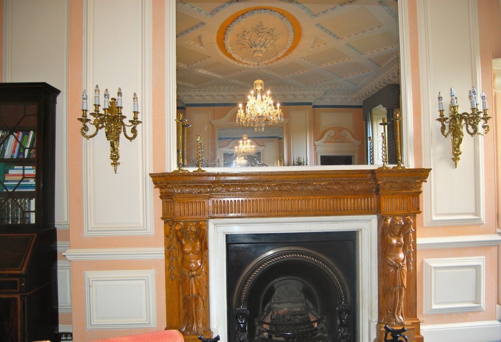

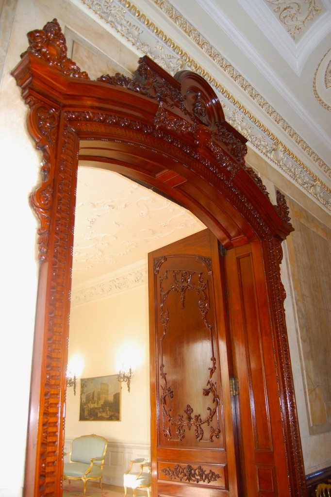
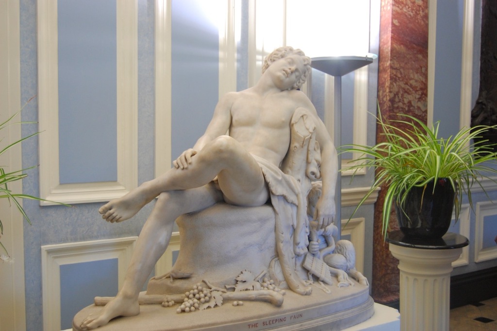
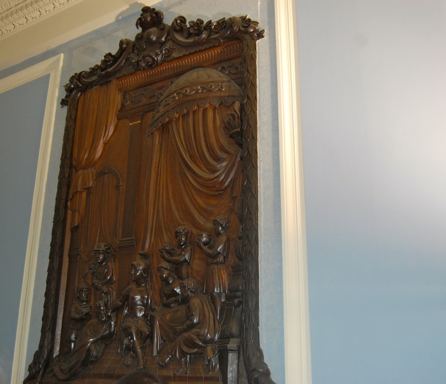
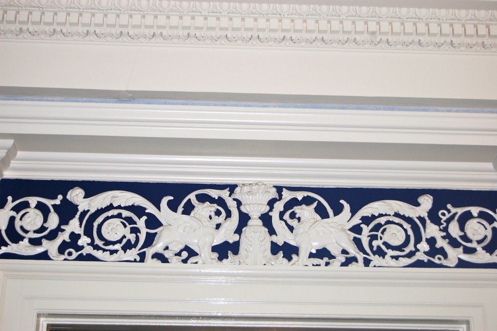
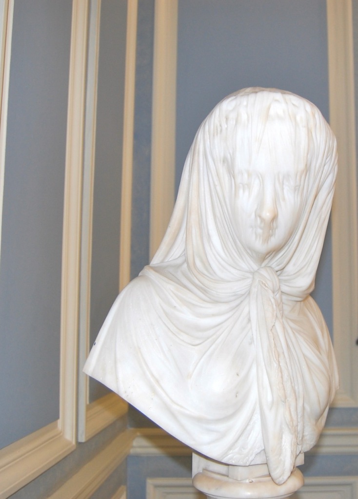
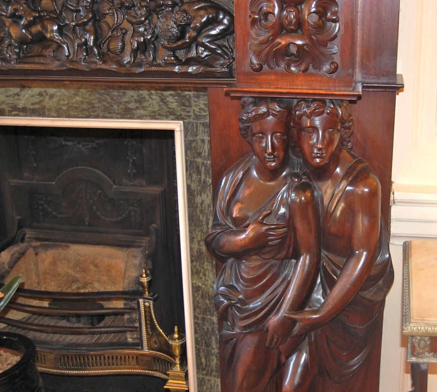

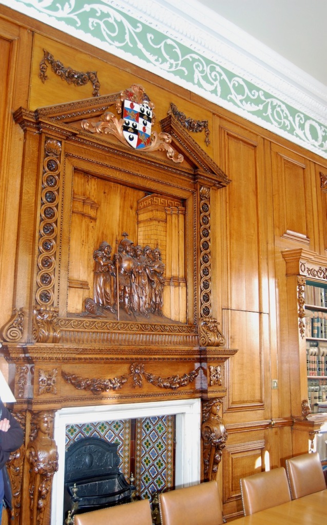
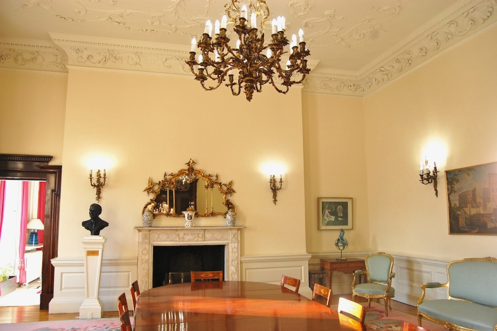
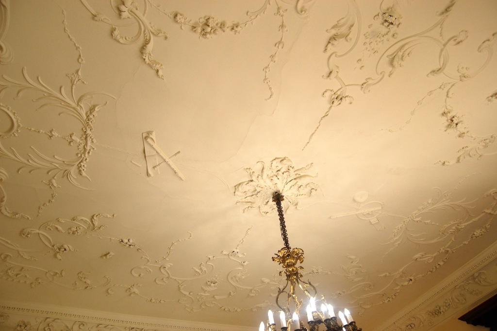
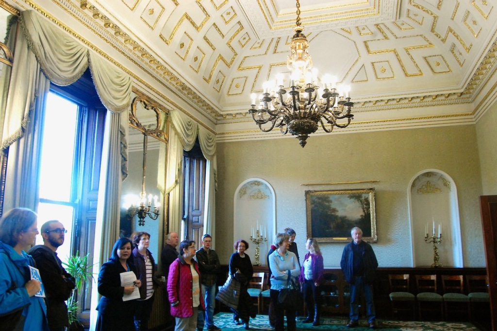
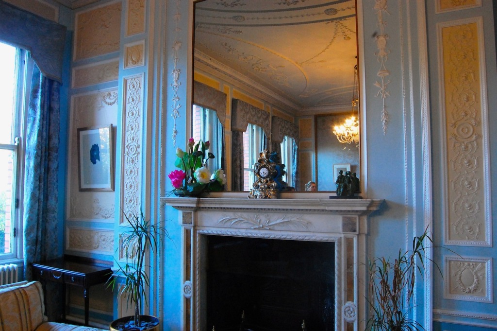
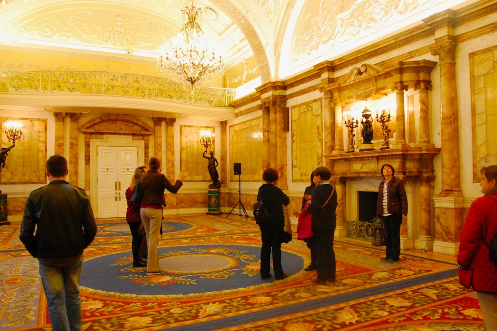
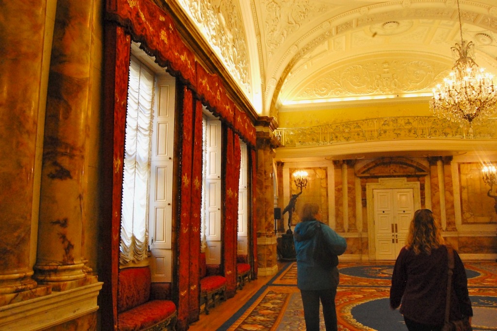


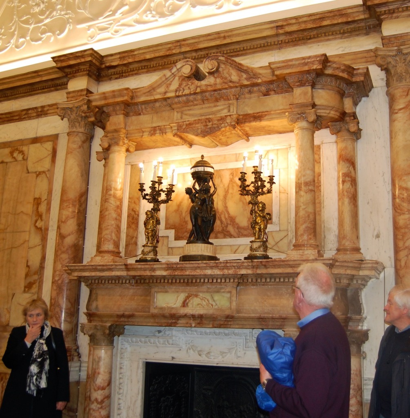
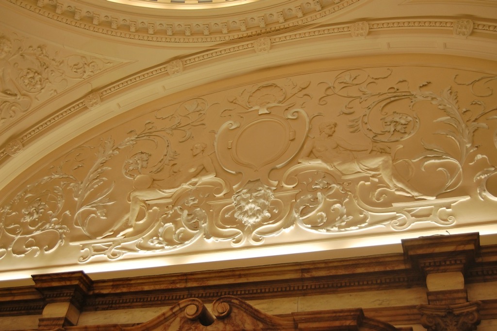
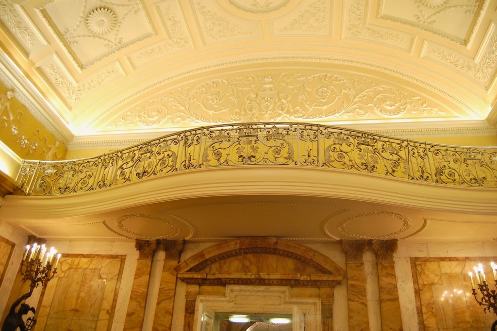
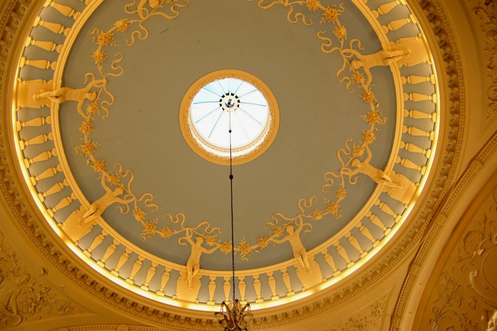
5. Mansion House, Dawson Street, Dublin – private, home of the Mayor of Dublin (Open House 2015)
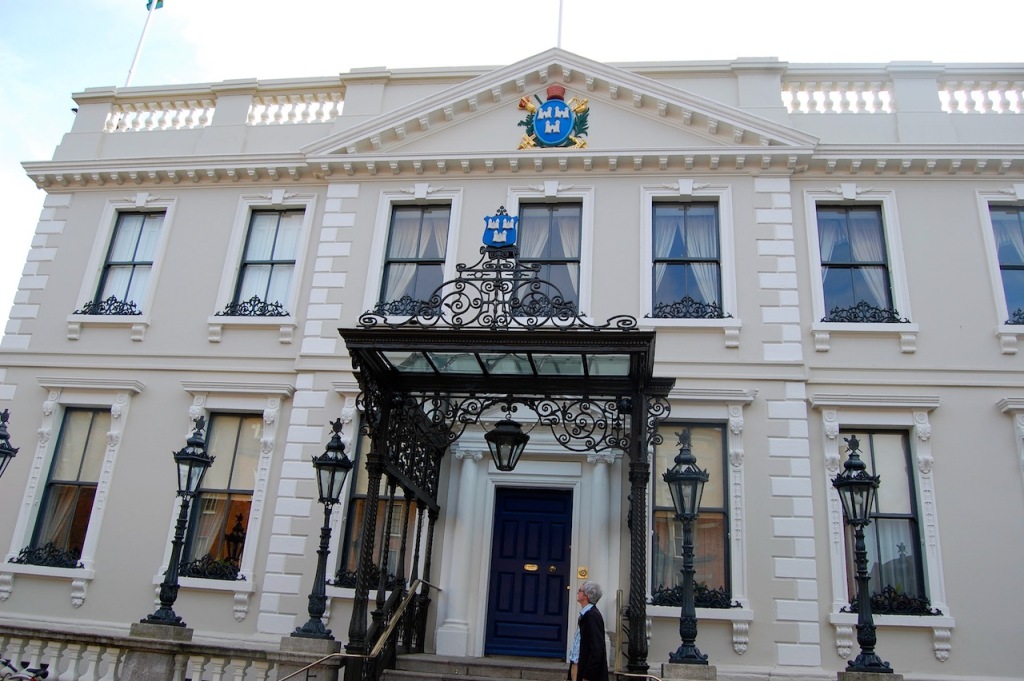
The Buildings of Ireland website featured the Mansion House as one of its Buildings of the Month, and tells us that The Mansion House, Dawson Street, is the oldest freestanding house in the city and the only surviving mayoral residence in Ireland.
The Mansion House owes its origins to Joshua Dawson (1660-1725), a member of the Guild of Merchants and at the time the second-wealthiest man in Ireland, who in 1705 purchased a tract of poor marshy ground east of the medieval core of Dublin and within two years had laid out a new street which he named Dawson Street. Work on a suitable townhouse began in 1710 and it is clear that the house was intended as the centrepiece of the new street.
The house, a rare example of a Queen Anne-style house, was substantially refronted in 1851 when the original brick finish was plastered, the windows were given robust classical frames, and the parapet was remodelled about a central pediment carrying the Coat of Arms of the City. The elaborate cast-iron canopy (1886) was designed by Daniel J. Freeman (1856/7-1902), City Architect (fl. 1879-93).
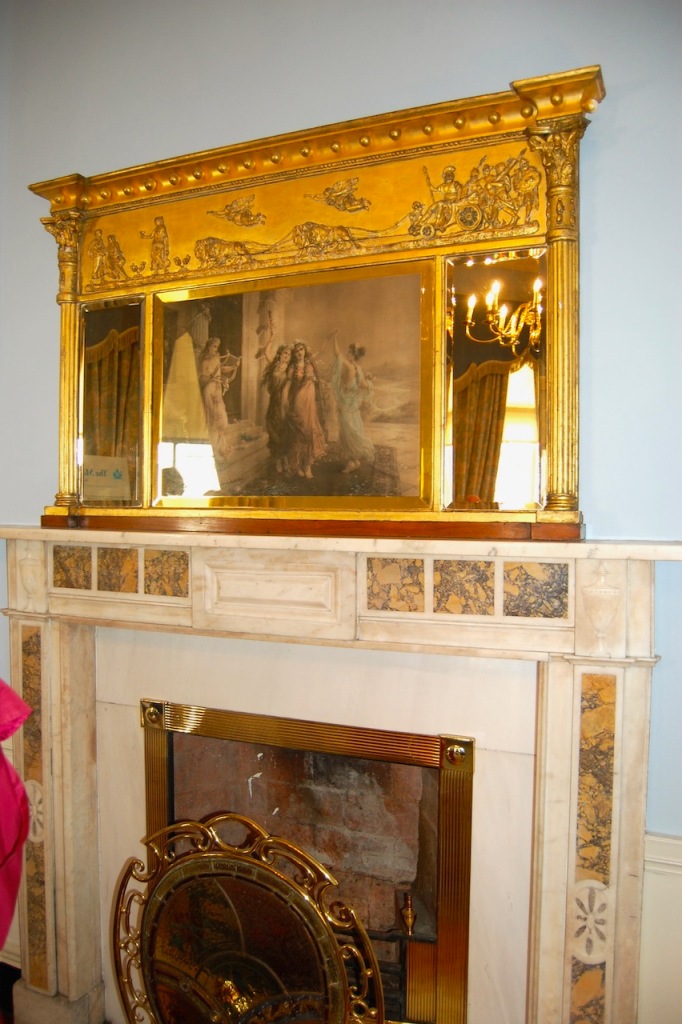

The death of Queen Anne in 1714 abruptly disrupted Dawson’s ambitious plans. Fearing that her successor would not be so favourable toward him, Dawson agreed on the 18th of May, 1715, to sell the house to Dublin Corporation at a cost of £3,500 in addition to a yearly ground rent of forty shillings and a loaf of double-refined sugar weighing six pounds due each Christmas. As a condition of the sale, Dawson agreed to build an additional room which could be used for civic receptions: the now-famous Oak Room.
The Oak Room was the venue of the annual City Ball throughout the eighteenth century. On such occasions the Lord Mayor dispensed generous hospitality, aided in no small part by a yearly grant of twenty thousand oysters from the civic oyster beds. The Oak Room continues to play a central role in the life of the Mansion House today. [2] It contains portraits of Charles II, George II, Duke of Cumberland and the Duke of Richmond.
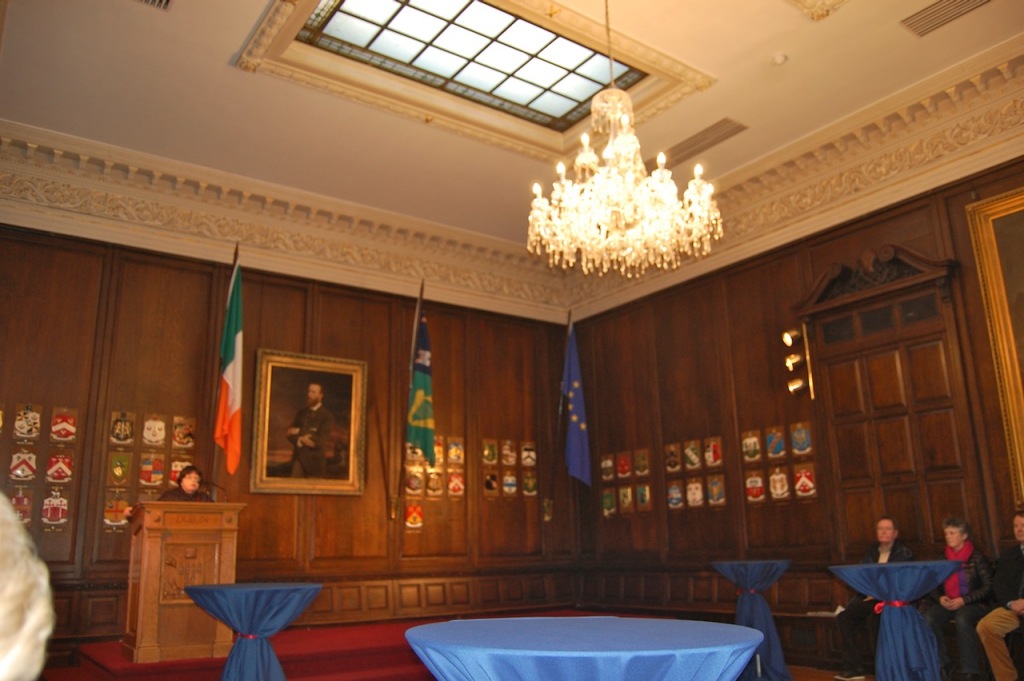

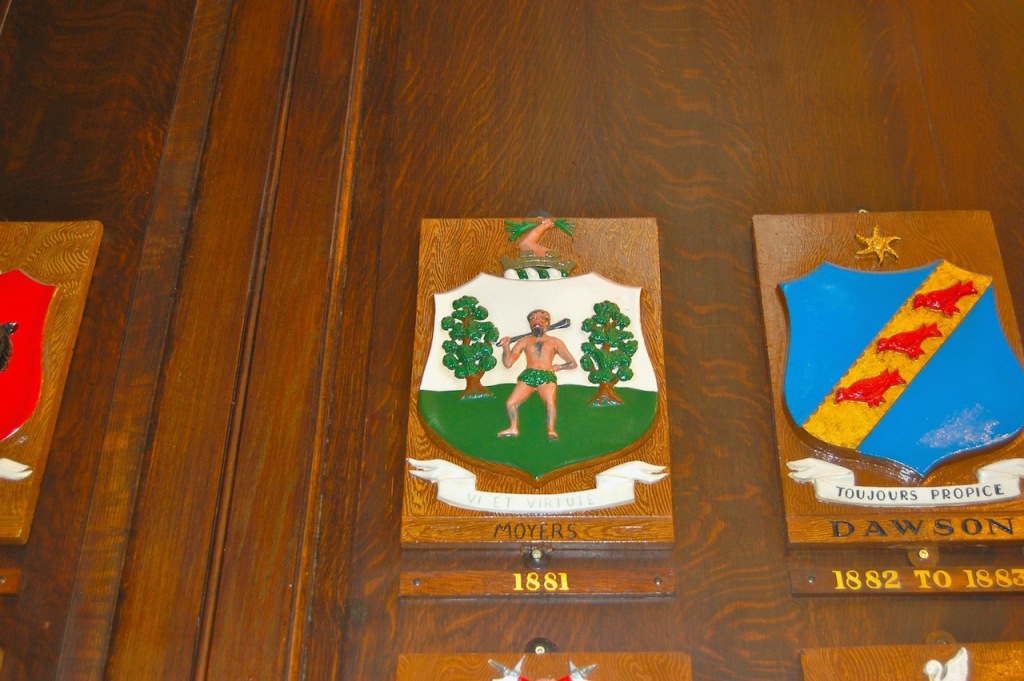

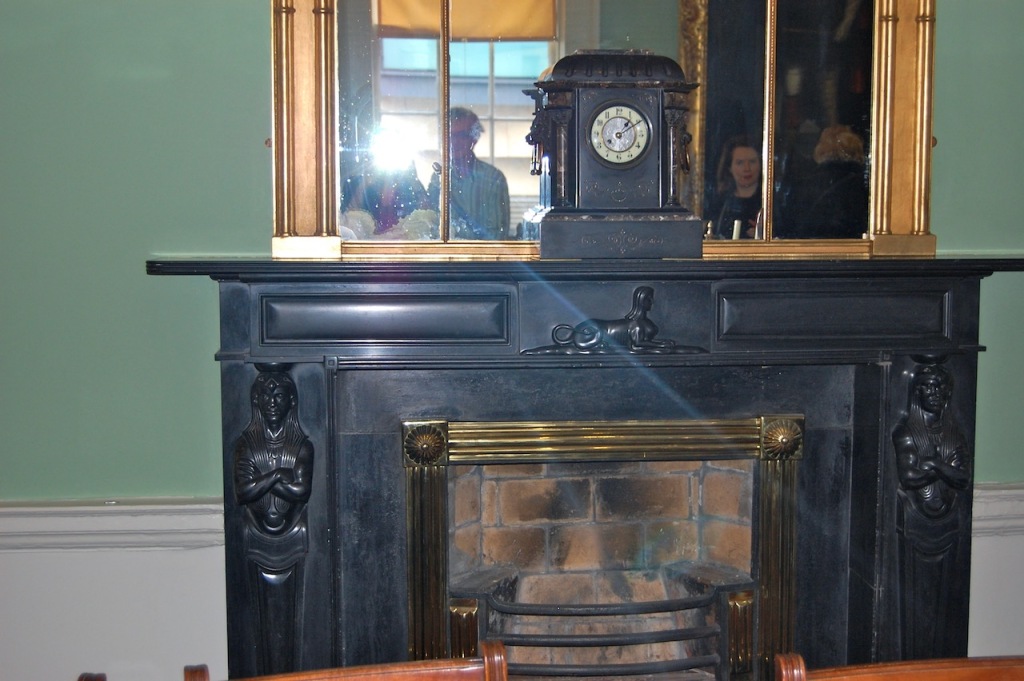
The extension of the property continued well into the nineteenth century and included the Round Room completed in just six weeks in 1821 for the reception of King George IV. Designed by John Semple (d.1840) in the “exotic” style, an apparent nod to the monarch’s Hindu-Gothic Brighton Pavilion, it was remodelled 1892 by J. G. Ashlin, and was the venue for the first sitting of Dáil Éireann in January 1919.
The improvement of the Mansion House continued into the early twentieth century when, in anticipation of a royal visit by Queen Victoria, new ceilings were installed in the entrance hall and drawing room to designs by Charles James McCarthy (c.1857-1947), City Architect (fl. 1893-1921). The stained glass window over the principal staircase dates from the same period and carries the signature of Joshua Clarke and Sons of North Frederick Street. The Dublin City coat-of-arms again features as the centrepiece in a frame including the shields of the four provinces of Ireland and the names of prominent supporters of Home Rule. Topped and tailed by a Garland of Peace and a Cornucopia of Prosperity, the window is today known as “The Peace Window”.
6. Marsh’s Library, Dublin (2013)
https://openhousedublin.com/locations/marshs-library-2/
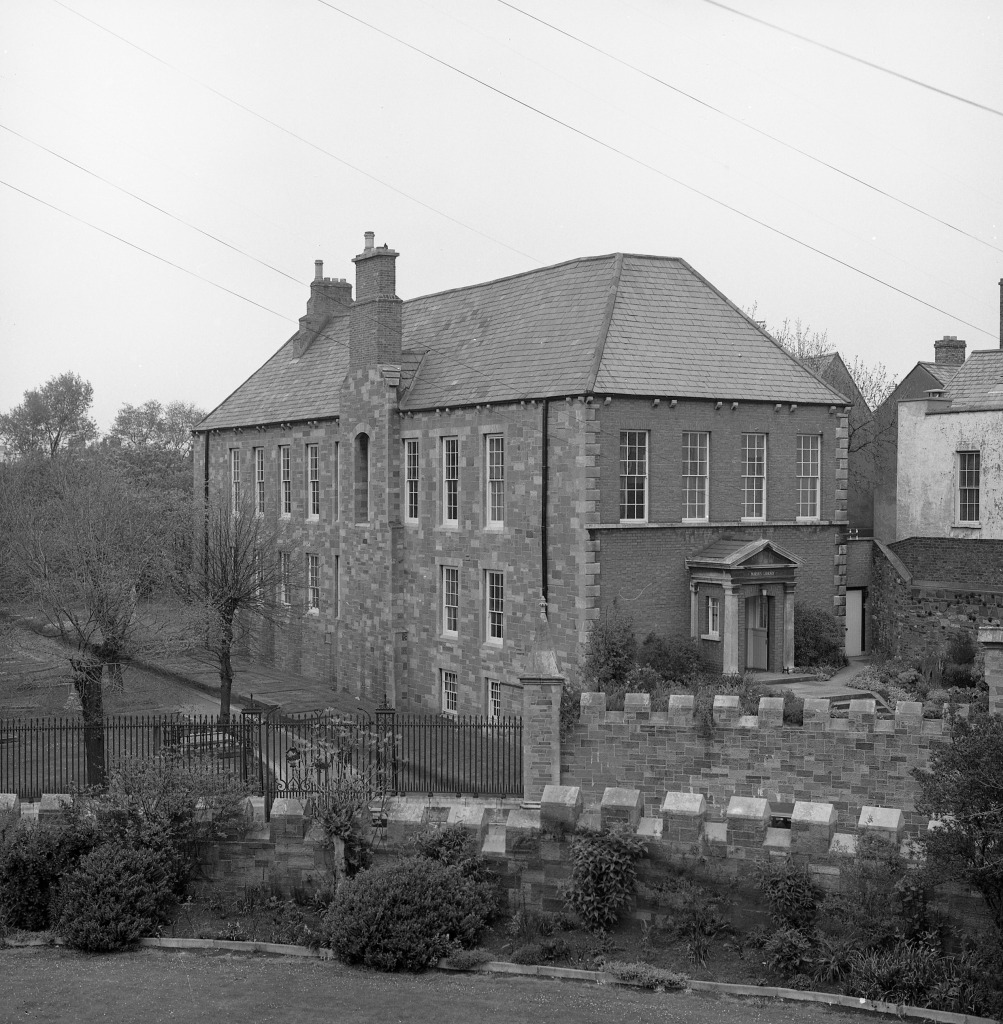
Marsh’s Library was built in 1701, designed by William Robinson who was surveyor general from 1670-1700, and who also designed the Royal Hospital Kilmainham. The Library was set up as the first public library in Ireland, by Archbishop Narcissus Marsh (1638-1713).

Unchanged for three centuries, this perfectly preserved library of the early Enlightenment, with its original oak bookcases, houses more than 25,000 rare and fascinating books. Narcissus Marsh was Church of Ireland Archbishop of Dublin, and formerly Provost of Trinity College, Dublin. In 1707 the library was established by an act of Parliament with the second gallery added shortly after under the supervision of Robinson’s successor as Surveyor General Thomas Burgh.
Built as the first public library in Ireland and still in use today by scholars and students, Marsh’s Library is one of the few buildings of its time in Dublin still being used for its original purpose. A small garden on the grounds provides a peaceful haven in the middle of the city.
Tours of the building will take place discussing the history of the building and how it was designed to preserve the books and the various alterations that have been made over the years since the Library first opened.
Meeting point: Front landing of Marsh’s Library
Tours will operate on a first come basis on the hour from 11am to 4pm with last tour starting at 4pm.
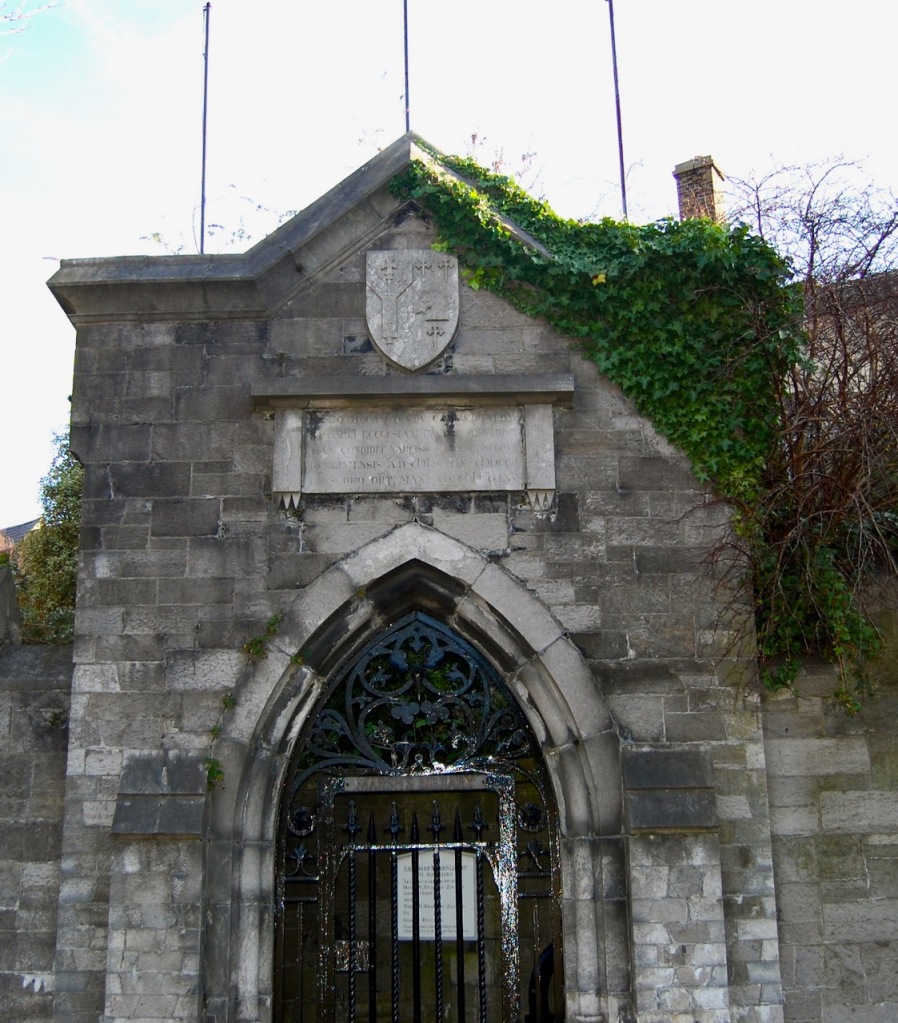
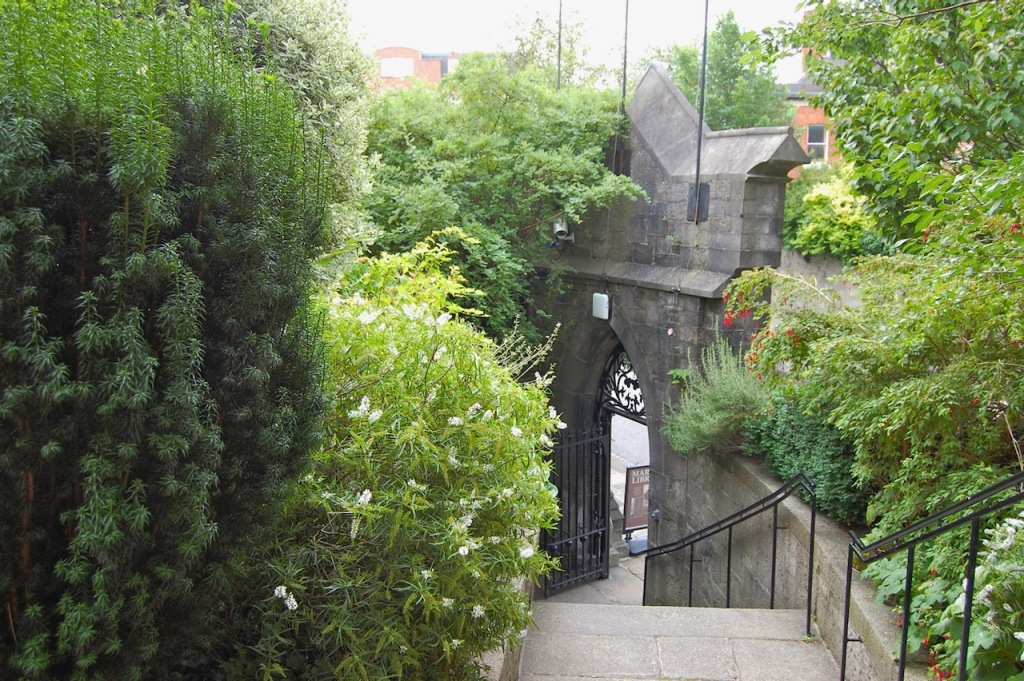
The interior of the library remains unchanged from when it was set up. It is no longer a public library, unfortunately, as the books are too delicate for general handling, but one can request to look up books in the catalogue, and it operates as a sort of museum open to the public for a fee. It contains dark oak bookcases topped with lettered gables and a mitre. The library contains the original reading cages – a reader would be locked in so that he or she could not steal the books.

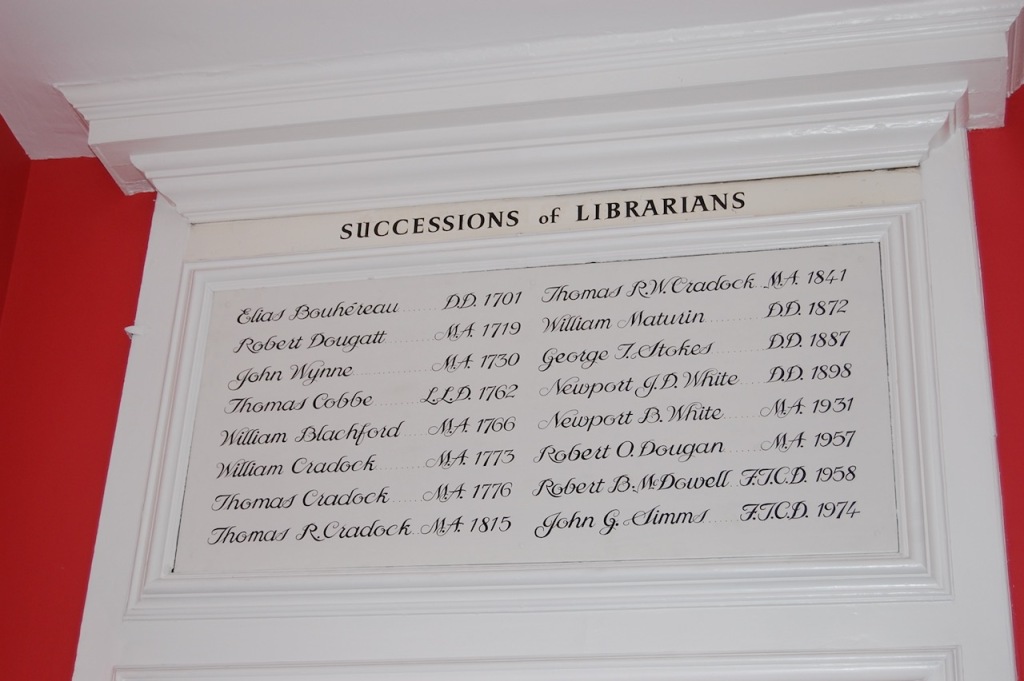
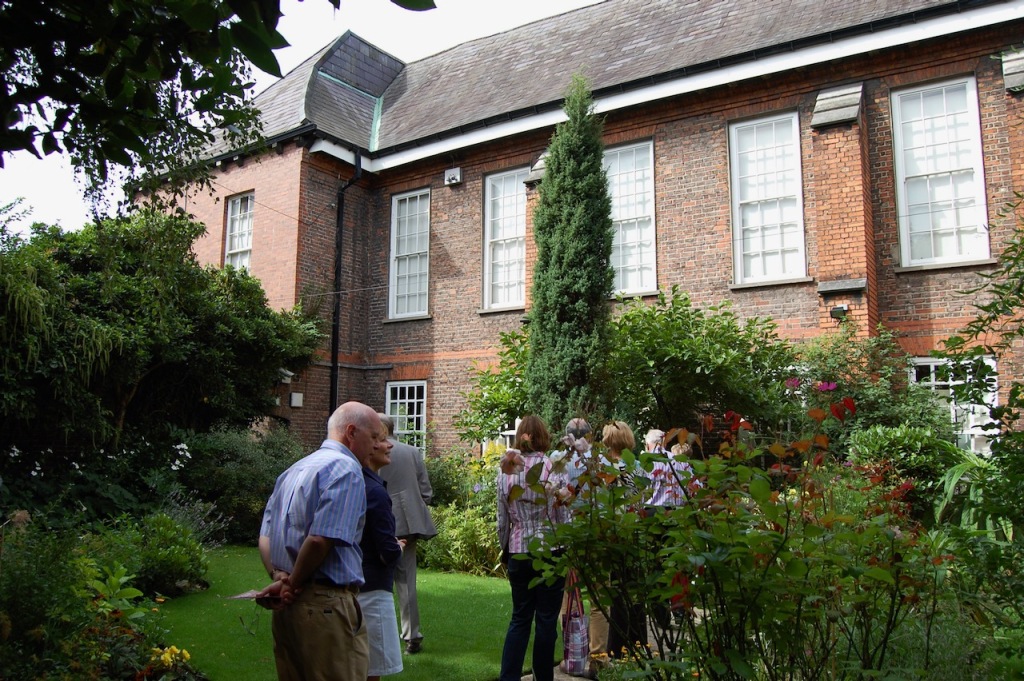
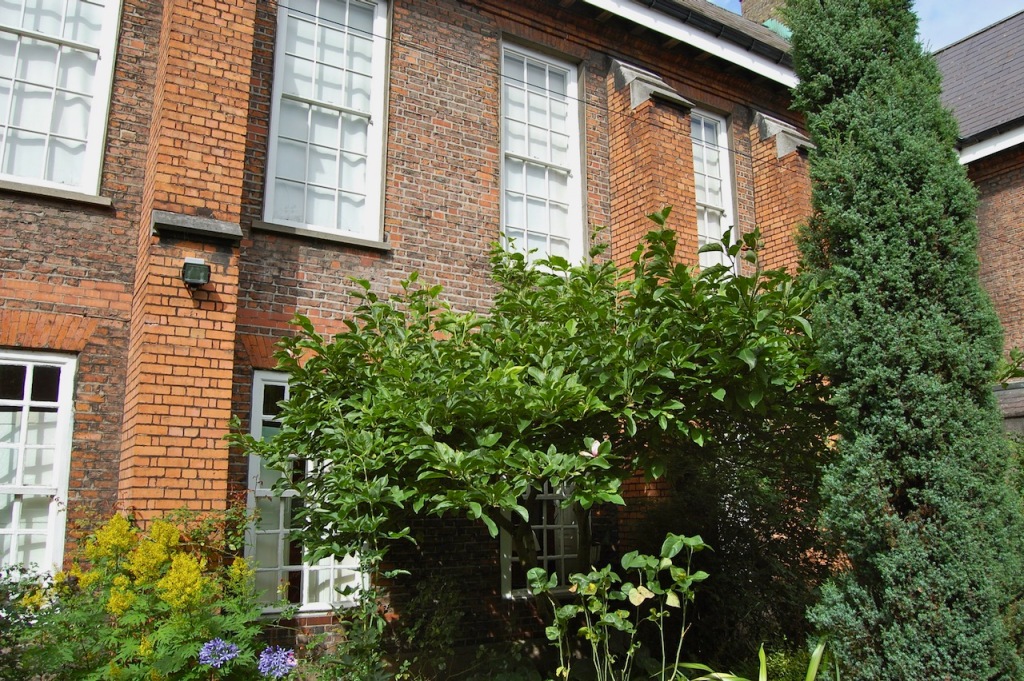

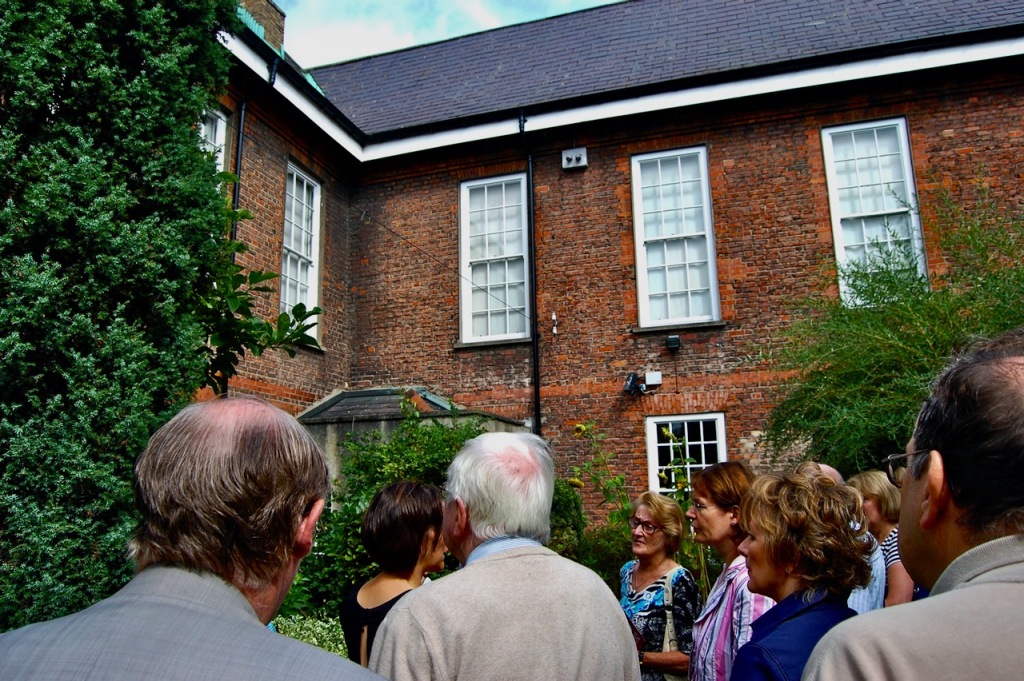
7. Na Piobair Uilleann 15 Henrietta Street, Dublin (2011)
15 Henrietta Street https://openhousedublin.com/locations/na-piobairi-uilleann-2/
“No. 15 Henrietta St. consists of the remaining two bays of an originally four bay, four storeys over basement townhouse, with a red brick façade, of the early 1740s. It is located on a cul-de-sac containing the finest early Georgian houses in the city. The street is of unique European significance, being the single remaining intact example of an early-18th century street of houses, which was at the forefront of what was to become the Georgian style.
“The building underwent significant restoration which was completed in 2007, and the 18th-century appearance of the interior, including much of the original joinery and plaster work, was restored. Perhaps the most important features of the house are the stucco ceilings on the ground and first floors which were restored in the 1980s.
“The building is now the headquarters of Na Píobairí Uilleann, an international organisation involved in promoting the playing, the making, and the teaching of the Irish uilleann pipes. They now plan to reinstate No. 16 Henrietta St. next door.
“Tours will include access to the ground floor formal reception rooms, including the rear reception room featuring a mid-18th century figured papier-mâché ceiling, depicting the Four Seasons and including busts of Shakespeare and Milton. Tours will continue up a staircase, belonging to the 1828 division of the house, to the Library and Archive of Na Píobairí Uilleann, the current occupants of the building.“
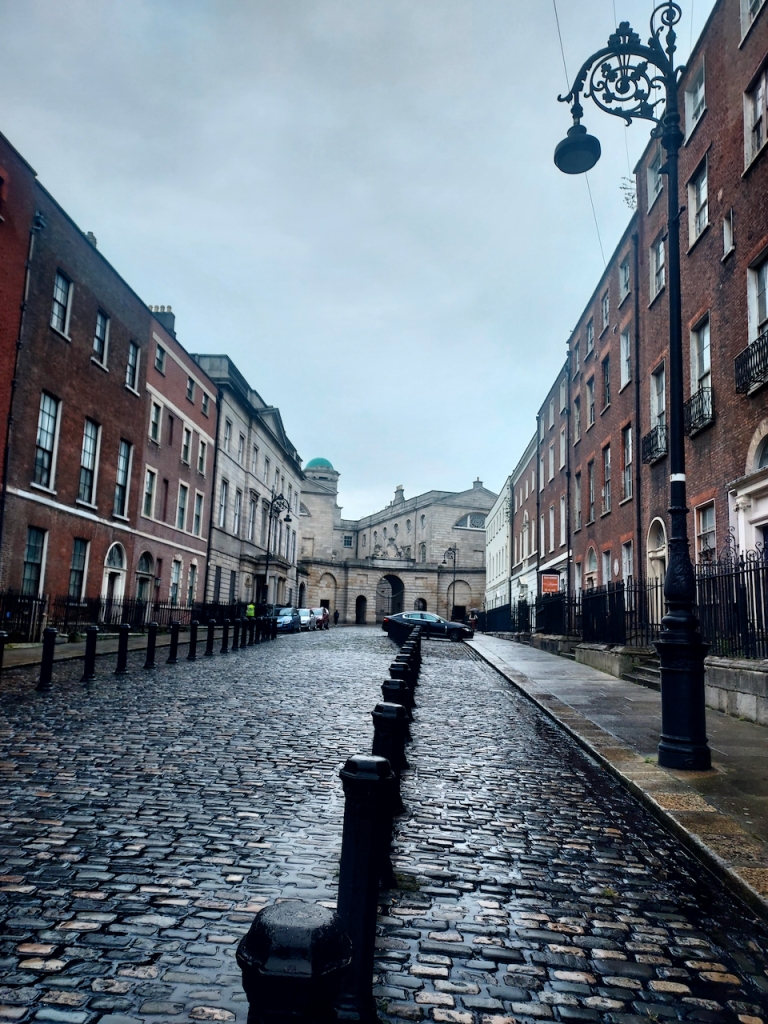

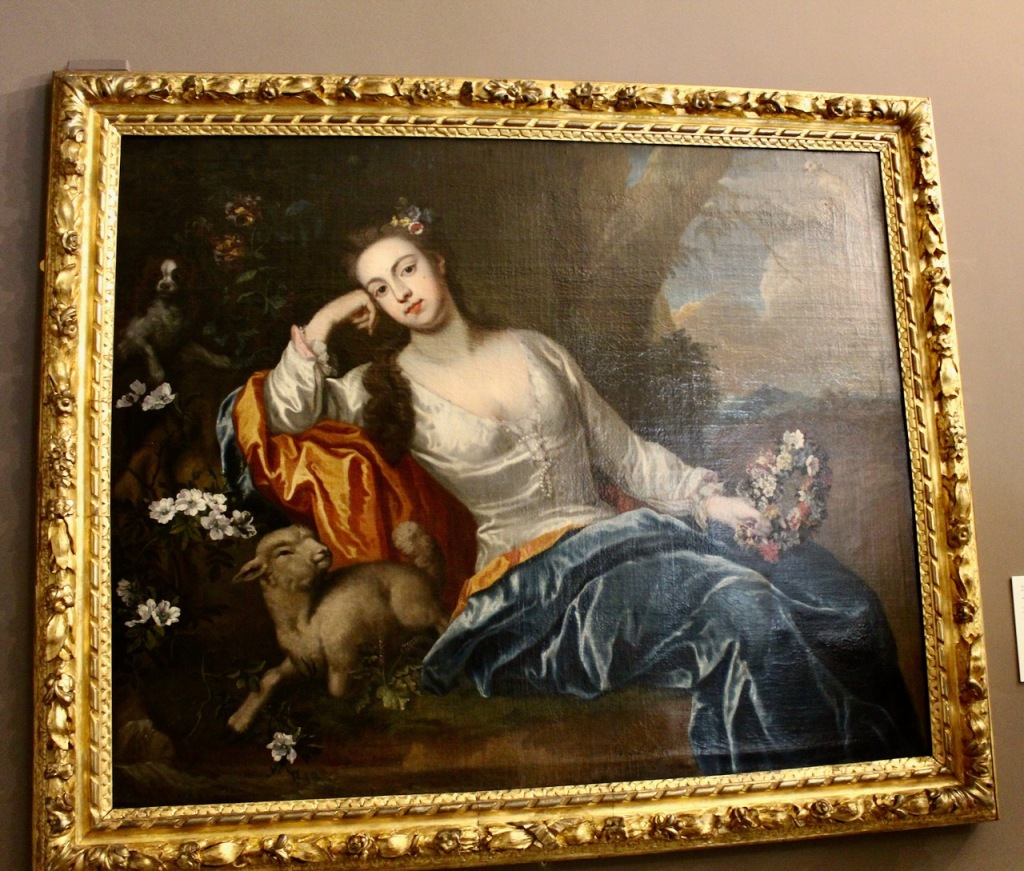
See also the wonderfully informative book, The Best Address in Town: Henrietta Street, Dublin and its First Residents 1720-80 by Melanie Hayes, published by Four Courts Press, Dublin 8, 2020.
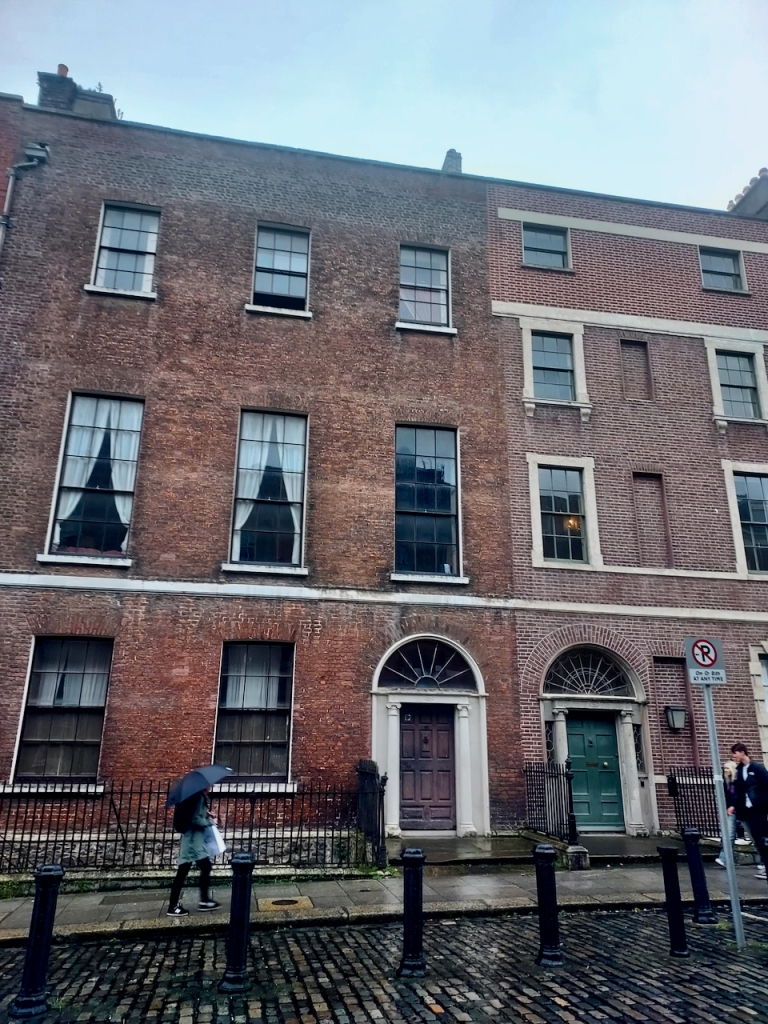
8. Nellies Flat, Iveagh Buildings (Open House 2014)
https://openhousedublin.com/locations/nellies-flat/
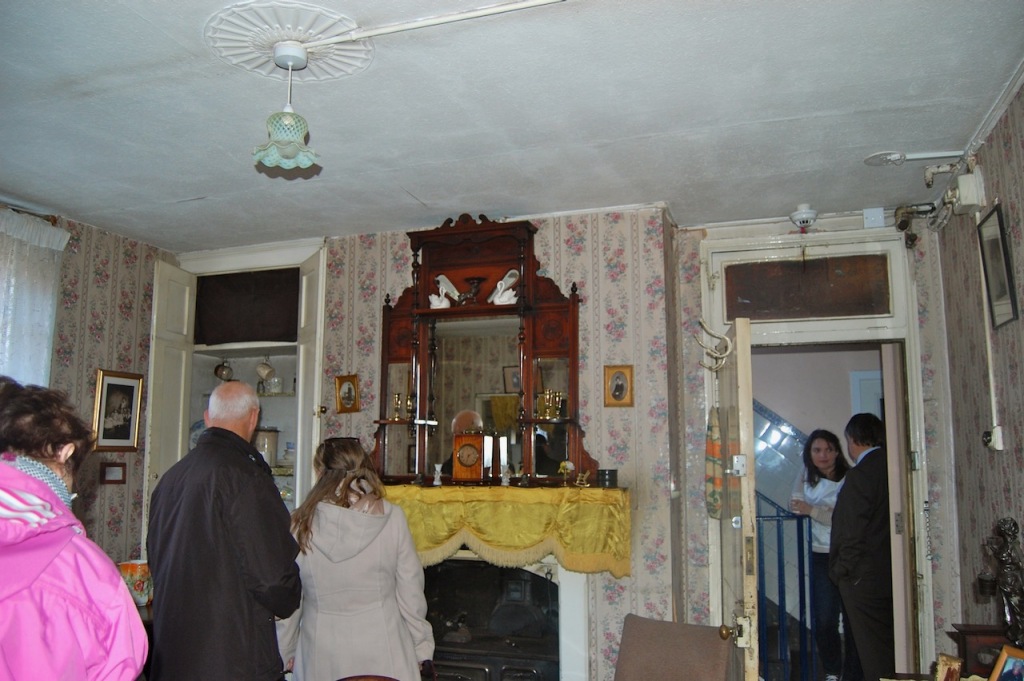
The Iveagh Trust buildings were commissioned by Edward Cecil Guinness 1st Earl of Iveagh in 1901. He provided houses and amenities for working-class people with low incomes in Dublin. The architects were Joseph and Smithem, London architects. The centrepiece of the buildings, built to house people who lived in the slums about St. Patrick’s cathdral, was the Iveagh Baths.
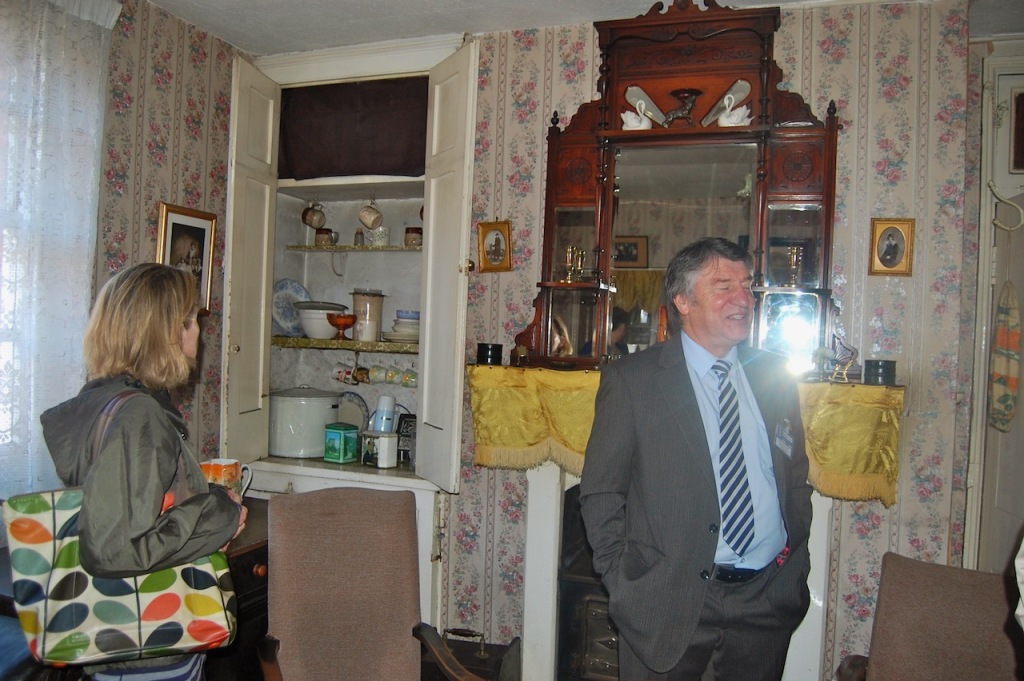
The Open House website tells us that Flat 3B, Bull Alley Estate on Patrick Street is a cosy flat comprising a living room and two bedrooms. It was once home to the Molloy family and built by The Iveagh Trust.
The Iveagh Trust replaced some of the worst slum dwellings in Europe. And, at the time, these new flats were state of the art. Nellie, their daughter, was one of six children. She lived here in this flat from 1915 right up until to 2002. Today, flat 3B is a museum and remains unchanged since the trust first built Bull Alley Estate.
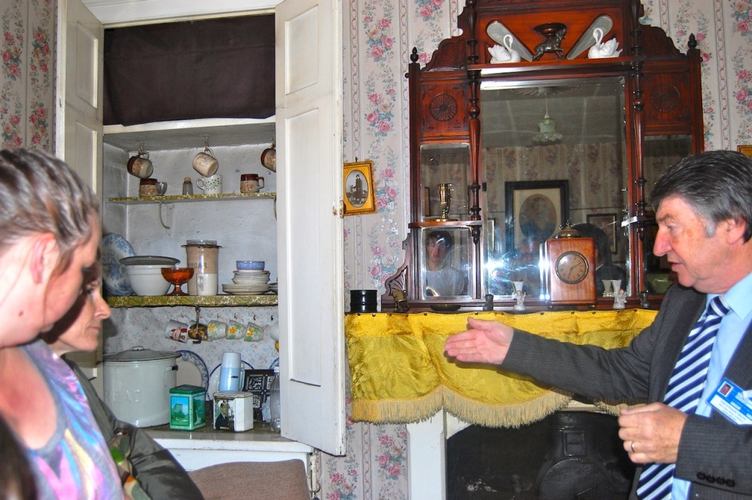
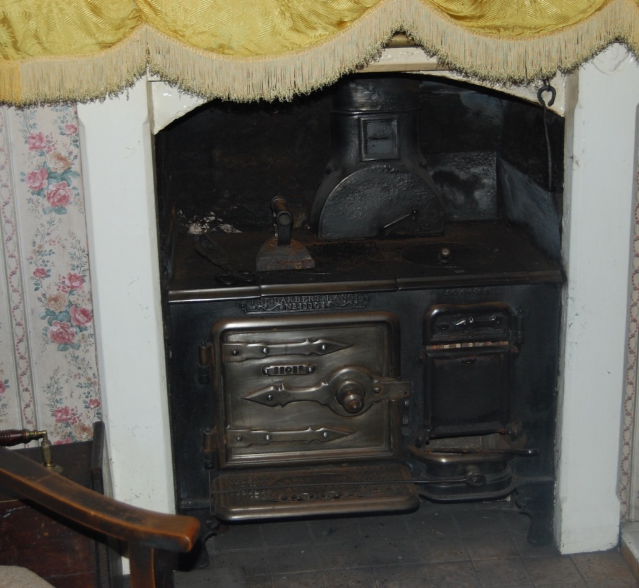
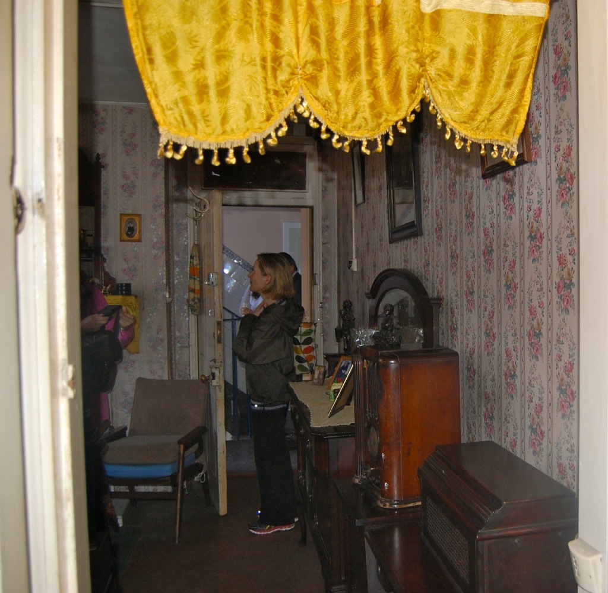
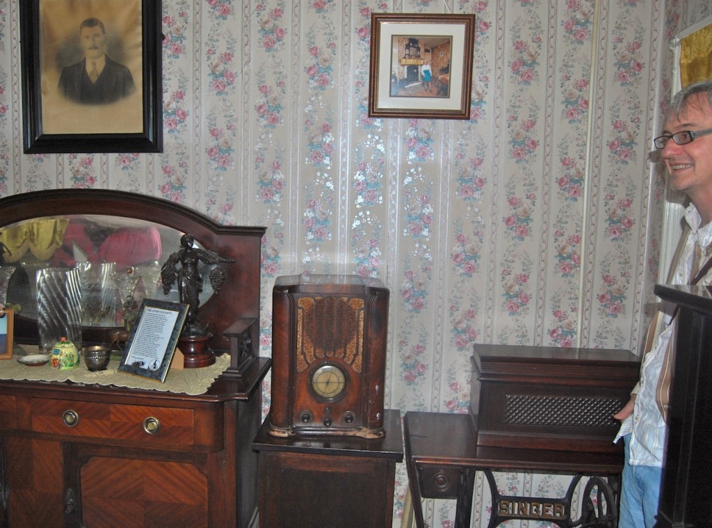
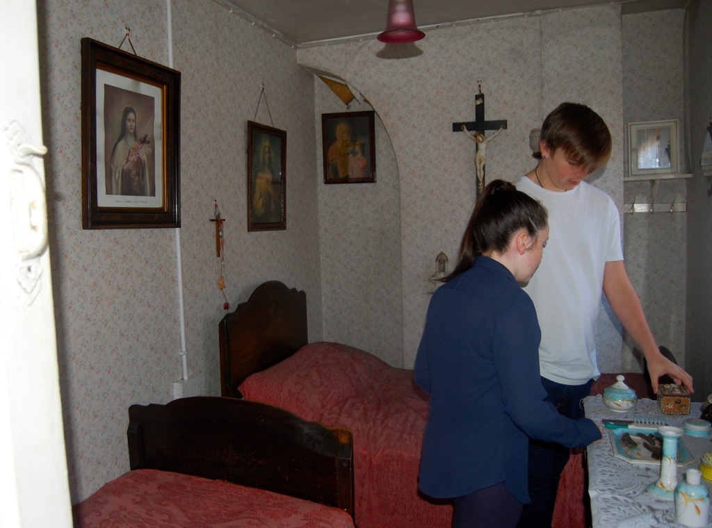
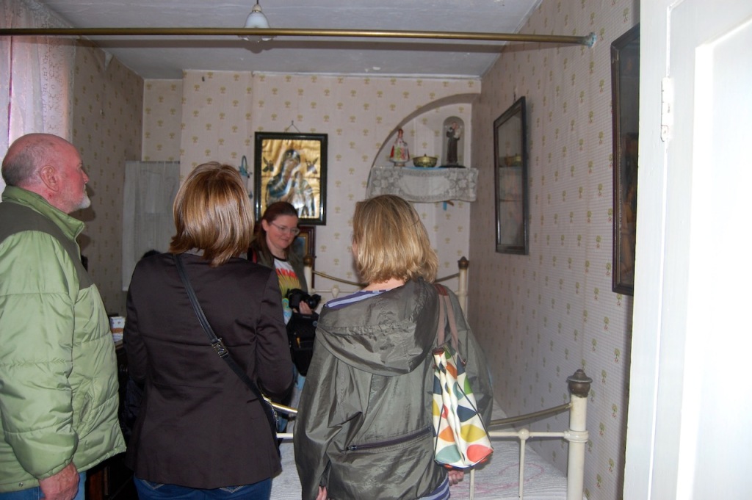
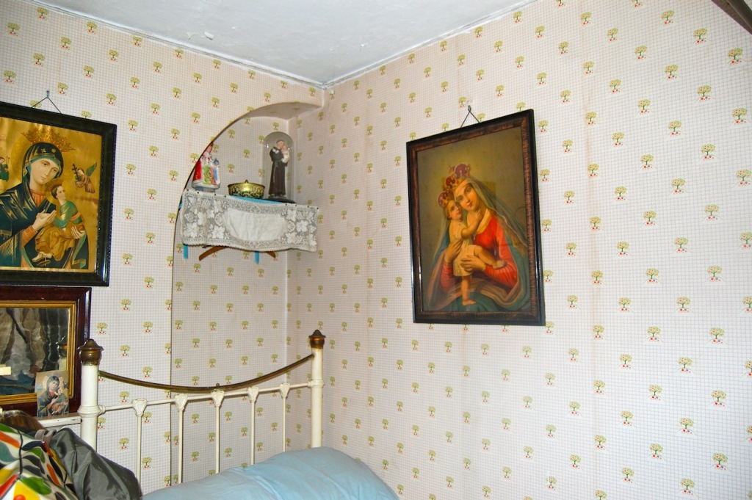

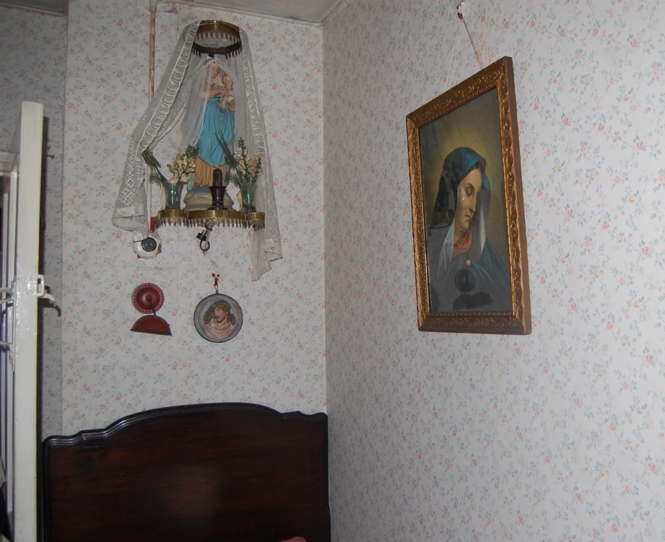
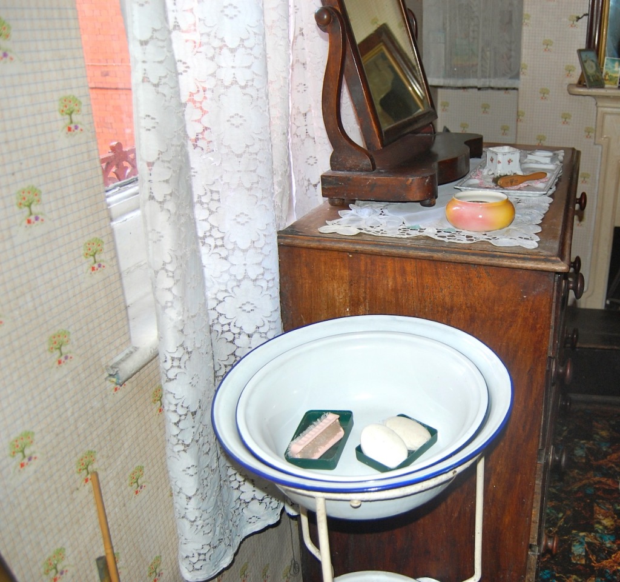
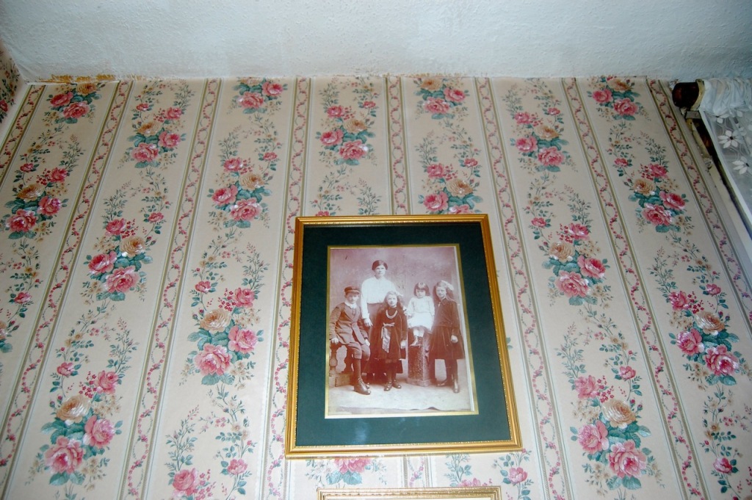

9. Pigeonhouse Power Station and hotel (2021)
https://openhousedublin.com/locations/pigeon-house-power-station/
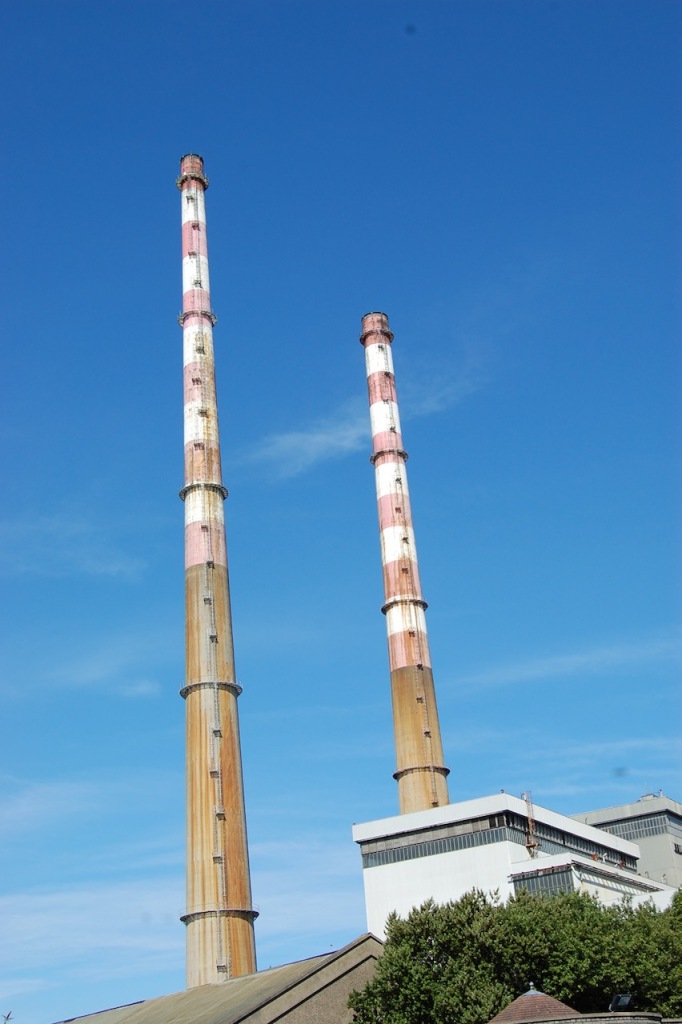
“The vast ruin of the former Pigeon House power station is the one of the most striking industrial architecture complexes in the city and is now one of the largest protected structures in Ireland. Built in three main phases (1902-03, 1911-1913 and 1933-40; decommissioned in the 1970s), the power station was constructed of red brick and steel, and later of reinforced concrete. These layers of exposed fabric show how the building was constantly modified to keep up with increasing electricity demand.
Today, only one of the 12 chimneys remain and the ruins of the power station resemble the atmospheric drawings of classical ruins by the 18th century Italian artist Giovanni Battista Piranesi. The vast ruin of the former Pigeon House power station is the one of the most striking industrial architecture complexes in the city and is now one of the largest protected structures in Ireland. Built in three main phases (1902-03, 1911-1913 and 1933-40; decommissioned in the 1970s), the power station was constructed of red brick and steel, and later of reinforced concrete. These layers of exposed fabric show how the building was constantly modified to keep up with increasing electricity demand.
Today, only one of the 12 chimneys remain and the ruins of the power station resemble the atmospheric drawings of classical ruins by the 18th century Italian artist Giovanni Battista Piranesi.“
Join to 30-40 minute tour. Exterior of building only. This tour is pre-book only and booking opens 14 September.
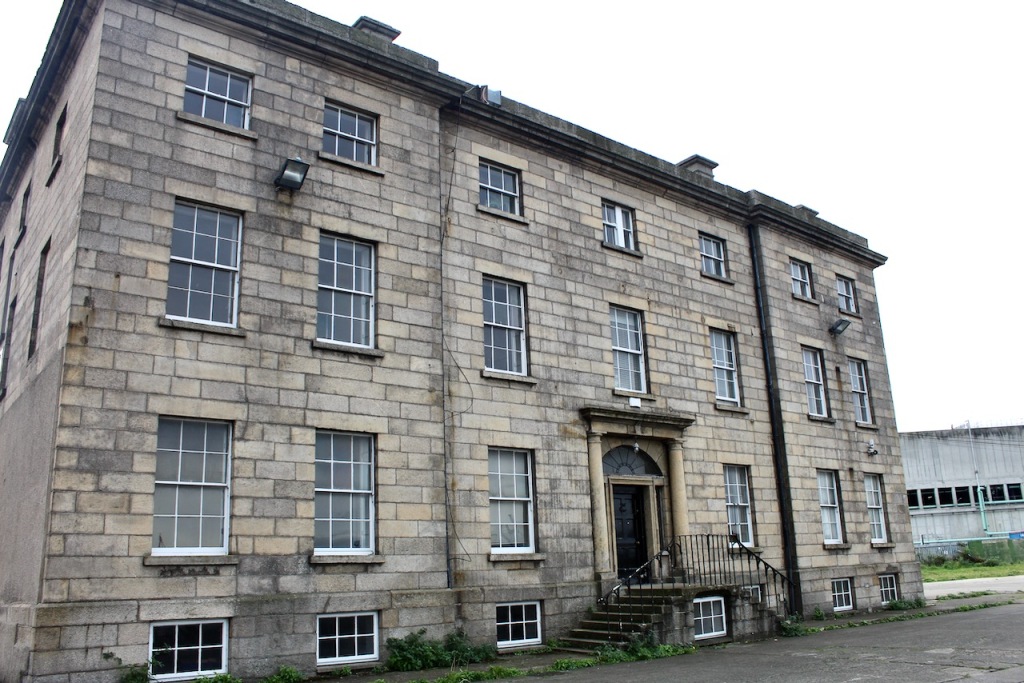
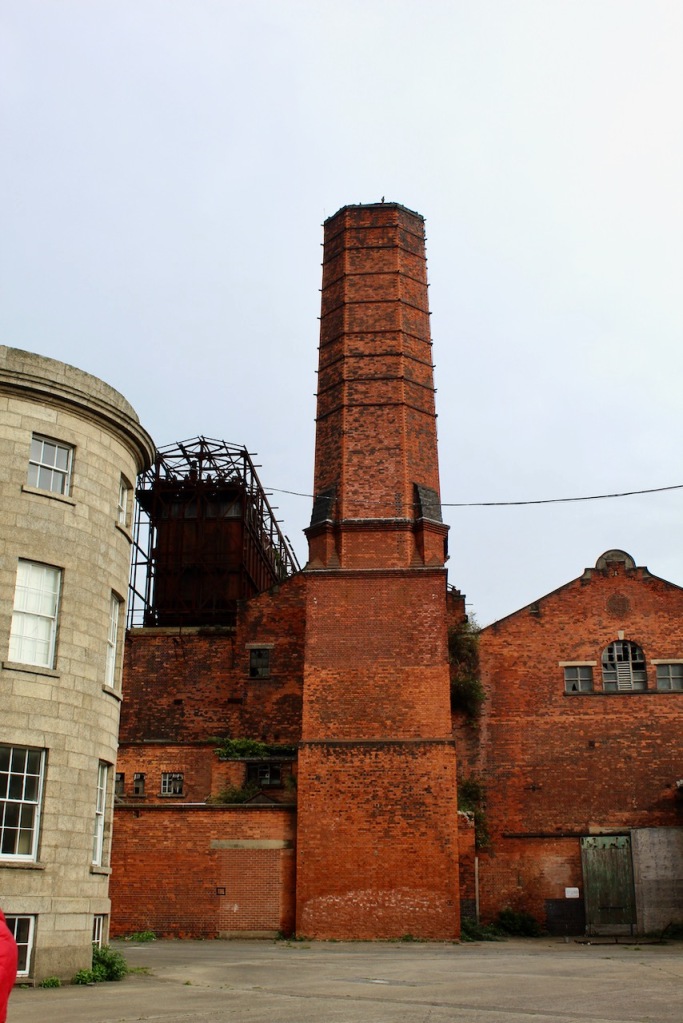

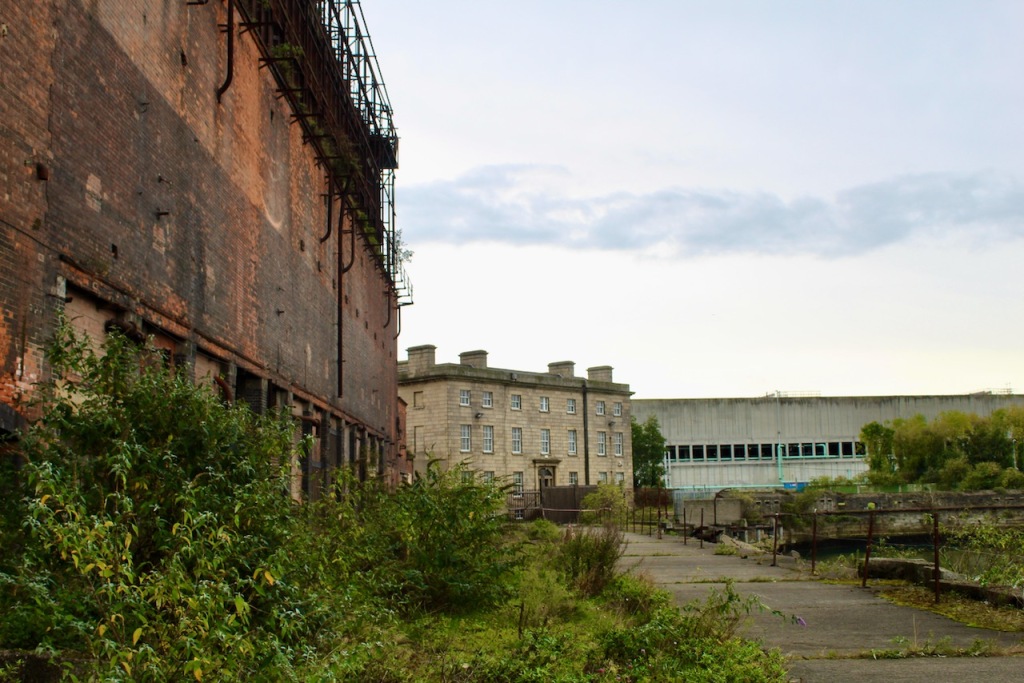
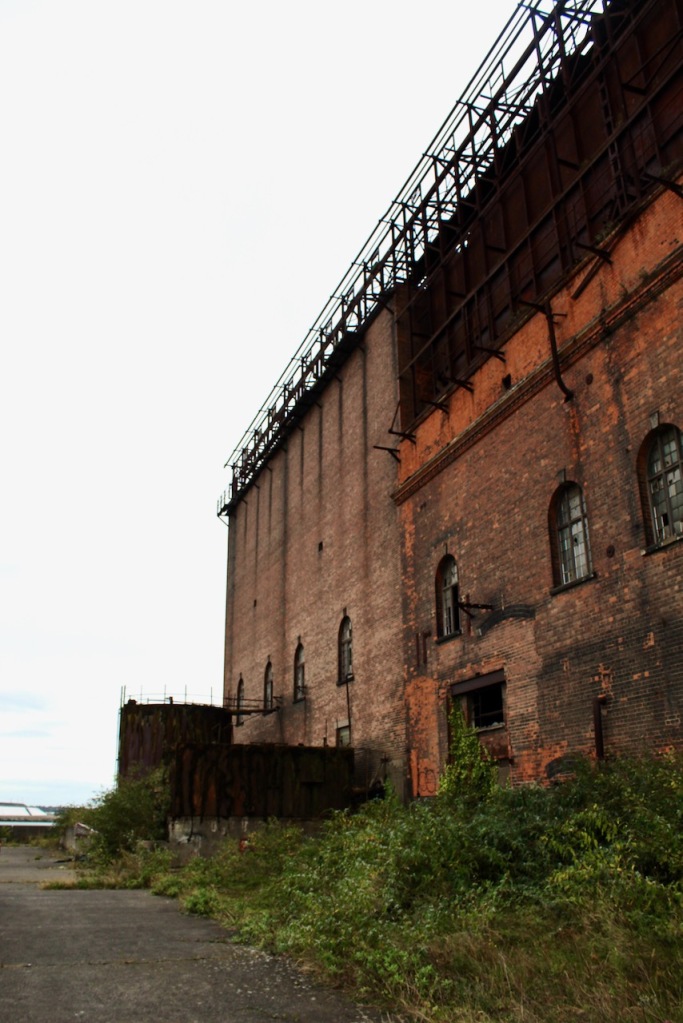
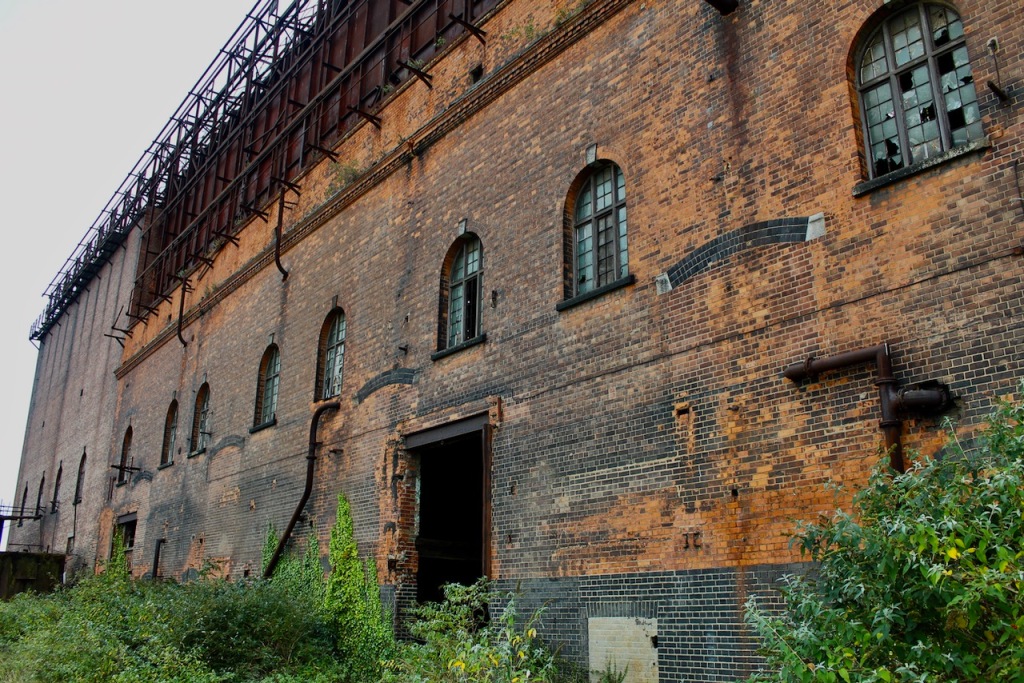



10. Royal College of Surgeons, Dublin (Open House 2011)
https://openhousedublin.com/locations/open-house-at-rcsi-123-st-stephens-green/
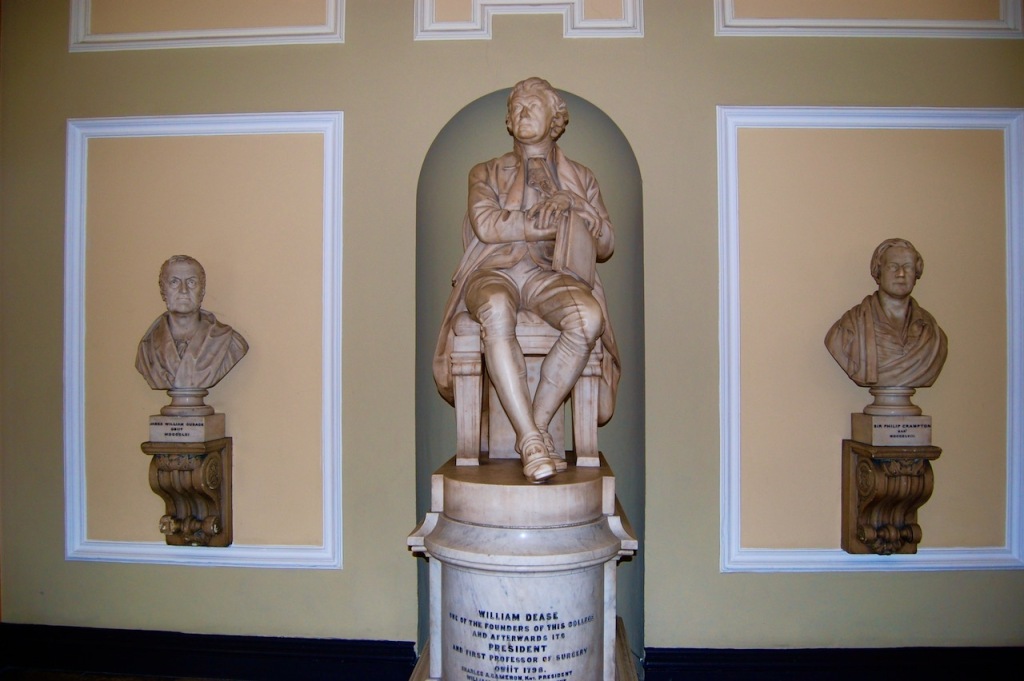
The Royal College of Surgeons was built in two phases, first by architect Edward Parke, who built what is now the last three bays on the south side and five bays deep on York Street. This was subsumed later by architect William Murray, who added four bays to the north and moved the pediment to the new centre of the building, on St. Stephen’s Green. The facade has large round-headed windows separated by freestanding columns. The pediment has the royal arms, and is topped with three statues: Athena (goddess of Wisdom and War), Asclepius (god of Medicine) and Hygiea (Goddess of Health), all by John Smyth [Archiseek]. It has a rusticated basement storey.
The interior, as listed in Lewis’s guide in 1837, contains a large board room, a library, an apartment for general meetings, an examination hall, several committee rooms and offices, lecture theatres and three museums, two of which have galleries.
There is a top-lit gallery with Adamesque plasterwork.

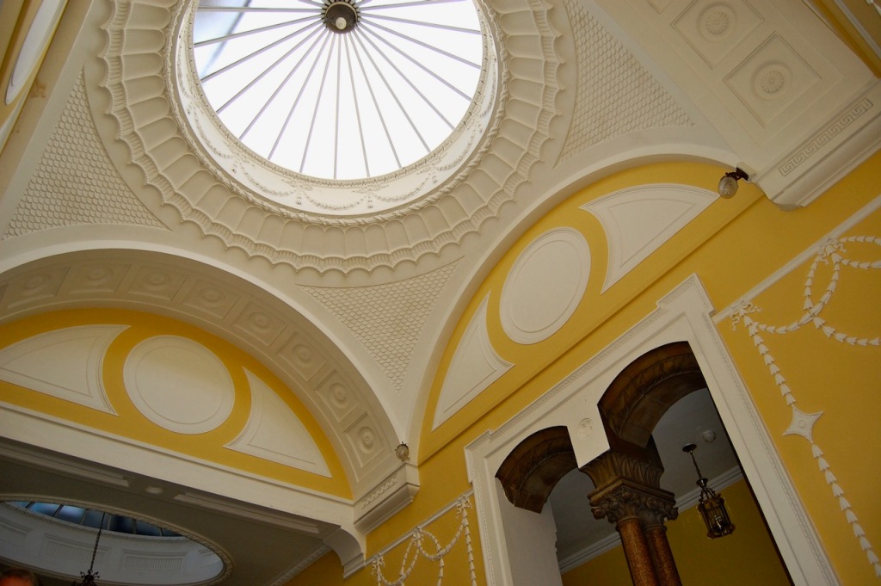
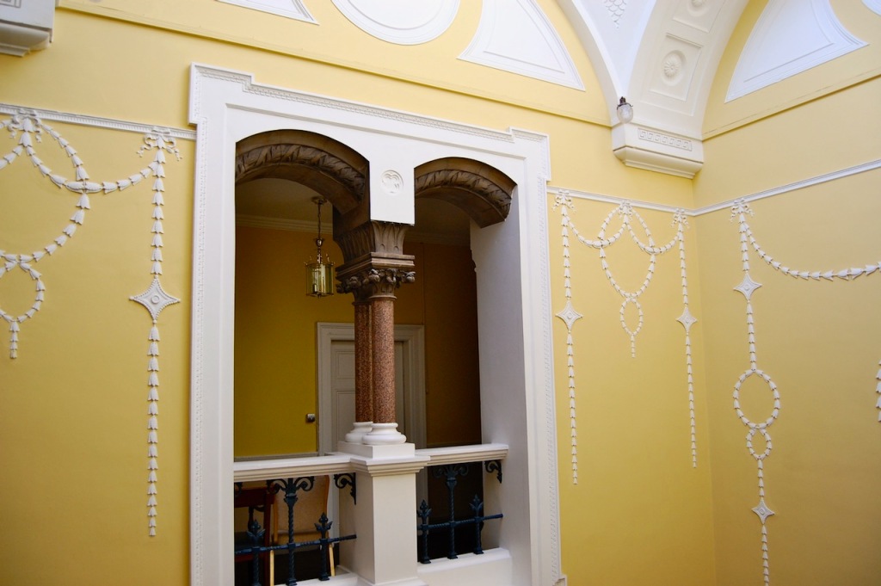
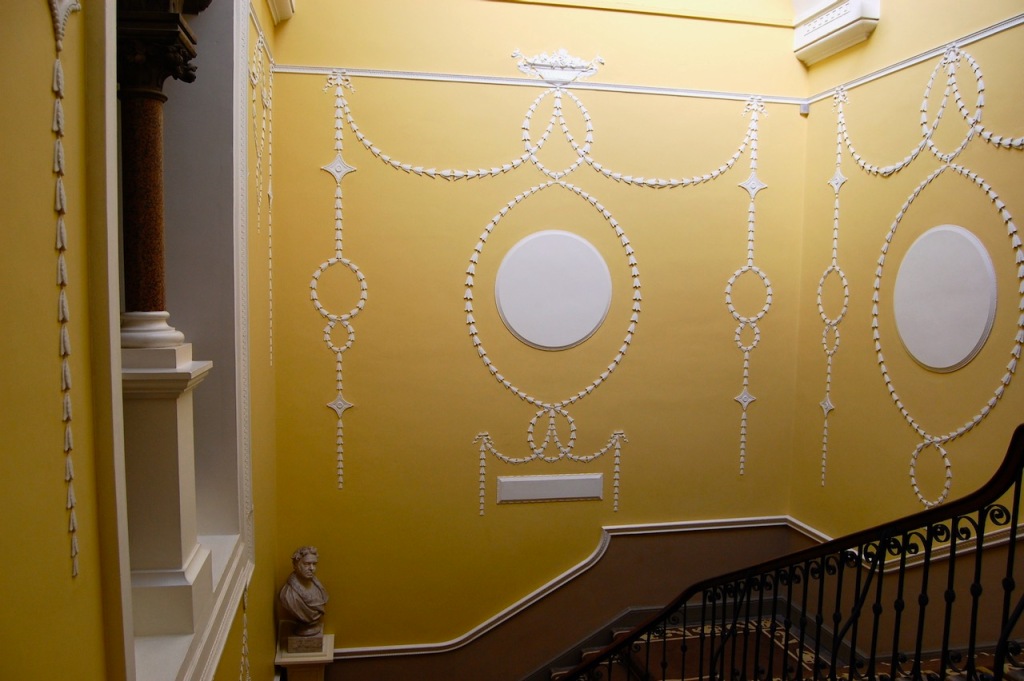

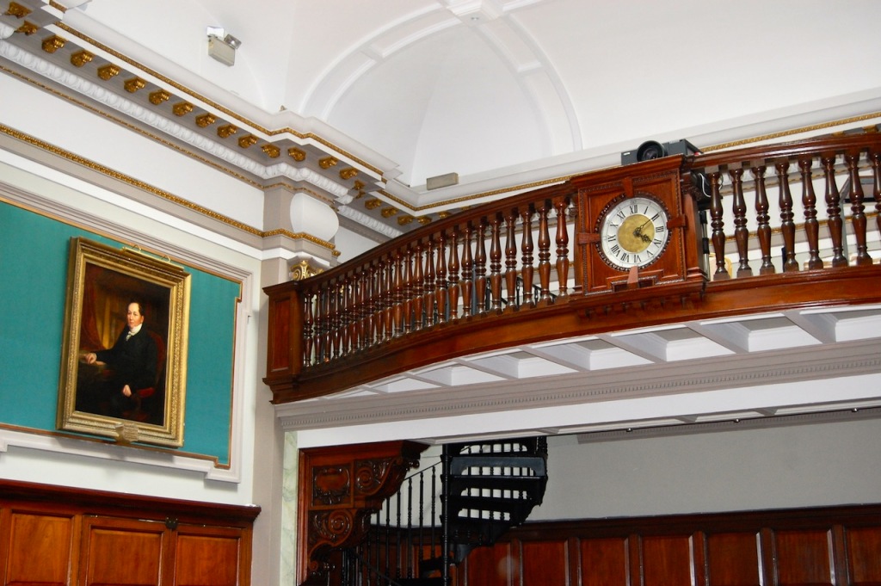
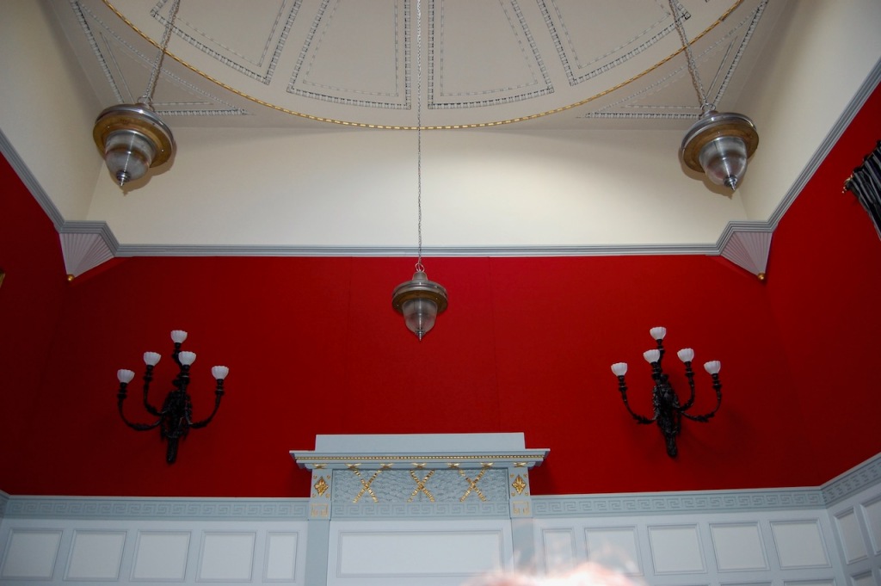
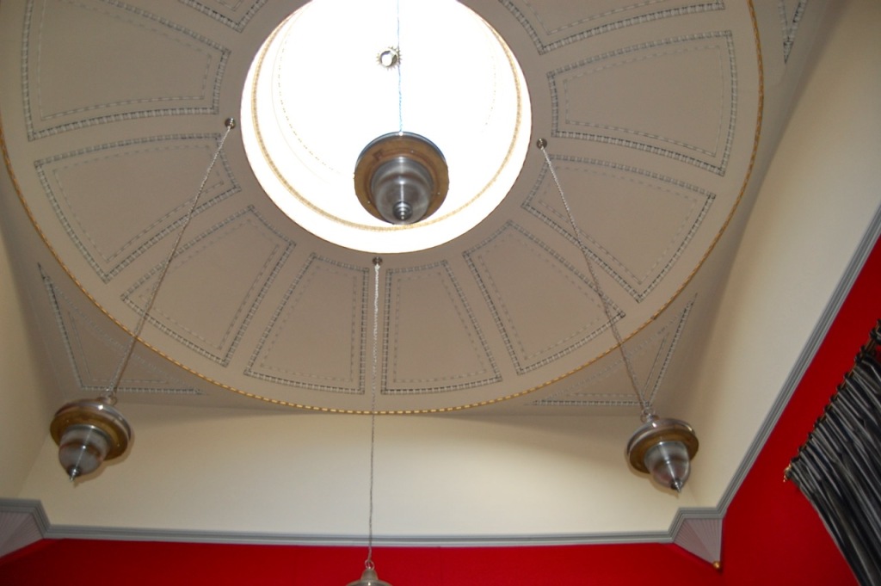

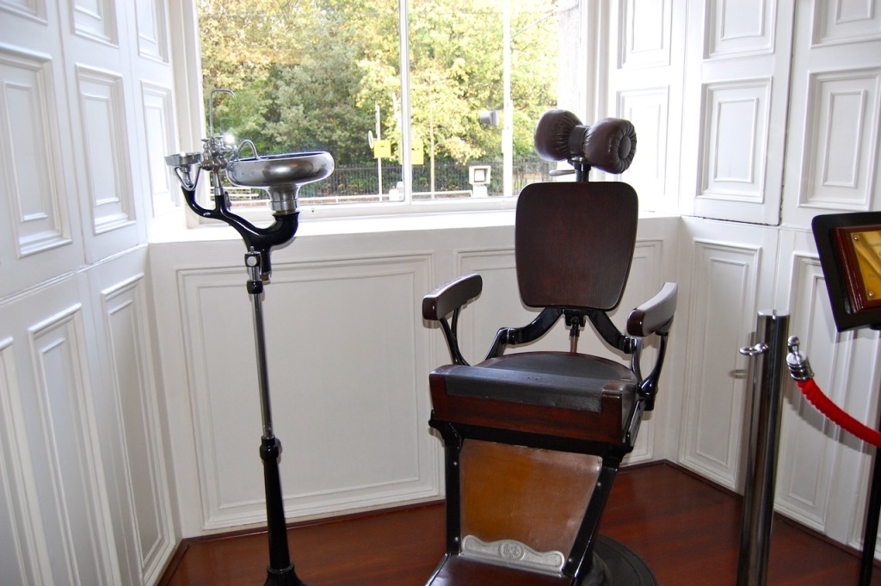
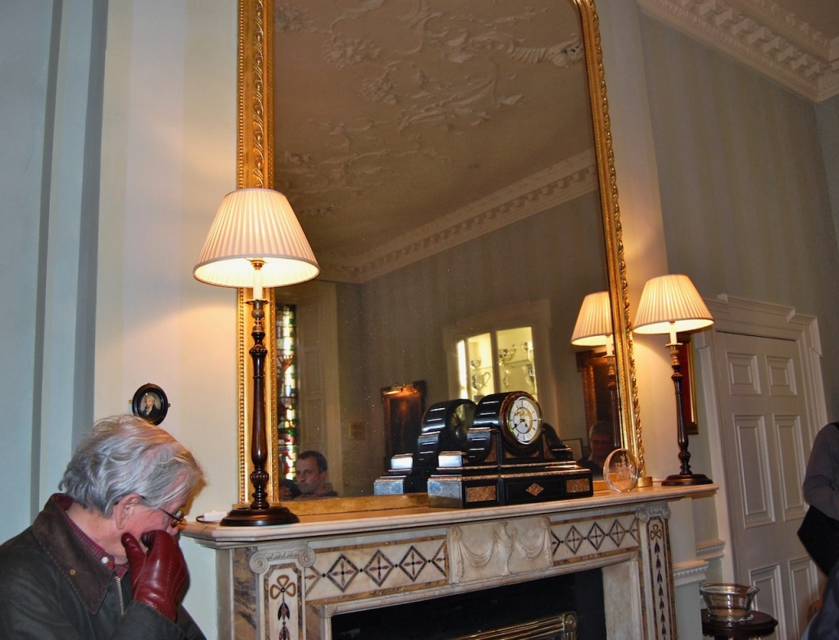
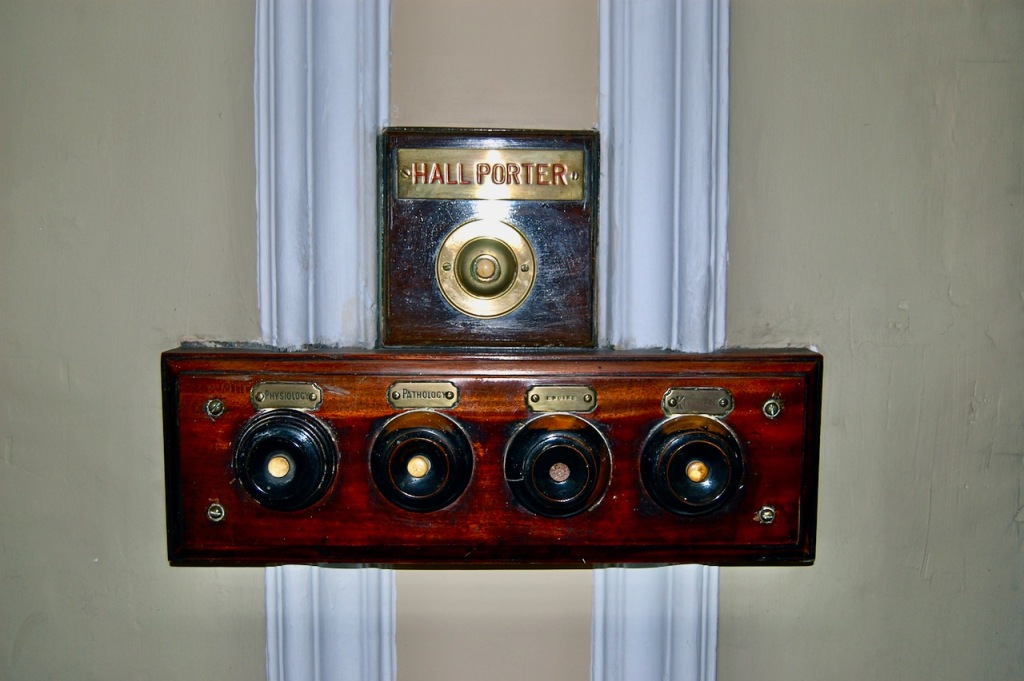
11. Tailor’s Guild Hall, Dublin (Culture Night 2013)
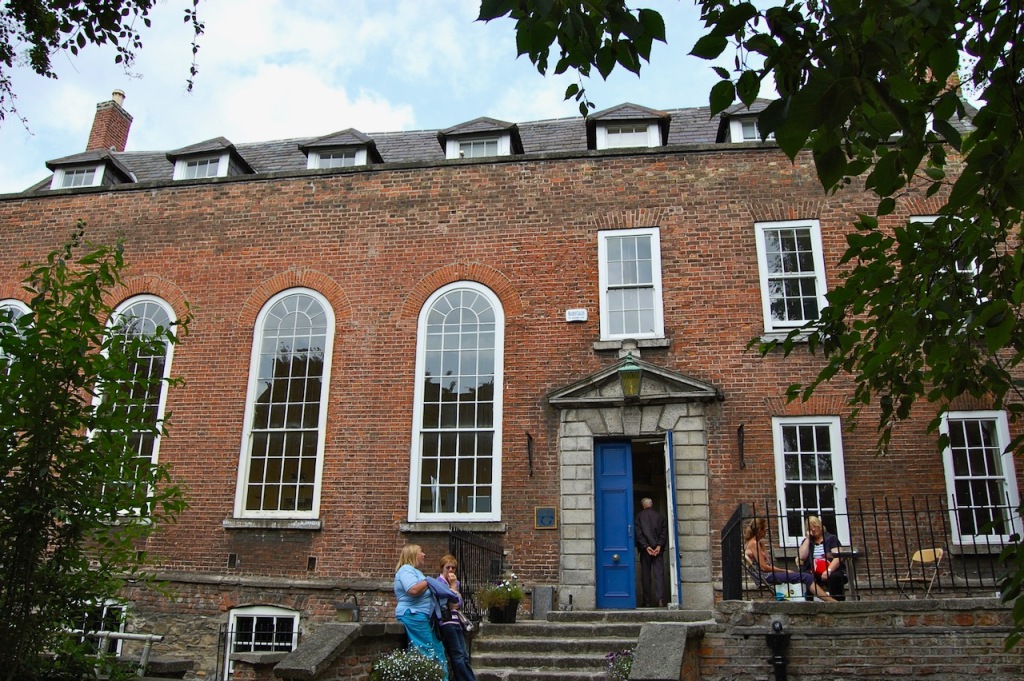
https://openhousedublin.com/locations/tailors-hall/
Tailor’s Hall was built in 1706 and is the only Guild Hall from the medieval guilds still in existence in Dublin. It is two storeys over basement and the hall inside is lit by tall round-headed windows on both sides, and has two floors of smaller rooms. It is now the headquarters for An Taisce. It was originally the meeting hall for the Guild of Merchant Tailors, from 1706-1841.
It was used in 1792 as the meeting place for the Catholic Committee during their campaign against Penal Law, and for this the building earned the nickname of “Back Lane Parliament.” Later still, it was used as a meeting place for the United Irishmen around 1798.
From Christine Casey, The Buildings of Ireland: Dublin, 2005, p. 367:
“1703-1707, Richard Mills overseer. The Tailors’ Guild Hall is a tall shallow red brick building with a steep roof and dormer windows, a large gabled chimneystack and stair compartment projecting from the rear or N. wall. The entrance front is the long S elevation, reached by a stone arch and forecourt from Back Lane. In the 18th century the Hall was concealed behind houses on High Street and Back Lane and preceded only by the narrow arched pathway and a basement area. This unusual sequestered position is explained by the fact that the site was formerly occupied by a Jesuit chapel and college, endowed in 1629 by the Countess of Kildare. Seized by the Crown in 1630, it was subsequently repossessed by Lord and Lady Kildare and returned to the Jesuits who remained here for an unknown period prior to 1706…Tailors’ Hall is substantially early 18C. However, curiosities in the design and [p.368] structure suggest that it may incorporate something of the fabric of the 17C chapel.
The most striking feature of the facade is its asymmetry. Four tall narrow round-headed windows lighting the assembly hall fill almost two-thirds of the facade. To their right the facade is of two storeys and three bays with the entrance on the left next to the hall framed by an elegant rusticated limestone door surround of 1770. The basic arrangement reflects a pragmatic medieval-based system of hall and upper chamber, common in London livery halls of the late C17… A granite base-mould divides the brick masonry of the principal floor from the basement walling, which is largely of Calp with a band of brick forming the slightly cambered heads of the basement windows.”
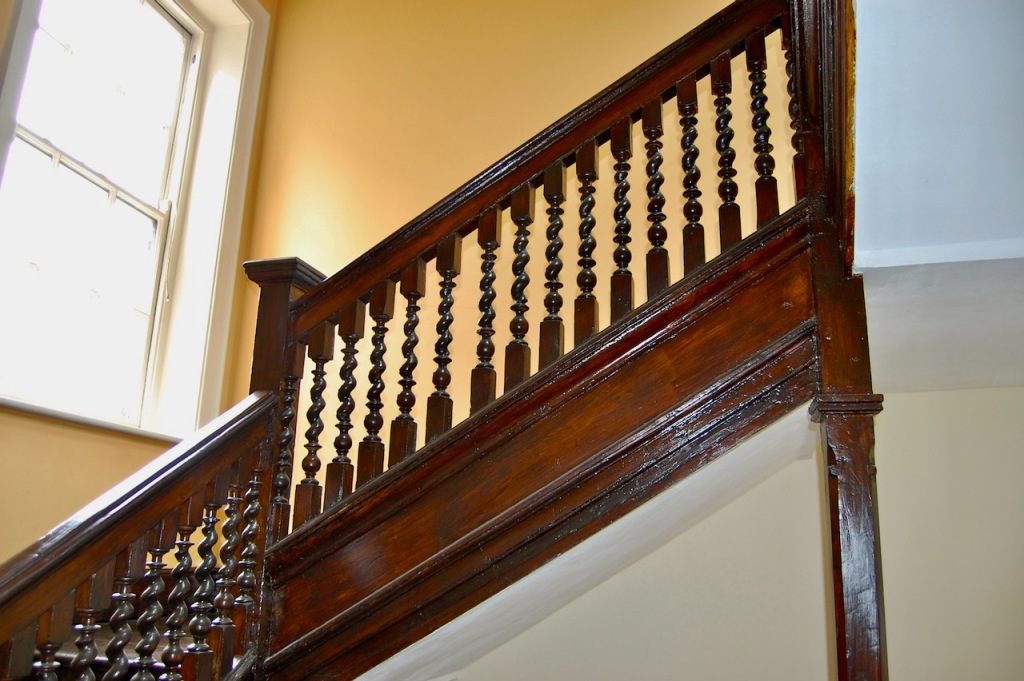
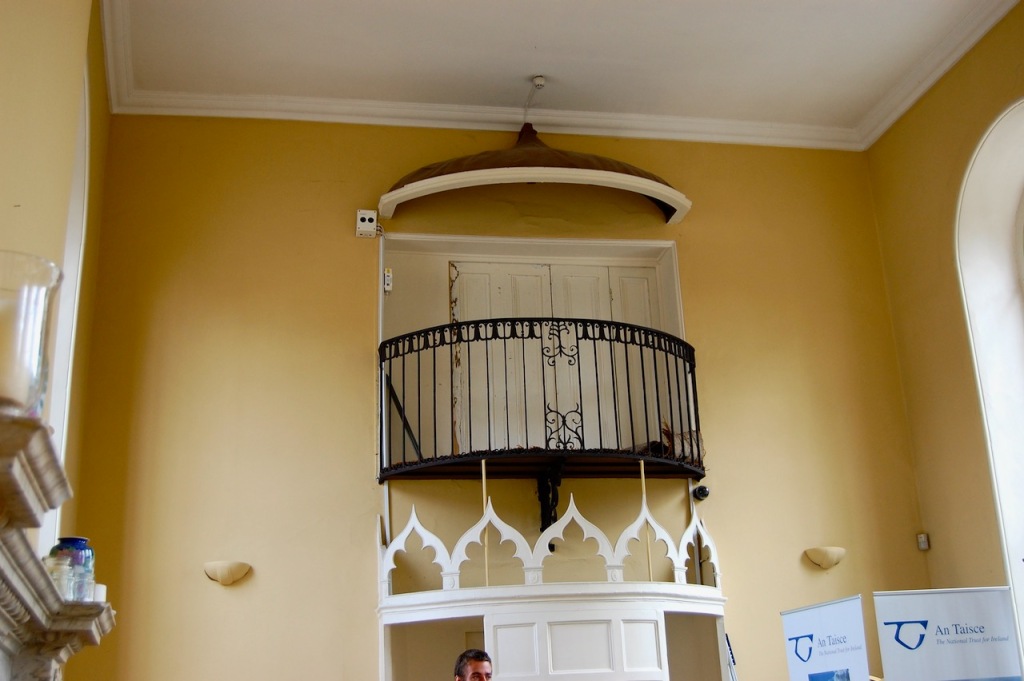

[1] https://www.archiseek.com/2010/1715-mansion-house-dawson-street-dublin/
[2] https://www.buildingsofireland.ie/building-of-the-month/the-mansion-house-dawson-street-dublin-2/
[3] National Library and Archives digital repository.
