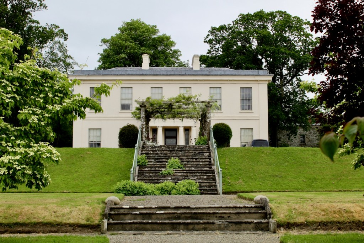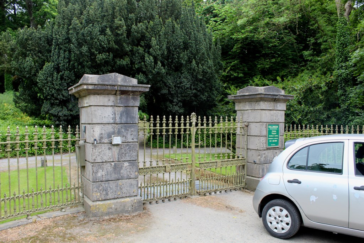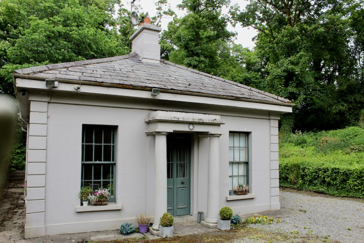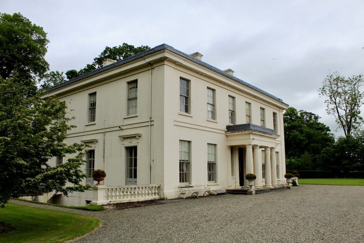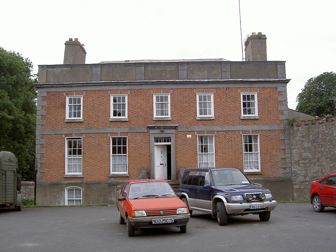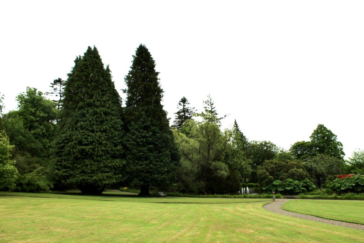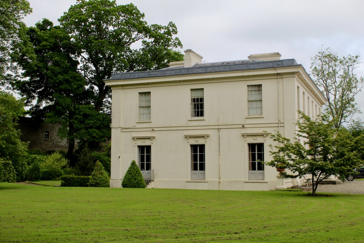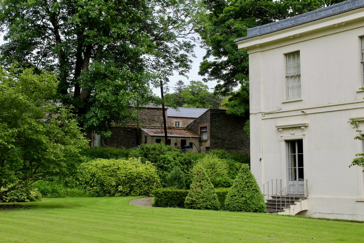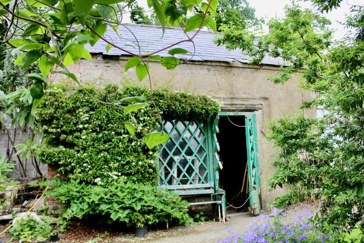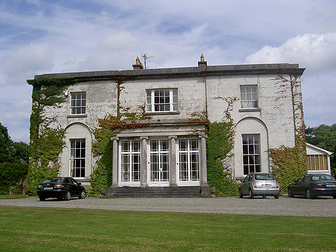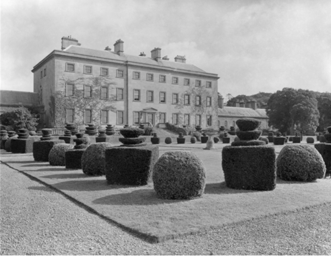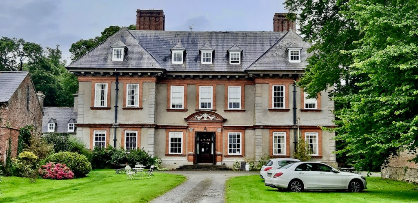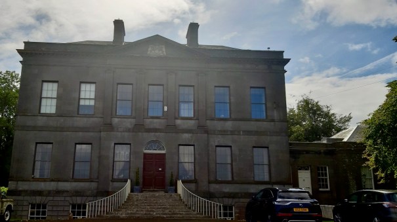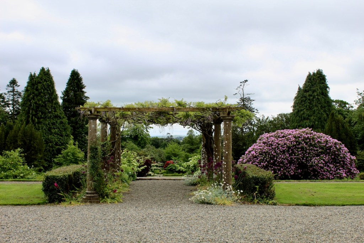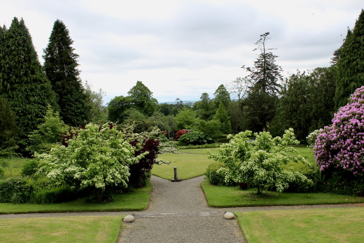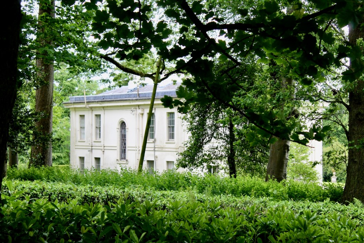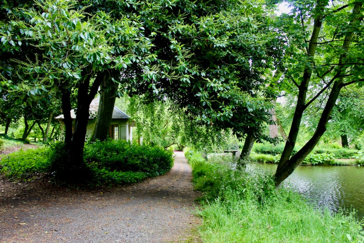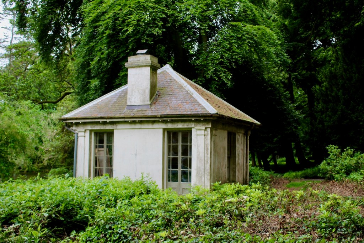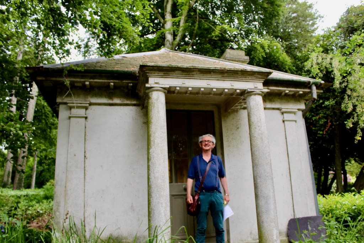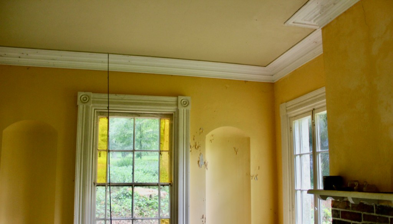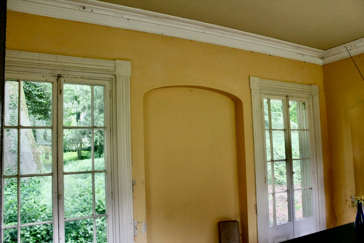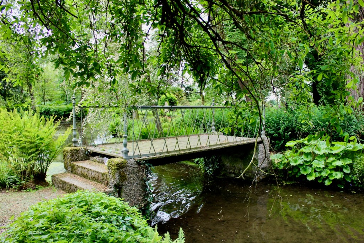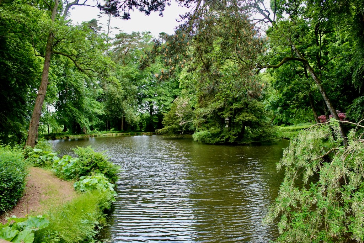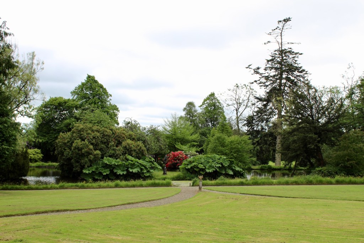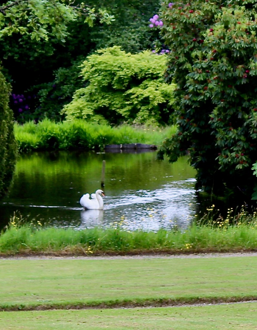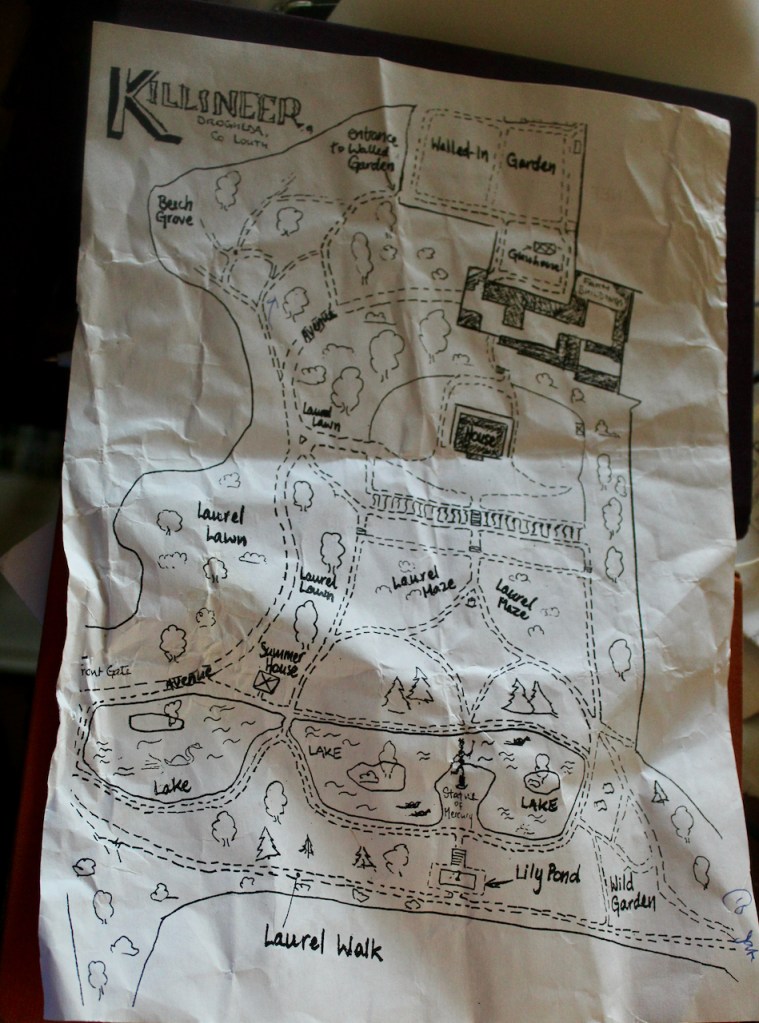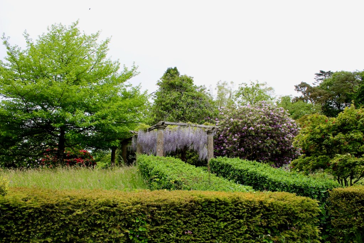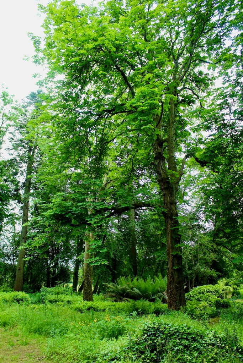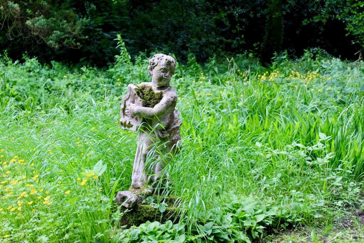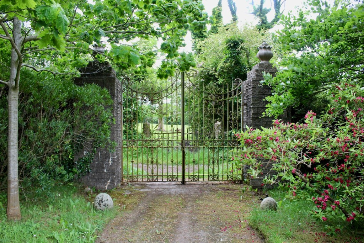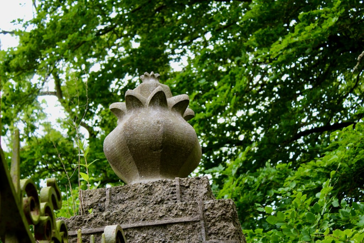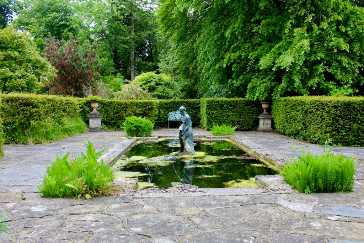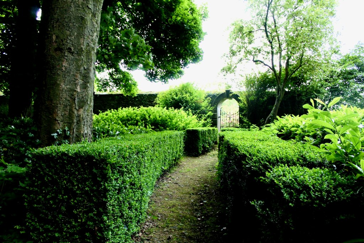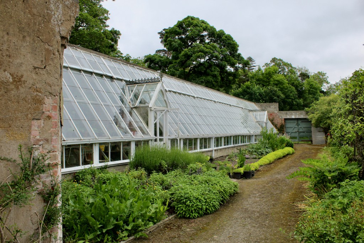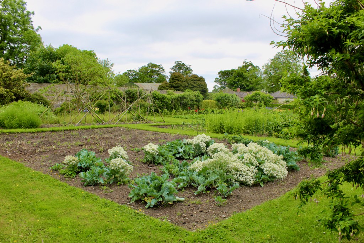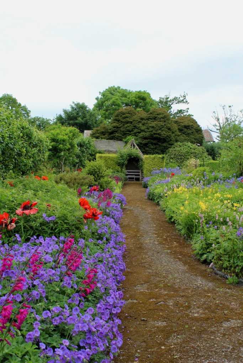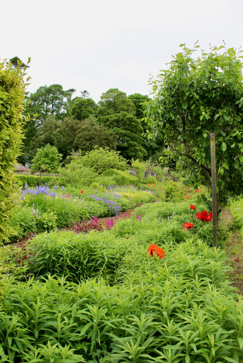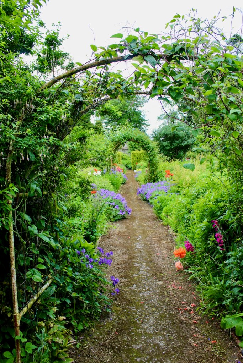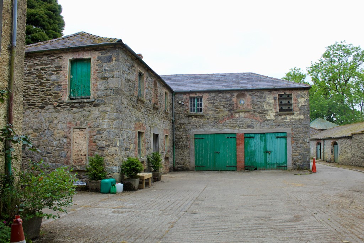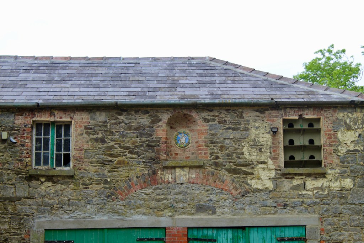
You approach Ardgillan Castle from the back, coming from the car park, facing down to the amazing vista of Dublin bay.


The website tells us:
“In 1658, the “Down Survey” records that Ardgillan was owned by a wine merchant, Robert Usher of Tallaght, Dublin and by 1737, the property had been acquired by the Reverend Robert Taylor, one of the Headfort Taylors [of Headfort House, County Meath – of which later part became a school and part kept as a residence, and the east wing was advertised for sale in November 2019. The Dining Hall has particularly fine stucco work by Scottish born architect Robert Adam (1728-1792), one of the family from which the term “Adamesque” takes its name], whose grand-father had collaborated with Sir William Petty on the mid 17th century “Down Survey of Ireland”.
Robert was the son of Thomas (1662-1736), the 1st Baronet of Kells, County Meath. Robert (1689-1744), a younger son, joined the clergy and according to the Ardgillan website, was a recluse and spent his time writing sermons. He became Dean of Clonfert, County Galway. He died unmarried and the estate passed to his brother Thomas Taylour, the 2nd Baronet of Kells, County Meath. His sister Salisbury married a Bishop of Clonfert and secondly, Brigadier General James Crofts, son of James Scott the Duke of Monmouth, an illegitimate son of King Charles II!
Ardgillan remained the family home of the Taylors (later changed to Taylour) for more than two hundred years up until 1962 when the estate was sold to Heinrich Potts of Westphalia, Germany. In 1982, Dublin County Council purchased Ardgillan Demesne and it is now managed by Ardgillan Castle Ltd. under the auspices of Fingal County Council.
Originally named “Prospect House”, built on Mount Prospect (you can see why it was so called, with such a view!), the central section was built in 1738 by Robert Taylor, with the west and east wings added in the late 1800s.

Mark Bence-Jones writes in his A Guide to Irish Country Houses (1988):
p. 9. [Taylour, sub. Headfort, M/PB]. A C18 house consisting of a 2 storey bow-fronted centre with single-storey overlapping wings, mildly castellated either towards the end of C18 or early C19. The central bow has been made into a round tower by raising it a storey and giving it a skyline of Irish battlements; the main roof parapet has been crenellated and the windows given hood mouldings. Over each of the windows was thrown, literally speaking, a Gothic cloak of battlements and pointed arches; below which the original facade, with its quoins and rectangular sash windows, shows in all its Classical nakedness. Battlemented ranges and an octagon tower were added on the other side of the house.” [1]
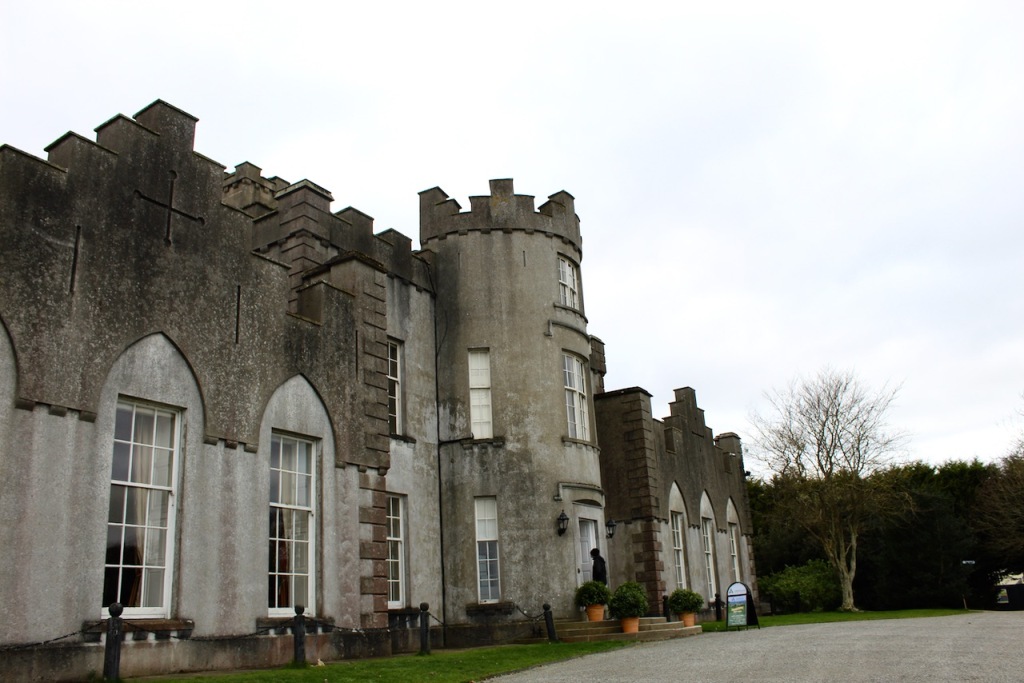

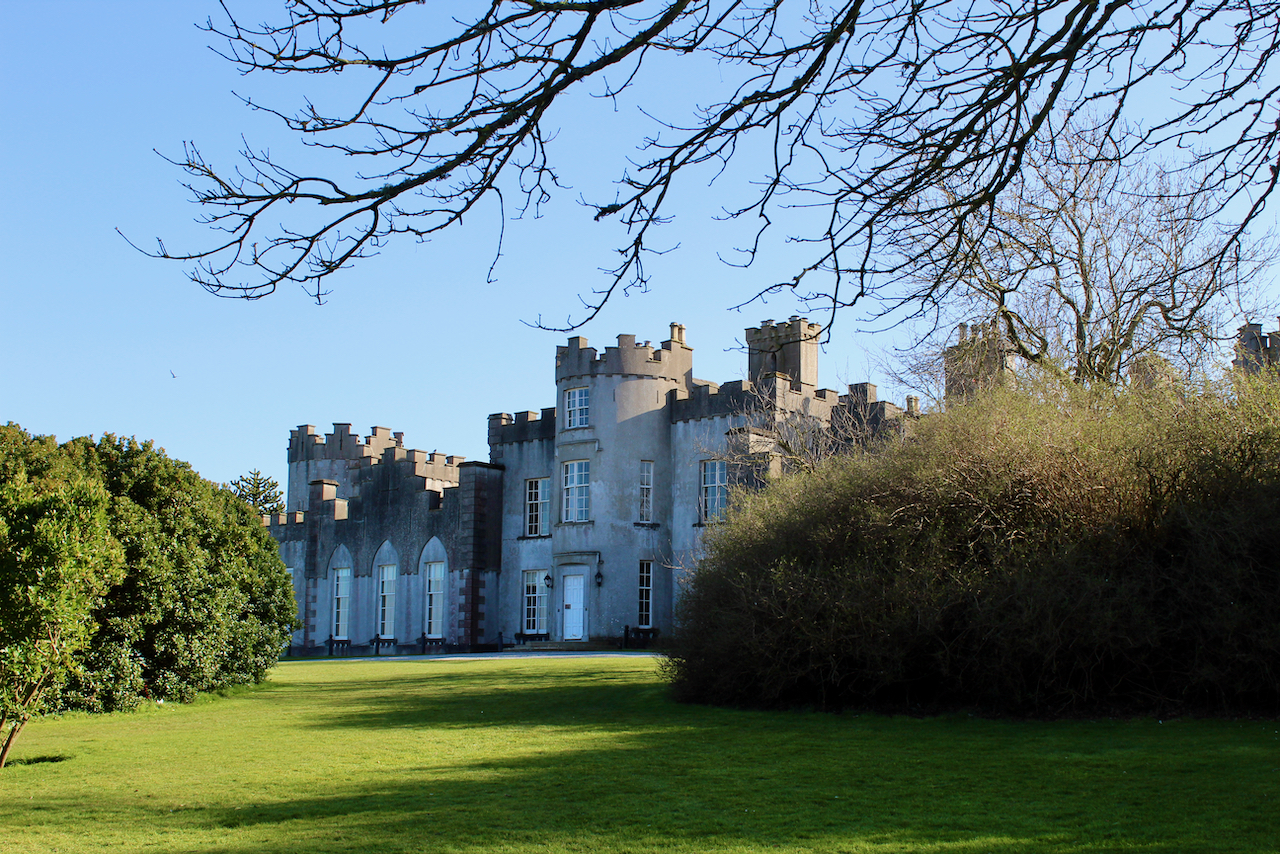
The website informs us:
“Initially the site was heavily wooded, the name Ardgillan being derived from the Irish “Ard Choill” meaning High Wood. It was cleared out by service soldiers and itinerant workers in return for one penny a day, sleeping accommodation and one meal.
“The house consists of two storeys over a basement which extends out under the lawns on the southern side of the building. When occupied, the ground and first floors were the living accommodations while the west and east wings were servants’ quarters and estate offices. The basement comprised of the service floor, the kitchen and stores.“
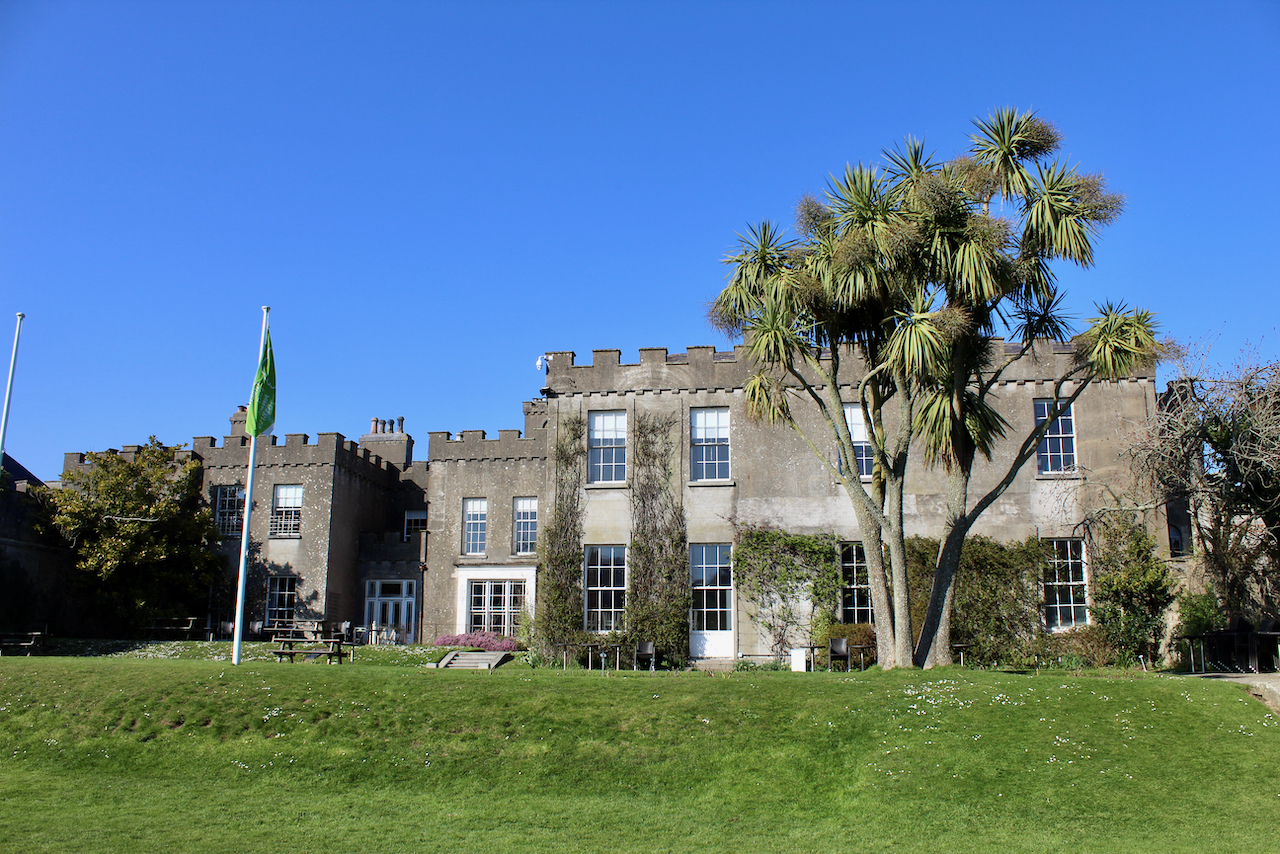
Thomas Taylour 2nd Baronet of Kells married Sarah Graham of Platten, County Meath. Their son Thomas was MP for Kells, County Meath, and was created 1st Earl of Bective, of Bective Castle, Co. Meath.

He wedded, in 1754, Jane, eldest daughter of the Rt Hon Hercules Langford Rowley, from Summerhill, County Kilkenny. Their younger son, Henry Edward Taylour (1768-1852) joined the clergy and he and his wife, Marianne St. Leger from Doneraile in County Cork, settled at Ardgillan.
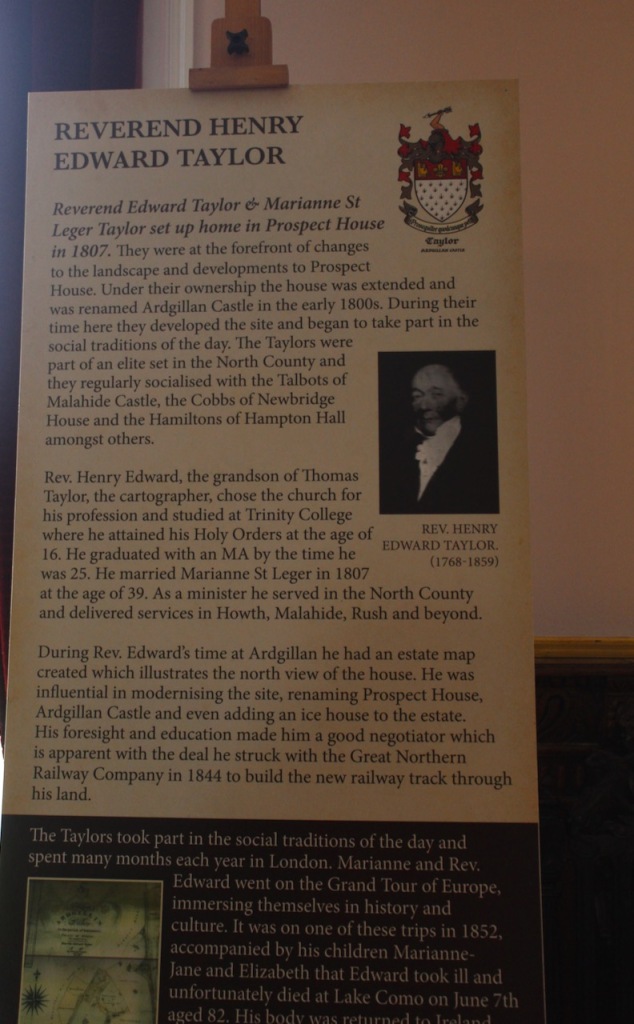
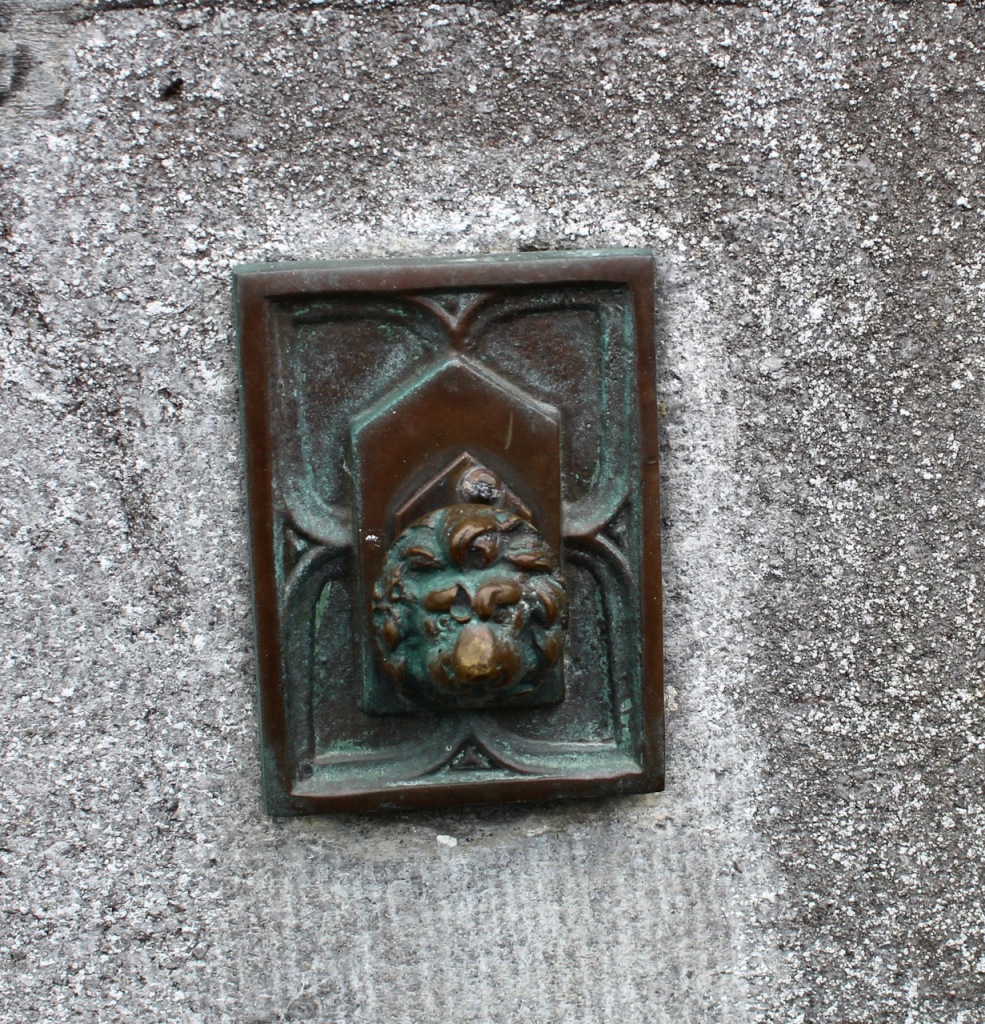
We returned to Ardgillan in February 2022 and were able to see inside the castle.
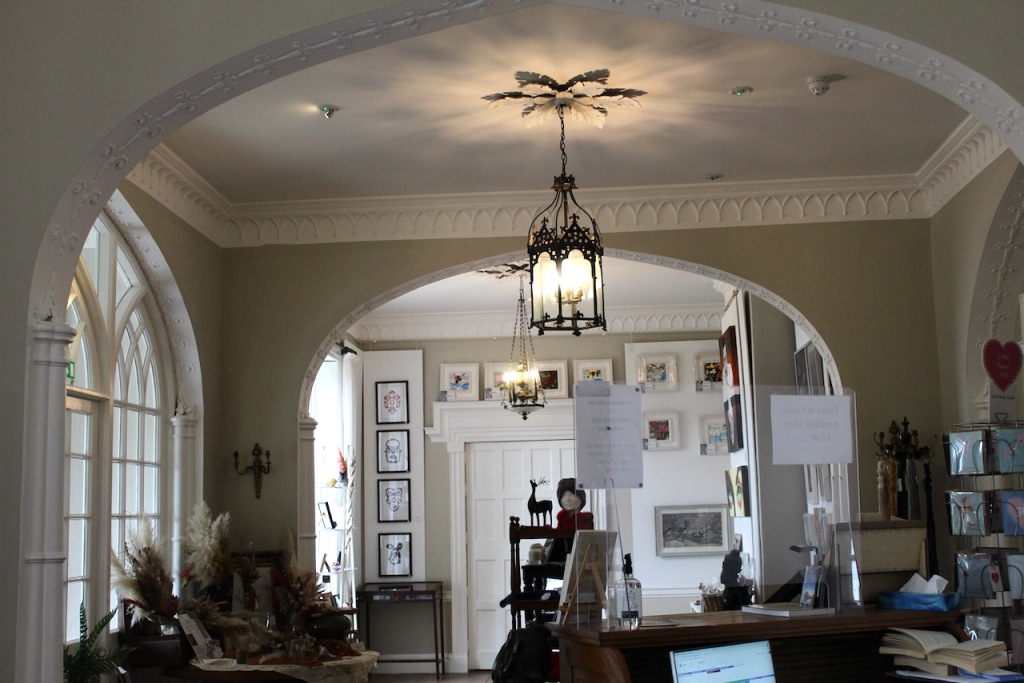



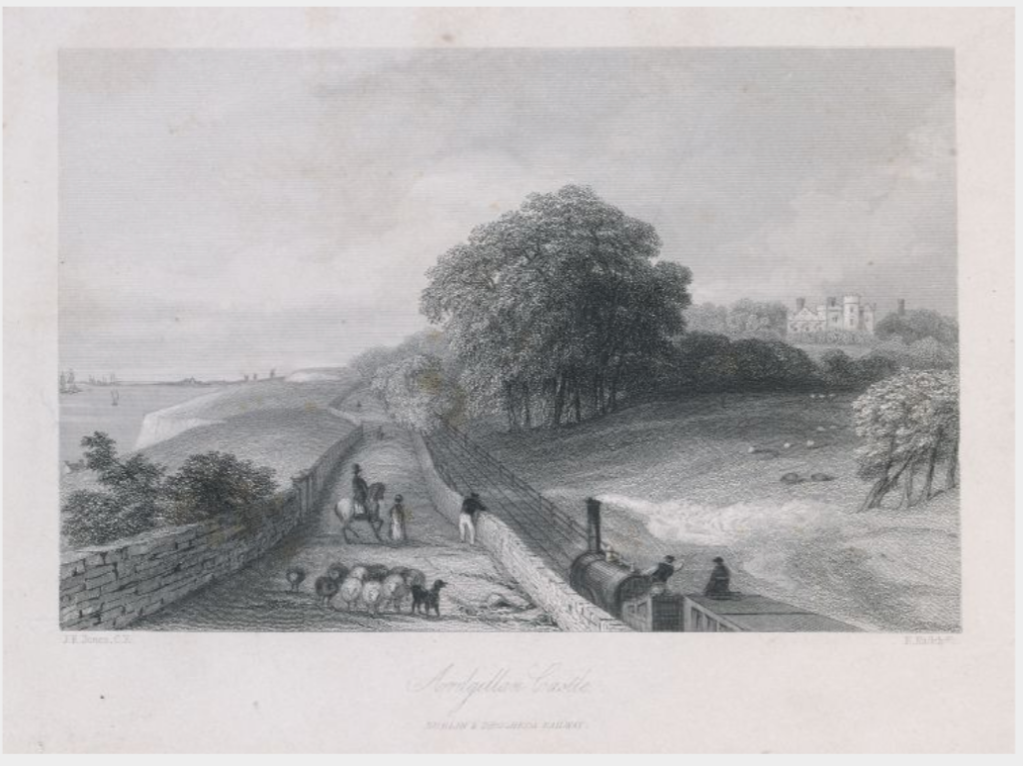
The dining room is the piece de resistance, with intricately carved oak panelling by Italian brothers Guardocici dated 1889 featuring Taylor Family crest. It also features a real stuffed bear!
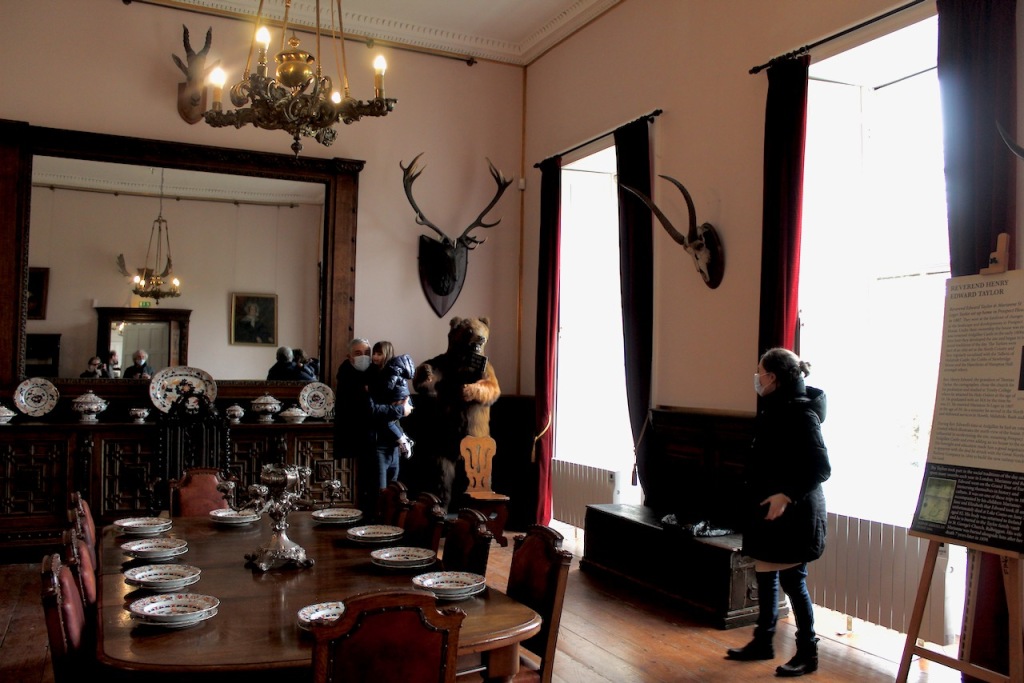
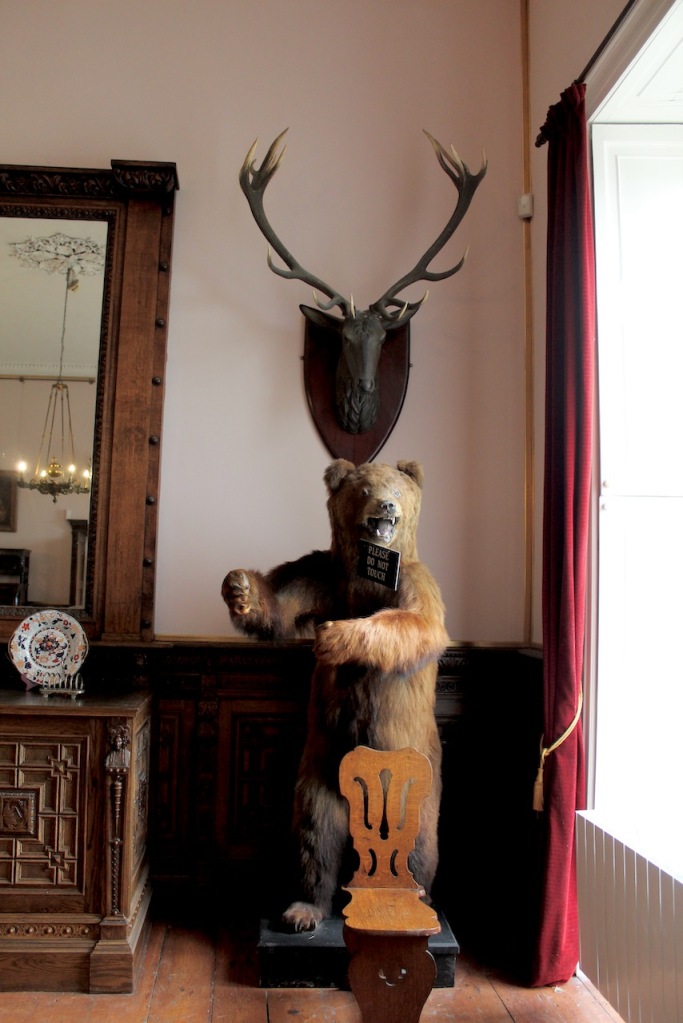

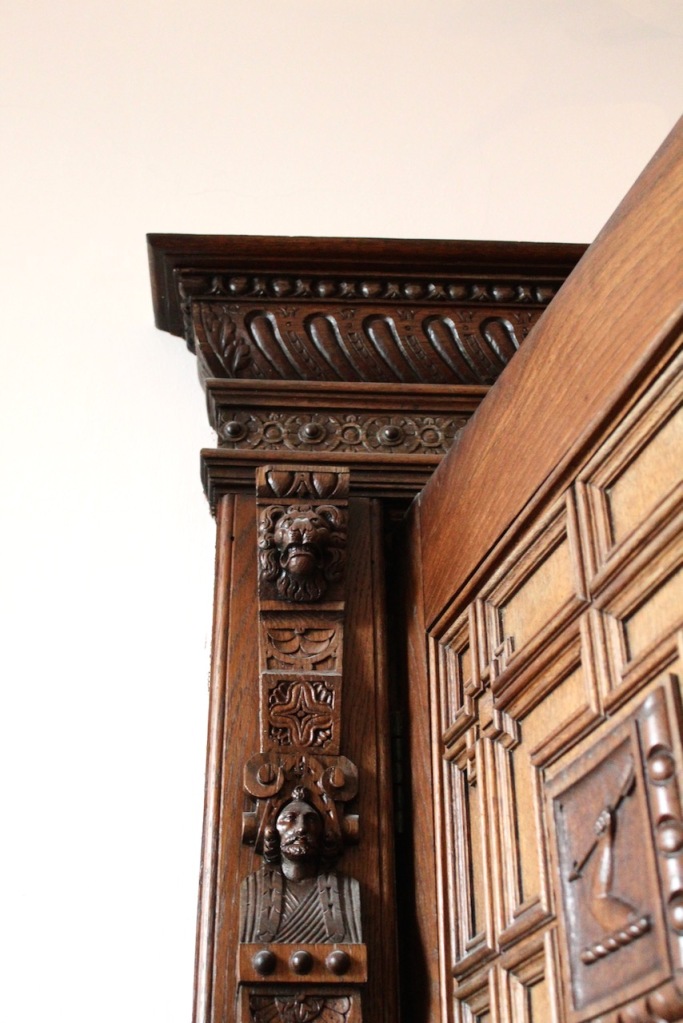
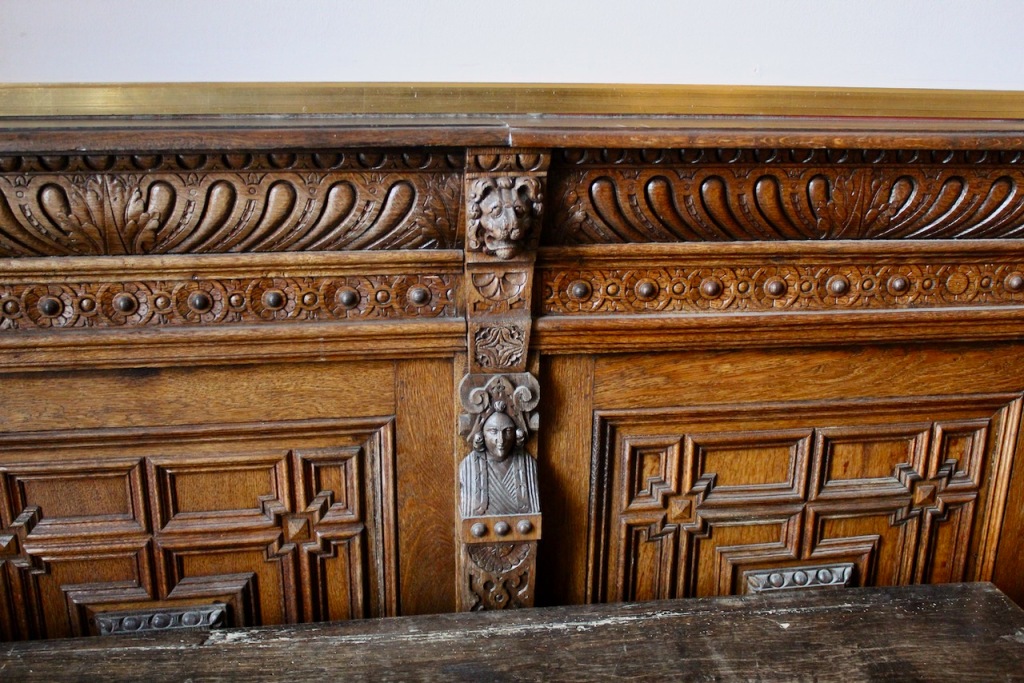

The fireplace in the dining room is also intricately carved.
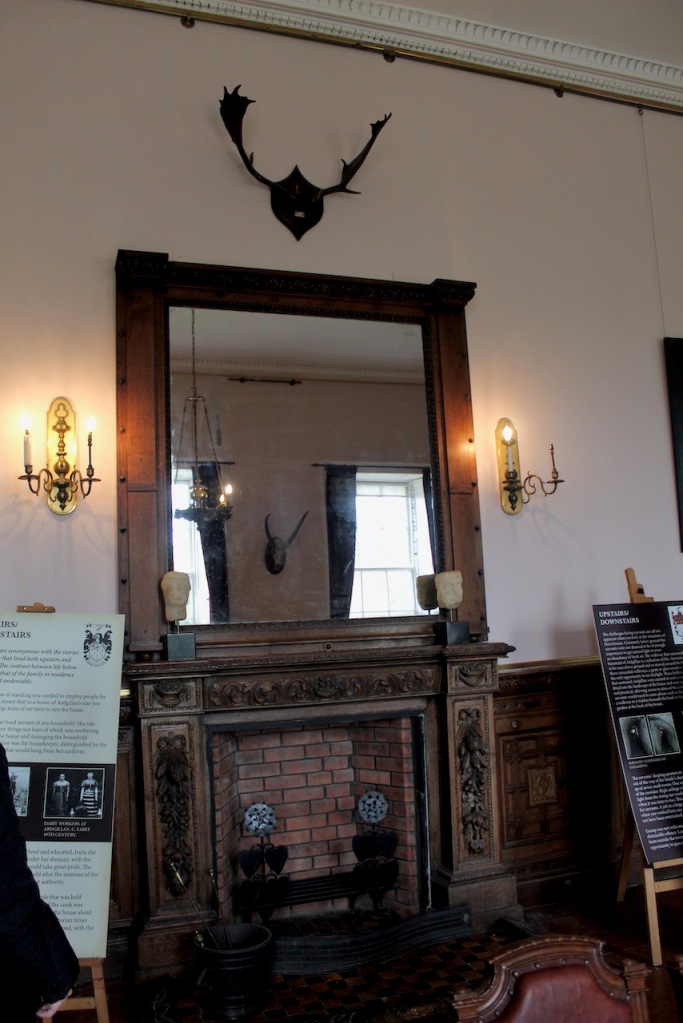

The house passed to Thomas Edward Taylor (d. 1883).
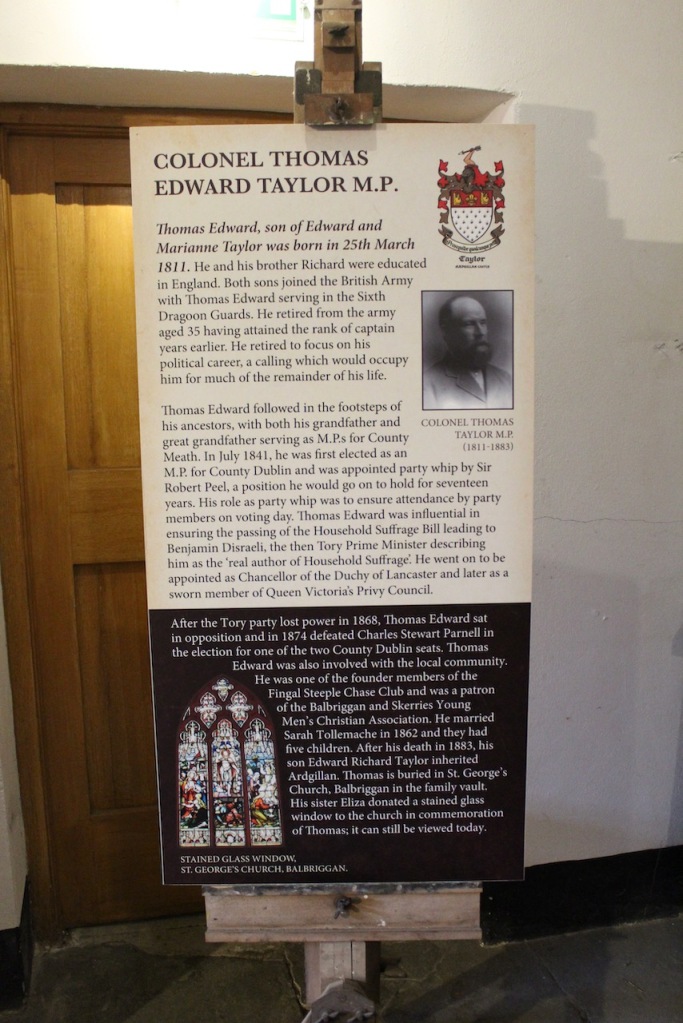
It was his son, Edward Richard Taylor (1863-1938), who employed the Italian woodcarvers. He also had the library shelves installed by the Dublin firm Pim Brothers Ltd.


Edward Richard had no children so was succeeded by his brother Captain Basil Taylour’s son, Basil Richard Henry Osgood Taylour. He sold Ardgillan.
The next room is the lovely library.
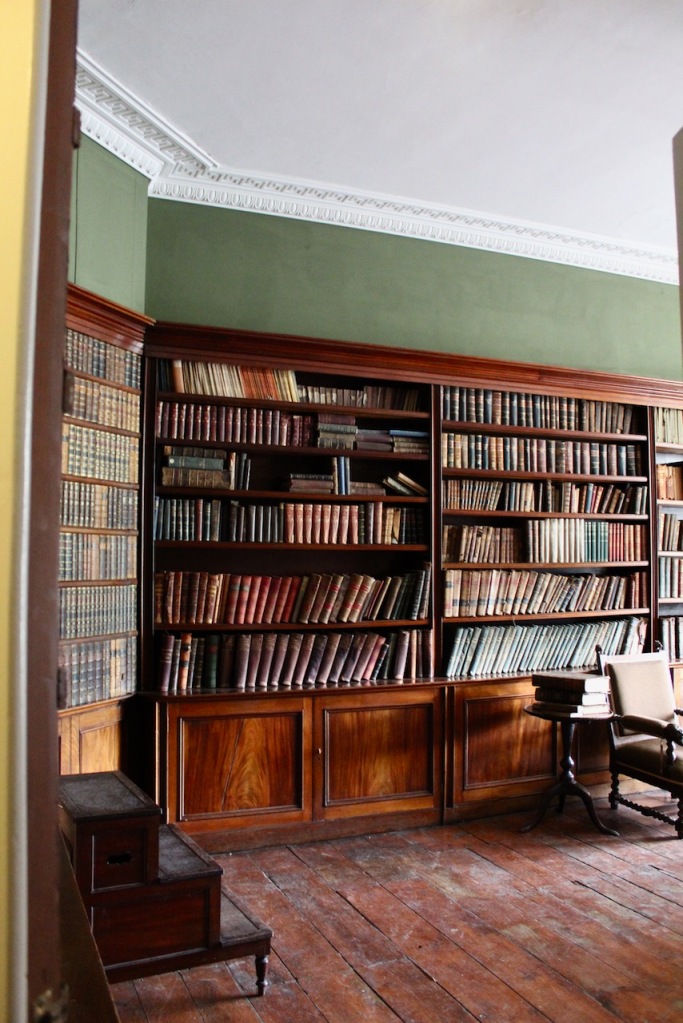
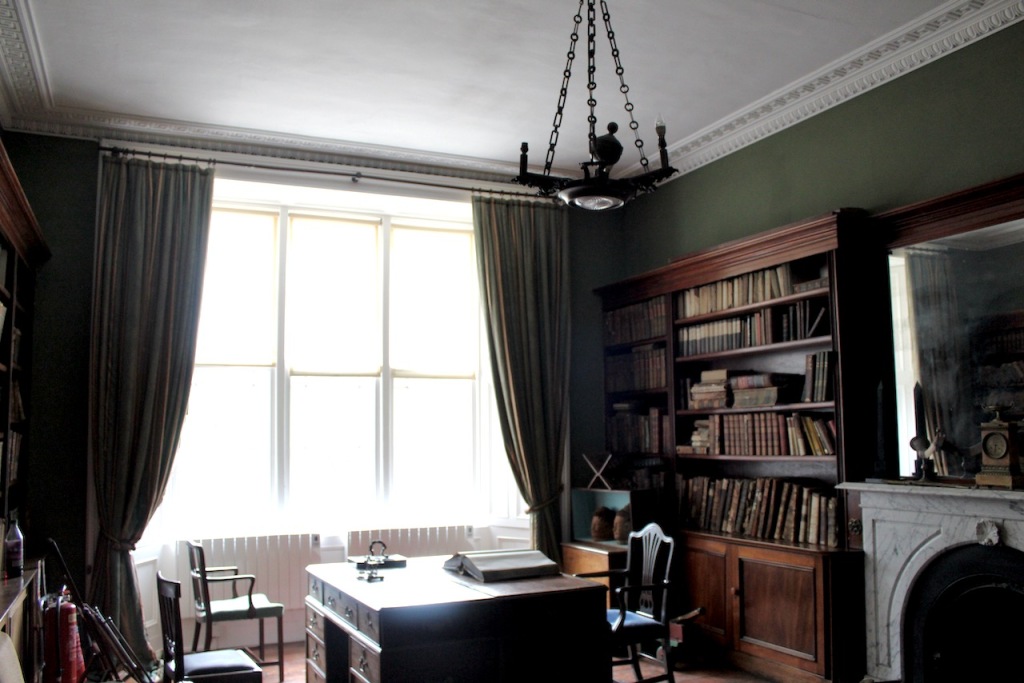




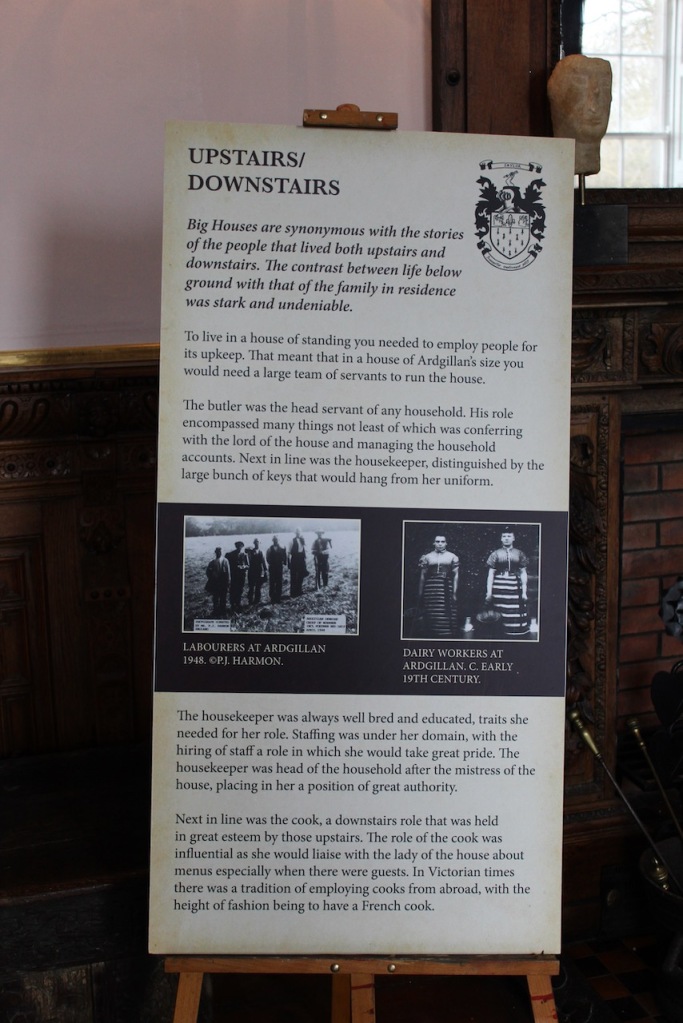

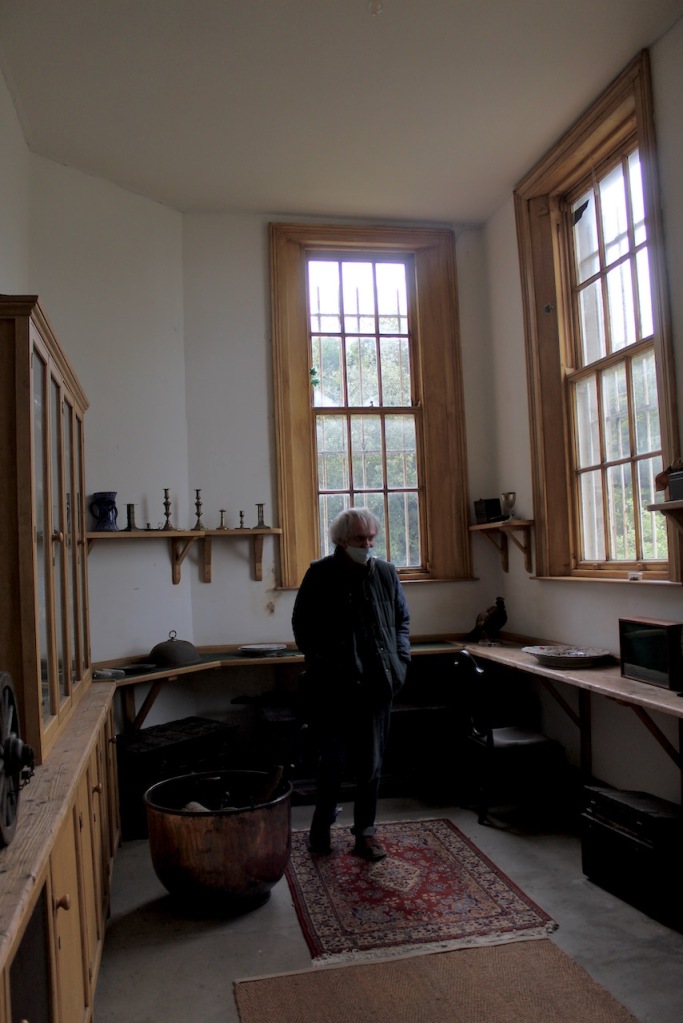
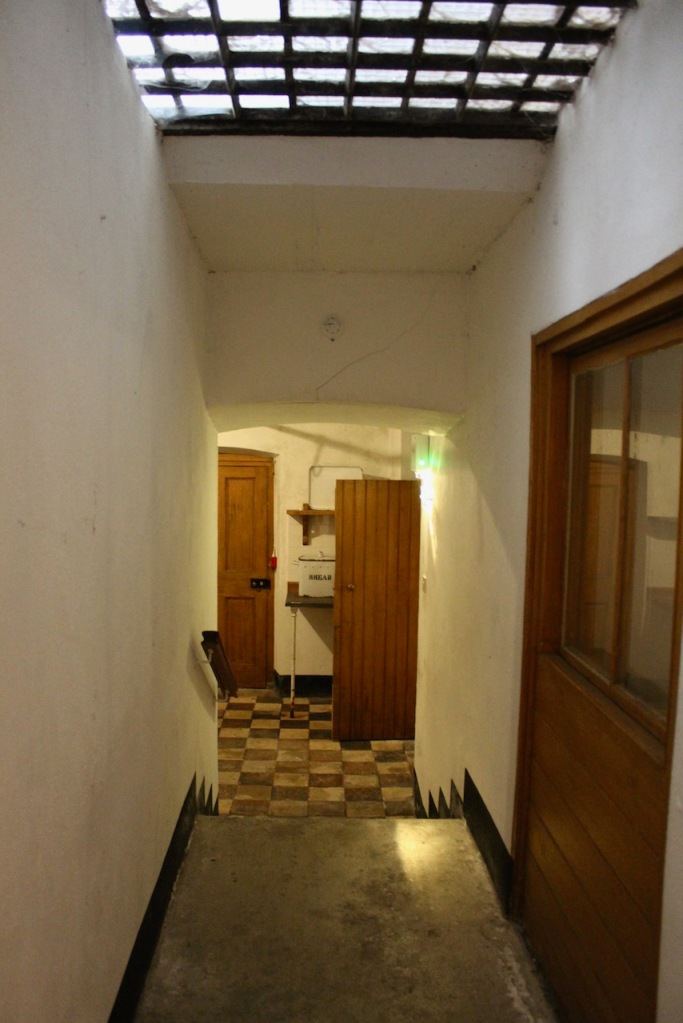


The stairs to the upper storey are modest for such a house. Upstairs there are artists’ studios – how lucky they are, to have such a wonderful setting for their work!

The website tells us:
“Ardgillan park is unique among Dublin’s regional parks for the magnificent views it enjoys of the coastline. A panorama, taking in Rockabill Lighthouse, Colt Church, Shenick and Lambay Islands may be seen, including Sliabh Foy, the highest of the Cooley Mountains, and of course the Mourne Mountains can be seen sweeping down to the sea.
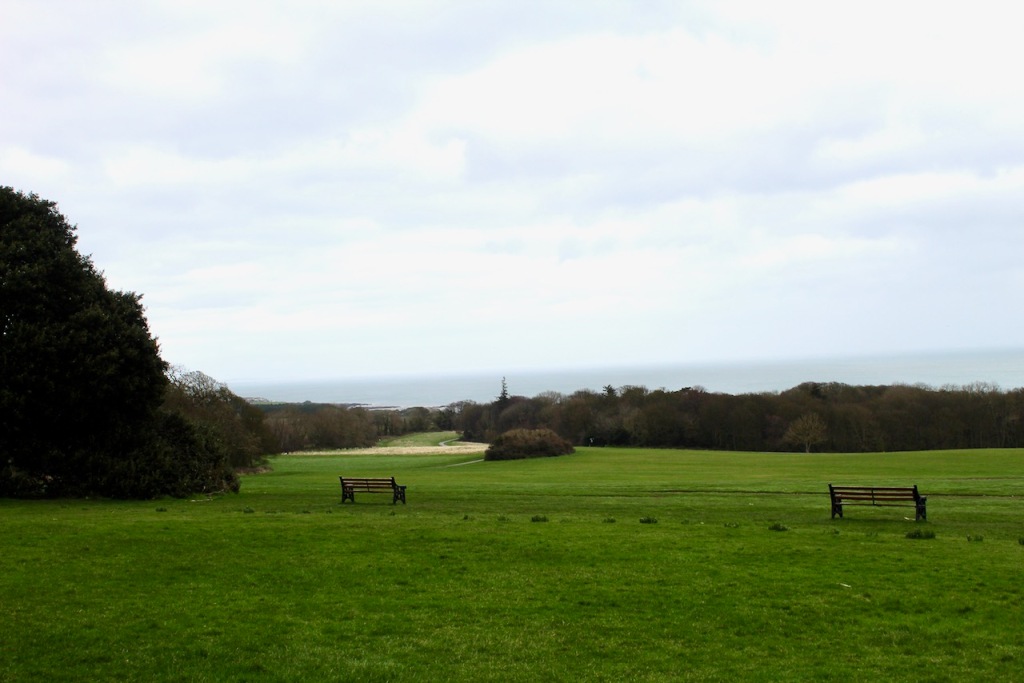
The park area is the property of Fingal County Council and was opened to the public as a regional park in June 1985. Preliminary works were carried out prior to the opening in order to transform what had been an arable farm, into a public park. Five miles of footpaths were provided throughout the demesne, some by opening old avenues, while others were newly constructed. They now provide a system of varied and interesting woodland, walks and vantage points from which to enjoy breath-taking views of the sea, the coastline and surrounding countryside. A signposted cycle route through the park since June 2009 means that cyclists can share the miles of walking paths with pedestrians.“
“The Walled Garden was originally a Victorian-styled kitchen garden that used to supply the fruit, vegetables and cut ower requirements to the house. It is 1 hectare (2.27 acres) in size, and is subdivided by free standing walls into five separate compartments. The walled garden was replanted in 1992 and through the 1990’s, with each section given a different theme.“

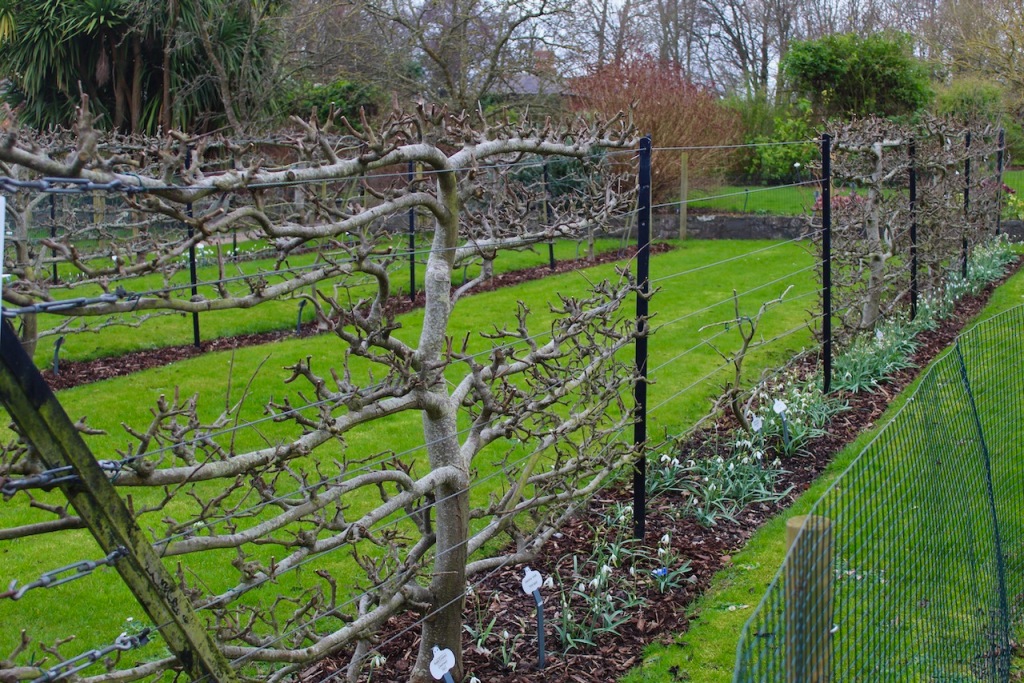
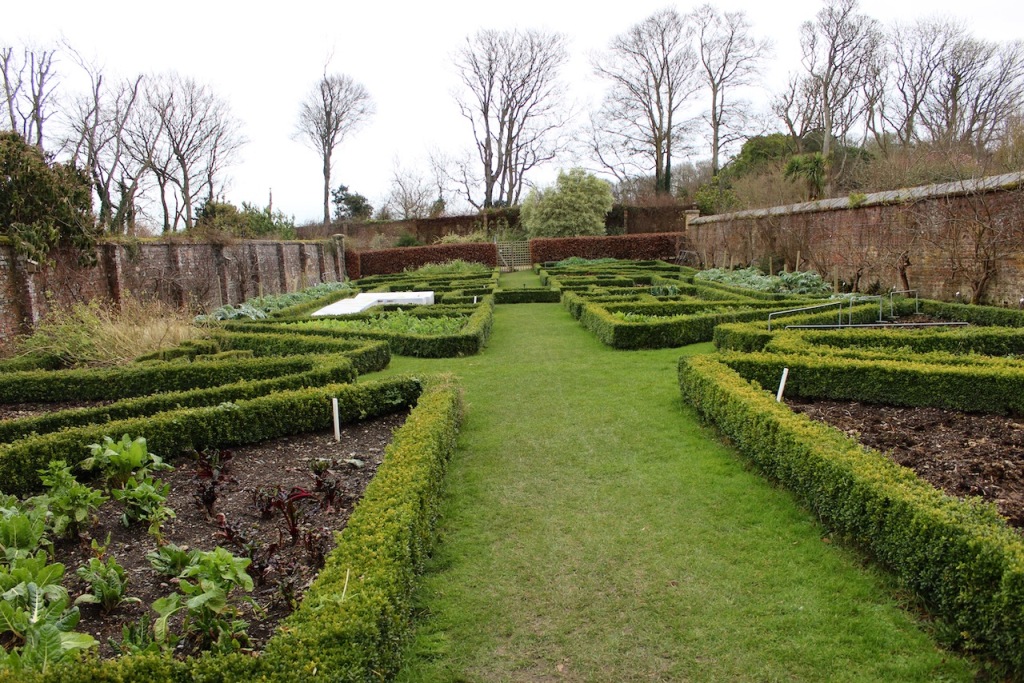
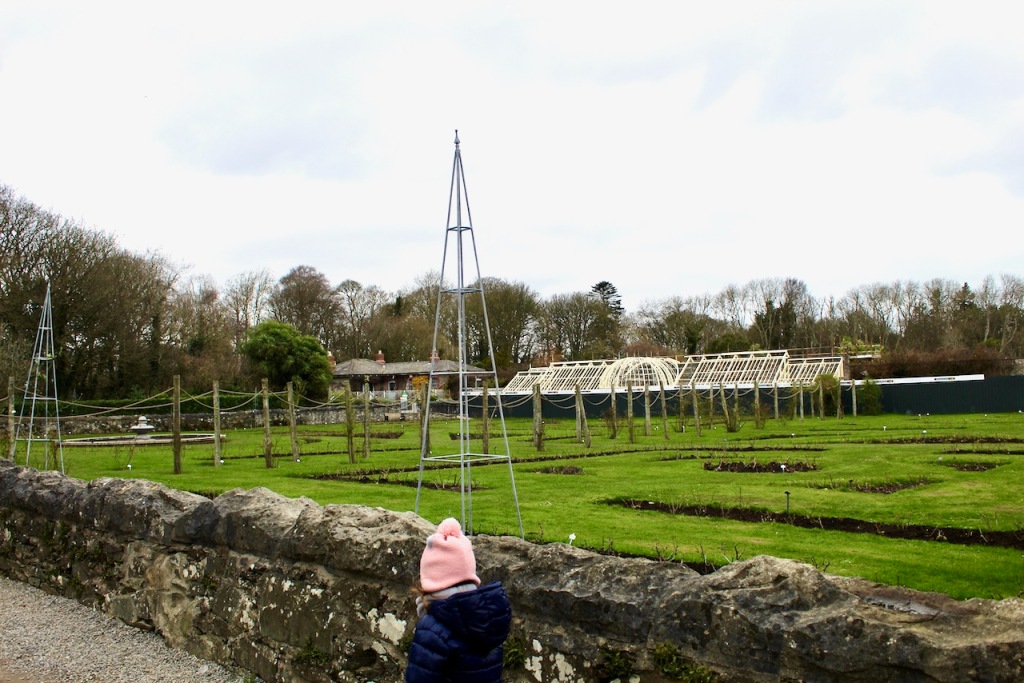
“The Victorian Conservatory was originally built in 1880 at Seamount, Malahide, the home of the Jameson family, who became famous for their whiskey all over the world. It was built by a Scottish glasshouse builder McKenzie & Moncur Engineering, and is reputed to be a replica of a glasshouse built at Balmoral in Scotland, the Scottish home of the British Royal Family. The conservatory was donated to Fingal County Council by the present owner of Seamount, the Treacy family and was re-located to the Ardgillan Rose Garden in the mid-1990s by park staff.
§’The Department of Arts, Heritage and the Gaeltacht (DAHG) approached Fingal County Council in early 2014 to participate in a pilot project to develop and enhance skill sets in built heritage conservation, under the Traditional Building Skills Training Scheme 2014. The glass house/ conservatory at Ardgillan was selected as part of this project. The glass house has been completely dismantled because it had decayed to such an extent that it was structurally unstable. All parts removed as part of this process are in safe storage. This work is the first stage of a major restoration project being undertaken by the Councils own Direct Labour Crew in the Operations Department supervised by David Curley along with Fingal County Council Architects so that the glasshouse can be re-erected in the garden and can again act as a wonderful backdrop to the rose garden. This is a complex and difficult piece of work which is currently on going and we are hopeful to have the glasshouse back to its former glory as a centrepiece of the visitor offering in Ardgillan Demesne in the near future.“
[1] Mark Bence-Jones A Guide to Irish Country Houses (originally published as Burke’s Guide to Country Houses volume 1 Ireland by Burke’s Peerage Ltd. 1978); Revised edition 1988 Constable and Company Ltd, London.

