On the map above:
blue: places to visit that are not section 482
purple: section 482 properties
red: accommodation
yellow: less expensive accommodation for two
orange: “whole house rental” i.e. those properties that are only for large group accommodations or weddings, e.g. 10 or more people.
green: gardens to visit
grey: ruins
Carlow, Dublin, Kildare, Kilkenny, Laois, Longford, Louth, Meath, Offaly, Westmeath, Wexford and Wicklow are the counties that make up the Leinster region.
As well as places to visit, I have listed separately places to stay, because some of them are worth visiting – you may be able to visit for afternoon tea or a meal.
For places to stay, I have made a rough estimate of prices at time of publication:
€ = up to approximately €150 per night for two people sharing (in yellow on map);
€€ – up to approx €250 per night for two;
€€€ – over €250 per night for two.
For a full listing of accommodation in big houses in Ireland, see my accommodation page: https://irishhistorichouses.com/accommodation/

donation
Help me to pay the entrance fee to one of the houses on this website. This site is created purely out of love for the subject and I receive no payment so any donation is appreciated!
€10.00
Places to visit in County Laois:
1. Ballaghmore Castle, Borris in Ossory, Co. Laois – section 482
2. Ballintubbert House and Gardens, Stradbally, Co Laois – gardens sometimes open to public
3. Gardens at Castle Durrow, County Laois
4. Emo Court, County Laois – OPW
5. Heywood Gardens, County Laois – OPW
6. Stradbally Hall, Stradbally, Co. Laois – section 482
Places to Stay, County Laois:
1. Ballaghmore Castle, Borris in Ossory, Co. Laois – section 482
2. Ballyfin House, Co. Laois – hotel €€€
3. Castle Durrow, Co Laois – a hotel
4. Coolanowle Country House, Ballickmoyler, County Laois
5. Inch House, County Laois €
6. Roundwood, Mountrath, Co Laois – guest house
and the forge and writer’s cottage at Roundwood
Whole House Rental County Laois:
1. Ballintubbert House, County Laois – whole house and weddings
2. Inch House, County Laois
3. Preston House, Abbeyleix, County Laois – whole house accommodation
Places to visit in County Laois:
1. Ballaghmore Castle, Borris in Ossory, Co. Laois – section 482
www.castleballaghmore.com
Open in 2024: all year except Christmas Day, 10am-6pm
Fee: adult €15, child/OAP/student €5, family of 4, €25 with guide
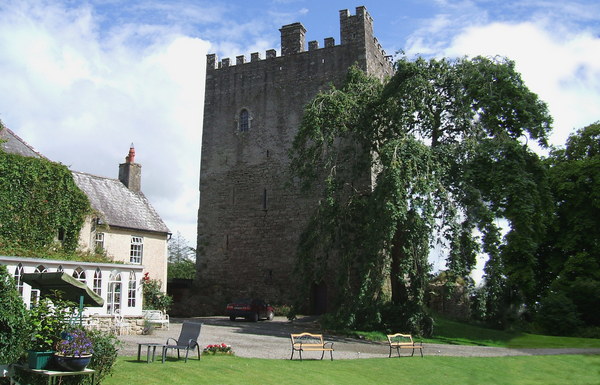
The website tells us:
“Ballaghmore Castle was built in 1480 by the Gaelic Chieftain MacGiollaphadraig (now called Fitzpatrick), meaning son of the servant of Patrick. Lords of Upper Ossory. They defended North Munster, strategically placed as they were on the old Irish Road. A Sheela-na-Gig carved in stone is on the front facing wall, a pagan fertility symbol to ward off evil.“
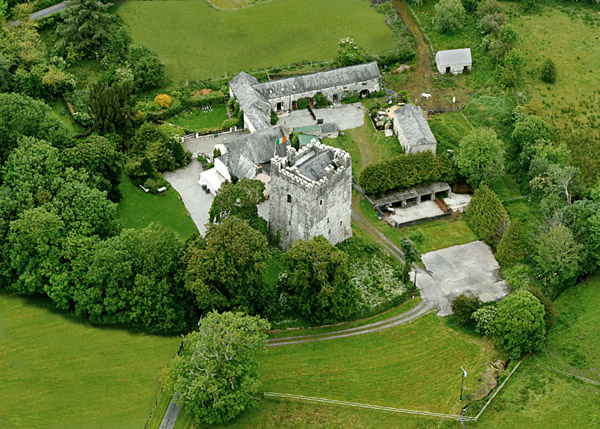
“Ballaghmore was partially destroyed by Cromwell’s forces in 1647. It was restored in 1836 by a Mr. Ely who found a hoard of gold on the land. Ely was shot by an angry tenant and never lived in the castle. The castle was then used as a granary and afterwards fell into disuse, until the present owner Gráinne Ní Cormac, bought it in 1990 and restored it. Now furnished.“
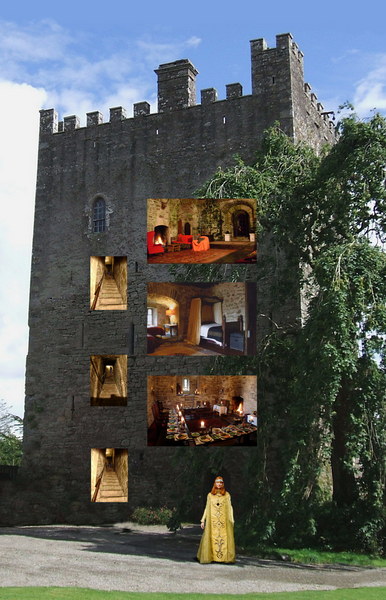
“Gráinne (Grace) will delight you with stories of the history of the MacGiollaphadraigs (changed to Fitzpatrick by order of Henry 8th of England) which goes back to 500 B.C.“
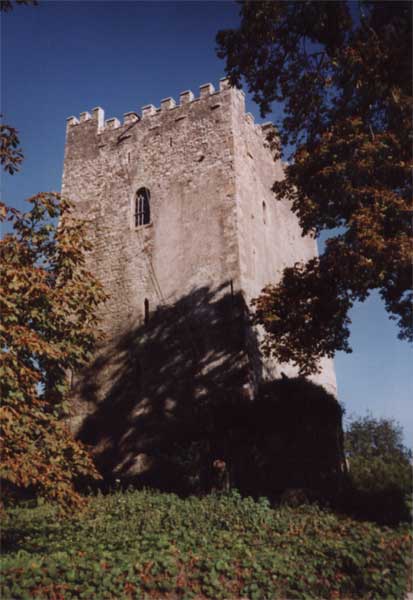

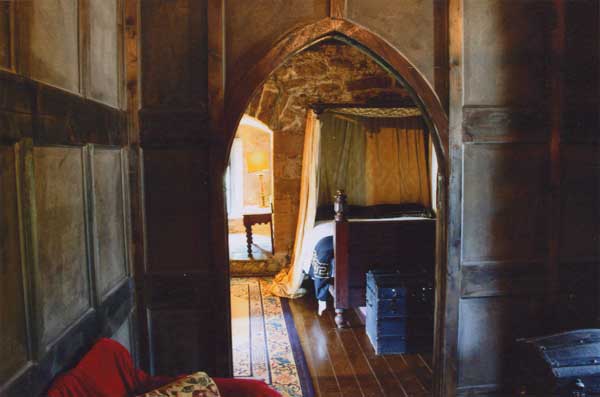

2. Ballintubbert House and Gardens, Stradbally, Co Laois – open to public
https://www.discoverireland.ie/laois/ballintubbert-gardens-house
“The gardens at Ballintubbert have been described as ‘An enchanting work of art – intimate and extraordinarily peaceful”.
The historic gardens at Ballintubbert have been expanded with an Arts & Crafts influence to include an impressive variety of over 40 ‘garden rooms’ and pedimented yew cloisters within 14 acres.
Of particular note is the Sir Edwin Lutyens design water garden complimented by Gertrude Jekyll style planting schemes.
There are wild flower meadows and woodlands influenced by William Robinson’s approach to ‘wild gardening’ in contrast to the formal lime walks that flank a hundred meter canal in the more classical gardening tradition.
Opening Hours: see website.
3. Gardens at Castle Durrow, County Laois
See below, under places to stay.
The website tells us that the gardens were started 300 years ago.
“After the Ashbrook Family left, the garden fell into a period of neglect until the Castle was opened as a hotel and restaurant in 2000 by the Stokes family. The gardens are a work in progress, years of renovations and restoration with the end nowhere in sight. In its present form Castle Durrow’s garden is a mature, charming and very beautiful garden. With 50 acres of lush lawns, colourful borders, green parkland, wild forest, meandering river and plentiful orchards. With each season, the gardens change and grow, giving each visit a unique feel.
“Masses of bulbs in springtime, going up the tree lined avenue and in the walled garden.
“A Haven for Connoisseurs and Amateurs, our Gardens are, like the Hotel they surround, divided into Rooms each with their own Identity, Feel and Character. At the Back of the House, Follow Your Nose and Walk up the Steps into our Courtyard room, filled with hundreds of fragrant David Austin Roses. From Here Step into the Walled Garden, where Some of the areas are Decorated Picturesque ,like the Orchard, Filled with Old Fruit Trees and Inhabited by Our Duck Family and the Chickens. Others areas are very grand, like our Sunken Garden with the canal and its Ornamental Pots and Statues.
“Via the Main Corridor with its Majestic Blue and Pink Hued Borders, you step into the Foodie Room, our Kitchen Garden, it’s Produce handpicked daily by our Award Winning Head Chef, Graham Gallagher. Follow the meandering path by the recently Restored Ha-Ha flanked by spring, summer and autumn bulbs, towards the Victorian Grotto. The pleasure garden is where historically the gardeners would have planted the specimen trees. We have started to plant oak here again after many years.“
4. Emo Court, County Laois – OPW
see my OPW entry, https://irishhistorichouses.com/2022/02/07/office-of-public-works-properties-leinster-laois-longford-louth-meath-offaly-westmeath-wexford-wicklow/
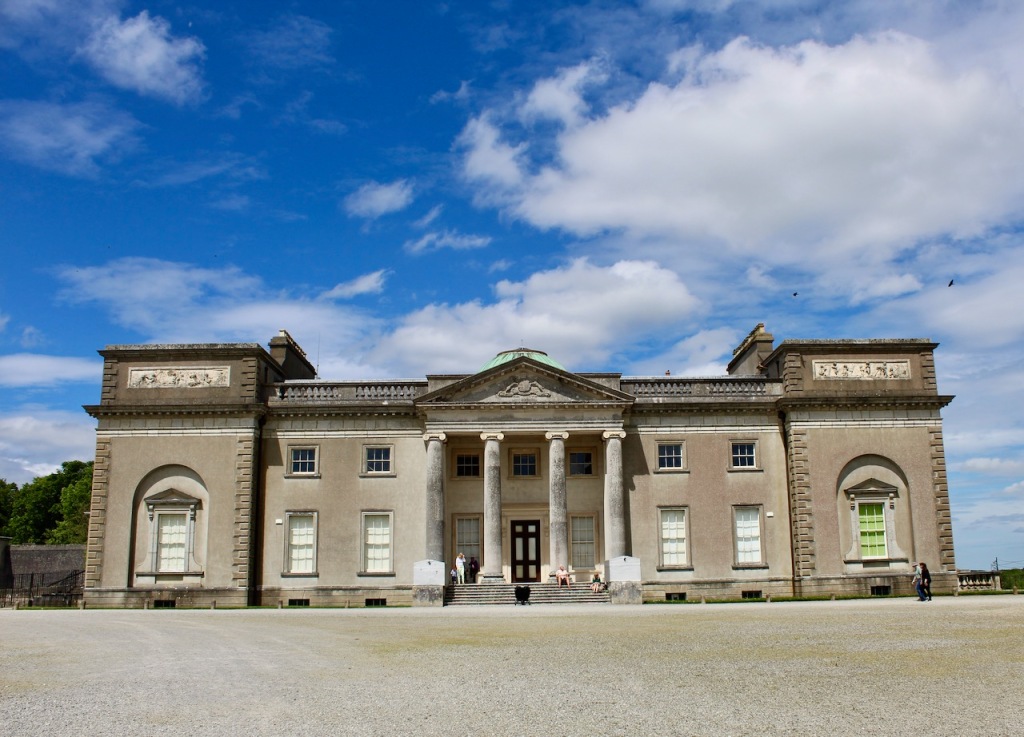
5. Heywood Gardens, County Laois – OPW
see my OPW entry: https://irishhistorichouses.com/2022/02/07/office-of-public-works-properties-leinster-laois-longford-louth-meath-offaly-westmeath-wexford-wicklow/
6. Stradbally Hall, Stradbally, Co. Laois – section 482
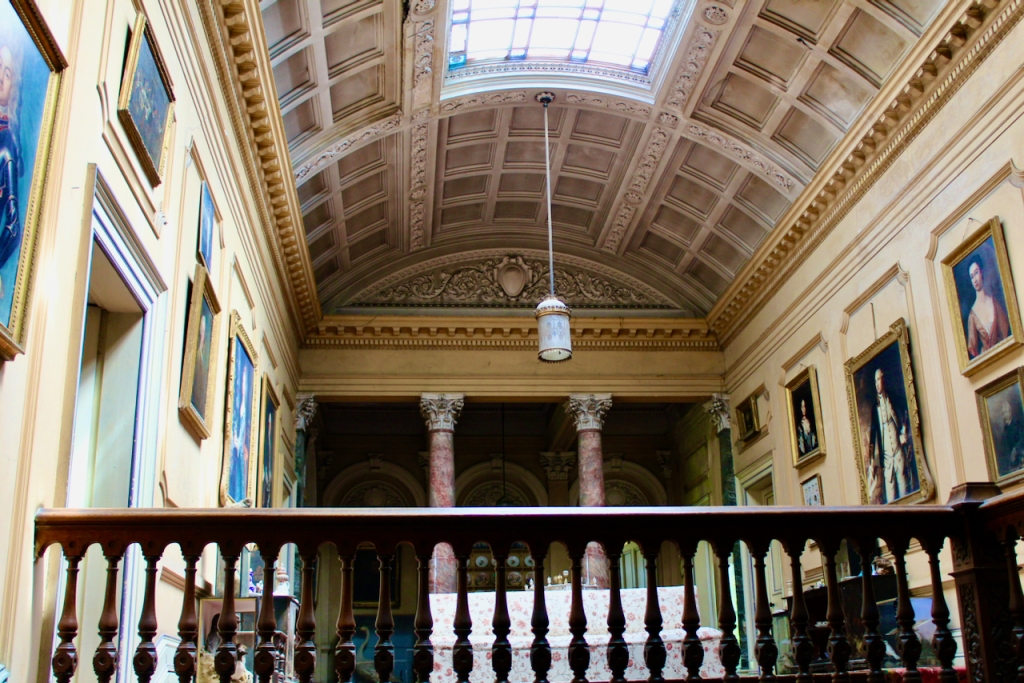
www.stradballyhall.ie
Open in 2024: May 1-31, June 1-9, Aug 17-25, Oct 1-14, 9am-1pm
Fee: adult €10, OAP/student €5, child free
See my entry:
https://irishhistorichouses.com/2021/10/14/stradbally-hall-stradbally-co-laois/
Places to Stay, County Laois:
1. Ballaghmore Castle, Borris in Ossory, Co. Laois – section 482 – see above.
There is the tower house castle, a farmhouse or a cottage to stay in.
2. Ballyfin House, Co. Laois – hotel €€€
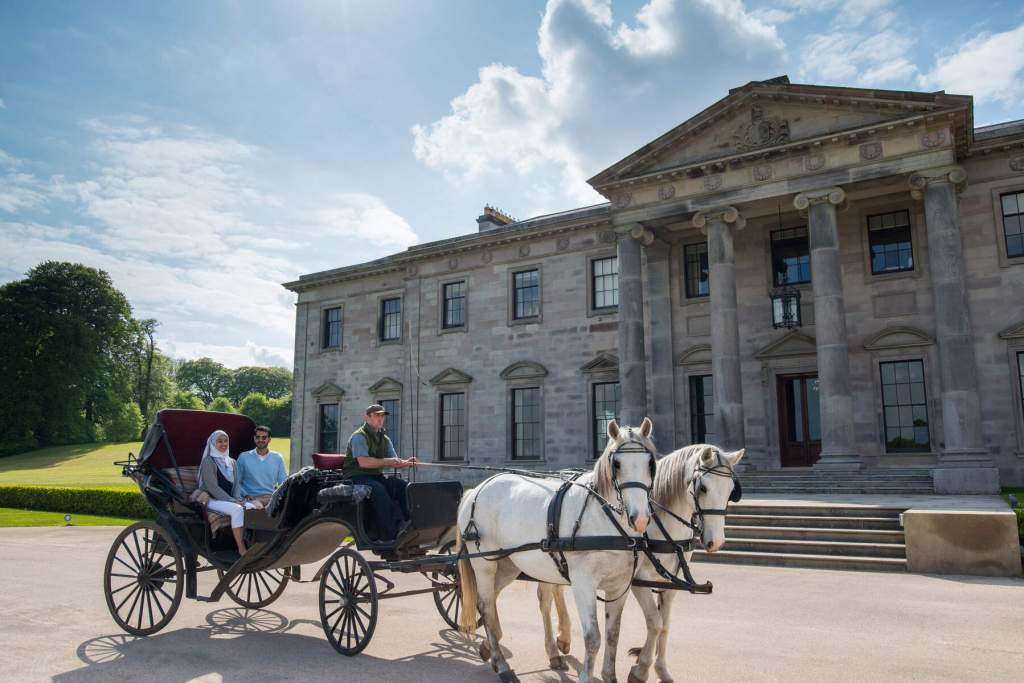
The website tells us: “Steeped in Irish history, the site of Ballyfin has been settled from ancient times and was ancestral home in succession to the O’Mores, the Crosbys, the Poles, the Wellesley-Poles (the family of the Duke of Wellington) and later the Cootes.”


The website continues:
“The Coote family was descended from Sir Charles Coote, an Elizabethan adventurer who came to Ireland in 1601. The Coote coat-of-arms is prominently displayed above the entrance to Ballyfin.
“The house itself was built in the 1820s for another Sir Charles Coote to designs by the great Irish architects Sir Richard and William Morrison. The Cootes enjoyed the house for exactly one hundred years employing a large team of servants to preserve the life of refined leisure that is documented in Edwardian photographs showing tea on the terrace or skating in the walled garden. As the political situation changed with the dawning of the Irish Independence, the Cootes sold the estate to the Patrician Brothers who, for much of the twentieth century, ran a much-loved school at Ballyfin. After many years of restoration Ballyfin reopened its doors in May 2011.
“The restoration project took nine years – significantly longer than it took to build the house in the first place. Every single aspect of the house from the roof down required remedial attention. Skilled craftsmen worked on the elaborate inlaid floors, repaired the gilding and the stucco work or treated the stone work of the house which was disintegrating. After this emergency work, a process of redecoration could begin with carefully selected paint finishes, papers and textiles bringing the interiors back to life. The house has been furnished with a collection of Irish art and antiques from around the world, fine Irish mahogany, French chandeliers and mirrors by Thomas Chippendale. The result was spectacular, and one of Ireland’s most endangered great houses emerged ready for the current century, a place of grandeur, yet warmth, providing the kind of welcome envisaged when the house was first built.”
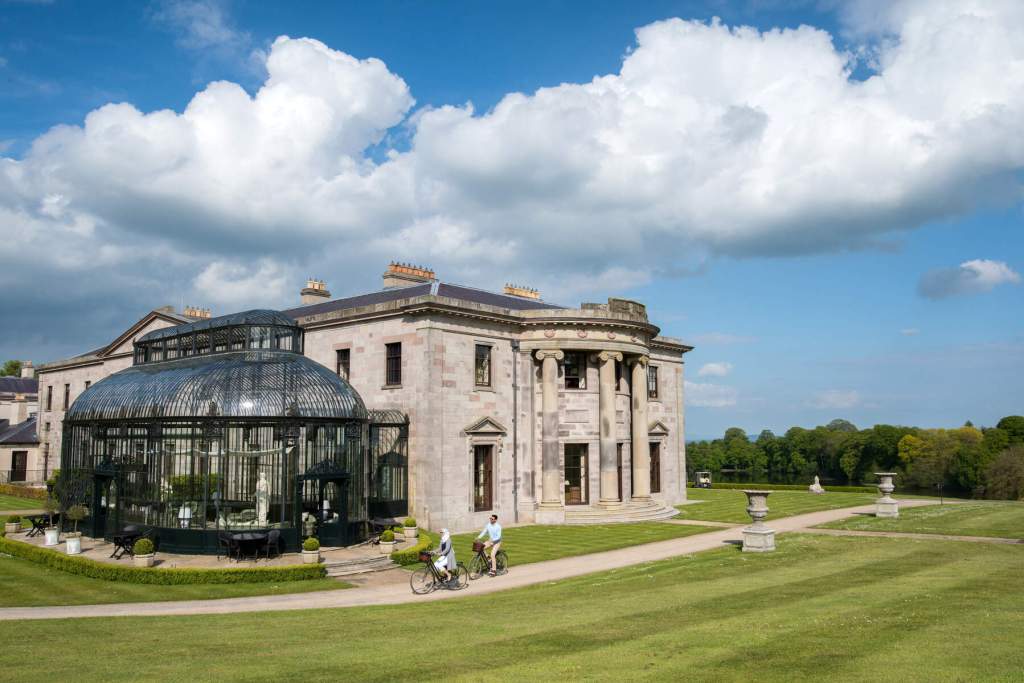
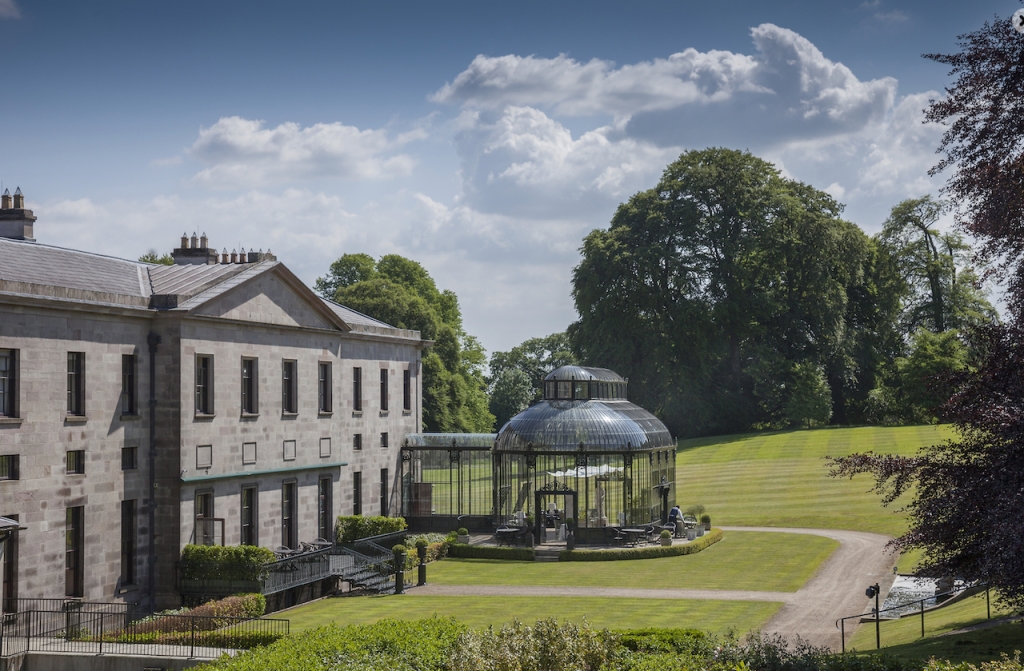
Ballyfin was built between 1821 and 1826 by Charles Henry Carr Coote (1794-1864) 9th Baronet of Castle Cuffe, Queens County, or County Laois (1794-1864). He was the son of Chidley Coote of Ash Hill, County Limerick, where Stephen and I stayed during Heritage Week in 2022 – another Section 482 property. The 8th Baronet Coote of Castle Cuffe, Charles Henry Coote, who was also the 7th Earl of Mountrath, had no legitimate children. The 8th and 9th Baronet Cootes seem to be rather distantly related.

Coote’s house replaced a long, plain house of 1778 which had been the seat of William Wellesley-Pole (1763-1835), afterwards 1st Baron Maryborough and 3rd Earl of Mornington, a brother of the Duke of Wellington. They had lived in Dangan Castle in County Westmeath. Coote, the Premier Baronet of Ireland, bought the estate from Wellesley-Pole ca 1812. William Wellesley-Pole was born William Wellesley and added the name Pole to his surname when he inherited from his cousin, William Pole (1713-1801), who owned Ballyfin. William Pole married Sarah Moore, daughter of Edward, 5th Earl of Drogheda. A bedroom in the hotel is named after Sarah. She dedicated much attention to the gardens at Ballyfin. She and William had no children, and so William Wellesley (Pole) inherited Ballyfin.
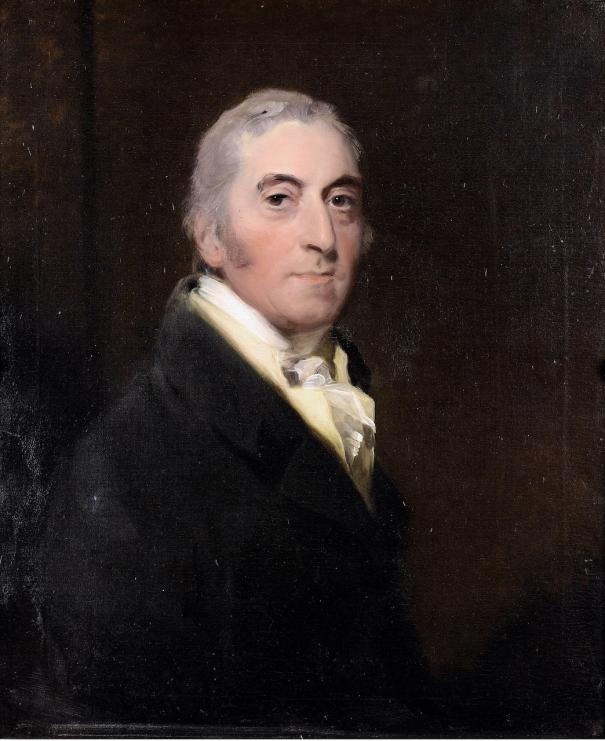
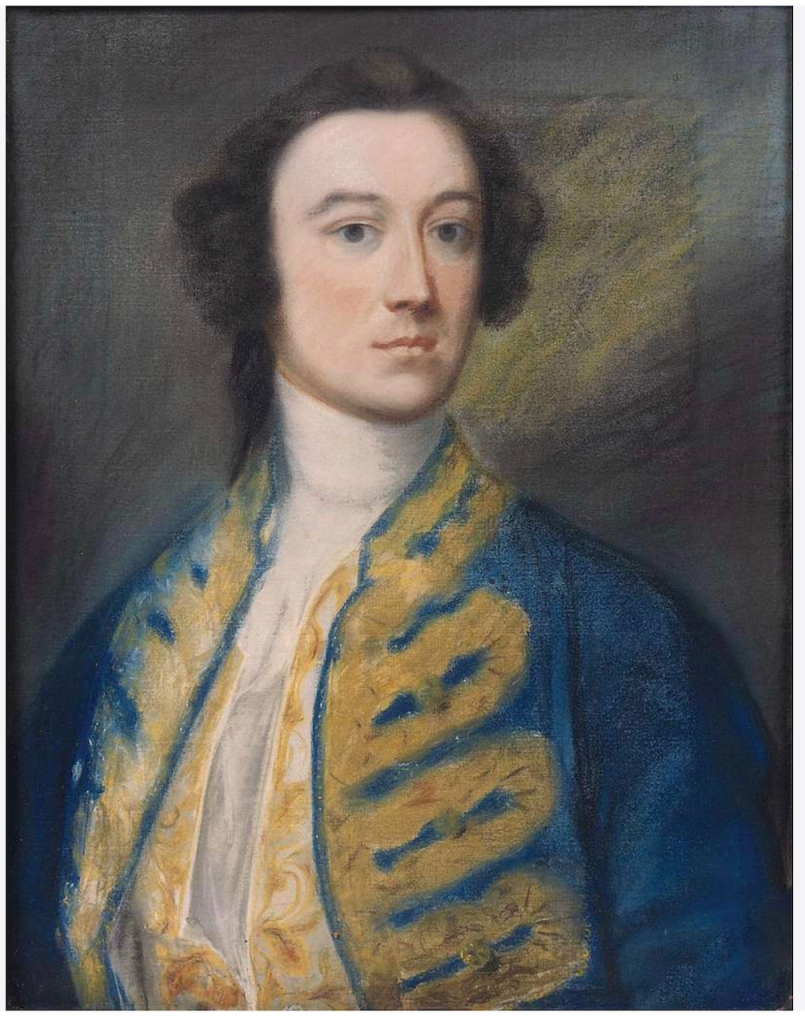
William Pole’s sister Sarah married Dudley Cosby (1662-1729) of Stradbally Hall also in County Laois.
William Wellesley-Pole’s father was Garret Wesley (1735-1781) who was created 1st Earl of Mornington. His father was Richard Wesley (c. 1758) who was born Richard Colley, who in 1728 inherited the estates of Dangan and Mornington, County Meath, on the death of his cousin, Garret Wesley. So there are many name changes in the family! Richard Colley’s sister Anne married William Pole (1680-abt. 1732) and they were the parents of William Pole who owned Ballyfin and who left it to his cousin William Wellesley-Pole.
Charles Coote 9th Baronet married Caroline Whaley, granddaughter of “Burn Chapel” Whaley (Richard Chapel Whaley) whom we came across when we visited the Museum of Literature of Ireland in St. Stephen’s Green in Dublin.
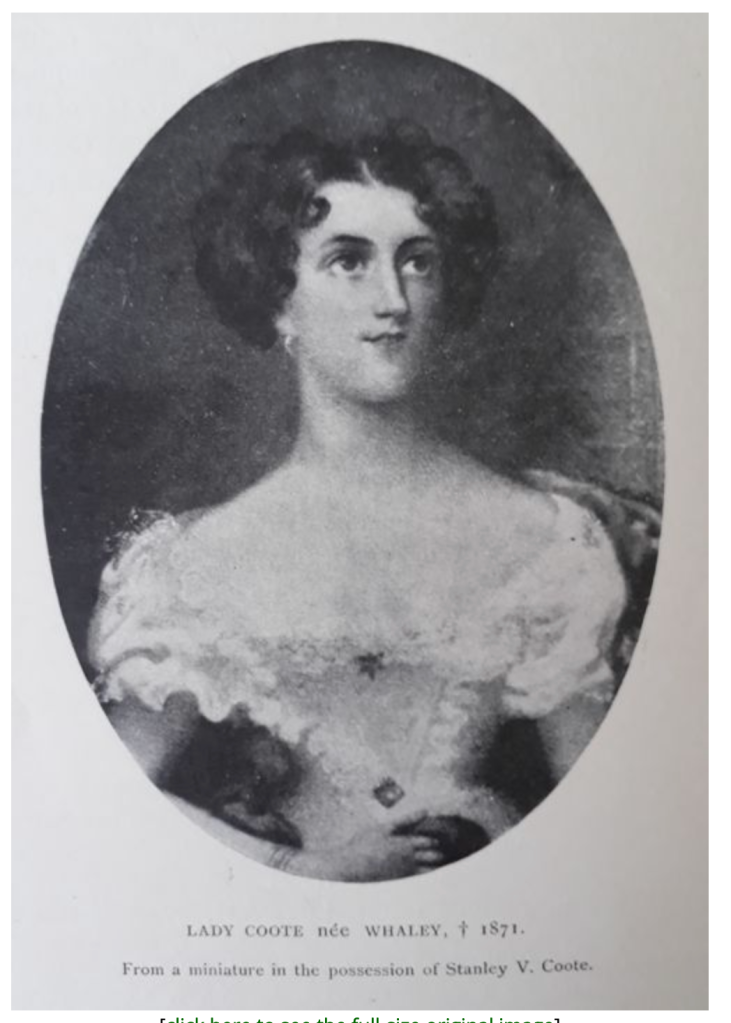
Mark Bence-Jones tells us that Charles Coote seems to have (p. 21) “…employed an architect named Dominick Madden, who produced a design for a two storey house with a long library at one side running from front to back, and extending into a curved bow in the centre of the side elevation; a room very similar to the library at Emo Court, a few miles away.
“When this end of the house – which also contained a top-lit rotunda, another feature doubtless inspired by Emo – had been built, Coote switched from Madden to Richard Morrison, who, assisted by his son William Vitruvius Morrison, completed the house according to a modified plan, but incorporating Madden’s library wing which forms the side elevation of Morrison’s house, just has it would have done of Madden’s; it is of one bay on either side of the central curved bow, which is fronted by a colonnade of giant Ionic columns.” [2]
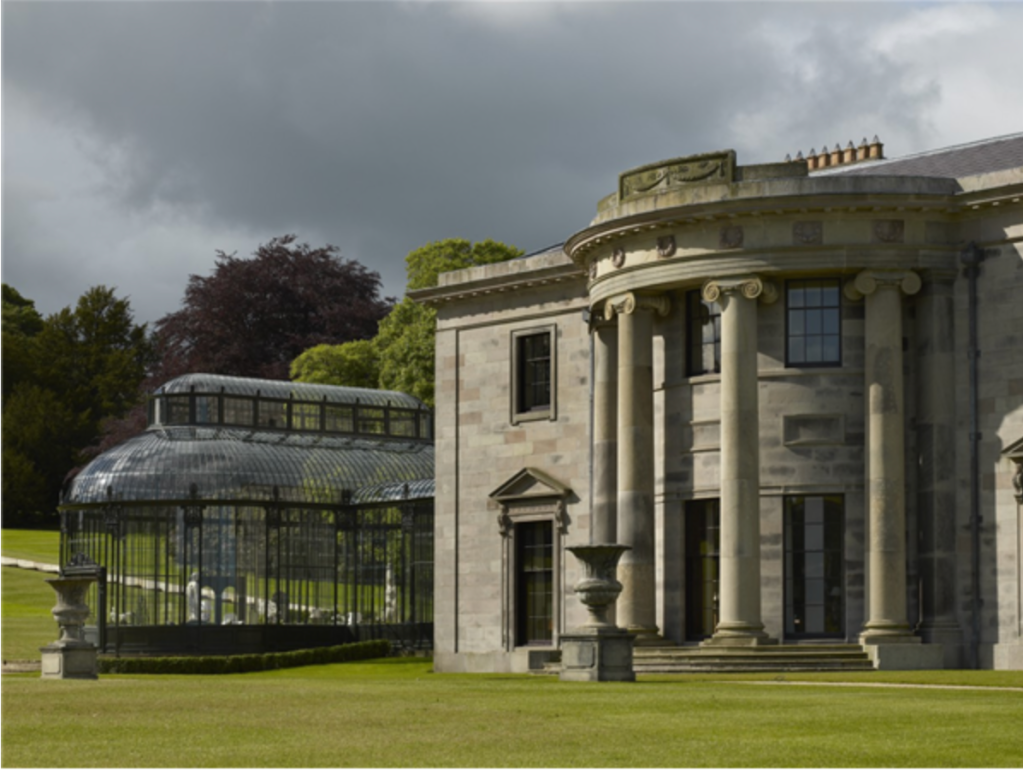
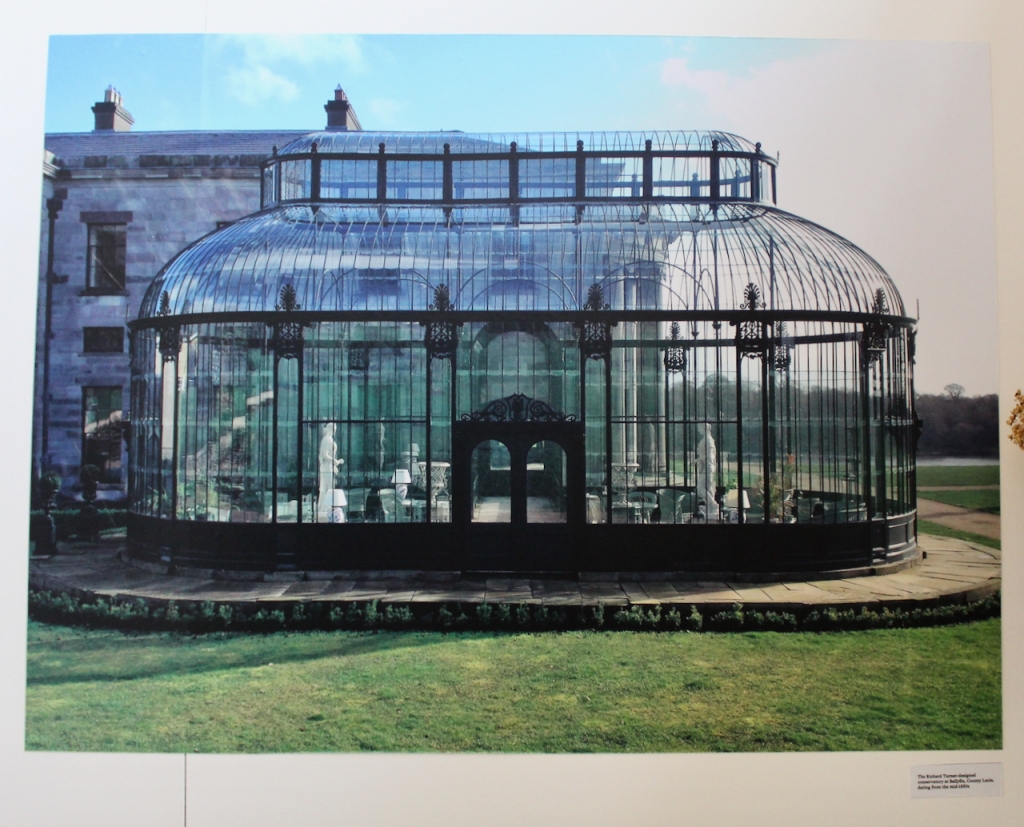
Bence-Jones continues: “The side elevation is now prolonged by a gracefully curving glass and iron conservatory of ca 1850. The principal front is of thirteen bays with a giant pedimented Ionic portico, the two end bays on either side being stepped back.
“The interior, almost entirely by the Morrisons, is of great magnificence and beautifully finished, with exciting spatial effects and a wealth of rich plasterwork, scagiola columns in Siena porphyry, green and black; and inlaid parquetry floors; originally the rooms contained a fine collection of pictures and sculpture and furniture said to have been made for George IV as Prince of Wales. A rather restrained entrance hall, with a coffered ceiling and a floor of mosaic brought from Rome, leads into the top-lit saloon in the centre of the house, which has a coved ceiling decorated with the most elaborate plasterwork and a screen of Corinthian columns at each end.” [2]


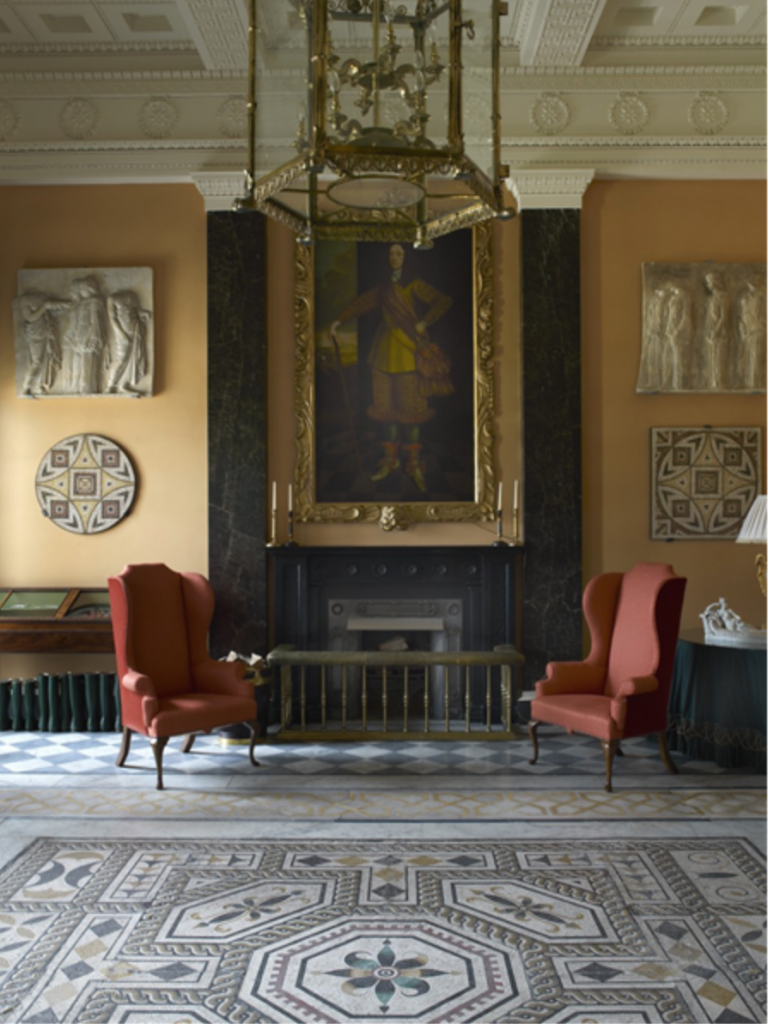
The upstairs top-lit saloon reminds me of that at Stradbally Hall. The first son of Charles Coote and Caroline Whaley died unmarried, the second son predeceased the first son, after marrying Margaret Mary Cosby of Stradbally. The third son, Algernon, became 11th Baron Coote and joined the clergy. He died in 1920 and afterwards the house was sold.
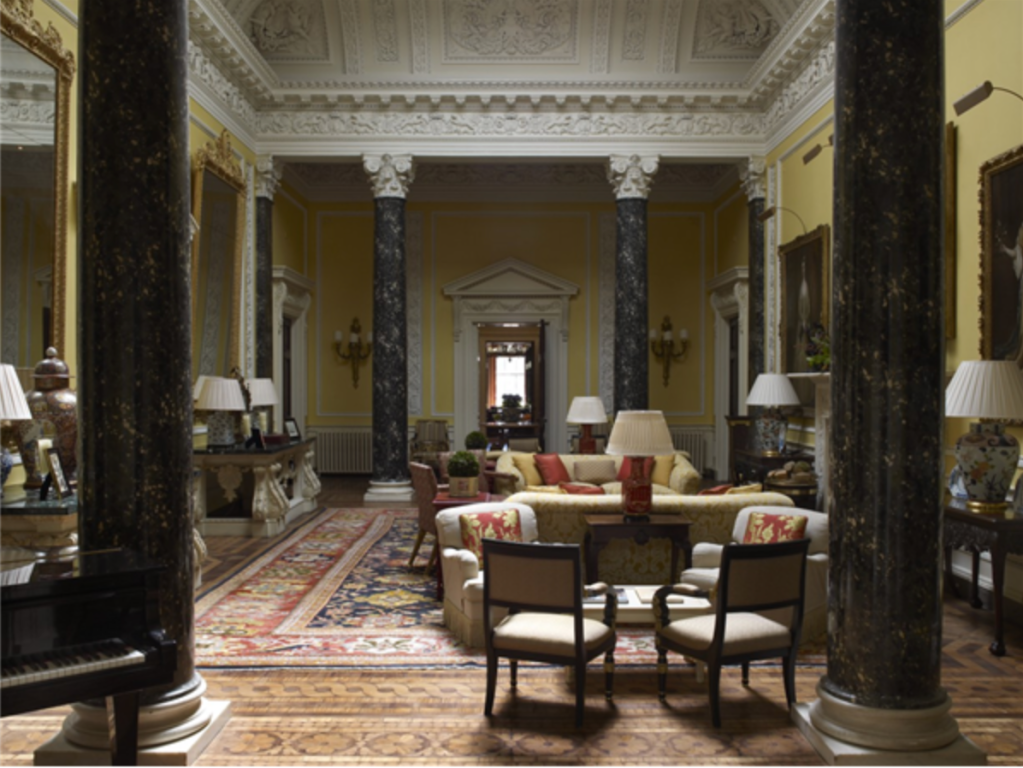


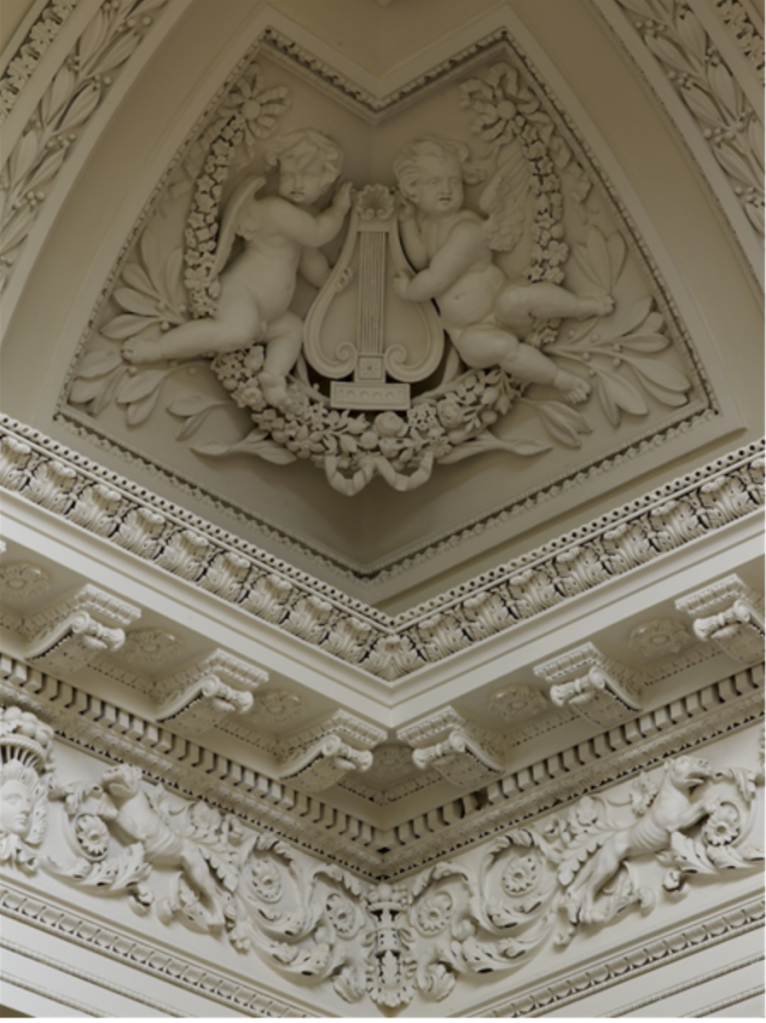
Bence-Jones continues: The saloon is flanked by the rotunda, which is surrounded by Ionic columns and has a coffered dome, and the staircase hall, which has pairs of engaged and recessed columns round its upper storey; the balustrade of the stairs and gallery being of brass uprights.“
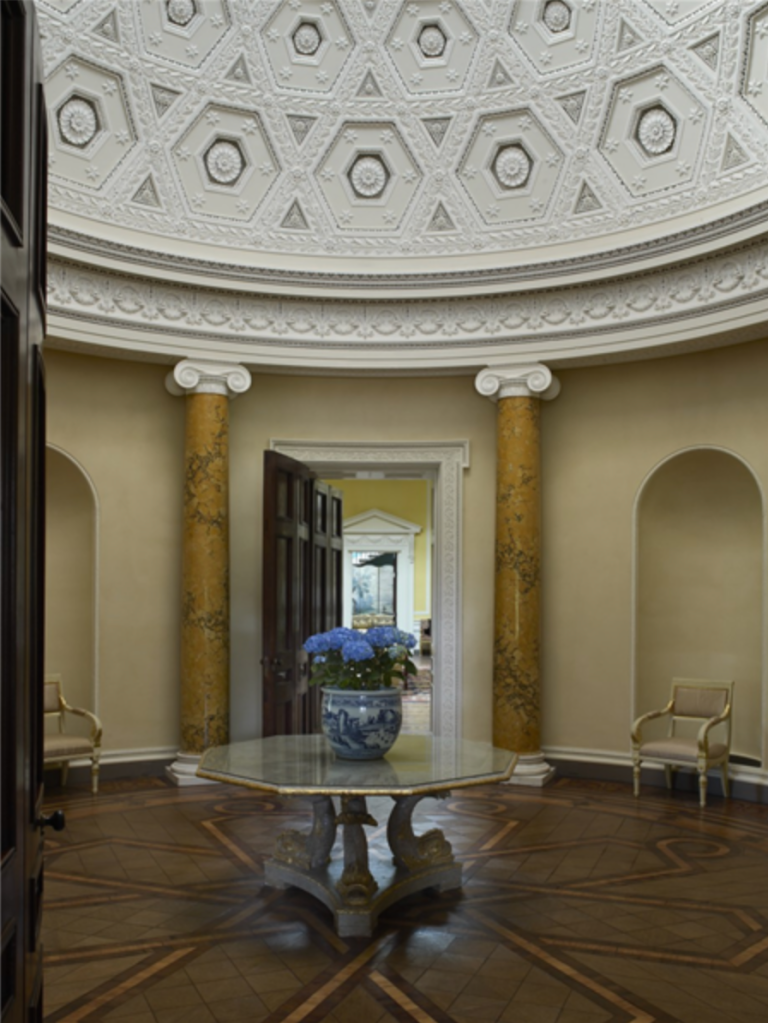
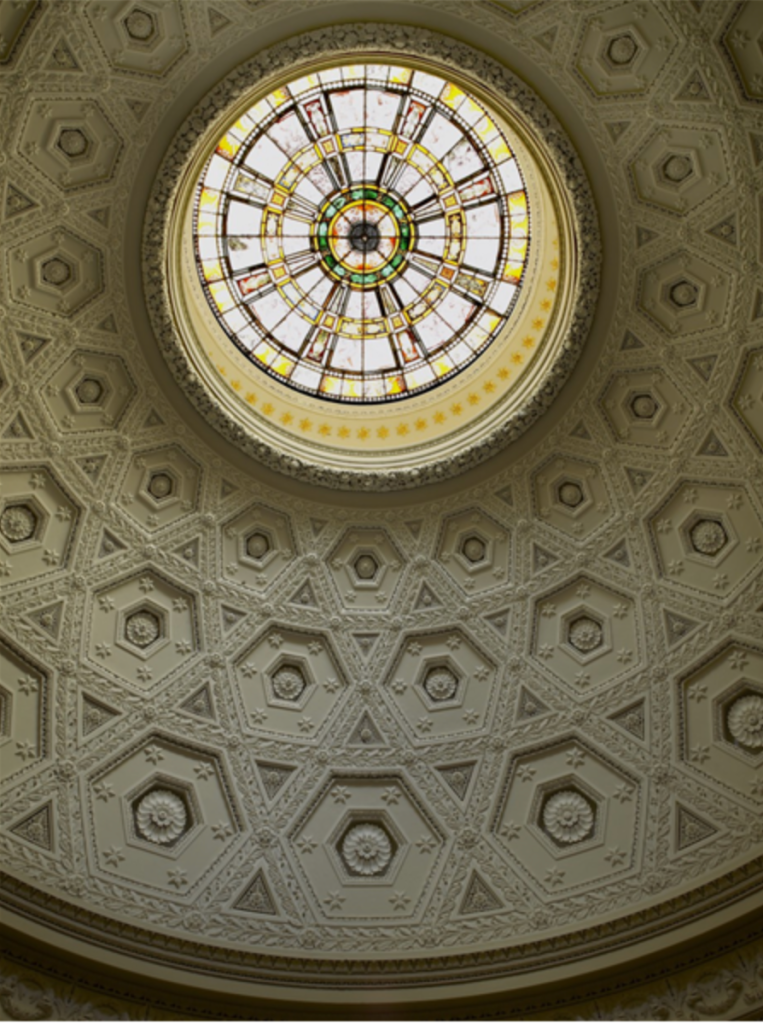
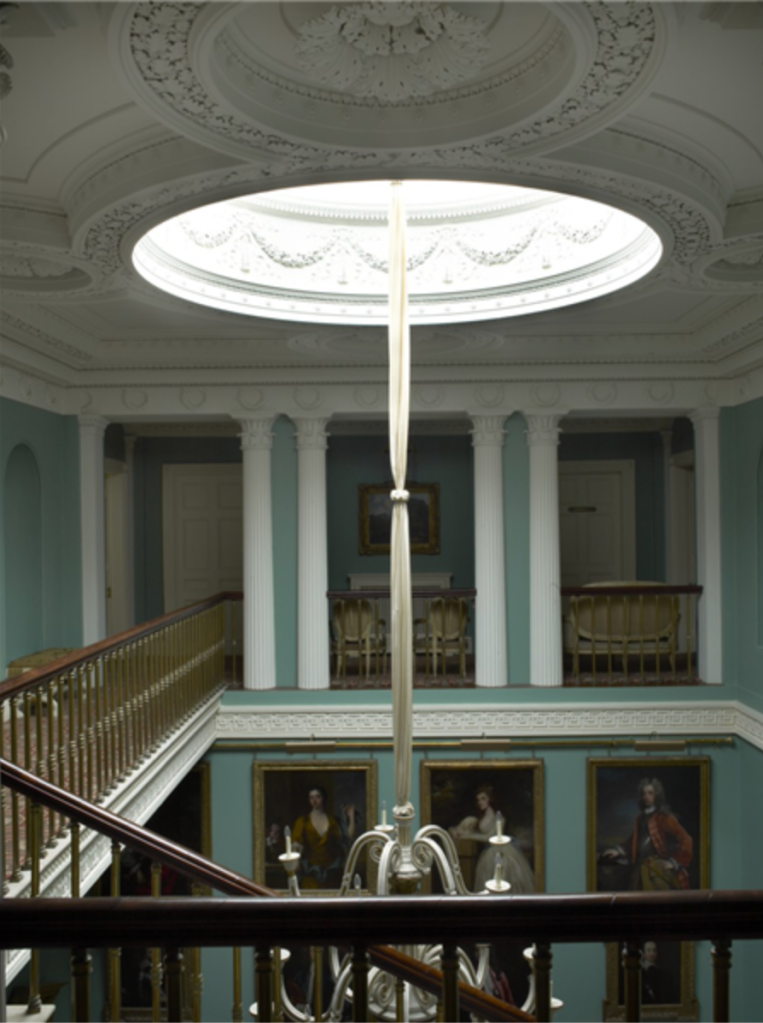
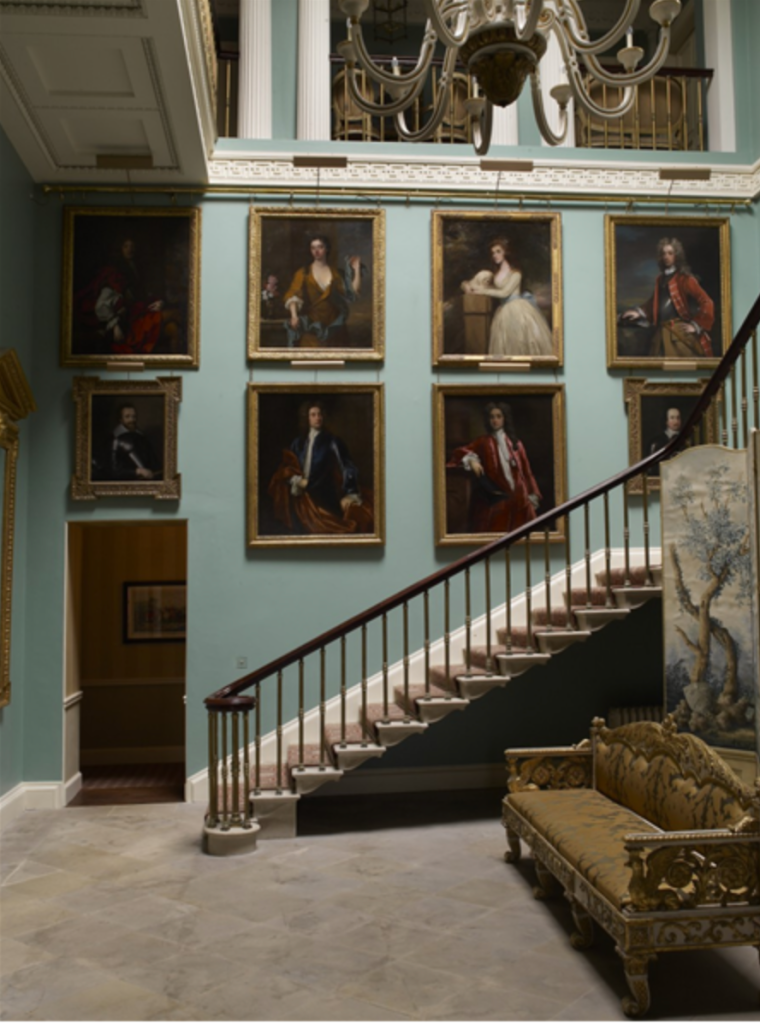


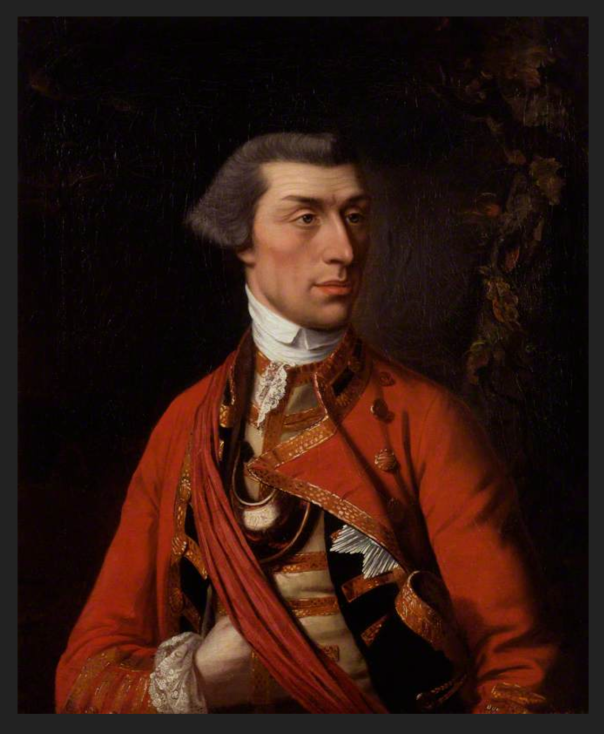

Bence-Jones continues: “There is a splendid vista through the centre of the house, from the staircase hall to the library, which lies at right angles to this central axis, beyond the rotunda; it is divided by screens of Ionic columns. The drawing room has characteristic Morrison ceiling and gilt Louis XV decoration on the walls dating from 1840s and by a London decorator. Classical entrance gates with piers similar to those at Kilruddery, Co Wicklow and Fota, Co Cork; and a folly castle in the park. Ballyfin was sold by the Coote family 1920s and is now a college run by the Patrician brothers.”
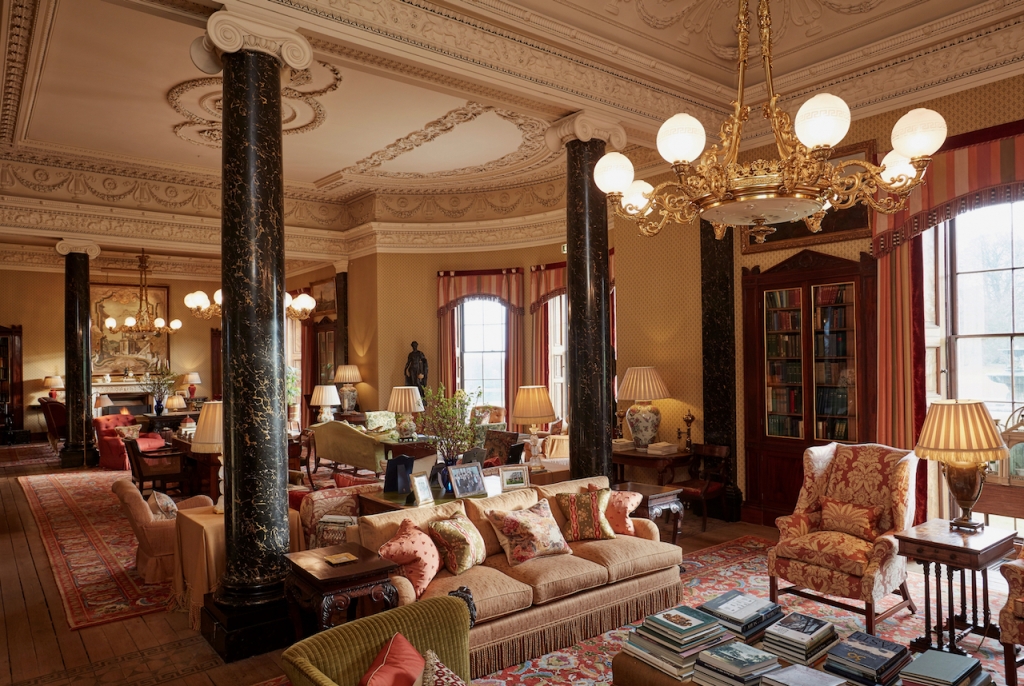

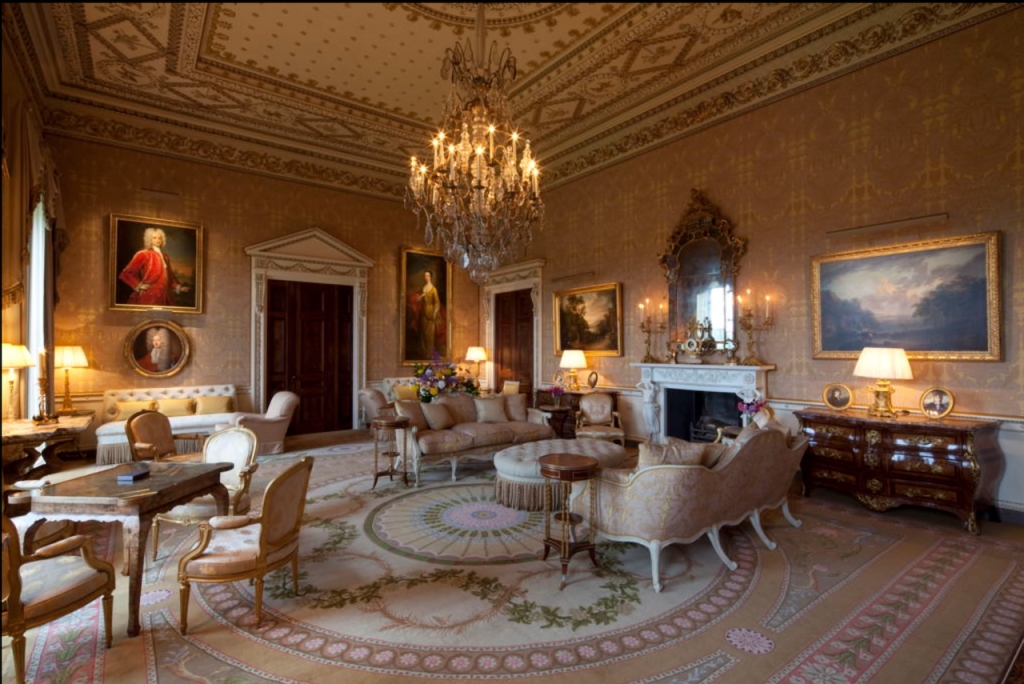
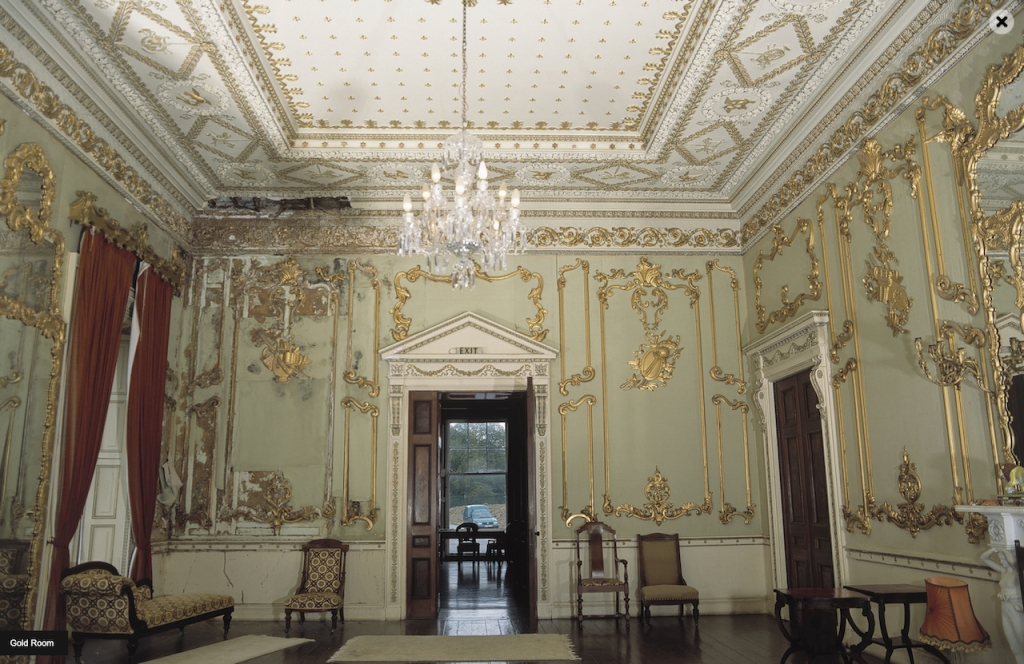
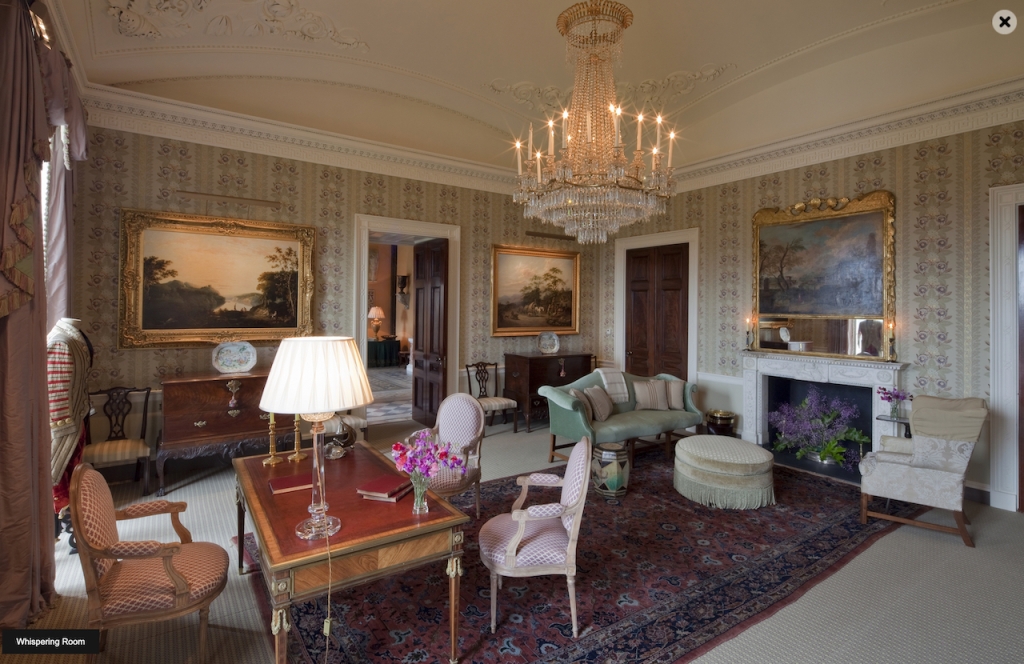

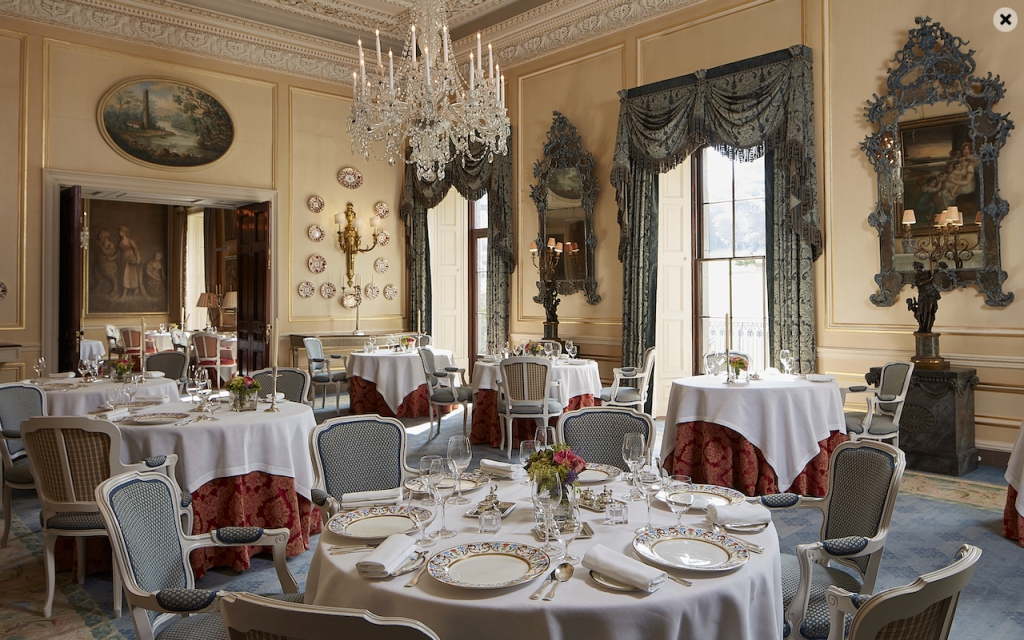

The decoration with a vivid, electric blue wallpaper transforms the room into a suggestive tent-like enclosure. It perfectly reflects the interest in textiles seen in interiors of the Empire period. The colour serves as an ideal foil for the early-Georgian portrait over the chimneypiece showing Henry Meredyth of Newtown, County Meath, by the Irish artist Charles Jervas.
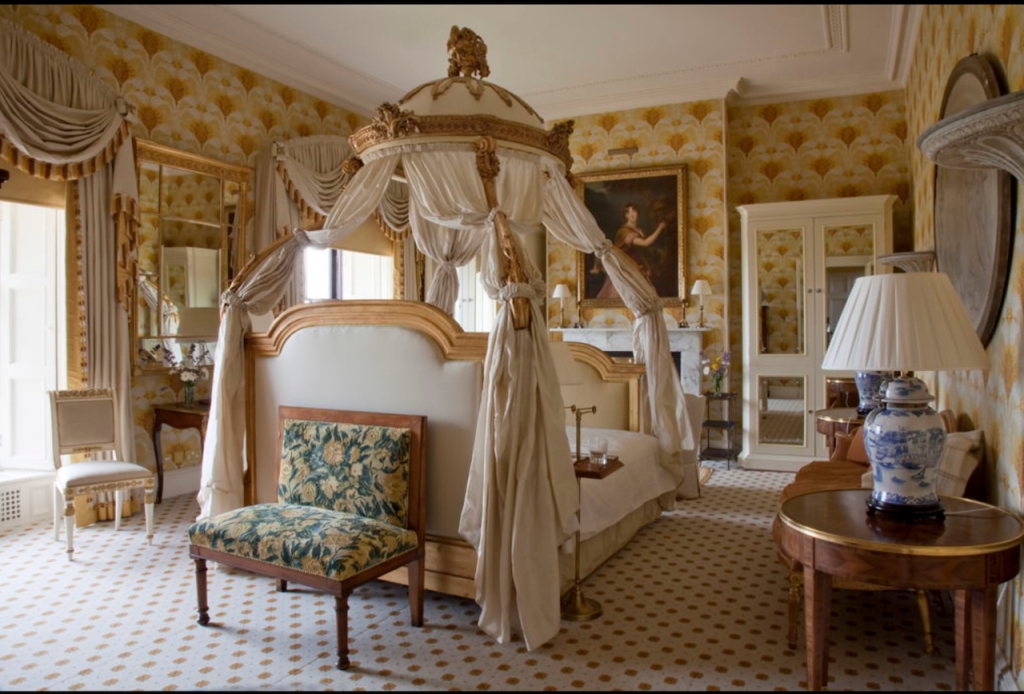
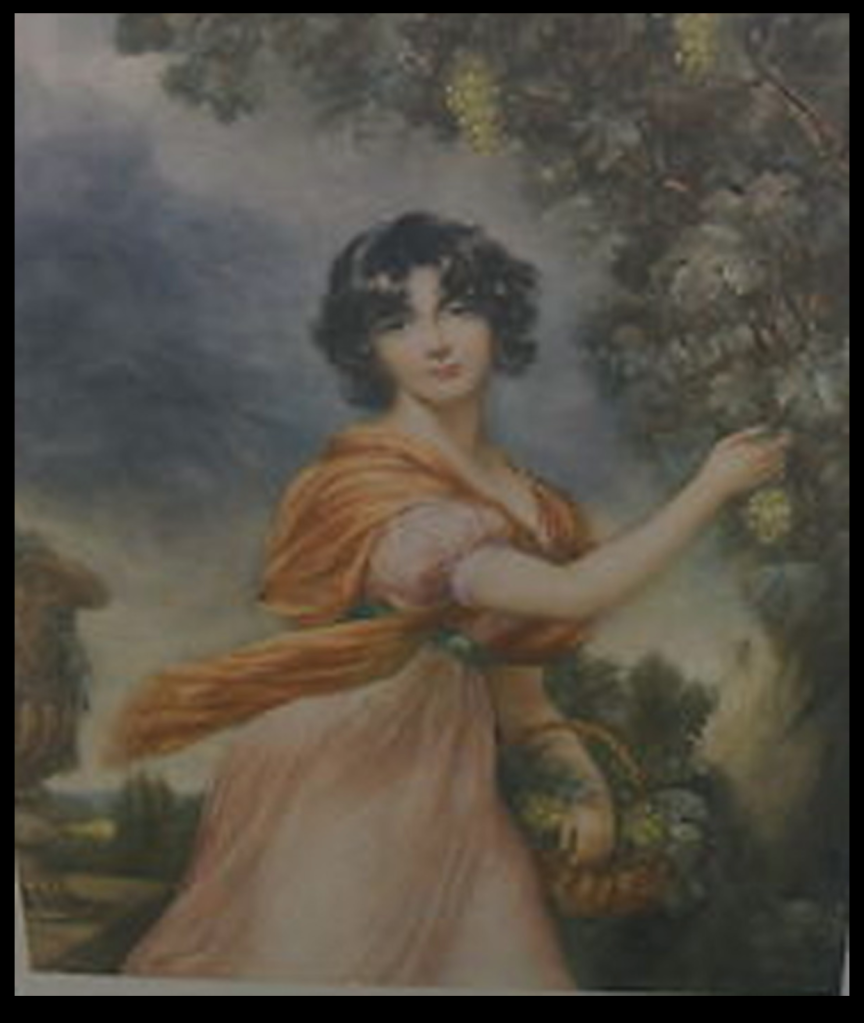
The Ballyfin website tells us:
“At Ballyfin, stone walls enclose 614 acres of parkland, a lake and ancient woods, delightful garden buildings, follies and grottoes. The landscape, laid out in the mid-eighteenth century, is among the finest examples in Ireland of the natural style of gardening inspired by ‘Capability’ Brown.
“There are many highlights that will keep garden lovers and outdoor enthusiasts exploring for days. These include the medieval-style tower, built as a folly in the 1860’s, the walled garden with its formal borders and kitchen gardens, the abundant wildlife to be seen on early morning walks and the restored Edwardian rock garden.”



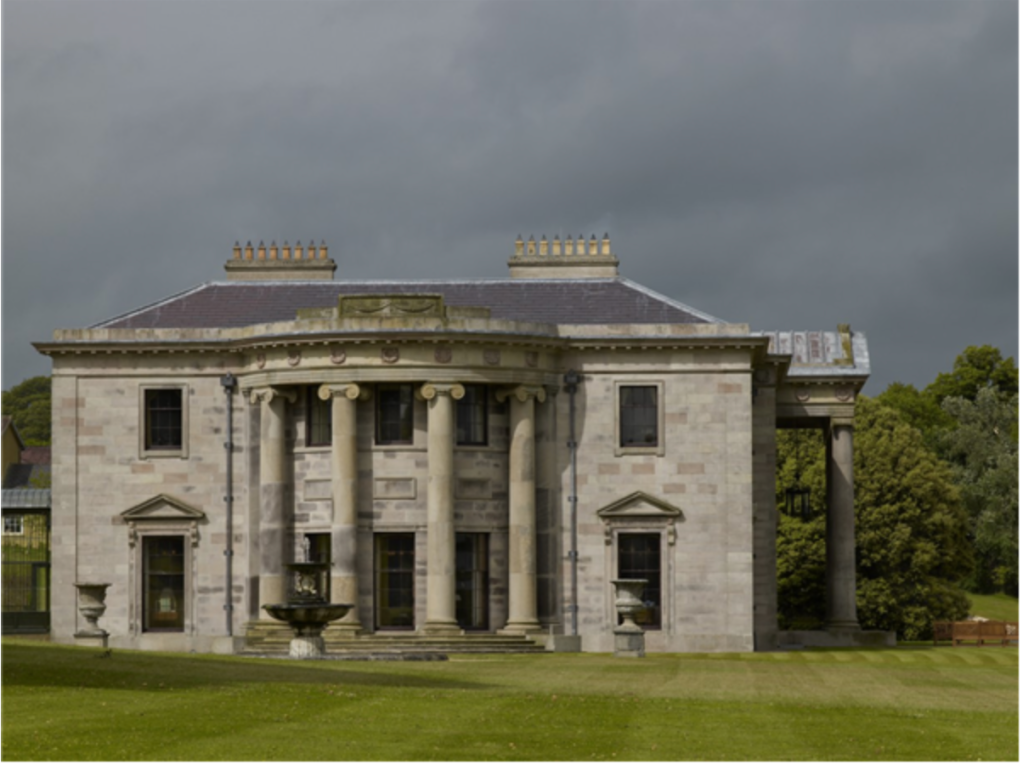
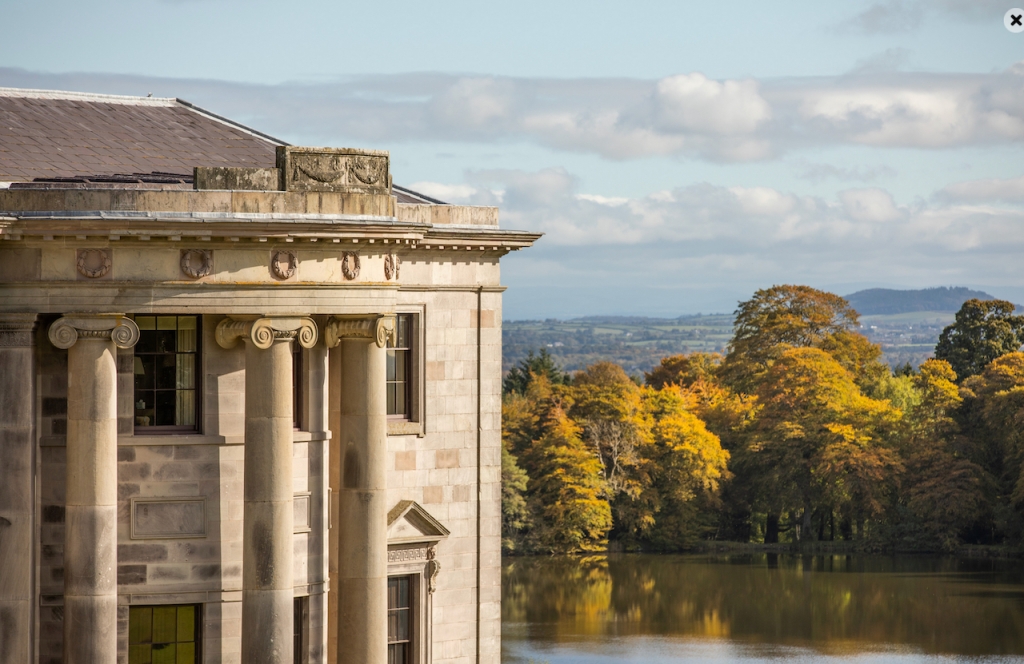
3. Castle Durrow, Co Laois – a hotel
Mark Bence-Jones writes of Castle Durrow (1988):
p. 66. “(Flower, Ashbrook, V/PB) An early C18 house of an attractive pinkish stone, with a high-pitched roof and tall stacks’ built 1716-18 by Col William Flower [b. 1685], MP, afterwards 1st Lord Castle Durrow, who employed a builder named Benjamin Crawley or Crowley. Of two storeys – originally with a dormered attic in the roof – and nine bays; the front being divided into three groups of three bays by giant Doric pilasters and entablature with urns; now erected on the front of a C19 enclosed porch. Alterntive triangular and segmental pediments over ground floor windows. Originally the house was flanked by single-storey outbuildings with mullion-and-transom windows; but these have since been replaced by other outbuildings; while the front has been extended by the addition of two projecting bays at one side. The interior was originally panelled, the hall and dining room in oak; but the panelling now survived only in two rooms. Subsequent generations of the family, who from 1751 held the title of Viscount Ashbrook [Henry Flower (1712-1752)], adorned the house with C18 plasterwork and C19 stained glass; as well as building the impressive castellated entrance gate in the square of the little town of Durrow. Castle Durrow was sold by 9th Viscount Ashbrook 1922 and is now a convent school.In recent years, the attic dormers have been removed.”
The 4th Viscount, Henry Flower, married Deborah Susannah Freind. Their son the 5th Viscount, Henry, married Frances Robinson, daughter of John Robinson, who became 1st Baronet Robinson, of Rokeby Hall, Co. Louth, a section 482 property (see my entry). He was born John Freind, and changed his name to Robinson when he inherited Rokeby. The 6th and 7th Viscounts had no male heirs and the 8th Viscount, Colonel Robert Thomas Flower, was the son of the 5th Viscount. It was his son, the 9th Viscount, who sold Castle Durrow.
The website tells us:
“Colonel William Flower commenced with the construction of the Manor in 1712. The Flower family assumed residence of Castle Durrow in 1716 and continued to expand and improve their estate on various occasions during their 214 year reign. Past research indicates that the Ashbrook family were generally regarded as benevolent landlords and of course the largest employer of Durrow Village.
“In 1922 the banks finally foreclosed and the Flower family were forced to relocate to Britain. The castle was sold to Mr Maher of Freshford, County Kilkenny who was primarily interested in the rich timber reserves of the Estate and sold of most of the beautiful old oak trees to Britain, by 1928 the old hard wood forests of Durrow were scarce.
“The Land Commission divided up the arable portions of the property and the Forestry department took over many of the woods for further plantation. During this time the great manor house remained entirely empty. The Bank of Ireland acquired the town and consequently for the next 40 years house property in Durrow was purchased from that bank.
“In 1929 with the Bishop’s approval the Parish of Durrow acquired the Estate for the purchase price of £1800 and Castle Durrow was transformed into a school, St. Fintan’s College and Convent. The establishing of a school at Castle Durrow was testimony to the fact that beautiful buildings of the past could be used in the modern world. The Presentation order ran the castle as a closed convent before they opened up the castle as a primary and secondary school which stayed open until 1987.
“In the 90’s, Peter and Shelly Stokes purchased Castle Durrow and began the castle’s renovations. The works took over 3 years to complete. The renovations were a bigger job than originally was thought; the roof had to be completely replaced, new wiring and plumbing was put in through the whole castle. When the roof was renewed the original black oak beams were exposed and they are now a feature in the oriental rooms. Irish oak floors with underfloor heating were put in. New wooden sash windows were made for the castle to replace the old rotten ones. The stained glass windows, fire places and magnificent plastered ceilings were all restored. Furniture for the entire house was handpicked from Irish and European auction houses and many family heirlooms and antiques can be found dotted around the grounds. The Stokes family manage the daily running of the castle and they are an intricate part of the charming homely feel.“
4. Coolanowle Country House, Ballickmoyler, County Laois
The website tells us:
“Coolanowle Country House is a multi award winning County House B&B offering an inviting and welcoming stay for all its guests. It also offers two tastefully restored self catering holiday cottages as well as a cosy log house self catering chalet. In total it can accommodate up to 38 guests.
“Coolanowle is the perfect venue for small parties & events. Set on 3 acres of natural woodland with historic flax ponds, it’s the perfect place to experience country living. Famous for organic traditional food and personal attention to detail, a stay here at Coolanowle will rejuvinate, regenerate and revive!“
5. Inch House, County Laois €
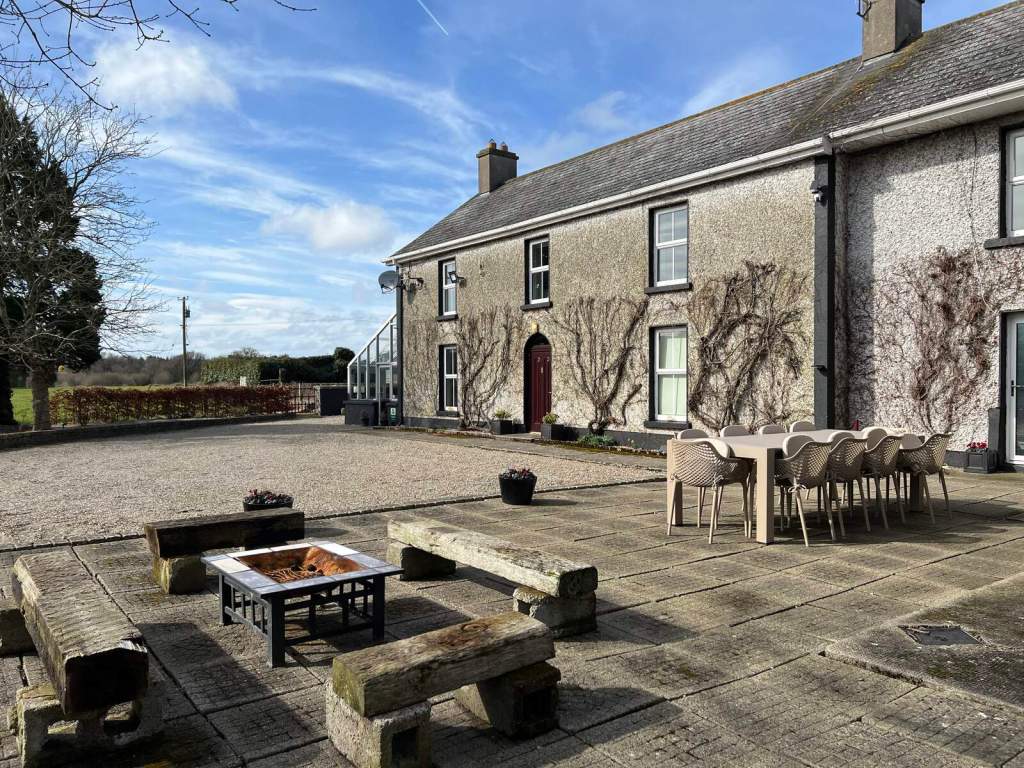
The National Inventory tells us that it was built around 1830.
6. Roundwood, Mountrath, Co Laois – guest house
and the forge and writer’s cottage at Roundwood
The website tells us: “Nestled in 18 acres of native woodland, just over an hour from Dublin, Roundwood House is a B&B and restaurant with six bedrooms in the Main House, four in the older restored Yellow House, two self-catering cottages, a wonderful library, a dog that gives walking tours, two little girls, some hens and ducks to greet you on arrival and a rooster named Brewster.”
The website tells us a little of the history of the house: “Built in 1731 for a prosperous Quaker family of cloth makers by the name of Sharp, it retains much of its charm and feel from its early days.
“Most of its original features remain intact including chimney pieces of Black Kilkenny marble, carved timber architraves, sash windows and Rococo plasterwork.…The 1970s were a particularly colourful time in Roundwood’s history. Then, under the ownership of the Irish Georgian Society, Roundwood became a party house for a young, upper-class, bohemian set…Some individuals stand out during the 1970s in Roundwood, including Brian Molloy, who abandoned his law degree in favour of working on restoring houses with the Irish Georgian Society. Molloy brought the derelict Roundwood back to life and guests remember his hospitality, with candlelight, bouquets of wild flowers and “music floating out from somewhere”.…
“Hannah’s parents, Frank and Rosemary Kennan, bought Roundwood in 1983, after it had been rescued by the Irish Georgian Society from the fate of demolition. A decade of restoration by the Society followed, after which Hannah’s parents opened their home to guests and lovingly ran it for 25 years.
“Just over a decade ago, Hannah & Paddy took the reins. Paddy Flynn, a musician from Canada, met Hannah in Galway where she was studying Classical Civilization. They decided that a life as live-in hosts in a Georgin Country House was an appealing prospect and so left their city life behind to do just that. They and their two girls, Amélie and Lucie, look forward to welcoming you into their beautiful home.“
An added feature of Roundwood is a special library:
“Frank’s Library is situated in the old Coach House on the grounds of Roundwood House. It is an English language library with approximately two thousand volumes.
“The library is intended to facilitate a general understanding of the development of civilisation & to celebrate those individuals who successfully climbed onto the shoulders of millions to give us something new & beautiful; a poem, a philosophy, a scientific theory, a painting, a symphony, a new kind of politics or technology. The intention is to do this within the overall picture of our history from the beginning, with our darkest periods included.
“Spread over two levels, with ample desks and armchairs in cosy corners, the library is couched in exposed brick, with beautiful brass lighting fixtures, a wrought-iron gallery and spiral staircase. Its book cases are packed wall to wall with everything from Fisk’s tome on the Middle East to an impressive fine art and limited edition facsimile copy of the Book of Kells.
“The Library is open to guests staying in the house and the self-catering cottages. For anyone not booked to stay, but interested in visiting the library , please contact us in advance.“
Whole House Rental County Laois:
1. Ballintubbert House, County Laois – whole house and weddings
https://www.ballintubbert.com/exclusive-hire/manor-house/
Ballintubbert is a five-bay two-storey over basement rectory, c. 1835. It was previously owned by actor John Hurt, and poet Cecil Day-Lewis.
The Manor House has five double bedrooms and the Garden Wing has four additional double bedrooms. A beautiful country style kitchen, two stunning living rooms and a dining room that sits twenty. The house has six bathrooms.
2. Inch House, County Laois – see above
3. Preston House, Abbeyleix, County Laois – whole house accommodation
https://hiddenireland.com/house-pages/preston-house/
Hidden Ireland tells us:
“We are delighted that you have found our beautifully restored 18th Century Georgian House, with a private courtyard and wooded garden, located on the Main Street of the picturesque Heritage Town of Abbeyleix.
“Preston House is the perfect space to unite for family gatherings or private parties. Boasting the home from home comforts of a fully equipped country kitchen, a drawing room, a music parlour & two dining rooms, our six luxurious suites are individually decorated with a quirky mix of chic and antique furnishings, providing ample living space to comfortably accommodate 14 people.
“Our country manor kitchen, with an Aga to boot, was originally designed to cater for up to 80 people but it’s perfect for large or small gatherings. The individual room mixes are the perfect setting for family dining, relaxing with friends or celebrations. The house as a whole can be transformed into an event or workshop space, a cultural gathering or wellness space.
“With a beautiful courtyard for outdoor dining, historic curtledge and a wonderful tree lined garden Preston House is the perfect place for a family break, a celebration or a unique wedding setting.
“The Lords Walk is just a short walk from Preston House, every day, there is an adventure waiting in Laois. With its mountains, canals, forest trails, rivers & lakes, Laois is truly an outdoor enthusiast’s paradise, Preston House and Abbeyleix is the perfect starting point to explore!
“Each of the suites in Preston House has its own unique & fascinating story to tell. The Pembroke Suite was named after Pembroke Terrace, a group of four impressively designed houses built as part of a dowry by the 11th Earl of Pembroke & Montgomery when his daughter Emma married Thomas De Vesci the 3rd. At the turn of the century a constabulary barracks, an inspector’s house and the post office occupied Pembroke Terrace. The Preston Suite was named after a previous incarnation of this fine premises which was a post-primary school. Mr A. E. M. Charleton of Galway Grammar School was appointed Head Master in 1895. Two months later the school opened to both boarders and day pupils. It served as an excellent educational establishment until it closed in September 1966. The Heritage Suite was named after our local tourism and community centre Heritage house: It was a Boys National School until 1995, it now serves as heritage centre with a museum, meeting rooms and playground. It’s open to the public for guided tours, cultural events and exhibitions. Exhibits include ancient artifacts and recent traditional craft from Laois as well as artifacts from the Titanic Carpet factory here in Abbeyleix.
“The Sexton Suite was named after Sexton House. On the retirement of the last sexton (an officer of a church), the house became somewhat derelict but as it forms a significant part of the town’s heritage its restoration was widely welcomed and it is now a notable stop on the Heritage Trails around the town. The Bramley Suite is named after Bramley’s premises on lower Main St dates back to the early 19th century. The first business was a saddlery and post office. Early in the 20th Century, the first automobile garage in Abbeyleix was opened at the rear of Bramley’s premises. The property beside Bramley’s was formerly the site of the Abbeyleix Carpet Factory, which closed in 1914. The De Vesci Suite is named after Abbeyleix House, home of the De Vesci family for over 300 years. It is a magnificent building built beside the Nore and situated in the rolling pastureland of the estate. It is now in private ownership. The estate is rich in history with the ruins of the Cistercian Abbey and the tomb of Malachy, King of Laois on its grounds.“
[1] https://www.irelandscontentpool.com/en
[2] Bence-Jones, Mark. A Guide to Irish Country Houses (originally published as Burke’s Guide to Country Houses volume 1 Ireland by Burke’s Peerage Ltd. 1978); Revised edition 1988 Constable and Company Ltd, London.
Text © Jennifer Winder-Baggot, www.irishhistorichouses.com