contact: Elizabeth O’Callaghan Tel: 086-8185334
Open dates in 2025: Mar 4, 6, 11, 13, 18, 20, 25, 27, Apr 1, 3, 8, 10, 15, 17, 22, 24, 30, May 6, 8, 10-11, 13, 15, 17-18, 20, 22, 24-25, 27, 29, June 3, 5, 10, 12, 17, 19, 24, 26, Aug 16-24, Sept 2, 4, 9, 11, 16, 18, 23, 25, 30, Oct 2, 7, 9, 9am-1pm
Fee: adult €8, OAP/student/child €4

2025 Diary of Irish Historic Houses (section 482 properties)
To purchase an A5 size 2025 Diary of Historic Houses (opening times and days are not listed so the calendar is for use for recording appointments and not as a reference for opening times) send your postal address to jennifer.baggot@gmail.com along with €20 via this payment button. The calendar of 84 pages includes space for writing your appointments as well as photographs of the historic houses. The price includes postage within Ireland. Postage to U.S. is a further €10 for the A5 size calendar, so I would appreciate a donation toward the postage – you can click on the donation link.
€20.00

donation
Help me to pay the entrance fee to one of the houses on this website. This site is created purely out of love for the subject and I receive no payment so any donation is appreciated!
€15.00
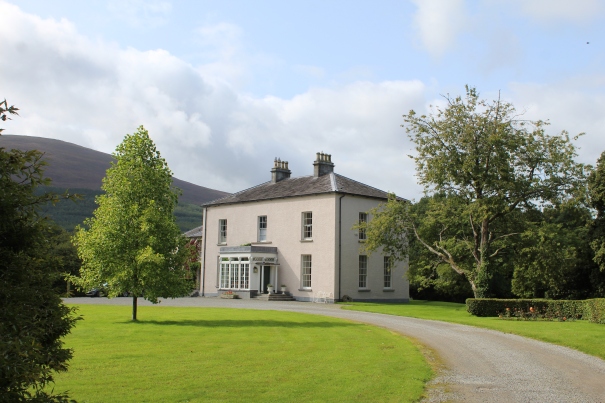
Clashleigh House is a three bay two storey over basement Georgian home, built in around 1810. The National Inventory claims that it was built on the site of an earlier 18th century dwelling, but Judith Hill writes that there is no evidence from historical study that there was a significant structure on the site prior to the building of the main block, although some features of the house point to the existence and remnants of an earlier structure. The house was built in conjunction with a mill and brewery, the ruins of which remain at the top of the lane. It was built by Samuel Grubb. The house sits in a fourteen acre walled estate nestled in a tranquil valley near the Knockmealdown Mountains.
Another house in Clogheen also belonged to the Grubb family, Cooleville House, built around 1805.
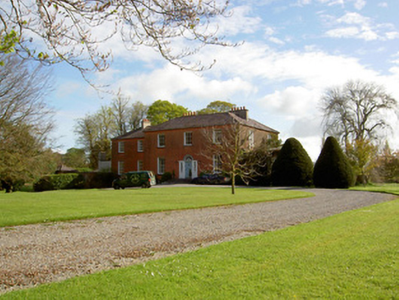
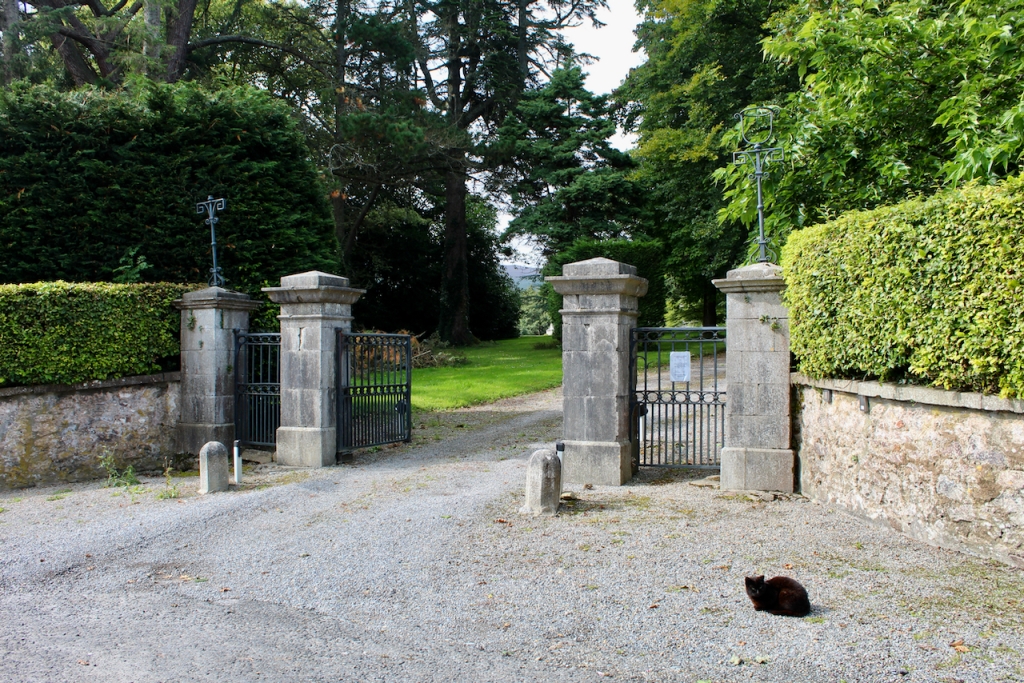
The main two storey three bay house has a bow at the back. A four bay two storey extension to the south may be older than the main house.

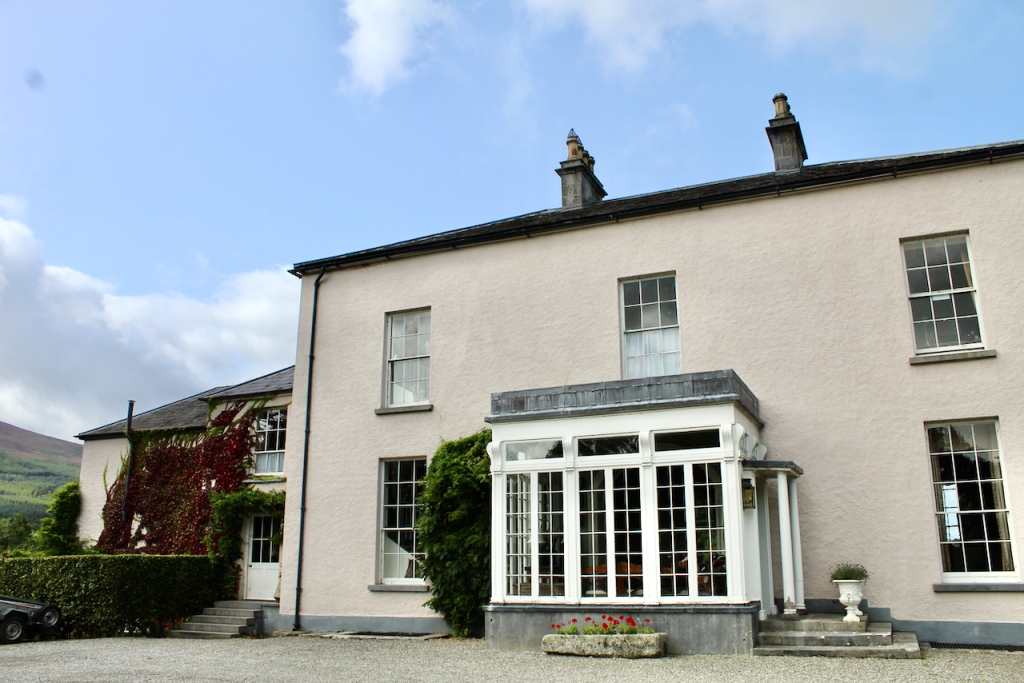
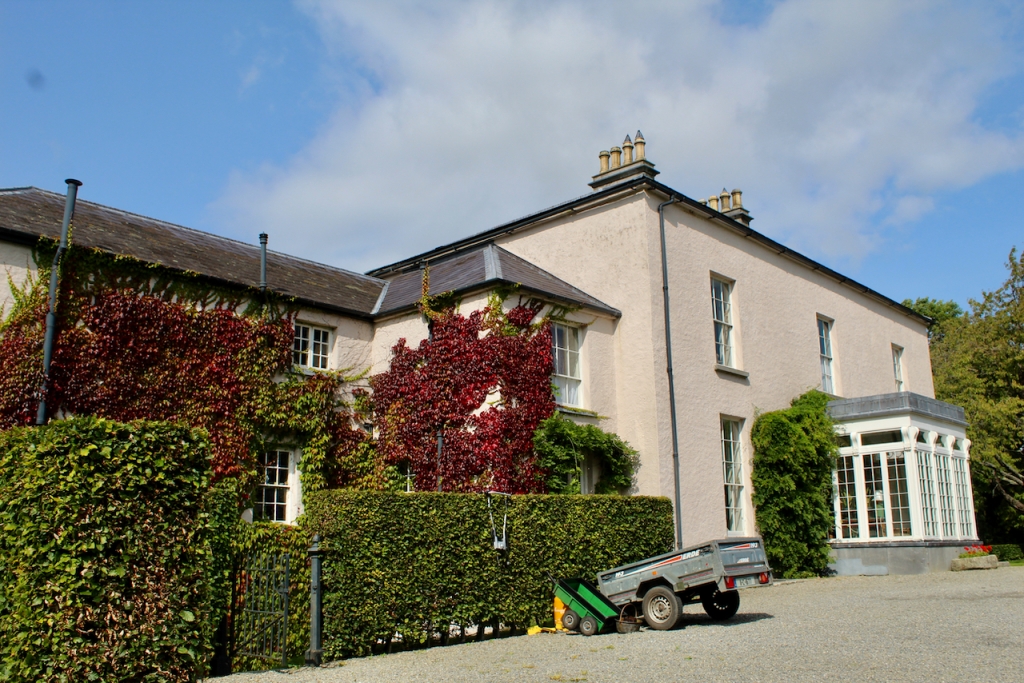
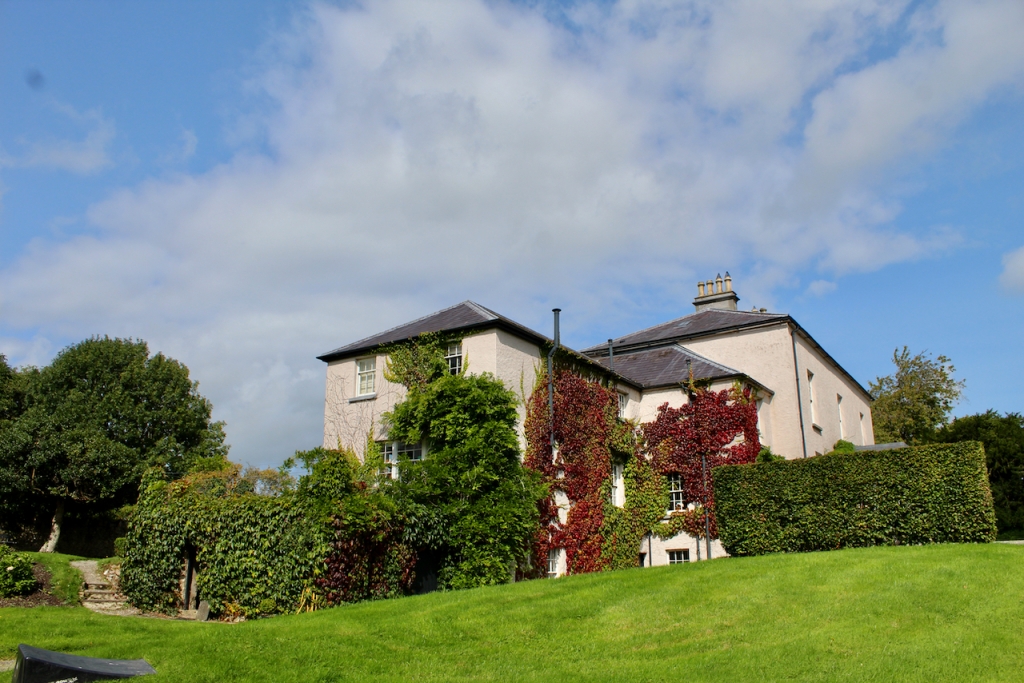
The property of Clashleigh contains a squat round folly.
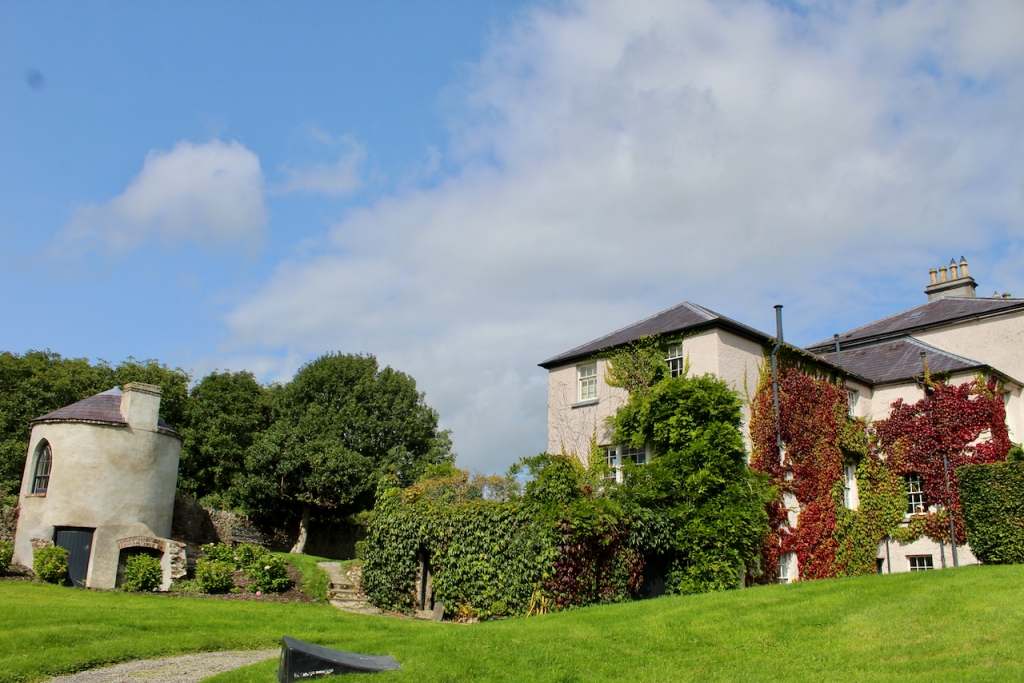
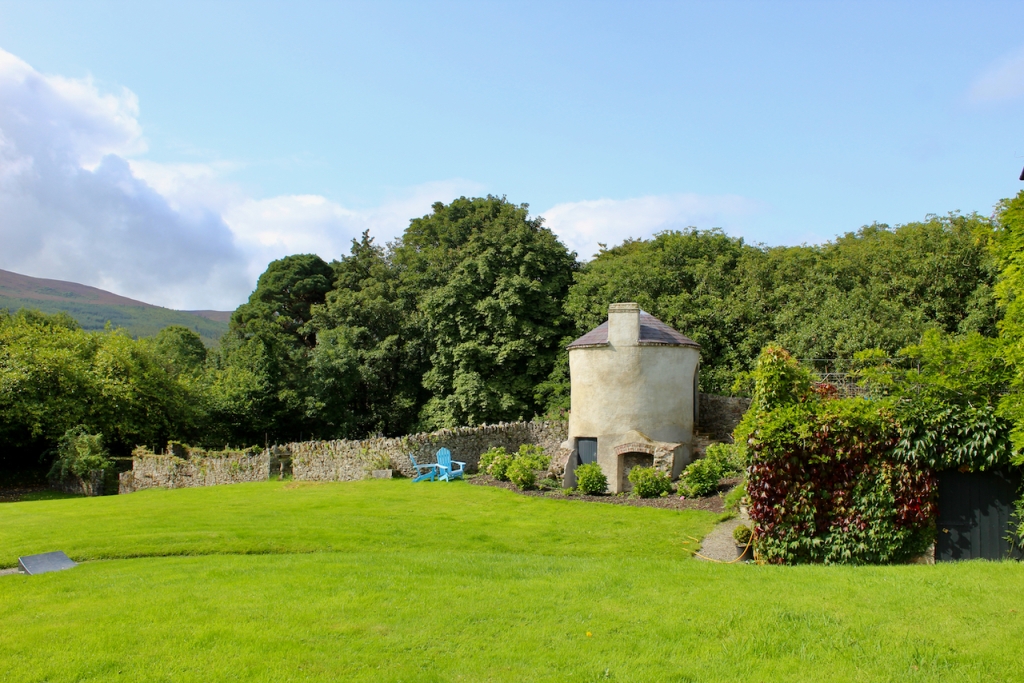


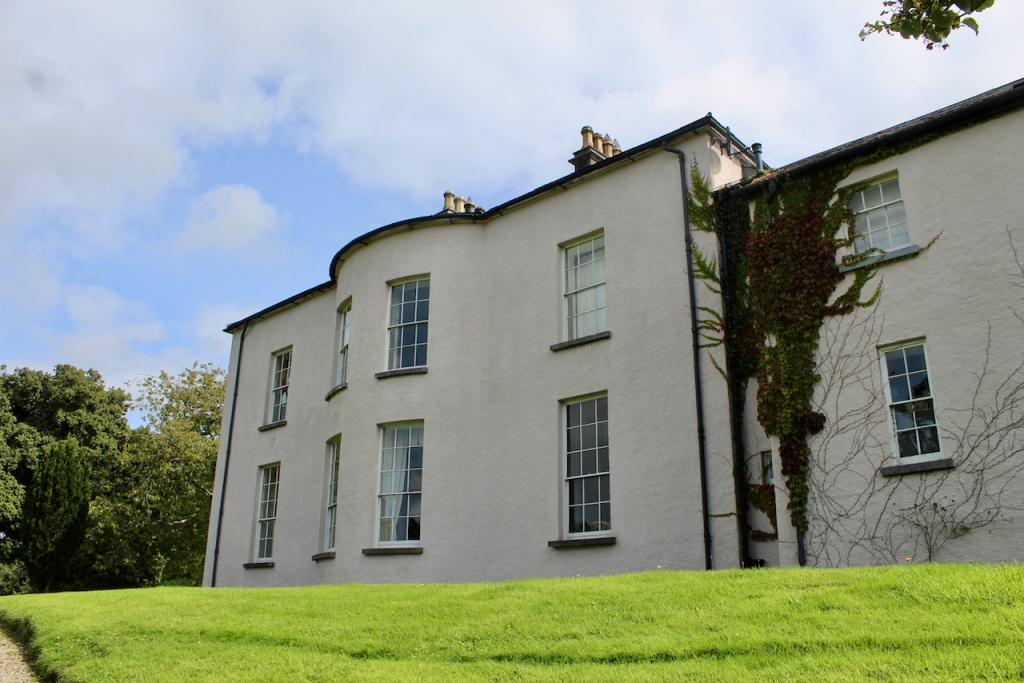
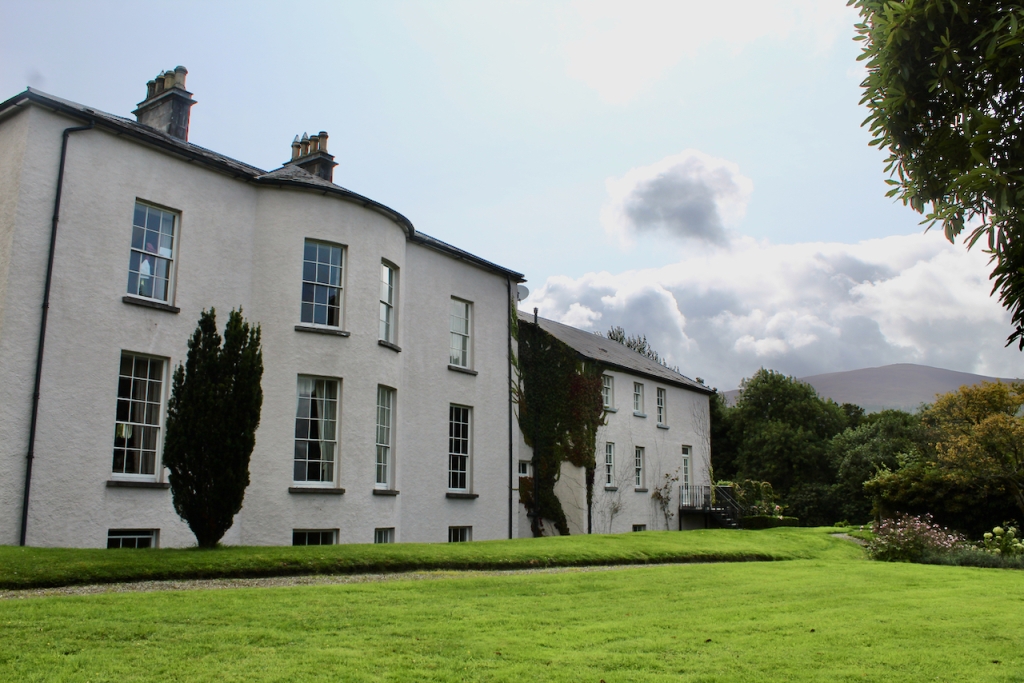
The 1840 Ordnance Survey map, Judith Hill tells us, reveals that 40-50 years after the main house was built, the extensions and outhouses attached to the house were built. More extensions were added in the 1930s, according to the National Inventory. The house has a render and timber entrance porch with thin Doric columns and decorative consoles, which was added around 1840-1866, Judith Hill concludes, as the door with its pilasters and limestone steps date to this period, but the windows of the porch are early 20th century.

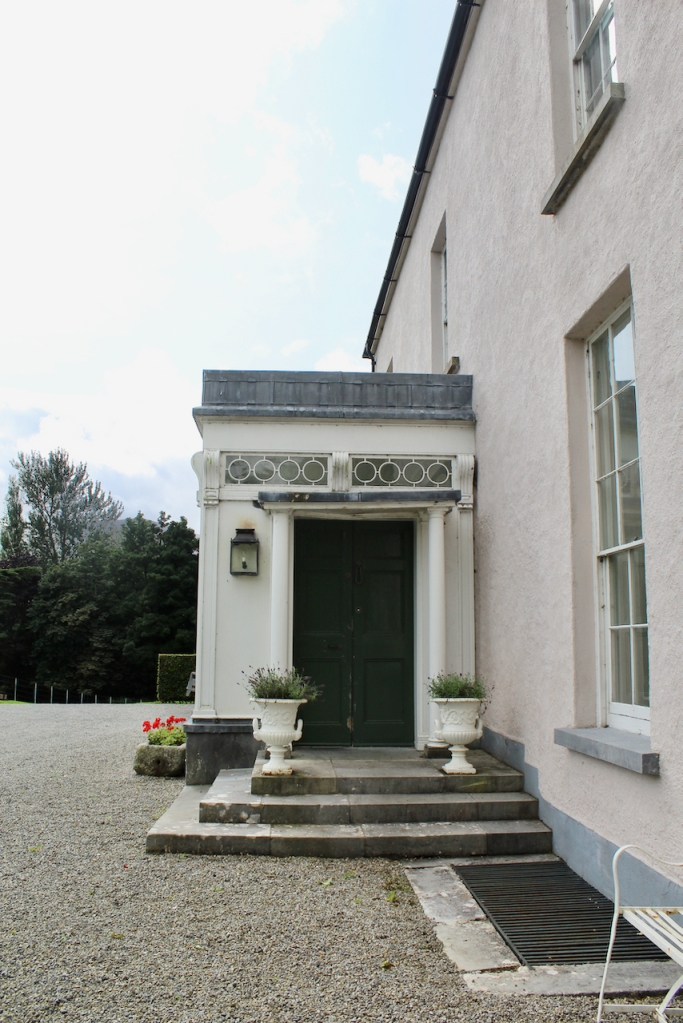
A beautiful long curved driveway leads to the house. Judith Hill identifies a fern-leafed beech which is about two hundred years old and may have been one of the earliest in Ireland, as the species was introduced to Ireland in 1804. There is also a magnificent mature cedar.
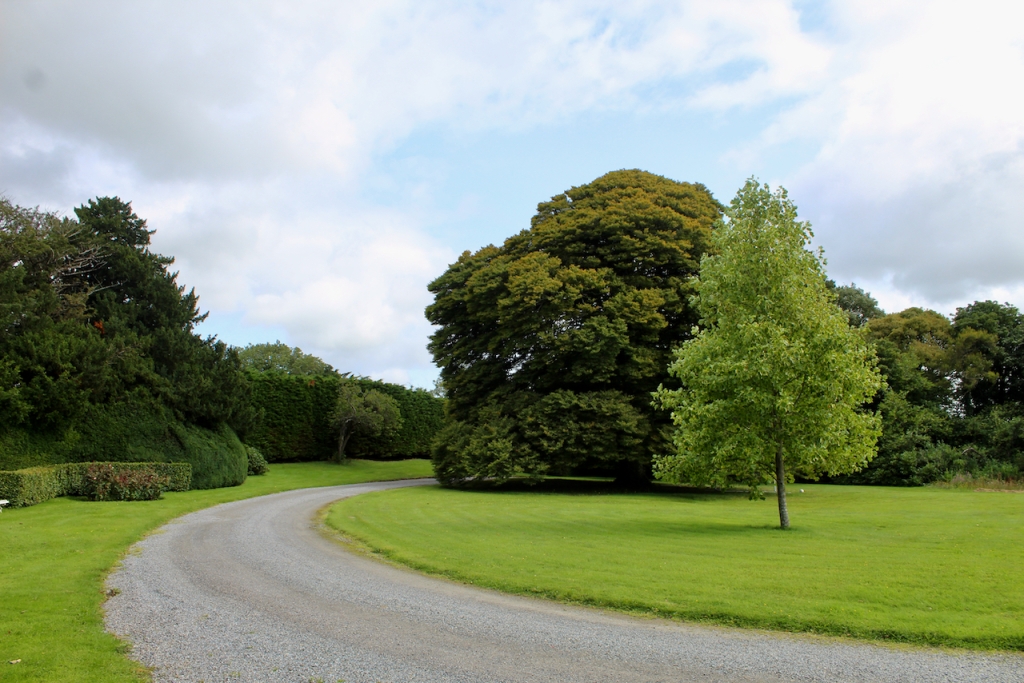
The house is situated in the town of Clogheen, just off the main street on a laneway called Brewery Lane. The stables and coachhouse are on the other side of the lane.
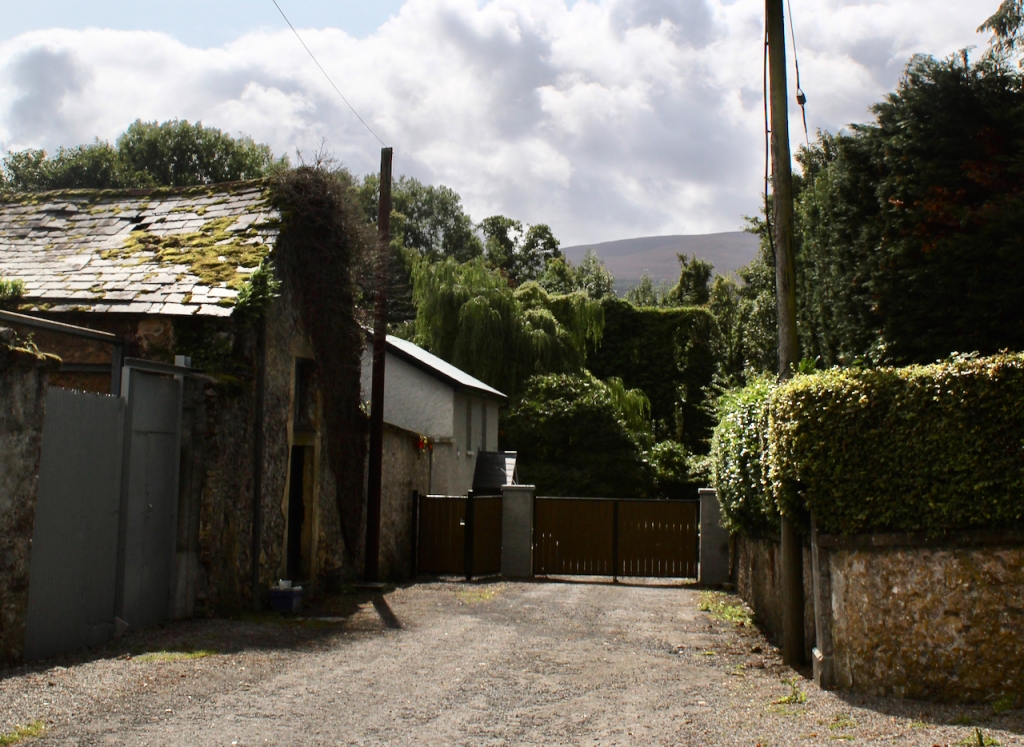
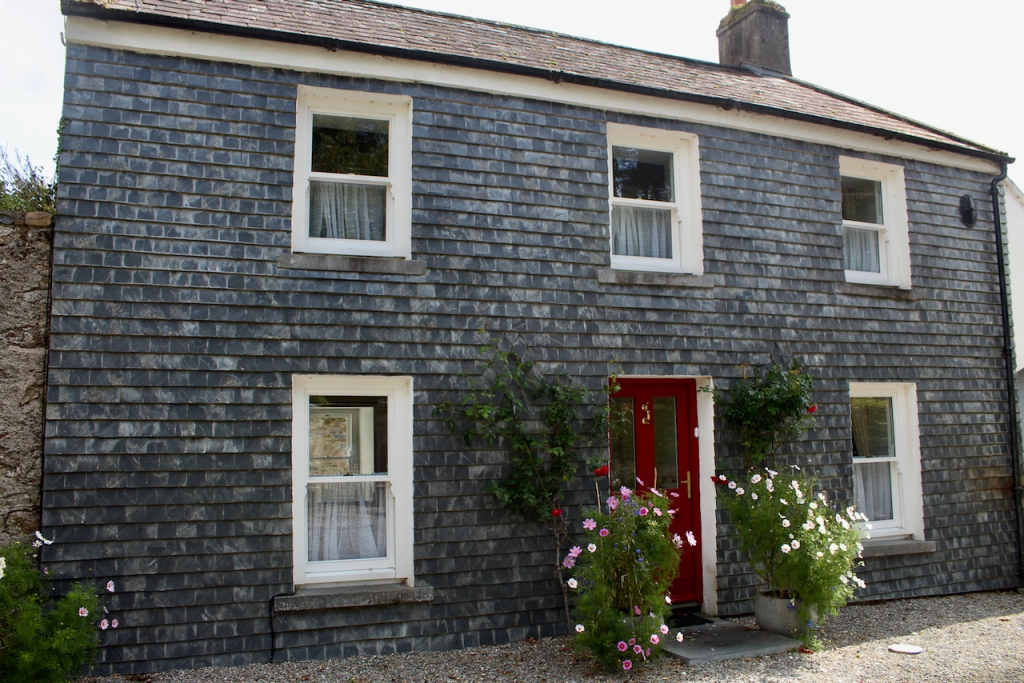
The current owners commissioned Judith Hill to write a summary about Clashleigh house in 2006, and I obtained my information from this. Samuel Grubb (1750-1815) was the son of a Quaker, Joseph (1709-1782) and his wife Sarah née Greer (1717-1788). As a young man, Joseph worked in a mill in Clonmel in County Tipperary, and by the end of his life he owned several mills on the Clonmel bank of the River Suir and the River Anner. [1]
Samuel was one of many children. He attended the Quaker school in Ballitore, County Kildare. At the age of 26 he married the headmaster’s daughter, Margaret Shackleton (1751-1829), of Ballitore. The headmaster was Richard Shackleton (1726-1792) and Margaret’s mother was his first wife, Elizabeth Fuller, also from Ballitore. In Clogheen, Samuel set up the milling business and a brewery.
The town of Clogheen was owned at that time by the Cornelius O’Callaghan, 1st Viscount Lismore.. They had taken over the land from the Everards of Fethard, who had received the grant of land early in the seventeenth century, Judith Hill tells us. By 1837, Clogheen was a thriving town.
Samuel and Margaret Grubb had many children. According to Hugh Montgomery-Massingberd’s Burke’s Irish Family Records, their oldest son, Abraham, became a corn and butter merchant and an insurance agent and lived in Clonmel. Their second son, Richard (1780-1859) ran a corn mill in Clogheen and lived in Cooleville, and in 1833 built Cahir Abbey to live in. [2]

Samuel’s third son, also called Samuel (1787-1859) purchased Castle Grace in Clogheen around 1820. Judith Hill speculates that he may have lived in Clashleigh while Castle Grace was being renovated.
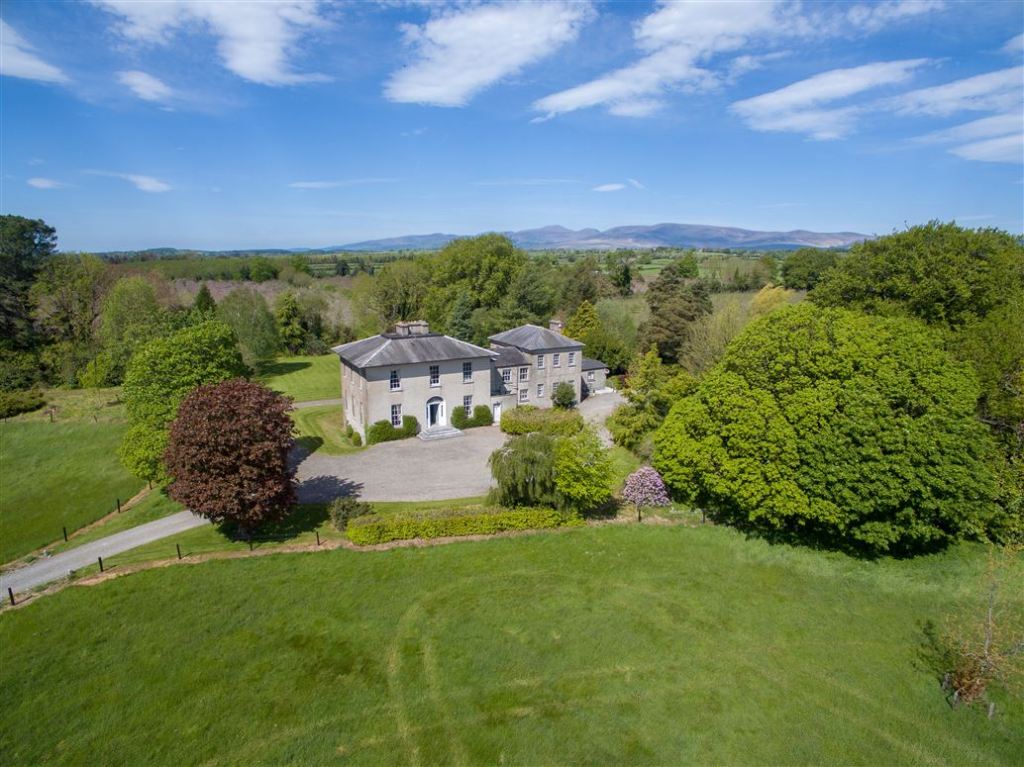
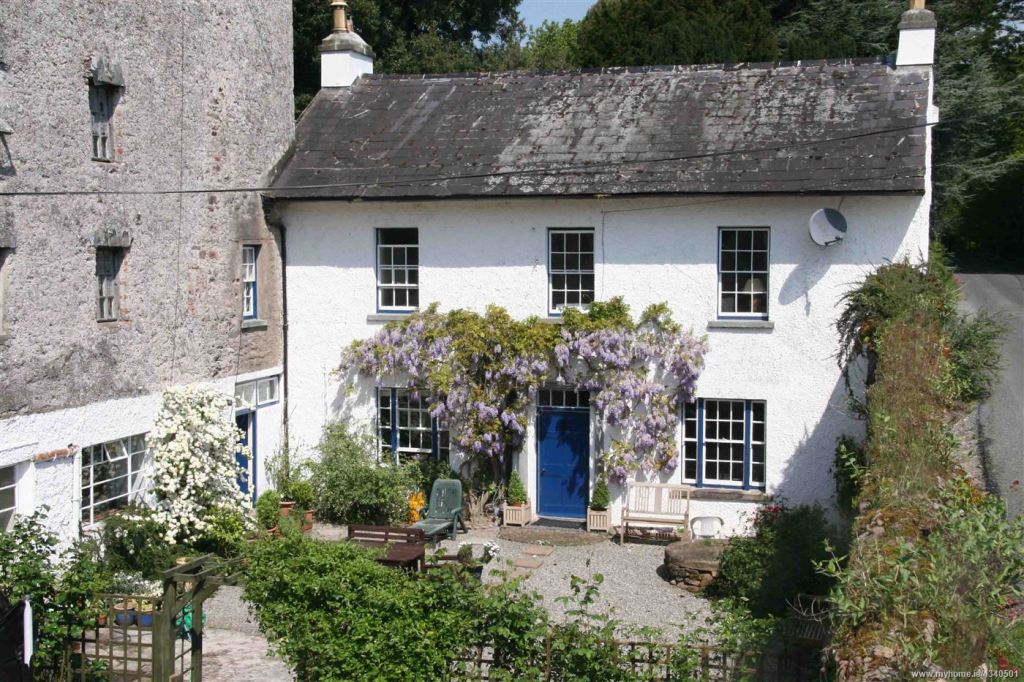
Another son, Robert, emigrated to British Columbia in Canada. Another son, Thomas Samuel, was a boat-builder, iron, oils and colour merchant, and built Richmond Mills in Clonmel.
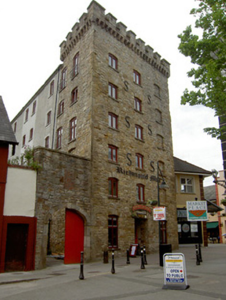
The O’Callaghans led much of the development in Clogheen, which Judith Hill tells us included new houses, enlarged and newly paved streets, a new market house and barracks. Other millers were attracted to the area and by 1850 there were seven flour mills worked by fourteen water wheels, as well as Samuel Grubb’s large brewery. One of the biggest businesses was the corn merchant and milling business Samuel Grubb and Son, which was listed in local directories until at least 1870. [3]
The first Samuel Grubb died in 1815 but in the Tithe Applotment books of 1830 a Samuel Grubb is listed as occupying Clashleigh so it must have been the son. His mother died in 1829 so he may have moved back into Clashleigh after she died. In 1847 a Mrs. Grubb, probably Samuel’s wife Deborah née Davis, ran a soup kitchen from Clashleigh for those suffering from the famine. [4]
The second Samuel and Deborah née Davis had many children. The oldest, Richard Davis Grubb (1820-1865), lived at Castle Grace. It was their son Henry Samuel Grubb (1825-1891) who lived at Clashleigh. He held the office of High Sheriff of County Tipperary in 1887, according to Burke’s Peerage, but by this time he had moved from Clashleigh.
With a drop in the amount of tillage in Ireland, milling became less profitable and by the late nineteenth century the number of mills in Clogheen had fallen. By 1893 the only mill included in Guy’s Directory of Munster for Clogheen was John Ward’s Sawing and Flour Mill on Main Street.
In 1874 George Ponsonby O’Callaghan, 2nd Viscount Lismore and his son George Cornelius Gerald O’Callaghan leased Clashleigh house and its gardens to the Representative Church Body for use as a rectory. It was used as a rectory for the next sixty-five years, for the nearby church which had been erected by Viscount Lismore by 1856. [5]
The house contains many of its original features. One enters from the porch under a wide timber panelled arch. The front hall has a double door with a decorative fanlight leading off into the dining room and a reeded timber doorframe to the drawing room. The hall has a plaster ceiling rose and dentillated cornice. The front porch also has a dentillated cornice.
Off the main hall is the double height stair hall with an impressive cantilevered staircase that rises up and curves around in a rectangular manner up to the top storey.
The drawing room has an original reeded cornice and rose detail. Judith Hill writes that some of the most impressive of the original features of the house are the timber sash windows and their associated joinery in the main house, the staircase, the reeded cornice with rose detail and the slate fireplaces in the drawing and reception rooms, as well as the ceiling rose in the drawing room. The main house, she tells us, has two spine walls that divide the plan into three and which contain the chimneys. She also mentions the impressive large stone slabs to the basement.
In 1939 the Representative Body sold the house to Thomas and Ruth Jessop Davis. Thomas died in 1954 and in 1959 Ruth sold Clashleigh to Michael Law, a retired major in the British Army. It passed through several owners until purchased by the present owners in 2006.
The crowning glory of the house is its garden. We were lucky to visit on a beautiful sunny day. To the south side of the front lawn was a field with donkeys.

To the rear of the house is a walled garden with brick walls of approximately one acre. It lies below the level of the house.
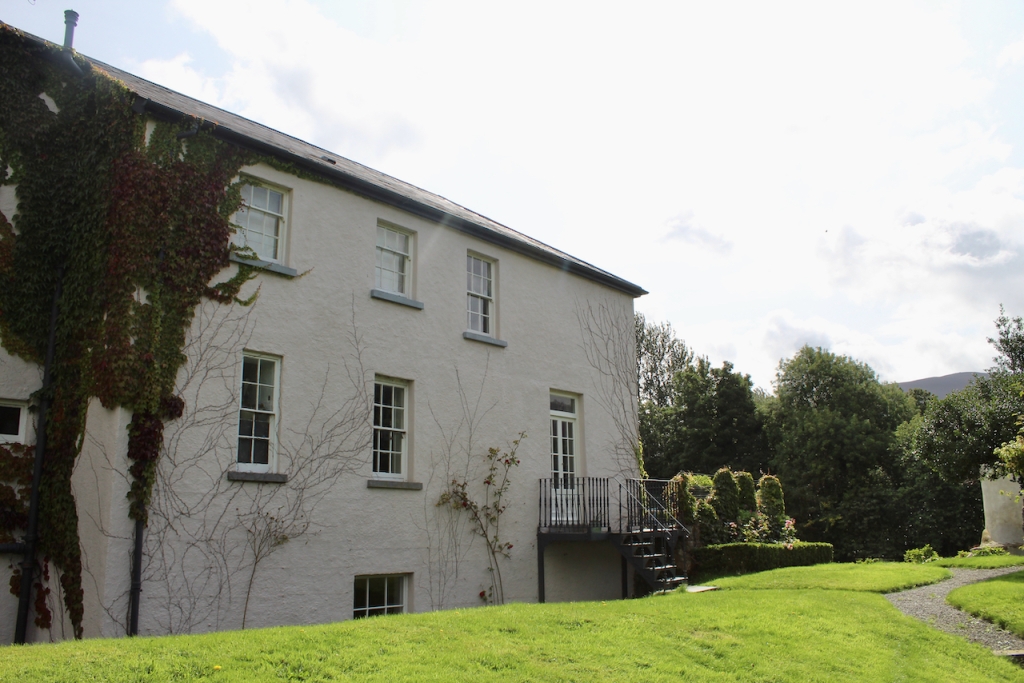
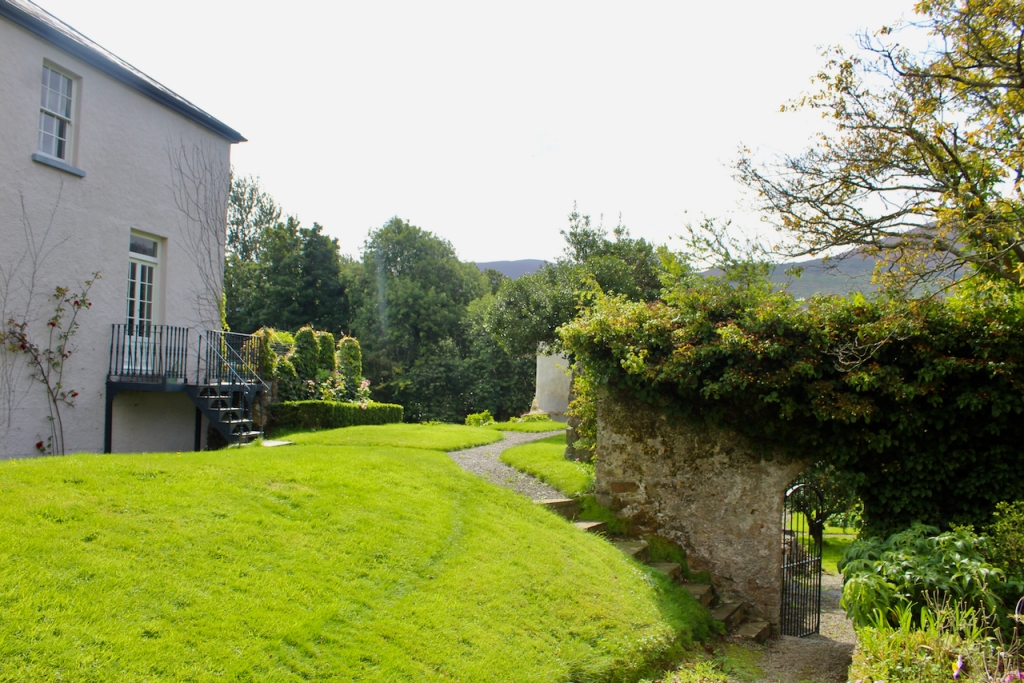
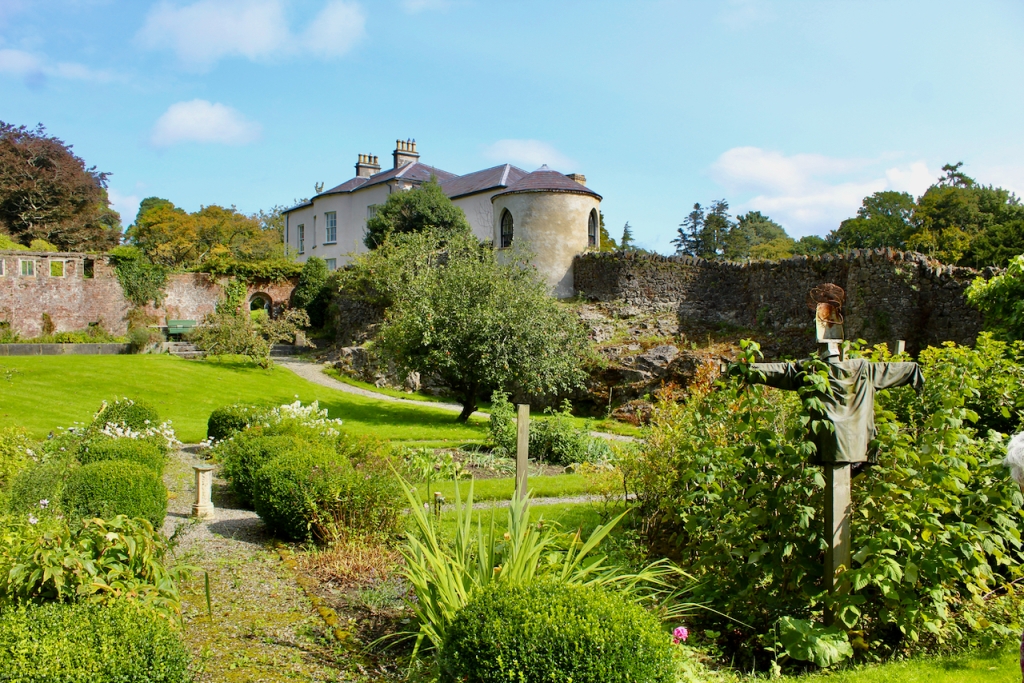
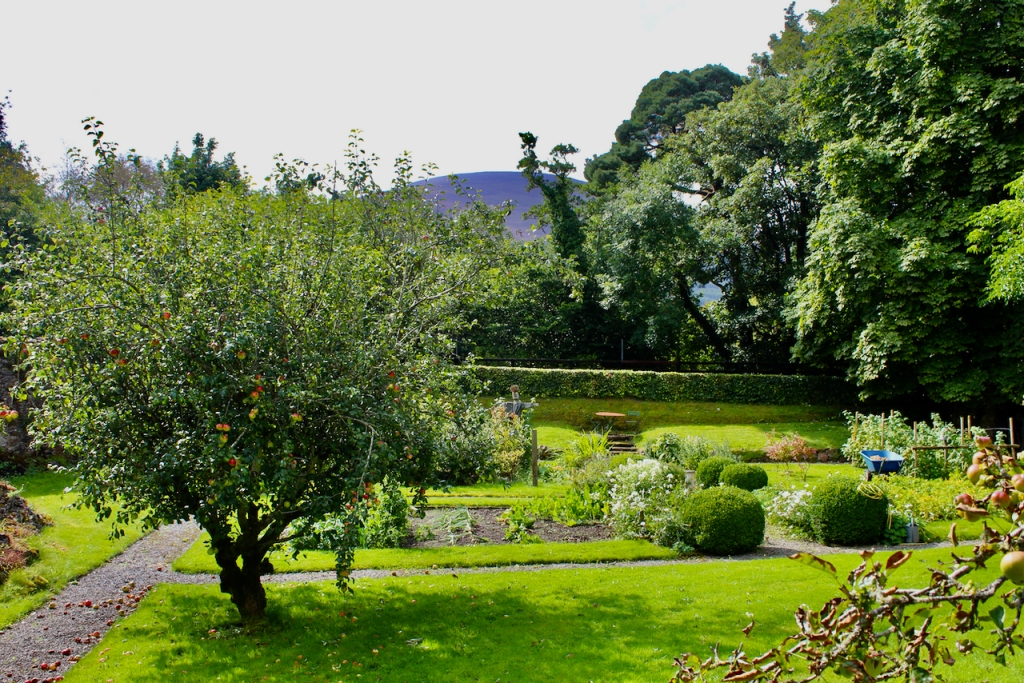

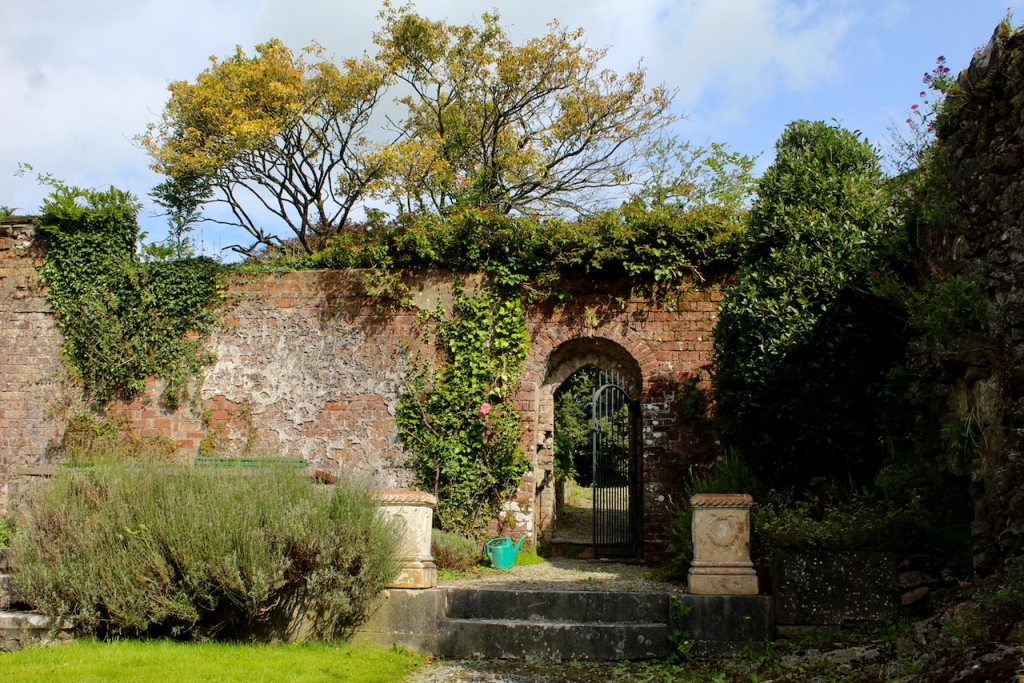
The folly is built into the stone wall of the walled garden.

From inside the walled garden one can see that the folly is built on a rocky cave.

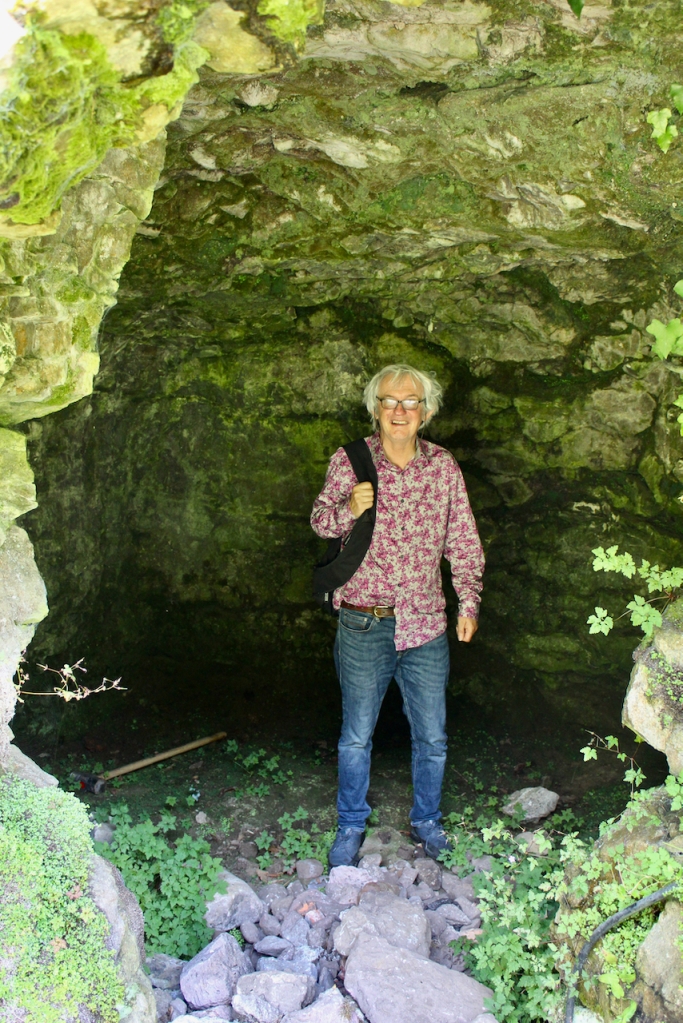
Hill writes that there is a walnut grove which was planted in the 1980s, accessible from the walled garden, which leads down to the river. The gardens to the east of the house are in pasture and are surrounded by stone walls and contain two specimen lime trees.


The current owners have furnished and maintained the house splendidly, showing it in all its glory. They have created a beautiful home.
[1] Kavanagh, Art and William Hayes. The Tipperary Gentry, 2003. Published by Irish Family Names, c/o Eneclann, Unit 1, The Trinity Enterprise Centre, Pearse St, Dublin 2, 11 Emerald Cottages, Grand Canal St, Dublin 4 and Market Square, Bunclody, Co Wexford, Ireland. 2003.
[2] Montgomery-Massingberd, Hugh. Burke’s Irish Family Records. London, U.K.: Burkes Peerage Ltd, 1976.
[3] Judith Hill references William Hogg, who compiled The Millers and the Mills of Ireland of about 1850, rev. ed. 2000.
[4] Judith Hill references Patrick Power’s History of South Tipperary, Mercier Press, 1989, p. 146.
[5] Judith Hill references Slater’s Directory 1856.
Text © Jennifer Winder-Baggot, www.irishhistorichouses.com