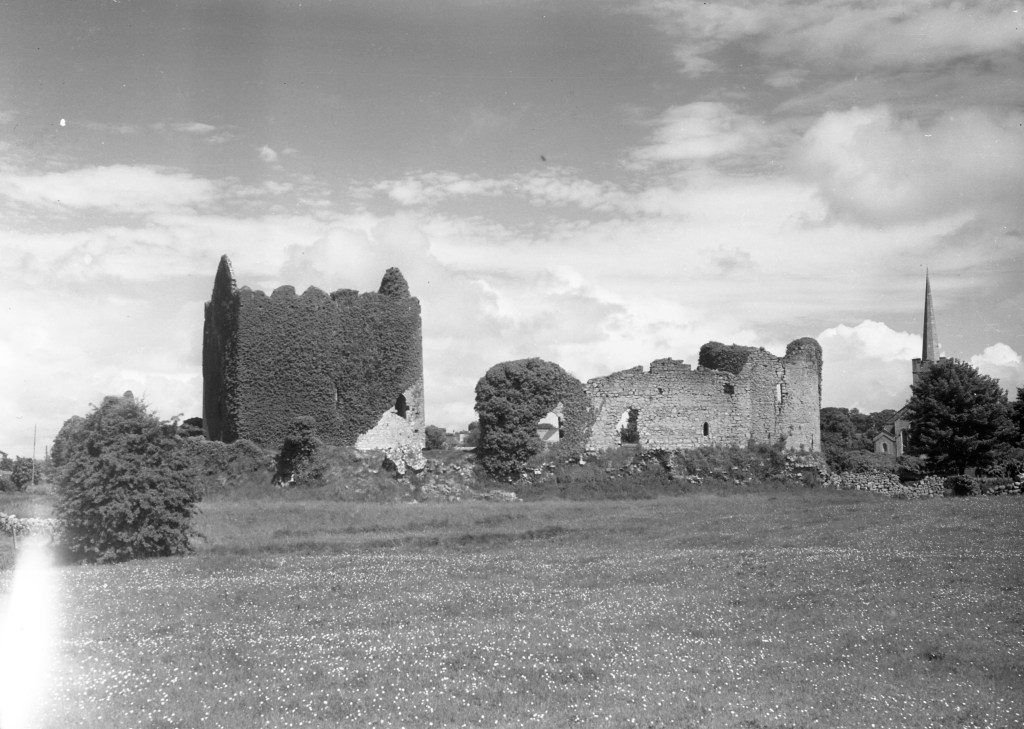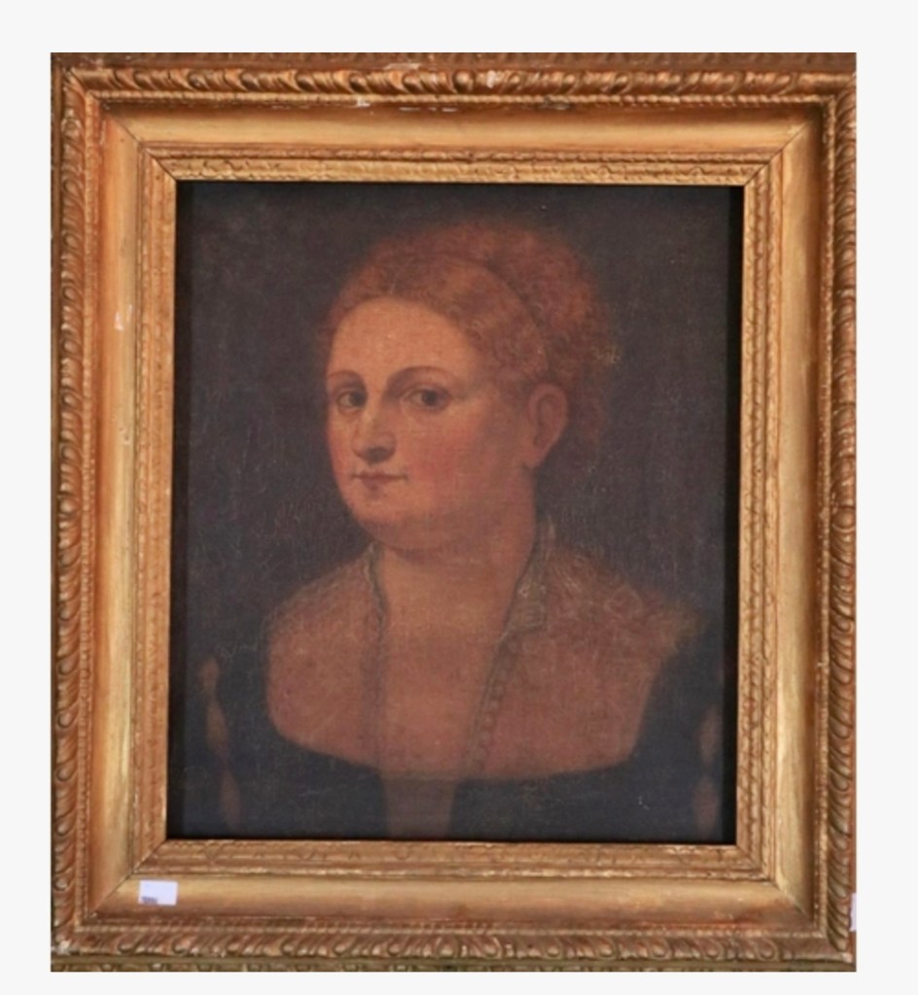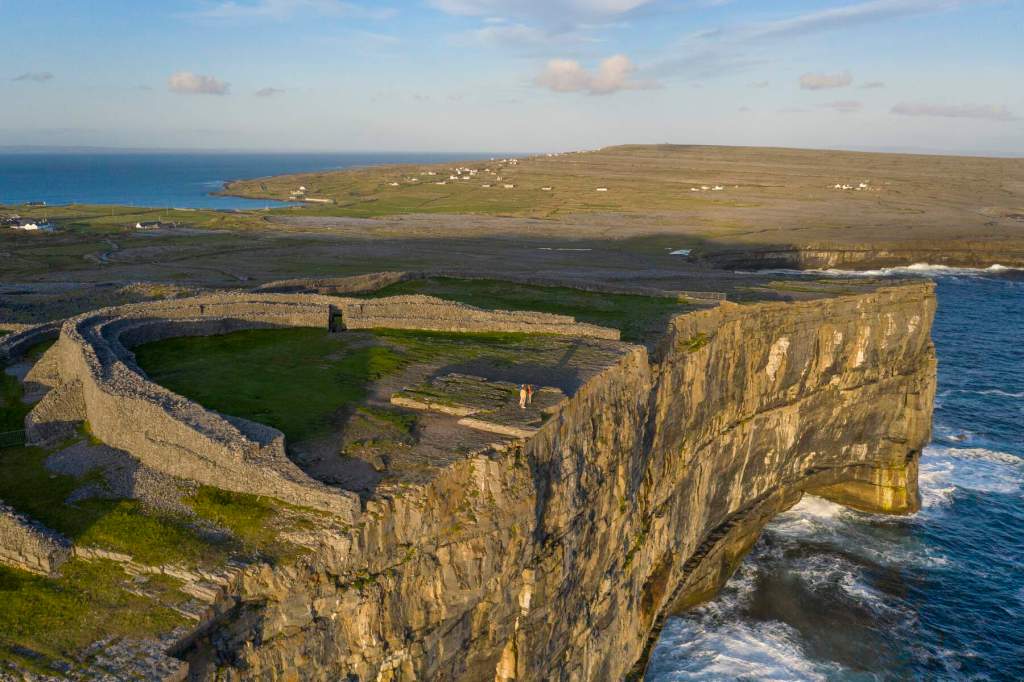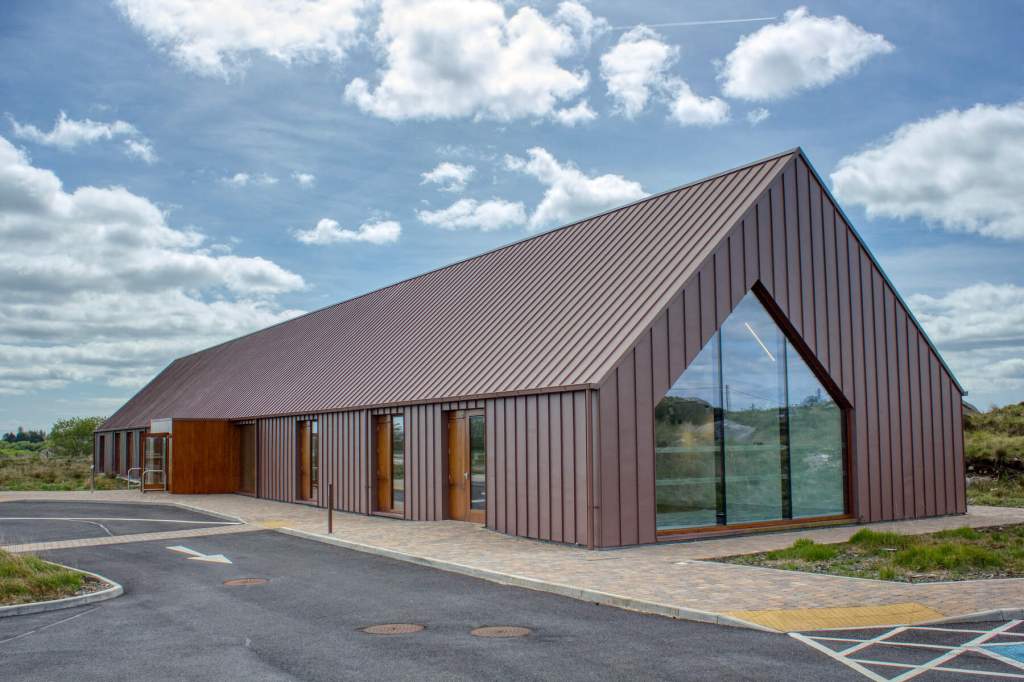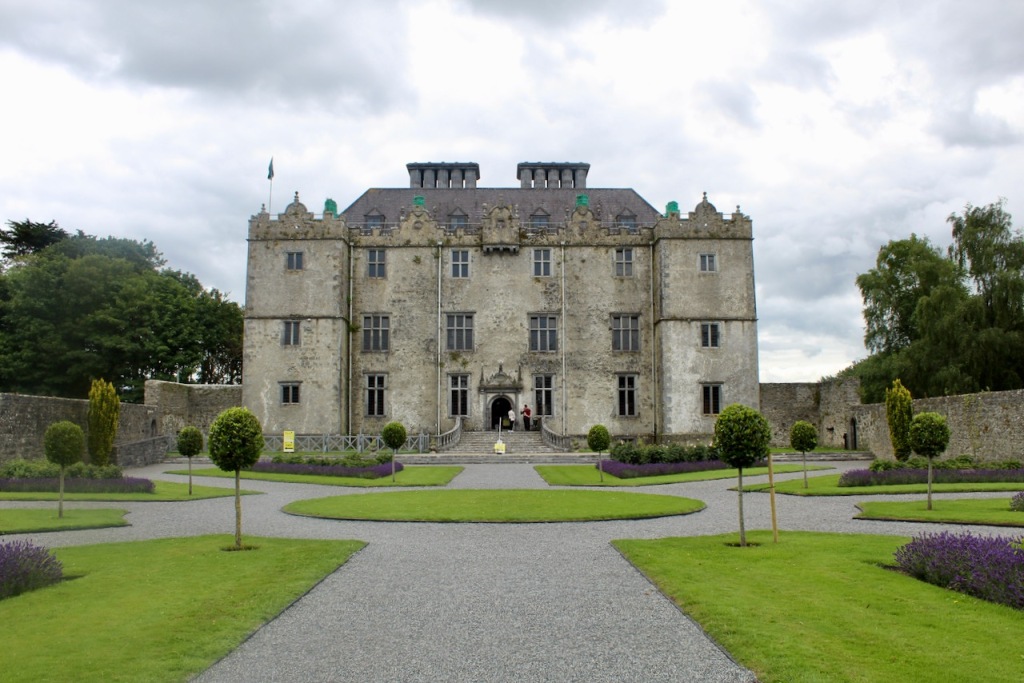
General information: 090 974 1658, portumnacastle@opw.ie
From the OPW website https://heritageireland.ie/visit/places-to-visit/portumna-castle-and-gardens/:
“Built by [Richard Bourke 1572-1635] the fourth earl of Clanricarde, Portumna Castle was the de Burgo family power base for centuries.
“The castle is a unique example of the transitional Irish architecture of the early 1600s. Its bold design combines elements of medieval and Renaissance style that complement each other perfectly.
“A major fire in 1826 left the castle a roofless shell, but the state began to bring it back from ruin in the 1960s. Restoration work continues to this day.
“The dramatic walk up to the building includes charming formal gardens, which create an enchanting sense of the original seventeenth-century setting. The walled kitchen garden is particularly memorable.
“The castle enjoys a sensational view of Lough Derg. The ground floor is open to the public and houses an exhibition that brings the story of the castle and the de Burgo family to life. It is right beside the River Shannon and Portumna Forest Park, which makes it a great choice for a delightful day out.“
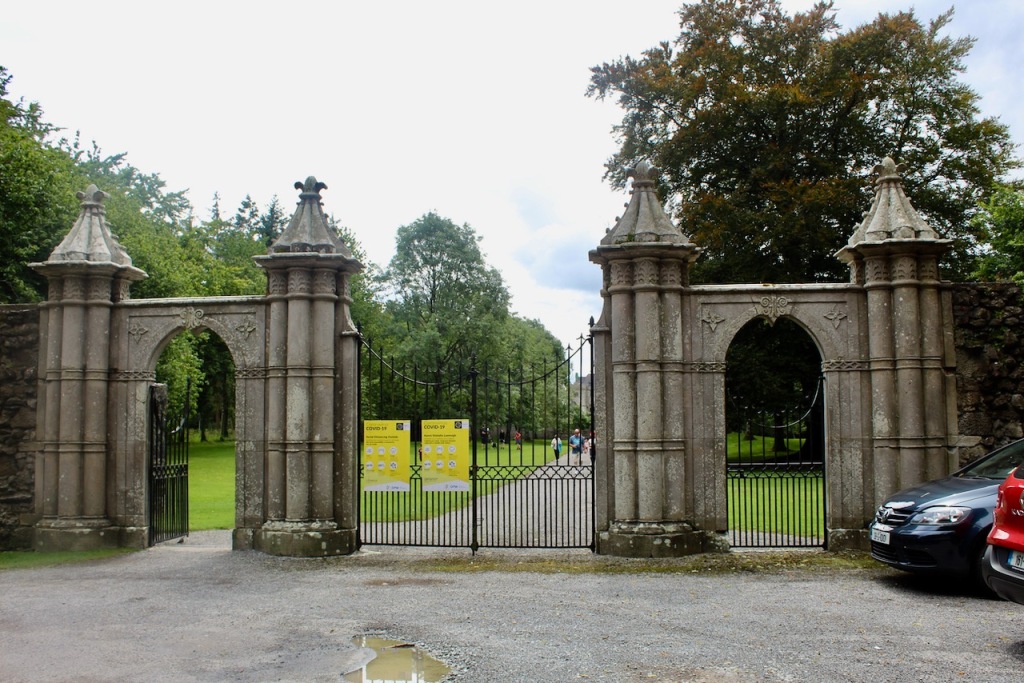

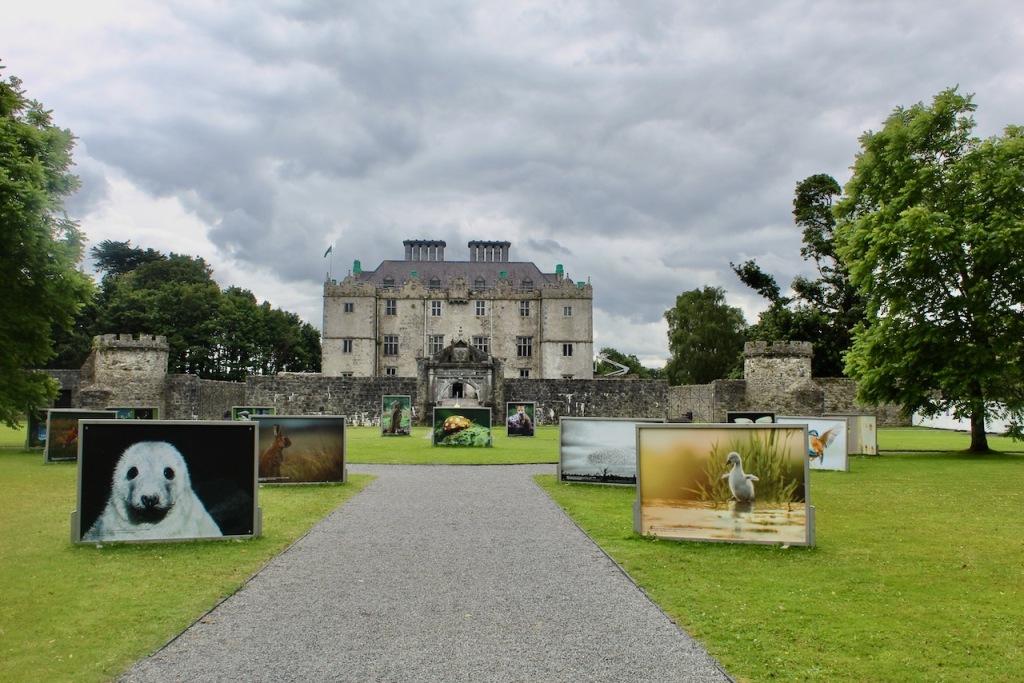

Richard Bourke 4th Earl of Clanricarde was brought up and educated in England. He fought on the side of the English against Hugh O’Neill, Earl of Tyrone, and was knighted on the field at the battle of Kinsale. He was a protege of Robert Devereux, 2nd Earl of Essex, and married Frances Walsingham, who was the widow of the poet Philip Sydney (1554-1586) and of Robert Devereux, the 2nd Earl of Essex (1566-1601), favourite of Queen Elizabeth I.

The castle was built around 1616 and is a mixture of defensive Elizabethan/Jacobean building and a manor house, marking the transition in building styles. In this is it similar to Rathfarnham Castle in Dublin, which was built around 1583. It retains defensive structures such as machicolations (floor openings in the battlements, through which stones, or other objects, could be dropped on attackers), shot holes, and strong corner towers, and surrounding walls with gunloops and crenellated towers.
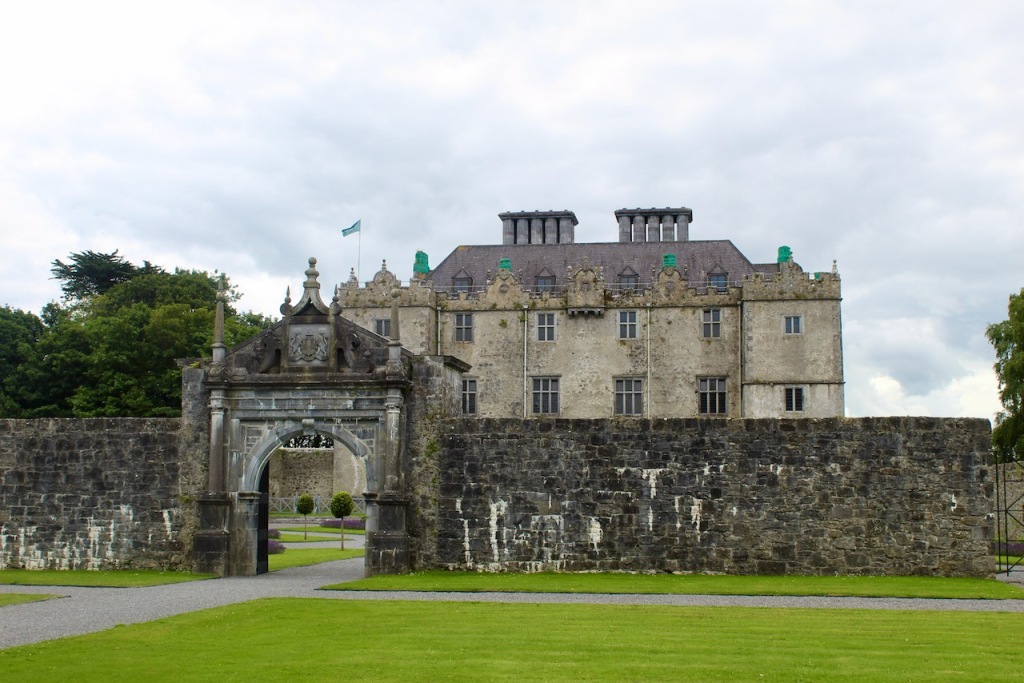



The back is similar to the front, except for the addition in around 1797 of a curved porch of Jacobean style in the middle of the garden front (probably in the time of the 12th Earl of Clanricarde who died in December 1797 and was elevated to be a Marquess). I loved the curving steps up to this round door entrance.
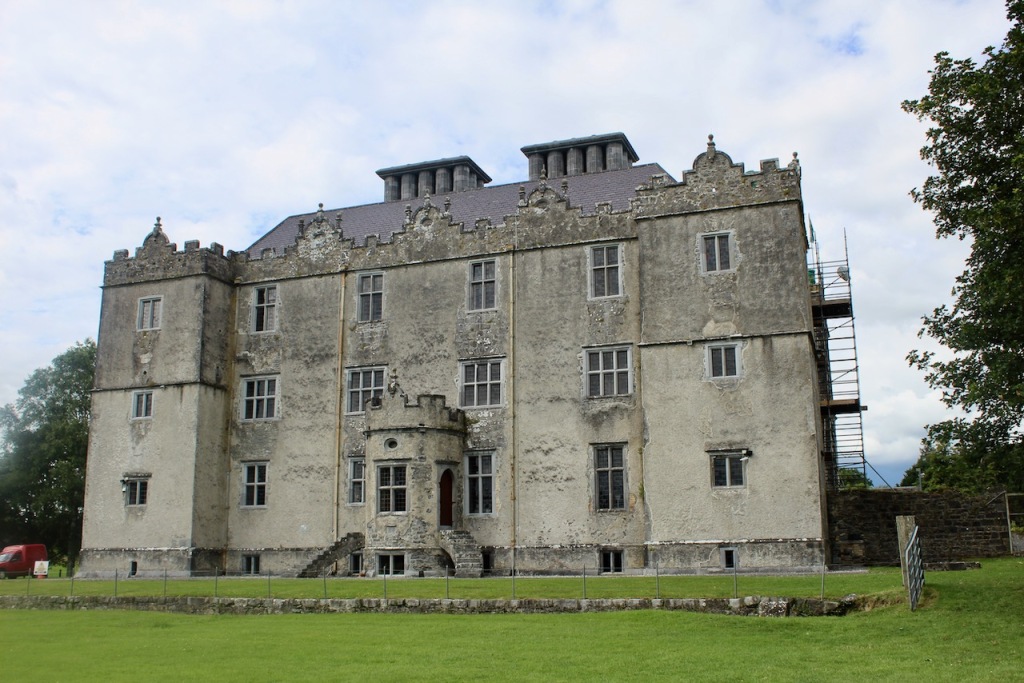
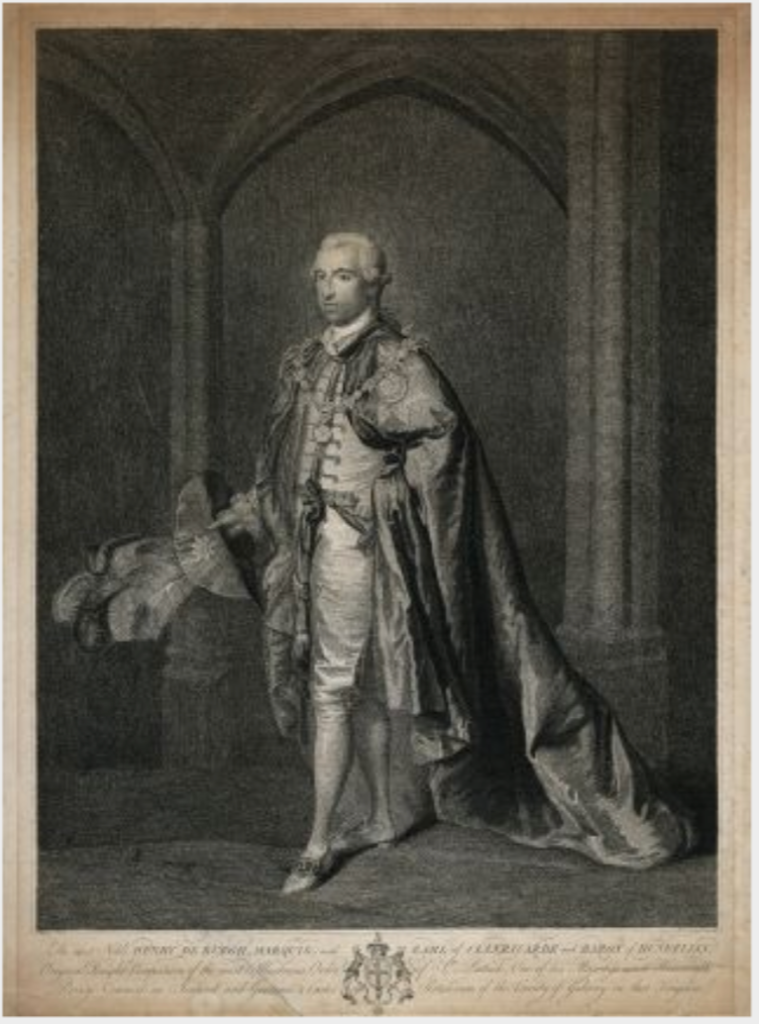
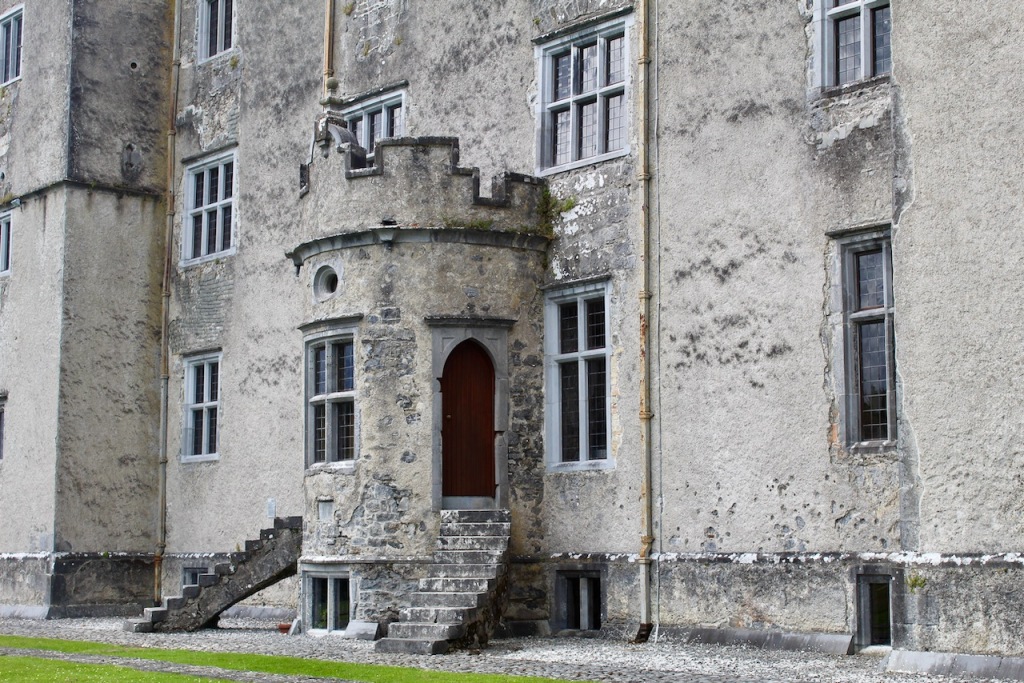


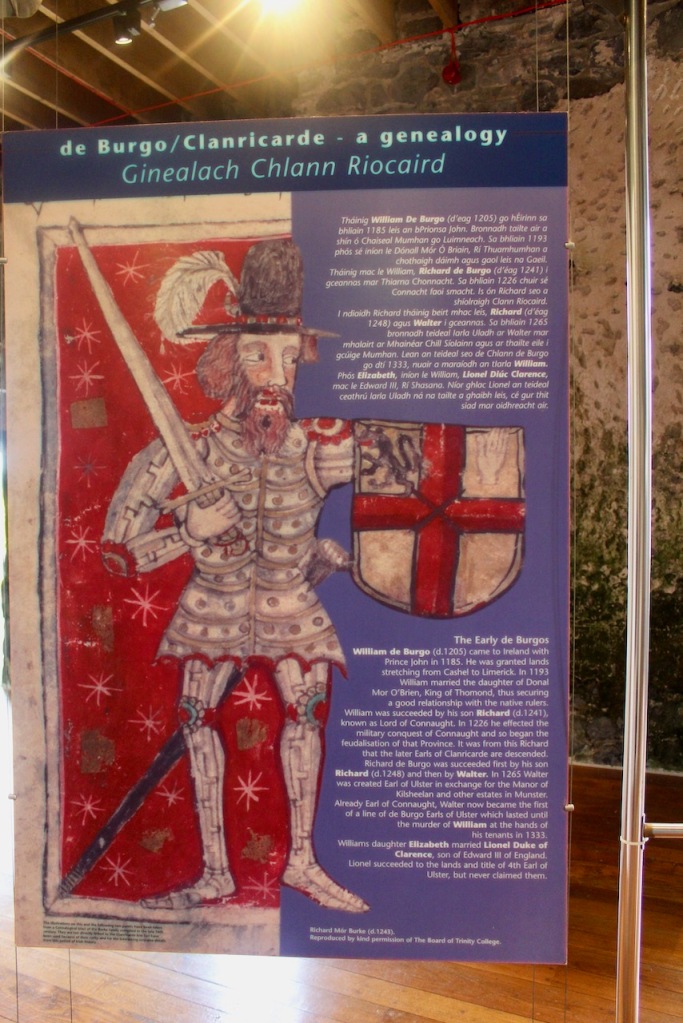
Before building Portumna Castle, the principal seat of the Earls of Clanricarde was a castle in Loughrea. As well as building Portumna, the 4th Earl refurbished the castles at Aughnanure and Athenry, amongst others. The Clanricarde earls also owned Clarecastle, Oranmore and Kilcolgan castles.


The descendants of William de Burgo adopted Irish customs and clothing. Ulick Burke of Clanricarde (d. 1544) became Earl of Clanricarde and Baron of Dunkellin, and was one of the earliest Irish Chiefs to accept Henry VIII’s policy of “surrender and regrant,” accepting Henry VIII as his sovereign.
Ulick’s son Richard, 2nd Earl of Clanricarde, fought the Irish for the British crown.
The castle passed to the 4th Earl’s son Ulick who succeeded as 5th Earl of Clanricarde (d. 1657) and who was created 1st Marquess of Clanricarde. and then to a cousin, Richard (d. 1666), who became 6th Earl of Clanricarde.
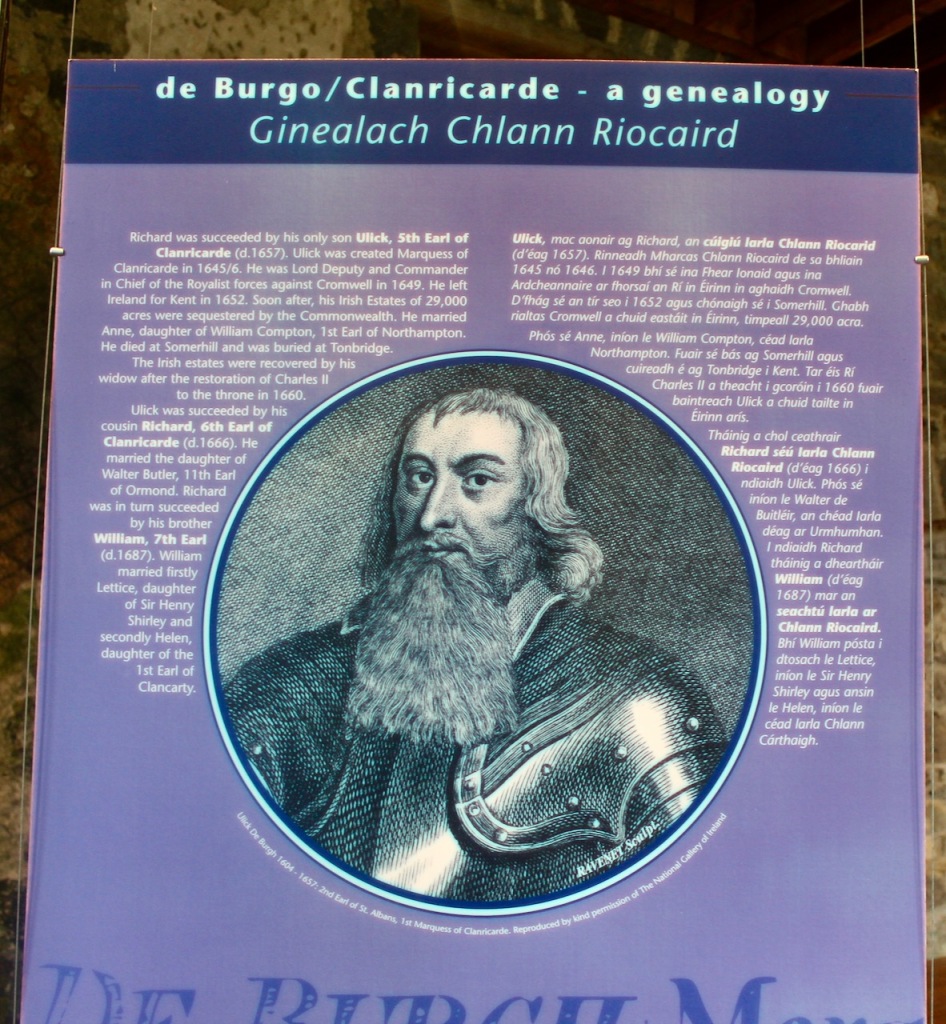
The 6th Earl married Elizabeth Butler, daughter of Walter Butler, 11th Earl of Ormond and had daughters so the title passed to his brother William (d. 1687), 7th Earl of Clanricarde.
The 7th Earl’s son Richard the 8th Earl (died 1708) succeeded his father and despite marrying several times had no male heirs, so was succeeded by his brother John, 9th Earl (d. 1722). John was created Baron Burke of Bophin, County Galway, by King James II. He fought on the Jacobite side and was taken prisoner at the Battle of Aughrim in 1691. He was declared an outlaw and the Clanricarde estates were forfeited to the King, but the outlawry was reversed twelve years later on the payment of a whopping £25,000. His son Michael the 10th Earl succeeded him (d. 1726) and fortunately he married well, to Anne Smith daughter of John Smith, Chancellor of the Exchequer, widow of Hugh Parker of Meldford Hall, Sussex, whose income helped to restore the family fortunes.
The 11th Earl, John Smith de Burgh (1720-1782) changed his surname from Bourke to De Burgh.

The 13th Earl, John Thomas De Burgh (1744-1808), brother of the 12th Earl, was created again 1st Earl of Clanricarde, an Irish Peer, on 29 December 1800, with special remainder to his daughters, if he had no male heir. One daughter, Hester, married Howe Peter Browne, 2nd Marquess of Sligo, and the other, Emily, married Thomas St Lawrence, 3rd Earl of Howth.

His son, Ulick (1802-1874), became the 1st Marquess Clanricarde (of the 3rd creation), and also Baron of Somerhill, Kent. It was during his tenure that the fire occurred. He married Harriet Canning, daughter of Prime Minister George Canning. Ulick was described as being immensely rich.

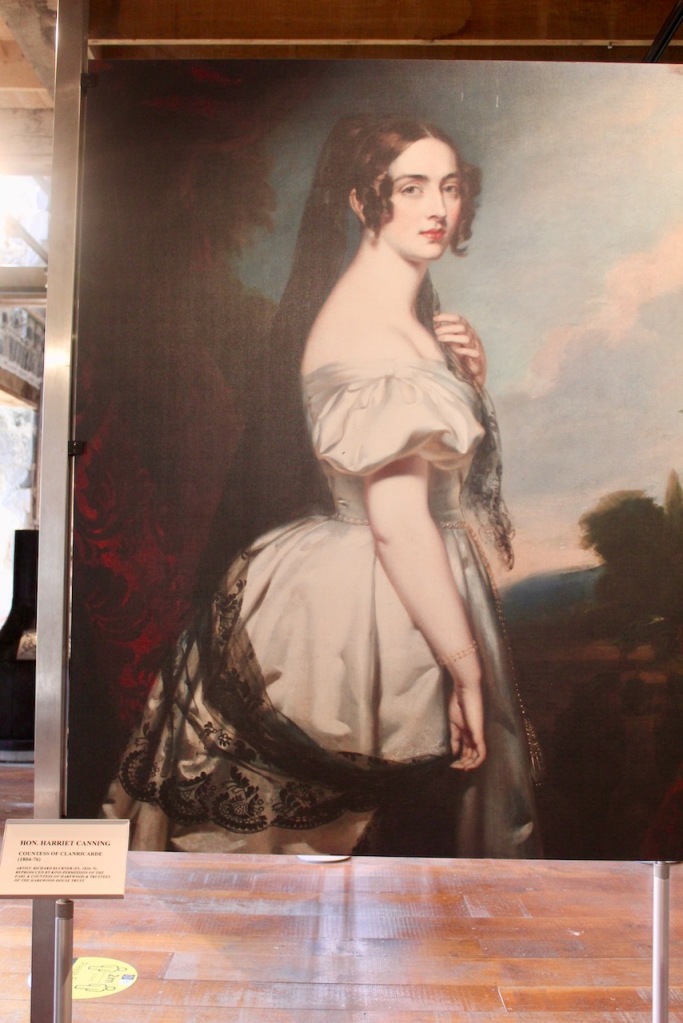
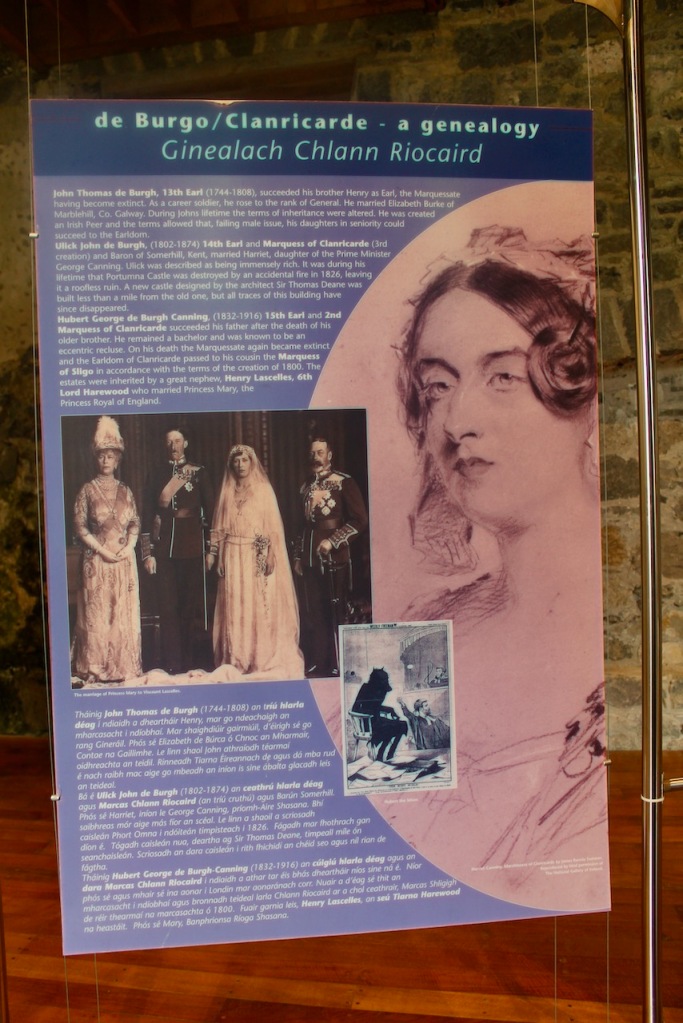
Amazing work has been done to reconstruct the castle after the fire. The Commissioners of Public Works acquired the castle in 1968 for preservation as a national monument.
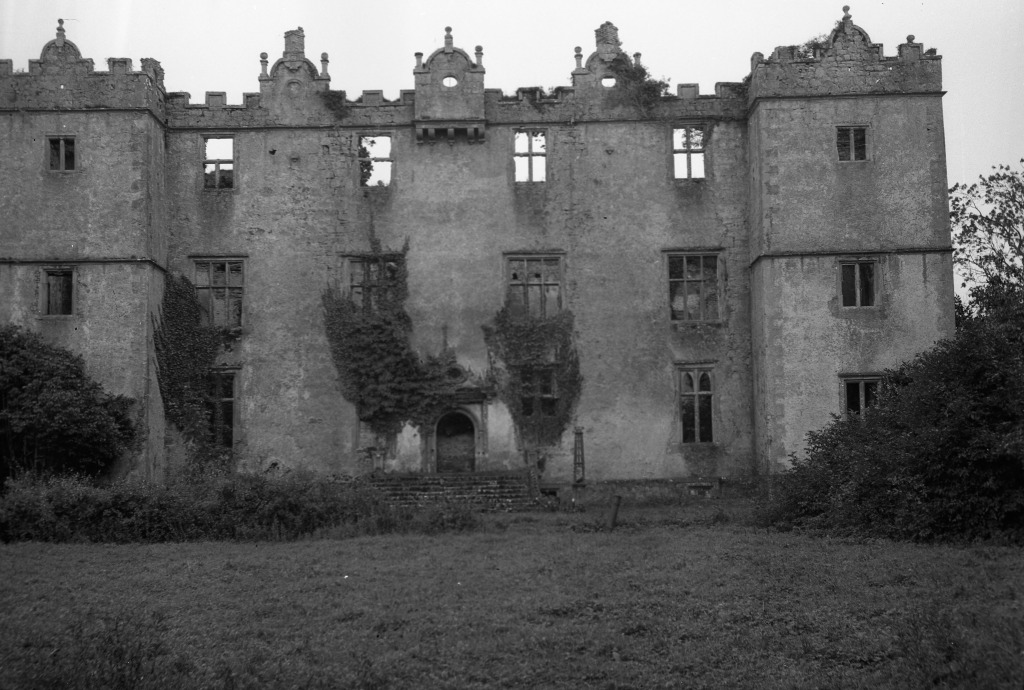
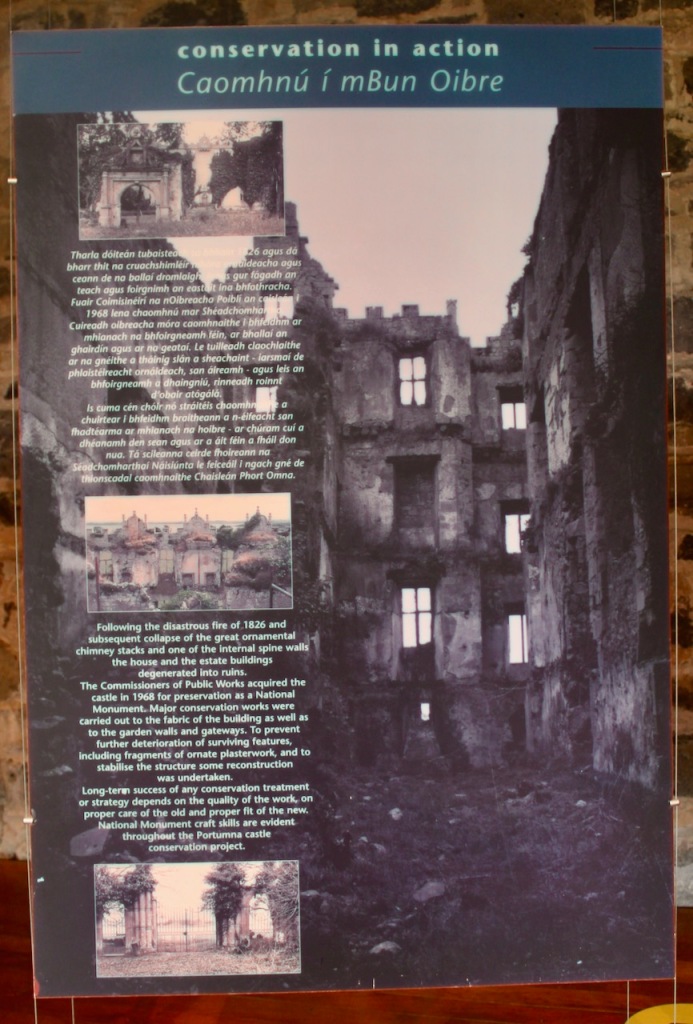
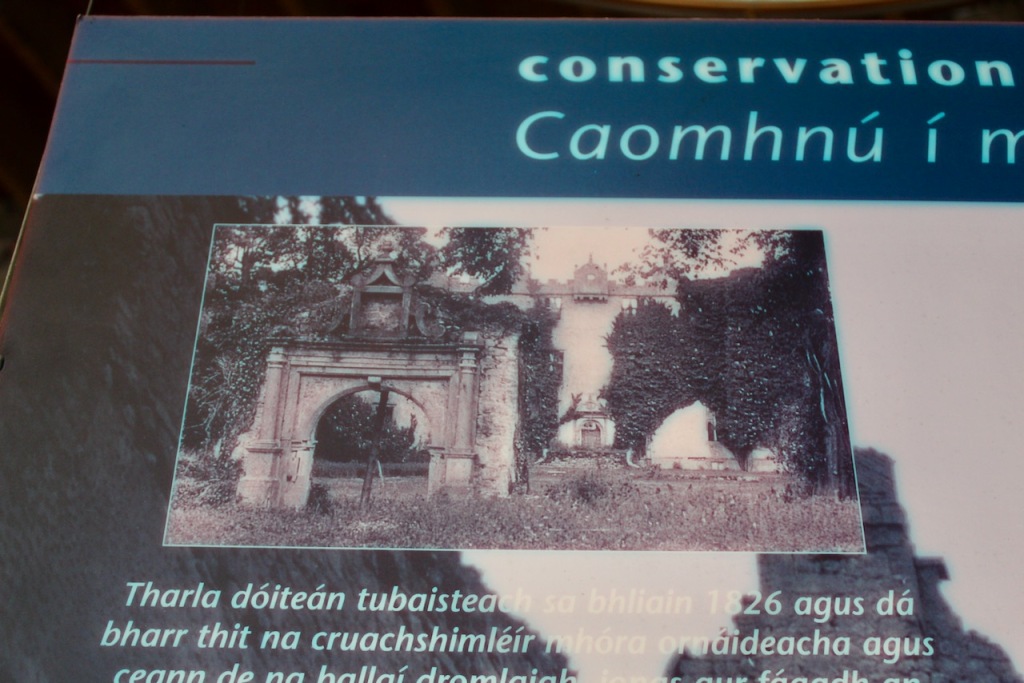
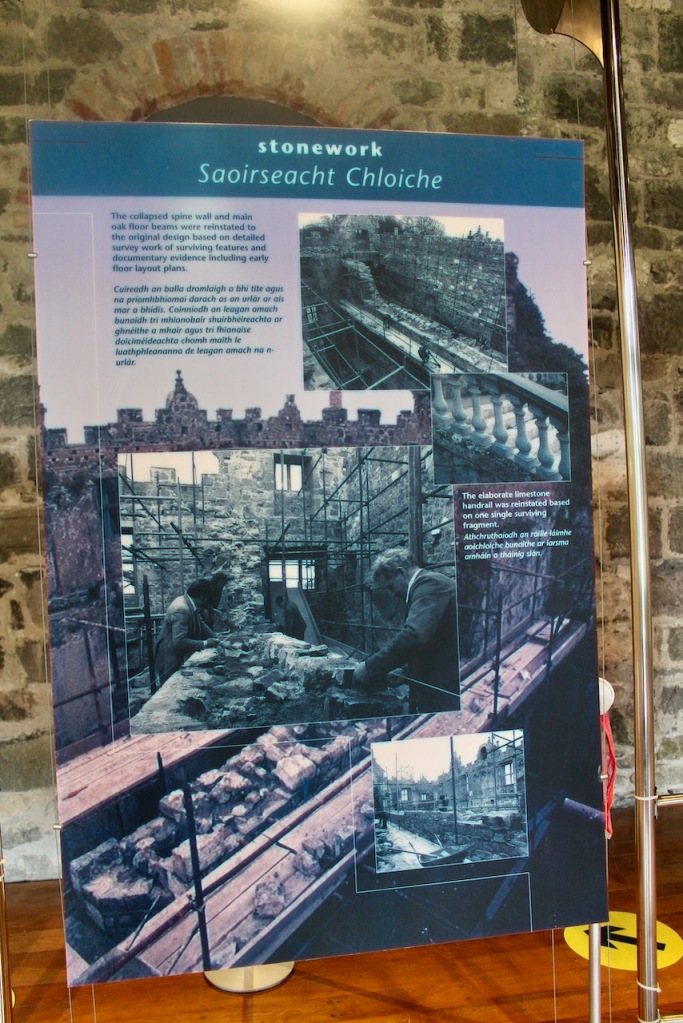
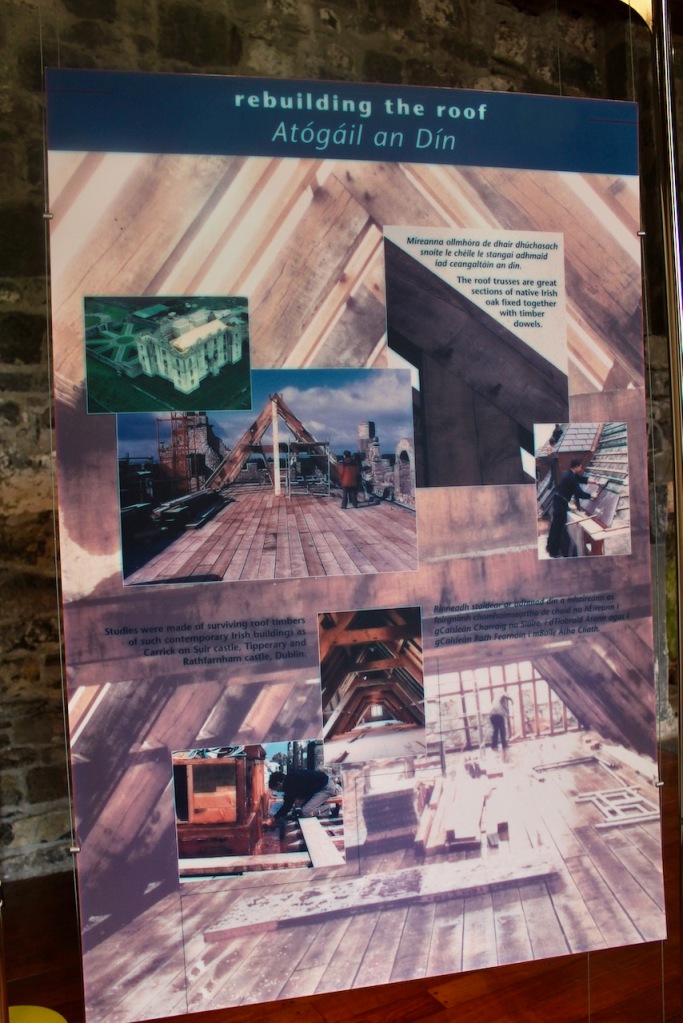
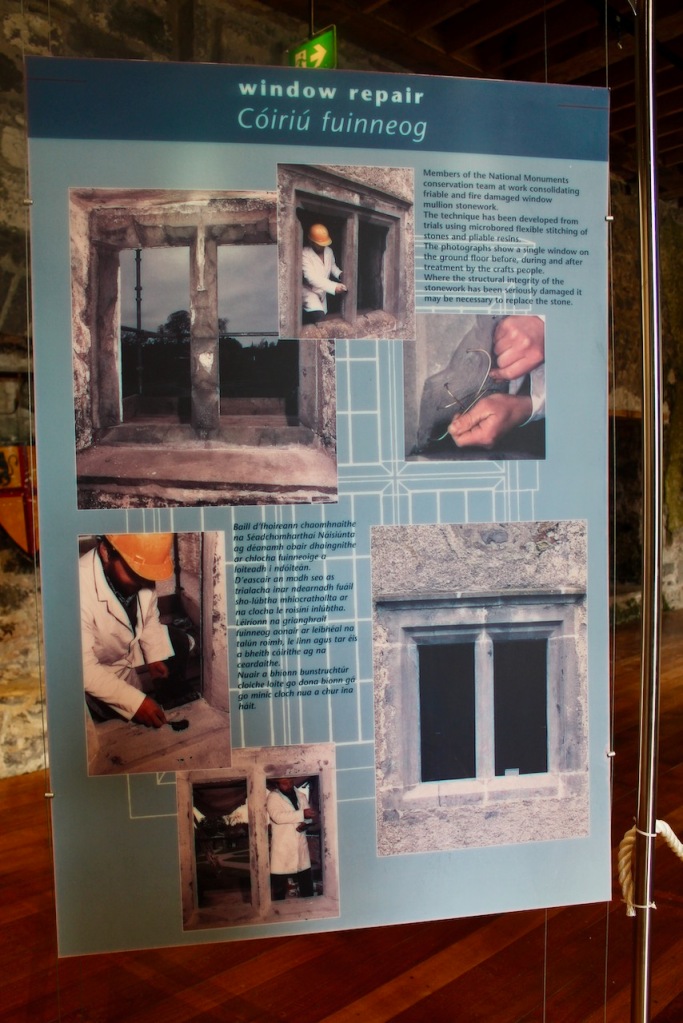
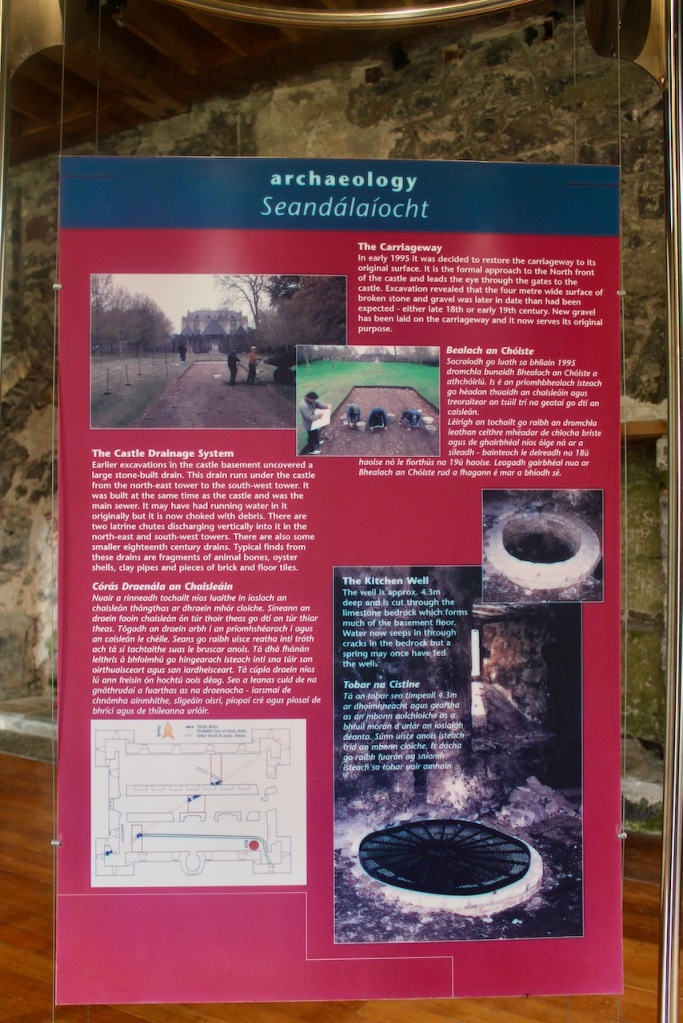
After the fire the family built a Ruskinian Gothic mansion by Sir Thomas Newenham Deane at the opposite end of the park. Mark Bence-Jones tells us that the new house was not much lived in by the family, for 2nd and last Marquess of Clanricarde, who succeeded 1874, was “the notorious miser and eccentric who spent his life in squalid rooms in London and dressed like a tramp.”

The 2nd Marquess, Hubert George De Burgh-Canning, who died 1916, left Portumna to his great-nephew, Viscount Henry George Charles Lascelles, afterwards 6th Earl of Harewood and husband of Princess Mary (daughter of King George V), because it was said that he was the only member of his family who ever went to see him. The 1862 house was burnt 1922; after which Lord Harewood, when he came here, occupied a small house on the place. Portumna was sold when he died in 1947. [4]
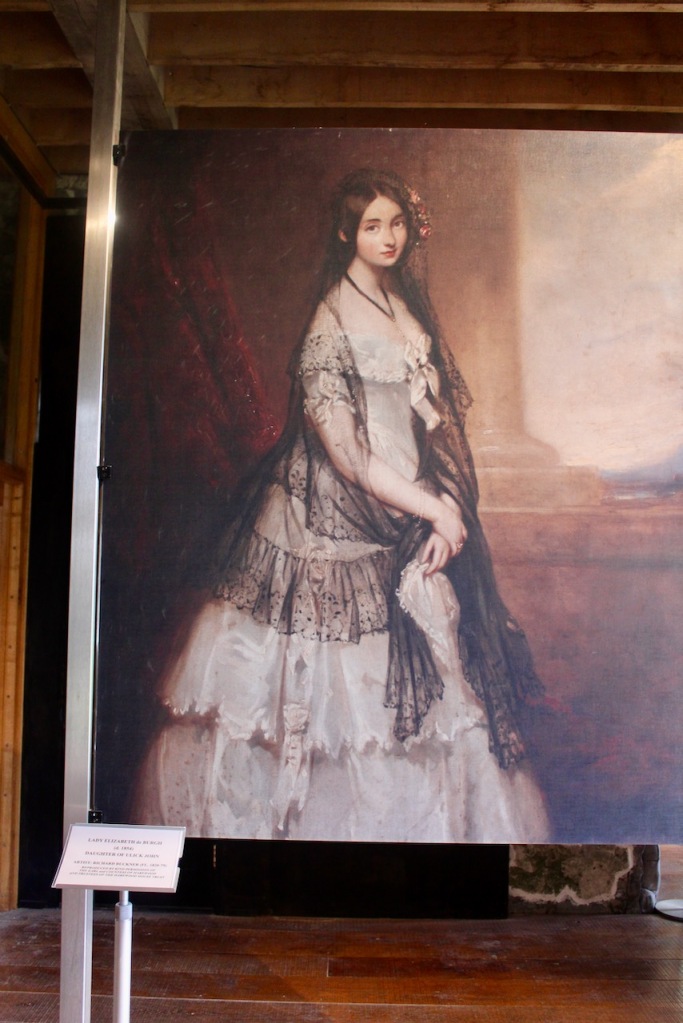

The castle had a long gallery on the second storey, similar to that in the Ormond Castle in Carrick-on-Suir. Long galleries originated in Italy and France and became fashionable in England after 1550. They were often sparsely furnished and were used for indoor exercise.
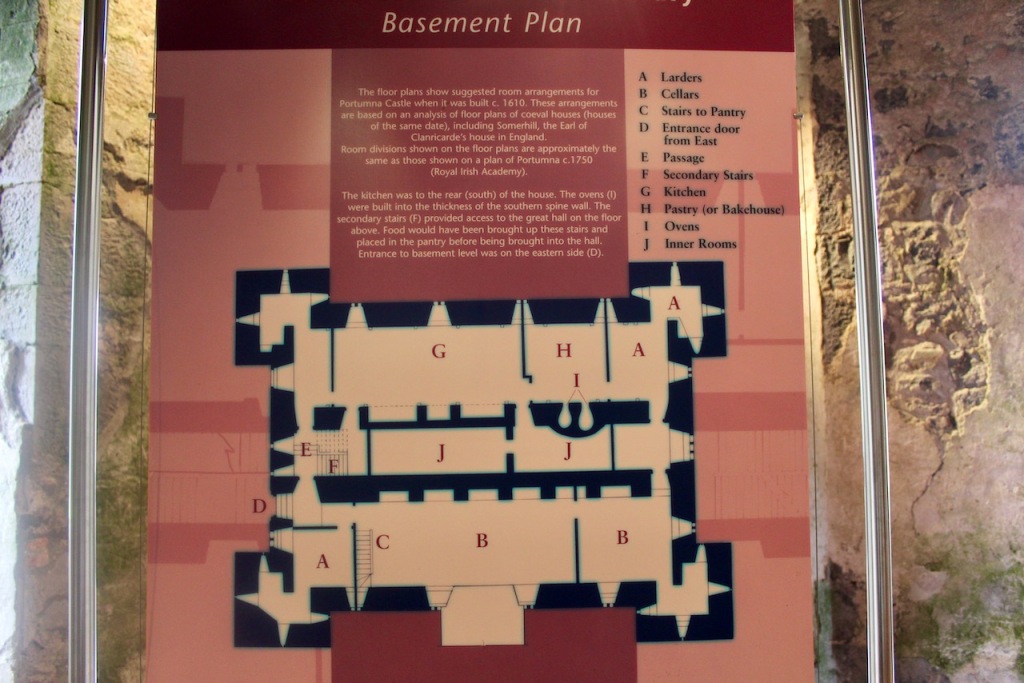






The exhibition tells us about various positions of servants in a castle. I was amused by the description of the job of a footman. We are told that they were kept largely for “ornamental” purposes and had to be fairly tall and good-looking, and their wages even rose with their height! Some padded their silk stockings to make their calves look more shapely!
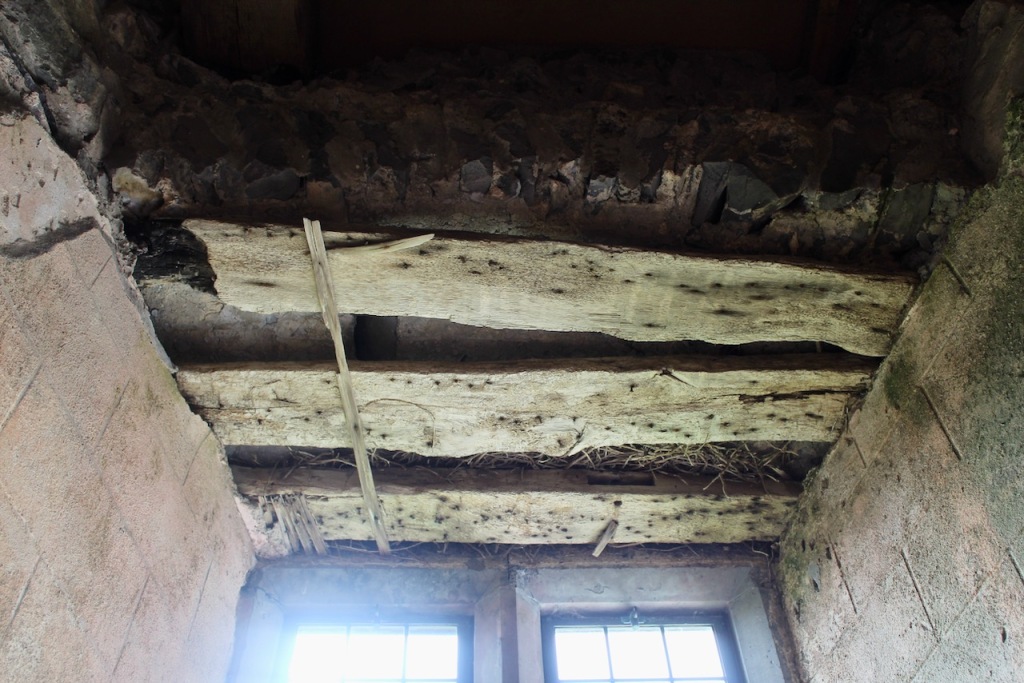
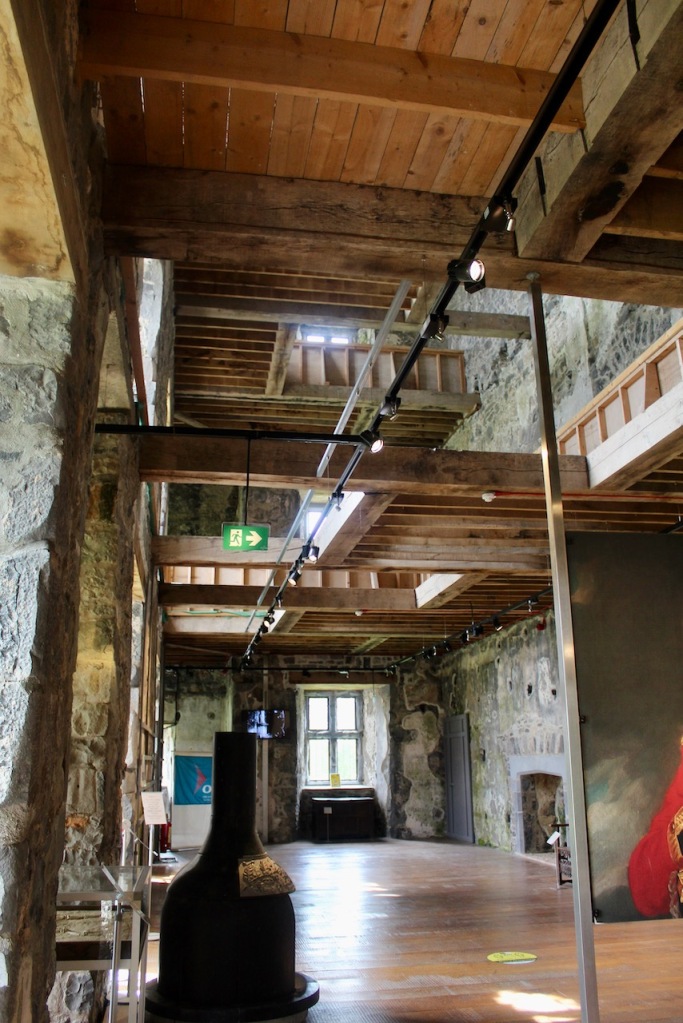

Work is still being carried out on the castle, as you can see from the scaffolding on the side.
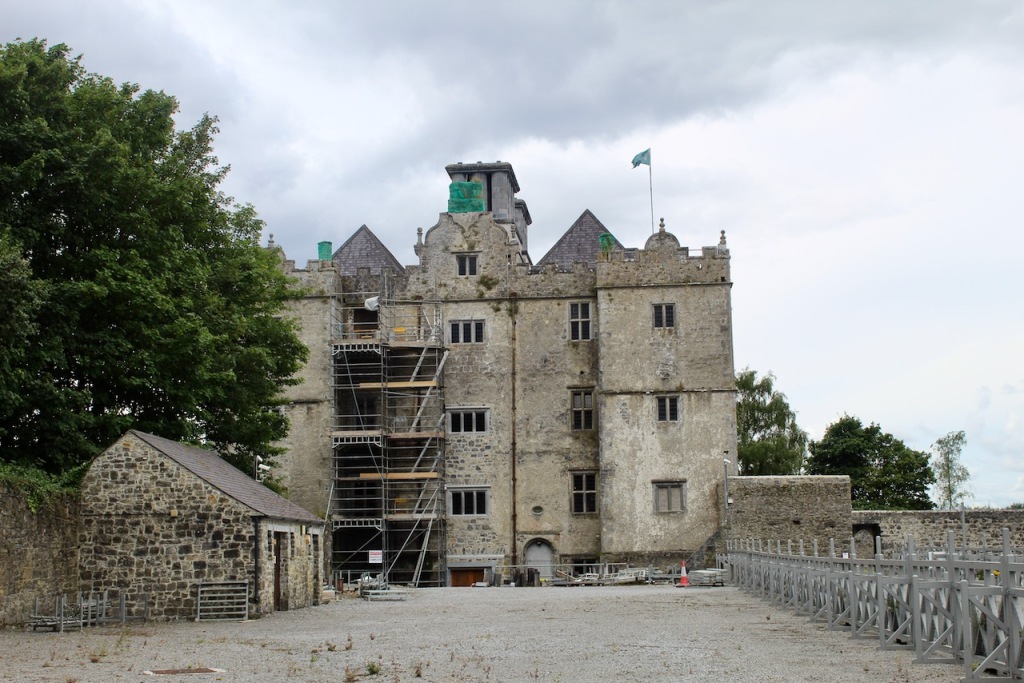
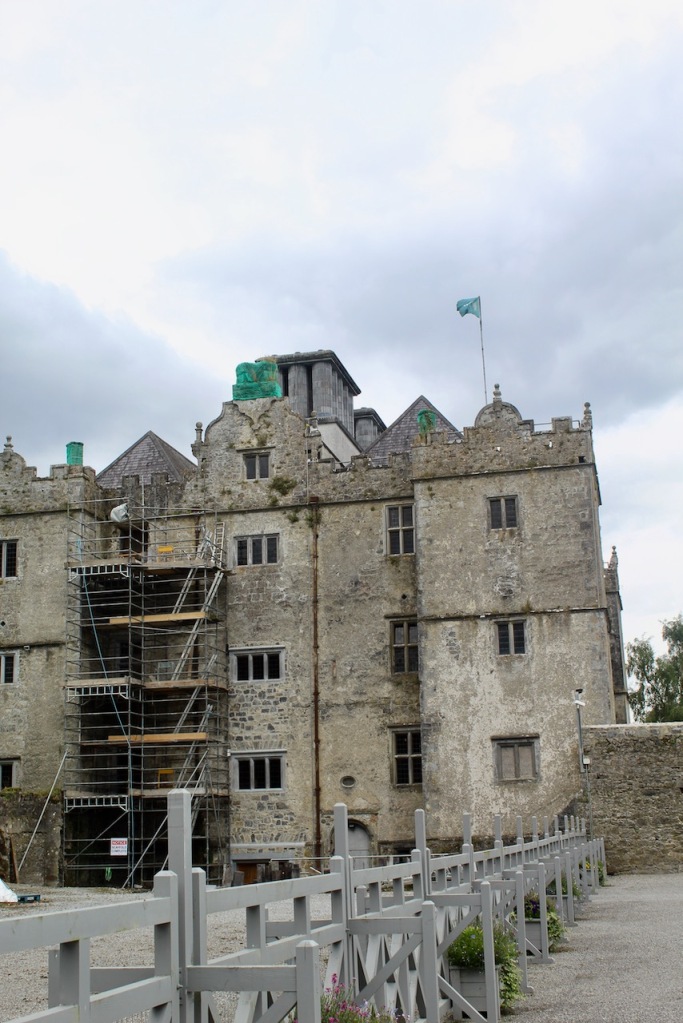

The stables have been renovated into a cafe.

There’s also a walled garden at Portumna Castle.
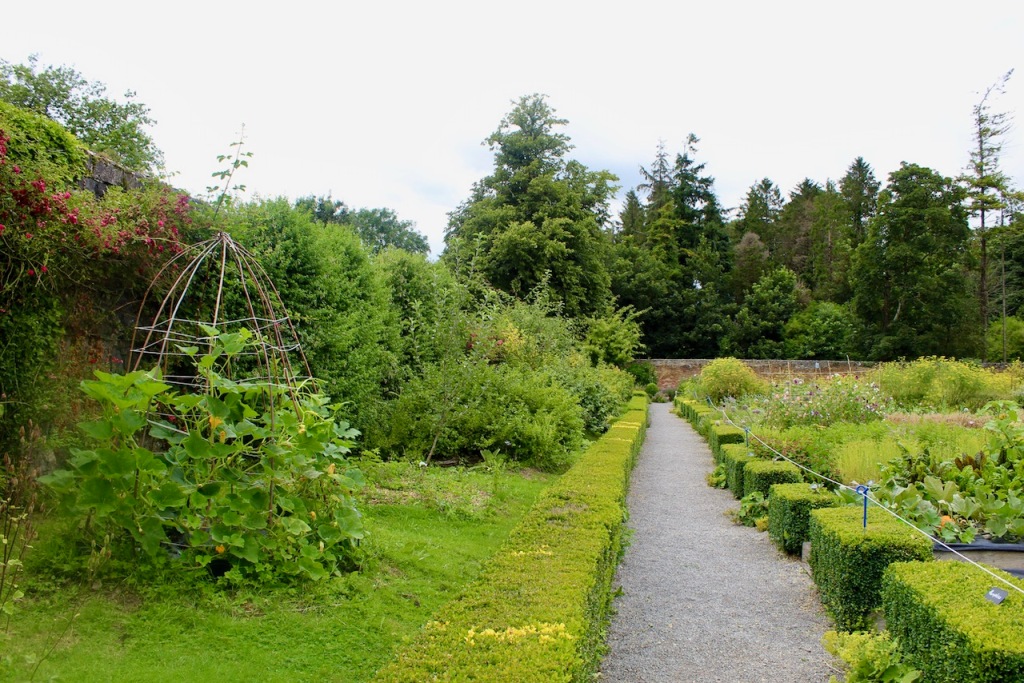


[2] p. 233, Bence-Jones, Mark.
Text © Jennifer Winder-Baggot, www.irishhistorichouses.com
