www.cabracastle.com
Open in 2024: all year, except Dec 24, 25, 26, 11am-4pm

donation
Help me to pay the entrance fee to one of the houses on this website. This site is created purely out of love for the subject and I receive no payment so any donation is appreciated!
€10.00
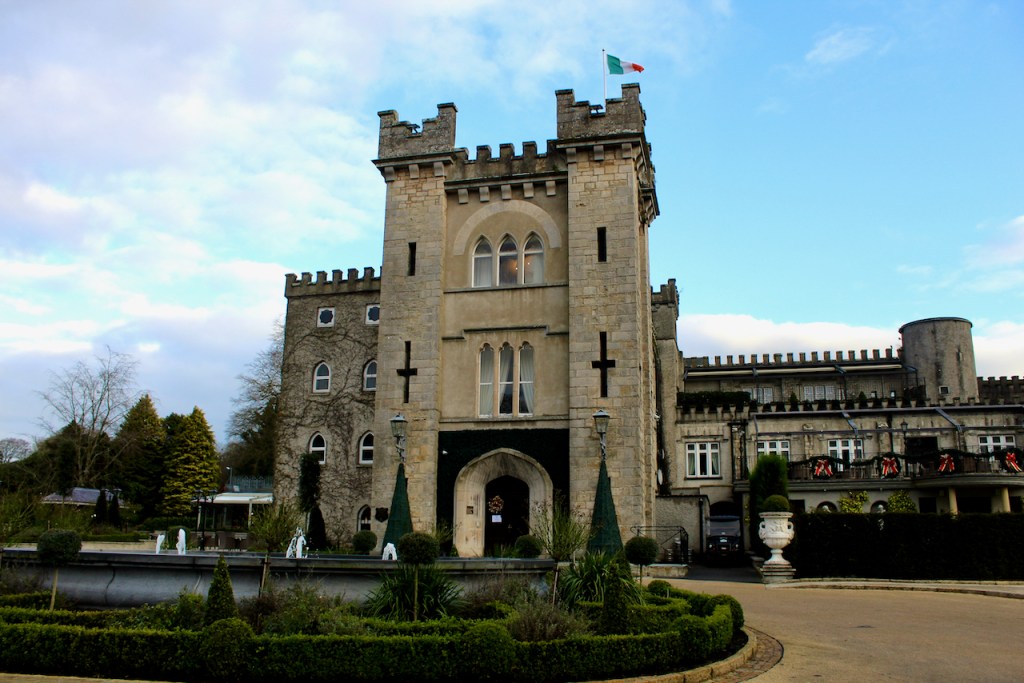
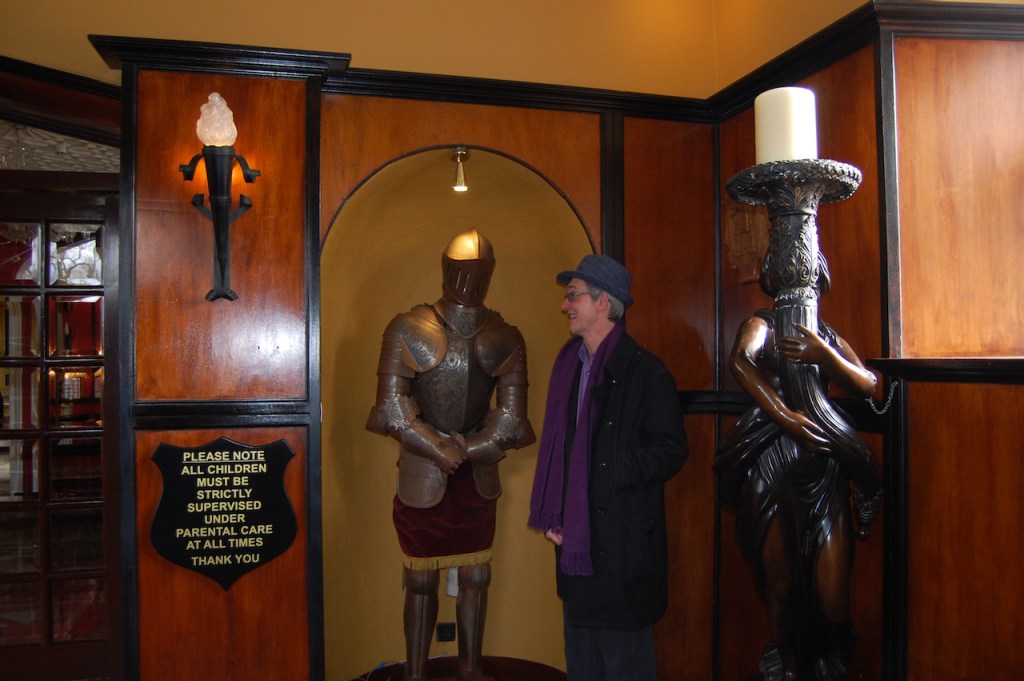
Stephen and I visited Cabra Castle in December 2020. I contacted the owner, Howard Corscadden, in advance, to request a tour of the castle. The Corscadden family own several beautiful Irish properties which provide unique castle accommodation. As well as Cabra Castle, they own Markree Castle in County Sligo and Ballyseede Castle in County Kerry, both of which are on the Section 482 list, as well as Bellingham Castle in County Louth. They are all hotels except the latter which is available as a four star venue for weddings and events, with accommodation. Howard’s parents and grandparents were also in the hotel business in Ireland, as are his siblings – Ballyseede is run by his sister Marnie, Castle Bellingham by his brother Patrick and Markree Castle by his sister Patricia. Howard worked in the Waldorf hotel in Switzerland and in Dromoland Castle in Ireland before purchasing Cabra Castle in 1991. [1] It had been converted to a hotel in 1964 by the local Brennan family. In 1986 it was sold to become a private house once more, but with a change in fortune the family sold to Howard Corscadden.

The early history of the castle is the history of two land-owning families, the Fosters and the Pratts. The building now known as Cabra Castle was originally known as Cormy Castle. At that time, an adjacent property was called “Cabra.” Cormy Castle was named after the townland of Cormy.
In 1795 the land, which contained an old round tower castle called Cormy Castle, belonged to John Thomas Foster (1747-1796), who had been MP for Dunleer, County Louth, and for Ennis, County Clare. The main building of Cormy Castle was in ruins, destroyed during the Cromwellian War, but its adjacent courtyard remained in good repair.
The Foster family owned large amounts of land in County Louth and their family seat was in Dunleer. The family produced many members of the Irish Parliament. John Thomas’s grandfather John Foster (1665-1747) had been MP for Dunleer. His father, Reverend Thomas Foster (1709-1784) was Rector at Dunleer. His uncle Anthony Foster (1705-1778) had also been MP for Dunleer and for County Louth, and was Chief Baron of the Exchequer, and lived at Collon, County Louth. [2] Anthony’s son John Foster (1740-1828) was Speaker of the Irish House of Commons, created 1st Baron Oriel of Ferrard, and also owned property which is now part of University College Dublin and the adjacent road Foster Avenue is named after him.
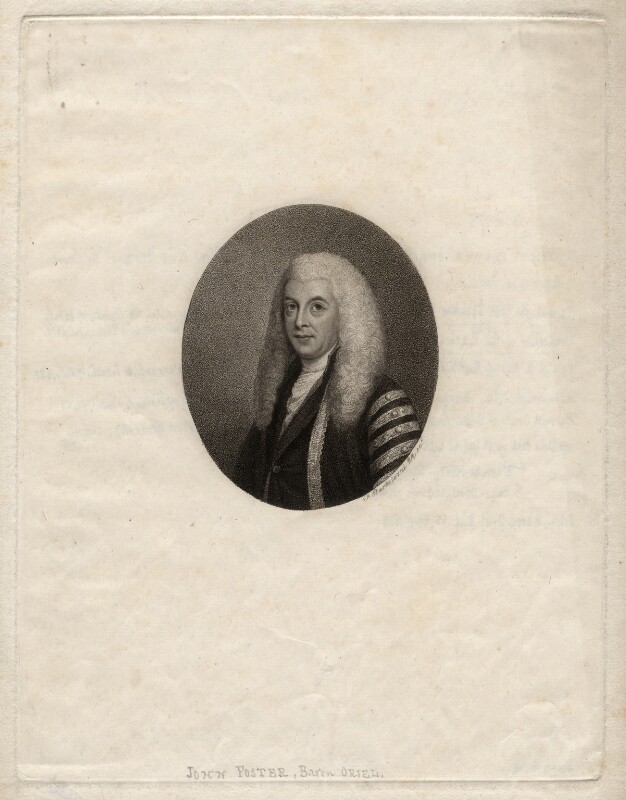
Turtle Bunbury tells us that John Thomas Foster’s father Reverend Thomas, the rector of Dunleer, acquired land in County Louth in the 1750s and 1760. He then acquired the 700 acre manor of Killany, County Louth, from 1763 on a series of long leases from the Provost and Fellows of Trinity College Dublin. He purchased Stonehouse, Dunleer, around 1787. [3]
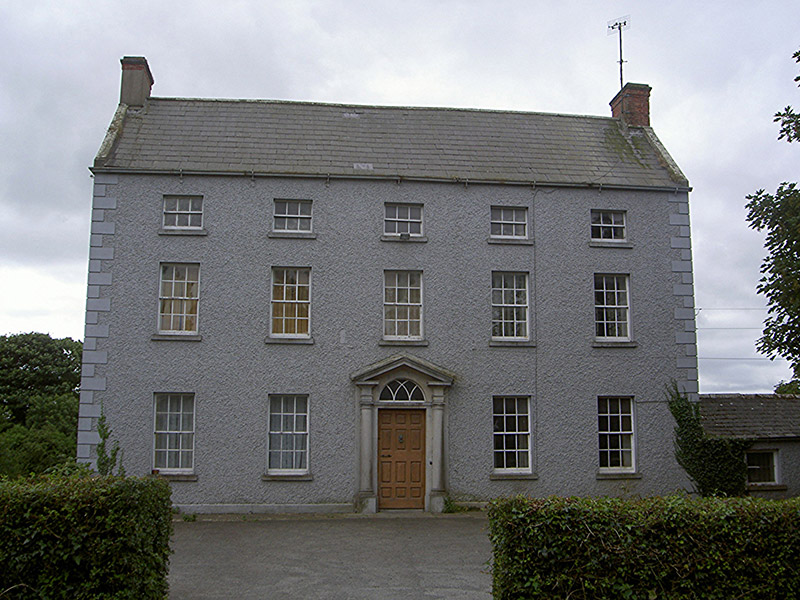
In 1776 John Thomas Foster married Elizabeth Christina Hervey, daughter of the 4th Earl of Bristol. After the marriage they lived with her father in Suffolk. They had two sons: Frederick Thomas (1777-1853) and Augustus John (1780-1848). [4]
The marriage of John Thomas and Elizabeth Christina was not a success, and they separated after five years. Foster took the sons, and she did not see them for fourteen years. [5]
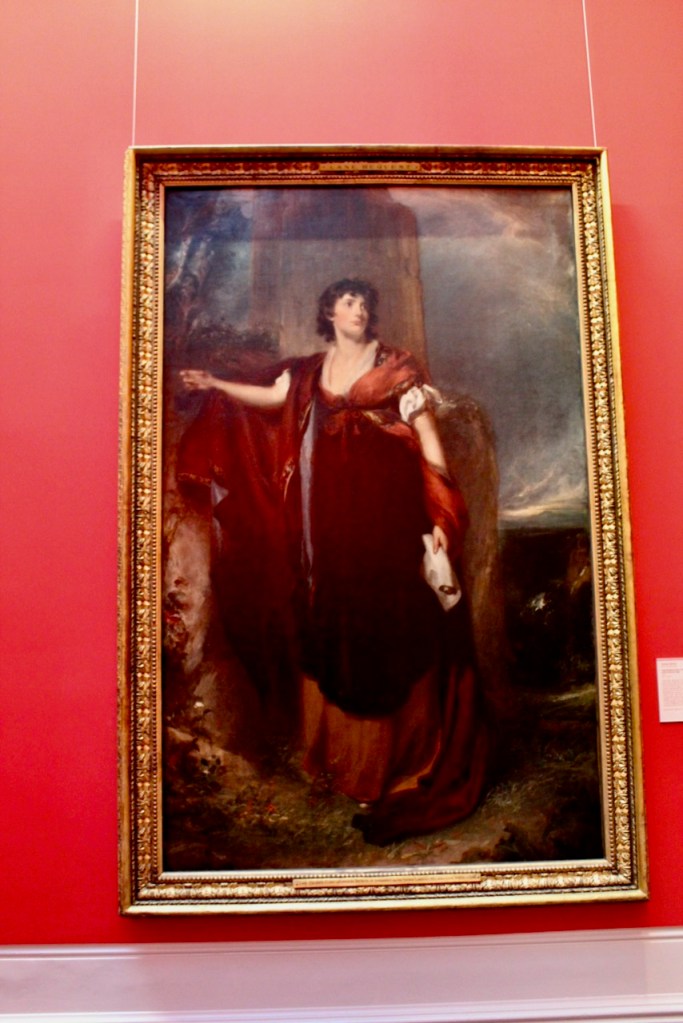
In 1783 John Thomas Foster inherited a property named Rosy Park in Louth from his uncle, John William Foster. In 1820 it was renamed Glyde Park by his son, Augustus. [6] It is unfortunately now a ruin.

John Thomas died in 1796, when his sons were still minors. They moved back to England to live with their mother, who by this time was living with William Cavendish, the 5th Duke of Devonshire, along with his wife, Georgiana, and had born him two children. A film starring Keira Knightly, “The Duchess,” is based on their story. [7] She married him in 1809 when his wife died.
Meanwhile, a cousin of John Thomas Foster, Henry Foster (c. 1747-1838), was appointed Trustee and Executor of the property of Cormy. He lived at Cormy Castle while acting as Trustee for his wards. According to Turtle Bunbury, he was a magistrate for Meath, Cavan and Louth. There is a record in the National Library of Ireland of a Grant of Arms to Henry Foster of Cormy Castle from March 13th 1806, when he was about to be created a baronet, but “the creation did not eventuate” (i.e. he was not made baronet). The National Library also has a map of the demesne of Cormy Castle from 1810, named as the seat of Henry Foster. In 1808 he began to rebuild and enlarge the castle. However, he exhausted the personal estate of his wards in doing so, and incurred debts, and the castle and land had to be sold. In about 1813 his wards sold the estate to Colonel Joseph Pratt, who lived on the adjacent property. [8]
John Thomas Foster’s son Frederick Thomas Foster may have remained in England, as he served as MP for Bury St. Edwards between 1812 and 1818. His brother Augustus John Foster became a politician and diplomat. Between roughly 1802 and 1804 he was Secretary to the British Legion in Naples. He held the office of Envoy Extraordinary and Minister Plenipotentiary to the U.S.A. in 1812. He wrote about his American experiences in Notes on the United States of America.
From 1814-1824 he held the office of Minister Plenipotentiary to Denmark. He was created 1st Baronet Foster of Glyde Court in 1831, and was appointed Privy Counsellor. His final posting was to Turin, in the Kingdom of Sardinia.
Colonel Joseph Pratt, who owned the adjacent Cabra estate, continued the enlargement of Cormy Castle, and the work was completed in 1837. In 1820 he renamed it Cabra Castle. [9]
Before we examine the development of Cabra Castle, let’s look at the history of the property of Cabra across the road from the current Cabra Castle.
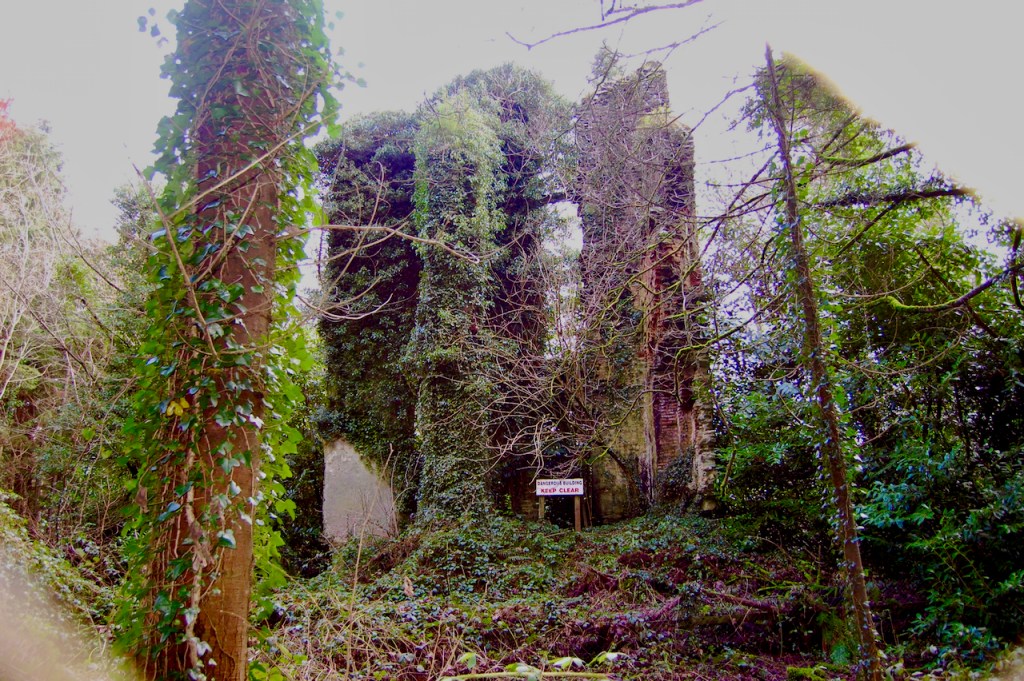
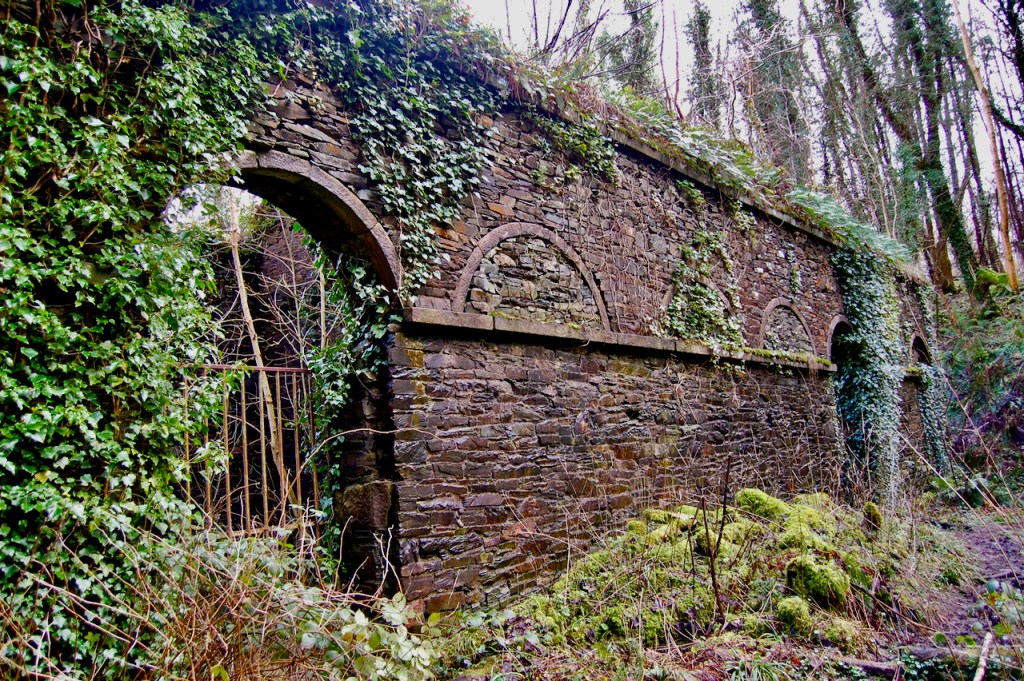
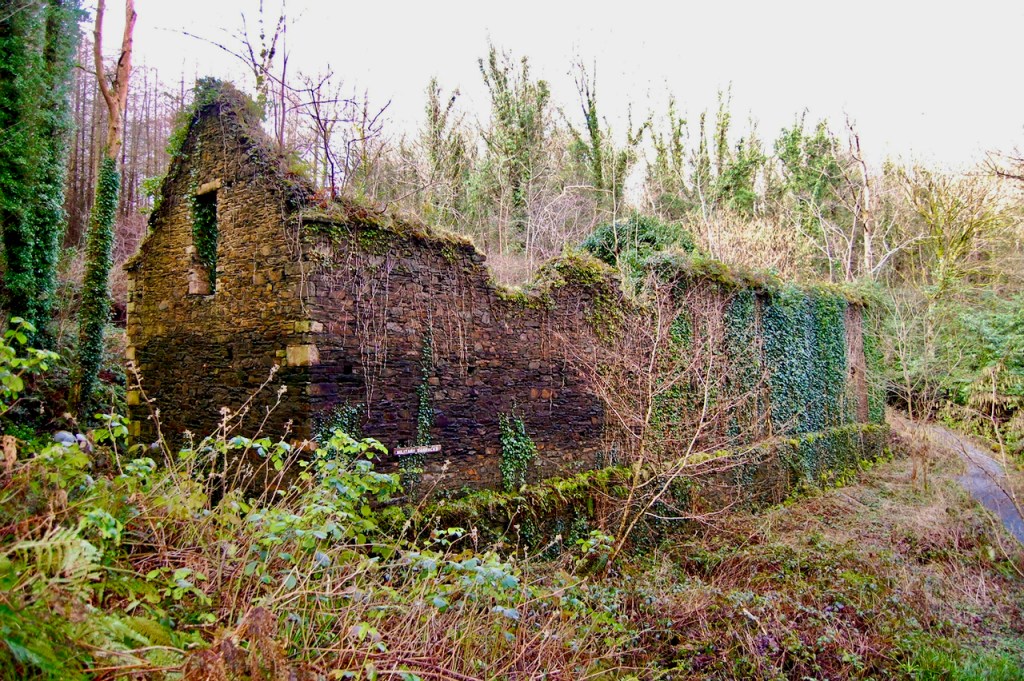
According to the Cabra Castle website, this area belonged to the O’Reilly family. In 1607 Gerald Fleming, who had been granted territory by King James I, built a castle on the property. He lost his lands, however, when he supported James II against William III, and Colonel Thomas Cooch (1632-1699) acquired the property. [10]
Colonel Thomas Cooch married Elizabeth Mervyn, (sister of Audley Mervyn, Speaker of the Irish House of Commons), and they had an only daughter and heiress, Elizabeth.
Elizabeth’s first husband (Nathaniel Pole, who lived in County Meath) died in 1685, before they had any children, and Elizabeth then married Joseph Pratt, who lived not far off at Garadice, Co. Meath, a property which his father received for his support of Oliver Cromwell. [11] This marriage (which was also Joseph Pratt’s second) took place in 1686 and a son, Mervyn Pratt, was born in 1687. Joseph Pratt held the office of High Sheriff of County Meath in 1698. He and Elizabeth had several other children.

Colonel Thomas Cooch left his Cabra property to his grandson Mervyn.
Mervyn Pratt was only 12 years old when his grandfather died. He graduated from Trinity College, Dublin and married Elizabeth Coote, daughter of Sir Thomas Coote, Judge, of Bellamont, Coote Hill, County Cavan. Mervyn and Elizabeth lived at Cabra near the Wishing Well. He followed in his father’s footsteps and held the office of High Sheriff, but of County Cavan rather than Meath. He was also an MP for County Cavan.
The Fleming castle was modernised by Mervyn Pratt. The new villa may have been designed by Edward Lovett Pearce, who was a cousin of Elizabeth Coote. The Irish Aesthete quotes a visitor to Mervyn Pratt in Cabra:
“On August 25th 1732, the future Mrs Delany (then the merrily widowed Mrs Pendarves) embarked on a journey from Navan, County Meath to Cootehill, County Cavan. She wrote in her journal, ‘travelled through bad roads and a dull, uninhabited country, till we came to Cabaragh, Mr Prat’s house, an old castle modernized, and made very pretty: the master of it is a virtuoso, and discovers whim in all his improvements. The house stands on the side of a high hill; has some tall old trees about it; the gardens are small but neat; there are two little terrace walks, and down in a hollow is a little commodious lodge where Mr Prat lived whilst his house was repairing. But the thing that most pleased me, was a rivulet that tumbles down from rocks in a little glen, full of shrub-wood and trees; here a fine spring joins the river, of the sweetest water in the world.’” [12]
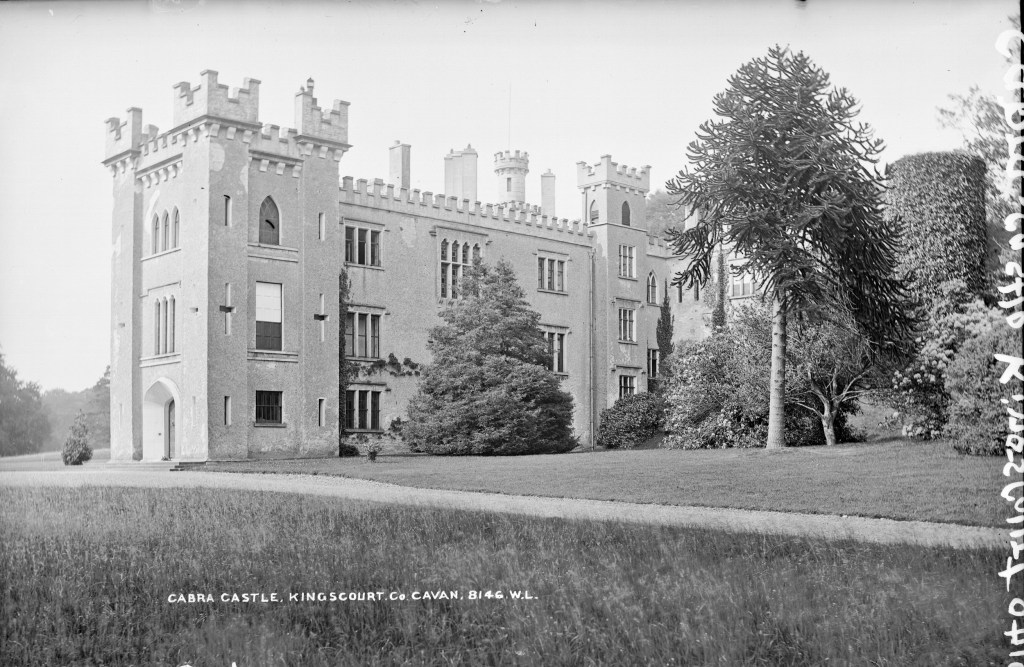
Mervyn and Elizabeth Pratt had three daughters and one son. Their son Joseph joined the clergy. Reverend Joseph married Elizabeth Chetwood and had five children.
Of the five children of Reverend Joseph Pratt, a daughter Anne married her neighbour Henry Foster the trustee for Cormy Castle. [13] A son, James Butler Pratt, married a sibling of Henry Foster, Margaret. Another son entered the clergy, Reverend Joseph Pratt (1738-1831).
This second Reverend Joseph Pratt married Sarah Morres, daughter of the 1st Viscount Mountmorres, of Castle Morres, County Kilkenny (which has been demolished). Their son, Colonel Joseph Pratt (1775-1863), purchased Cormy Castle from Henry Foster. Their other son, Hervey Randall Saville Pratt inherited the property of Castle Morres through his mother.
The house at Cabra was destroyed by fire in the 1950s, and is now part of Dun na Ri Forest Park, a lovely place to explore, owned by Coillte. After Joseph Pratt moved to Cormy Castle and created a new seat for his family, his former property became known as Old Cabra. [14]
Now let us travel back across the road to the former Cormy Castle, now Cabra Castle. Cabra Castle is a mixture of Norman and Gothic styles.
The entrance is in a Norman-style “donjon” or square tower house, with corner turret. The door is in a deeply recessed pointed arch.
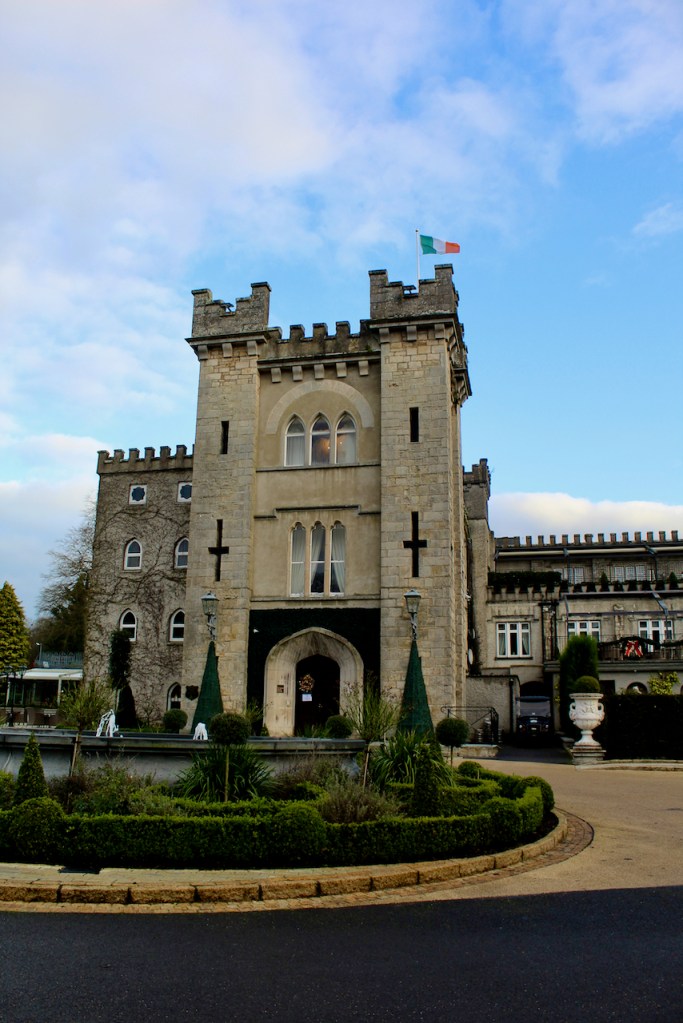
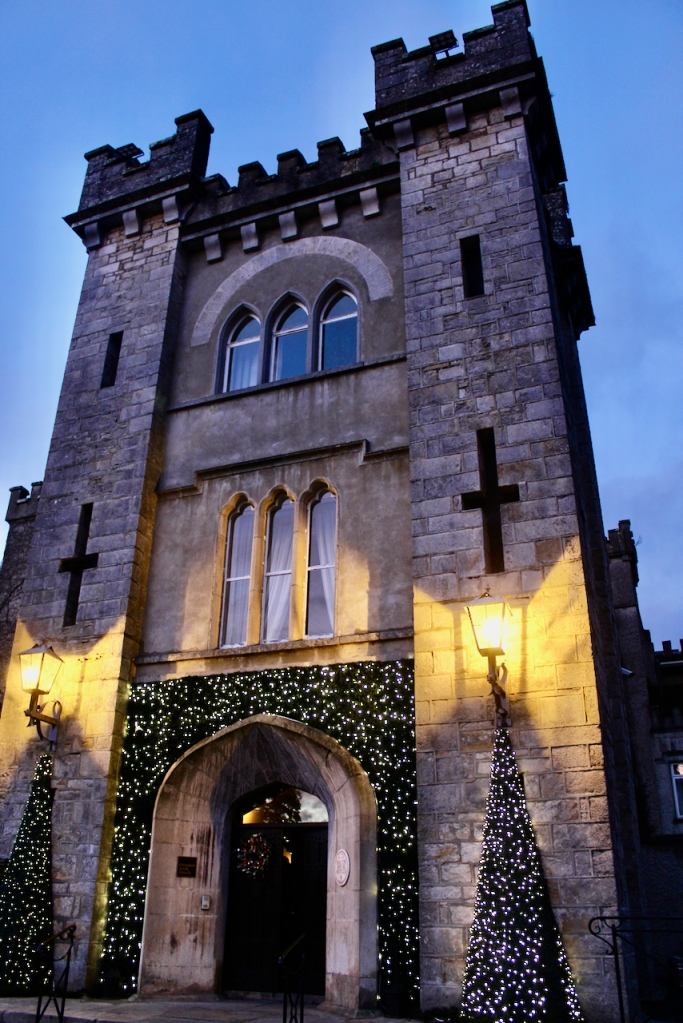

The building has two, three and four story sections over a basement. The building, including outbuildings, is castellated, and has several round and square towers.
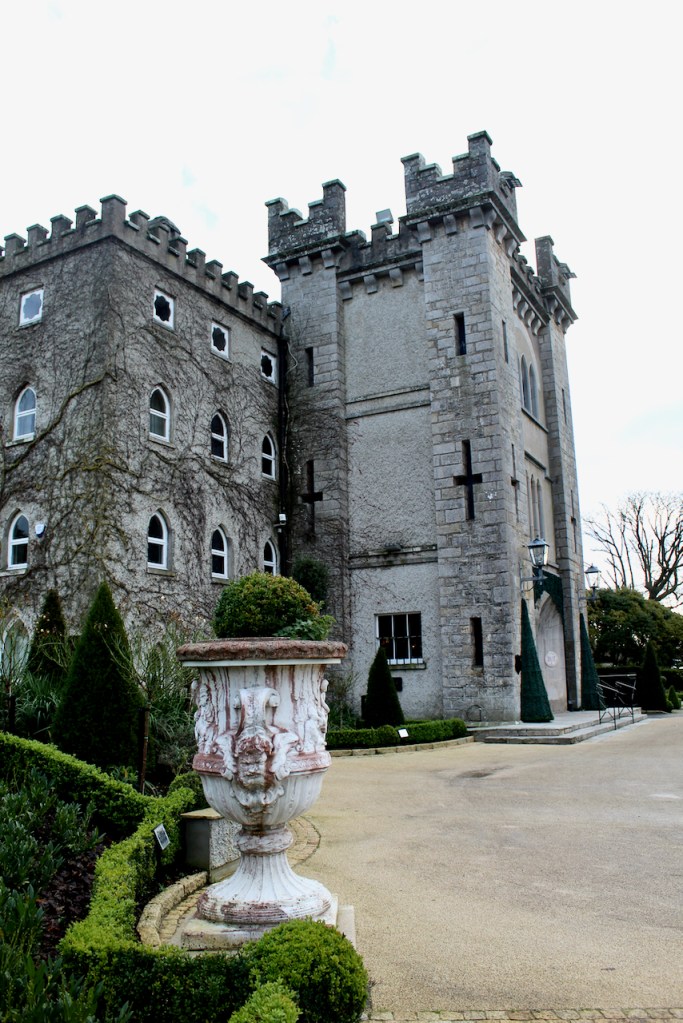

The windows are of various shape, some with hood mouldings.


A recent creation to one side of the tower is “Mitzi’s garden,” a formal garden with fountain, tribute to the mother of the current generation of Corscaddens, who is nicknamed Mitzi. This area used to be used for parking.

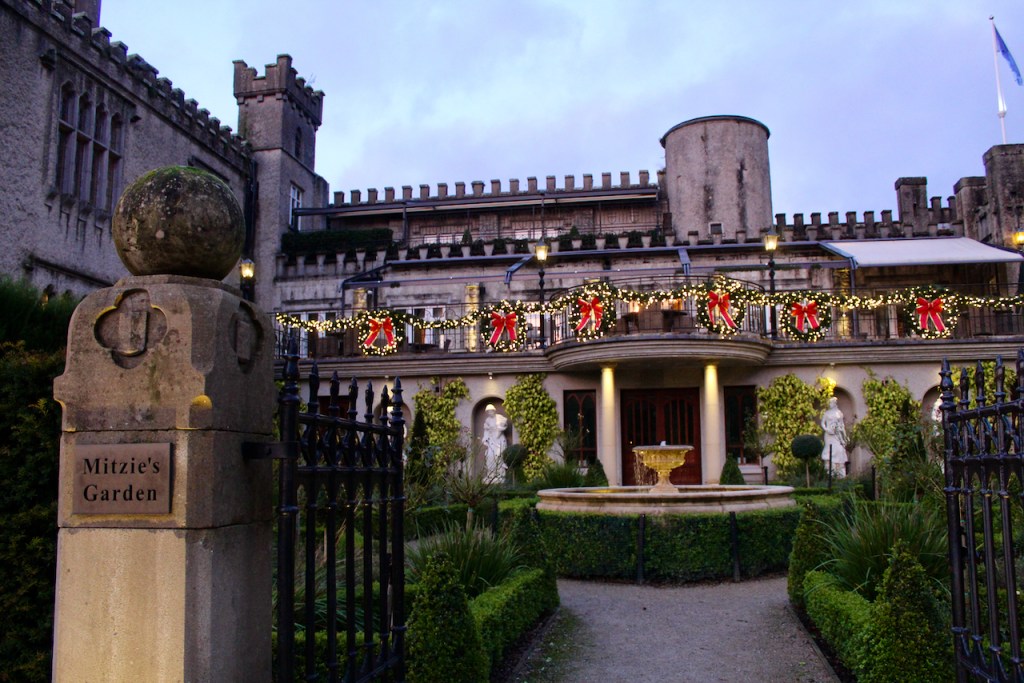

There are statue-filled niches, and a side entrance, up a flight of steps, leads to the recently refurbished ballroom.



The other side of the building has a terrace which contains a seating area outside the bar, which also serves food.
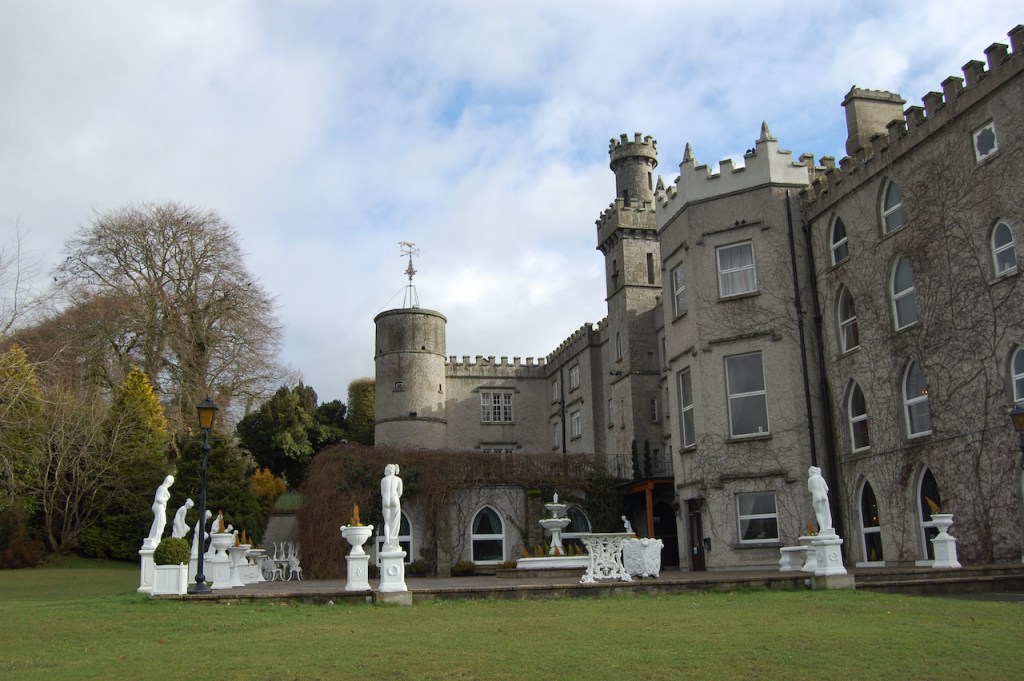


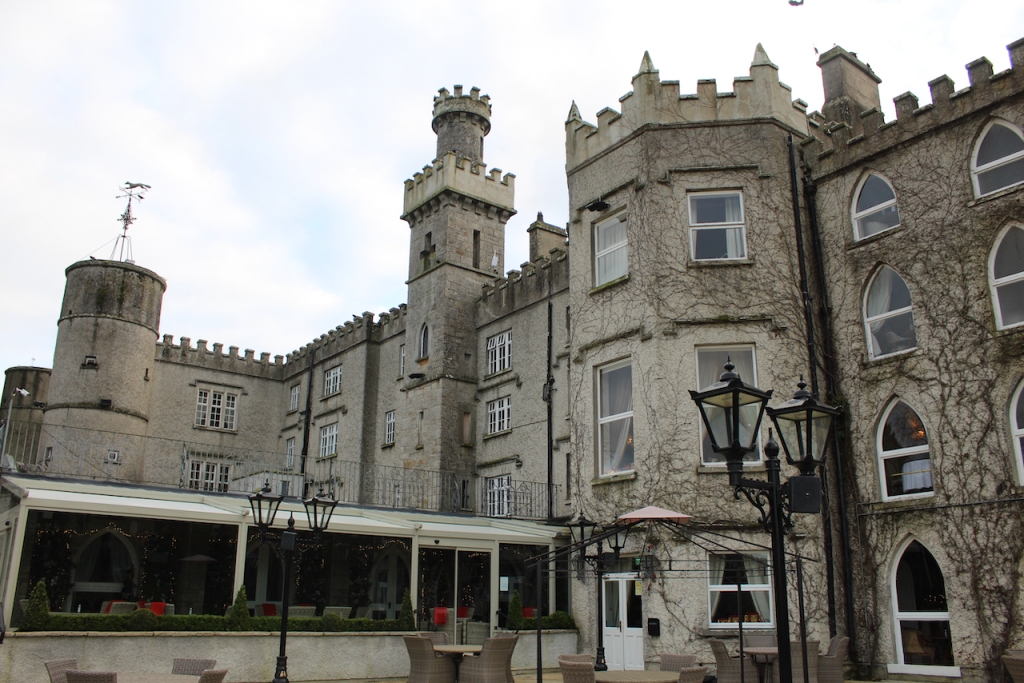
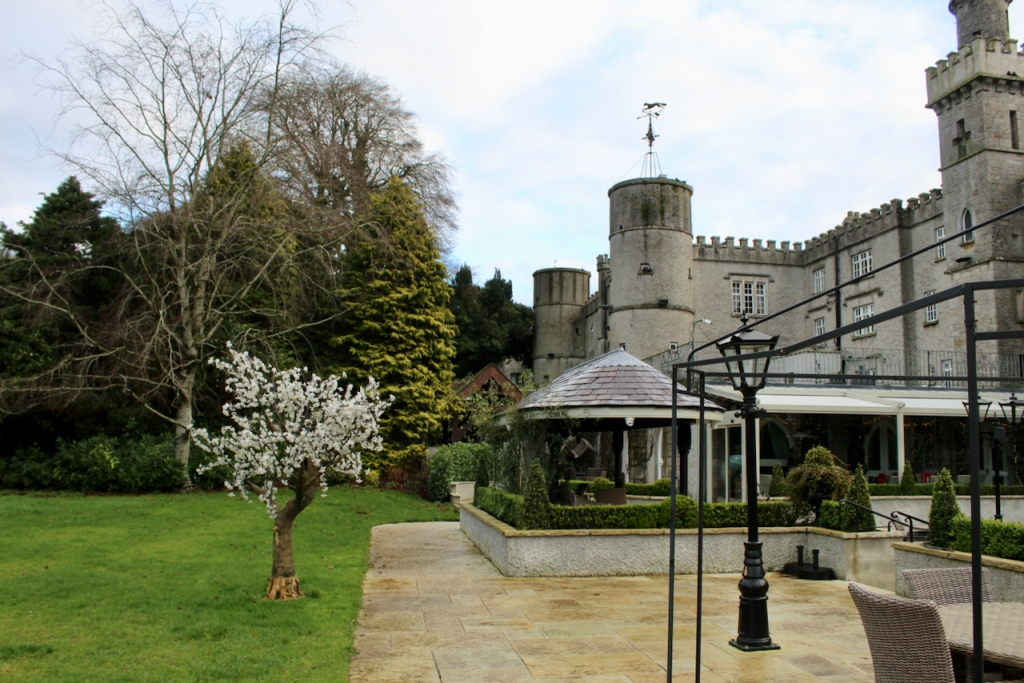

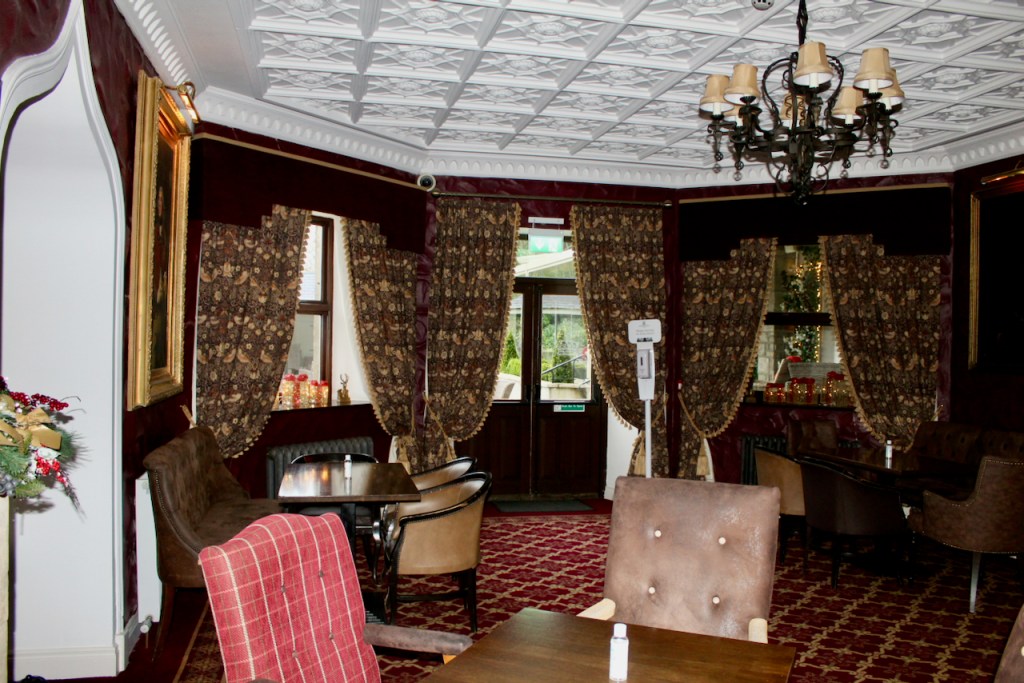
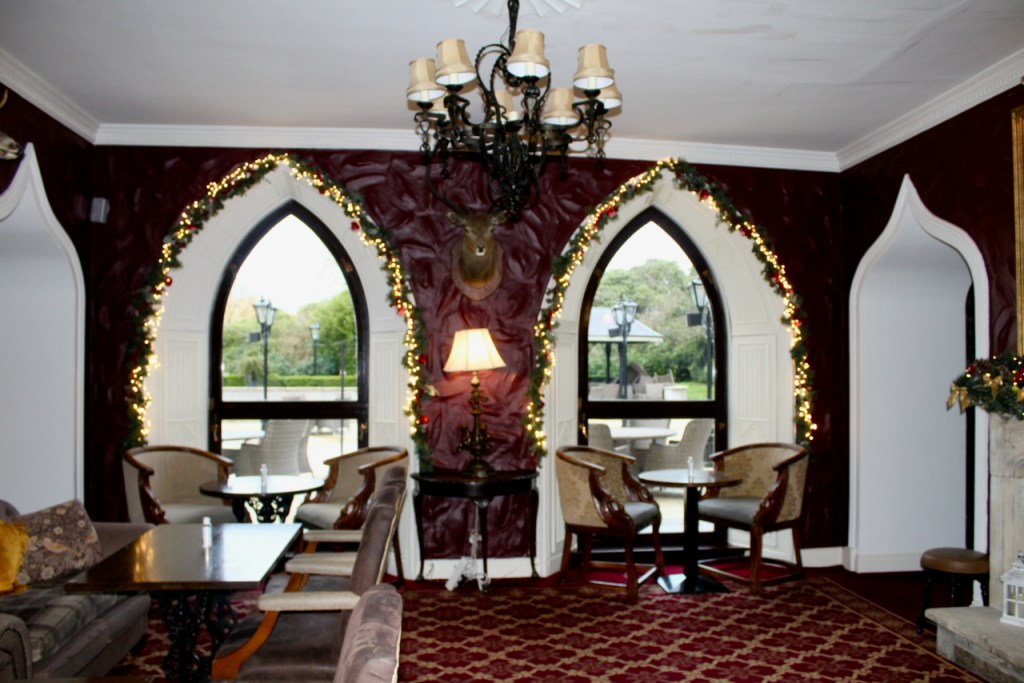
This courtyard looks out to a lawn area that has a giant chess set and places to sit.
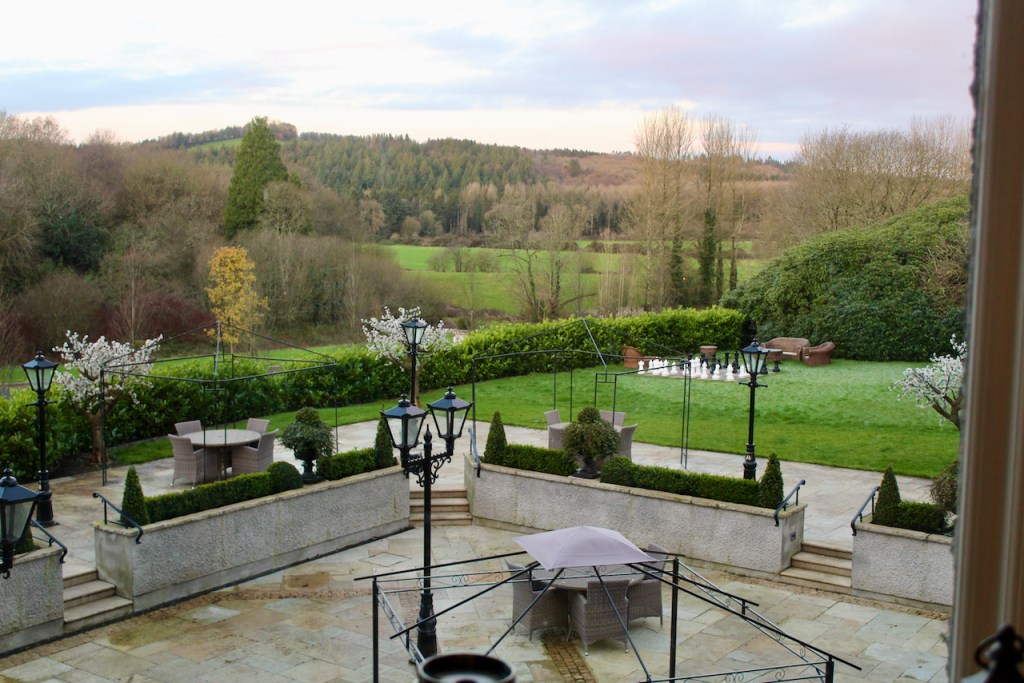
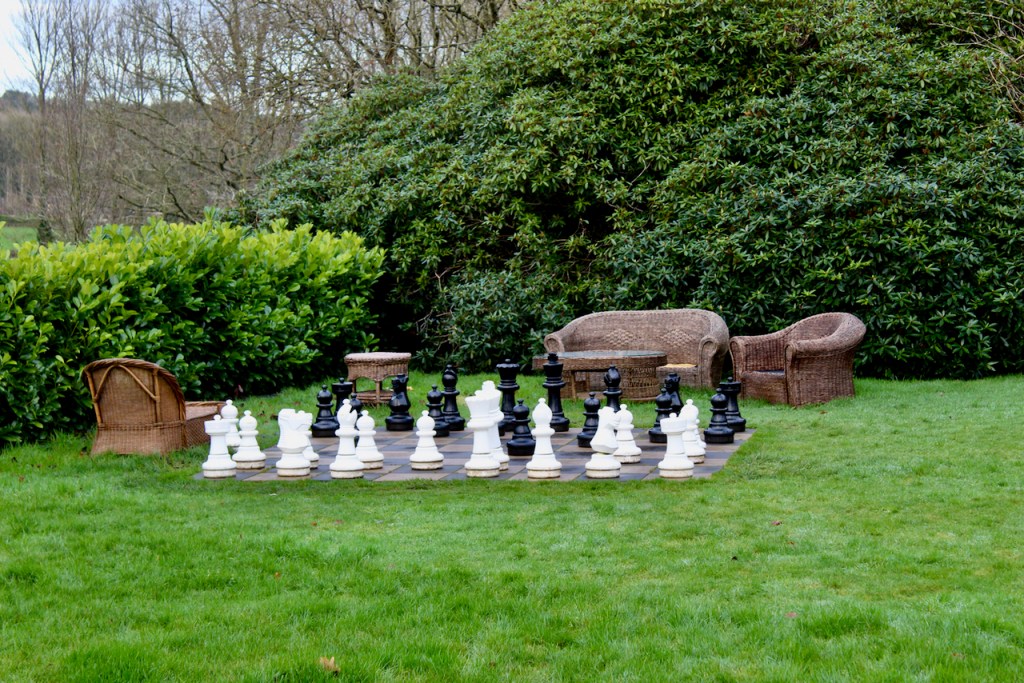
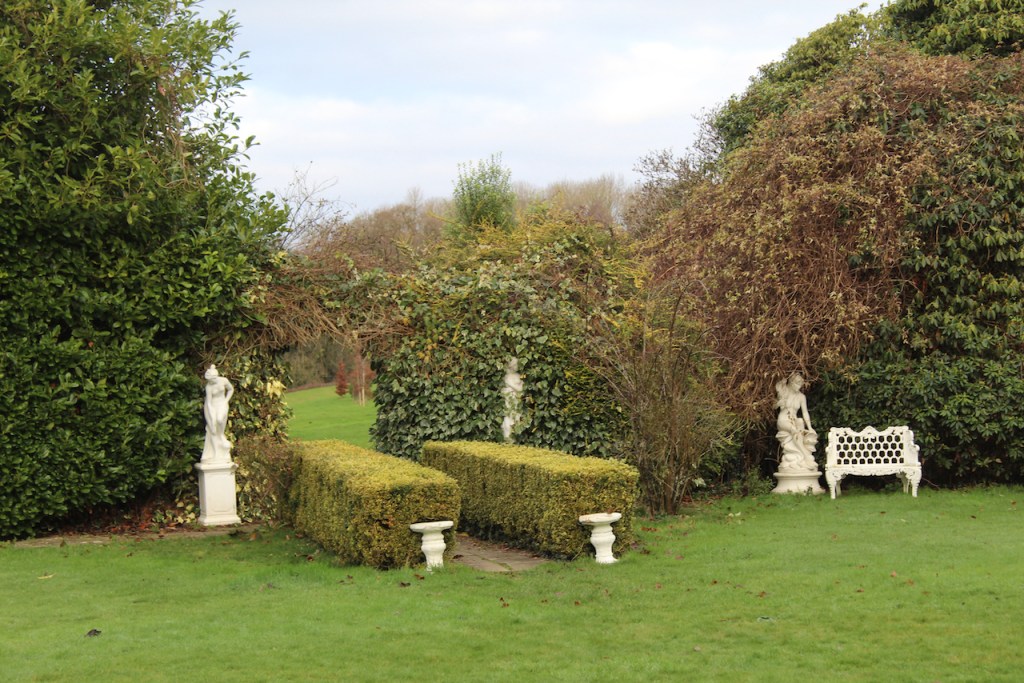

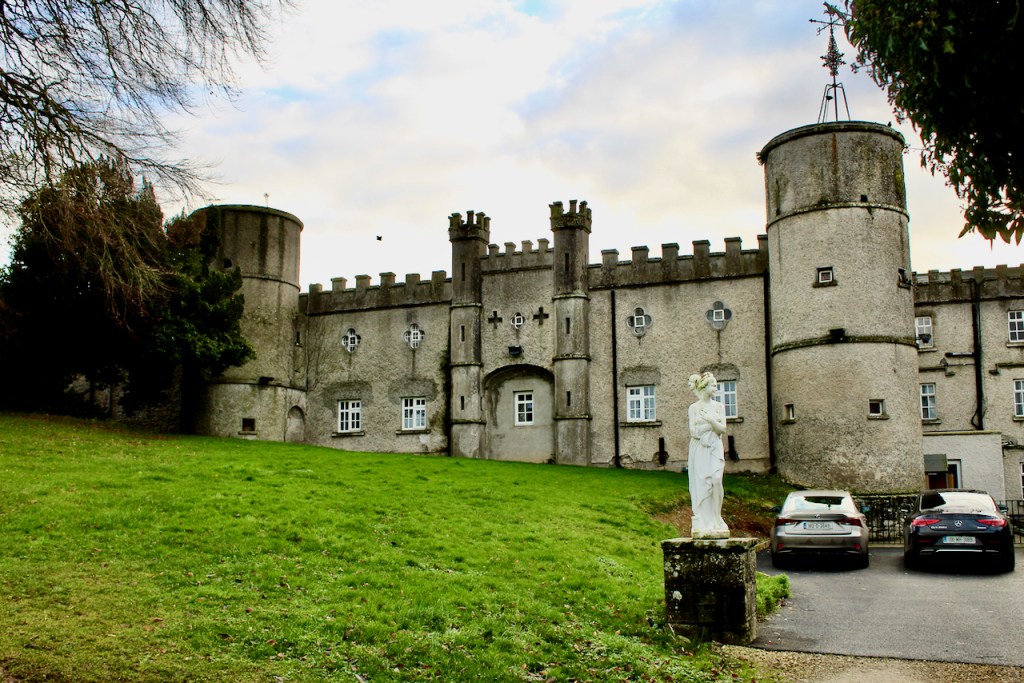
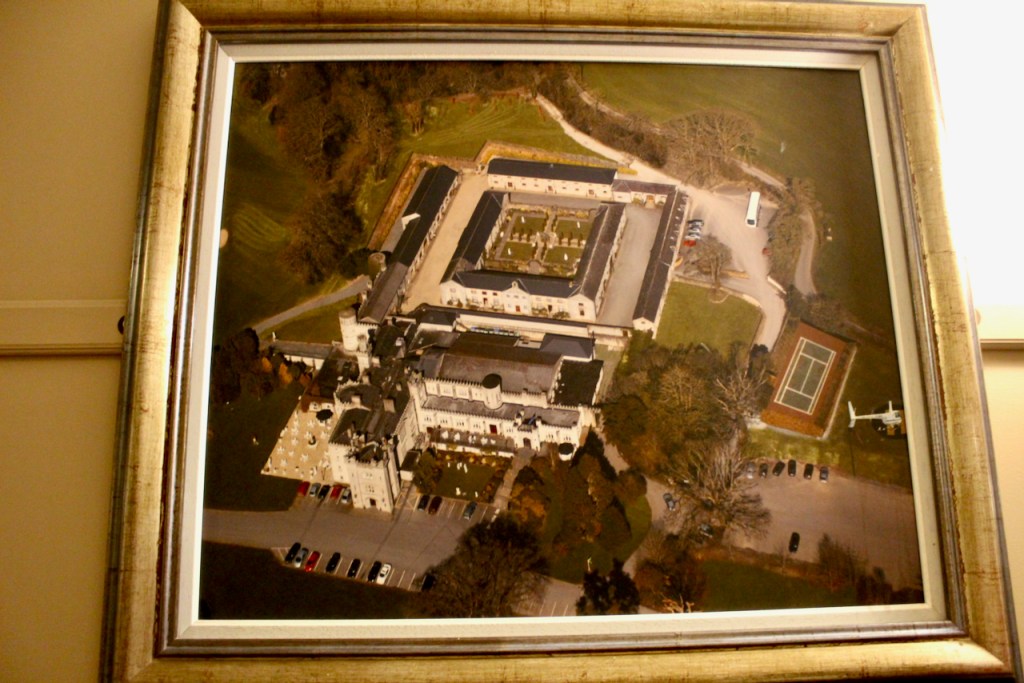
The oldest part of the castle can be pinpointed in the aerial view. According to the National Inventory of Architectural Heritage the “earlier house of c.1750 [is] embedded within northern section of south-east side concealed behind extension of c.1990, junction marked by square-plan rendered turret corresponding to north-west side in simplified form.” This square plan turret actually contains our bathroom!
Beyond Mitzi’s Garden a path leads to the car park and further self-catering accommodation, beyond the tennis court. A branch of this path and driveway curves around to the courtyard at the back of the castle. One can also enter this courtyard through the castle. The courtyard originally contained the stables, but these have been converted into more hotel accommodation. There are about sixty rooms in the courtyard.

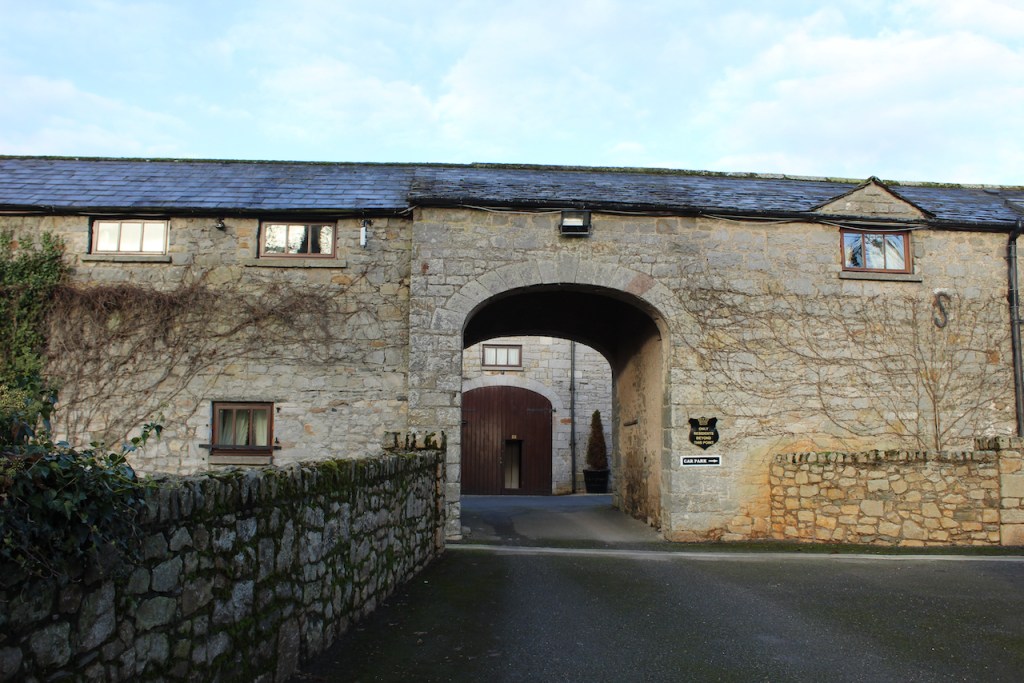


Some of the buildings in the courtyard have been newly constructed. My amateur eye cannot distinguish the new from the old.
In the middle of the courtyard is Karl’s Garden, named after a former groundsman.

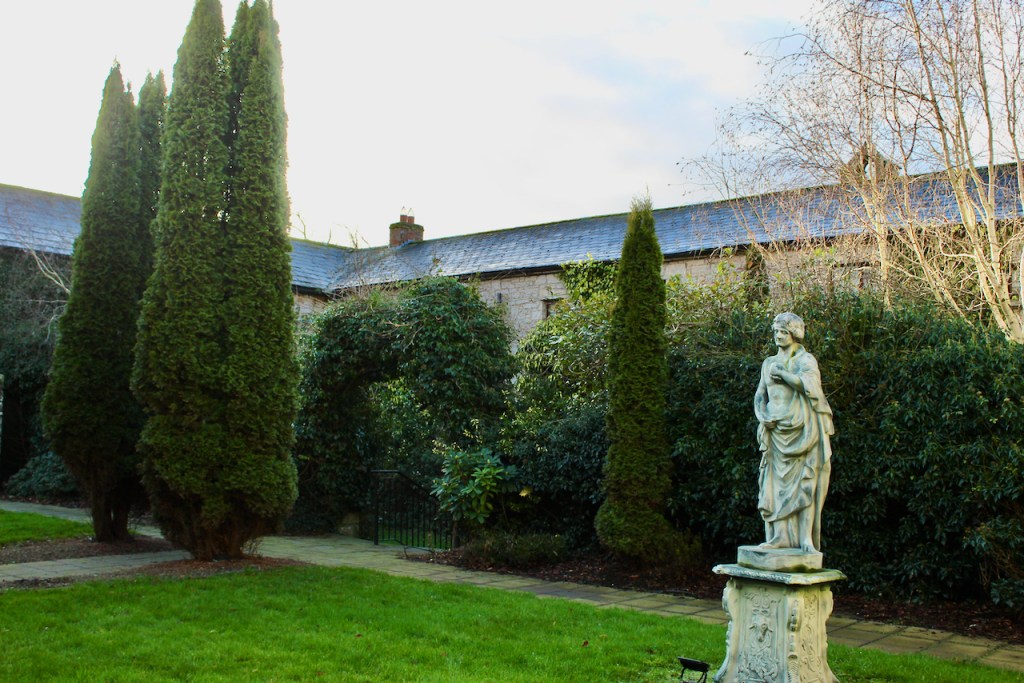

The Cabra Castle website tells us:
“Colonel Joseph Pratt had married Jamima, daughter of Sir James Tynte [of Tynte Park, County Wicklow – the beautiful house that stands there today wasn’t built until around 1820; Jamima married in 1806], and had ten children. The eldest – Mervyn, born in 1807 – married Madeline Jackson, only daughter and heiress of Colonel Jackson of Enniscoe, Co. Mayo. They inherited this property when Colonel Pratt died.
“He succeeded his father, Col. Joseph Pratt, as owner of Cabra in 1863, but from this time onwards, the interests of the Pratt Family were divided between Cabra in Co. Cavan and Enniscoe in Co. Mayo. Mervyn Pratt died in 1890 and was succeeded on his death by his eldest son – Major Mervyn Pratt, in 1927.”
Enniscoe, by the way, is another Section 482 property which I look forward to visiting, which also provides accommodation. The house was completed in 1798. [15]
Mervyn Pratt (1807-1890) who married into Enniscoe had several brothers. Joseph Pratt took the name of Tynte in 1836 from his mother and lived in Tynte Park. Mervyn held the offices of High Sheriff of County Cavan in 1841 and High Sheriff of County Mayo in 1843. He was also Justice of the Peace for County Cavan and High Sheriff for County Meath in 1875. His son Joseph Pratt (1843-1929) inherited Enniscoe and Cabra Castle, and then Joseph’s son Mervyn (1873-1950) lived at Enniscoe and left Cabra Castle unoccupied. He served in the military, and was a Justice of the Peace, and never married. He bequeathed Cabra to his nearest male relative, Mervyn Sheppard (1905-1994), a Malayan Civil Servant. [16] According to the Cabra Castle website, death duties and taxes, rates, the cost of repairs, and farm losses, meant he could not afford to live there, and he had to sell it. It was sold in 1964 to the Brennans and turned into a 22 bedroom hotel.
The manager of the hotel, Johnny, took us on a tour. While we waited for him we sat by an open fire in a small sitting room off the reception hall.

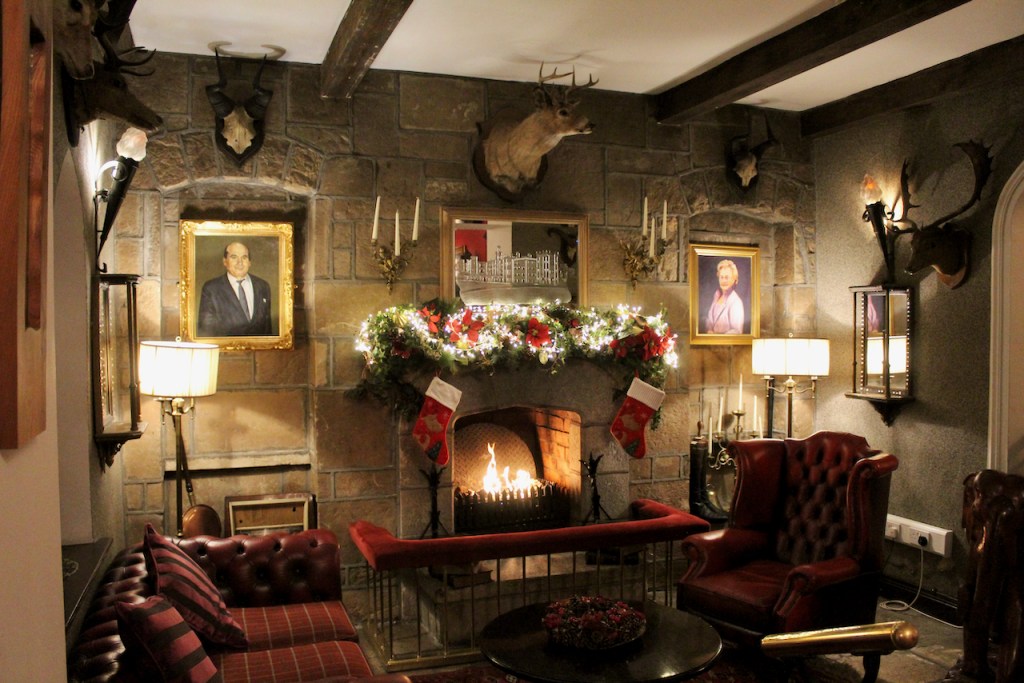


Beyond the reception area is the staircase hall with a bifurcating staircase with metalwork balustrade ascending to the first floor. Two statues very similar to the ones that were recently removed from outside the Shelbourne Hotel in Dublin while the owners determined whether they represented slave girls or not (they do not) adorn the staircase. [17]


On the second floor the staircase hall is surrounded by a gallery, and has ceiling work of thin fretting.

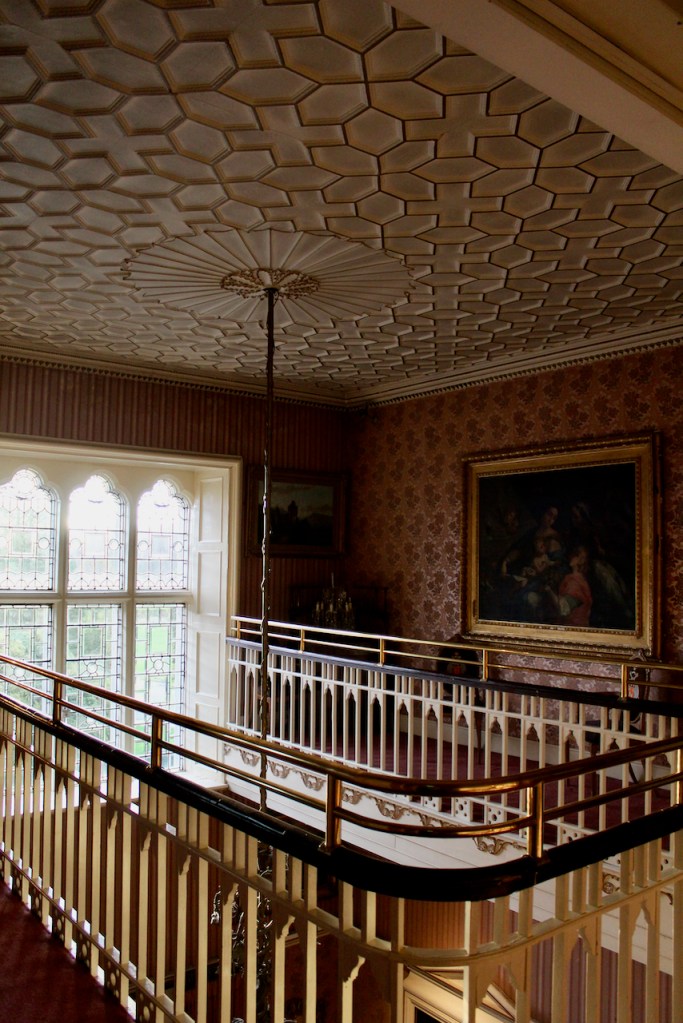

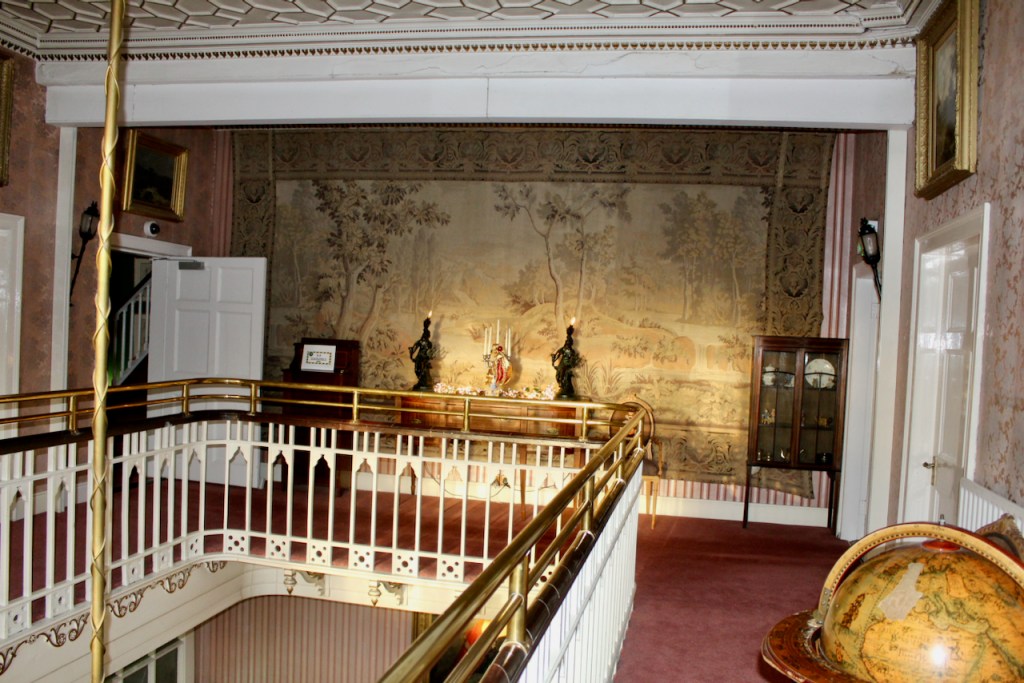

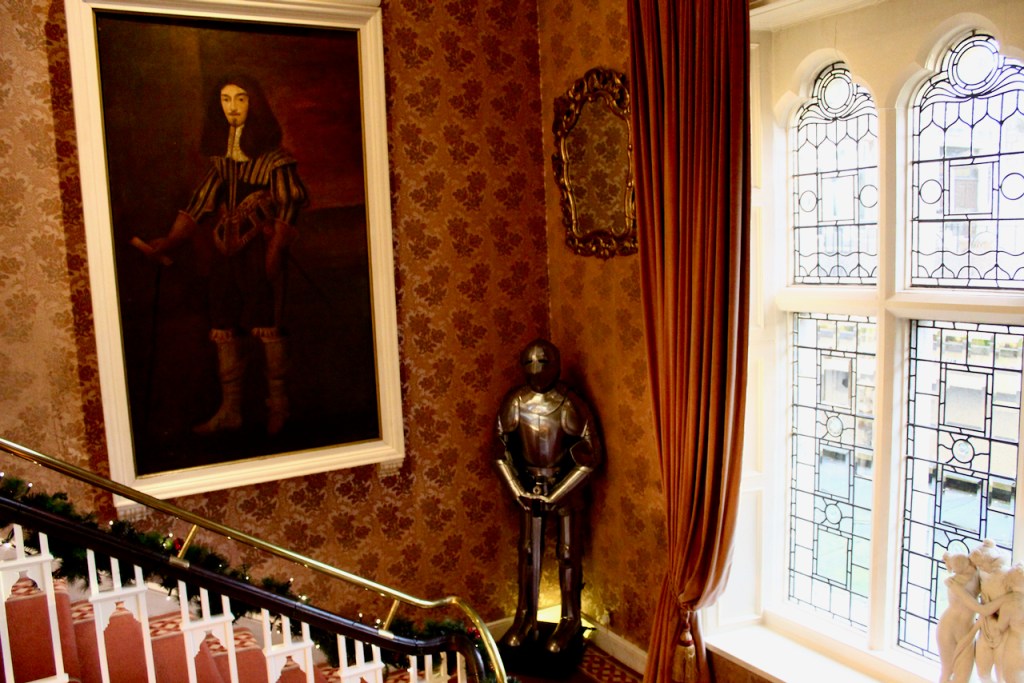
At the top of the stairs on the first floor is a Victorian drawing room with an original gilt wallpaper.

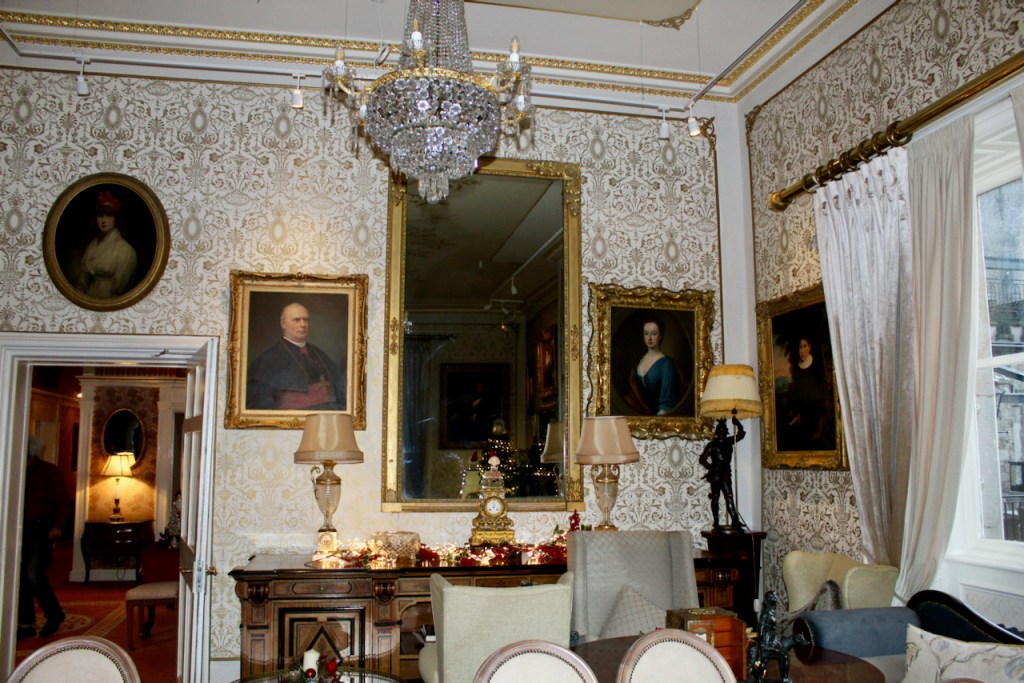
The ceiling has matching gilt decoration. Next to this room, facing the staircase, is the dining area – a suite of several rooms. The arches between the rooms reflect the entrance arch to the castle and the arched windows.
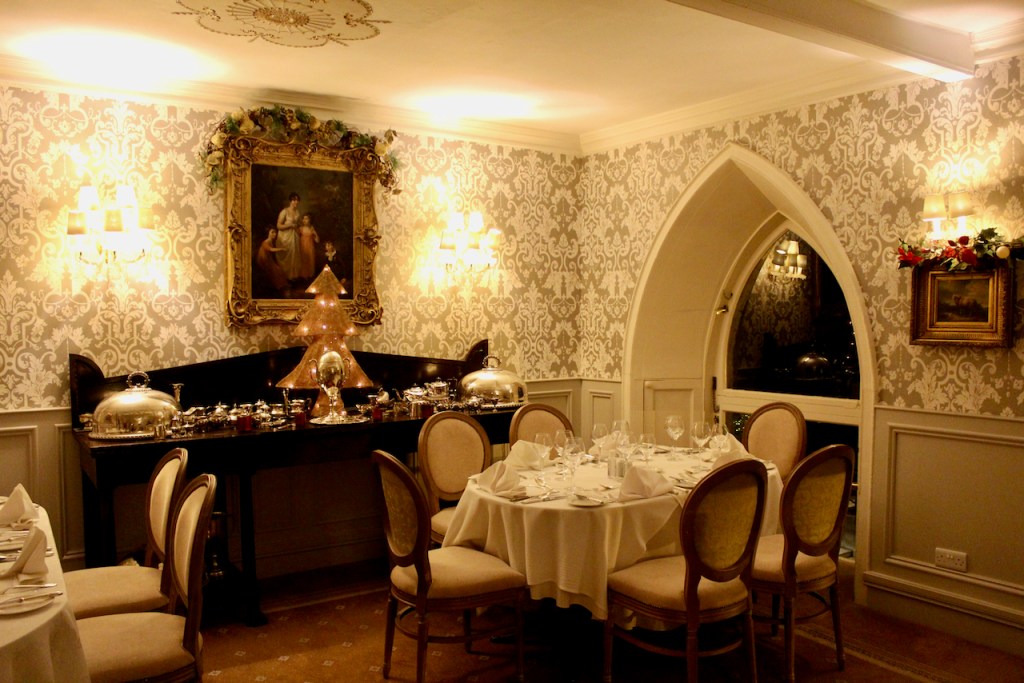
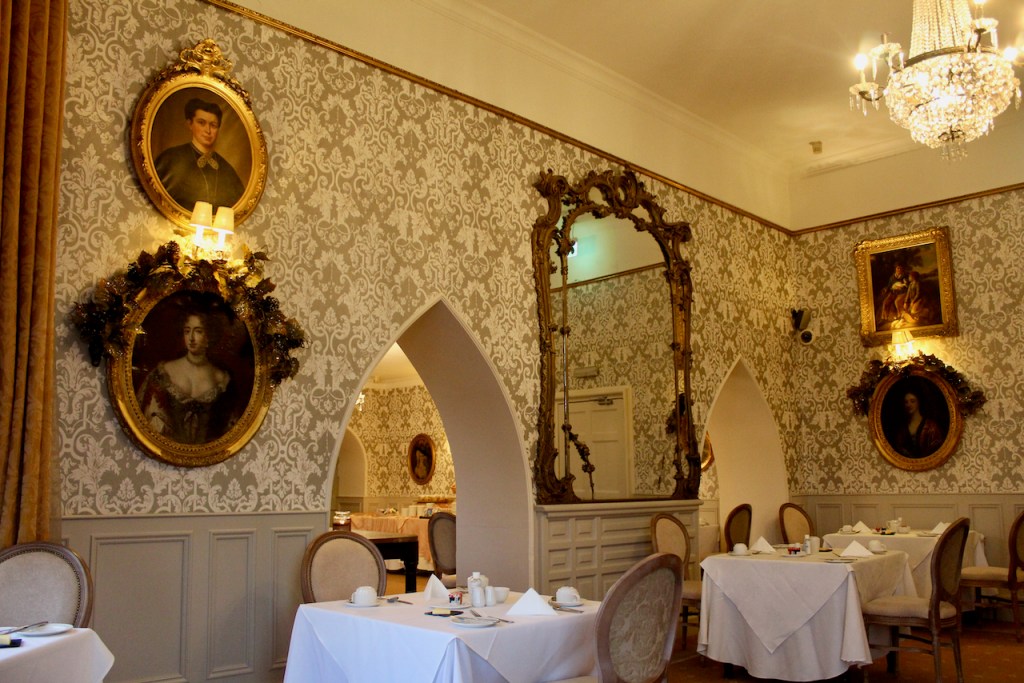
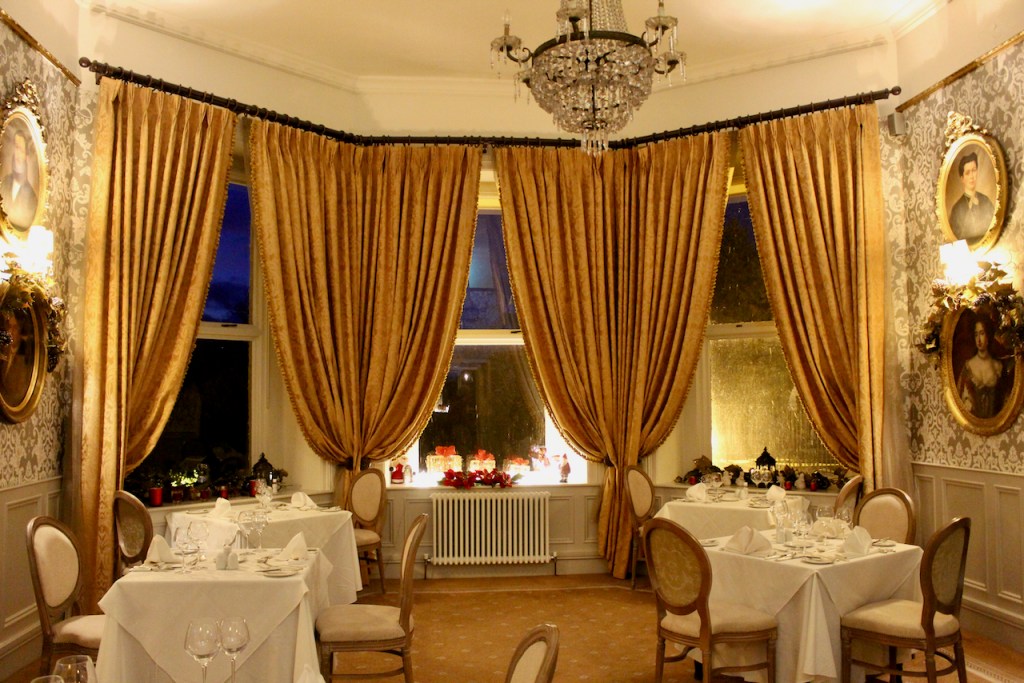

The historic elegance of the rooms is maintained with original fireplace, antique mirrors, portraits and chandeliers.
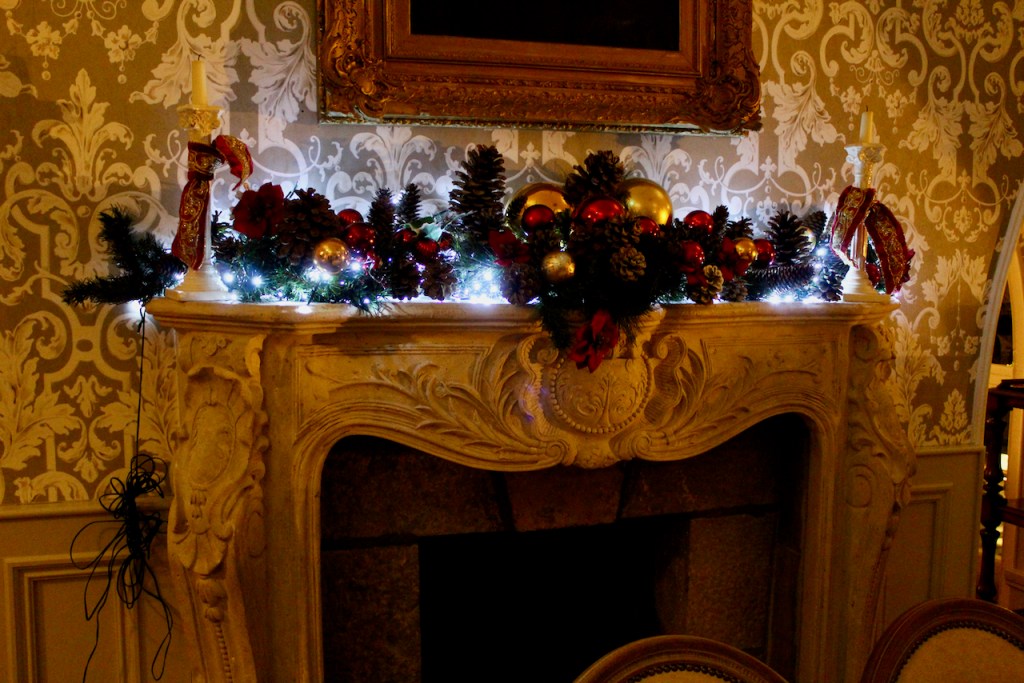
On the second floor is more cosy sitting room, decorated in dark green William Morris style wallpaper, making it more like a den or library.
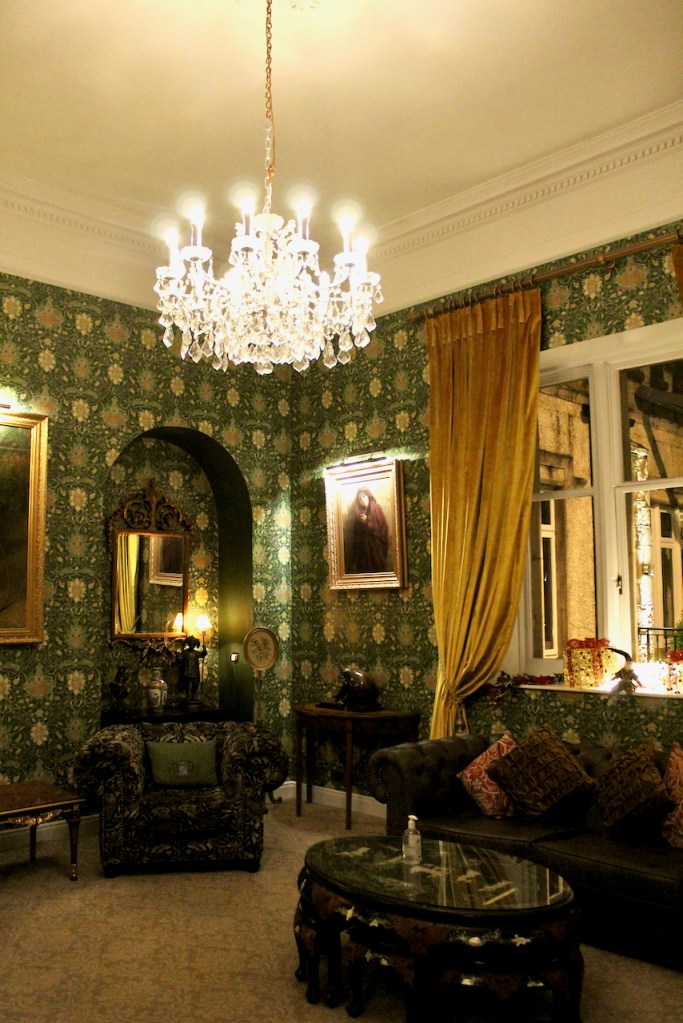
This den overlooks an outdoor seating area. This is the seating area overlooking Mitzi’s Garden.

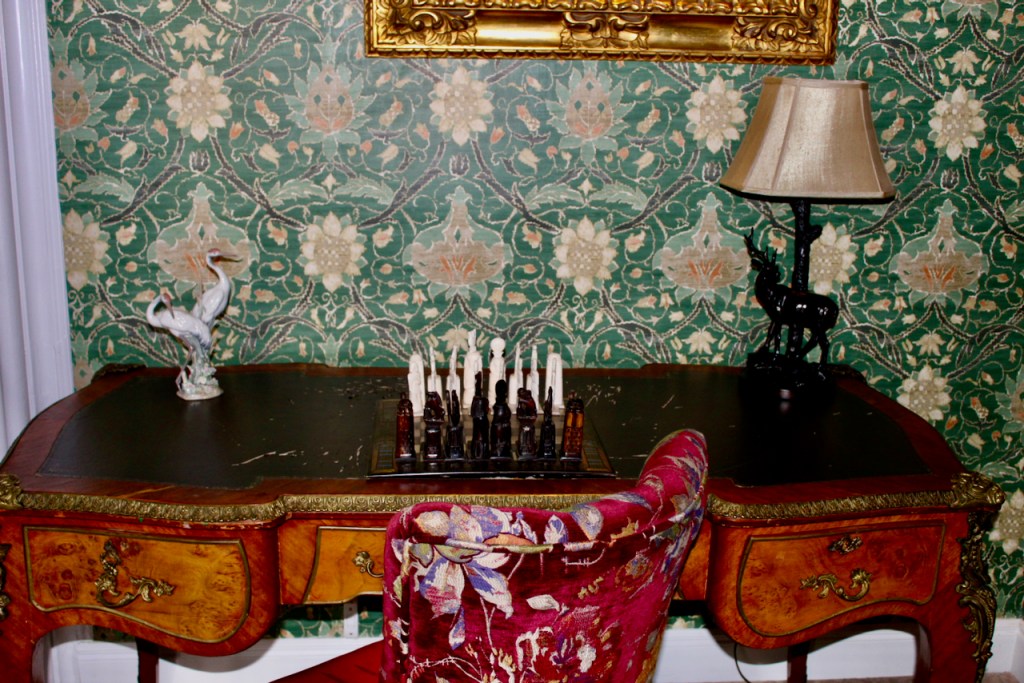
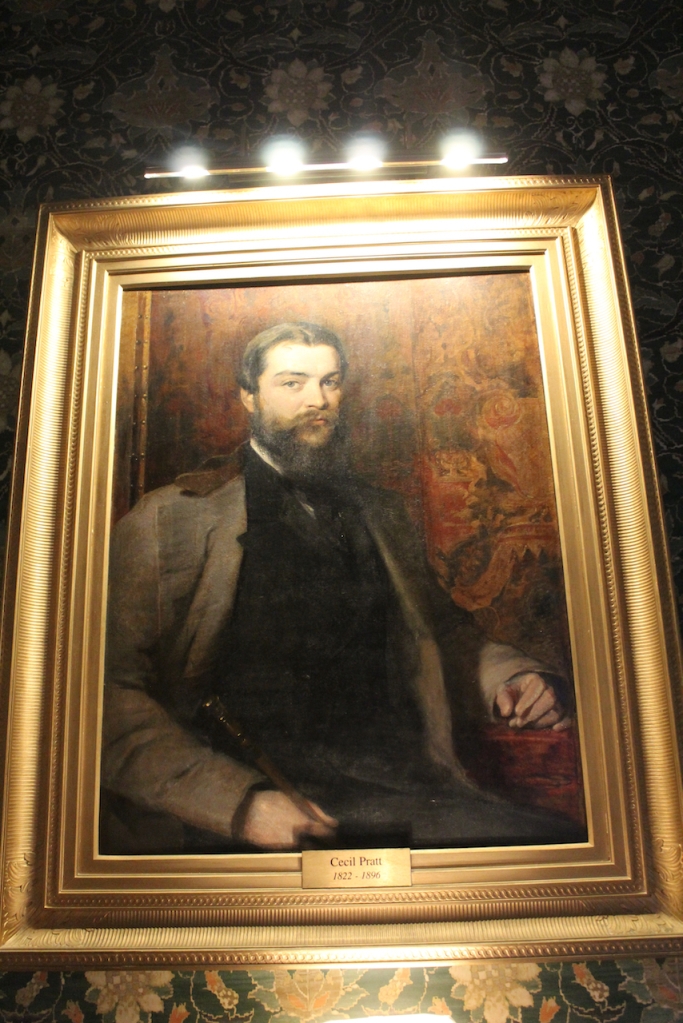
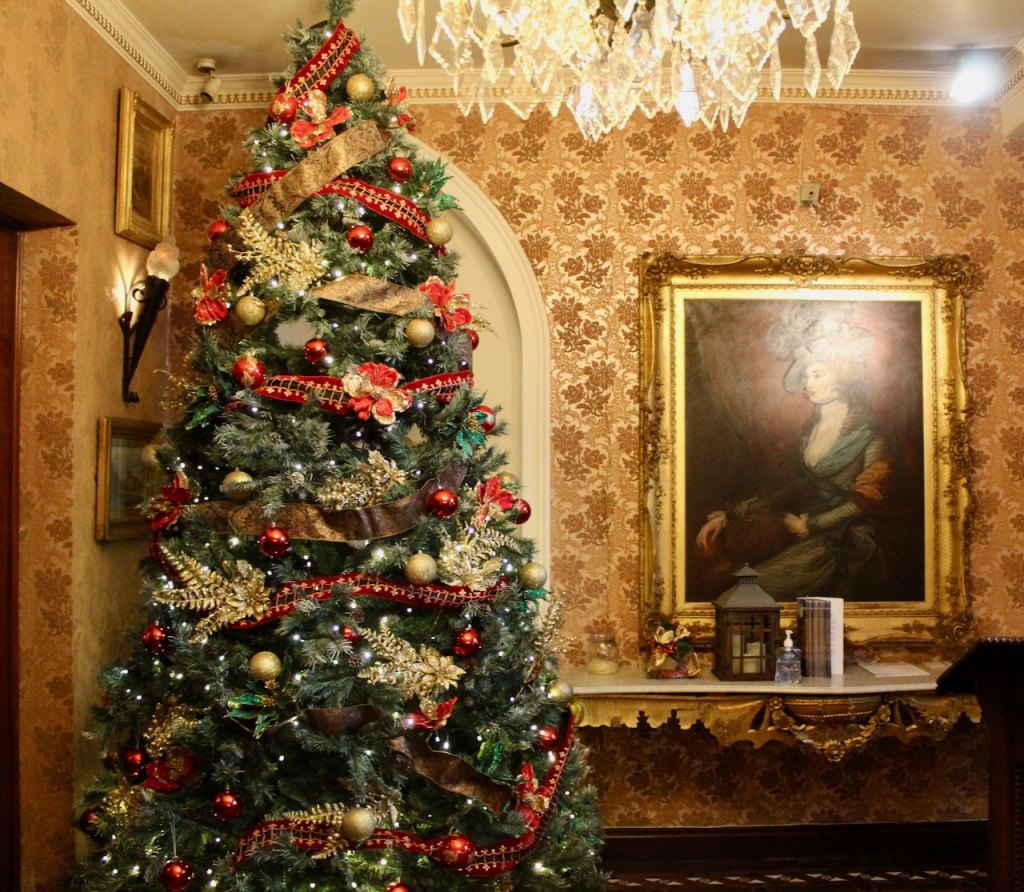

The manager then took us through to the most recent piece de resistance, the Ballroom. It has been sensitively built and decorated to reflect the style of the older parts of the castle, and I loved the ceiling, which is quite amazing and looks like heavy medieval carved wood but is actually manufactured using a modern technique. In the hallway leading to the ballroom, our guide pointed out that the original round stone tower of the castle has been incorporated.
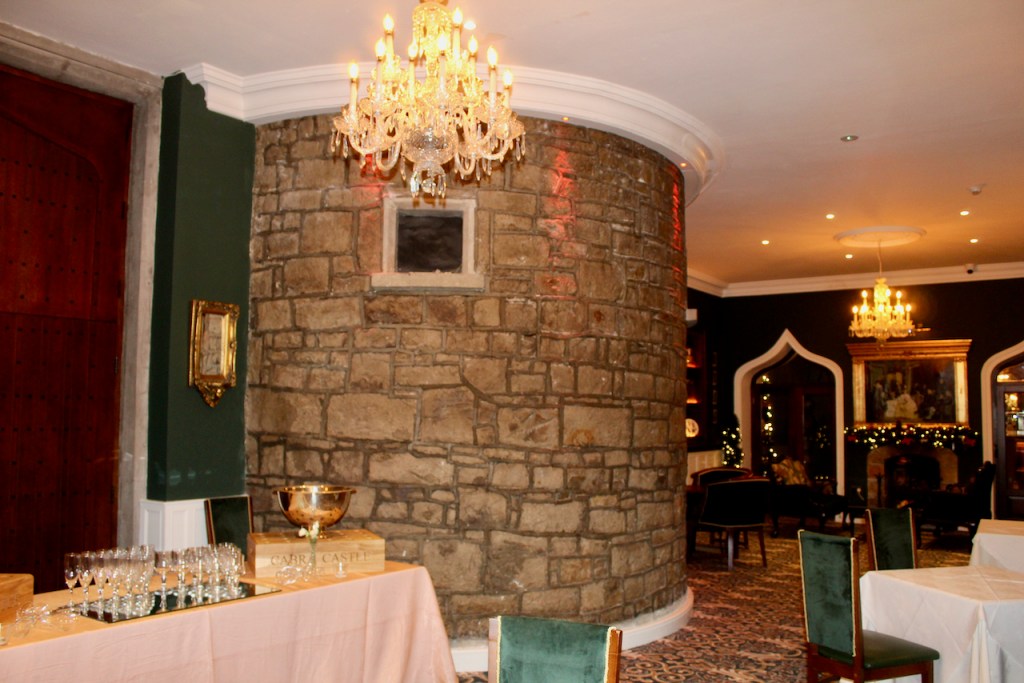
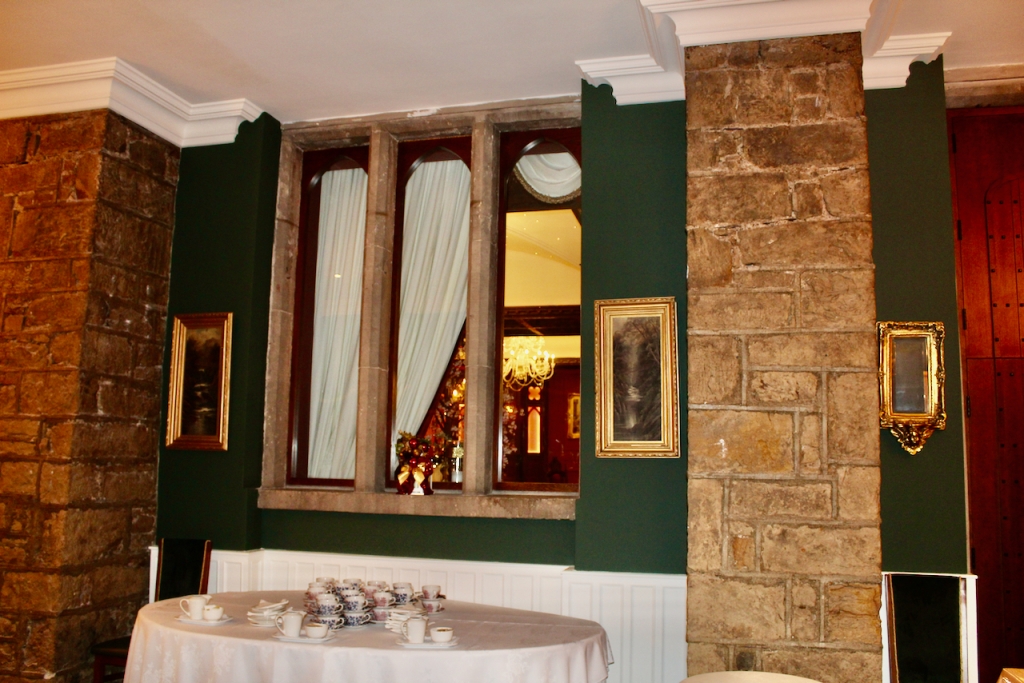
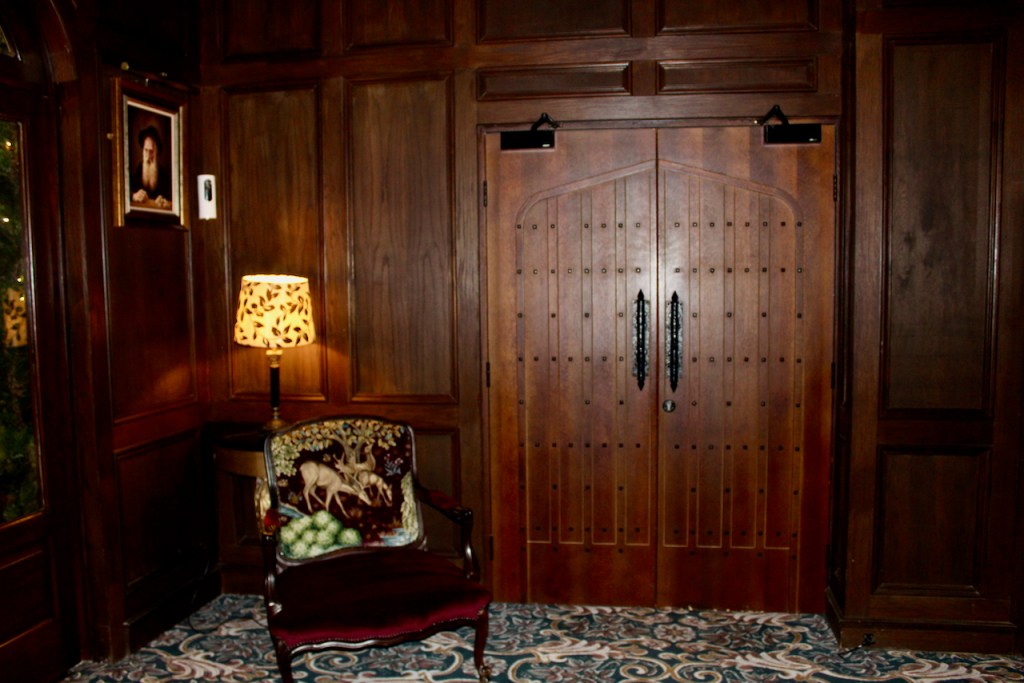
The ballroom includes a large “minstrels’ gallery.”
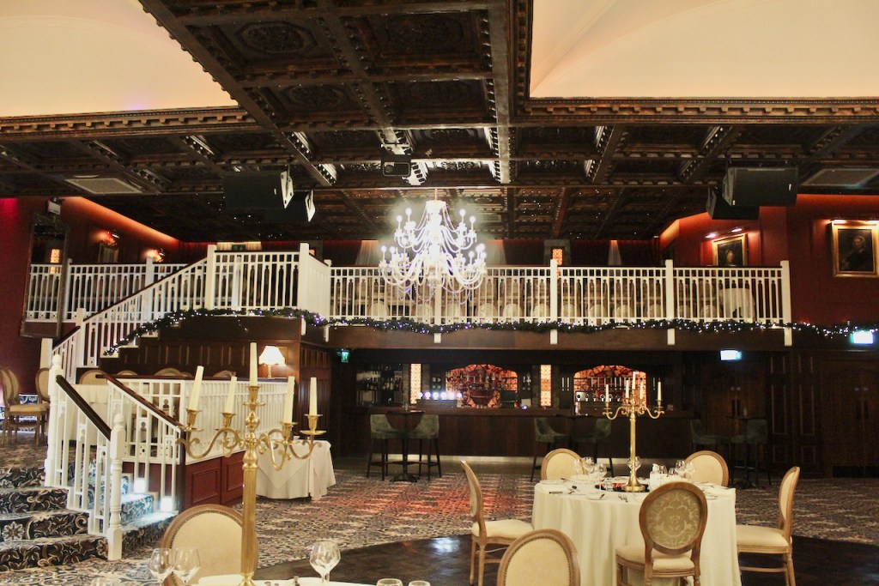
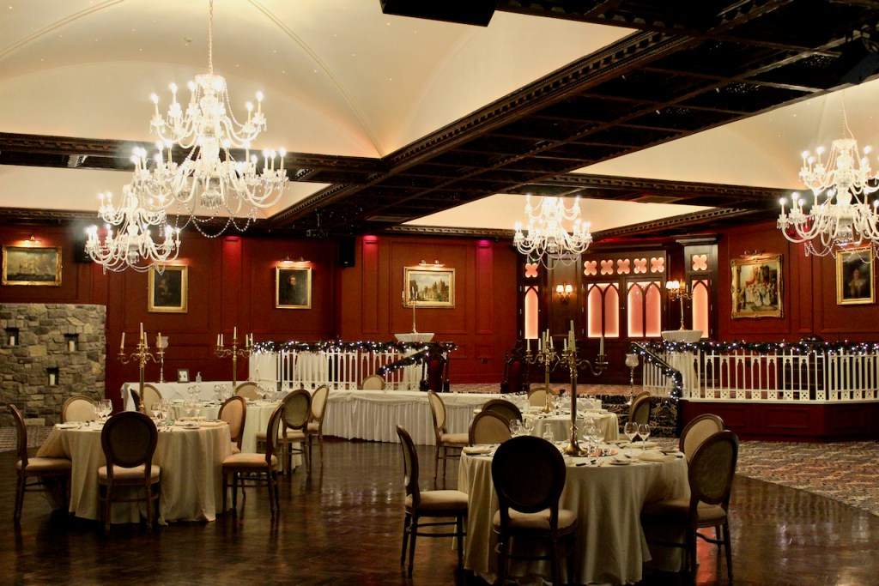

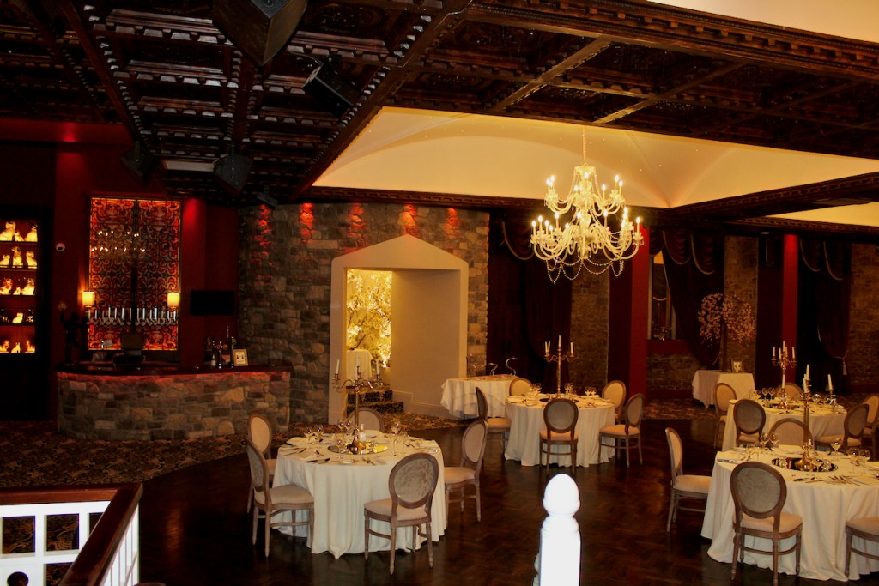
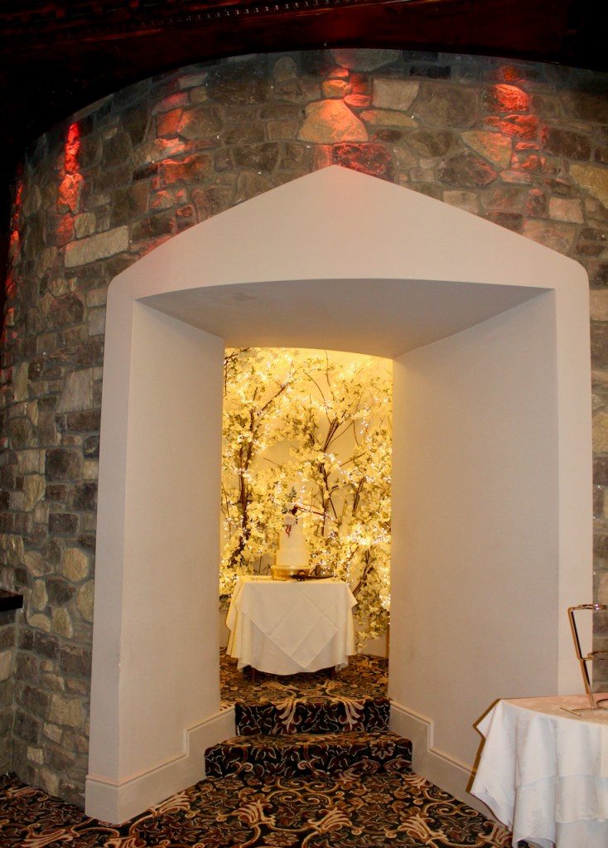
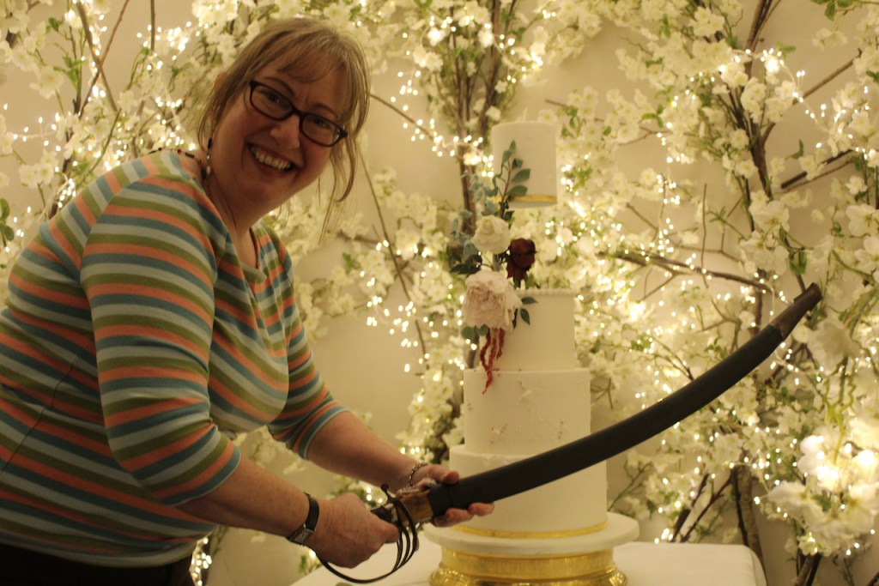
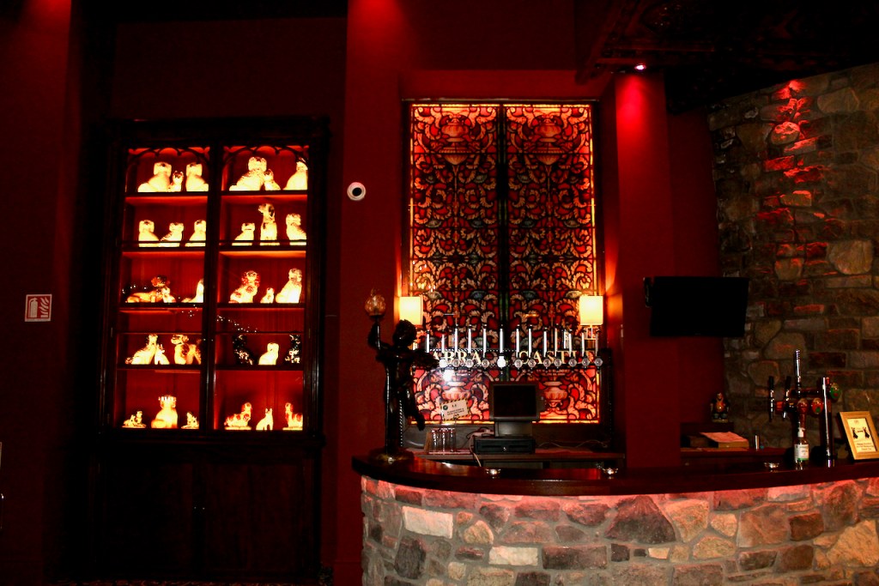
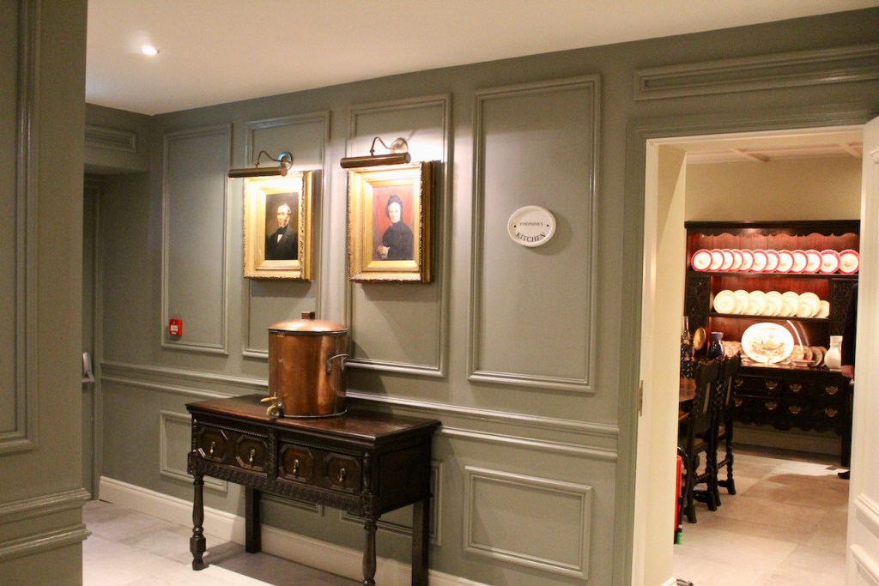
Off the ballroom is a small kitchen, called Josephine’s Kitchen after one of the staff who worked here for thirty years.

In Josephine’s kitchen, guests can help themselves to tea and coffee. A painting of Cormy Bridge, near where Old Cabra was located, is by Josephine herself!
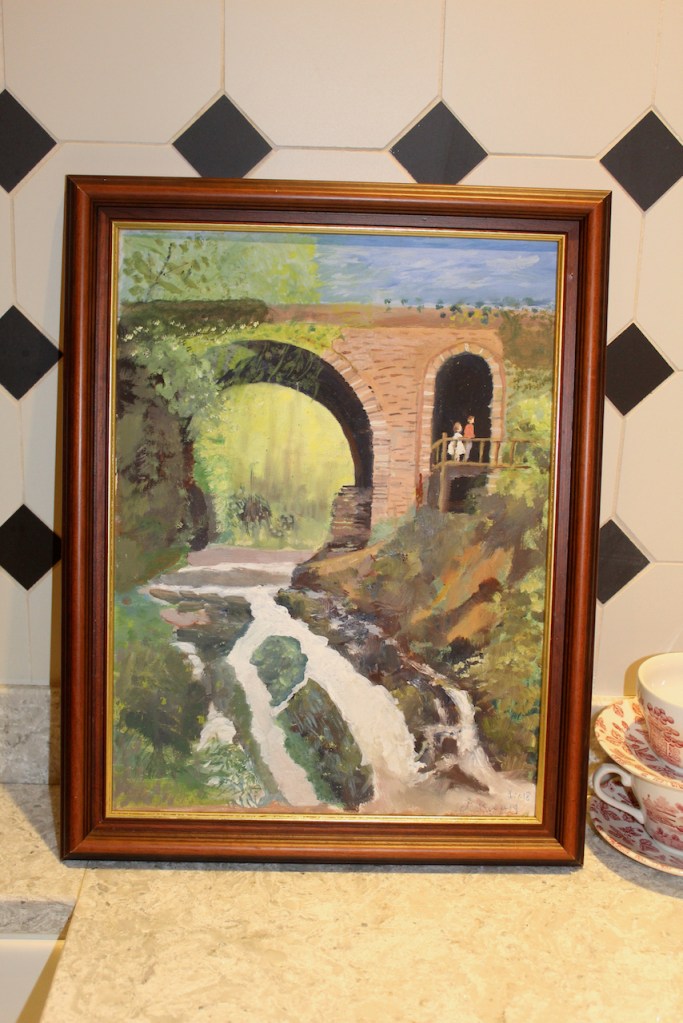
Our guide told us that Howard Corscadden likes to pick up antiques to add to the décor. I love these additions, making me feel like I was a visitor in the days of the Pratts when the castle must have boasted its full glory. After our tour, I explored the nooks and crannies, enjoying the irregularity of the stairways and corridors.

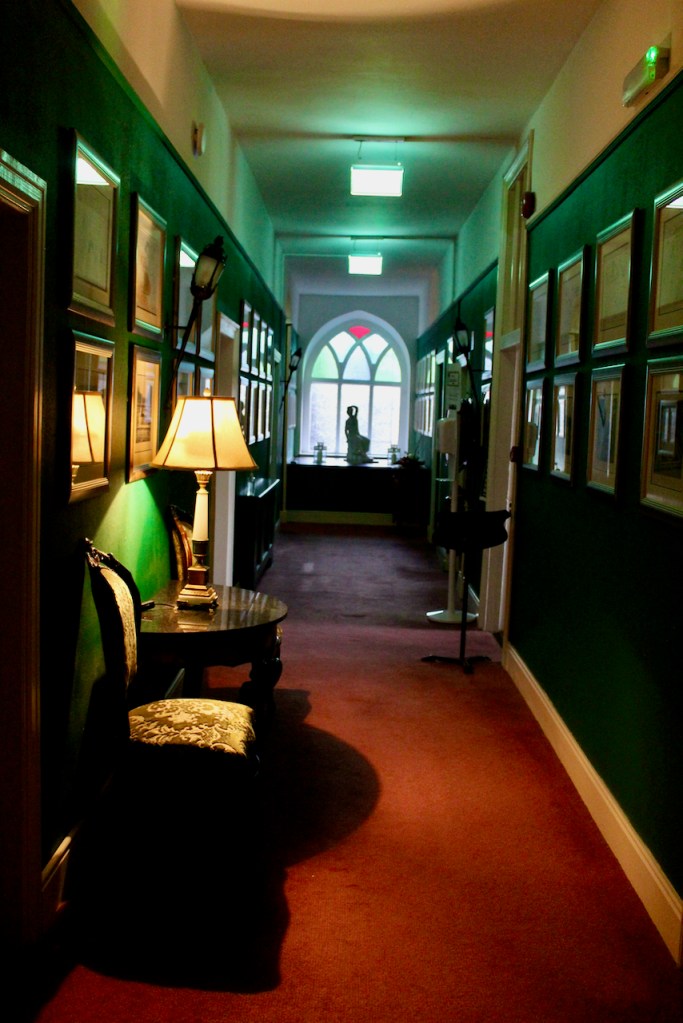
There was a great photograph of Michael Collins and Kitty Kiernan on the way up to our bedroom.
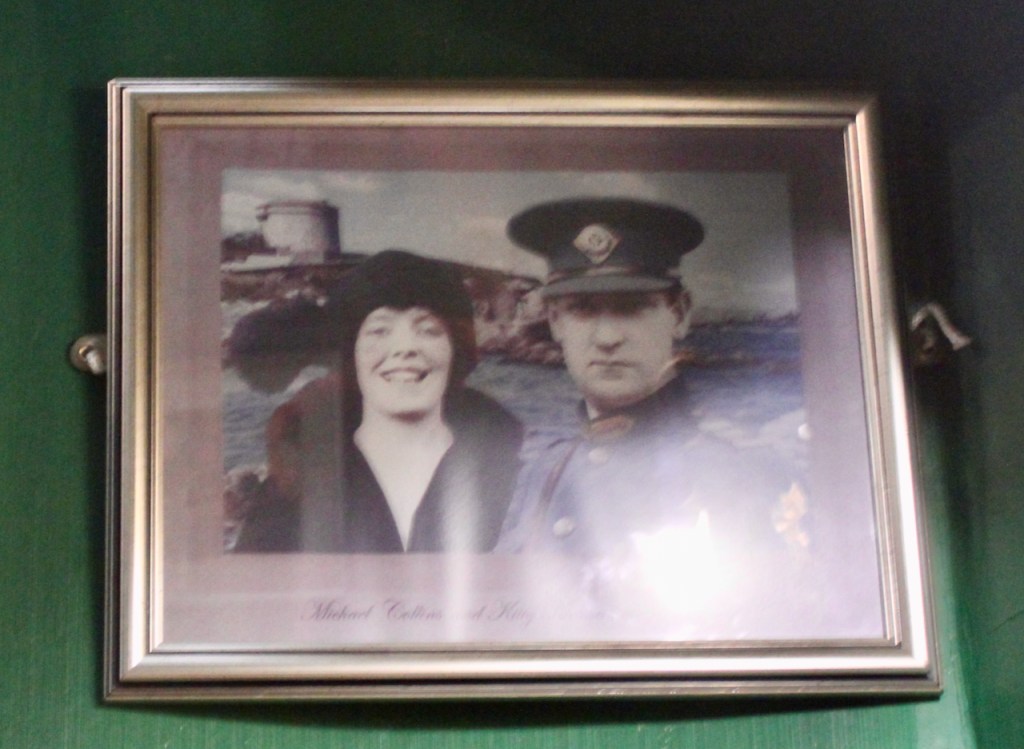

Even the back corridors have wonderful artworks. I love this series of portraits. I wonder who they are?
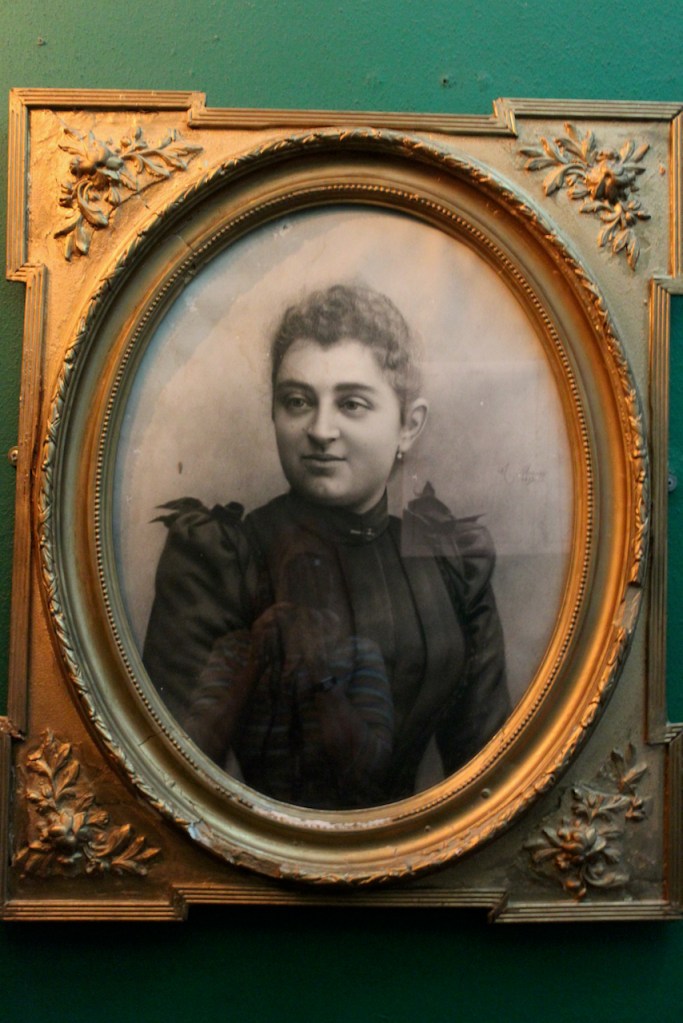
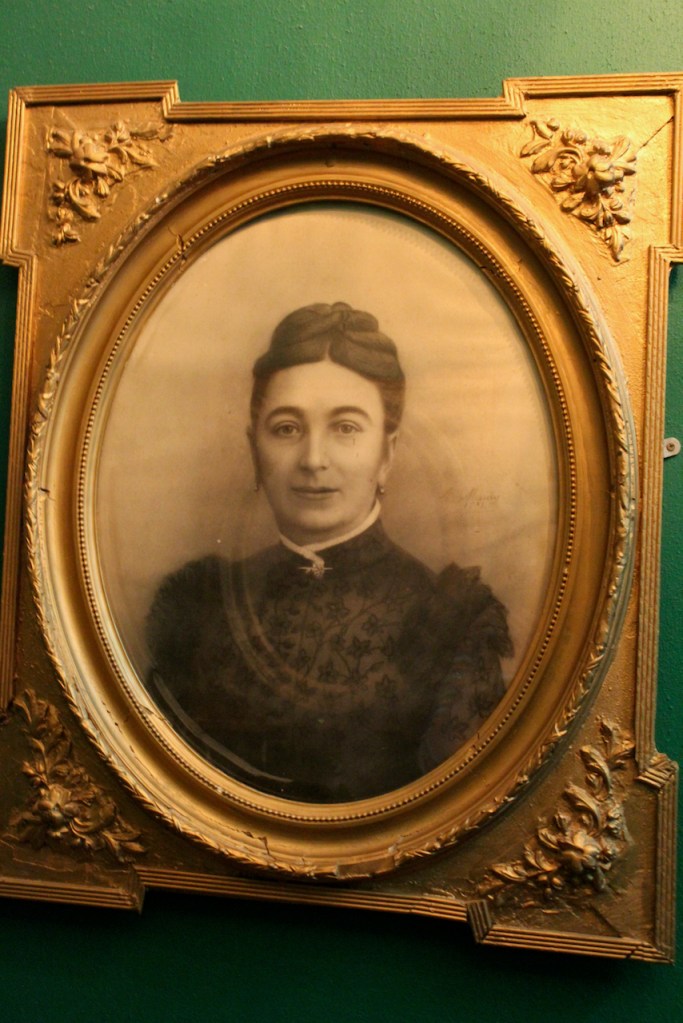
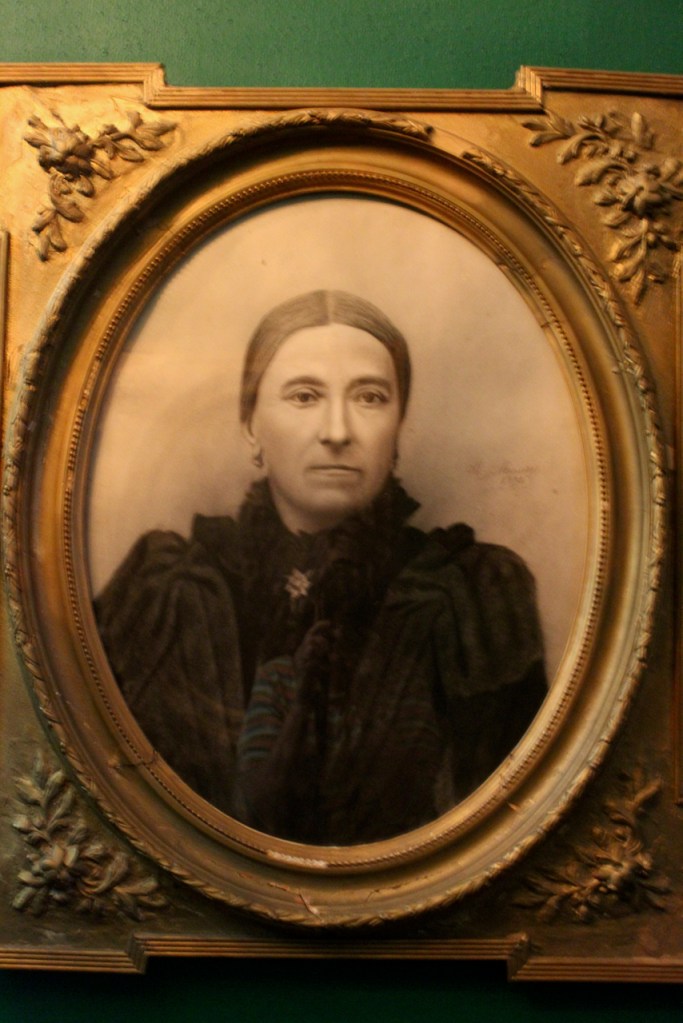
I also really like these Arabic scenes:
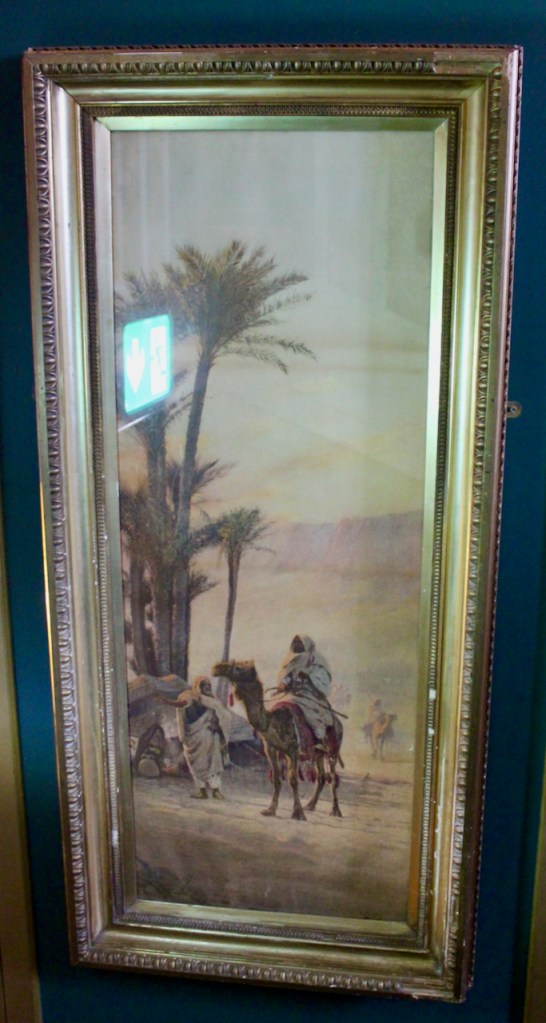
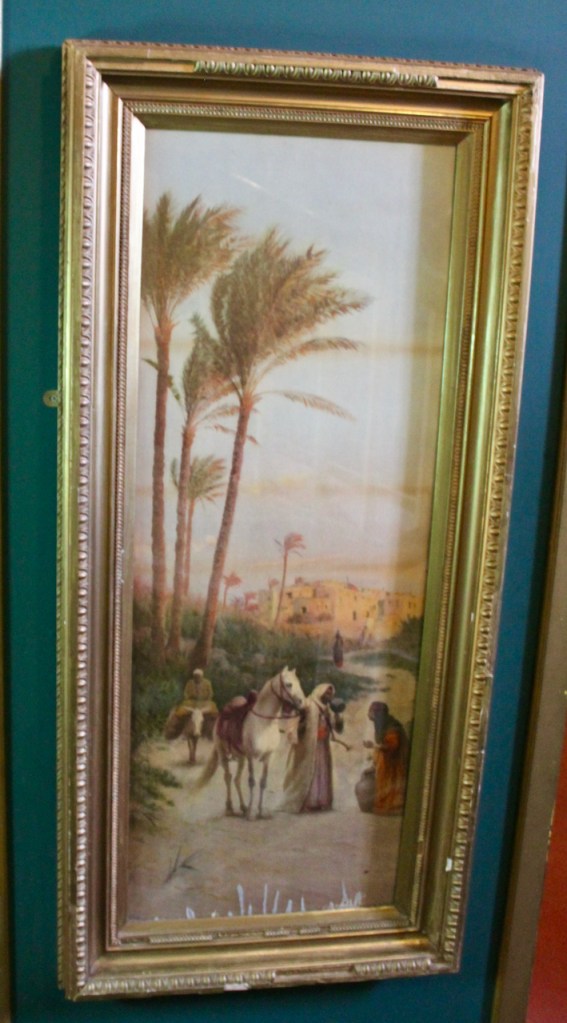

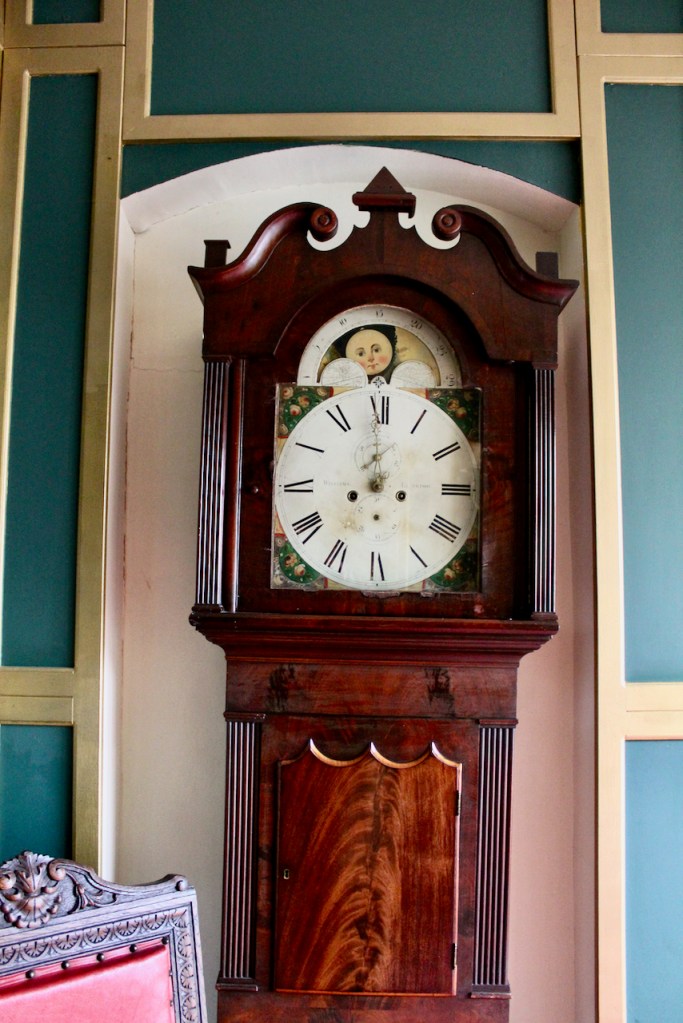
Our guide showed us to one of his favourite bedrooms, which has a ceiling recently adorned with plasterwork. He particularly loves the use of the round tower, renovated into a gorgeous bathroom.


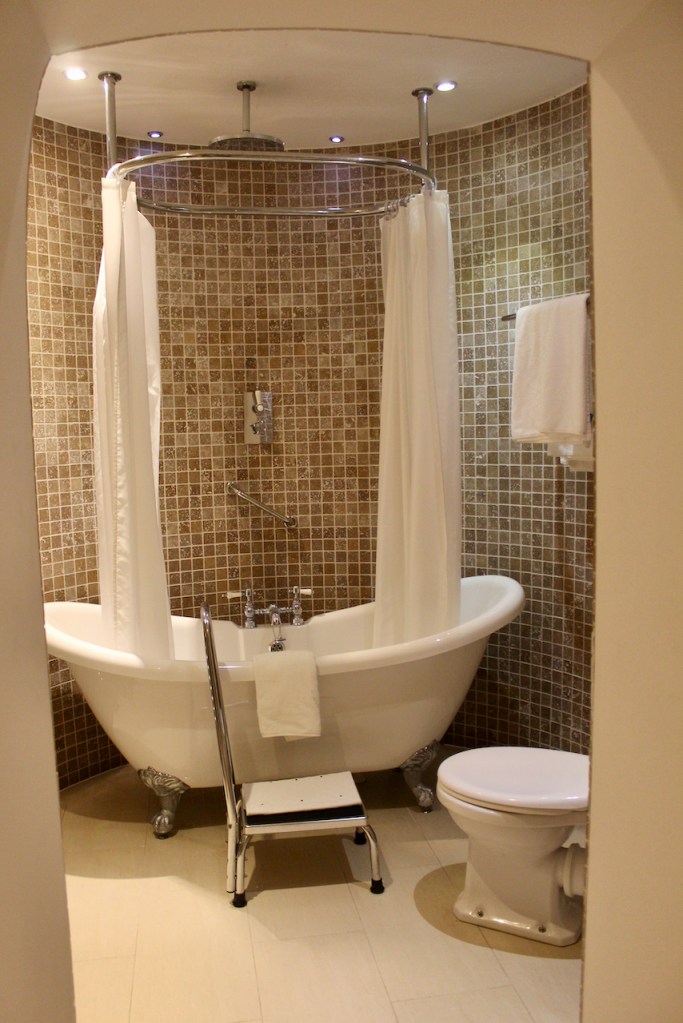
He then took us outside to the courtyard, and showed us the Bridal Suite in the courtyard area.
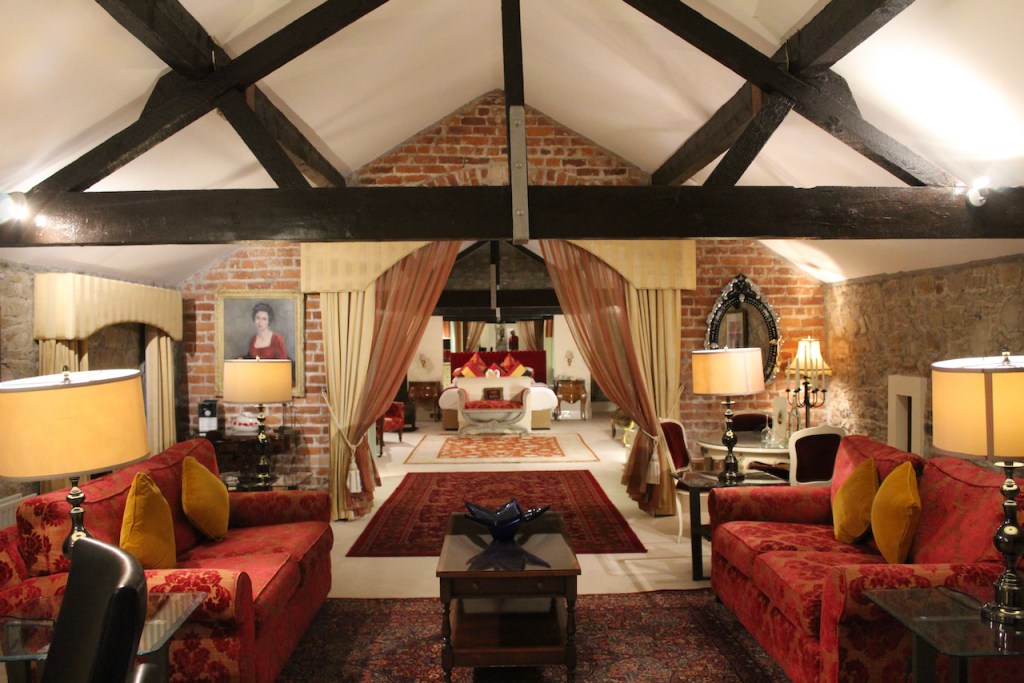

The room has its own jacuzzi.

There is another Bridal Suite, inside the castle. I have saved the best until last, because this was our room! It used to be three bedrooms, a hallway and an office, all now incorporated into a luxurious suite. It has a canopied four poster bed, a comfortable seating area with fireplace, and a beautiful clawfoot bath.
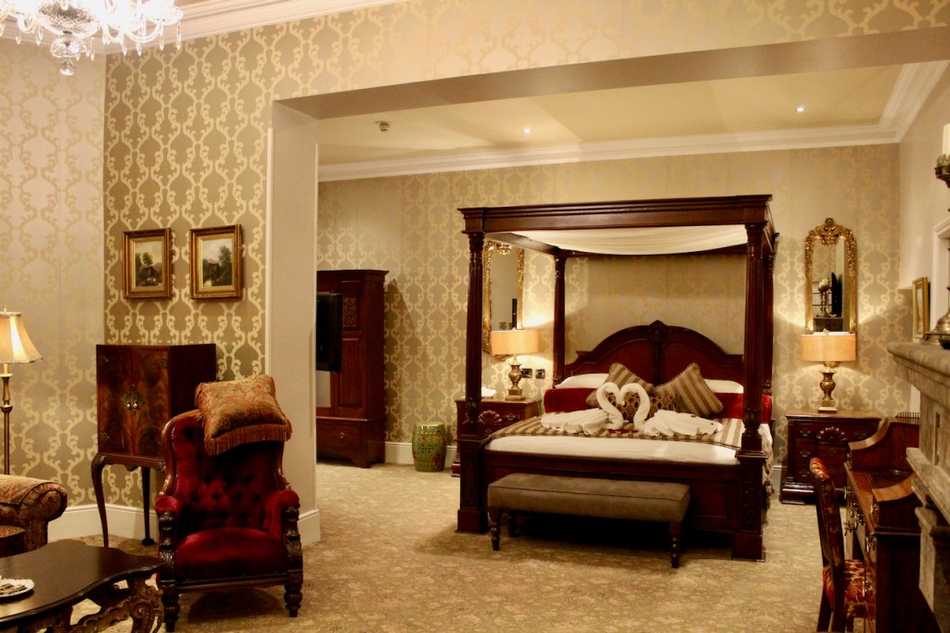
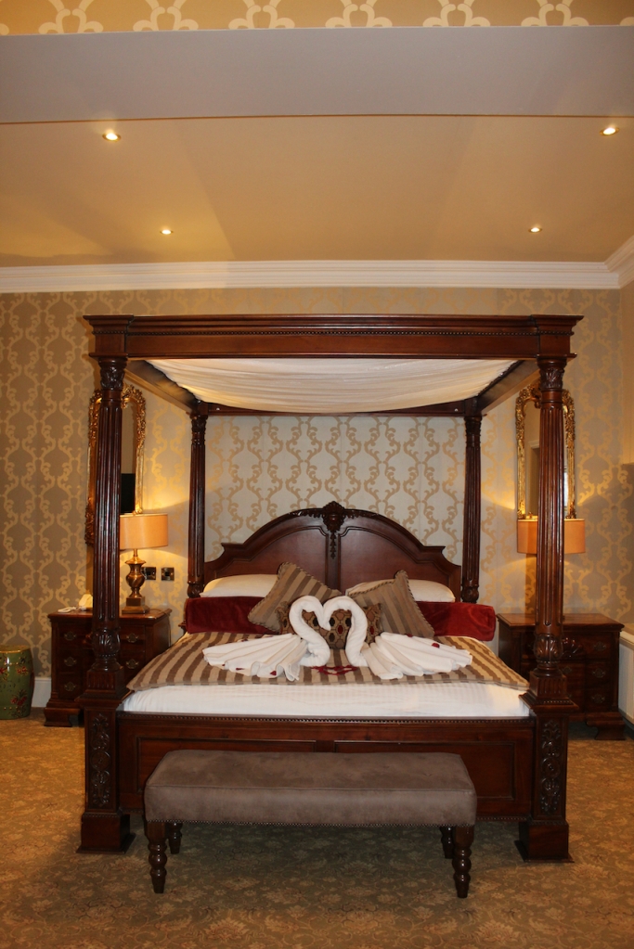
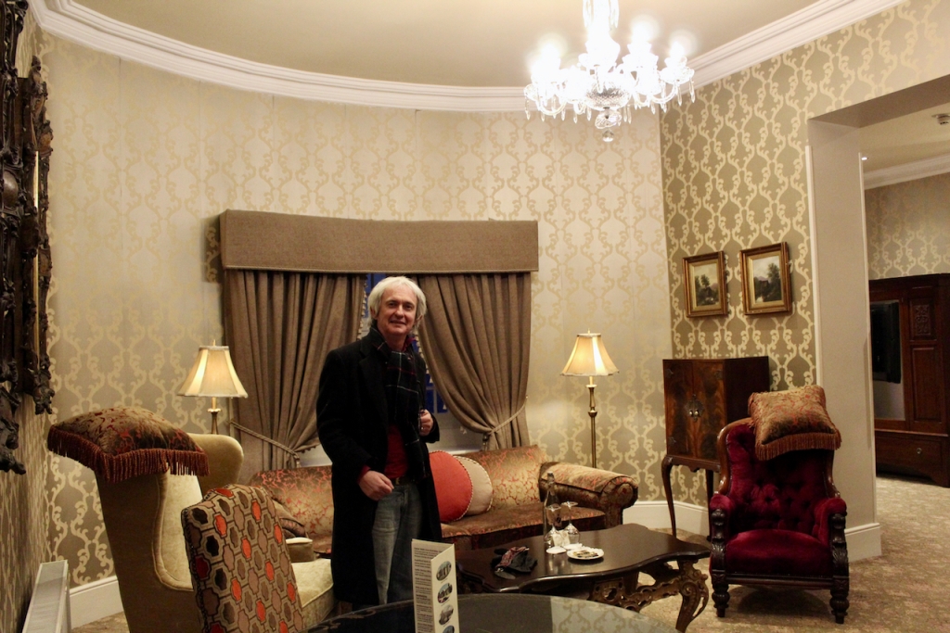
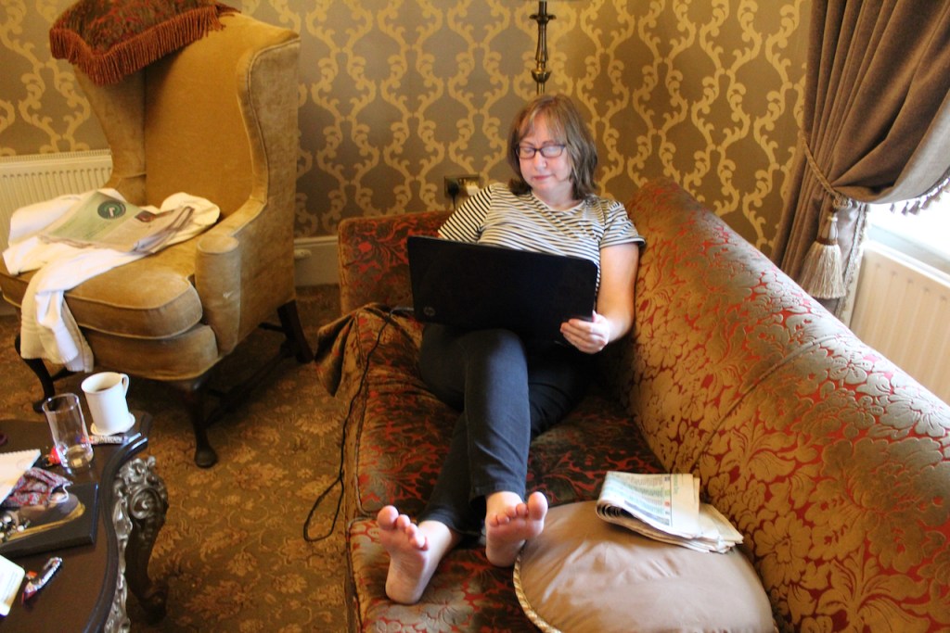
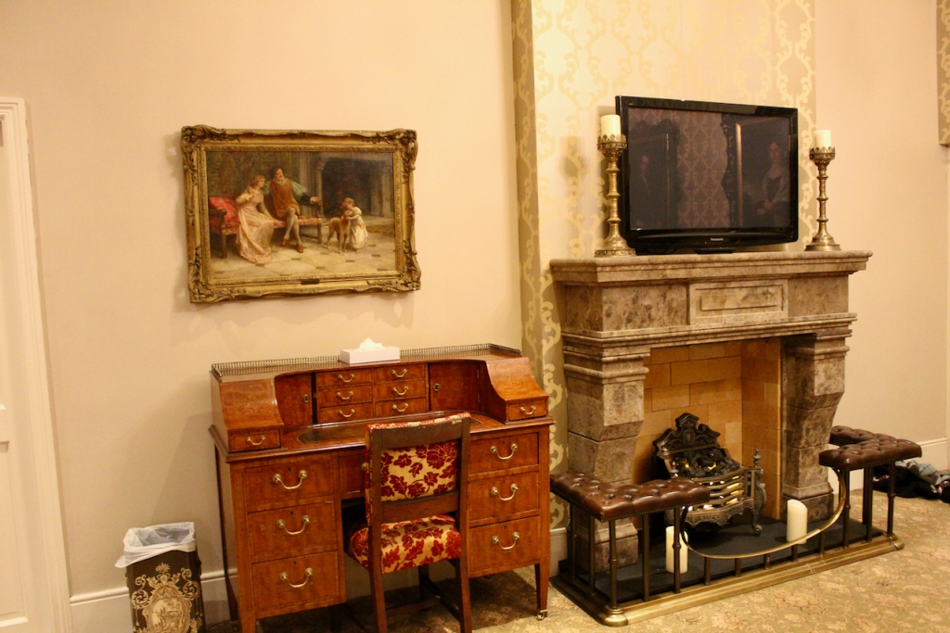


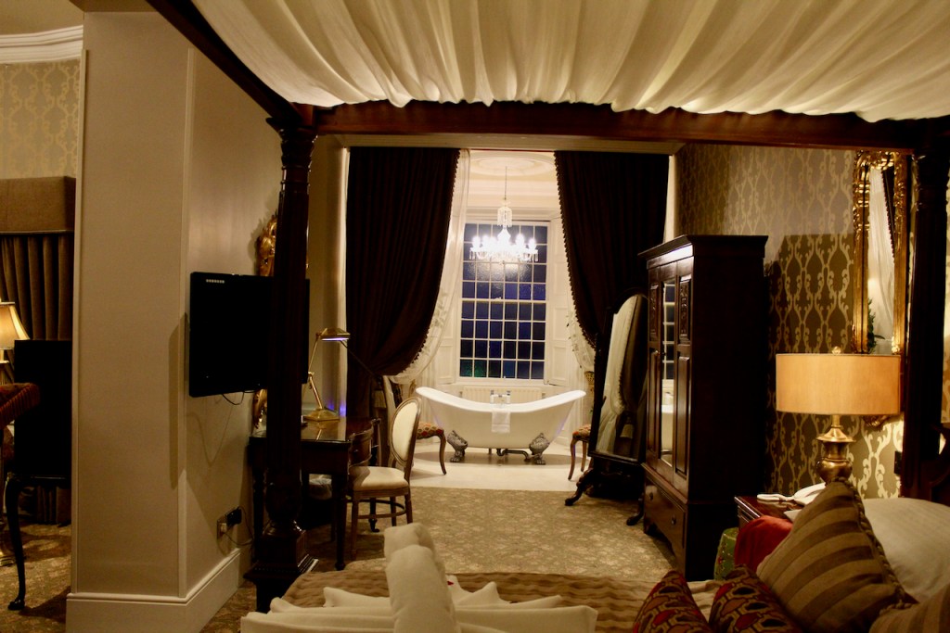

The ensuite bathroom has the largest walk-in shower that I’ve ever seen, and the muted lighting feels particularly luxurious.
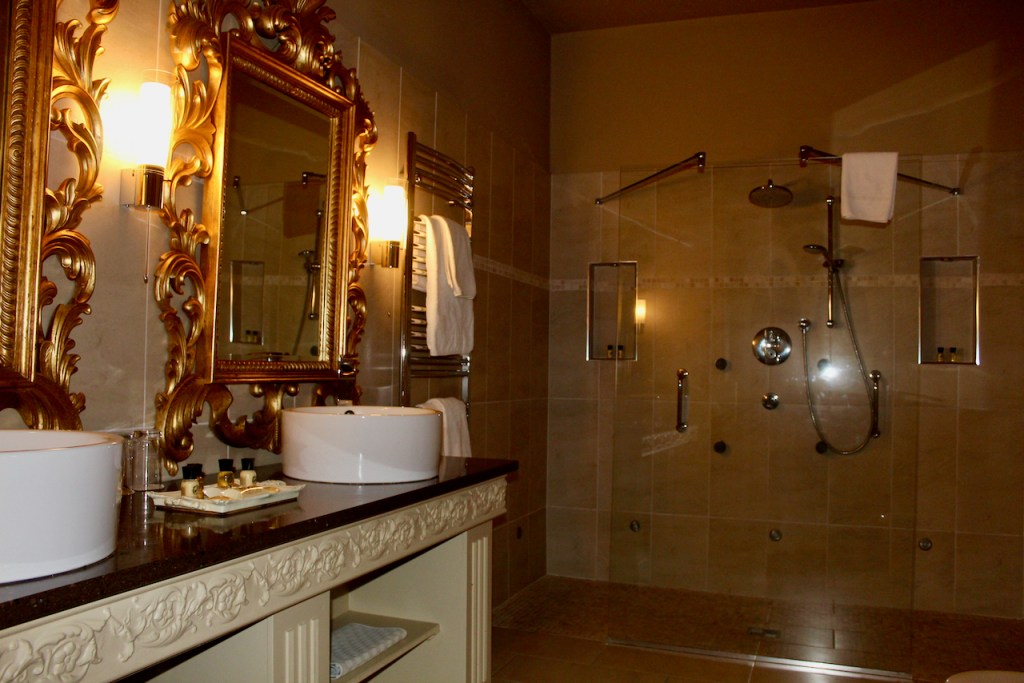
The bathroom has a door to a large private patio, with stunning views over Mitzi’s Garden and the landscape beyond. And best of all, we had our own private outdoor jacuzzi!

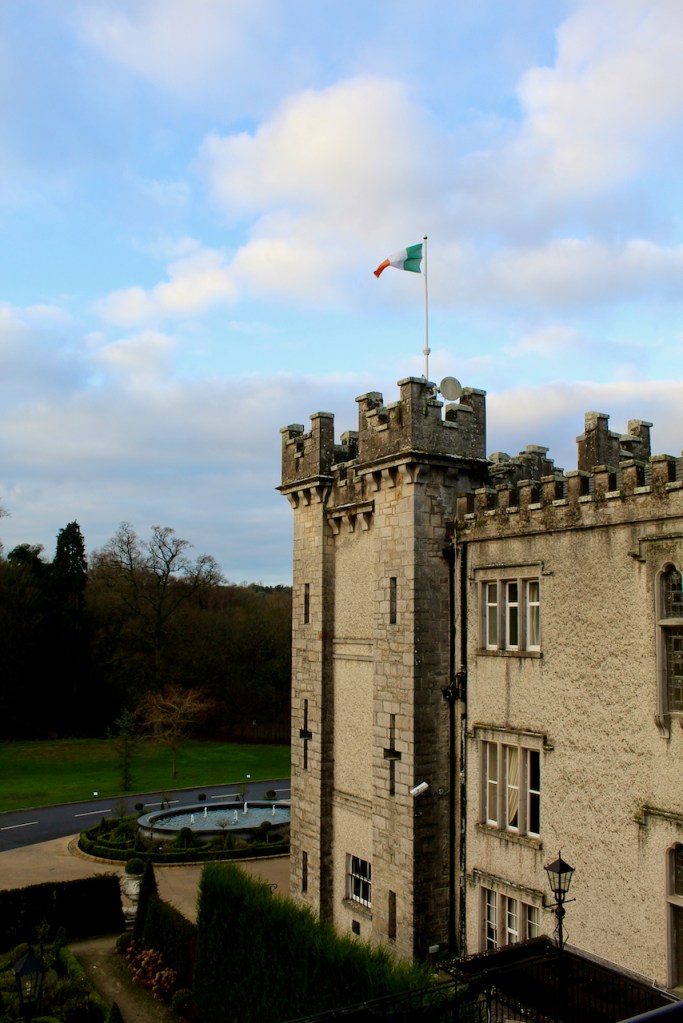
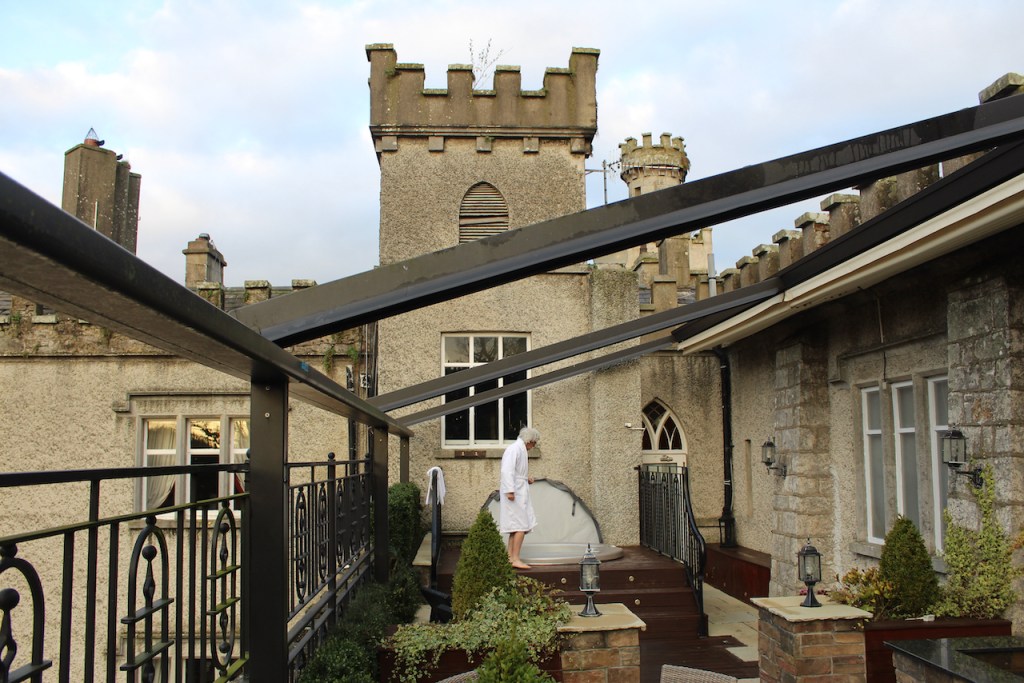
There are self-catering cottages where one can also stay. It is a beautiful part of the country. Before heading home, we availed of the opportunity to visit the impressive remnants nearby of Castle Saunderson.


[1] http://audrey.ie/wp-content/uploads/2018/07/cabra-castle.pdf
See also Ballyseede Castle: https://www.ballyseedecastle.com
Markree Castle: https://www.markreecastle.ie
Castle Bellingham: https://www.bellinghamcastle.ie
[2] Collon House now runs a B&B and you can also request a tour. www.collonhouse.com
[3] http://www.turtlebunbury.com/family/bunburyfamily_related/bunbury_family_related_foster.html
It is interesting to note that his neighbour, Dr. Benjamin Pratt, son of Joseph Pratt and Elizabeth Cooch, was a Provost of Trinity College Dublin in 1710.
[4] http://www.thepeerage.com/p957.htm#i9561
[5] Chapman, Caroline & Jane Dormer, Elizabeth and Georgiana: The Duke of Devonshire and his Two Duchesses, John Wiley & Sons Inc., 2002
[6] https://theirishaesthete.com/2015/04/20/the-scattering/
[7] Hicks, David. Irish Country Houses, Portraits and Painters. The Collins Press, Cork, 2014.
[8] https://archiseek.com/2020/1808-cabra-castle-kingscourt-co-cavan/
[9] https://www.buildingsofireland.ie/buildings-search/building/40403506/cabra-castle-cormey-co-cavan
Also http://www.dunari.ie/history.html
[10] www.cabracastle.com
[11] http://www.bomford.net/IrishBomfords/Chapters/Chapter20/Chapter20.htm
[12] https://theirishaesthete.com/2020/04/20/cabra-demesne/
[13] http://www.thepeerage.com/p38140.htm#i381397
[14] Mark Bence-Jones. A Guide to Irish Country Houses. Originally published as Burke’s Guide to Country Houses volume 1 Ireland by Burke’s Peerage Ltd. 1978; Revised edition 1988 Constable and Company Ltd, London.
[16] Imagine inheriting a castle from a distant relative! Mervyn Pratt died in 1950 and his siblings had predeceased him and had no children. Louisa Catherine Hannah Pratt was his aunt. It was through her line that Mervyn Sheppard inherited.
Louisa Pratt was the sister of Joseph Pratt (1843-1929), who lived at Enniscoe, the father of Mervyn Pratt. Louisa Pratt married Thomas Rothwell. Thomas Rothwell served in County Meath militia, and was High Sheriff of County Meath in 1867, and also served as Justice of the Peace for County Meath. He lived at Rockfield, County Meath.
Louisa and Thomas had four daughters. Louisa Frances Rothwell must have been the oldest of the daughters, as it was through her son that Mervyn Sheppard inherited. Mervyn Sheppard was the son of Canon James William ffrank Sheppard and Louisa Frances Rothwell. Mervyn probably grew up in England where father was rector. He had a twin, Frank Baden ffrank Sheppard, who served in the military, and a younger brother.
[17] An Irish Times article by Ronan McGreevy from Thursday Sept 24th 2020 explains the origin of the Shelbourne hotel statues. They were designed and sculpted by Mathurin Moreau (1822-1912) and were cast in a foundry in Paris. The statues represent Egyptian and Nubian women.
Text © Jennifer Winder-Baggot, www.irishhistorichouses.com