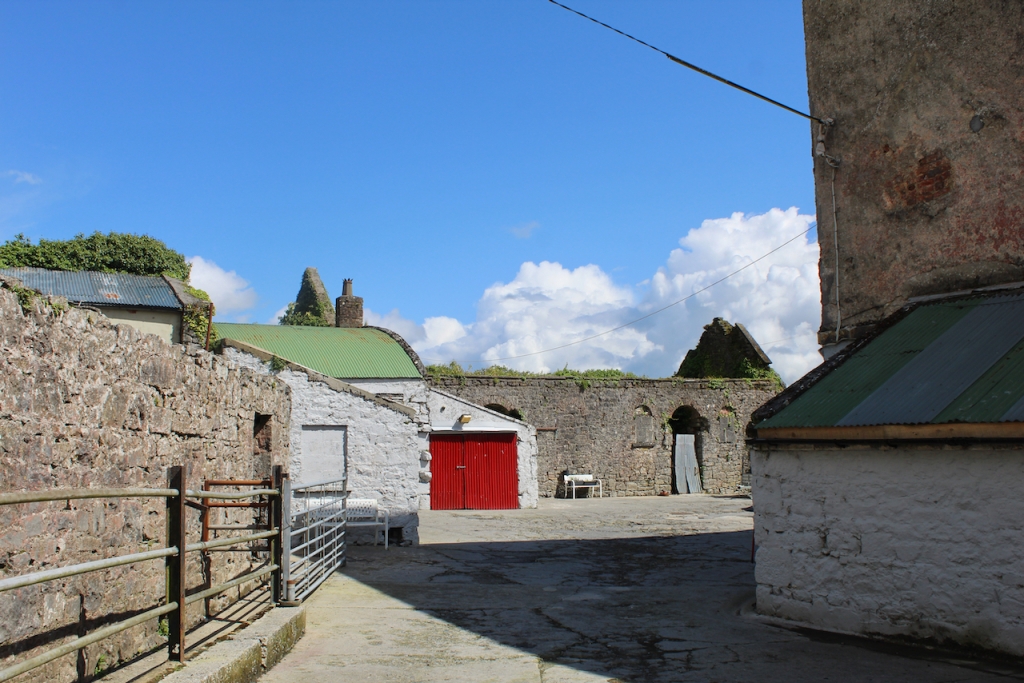Open dates in 2025: Mar 14-Dec 31, 8am-12 midnight

Ballyseede castle (pronounced Ballyseedy) is now a hotel, and Stephen and I treated ourselves to a stay in March 2023. The house was built in around 1760 for the Blennerhassett family, and parts were added and gothicized over time. Gothic revival additions may have been designed by William and Richard Morrison. Later renovations were carried out by James Franklin Fuller.
The castle is now one of four owned by the Corscadden family. We have visited the other properties: Cabra Castle in County Cavan and Markree in County Sligo, both of which are also section 482 properties (see my entries). We also visited the fourth, Castle Bellingham in County Louth, kindly welcomed by Patrick, who showed us around and I told him of my website. I am in the process of writing about that in my “Places to visit and stay in County Louth” page, still a work in progress.
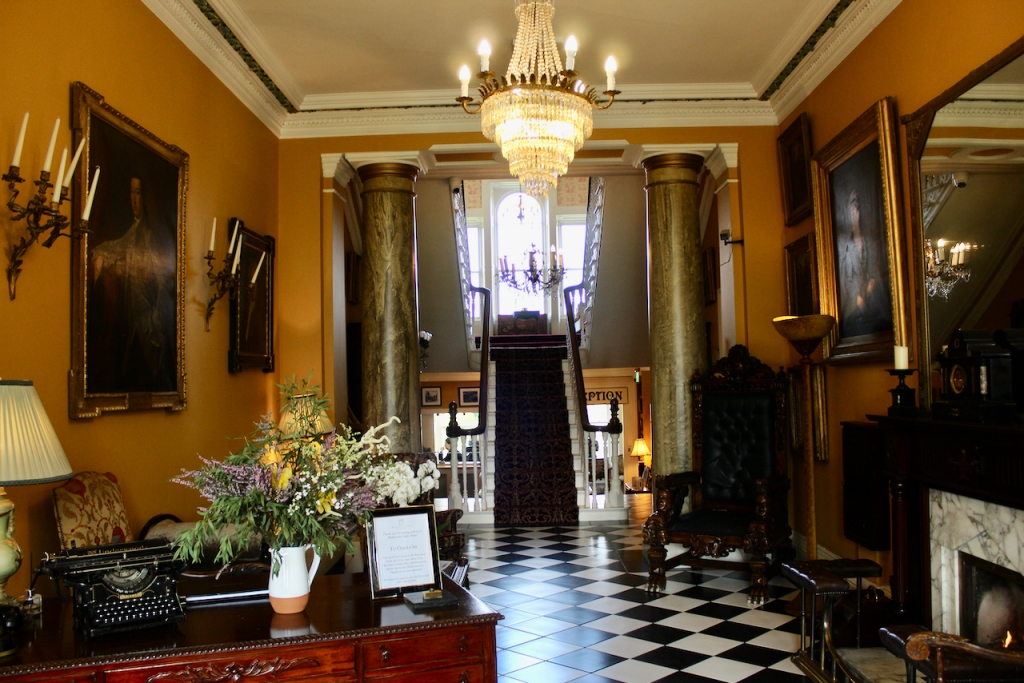
The website tells us:
“Take a step back in time with a hotel steeped in history that offers luxurious surroundings within 30 acres of private gardens and woodland.
“The Doric columns that lead to an elegant oak staircase in the lobby are indicative of the grand decoration throughout the hotel. Impressive drawing rooms with ornate cornices, adorned with marble fireplaces provide an ideal setting for afternoon tea or morning coffee.
“Elegant accommodation, fine dining with traditional Irish cuisine, rooms that tell a story and the picturesque natural setting, will all comprise to make your stay at Ballyseede Castle an unforgettable one.”
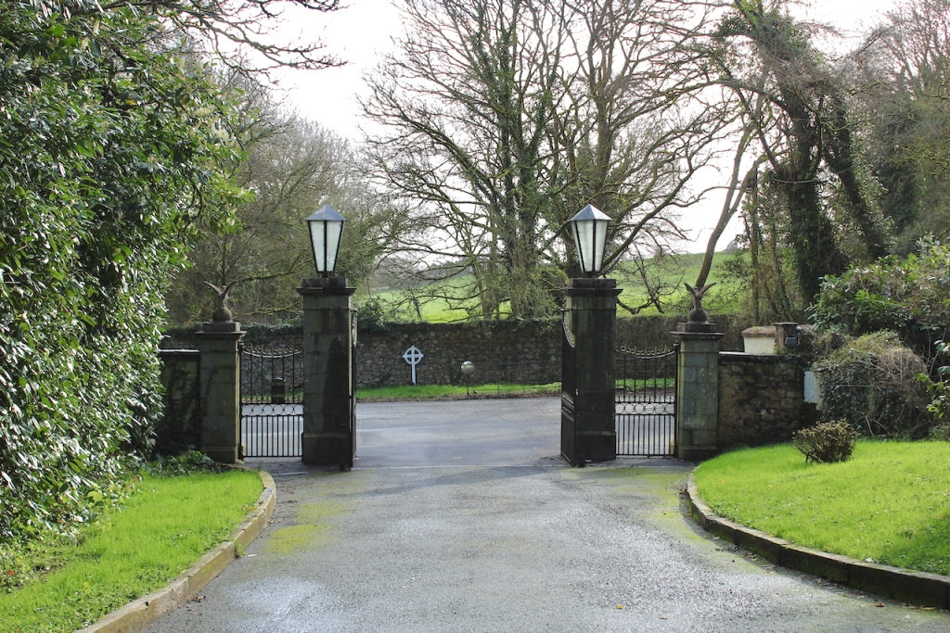
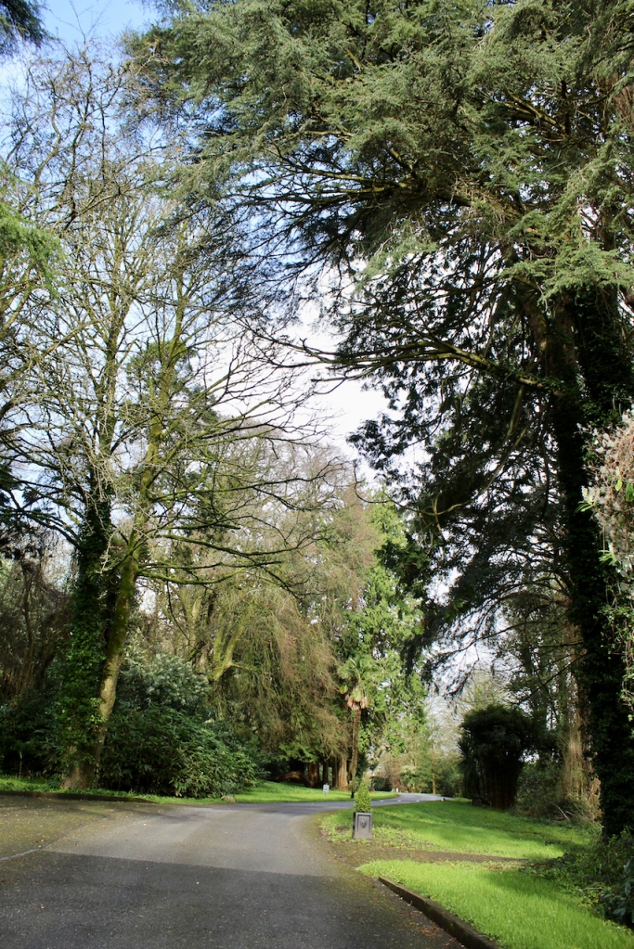
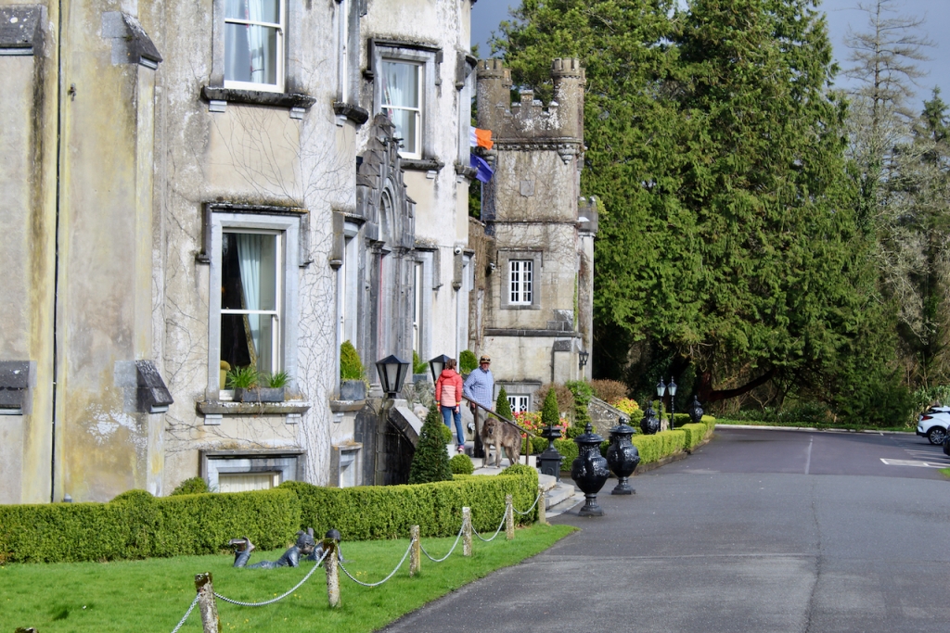
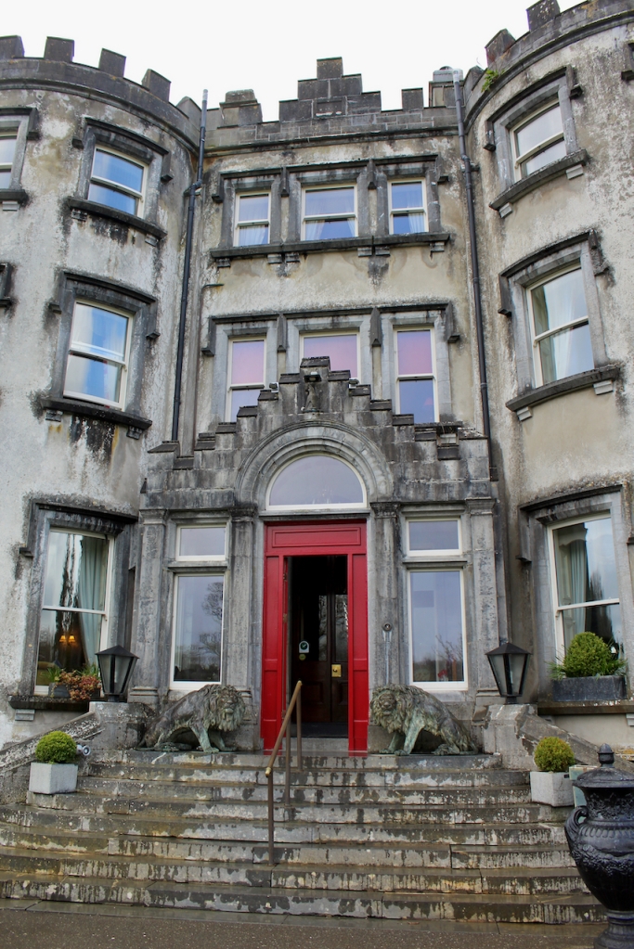
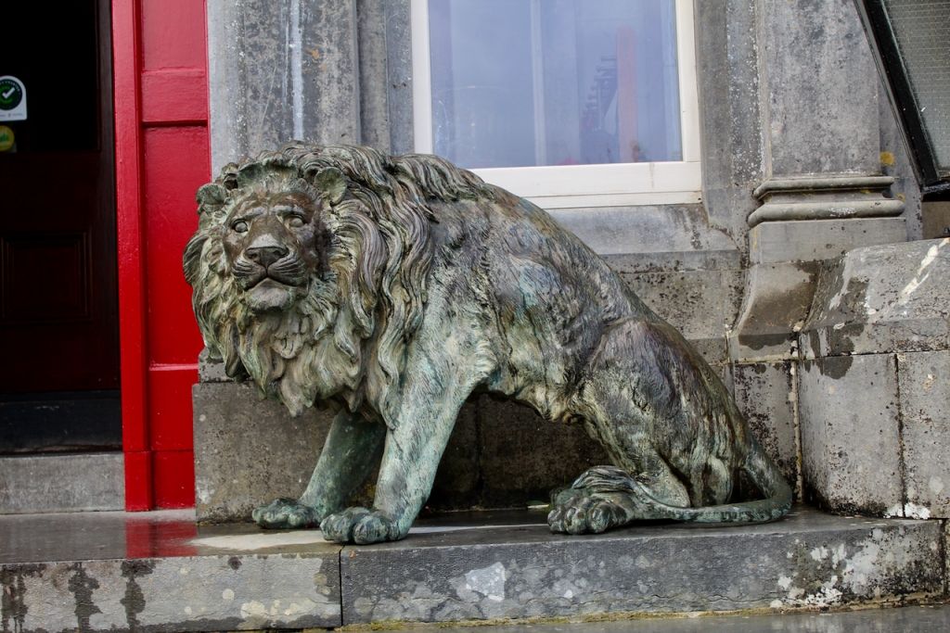
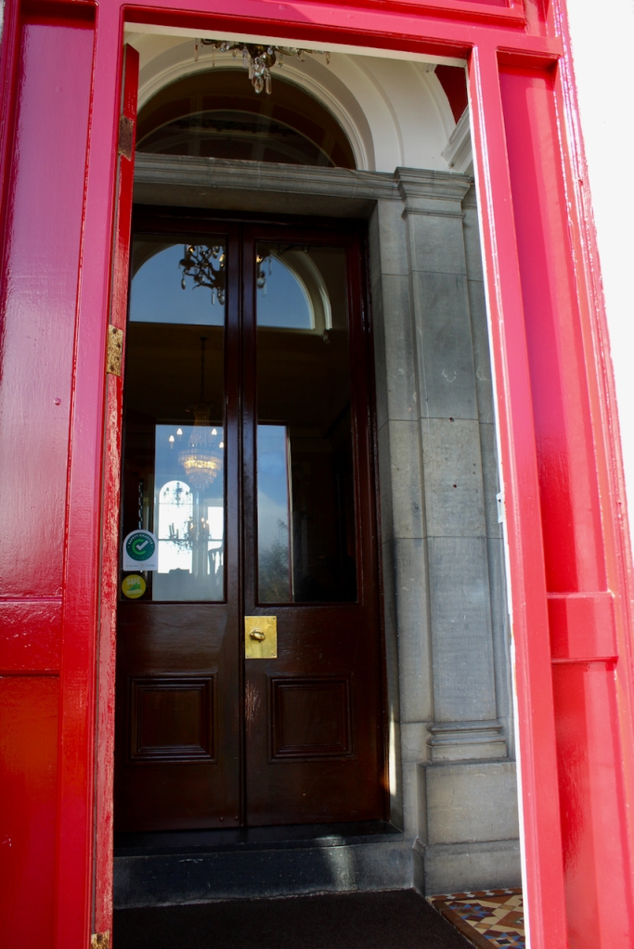
The castle comes complete with dogs, a trademark of the Corscadden hotels. The Irish wolfhounds add elegance to wedding photographs.
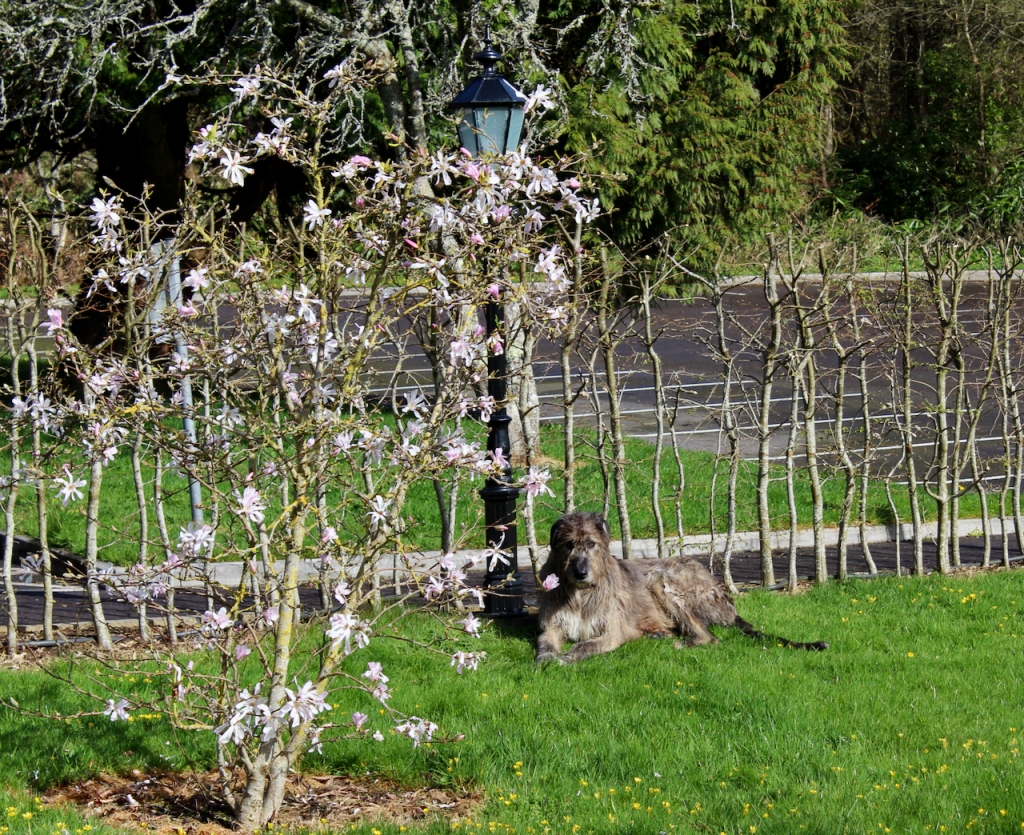
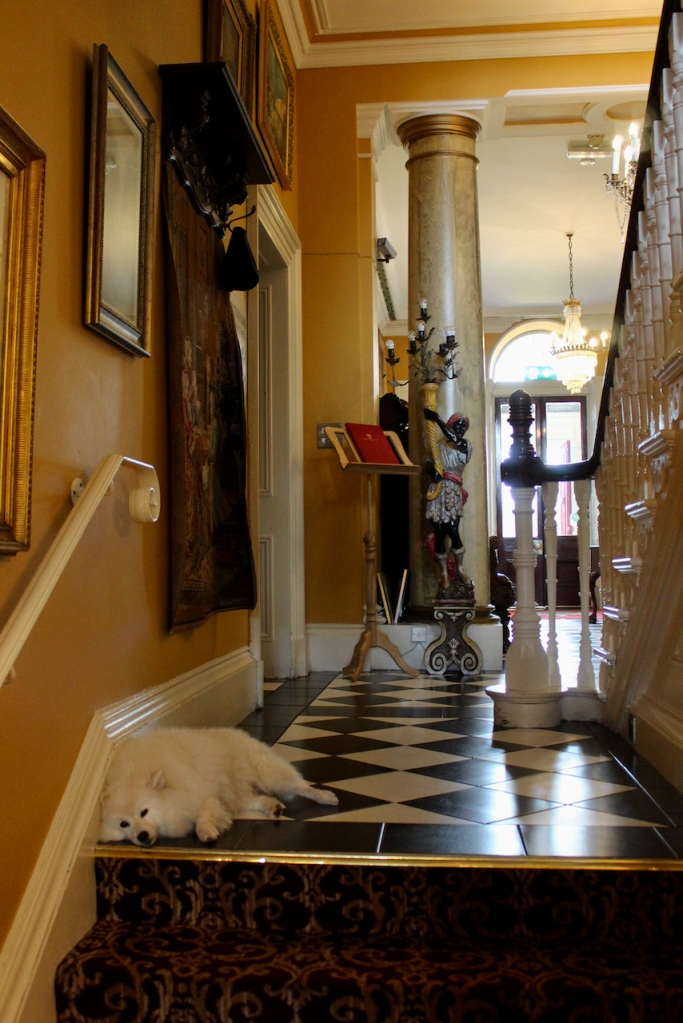
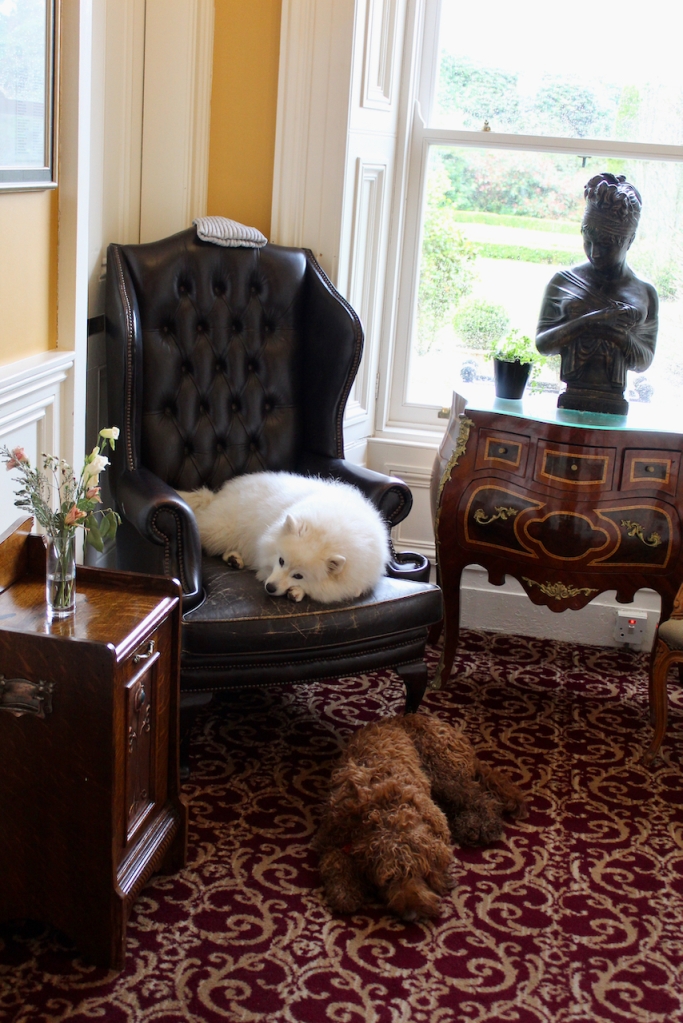
The Landed Estates database tells us that the Blennerhassett family was originally from Cumbria in the north of England. Robert Blennerhassett was the first to settle in Kerry. He married Elizabeth, daughter of Captain Jenkin Conway of Castle Conway, Killorglin, County Kerry, formerly known as Killorglin Castle (now a ruin). He was originally from Pembrokeshire in Wales.
Between 1611 and 1618 Robert acquired lands in Ireland. He held the office of Member of Parliament (M.P.) for Tralee in 1613 and between 1635 and 1639. He lived in an old castle named Ballycarty Castle and also owned the old Ballyseedy Castle. The current Ballyseede Castle is different from the original Ballyseedy Castle, a castle that had belonged to the Fitzgeralds, located at the west end of Ballyseedy Wood.
The Landed Estates database tells us that a John Blennerhassett was granted an estate of 2,787 acres in the barony of Trughanacmy, County Kerry (where Ballyseede Castle and Ballyseedy woods are located) and 2,039 acres in the barony of Fermoy, County Cork under the Acts of Settlement in 1666. [1] This John is probably son of Robert.

John Blennerhassett, son of Robert and Elizabeth, was, following his father’s footsteps, MP for Tralee [2]. He too lived in Ballycarty Castle, now a ruin. He married Martha Lynn, daughter of George from Southwick Hall, Northamptonshire, England. They had several children and he died in 1676.
His younger brothers Edward and Arthur married and lived nearby.
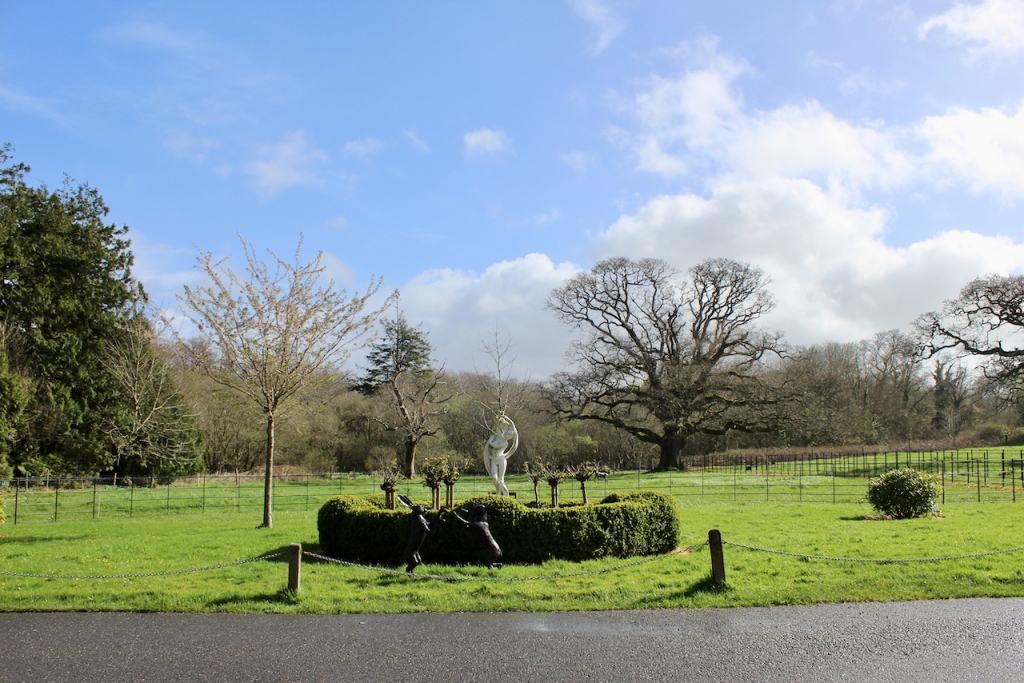
John and Martha’s son John was also MP for Tralee and high sheriff, but died only a year after his father, in 1677. He had married Elizabeth Denny in 1654, whose family lived in Tralee Castle (it no longer exists). She was the daughter of Edward Denny (1605-1646) who was also an MP and High Sheriff for County Kerry. [see 2] The Denny and Blennerhassett families intermarried over generations.
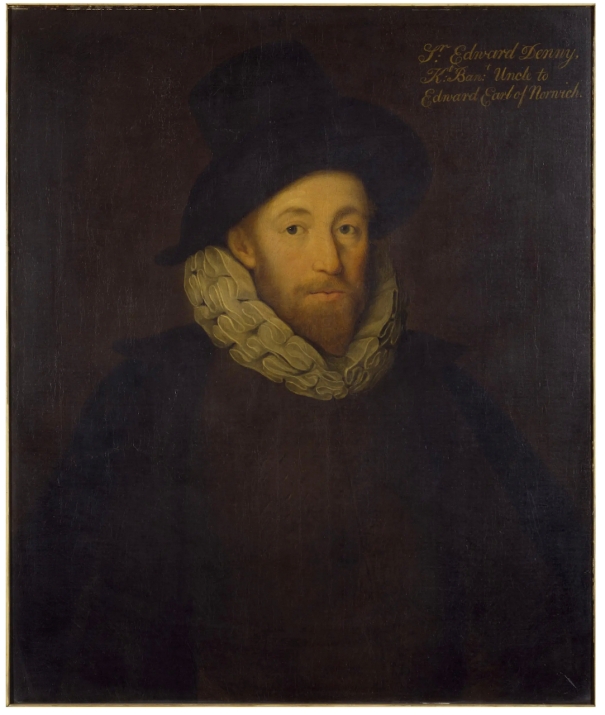
In her Voices from the Great Houses: Cork and Kerry (2013) Jane O’Hea O’Keeffe tells us about the grandfather of Edward Denny (1605-1646), Edward Denny (1547-1599/1600), who moved to Kerry:
“Following the Desmond rebellions of 1569-73 and 1579-83, Sir Edward Denny of Waltham Abbey, Herefordshire, who was born in 1547, was granted 6,000 acres of land around Tralee, County Kerry. The ruined thirteenth century Tralee Castle, formerly a Desmond property, was included in the grant. Sir Edward Denny was a relative of Sir Walter Raleigh, who was also granted 42,000 acres in Cork and Waterford at this time.” [3]

John Blennserhassett and Martha had other children beside John who died in 1677. Their son Robert also held the office of MP for Tralee and High Sheriff of County Kerry in 1682. He married Avice Conway (d. 1663), a daughter of Edward Conway of Castle Conway, County Kerry. Their son John (d. circa 1738) inherited Castle Conway from his mother.
John (d. 1677) and Elizabeth née Denny’s son John (d. 1709) was MP for Tralee, Dingle and County Kerry at various times. He married Margaret Crosbie (1670-1759) of Tubrid, County Kerry (Tubrid House no longer exists, and should not be confused with Tubbrid Castle in County Kilkenny). Her father Patrick held the office of High Sheriff of County Kerry in 1660.
Margaret née Crosbie and John Blennerhassett had several children. After John’s death in 1709 Margaret married David John Barry in the same year, son of Richard Barry (1630-1694) 2nd Earl of Barrymore but they had no children together.
Margaret and John’s heir was Colonel John (1691-1775), who was called “Great Colonel John” thanks to his hospitality. He followed in his forebears’ footsteps, becoming an MP. In 1727 he signed a family compact with Maurice Crosbie of Ardfert and Arthur Denny of Tralee, partitioning the county representation among the three families [see 2].
Colonel John married Jane Denny, daughter of Colonel Edward Denny (1652-1709) of Tralee Castle.
A website about the Blennerhassett family tells us that in 1721 the first “Ballyseedy House” was built among ruins of the Geraldine Ballyseedy Castle at the west end of Ballyseedy Wood. Colonel John lived here with his family. [4]
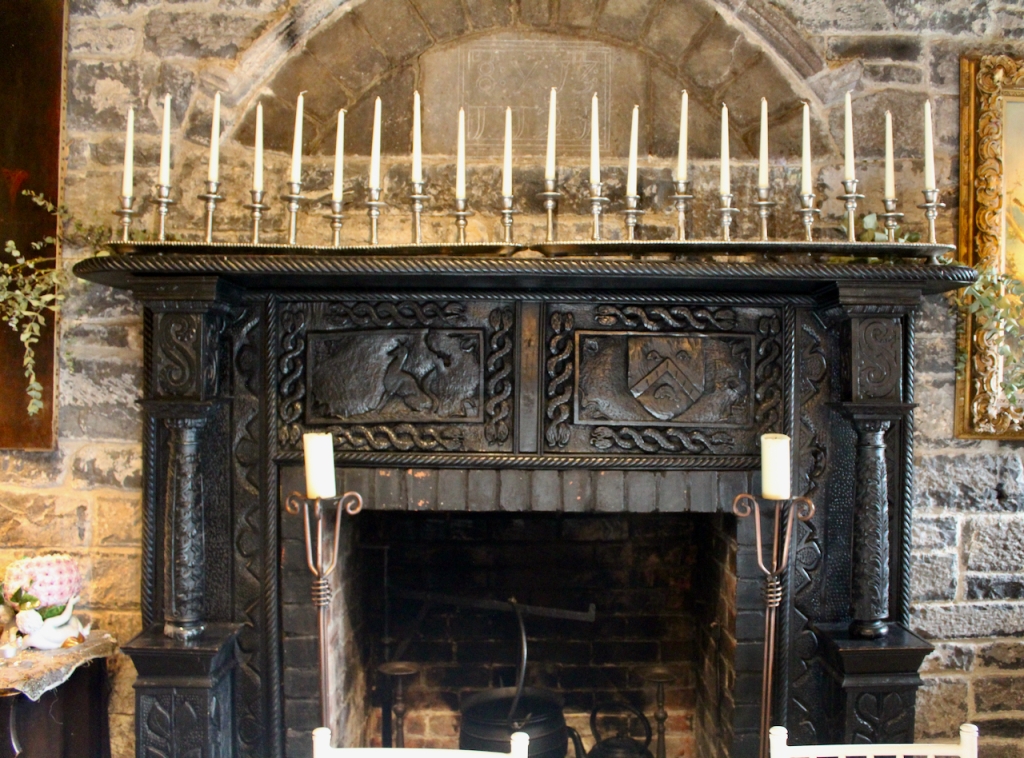
It was Margaret and John Blennerhassett’s younger son William (1705-1785) who built the house which has become the hotel Ballyseede Castle. It was built around 1780 (the National Inventory says c. 1760) and named “Elm Grove.” [4] William died during its construction and the work was completed around 1788 by his son William Blennerhassett Jr. (c. 1735-1797).
We will return to William and his family later. First, let’s look at the older son Colonel John and his offspring.
Colonel John’s son John Blennerhassett (1715-1763) would have succeeded his father and lived in the original Ballyseedy House, if he had not predeceased him in 1763. This John was admitted to the Middle Temple in London to train for the legal profession, and he also held the office of High Sheriff of County Kerry, in 1740, and M.P. for County Kerry between 1751 and 1760. He married Anne Crosbie, daughter of William Crosbie of Tubrid, County Kerry, who was MP for Ardfert between 1713 and 1743. Her mother was Isabella Smyth from Ballynatray, County Waterford, another Section 482 property – gardens only – that I’ll be writing about soon. Anne Crosbie had been previously married to John Leslie of Tarbert, County Kerry (another section 482 property which I hope to visit soon), but he died in 1736.
Anne died and John Blennerhassett remarried in 1753, this time wedding Frances Herbert, daughter of Edward Herbert (1693-1770) of Muckross, County Kerry. For more on Muckross House, see my entry on places to visit and stay in County Kerry.
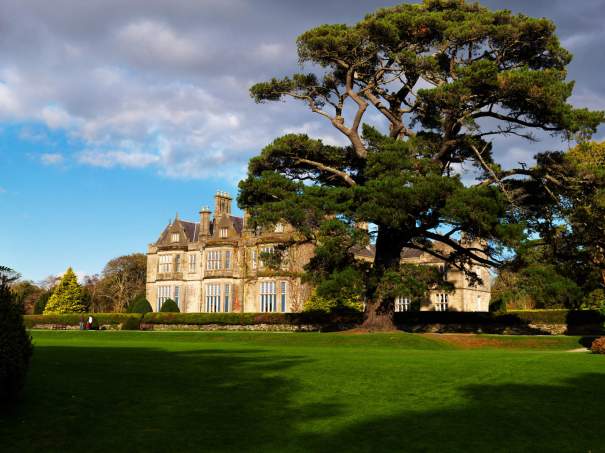
Neither of John’s sons married and one died young. His house, Ballyseedy House, fell into disuse.
John’s daughter Frances married Reverend Jemmett Browne (d. 1797) of Riverstown, County Cork, another Section 482 property (see my entry).
Colonel John and Jane née Denny had a younger son, Arthur (1719-1799), who served as MP for Tralee between 1743 and 1760. He married Jane Giradot and had two daughters but no sons. His daughter Jane married George Allanson-Winn, 1st Lord Headley, Baron Allanson and Winn of Aghadoe, County Kerry. She was heiress of her father’s unentailed Ballyseedy estates – this would have been land that did not include what is now Ballyseede Castle. She died in 1825.
Colonel John and Jane née Denny also had several daughters. Agnes, born in 1722, married neighbour Thomas Denny (d. 1761) of Tralee Castle, son of Colonel Edward Denny (1728). Another daughter, Arabella (1725-1795), married Richard Ponsonby of Crotto, County Kerry (now demolished), MP for Kinsale, County Kerry, and then secondly Colonel Arthur Blennerhassett (1731-1810), a grandson of John who died in 1709 and Margaret née Crosbie. A third daughter of Jane and John Blennerhassett, Mary, married Lancelot Crosbie, who lived at Tubrid, County Kerry. Lancelot was MP for County Kerry between 1759 and 1760 and for Ardfert in County Kerry between 1762 and 1768 [see 2].
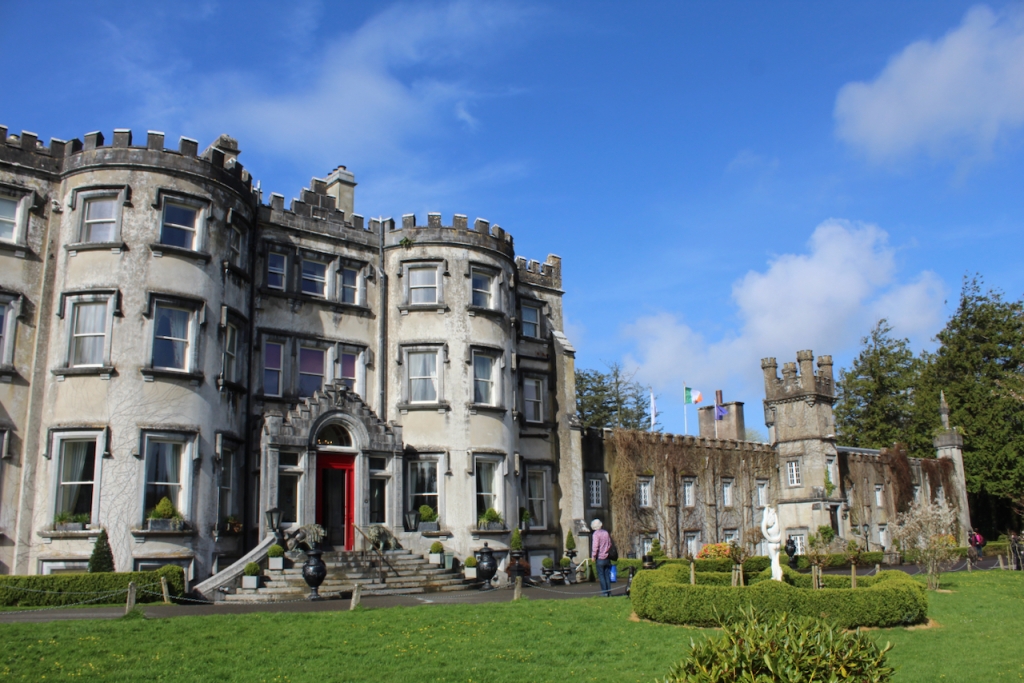
Let us return now to Elm Grove, now called Ballyseede castle. It is an eleven-bay three-storey over part-raised basement house, comprising a three-bay entrance bay to the centre with door opening approached by flight of steps, and a pair of three-bay full-height flanking bow bay windows and single-bay end bays. It has five-bay side elevations with three-bay full-height bow bay window to south elevation and eight-bay west elevation with two-bay breakfront. [5]
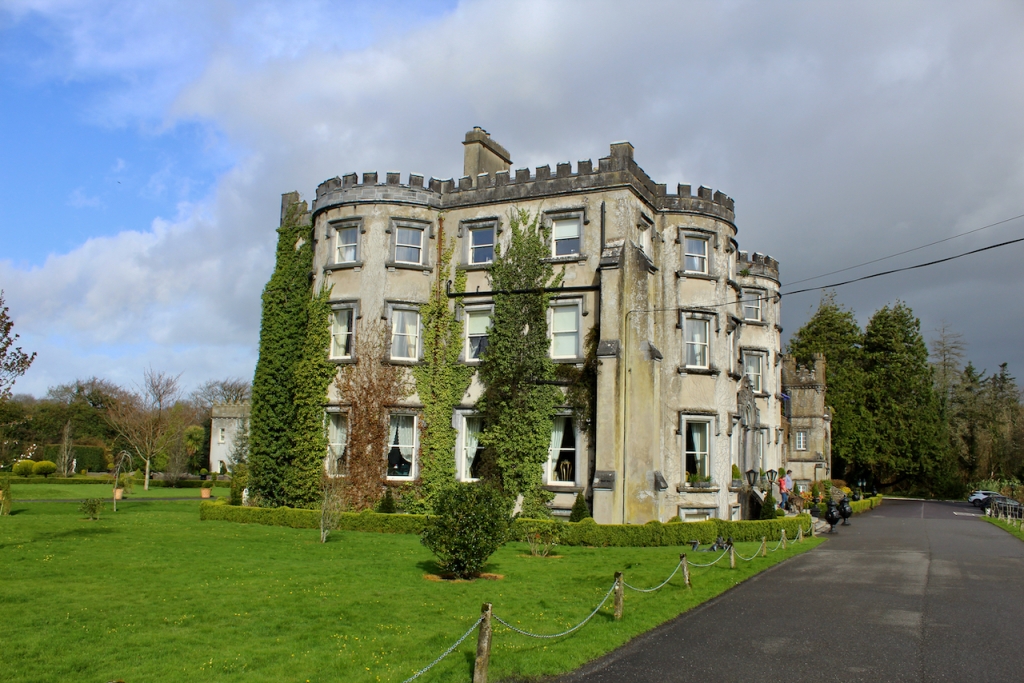
William Blennerhassett Senior (1705-1785), son of John Blennerhassett (d. 1709) of Ballyseedy and Margaret Crosbie married Mary, daughter of John Morley, Mayor of Cork. Their son William (c.1735-1797) inherited Elm Grove.
Their daughter Agnes, born in 1740, married William Godfrey (c. 1738-1817) 1st Baronet of Bushfield, County Kerry, later called Kilcolman Abbey (renovated by William Vitruvius Morrison in 1818, demolished in 1977).
William (c.1735-1797) held the office of High Sheriff of County Kerry in 1761 and was the Collector of Customs at Tralee, which could have been a lucrative post.
William married Catherine daughter of the interestingly named Noble Johnson of County Cork. William and Catherine’s son Arthur (1779-1815) lived in Elm Grove with his wife Dorcas (1775/7-1822) daughter of George Twiss from Cordell House, County Kerry. Arthur died in 1815, but it seems that before he died he began plans to renovate the house. As was the case with his father and grandfather, Arthur’s son, another Arthur (1800-1843), continued the renovations.

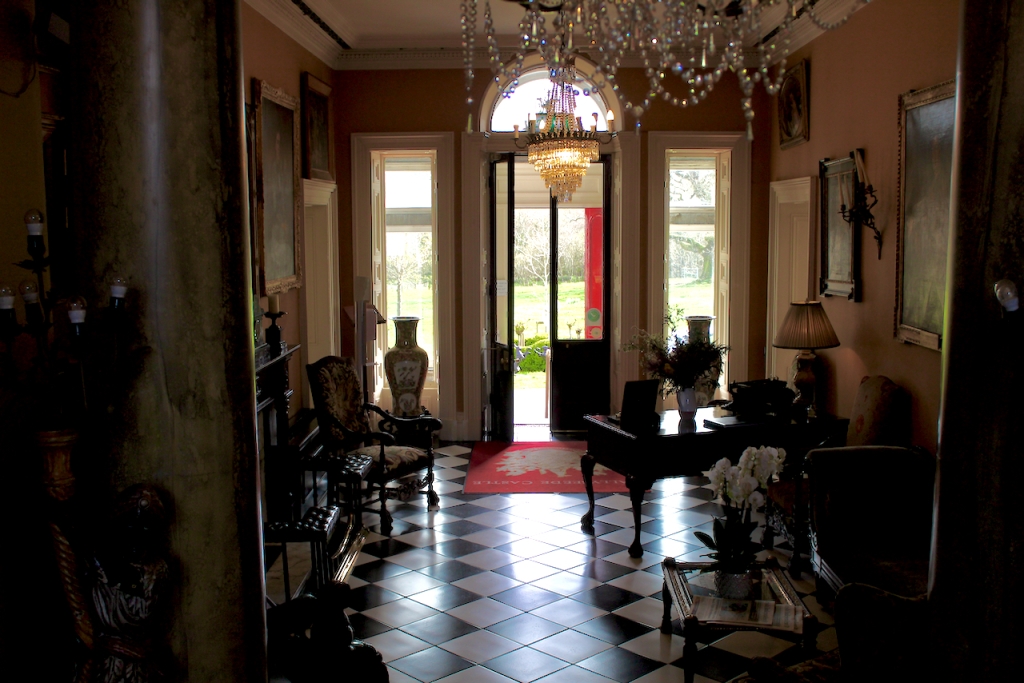
William and Catherine’s daughter Catherine (b. 1777) married Colonel John Gustavus Crosbie (d. 1797), a son of Lancelot Crosbie and Mary née Blennerhassett. He was M.P. for County Kerry between 1795 and 1797. In 1794 he killed Barry Denny, 2nd Bt. in an election duel at Oak Park (now Collis-Sandes House) and was subsequently poisoned, it is said, by the Denny family, which resulted in him falling from his horse as he was riding home from Churchill to his home in Tubrid. Catherine then married George Rowan of Rathanny, County Kerry (a beautiful Georgian house, still occupied). Rowan ordered the militia to fire into the crowd at an election rally killing five people. He was tried for murder but not convicted. [6]
Another daughter, Mary, married another cousin, Captain Nevinson Blennerhassett de Courcy (1789-1845). He was the son of Anne Blennerhassett of the Castle Conway branch of the family.
A younger son of William and Catherine née Johnson, John (circa 1769-1794), served as MP for Kerry between 1790 and 1794. He died unmarried.
Mark Bence-Jones tells us that the Gothic Revival renovation dates from 1816 and may be designed by Richard Morrison (1767– 1849). [7] The work was completed in 1821, and the house renamed “Ballyseedy House” because the original old “Ballyseedy” of Colonel John Blennerhassett at the west end of Ballyseedy Wood had by then fallen into disrepair and disuse.
The house was extended, adding a seven-bay two-storey wing to the north. This wing has a pair of single-bay three-storey turrets to the east elevation. These turrets have battlemented roof parapets and pinnacles. The ten-bay rear elevation to the west has hood mouldings to the openings and a single-bay three-storey corner turret on a circular plan to north-west. [see 5]
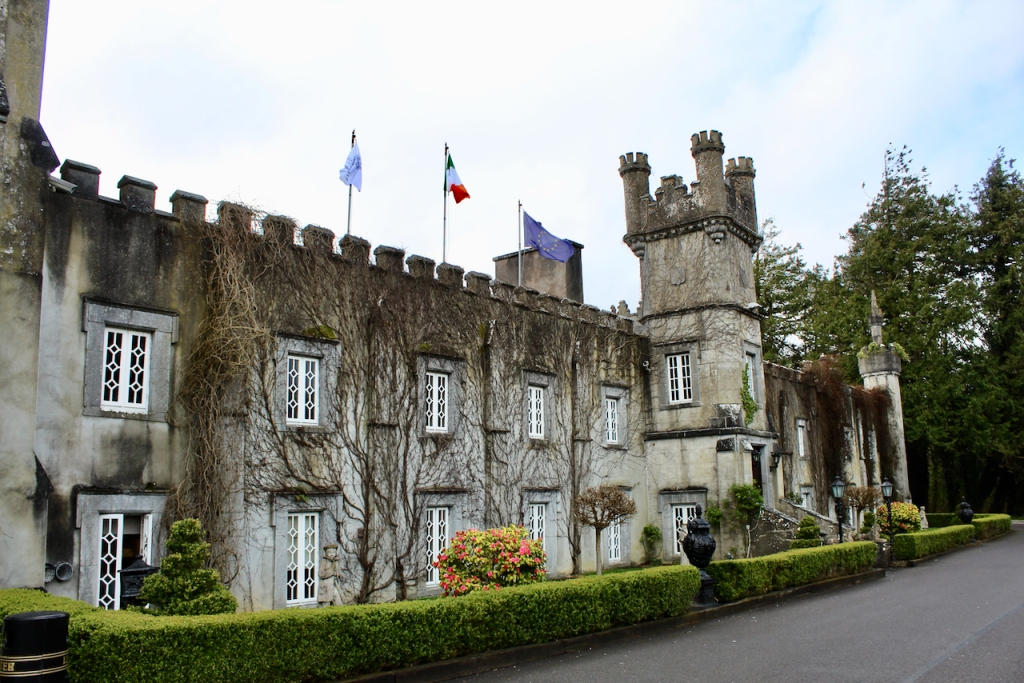
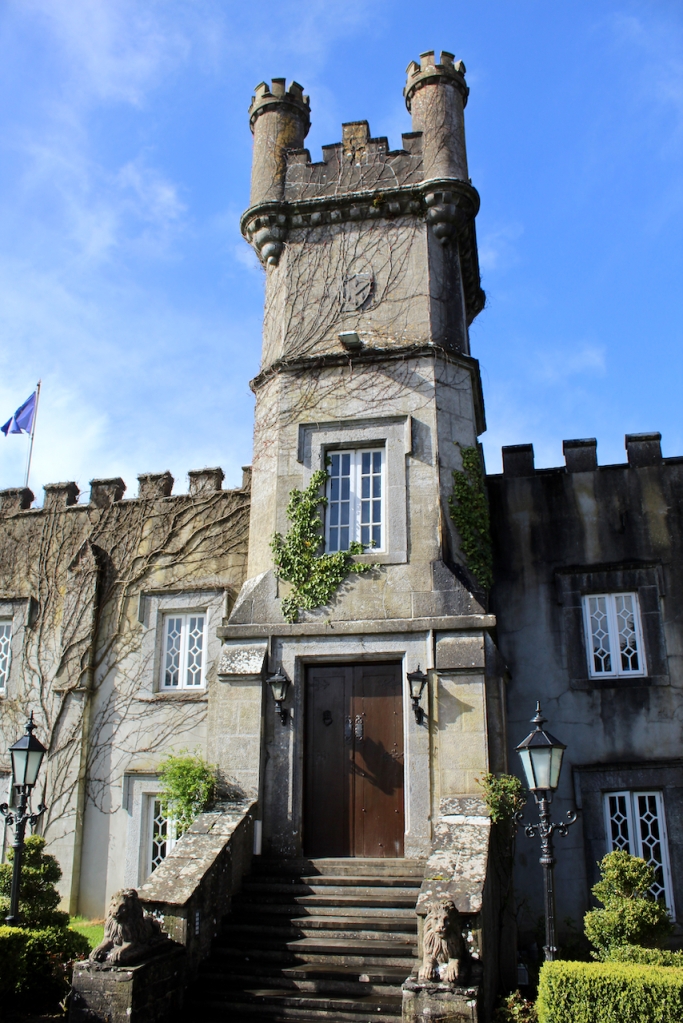
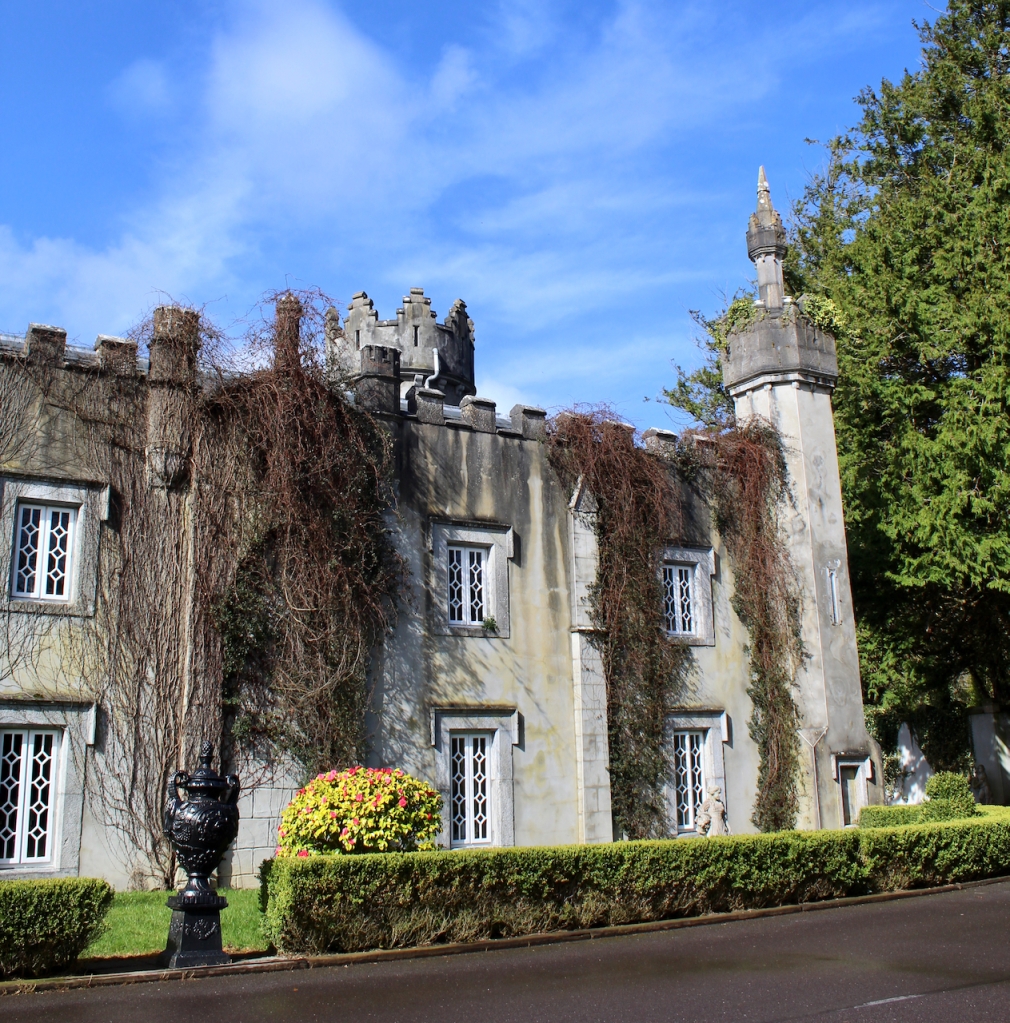
The Blennerhassett site tells us: “It was William Blennerhassett Jr’s son Arthur (1779-1815) and his wife Dorcas Twiss (1775/7-1822) who commenced addition of the long north wing, something of a “folly” with the stable yard surrounded by a great wall of false windows, with two carriage entrances and a round tower of medieval appearance at the north-west corner. The work of architect Sir William Morrison [From 1809 onward Richard Morrison collaborated increasingly with his second son, William Vitruvius Morrison (1794–1838)], this remodelling was completed in 1821, exactly 100 years after the older “Ballyseedy House” house had been built, by his son Arthur Blennerhassett (b. 1799 d.1843) then only 22 years of age.” [8]
Mark Bence-Jones describes: “At one side of the front is a long and low castellated service wing, with round and square turrets, the other side of which has a sham wall, consisting of a long range of false windows.”
I couldn’t work out where this sham wall of false windows was – perhaps later renovations changed this folly.
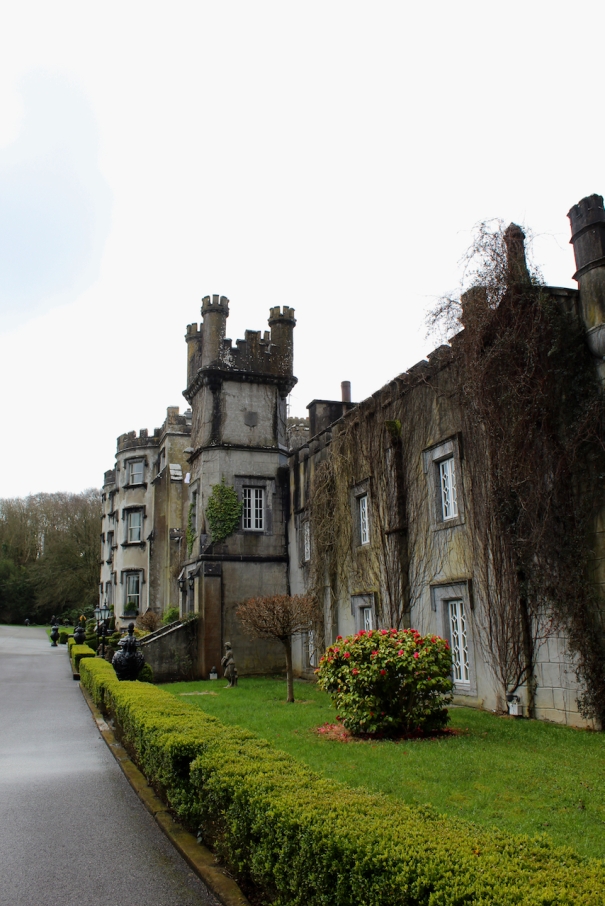

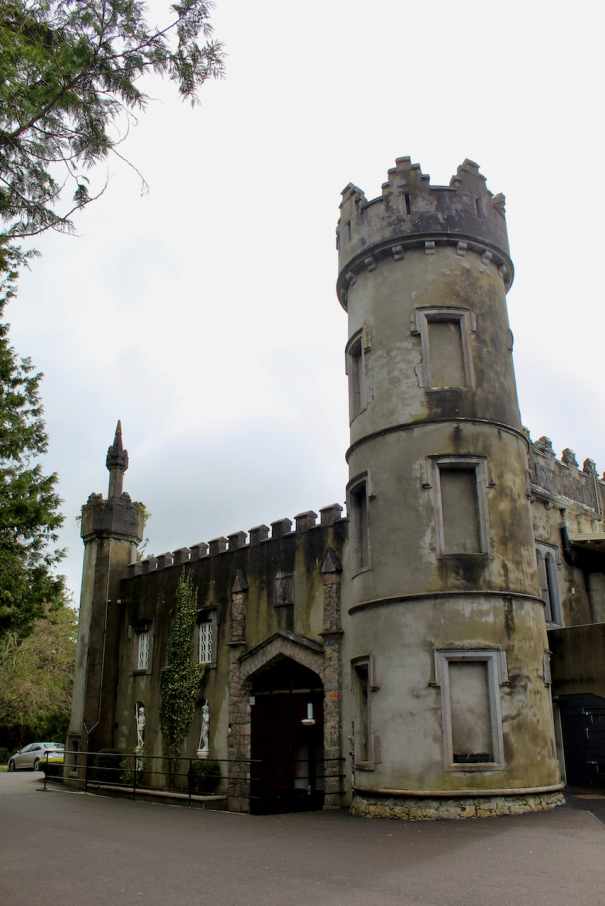

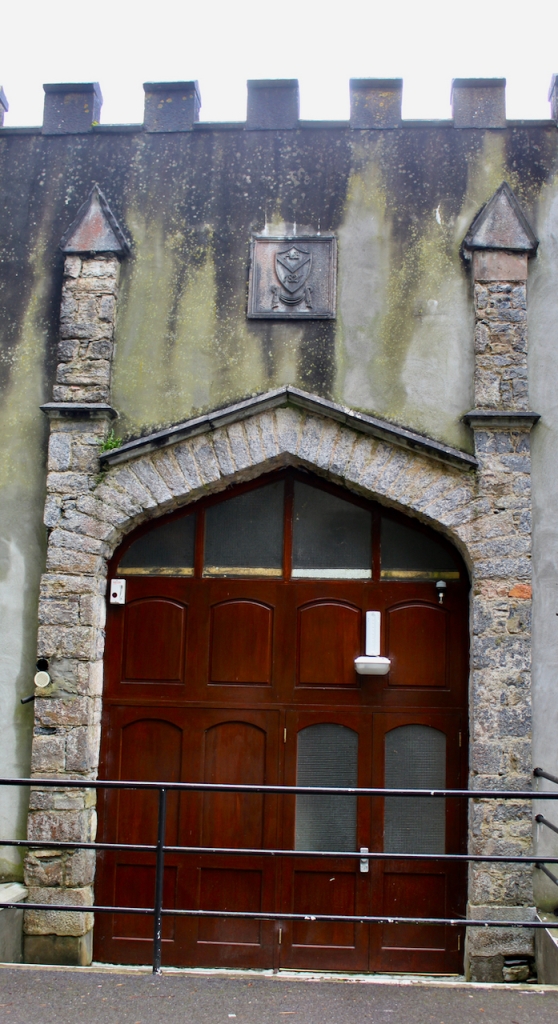
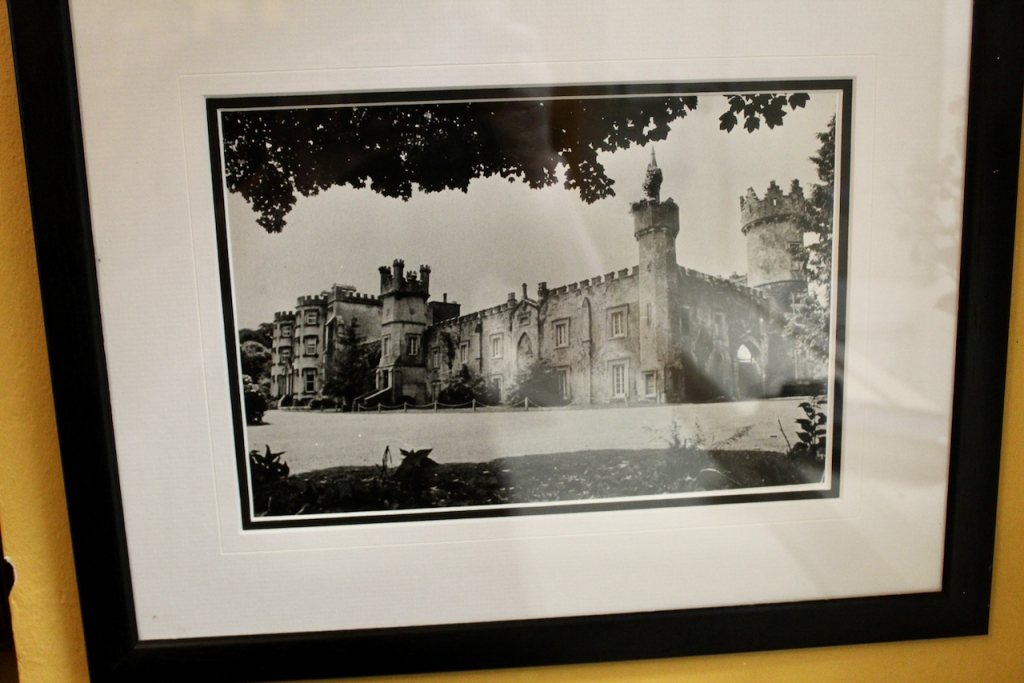
At the time of renovations, the son of Arthur and Dorcas, Arthur (1800-1843), was High Sheriff for County Kerry.
The Blennerhassett website tells us:
“In the north wing is a “Banqueting Hall” which features a foundation stone dated 1721, set into the wall over primitive 17th century black oak fireplace surround.“
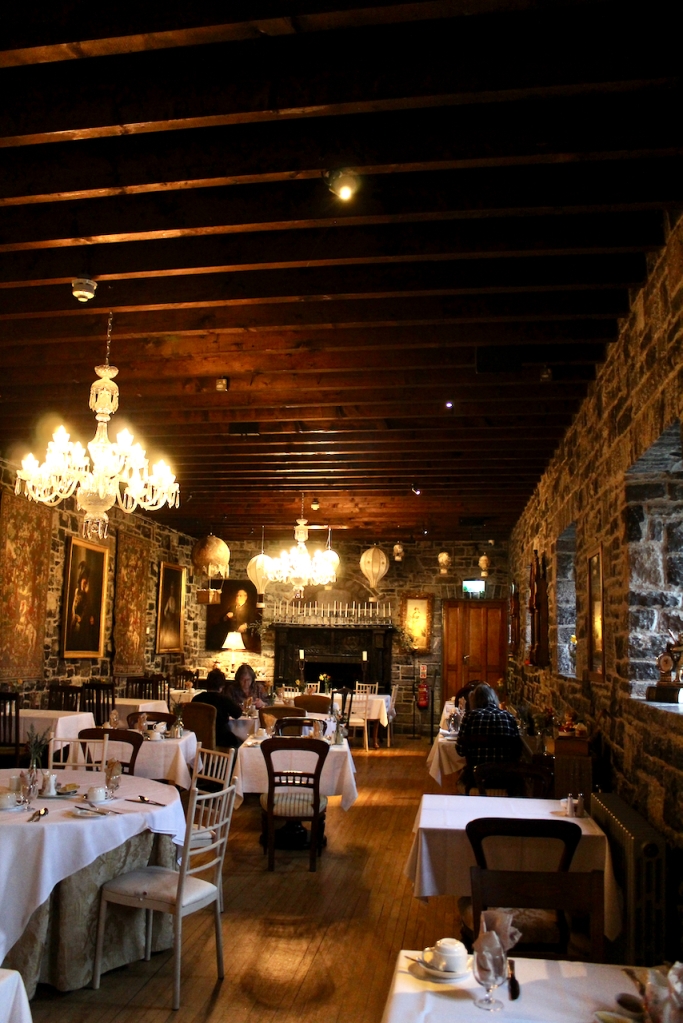

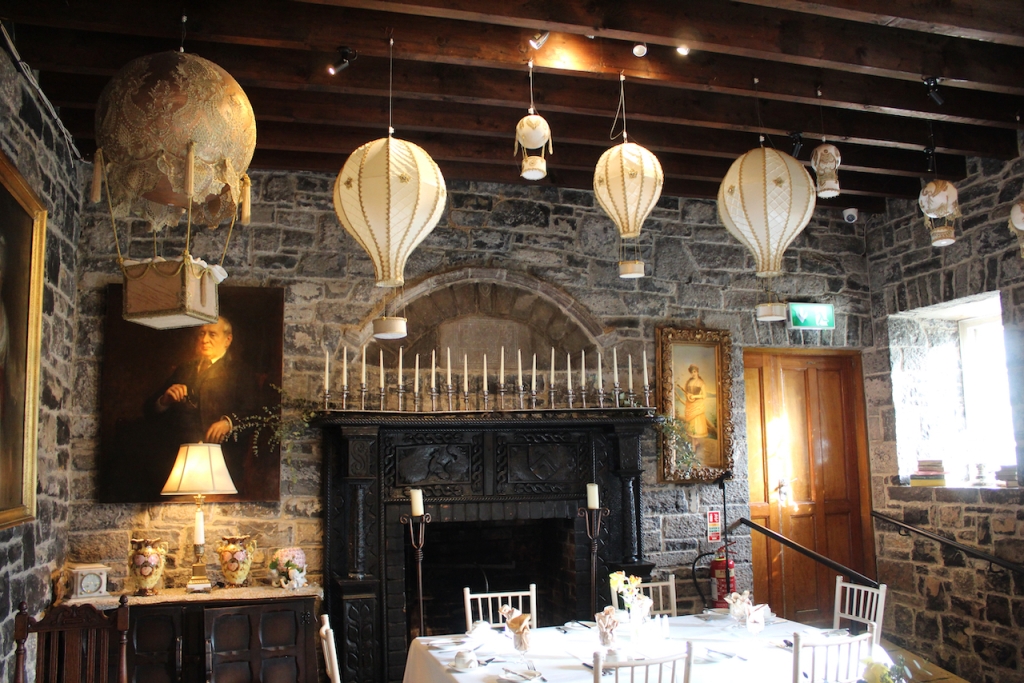
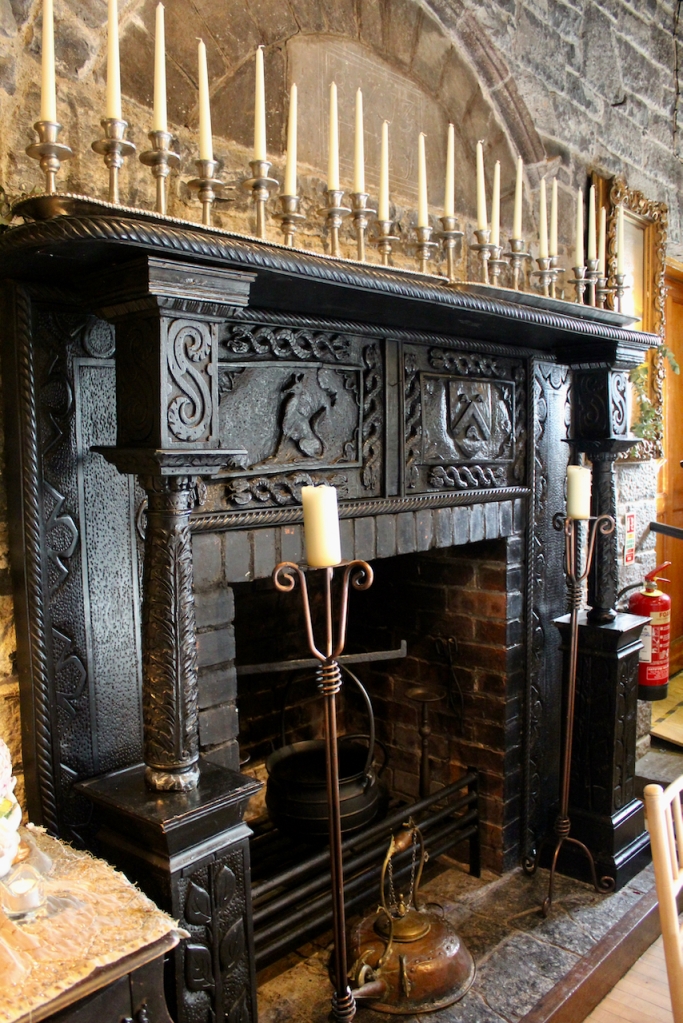
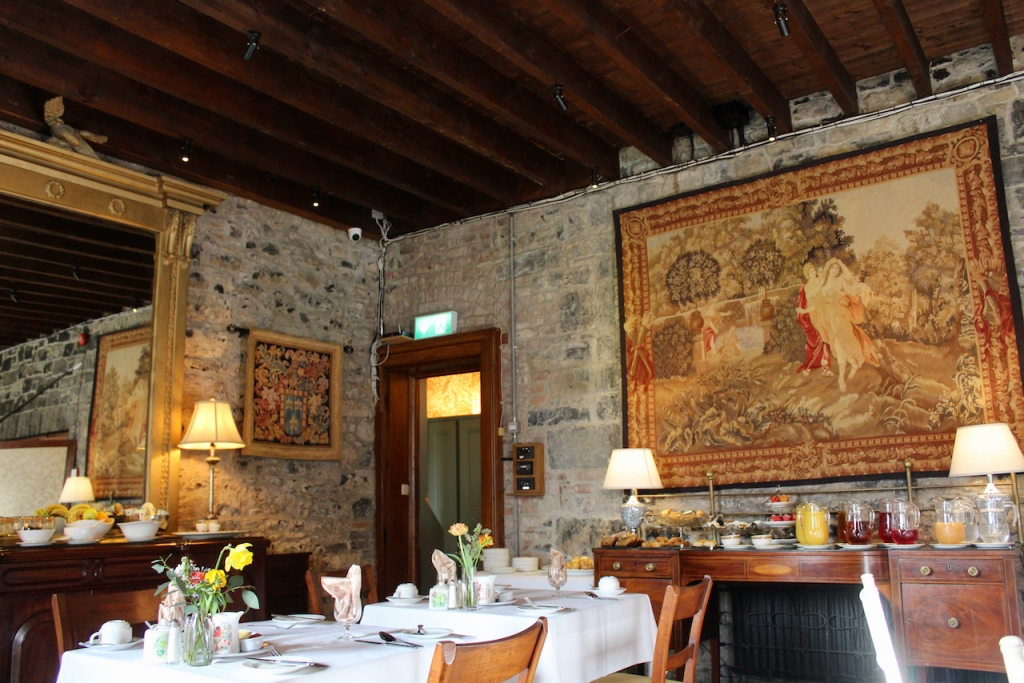

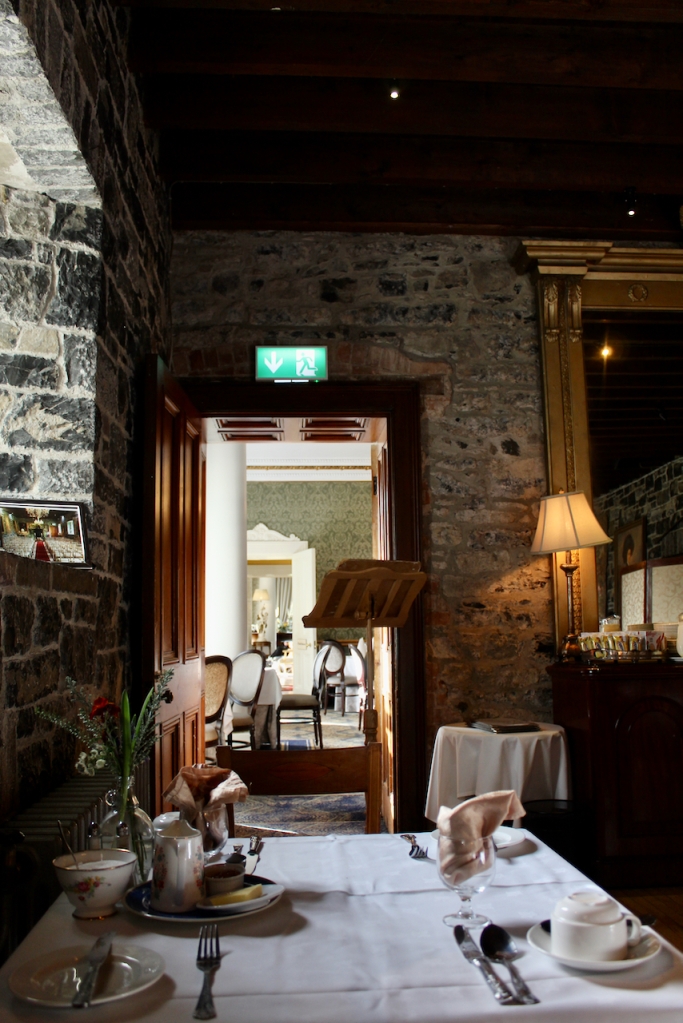
The Blennerhassett website tells us that another 17th century wooden fireplace surround of finer workmanship was installed in what was the library of the main house (now the hotel bar). The two fireplaces are believed to have been moved with other free-standing oak furniture from “Old” Ballyseedy” as it fell into ruin.

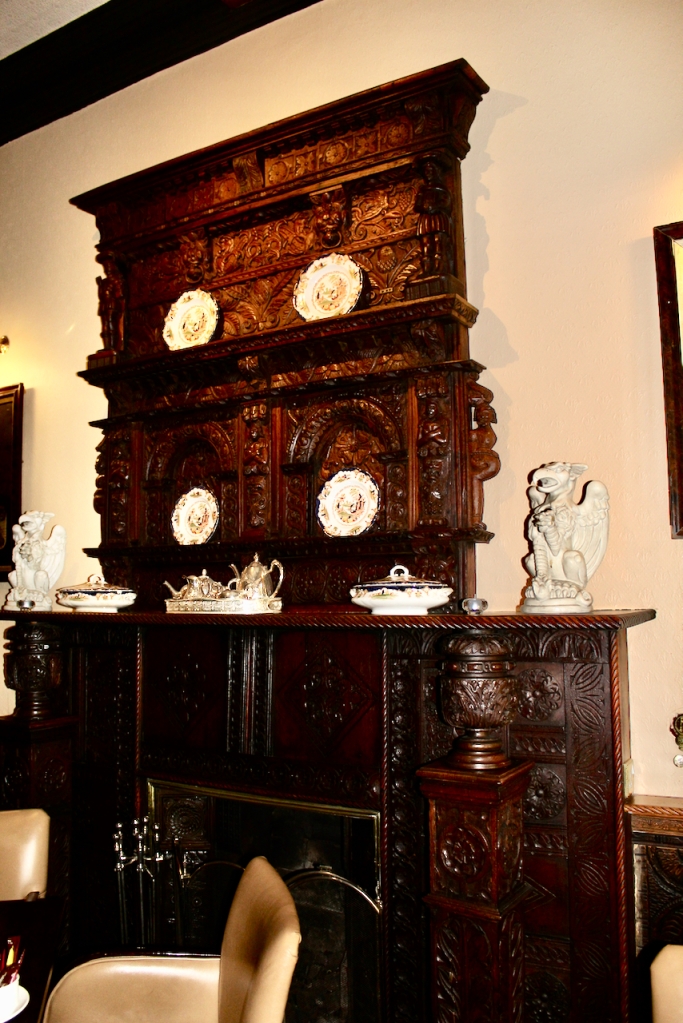
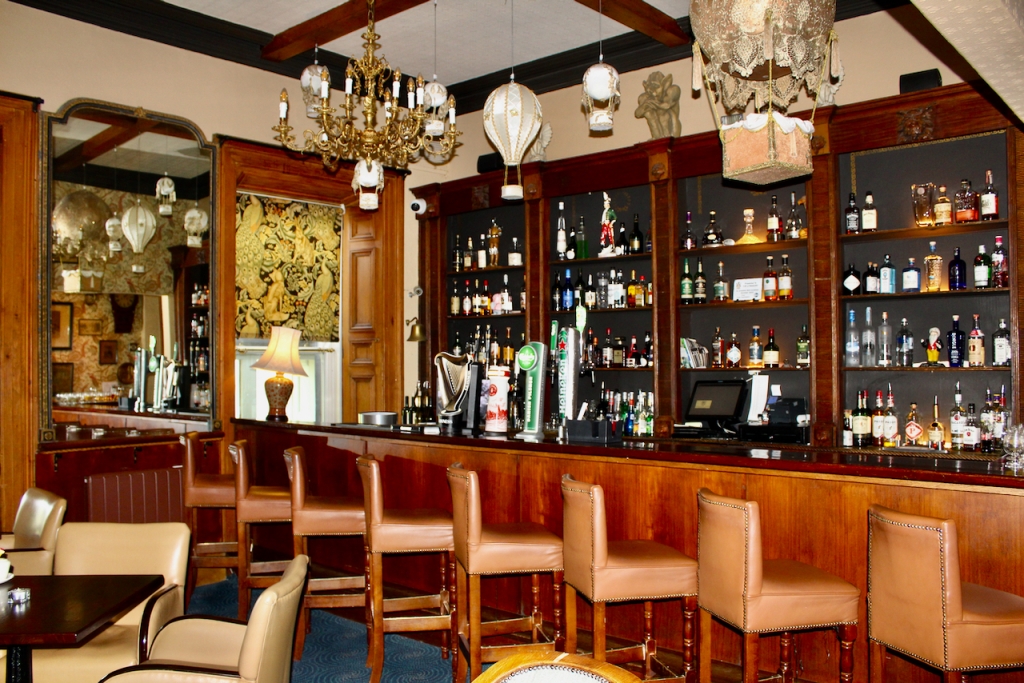
Arthur Jr. (1800-1843) married Frances Deane O’Grady (1800-1834), daughter of Henry Deane O’Grady (1765-1847). This would have been a prestigious marriage. Her sisters married, respectively, Edward Chichester, 4th Marquess of Donegal (Amelia); David Roche (1791-1865), 1st Baronet of Carass, Co. Limerick (Cecilia); John Skeffington (1812-1863), 10th Viscount Massereene (Olivia); and Matthew Fitzmaurice Deane (1795-1868), 3rd Baron Muskerry (Louisa). Thus Arthur would have been very well connected. He served as M.P. for County Kerry between 1837 and 1841.


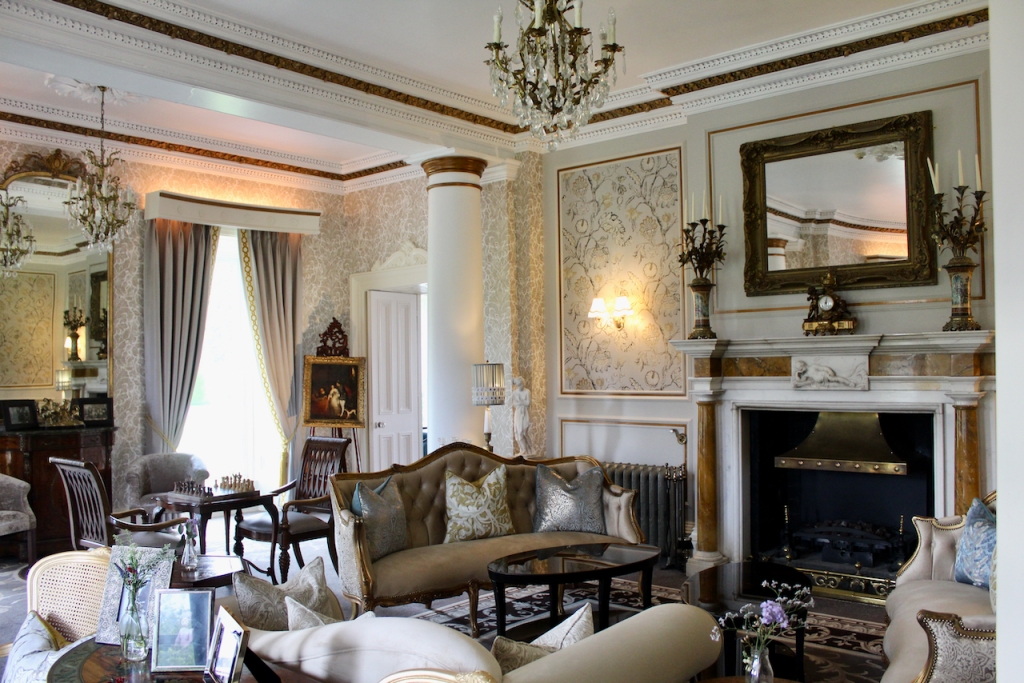
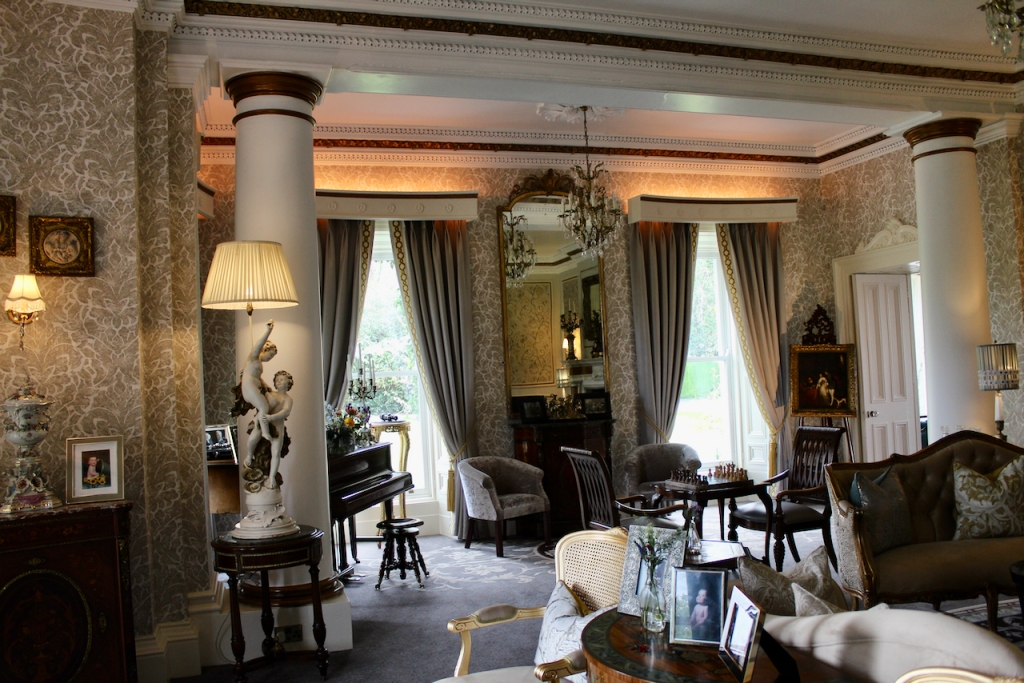
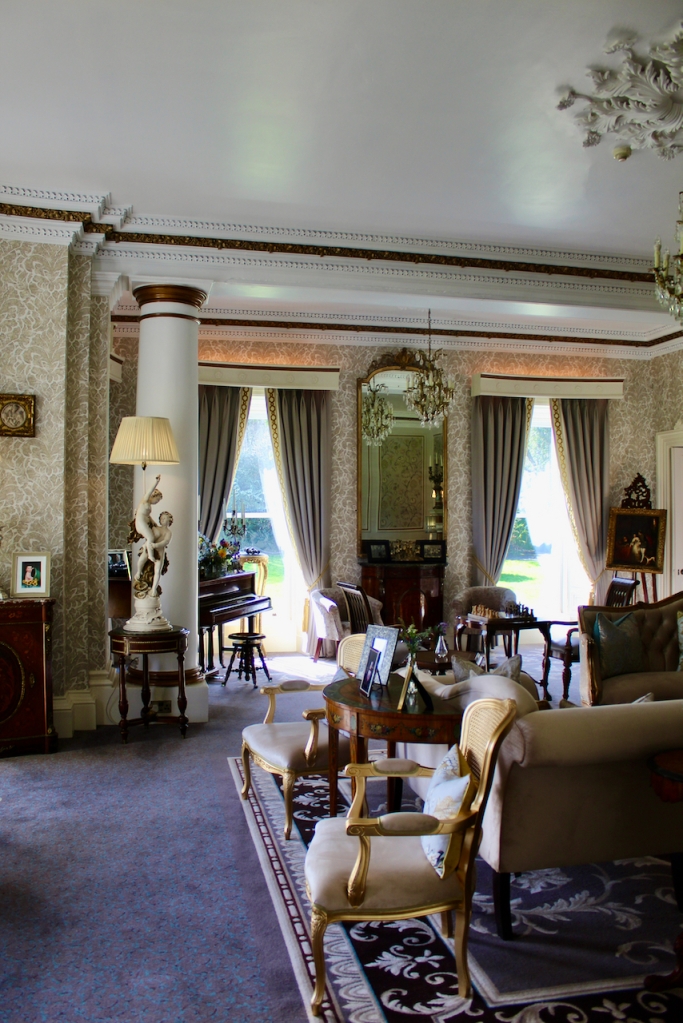
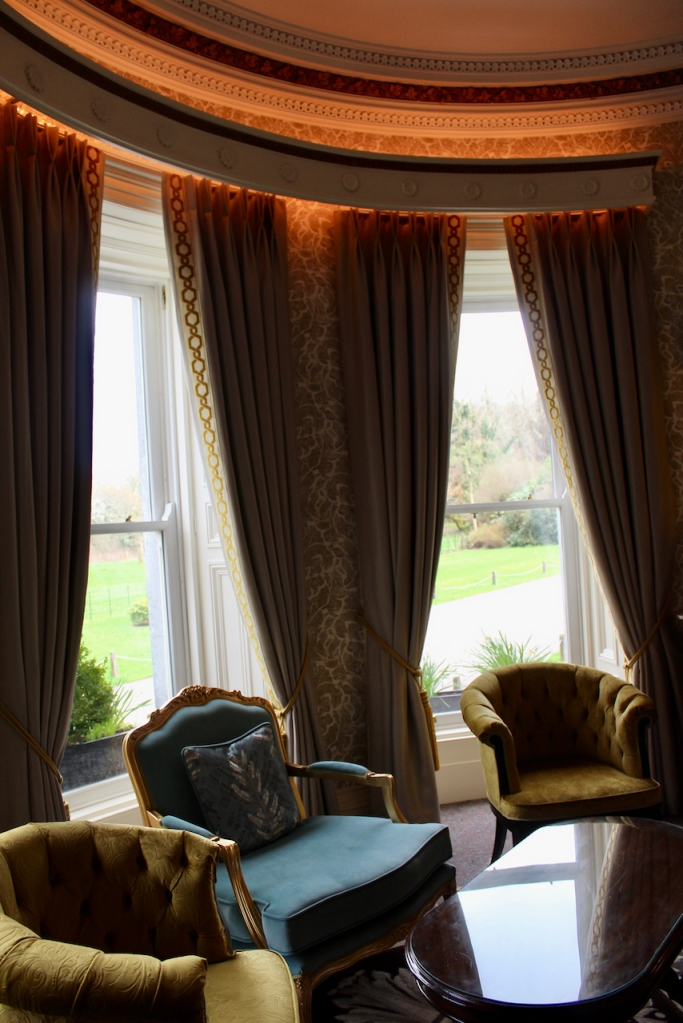
It must have been during this Arthur’s time in the 1830s that Ballyseede was leased to Edward Denny (1796-1889), 4th Baronet.

In Voices from the Great Houses: Cork and Kerry (2013) Jane O’Hea O’Keeffe tells us:
p. 160. “Several generations of the Denny family occupied the ancient castle in Tralee. They ran the estate through both peaceful and turbulent times until 1826, when Sir Edward Denny, 3rd Baronet [1773-1831, of Castle Moyle, Co. Kerry], decided to demolish the castle. Tom Denny ruefully remarks, “The demolition of Tralee Castle by Sir Edward Denny was a crime, and much resented in Tralee at that time. People felt angry that part of the town’s history was being destroyed. Sir Edward was really quite a muddled character. As a younger man, when he inherited the estate, he promptly set about enlarging the castle, something which is powerful father-in-law Judge Day found very irritating, and which created enormous problems for Sir Edward’s finances. He subsequently went to live in Worcester. He remained fascinated by genealogy and artefacts from the family’s past and continued to acquire Tudor portraits long after he had pulled down the Tudor remains of the Denny house.
“In the 1830s the Worcestershire Dennys came back to Tralee, and Sir Edward Denny, 4th Baronet, rented Ballyseedy Castle outside the town for a number of years. His younger brother William [1811-1871] became his agent, and he lived at Princes Quay in Tralee in a house when the Dominican church now stands. Sir Edward Denny planned to rebuild the [Tralee] castle, and he replanted the park and also built lodges on the estate. His plans came to an end in 1840 when he joined the conservative Plymouth Brethren movement and he lived thereafter in poverty in London, leaving the management of the estate to his family.
“The indebted Denny estate in Tralee was run by members of the family, or their agents, until 1892, when it was taken over by an insurance company; this severed a family link to the area which had remained strong for over 300 years.
“The Denny estates at one time, stretched to around 29,000 acres, extending from Fenit to Tralee and around the other side of the bay to Derrymore,” explains Tom Denny. “Sir Arthur Denny, 5th Baronet (1838-1921), was a notorious gambler who managed to lose the entire estate by around 1892.”
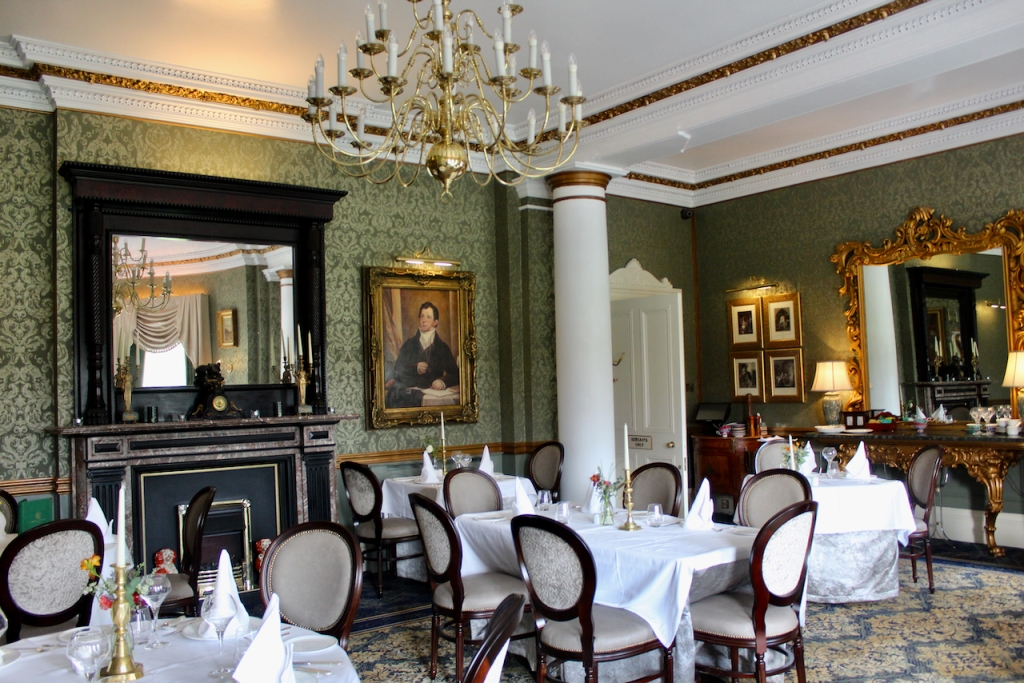

Arthur Blennerhassett died in 1843 when his son, Charles John Allanson Winn Blennerhassett (1830-1859) was only thirteen years old. By this time, Ballyseedy was probably back in the hands of the Blennerhassetts. Charles’s mother has died when he was only four. I am not sure who raised him. A few of his uncles still lived in County Kerry: His uncle Thomas (1806-1878) remained unmarried and lived in Kerry, and uncle Lt.-Col. Francis Barry Blennerhassett (1815-1877) lived in Blennerville, County Kerry, also unmarried.
Charles John Allanson Winn married Marianne Hickson of Dingle, County Kerry, in 1855. He held the office of High Sheriff in 1858 and was a Justice of the Peace. He died at the young age of 29 and his wife remarried, this time to Captain William Walker. Before Charles died, his wife had two children: Barbara, who died at the age of ten, and Arthur (1856-1939). Young Arthur was only three years old when his father died. He was sent away to school in Harrow in England.
Charles John Allanson Winn Blennerhassett (1830-1859) had several siblings. His sister Adelaide married Standish O’Grady (1832-1860) 3rd Viscount Guillamore, County Limerick. His sister Dorcas married Robert Conway Hurly of Glenduffe, County Kerry. His sister Amelia married Chichester Thomas Skeffington, son of Thomas Henry Skeffington, 2nd Viscount Ferrard, County Louth. Frances Annabella married John Richard Wolseley, 6th Bt of Mount Wolseley, County Carlow. His only brother, Henry Deane, died unmarried in 1850.
Young Arthur Blennerhassett (1856-1939) was the owner of 12,621 acres in 1876 [see 2]. He held the office of High Sheriff in 1878. In 1882 he married Clara Nesta Richarda FitzGerald, daughter of Desmond John Edmund FitzGerald, 26th Knight of Glin.
The house was further remodelled during the 1880s for the Blennerhassett family by James Franklin Fuller (1835–1924), after which it was then known as “Ballyseedy Castle.” Fuller added a battlemented parapet, hood mouldings and other mildly baronial touches. The three-bay single-storey flat-roofed limestone ashlar projecting porch was added to the entrance bay. The Blennerhassett website tells us that the back of the castle became the front at this time.
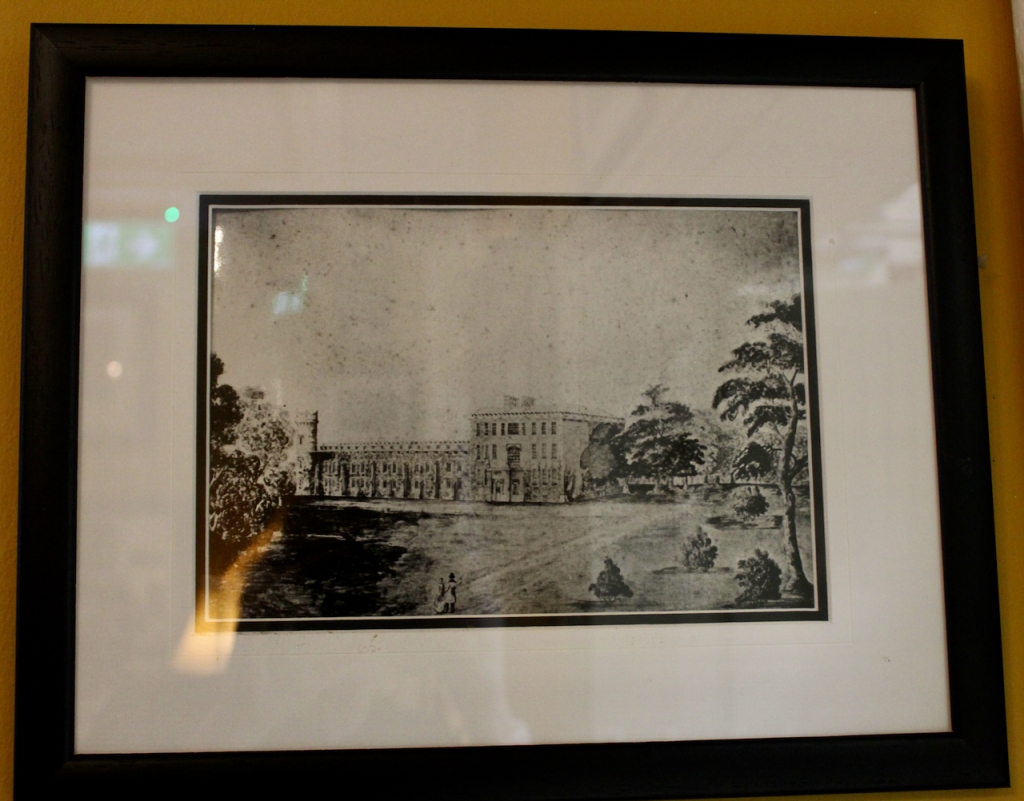
The Blennerhassett family website [8] tells us more about the history:
“During the 1880s Arthur’s grandson, Maj. Arthur Blennerhassett (b.1856 d.1939), commissioned a “mock castle” refacing of the house, as was popular during the late Victorian period, these changes causing what had previously been the front elevation and west facing main entrance to become the rear of the house. This work, executed by Kerry architect, historian and Blennerhassett descendant James Franklin Fuller, caused the house to lose its Georgian elegance and simplicity but resulted in the more impressive building we see today. Following these changes the house began to be referred to as “Ballyseedy Castle” and is named as such on the family headed writing paper of the time.” [8]
Unfortunately not having read this fully in advance of our visit, I didn’t take a proper picture of the back of the hotel, not knowing that it had originally been the front!
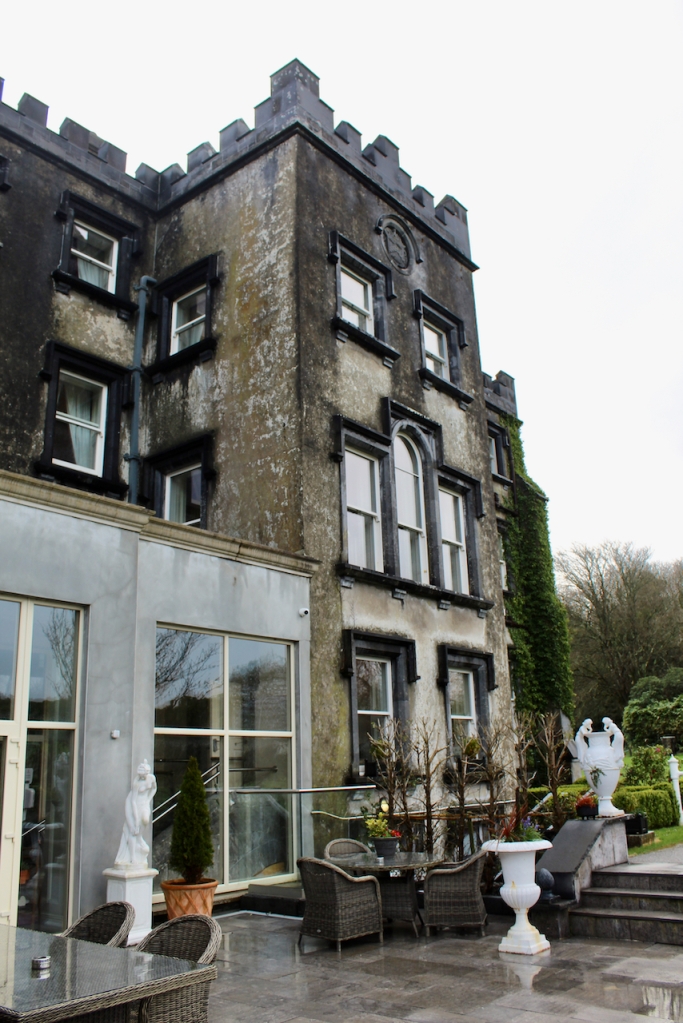
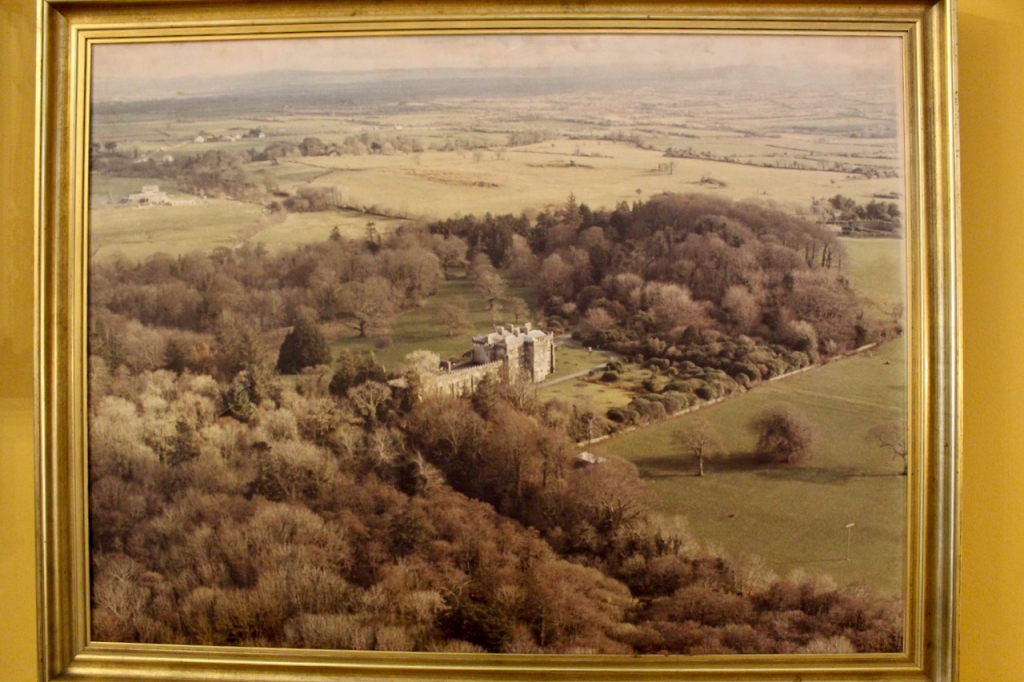
Out the back there is a lovely garden with statues, small hedges, trees and a gazebo perfect for wedding photographs. Unfortunately it rained during most of our visit, so we didn’t get to explore much outside.

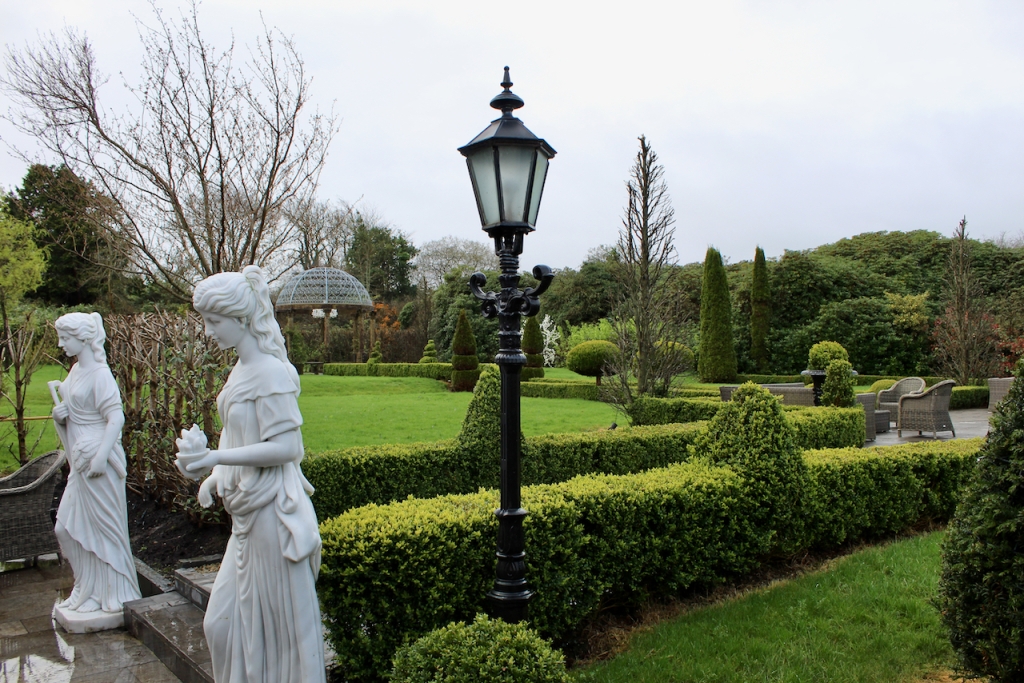
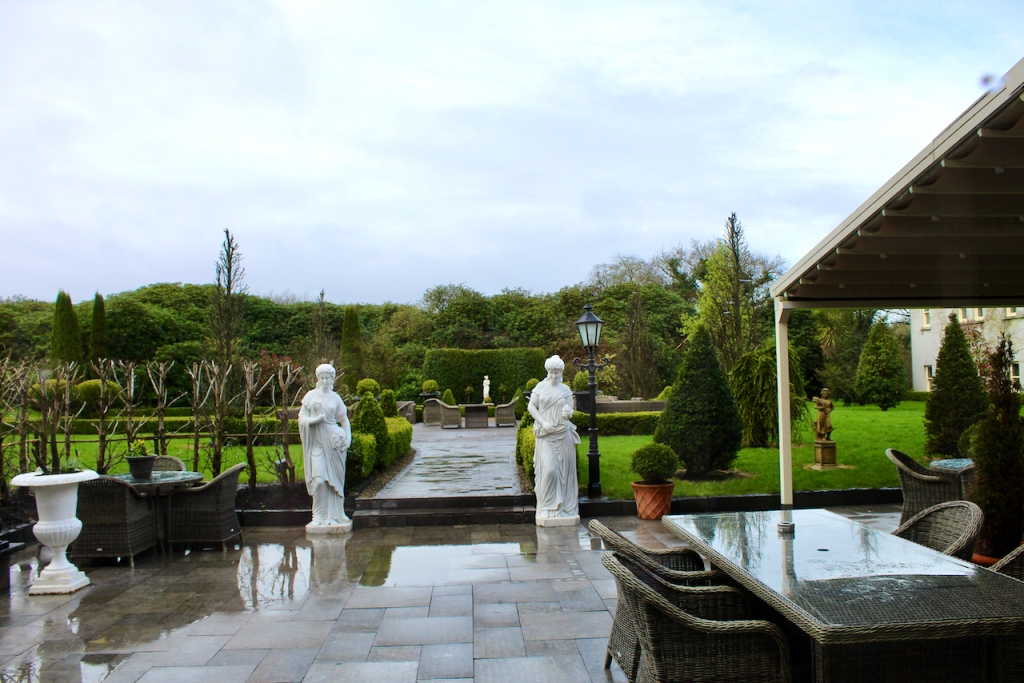

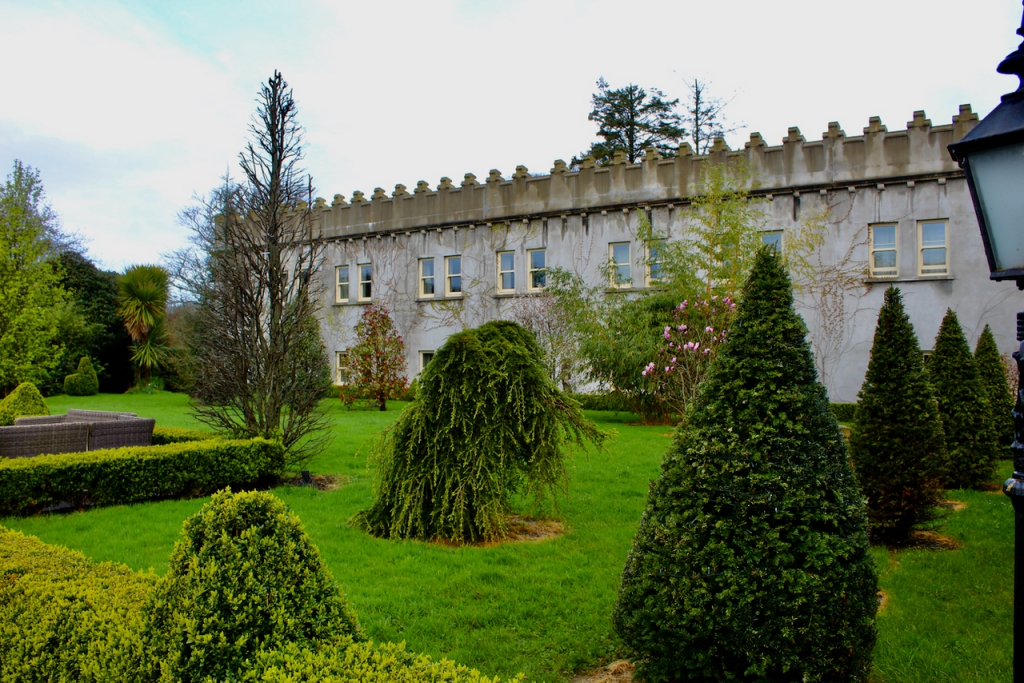
Arthur served as Deputy Lieutenant and Justice of the Peace. He fought in the first World War and gained the rank of Major in the 4th Battalion, Munster Fusiliers. In 1918, both he and Clara Nesta (known as Nesta) were appointed as Members of the Order of the British Empire (M.B.E.) for their services: Nesta because during WWI she and her younger daughters Hilda and Vera served as Voluntary Aid Detachment nurses caring for the wounded, first behind the battlefields of France, and later on Lord Dunraven’s hospital ship “Grianaig” in the Mediterranean.
Arthur and Nesta had three daughters. Hilda and Vera lived at Ballyseedy. Hilda bequeathed the estate in 1965 to her kinsman Sir (Marmaduke) Adrian Francis William Blennerhassett, 7th Bt of Blennerville, County Kerry, who sold it 1967. [see 5] This branch of Blennerhassetts are descendants of Robert Blennerhassett of Ballycarty Castle and his wife Elizabeth Conway also, from their grandson Robert, younger brother of John from whom the Ballyseedy Blennerhassetts descended.
The Blennerhassett website has a copy of the auction of the contents of the house, held by Hamilton and Hamilton in 1967.
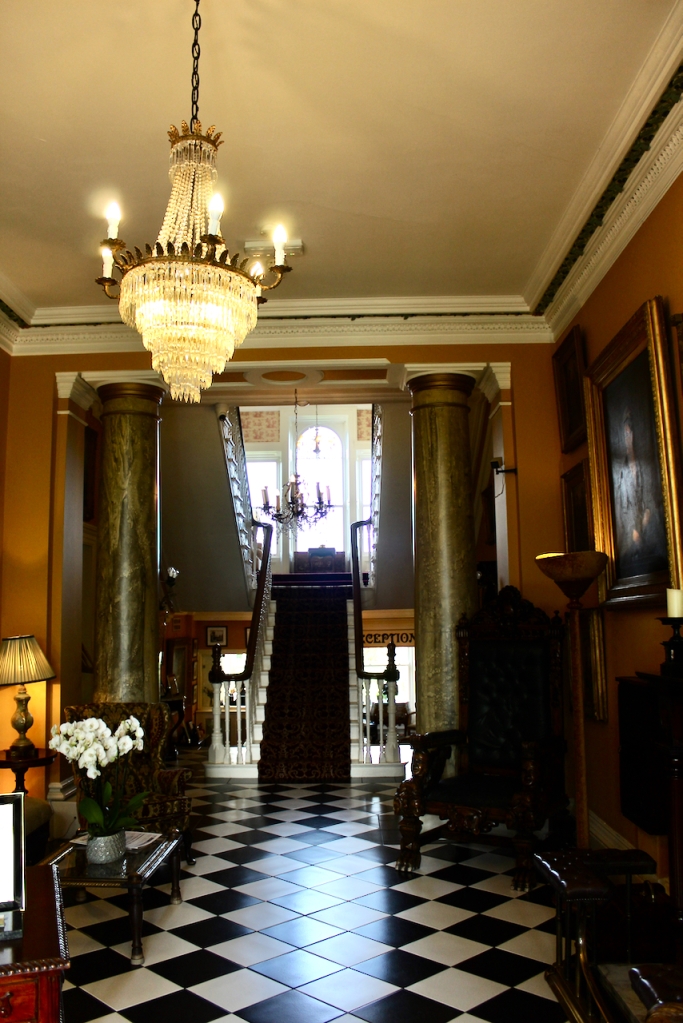



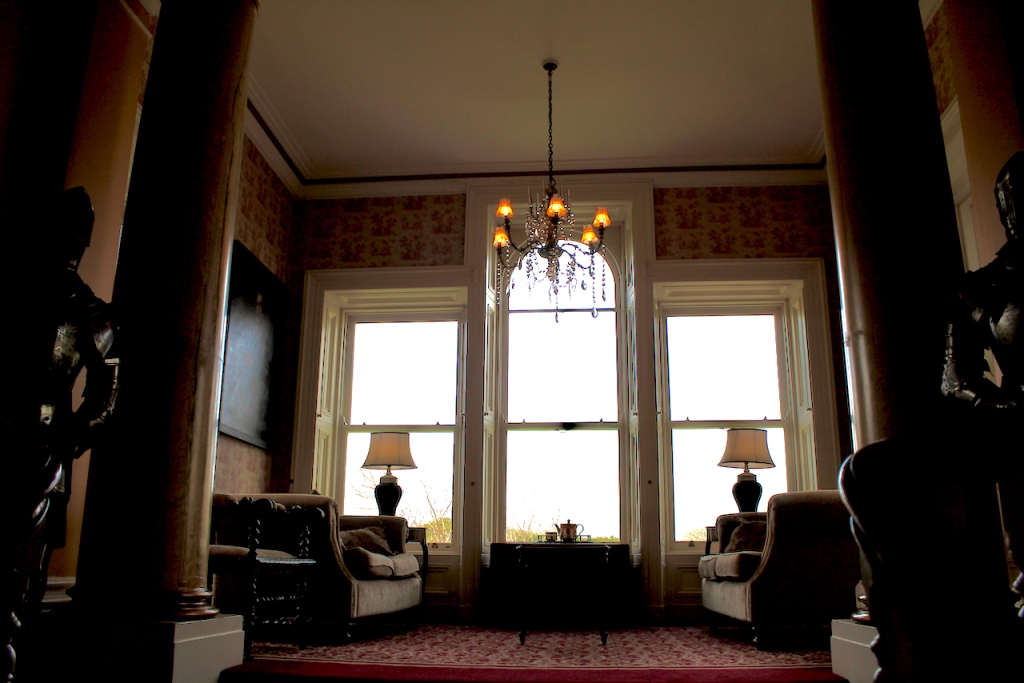
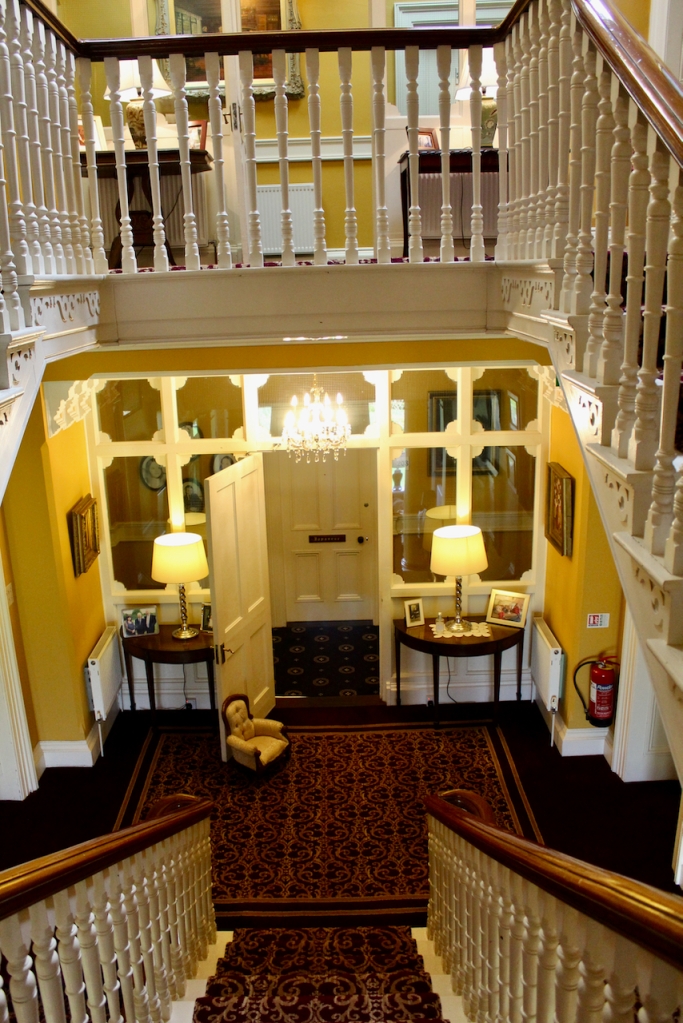
Marnie Corscadden was kind enough to upgrade us to a beautiful suite, complete with stand alone clawfoot bath! We had a wonderful stay.


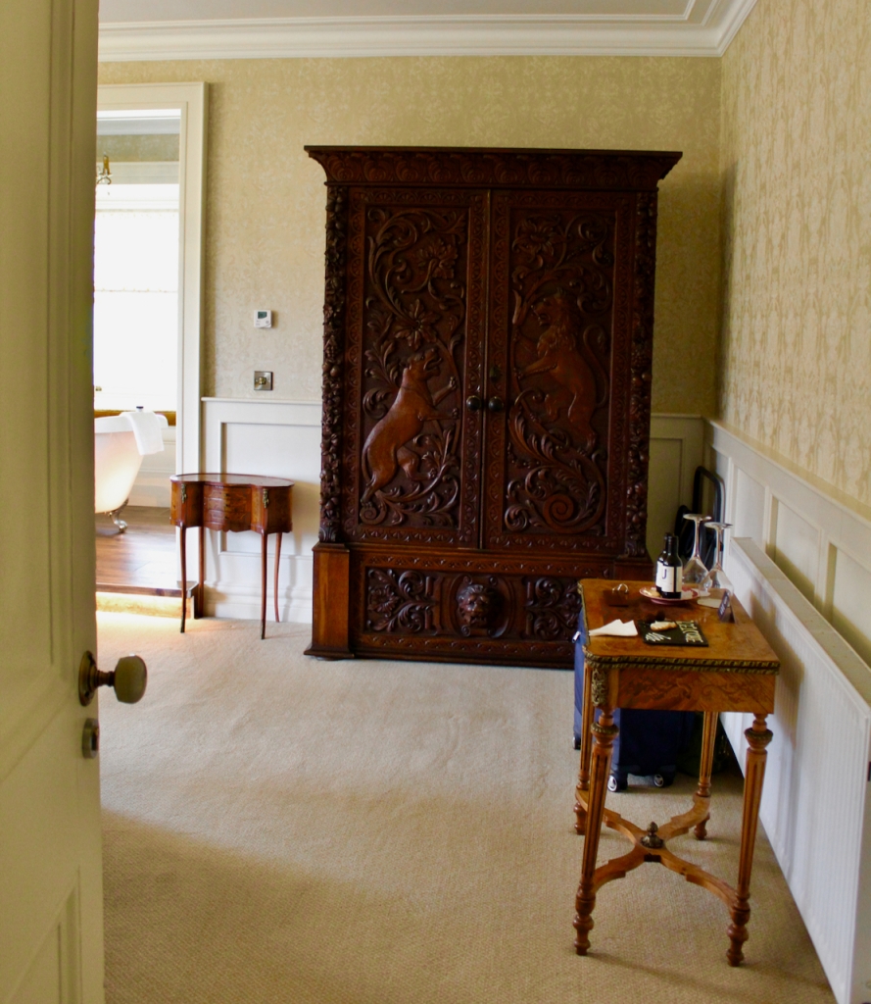
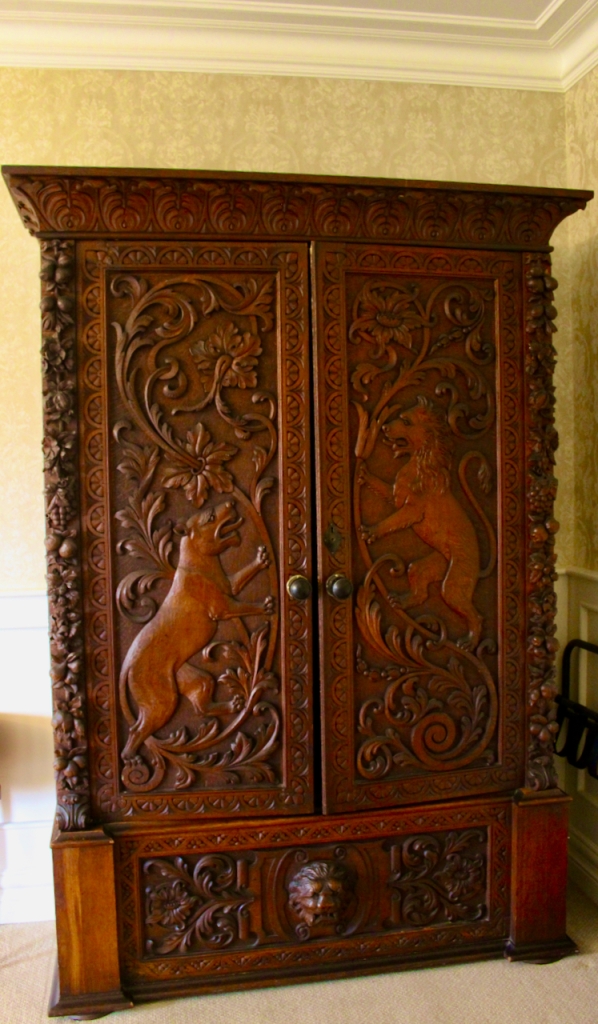
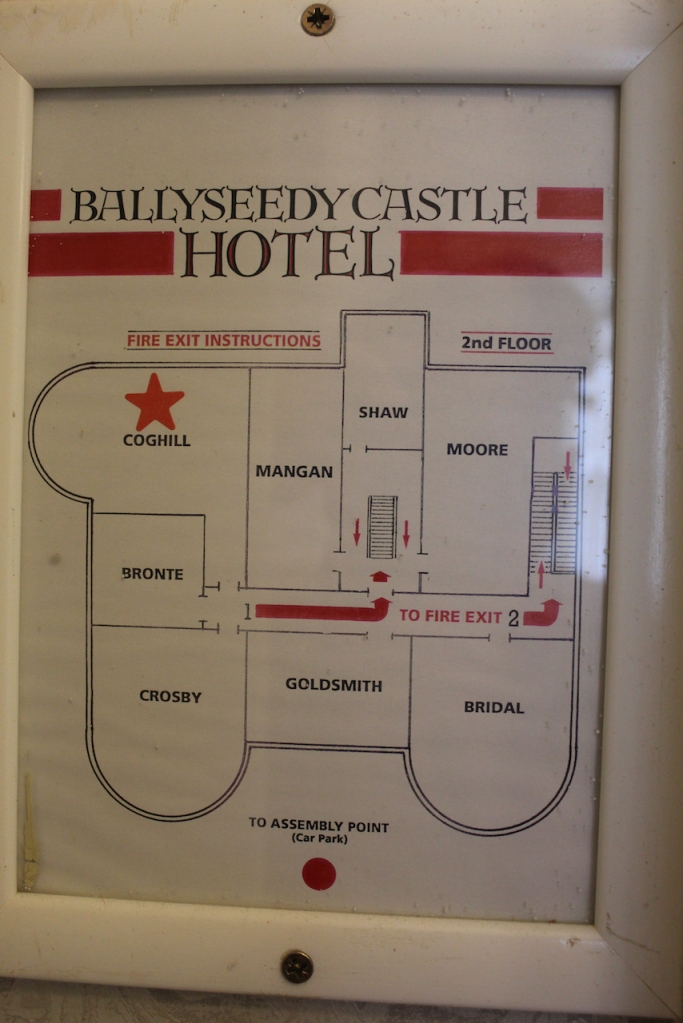
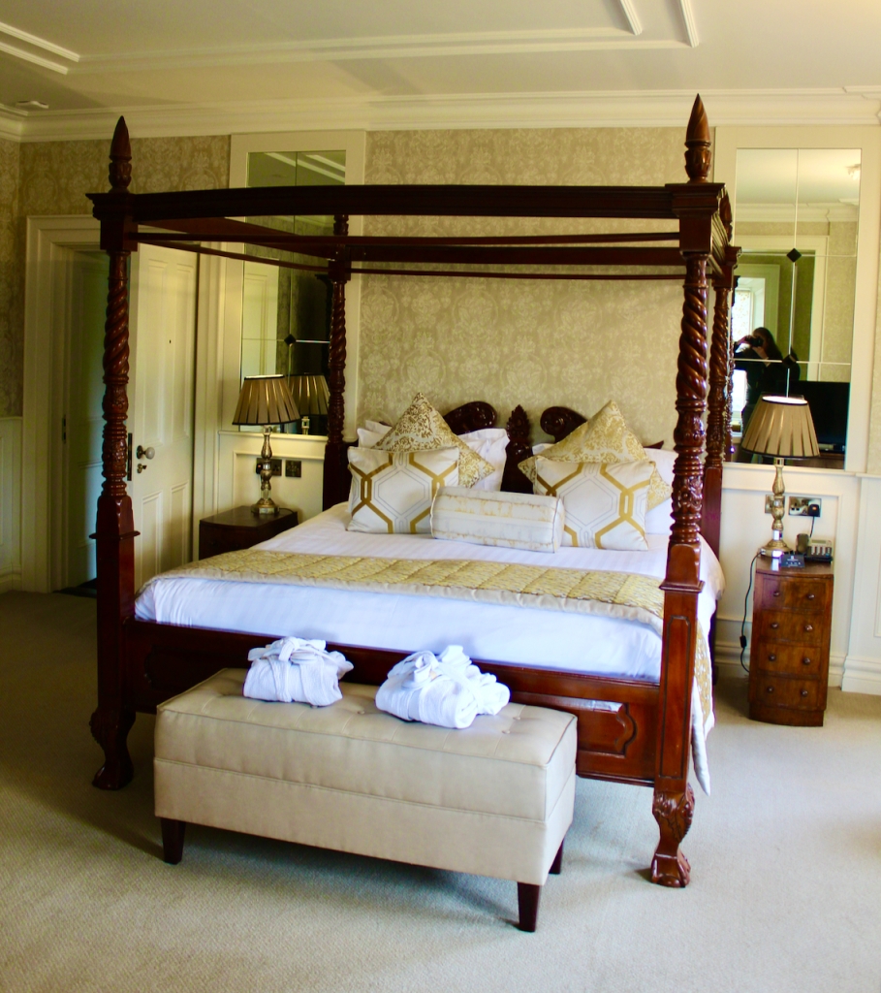
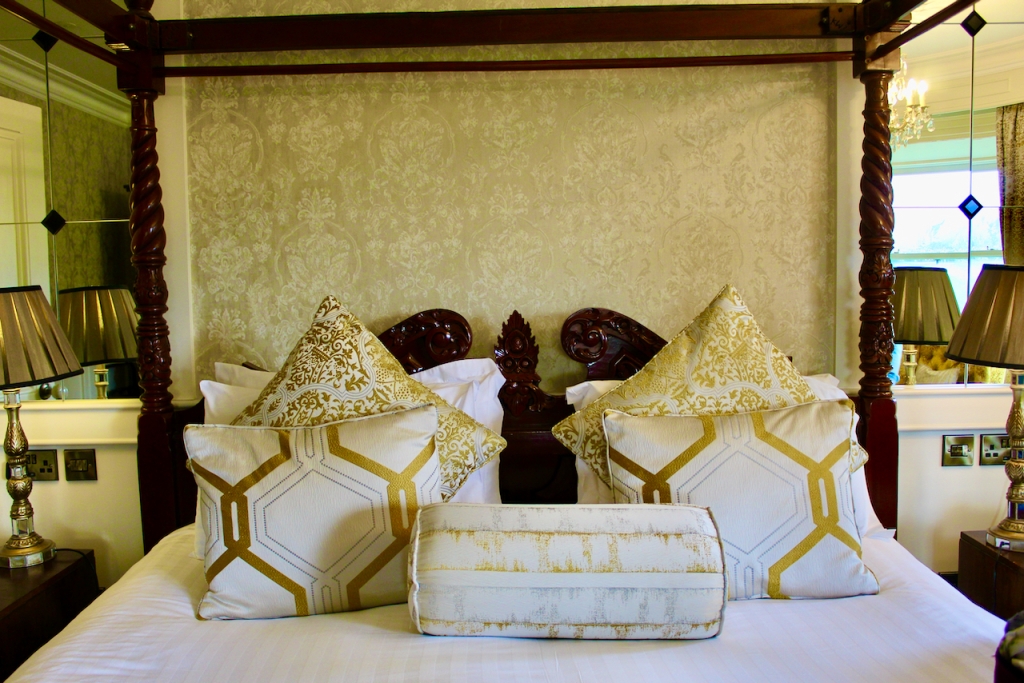
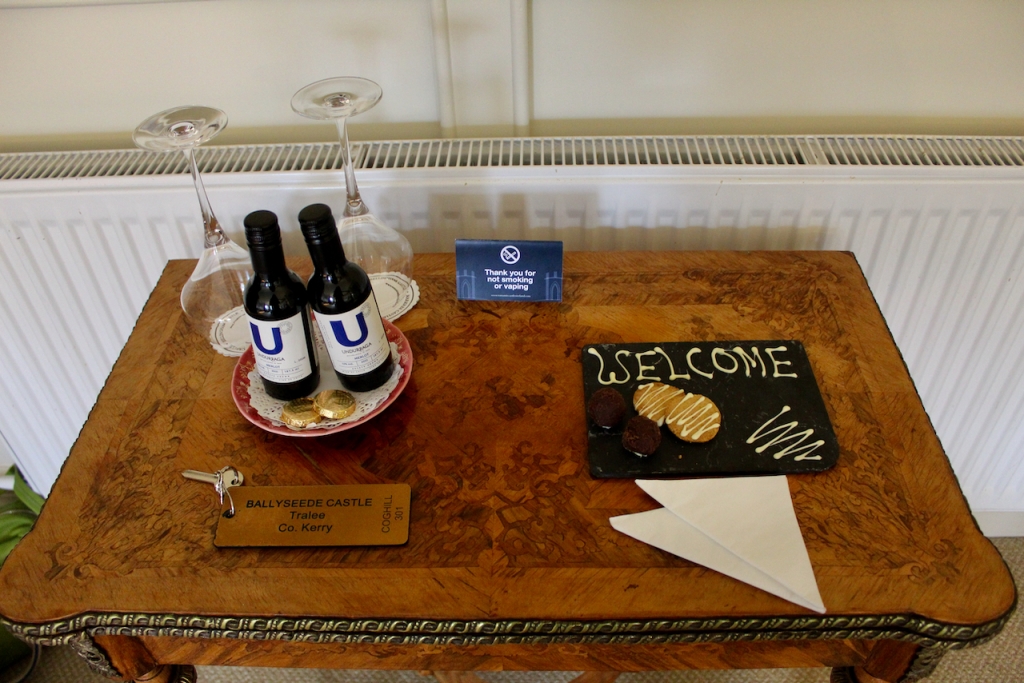

We explored the other rooms of the castle. The back gardens open into another function room, the Orangerie, which was built in 2017.

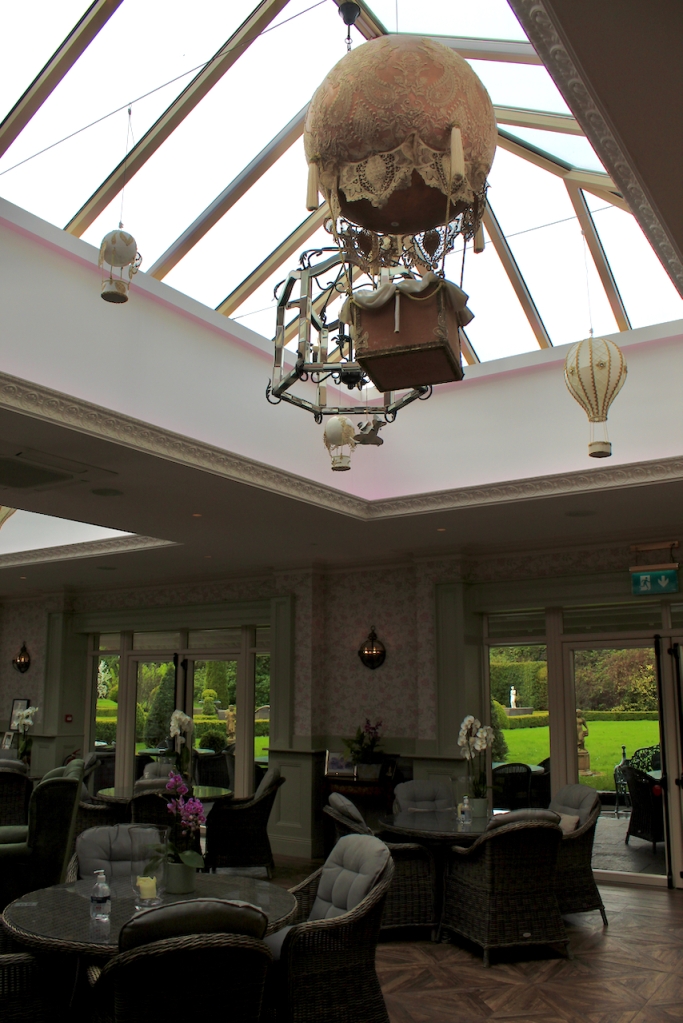
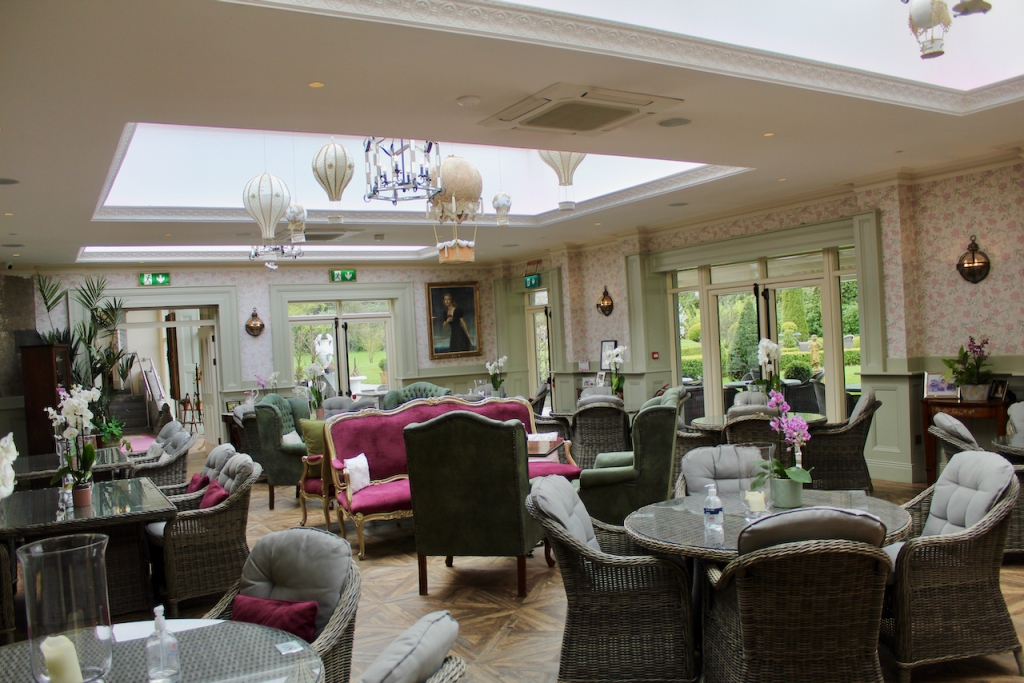
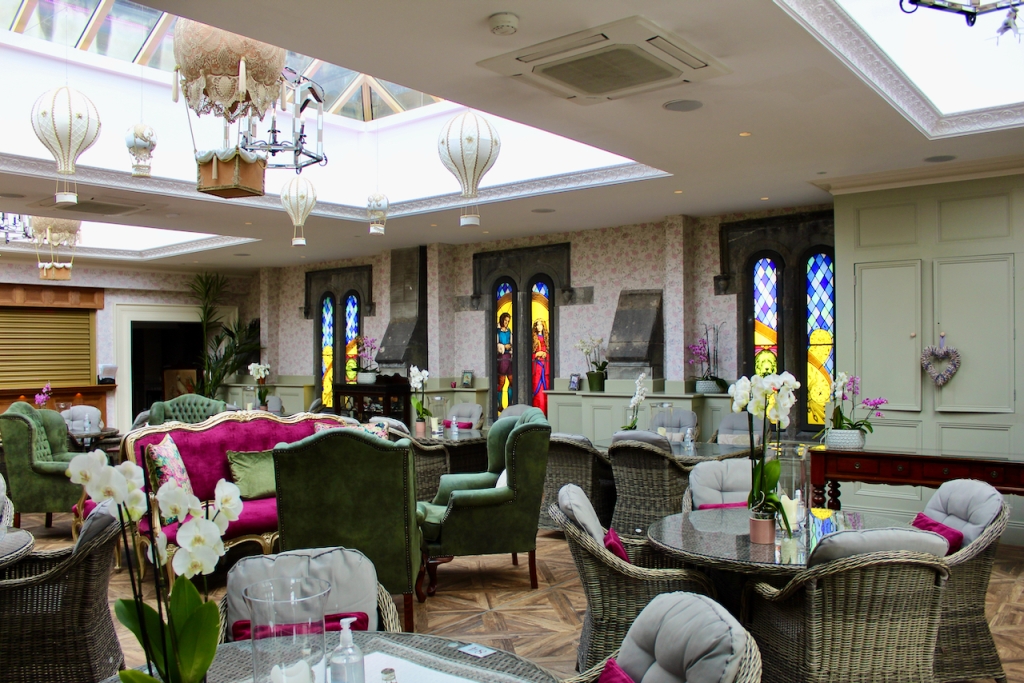
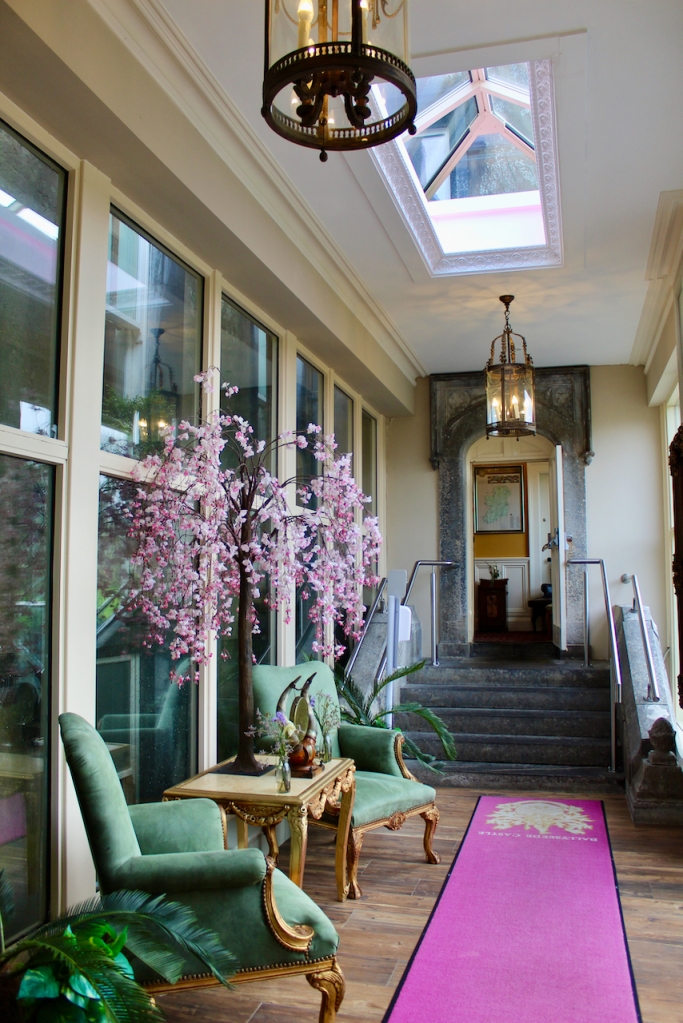
There’s also a large reception room.

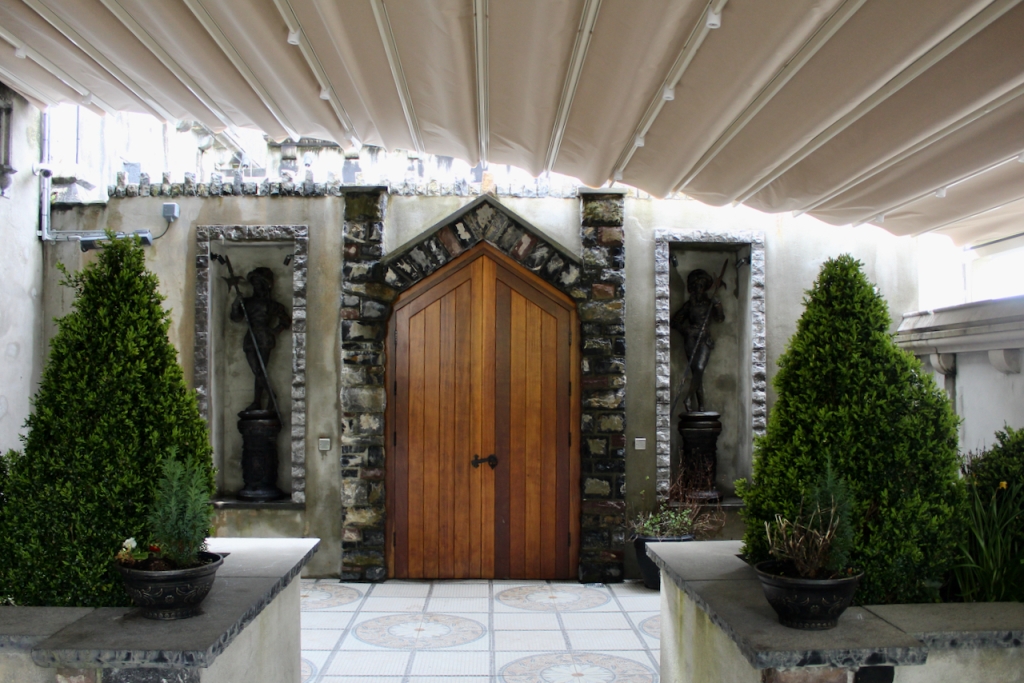
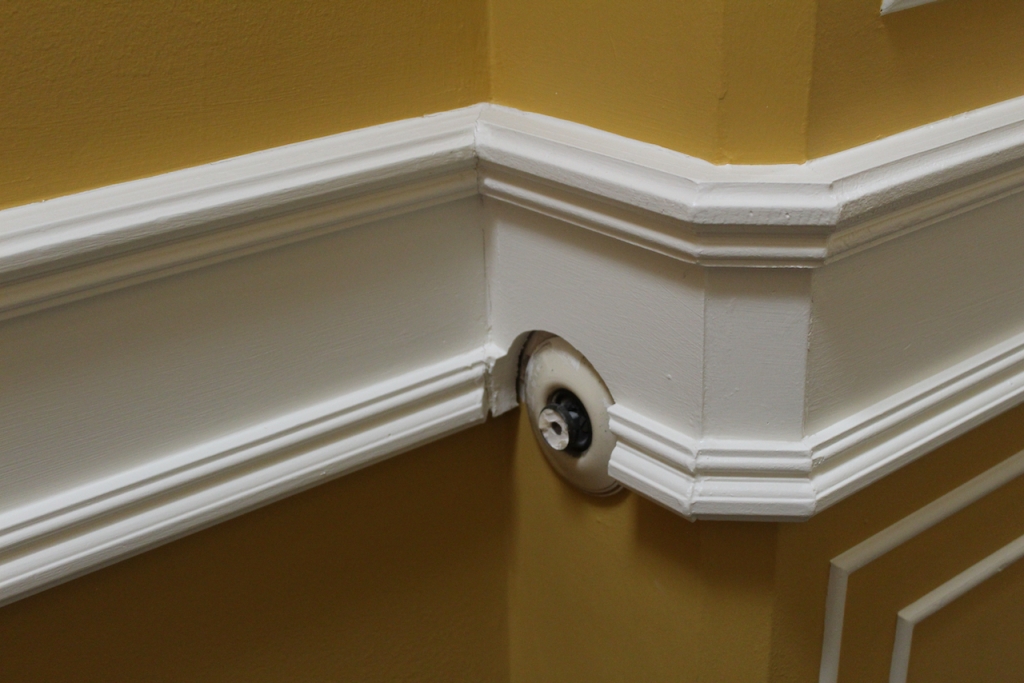

[1] https://landedestates.ie/family/1834
[2] Montgomery-Massingberd, Hugh. Burke’s Irish Family Records. London, U.K.: Burkes Peerage Ltd, 1976.
List of M.P.s for County Kerry:
1692: Edward Denny (1652-1709 or 1712) of Tralee Castle; Thomas Fitzmaurice (1668-1741) 1st Earl of Kerry
1697: Edward Denny (1652-1709 or 1712) of Tralee Castle; William Sandes
1703: Edward Denny (d. 1727/8, son of Edward Denny (1652-1709 or 1712) of Tralee Castle); John Blennerhassett (d. 1709)
1709: Edward Denny (1676–1727/8); John Blennerhassett (1691-1775)
1715: John Blennerhassett (1691-1775); Maurice Crosbie (c. 1689 –1762) 1st Baron Brandon, of Ardfert, County Kerry
1727: Maurice Crosbie (c. 1689 –1762) 1st Baron Brandon; Arthur Denny (1704-1742), son of Edward Denny (1676–1727/8)
1743: Maurice Crosbie (c. 1689 –1762) 1st Baron Brandon; John Petty-Fitzmaurice (1706-1761) 1st Earl of Shelburne, son of Thomas Fitzmaurice (1668-1741) 1st Earl of Kerry
1751: Maurice Crosbie (c. 1689 –1762) 1st Baron Brandon; John Blennerhassett (1715-1763), son of John Blennerhassett (1691-1775)
1759: John Blennerhassett (1715-1753); Lancelot Crosbie (1723-1780)
1761: William Petty-Fitzmaurice (1737-1805) 1st Marquess of Lansdowne; Lancelot Crosbie (1723-1780)
1762: John Blennerhassett (1715-1763)
1763: John Blennerhassett (1691-1775); Thomas Fitzmaurice
1768: John Blennerhassett (1691-1775); Barry Denny (c. 1744-1794), 1st Baronet
1775: Barry Denny (c. 1744-1794), 1st Baronet; Arthur Blennerhassett (1719-1799) son of John Blennerhassett (1691-1775)
1776: Arthur Blennerhassett (1719-1799); Rowland Bateman (c. 1737-1803)
1783: Barry Denny (c. 1744-1794) 1st Bt; Richard Townsend Herbert (1755-1832)
1790: Barry Denny (c. 1744-1794) 1st Bt; John Blennerhassett (1769-1794)
1794: Barry Denny (d. 1794 in in dual with John Gustavus Crosbie) 2nd Bt; John Gustavus Crosbie (c. 1749-1797) son of Lancelot Crosbie (1723-1780)
1795: Maurice Fitzgerald (1774-1849) 18th Knight of Kerry; John Gustavus Crosbie (c. 1749-1797)
1798: Maurice Fitzgerald (1774-1849) 18th Knight of Kerry; James Crosbie (c. 1760-1836)
[3] p. 157. O’Hea O’Keeffe, Jane. Voices from the Great Houses: Cork and Kerry. Mercier Press, Cork, 2013.
[4] http://www.blennerhassettfamilytree.com/Ballyseedy-Castle.php
[5] National Inventory: https://www.buildingsofireland.ie/buildings-search/building/21302913/ballyseede-castle-ballyseedy-co-kerry
[6] http://www.thepeerage.com/p27968.htm#i279679
[7] p. 28. Bence-Jones, Mark. A Guide to Irish Country Houses (1988)
[8] http://www.blennerhassettfamilytree.com/Ballyseedy-Castle.php























