contact: Barbara Grubb
Tel: 086-8186305
www.dromanahouse.com
Open in 2024: June 1-July 31, Tues-Sun and Bank Holidays, Aug 17-25, 2pm-6pm
Fee: adult/OAP/student, house and garden €15, house €10, garden €6, child under 12
years free, R.H.S.I members 50% off

donation
Help me to pay the entrance fee to one of the houses on this website. This site is created purely out of love for the subject and I receive no payment so any donation is appreciated!
€10.00
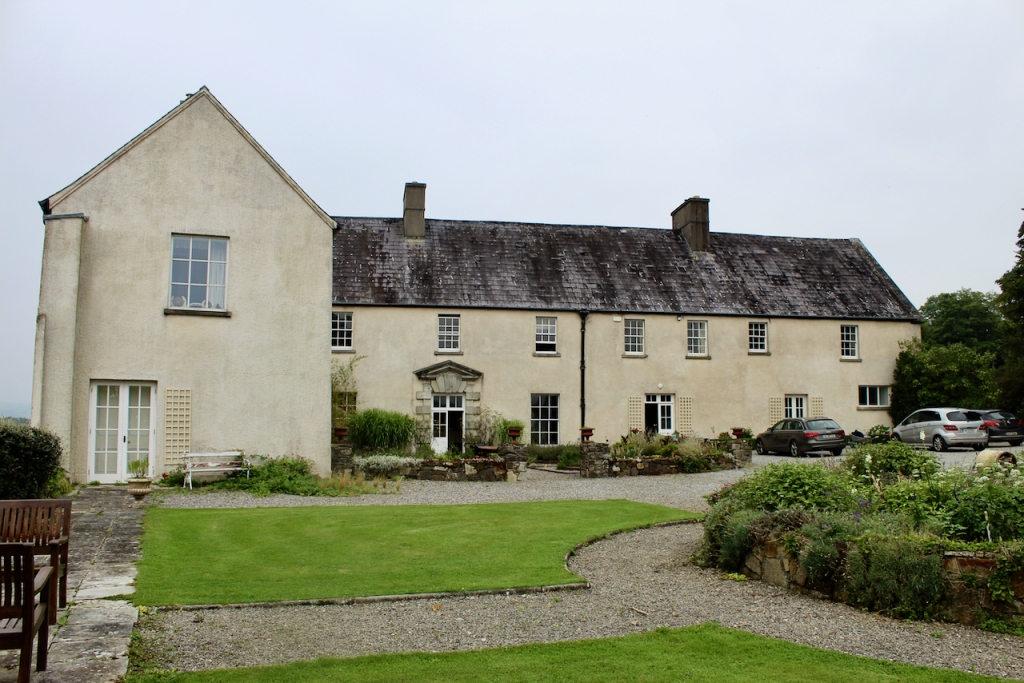
On Sunday 5th May 2019, Stephen and I attended a day of talks in Dromana House on “Pursuit of the Heiress.” This is an apt topic for Dromana since the property passed down to the current generation via an heiress, Katherine FitzGerald (1660-1725). In fact, you could say that even in this generation the property was passed down through an heiress, or through the female line, as Barbara Grubb is the daughter of James Villiers-Stuart, descendent of the FitzGeralds of the Decies who originally built the house. “The Decies” is the county of Waterford west of the River Mahon.
We didn’t have a tour of the house on the day of the conference, so we returned during Heritage Week in 2020.
Parts of the house date back to the 1400s, and fortifications on the grounds date back even further. Its situation perched above the Blackwater River gives it stunning views.
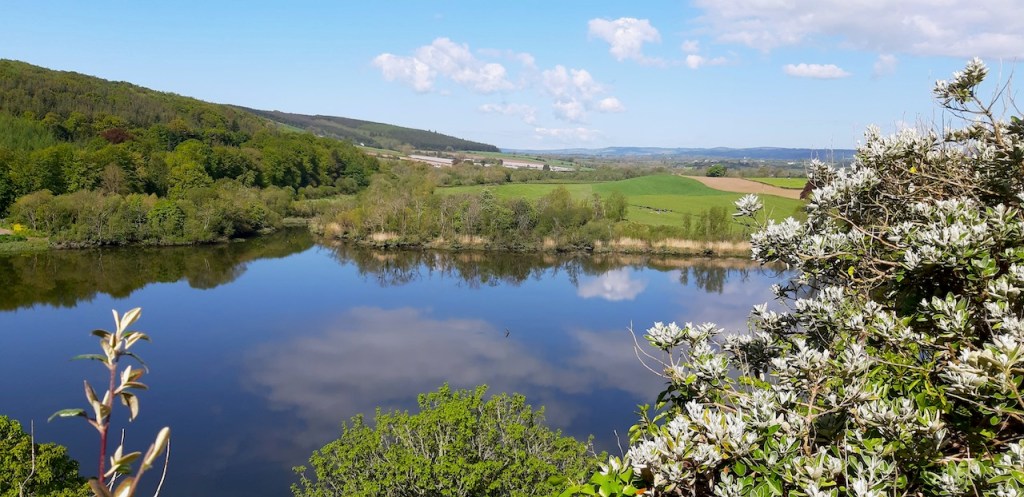
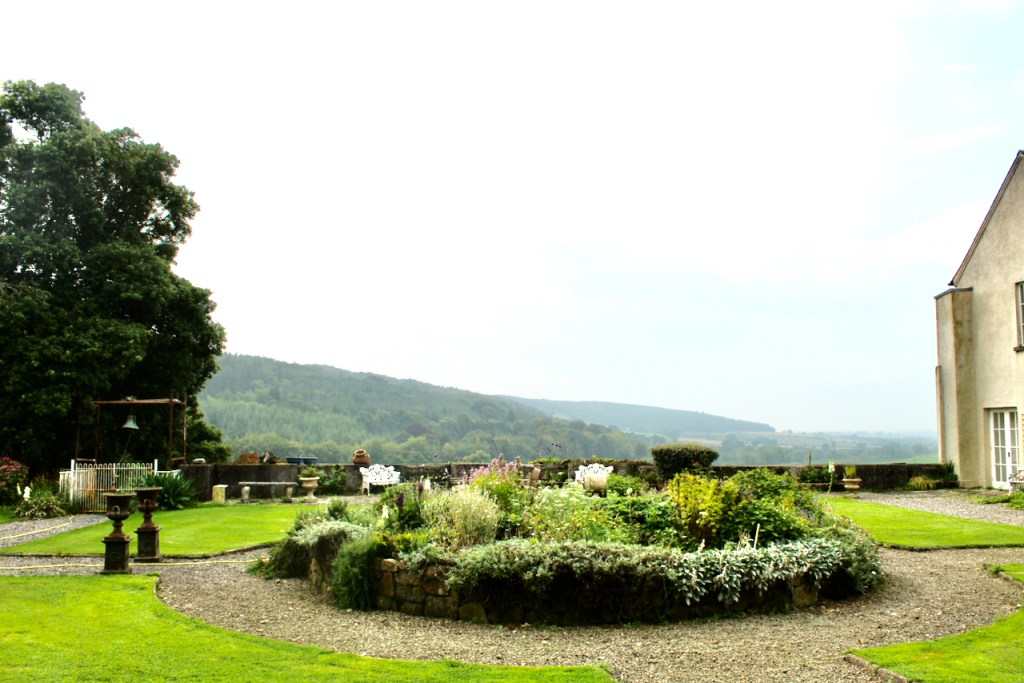
The house was once larger and grander than what we see today. Unfortunately, part of the house was demolished in the 1960s as upkeep and rates were too expensive (it shares the fate of Lisnavagh in County Carlow and Killruddery in County Wicklow). It retains part of the older elements, however, and remains a relatively large, comfortable home. The garden is impressive and the sun brought out its beauty – we were lucky with the weather.
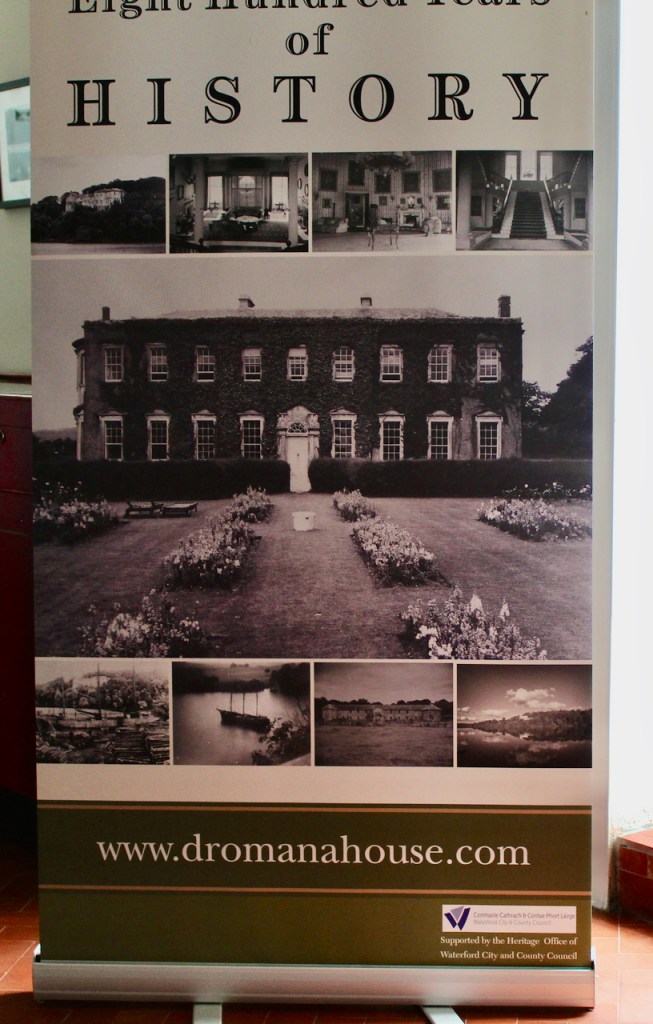
The lectures in 2019 took place in what used to be the old kitchen. On my way in, I admired the cloakroom hallway with its old floor tiles, long mirror and row of hooks for hats and coats. I learned the following year that this mirror used to be in the Ballroom, which has been demolished. The mirror now lies on its side but originally stood vertically, so the room would have been an impressive height.
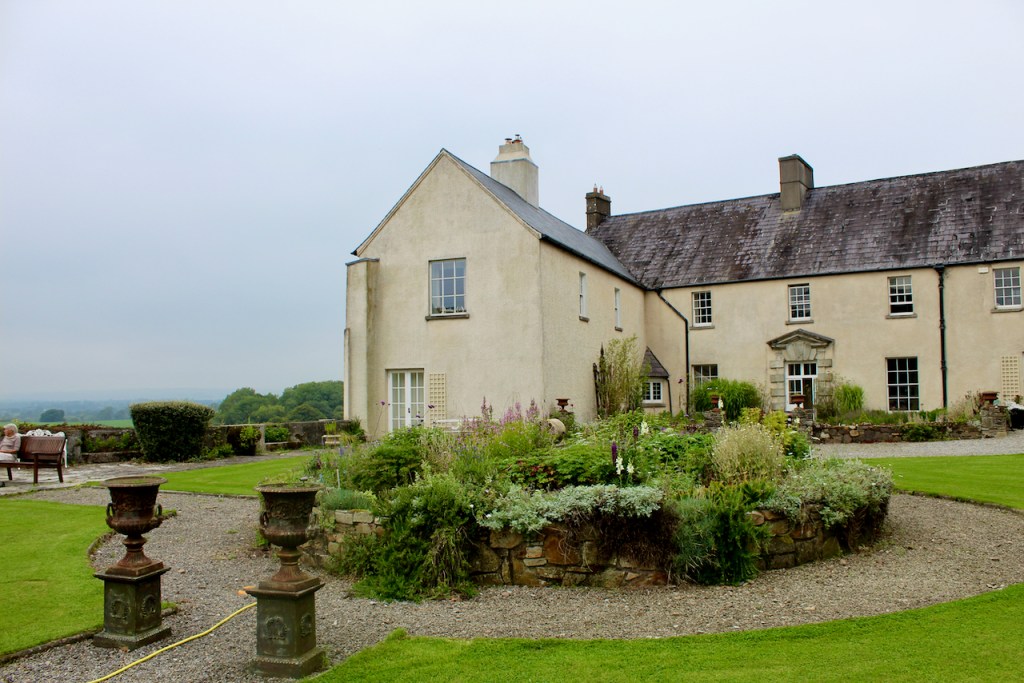
History of Dromana and the Fitzgeralds
First, a little background about the house. From the website:
“Dromana House is a true gem, perched on a rocky outcrop overlooking the strikingly beautiful, unspoilt river Blackwater. It is surrounded by a 600 acre privately owned estate with numerous woodland and garden walks. Several interesting historic follies are also to be seen throughout the grounds including an ancient outer fortification, boathouse and slipway down to the river. This period property has been lovingly maintained by its owners whose family have lived on this location since 1200, the present owner being the 26th generation.” [1]
From the 13thcentury onwards the property was the seat of the FitzGeralds, Lords of the Decies, a junior branch of the Earls of Desmond. Information boards in the old kitchen, created with the help of University College Cork, describe the history of the estate. In 1215 King John of England granted a charter to the Norman knight Thomas fitz Anthony, giving him custody of the present-day counties of Waterford and Cork. Through the marriage of his daughter the estates came into the possession of the FitzGeralds – the first instance of the property passing through the female line. The earliest fortifications of Dromana date from this period.
The title of Lord the Decies split from the Earl of Desmond title when James FitzGerald the 6th Earl of Desmond (who died in 1462) granted the land of the Decies to his younger son Sir Gerald Mor FitzGerald, whose descendants have lived in Dromana ever since. The tower-house which forms the core of today’s Dromana was built at this time.
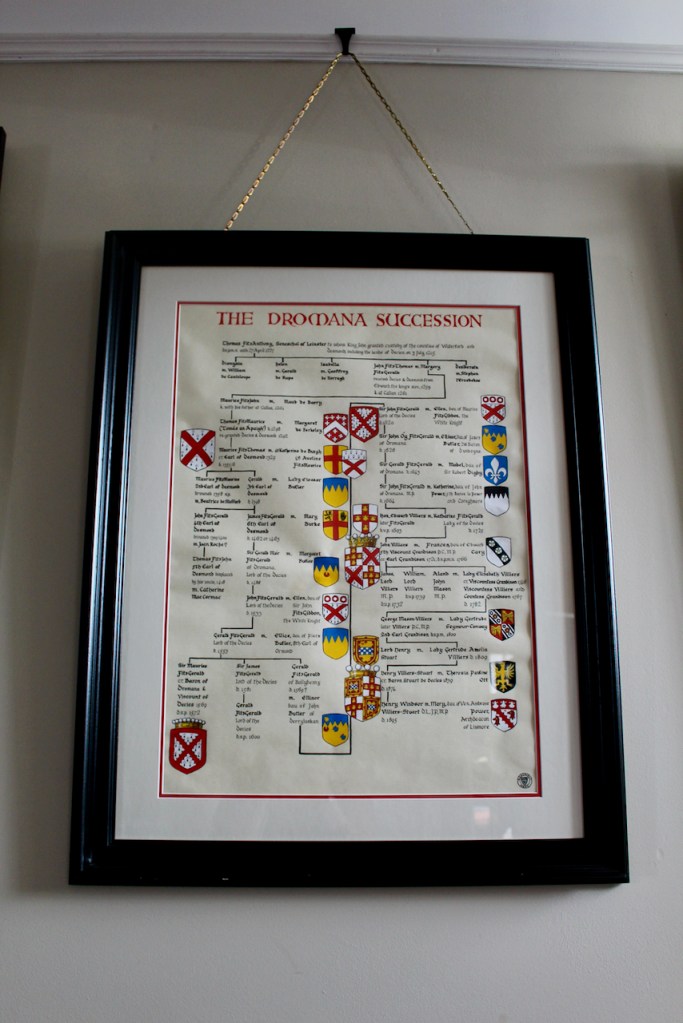
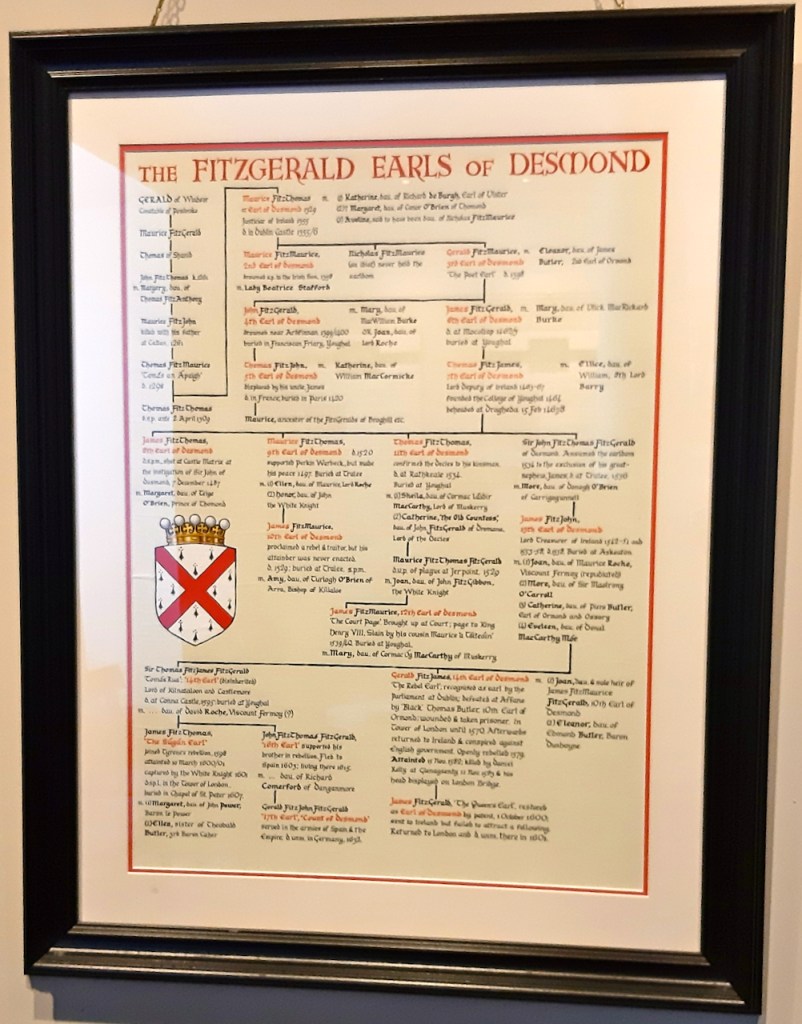
One can see the oldest part of the house from a balcony which overlooks the river, or from the gardens below.
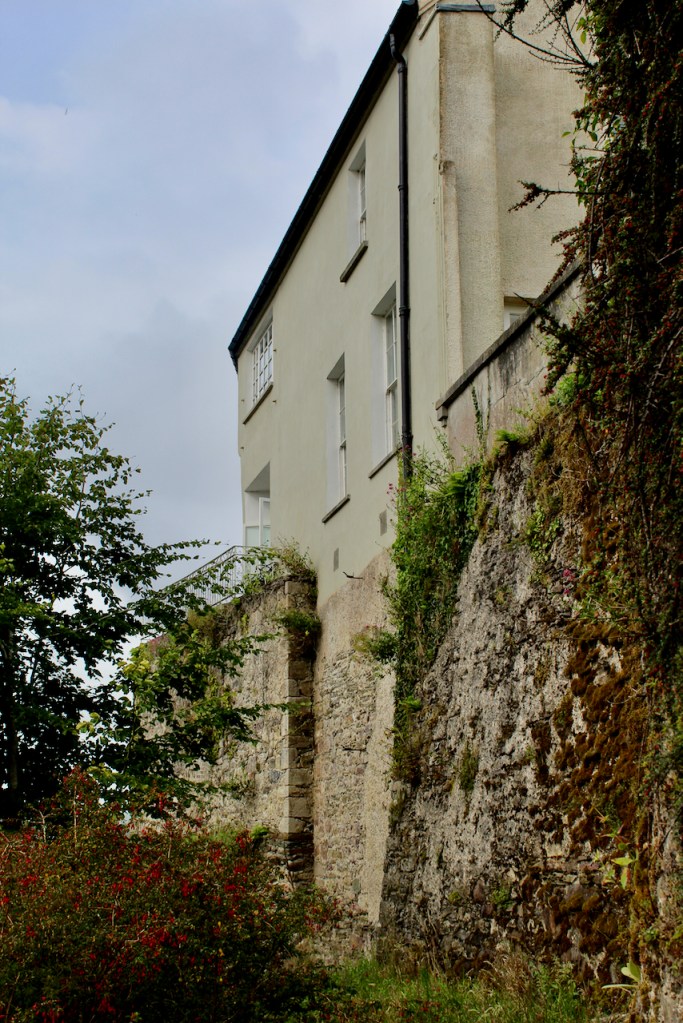


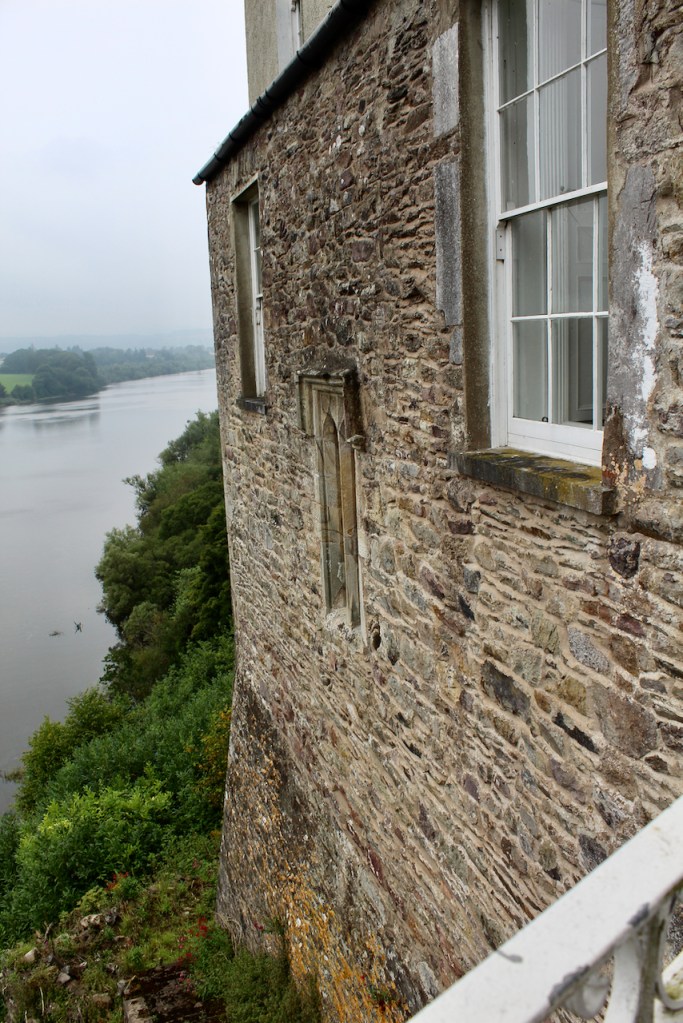
The Earls of Desmond asserted their claim to the Decies until the Battle of Affane in 1565, in which the Earl of Desmond’s army [that of the 14th Earl of Desmond, I think] was overthrown. In January 1569 Queen Elizabeth granted Sir Maurice FitzGerald of Decies (great-grandson of Gerald Mor FitzGerald) letters patent creating him Baron of Dromana and Viscount Decies. His titles became extinct, however, when he died three years later without a male heir.
Katherine Fitzgerald of the Decies, granddaughter of Gerald Mor FitzGerald, married her cousin Thomas, who in 1529 became the 11th Earl of Desmond (the information panel below says he was the 12th Earl but I think he was the 11th). He died in 1534 but she survived him for 70 years, dying in 1604 at the age of 140 years. She lived as a widow, as the Countess of Desmond, in Inchiquin Castle in East Cork. She died supposedly from falling out of a cherry tree, having allegedly worn out three natural sets of teeth. The current owners have planted a cherry tree in her honour. They have a bookcase supposedly made from the cherry tree from which she fell!
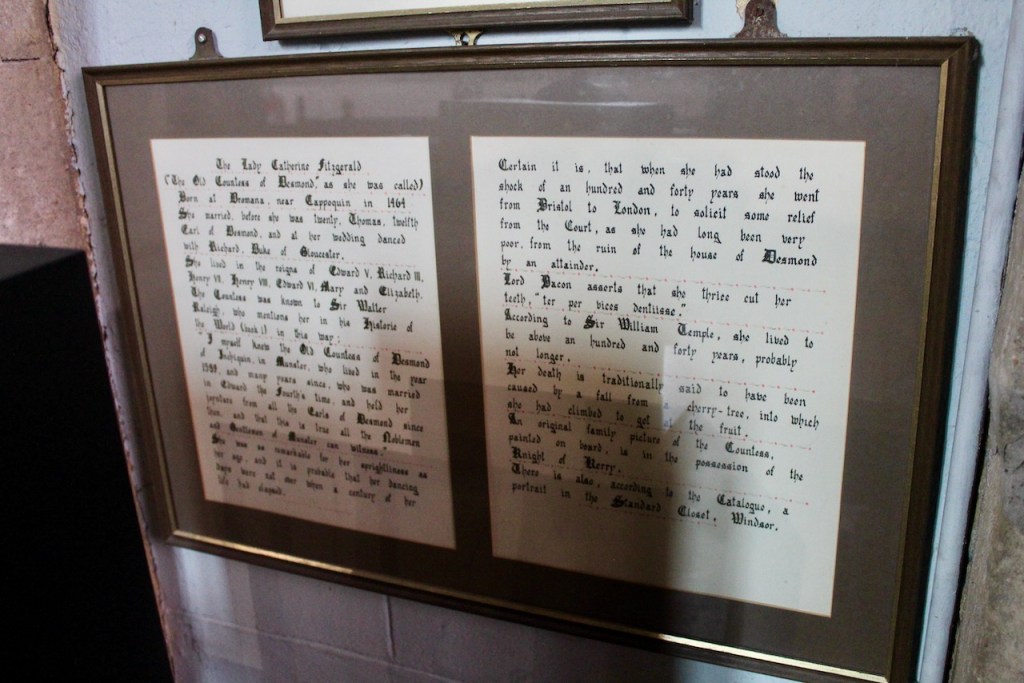
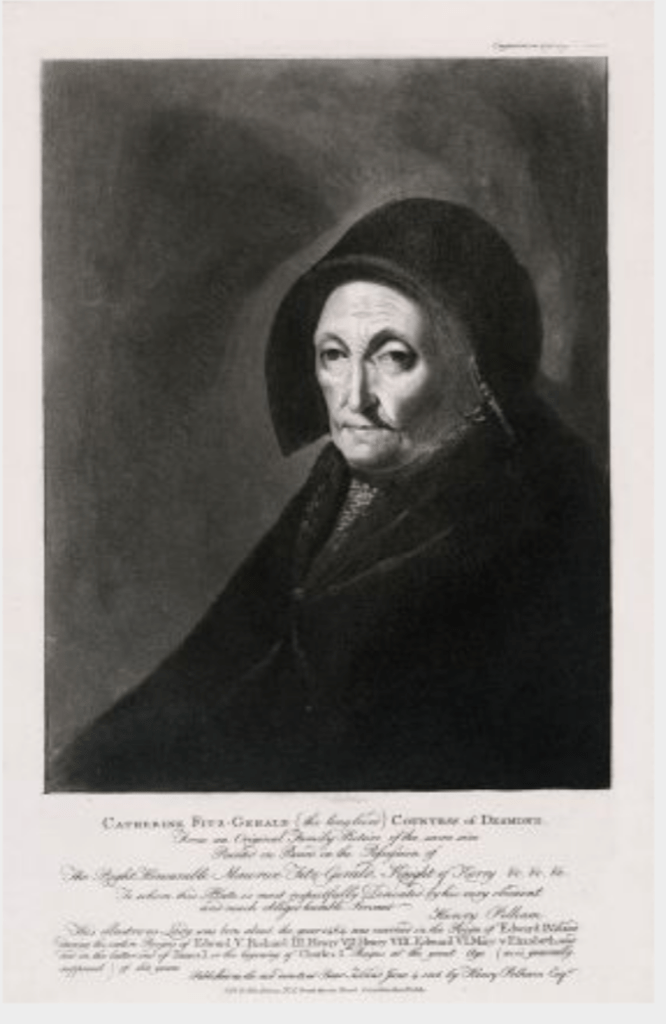
The website states:
“The castle of Dromana was attacked and damaged in the wars of the 1640s and 50s, though its base can still be identified from the river, and indeed is still inhabited. In about 1700, instead of rebuilding the castle, two new ranges were built at right angles to one another along the courtyard walls. Both were simple gable-ended two storey structures, possibly just intended for occasional occupation, their only decoration being a robust, pedimented block-and-start door case in the manner of James Gibbs.” This door was moved when part of the house was demolished and is still the front door.
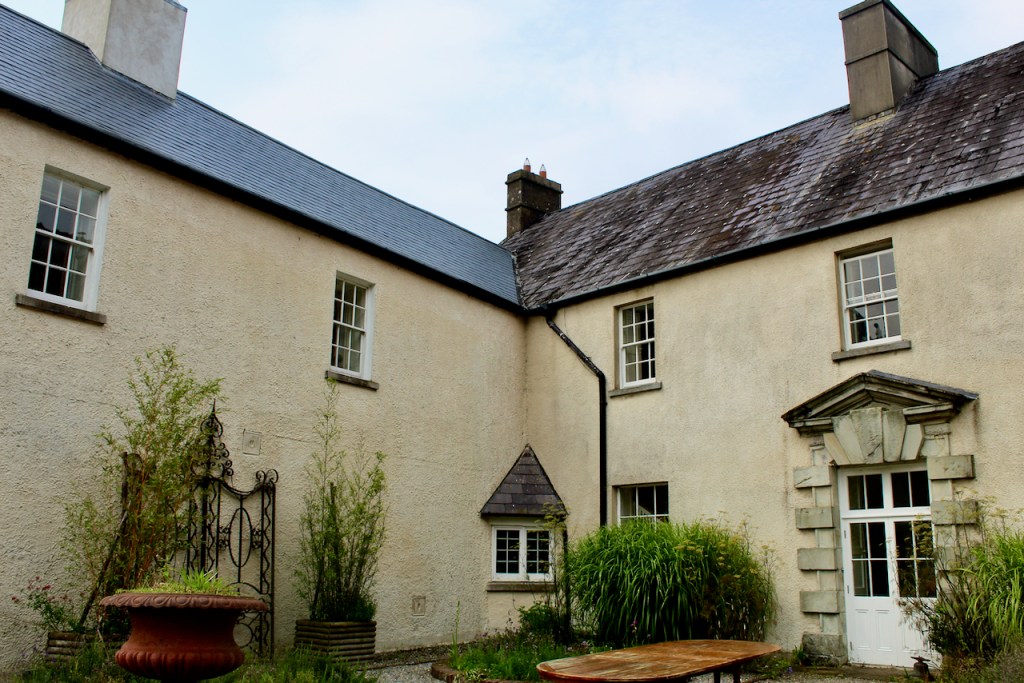
Julian Walton, one of the speakers at the “Pursuit of the Heiress” conference in 2019, has gained access to the archives at Curraghmore and is eliciting many interesting facts and details. This was great preparation for our visit to Curraghmore House the next day! [2] He told us of the heiress Katherine FitzGerald.
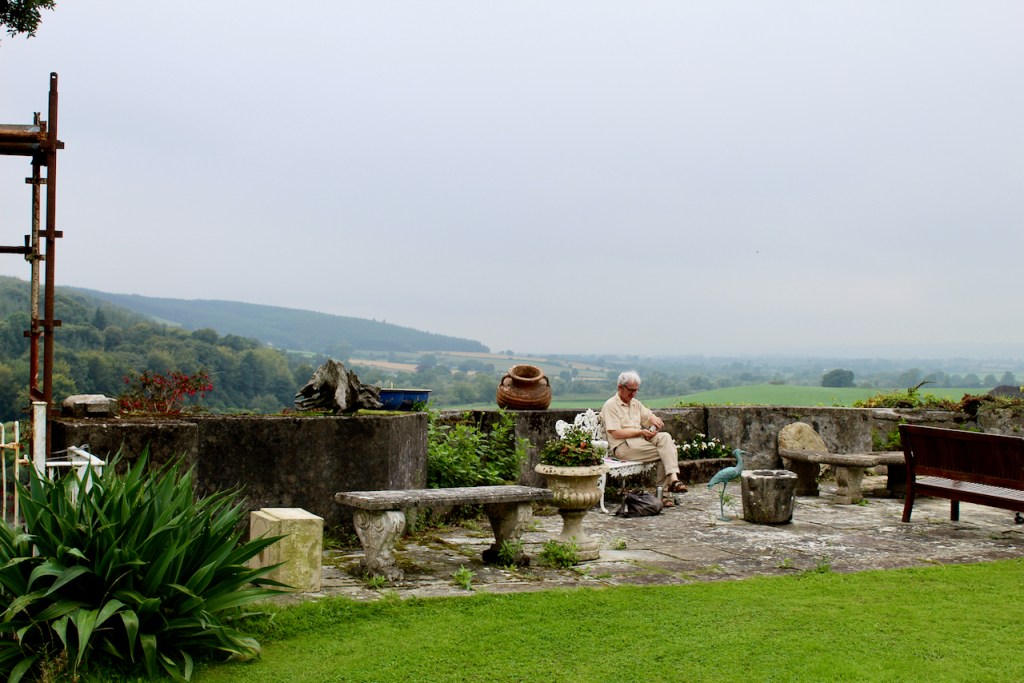
Descendants of the Fitzgeralds in Dromana
In 1673 the young heiress of Dromana, another Katherine Fitzgerald, was married against her will by her guardian Richard Le Poer, the 6th Baron of Curraghmore, to his son John. She was the only child of Sir John FitzGerald, Lord of Dromana and Decies and heir to Dromana. Her mother was Katherine Le Poer, daughter of John Le Poer 5th Baron of Curraghmore. Her mother’s brother, the 6th Baron of Curraghmore, wanted to unite the Curraghmore and Dromana estates. Both parties were underage – she was 12 and John Le Poer was only eight! Three years later Katherine escaped and married a cavalry officer named Edward Villiers (son of 4th Viscount Grandison). The courts upheld her second marriage and her first husband had to return her estate of Dromana and renounce the title of Viscount Decies. Her second husband’s father was a cousin to Barbara Villiers, mistress to King Charles II, and Barbara intervened on behalf of her cousin. When her second husband’s father, the 4th Viscount Grandison died in 1700, she was granted, in lieu of her now deceased husband, the title of Viscountess Grandison. She lived in Dromana until her death in 1725.

History of the Development of the House, and the Villiers-Stuarts
The son of Edward Villiers and Katherine Fitzgerald, John Villiers, c.1684 – 1766, became the 5th Viscount Grandison, and later, the 1st Earl Grandison. He repaired the house in the 1730s after it was partly destroyed in the political turmoil of the 1600s. Our guide, Barbara, told us that he was an enterprising landlord: in the 1740s he brought weaving from Lurgan, County Armagh, to start the linen industry in the area, and he built the village of Villierstown for the workers. He also planted 52,000 trees.

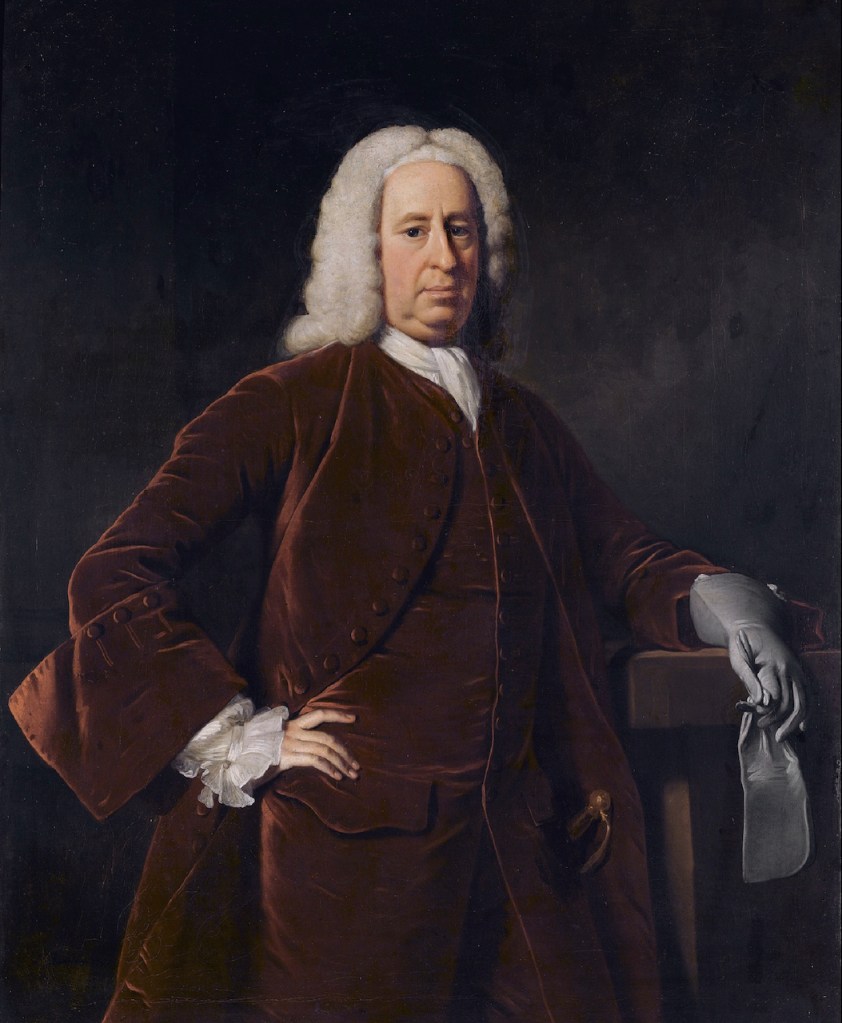
The 1st Earl of Grandison’s sons predeceased him so the estate passed to his daughter, Elizabeth. She married Alan John Mason, an MP for County Waterford and a merchant, and on her father’s death she was created 1st Countess Grandison and and 1st Viscountess Villiers. [3] Their son became the 2nd Earl of Grandison and added the surname Villiers to become George Mason-Villiers. In 1780, he added a larger new house in front of the old one, adding an impressive staircase and ballroom. Of his building work, Mark Bence-Jones describes the back of the new block forming a third side of a courtyard with two older ranges, and a low office range forming the fourth side. The Gibbsian doorway was hidden from sight in the courtyard. [4]
A panel about the architectural evolution of Dromana states: “The second Earl Grandison, George Mason-Villiers, added on a larger new house, commencing in about 1780, directly in front of the longer 1700s range. The principal façade was of two storey and nine bays, quite plain, with a parapet and a rather curious segmental-headed armorial doorcase. The river façade contained a shallow double-height bow and was actually an extension of the smaller 1700s range. Together these three buildings faithfully followed the line of the original bawn or courtyard. There was a spacious hall with a grand staircase, and a large circular ballroom.”

George Mason-Villiers too had only a daughter as an heir: Gertrude Amelia Mason-Villiers (1778-1809). In 1800, she married Lord Henry Stuart (1777-1809), third son of the 1st Marquess of Bute, of the Isle of Bute in Scotland. Henry Stuart’s grandmother was the famous writer Lady Mary Wortley-Montagu, who wrote about her experiences of travelling in Ottoman Istanbul.
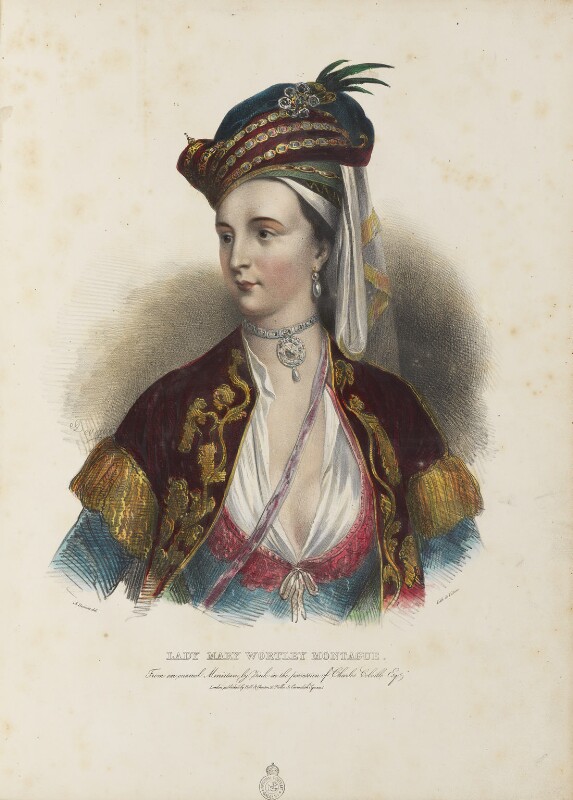
Gertrude and Henry were succeeded in 1809 by their son, Henry, when he was just six years old. Henry added “Villiers” to his name in 1822, becoming Villiers-Stuart. The architect Martin Day was hired first in 1822 by trustees of Lady Gertrude – Henry didn’t come of age until 1824. Martin Day came from a family of architects in County Wexford. He designed several Church of Ireland churches for the Board of First Fruits and the Irish Ecclesiastical Commissioners between 1822-1849. In the 1820s, Day worked on the interiors of Dromana. He assisted Daniel Robertson at Johnstown Castle (now open to the public) and Castleboro House in County Wexford in the 1840s, and around the same time did more work for Henry Villiers-Stuart, adding parapets, pediments and mouldings to the windows, and an elaborate surround to the entrance doorway which incorporated the family arms. [5] He also fitted out a suite of very grand reception rooms and a massive imperial staircase.
Henry served as MP for Waterford 1826-1830 and for Banbury, Oxfordshire, England in 1830-1. He also served as Colonel in the Waterford Militia. He was admitted to the Irish Privy Council in 1837, and was created, in 1839, Baron Stuart de Decies, a title that recalled his long family connection with the region. Henry Villiers-Stuart was Lord-Lieutenant of County Waterford, 1831-74.
The Dromana website tells us that Henry Villiers-Stuart was “a Protestant aristocrat and large landowner with radical views. As a young man he defeated the Waterford establishment in the famous 1826 election to give Daniel O’Connell and the Catholic Emancipation movement their first Member of Parliament.” Daniel O’Connell signed documents in Dromana House, and the Catholic Emancipation Act of 1829 was drawn up at Dromana.
In 1826 Henry Villiers-Stuart married Theresia Pauline Ott. When they returned from their honeymoon, the tenants of Villierstown constructed an elaborate papier-mache archway gate for them to drive through. Martin Day may have had a hand in the original gateway, and later drew up plans to create a more permanent structure, which Stephen and I visited later in the day.
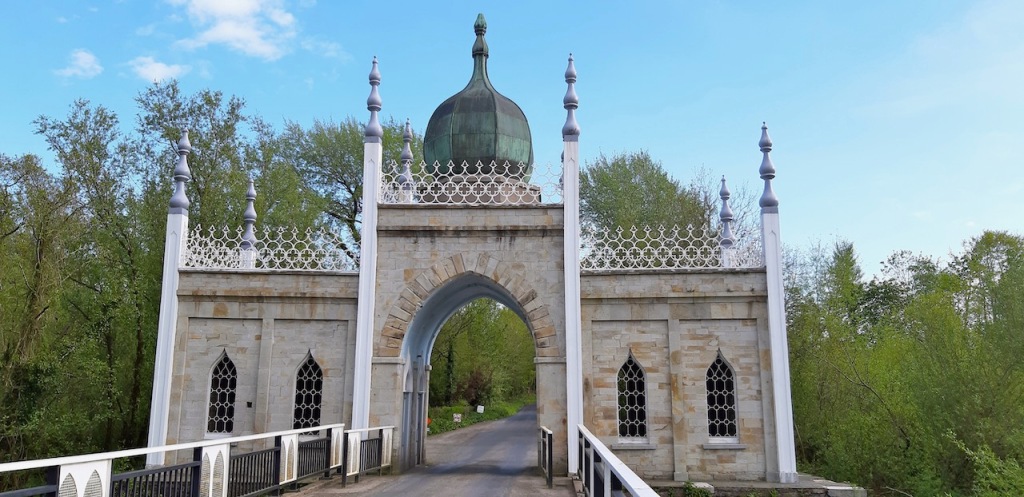
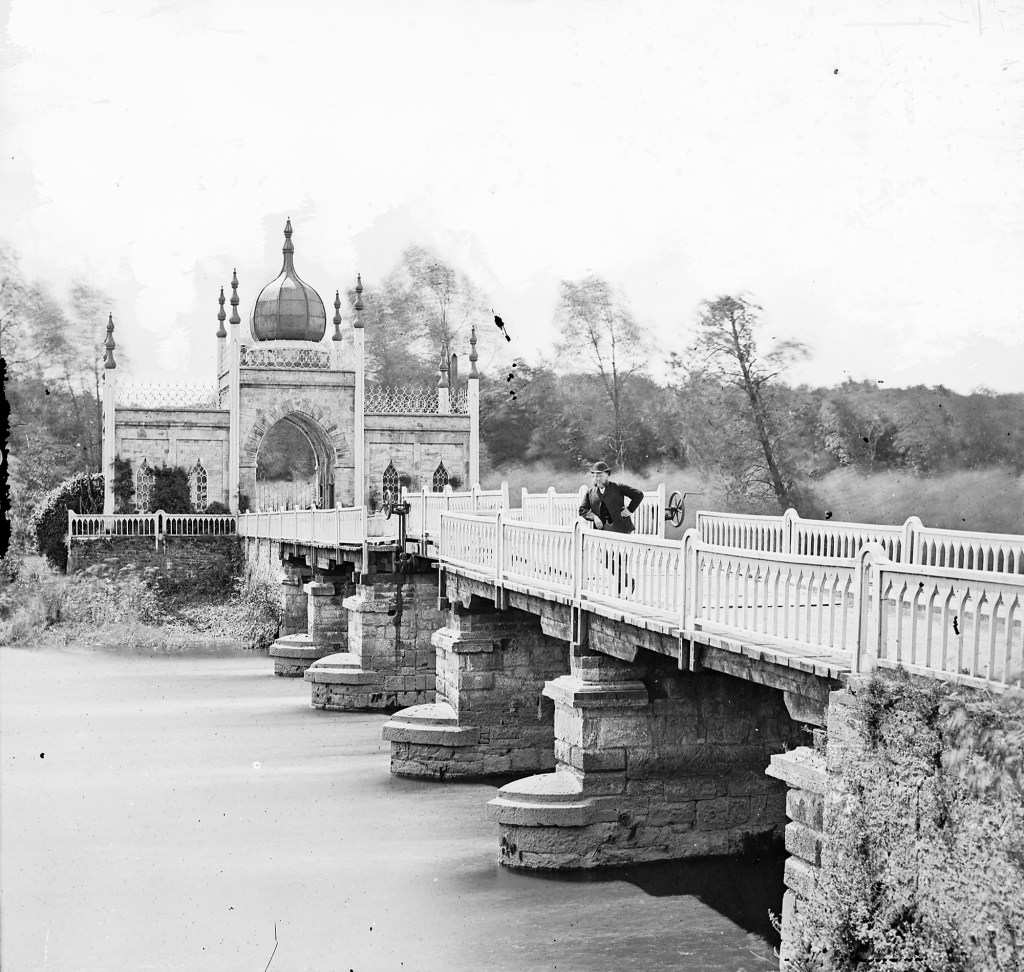
The Bridge is now on a public road. One used to need a ticket to enter through the gate. When King Edward VII arrived at the gate in a pony and trap, on his way to Lismore, he had no pass, so was turned away! The Gate was restored by the Irish Georgian Society in the 1960s and again by the local city council in 1990. [6] The “bishop” like structures either side of the top of the central part have been replaced by fibreglass “bishops,” as the original copper ones are too heavy, and one of the originals now sits in the garden of Dromana.
Pauline Ott had been married before, and her husband was thought to have died in the army. However, he later reappeared. Her marriage to Henry Villiers-Stuart was thus rendered invalid, and her children illegitimate. She and Henry had a son, Henry Windsor Villiers-Stuart and a daughter Pauline. Pauline married into the Wheeler-Cuffe family of Lyrath, County Kilkenny (now a hotel). Their son was unable to inherit the title of Baron Stuart of the Decies and the peerage expired with his father’s death in 1874. [7]
Despite becoming illegitimate, the son, Henry Windsor Villiers-Stuart (1827-1895) [the name Windsor came from his father’s maternal family], did very well for himself. He served first in the Austrian then the British Army, then went to university. He was ordained in the Church of England but later resigned Holy Orders in order to pursue a political career. He became MP for County Waterford from 1873-85, Vice Lord-Lieutenant of County Waterford, 1871-73, and High Sheriff of County Waterford in 1889. In 1865 he married Mary, second daughter of the Venerable Ambrose Power, Archdeacon of Lismore. He travelled extensively and wrote books, studied hieroglyphics, and did pioneering work in Egypt. He brought many artefacts back from Egypt, which have since been dispersed.

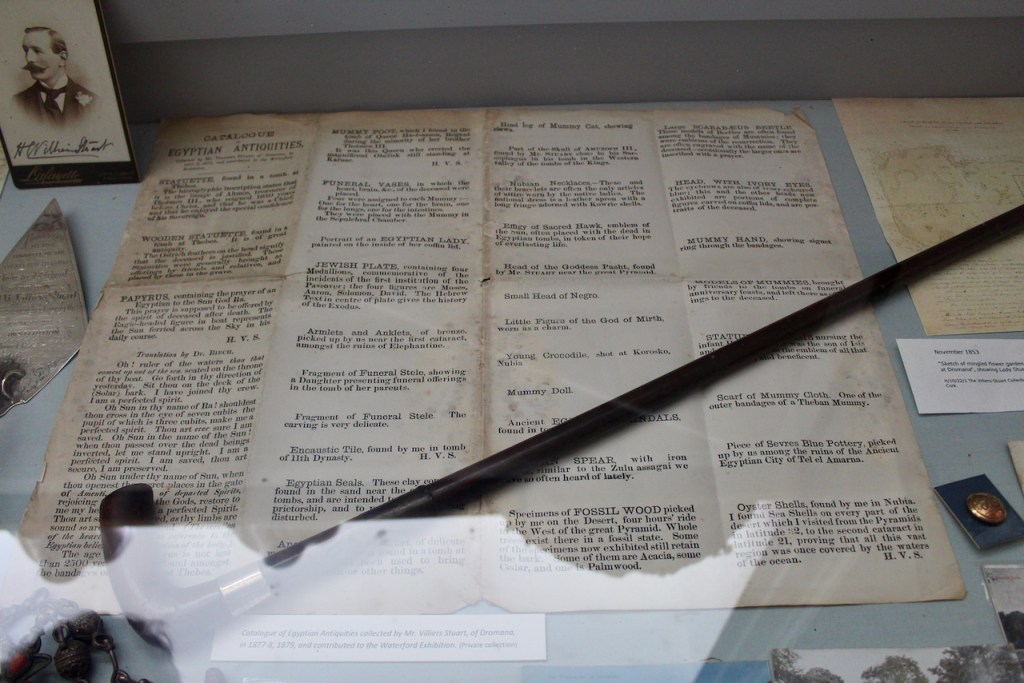
His eldest son, Henry Charles Windsor Villiers-Stuart (1867-1908), who served as High Sheriff of County Waterford, 1898, espoused, in 1895, Grace Frances, only daughter of John Adam Richard Newman of Dromore, County Cork. Their heir, Ion Henry Fitzgerald Villiers-Stuart (1900-48), wedded, in 1928, Elspeth Richardson, and was succeeded by his only son, James Henry Villiers-Stuart (b. 1928), of Dromana, who married, in 1952, Emily Constance Lanfear and had two daughters, Caroline and Barbara, one of whom was our tour guide and who now lives in the house. [8]
The website states that: “by the 1960s Dromana had become something of a white elephant. The estate was sold and subdivided, and the house bought by a cousin, Fitzgerald Villiers-Stuart [a grandson of Henry Windsor Villiers-Stuart], who demolished the 1780s block in 1966 and reduced it to more manageable proportions.”
“James Villiers-Stuart was able to repurchase the house in 1995 he and his wife Emily moved into Dromana and began restoring the house and garden. Now a widow, Emily still lives there, along with her daughter and family.”
Back to the Conference
Barbara, heir to the house, and her husband Nicholas, attended the “Pursuit of the Heiress” conference. Nicholas gave us an impromptu lecture of sorts about how forces merged to make the upkeep of the big houses in Ireland almost impossible, with the high rates charged by the government, and the decline of salmon fishing, etc.
We had more lectures after lunch. First up was “The Abduction of Mary Pike,” by Dr. Kieran Groeger, which interested Stephen as she too was a Quaker. [9] The last lecture was by Dr Dagmar Ó Riain-Raedel, on her research on Irish exiles to the Austrian army. [10] This was fascinating. I have much to study, to learn the history of the Habsburg empire.
Afterwards we had tea on the lawn, then Nicholas gave us an almost running tour of the garden – we had to be quick to keep up with him as he bound ahead describing the plants. The website states that “the steeply sloping riverbanks are covered with oak woods and the important mid-eighteenth century garden layout, with its follies, the Rock House and the Bastion, is currently being restored.” There are over thirty acres of garden and woodland, including looped walks.
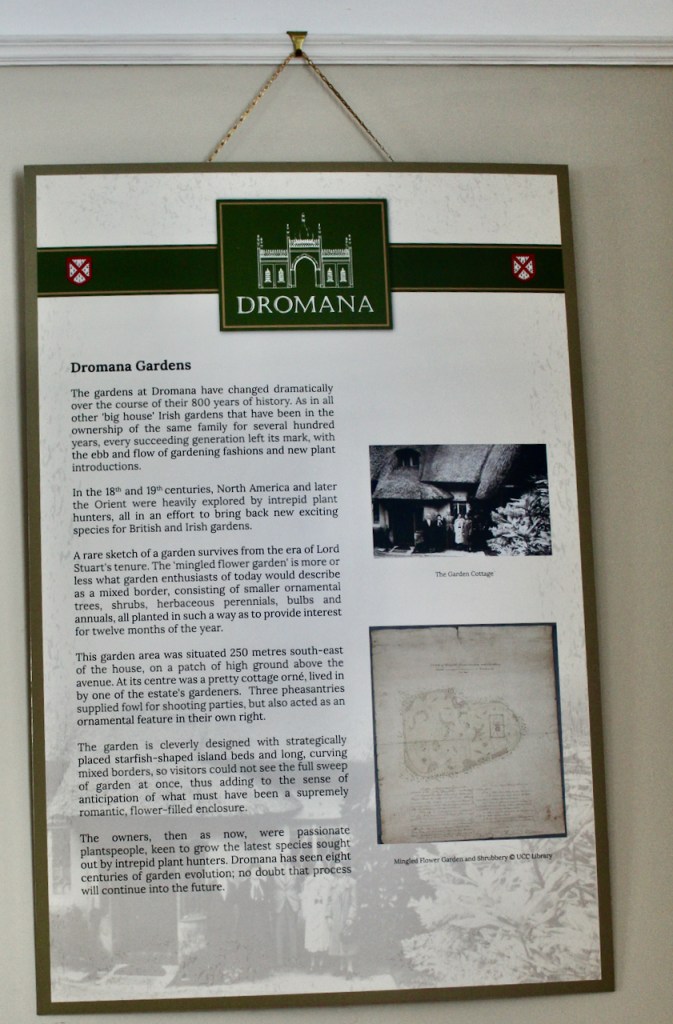
When we visited in 2020, we had more time to explore the garden. We were given a map when we arrived. The current owners are enthusiastic gardeners and do nearly all the work themselves.

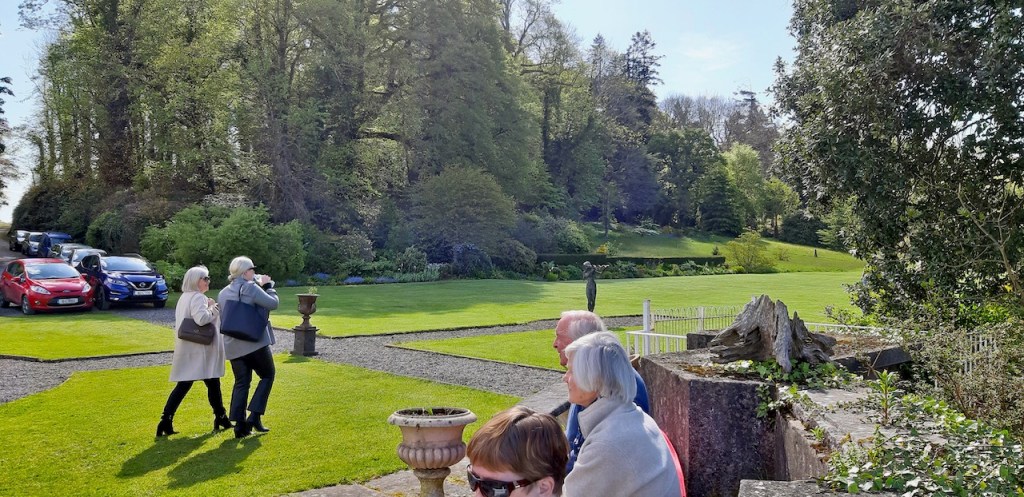
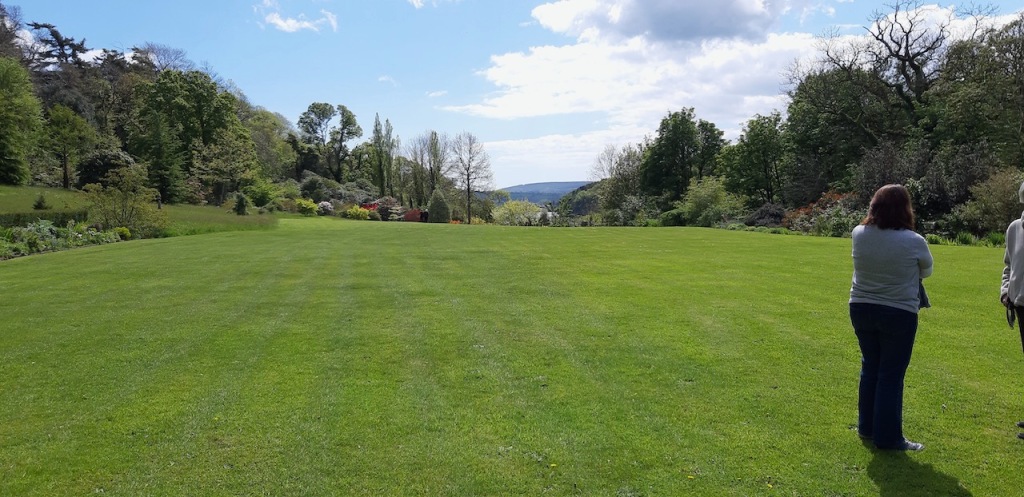


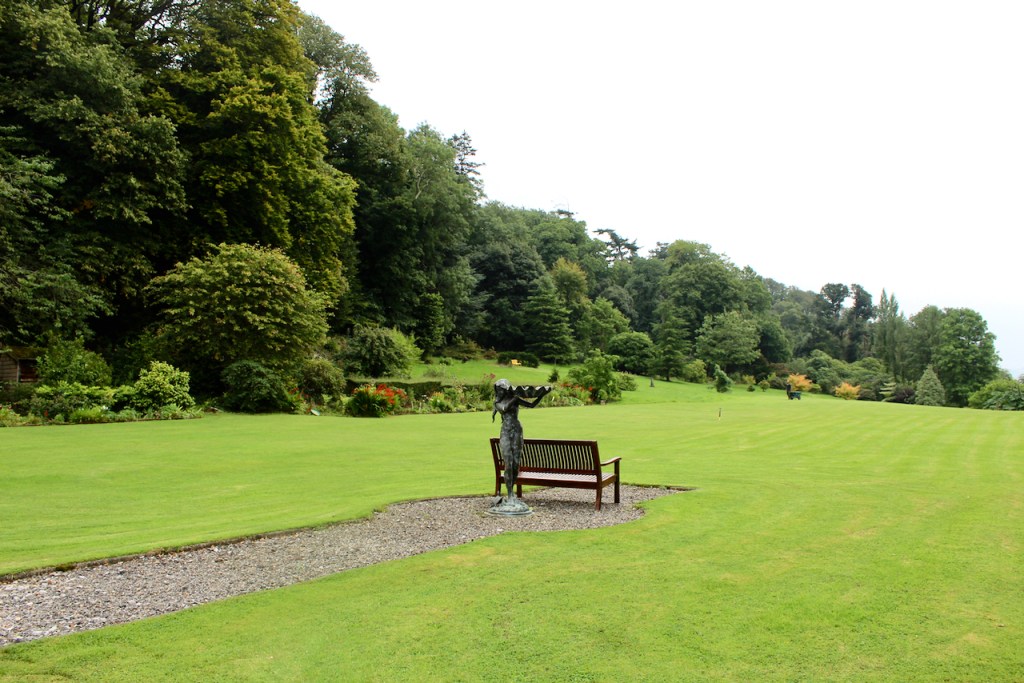
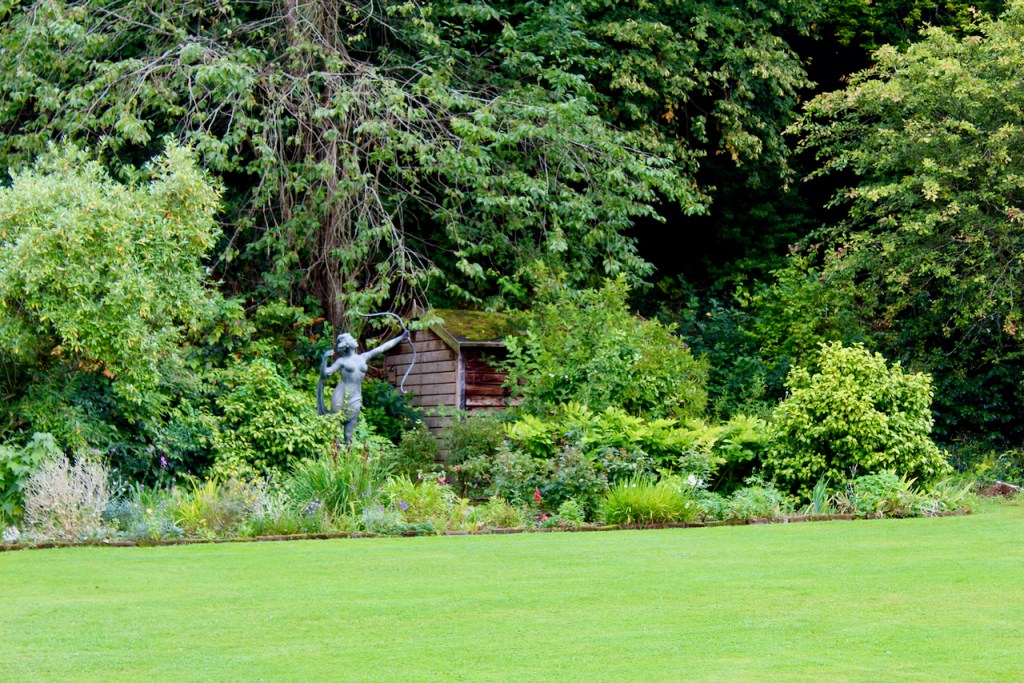
We headed down to see the Bastion and Rock House.

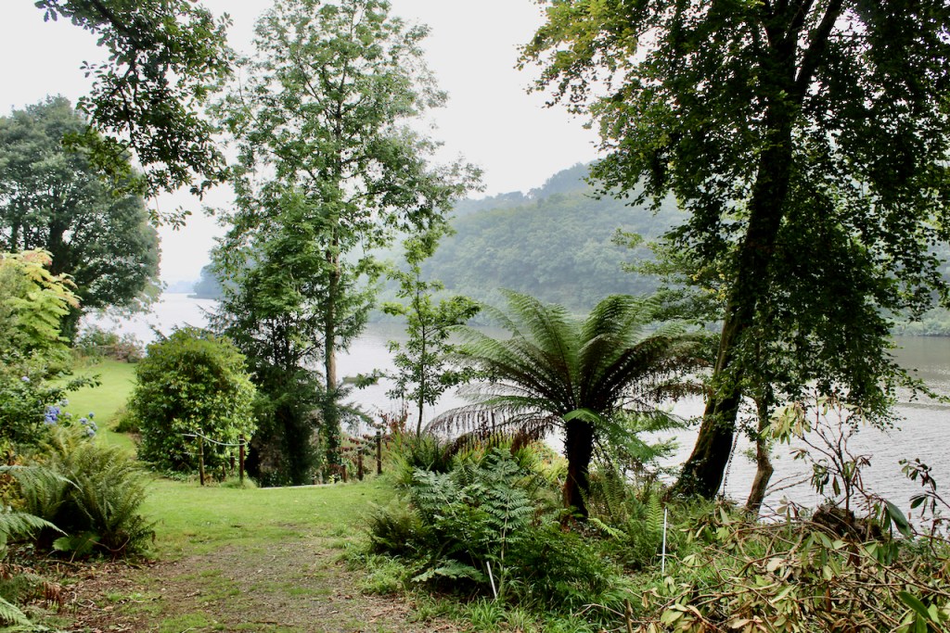
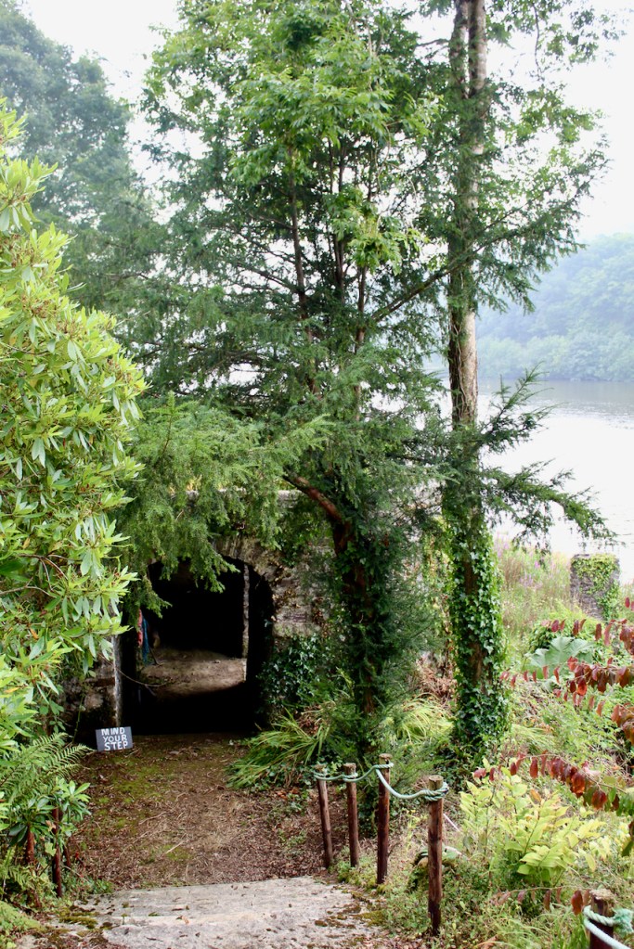
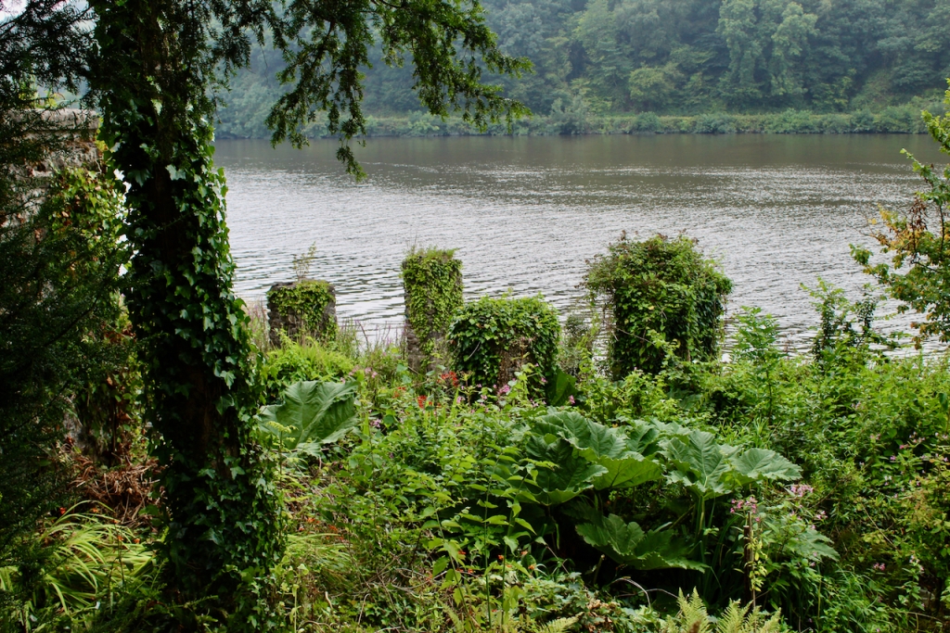
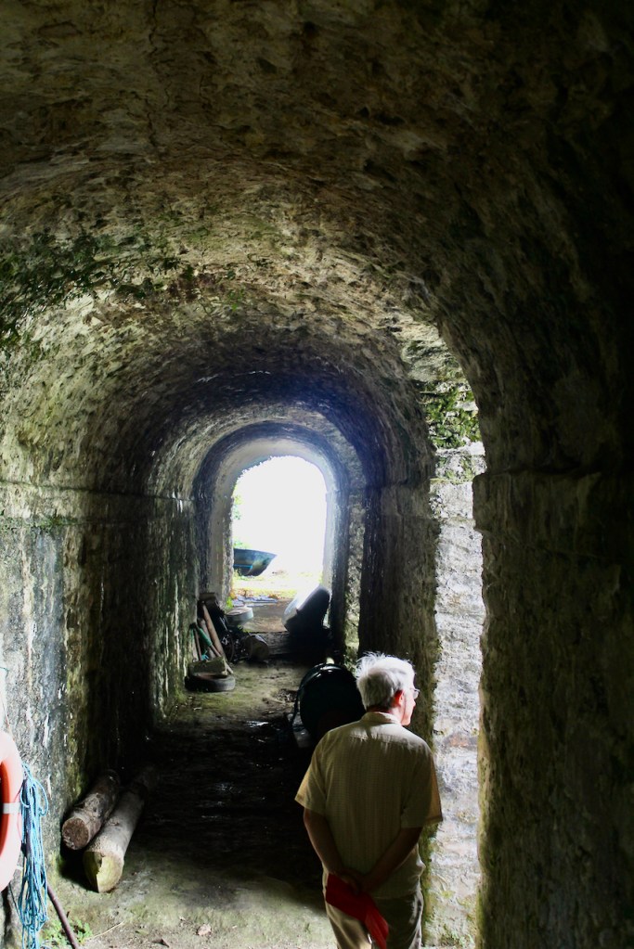

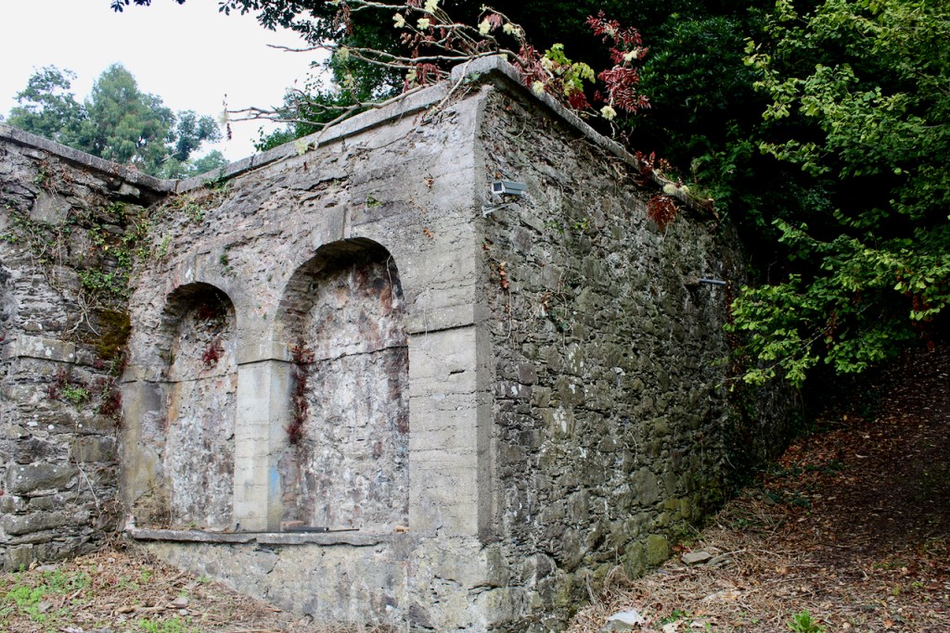
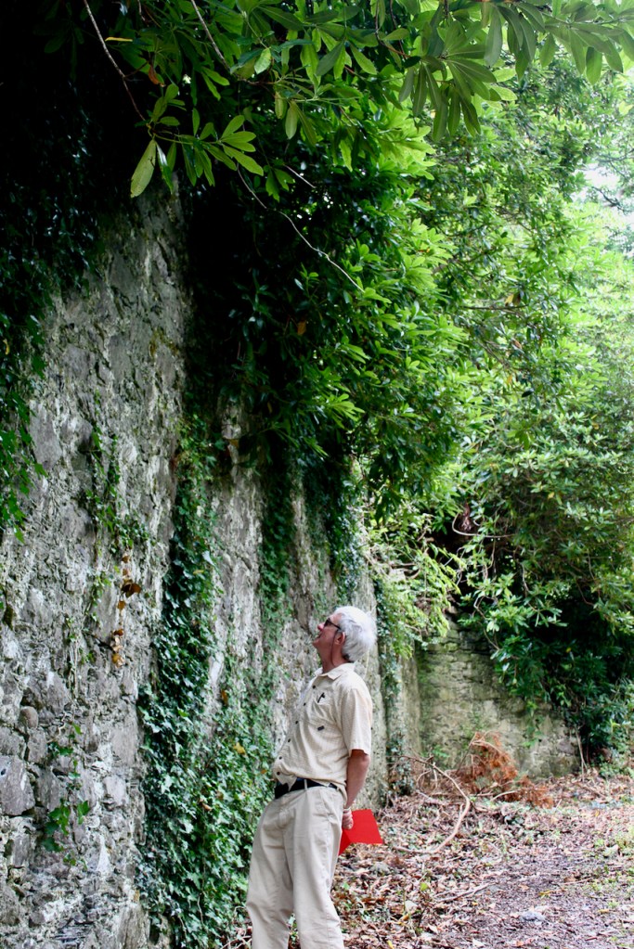
Next we went to see the Rock House, further along the path.

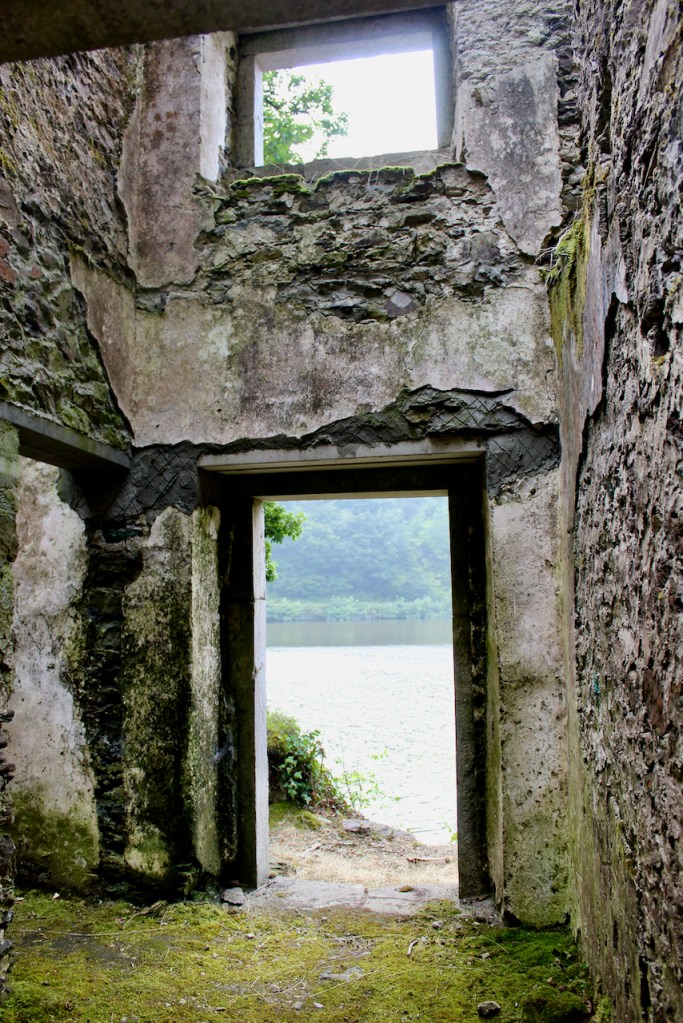
It has graffiti that is 150 years old!
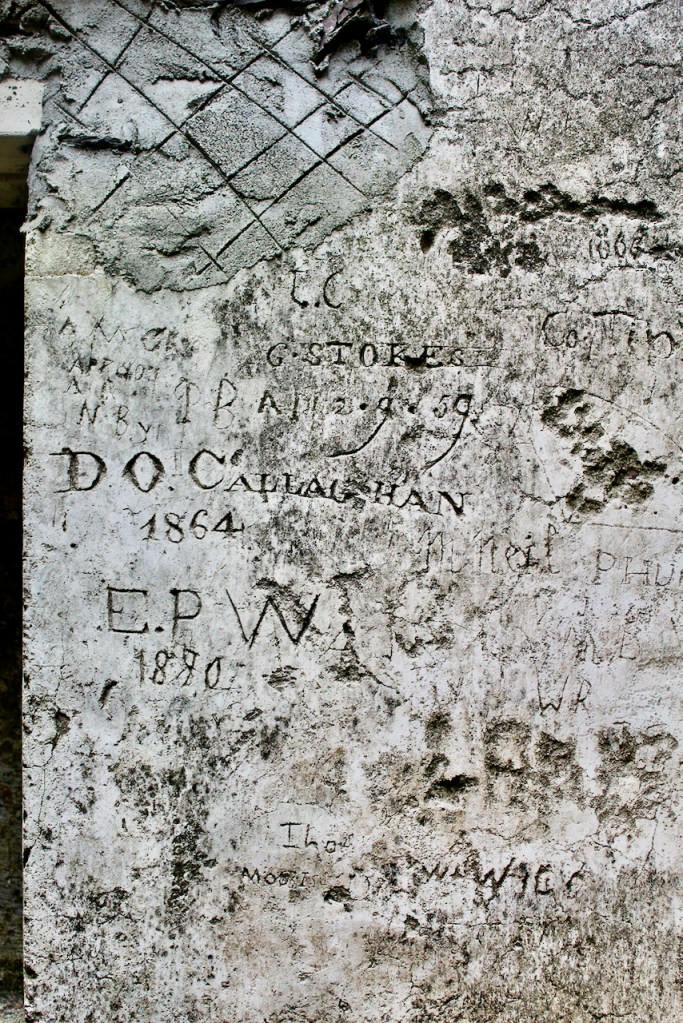
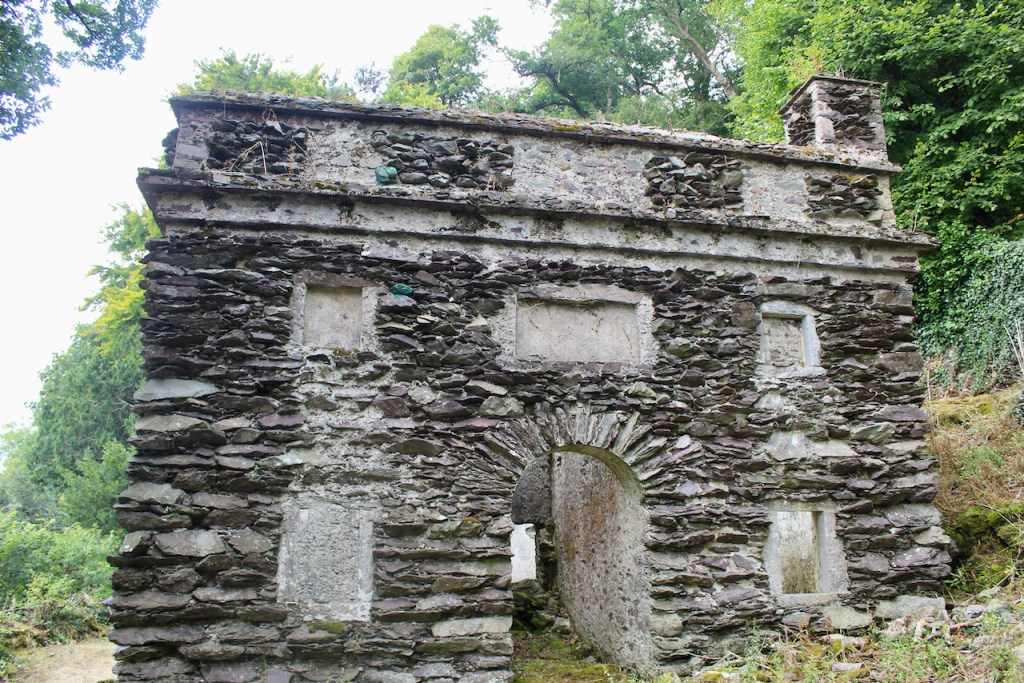
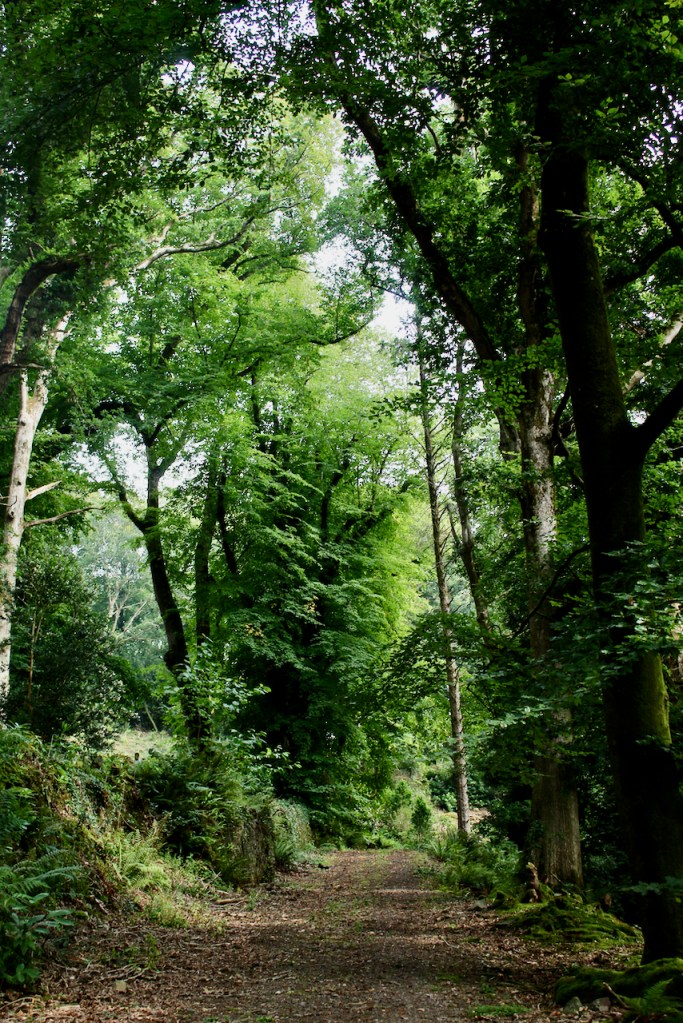
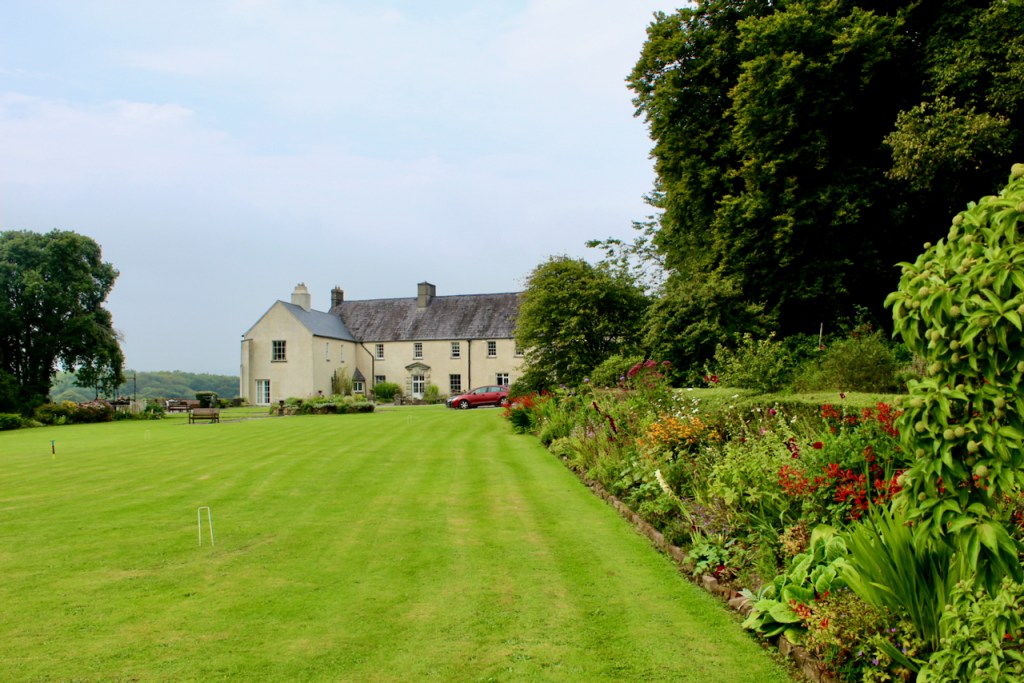
In 2015 there were celebrations of the 800th anniversary of the house [11].
You can see photographs taken inside the house on the Dromana website, where you can also see self-catering accommodation that is available.
[2] https://dromanahouse.com/2019/03/20/the-drawbacks-and-dangers-of-heiress-hunting/
[3] http://lordbelmontinnorthernireland.blogspot.com/search/label/County%20Waterford%20Landowners
[4] p. 108. Bence-Jones, Mark. A Guide to Irish Country Houses. (originally published as Burke’s Guide to Country Houses volume 1 Ireland by Burke’s Peerage Ltd. 1978); Revised edition 1988, Constable and Company Ltd, London.
[5] https://www.dia.ie/architects/view/1424/DAY-MARTIN#tab_biography
[6] https://theirishaesthete.com/2014/09/27/bridging-cultures/
[7] See Robert O’Byrne’s recent blog entry: There is a memorial in front of the church (constructed by Lord Grandison in 1748): a High Cross erected by Henry Villiers-Stuart in memory of his parents, Henry, Baron Stuart de Decies and his Austrian-born wife Pauline. To the immediate west is a second monument, this one a public fountain in rock-faced limestone ashlar; it was erected in 1910 by the younger Henry’s children in memory of their mother Mary who had died three years earlier. https://theirishaesthete.com/2022/08/20/20689/ Robert O’Byrne tells us that the village of Villierstown, County Waterford was established in the 1740s by John Villiers, first Earl Grandison who wished to have a settlement for weavers and other personnel working in the linen industry he was then establishing in the area.
[8] http://lordbelmontinnorthernireland.blogspot.com/search/label/County%20Waterford%20Landowners
[11] https://theirishaesthete.com/2015/07/01/an-octocentenary/
Text © Jennifer Winder-Baggot, www.irishhistorichouses.com