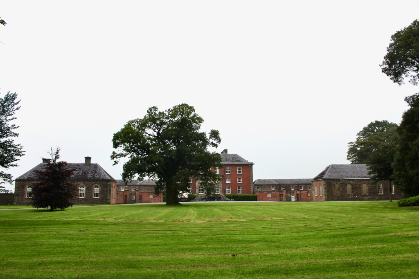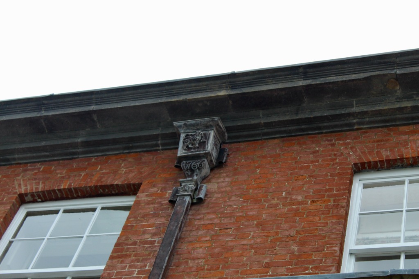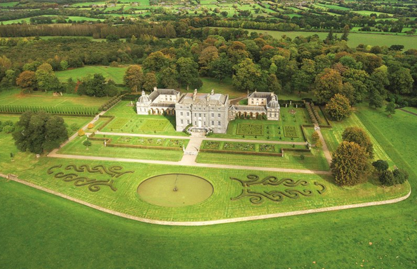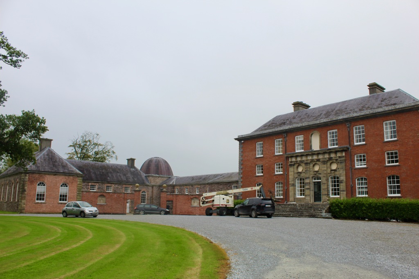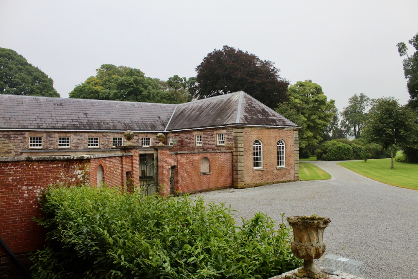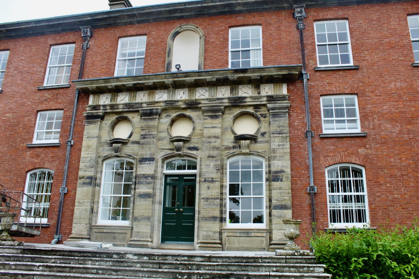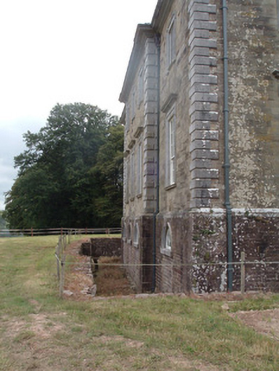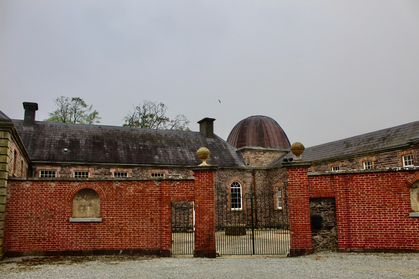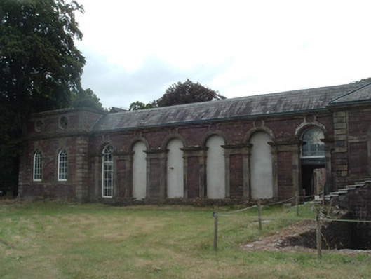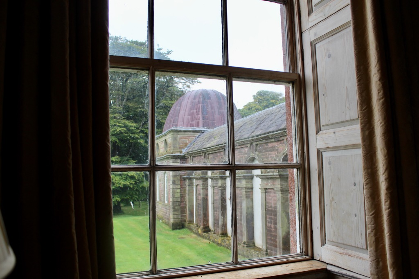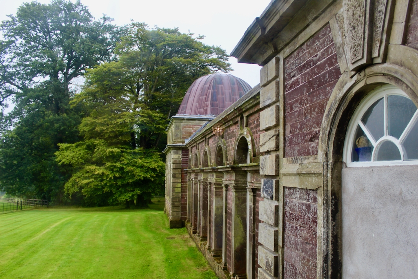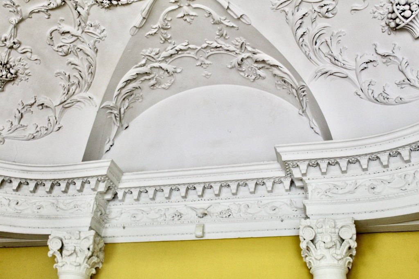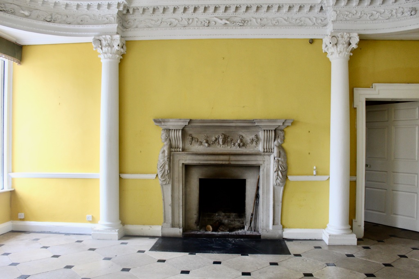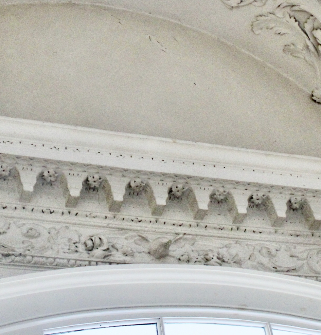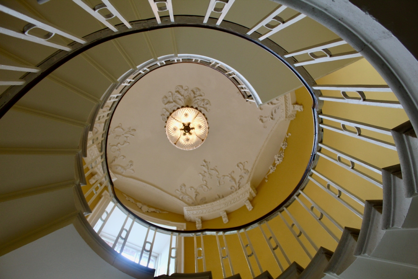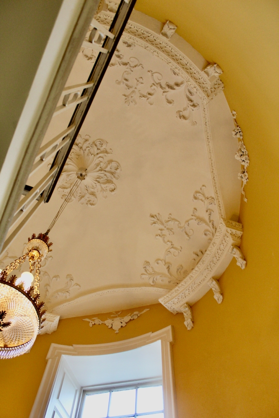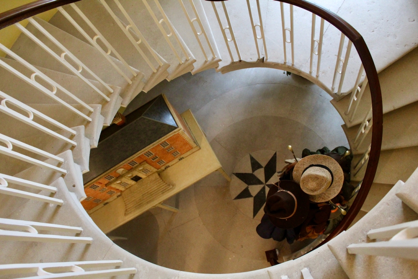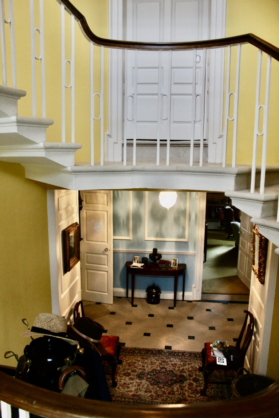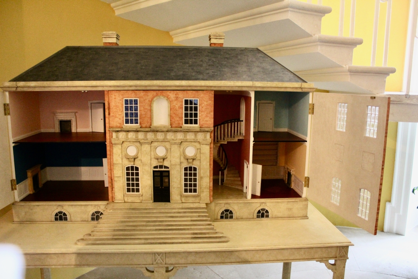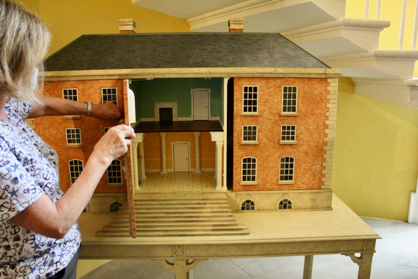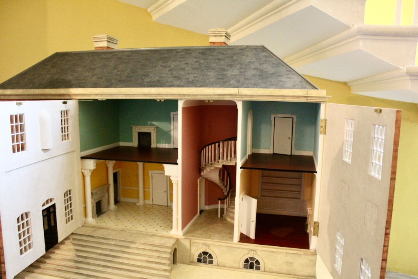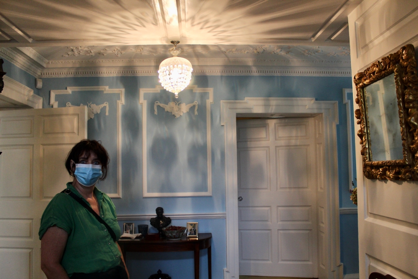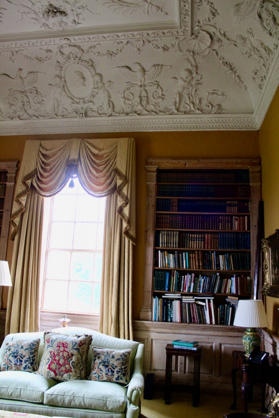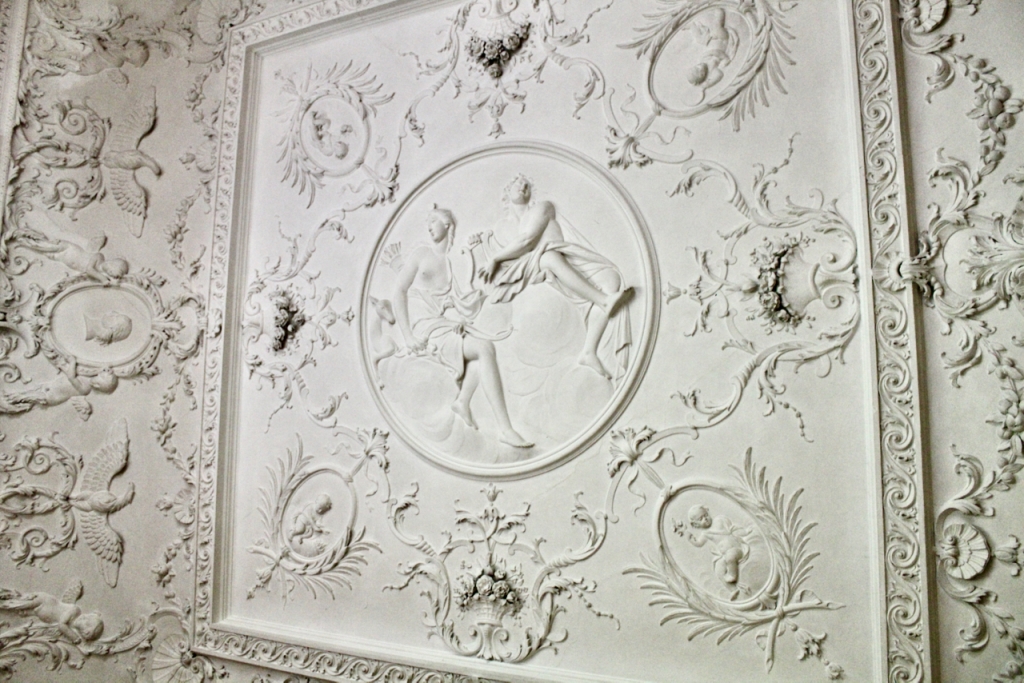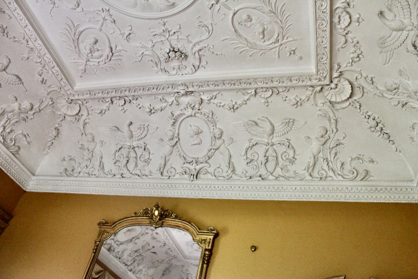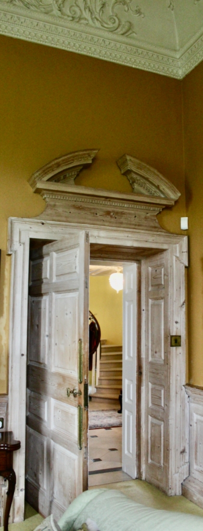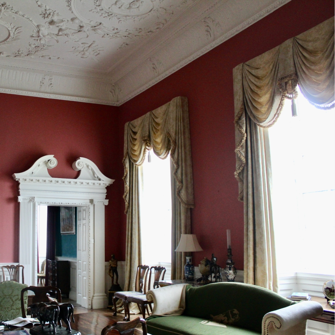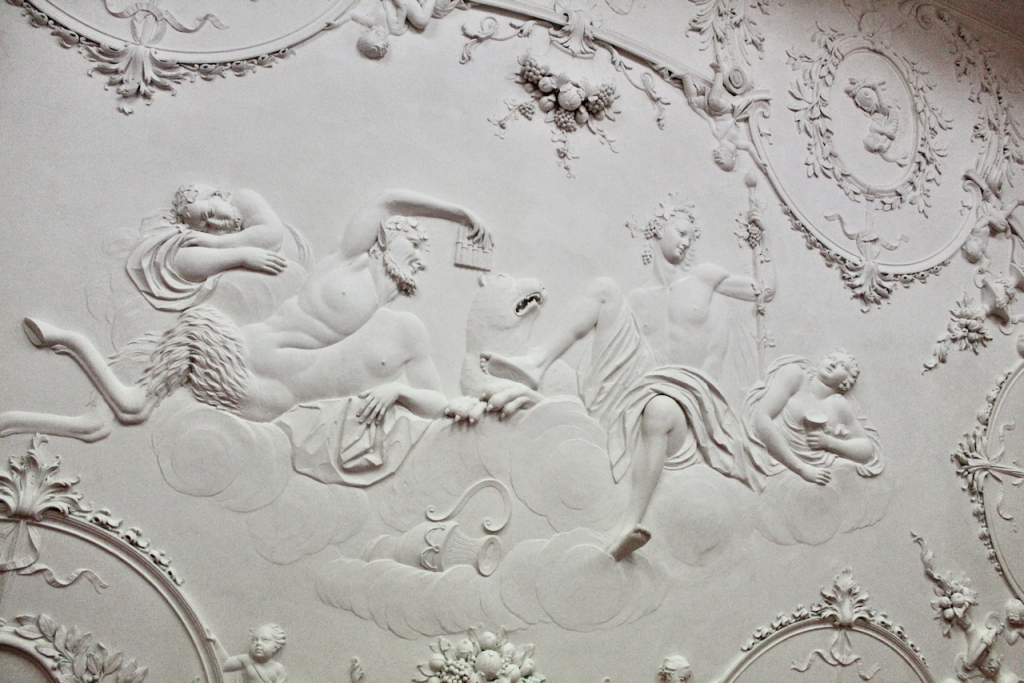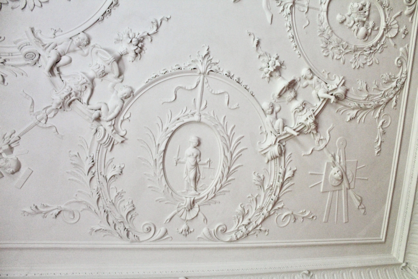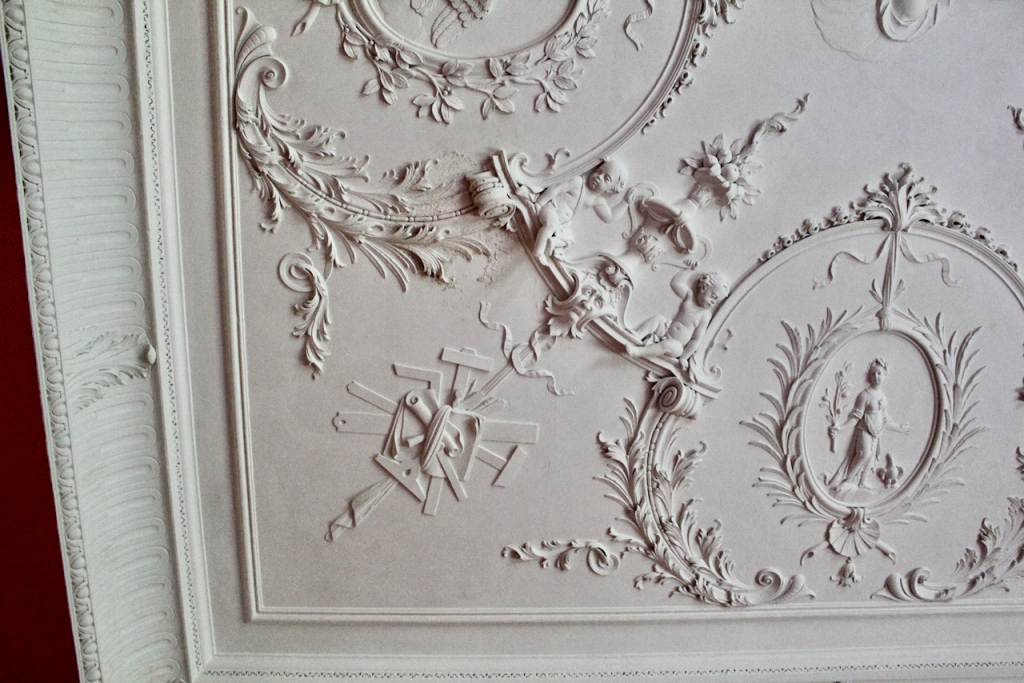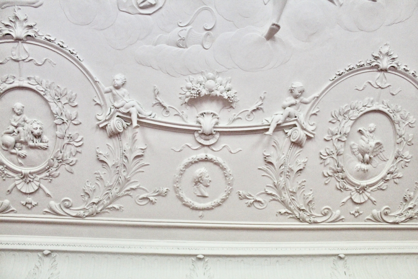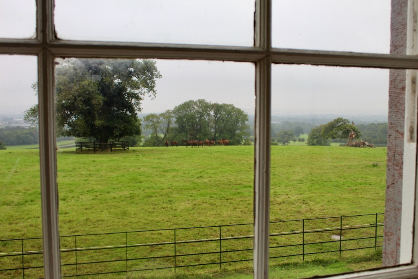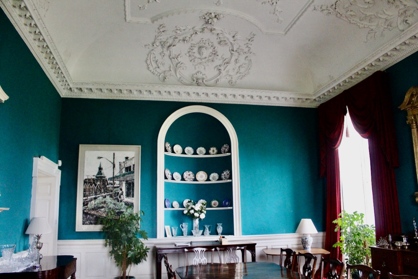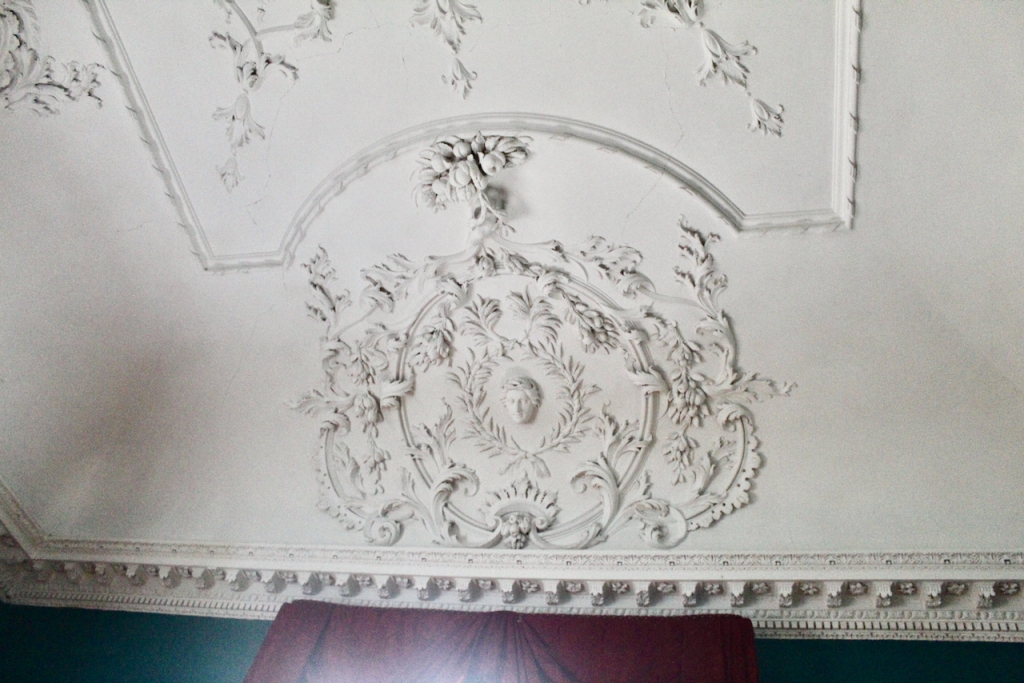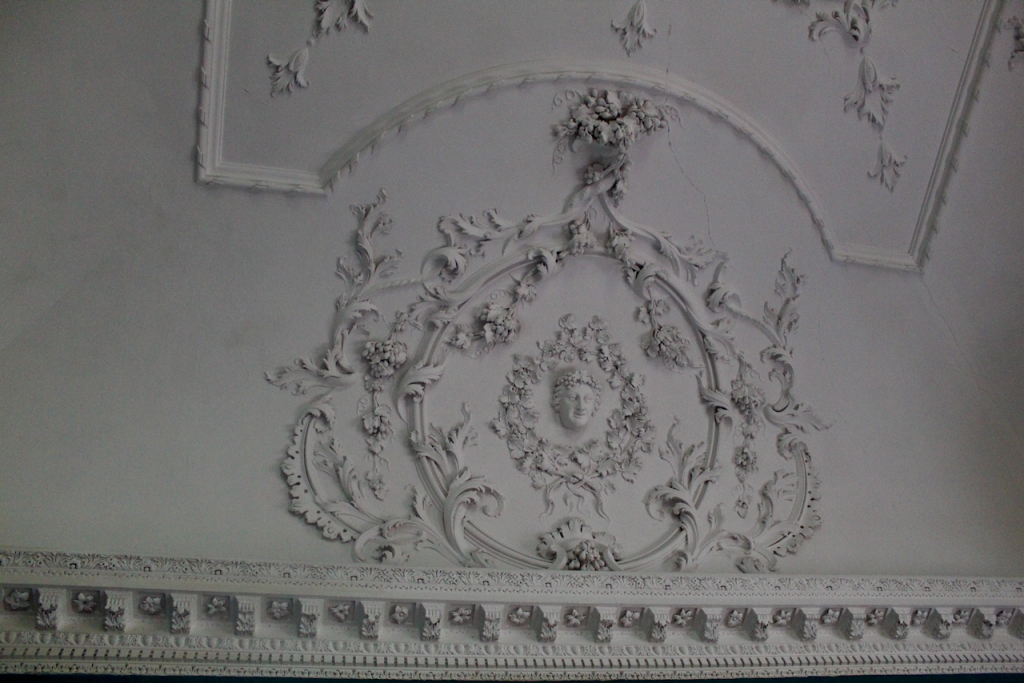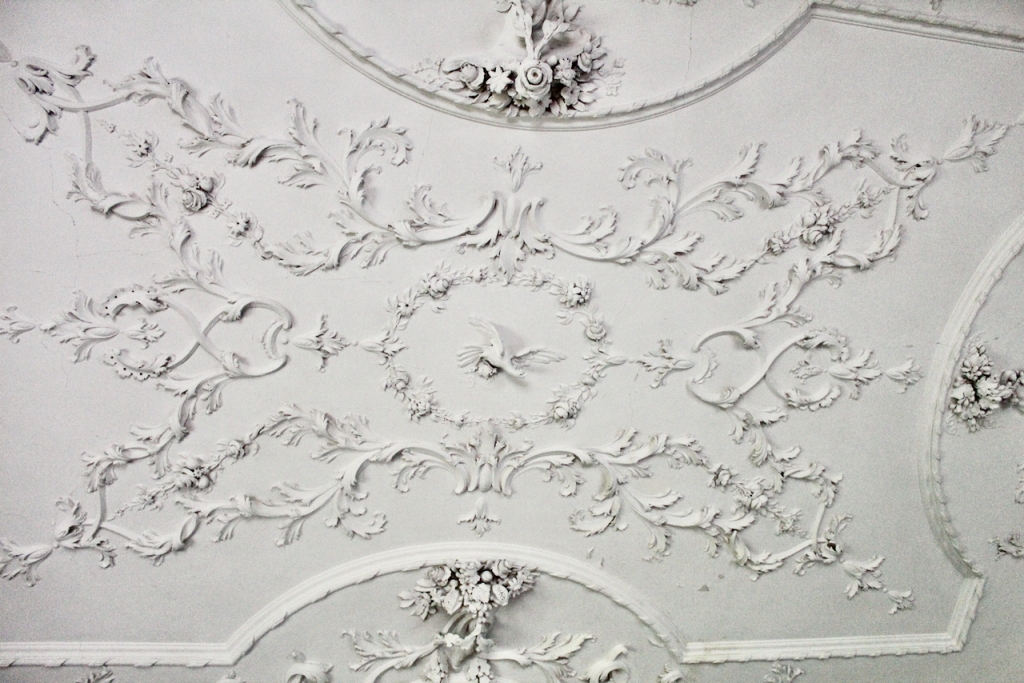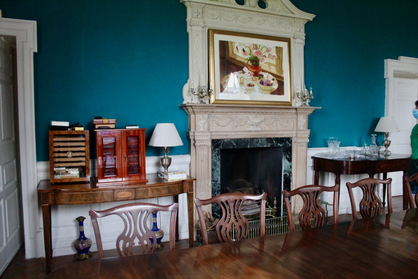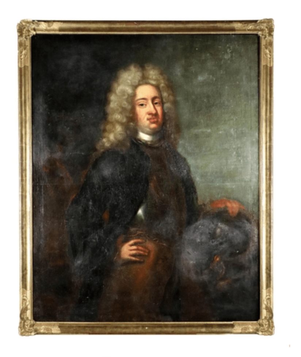https://www.derreengarden.com/
Open dates in 2025: all year, 10am-6pm
Fee: adult/OAP/student €10, child €5, family ticket €30 (2 adults & all accompanying children under18) 20% discount for groups over 10 people

2025 Diary of Irish Historic Houses (section 482 properties)
To purchase an A5 size 2025 Diary of Historic Houses (opening times and days are not listed so the calendar is for use for recording appointments and not as a reference for opening times) send your postal address to jennifer.baggot@gmail.com along with €20 via this payment button. The calendar of 84 pages includes space for writing your appointments as well as photographs of the historic houses. The price includes postage within Ireland. Postage to U.S. is a further €10 for the A5 size calendar, so I would appreciate a donation toward the postage – you can click on the donation link.
€20.00
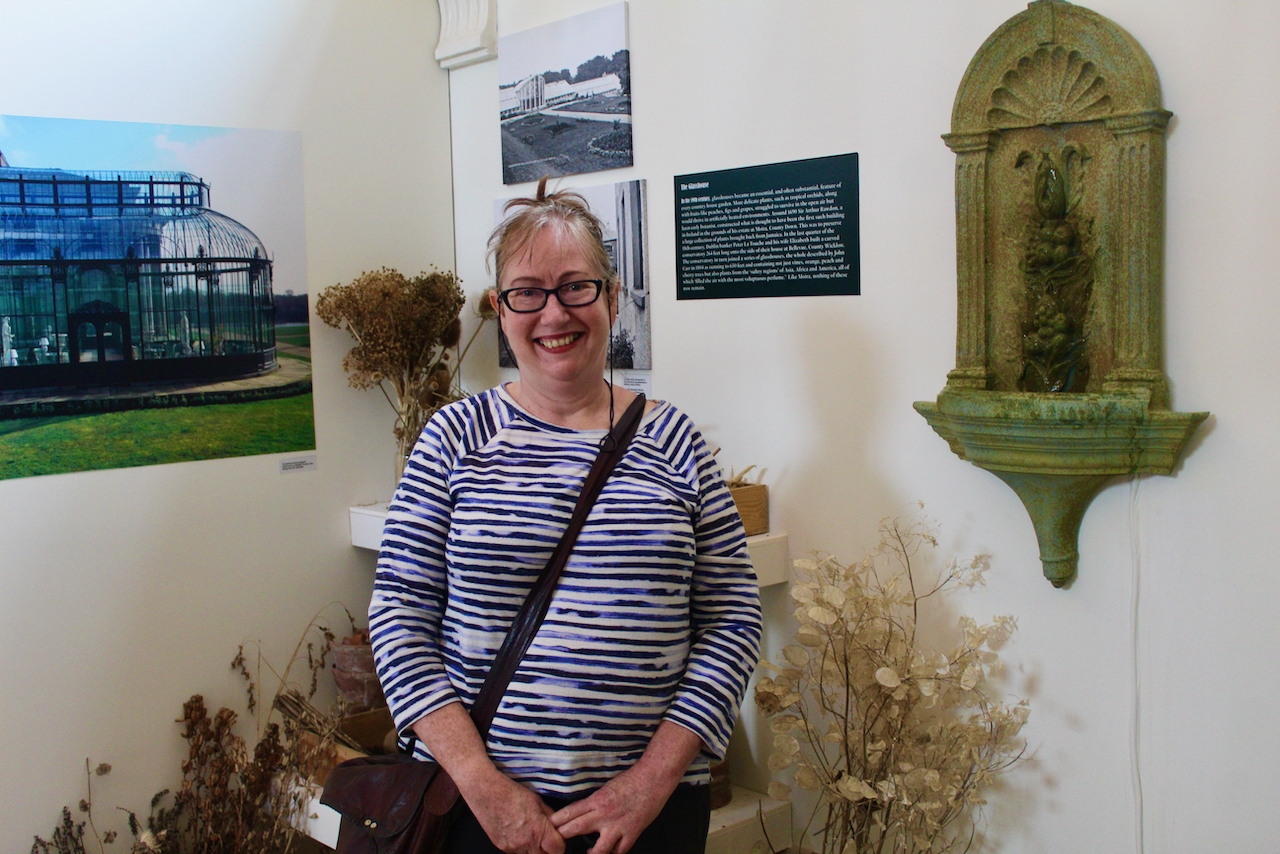
Donation
Help me to fund my creation and update of this website. It is created purely out of love for the subject and I receive no payment so any donation is appreciated! For this entry, I paid for petrol and the entrance fee for myself and Stephen.
€10.00

We visited County Kerry at the end of March 2023, when few other Revenue Section 482 properties are open. I didn’t stop to think, however, that it might not be the best time to see the gardens of Kerry in their best state! However, some trees were in bloom, while others had dropped their blossoms.
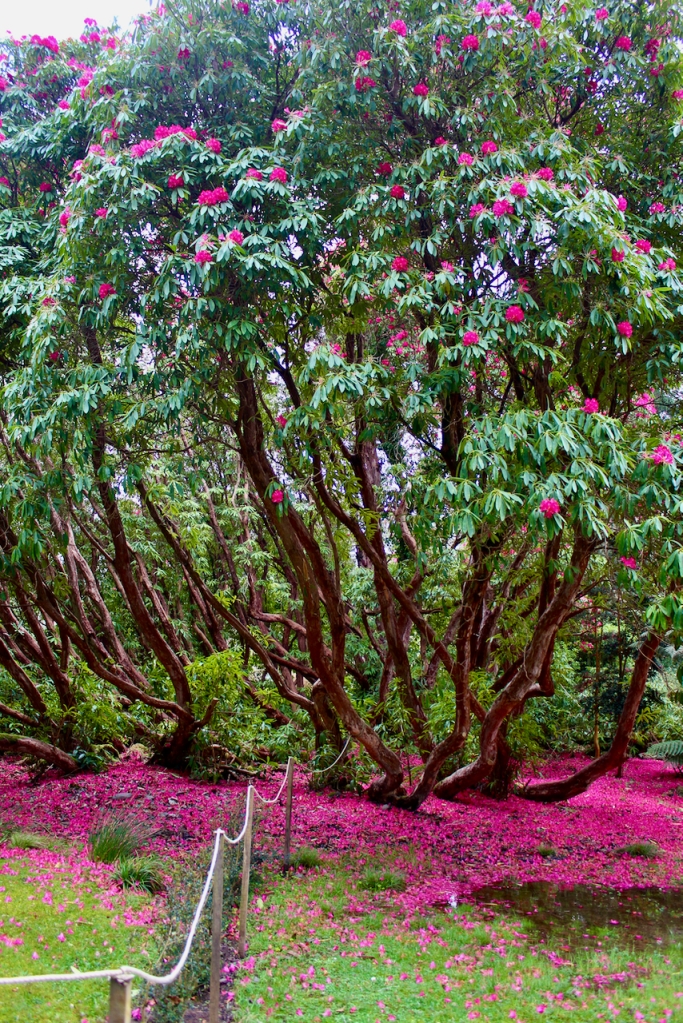
Derreen is famous for its collection of rhododendrons and some of the Arboretum rhododendrons planted in the 1870s by the 5th Marquess of Lansdowne have grown to a size rarely seen elsewhere.
The house at Derreen is not on the Section 482 scheme, just the surrounding gardens. Derreen takes its name from the woods around it, as it means “little oak wood” in Gaelic. The gardens cover an area of 60 acres and include nearly eight miles of paths, which wind through mature and varied woodland, a garden laid out 150 years ago with subtropical plants from around the world and views of the sea and mountains.
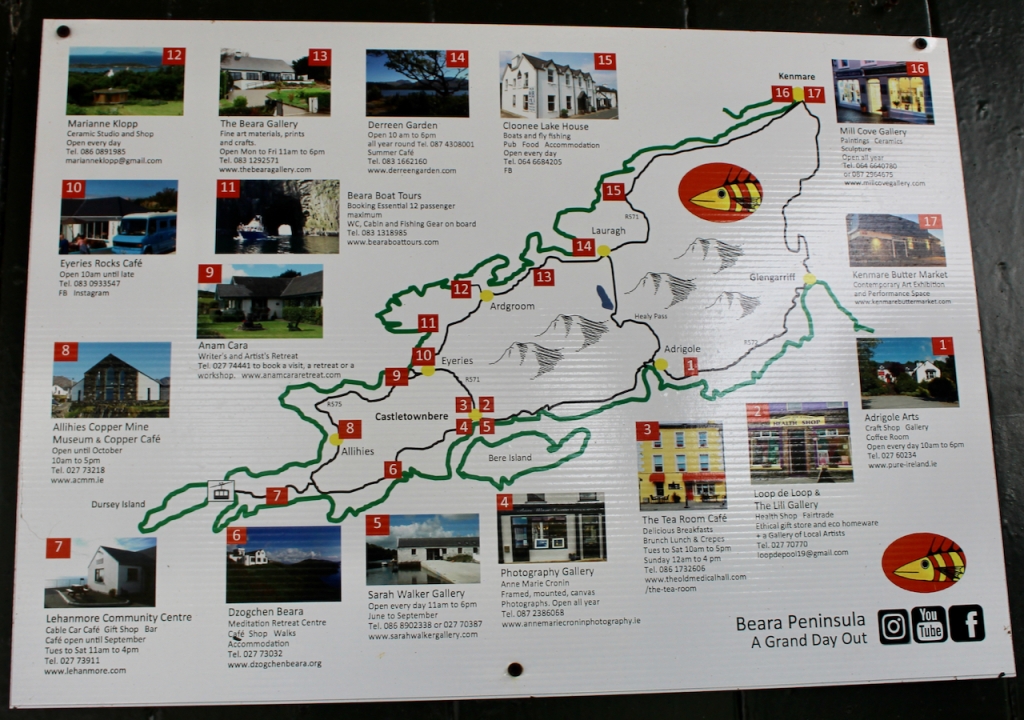

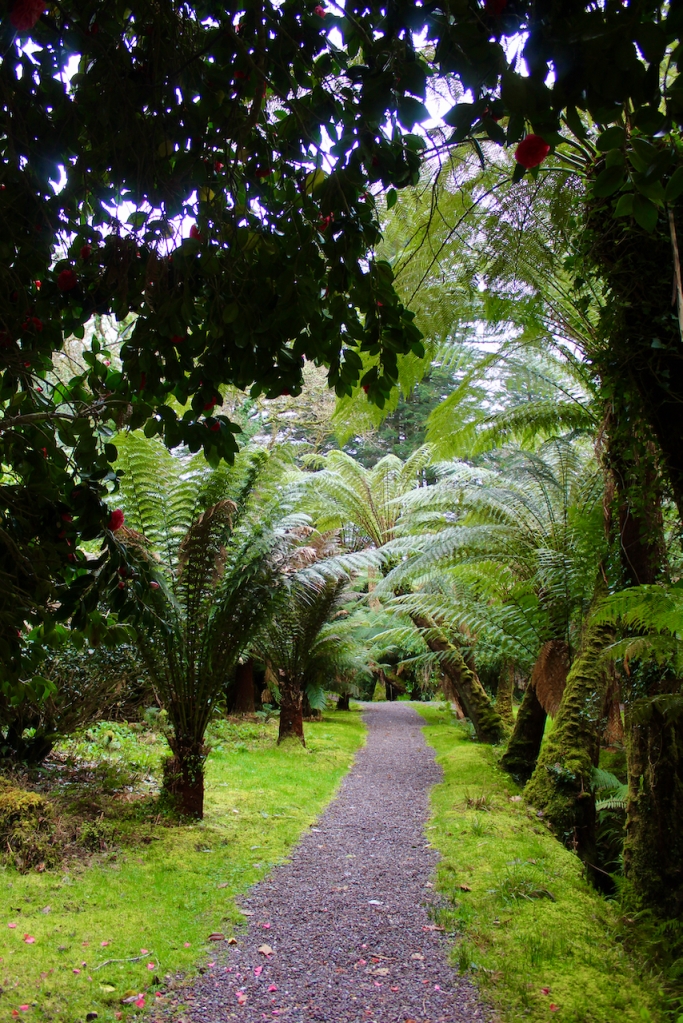
In 1657 the area was granted to William Petty (1623-1687), physician of Oliver Cromwell. In 1664, Petty undertook the survey of Ireland and by 1666 he had completed the measurement of 2,008,000 acres of forfeited land, for which, by contract, he was to receive one penny per acre. He also acquired an estate of £6,000 a year. [1] He received the baronies of Iveragh, Glanarought and Dunkerron in County Kerry as well as land in Counties Meath, Cork, Limerick and Offaly. These Kerry lands contained resources such as pearls in the river, silver in the mountains, and forest. He experimented, unsuccessfully, with iron making. There was already an iron-work in nearby Kenmare.
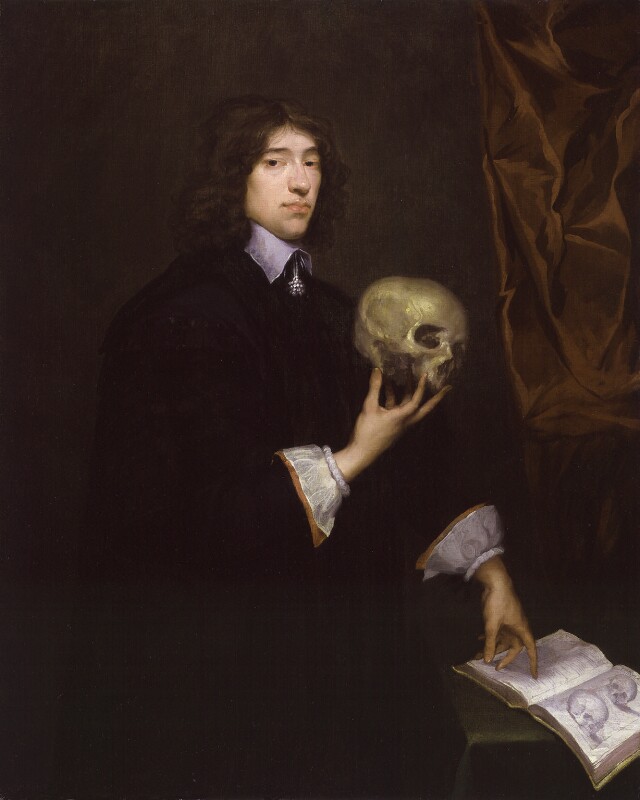
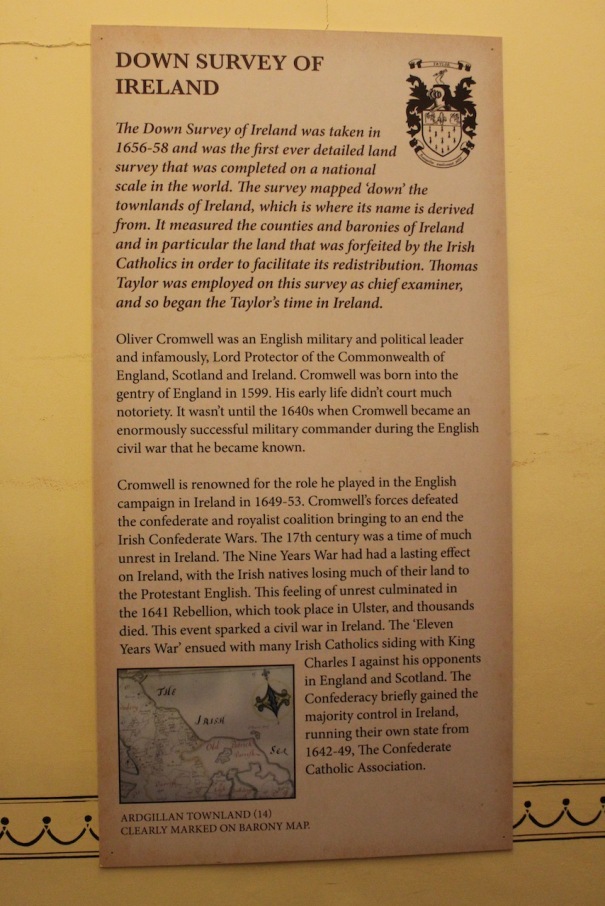
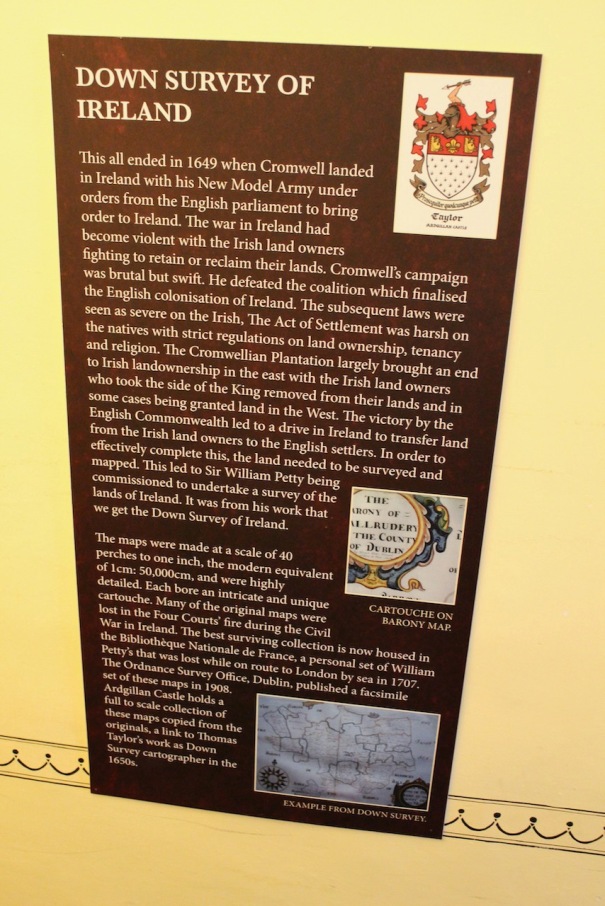
He married Elizabeth Waller (1636-1708), who had been previously married to Michael Fenton of Mitchellstown in County Cork.
The Dictionary of Irish Biography tells us that from 1659 Petty divided his time between London and Dublin and that, despite some London properties, Ireland supplied the bulk of his wealth.
In 1684 the Dublin Philosophical Society was founded and Petty was elected as its first president.
William Petty died of gangrene in his foot in 1687. He had refused a peerage, but after he died, Elizabeth née Waller was created Baroness Shelburne in her own right by King James II, in 1688. On the same day her eldest son by William Petty, Charles Petty (1672-1696), became Baron Shelburne.
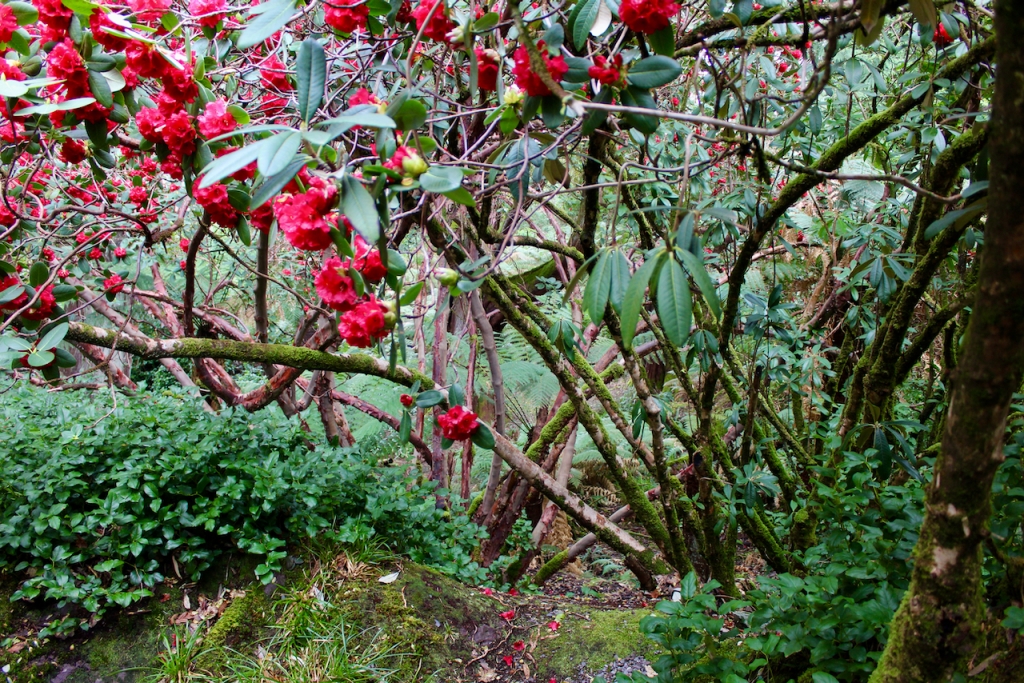
Charles Baron Shelburne married Mary Williams (d.1710) but they had no children. After he died, she married Lt.-Gen. Henry Conyngham (d. 1705/6) of Mountcharles County Donegal and of Slane Castle in County Meath (another Section 482 property and the first one we visited when I undertook this project! See my entry).
William Petty and Elizabeth née Waller’s second son, Henry (1675-1751) was created Viscount Dunkerrin and Earl of Shelburne in the Irish Peerage. He married Arabella Boyle (d. 1740) daughter of Charles Boyle, 2nd Baron Clifford of Lanesborough, County York in England and 3rd Viscount Dungarvan, County Waterford. They had no sons but a daughter, Anne Fitzmaurice Petty. She married Francis Bernard (1698-1793) of Castle Bernard, County Cork (now an impressive ruin).

Since Henry Petty 1st Earl of Shelburne had a daughter but no sons his estates passed to his nephew John Fitzmaurice who changed his surname to Petty. The earldom of Shelburne was revived for John in 1753.
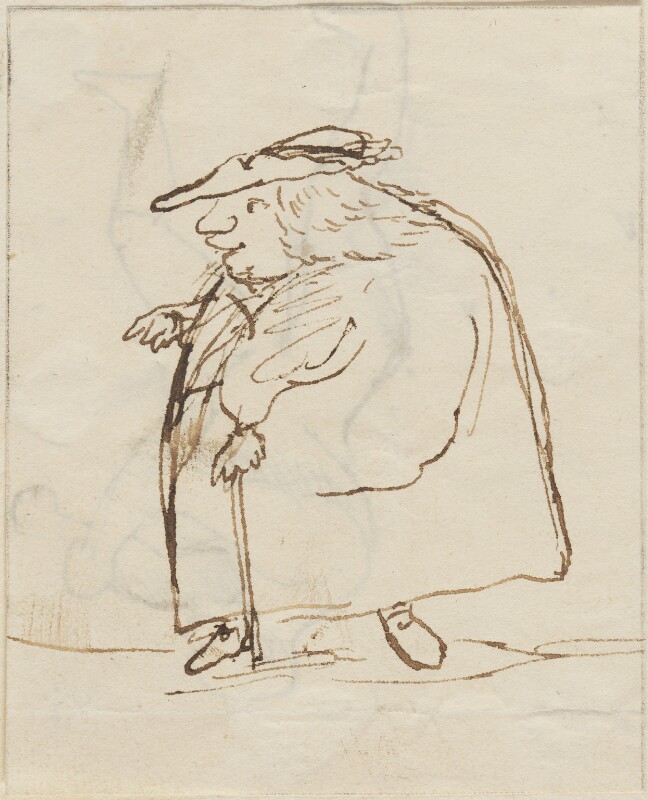
William Petty and Elizabeth née Waller’s daughter Anne (1671-1737) married Thomas Fitzmaurice (1668-1741), 21st Baron of Kerry, who became 1st Earl of Kerry. He was MP for County Kerry and a Privy Counsellor in Ireland. At the same time as being created Earl of Kerry in January 1722/23, he was created 1st Viscount Clanmaurice.
His grandson, the Marquess of Lansdowne, wrote of him, “my grandfather did not want the manners of the country nor the habits of his family to make him a tyrant. He was so by nature. He was the most severe character which can be imagined, obstinate and inflexible; he had not much understanding, but strong nerves and great perseverance, and no education, except what he had in the army, where he served in his youth, with a good degree of reputation for personal bravery and activity. He was a handsome man and, luckily for me and mine, married a very ugly woman, who brought into his family whatever degree of sense may have appeared in it, or whatever wealth is likely to remain in it, the daughter of Sir William Petty… With all this he had high principles of honour and a strict love of justice, which made him govern the country better than he did his own family… His children did not love him, but dreaded him; his servants the same.” [2]
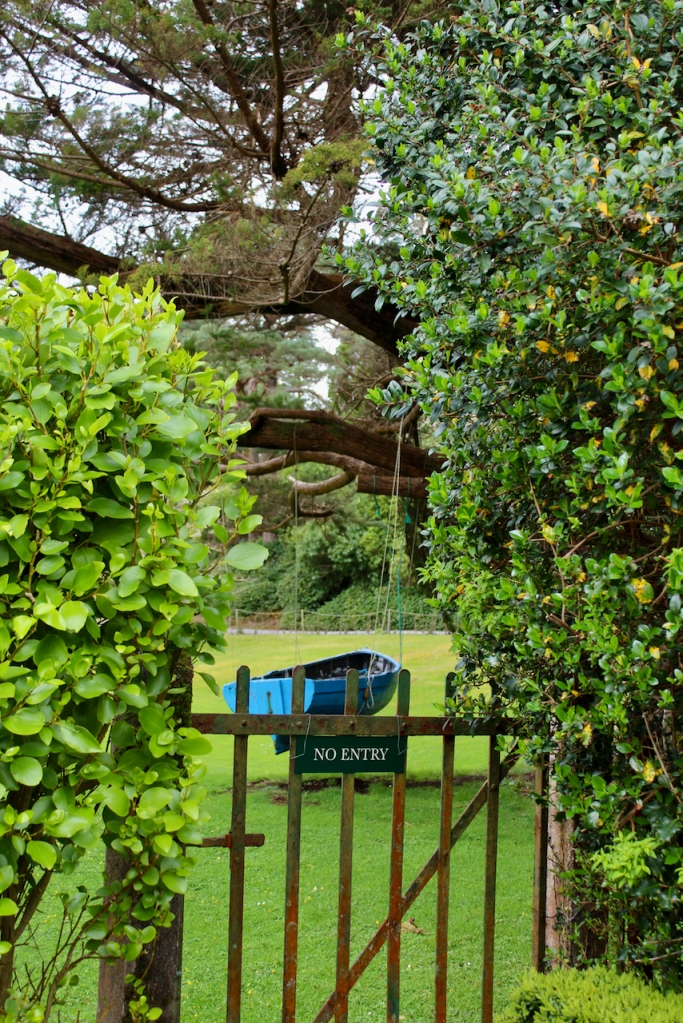
The Landed Estates Database tells us the 1st Earl of Kerry had two younger brothers, William of Gallane, County Kerry, ancestor of the Fitzmaurices of Springfield Castle, County Limerick and John who had an only child Anne who married her cousin of Springfield Castle (you can rent the castle, see my Places to Visit and Stay in County Limerick entry. [3]
The property passed through the family of the Marquesses of Lansdowne. Timothy William Ferres tells us that the Marquesses of Lansdowne owned the greatest amount of land in Kerry, more than any other landowners in Kerry, with 94,983 acres. [see 1]
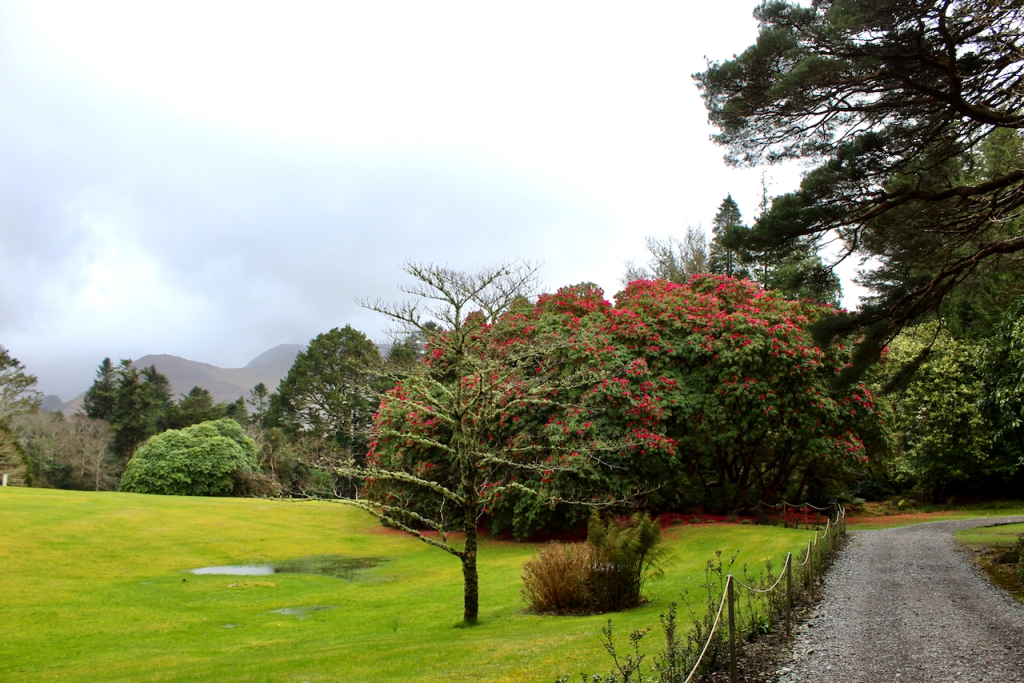
The 1st Earl’s daughter Elizabeth Anne (d. 1757) married Maurice Crosbie, 1st Baron Branden (circa 1689-1762). His daughter Arabella married Colonel Arthur Denny (d. 1742), MP and High Sheriff of County Kerry. Another daughter, Charlotte (d. 1774), married John Conway Colthurst (1722-1775) 1st Bt. of Ardrum, County Cork.
The 1st Earl’s eldest son, William Fitzmaurice (1694-1747) held the offices of Lord-Lieutenant of County Kerry and Custos Rotulorum of County Kerry, Governor for the county and Privy Counsellor. He married Elizabeth Moss but they had no children and she died and he subsequently married Gertrude Lambart in 1738, daughter of Richard Lambart (d. 1741) 4th Earl of County Cavan and 4th Viscount Kilcoursie, in the King’s County.
Their daughter Anna Maria FitzMaurice (d. 1808) married Maurice Fitzgerald (d. 1780) 16th Knight of Kerry.
William and Gertrude’s son Francis Thomas FitzMaurice became 3rd Earl of Kerry after his father died in 1747. Horace Walpole described him as “a simple young Irish Peer, who had married an elderly Irishwoman that had been divorced on his account, and had wasted a vast estate in the idlest ostentation.” [see 2] This elderly Irishwoman was Anastasia Daly (d. 1799 and buried in Westminster Abbey!), she was daughter of Peter Daly and had been married to Charles Daly of County Galway and she obtained a divorce from him in 1768 by an Act of Parliament.
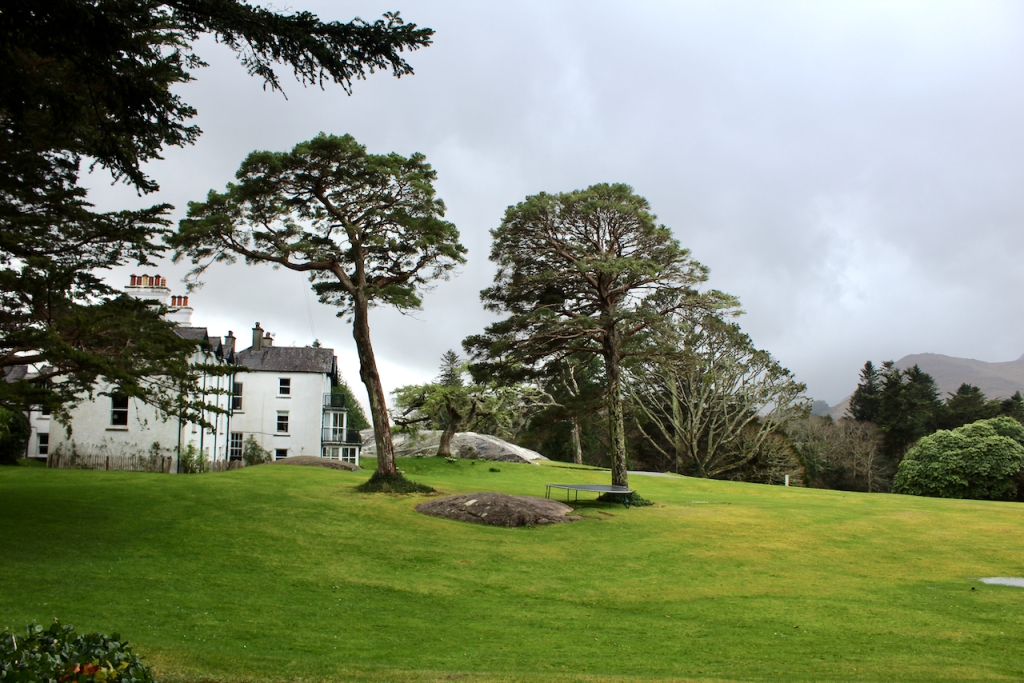
The Marquess of Lansdowne wrote that “the present Lord Kerry, after being educated under the direction of the Chancellor of Ireland, and being left a good deal to himself, fell in love with a married lady twenty years older than himself, the daughter of an eminent Roman Catholic lawyer, and, obtaining a divorce, married her—an extraordinary vain woman. Having their way to fight up to get into good company, and having no posterity, they sold every acre of land which had been in our family since Henry the Second’s time.” [see 1]
The Landed Estates Database tells us:
“Francis, the 3rd Earl of Kerry was mostly an absentee landlord, his estates being administered by agents including Christopher Julian. Dickson writes that he sold much of his Kerry estates to Richard Hare in the 1780s. With his death in 1818 the connection between the Earls of Kerry and Lixnaw came to an end. The title was inherited by the Marquis of Lansdowne of Derreen, county Kerry who owned 1,526 acres in county Limerick in the 1870s.”
The 3rd Earl of Kerry and his wife had no son. The 1st Earl of Kerry and his wife Anne née Petty had a second son, John (1706-1761). It was this son who is mentioned above, who became the heir of his uncle Henry Petty 1st Earl of Shelburne, and he changed his surname to Petty in 1751. That year, he was created 1st Baron Dunkeron and 1st Viscount FitzMaurice. He held the office of Sheriff of County Kerry in 1732 and was a Whig MP for County Kerry from 1743-1751. He was created 1st Earl of Shelburne, County Wexford in 1753. He was Governor of County Kerry and a Privy Counsellor. Between 1754 and 1760 he was MP in England for Chipping Wycombe, County Buckinghamshire and in 1760 he was created was created 1st Lord Wycombe, Baron of Chipping Wycombe [Great Britain].
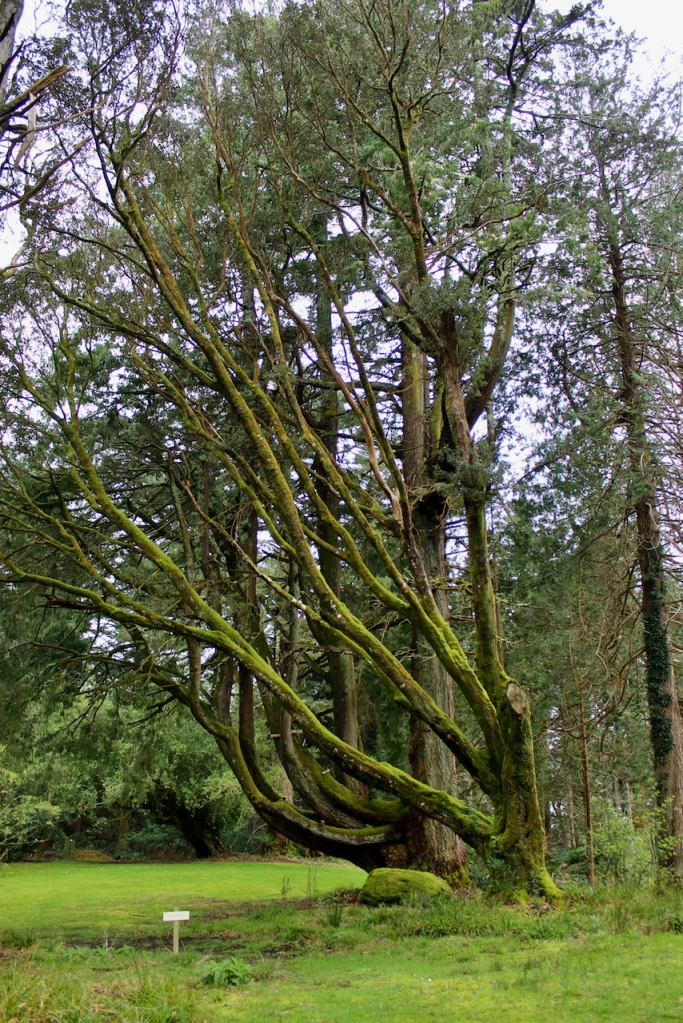

In 1734 he married his first cousin Mary Fitzmaurice, granddaughter of William Fitzmaurice, 18th Baron of Kerry and Lixnaw, daughter of William of Gullane, a brother of the 1st Earl of Kerry.
John Petty and his wife Mary née Fitzmaurice had two sons. The eldest, William (1737-1805), was born under his father’s original surname of Fitzmaurice but changed his name to Petty when his father changed his name. He rose to the position of Prime Minister of England.

William was called Viscount FitzMaurice between 1753 and 1761. He served in the British army and then had an illustrious political career. He held the office of First Lord of Trade April-December 1763 and like his forebears, served as a Privy Counsellor. He held the office of “Secretary of State for the South” between July 1766 and October 1768, and was Foreign Secretary March-July 1782 and was made Knight, Order of the Garter.
He held the office of Prime Minister and First Lord of the Treasury between 13 July 1782 and 5 April 1783. He was nominated Prime Minister in 1782 after the death of the Marquess of Rockingham, under whom he had been Secretary of State for Foreign Affairs. He was created 1st Marquess of Lansdowne, County Somerset [Great Britain] on 6 December 1784.
The Shelbourne hotel in Dubiln is named after him.
First William Petty married Sophia Carteret, daughter of John Carteret, 2nd Earl Granville of England. Their son John Henry Petty (1765-1809), succeeded as 2nd Marquess of Lansdowne. He married but had no children.
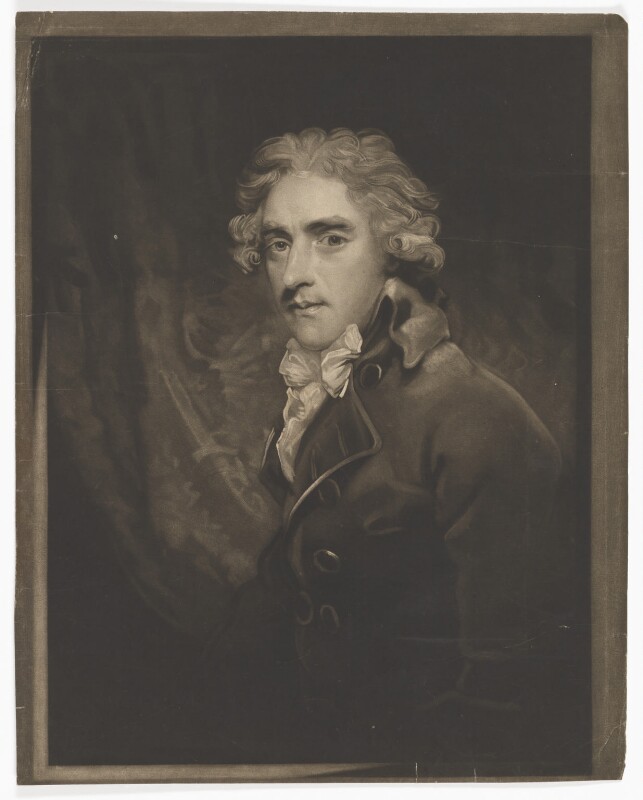
After his wife Sophia died in 1771, William married Louisa Fitzpatrick (1755-1789) in 1779, daughter of John Fitzpatrick, 1st Earl of Upper Ossory. Their son Henry (1778-1863) succeeded his brother as 3rd Marquess of Lansdowne in 1809.
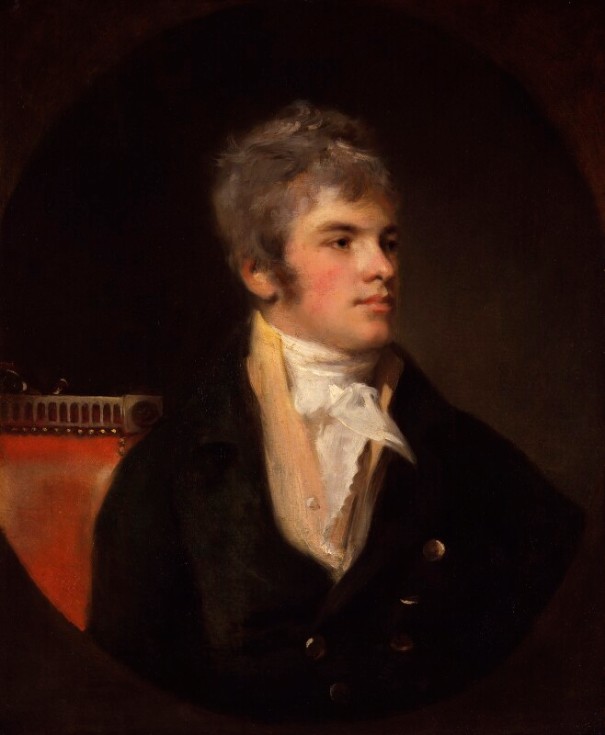
In 1808 Henry (afterwards 3rd Marquess Lansdowne) married Louisa Emma Fox-Strangways (1785-1851), daughter of Henry Thomas Fox-Strangways, 2nd Earl of Ilchester. She held the office of Lady of the Bedchamber for Queen Victoria between August 1837 and September 1838.
In 1818 Henry changed his surname from Petty to Petty-Fitzmaurice, when he succeeded as 4th Earl of Kerry, after the death of Francis Thomas Fitzmaurice, 3rd Earl of Kerry (the one who had married “elderly” Anastasia). Henry followed in the footsteps of his forebears as MP and Privy Counsellor, and he also served as a Cabinet Minister and was appointed Knight, Order of the Garter in 1836.
Henry and Louisa had several children. Their daughter Louisa (d. 1906) married James Kenneth Howard, son of the 16th Earl of Suffolk. Henry 3rd Marquess’s oldest son, William Thomas Petty-FitzMaurice, who was called Earl of Kerry from 1818, predeceased him. William Thomas had married Augusta Lavinia Priscilla Ponsonby, daughter of John William Ponsonby, 4th Earl of Bessborough, and they had a daughter Mary Caroline Louisa Thomas Petty-FitzMaurice who married the son of the 2nd Earl of Powis. After the young Earl of Kerry died in 1836 at the age of just 25, his widow remarried, this time to Charles Alexander Gore (1811-1897).
It was therefore the next son of Henry and Louisa, Henry (1816-1866) who became the 4th Marquess of Lansdowne. The youngest son, Bentinck Yelverton Petty-FitzMaurice, died in 1892.
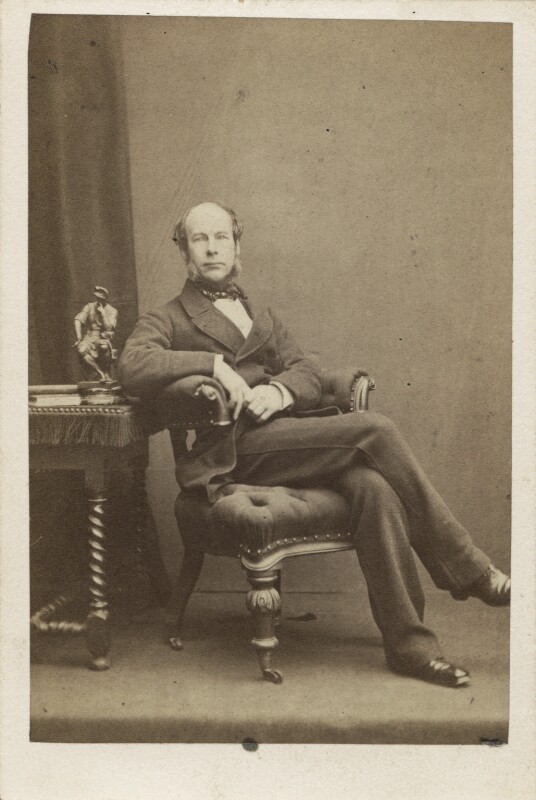
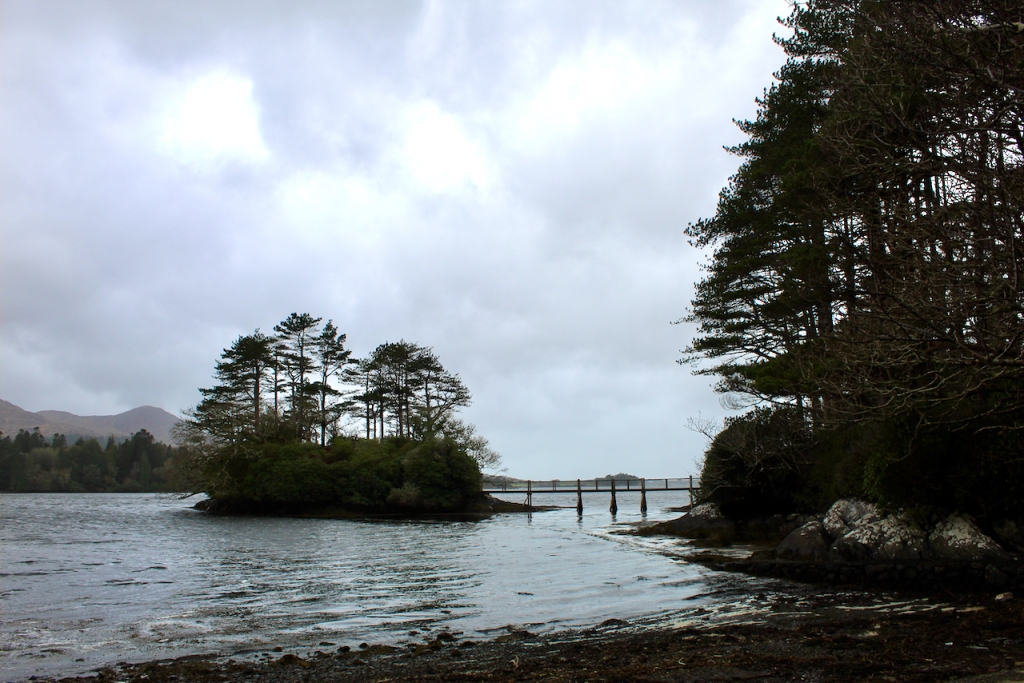
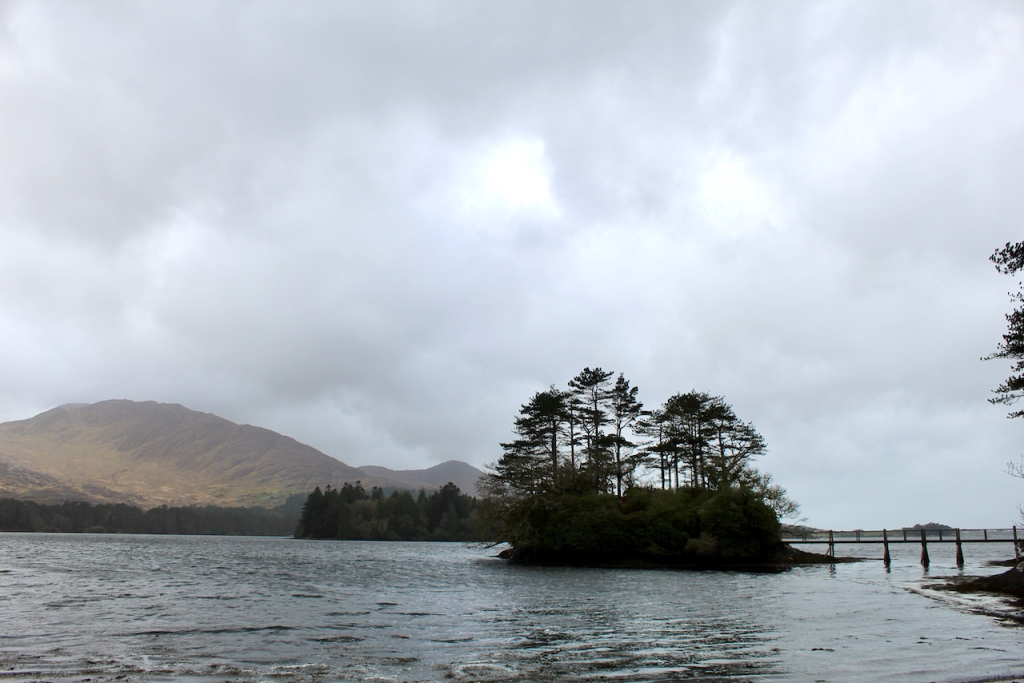
Henry (1816-1866) was styled as Earl of Shelburne from August 1836 until January 1863 when his father died. He was a Liberal MP for Calne in England between 1837 and 1856, and held the office of Under-Secretary for Foreign Affairs between 1856 and 1858. He was appointed Knight, Order of the Garter in 1864.
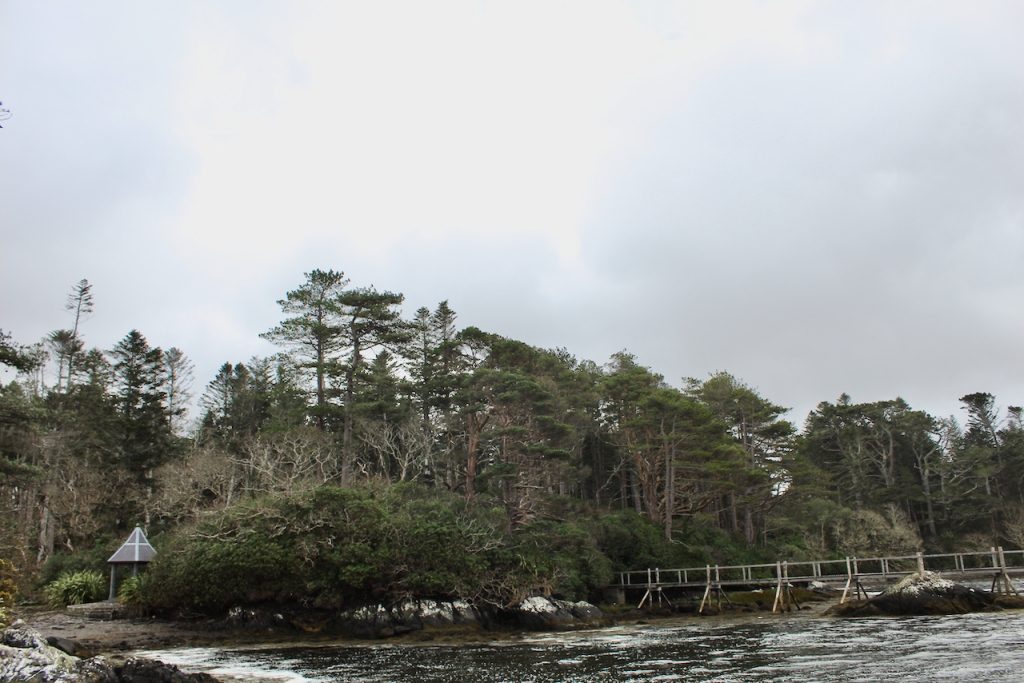
The Landed Estates database tells us that before the Petty-Fitzmaurices built the house, at the time of Griffith’s Valuation the property was leased from the Lansdowne estate by Peter McSweeney. Griffith’s Valuation was the first full-scale valuation of property in Ireland and details of property with valuations were published between 1847 and 1864.
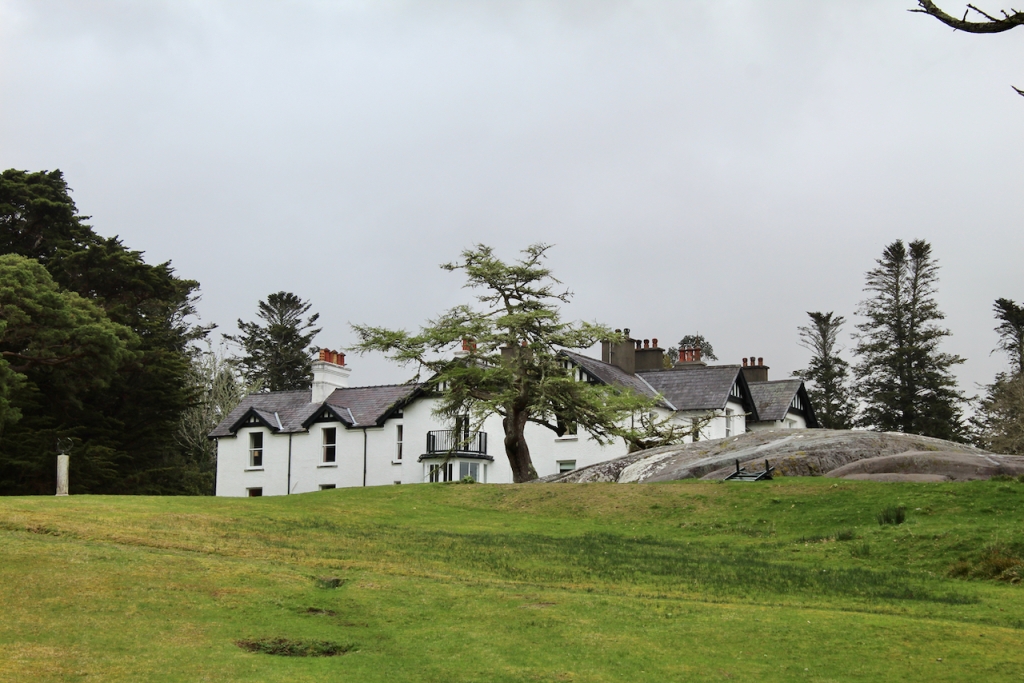
The Landed Estates database adds that Derreen House was originally built by a branch of the O’Sullivans, from whom the lease passed to Peter McSweeney, who was married to a member of the O’Sullivan family.
Mark Bence-Jones tells us in his A Guide to Irish Country Houses (1988) that Henry Thomas Petty-Fitzmaurice 4th Marquess enlarged the house at Derreen between 1863 and 1866. [4] The National Inventory tells us that the version of the house built c. 1865 was designed by James Franklin Fuller. [5]
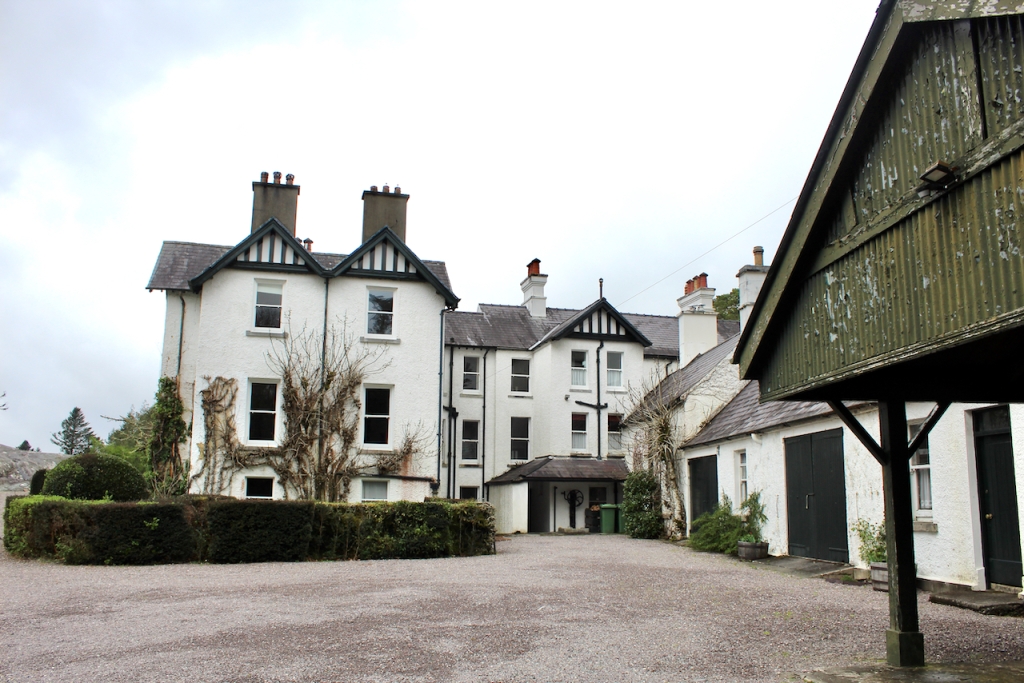
Henry the 4th Marquess married Georgina Herbert (1817-1841), daughter of General George Augustus Herbert, 11th Earl of Pembroke in 1840, but she died the following year. He then married the grandly named Emily Jane Mercer-Elphinstone-de Flahault (1819-1895), daughter of French army genearl Auguste Charles Joseph de Flahault, Comte de Flahault de la Billardrie and of Margaret Mercer Elphinstone, 2nd Baroness Keith and 7th Lady Nairne (a Scottish barony). They married in 1843 at the British Embassy in Vienna. Emily Jane succeeded her mother as 8th Lady Nairne in 1874.
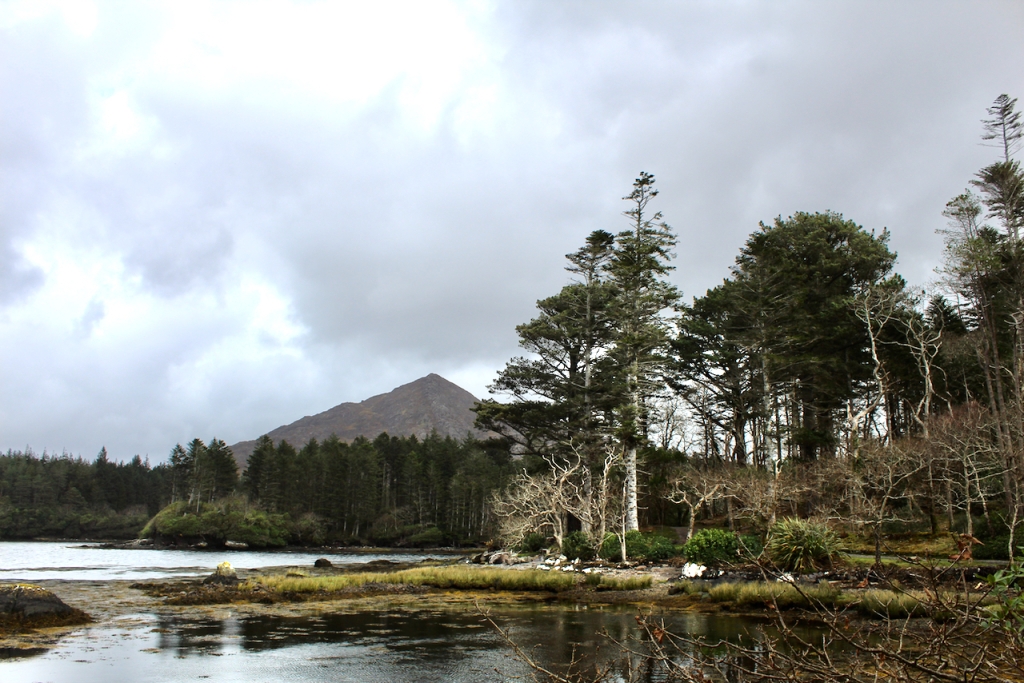
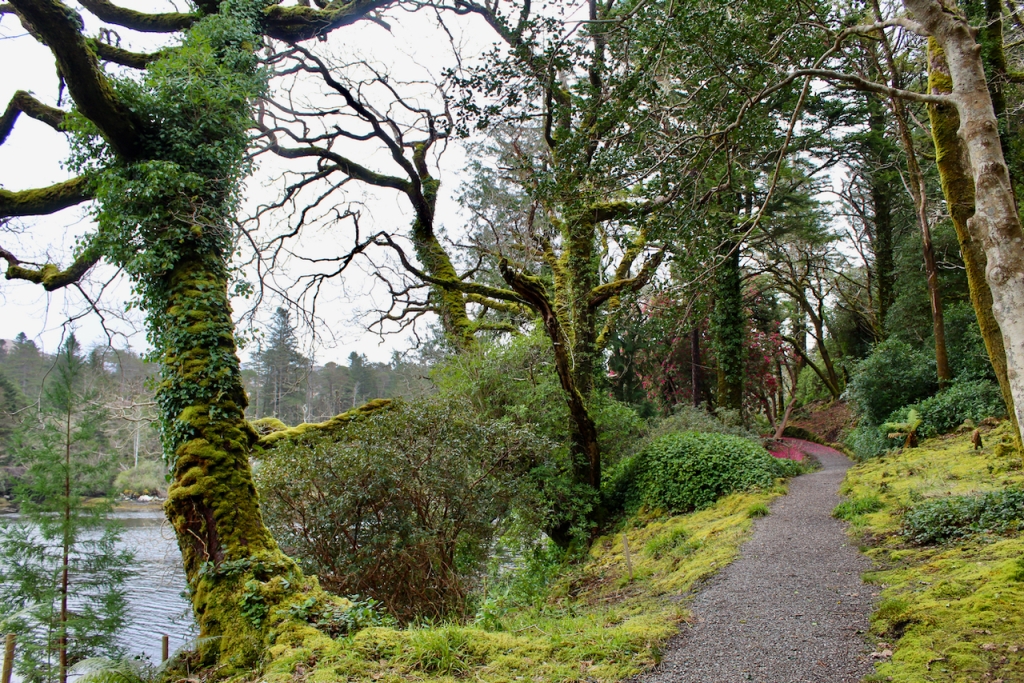
Henry and Emily Jane had several children. Their daughter Emily Louisa Anne married Everard Charles Digby (1852-1915), son of 9th Baron Digby of Dorset.
Henry’s son Henry Charles Keith Petty-Fitzmaurice (1845-1927) succeeded as the 5th Marquess when his father died in 1866. A younger son, Edmond George Petty Petty-FitzMaurice, was created 1st (and last) Baron FitzMaurice of Leigh, Co. Wiltshire, England in 1906 and also played a role in Foreign Affairs of state.
Henry Charles Keith Petty-Fitzmaurice (1845-1927) married Maud Evelyn Hamilton (1850-1932), daughter of James Hamilton (1811-1885), 1st Duke of Abercorn and Louisa Jane née Russell. Henry Charles Keither was styled as Earl Clanmaurice between 1845 and 1863 and Earl of Kerry between 1863 and 1866, and in 1866 he succeeded to the many other titles passed down through his family.
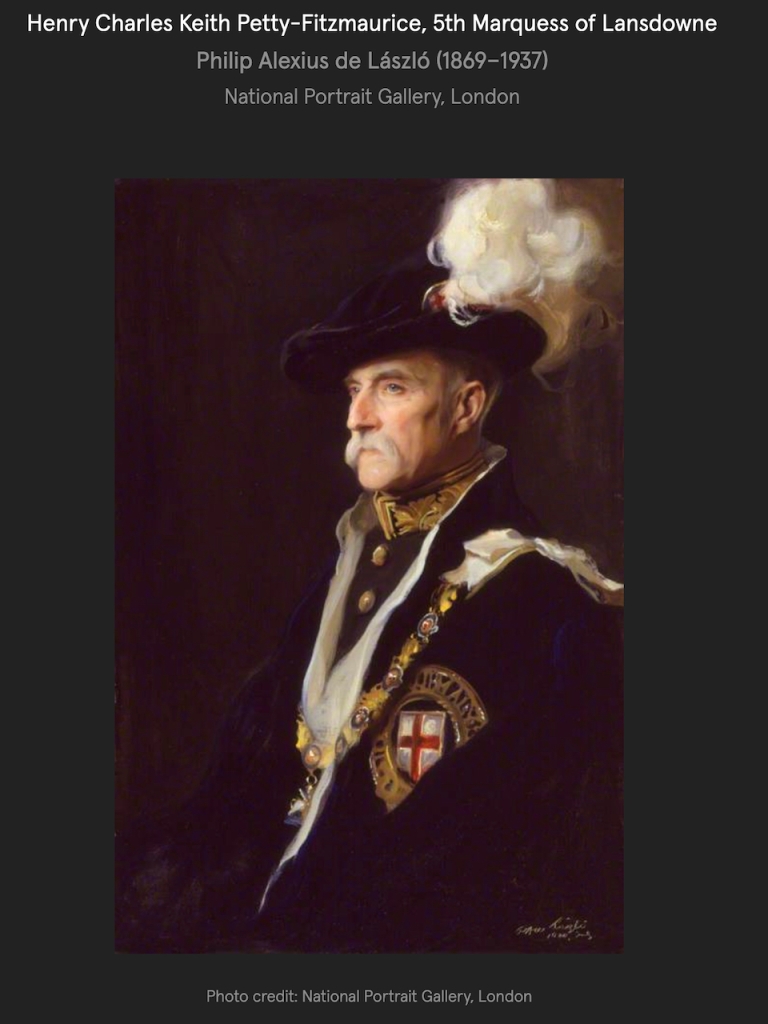
The 5th Marquess held the office of Lord of the Treasury between 1868 and 1872 and Under-Secretary for War between 1872 and 1874. He was Under-Secretary for India between April and July 1880, Governor-General of Canada between 1883 and 1888, and Viceroy of India between 1888 and 1893. He held the office of Secretary of State for War between 1895 and 1900. He succeeded as the 9th Lord Nairne in 1895 when his mother died. He held the office of Lord-Lieutenant of Wiltshire between 1896 and 1920, and Secretary of State for Foreign Affairs between 1900 and 1905.
The 5th Marquess’s wife held the office of Lady of the Bedchamber to Queen Alexandria between 1905 and 1909 and “Extra” Lady of the Bedchamber between 1910 and 1925.
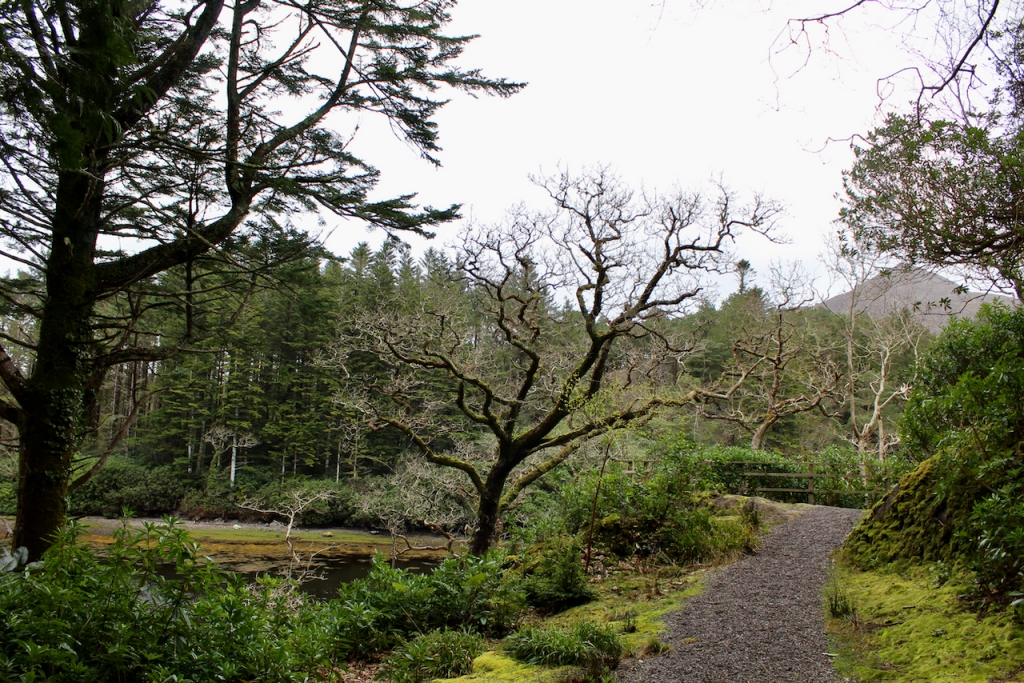
The Marquesses of Lansdowne made Derreen their summer residence. The garden was originally planted by the 5th Marquess. The website tells us that in 1870 Lord Lansdowne began an ambitious project to transform the countryside around the house from bare rock and scrub oak into a luxurious woodland garden. He planted 400 acres of woodland to shelter a collection of shrubs and specimen trees which were then being brought back from plant hunting expeditions in the Himalayas and elsewhere.
Robert O’Byrne quotes from Extracts from Glanerought and the Petty-FitzMaurices by the sixth Marquis of Lansdowne (1937):
‘The year 1903 was made memorable at Derreen by a visit from King Edward VII and Queen Alexandra. Their Majesties made in that summer a tour of Ireland, partly in the Royal Yacht and partly overland. The original intention had been that they should come to Derreen by water from County Clare, but weather conditions made this inadvisable, and the journey was eventually made by motor-car. They arrived on the afternoon of July 31. A Union Jack had been floated on the top of Knockatee and a triumphal arch was erected outside the Derryconnery Gate, where an address of welcome was presented by the assembled tenantry. On the lawn in front of the house the children of Lauragh school had been marshalled and they presented a bouquet to the Queen. Then there was a walk around the gardens where two commemorative bamboos were duly planted in the glade now called “the King’s Oozy”. After tea in the new dining room, which had been added to the house that year, the party went down to the pier, where Queen Alexandra was initiated into the mysteries of prawn fishing. The ground had been lavishly baited in advance and the fishing was such a success, that in spite of the obvious impatience of His Majesty, she could scarcely be persuaded to relinquish her net when the hour came for departure.’
Robert O’Byrne tells us that during the 5th Marquess’s absence in India (1888-1893), Derreen was let to the Duke of Leeds. [6]
The house at Derreen was burnt and plundered in 1922 and rebuilt by 5th Marquess in a similar style 1924; it underwent further reconstruction, having been attacked by dry-rot, 1925-26.
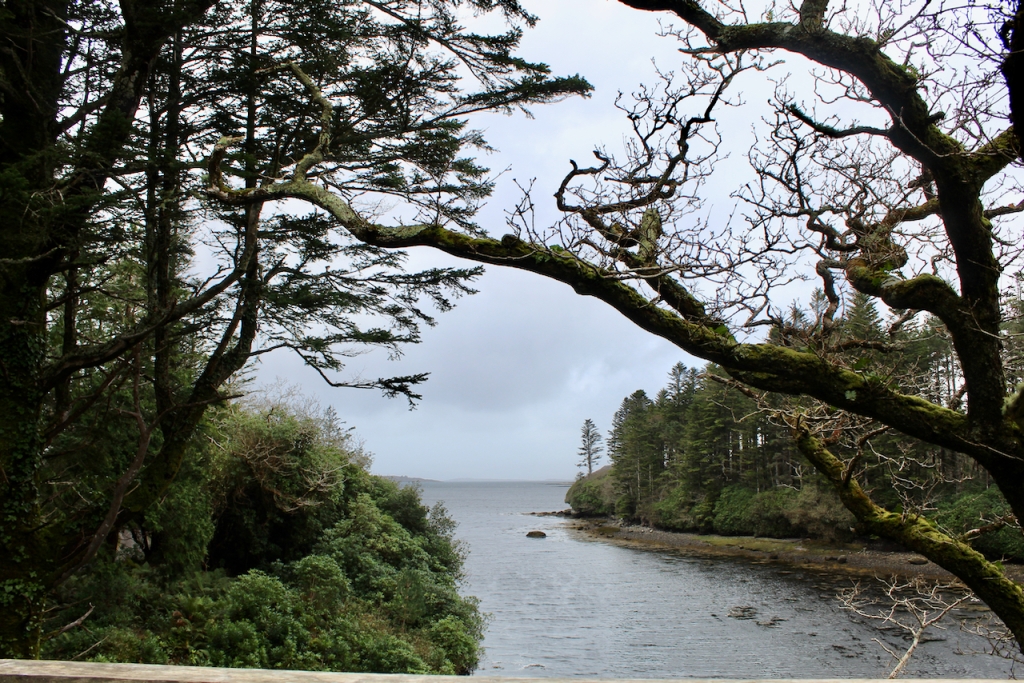
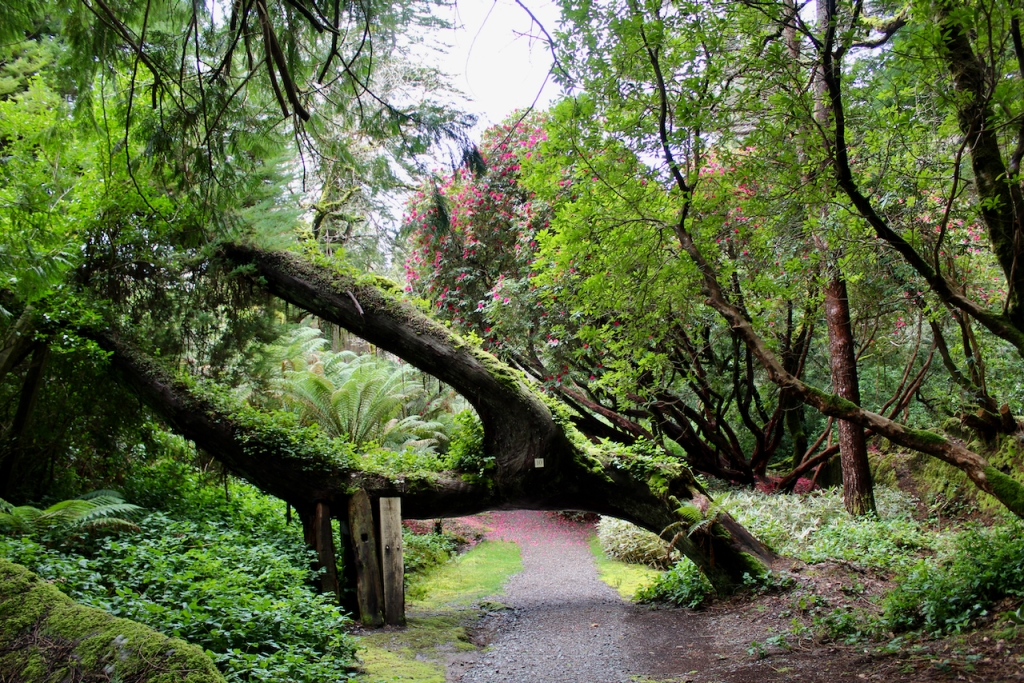
The 5th Marquess and his wife Maud Evelyn had several children. Their daughter Evelyn Emily Mary Petty-FitzMaurice (1870-1960) married Victor Christian William Cavendish (1868-1938) 9th Duke of Devonshire.
Their younger daughter Beatrix Frances Petty-FitzMaurice (1877-1953) married first Henry de la Poer Beresford (1875-1911) 6th Marquess of Waterford of Curraghmore (see my entry about Curraghmore). He died at the young age of 36, and after having six children with her first husband, Beatrix married Osbourne de Vere Beauclerk, 12th Duke of Saint Albans.
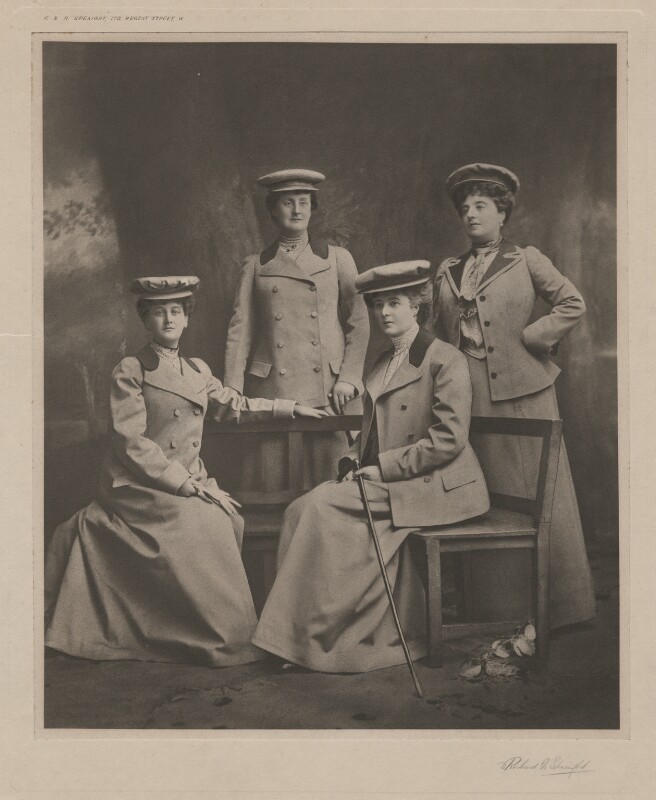
Their younger son, Charles George Francis (1874-1914) added Mercer Nairne to his surname in 1914 to become the mouthful “Mercer Nairne Petty-FitzMaurice.” His wife’s surname was equally impressive, as he married Violet Mary Elliot-Murray-Kynynmound, daughter of the Earl of Minto, County Roxborough in England.
The elder son, Henry William Edmund Petty-Fitzmaurice (1872-1936), became 6th Marquess of Lansdowne. He married Elizabeth Caroline Hope, whose mother was Constance Christina Leslie, daughter of John Leslie, 1st Baronet of Glaslough, County Monaghan, of Castle Leslie, another Section 482 property (see my entry).
Mark Bence-Jones describes the property in his A Guide to Irish Country Houses (1988):
“Derreen is famous for its garden, which extends over the greater part of the peninsula on which the house is built. It was originally planted by 5th Marquess; but the collection of trees and shrubs has been constantly added to by his successors. In the moist and mild climate, tender and exotic species flourish; while the older trees have grown to an incredible height and girth. The garden is particularly noted for its rhododendrons and tree ferns. As a foil to the luxuriant plantings, there are great natural outcrops of rock. After WWII, Derreen passed to Lady Nairne, now Viscountess Mersey, sister of 7th Marquess, who was killed in action 1944. It is now the property of her son, Honourable David Bigham; the garden is open to the public.” [see 4]
The 6th Marquess’s sons all died young, tragically, so the estate passed to their sister, Katherine Evelyn Constance Petty-FitzMaurice (1912-1995), who succeeded as the 12th Lady Nairne in 1944. She married Edward Clive Bigham, later 3rd Viscount Mersey, in 1933. They have several children.
There is a chapter about the family in Jane O’Hea O’Keeffe’s Voices from the Great Houses: Cork and Kerry (Mercier Press, Cork, 2013).

[1] http://lordbelmontinnorthernireland.blogspot.com/2013/07/derreen-house.html
[2] G.E. Cokayne; with Vicary Gibbs, H.A. Doubleday, Geoffrey H. White, Duncan Warrand and Lord Howard de Walden, editors, The Complete Peerage of England, Scotland, Ireland, Great Britain and the United Kingdom, Extant, Extinct or Dormant, new ed., 13 volumes in 14 (1910-1959; reprint in 6 volumes, Gloucester, U.K.: Alan Sutton Publishing, 2000), volume VII, page 213.
[3] https://www.springfieldcastle.com
http://landedestates.nuigalway.ie/LandedEstates/jsp/property-list.jsp?letter=D
[4] Bence-Jones, Mark. A Guide to Irish Country Houses (originally published as Burke’s Guide to Country Houses volume 1 Ireland by Burke’s Peerage Ltd. 1978); Revised edition 1988, Constable and Company Ltd, London.
[6] https://theirishaesthete.com/2018/06/25/luxuriance-of-growth/
Text © Jennifer Winder-Baggot, www.irishhistorichouses.com
